
This gorgeous modern mountain prefab home is set amongst the woods in Martis Camp, North Lake Tahoe, completed by design firm Sagemodern. The home was designed with significant consideration of the natural setting to blend in with the gradual slope, forest and adjacent putting park. The 3,250 square foot home is used as a family retreat, with a large kitchen and great room for friends and family to gather after a day of skiing or hiking through the forest.
The great room features a local quarried stone fireplace, radiant heated Brazilian slate floors, walnut cabinetry and a gourmet professional kitchen. The custom windows and doors framed by exposed timber and steel bring in the natural light to blend the indoor and outdoor living areas. The outdoor area features a spacious deck, a spa area protected by a large boulder outcropping, a fire pit for roasting marshmallows and an outdoor BBQ area.

The home was designed for family and guests and has five bedrooms including two master suites, a junior master, a guest room and a bunk room. All Sagemodern homes are created using prefabricated modules in a quality controlled factory environment and then delivered virtually complete to your home site. Their architectural style is rooted in the modern vernacular.

What We Love: This modern mountain prefab home offers cozy warmth thanks to the heavy use of wood both indoors and out. We are loving the unique concept of fabricating this home in a factory and bringing it onto the site to reduce costs. The furnishings and fixtures throughout the interiors adds chic and stylish aesthetic to the overall design… Readers, please share with us what you think of the design of this prefab home in the Comments below!
Note: Have a look at a couple of other incredible home tours that we have featured here on One Kindesign from the portfolio of Sagemodern: Fabulous prefabricated mountain modern home on Lake Tahoe and Mountain retreat blends rustic-modern styling in Martis Camp.

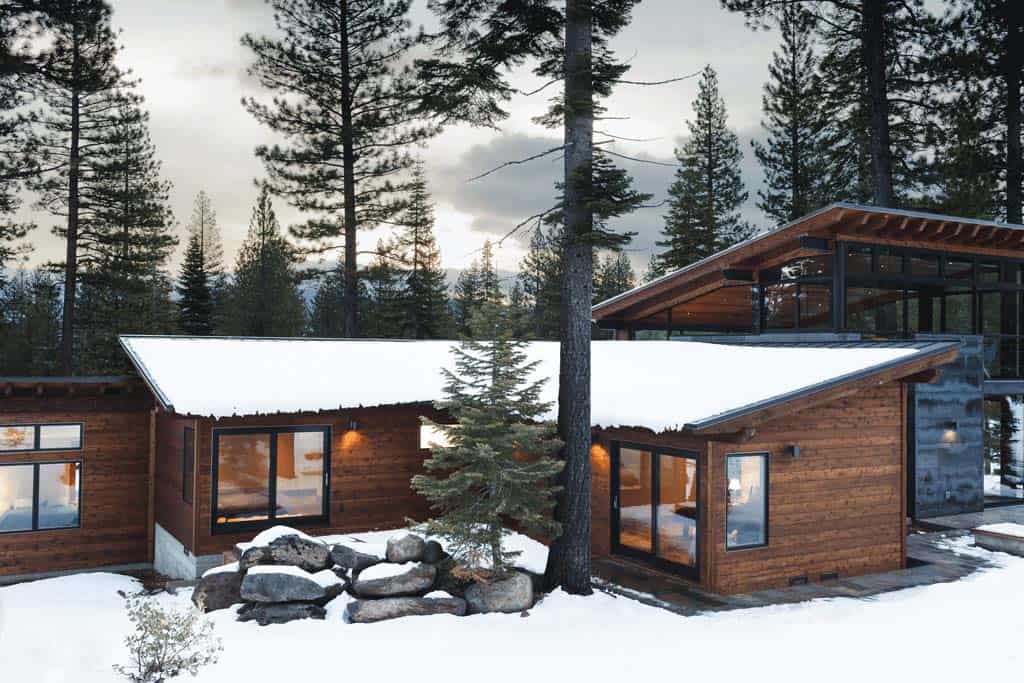
Above: The stain color used on the exterior cedar siding is 90% Canyon Brown – 10% cedar transparent stain from Duckback.


Above: The fireplace stone is called Falls Creek Ledgestone, sourced from The Rock Garden in Truckee, CA. The staircase railing was custom fabricated from a local steel shop in Truckee.

Above: The dining table is the Cross Extension Table from Design Within Reach, while the chairs are Liigne Roset, custom upholstered. Flooring is American Slate – Molten Palace – 12×24, while the ceiling is western red cedar with a clear stain (penofin ultra transparent oil). The window manufacturer is Western Windows.

Above: The area rug was purchased at a store in San Francisco called DZINE.


Above: The wall is a hot rolled steel. The living room sofas are from Poliform. Overhead, the light fixture is Candelaria Chandelier by Robert Abbey.

Above: The fixtures above the island are the Meridian Pendant Lamp. The custom cabinets are walnut. Counter stools are the tractor bar stool by Design Within Reach.


Above: The cabinet hardware is Top Knobs – Pennington Pull. Countertops are Limestone – Lagos Blue.


Above: The bed is the Alpine Bed by Case Study Furniture, found on Modernica. The wood feature wall is Cedar.




Above: The wall paint color is Agreeable Gray SW 7029 – Sherwin-Williams. The floors are made by Du Chateau. It is European White Oak, hand oiled. The model is Olde Dutch.

Above: The wall paint color is Sherwin Williams – Accessible Beige SW 7036, while the ceiling color is Sherwin Williams – Extra White SW 7006. The floor light fixture is called the Mañana floor lamp | Skandium. The bed is the 011 Atlantico Bed by De La Espada, while the nightstand is the Zatana Teak Wood Side Table.

Above: There is no air conditioning in the home, instead there is a heat-recovery ventilation (HRV) system designed to draw in fresh air and exhaust stale air. The benefit of a HRV is that when it brings in cool fresh air in the winter it uses the heat from the air being exhausted to warm the fresh air coming in. It is an efficient way to heat air. The grates were custom-made from a local steel fabricator.

Above: The mudroom is 5.5’x13.5′ with the cubbies and coat hanging area a 3′ pocket. The flooring is Molten Palace from American Slate.


Above: The concrete is board formed with 8″ boards, while the concrete wall cap is walnut. The wall is cedar.

Above: The material is hot rolled steel and this is the end finish.


Above: 18 gauge steel is attached with metal screws. On the exterior, oil can be applied to keep the blue colors, but can also be allowed to rust naturally.




Photos: Shaun Fenn





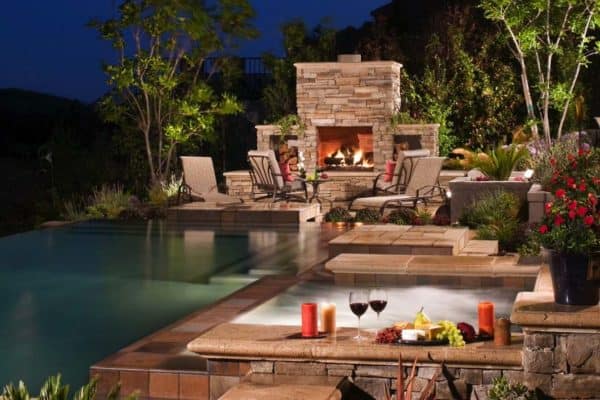
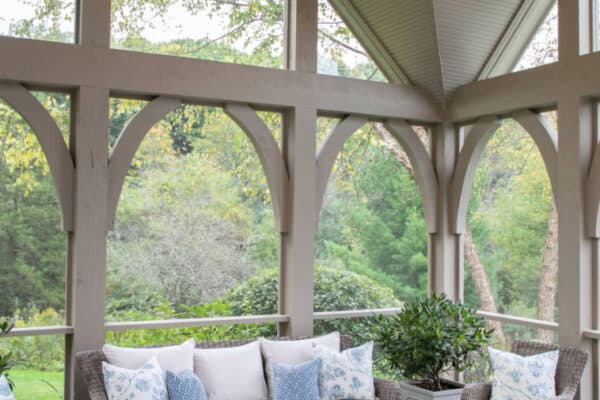
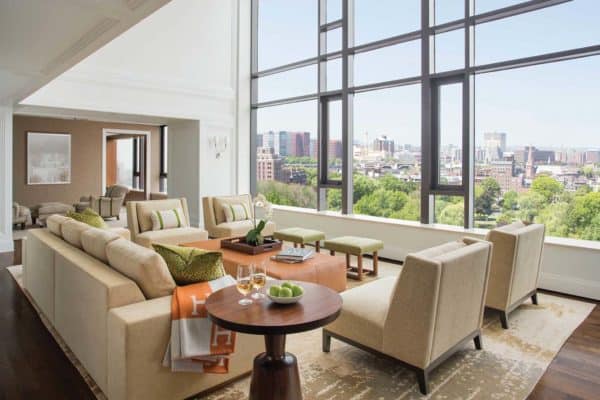
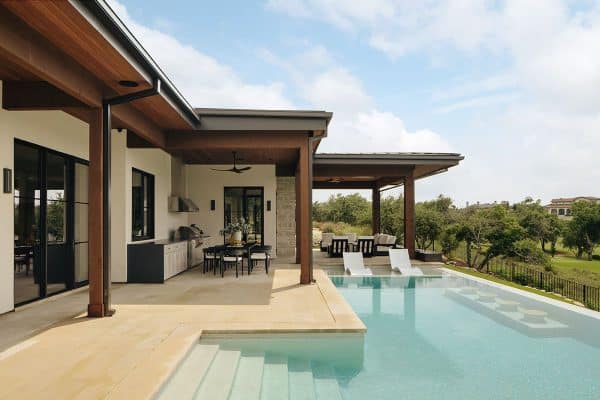
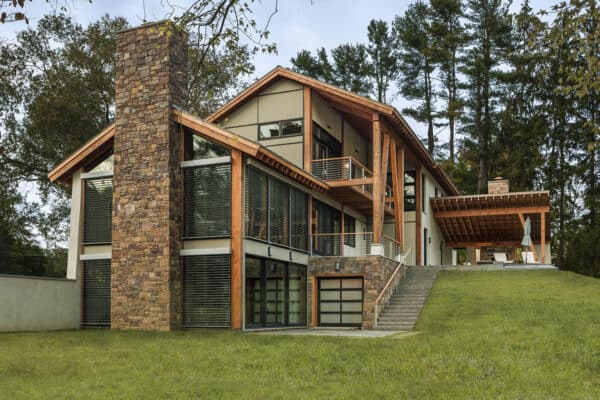

1 comment