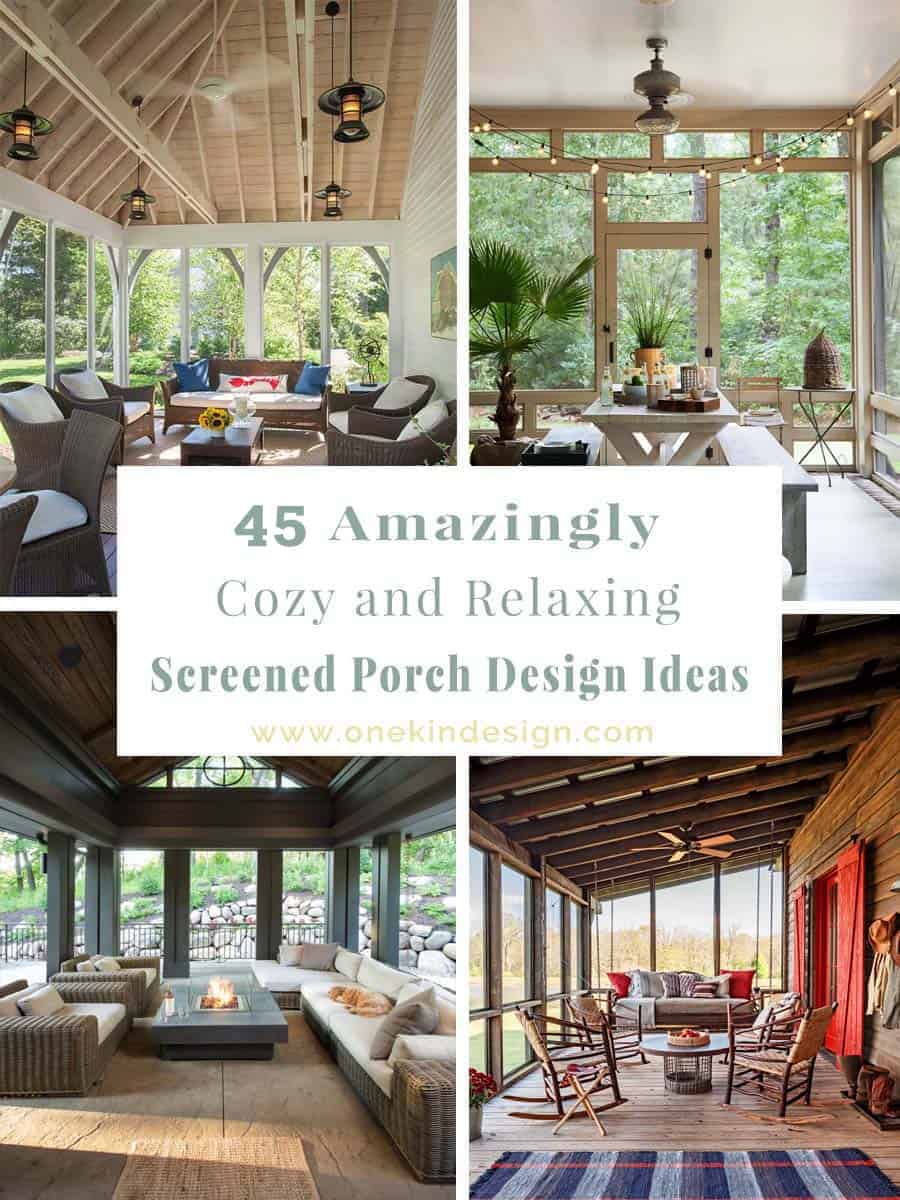
We have featured plenty of porch ideas, so today we are sharing some inspiration on turning your porch into an attractive, livable and usable space by making it a screened porch. This is a popular design trend because they are highly functional spaces with so many uses. They can be your sunroom, mudroom, relaxation room, entertaining room, dining room, kitchen, etc. They can protect you from the elements and be utilized year round.
RELATED: 30 Delightful And Intimate Three-Season Screened Porch Ideas
The screens can be permanent, removable or retractable to meet your lifestyle needs. You can decorate with outdoor curtains to to shade you from the sun during the day… or to use just as decoration. Don’t forget to add some comfortable furnishings, a porch swing, light fixtures, attractive flooring, some paint, perhaps a fireplace. Have a look below for some incredible inspiration.
Tell Us: Which one of these photos is your favorite and why in the Comments below!
RELATED: 30+ Fabulous Screened-In Porch Ideas Boasting Woodsy Views

1. This lovely home on St. Simons Island, Georgia features a screened porch with fireplace and summer kitchen. (via Dee Simmons Interiors)

2. A Milwaukee farmhouse features a beautiful Ipe wood deck, which is a hardwood similar to teak and is resistant to rot and termites. The furnishings are Restoration Hardware from their Provence collection in Grey with Sand Textured Linen Perennials cushions. The screens are permanent. (via Colby Construction)

3. This lovely rear porch on Daufuskie Island, South Carolina features a porch swing and comfortable furnishings. At 12-feet deep and 30-feet wide, there is plenty of room for furniture grouping without feeling crowded! The flooring is 2×6 pressure treated pine, tongue and groove decking, primed on all sides. The floor paint is Northern Cliffs 1536 | Benjamin Moore. The area rug is seagrass. The beautiful French doors are custom designed out of Mahogany wood. (via Group 3)

4. This stunning Tybee Beach house in Savannah, Georgia showcases a cozy screened-in porch at the front entryway. The exterior paint color is SW Dewy 6469, while the trim color is SW Extra White 7006. The floor is concrete, painted using Benjamin Moore Porch & Floor Enamel. The 1960s vintage spun fiberglass outdoor furniture was given a fresh look with new seating and pillow cushions. The porcelain wall sconce is from Barn Light Electric. The porch screens are permanent. See the rest of the home tour here: Fabulous beach-chic house on Tybee Island. (via Rethink Design Studio)

5. This beautiful Napa Valley farm house features a screened-in porch measuring 20 feet x 16 feet. The flooring is slate. See the full home tour here: Inviting modern farmhouse with vineyard views in Napa Valley. (via Total Concepts)

6. This lakefront farm house in Minneapolis features this traditional style screened-in backyard porch. (via Fluidesign Studio)

7. A classic screened-in porch with a suspended bed swing in Atlanta, Georgia. Loving the soaring ceilings! (via Hansen Architects)

8. A New York countryside farmhouse features this backyard screened porch. The dimensions are 18′-0″ x 19′-0″, plenty spacious for furnishings. The beautiful flooring is natural mahogany. (via Crisp Architects)

9. A traditional style porch in Willistown, Philadelphia is surrounded by a peaceful forested setting. A porch swing adds to the coziness of this setting. The flooring is painted mahogany. (via Peter Zimmerman Architects)

10. This home was designed like a “fish camp” retreat with barefoot easiness and a celebration of natural materials. Located in Hilton Head Island, South Carolina, the cozy porch features adirondack chairs and views towards the ocean. (via Kelley Designs)

11. This lakeside home conveys the Nantucket style beautifully. Bringing the outdoors in with a lovely 28’x16′ foot screened porch with a Chippendale railing (Sherwin Williams Natural Choice). The beams are cedar and the stain is Blue Shadow from Sherwin Williams. The wine barrel chandelier is by BoBo Intriguing Objects. The fireplace is clad in Swannanoa Stone in an Ashlar pattern. It is a veneer. (via Postcard from Paris Home)
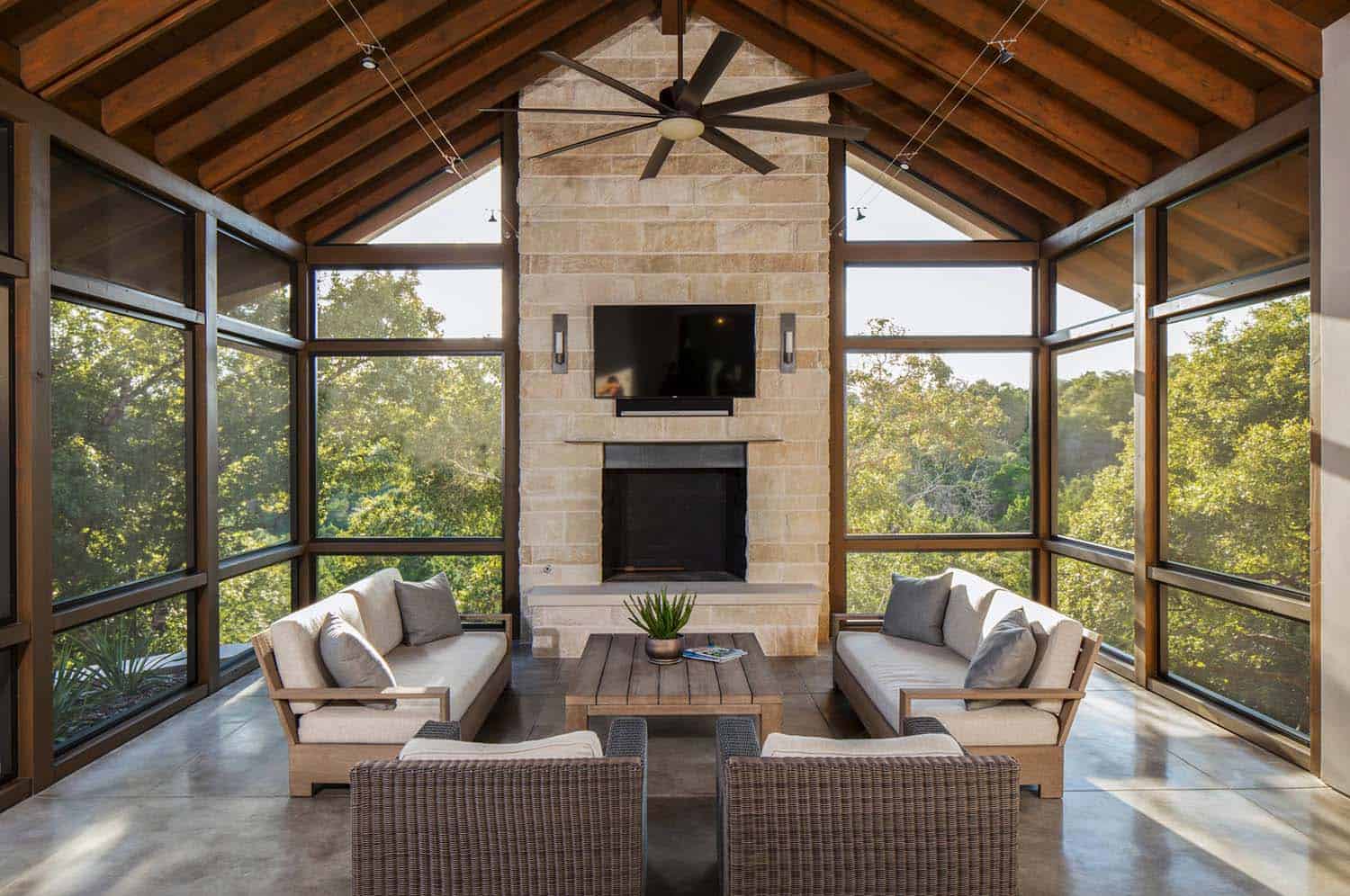
12. A wonderful 490 square foot screened-in porch in a private retreat in Austin, Texas. For more information and to see a complete home tour, have a look here: Gorgeous Texan retreat surrounded by nature: Wild Basin Residence. (via Cornerstone Architects)

13. A backyard porch in a Nashville Residence offers a large picture window to capture the forested views. A fireplace provides ambiance, while seating arrangements and a summer kitchen with dining area completes the space. (via Looney Ricks Kiss)

14. The dimensions of the screened-in porch are roughly 25′ by 12′. On the fireplace, the hearth slab and extension is bluestone. The stone veneer on the face of the fireplace is locally sourced fieldstone. The mantle is a reclaimed barn beam, sourced locally. The flooring is stained Mahogany. The ceiling is painted in Benjamin Moore Cumulus Cotton. The screen doors were sourced from Phantom Screens. (via Crisp Architects)

15. This Austin, Texas screened porch is 14’x20′. The architects used manufactured screens with white aluminum frames that are set into a white painted wood frame. The deck floor is Ipe wood, approximately 5″ wide, with no finish applied. The ceiling is 1×6 with the v-groove side exposed. (via Tim Cuppett Architects)

16. This unique timber frame home along Lake Sunapee, New Hampshire features a drop down bed set on a breezeway and surrounded by forest. Absolutely perfect for those cool summer nights… or to host your guests! (via Old Hampshire Designs)
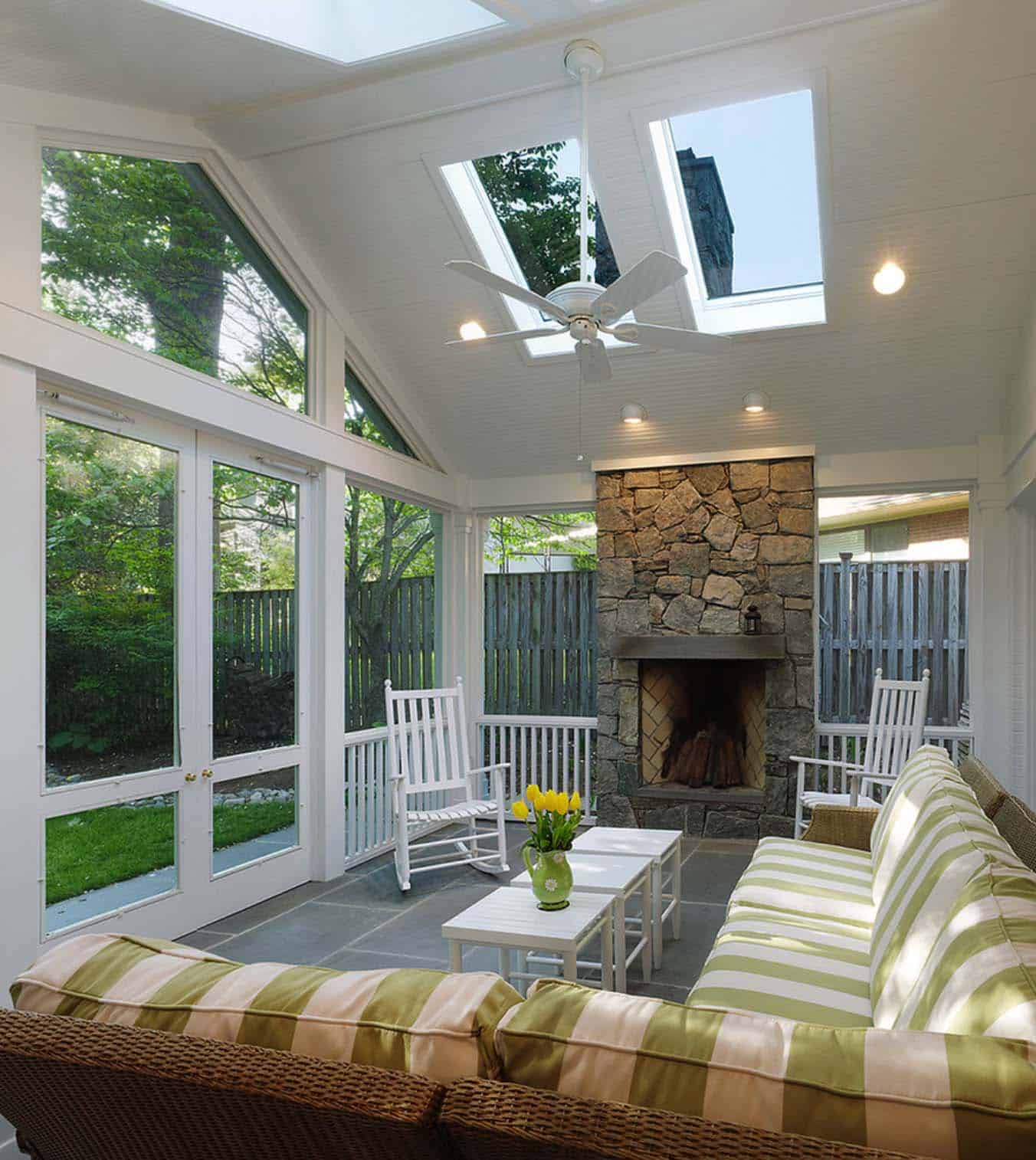
17. The inside dimensions of this screen porch are 13′ x 16′. Out of view, there is a small dining table in an adjacent alcove. Skylights helps to further illuminate the space. The flooring is 24″x36″ Pennsylvania blue slate. The custom wood doors have aluminum-frame screen panels. The screens were fabricated on site by the project’s carpenter. (via Balodemas Architects)

18. A deep screened porch with high ceilings, in this case 11 feet high, provides cooling shade to this southern home. The screens allow a functional outdoor room that can be used year-round. A soft blue-green ceiling, carriage lanterns and a porch swing completes this traditional Southern aesthetic. (via Historical Concepts)

19. A cozy traditional style porch just off the main living area in the backyard features a floor-to-ceiling stone clad fireplace. (via Eminent Interior Design)

20. A modern manor home in Chicago with a lovely 15′ by 17′ screened porch. The dual-sided fireplace mantle is Indiana limestone. The wood-burning fireplace has custom made stainless steel screens on either side. (via Fraerman Associates Architecture)

21. If you are lacking in space, create just enough to accommodate a 4′-5′ wide porch swing and a couple of lounge chairs. (via J Visser Design)

22. A beachside getaway in Boston offers a cozy screened-in porch with a stone clad fireplace for warmth and ambiance. (via Architectural Design Incorporated)
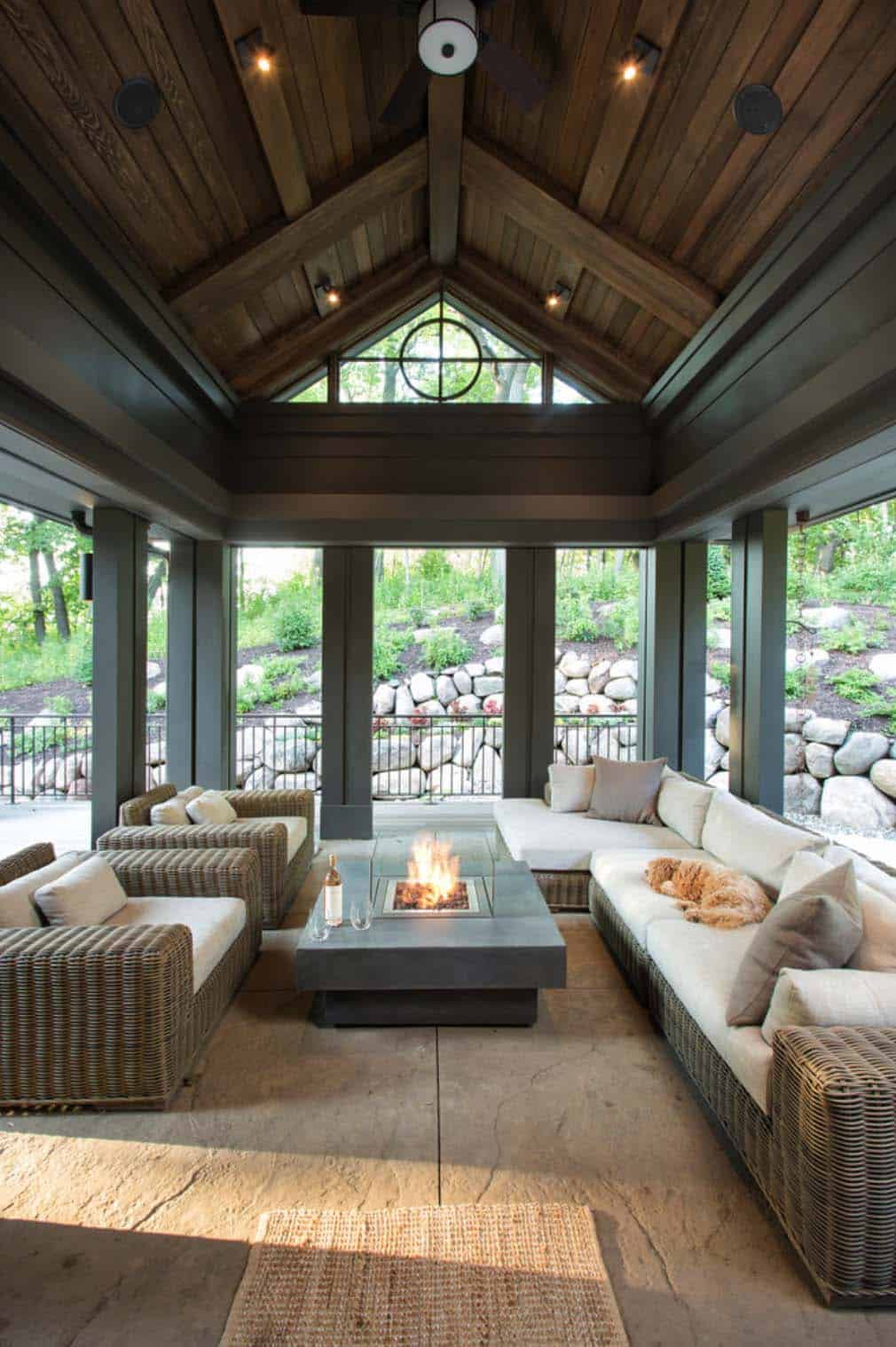
24. Described as “modern organic”, this ultra-cozy screened porch measures 14′ x 20′. Highlights includes a stained shiplap ceiling and dark trim painted in Sealskin SW 7675 by Sherwin-Williams. (via Hendel Homes)

24. This screened porch in Arlington Forest, Virginia features a pitched roof and dark wood decking. The ceiling is made out of beadboard wood panels that were installed and stained on site. The porch opens directly off the kitchen! (via EnviroHomeDesign)
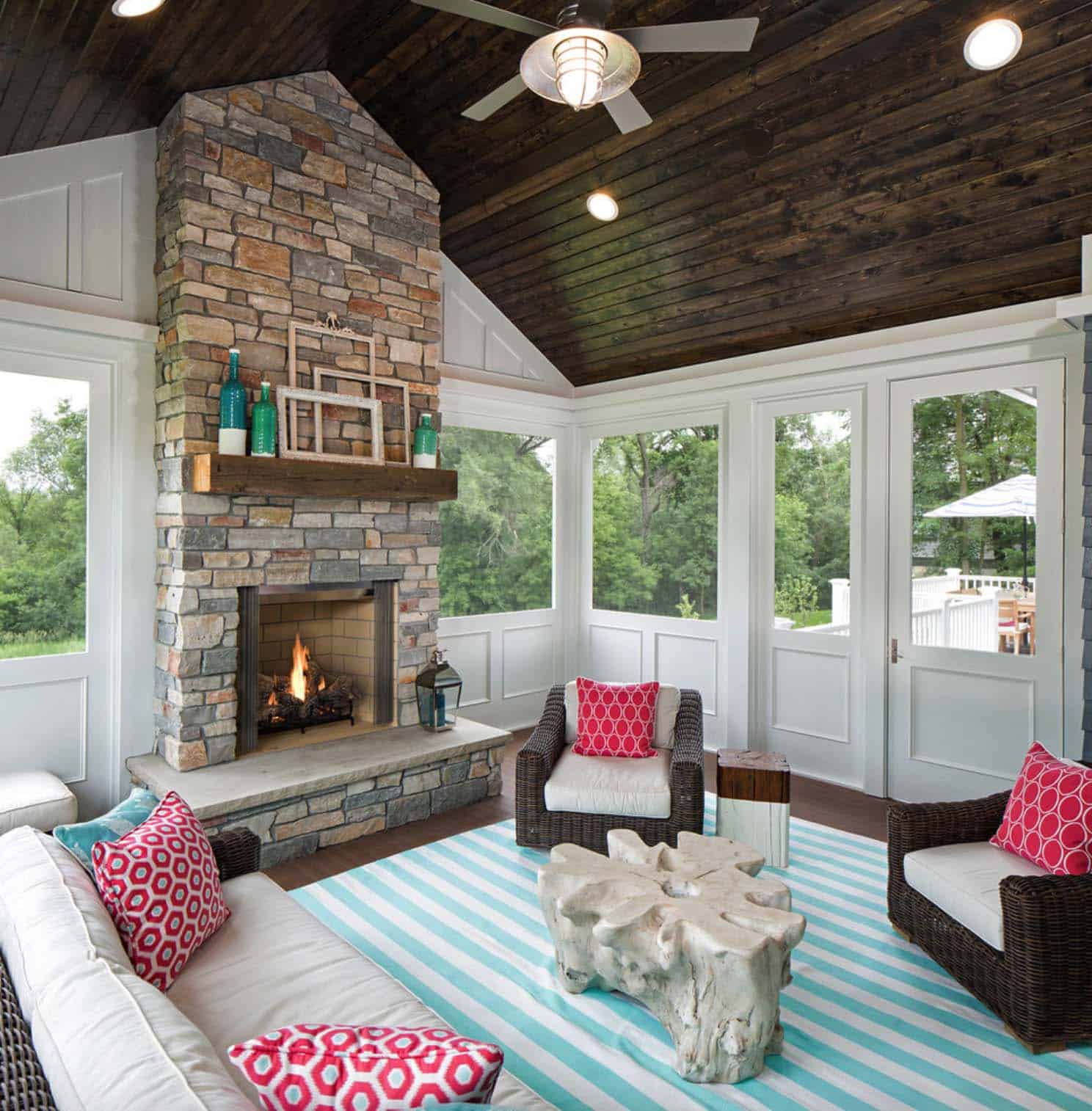
25. Located in Orono, Minnesota, this coastal cottage-style home has plenty of drool-worthy features. That includes this bright and cheerful porch with stained tongue and groove ceiling boards, wood flooring and stone clad fireplace. (via Grace Hill Design)

26. Nestled on Lake Lanier in Georgia the screened porch is the perfect family hang out. The space features an indoor/outdoor area rug from Surya. The aqua table was a thrift store find. (via Beth Johnson Interiors)

27. This cozy back porch in Upstate New York features vibrant colors and comfortable furnishings. (via Clean Design)
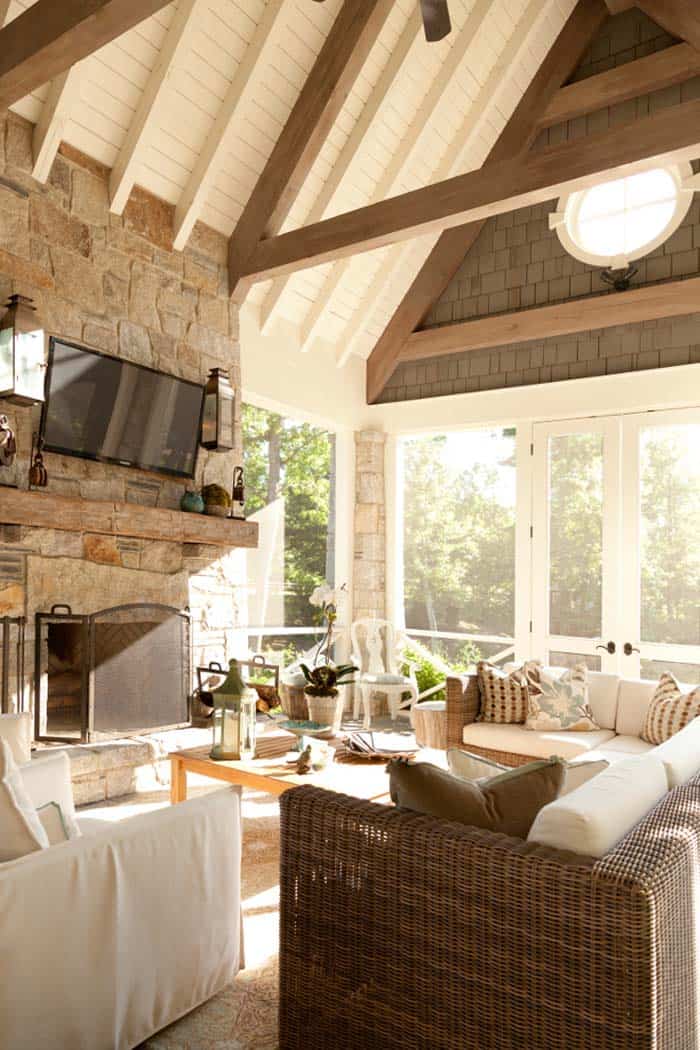
28. A beautiful screened-in porch in Atlanta, Georgia features comfortable furnishings and a fireplace with a television mounted above. The trim and ceiling paint color is Benjamin Moore’s OC-17 White Dove. Have a look at the next image for more of this amazing porch. (via T.S. Adams Studio)

29. A continuation of the porch image featured above, the screened-in living room extends to an outdoor kitchen area. The space features bluestone floor tiles and a traditional southern ceiling color. The blue paint color on the ceiling is Silver Mist 1619 | Benjamin Moore. (via T.S. Adams Studio)

30. A newly constructed Alabama homestead has the look and feel of an 18th-century farm. This screened-in porch runs the length of the home. Used for several purposes, from mudroom to entertaining spot to nap spot. The space features a daybed swing and a rocking chair. Several of the pieces are made from repurposed materials by a local craftsman. (via Country Living)

31. A South Carolina getaway features this cozy side porch where the homeowners enjoy every meal in this sun-lit space. (via Country Living)
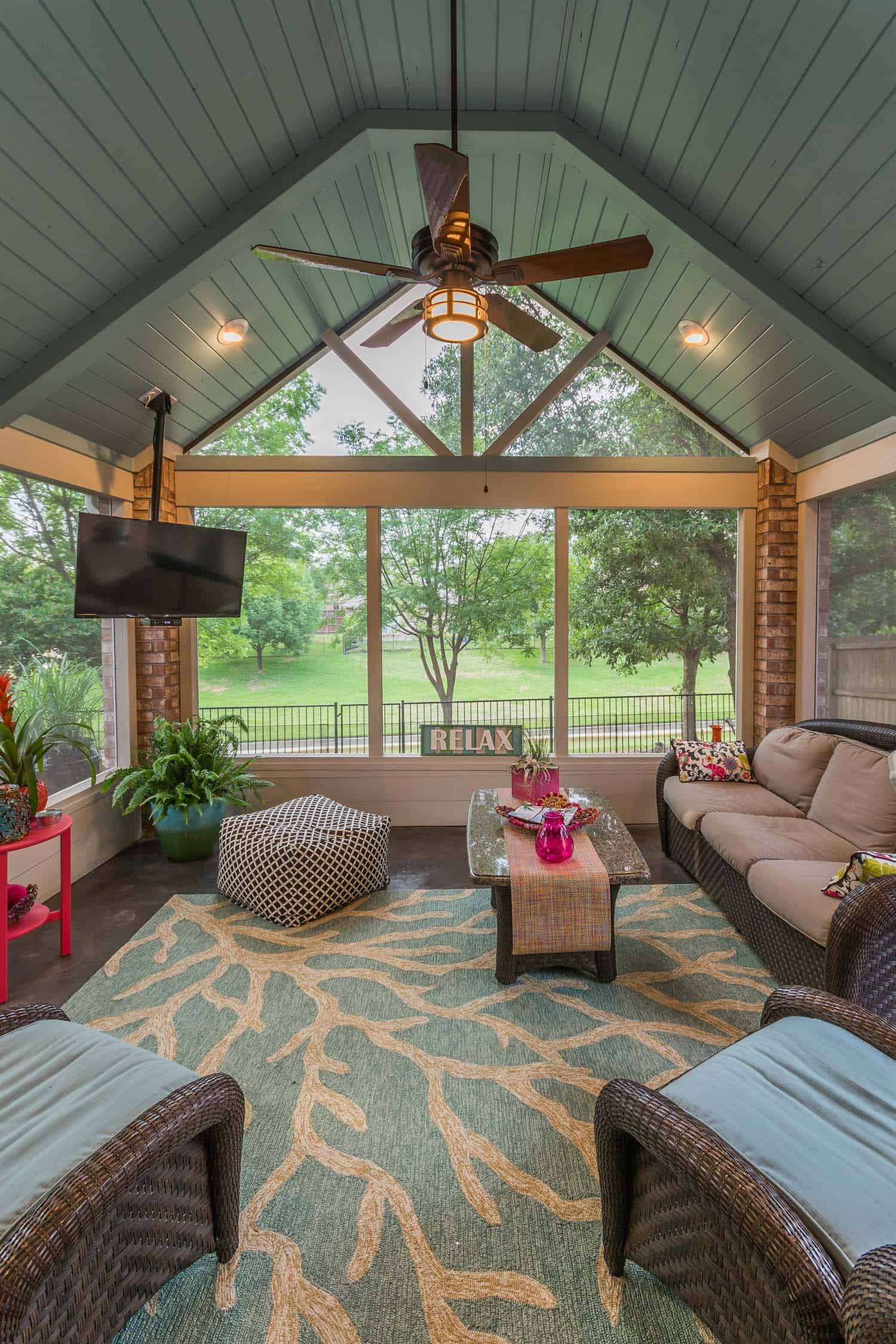
32. Charming screened porch with soaring ceilings and a suspended television for entertaining. (via Click Photography)

33. In a Maine beach house, a backyard porch features a vaulted ceiling with hanging lantern lights and inviting seating. (via Banks Design Associates)

34. On Brays Island, South Carolina this covered porch features brick flooring and beautiful lanterns setting the ambiance. The wicker furnishings is from Lloyd Flanders Mandalay collection, and the dining table is from their teak accessories line. (via Spivey Architects)

35. A Nashville residence features a screened porch with an outdoor fireplace. The porch is 15′ x 24′, while the flooring is tongue & groove cypress with a 5″ wide plank. Cypress wood is resistant to rot. The fireplace stone was sourced from Dutch Quality Stone in Torino Weather Ledge. (via The Porch Company)
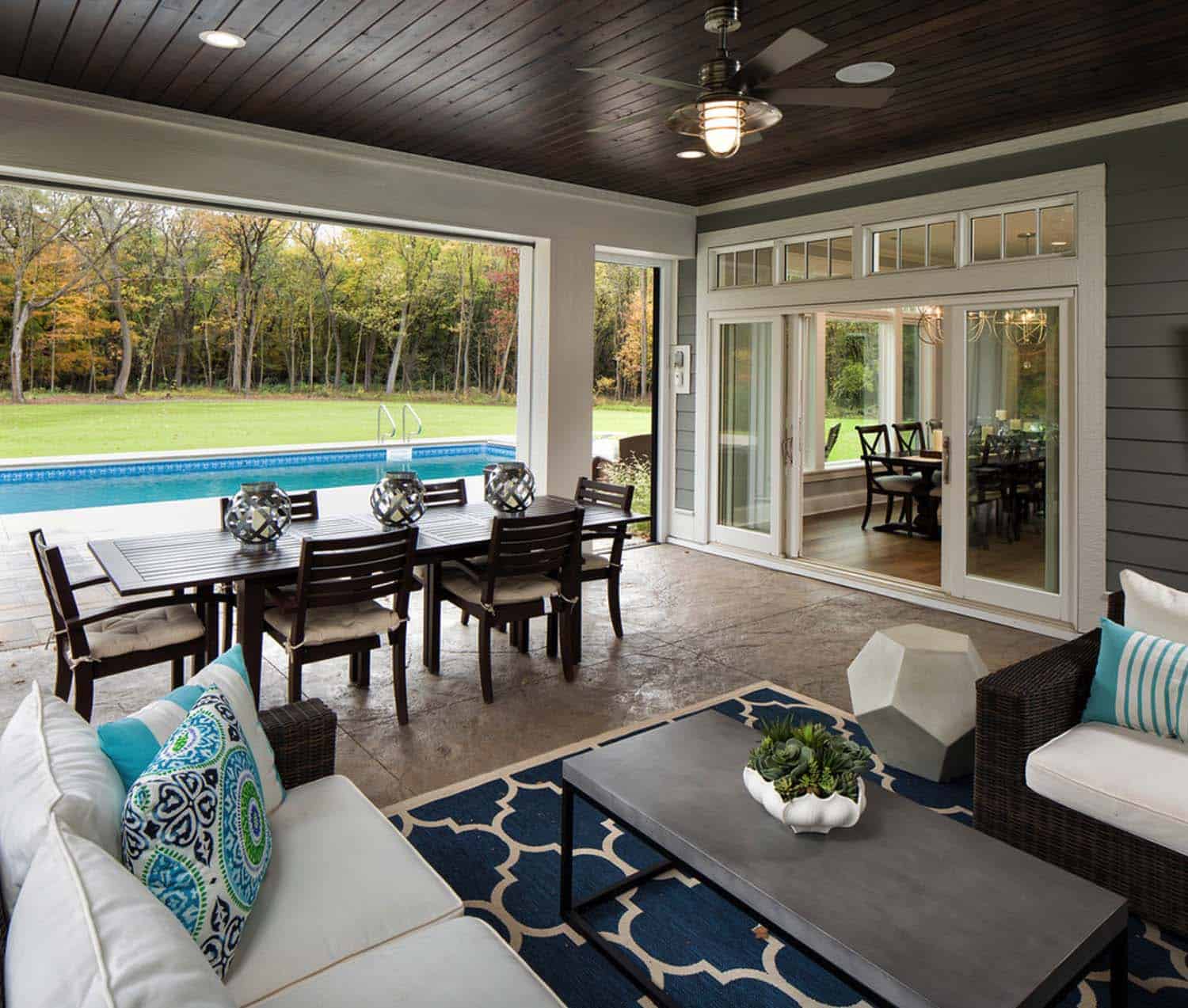
36. A county home in Minneapolis features a backyard with a pool and screened porch. The designer used Phantom Screens to open the space up to the backyard. (via Grace Hill Design)

37. This revived Georgian style home features a porch retreat for the homeowners to enjoy. The space is accessed from the dining room French doors, making it the perfect spot to enjoy pre-dinner drinks with friends. (via Traditional Home)

38. This lake house in Southern Wisconsin features a comfortable and relaxing screened porch with views of the backyard. Have a look at the full description and home tour here: Charming lakeside retreat perched on the shores of Lake Geneva. (via Myefski Architects)
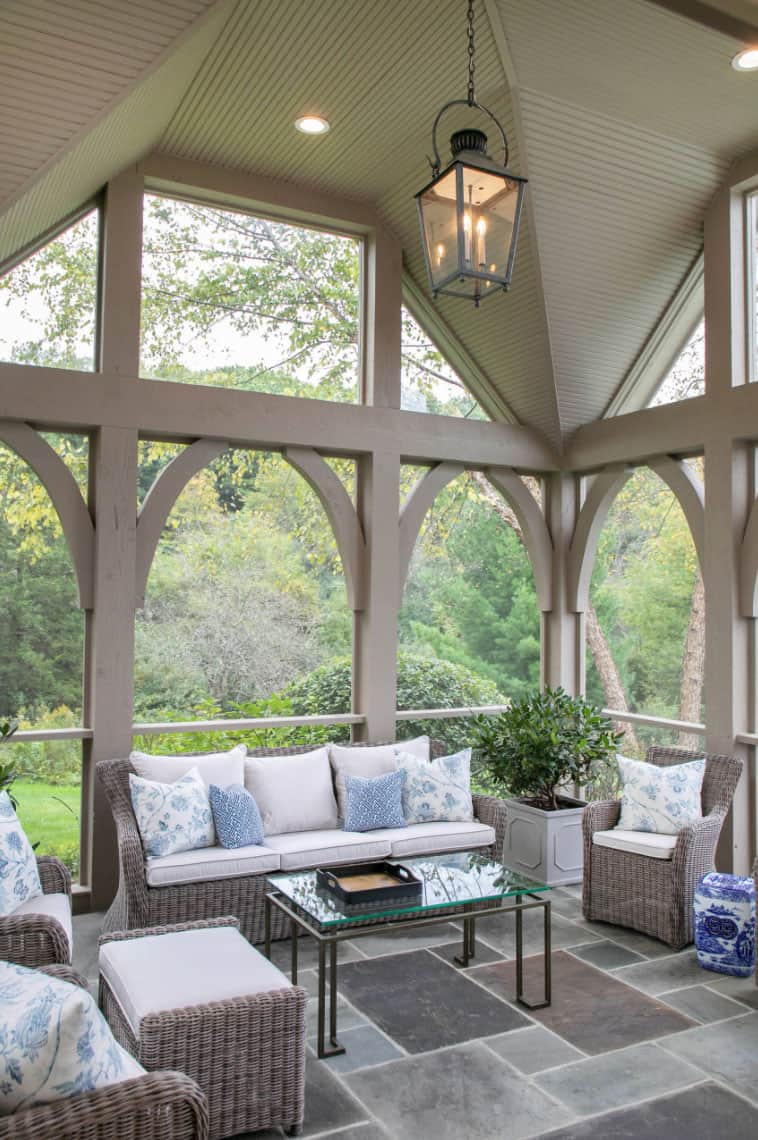
39. This gorgeous screened-in back porch is reminiscent of a French Country Chateau on Lake Geneva, Wisconsin. The flooring is blue stone that was originally installed in the house, cleaned and refreshed when the home was remodeled. (via Lowell Custom Homes)
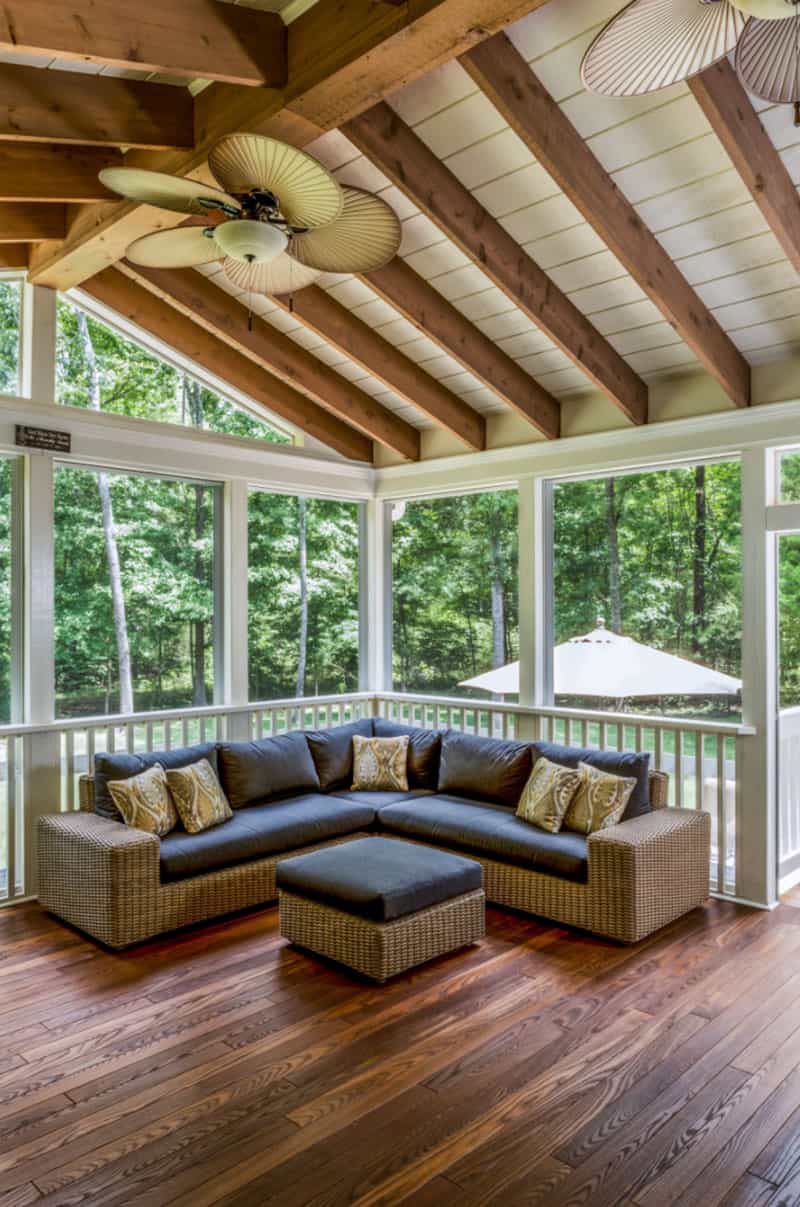
40. This timeless screened-in back porch features beautiful forested views in South Charlotte, North Carolina. The flooring is called Thermory Porch Flooring. It is a white ash that goes through a heat steaming process. (via The Stone Man)
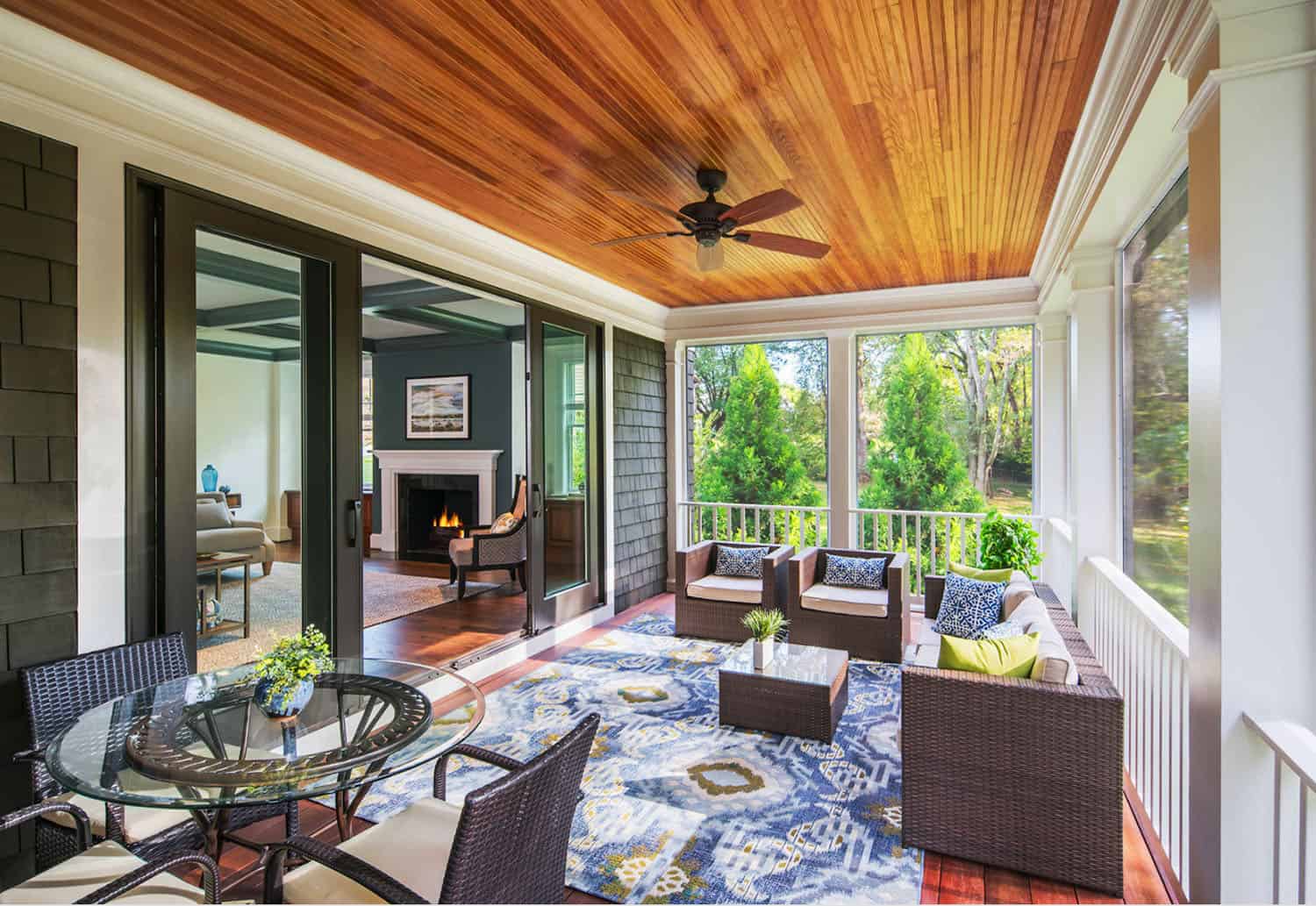
41. A beautiful traditional style screened-in back porch in Washington, DC. The sliding door that connects the porch to the living room is by Pella and from their Architect Series. On the ceiling, the material is 1 x4 fir beaded porch ceiling with a clear finish. (via Bethesda Builders Ltd.)
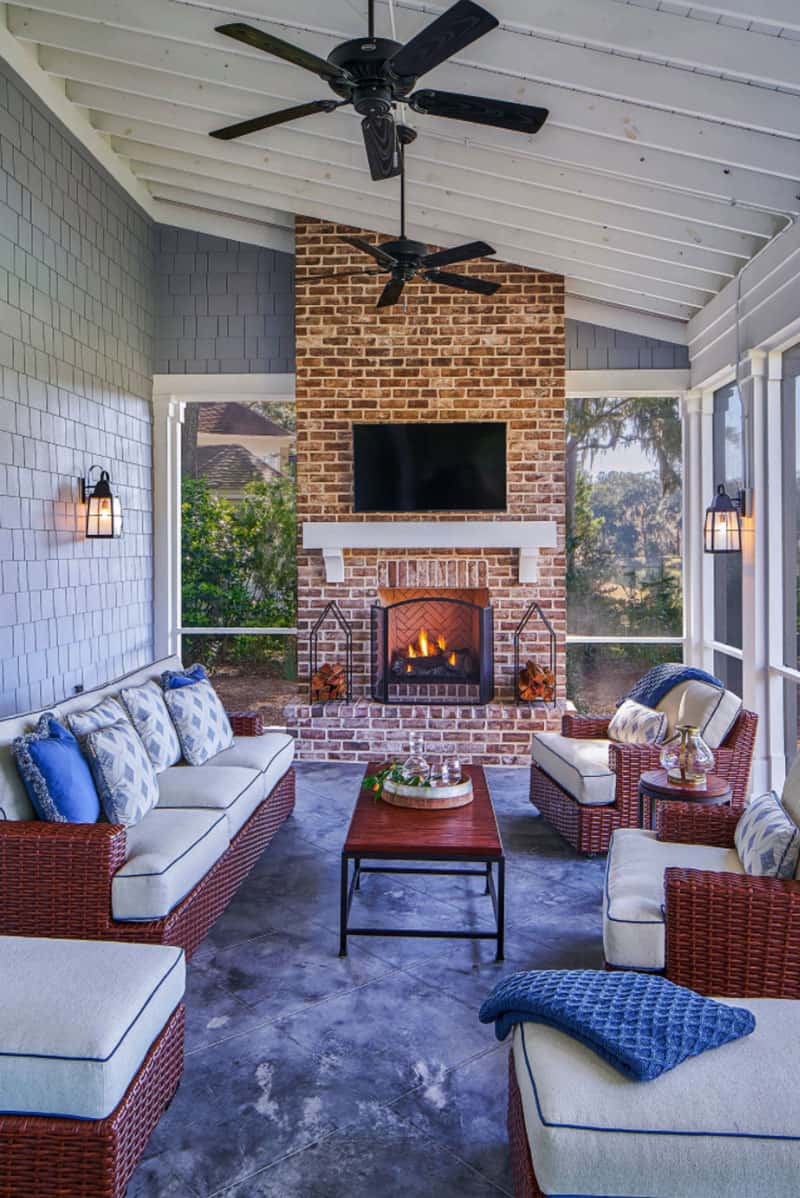
42. This cozy screened-in porch in Bluffton, South Carolina features a floor-to-ceiling brick fireplace for warmth on those chilly evenings. A pair of ceilings fans are ideal for those balmy summer days. Plenty of comfortable seating options are perfect for curling up with a great book or entertaining guests. (via Brighton Builders)
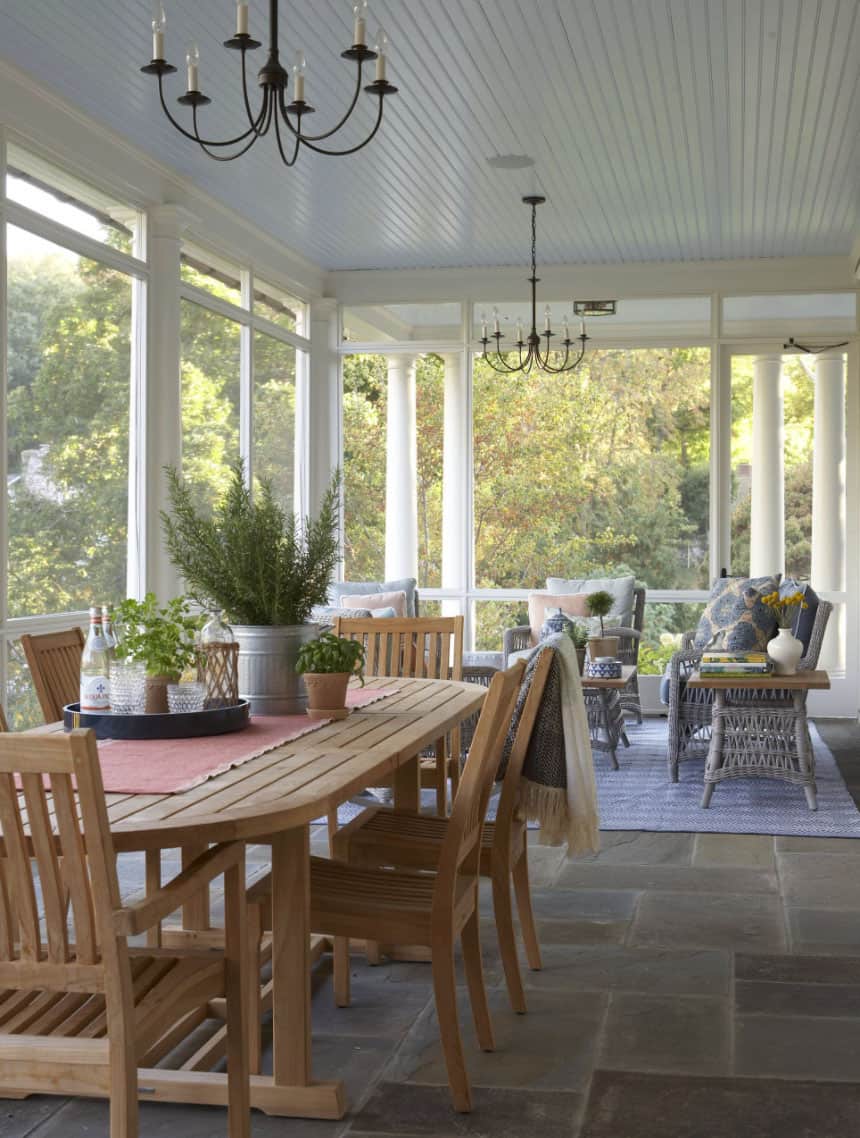
43. This enclosed portion of the wrap around porches features both dining and sitting areas to enjoy the beautiful countryside views in Rye, New York. (via Mackin Architects)
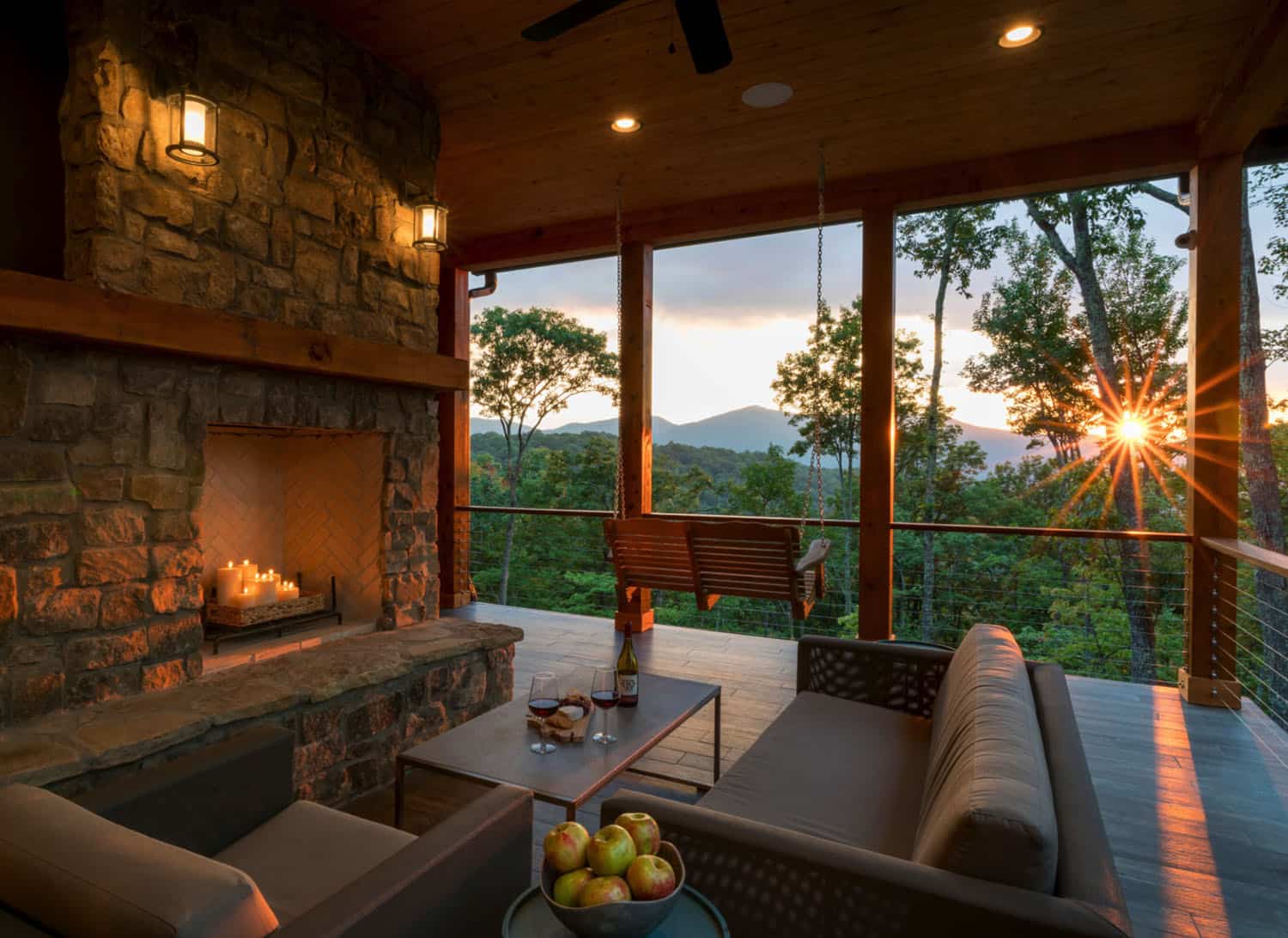
44. A modern craftsman style porch features comfortable furnishings set around a stone clad fireplace. The flooring is a ceramic tile made to look like wood planks — Edimax, Boards, “Anthracite”. The light fixtures on the fireplace are the Quentin Pendant Sconces from Restoration Hardware. A stainless steel cable rail with a wood cap (IPE) and newel posts (instead of columns) to help preserve the views over the North Carolina mountains. (via ACM Design)
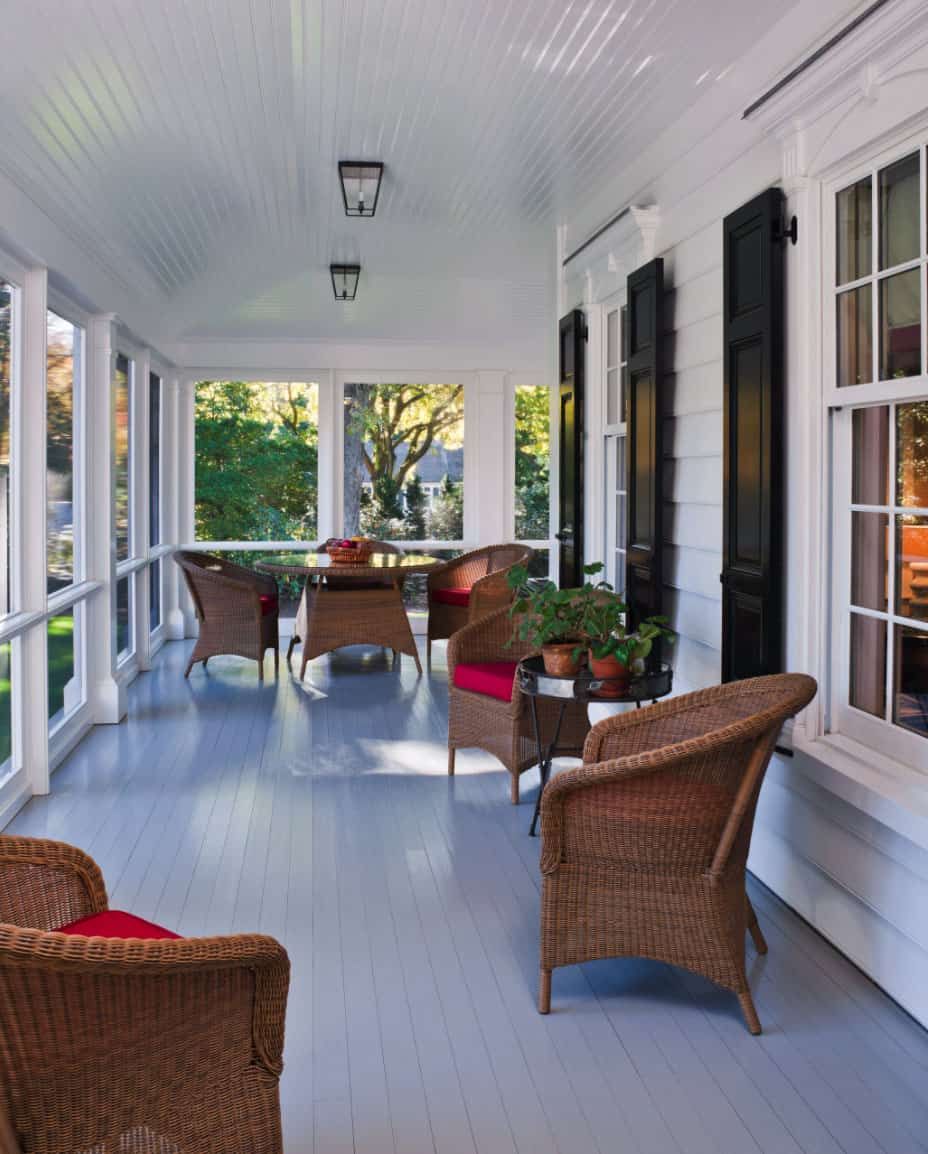
45. A traditionally styled porch in Fairfield, Connecticut features antique oak flooring in a shade of white from the Fine Paints of Europe collection. The porch lights were sourced from Fourteenth Colony Lighting. The shutters and screens were both custom fabricated for this space. (via Peter Zimmerman Architects)


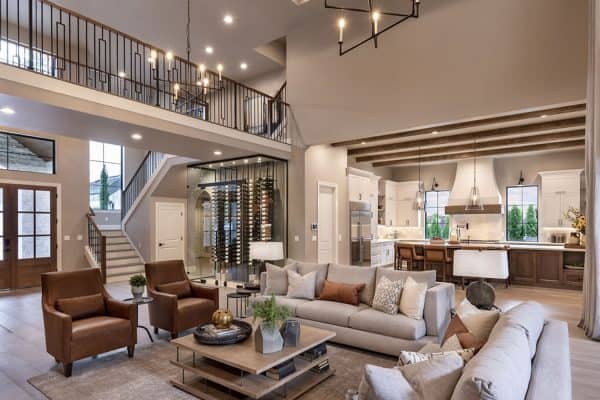


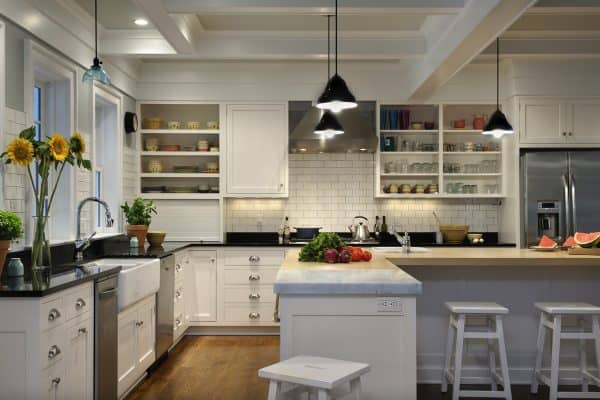

9 comments