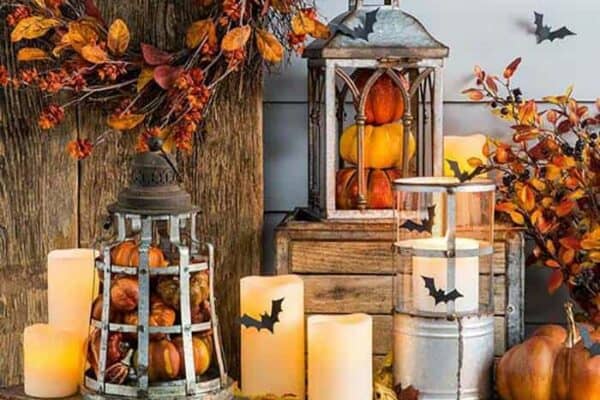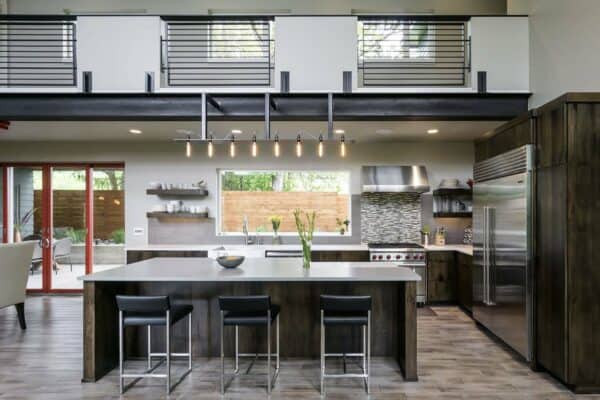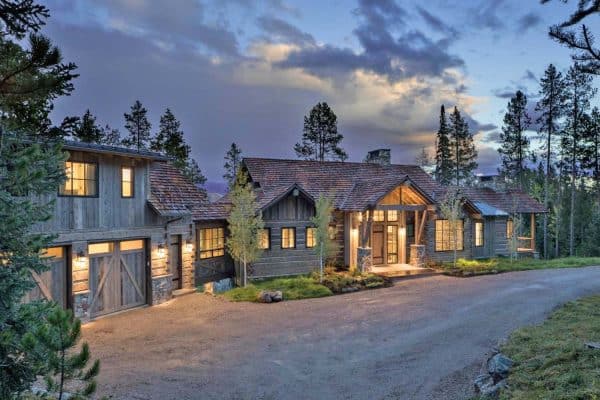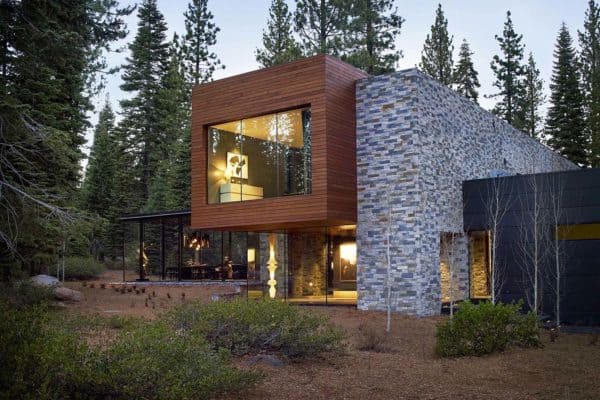
This whimsical family cottage was designed by architects J. Visser Design in collaboration with Francesca Owings Interior Design, located in Holland, a city on the shore of Lake Macatawa, Michigan. Built by Insignia Homes, this residence is a showcase of timeless architecture coupled with an elegant emphasis on outdoor living. The home’s warmth comes from an abundance of natural light highlighted by a mix of tactile and natural materials, including hand-planed hardwood floors and a palette truly inspired by Lake Michigan.
Above: The exterior of this home features James Hardi Color Plus siding in Evening Blue with a coat of Gray Pinstripe 1588 | Benjamin Moore over that.

What We Love: This fabulous family cottage offers warm and inviting living spaces thanks to the clever use of materials and finishes. An open and spacious floor plan makes this home ideal for relaxing and enjoying family time with ease. We are especially loving the welcoming color of the exterior of the home against the white trim, stunning!… Readers, what are your overall thoughts on the design details of this cottage? Would this be your ideal vacation retreat? Tell us in the Comments!
Note: Have a look below for the “Related” tags for more inspiring home tours from the interior designer of this project, Francesca Owings Interior Design.

RELATED: Warm and inviting shingle style family home in East Grand Rapids

Above: On the front porch is a composite deck from Trex in the color Dirftwood.

Above: In the kitchen you will find cabinetry by Grabil Cabinets in the bevel door style. Over the island are the Ralph Lauren Andover Large Pendant Lamps. The hardwood flooring is White Oak, from Du Chateau Flooring.

Above: Complimenting the dining table are chairs sourced from Vanguard.


Above: The bench at the end of the bed is covered in Osborne and Little fabric. Paint on the walls, Sea Salt SW 6204 – Sherwin-Williams.

Above: The custom vanity is a 72″ wood finish in white oak with a white haze. The wall color is White Dove OC-17 | Benjamin Moore.

Above: The bedding was sourced from Serena and Lilly. The walls are painted in White Dove OC-17 | Benjamin Moore. On the wall above the bed is a school of 8 hand painted picket fish art in reclaimed wood by Etsy seller Cottage To Cabin.

Above: The wall behind the fireplace features a clear pine with a white washed finish.

Above: In the bunk room, the light fixtures are sourced from Visual Comfort. The sheets are from Serena & Lily. Ceiling height is 9′-0″. The ladder is not shown in this image for access to the top bunks.

RELATED: A charming Michigan lake cottage offers ultimate weekend getaway

Above: On the laundry room ceiling, the flush mount light fixture is from Circa Lighting. Dimensions of the washer/dryer laundry closet is 6′ wide x 36″ deep. On the walls is a grass cloth wallpaper.


Above: On the floor of this finished basement is Sunset Dunes carpet in Burlap 515 by Mohawk Flooring, purchased through Town & Country Carpet in Sparta. The console table is from Noir Furniture, while the chair is from Lee Industries. On the bar, the shelves are custom designed with stainless steel, while the backsplash is a natural stone.

Above: The inset television cabinet was custom designed in white oak wood and it has a cerused, white finish. The wall material is dywall with horizontal strips of wood. 1.5″ every 14″, painted in White Dove OC-17 | Benjamin Moore. The sectional, chair and ottoman are from Lee Industries, while the mirror on the wall is from Wisteria.

Above: The built-ins are custom and built on-site by the builder, Insignia Homes. For the cabinet hardware, the builder sourced it from U S 10 B & Company LLC, in Ada, Michigan. Magnet board to the left of the cabinet is from Pottery Barn. The 3’0 x 6’8 entry door is from Anderson. Wall color is Topsail SW 6217 – Sherwin-Williams.

Above: On the outdoor patio, the built-in bench seats around the fire pit are composed of concrete.

Photos: Courtesy of Francesca Owings Interior Design








1 comment