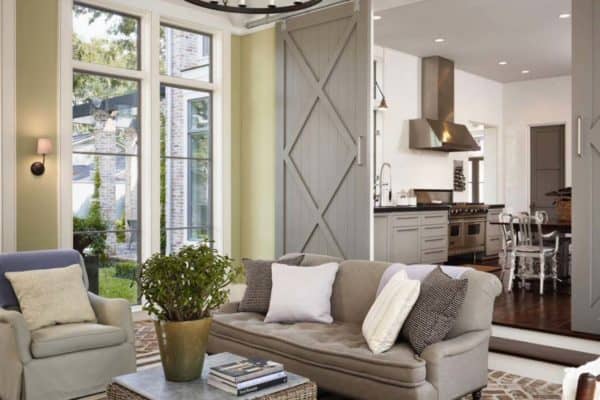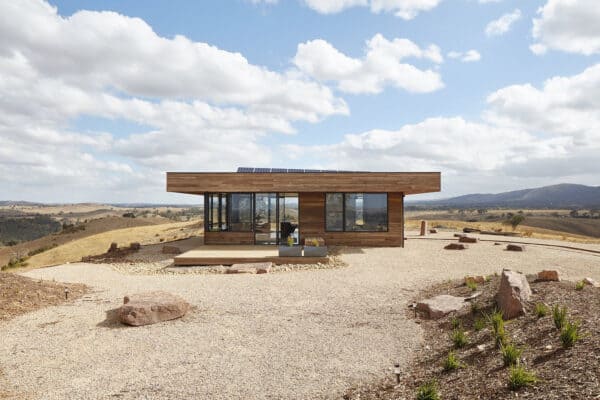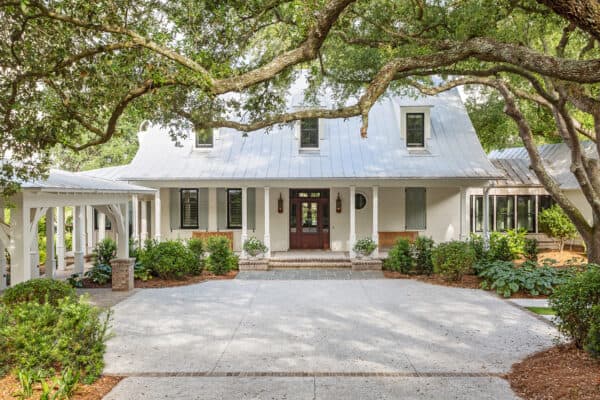
Jordan Iverson Signature Homes was responsible for the design and build of this spectacular warm modern family home that is located in Eugene, Oregon. This dwelling has a fantastic indoor-outdoor connection, boasting a unique blend of modern, rustic, and industrial materials.
Nestled on top of a butte, this home provides 360-degree views and is flooded with natural light. Nearly everything was custom-built locally, including unique lighting fixtures, open-flame fireplaces, barn doors, and cabinetry. The wood flooring throughout the home was sourced from Kentwood Flooring.

The owners desired an airy, light-filled, open space that connected directly to the outdoors. They also requested before designs even started for the home to be spectacular. The kitchen specifically needed to be efficient for cooking with a large island and a dropped portion for prep work, for easier reach by the homeowner.

What We Love: This warm modern home offers unique customized details throughout, from reclaimed wood and fabricated steel elements to light fixtures. The interiors are completely one-of-a-kind and the architect did a fabulous job of thoughtfully creating spaces that would bring in natural light while soaking in the beauty of this home’s surroundings. We are especially loving the open and airy kitchen with a large window that frames the tranquil backyard water feature.
Tell Us: What details do you find most inspiring in the design of this Oregon dwelling? Let us know in the Comments below!
Note: Be sure to check out a couple of other amazing home tours that we have highlighted here on One Kindesign in the state of Oregon: A modern rustic farmhouse with glorious views of Oregon’s high desert and This mid-century ranch house gets a brilliant update in Portland.

The architect’s goal from the beginning was to create a completely one-of-a-kind space for the family that would work for them not just currently, but as their family grew and when they had family stay with them for long periods of time. The spaces are open but were all intended to have their own separation so you could still have different spaces for people to gather.

The other goal was bringing in a mix of industrial and modern elements with some fun pops of color, with the red Wolf range controls knobs, bright red patio door, and custom light fixture that architect Jordan Iverson designed.








The challenge in this space was the request for no upper cabinets in the kitchen. There was a huge window behind the sink that really brought the backyard space into the home. You can see the custom fire pit and even hear the water feature and the owner can keep an eye on their two boys while they play outside.



This warm modern home uses locally fabricated steel and reclaimed wood from an old barn, and many other natural elements throughout. The home also features a double-height great room. The focal point of this space, which serves several functions, is an open-flame ethanol fireplace that doubles as a room divider which can be seen from the kitchen and dining spaces.







Every element was artistically designed and created from the ground up. The feature light above the island and the dining room “red blade” fixtures were designed by architect Jordan Iverson and are one of a kind. The kitchen without upper cabinets is a trend, with people not wanting to block the ability for natural light to pour in.


The Sub Zero fridge was the “pillar” of the kitchen. It needed to be easily accessible, but also because of its large size, the team had to be careful that it didn’t look out of place with no upper cabinets. They opted to keep it alone on a wall with a cabinet next to it that mimicked its size and created a pull-out pantry with cooking ingredients and spices that were used daily.

The cooktop was also a simple choice as the owners cook traditional Indian food constantly and were intrigued by the industrial qualities of the Wolf product line. The Wolf warming drawer installed on the island was a must also for the owners and really pulled together the triangle workspace.


The multi-leveled island provides a unique “prep” space that integrated perfectly with the rest of the design and was central to the Wolf/Sub Z line of appliances used in this space.





















PHOTOGRAPHER KuDa Photography







0 comments