
This French farmhouse transitional style home was designed by Hyrum McKay Bates Design in collaboration with Tonya Olsen Design, located in North Salt Lake City, Utah. The square footage of this home was around 7,000 square feet and includes a library, home theater and ballet studio with six bedrooms and seven bathrooms. Built by Beard Construction, the Eaglewood Loop project features a gorgeous exterior facade of painted brick, wood-clad aluminum windows and copper gutters/downspouts.
We spoke with the talented interior designer of this project, Tonya Olsen, who has graciously shared with us some details to help you gain a better perspective of what went into the design of this home. “The first and foremost goal of this project was to create something that looked and felt timeless. My clients wanted to their home to look like it was a historical feature in the neighborhood. They also wanted to make sure the interior showcased both their elegant and casual sides.”
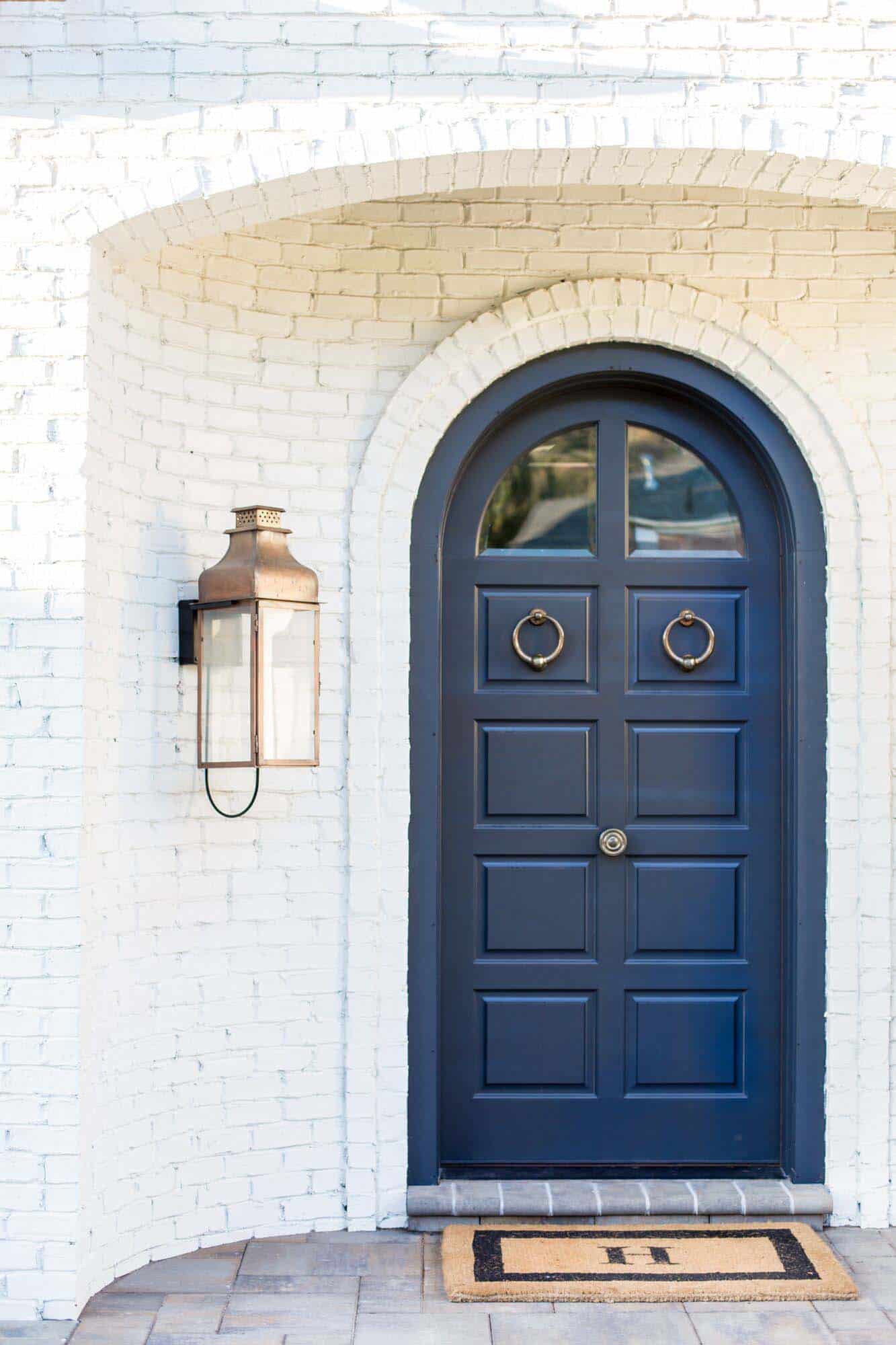
Above: Although the front door was painted a custom color, a similar color match would be Hudson Bay 1680 | Benjamin Moore. The brick on the exterior facade was painted in KWAL paint in the color ‘Skoki’.
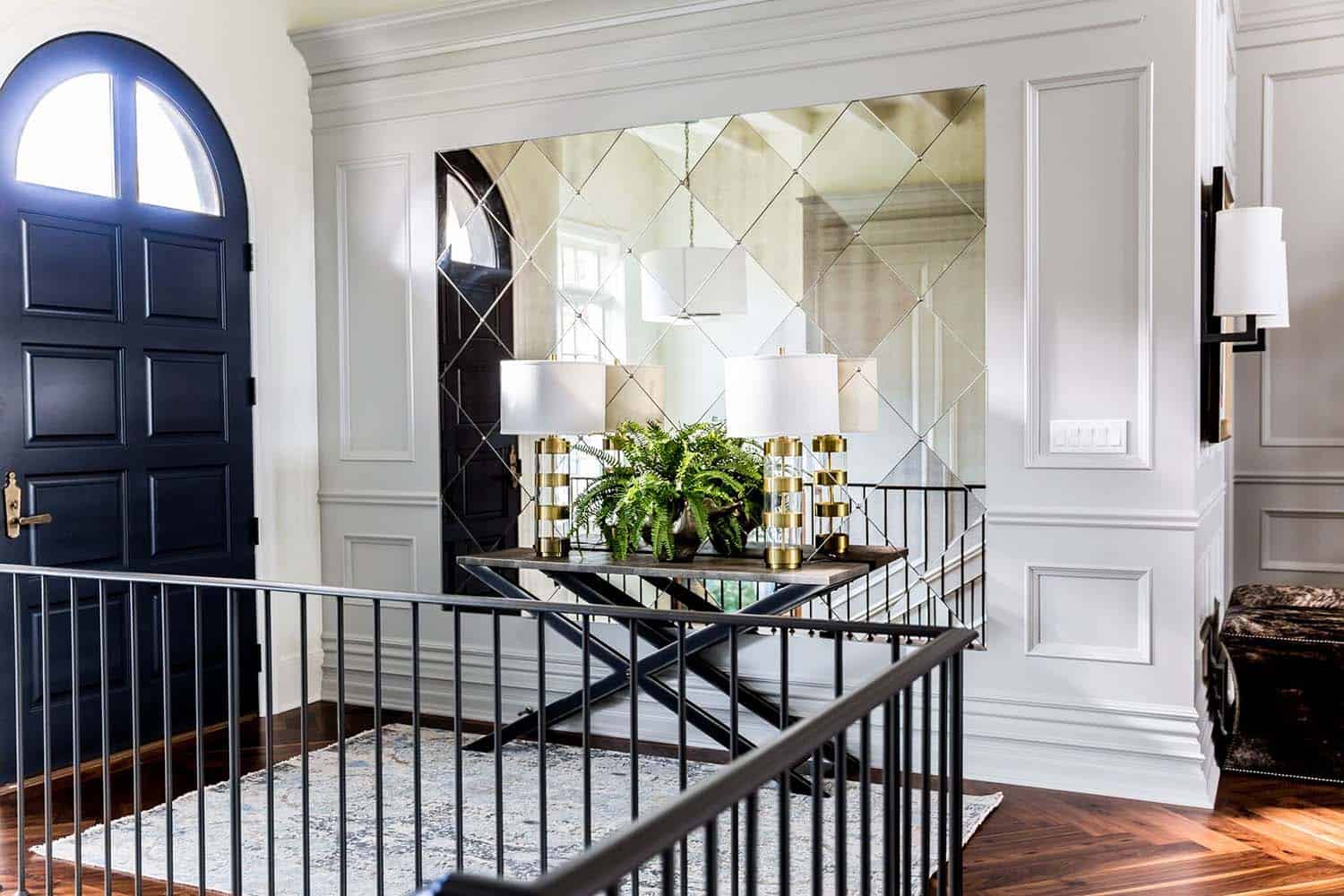
“My clients were most worried that their home wouldn’t be a reflection of their family. They’d interviewed several other designers and felt like they might be pushed into a direction that wasn’t their style. They felt confident that I’d be able to pull their character through every element in the home. However, I want to stress that my ability to do that is easiest to achieve when I have the client’s full involvement. I like to partner with my clients to make each project a collaborative effort.”
Above: The front entry features natural walnut wood in a herringbone pattern.

“With this project, the design decisions evolved naturally. I’ve never been a fan of deciding on all the finishes and details up front. I prefer to take my client’s ideas and concepts and iron out the details as we go. The homeowners were fun to work with on this project because their personality really came through with each design meeting we had.”
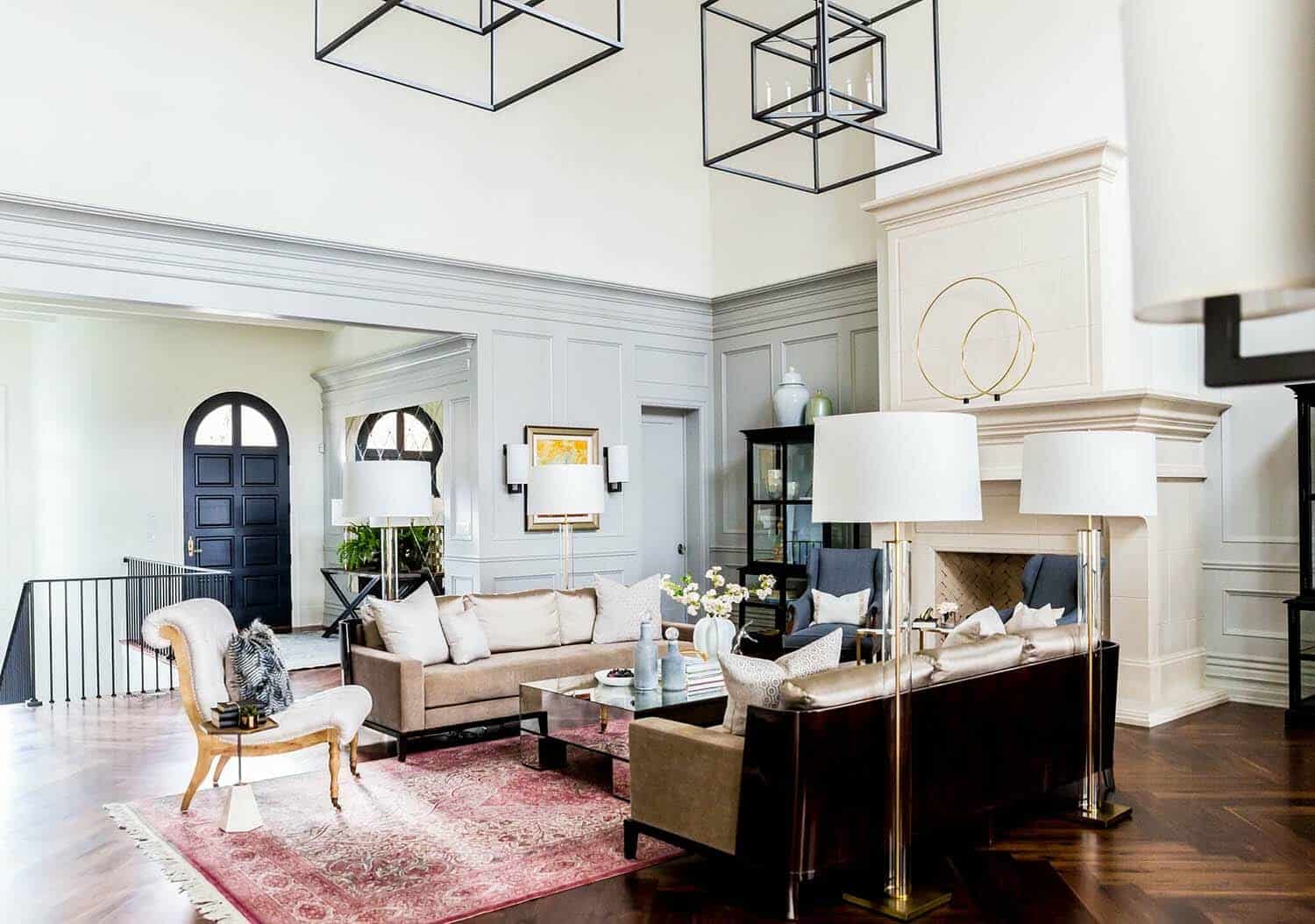
“All of the materials were hand selected and combined to create a unique space from the natural walnut floors to the neon green island in the laundry room. This house really is a juxtaposition of elements: neutral and bold, formal and relaxed.”
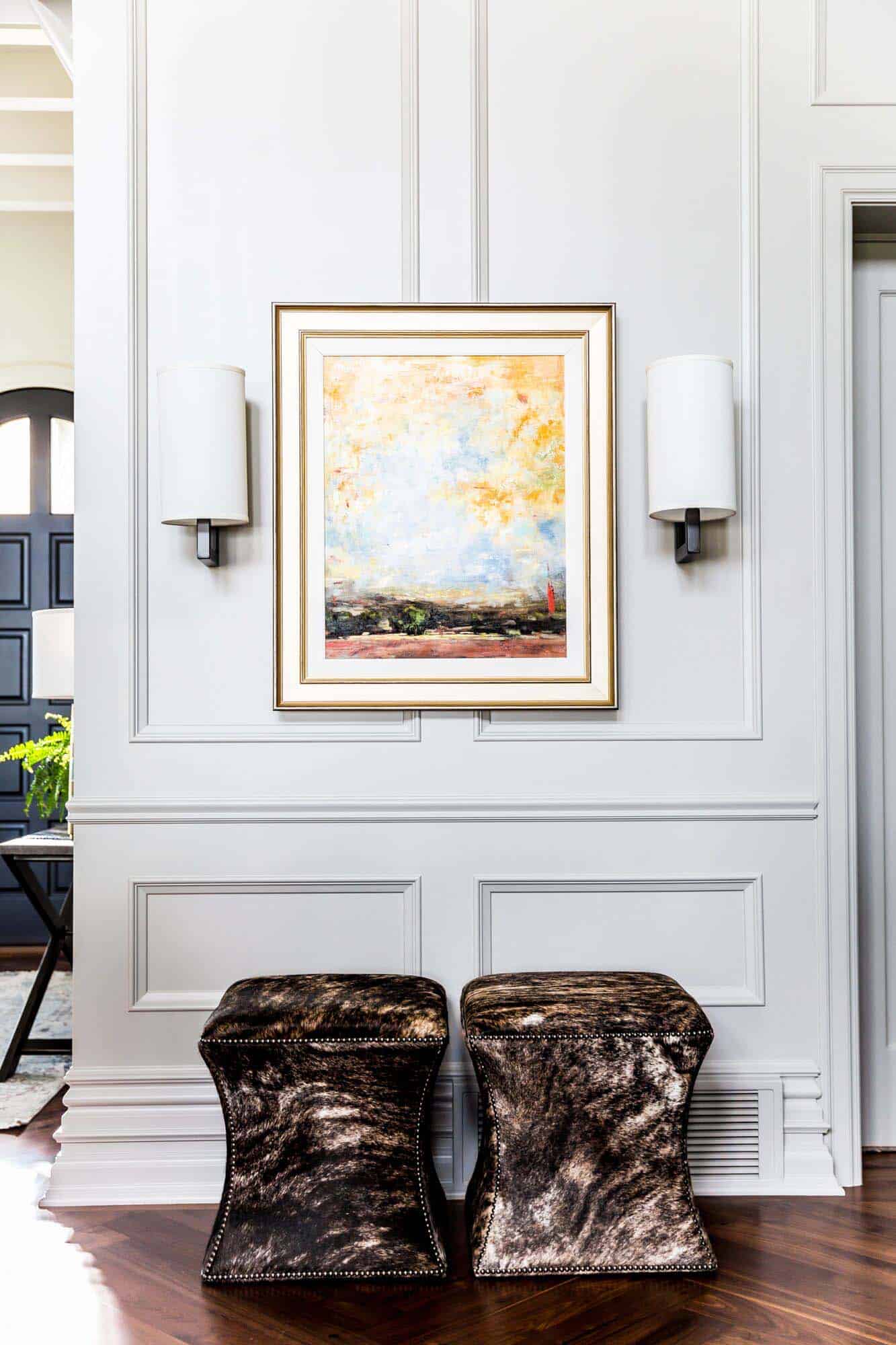
“My clients wanted to create spaces where the whole family could gather and spend casual, quality time yet have touches of refined sophistication throughout. They are a family of readers, so each sitting room, including the seated bench on the stair landing was designed to curl up at any time with a good book.”

Above: The living room showcases custom hand forged light fixtures with custom detailed millwork and paneling. The soft gray paint is by Farrow & Ball—Calluna No.270 and the herringbone wood floors are a natural walnut. The Juneau Floor Lamps were sourced from Restoration Hardware.
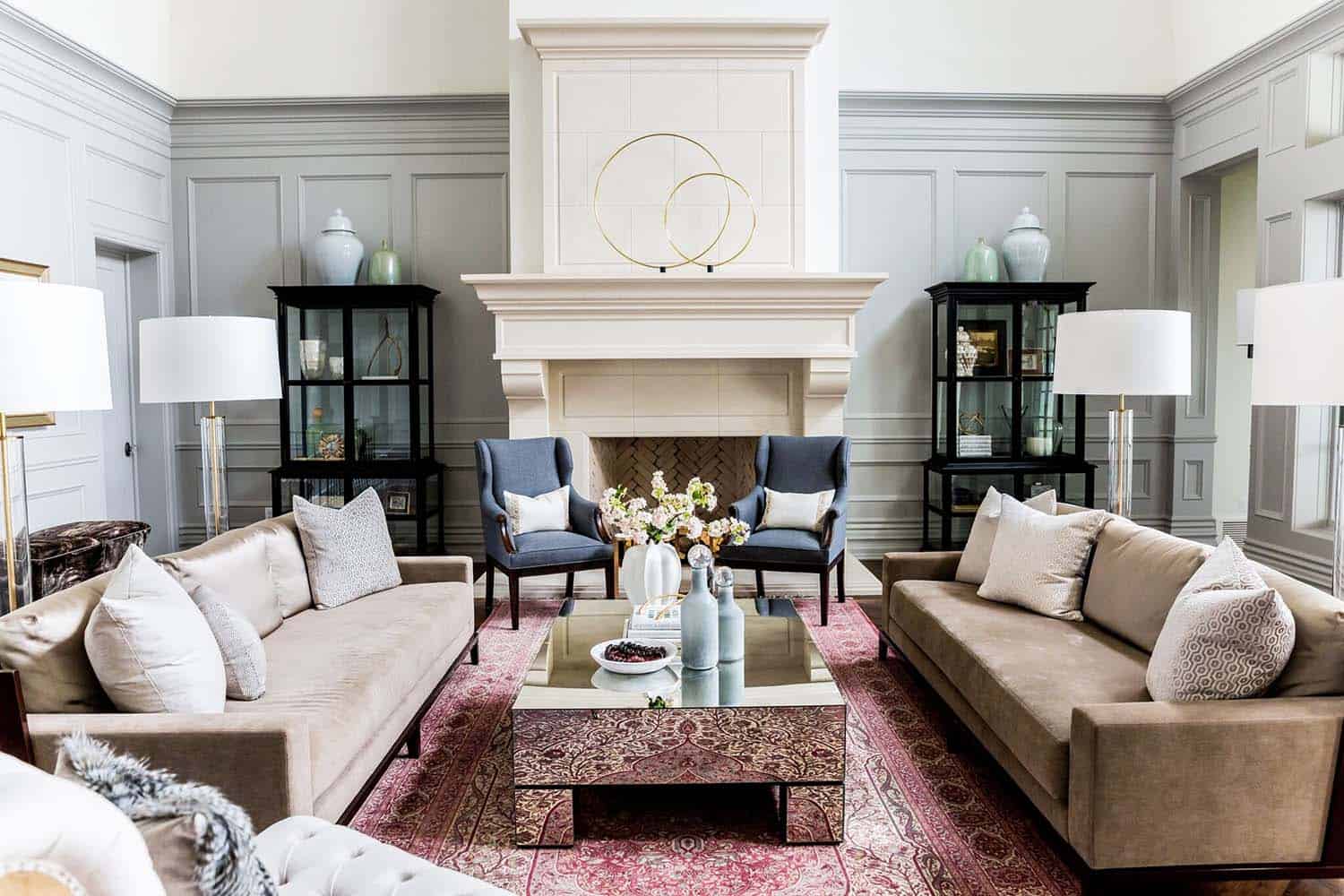
What We Love: This gorgeous home has been beautifully designed with great attention to detail throughout. The customized furnishings and finishes lends character and personality. Elegant yet inviting, we think anyone would feel right at home in this wonderfully designed home. The kitchen is a chef’s dream and the built-in banquette is the perfect spot to enjoy family time. The sunroom is a great addition to this home, to be enjoyed throughout all the seasons!
Readers, what are your thoughts on the design of this French farmhouse transitional style home? Please tell us what you think, or if you have any questions for the designer in the Comments section below. We hope you enjoy the rest of this beautiful home tour!
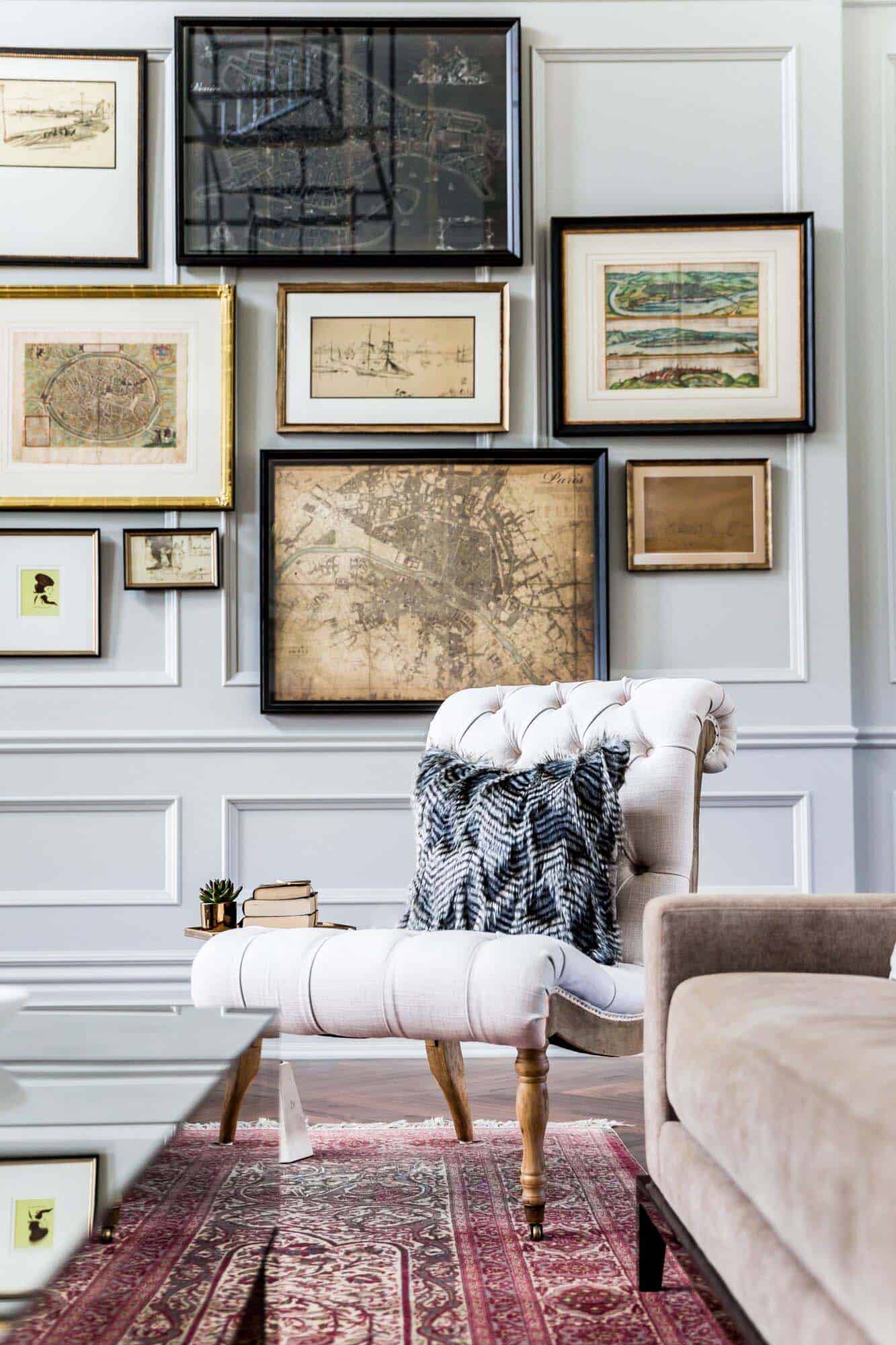
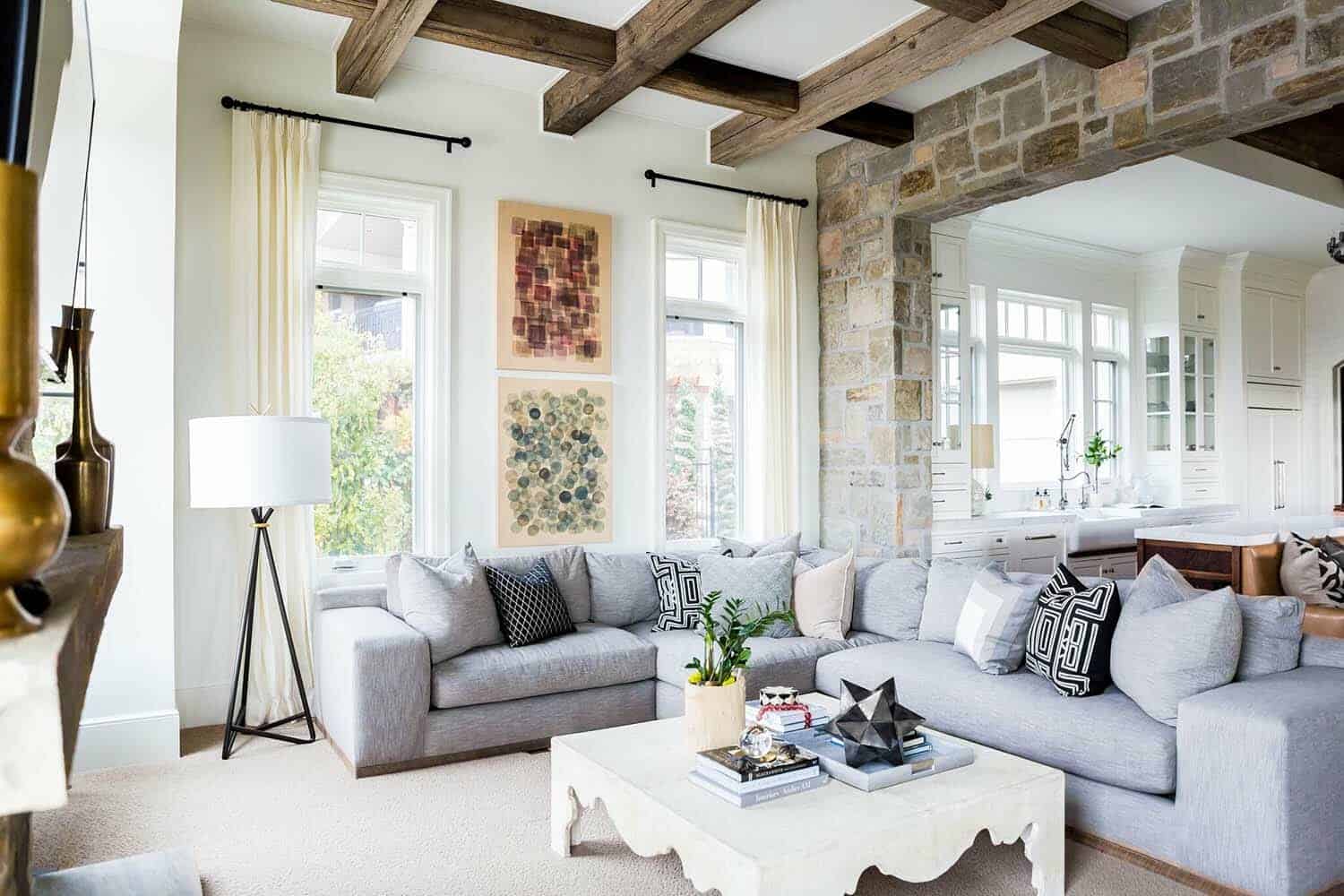
Above: All of the furnishings throughout this home can be purchased through The Olsen Home.








Above: The hardwood floors are a Natural walnut.


Above: The BlueStar gas range features restaurant quality performance. It is available in 750+ colors & finishes plus swing doors!


Above: The cabinets were built by Benjamin Blackwelder Cabinetry, in Pleasant Grove, Utah. The paint color for the walls and perimeter cabinets is White Dove OC-17 | Benjamin Moore. The light fixture above the island is the Camino Vintage Candelabra from Restoration Hardware.

Above: The kitchen features custom cabinets with an exquisite burled walnut and clear maple island and custom designed leather bench on the perimeter.
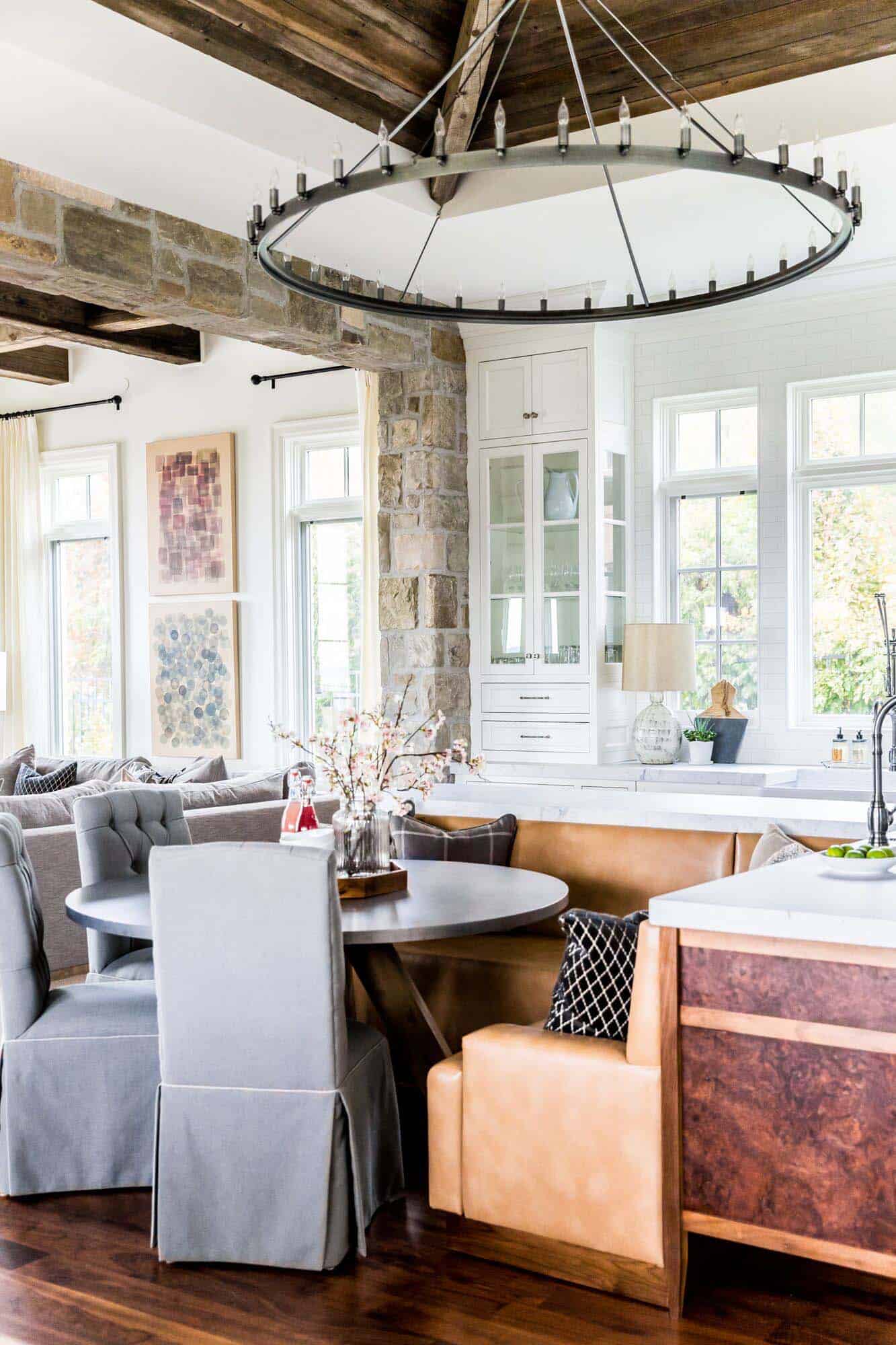

Above: The pendant lights above the dining table are from Visual Comfort & Co..
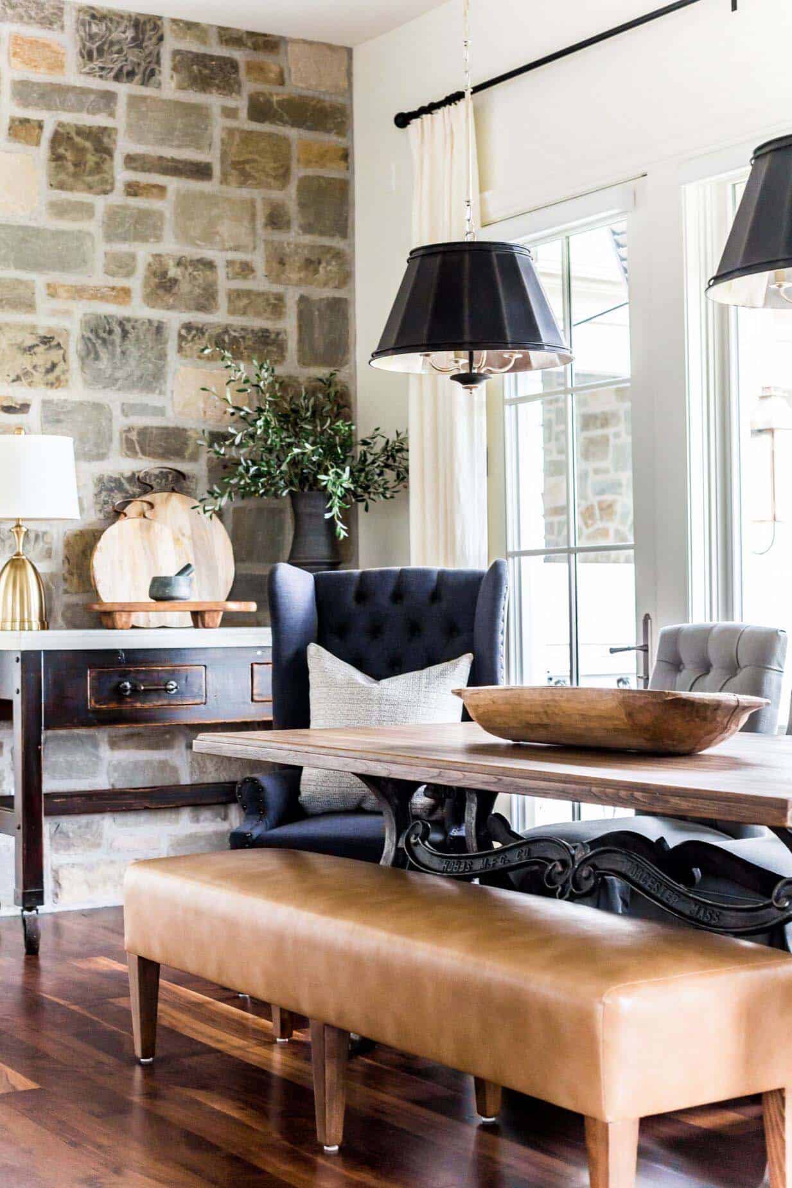

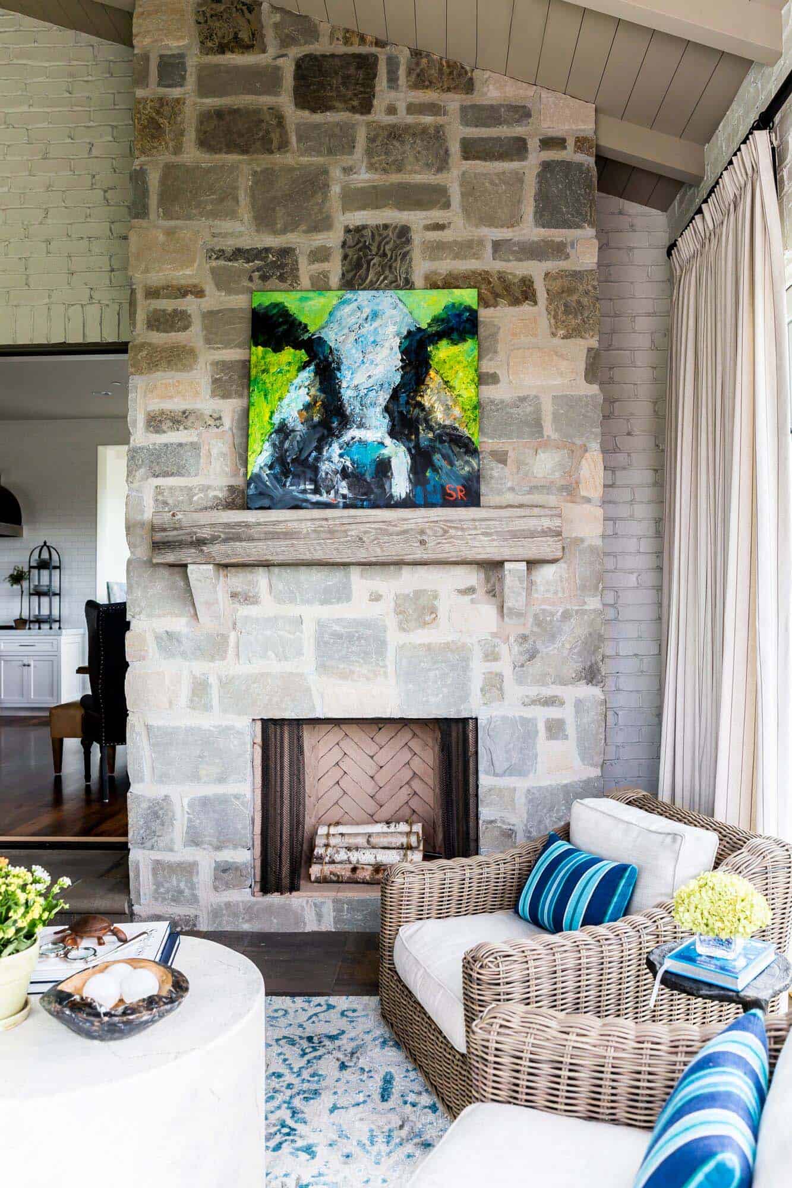




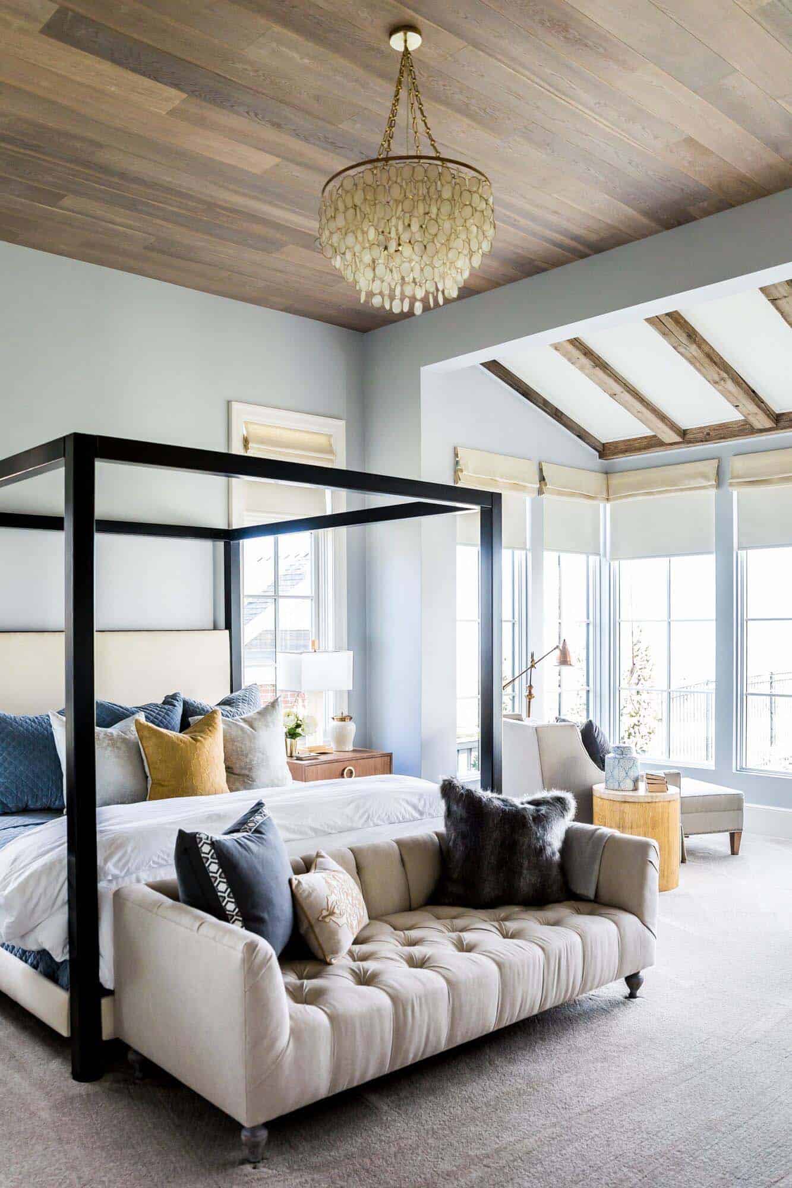
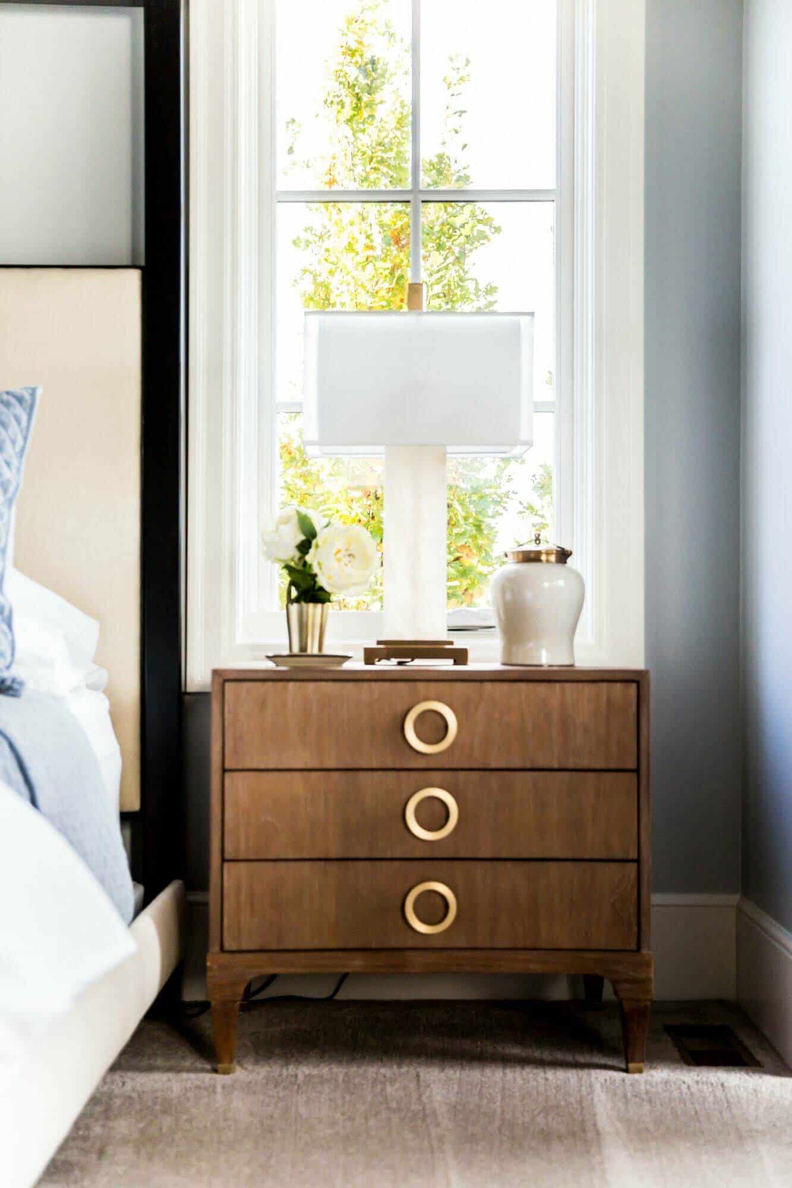



Above: Highlights to the master bathroom includes a Calacatta marble tub and shower surround with natural walnut floors in a herringbone pattern. The cabinets were custom designed and fabricated.



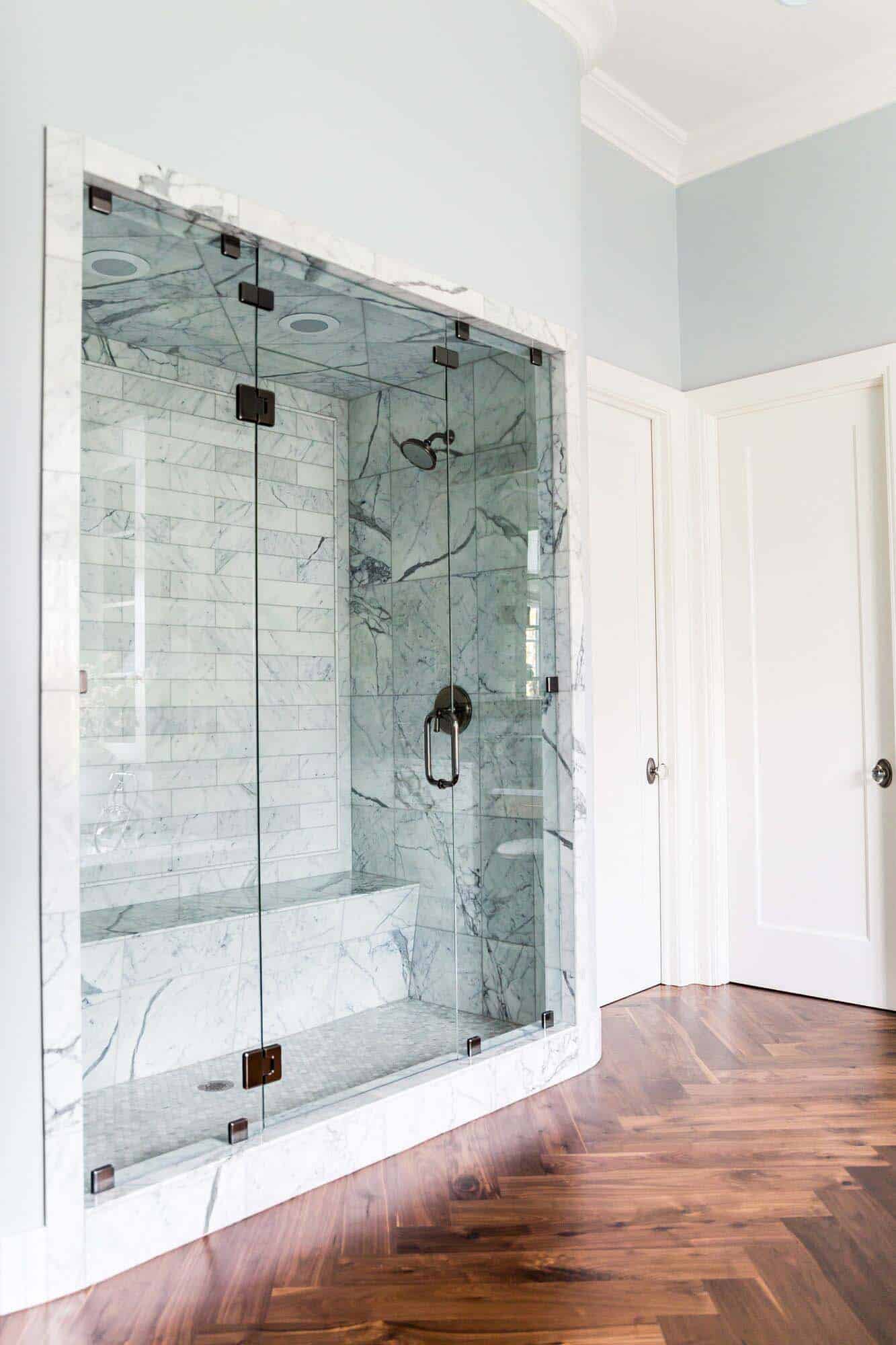

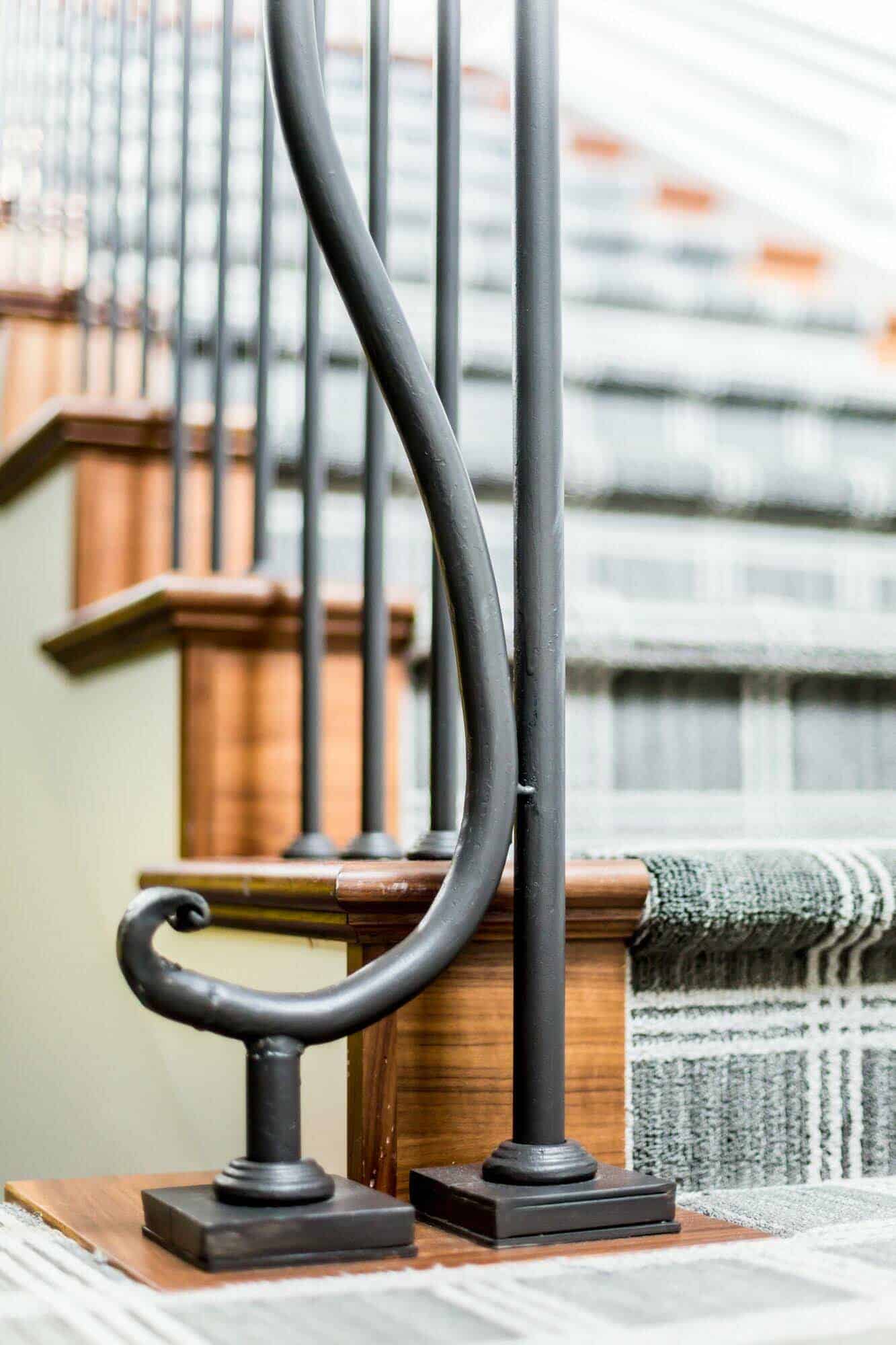




Above: The light fixture in the laundry room is from Visual Comfort. The fun wallpaper was sourced from Anthropologie.

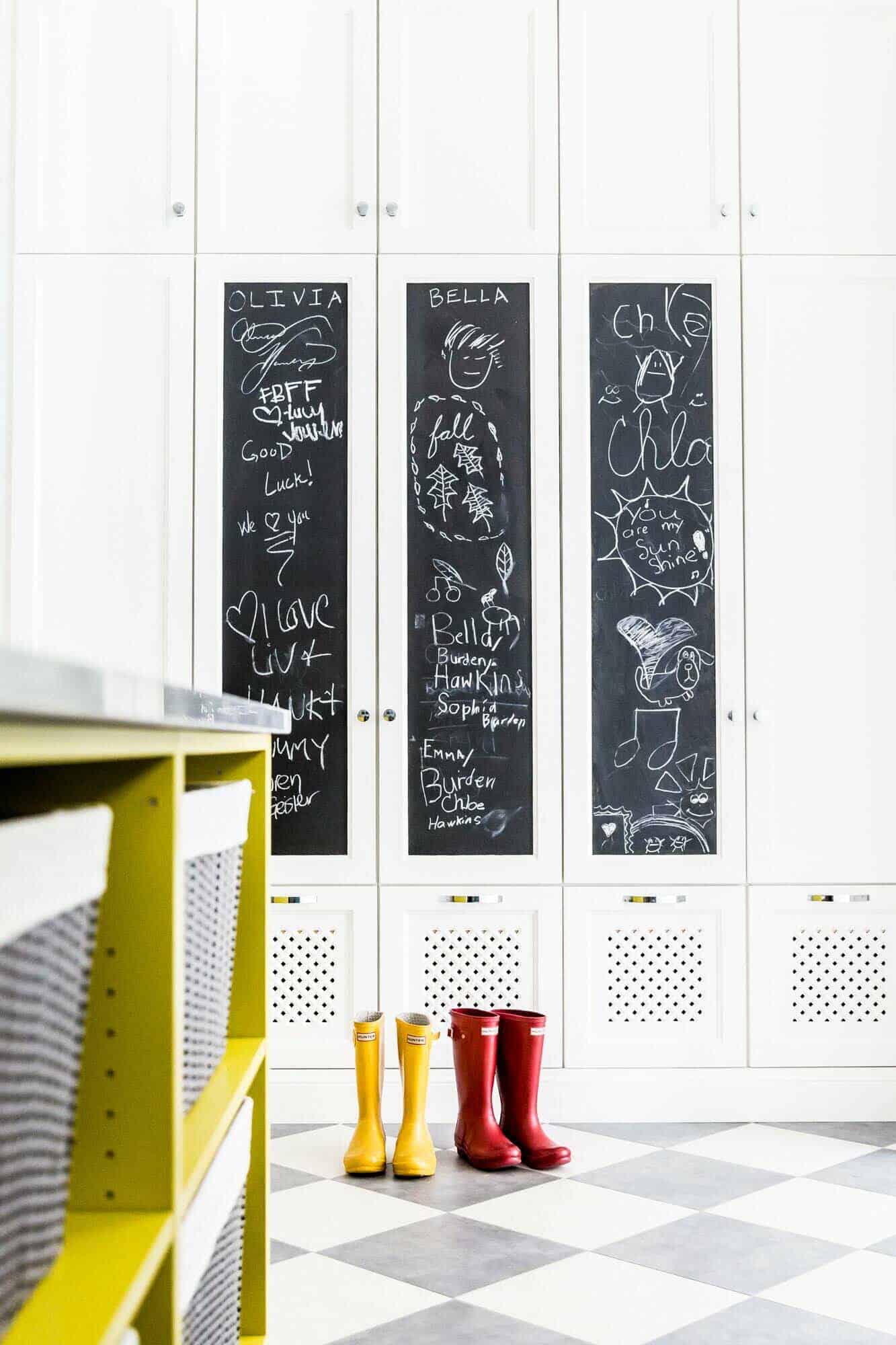


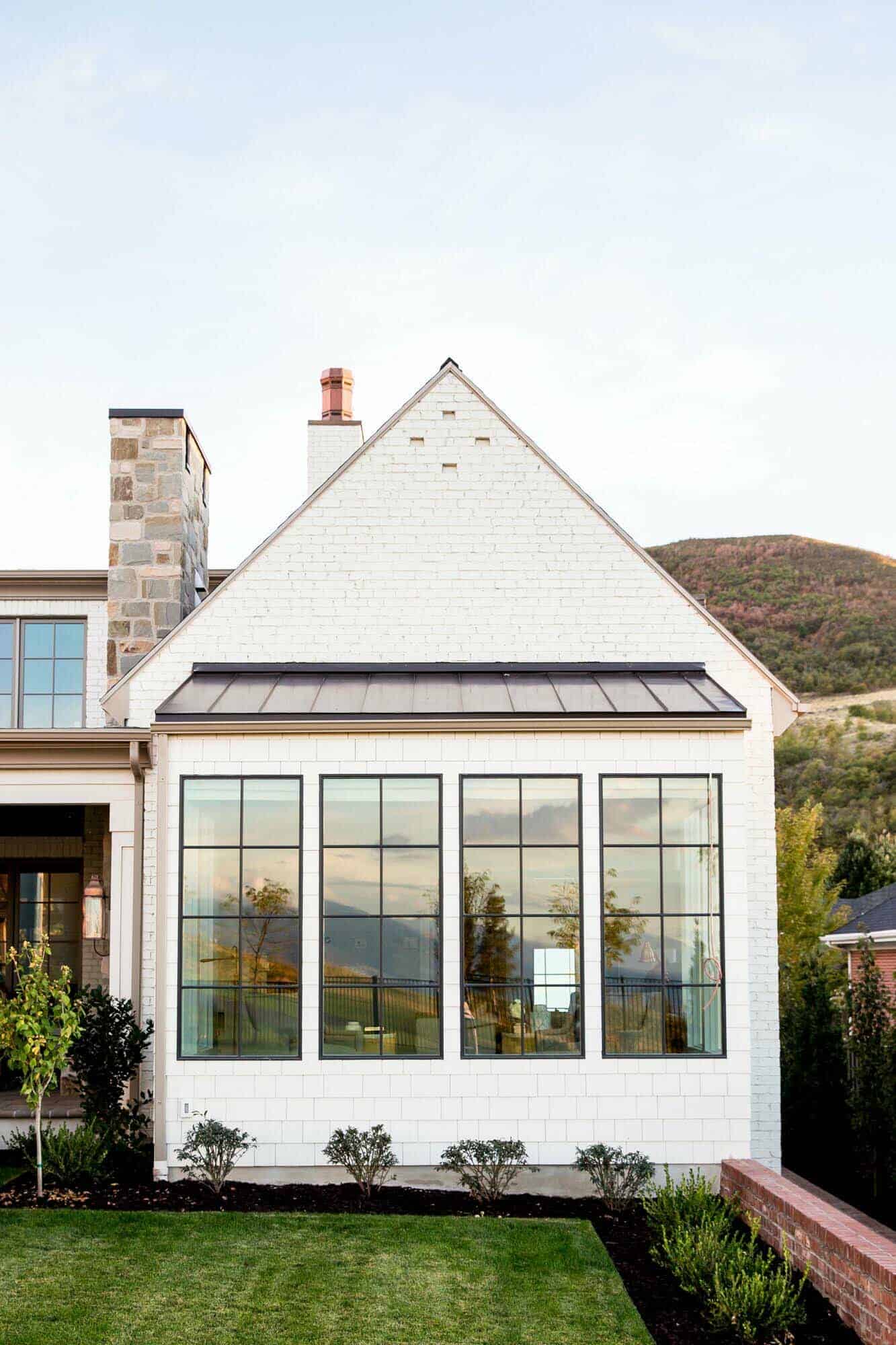
Above: The rear of the home showing the Master Bedroom.
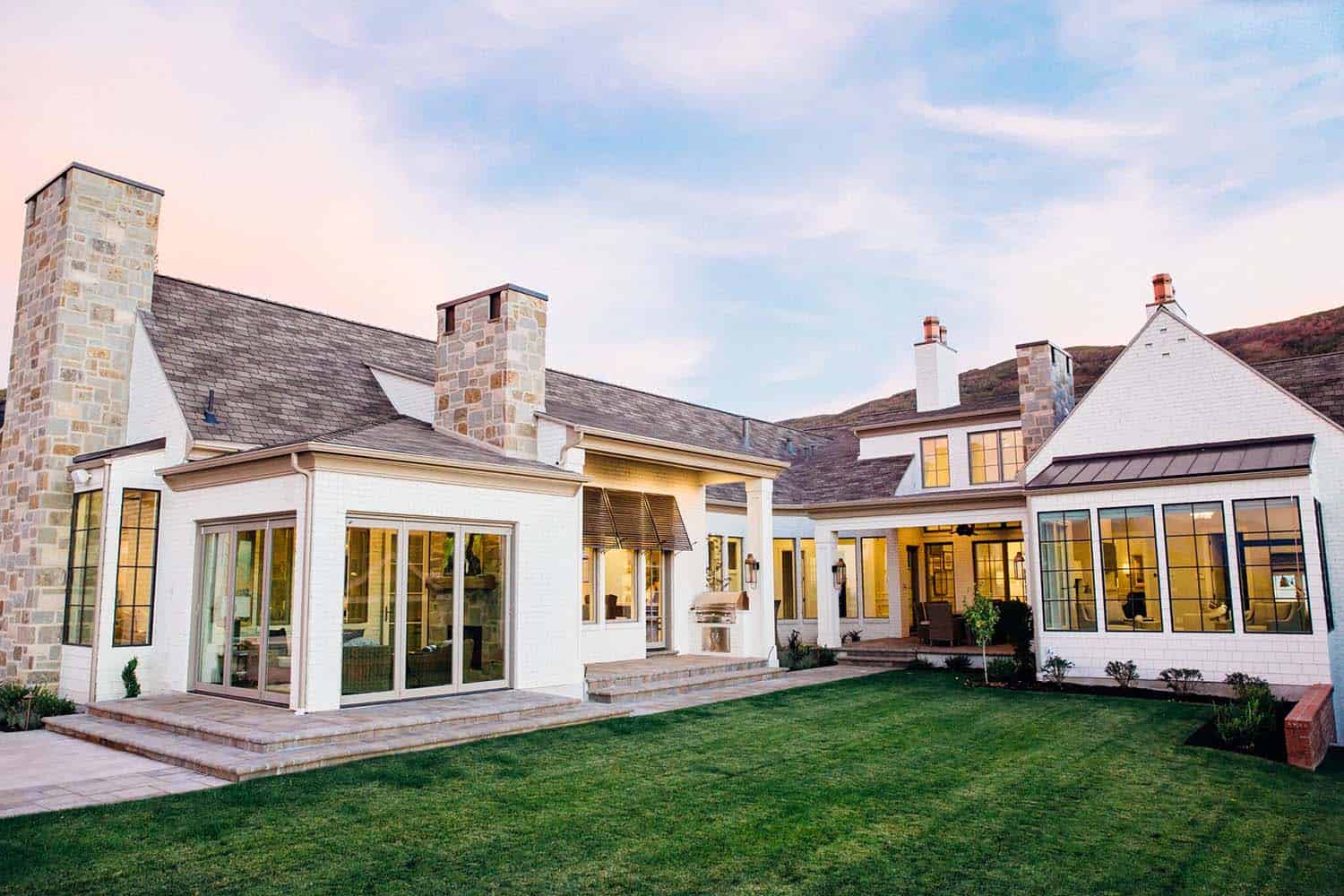
Above: The roofing material is ELK brand Presidential Architectural asphalt shingles in Weathered Wood color.

If you have a home that you have recently had built or remodeled, we would love to feature it! Please contact us at onekindesign@gmail.com.
Photos: Lindsay Salazaar


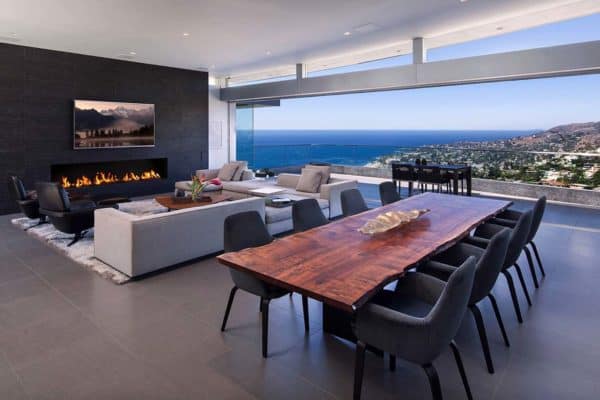
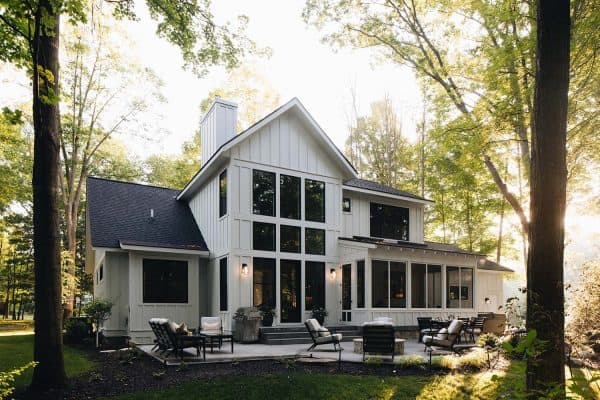
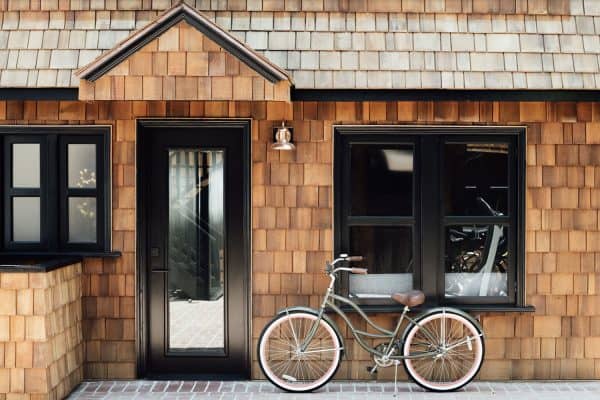
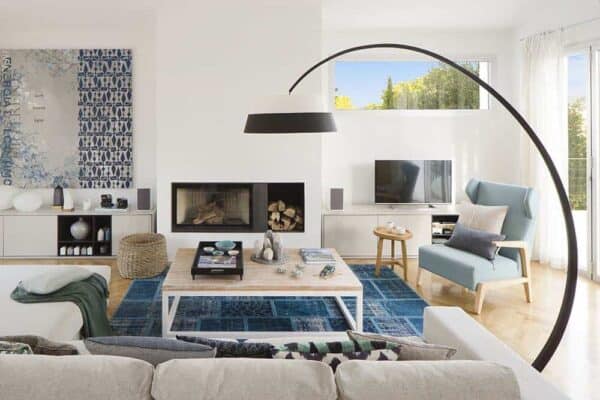


10 comments