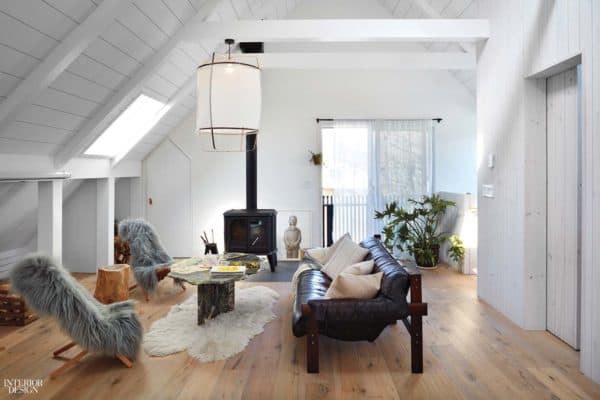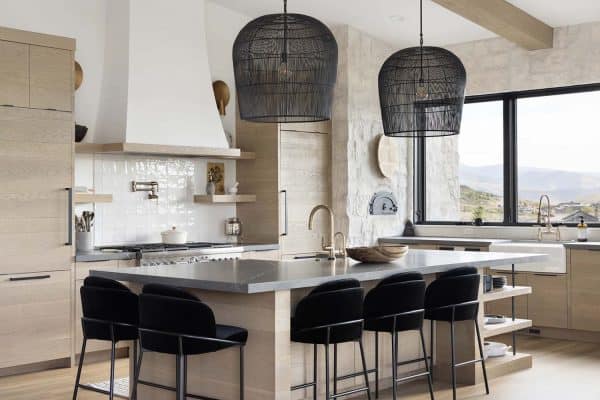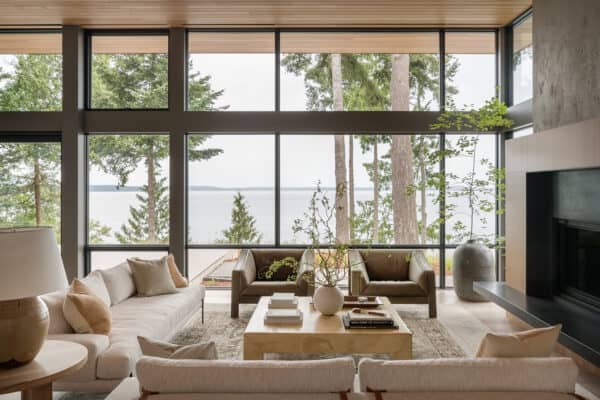
This minimalist waterfront home was designed by Sellars Lathrop Architects, located in a deep cove off Long Island Sound, in Fairfield County, Connecticut. The property is nestled at the end of a peninsula, offering southern exposure and panoramic views of the water. This is a very desirable area for canoeing, kayaking and boating, which the owners can leisurely view from the comfort of their home.
The homeowners commissioned the architects to design their new home to maximize those views. They desired bright and airy rooms for to enjoy both entertaining and family living. Additional client requests for the design of this home: “a minimalist modern aesthetic, no-maintenance exterior, protection from storms, efficient heating and cooling, and a simple but textured palette of natural materials. The aesthetic was to be uniquely modern, yet still be resilient and sustainable,” states the architects.

The layout of the home is organized in a linear fashion, with a wall of windows and doors along the southern facade. This offers mesmerizing views overlooking the water, along with passive solar heat gain during the winter months. The architects designed deep overhangs to offer shade during the warm summer months.
Construction for the exterior facade includes: “super-insulated wood and steel frame, acrylic stucco on continuous insulation, triple pane, high R-value fiberglass glazing system, concrete, zinc and limestone finishes and a low-slope “cool roof” of white reflective material,” states the architects.

What We Love: This minimalist home features a spectacular use of materials to create a durable, low maintenance home. We love how the architect maximized the waterfront vistas to offer the homeowners a relaxing living environment. With airy and spacious rooms and an indoor-outdoor connection, this is one fantastic home for both living and entertaining… would you agree? Would this be your idea of a dream home? Please share your thoughts in the comments below!
Have a look at another fantastic home tour we featured from the portfolio of Sellars Lathrop Architects here: Warm and inviting farmhouse in an historical Connecticut neighborhood.




An interior architectural palette encompasses: polished concrete flooring, jerusalum limestone walls, natural woods, walls of glass and exposed steel structure. All of these materials combined gives this waterfront property a modern, yet classic, loft-like ambience.
























Photos: Matthew Williams








0 comments