
An industrial style loft complete with a stunning green wall in the dining room has been designed by architects Igor Martin and Olga Novikova of MARTIN Architects, located in Kiev, Ukraine. The apartment is ideally located in the heart of the city center in a brand new building. This home was designed for a young and energetic lawyer who is a bachelor that enjoys weekend entertainment with friends. The loft contains rooms that seem to flow from one into another, encompassing 1,237 square feet (115 square meters) in living space. The key elemental features of this home are the furnishings and architectural designs that were custom built for this space by Ukranian craftsmen. Interestingly, the furnishings designed by architect Igor Martin for the company HIS (Home Ideas Supply), made its debut in this fascinating loft design. For example, in the bedroom, the ambient lighting that creates a soothing atmosphere can be found in Igor Martin’s exquisite collection.

The interiors of this loft are characterized by exposed brick walls, exposed rafters, factory glass windows and darkly stained wood flooring. The transparency throughout allows light to penetrate through the spaces, but also creates less privacy for the homeowner, but the added spaciousness is the ultimate bonus. The bedroom shares a glass wall with a home office, however a drapery curtain can be drawn if the homeowner wishes to make the space feel more closed off. This apartment also features smart home technologies, where all the commands for the entire home can be run through the clients cell phone or iPad.
RELATED: Sensational modern apartment in Kiev with warm interiors

What We Love: A transparent loft with clean, bold lines and sophisticated style that is perfect for the bachelor lifestyle. There is a lot of unique touches in this home, from the green wall in the dining room, to the low-slung fireplace wall in the living room. We love that there is a projector installed on the ceiling to bring home theater to life on the wall without needing a television… again, clean and functional, love it! How about you, do you find this living space ideal?

The dining room features one wall of exposed brick and another wall of recycled wood crates that are filled with greenery, creating an eye-catching display. Expansive, floor-to-ceiling windows allows the homeowner and his guests to enjoy the views overlooking the bustling city of Kiev. This is a fantastic space, bringing nature into an urban living environment, it does not get much better than that!
RELATED: Soothing and warm two-roomed apartment in Kiev, Ukraine





RELATED: Sophisticated modern penthouse in Kiev designed for entertaining










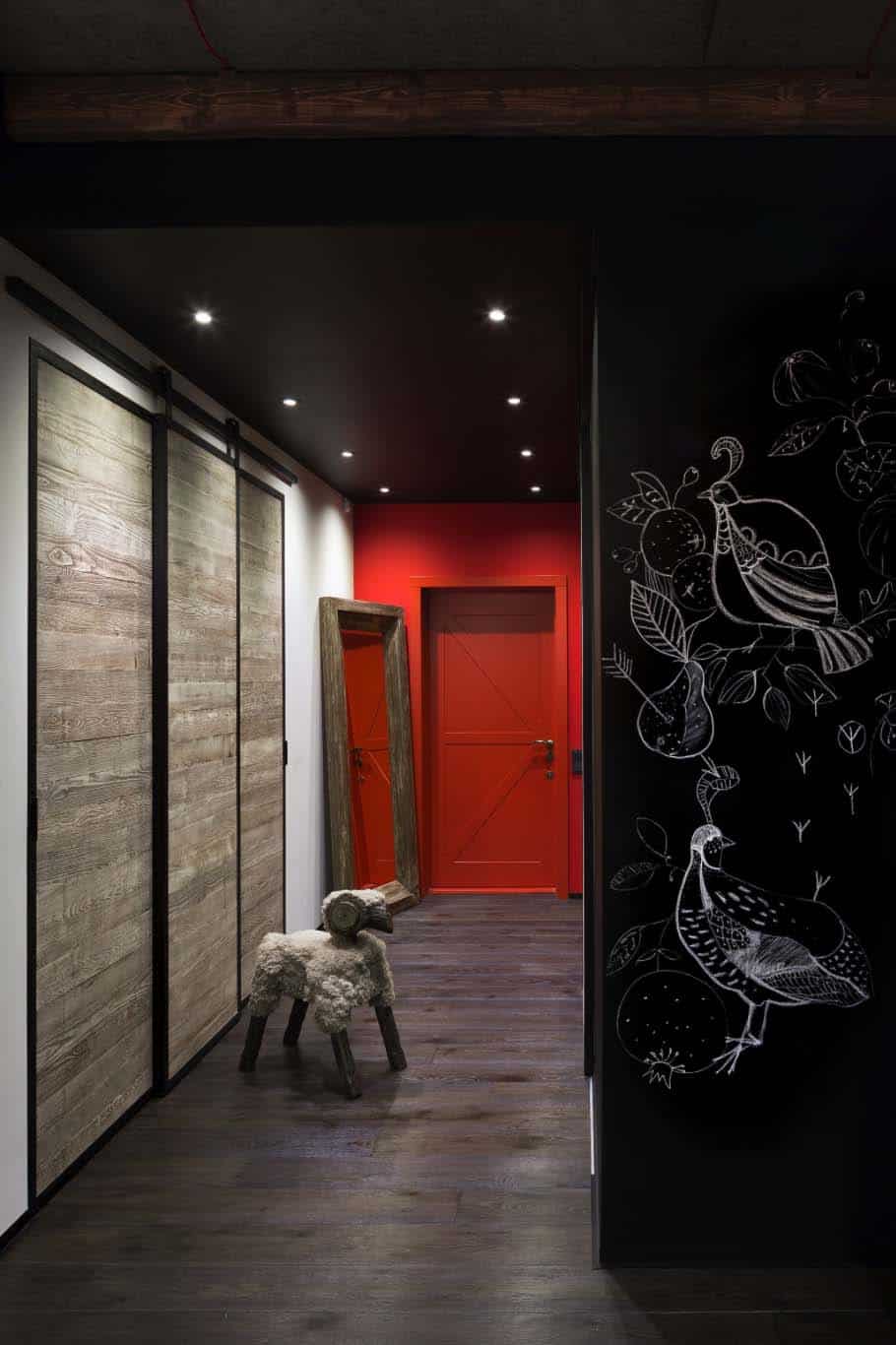
Photos: Courtesy of MARTIN Architects



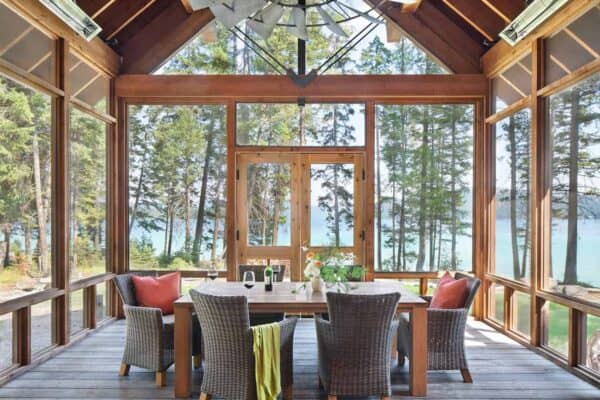
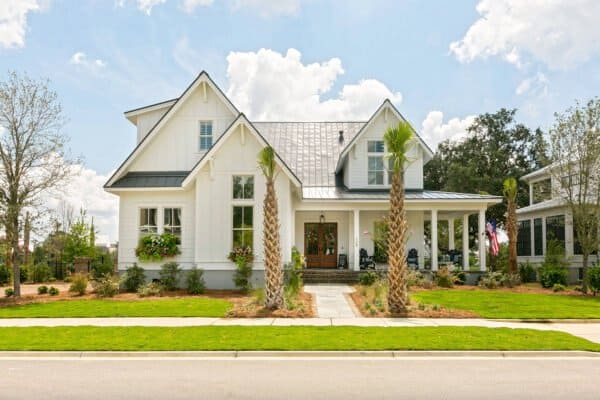
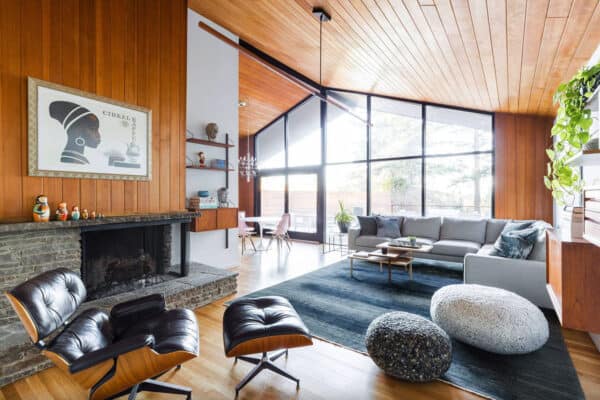
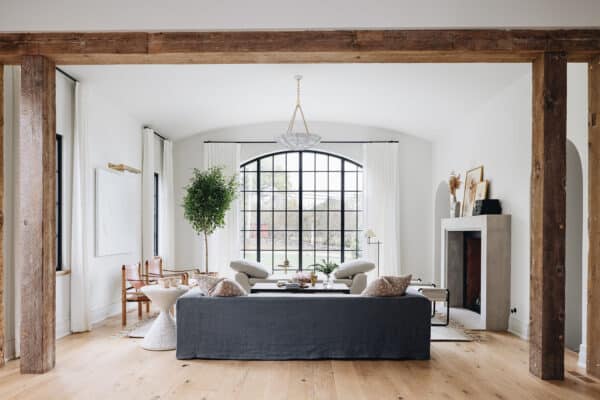
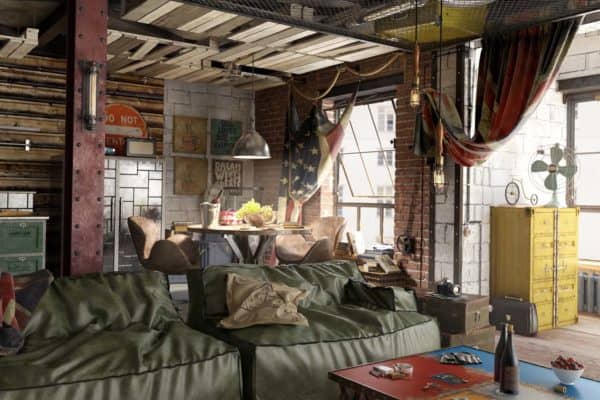

0 comments