
The reform of this country house, a Moorish building of the 17th century, was carried out by designer Javier González Sánchez-Dalp, located in the town of Carmona, in the province of Seville, Spain. The designer was given a carte-blanche to let loose on his creativity, creating a very personal space infused with natural light. When the homeowner found the home, it was in a total state of abandonment, needing to undergo a huge effort to rehabilitate this historical treasure. Converting this structure to a vacation home required removing previous interventions and construct new walls. Additional space was accrued by creating a second level as well as outdoor living spaces. Walls were knocked down to create a gallery space next to the lower patio, offering a natural cave with marble columns and stone arches. There is also a swimming pool incorporated into this spectacular outdoor space.

The project was completed with careful attention to detail, respecting local traditions of Andalusian aesthetics, white and green lime-plastered walls, stucco, terra-cotta floors and stone. Furnishings and decor includes a nice selection of antique pieces of the 17th and 18th century and from diverse places of Morocco, Turkey, Spain, France and England, all masterfully blended together to create an aesthetic balance.

What We Love: The outdoor living spaces are pretty phenomenal, a swimming pool with a cave… love it! The Andalusian style aesthetics is beautiful, with curved archways, wood beamed ceilings and terra cotta flooring makes this home very inviting and visually breathtaking. What are your thoughts on this home, anything you find particularly interesting? Please share with us in the comments below!

Have a look at some other inspiring Andalusian style homes we have featured here on 1 Kindesign, such as this Colorful Andalusian Farmhouse nestled in a Spanish olive grove or have a look through an Impressive small space design in this Spanish retreat.












Photos: Nuevo Estilo


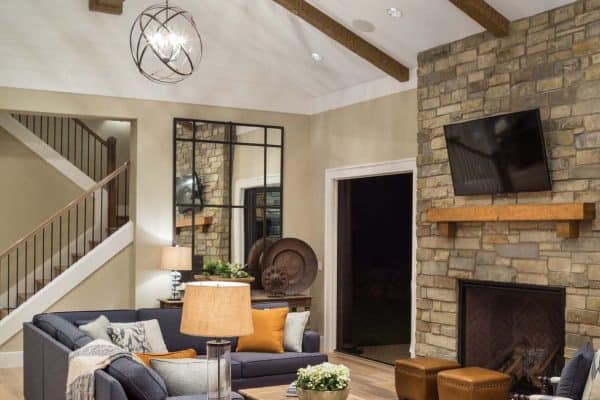
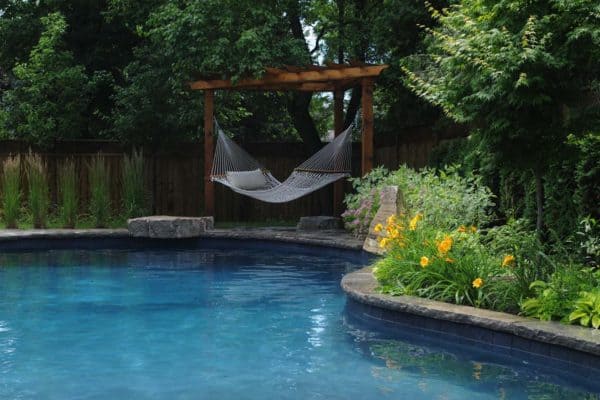
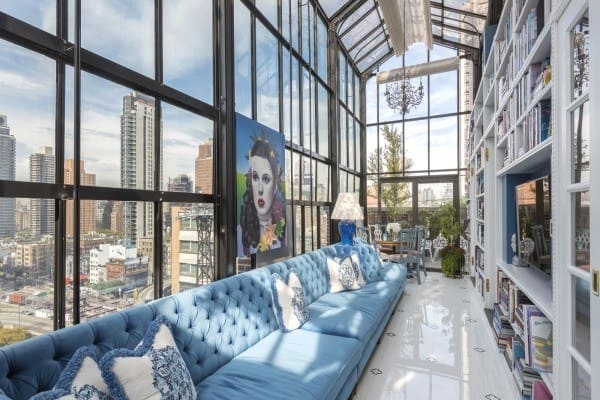
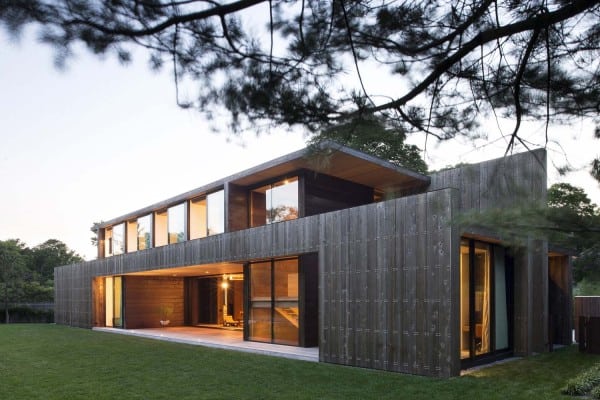
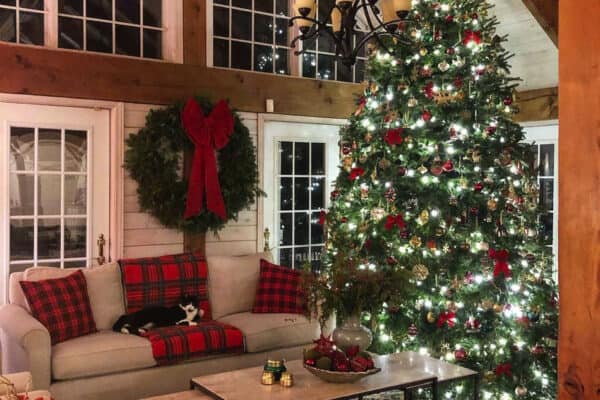

1 comment