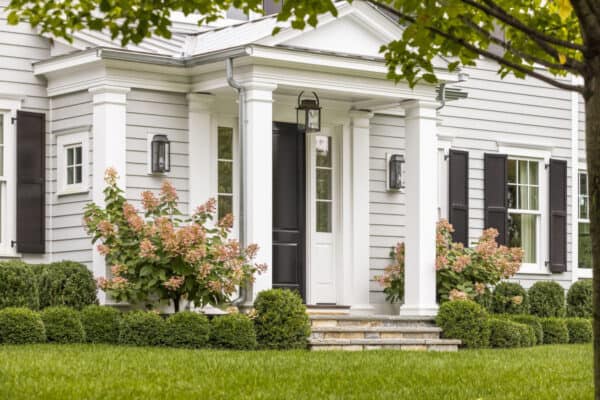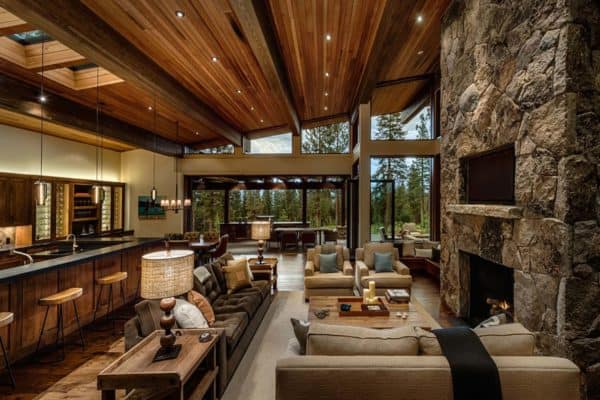
Designing your bathroom in mid-century modern style can be very chic and trendy, as this style is heating up in renovation projects everywhere, you too can integrate this aesthetic into your home! We have gathered together a collection of ultra-inspiring images of varying types of mid-century bathrooms to give you some great ideas to get your next renovation project started. It can be simple or complex, depending on your budget, what is already in your current space and what your design goals are.
To better understand where this style originated, lets jump back to the era of 1945 – 1980, when houses were built with plenty of open space, simplicity of style and lots of windows, integrating with nature. The rise of mid-century modern came after the war, where materials such as steel and plywood were all the rage. Houses were created with flat planes or gabled roofs (mid-century ranch houses), open floor plans, expansive windows with sliding glass doors to encourage homeowners to get out into nature and be healthy.
Above: Photo Credit attributed to Susan Jay Design

Another major feature in these houses are level changes, usually with small steps to enter and exit spaces (sunken rooms) or split-levels. In a traditional style home, smaller windows do not allow a child to be able to see outside, whereas floor-to-ceiling glass encourages them to be more engaged, open-minded and visually stimulated.
Here are some key take-away elements for designing your mid-century bathroom: large windows are needed to draw in light and nature (skylights can also be an option on upper level bathrooms), create a feeling of spaciousness through the use of glass (glass enclosed showers) and use either cabinetry or furniture pieces of varying heights to create depth. Furniture pieces with turned out legs can be retrofitted into a vanity, which can be seen in many of the images below.

Some incorporate marble for the countertop, use vessel sinks or undermount sinks. White subways tiles have been added into many of the stylish bathrooms, which is a nice mix with wood cabinetry. Light fixtures are also integral to the design of your bathroom, whether using a chandelier, pendant lights, wall sconce or even some stylish mid-century lamps on the countertop.
Geometric floor tiles adds dimension to your space, while mirrors that are uniquely framed can add some art and a nice focal point. Last but not least, if you don’t have a huge window to let the greenery in, then try incorporating some plants into your space, making it fresh and beautiful! Have a look through the rest of the images and get inspired…

Want more mid-century, we have plenty of home tours in this style here, or have a look at this other inspiring article we put together on 35 Wonderfully stylish mid-century modern bedrooms.



























The bathroom above features timber-veneer joinery with an Essastone countertop, offering plenty of storage. A partial glass-enclosed shower helps to keep transparency and the illusion of spaciousness.






The bathroom above is the perfect example of a mid-century renovated bathroom that was designed with budget-friendly finishes, materials and decor.
Photo Sources: 1. Susan Jay Design, 2. CITYDESKSTUDIO, 3. Royal Roulotte, 4. Sarah Sherman Samuel, 5. Kennedy Nolan, 6. Falken Reynolds, 7. WUNDERGROUND architecture + design, 8. Jamie Bush + Co., 9. Lonny,10. Simply Grove, 11. Front Studio Architects, 12. Cre8tive Designs, 13. Peri Perry Productions, 14. HomePolish, 15. Linda Bergroth, 16. C Home, 17. Dorrington Atcheson Architects, 18. Burns Century Interior Design, 19. Studio Schicketanz, 20. DeForest Architects, 21. OSR Design, 22. McElroy Architecture, 23. Denise Mitchell Interiors, 24. Flavin Architects, 25. Laura Metzler for West Elm, 26. Techne Architects, 27. Studio Schicketanz, 28. Jersey Ice Cream Co., 29. Brown Design Group, 30. Apartment Therapy, 31. Heather Nette King, 32. DeForest Architects, 33. k YODER design, 34. Siskin Valls, 35. Amber Interiors, 36. jones | haydu, 37. DIY Network









20 comments