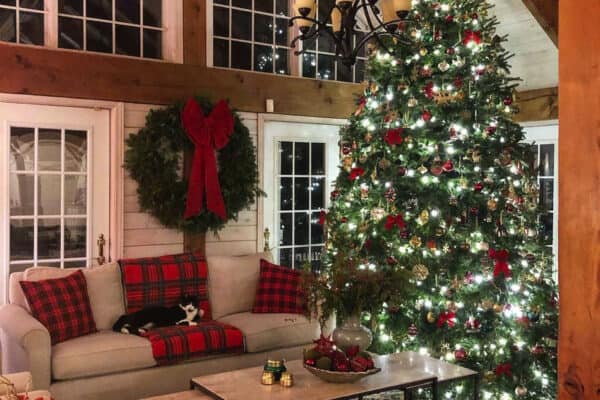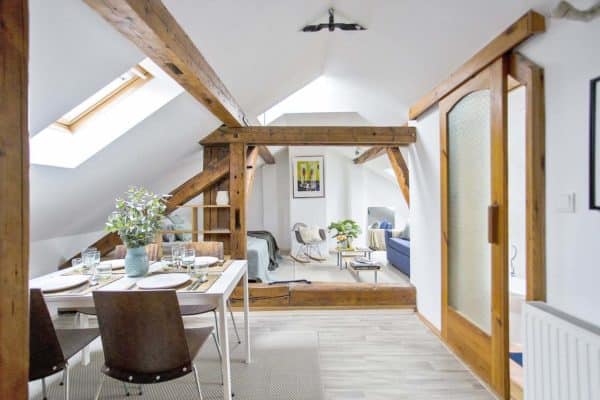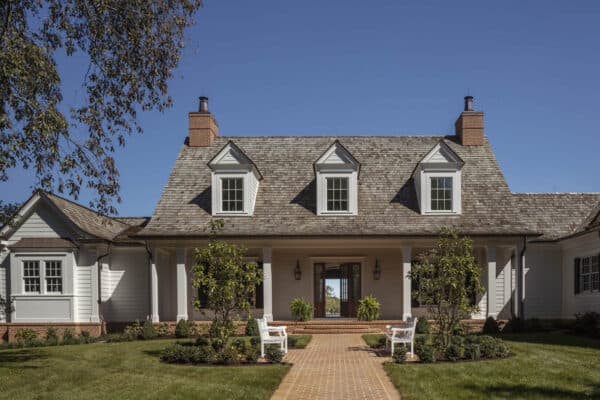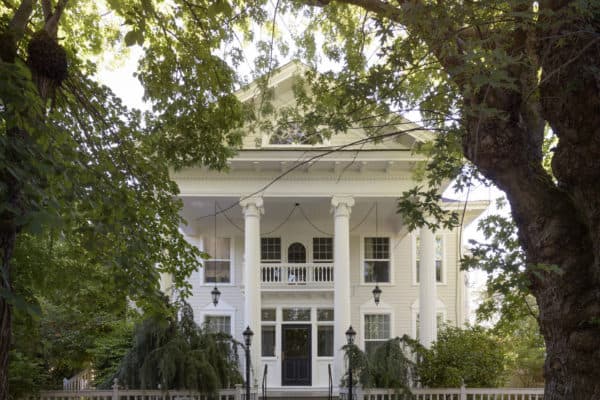
This chic and stylish flat of only 75 square meters was recently re-designed by interior architects Egue y Seta, located in Passeig de Sant Joan, Barcelona, Spain. The home was originally compartmentalized and dark, in need of a major overhaul to create visual connectivity while still having public and private spaces separate. Partitions were torn down yet the number of rooms were left in tact to retain the value of the home for future re-sale purposes. A more attractive layout was configured to help create a better distribution of space and flood the home with natural light. Creating a “livable” space was a high priority, which was achieved by blurring the boundaries of the corridor, visually connecting spaces by integrating it to the whole. Rooms were re-configured to have public and private zones. The kitchen was relocated, opening up to the social area through a corridor with widened access.

This social area centers on a large wooden table, separating three subareas, the dining, study, and lounge area. Original to the space is a brick wall and the traditional floor tiles were reclaimed and polished to breathe new lie and create beautiful aesthetics. A Persian rug defines the living space that has views over the wonderful Passeig de St. Joan of Barcelona through two balconies. Just beyond the dining area is the kitchen, which was once closed off and private, now has a visual connection with the dining space, and benefiting from natural light filtering from the main living space. The kitchen is used for more than just cooking, it is a gathering space for eating, washing clothes, reading and working as well as having a drink with friends.
Have a look at some past projects featured here on 1 Kindesign by interior architects Egue y Seta.




























The master bedroom retreat has a new en-suite and dressing room for added privacy. The bedroom was given a neutral design aesthetic, with the headboard wall covered with a cool “pixelated” graphic by designer Cristian Zuzunaga. Light is filtered from the bedroom into the bathroom by a glass wall that has visual privacy when needed by a Venetian wooden shutter, allowing intimacy and sensuality to play between both spaces.










Photos: Víctor Hugo








0 comments