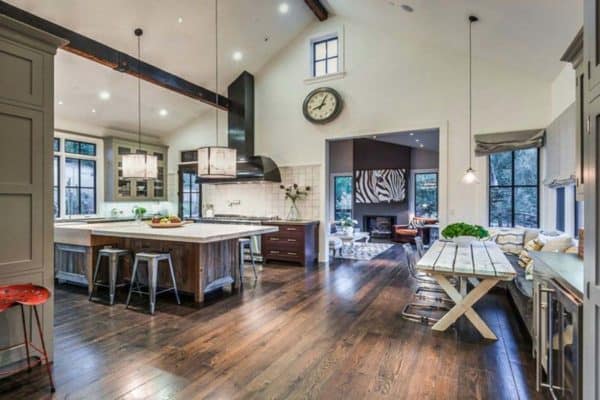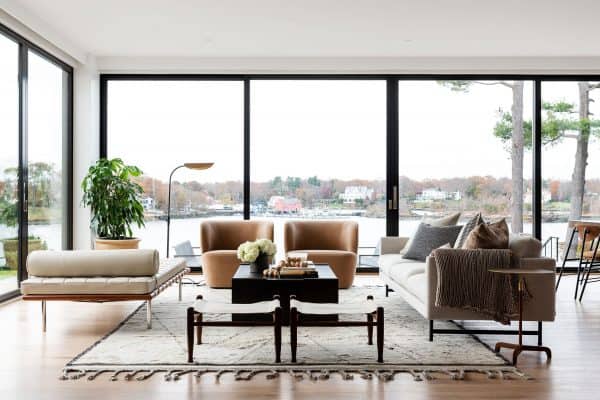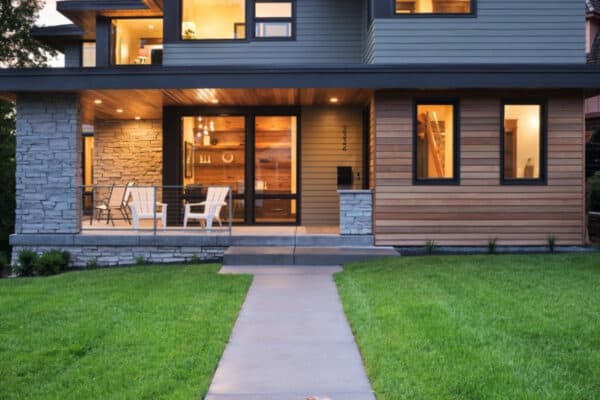
Clifton House 2 is an incredible modern property nestled on a hilltop site in Cape Town, South Africa, designed by Peerutin Architects. Solving the design problem of the site being on a steep slope, the architects created as large an outdoor living space as possible while ensuring the occupants live primarily over a maximum of two floors. “Here, there was an additional constraint; due to the agreement with neighbors over subdivision of the property the house had to be wholly below Nettleton Road.”
The client wanted an architecture that was bold and earthy, as well as light and uncluttered. It also needed to optimize the beautiful views of Camps Bay, the 12 Apostles and the Atlantic Ocean and work for a family with a young child as well as for extensive entertaining and outdoor living. The Garage and Entrance level is accessed via a gentle cascade of steps or the vehicle ramp. From there one can proceed down using the lift which reveals glimpses of views over Camps Bay, or the timber clad stairs, which guides the visitor down while viewing part of the client’s extensive art collection.


The home opens up towards the landscaped garden, rim-flow pool and expansive outdoor entertainment area, including a sunken fire-pit and an outdoor play area.

The spaces are divided into a family living area and a more formal living/entertaining area. The family area links open plan kitchen to living room, study space and playroom while the formal lounge accesses the media room and bar.




The visitor is able to by-pass the private bedroom level, using the lift or the stairs, to arrive on the main Living level of the home.


The next level is the bedroom level housing the client’s bedroom suite and the children’s wing. The bedroom suite contains a private Bali Lounge, double bathrooms, his and hers dressing rooms as well as Pyjama Lounge with Kitchenette.







The lowest level of the house contains an office, a Gym with bathroom, steam room and Sauna, two guest rooms and, in a separate wing, two staff suites.







Photos: Peerutin Architects








0 comments