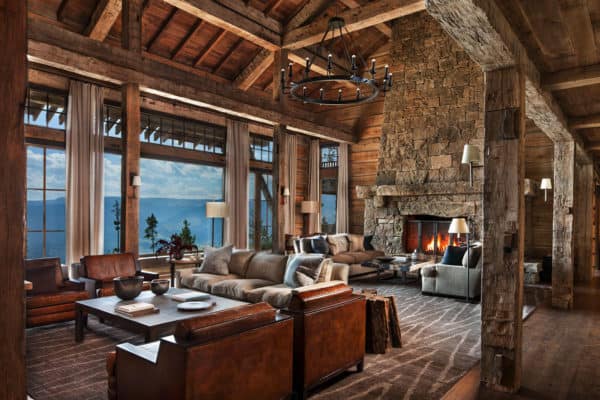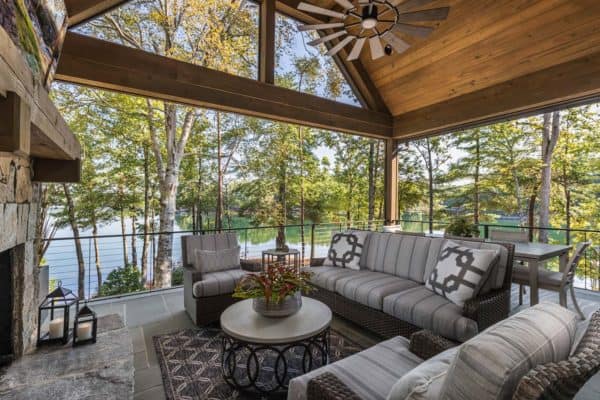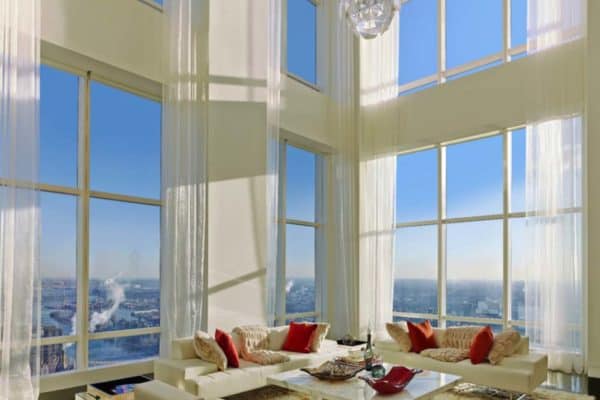
This stunning Belgian farmhouse design features contemporary styling by Brooks and Falotico Associates, located in the sprawling countryside of New Canaan, Connecticut. The home is nestled at the end of a cup-de-sac, a renovation project for a family of five, wishing to have large, open spaces to fulfill their living needs. The architects were met with the challenge of not being able to expand the house due to being confined with spaces issues—the homesite has restrictive wetlands on the edge of the property line. The design team instead got creative, opting to design the home vertically to fulfill the family’s needs. The result is a beautiful Belgian brick clad exterior featuring shingles in gray tones with expansive glass to bring in natural light and blur the lines between indoors and out.

According to the description of this home on the architects website, “dramatic roof pitches and tall glass openings accentuate the home’s height. The exterior is primarily fieldstone and stucco, with bronze-painted steel windows, and the main entrance features a two-story stone arch infilled with steel and glass.”
RELATED: Beautiful Belgian-inspired interiors

The luminous great room showcases an open plan living and dining room where the architects have designed opposing fireplaces and repeated the use of reclaimed white oak beams that were integrated on the ceiling in the kitchen. The space opens out to the kitchen, outdoor swimming pool and bar area.

What We Love: From the sunlit interiors to the reclaimed white oak beams used throughout the spaces, this home is truly stunning. From cozy family spaces to a basement and outdoor living spaces built for entertaining, there is so much to love about this fabulous Belgian farmhouse. Everything is styled to perfection, we can’t find one thing we don’t love about this home… how about you?

RELATED: Exceptional modern barn home in Connecticut


This dreamy kitchen features a spacious center island with breakfast bar seating for casual dining. High-end Miele appliances, a stainless steel farmhouse sink and reclaimed wood beams of white oak completes the aesthetic.



A dramatically designed staircase tower begins from the basement level and leads all the way up to the attic. It visually connects the open first level floor plan with the bedrooms above. The staircase floats in front of expansive windows, which helps to bathe the interiors with natural light.

The master bedroom was designed to be serene and relaxing, with a soaring cathedral ceiling, beautiful fireplace and reclaimed white oak beams that have been seen throughout the interiors. French doors opens out to a private balcony with sweeping views over the south-facing stone terrace and swimming pool.


Just just the same as the master bedroom suite, a kid’s room also opens out, with french doors and a private balcony, over a south-facing terrace.



The basement level has plenty of wonderful entertainment features, including a wine cellar and tasting area, as well as a comfortable screening room, featuring several rows of relaxing seats that are much better than the theater!

On the south side of the property is the swimming pool, purposefully designed here to take advantage of the sun and the beautiful views over an adjacent brook and woods. The outdoor terrace also features a hot tub, seating area and a fireplace to enjoy throughout the majority of the year, perfect for entertaining family and friends outside!

Photos: Jane Beiles








3 comments