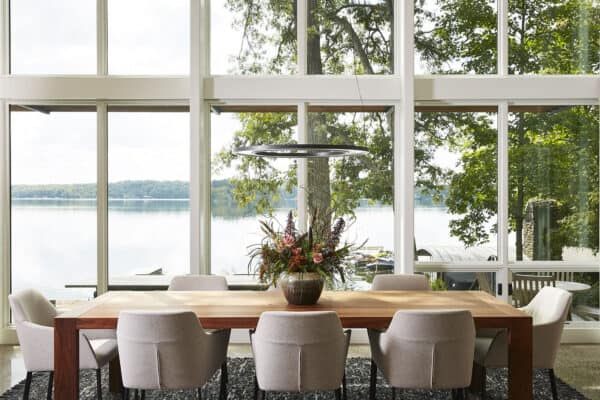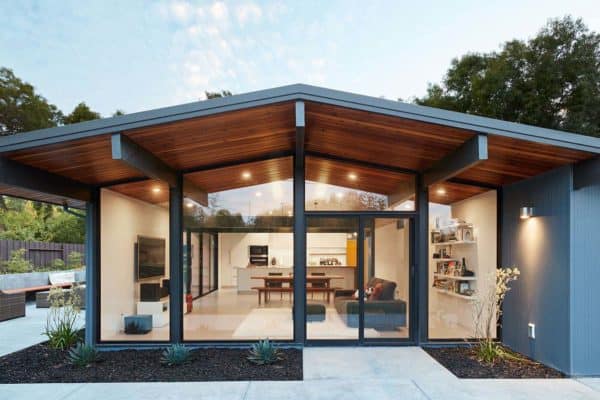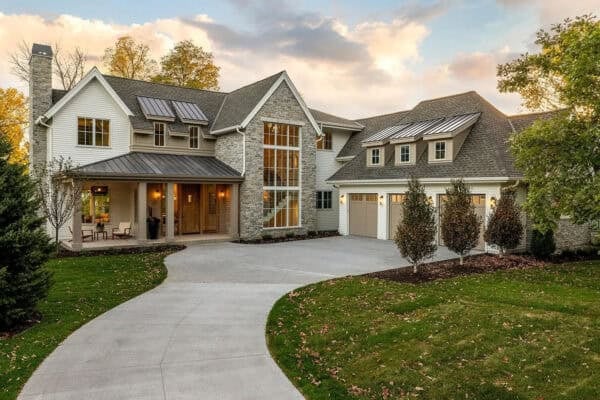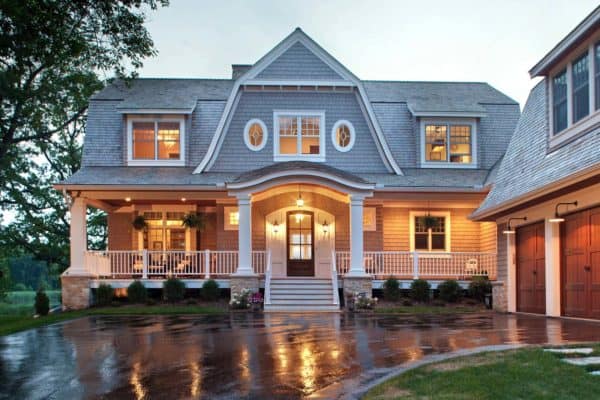
This stunning Stone Mountain, Georgia home, designed by Theresa Butler Interiors, blends timeless tradition with an elegant but modern touch for a stunning Tudor transformation. Her goal was to create a space that is both inviting and refined, combining playfulness and sophistication to create a unique space. This remodel project took nine weeks to complete.
Each room has a story to tell, connecting sentimental pieces with carefully chosen artwork to perfect the home’s aesthetic. Statement wallpapers and bold accents create a visually striking design. Each space layers textures and patterns to enhance the home’s charm. A foundation of deep colors from Benjamin Moore is accented by wallpaper patterns by Schumacher and high-end lighting from Visual Comfort.

This 6,000-square-foot home in Stone Mountain, Georgia, has six bedrooms, six bathrooms, and a full basement that offers the perfect spot for leisure and creativity. The living area is the home’s foundation, where stunning silhouettes and plush furnishings offer a cozy yet sophisticated atmosphere. Carefully placed seating invites conversation, while bold artwork and intricate engravings add character to the room.

What We Love: The artful balance of tradition and modernity makes this home truly special. Theresa’s ability to infuse personality into every room ensures the space feels curated yet livable. Bold wallpapers make a statement, while classic furnishings provide timeless appeal.
Tell Us: What’s your favorite feature in this Tudor transformation? Do you love the bold wallpaper choices or the creative spaces? Share your thoughts in the comments below!

RELATED: This Georgia dream house puts a modern twist on farmhouse living



Upstairs, the bedrooms radiate warmth and comfort, each created with a special personality. Rich textiles, statement headboards, and carefully chosen accent pieces give each space a distinct charm.






Above: The main bedroom suite is a true retreat, featuring a spa-like bathroom with marble accents, a soaking tub, and large windows that provide natural light. The extra bedrooms provide a balance of comfort and sophistication to make every corner of the home feel inviting. Accent pieces by Surya and Perigold add visual interest throughout the home.




RELATED: Inside a beautiful historic Tudor cottage remodel in Cherry Hills Village



This whimsical Georgia home offers more than you could ever need. Its full basement, pool room, gym, and pottery studio make it ideal for both relaxation and creative expression. Whether you’re relaxing after a long day or focusing on creative activities, these features offer a sanctuary within the home.
RELATED: Breezy summer vacation house with whimsical details on Cape Cod



PROJECT CHALLENGES
Theresa faced several challenges when designing this home. The client frequently updates the primary bedroom and secondary office, so instead of traditional wallpaper, the designer chose a stunning peel-and-stick wallpaper to allow for regular updates. There were multiple plumbing issues when rerouting the new layout for the new bathtub, toilet, and vanities. Despite these problems, Theresa’s careful problem-solving resulted in a final design that was both functional and gorgeous.
PHOTOGRAPHER: Marc Mauldin
One Kindesign has received this project from our submissions page. If you have a project you would like to submit, please visit our submit your work page for consideration!







2 comments