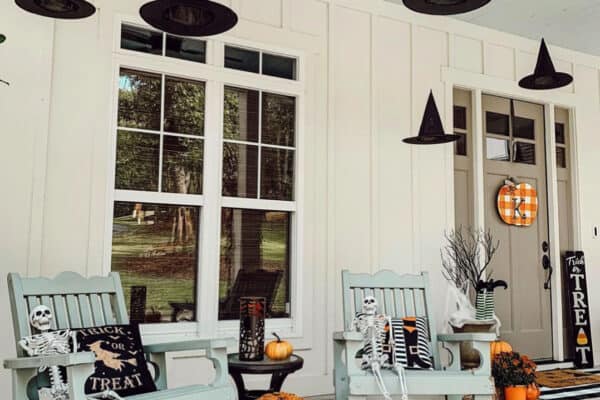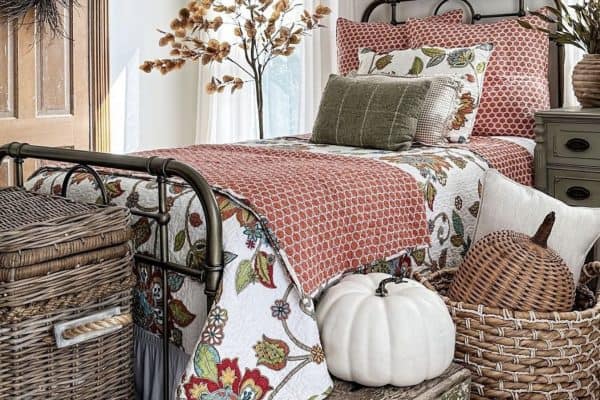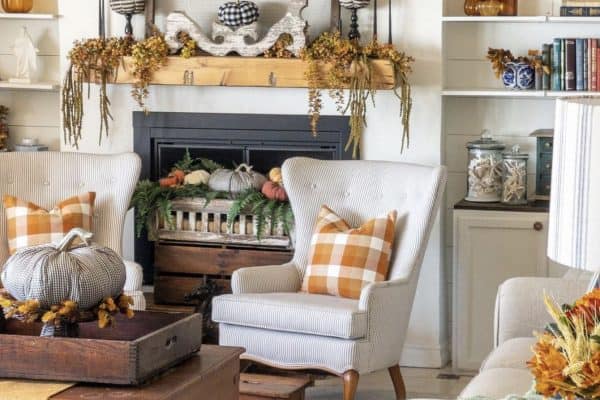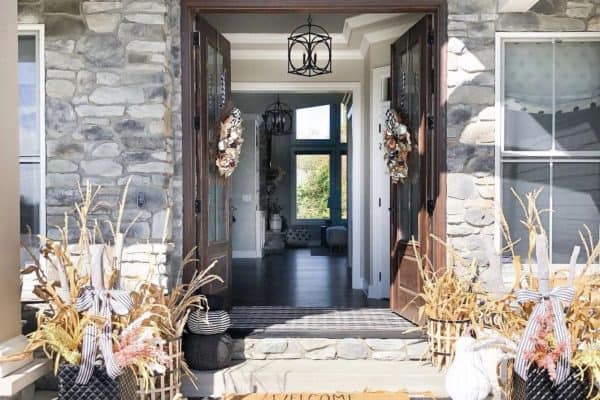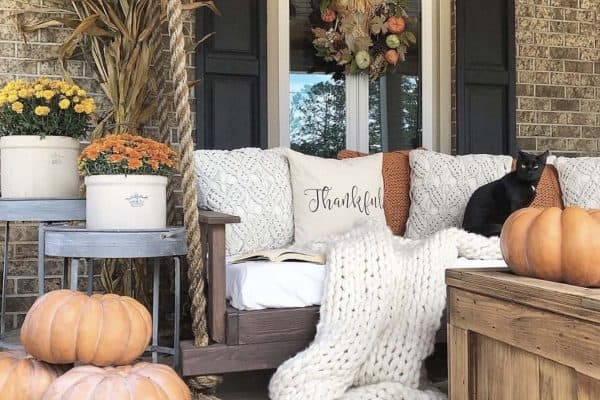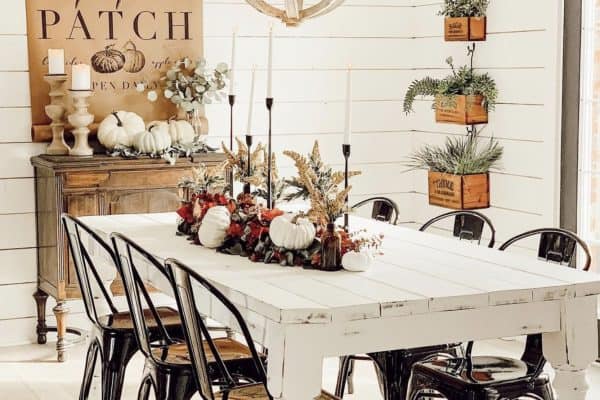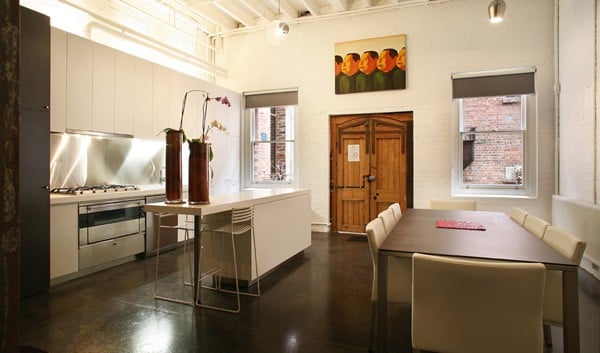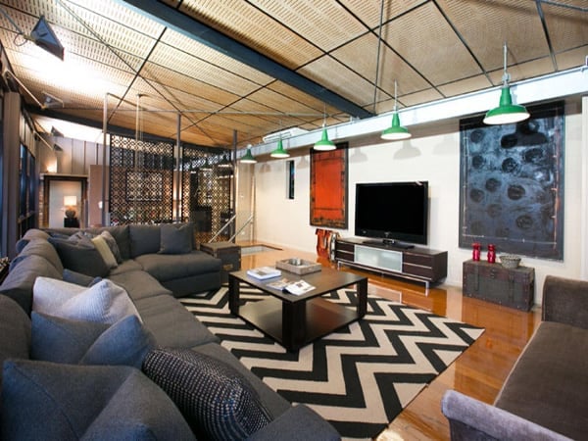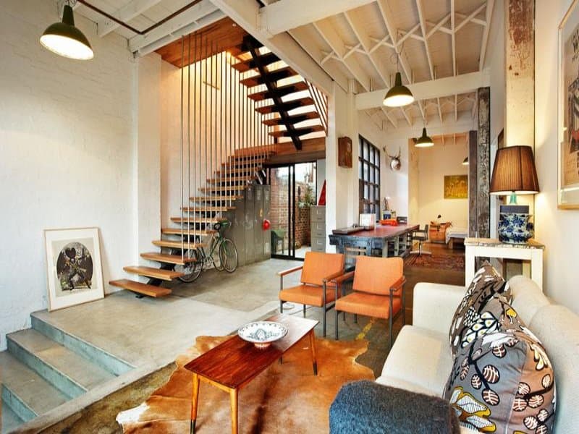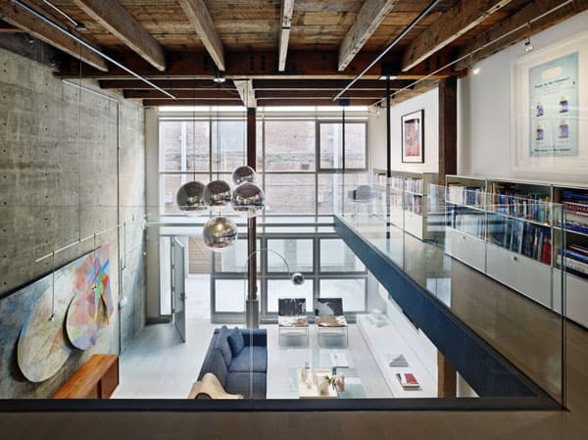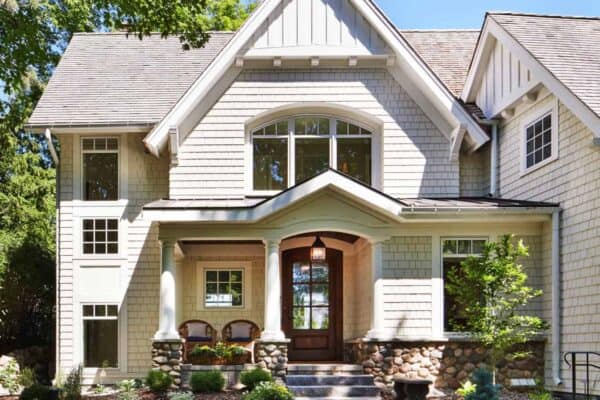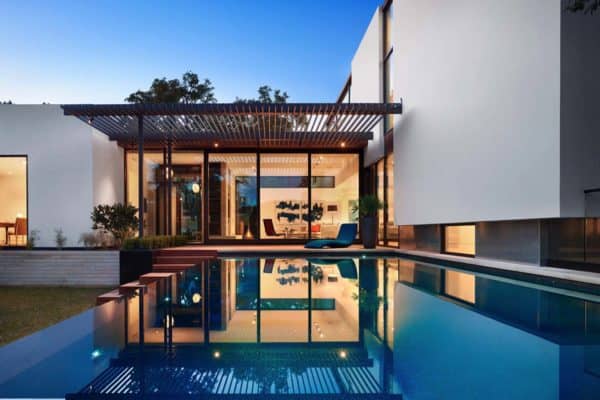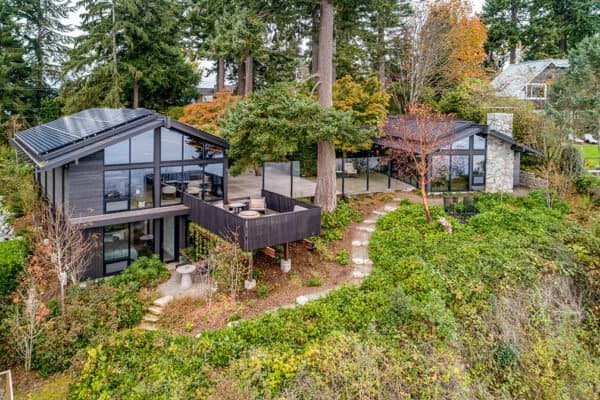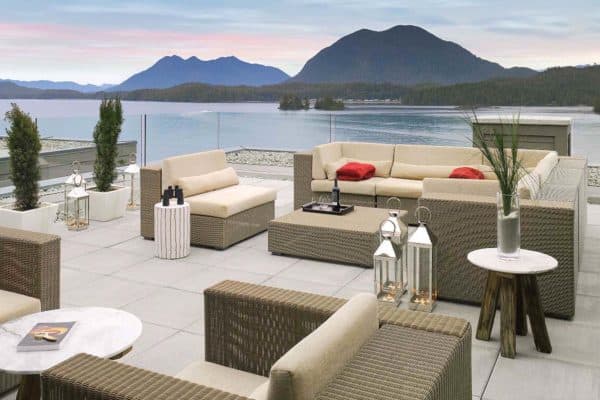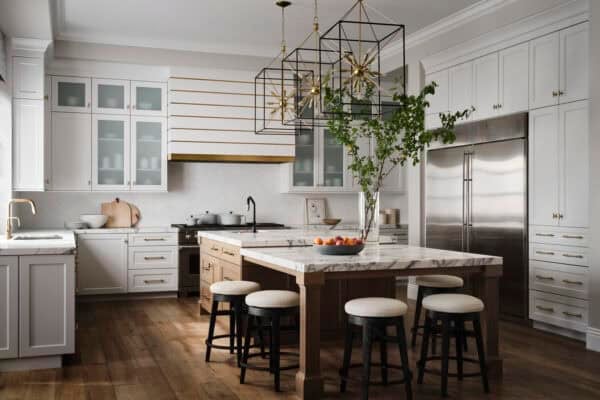Magnificent loft renovation features an eclectic redesign by Reiko Feng Shui Interior Design in a former warehouse in Brooklyn, New York. This loft had suffered the same fate as so many others, which is often what happens in Brooklyn. A beautiful old warehouse had been poorly chopped up into a bunch of “spec” lofts. The […]
warehouse
Astounding warehouse conversion with garden oasis
This original South Fitzroy, Victoria, Australia artist’s warehouse conversion has been the longtime home and studio to a renowned painter. This rare stand alone Victorian warehouse is the perfect place to live and work on the city fringe. The property has retained not just original soaring ceiling heights and Oregon beams but the true spirit […]
Surry Hills warehouse converted to incredible dwelling
This exclusive 1850s carriage house is one of Surry Hills, a suburb of Sydney, Australia’s finest single dwelling warehouses, which has been designed by Hare & Klein Interior Design. This unique design encompasses 8,395 square feet (780 square meters) of living space spread out across three levels, embracing a convenient cosmopolitan lifestyle. The home features […]
A modern conversion of an historic warehouse
An historic warehouse has been converted into an incredible home on Northumberland Street in Collingwood, Victoria, Australia. Working on the interior of the project was Australian design studio Herniman + Interiors. The project required sensitive design, mixing the charm of the existing brick structure, steel staircase and historic balconies with the modern requirements of a […]
Chic New York Style Warehouse Home In Brisbane
This ultra fabulous and unique New York style warehouse residence is situated in South Brisbane, Australia. This converted freestanding two-story warehouse has been turned into a spacious and prestigious home with almost of 4,843 square feet (450 square meters) of designer living space. The residence features expansive open plan living with high ceilings, beautiful timber […]
Unique New York-style warehouse conversion
This exceptional New York-style warehouse conversion features unparalleled architectural design that merges original factory features with the best in modern living, located in the town of Abbotsford, Victoria, Australia. The ground floor encompasses a bedroom with courtyard, open plan study and second living room with original roller-door blind and full height operational door/windows, large bathroom […]
Old warehouse converted into fabulous urban home
This sensational warehouse home is located in the Mission district of San Francisco in an industrial building, built in the 1930’s. The building has had many lives, first as a Lucky Strike warehouse, later an auto repair shop, and then in the 80’s it belonged to an organization known for its experimental art installations. During […]
Modern warehouse loft transformed
The striking Oriental Warehouse Loft by Edmonds + Lee Architects is a modern architectural residence that was recently completed last year. Located in the South Beach neighborhood of San Francisco, this home’s design is a renovation of an existing apartment loft. To maximize the space inside the residence, the designers chose to abandon the general […]
Unbelievable historic warehouse conversion
This incredible warehouse home is called Leicester House, located in Melbourne, Australia. This spacious loft is 2,583 square feet is situated in an historic 1880’s building with plenty of privacy. The residence features dramatic ceilings, high arched wood windows that are original to the home and exposed brick walls with striking brick archways that are […]
SoHo loft gets an inspiring new look
Moving into this beautiful SoHo loft in New York City, fashion designer Dana Barnes came across the dilemma of trying to mask the acoustics of her 3,250-square-foot 19th century warehouse. She somehow needed to muffle the sound of her young daughters pitter-pattering of feet across her bare floors. Born was the idea of crafting crocheted […]


