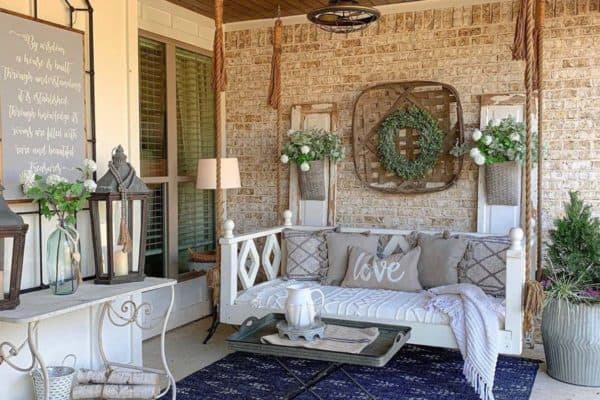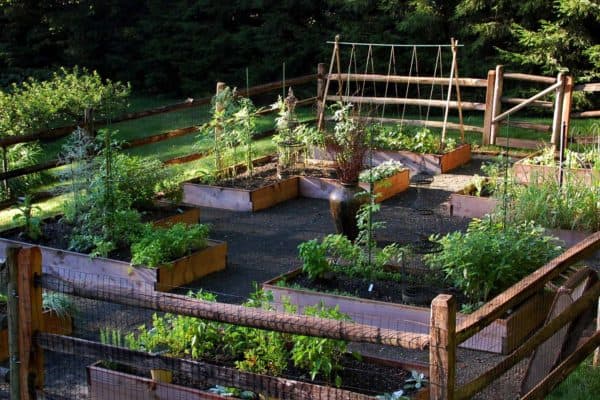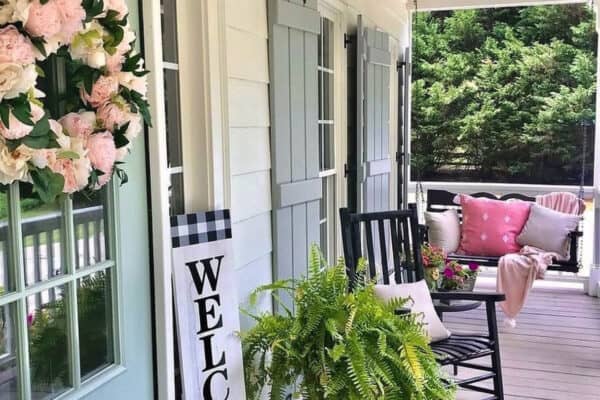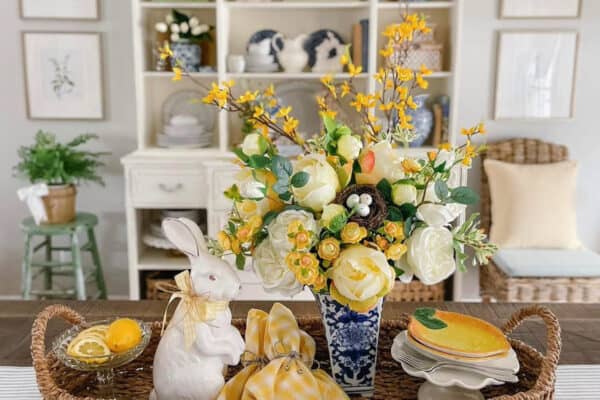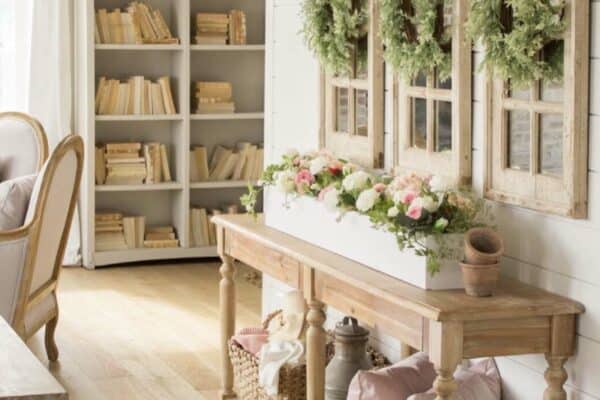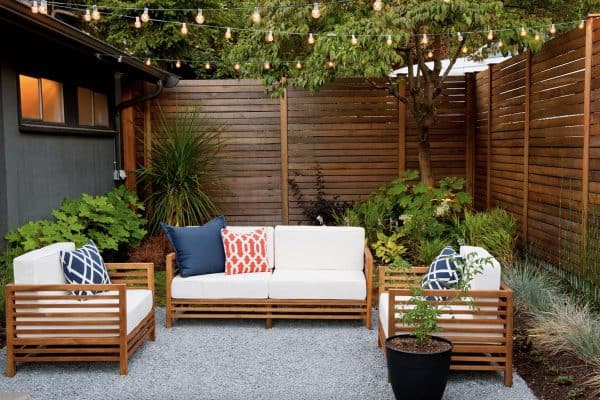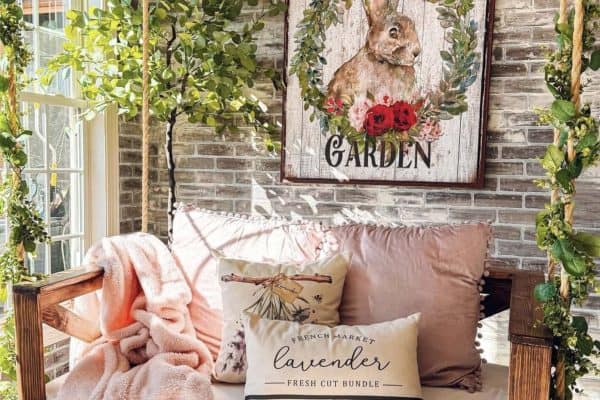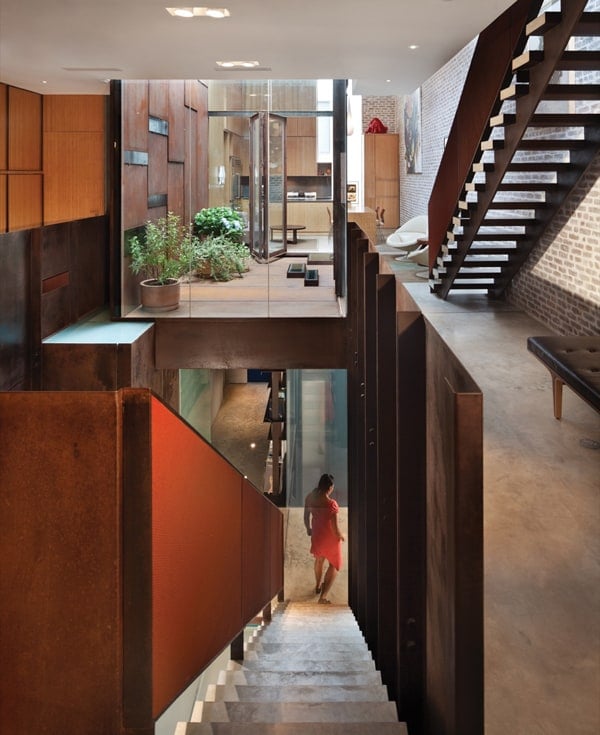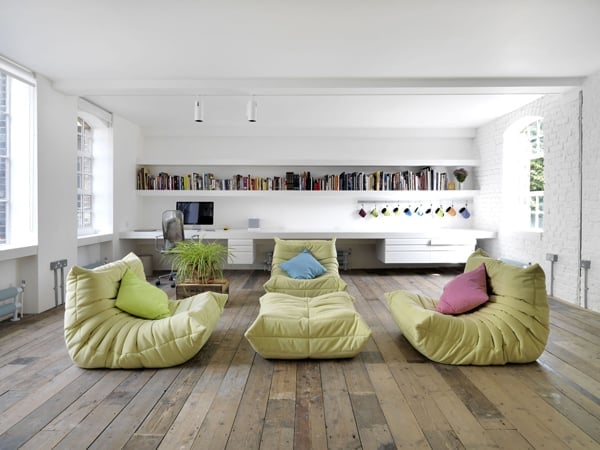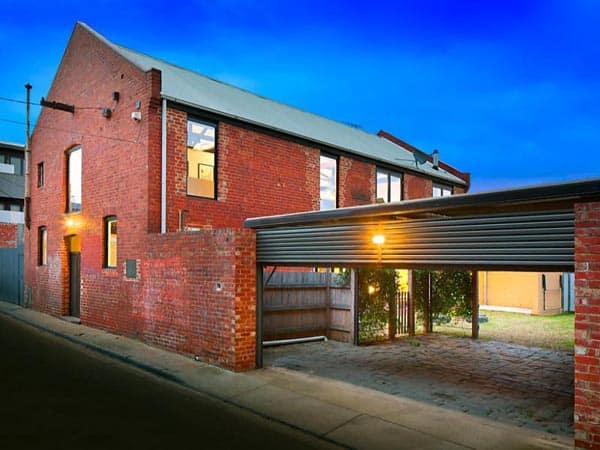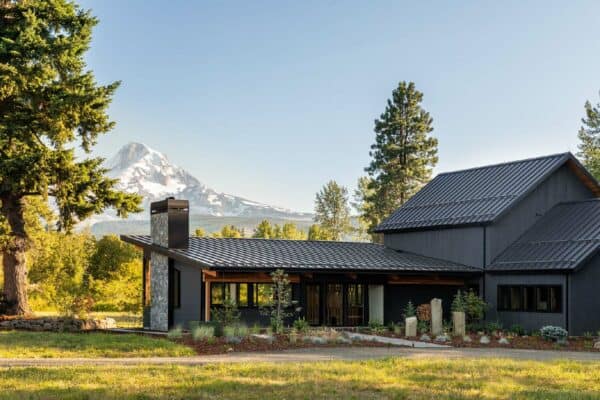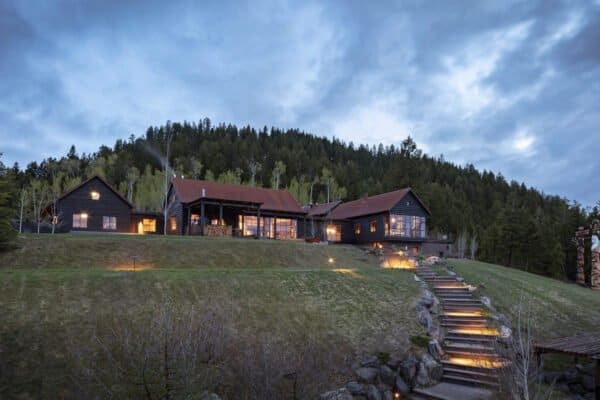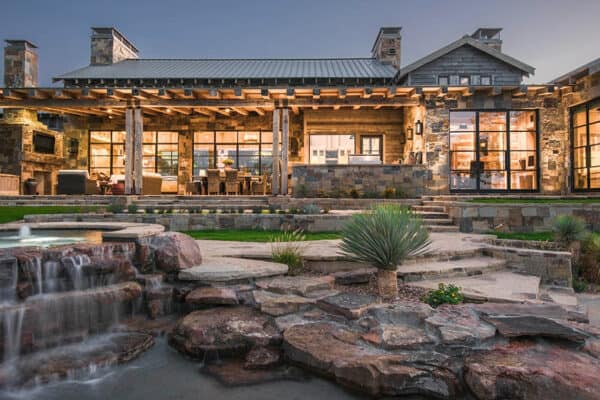This industrial style home-studio of an artist is a warehouse conversion offering a wealth of refreshing ideas and natural light, located in Montreal, Quebec. In this former warehouse import-export, furniture, works of art, recycled objects and curiosities that were collected by the owner create an unclassifiable inside, eclectic, where visitors can peruse with pleasure. During […]
warehouse
Inverted Warehouse Townhouse renovation in TriBeCa
The Inverted Warehouse Townhouse is a spectacular addition and renovation by Dean Wolf Architects of a TriBeCa, New York loft building. Conceived as an excavation of dissipating energy, three double story volumes are voided from the center of the building. Into this 10,500 square foot space are hung self structuring corten steel panels which are layered, […]
Bermondsey Warehouse Loft showcasing industrial elements
Bermondsey Warehouse Loft is situated in an industrial building that was formerly used as a tin and zinc factory, completely refitted by FORM Design Architecture in Bermondsey, a district in south London, United Kingdom. The industrial character and scale had previously been lost beneath raised floors, lowered ceilings and partitions in this 1,119 square foot […]
Tastefully designed warehouse conversion in Melbourne
When tastefully designed, a warehouse conversion can provide a strong visual appeal to a dwelling, which is the case with this inspiring property in Fitzroy, a suburb of Melbourne, Australia. An exceptional inner city home with ground level double garage, cellar space and laundry are all about convenience. On all the upper levels, luxury is […]
Crane Building Penthouse in an historic warehouse
Crane Building Penthouse has been designed by Giulietti Schouten Architects, located within the urban core of Portland, Oregon, nestled atop the historic 1909 Crane Building, an old brick plumbing warehouse. This seventh floor 2,500 square foot penthouse has established views of the city, bridges and west hills but its historic status restricted any changes to […]
Stunning Eastman Street warehouse conversion in Australia
Eastman Street residence is a stunning warehouse conversion situated in Northcote, a suburb of Melbourne, Victoria, Australia. Formerly the Northcote Bakery stables, this superbly executed conversion offers expansive living on a vast double allotment 3,681 square feet (342 square meters). The property is unique in having a large side garden with louvred-roof dual covered parking […]
House in a Warehouse surrounded by a garden oasis
House in a Warehouse is a new dwelling in an old warehouse shell designed to be a garden oasis by Splinter Society Architecture in Hawthorn East, Victoria, Australia. The ‘interior’, a considered reassembly of parts from the site, extends beyond the new infill skin, to the periphery of the existing warehouse walls, inviting the outside […]
Stunning two in one warehouse home in Australia
This stunning Kerr Street Residence is situated in Fitzroy, Victoria, Australia. The property is comprised of one warehouse, two titles and two houses to be sold as one. Each residence features three bedrooms, two bathrooms, an open living room with great northerly light and its own unique character with balconies, roof deck, garden and like […]
Stunning warehouse sanctuary in Australia
This stunning warehouse has been converted into a spacious pad with flowing living spaces, excellent natural light and a versatile entertainers’ layout in Annandale, a suburb of Sydney, Australia. The impressive residence makes a very private retreat within a peaceful community. The interiors flow over multiple levels with 4,305 square feet (400 square meters) of […]
Warehouse style home in Melbourne: Quilted House
We just received photos from one of our reader’s home’s, Natasha of Fat Shack Vintage, an online retailer of unique vintage and industrial light fixtures based out of Australia. Her home is now officially one of our favorites that we have posted here on 1 Kindesign. Designed by Natasha and her husband, the dwelling is […]



