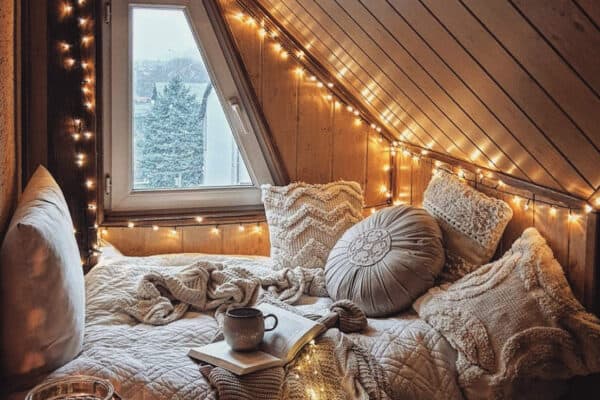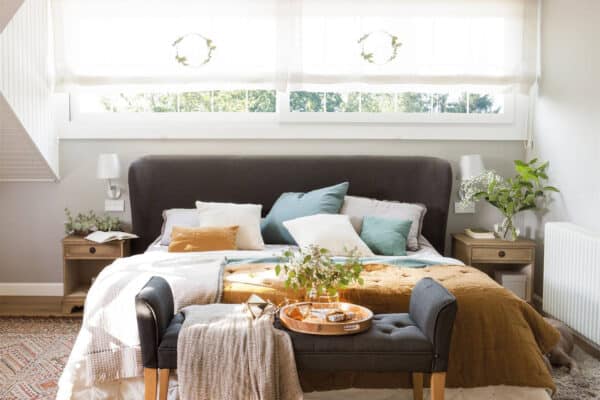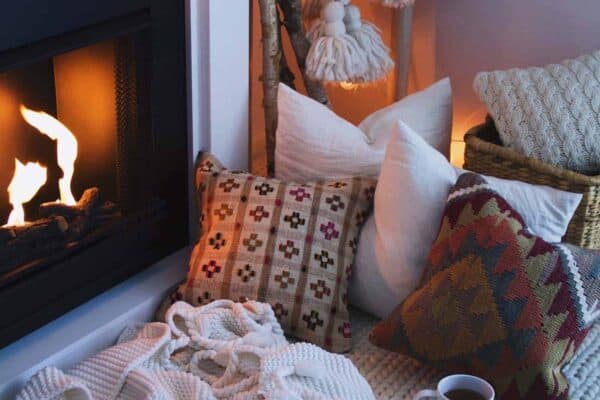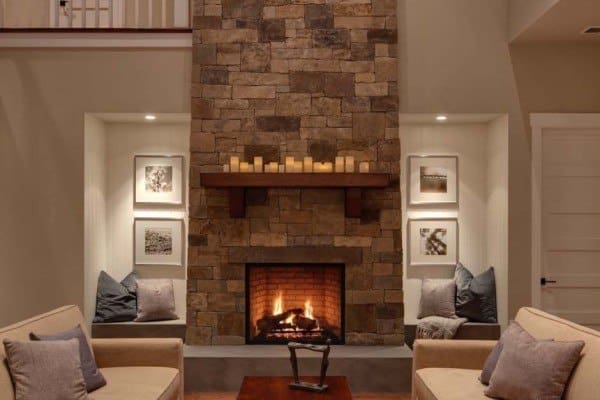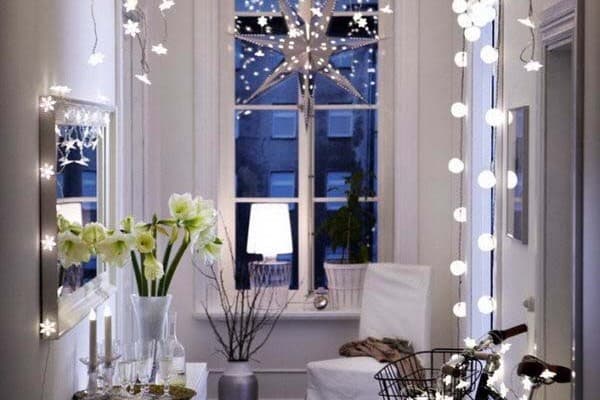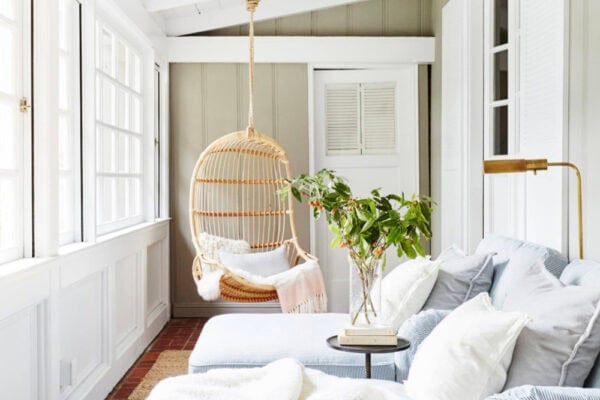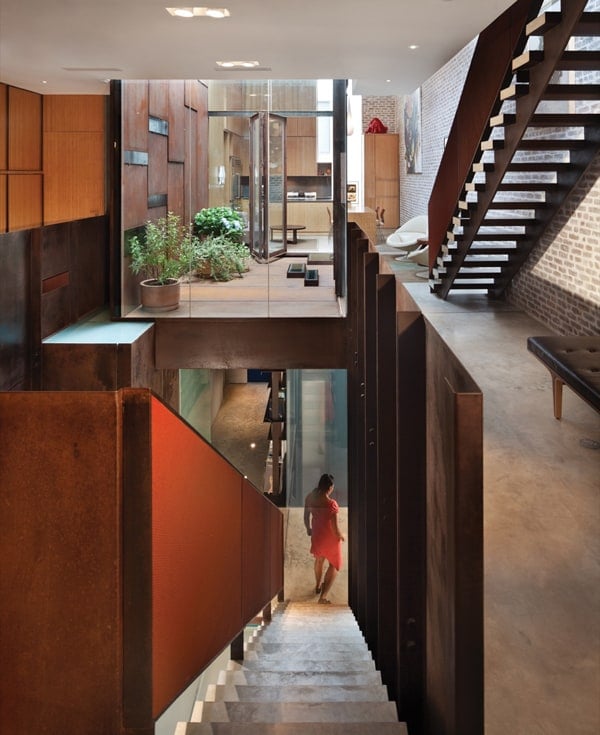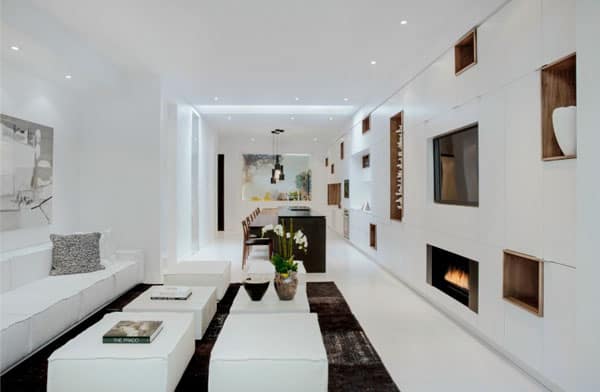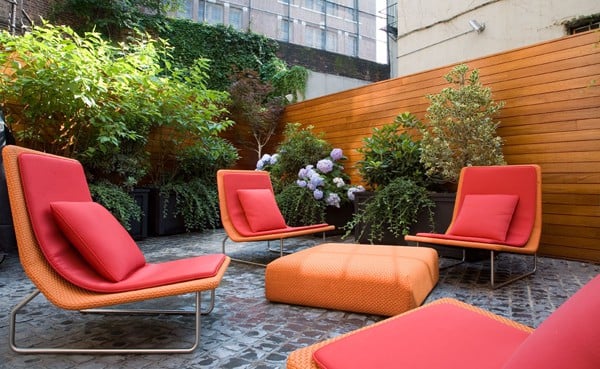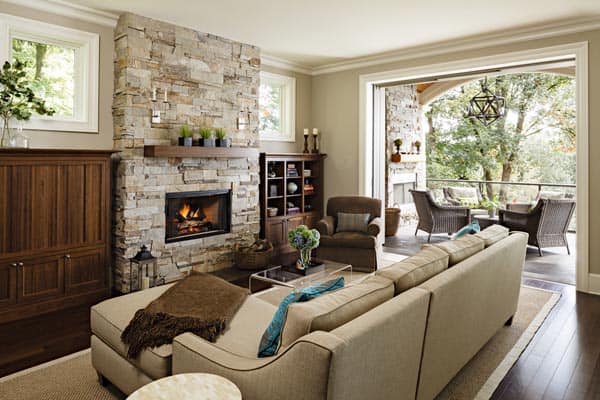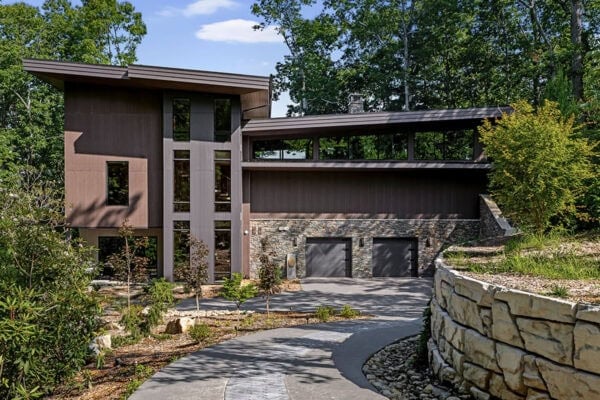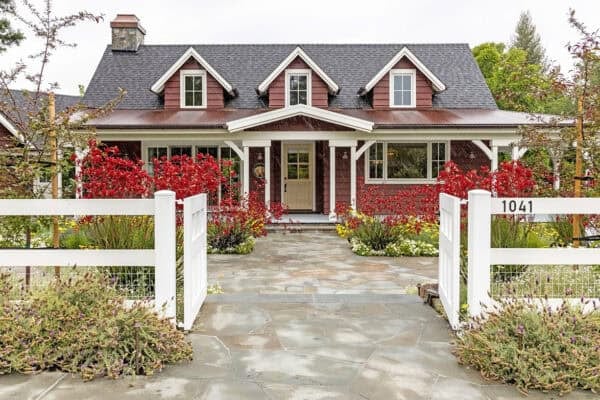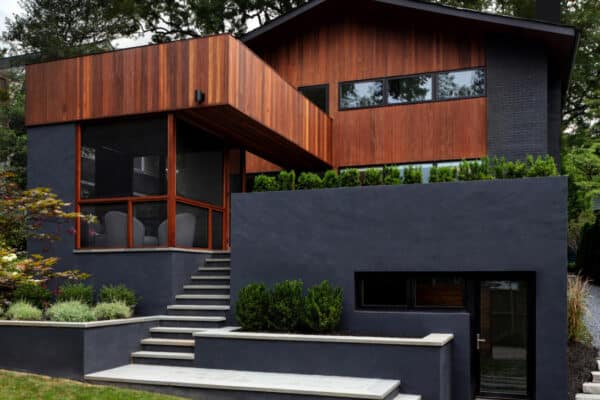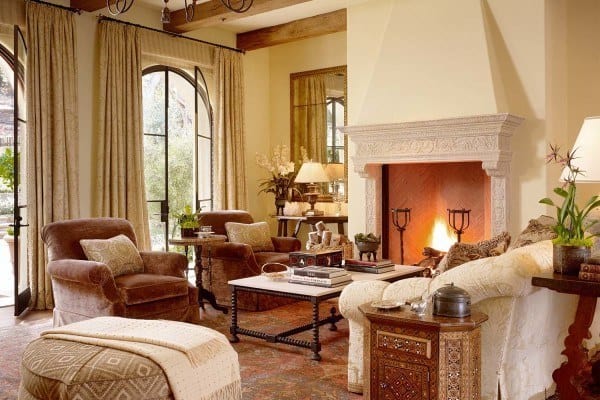Lower East Side townhouse is the conversion of an old Jewish school into a singly family residence containing an art gallery on the ground floor, designed by Labo Design Studio, situated in New York. Wherever the old structure could be used to meet the new requirements it was incorporated into the new building. The […]
townhouse
Townhouse Architecture for NYC Art Collectors
Within close proximity to NYC art galleries and acclaimed Highline park, Turett Collaborative Architects transformed this four story, multi-unit Chelsea townhouse into a five story, single family residence with an exclusive open floor plan. The entire living area of this stunning contemporary townhouse is comprised of 6,500 square feet. Townhouse architecture, often defined by a […]
Inverted Warehouse Townhouse renovation in TriBeCa
The Inverted Warehouse Townhouse is a spectacular addition and renovation by Dean Wolf Architects of a TriBeCa, New York loft building. Conceived as an excavation of dissipating energy, three double story volumes are voided from the center of the building. Into this 10,500 square foot space are hung self structuring corten steel panels which are layered, […]
Nhabeo House built around a lush courtyard in Vietnam
Nhabeo House is a contemporary townhouse that has been designed by Trinhvieta-Architects, situated in Hochiminh City, Vietnam. The concept of the home was to create an “intermediate space” connecting all other functional spaces, this open space is either courtyard, internal void or common space semi-opened to the outside while semi-closed in other to protect the necessary […]
Modern urban townhome model by Cecconi Simone
This modern urban townhome model has recently been designed by Cecconi Simone, representing a community of urban residences envisioned for Downtown West, Toronto, Canada. Conceived around the principals of Active House, a Danish movement committed to healthy and sustainable interior environments, the model brings to life a complete townhome ground-floor. The 840 square foot show space […]
Greenwich Village Townhouse gets remarkably transformed
Greenwich Village Townhouse is a landmark Greek Revival townhouse from the 1840’s that has been designed by Axis Mundi, situated on a charming street in New York’s Greenwich Village. The four floor building (plus sub-basement) was gutted to the original brick building envelope. All new mechanical, plumbing and electrical systems were installed, and the garden was […]
Multi-level townhouse with fabulous roof deck in Tel Aviv
Tel Aviv Town House 1 is an incredible modern pad with a fabulous roof deck with a swimming pool designed by Pitsou Kedem Architects, located in Tel Aviv, Israel. The home was designed vertically to accomodate the small 270 square meter plot that it was built on, which consists of a basement and an additional […]
Kips Bay Decorator Show House in Manhattan
This year’s Kips Bay Show House in New York City, New York, spotted on Sotheby’s, was the most magnificent ever – and the townhouse can be yours! It is located on one of Manhattan’s loveliest townhouse blocks, one filled with single family homes. 19 of the most prominent designers transformed this 20 foot wide, 5 […]
Stunning multi-tier townhouse above the Willamette River
This new custom riverfront townhouse retreat was designed by Olson Group Architects in collaboration with interior design firm Jenni Leasia Design in Portland, Oregon. This property was a once a two unit condo that was merged into a beautiful three level townhouse with an ambiance of resort living yet with all the comforts of home. […]
Victorian townhouse remodel in San Francisco
This Pacific Heights Townhouse, in San Francisco, California involved Feldman Architecture updating and reconfiguring a 1906 stucco-clad Victorian. The owners not only wished to maintain the traditional feel of the building, but also to infuse some modern elements, so the house would be both more livable and reflective of their personalities. They also hoped for […]



