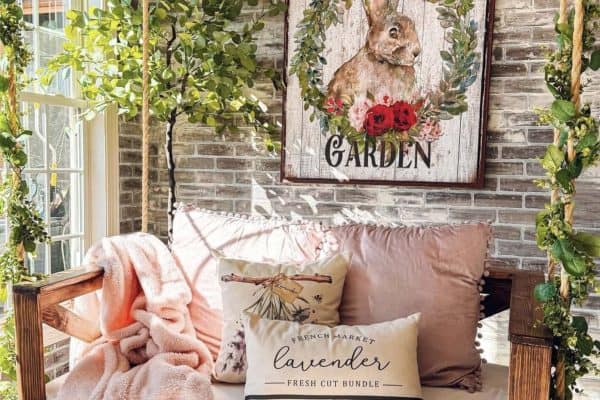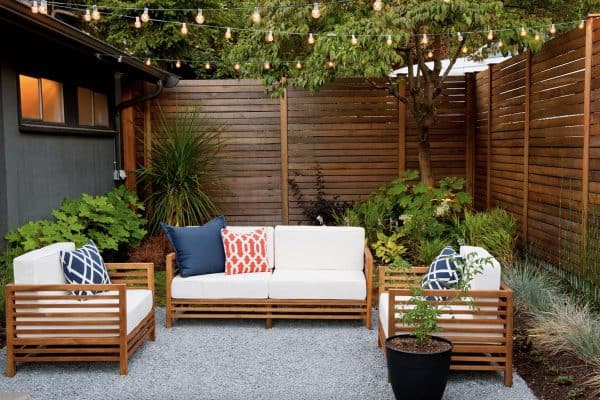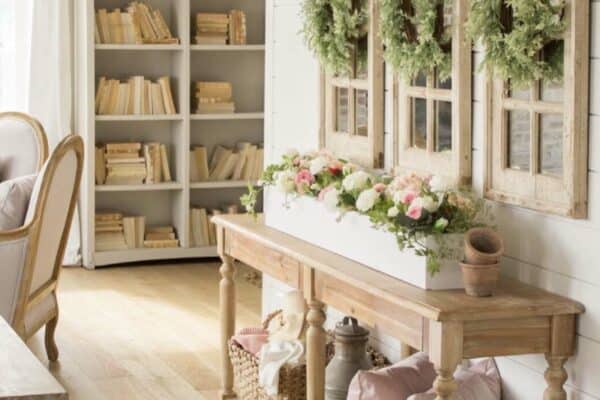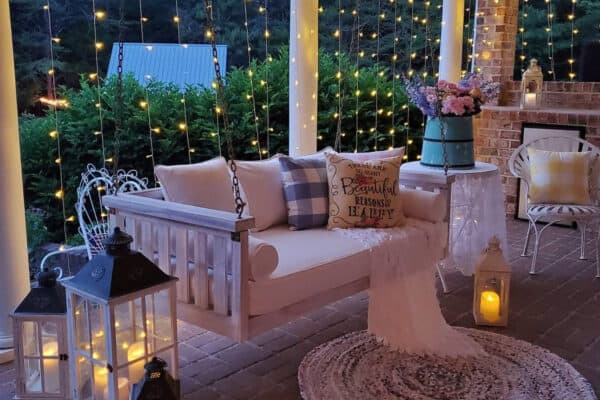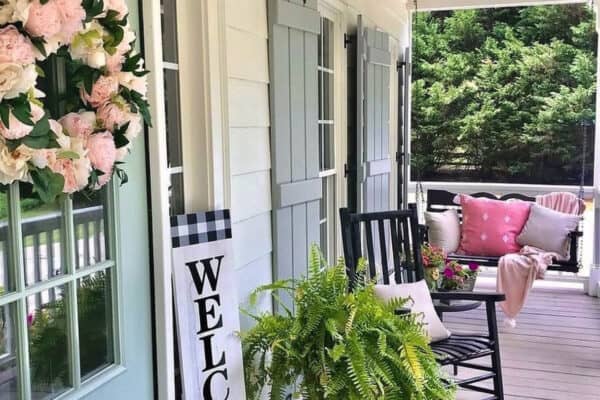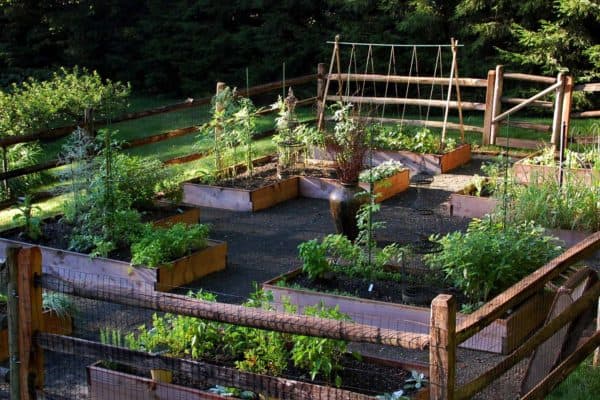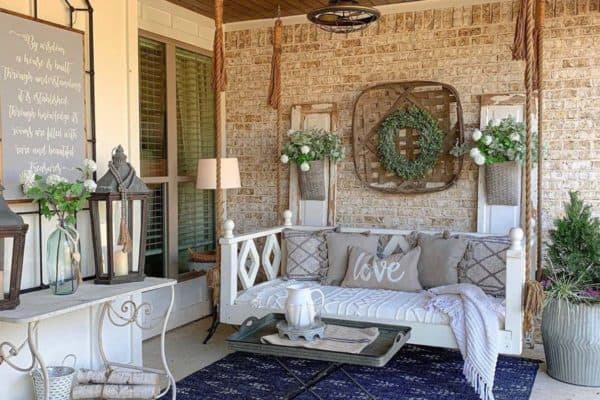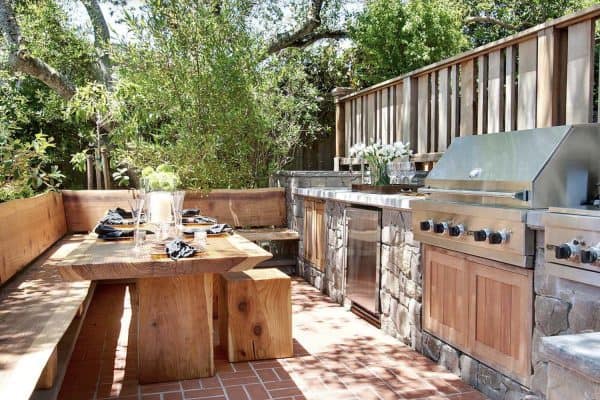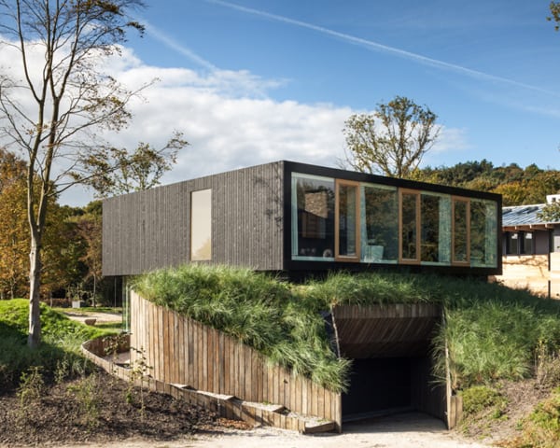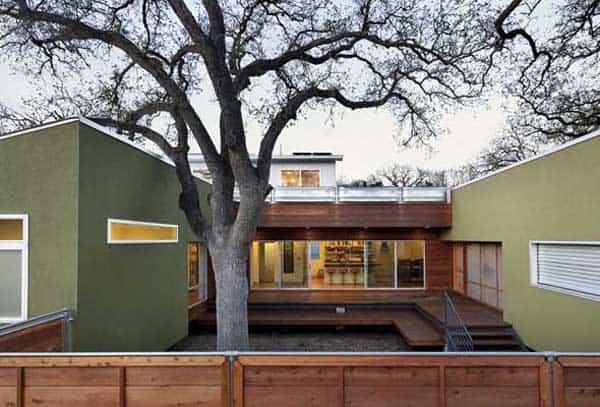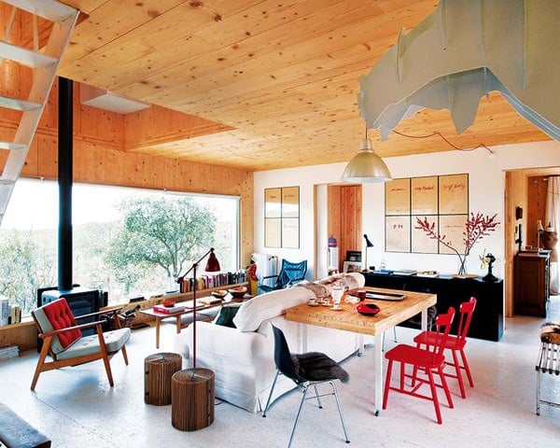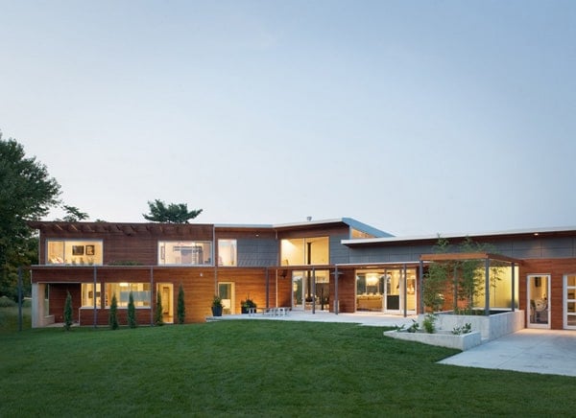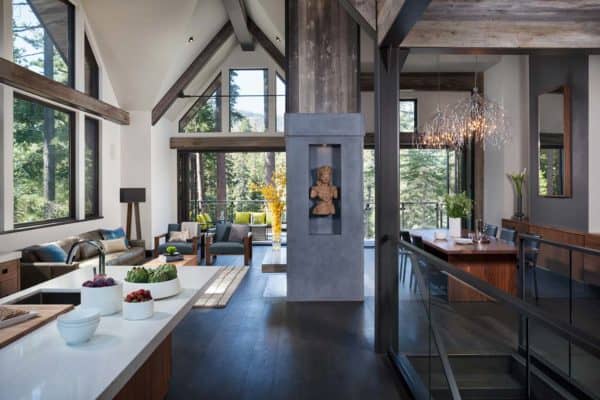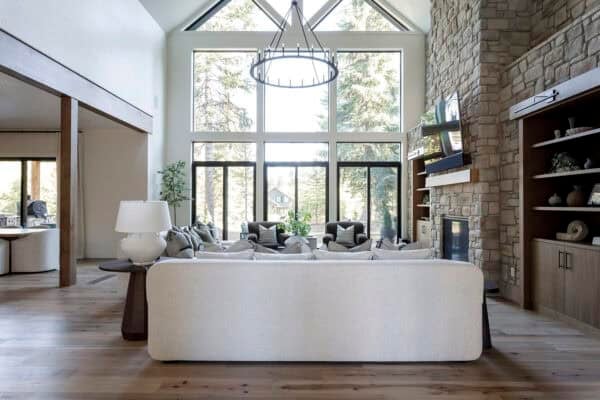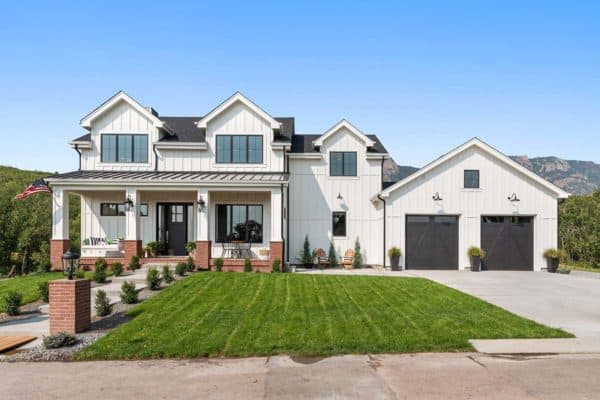Kalavrita Project was designed by Bllend Design Office in Peloponnisos Dytiki Ellada ke Ionio, Greece. The home overlooks a beautiful mountain range, spread out over three levels with each section being about 50 square meters. The lower and middle shell comprised of local stone, while the top floor is a log cabin. The customer defined […]
sustainable
The Yin-Yang House by Brooks + Scarpa Architects
The Yin-Yang House is a nearly net-zero single-family home in a quiet Venice, California neighborhood designed by Brooks + Scarpa Architects. The design objective was to create a space for a large and growing family with several children, which would create a calm, relaxed and organized environment that emphasizes public family space. The home is […]
Off-grid itHouse takes shelter in the California desert
The Off-Grid itHouse is a design system developed by architecture studio Taalman Koch in Pioneertown, California that utilizes a series of components prefabricated off-site to help better control the construction waste, labor, and quality of the finished product. Conceived as a small house with glass walls and open floor plan, the itHouse maximizes the relationship […]
Sustainable dwelling nestled on the Kennemer dunes
Villa V is nestled on the edge of the Kennemer dunes, close to Bloemendaal in The Netherlands, designed by i29 interior architects. The sustainable home follows a minimalistic design and shows respect for man and nature alike, in a unique residential area where the existing flora and fauna are given full rein. I29 interior architects […]
Eco-modern beach house on Cape Cod
This ultra stunning modern beach house has been designed by ZeroEnergy Design to be an environmentally sensible home in beautiful Cape Cod, Massachusetts. The clients are a professional couple, both in different medical fields with a large family including grown children and grandchildren, came to the architects with some unusual space requirements, a narrow lot […]
Mountain contemporary eco-residence in Park City
2381 Lucky John Residence was designed by The Jaffa Group in Park City, Utah. From day one owner/architect Scott Jaffa wanted to design an innovative energy conscious home that looked toward integrated design and energy solutions. This LEED-certified 5,300 square foot, four bedroom and four-and-a-half bathroom home is truly a mountain contemporary residence blending modern […]
Passive House Retreat off the New England coast
This private retreat and vacation residence was designed by ZeroEnergy Design, nestled in a beautiful community on the New England coast of Boston, Massachusetts. This incredible home features high performance and efficient use of space in a small package. The client sought a 1,200 square foot, two bedroom, two bath home that was right sized […]
Under Tree House showcasing brightly colored interiors
Situated on a lot with nine mature post oak trees, Under Tree House has been designed by architecture studio Loop Design in Austin, Texas. The architect designed the home for clients that are good friends, which is a big part of why they were hired for the project. They wanted the house to grow from […]
Sustainable and ecological country house in Segovia
Camouflaged in a dense oak forest in the province of Segovia, Spain, this house is the epitome of sustainable construction, the impulse of a couple who decided to leave Madrid for a life in the county. The owners had a strong desire to escape city life, but not too far away from the city to […]
Bent + Sliced Residence in Missouri by Hufft Projects
This is the second take on the originally proposed ‘Bent House’, which was canceled after a design board did not approve the modern style in a conservative neighborhood in Kansas City, Missouri. So the architects, Hufft Projects, decided to take it one step further and now it is the ‘bent and sliced house’. The bend […]



