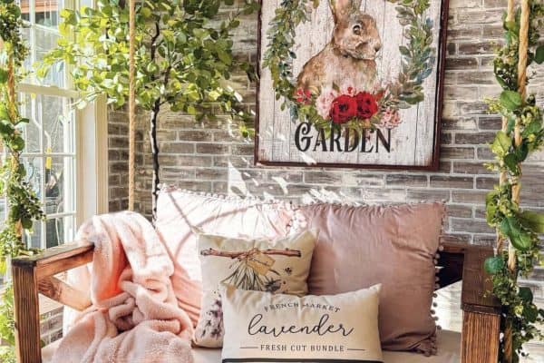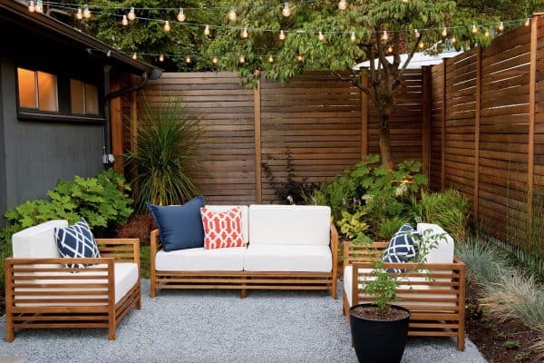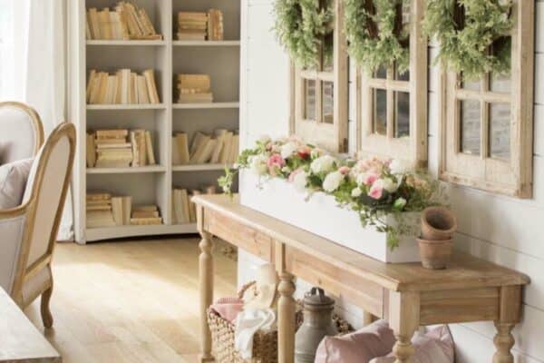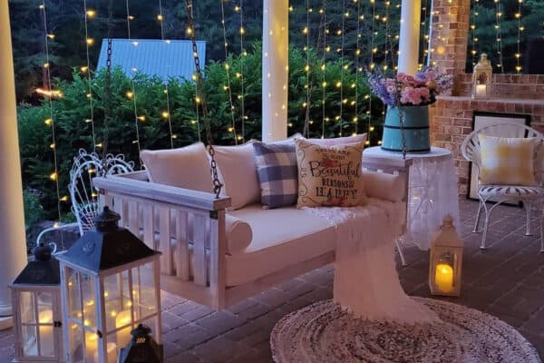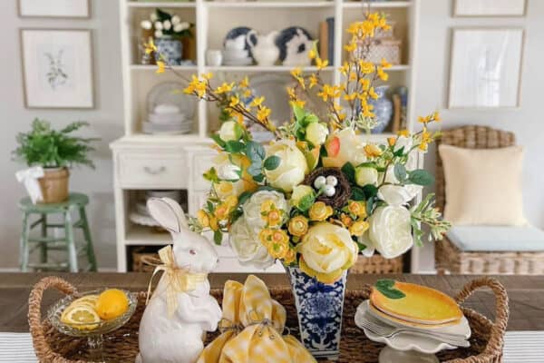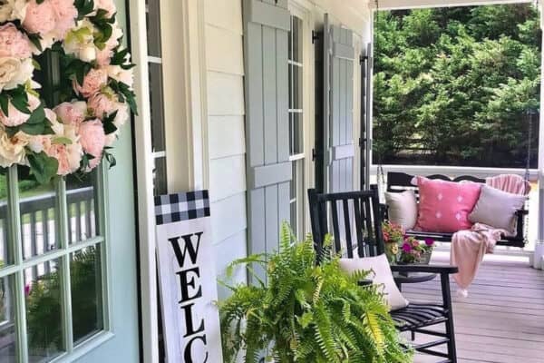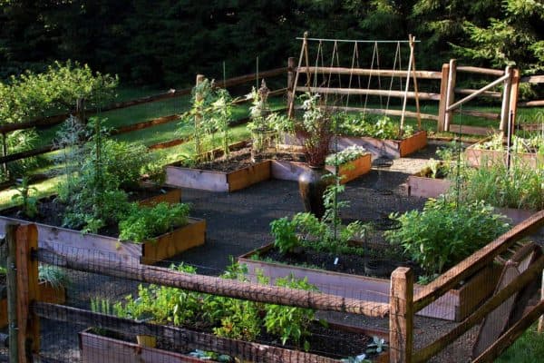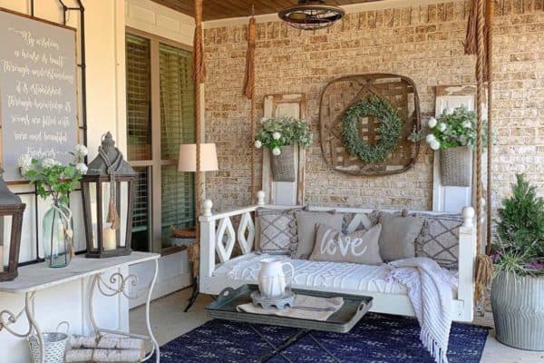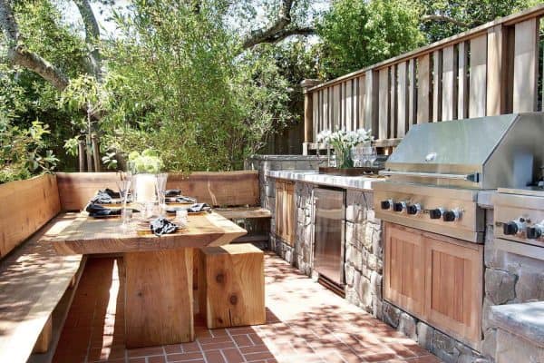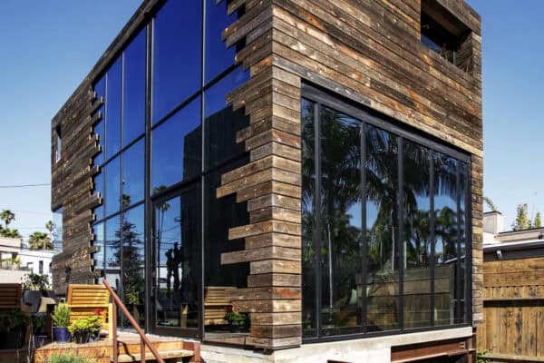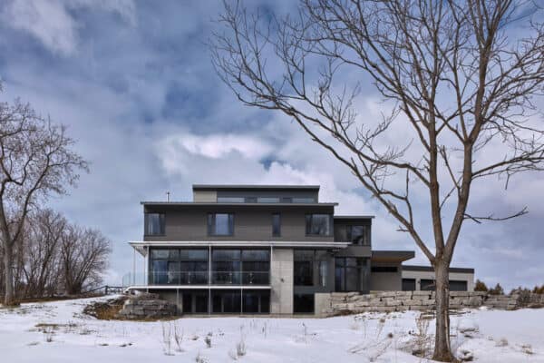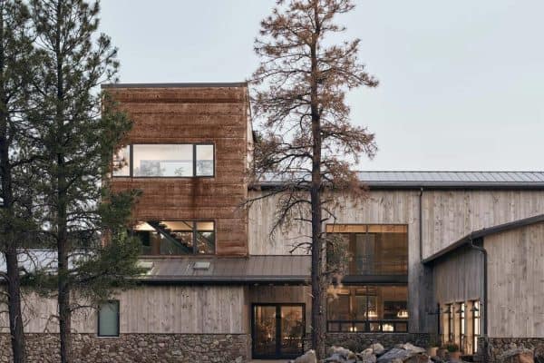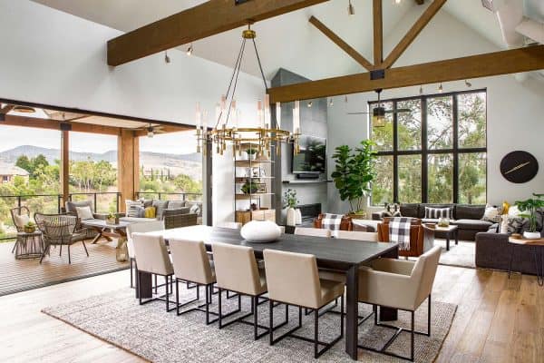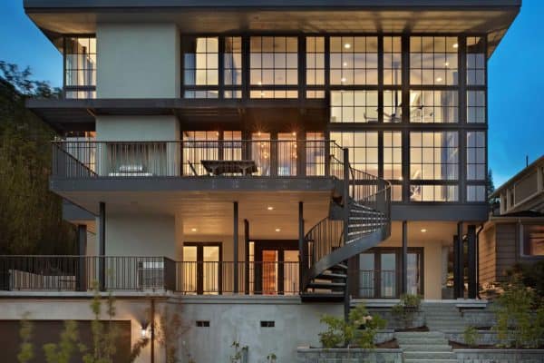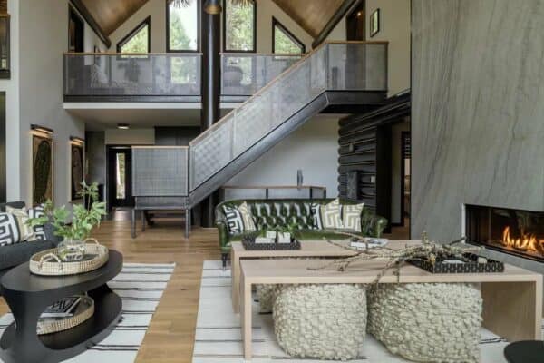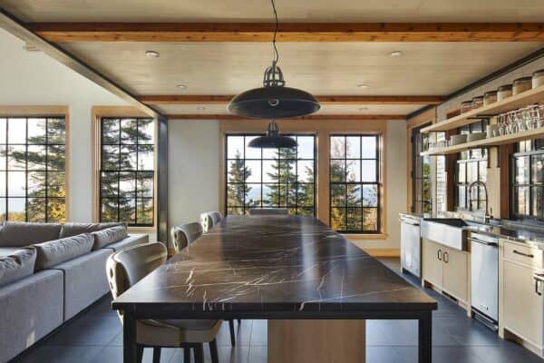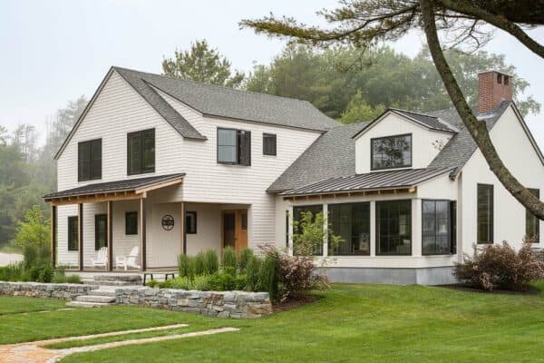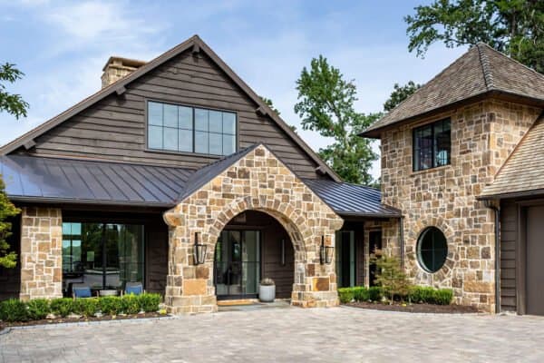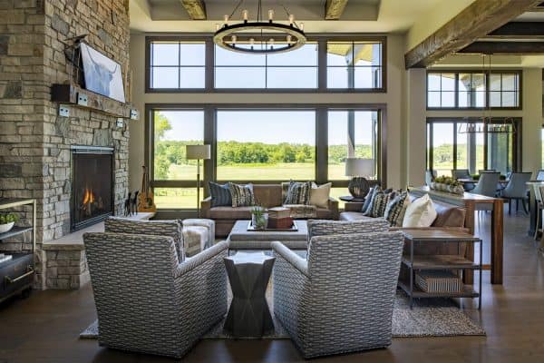This striking split-level house was designed by M Royce Architecture, in collaboration with Interior Particulier, and tucked into a tight lot near the ocean in Venice Beach, California. Boasting 1,600 square feet of living space with two bedrooms and three bathrooms, the design is reminiscent of sculptural driftwood that has washed ashore. Sustainable features include […]
industrial
Step inside this stunning Canadian industrial farmhouse with clean lines
This industrial farmhouse was beautifully crafted by Christopher Simmonds Architect, situated in Manotick, Ontario, Canada. The homeowners wished to create a space that evokes their beloved downtown Chicago industrial loft, in a countryside setting, while integrating their unique collection of vintage and architectural salvage. The result is a custom-designed, 4,920-square-foot dwelling that blends life on […]
Colorado Springs home designed to feel like a retreat: Sutter’s Mill Reserve
This Colorado Springs home by All About Home Design offers the feeling of living in a year-round retreat, blending historic mining architecture with a contemporary, streamlined design. When designing this gorgeous retreat, the designer looked to the past for inspiration, then stepped forward and took a giant leap of imagination. The result is mining-inspired architecture […]
Beautiful modern farmhouse with an industrial vibe in Southern California
Brandon Architects along with Blackband Design have created this gorgeous modern farmhouse home with an industrial twist in Corona Del Mar, a seaside neighborhood in the city of Newport Beach, California. This incredible dwelling graces a 45′ wide elevated lot-and-a-half, providing privacy and vista views. This beautiful, smart home boasts 4,700 square feet of living […]
A rusted steel tower defines this Arizona house in a Ponderosa pine forest
The Ranch Mine has crafted a three-story rusted steel tower as part of a modern mountain home nestled within a Ponderosa pine forest in Flagstaff, Arizona. This home is tucked deep into the largest contiguous Ponderosa pine forest in the world and sits over a mile above sea level. It is situated in a small […]
An industrial farmhouse with peaceful canyon views in San Juan Capistrano
McRae Lambert Dunn designed this spectacular modern farmhouse-style home, which features a stylish industrial edge in the canyons of San Juan Capistrano, California. A pathway from the garage leads to the front entry courtyard with beautiful landscaping designed by Encinitas-based Falling Waters Landscape. A spacious entertainment deck provides comfortable outdoor furnishings and sweeping views of […]
This stunning industrial modern refuge has breathtaking Seattle skyline views
Janof Architecture designed this industrial modern refuge with the primary goal of fully embracing the breathtaking panoramic views found on Seattle’s Queen Anne Hill. Despite working within a modest budget for a family with two young children, the architects managed to create a 5,663-square-foot dwelling that not only fulfills the owner’s desire for a tranquil […]
Tour this playful lakefront cabin retreat on Blackhawk Lake, Idaho
This breathtaking four-season lakefront cabin retreat was designed by Epikos Land Planning + Architecture, located on Blackhawk Lake in McCall, Idaho. The original home on the property had been enjoyed by the owners for year-round outdoor activities. However, the original dwelling on the property was a log home kit that had been constructed in 1999 […]
A nature-inspired cabin boasting panoramic views of Lake Superior
Albertsson Hansen Architecture has designed this nature-inspired cabin that is set on a ridgetop property with panoramic views of Lake Superior in North Shore, Minnesota. Prior to constructing this sublime cabin, the owners had enjoyed outdoor activities of skiing and biking in the region for several years. When this idyllic property next to their friends’ […]
Get inspired by this inviting Maine beach cottage with an industrial vibe
This inviting beach cottage was reimagined by Whitten Architects, located on the sandy shores of Higgins Beach, a quiet coastal community just south of Portland, Maine. Higgins Beach is a family-oriented beach town and a year-round surfing destination. The location of this town offers easy access to city amenities with the smaller neighborhood feel of a coastal […]



