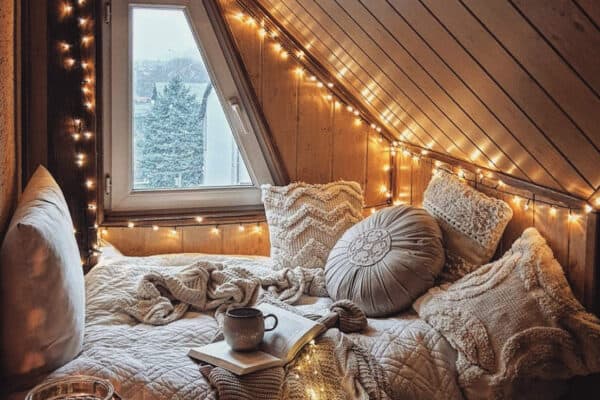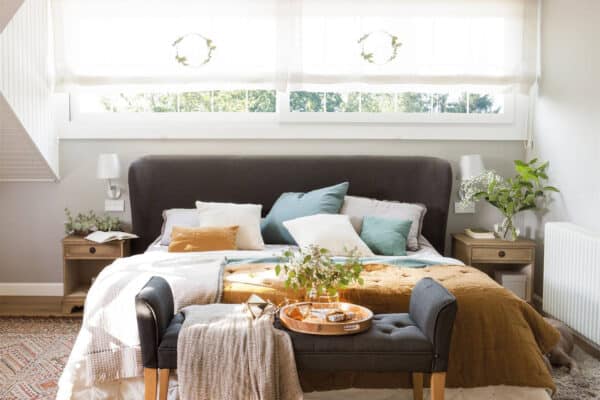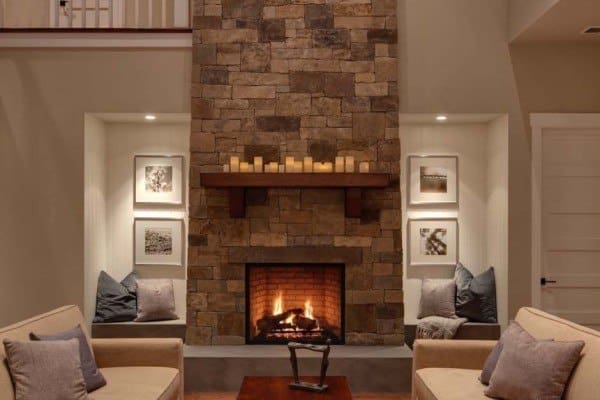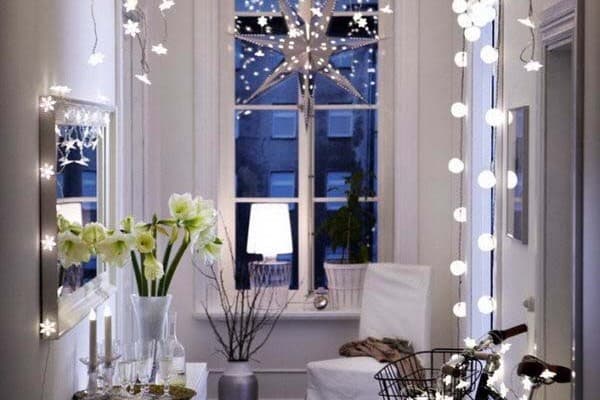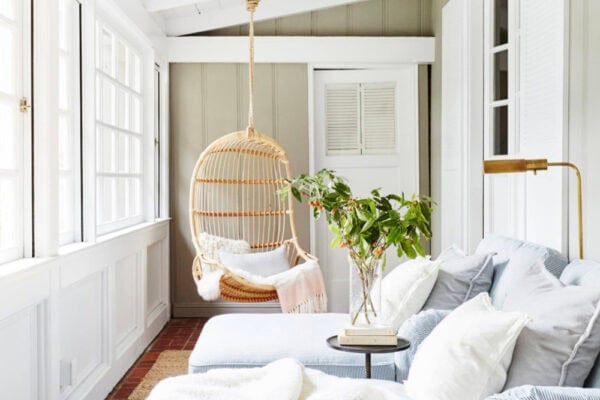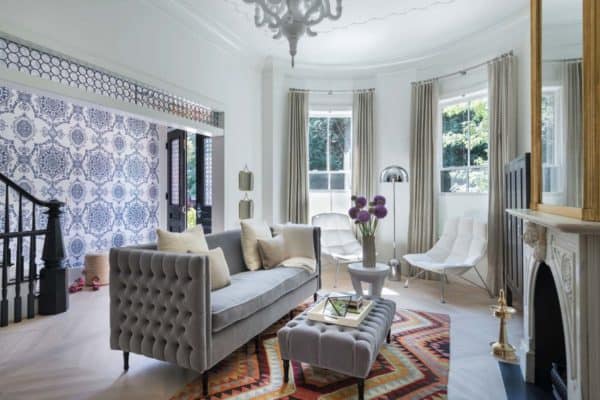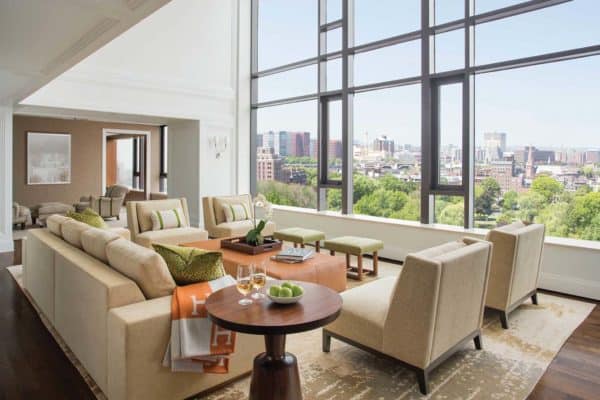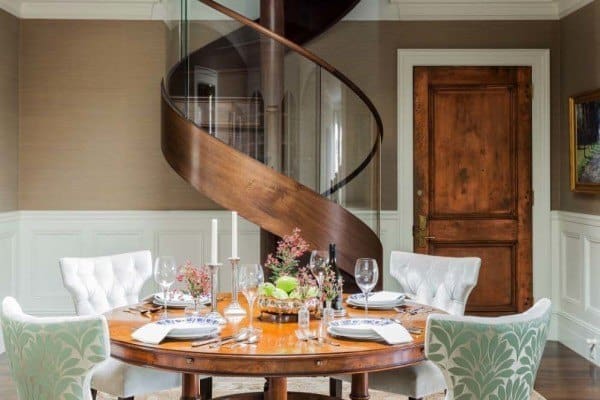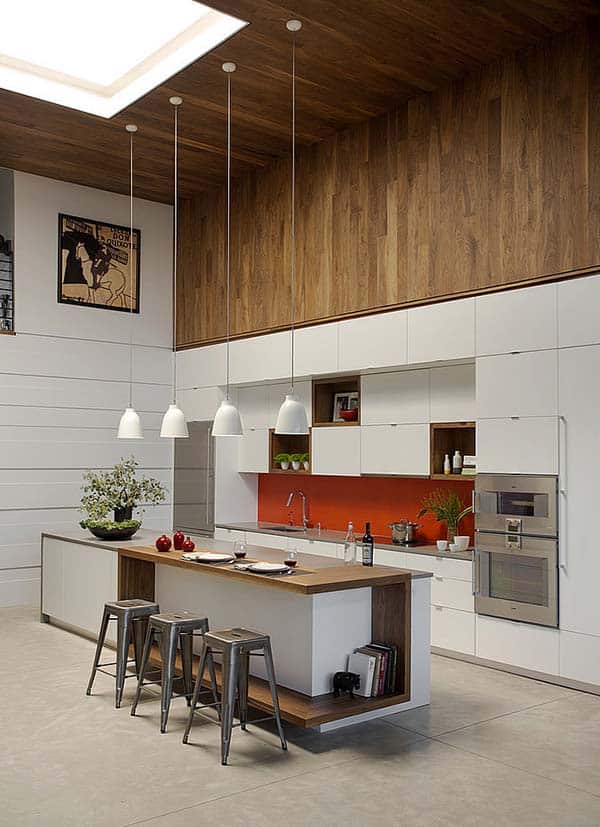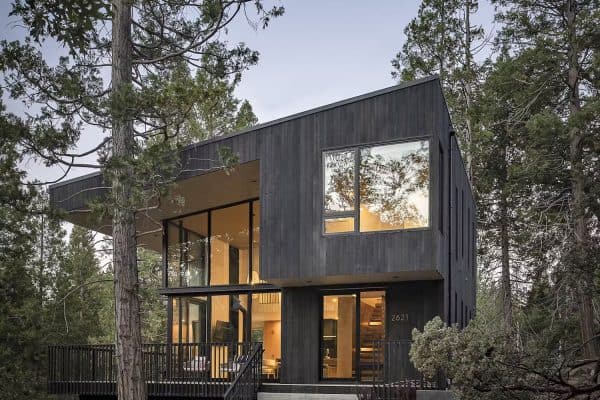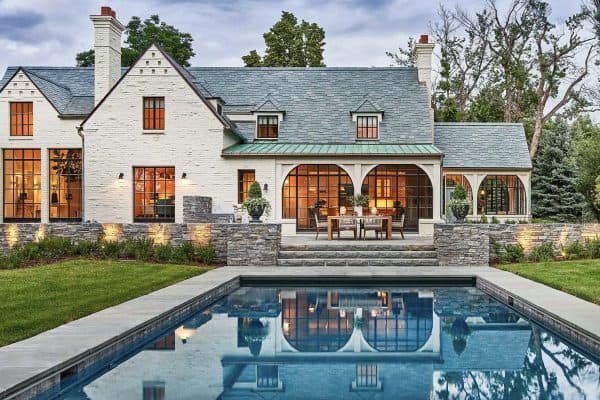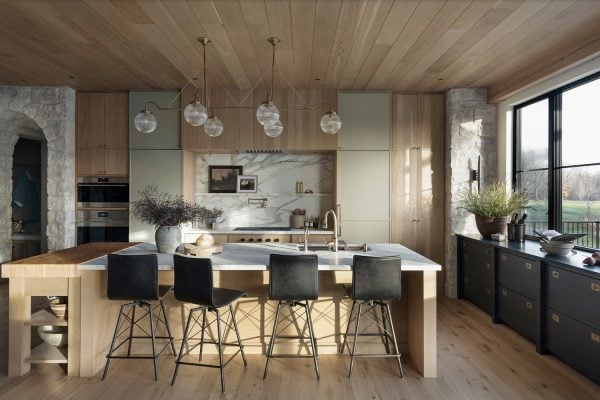This urban condo has undergone a complete transformation by Elms Interior Design, located in the Back Bay neighborhood of Boston, Massachusetts. This newly built condominium is located on the top floor, showcasing spectacular skyline views. When the homeowners purchased their new abode, it seemed to lack character. They commissioned the designers to infuse some contemporary […]
Boston
A luminous four-story brownstone in Boston’s South End
We just stumbled upon the talented work of contemporary interior designer, Koo de Kir, whose work showcases this striking townhouse in Boston’s South End. It has been quite sometime since we have featured a townhouse, so we are excited to give you a tour of this one. Design Principal, Kristine Irving of Koo de Kir has been […]
Two-story Beacon Hill penthouse boasting gorgeous interiors
A collaboration between Adams + Beasley Associates and Lewis Interiors, this spectacular penthouse showcases views over Beacon Hill and a public garden in Boston, Massachusetts. The scope of this project involved a 4,000 square foot, full gut renovation of a two-level penthouse. The showpiece of the home is a double volume living room flooded with natural light […]
Exceptional update to an 1860s pied-a-terre in Beacon Hill
An elegantly designed 1860s brownstone in the heart of Beacon Hill, an historic neighborhood in Boston, Massachusetts, has been completely remodeled by interior designers Terrat Elms. The clients have a home in the suburbs, but their busy work lifestyles required that they have a pied-à-terre in the city. They originally purchased one in a high-rise building […]
Boston brownstone with an historical past gets an inviting update
Built in the 1800’s, this brownstone in Boston, Massachusetts has played host as both a commercial and residential property, recently transformed into a sophisticated urban flat by Siemasko + Verbridge. The project involved renovating living spaces, the kitchen, four bedrooms, three-and-a-half bathrooms and a private rooftop deck. The layout was re-configured into a cohesive floor […]
Converted carriage house gets a refresh in Massachusetts
A carriage house has been completely transformed by interior designer and owner Melissa Miranda, located in Dorchester, a neighborhood in Boston, Massachusetts. Built in the late 1800’s, this was once a Victorian carriage house that was renovated several years ago, reviving the structure into a beautiful home. Residing in this 2,400 square foot, two bedroom, one-and-a-half […]
Stunning rocky shore summer cottage on Boston Harbor
This once a dilapidated summer cottage was transformed into a beautiful home by VIF Studio, located along the rocky shores of Boston Harbor in Massachusetts. The exterior facade has been re-clad in hand-cut fieldstone which helps create a natural extension of the rocky shores that the home is nestled against. The two-story structure takes advantage of […]
Modern family loft in Massachusetts by ZeroEnergy Design
This two story modern family loft renovation was designed for a young couple starting a family by ZeroEnergy Design, located in the South End of Boston, Massachusetts. Built in the 1990’s, the loft was ready for updates. The architects transformed the 1,750 square foot, three bedroom, two bathroom space, creating a fresh new look and greatly increasing its […]
Gorgeous rowhouse renovation in Boston: Atrium House
Atrium House is a contemporary 1850s rowhouse renovation that has been completely transformed by Ruhl Walker Architects, located in Boston, Massachusetts. Upon entrance to the traditional 19th century entry and common hall, replete with painted wainscoting, elliptical staircase and turned newels, sets the expectation for a typical suite of dark, semi-updated Victorian rooms. Instead, upon […]
Passive House Retreat off the New England coast
This private retreat and vacation residence was designed by ZeroEnergy Design, nestled in a beautiful community on the New England coast of Boston, Massachusetts. This incredible home features high performance and efficient use of space in a small package. The client sought a 1,200 square foot, two bedroom, two bath home that was right sized […]



