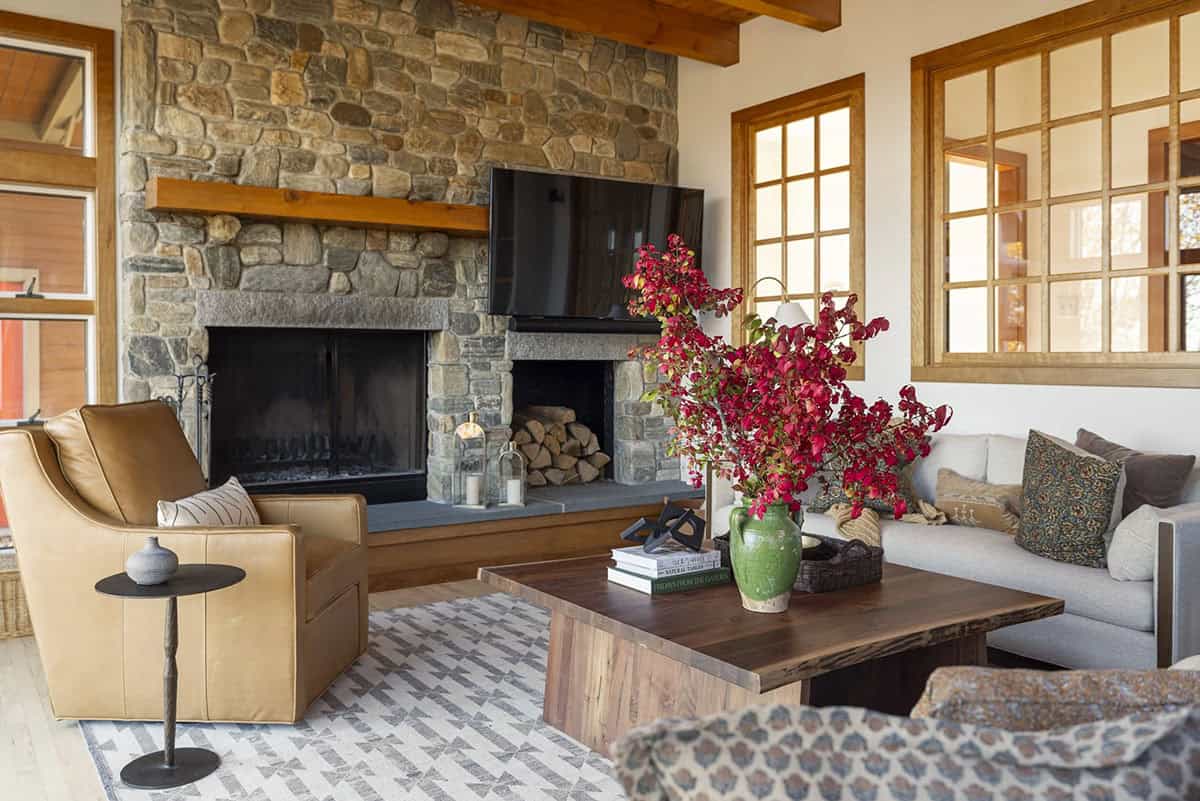
Teaselwood Design has reimaged this slopeside timber frame home, blending rugged mountain charm with elevated warmth, perched on the slopes of Okemo Mountain in Vermont. This home honors its alpine roots while embracing a fresh, refined spirit of mountain living.
The kitchen was transformed with new cabinetry, open shelving, and a striking soapstone surface that anchors the space with quiet drama. In the primary suite, we designed a custom vanity for the bath and added warmth to the bedroom with a tailored canopy bed.
A fresh, new girls’ room and en-suite bath bring youthful sophistication, while a serene, quiet room—designed for both relaxation and hosting—doubles as a guest retreat. A dedicated yoga and workout studio, along with custom built-ins completes this home’s thoughtful evolution into a space for connection, comfort, and elevated living.
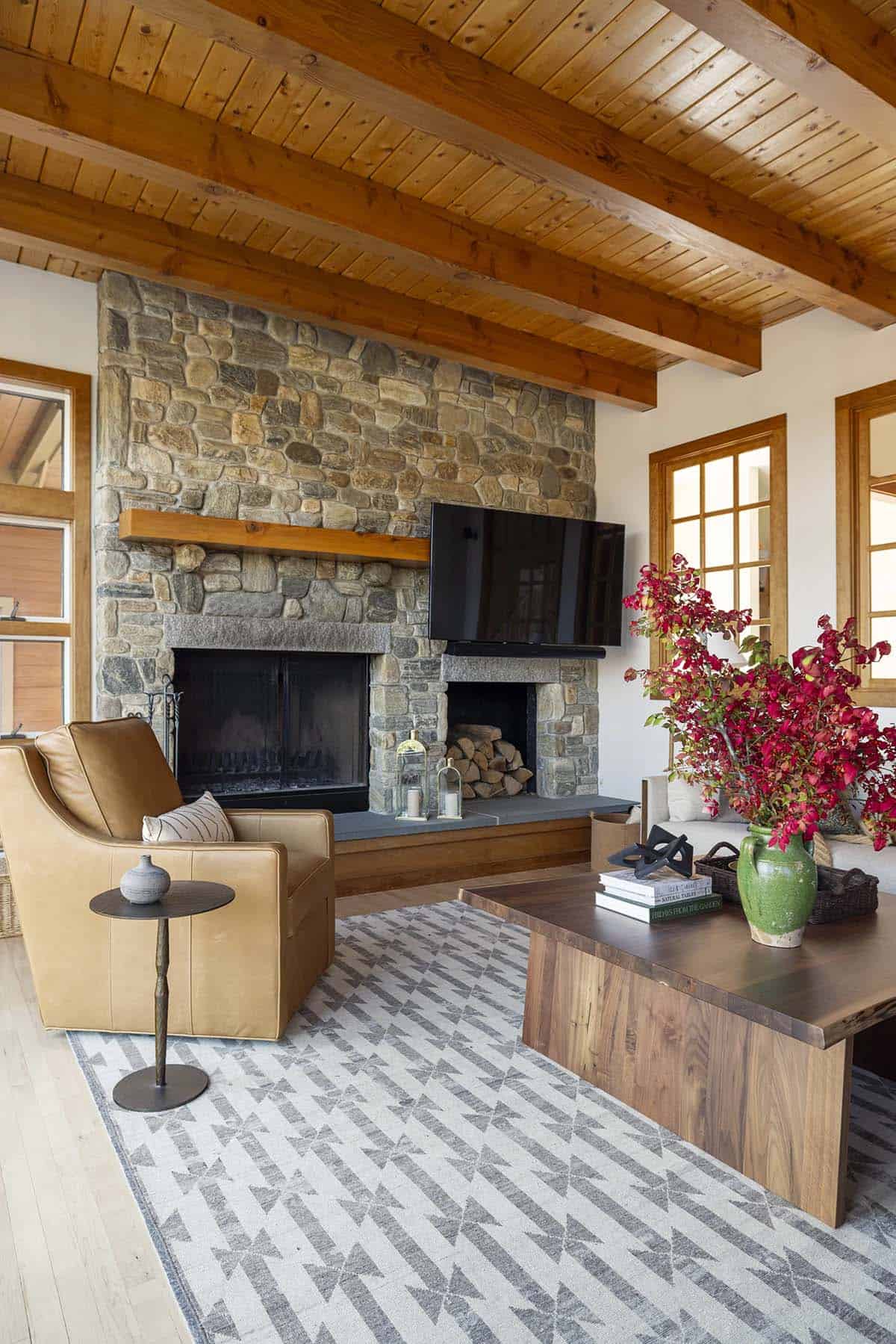
What We Love: This mountain home in Vermont was thoughtfully updated to blend rustic charm with modern elegance. Exposed beams and natural materials highlight the craftsmanship throughout. Thoughtful updates bring comfort and functionality, while preserving the home’s timeless character. The home’s open floor plan creates a wonderful flow for entertaining family and friends.
Tell Us: What details in the design of this Vermont mountain house do you find most inspiring? Let us know in the Comments below!
Note: Be sure to check out a couple of other incredible home tours that we have showcased here on One Kindesign in the state of Vermont: See this stunning Vermont mountain house with traditional design details and This modern mountainside house has epic views of the Green Mountains.
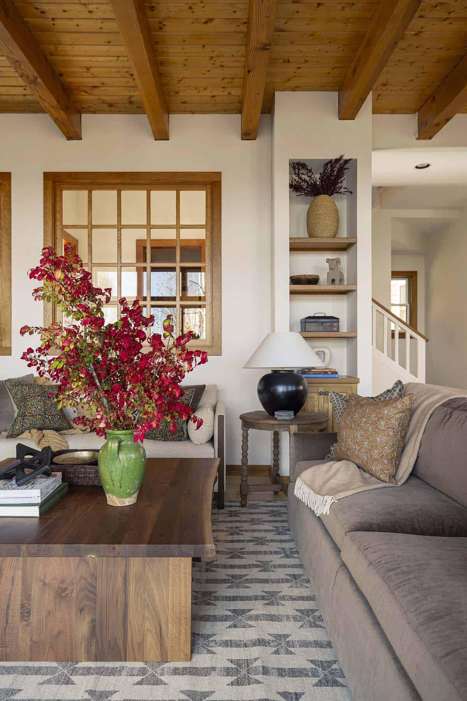
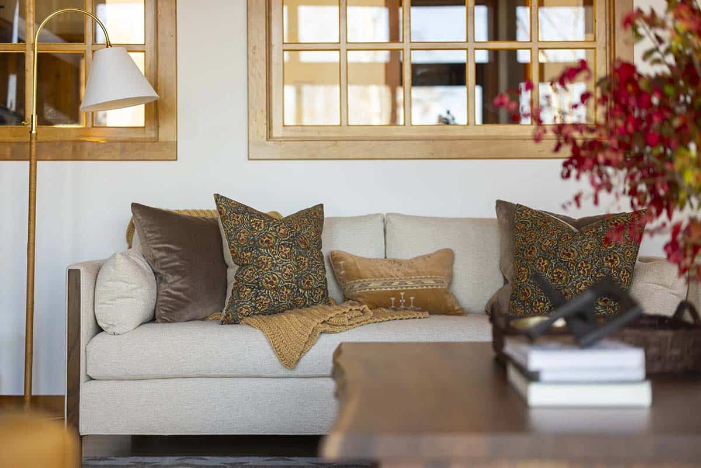
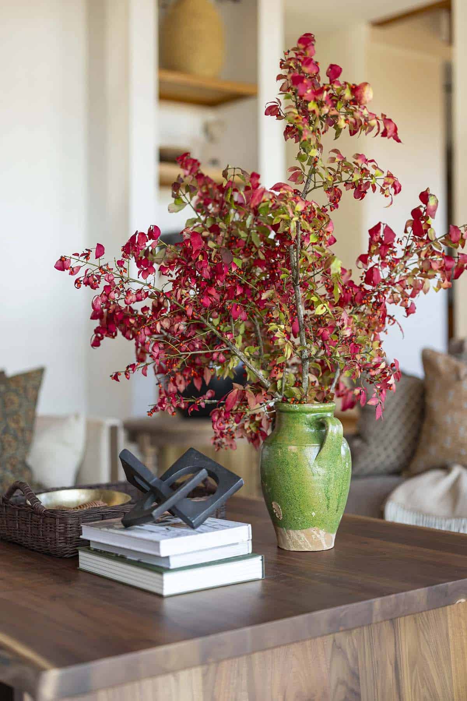
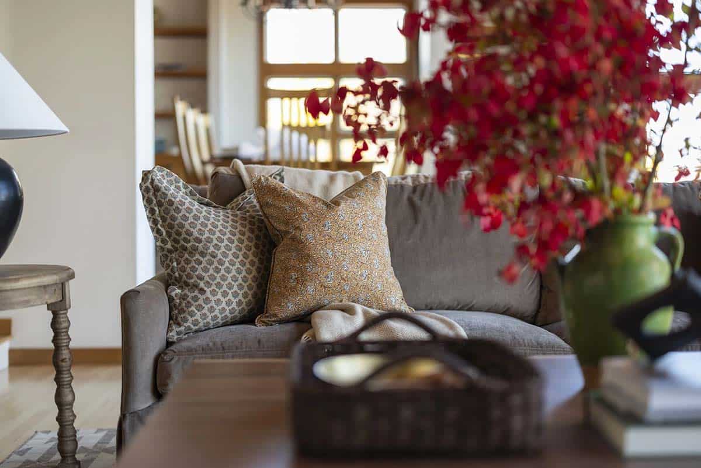
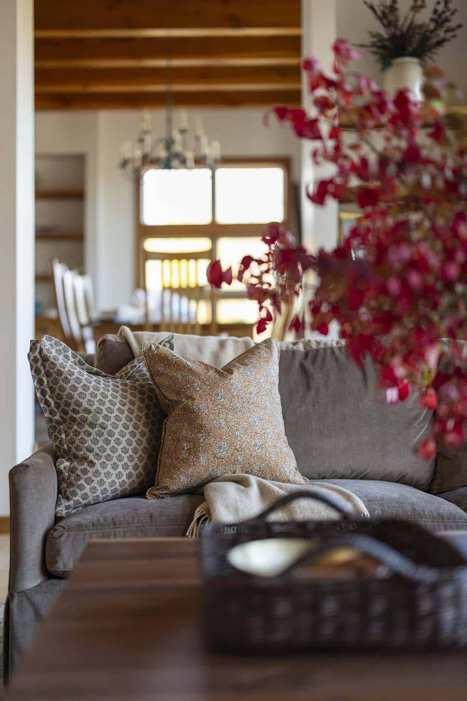
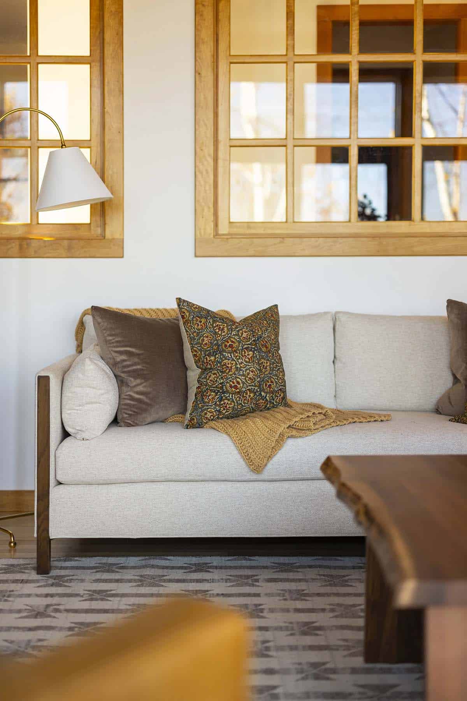
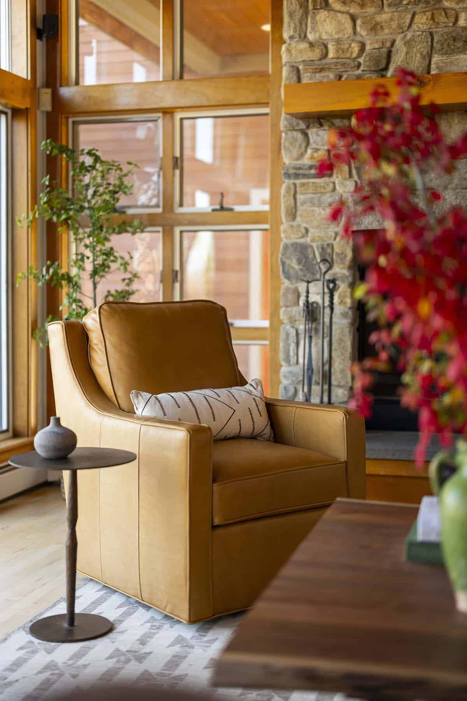
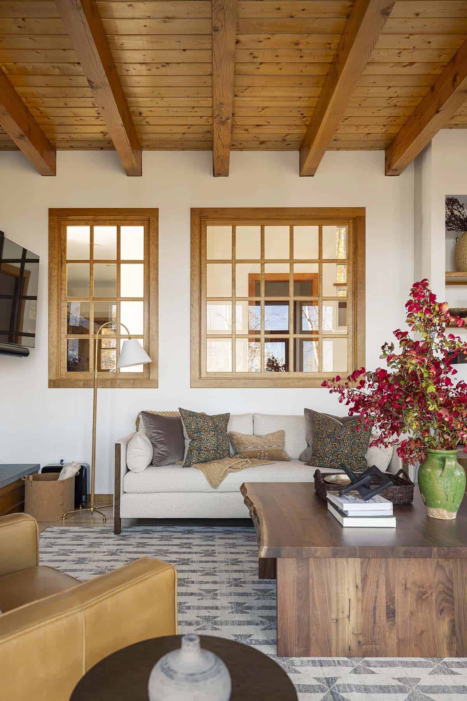
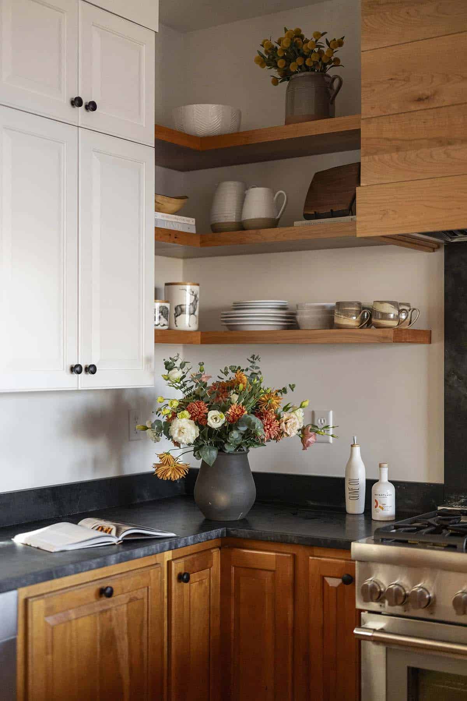
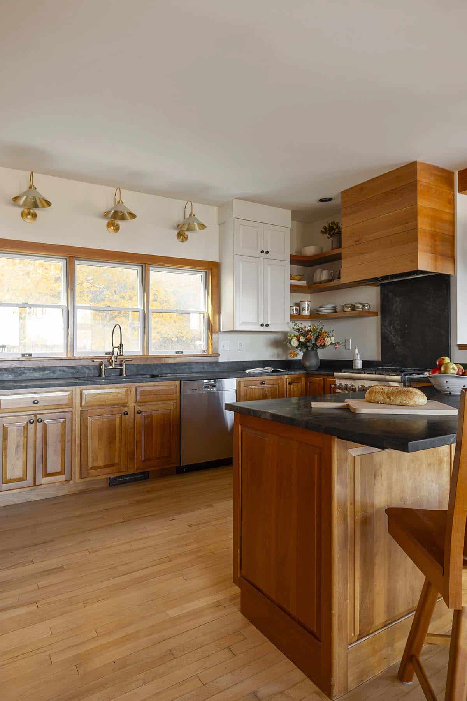
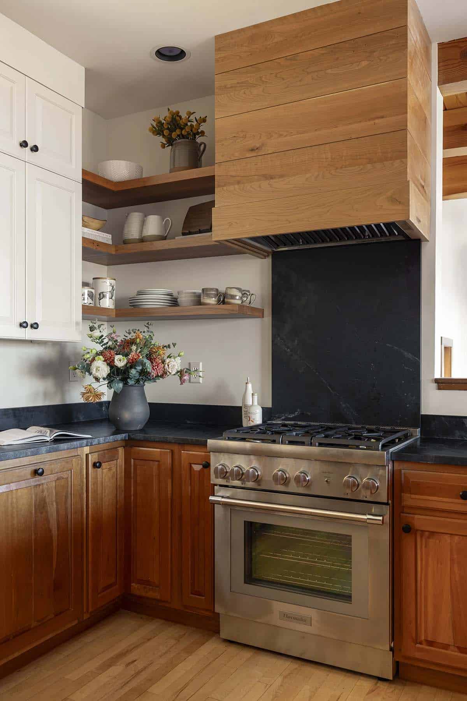
Above: This striking kitchen features a Thermador range and custom-fabricated shiplap hood.
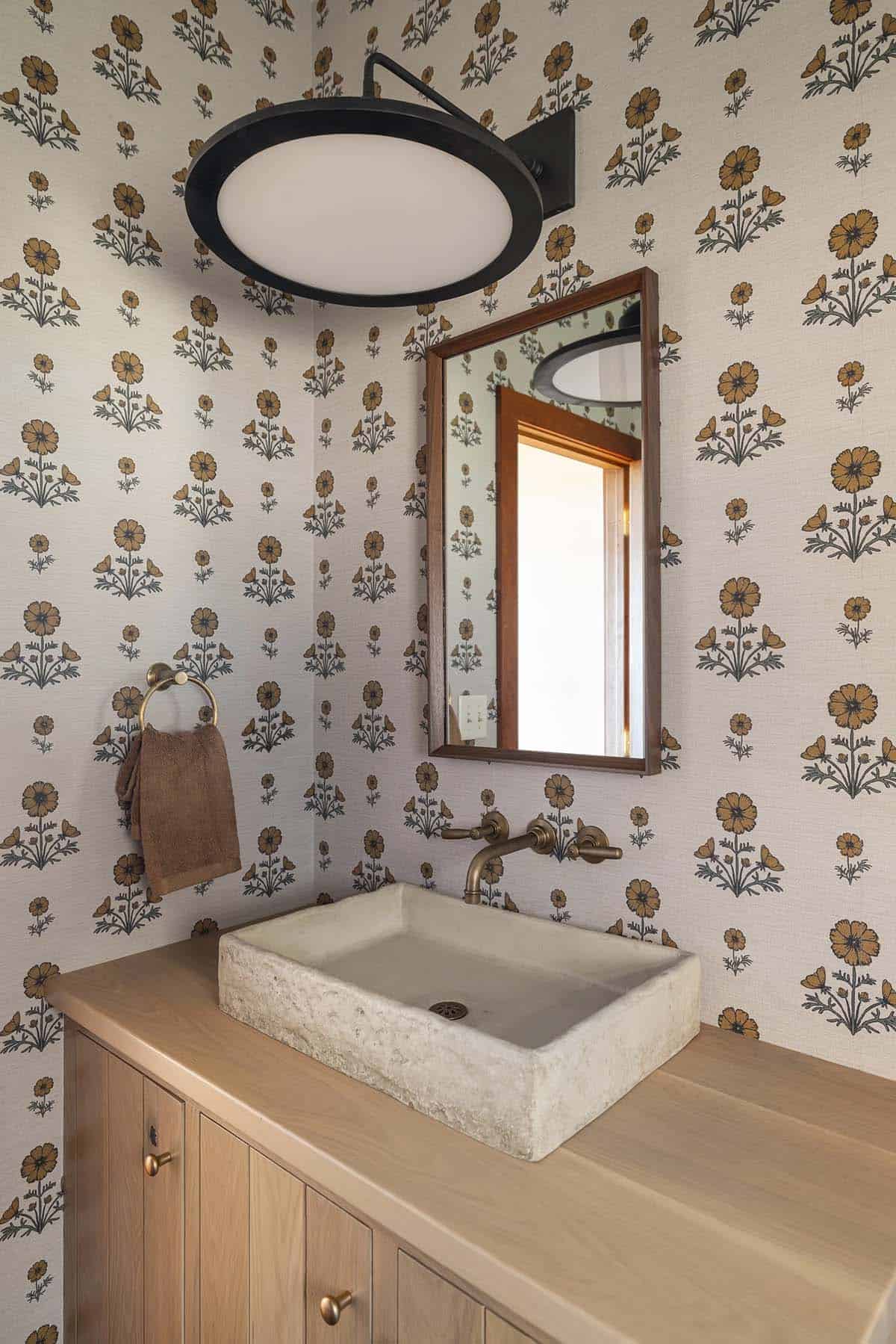
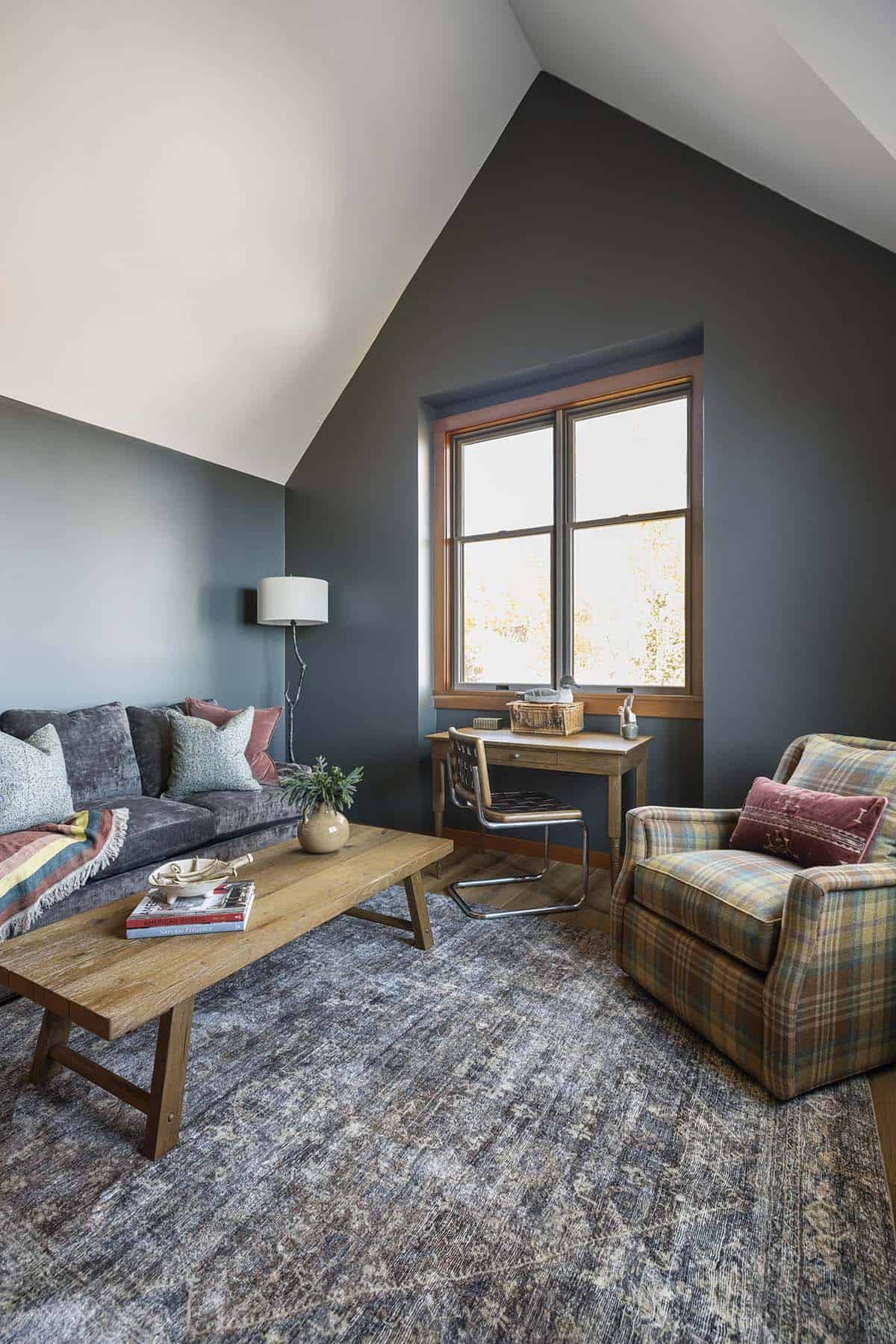
Above: This cozy living room features a desk and chair for working from home, An area rug grounds this space for additional warmth.
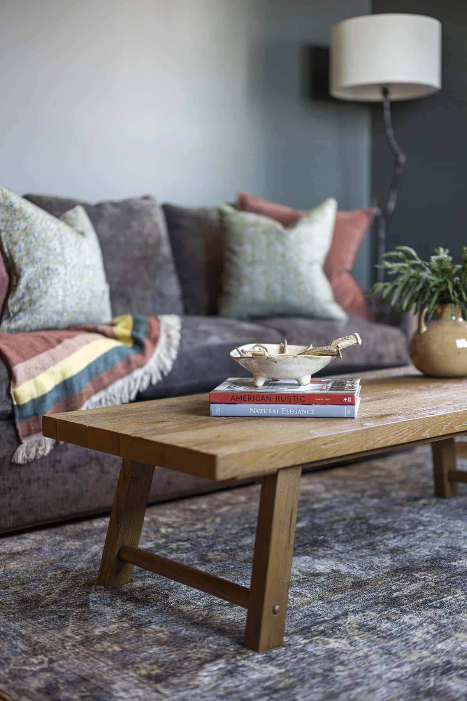
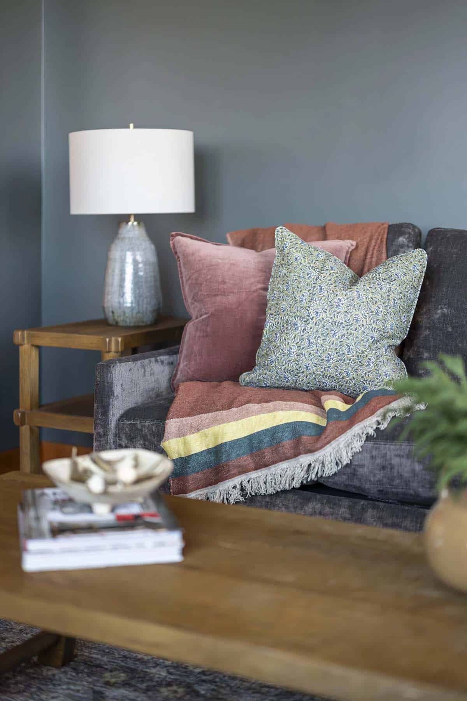
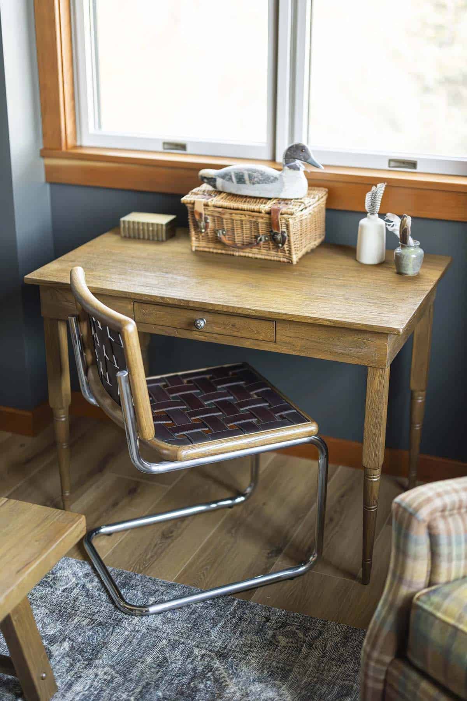
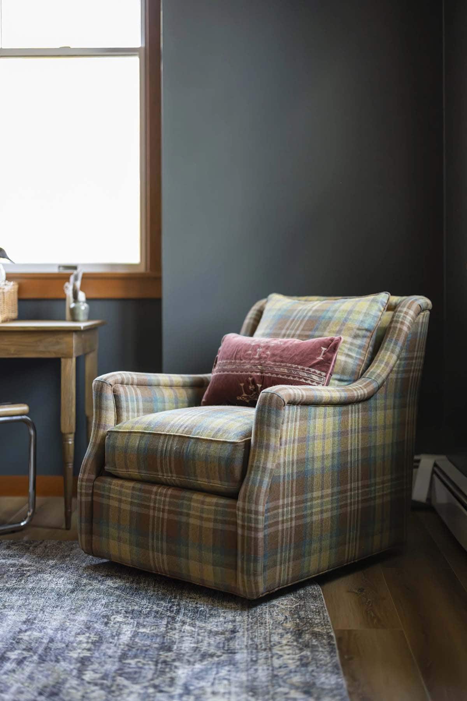
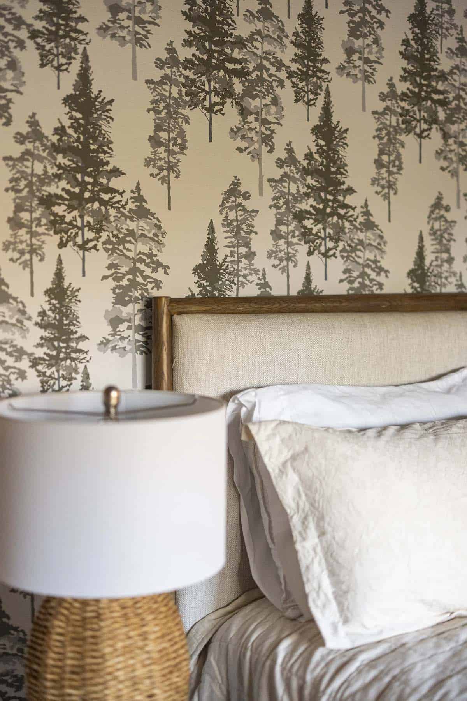
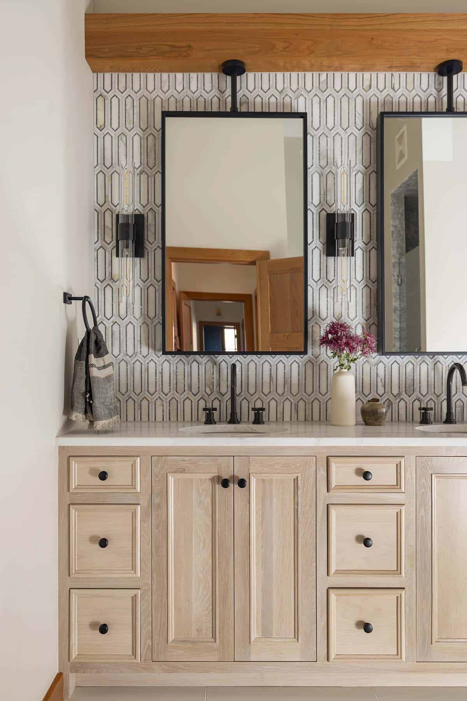
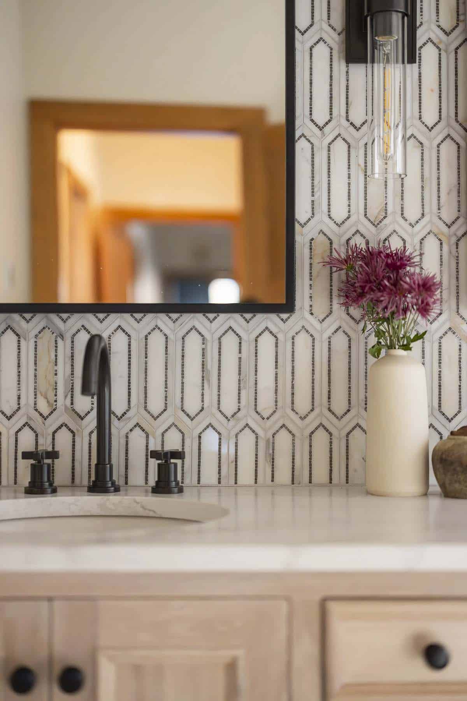
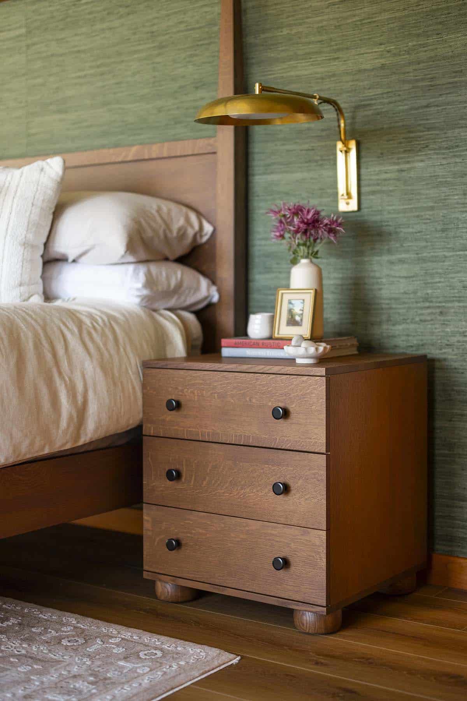
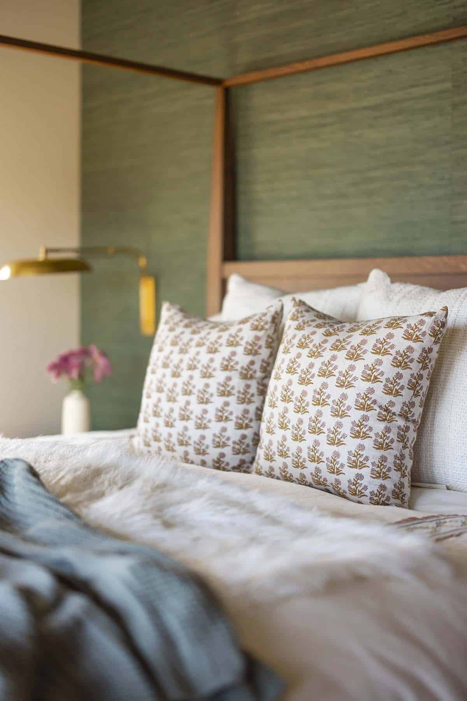
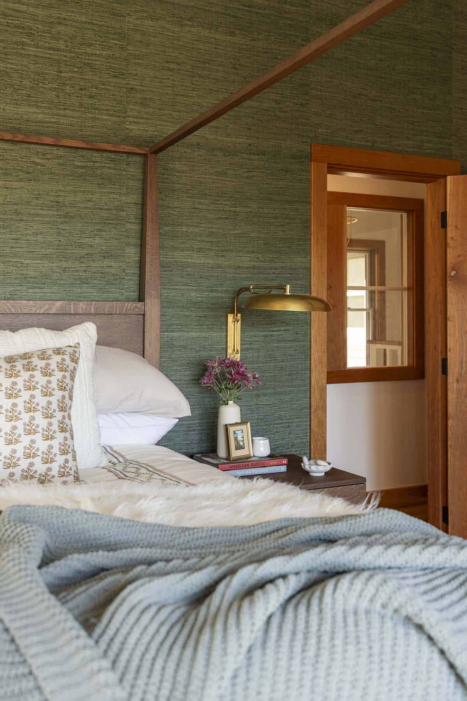
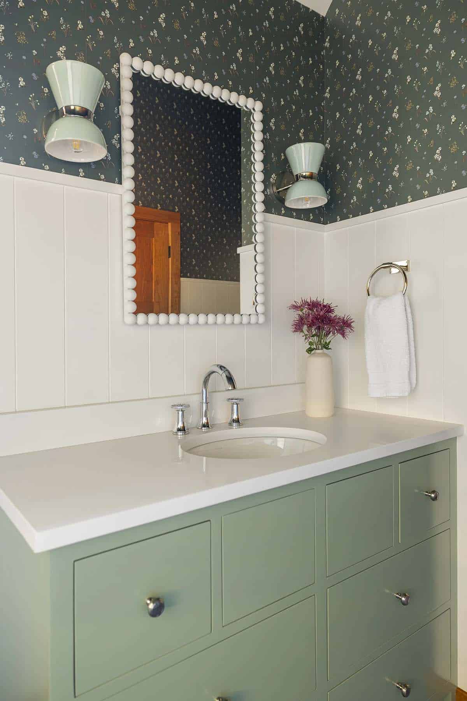
Photos: Courtesy of Teaselwood Design

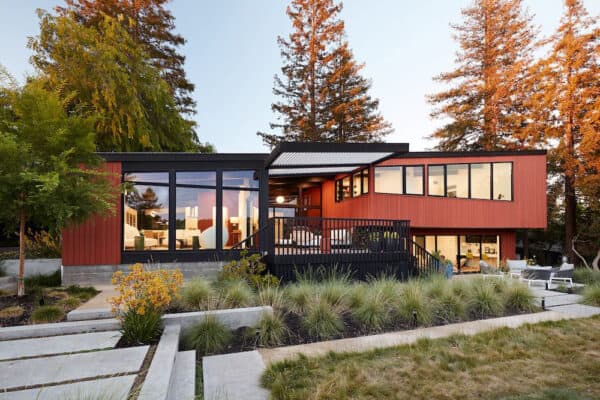
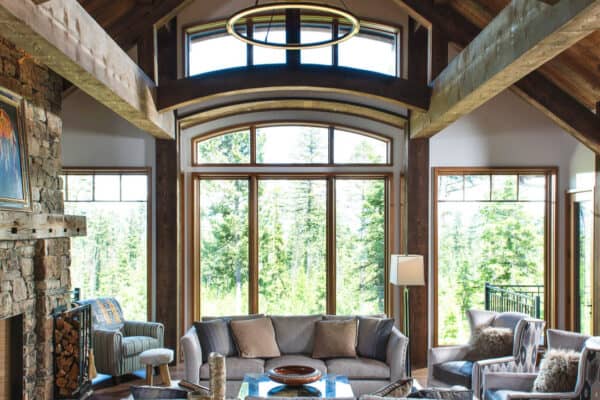

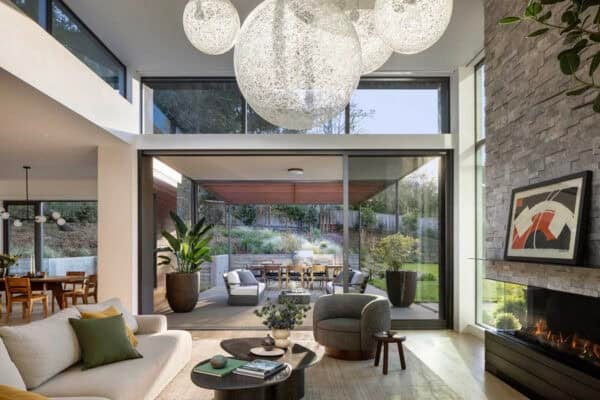


0 comments