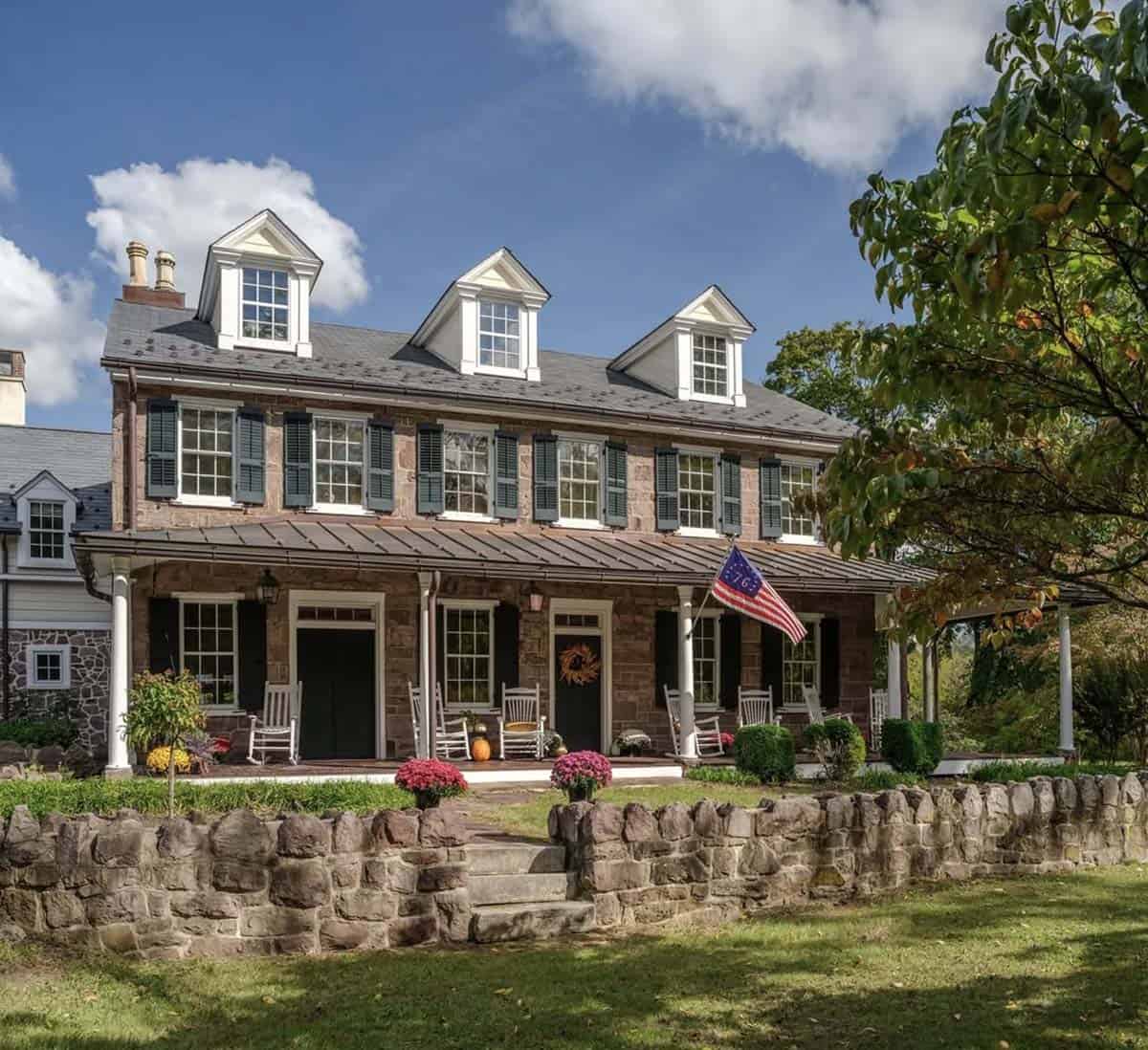
Once an inn, later a country store, and now a family home, this renovated stone farmhouse by Period Architecture has welcomed visitors for over 200 years through its two front doors, situated along old Nutts Road in Valley Forge, Pennsylvania. This circa 1800 residence witnessed George Washington on his many trips to Bull Tavern during the Revolutionary War.
The original road can still be seen on the property as the flat area of the lawn immediately in front of the stone wall. Originally constructed in 1802 by John Gwinn, the home is a wonderful representation of a 19th-century Chester County farmhouse.
DESIGN DETAILS: ARCHITECT Period Architecture BUILDER Devon Construction Management
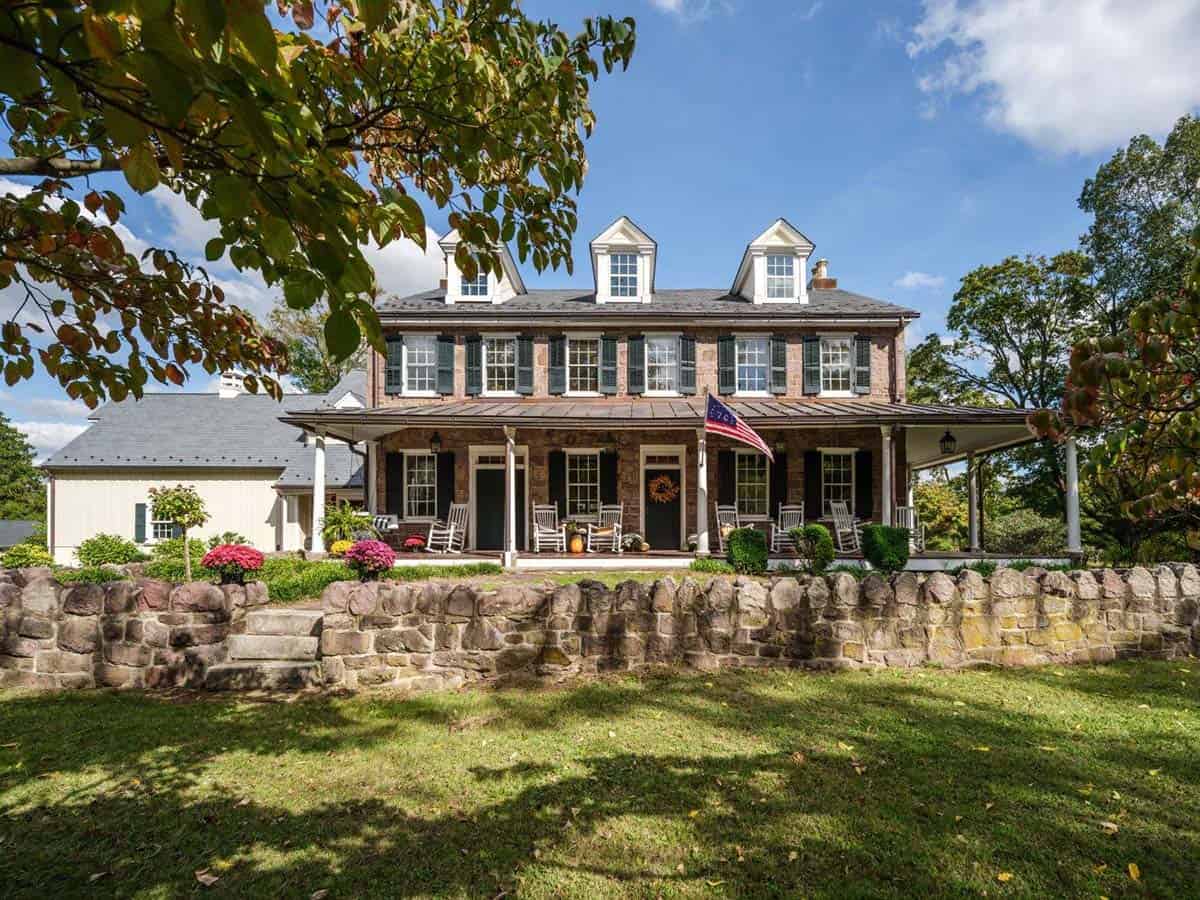
The home has witnessed many occupants over its 200+ years, as well as various uses of the space, including an inn and, later, a country store. With its two front doors, the main door enters the central hall and family living area, and the other into what might have been the common rooms of the inn, which are the current dining room and kitchen.
In 1860, Joseph Valentine opened a country store in the home, probably using the current dining room as the store, with the current kitchen as the storeroom. There is a smoke house in the attic that was used during this time, which features Mr. Valentine’s name written on the slide for the stove pie in the door to the smoke house.
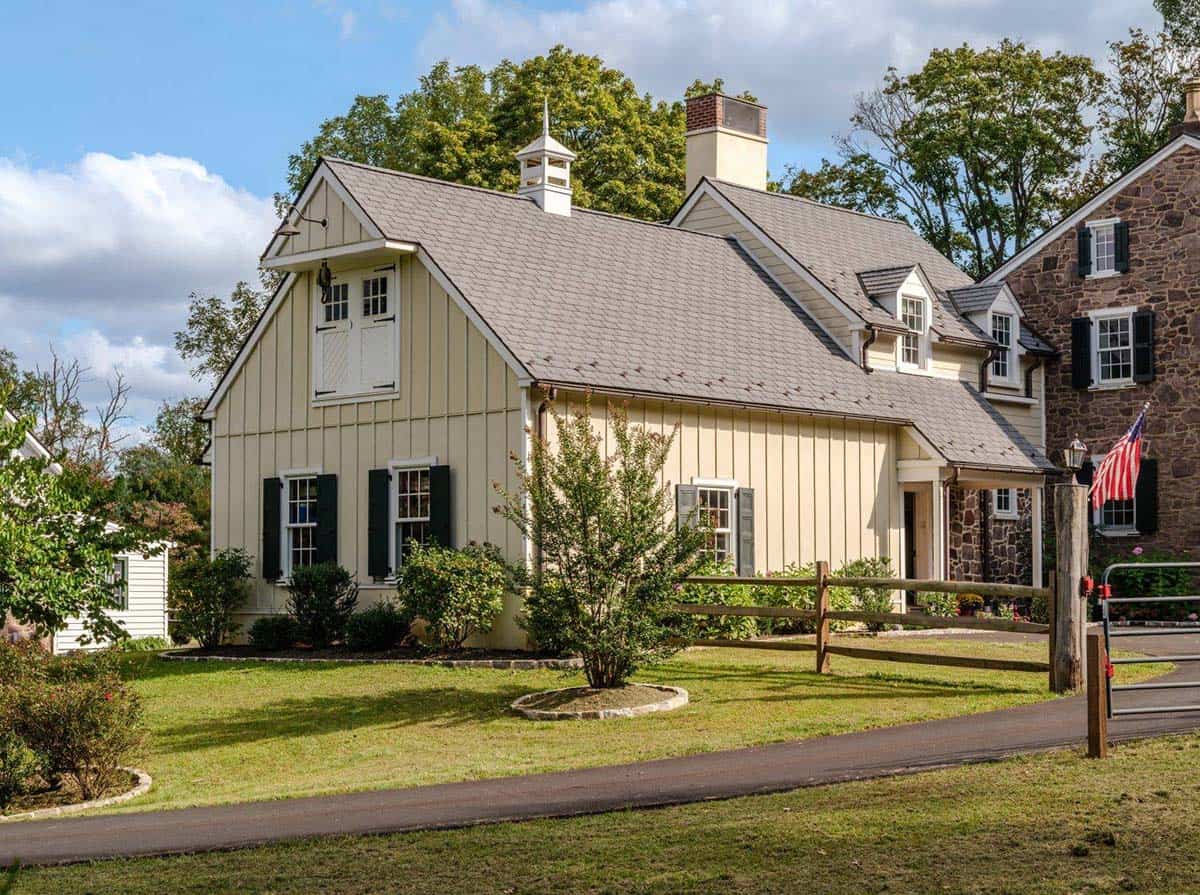
A typical building technique of the era, the stones were quarried directly from the property, in an area just north of the house, currently occupied by an apple orchard. The best stones were reserved for use at the front of the home, the next best were placed on the sides, and the rear utilized the oddly sized or shaped stones. Additionally, the most expensive, time-consuming German pointing was used on the front and sides of the home, with plainer, less expensive pointing on the rear. The stones on the rear of the house were covered with horsehair plaster, but have since been removed to expose the beauty of the stone.
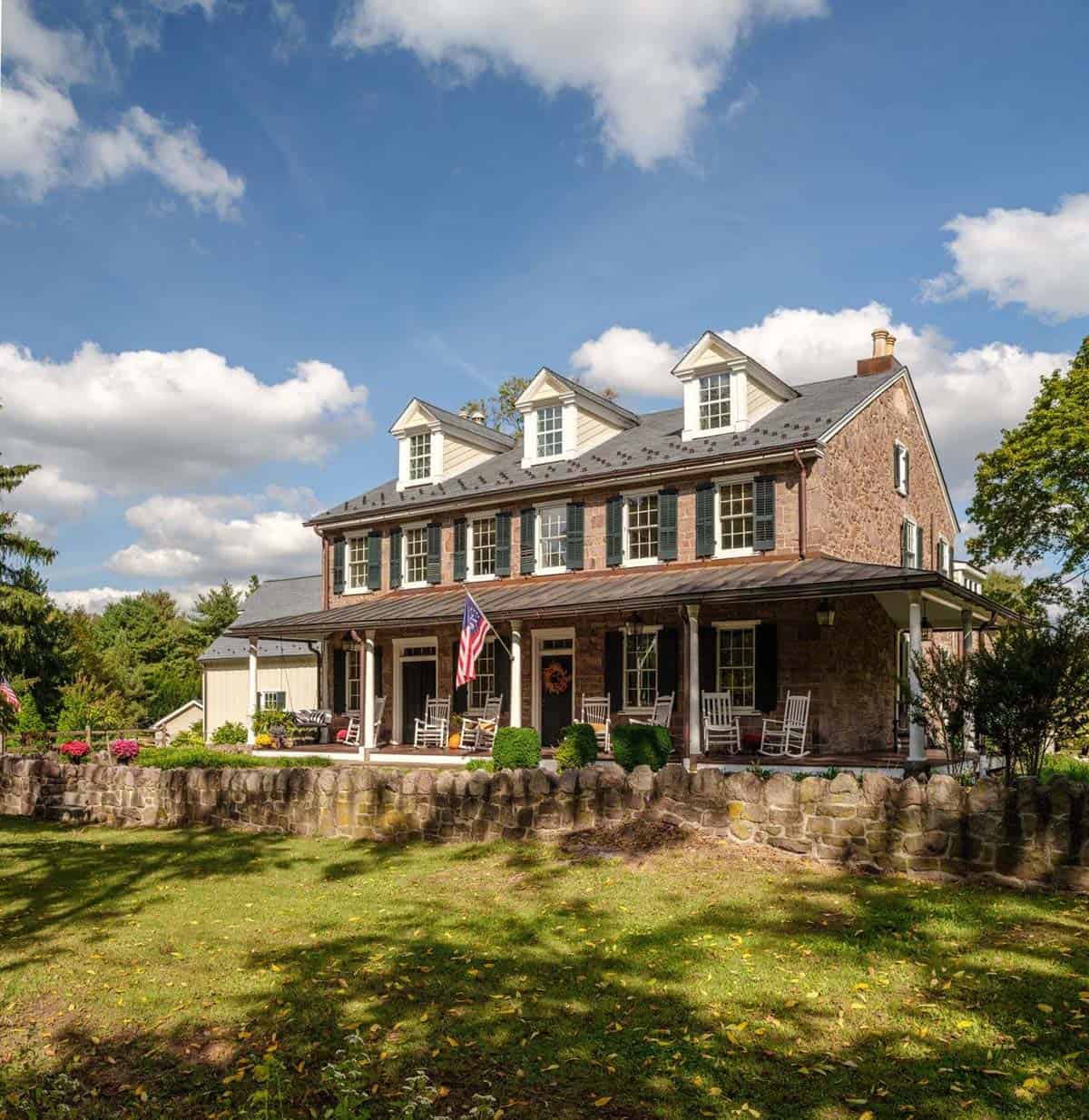
In 2014, the current homeowners enlisted Period Architecture to reimagine the home to better suit their everyday lives. The renovation and two-story addition were designed to create a safer and more private family entrance as well as provide the necessary space for a growing family. The new spaces include a sun-filled breakfast room, ample kitchen to prepare meals and hurry off the kids to school, a family room large enough for everyone to gather, along with a primary suite, mudroom, and garage.
The new spaces respect the original character of the home by incorporating similar materials such as reclaimed wood beams, character grade random width hardwood floors, herringbone antique brick floors, restored fireplace mantels, beadboard wainscot, and exposed interior stone walls. The home now tells the tale of a 19th-century house that has been expanded over time to suit modern-day lifestyles.
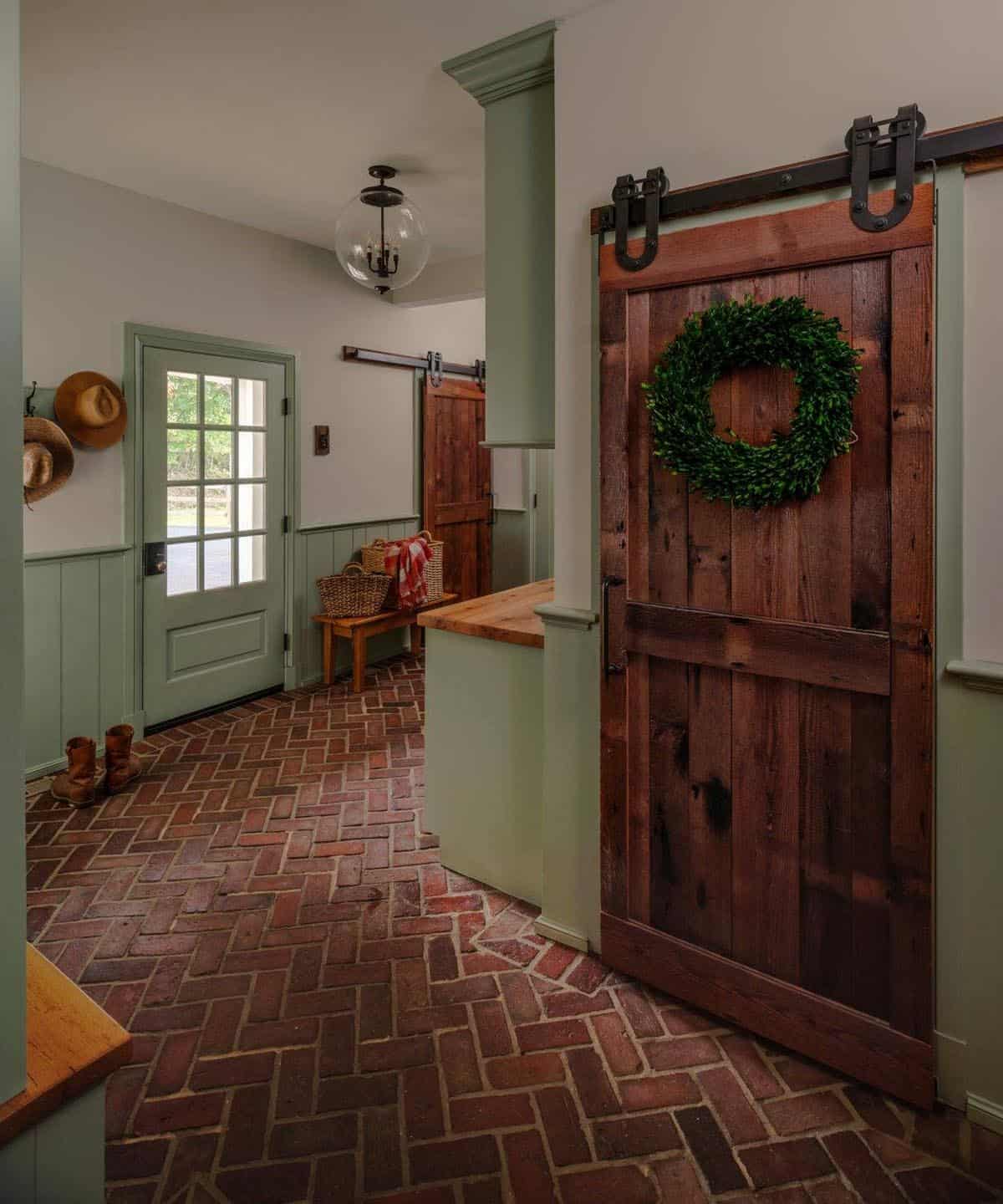
Above: This charming mudroom addition was designed to tackle dripping umbrellas, muddy paws, and rain-soaked boots with ease. The brick is reclaimed brick from Philadelphia.
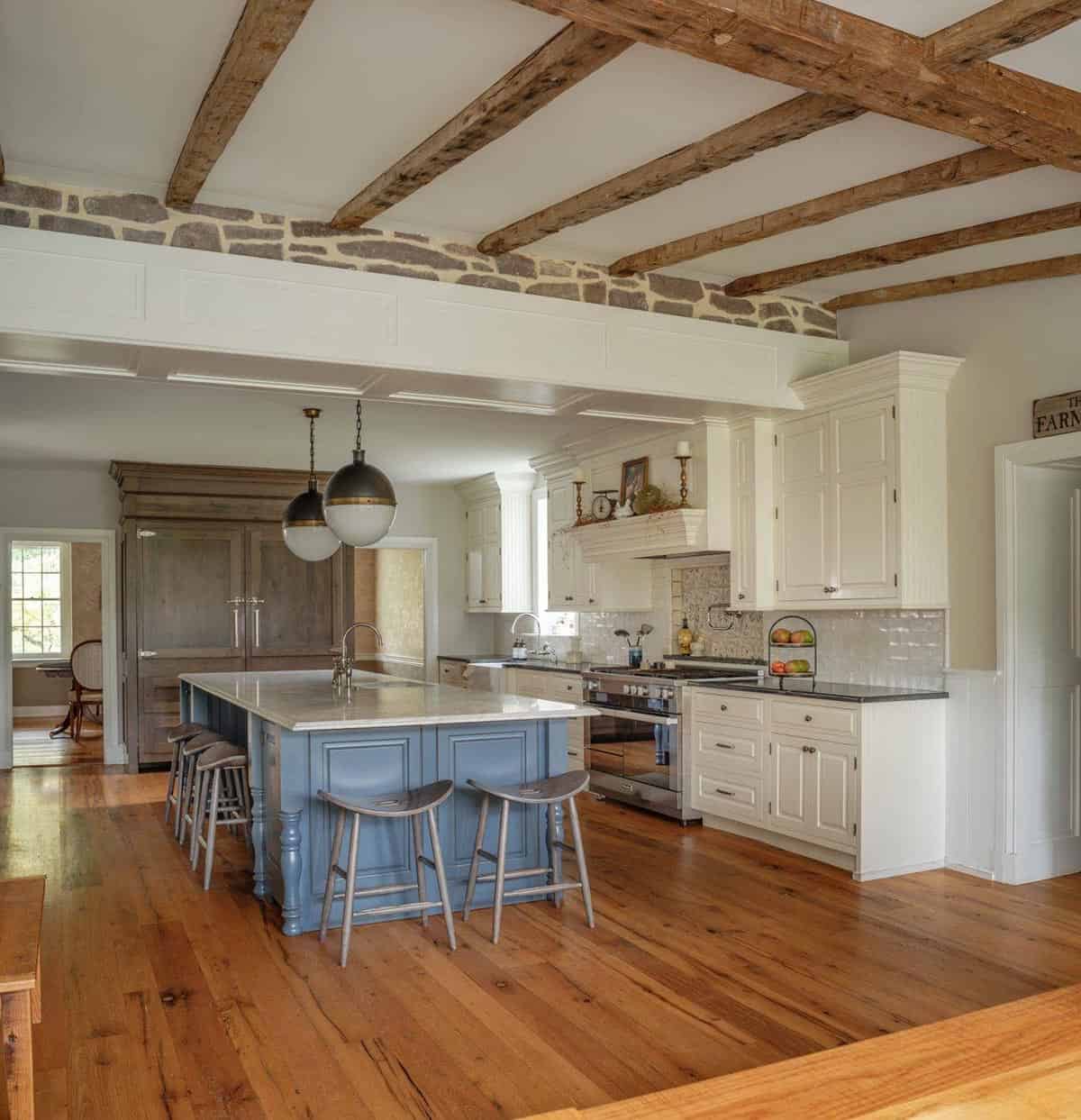
Above: In its past life, this restored kitchen was once used as a 19th-century country store. Reclaimed beams and exposed stone walls pay homage to the home’s early history, reimagined to suit a growing family in the modern day.
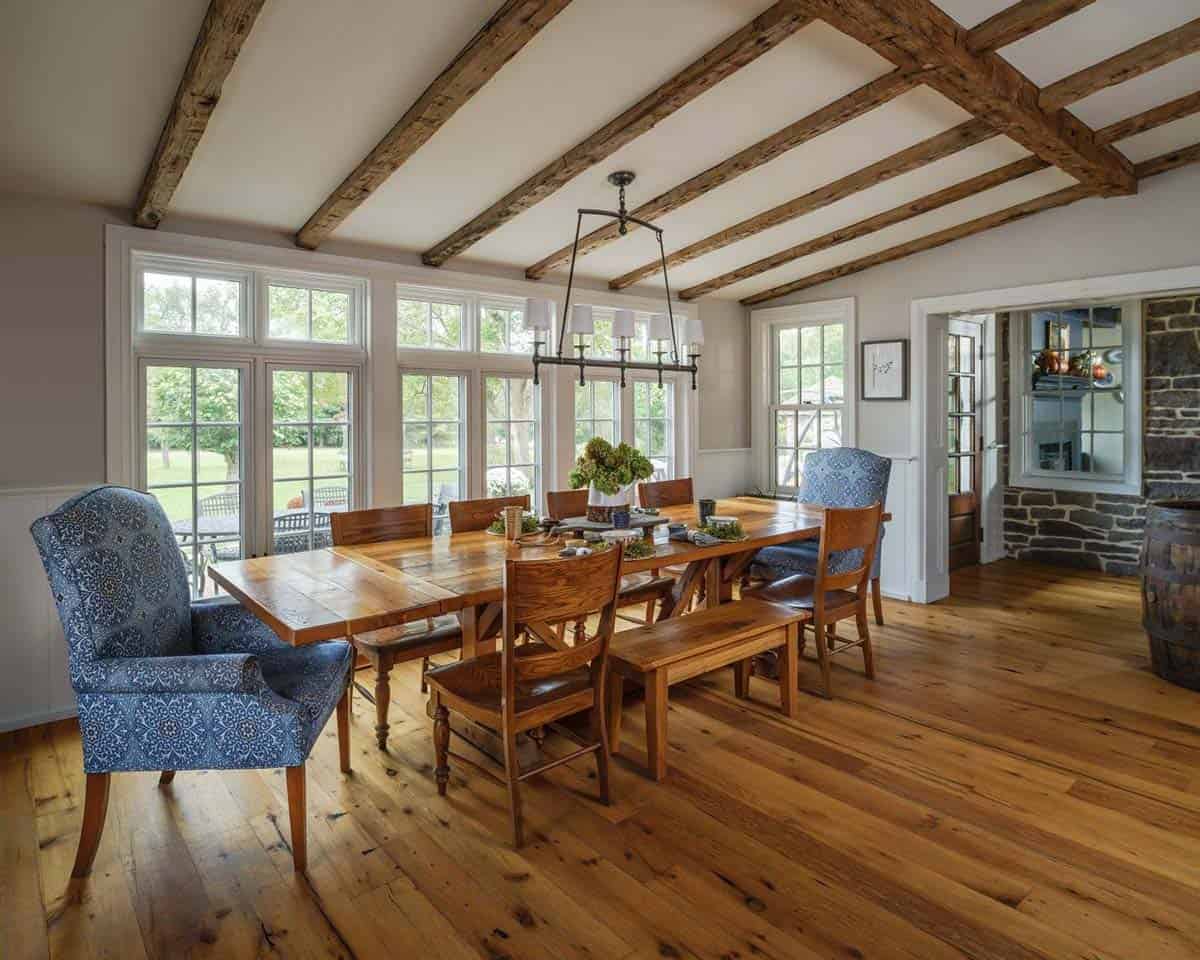
What We Love: This stone farmhouse offers the perfect blend of old and new. Warm, inviting, and beautiful. Historic details are thoughtfully preserved, while modern updates add comfort and livability. The result is a timeless home that feels both storied and fresh. Our favorite detail is the hand-quarried stonework, where the best stones were carefully reserved for the front facade, showcasing the beautiful craftsmanship of the era.
Tell Us: What details in this home renovation project do you find most inspiring? Please share your thoughts in the Comments below!
Note: Be sure to check out a couple of other fabulous home tours that we have showcased here on One Kindesign in the state of Pennsylvania: Southern charm meets Pennsylvania farmhouse in a warm and inviting home and A beautifully renovated Tudor home in Pennsylvania with enchanting gardens.
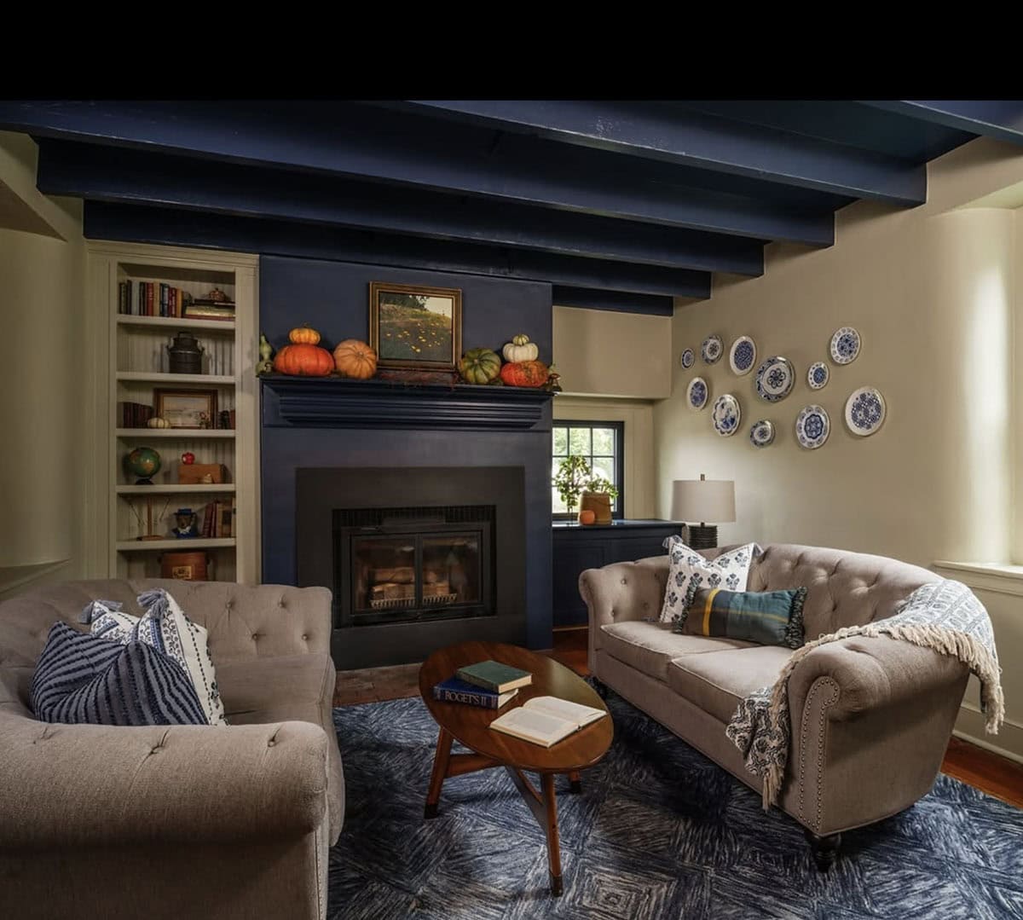
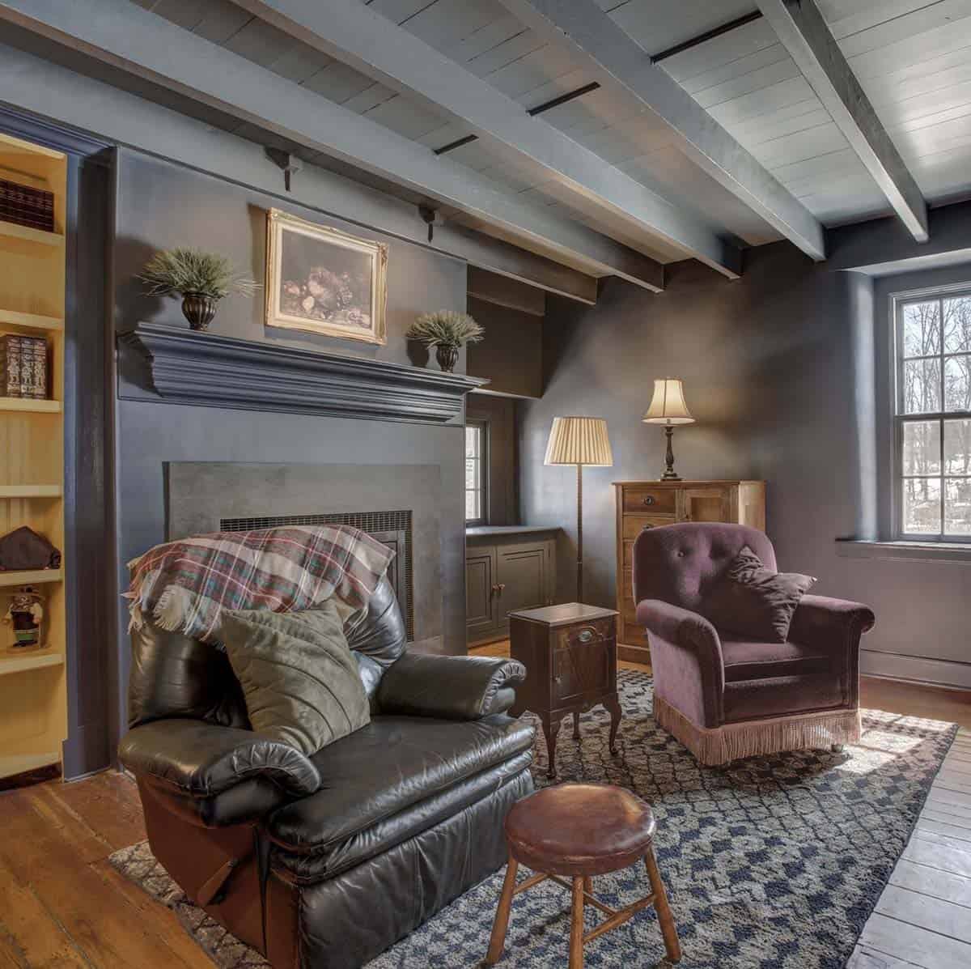
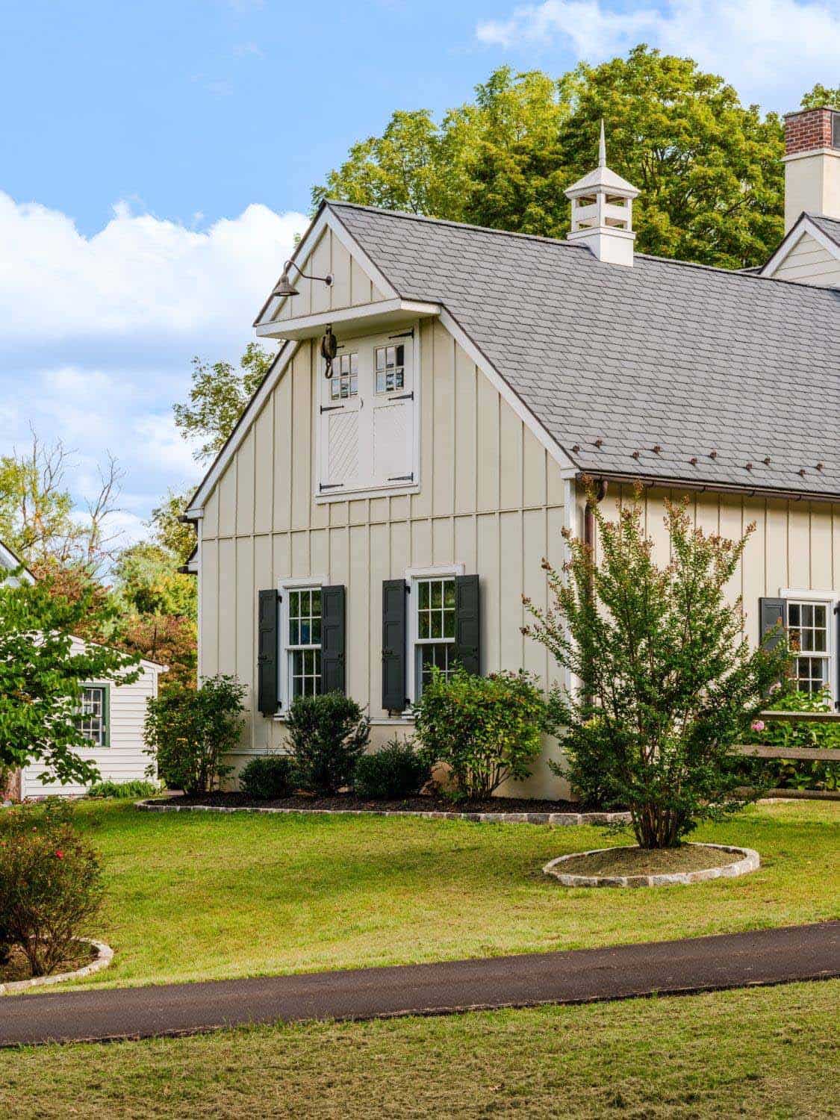
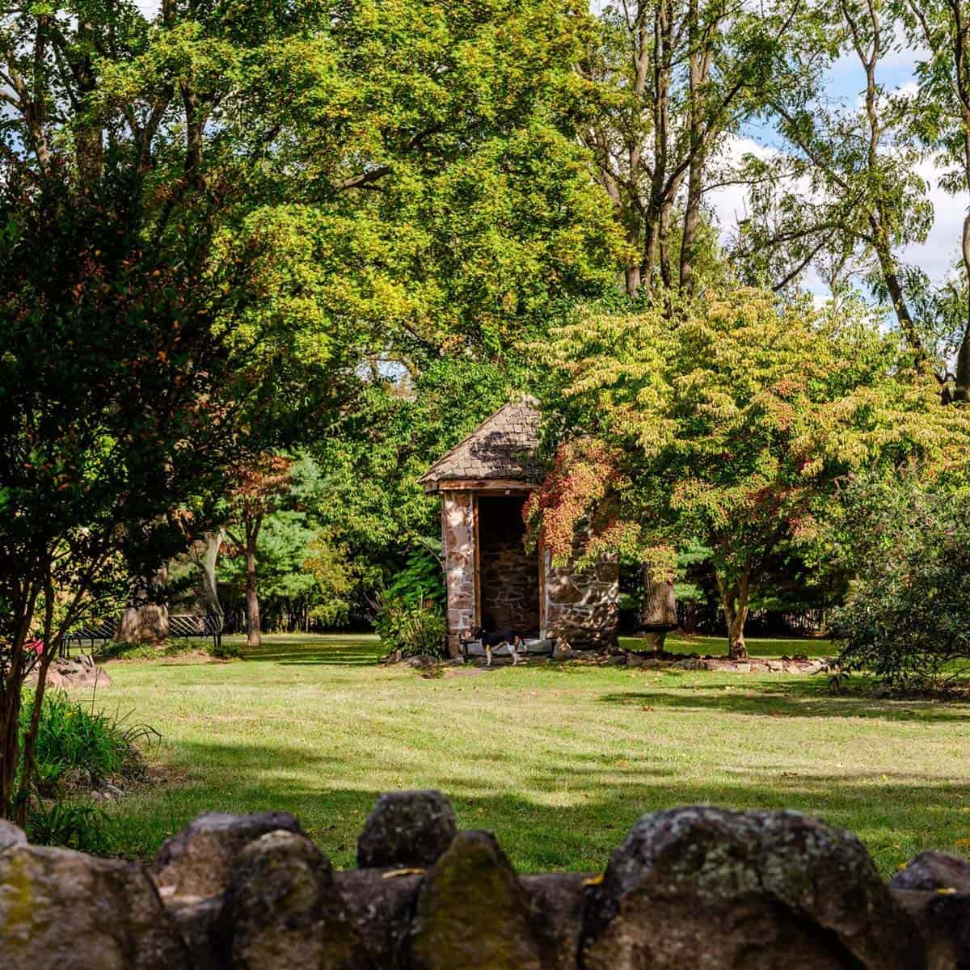
PHOTOGRAPHER Angle Eye Photography

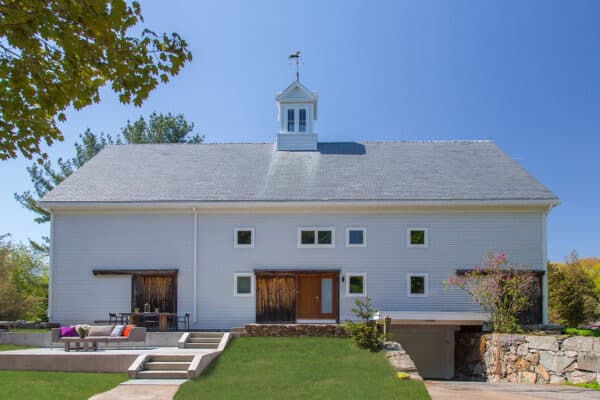
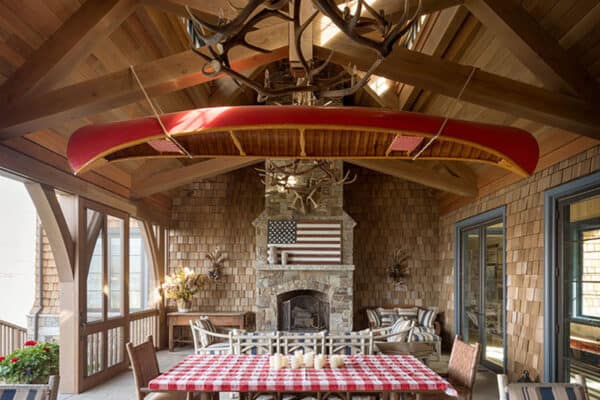
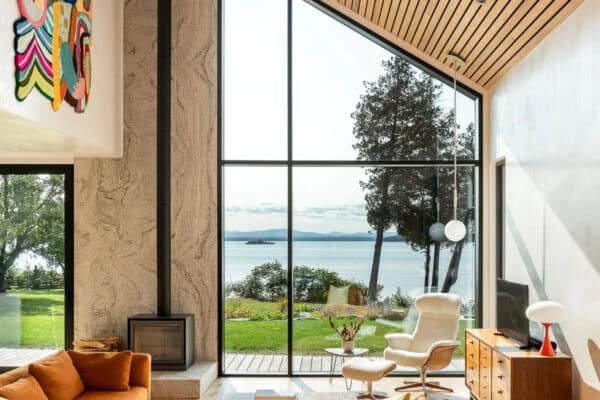
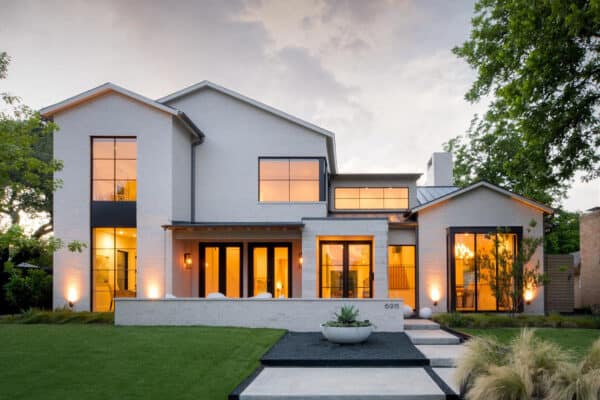


1 comment