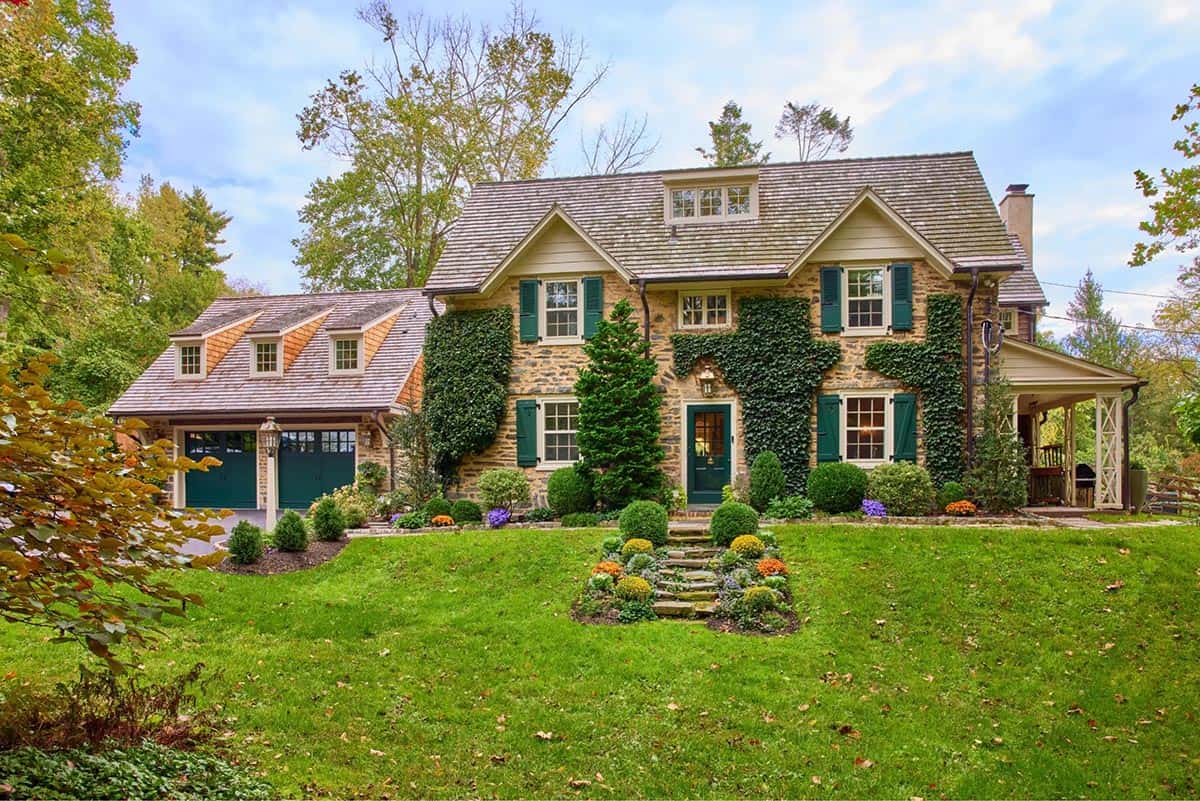
Built circa 1910, this stone house was enhanced with a beautiful addition by Archer & Buchanan Architecture, in collaboration with Rittenhouse Builders, located in the heart of Gladwyne, Pennsylvania. Fallowfield Cottage sits nestled on the hillside of the former Ludington Estate. The quaint home also included an existing garage that was too small for today’s vehicles.
To better accommodate their vehicles and to address other needs, the homeowners elected to replace the existing garage with a new two-car, two-story structure connected to the home by a glassy atrium. Continue below to see the rest of this gorgeous home addition project, and be sure to catch the short video interview with the homeowner at the end of this article!
DESIGN DETAILS: ARCHITECT Archer & Buchanan Architecture BUILDER Rittenhouse Builders MILLWORK (Atrium benches and library) Seven Trees Woodworking STAIRCASE Compass Ironworks KITCHEN & BATH DESIGN Joanne Hudson LANDSCAPE DESIGN Susan’s Gardens Etc.
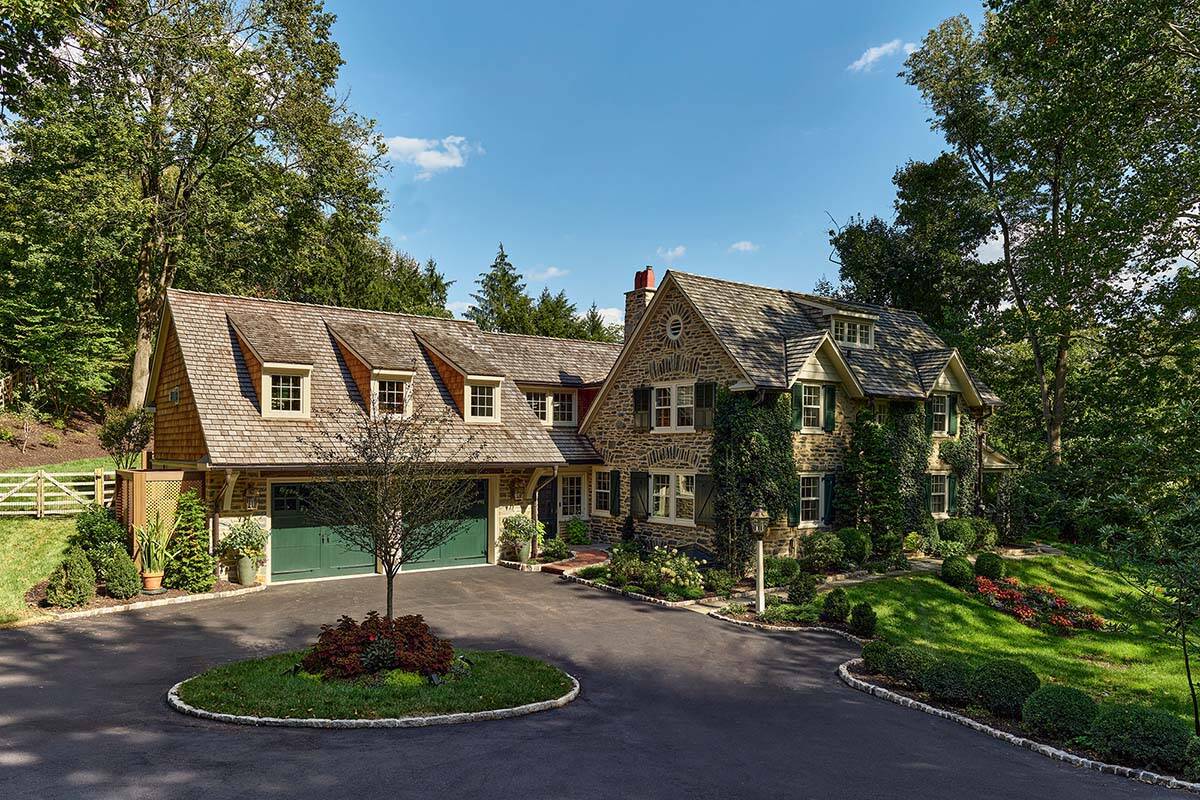
Sited to take advantage of the sloping topography, the garage includes a new library on the second floor with a walk-out deck providing direct access to the garden. Custom wood built-ins, fireplace surround, mantel, and millwork incorporate Arts & Crafts style detailing, creating a warm and inviting space.
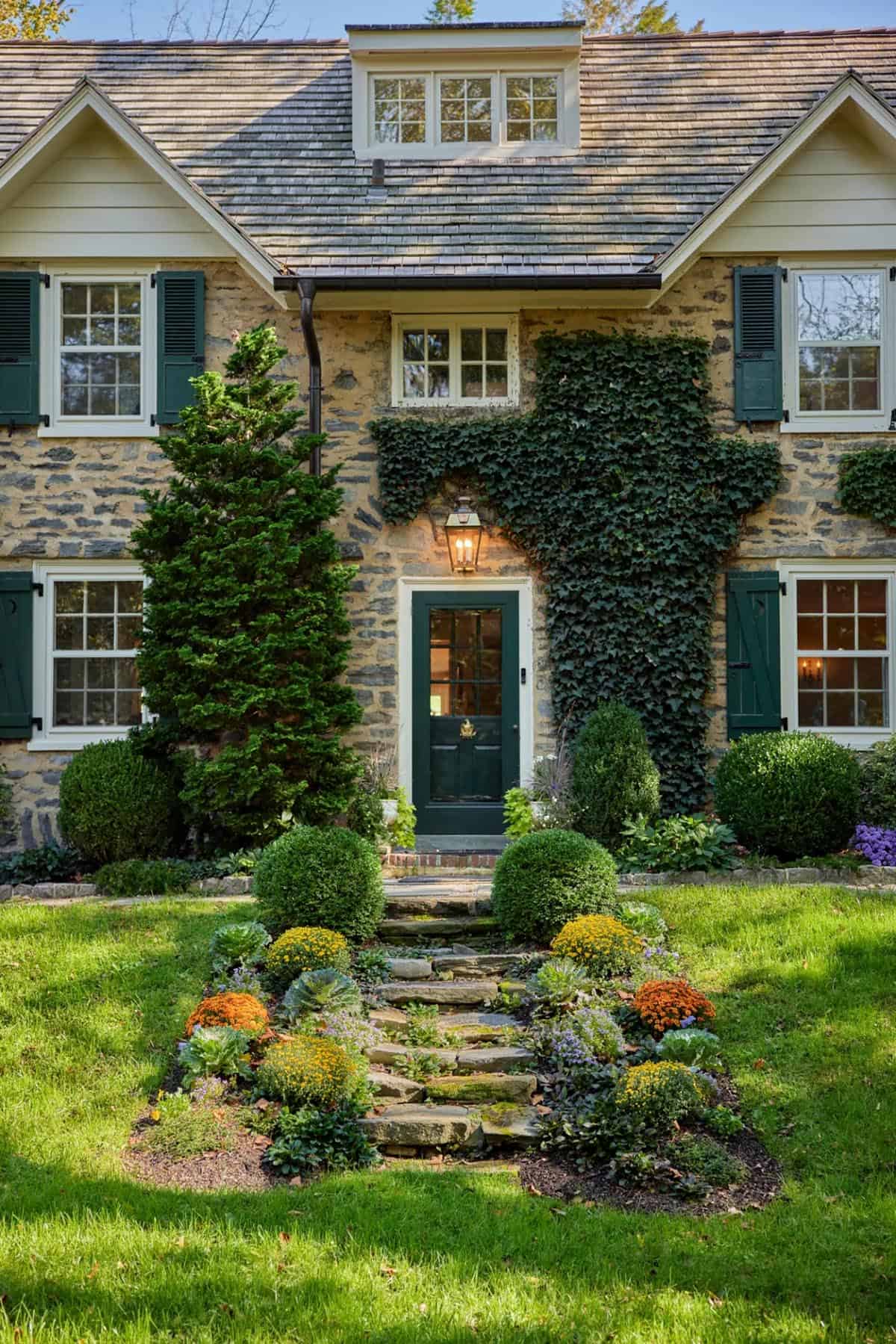
The two-story atrium links both levels of the garage to the existing Gladwyne home. Upstairs, a balcony crosses from the library to the master suite, and a playful custom wood and wrought iron spiral stair connects the first and second floors.
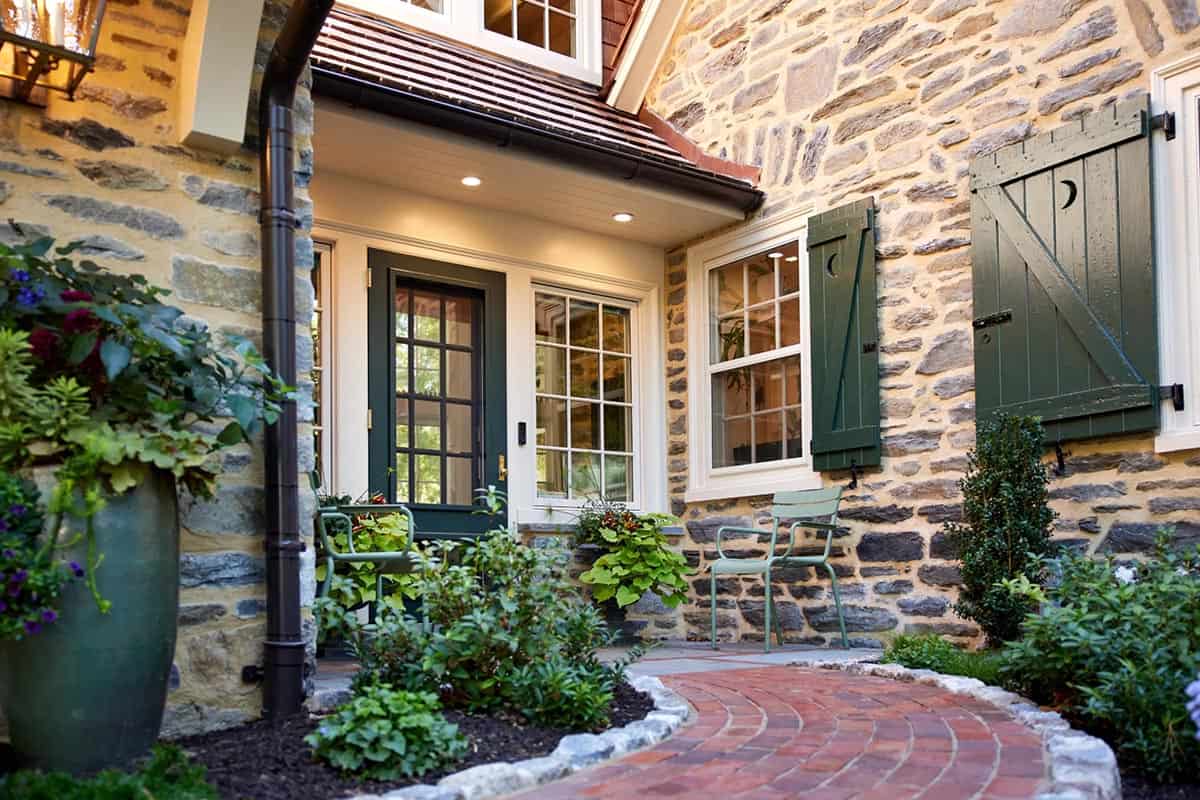
Adjacent to the atrium on the first floor is the newly renovated, bright, and open kitchen. At the front elevation of Fallowfield Cottage, the atrium serves as a charming family entrance.
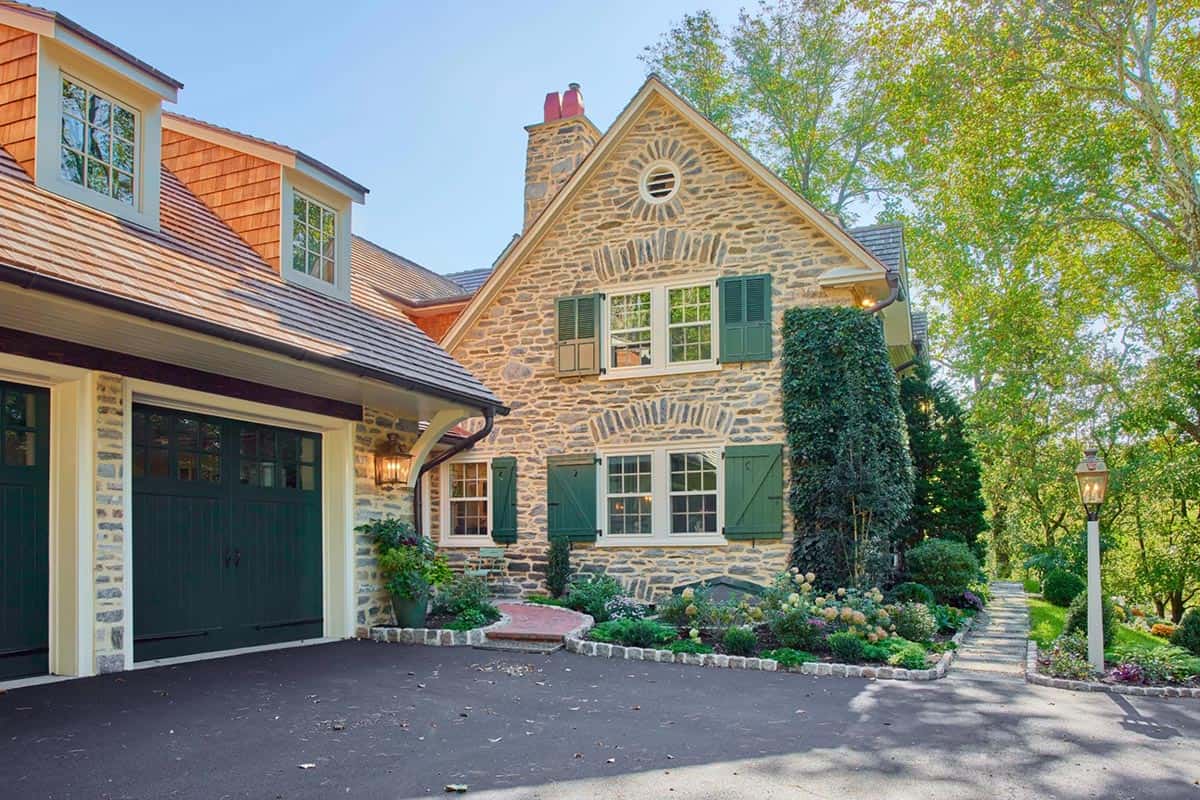
At the rear elevation, two-story floor-to-ceiling windows provide a dramatic counterpoint, flooding the space with light and providing a visual and physical connection to the beautiful gardens. Both garage and atrium include stone veneer and cedar shingle roof and siding to blend with the existing house.
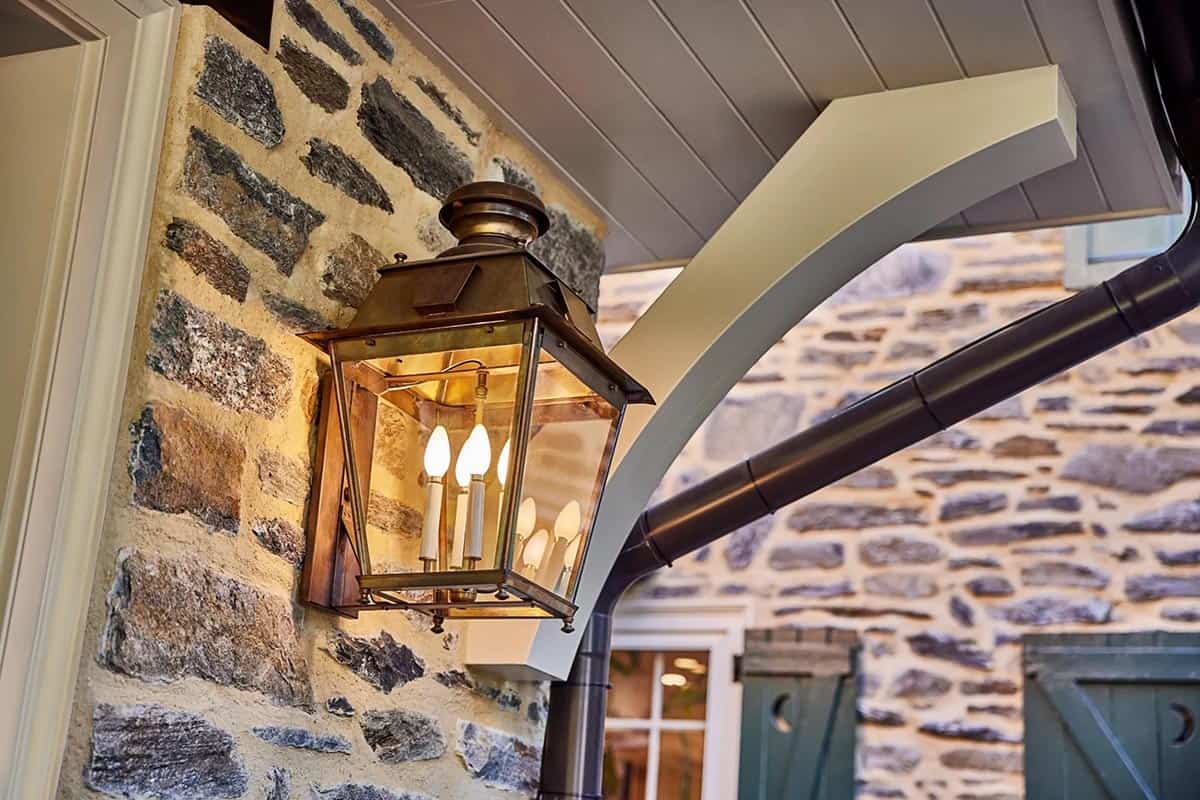
What We Love: This stone house in Pennsylvania features stunning new design elements, including a garage and fireside library that link to a sun-filled atrium and a bright, airy kitchen. Throughout this inviting home, the handcrafted details are impeccable, especially the spiral staircase. We love how the homeowner now has an incredible home library to showcase an extensive collection of books, thoughtfully designed to be both functional and beautiful.
Tell Us: What are your favorite design features in this home addition project? Let us know in the Comments below!
Note: Be sure to check out a couple of other amazing home tours that we have featured here on One Kindesign in the state of Pennsylvania: A beautifully renovated Tudor home in Pennsylvania with enchanting gardens and Delightful restoration of a brick and fieldstone farmhouse in Pennsylvania.
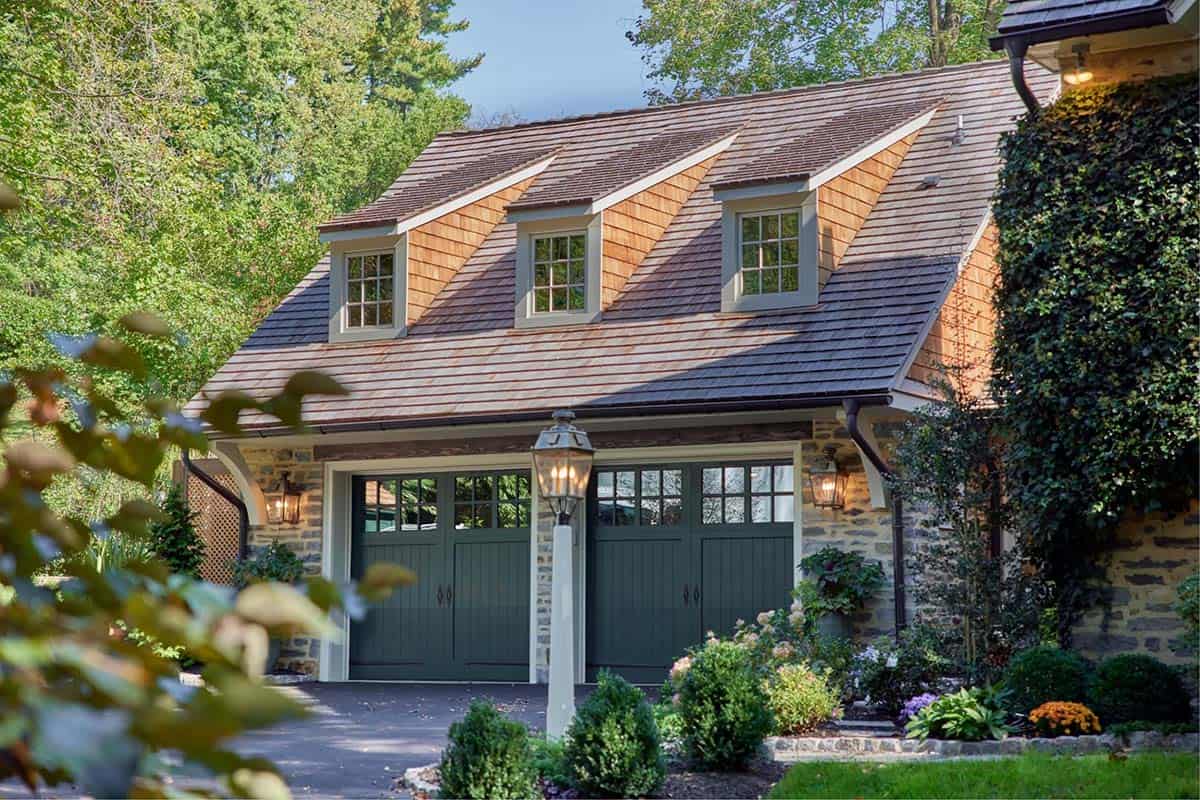
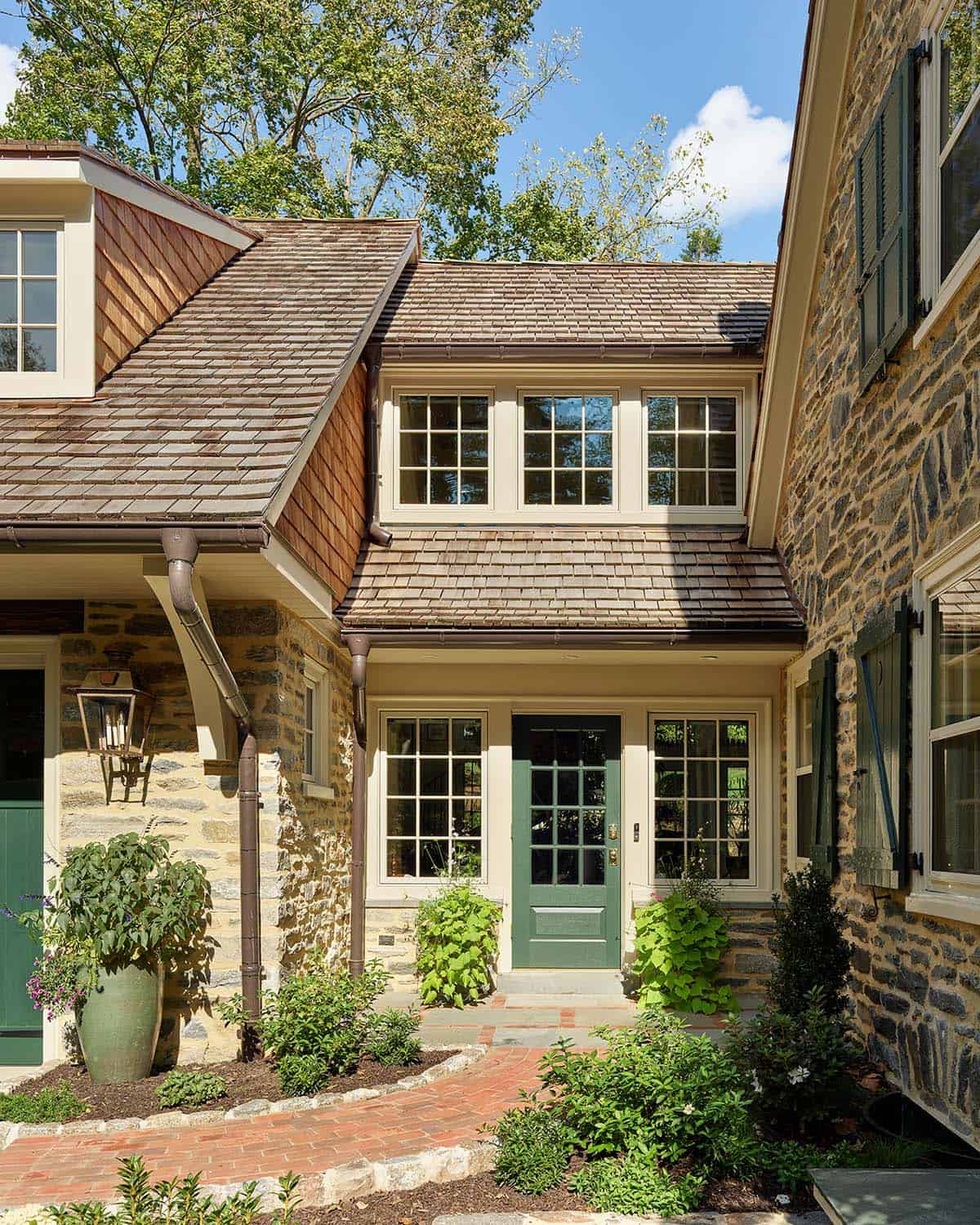
The green garage doors, front door, and shutters really stand out against the cream-colored brick, adding to the overall charm of this house.
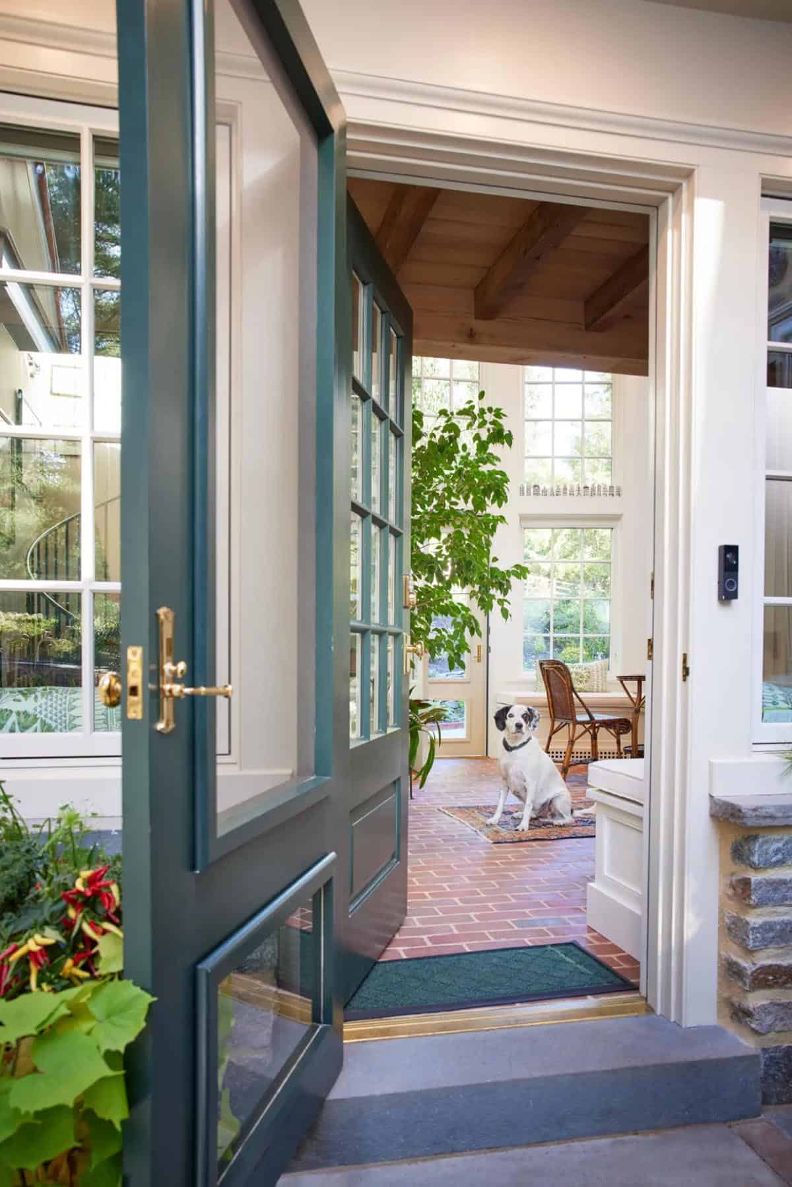
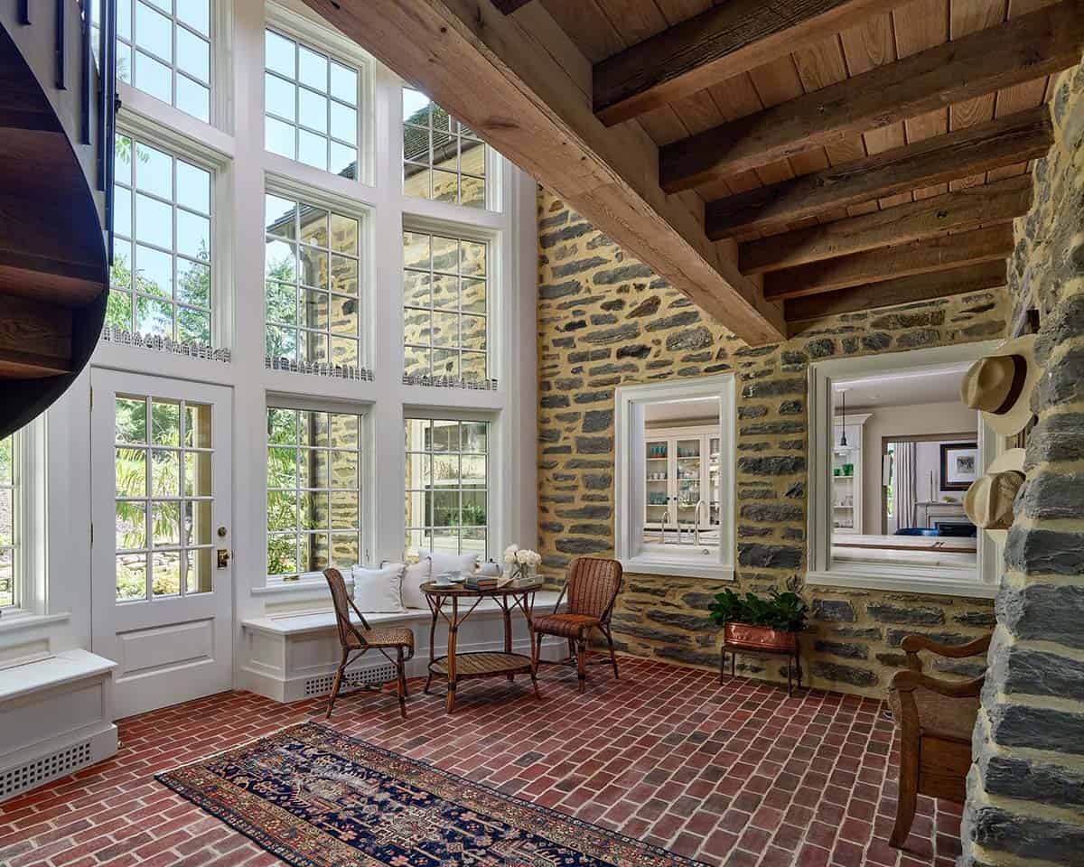
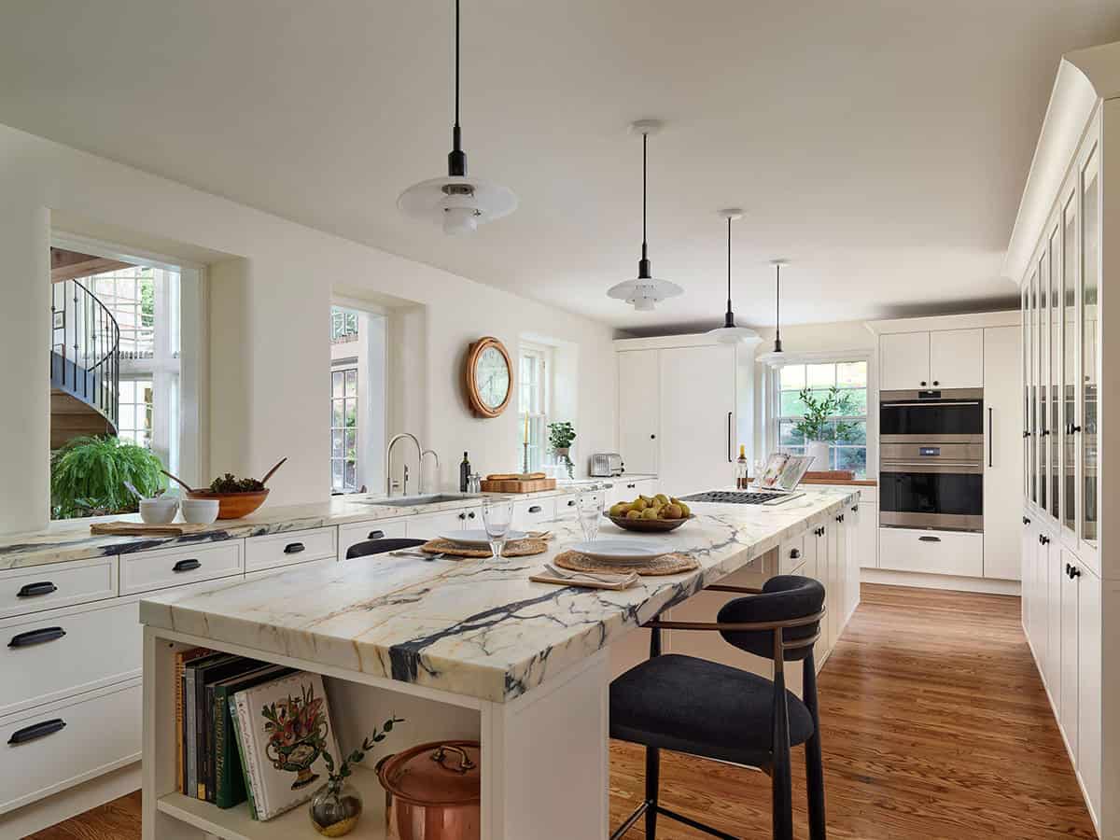
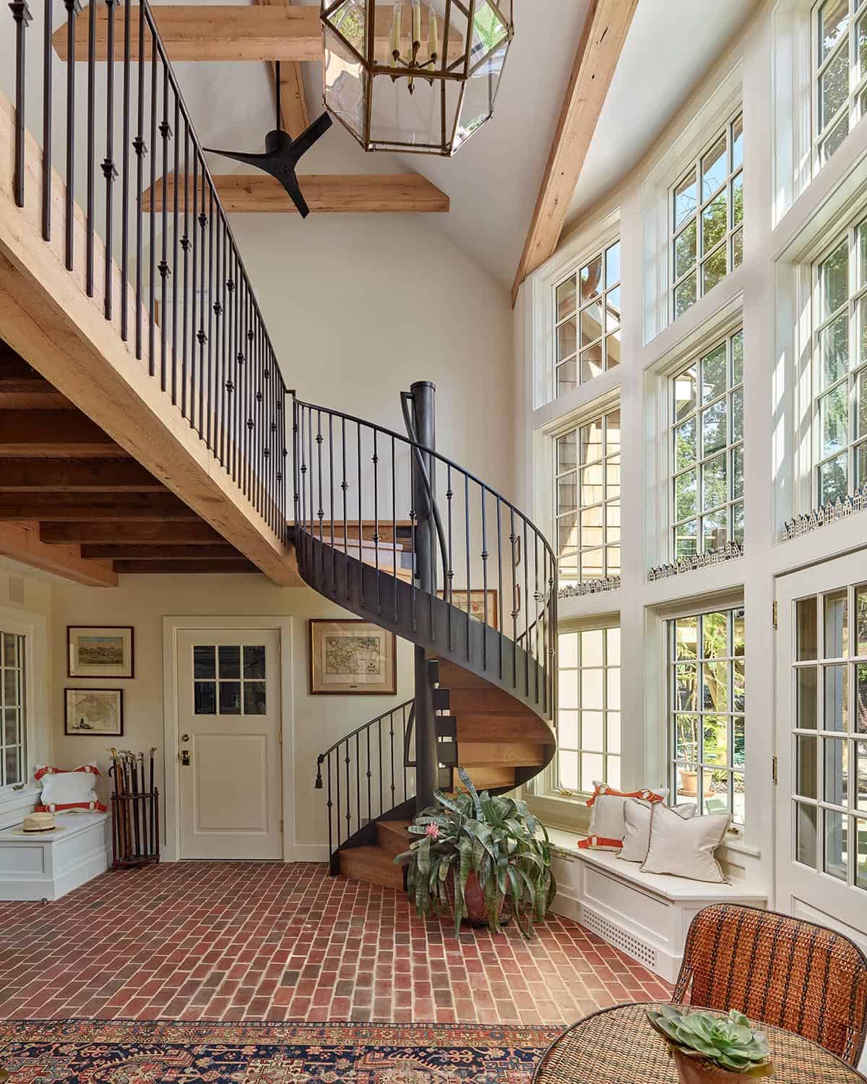
Above: Inspired by a stair the homeowner saw abroad, the showcase custom-designed helical stair is a handsome and space-saving solution for connecting the first and second levels of the atrium without impeding views or interfering with the light streaming through the wall of windows. A work of art in metal and wood, the stair provides passage between the ground level of the atrium and its mezzanine, which serves as the link between the owner’s bedroom suite and the library.
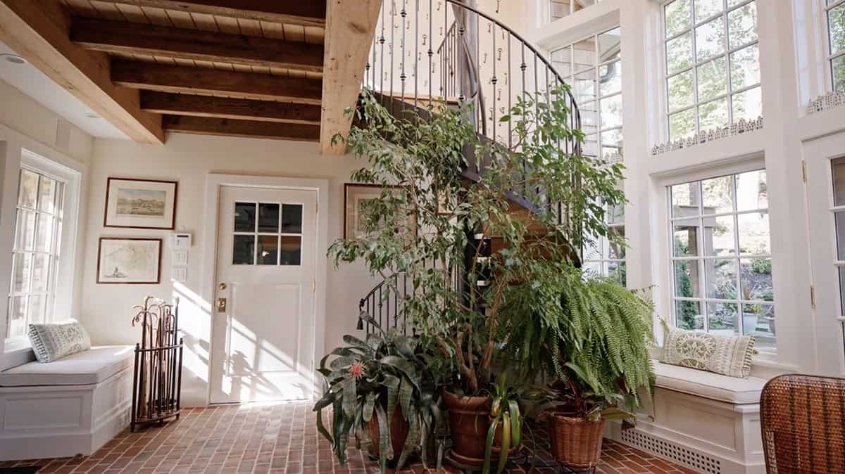
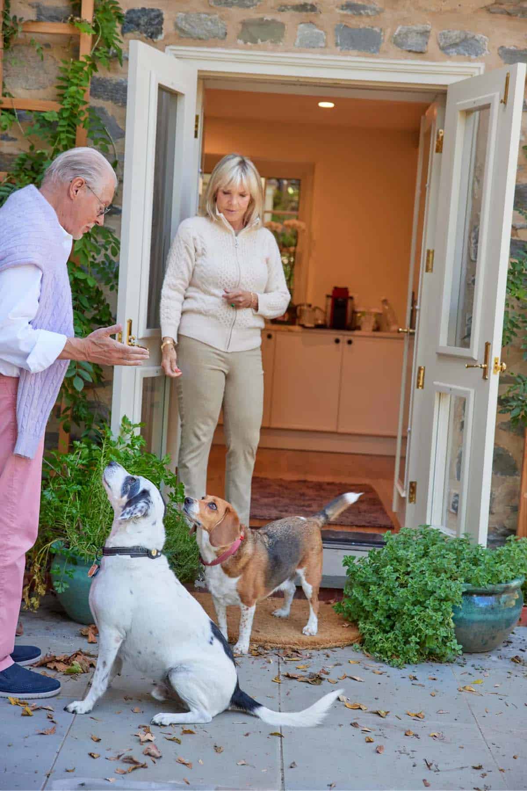
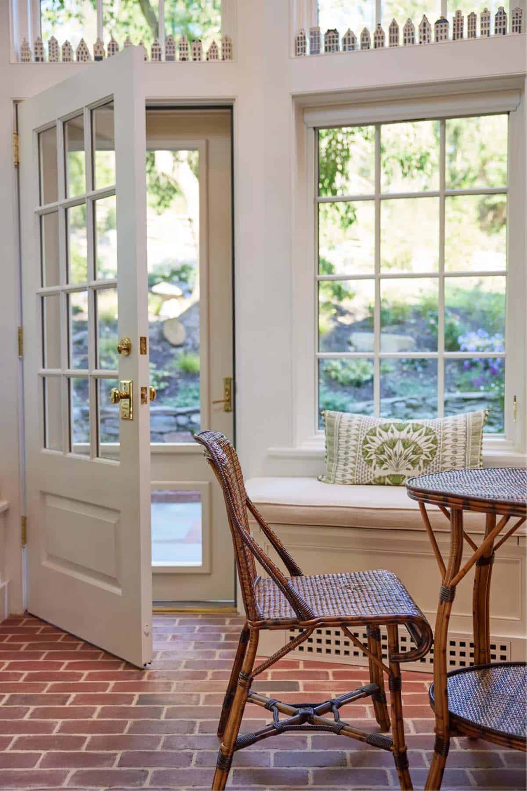
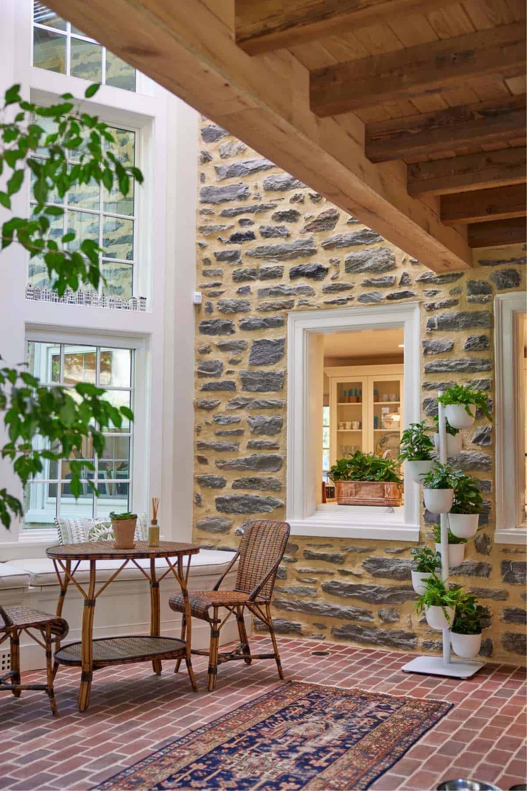
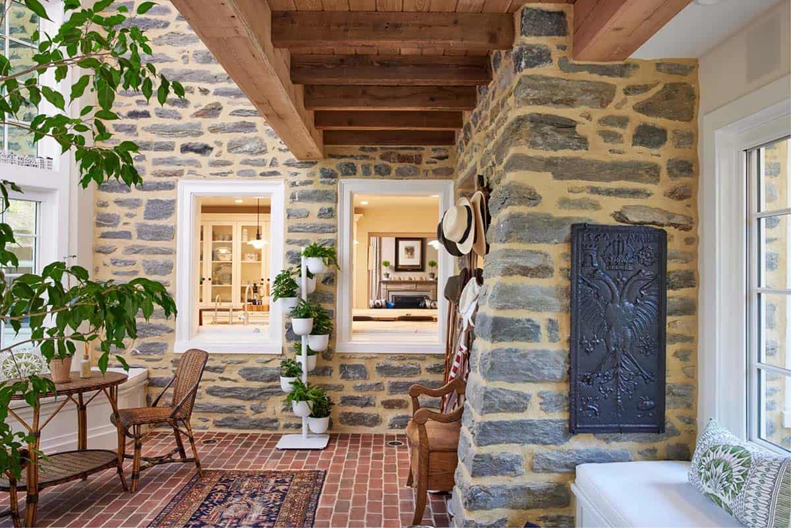
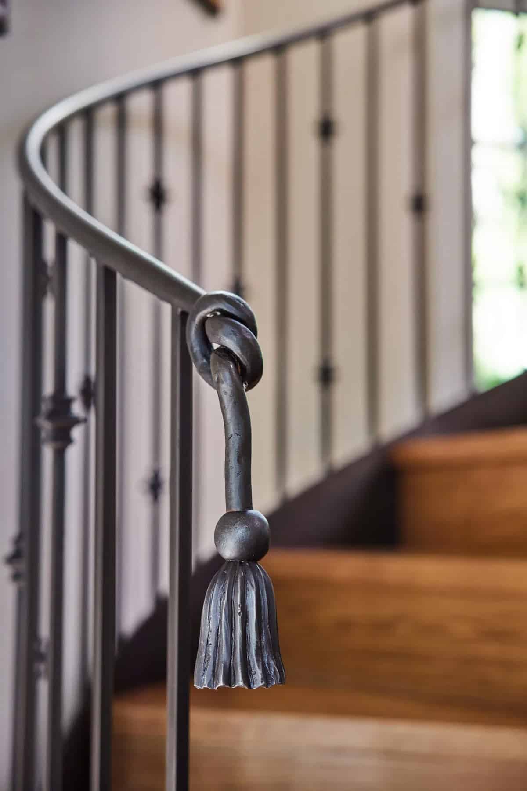
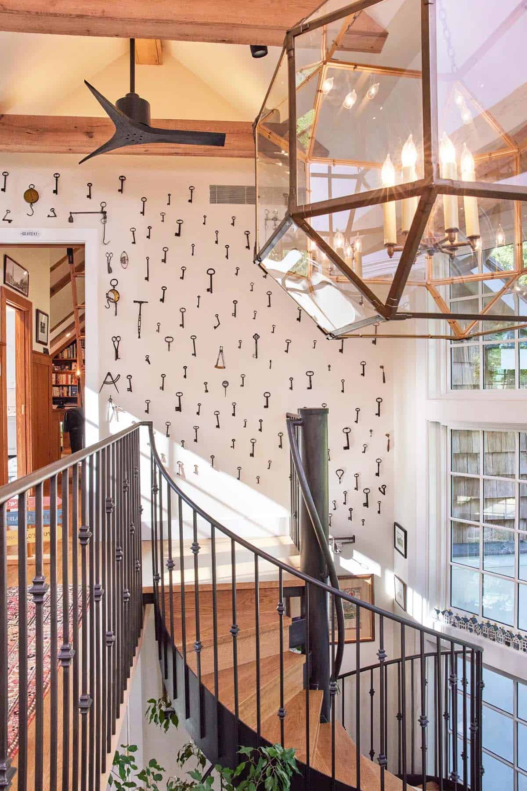
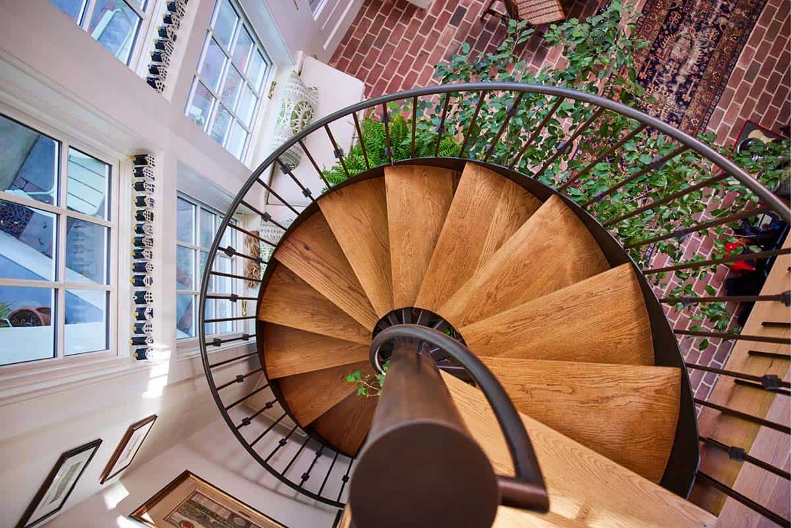
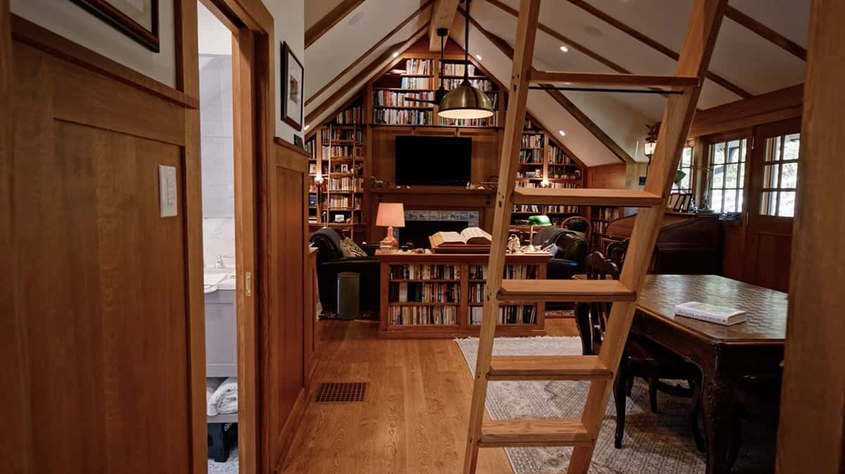
Above: This stunning wood-paneled library, complete with floor-to-ceiling custom bookshelves, hidden cubbies, and a fireplace in the second-level space above this property’s new garage. Achieving the most important goal of providing a place to store the homeowner’s collection of over 3,000 books, the library additionally serves as an office, entertaining space, and a great hideout for grandkids!
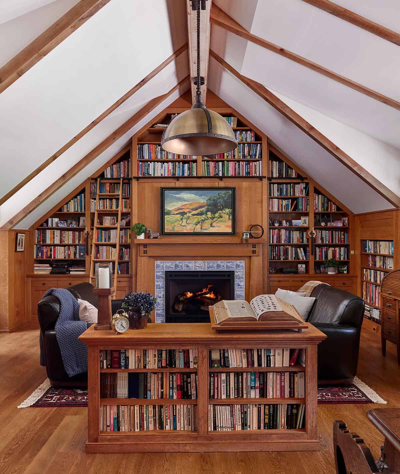
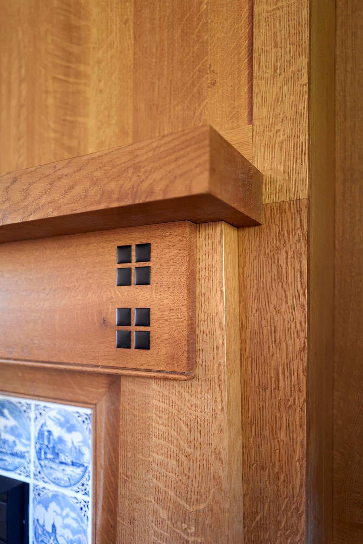
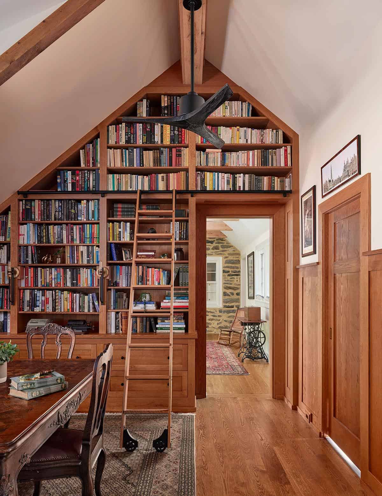
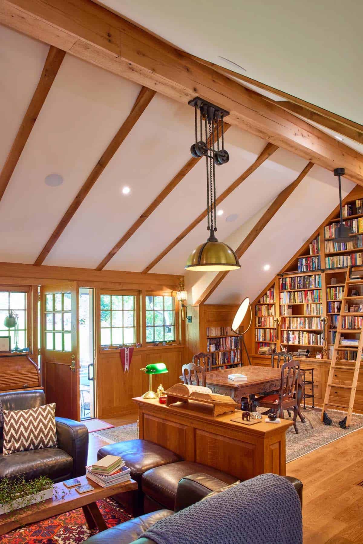
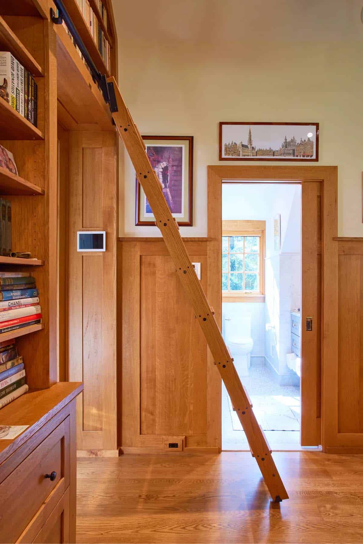
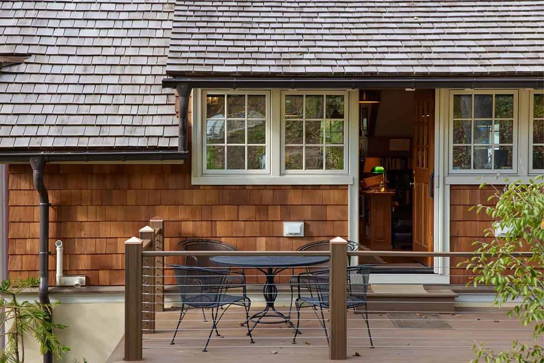
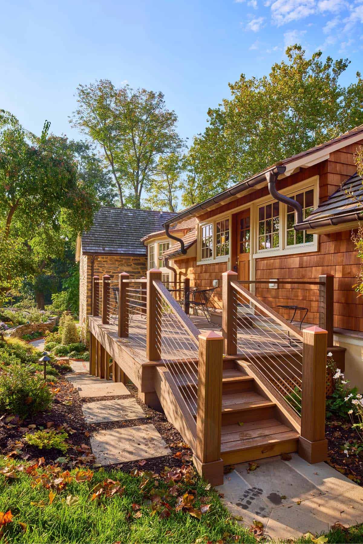
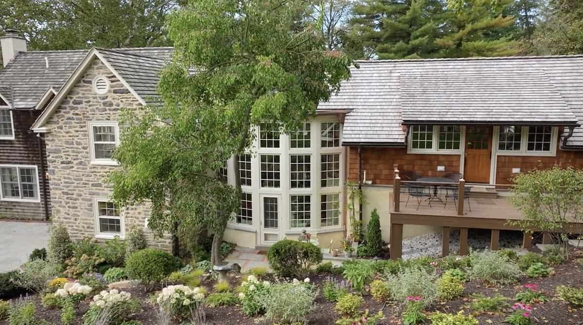
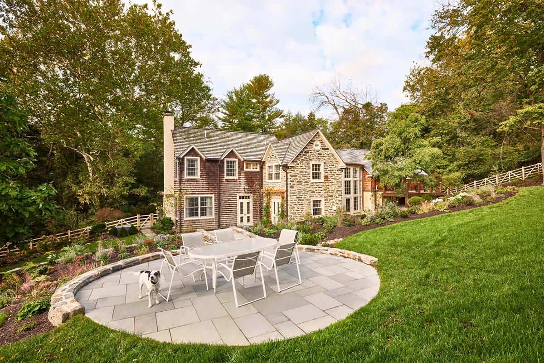
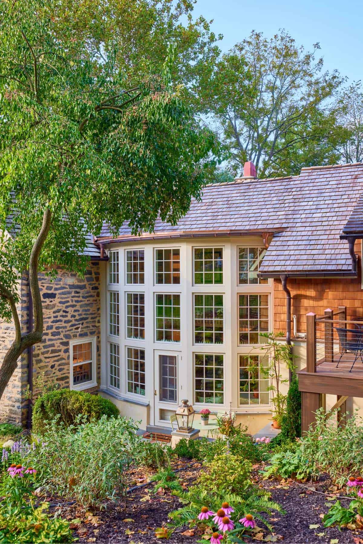
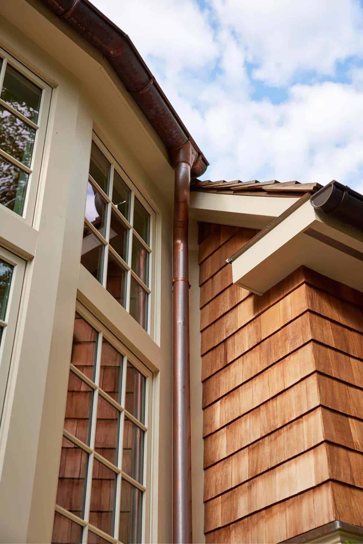
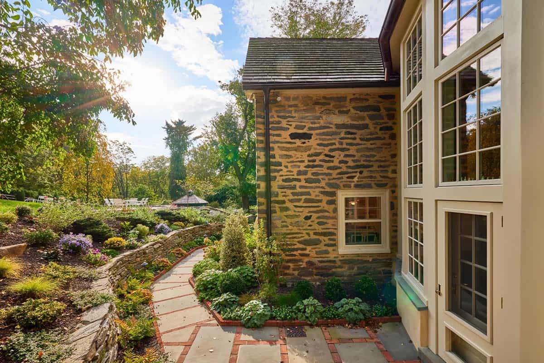
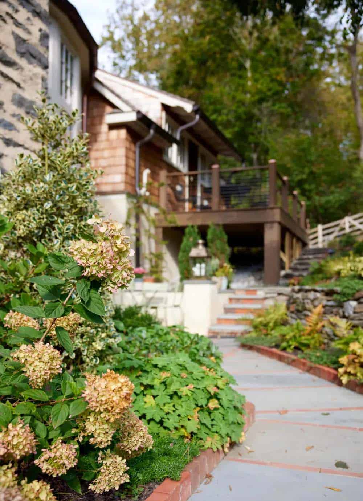
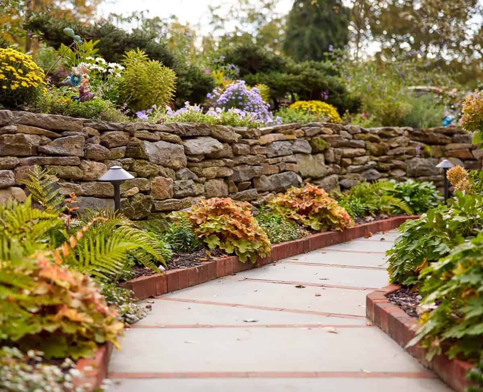
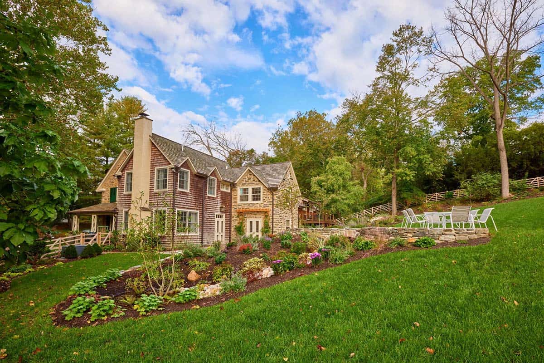
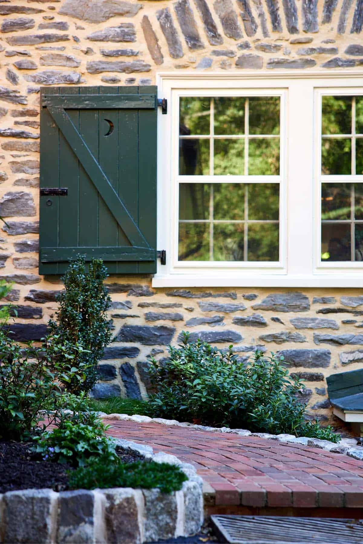
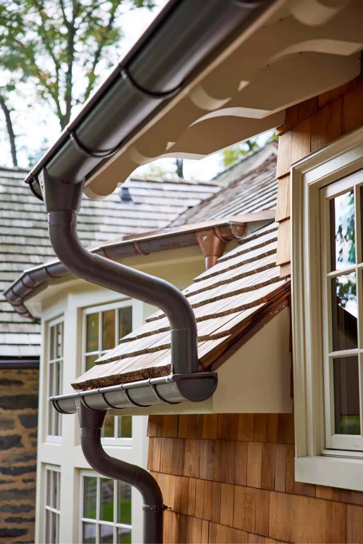
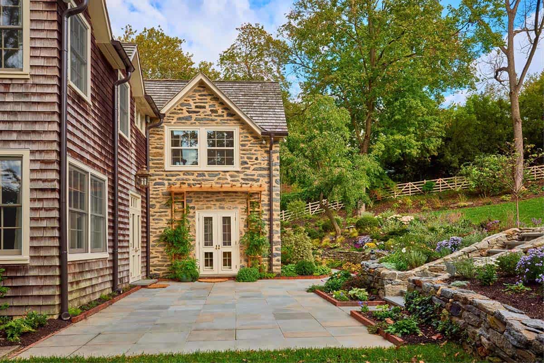
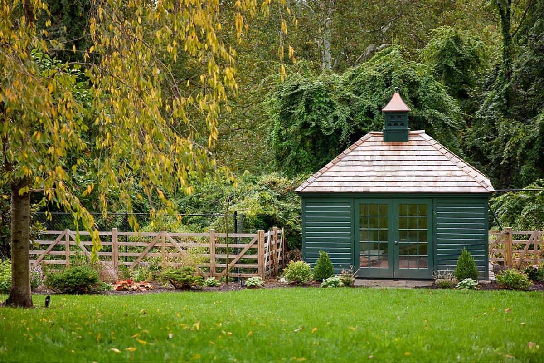
PHOTOGRAPHER Jeffrey Totaro

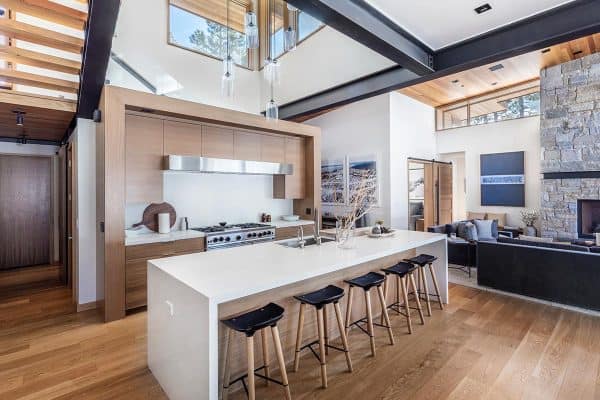



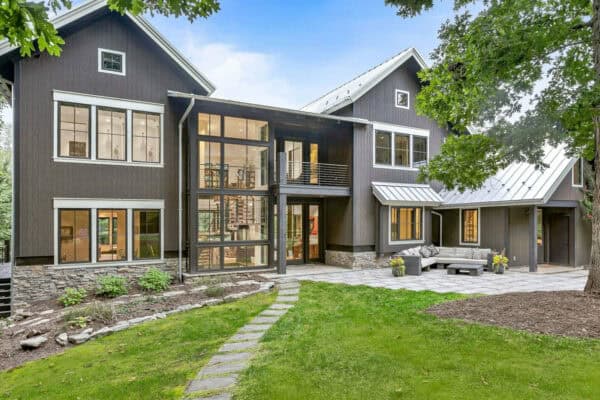

3 comments