
Designed by Eric Olsen Design and Patterson Custom Homes, this dream house is the epitome of luxury living and timeless elegance, nestled in the gated enclave of Big Canyon in Newport Beach, Southern California. Situated on a 16,200 square-foot property, this expansive 7,277 square foot dwelling offers four bedrooms and four bathrooms, and an 803-square-foot garage.
This home was built with some of the finest materials, including reclaimed, lime-washed European brick, Brombal steel windows and doors, Waterworks plumbing fixtures, and custom European light fixtures. As you enter the bright and airy great room, you are welcomed by soaring 30-foot cathedral ceilings and expansive steel windows and doors that blur the lines between the interior and the lush landscaping.
DESIGN DETAILS: ARCHITECT Eric Olsen Design BUILDER Patterson Custom Homes LANDSCAPE DESIGN Garden Studio Design STAGING Garden Studio Design and Sunday Gathering
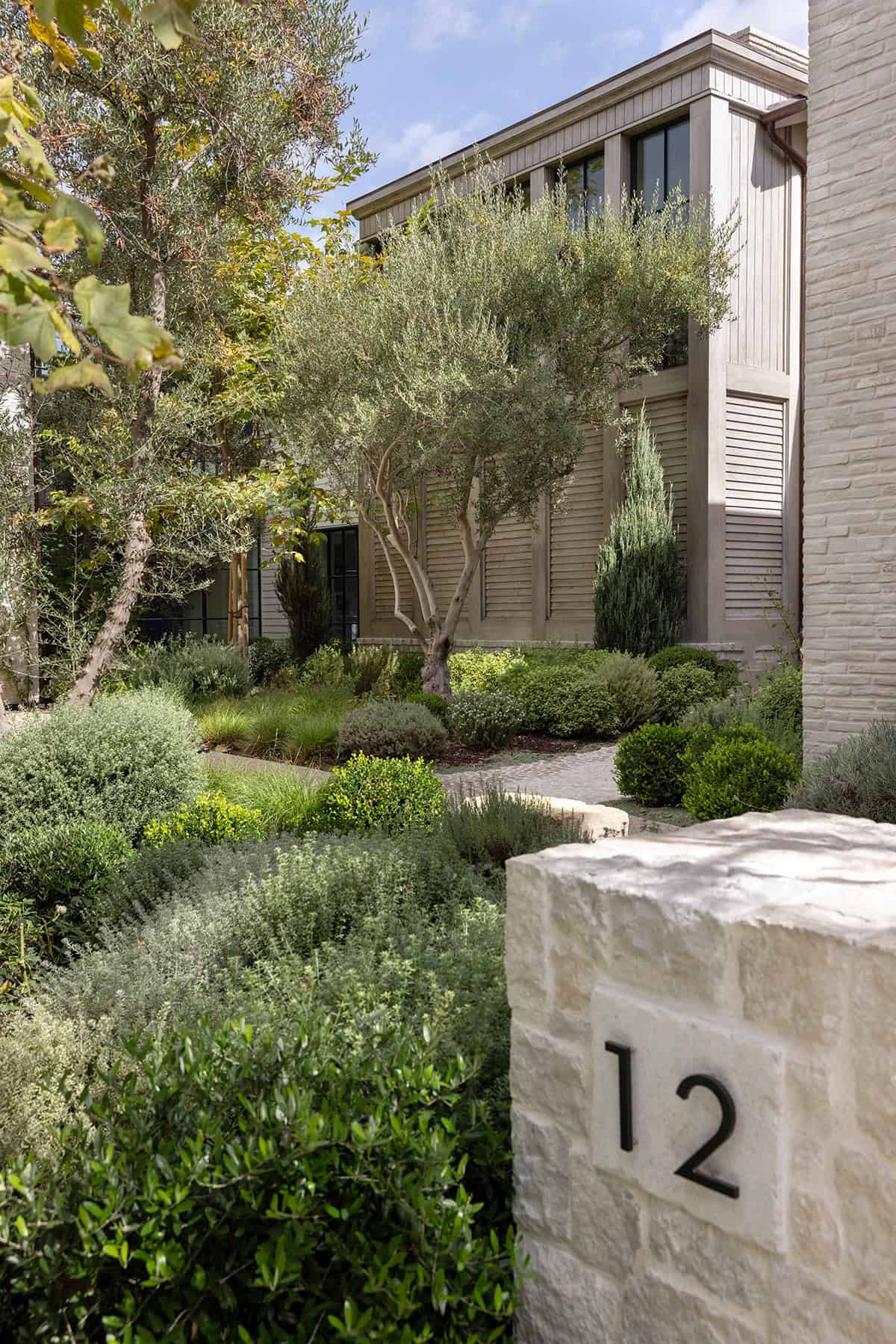
What We Love: This Southern California dream house boasts grand, impressive living spaces that are layered with exquisite materials and lighting that create drama and architectural interest. Beautiful craftsmanship can be found throughout, from Brombal steel windows imported from Italy to the extensive use of European reclaimed brick and white oak millwork. This home enjoys tranquil surroundings with its lush landscaping, water features, large swimming pool, and even a private park across the street.
Tell Us: What details in the design of this home do you find most inspiring? Let us know in the Comments below!
Note: Check out a couple of other sensational home tours that we have showcased here on One Kindesign in the state of California: Take a step inside this absolutely stunning Corona Del Mar beach house and A childhood home in Newport Beach gets a stunning transformation.
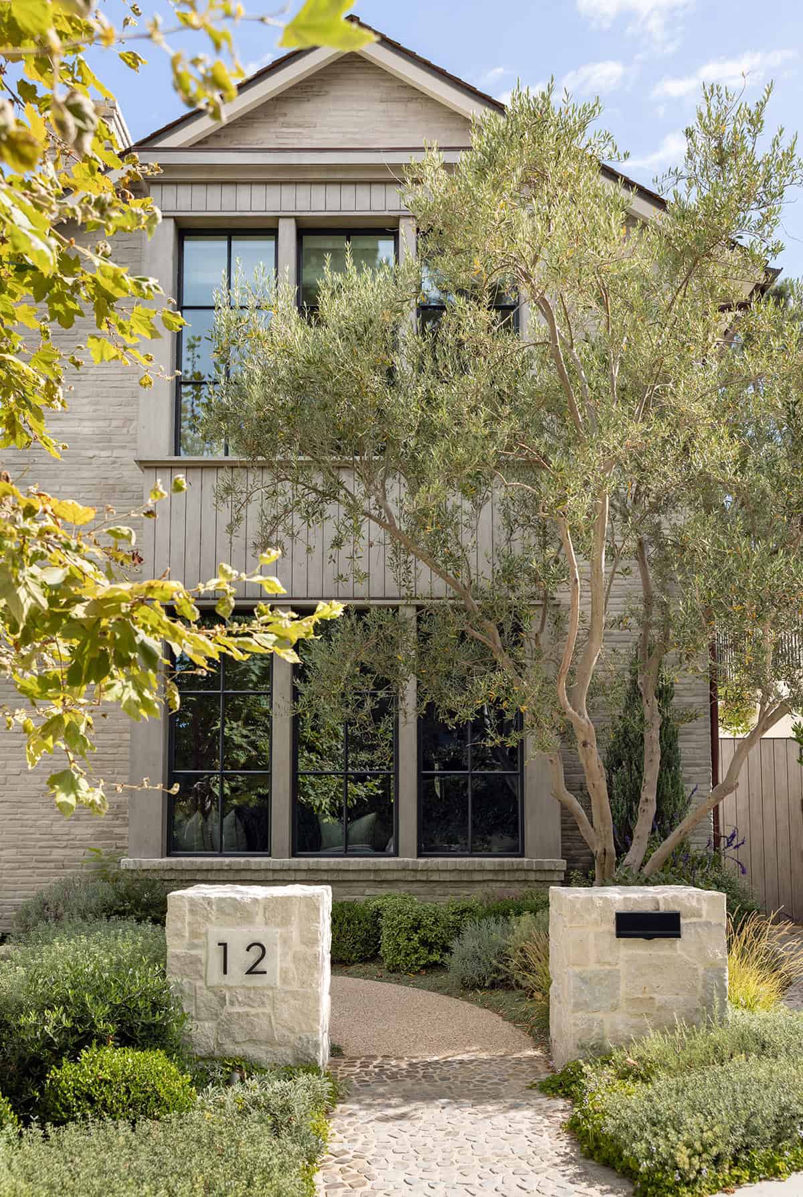
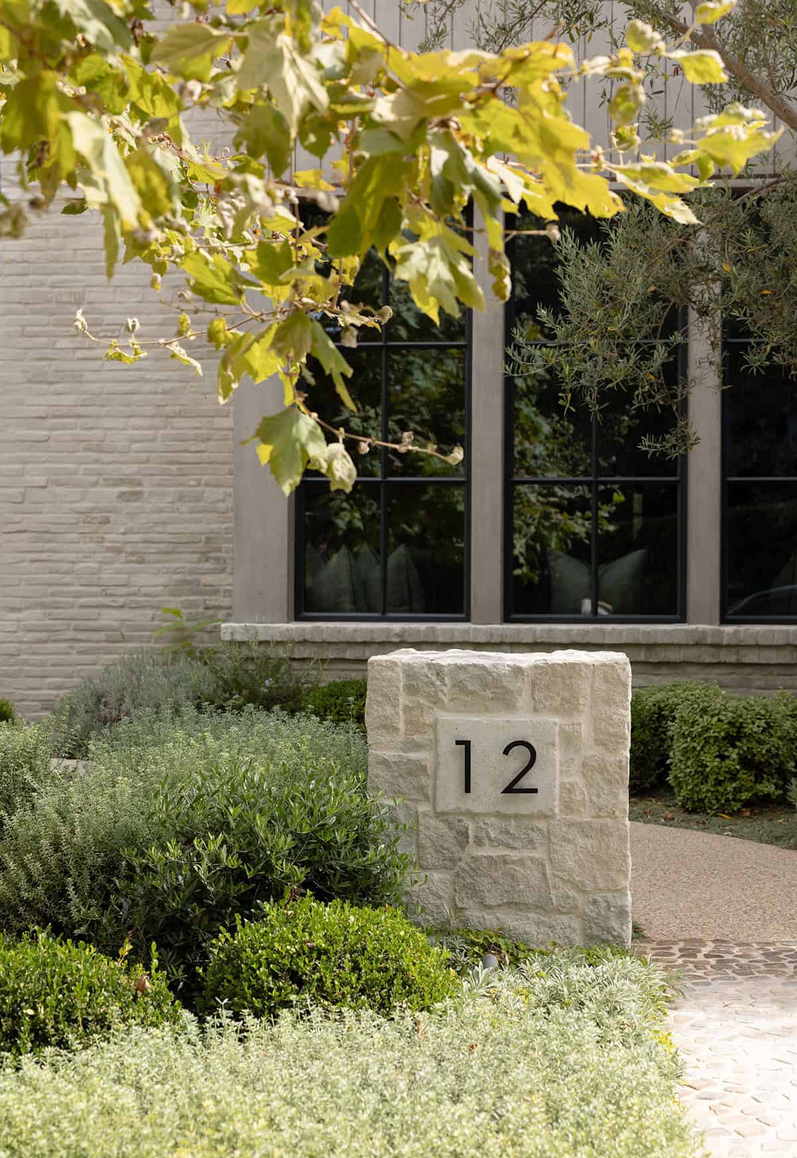
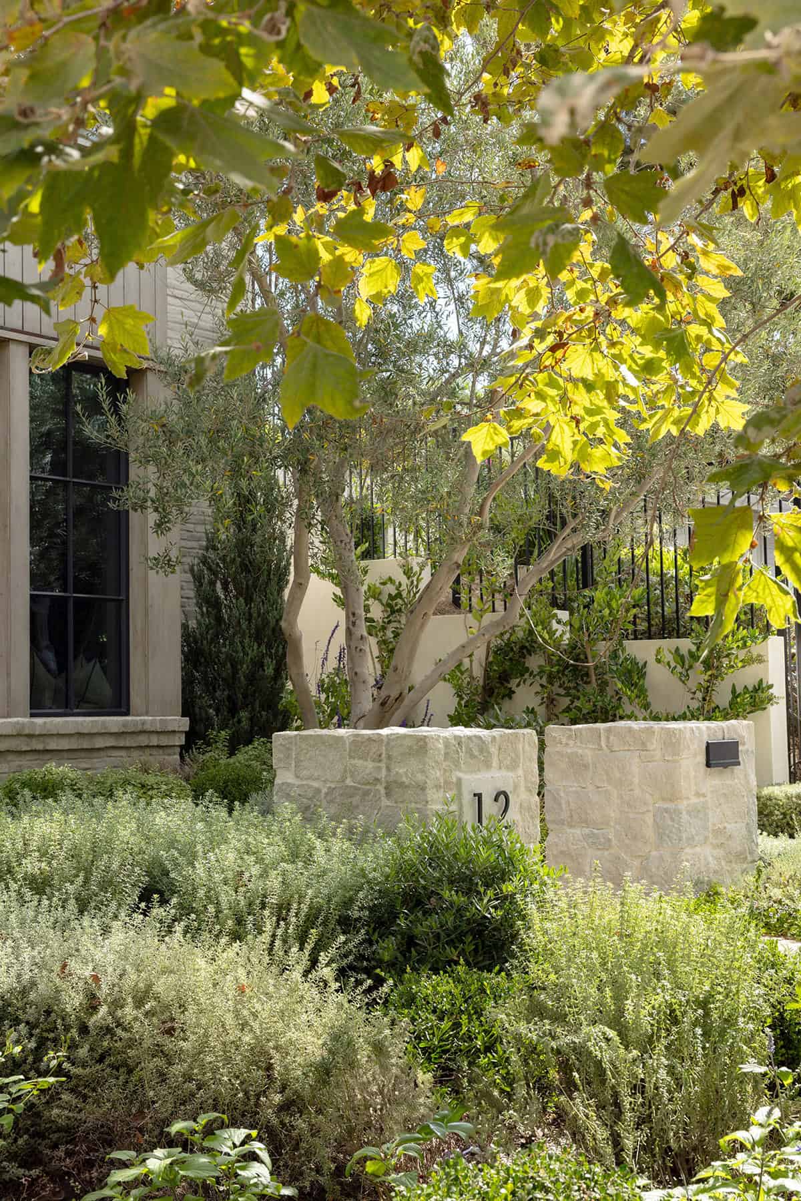
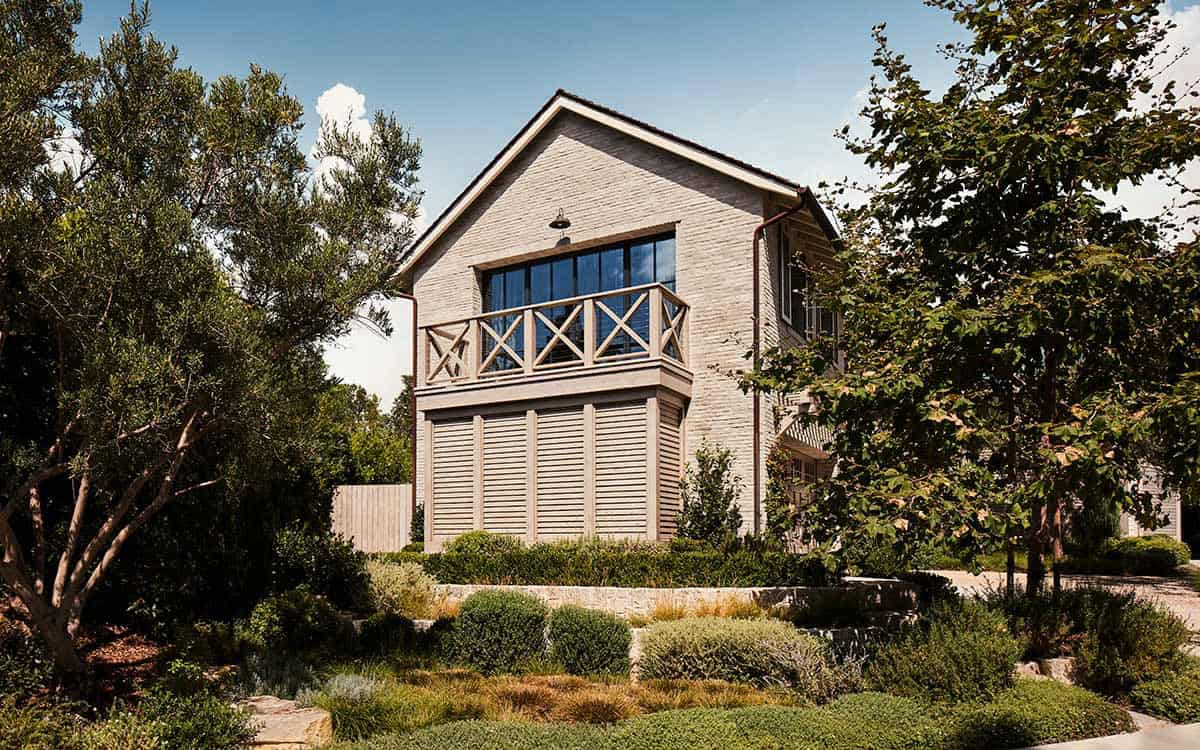
This property boasts major curb appeal thanks to its gorgeous landscaping, like no other in the neighborhood. This includes imported European limestone, mature specimen trees sprinkled throughout, the delicate climbing roses, and the layers upon layers of Mediterranean plantings. This landscape tells a beautiful story from start to finish.
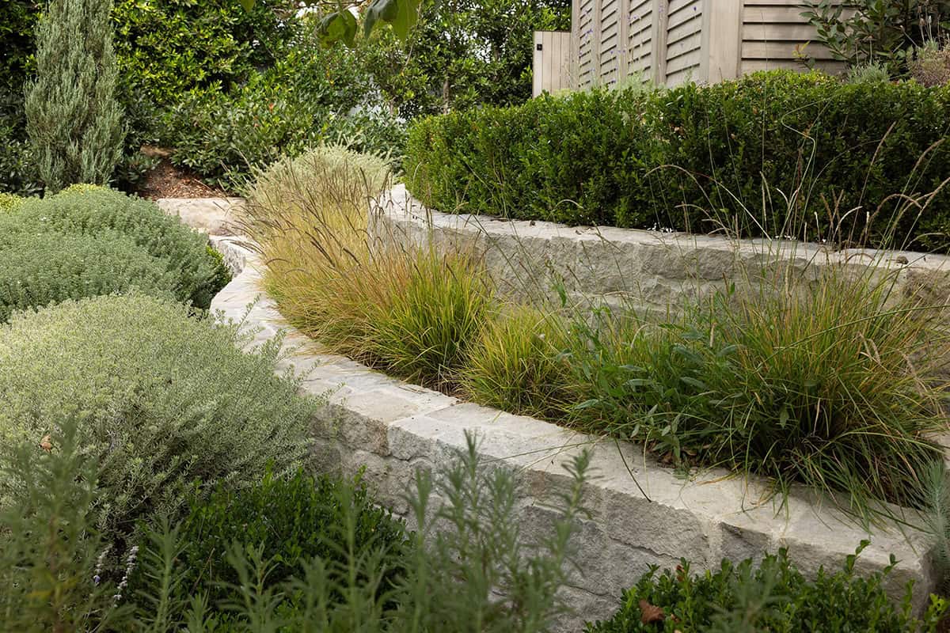
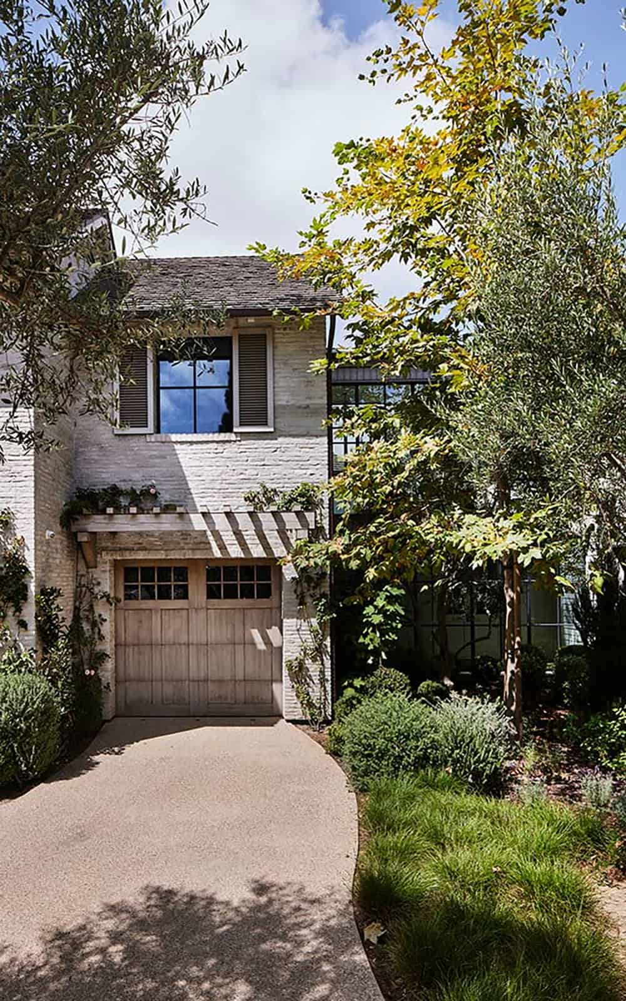
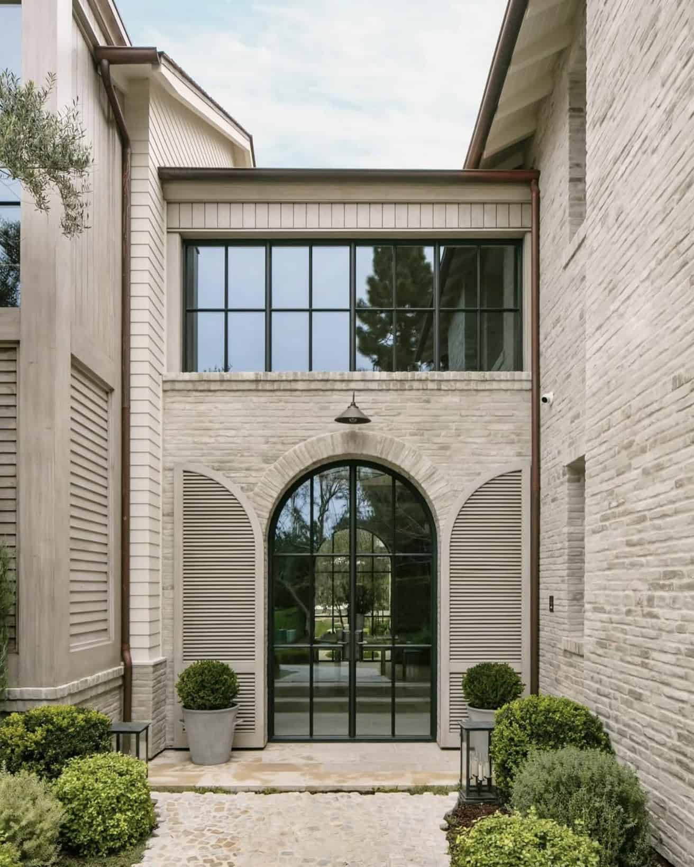
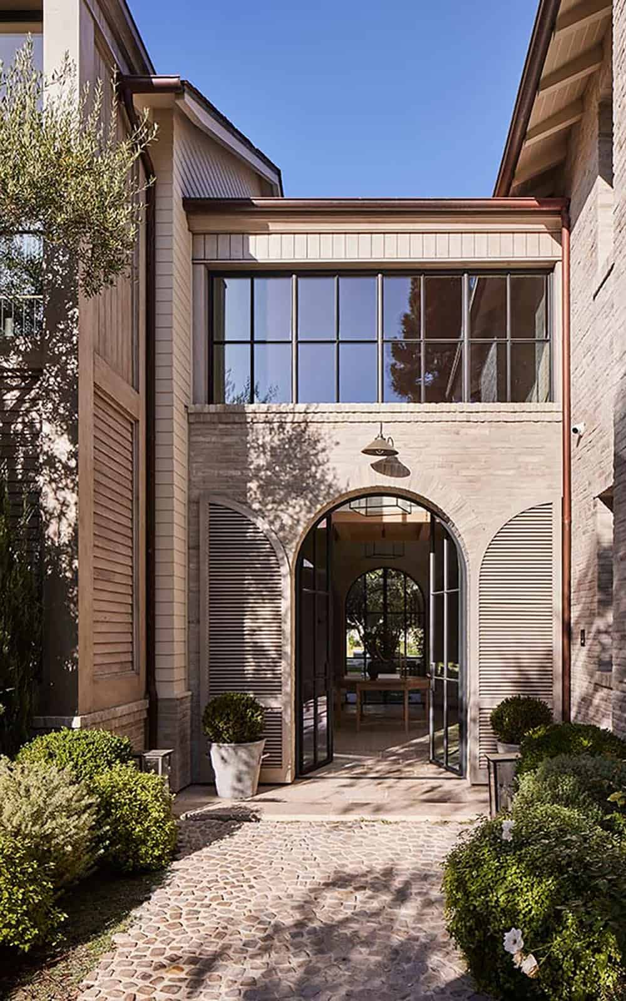
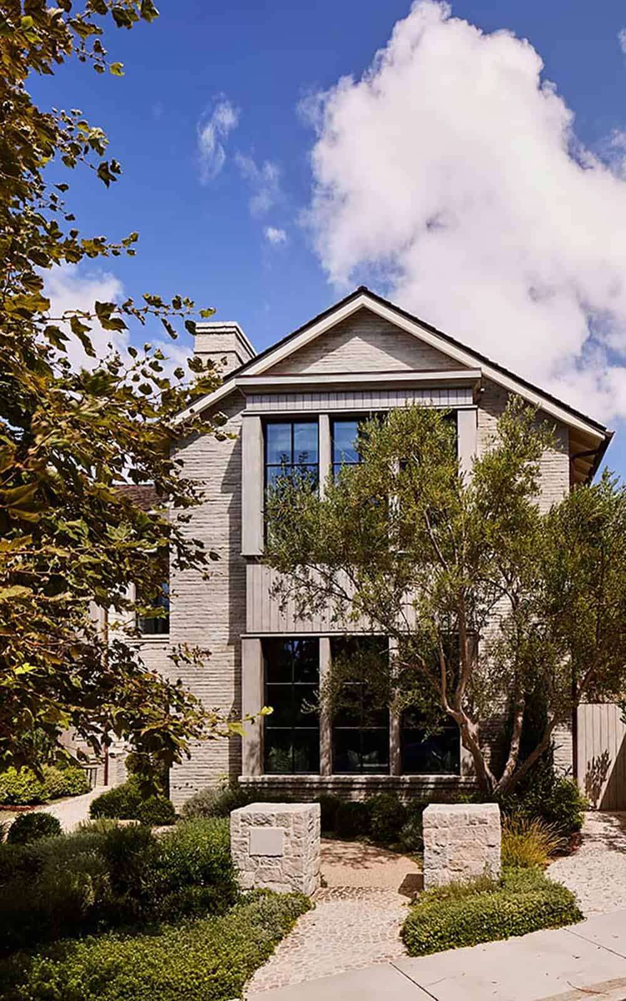
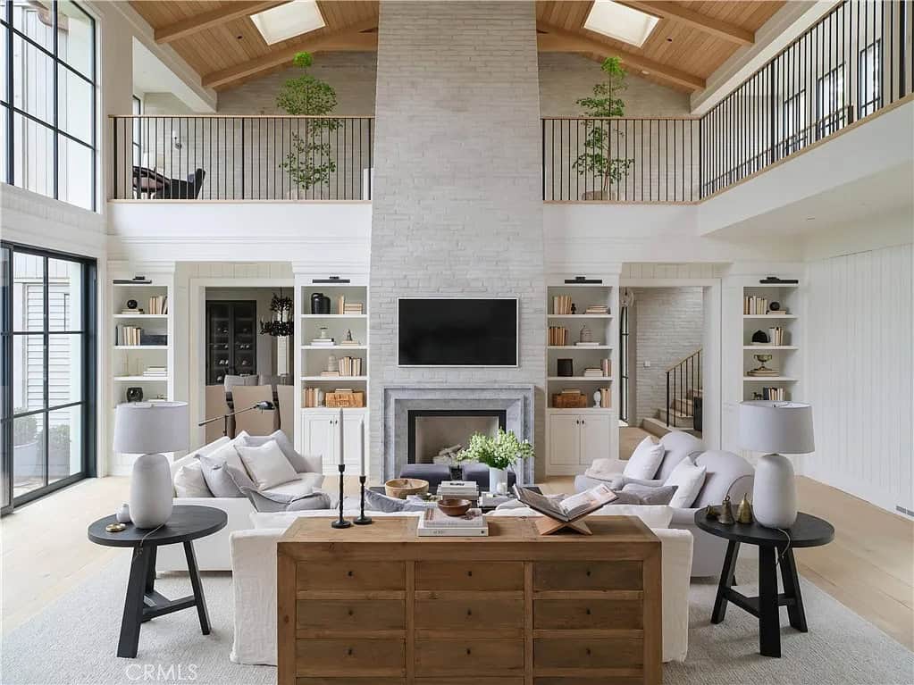
Above: The dining room sits adjacent to the great room, featuring plaster walls and a custom wine storage.
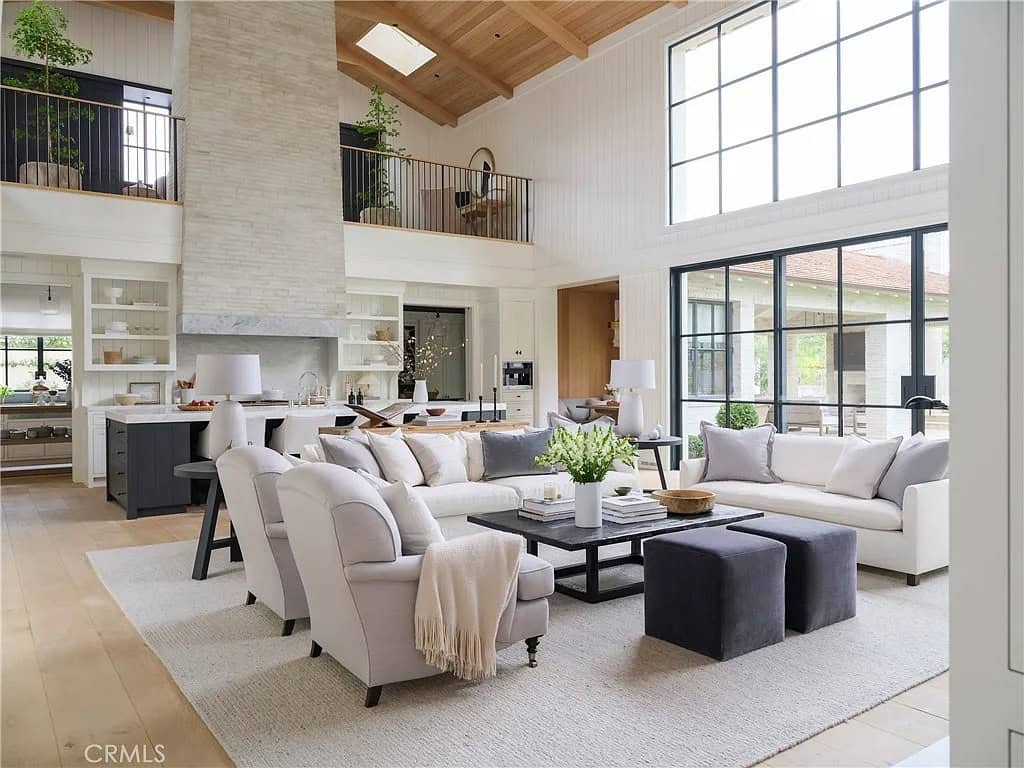
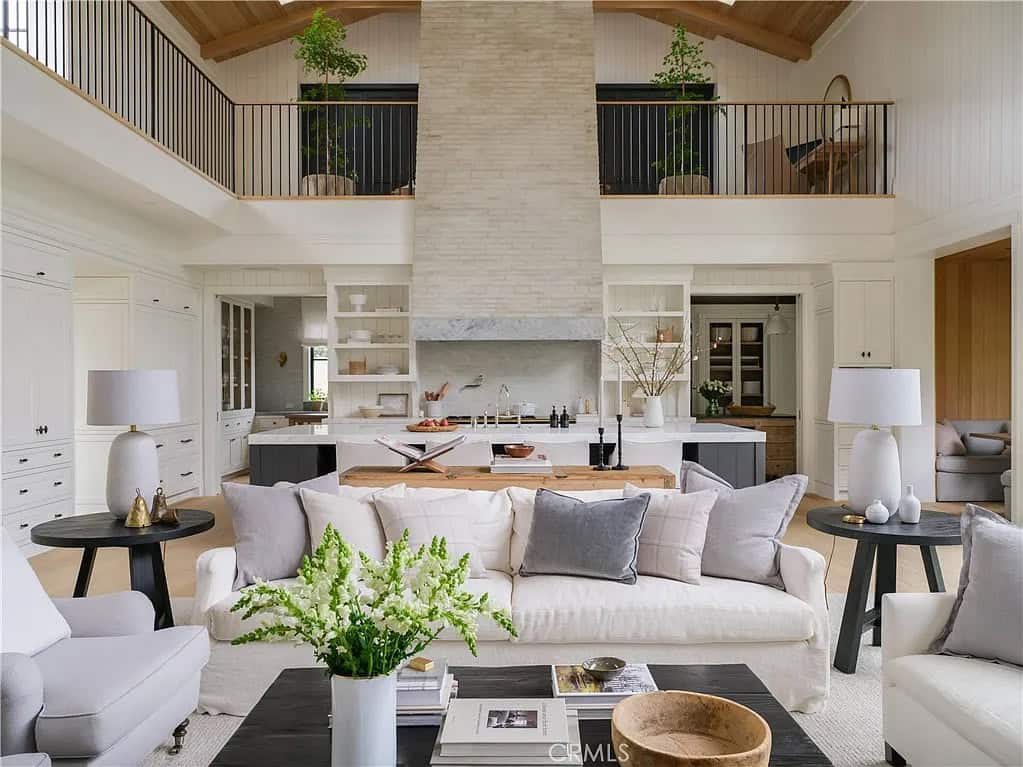
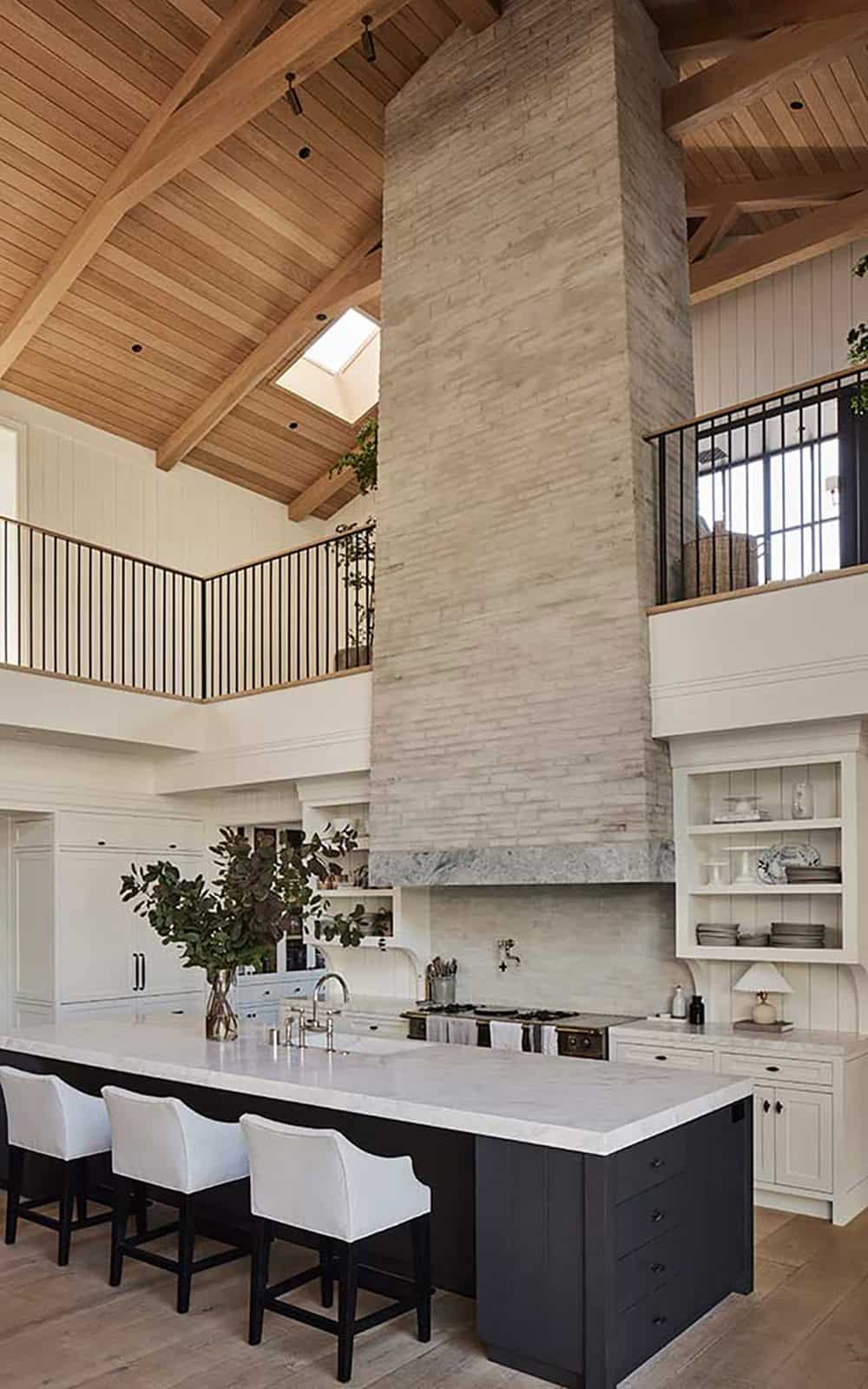
Above: The kitchen features a 56-inch La Cornue range, custom-fabricated hood, high-end appliances, a large center island with bar seating, and a cozy eating nook.
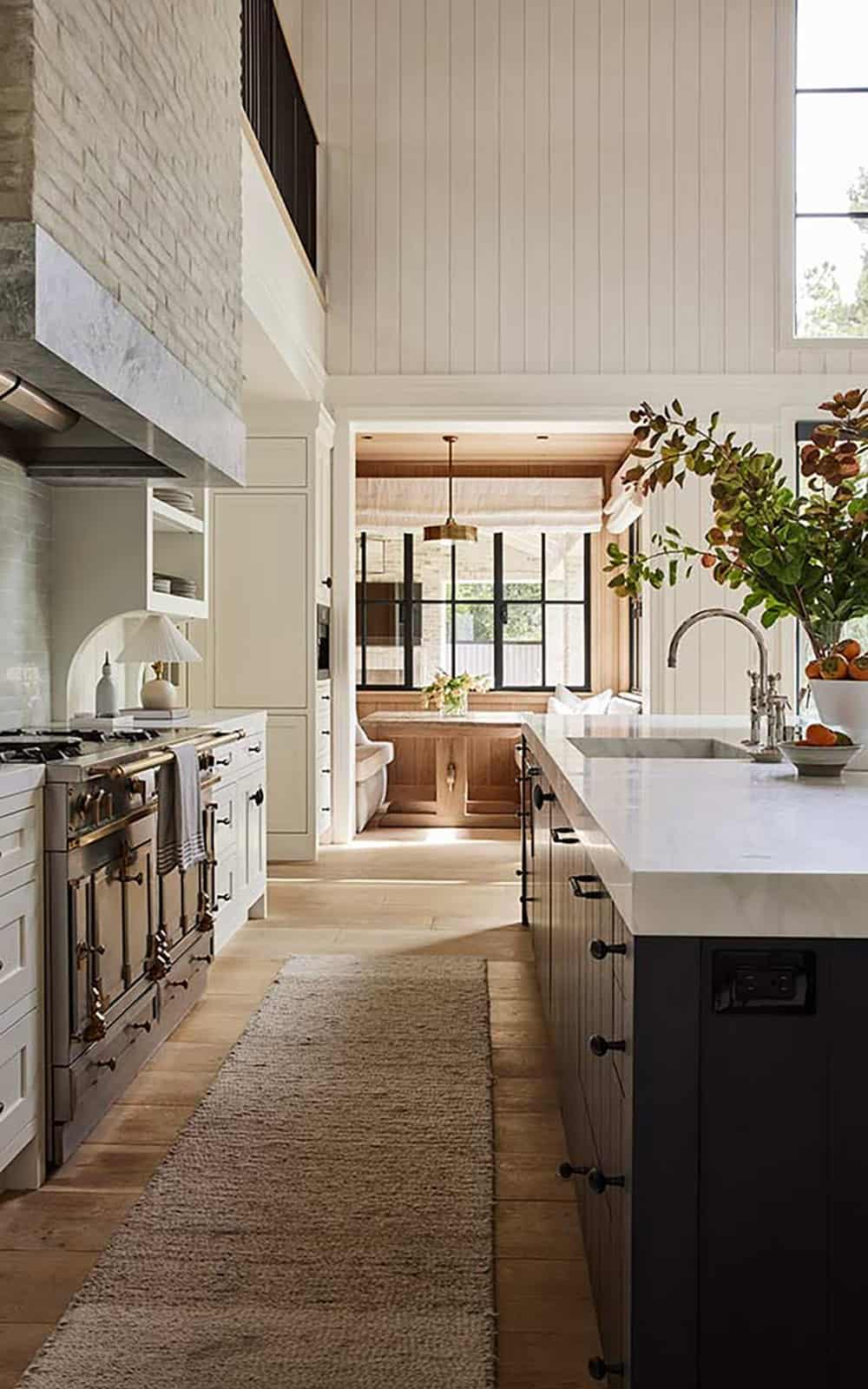
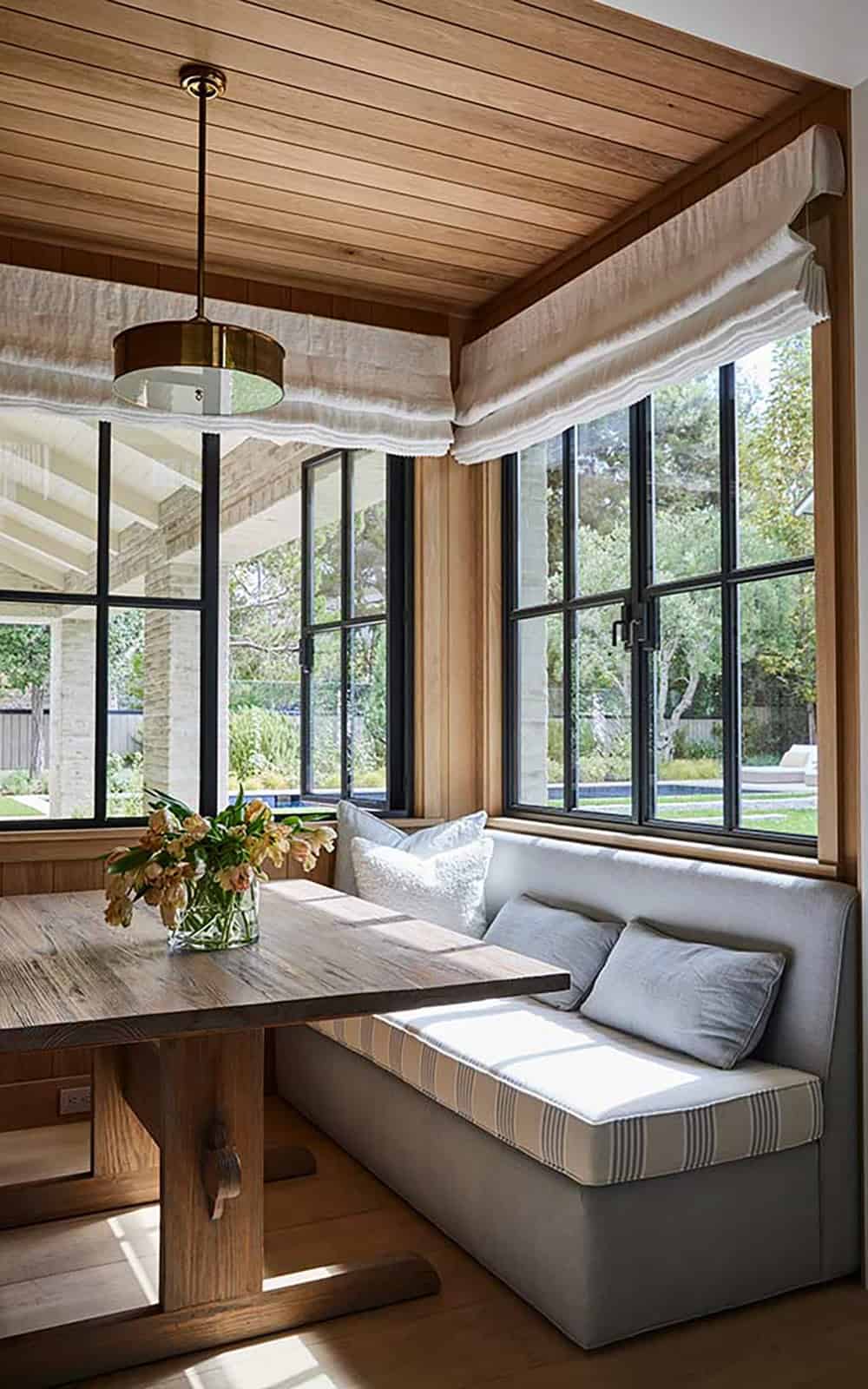
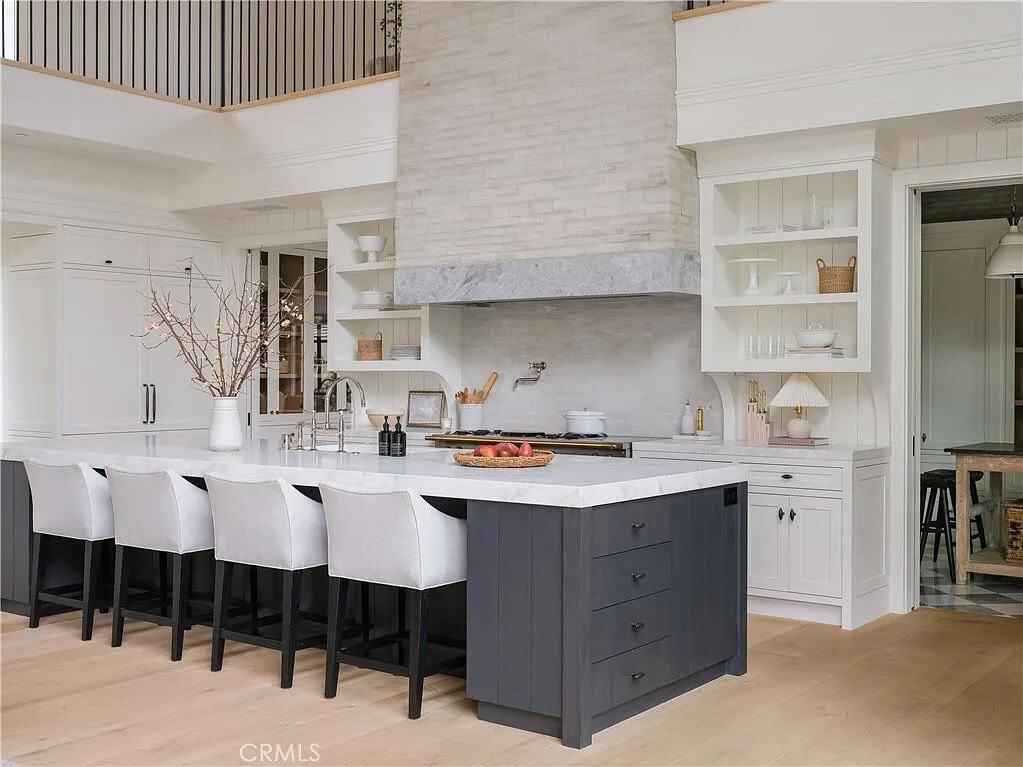
Above: The kitchen is flanked by a craft room, along with a butler’s kitchen, both with pocket doors.
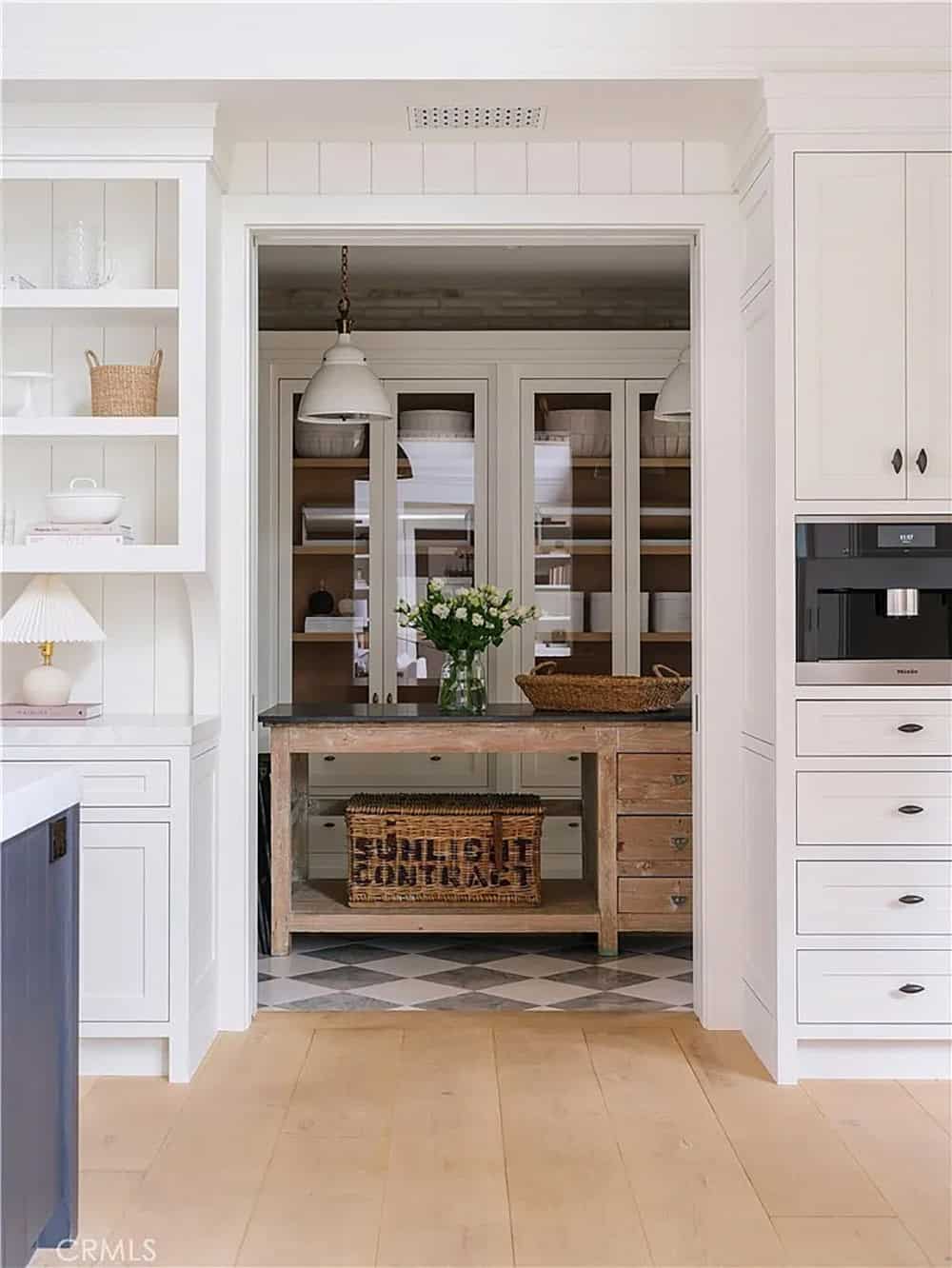
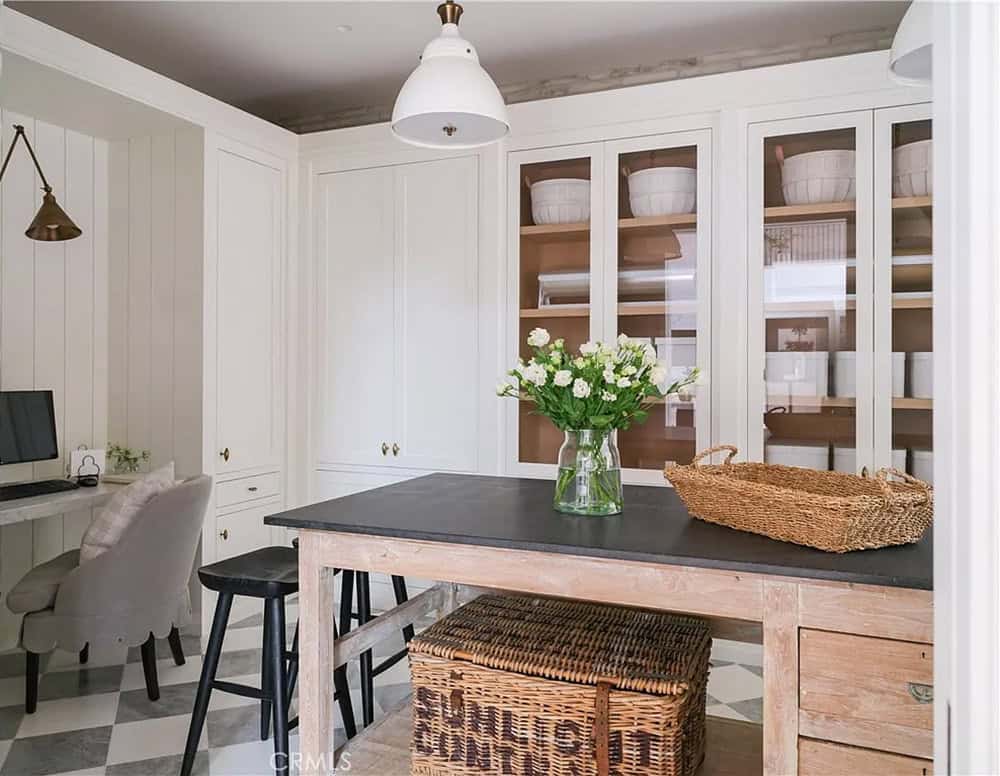


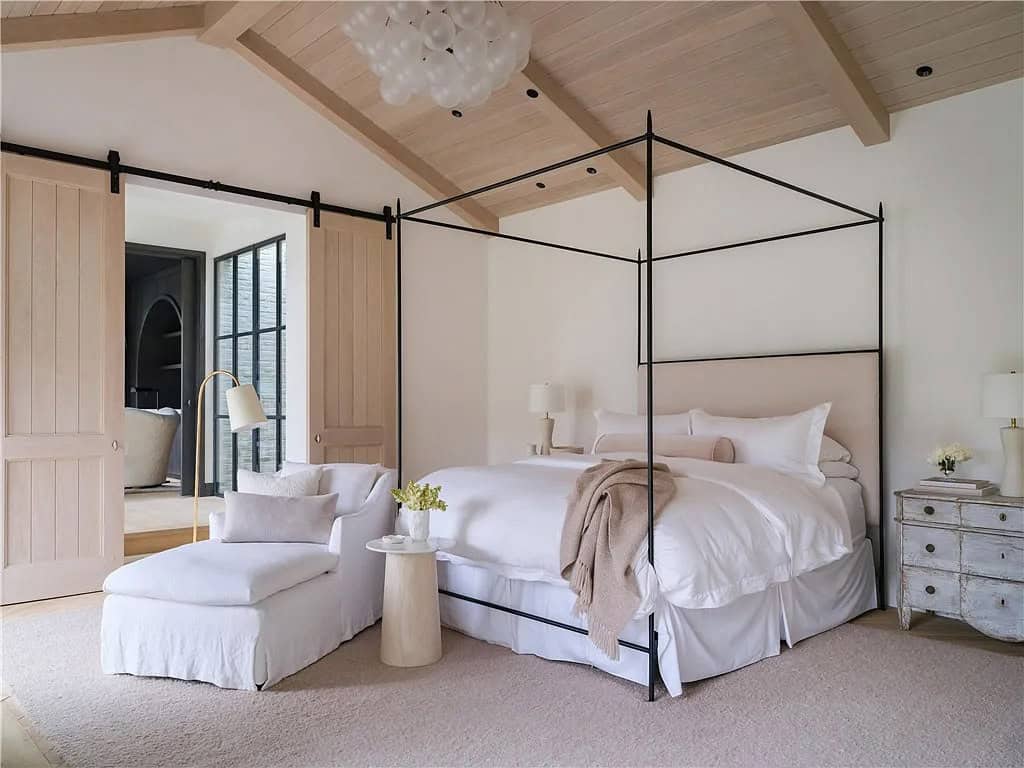
Above: On the main level, the owner’s bedroom suite boasts wood beam ceilings, herringbone wood floors, a fireplace, and French doors leading out to the backyard.
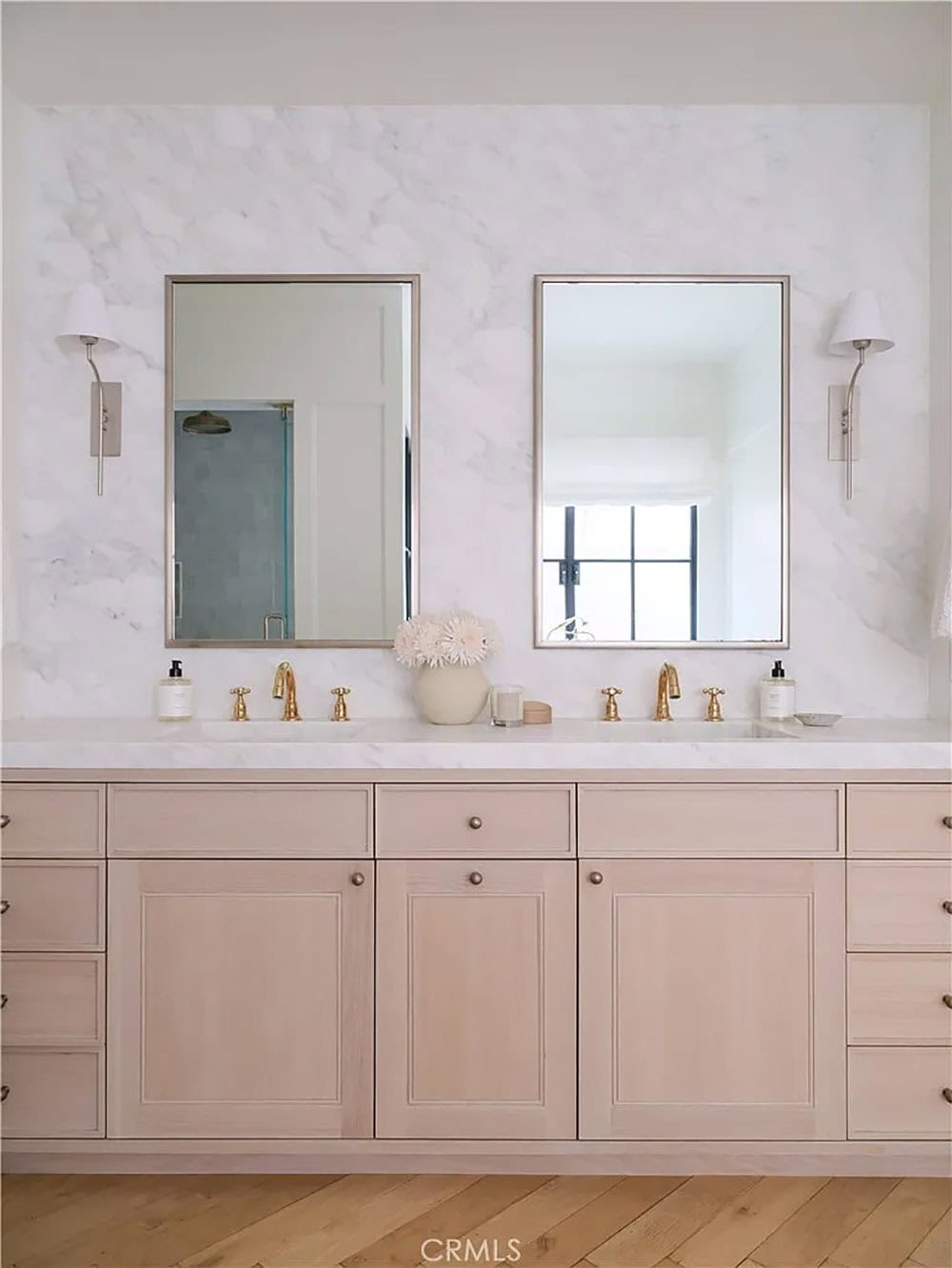
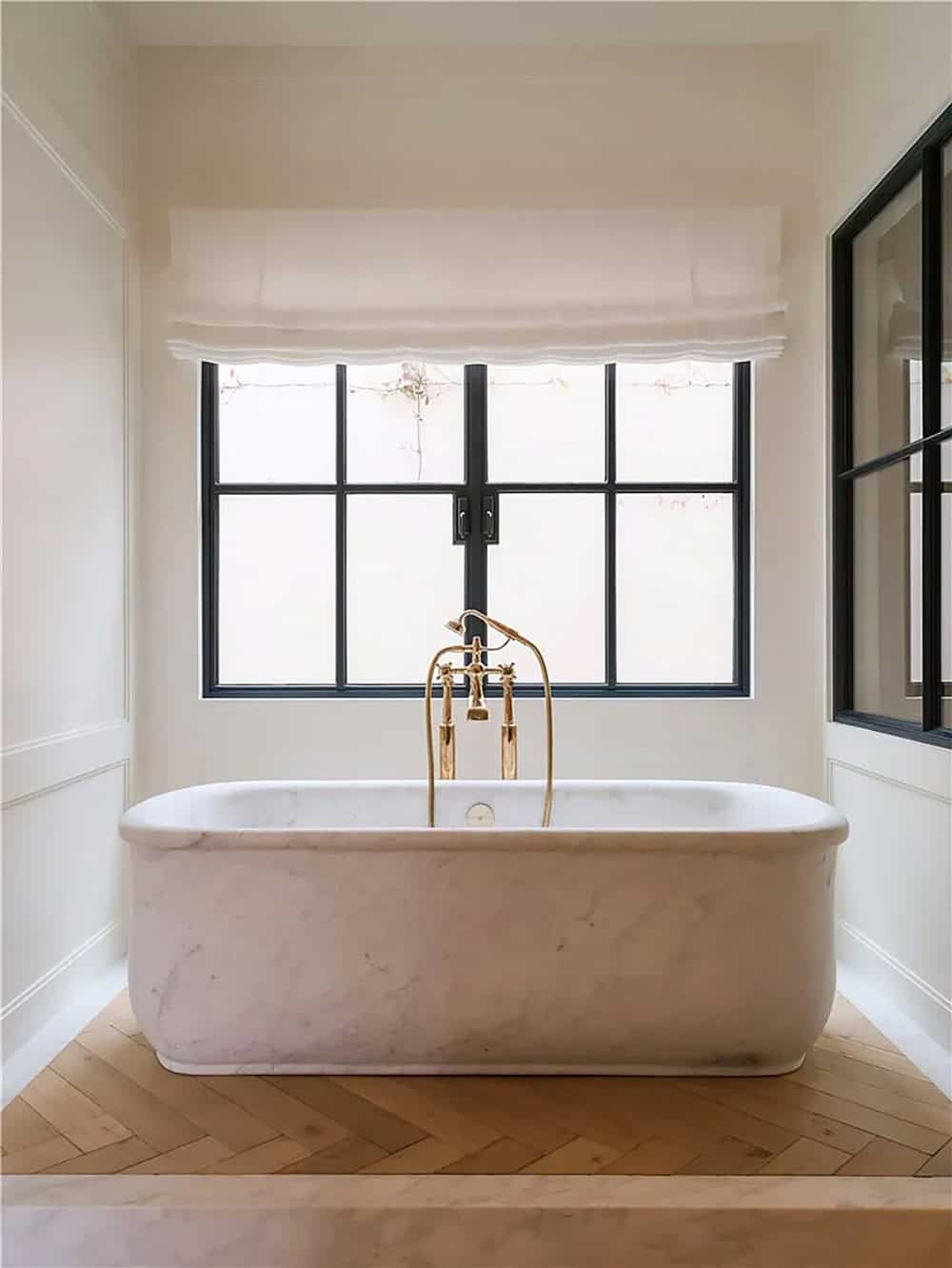
Above: The focal point of the owner’s bath is a striking, solid marble soaking tub.
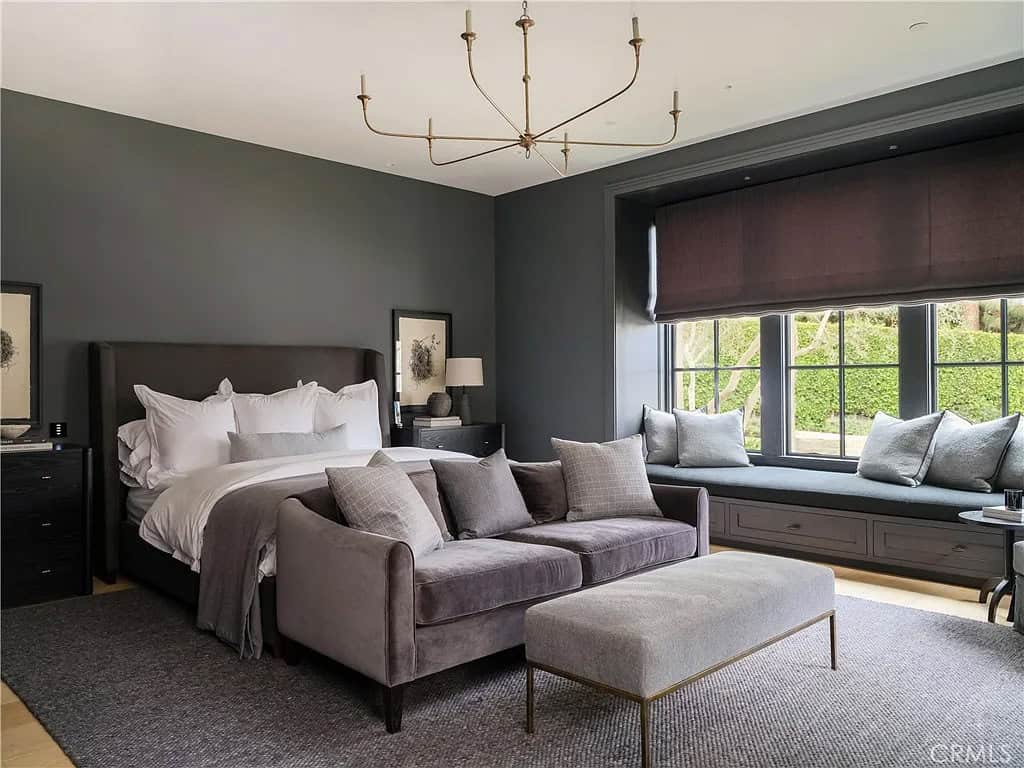
Above: On the opposite side of the main level, a stylish guest suite was designed with a sophisticated palette of moody tones and textures.
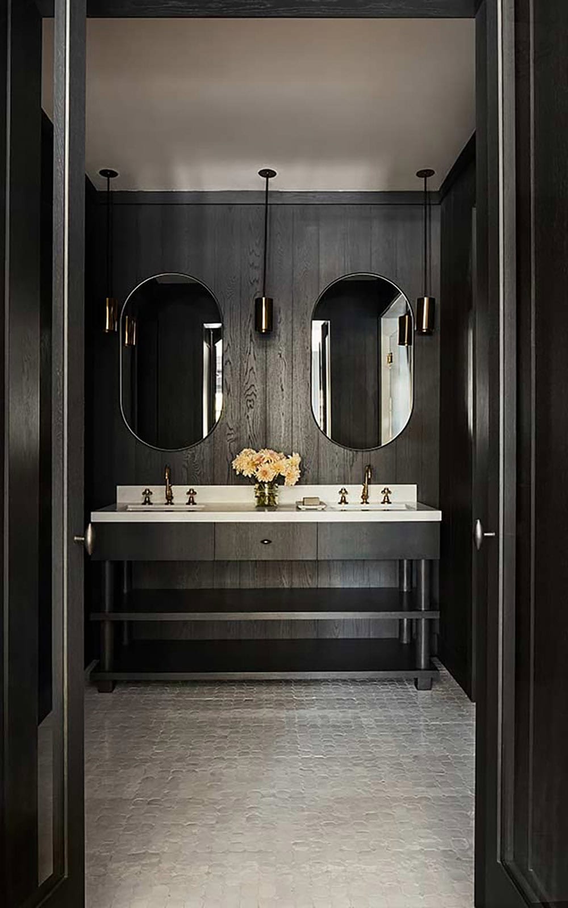
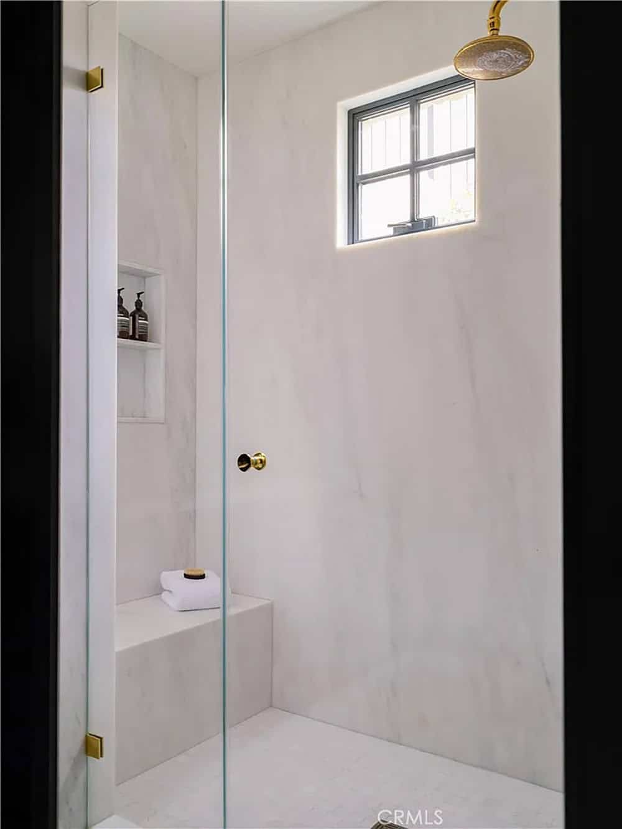
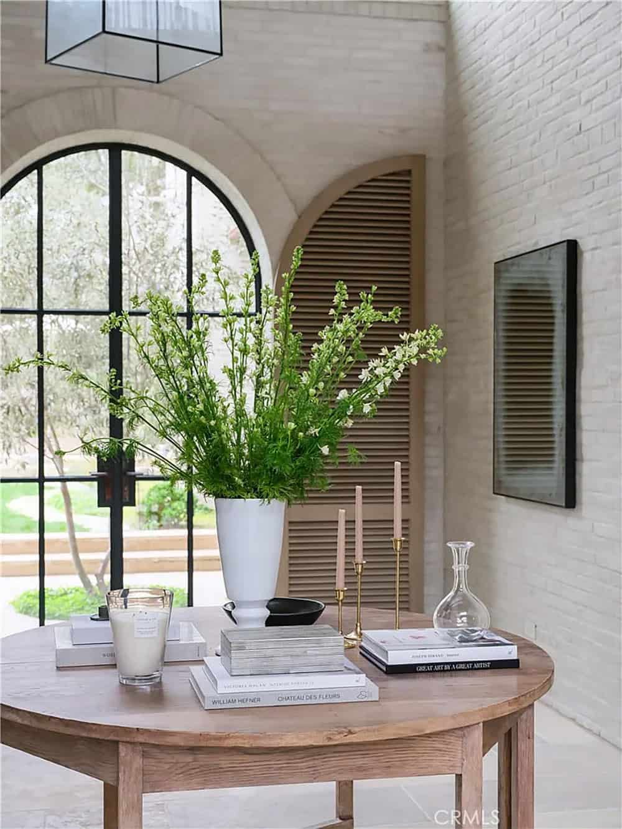
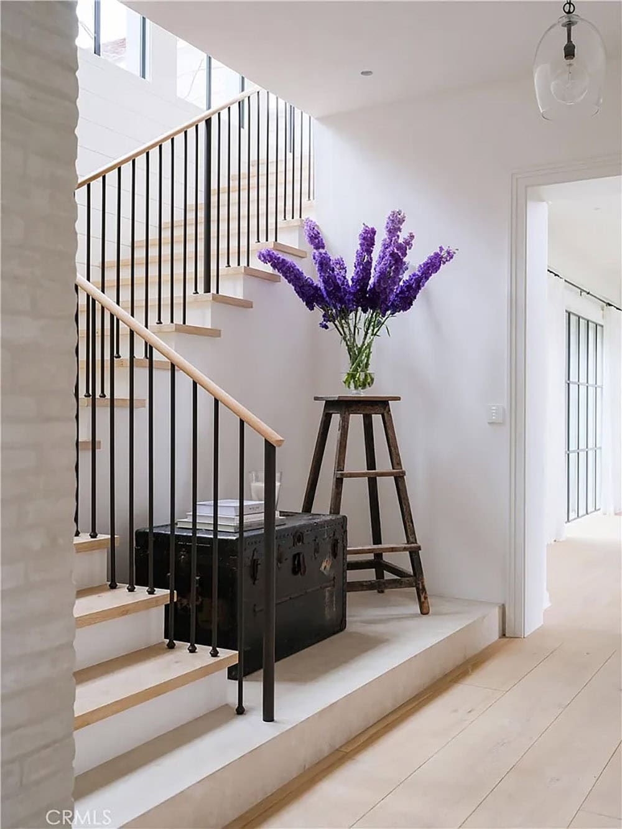
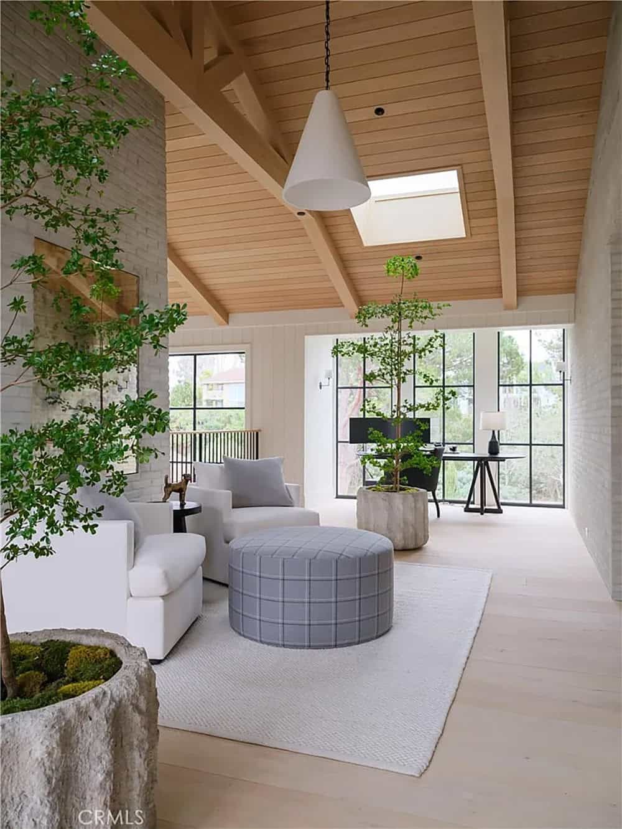
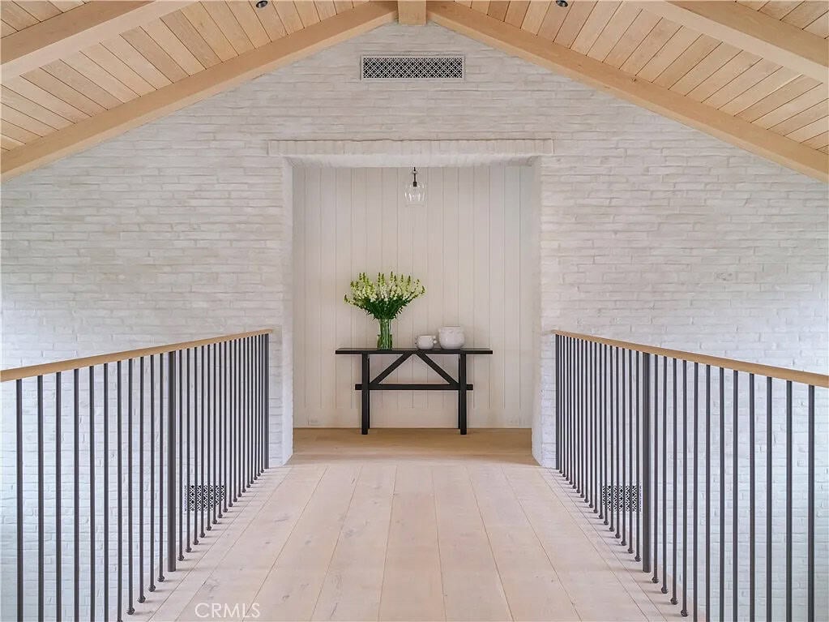
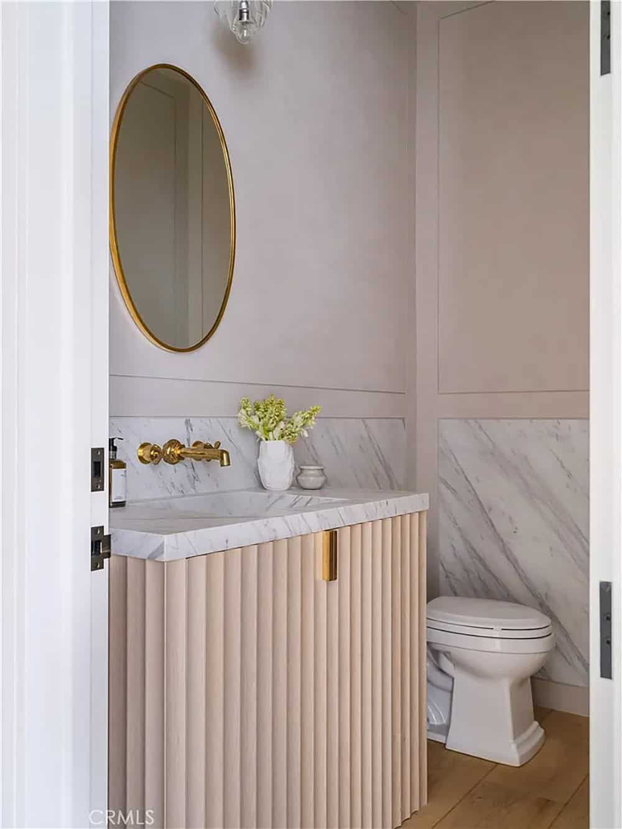
Ascending to the second floor, two oversized guest en-suites await. The first is paneled in bleached white oak, while the second was designed with four custom bunk beds.
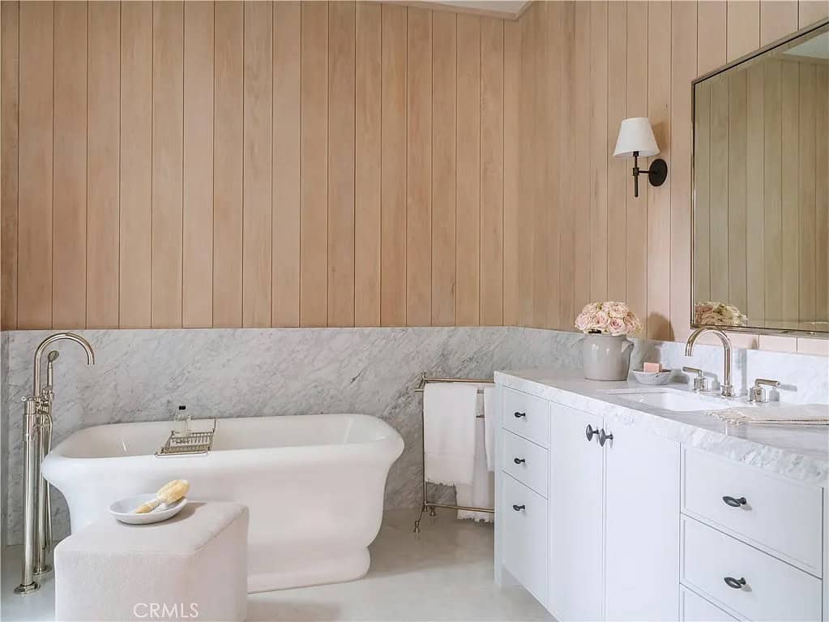
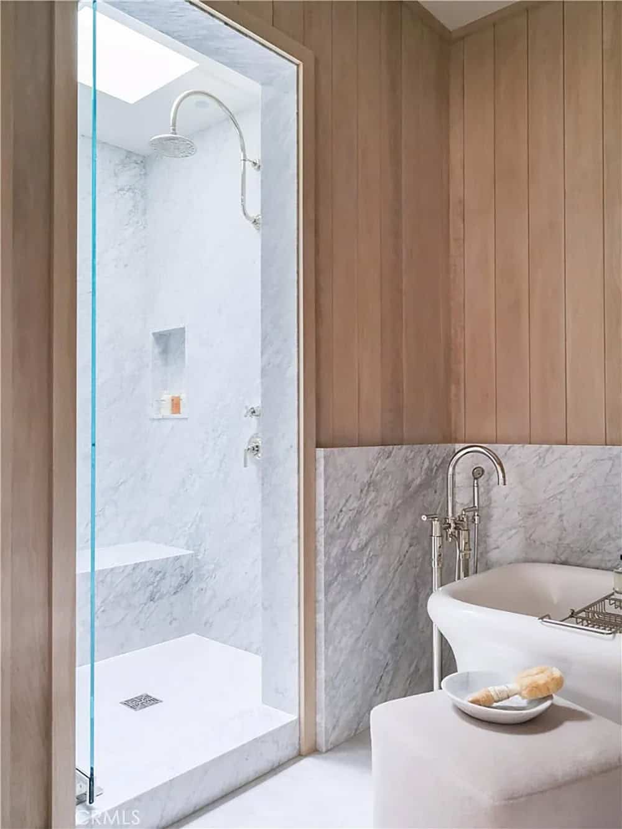
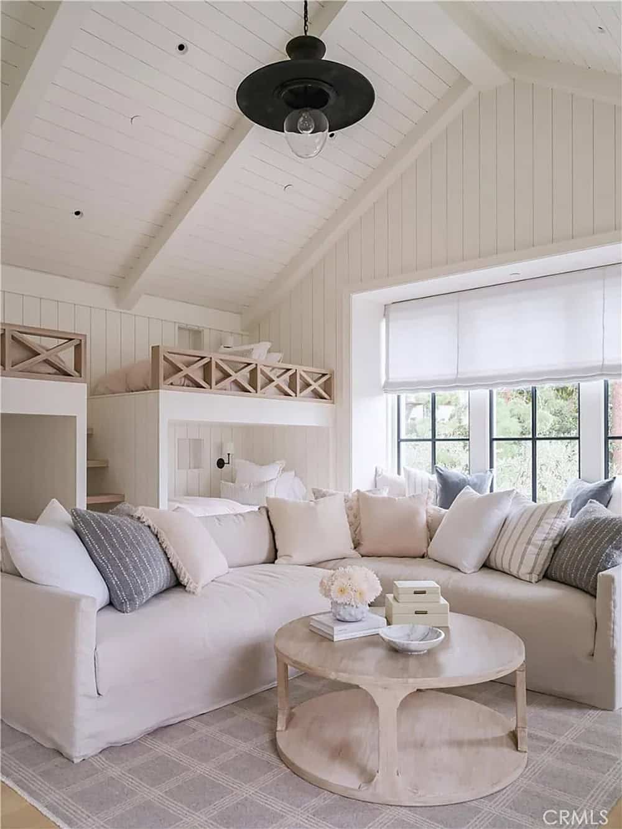
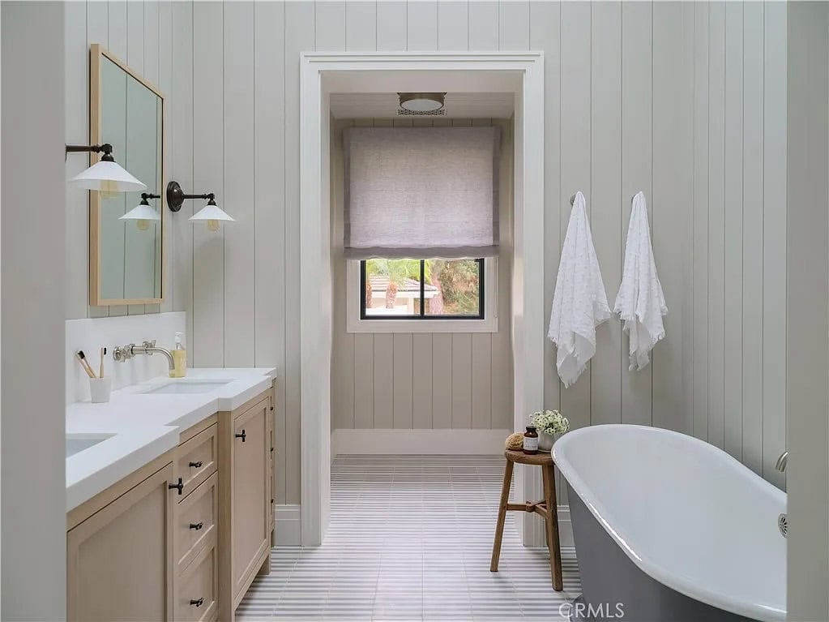
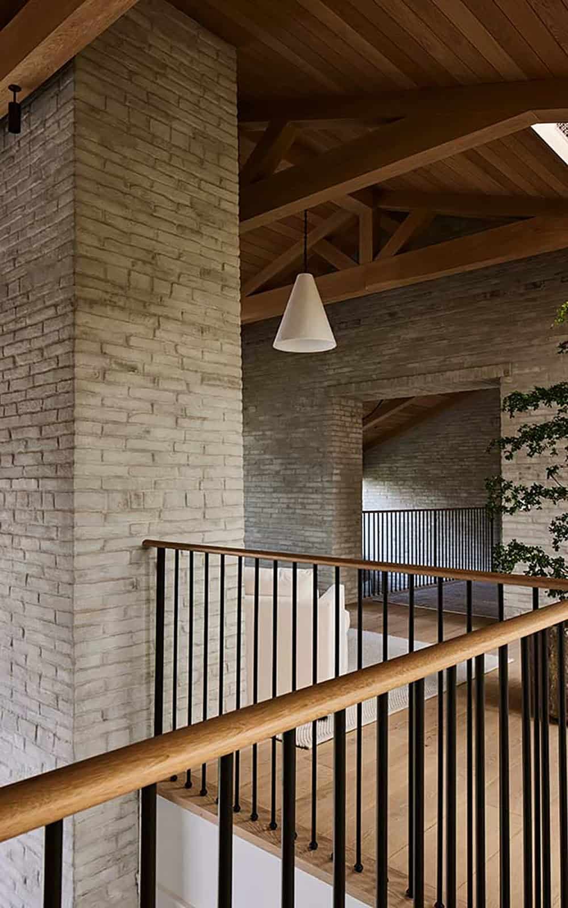
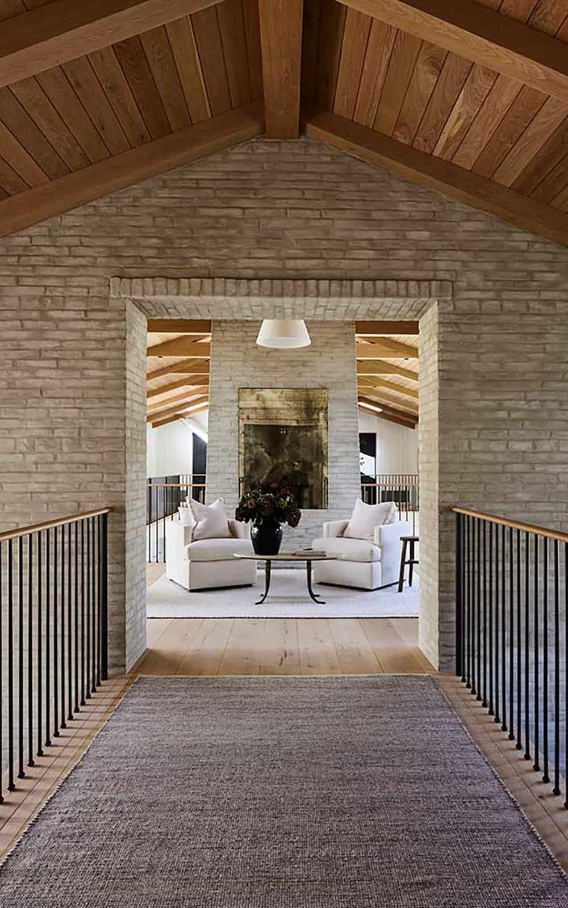
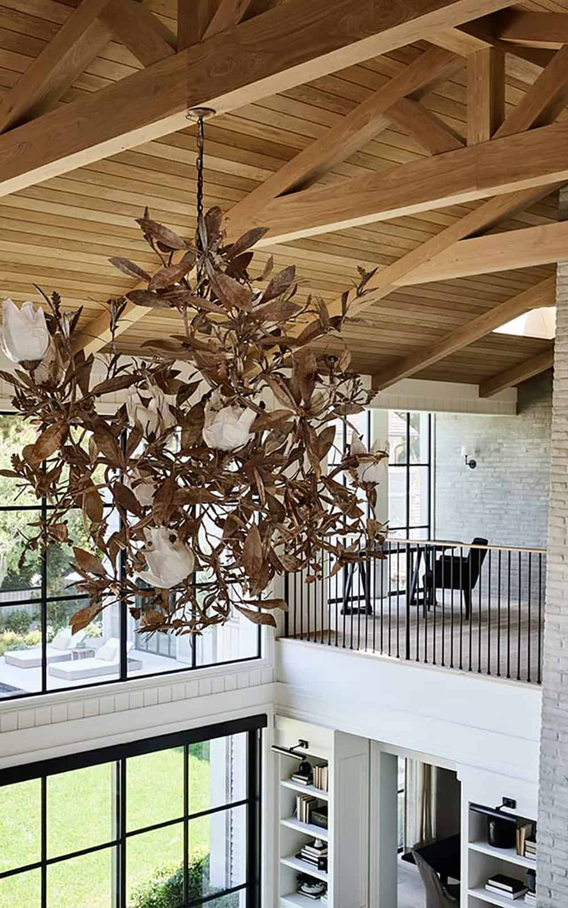

Across a bridge walkway with floor-to-ceiling windows, the ultimate bonus room awaits. This oasis is centered around a large fireplace and includes a daybed and a built-in bar.
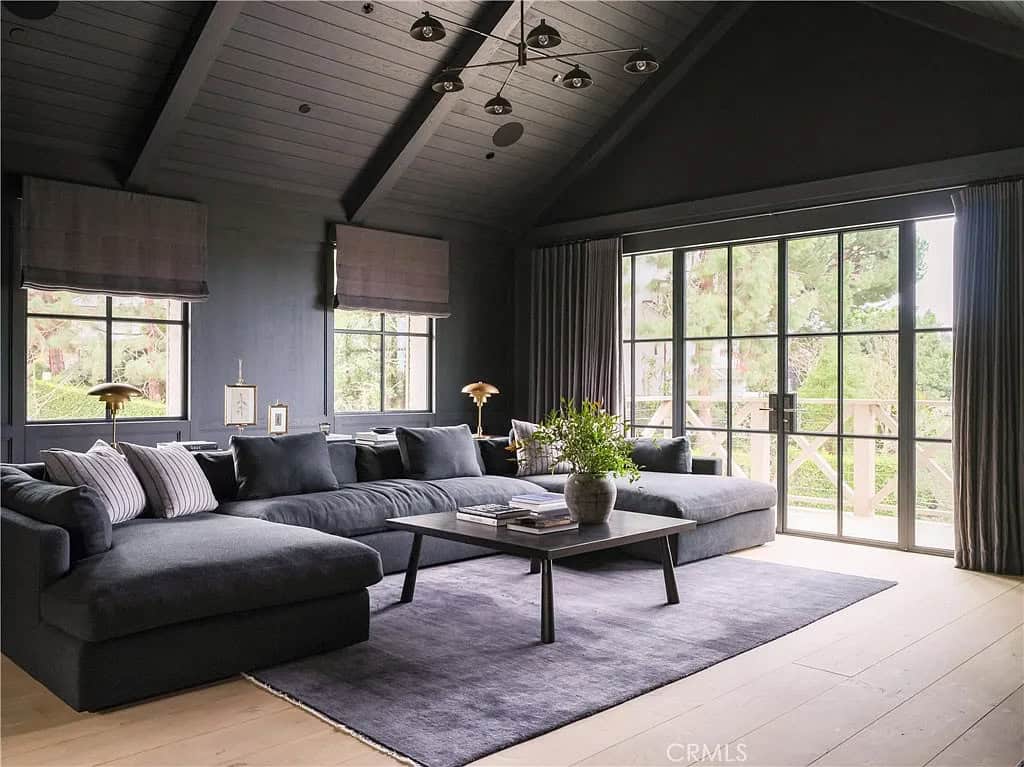
This room can transform into the ultimate movie room, complete with blackout window treatments and an impressive entertainment system where guests can enjoy theater-quality entertainment in the comfort of home.
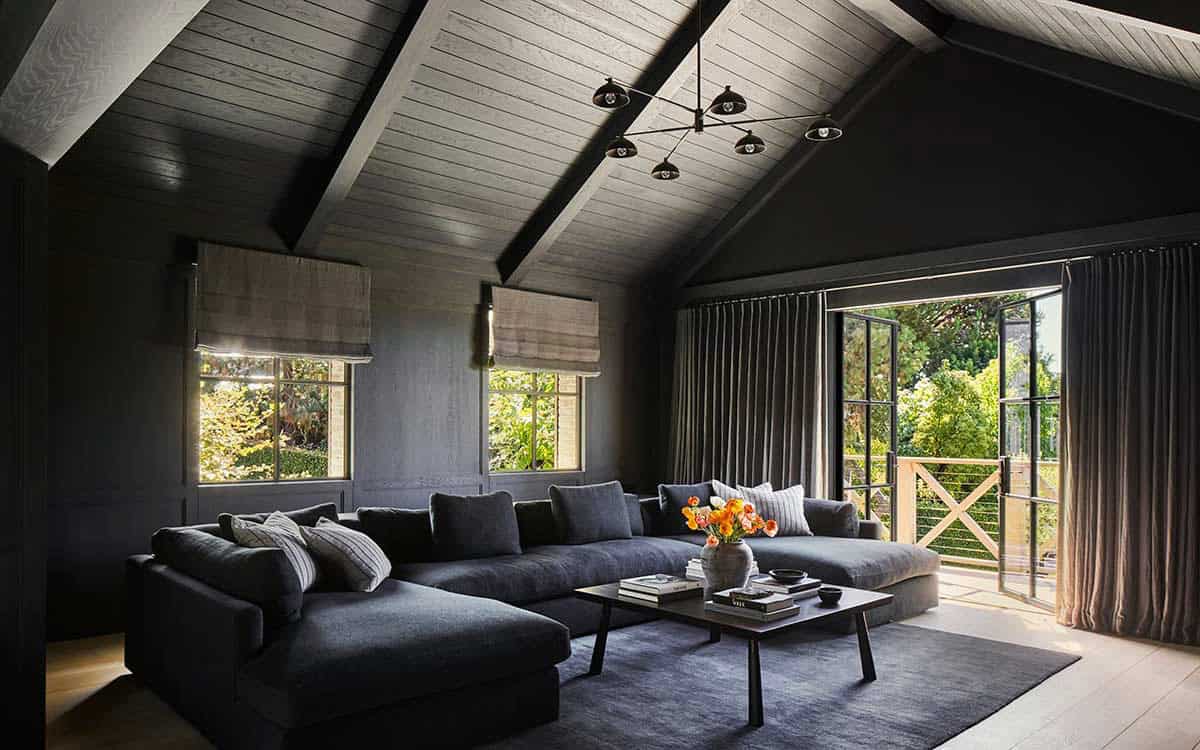
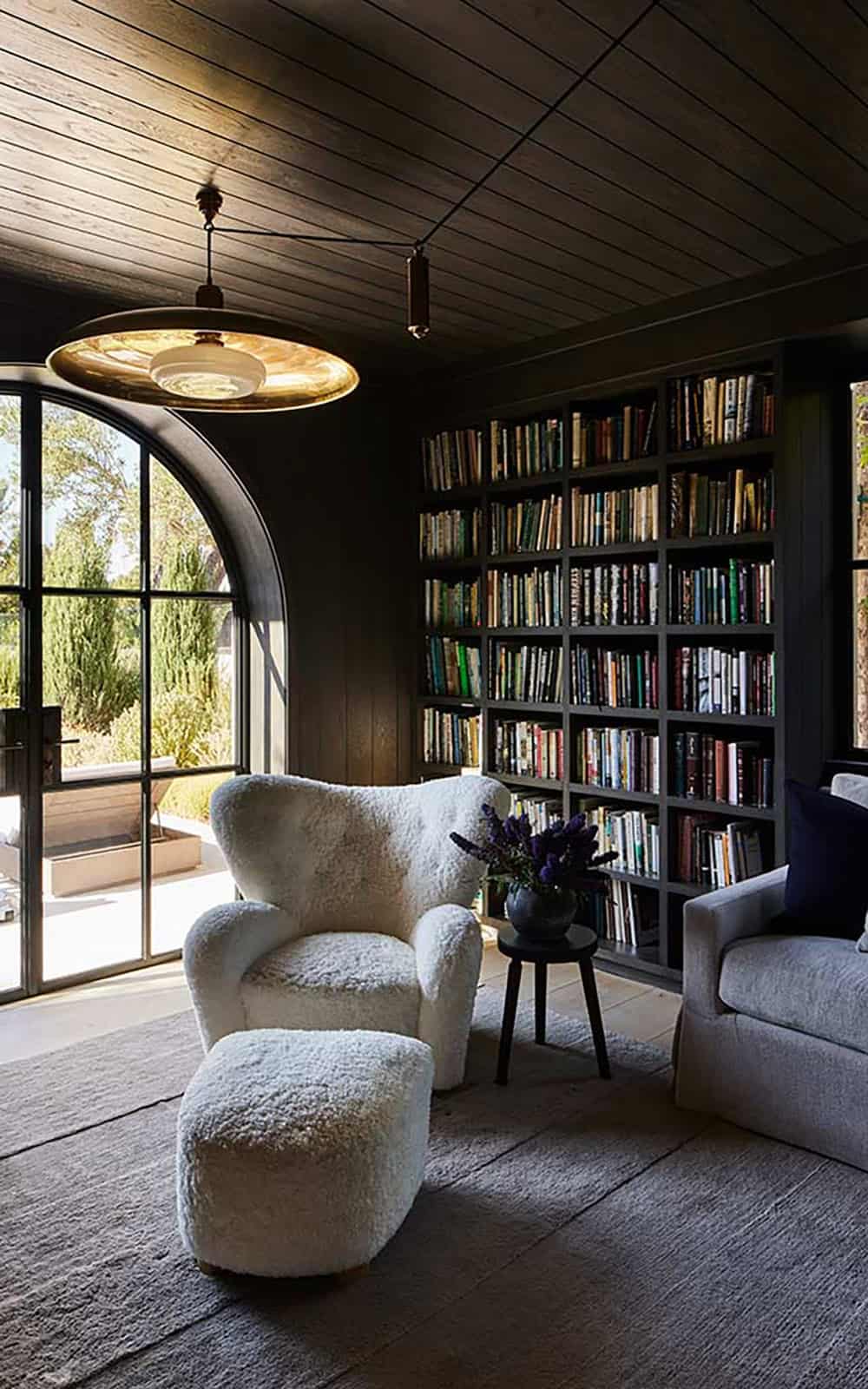
Above: Through pocket doors, an intimate library wing enjoys views of the spacious backyard and swimming pool.
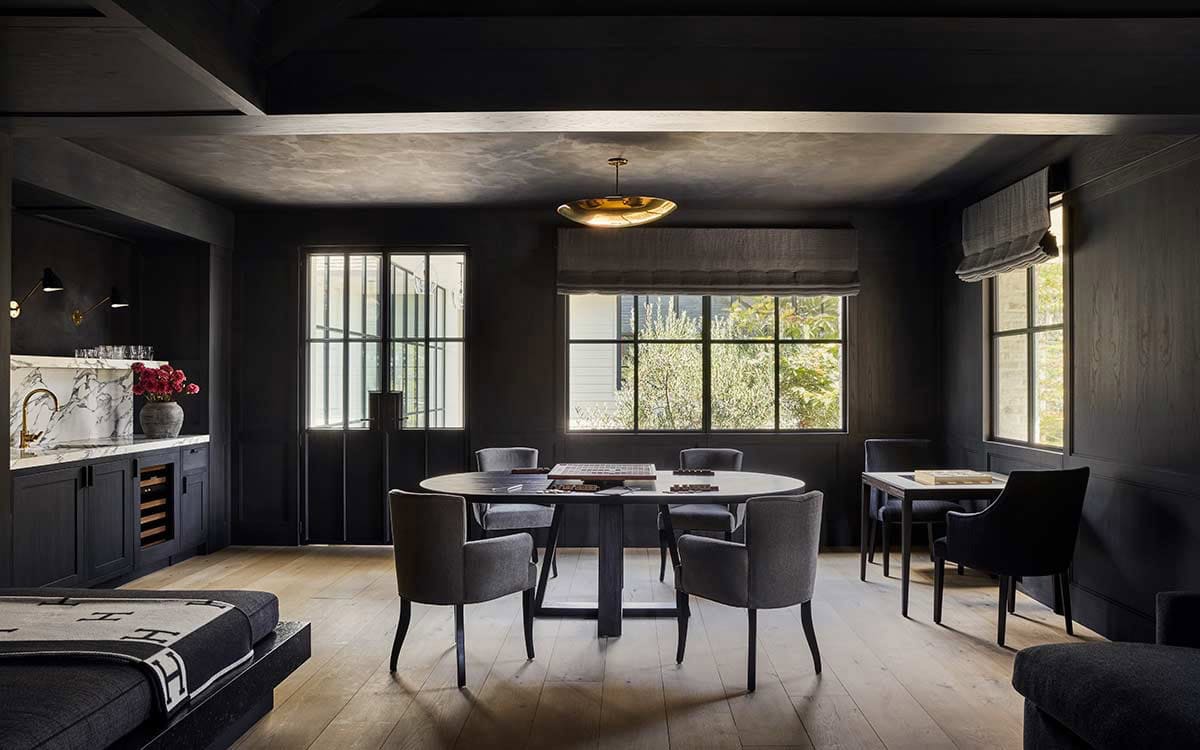
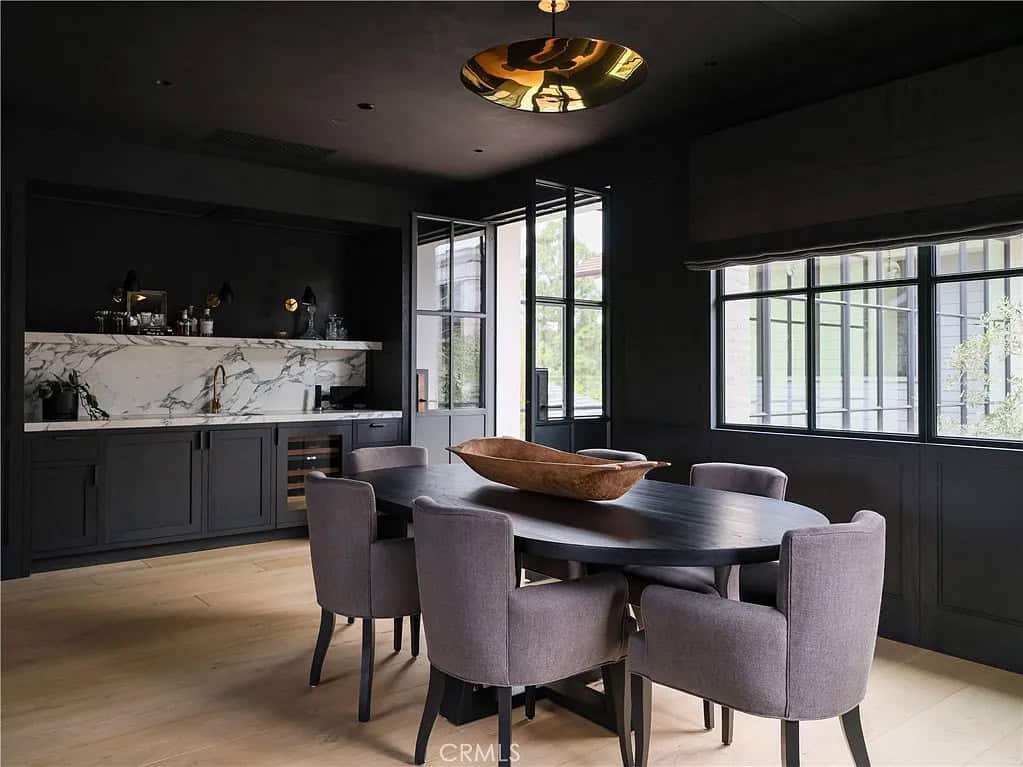

Above: A staircase leads to a private home gym with a sauna.
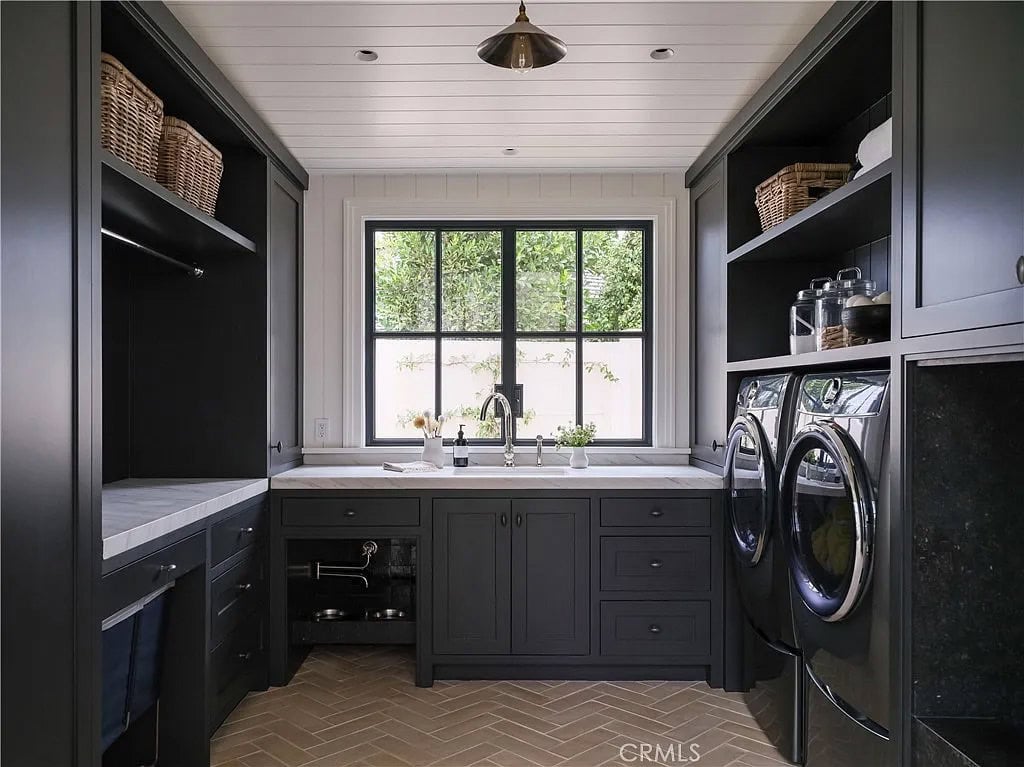
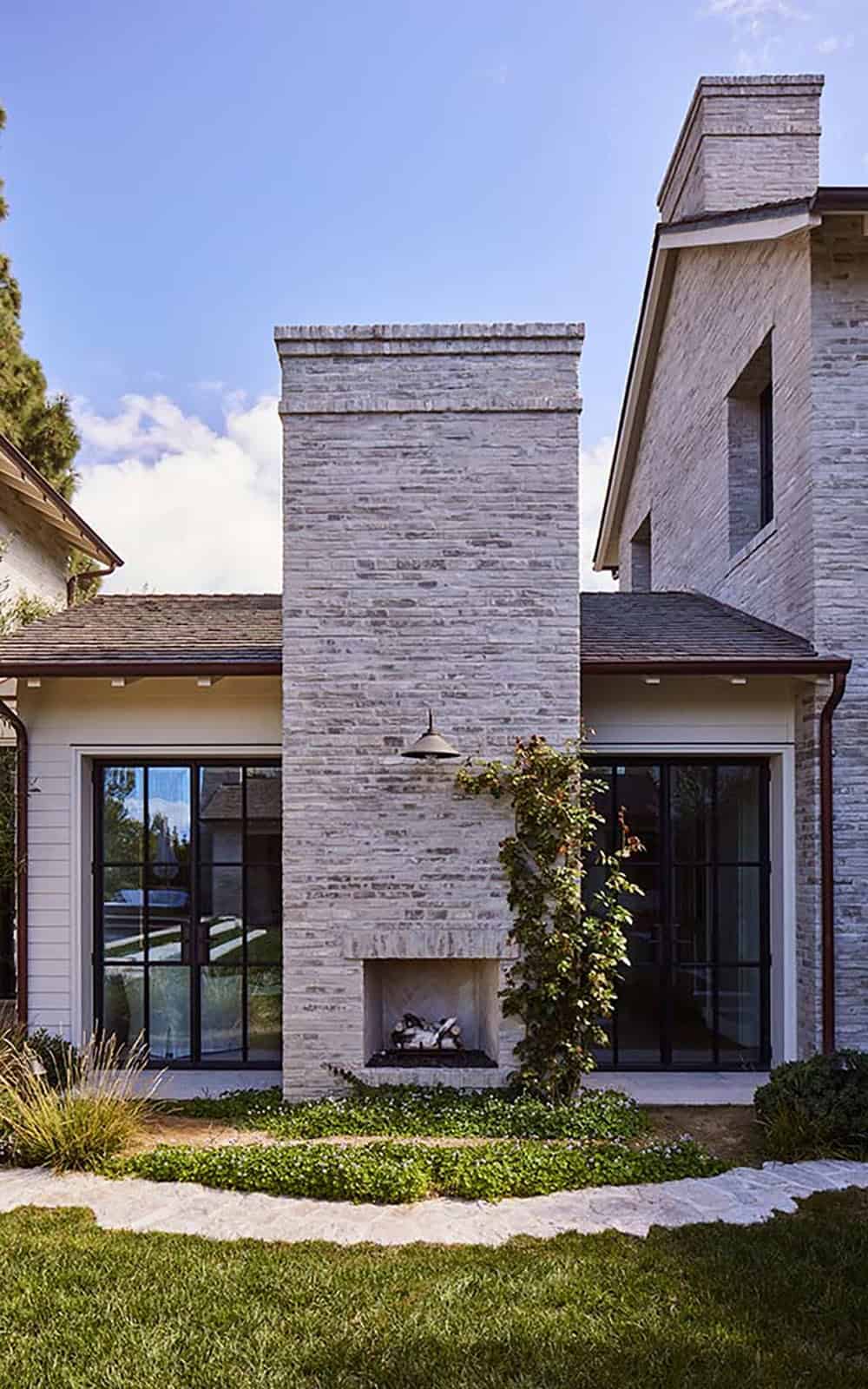
Above: The home’s backyard sanctuary offers an idyllic escape to enjoy the quintessential Southern California coastal climate.
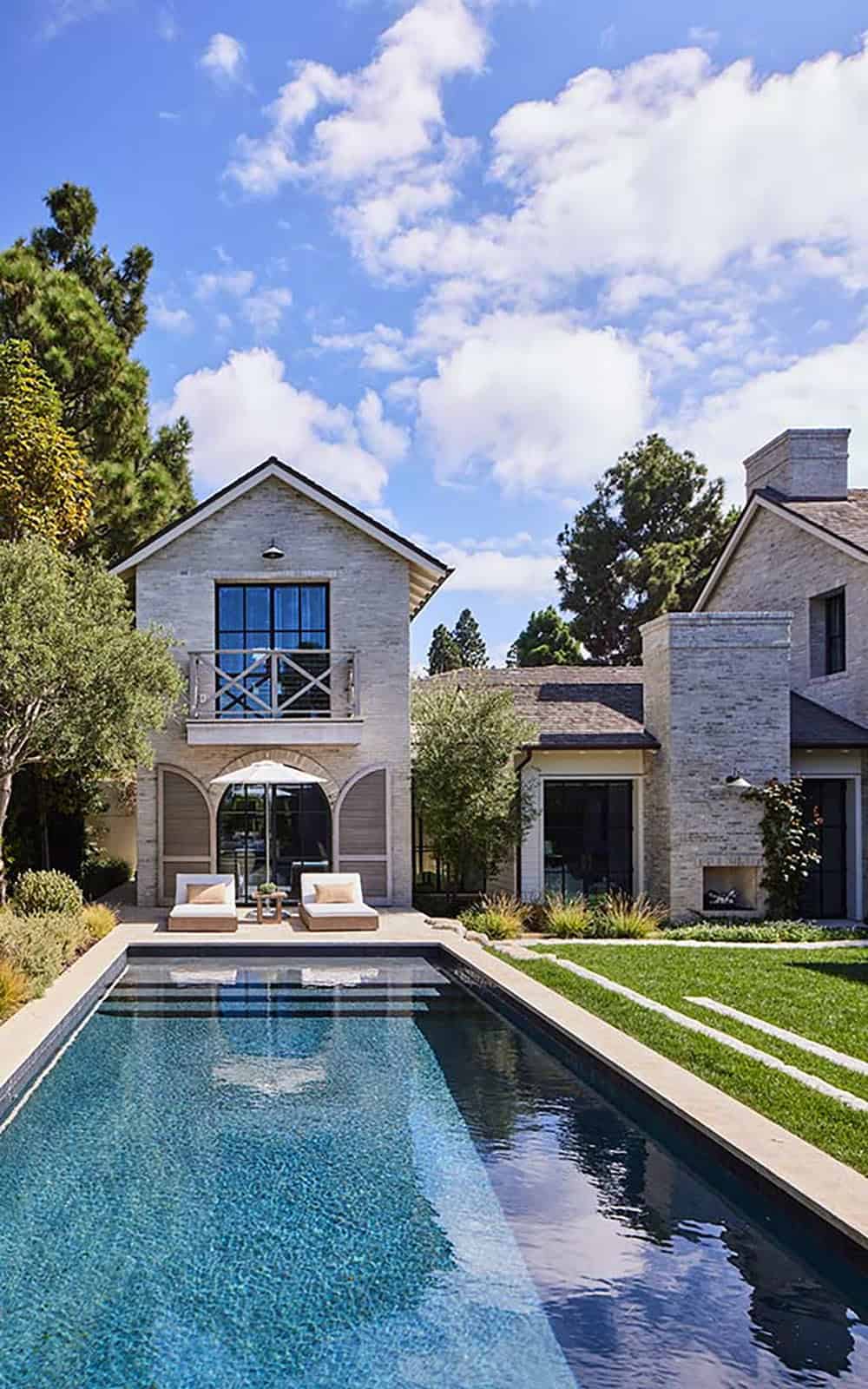
Above: A saltwater pool with a spillover spa features underwater speakers to deliver an exceptional experience.
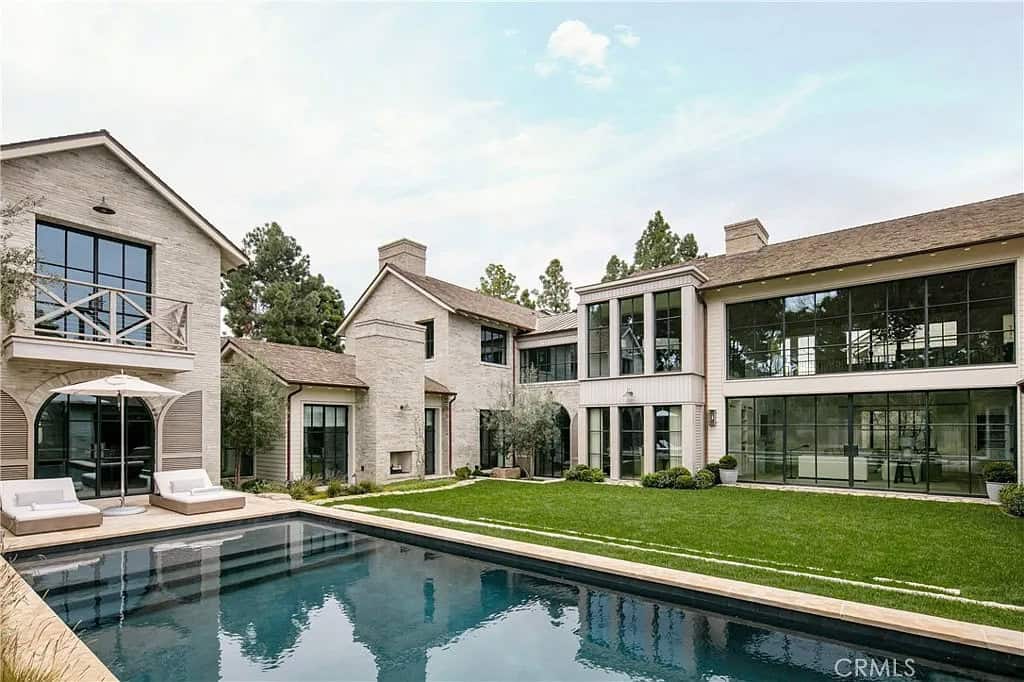
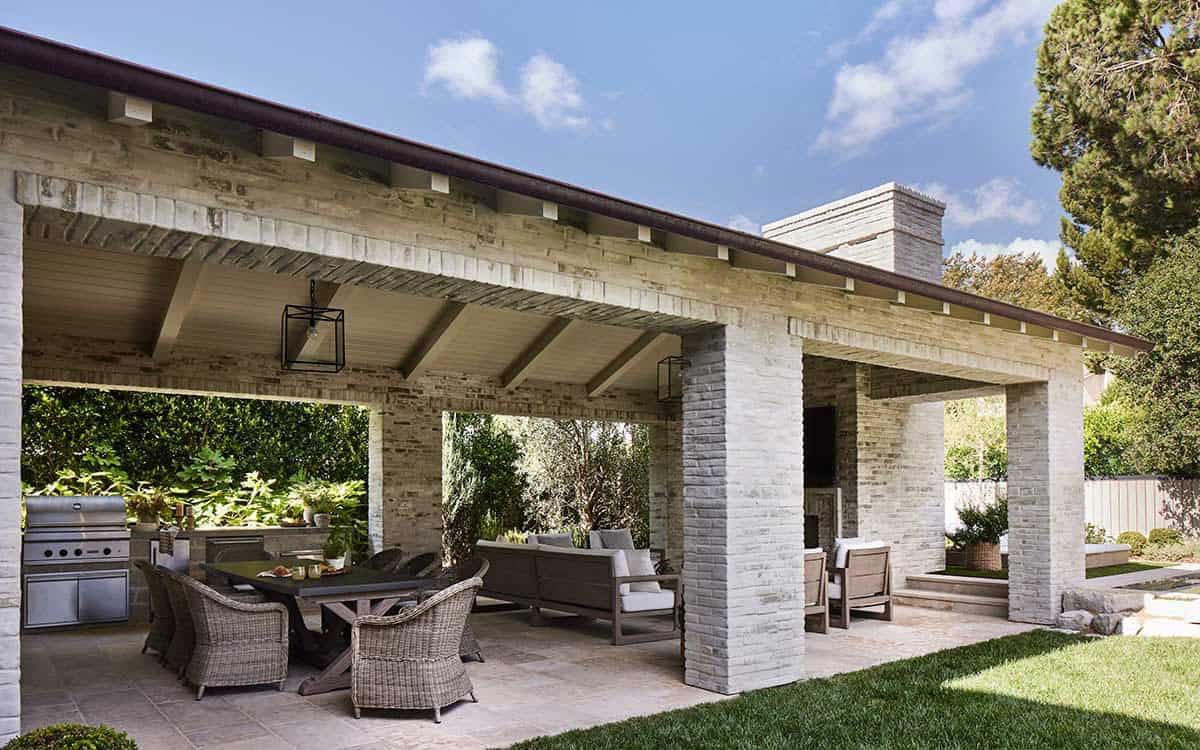
Above: A 600-square-foot covered loggia features an outdoor kitchen, ample seating for entertaining, and a dedicated dining space.
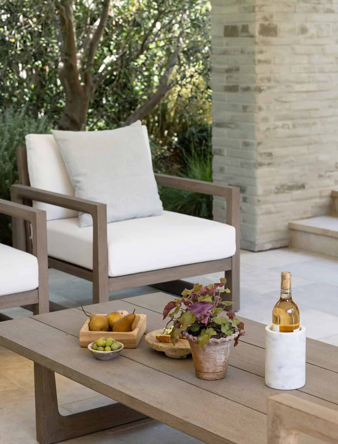
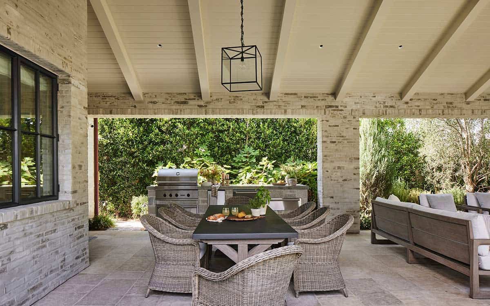
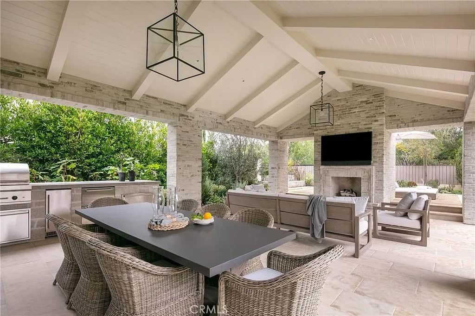
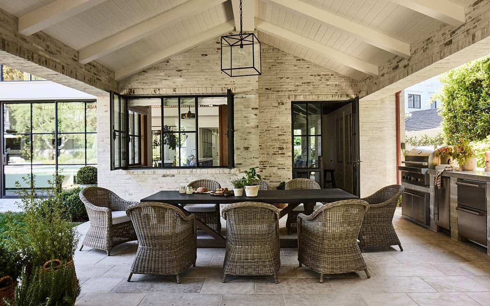
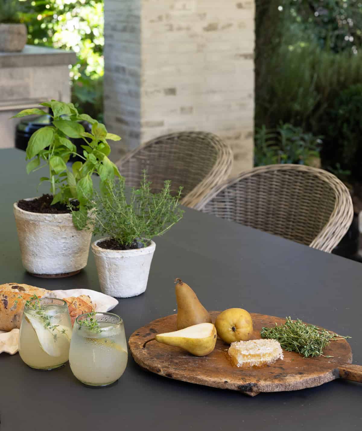

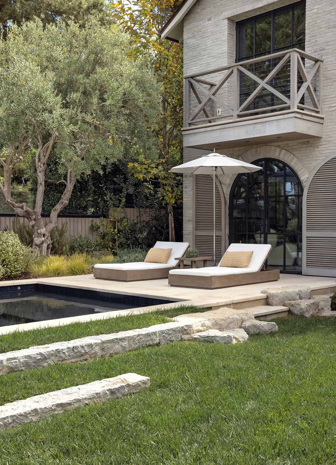
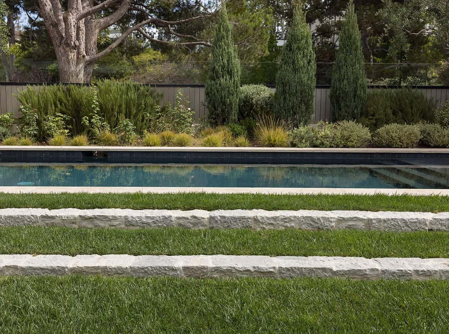
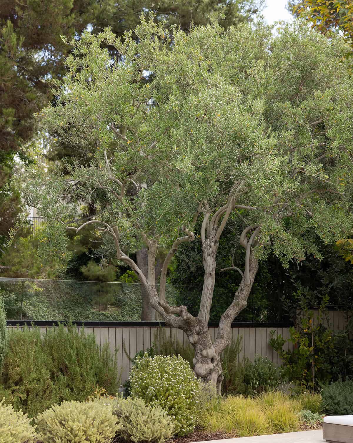
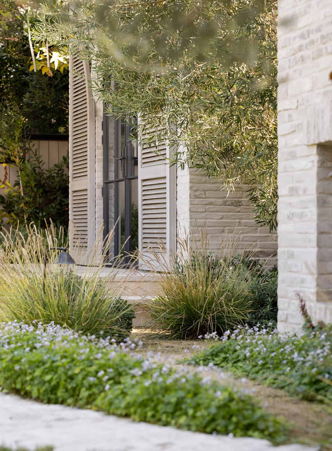
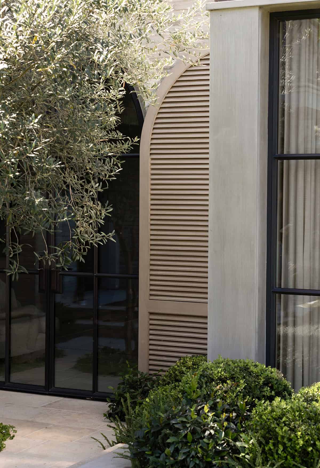

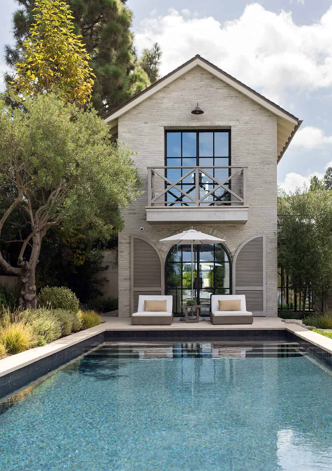
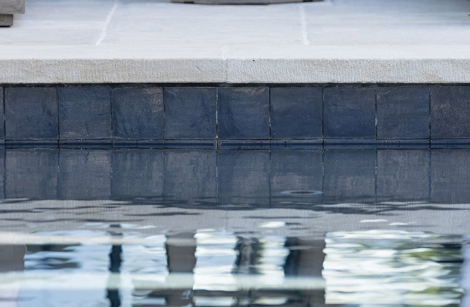
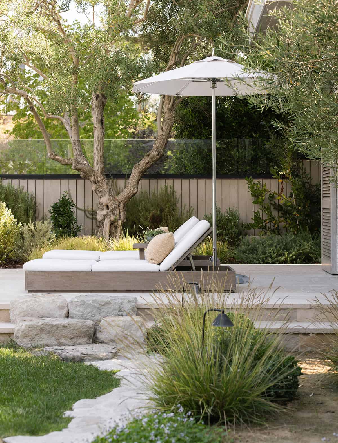
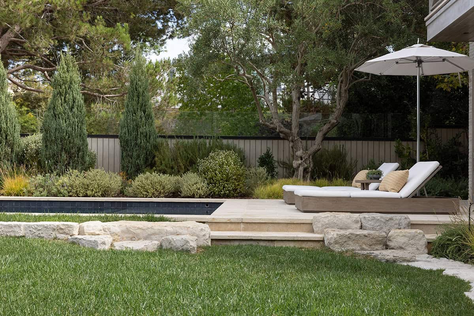

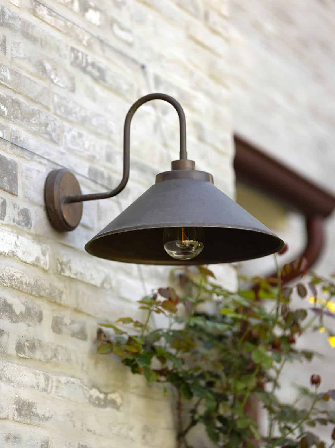
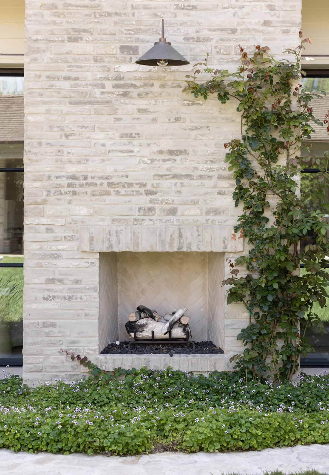
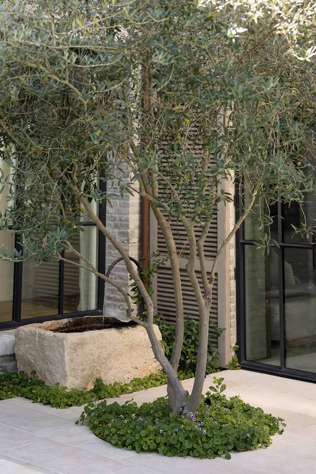
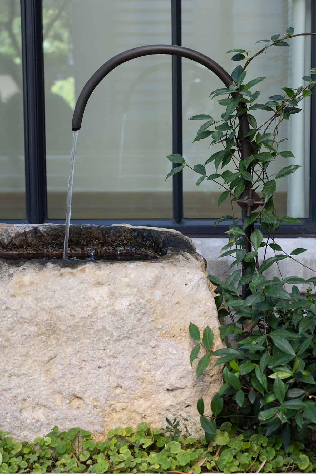
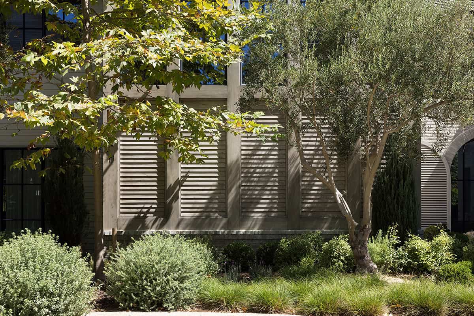
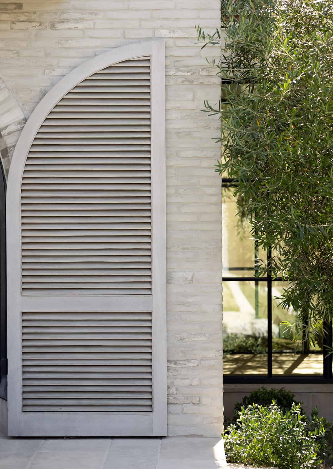
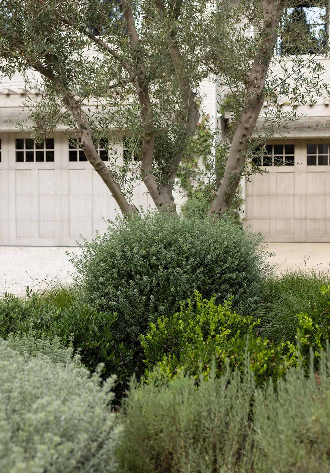
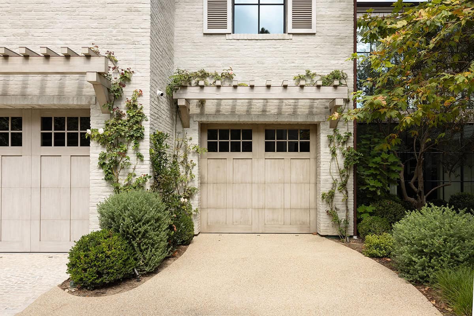
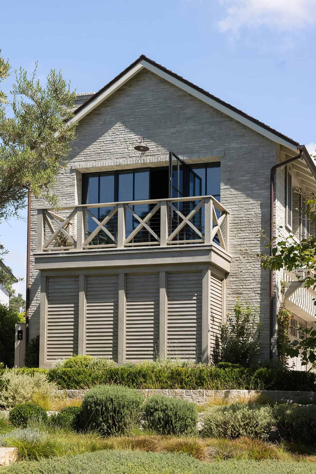
PHOTOGRAPHER Sam Frost Photography | Riley Starr Photography



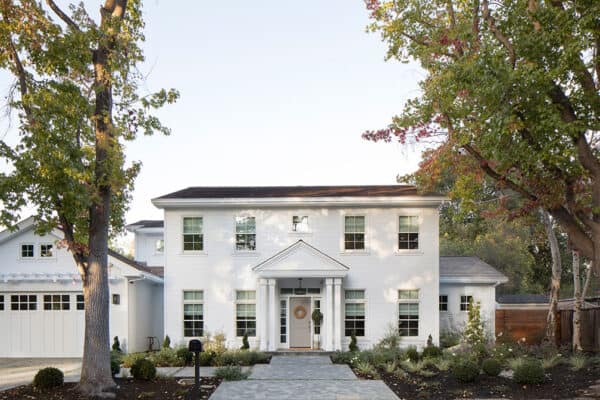
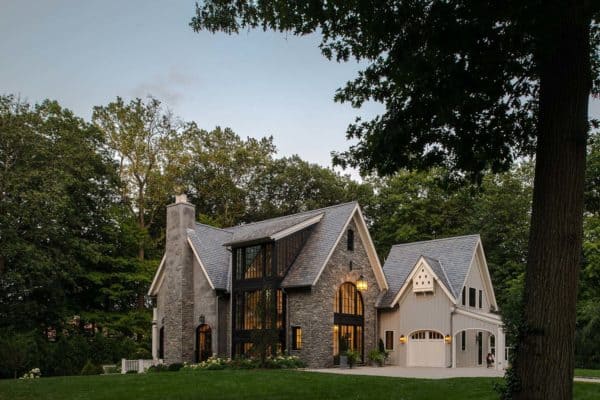


1 comment