
KA DesignWorks has crafted this serene riverfront house that beautifully combines modern and rustic elements, with natural wood and stone showcased throughout, located in Carbondale, Colorado. Large, expansive windows and doors seamlessly blend the interior with the exterior of this four-bedroom, single-story retreat, creating a harmonious connection with nature.
Drawing inspiration from its surroundings, the design of this home blends beautifully into the peaceful 15-acre setting. Mountains wrap the distant terrain, offering the ultimate in seclusion. Step inside to find reclaimed wood barn accents with rustic charm, while pops of color, such as blue sofas, green furniture, and green tiles, bring the vibrant outdoors inside.
DESIGN DETAILS: ARCHITECT KA DesignWorks INTERIOR DESIGNER Barbara Glass Inc. CONSTRUCTION Maley Building Corporation
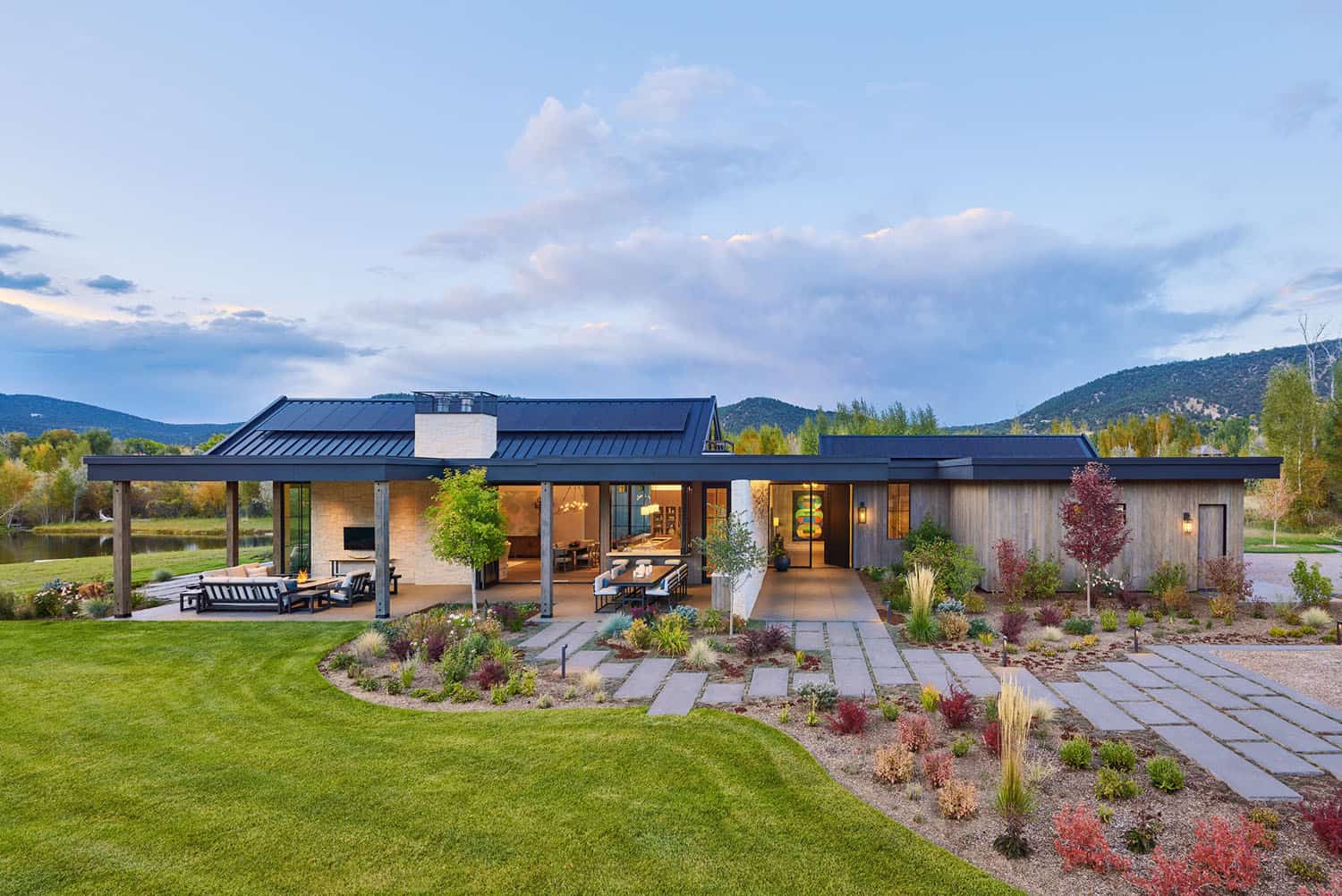
The single-story layout features beautful, low-slung lines and welcoming wings that seamlessly extend into the landscape, offering lots of covered outdoor areas for relaxation and entertaining. With its simple yet stunning gables and harmonious flat roofs, this dwelling radiates a warm, inviting atmosphere that feels perfectly at home in nature.
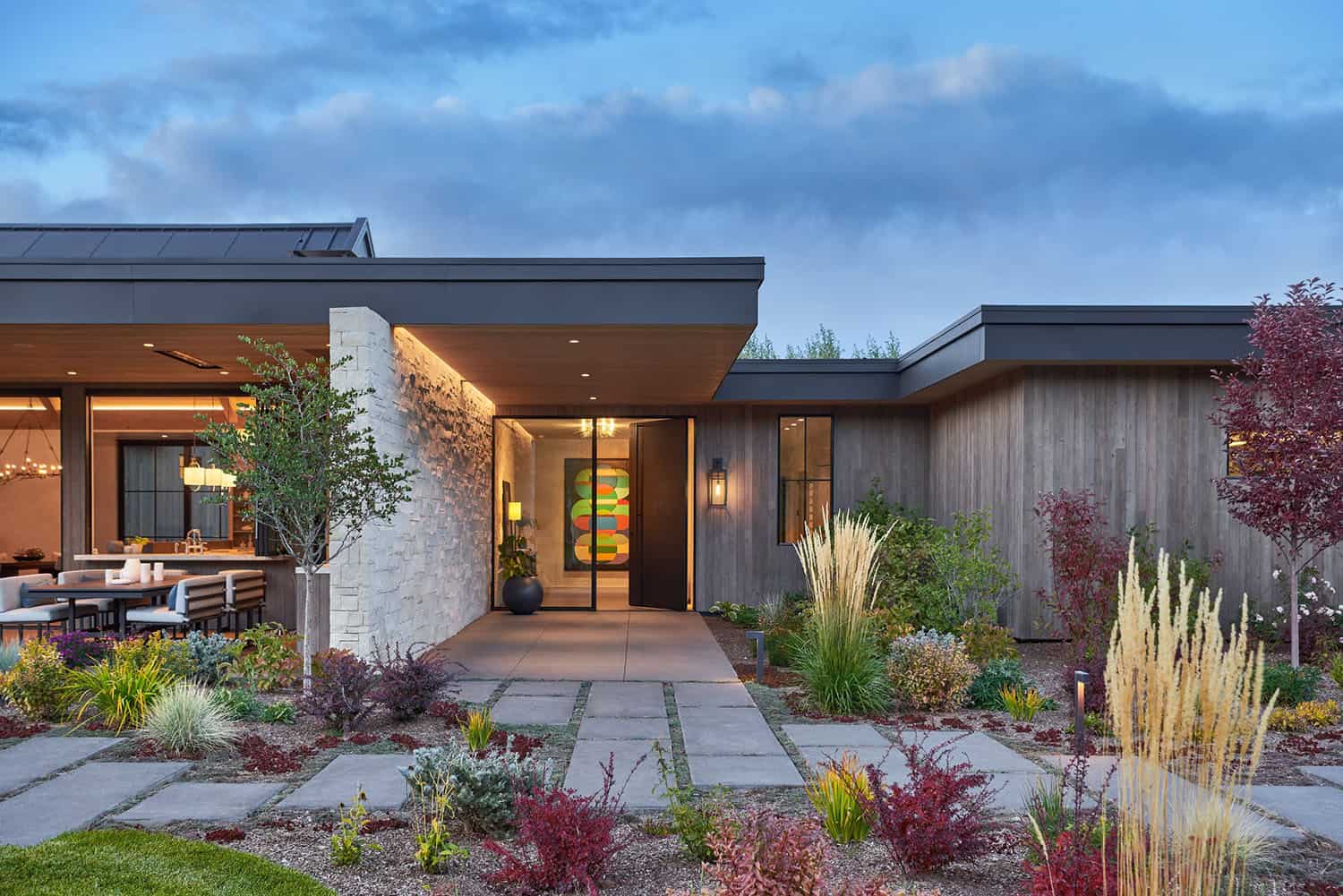
The architects departed from the common practice of opening the house’s entry to the views, opting instead for an expansive, covered intimate space at the heart of the home. This area warmly welcomes and engages visitors, building anticipation for the stunning unfolding of the home and its unforgettable surroundings.

Above: This luxurious home is surrounded by nature, offering picturesque riverfront views that provide its inhabitants a sense of calm.

This home was carefully crafted to prioritize connection and intimacy, ensuring that every arrival is a memorable one. The design beautifully adapts to its surroundings, using them as an asset to its appeal. For example, a concrete slab initially poured by the previous owner as a parking area for RVs was reimagined as a pickleball court.
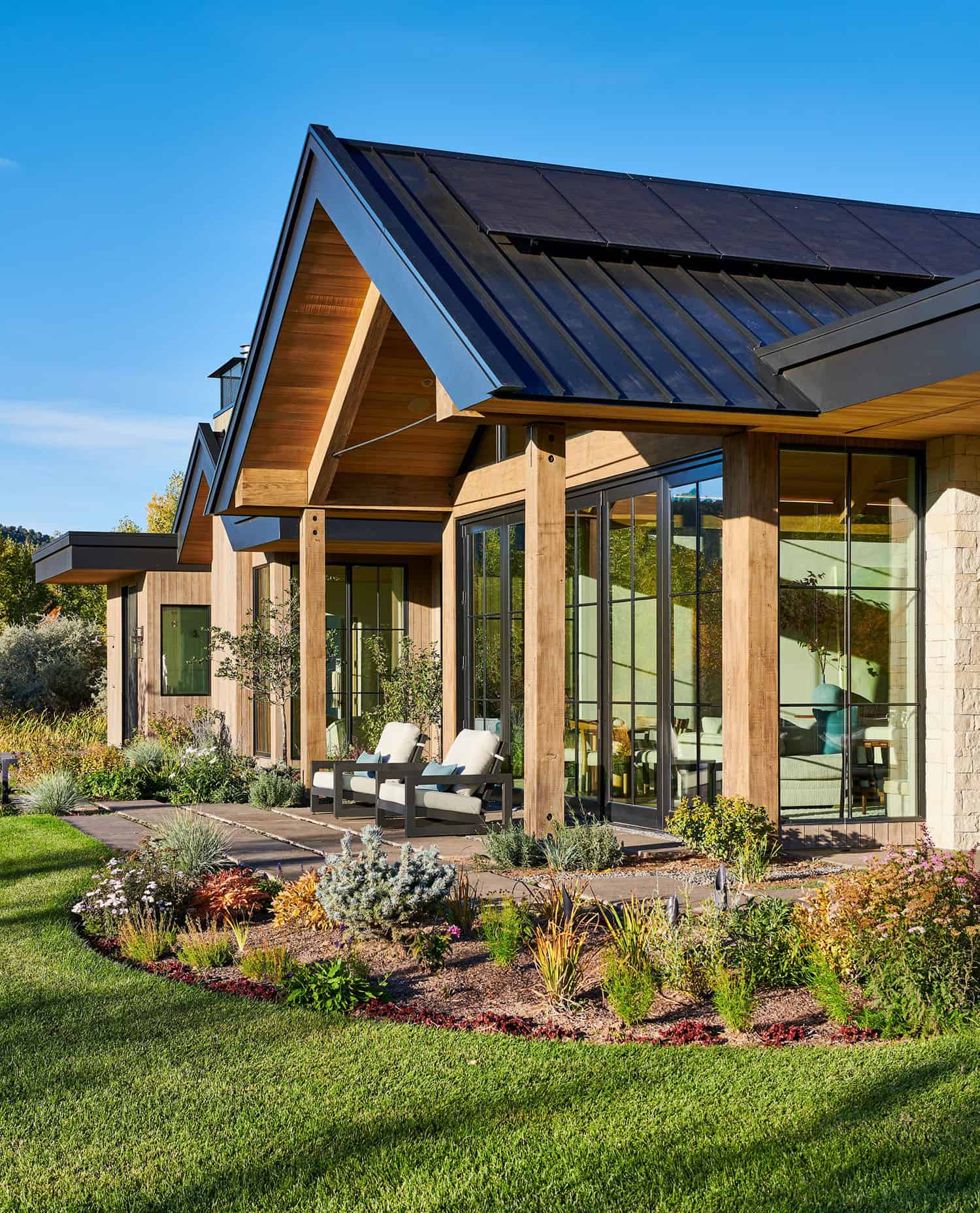
Large openings harmoniously connect to various patio areas, seamlessly integrating interior and exterior living spaces and enhancing the enjoyment of the surrounding nature.

What We Love: This serene riverfront house was designed to blur the lines between indoors and out. Harmoniously blending luxury with nature, it offers a peaceful retreat for its owners and their guests. Warm and welcoming living spaces were designed with expansive walls of glass, perfectly framing the breathtaking surroundings. We love every detail in this home, from the inviting exterior facade to the rustic yet modern interior, which is comfortable yet styled to perfection.
Tell Us: What are your overall thoughts on the design of this home? Let us know in the Comments below, we love reading your feedback!
Note: Be sure to check out a couple of other incredible home tours that we have highlighted here on One Kindesign in the state of Colorado: Impressive Colorado mountain retreat surrounded by an evergreen forest and Rustic meets modern in this charming Colorado mountain home.






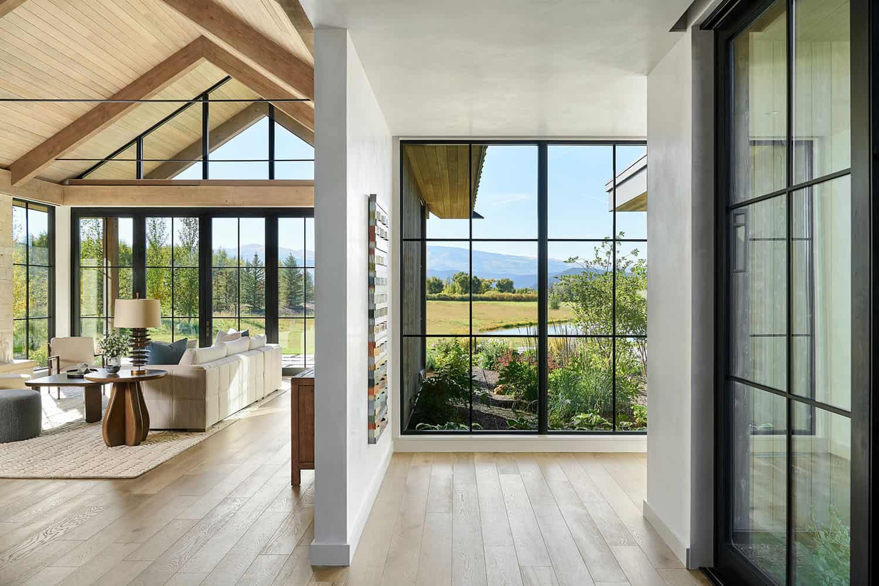


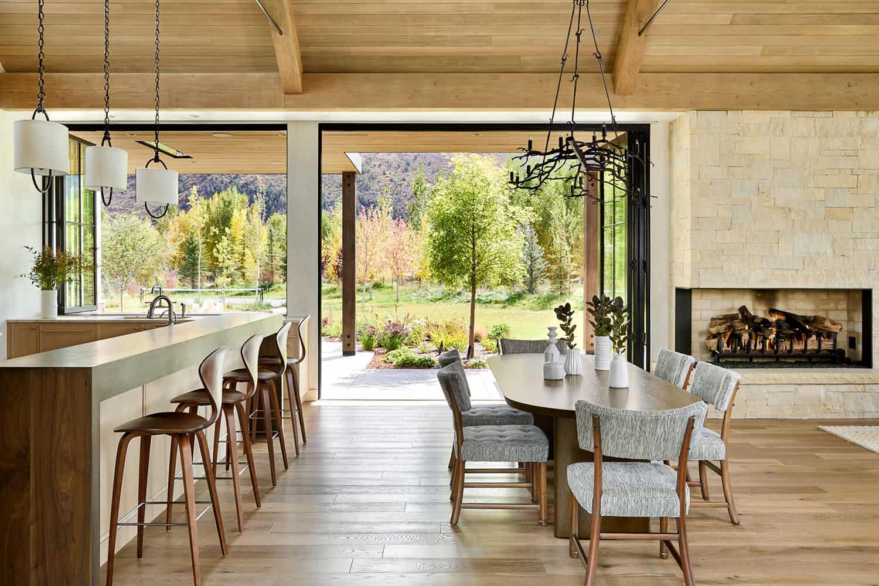






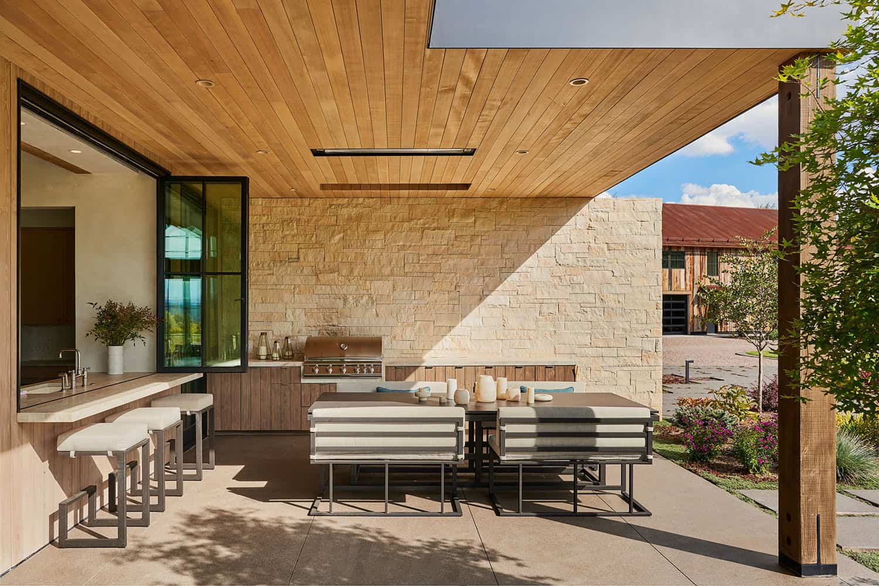




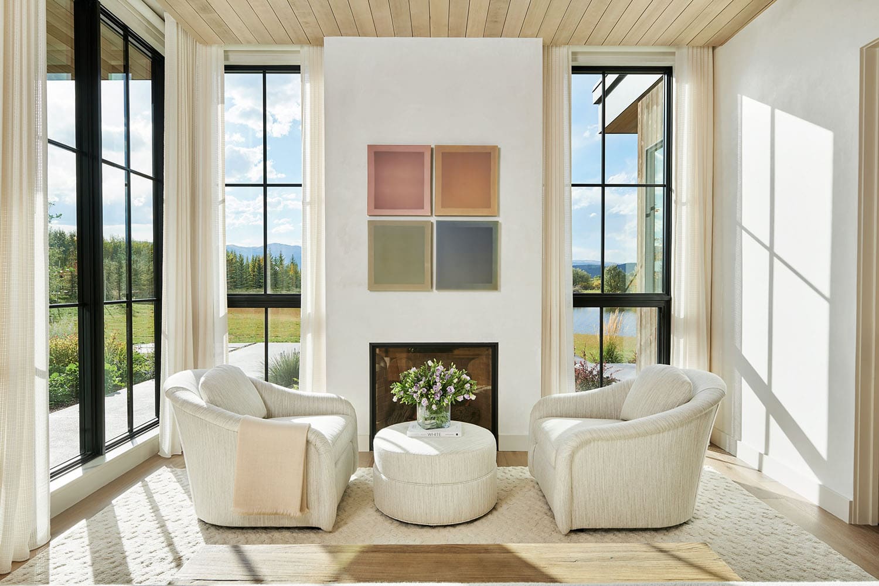







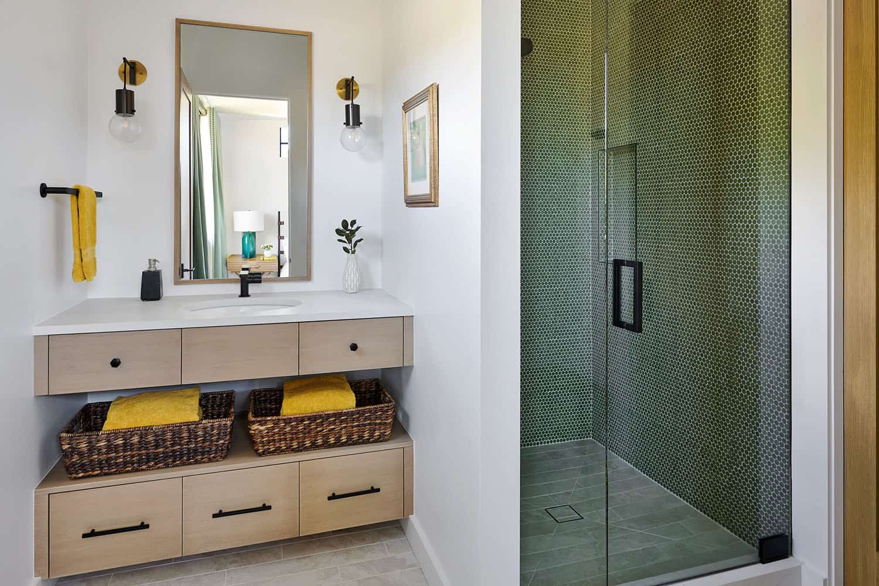





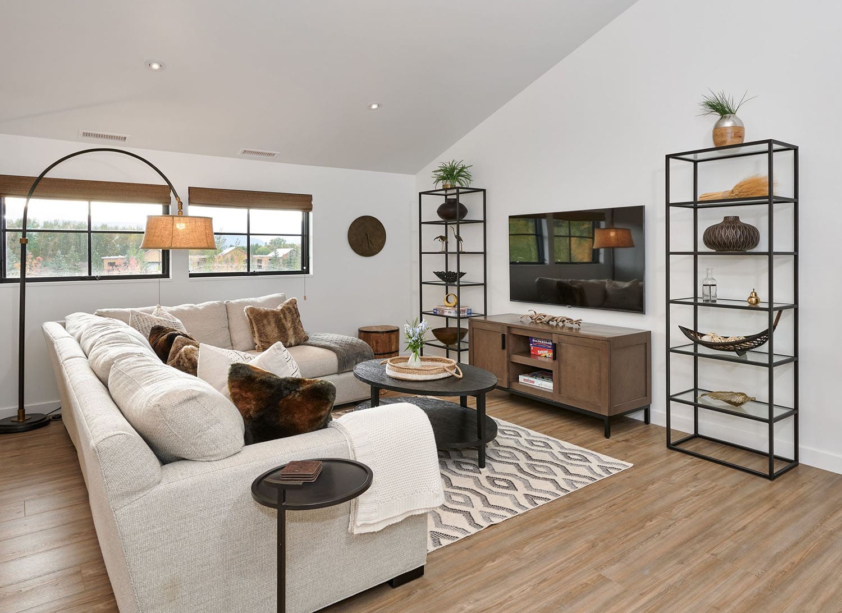




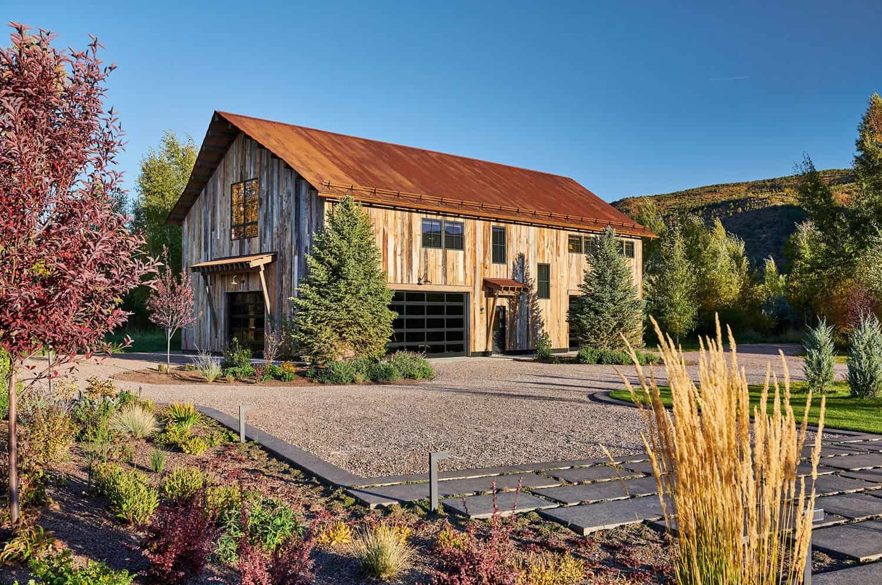
PHOTOGRAPHER Dallas and Harris



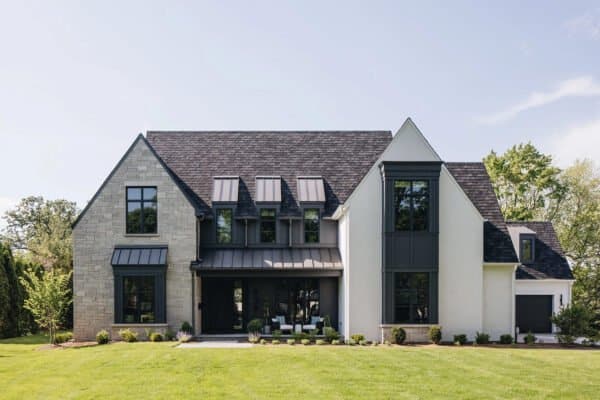
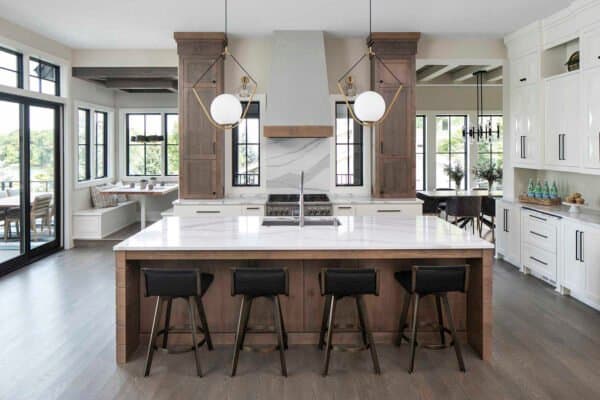


0 comments