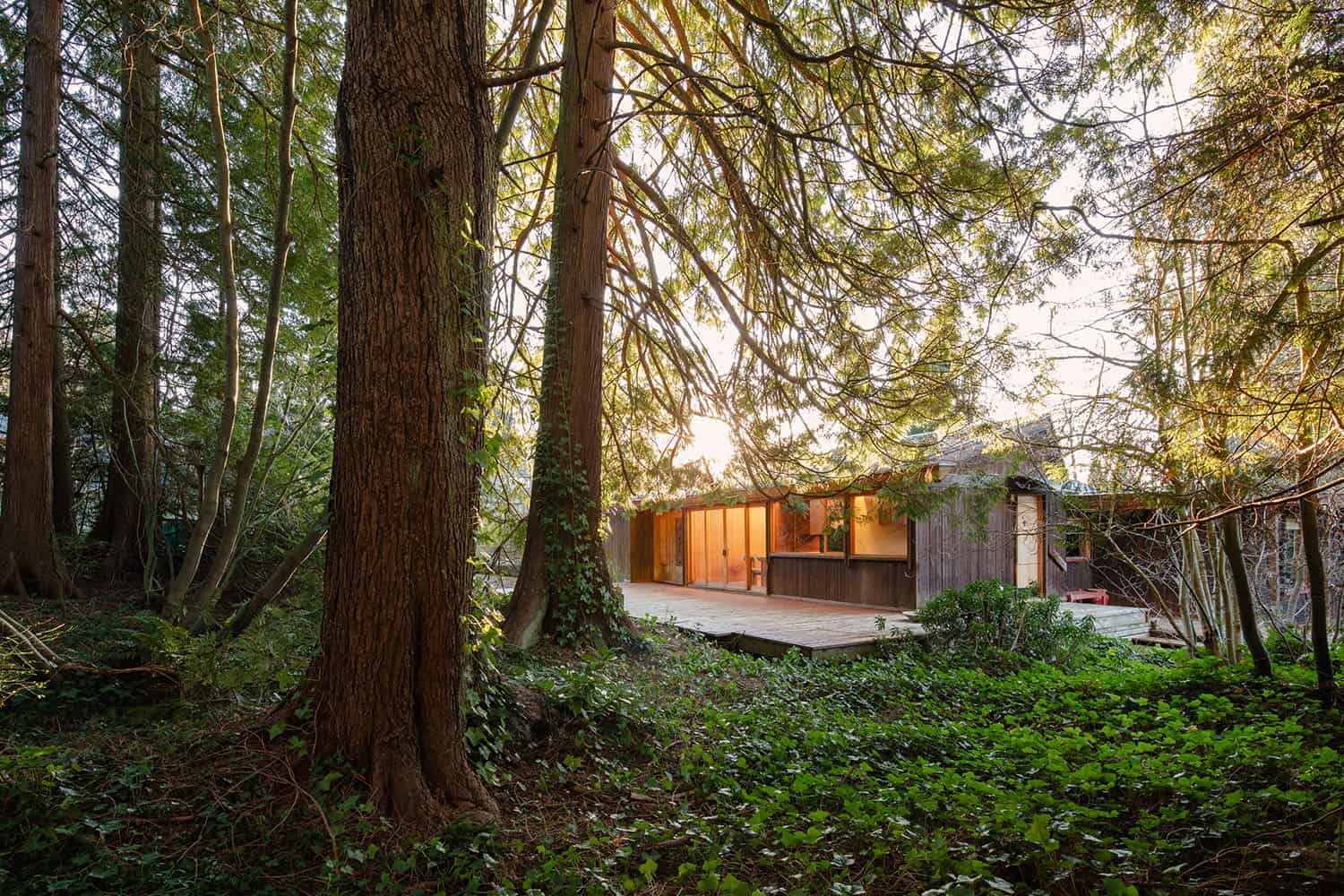
The Perry Estate is an architecturally significant midcentury modern home designed in 1961 by renowned Canadian architect Arthur Erickson, nestled on a rare estate property in the Delbrook neighborhood of North Vancouver, British Columbia. Arthur Erickson was a modernist architect who designed landmark buildings in Canada and the United States. This home, designed as an artist’s retreat, is a rare gem that has remained unpublished, unseen, and preserved in near-original condition.
This residence reflects the architect’s early explorations of Japanese and First Nations influences. Old—growth cedar, a hidden courtyard, and mother-of-pearl inlays seamlessly connect the home to its natural surroundings. This home stands in striking contrast to the redevelopment that has reshaped the area. The house encompasses 2,528 square feet of living space with three bedrooms, two bathrooms, and an artist’s studio. Be sure to continue below to see the exclusive homeowner interview and the floor plan!

Key Features: Original old-growth cedar construction, a hidden courtyard in the owner’s bedroom suite, mother-of-pearl tiles, and Bill Reid-designed doors.
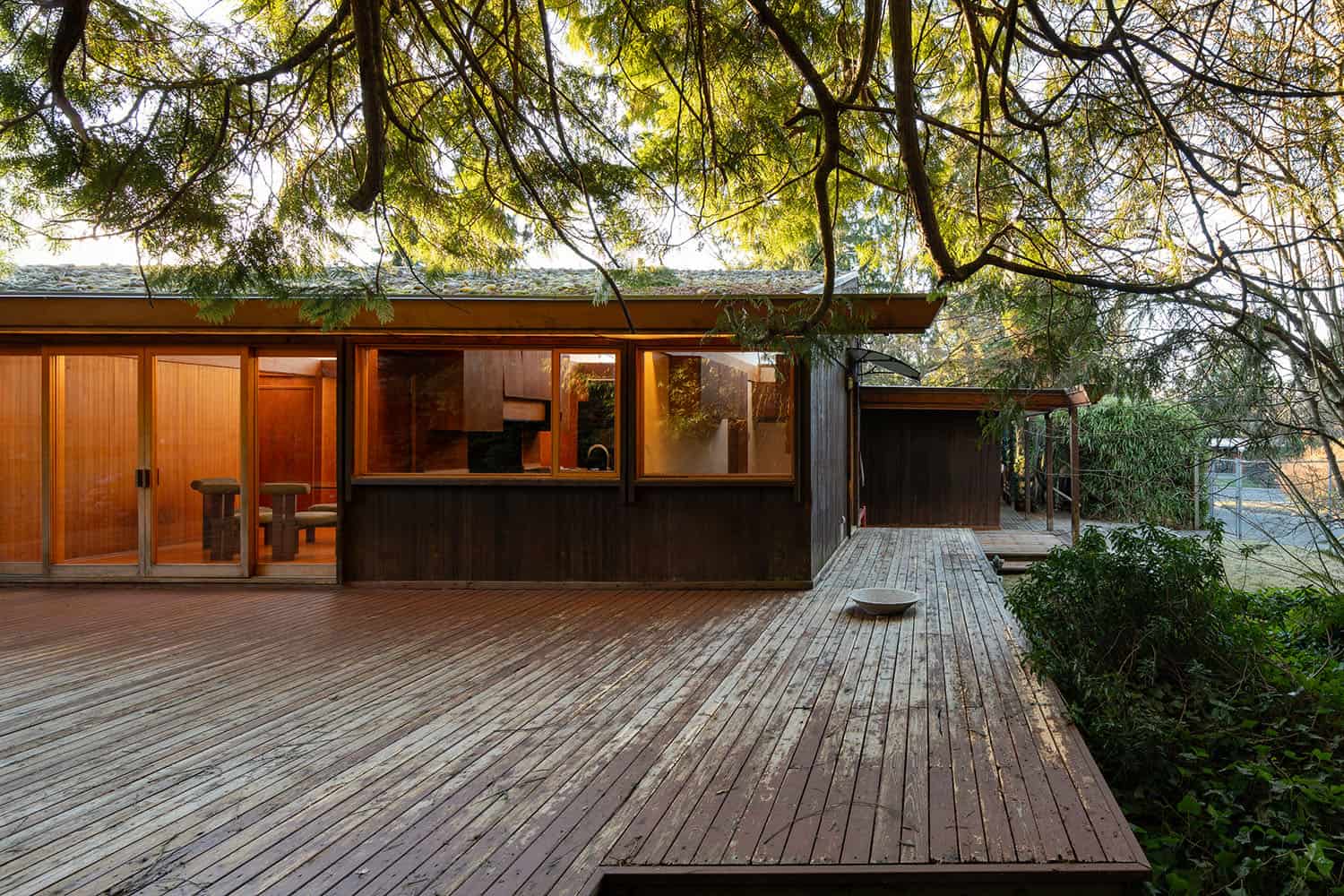
The current custodian of this home is a California-based engineer and modernist home collector who has quietly safeguarded this estate, adding it to a personal portfolio that includes works by Quincy Jones, Joseph Eichler, and Barry Griblin.

“As Vancouver’s architectural landscape continues to evolve, mid-century homes like The Perry Estate are becoming increasingly rare,” says Trent Rodney, Co-Founder of West Coast Modern. “While many estate lots in Delbrook have been redeveloped, this home remains a testament to Erickson’s vision—untouched and waiting to be rediscovered.”

The midcentury home in North Vancouver features an expansive single-level design that creates a strong connection to the surrounding landscape, allowing each room to embrace the natural environment.

This home also includes “Everglade Studio,” a self-contained creative space that has served as a private cultural hub. It produces work by some of Vancouver’s most influential artists, including sculptors Bill Reid and Frank Perry.

Need To Know: This rare midcentury gem at 3526 Everglade Place, North Vancouver, British Columbia, has just been listed for sale. You can request a private tour of the Perry Estate from West Coast Modern Homes.

What We Love: This North Vancouver midcentury was designed by a renowned Canadian architect and has been beautifully preserved by its current custodian. There are so many unique design features in this home, from the wood carving on the front door to all of the various ways that natural light has been enhanced throughout the home. We also love the hidden garden in the owner’s bedroom, a serene element that is perfect for nature lovers. Overall, we love this midcentury gem; its oversized lot offers the ultimate in seclusion.
Tell Us: What details in this architectural midcentury marvel most appeal to you? Could you live in this home as is, or would you renovate it? Let us know in the Comments below!
Note: Check out a couple of other spectacular home tours that we have showcased here on One Kindesign in the province of British Columbia: Tour this astounding rustic-modern retreat on Vancouver Island and Step into a beautifully inviting traditional style home in British Columbia.










































West Coast Modern Interview with Lorin Allred, previous custodian
Can you tell us a bit about yourself?
“I was the second owner, subsequently passed to my ex-wife. I am a professional Engineer, with a strong interest in architecture and construction.”
Who was the house originally built for? What do you know about the past custodians and their choice of commissioning an architectural home?
“Frank Perry, a sculptor and educator, who was friends with Bill Reid and Arthur Erickson. He told me about the property: He had previously acquired the property which
contained a small house, and built a studio for sculpting (in wood and bronze) beside the house. He asked Erickson to design a house to replace the existing house and integrate the studio structure. The requirements for the design were partly determined by Frank’s wife. Through many sketches, a plan was developed that included a pond to the south and a deck outside the dining room on the north. The master bedroom had a secret garden. To bring light into the center of the approx. 50’x 50′ house, a four foot high, south facing, clear story window runs east-west continuously over the whole house. This is angled to be perpendicular to the sun on December 21st, while the shelf below the glass blocks the sun completely by June 21st.”
What was your reaction the first time you saw this house?
“My realtor had contacted me about the house, so I already knew who the designer was. My first view was from the top of the driveway. Large hedges shielded the house from the street and the neighbors. Many bronze sculptures on tall wooden plinths decorated the interior. It was evening and raining heavily, but the wood interior looked warm.”
Why did you choose this house over others available on the market?
“It was pretty unique, up until then I had been focusing on the British Properties.”
What drew you to its setting and neighborhood?
“I knew nothing of the neighborhood, but I liked the seclusion and property size.”
What’s one of your favorite elements in the home that someone with only a brief visit of 10-15 minutes might not notice?
“The overhead skylights bring outstanding natural light into the interior. (Obvious in the daytime, but the effect is hard to imagine if the house is seen at night).”
What are the 3 key points you think the next custodian will love most about this house?
“The windows, the woodwork, and the garden. (Also, The kitchen cabinets are practical and cool).”
Who else has lived in the home? What can you tell us about them?
“Bill Reid lived in the house on and off. There are many of his projects in the studio.“
What are the top 5 design elements in the home, and can you explain them to us?
“1. Main flooring uses small unglazed Japanese tiles in a slightly translucent cream color. Unglazed tile is many times harder and longer wearing than a glazed surface, and the approximately 100,000 tiles are still in excellent condition after 60 years. Note the various patterns in the tile surface that give character, like
ripples in water, in the surface.
2. Door jams are milled from a single piece of wood, with “saddle” joints in the corners.
3. Mortise locks by ASSA, as used in most early Arthur Erickson designs. Classic handle design that is reversible. Special indicators on bathroom door locks.
4. Interesting wood and nail patterns. Many straight rows of nail pairs on small wood strips that cover some walls and ceilings. Broad X pattern nails on wood beam trims.
5. Kitchen cabinet doors are hinged vertically and are held up to the ceiling by lead weights rather than by the complicated spring mechanisms now being popularized.
6. Living room ceiling is an alternating pattern of straight-grained knot-free boards.
7. Wood-framed pairs of sliding doors meet with milled interlocking multiple grooves for weather sealing. The special screen unit has the same grooves to fit between the open doors.
8. Easily missed in daytime hours are the multiple indirect lighting methods used- including lighted trays, lighted soffits, and hidden baffled lights. About 75 low-wattage individual lamps are used. These are in, and outside, the carport, entry, master bedroom, dining room, kitchen and laundry room.
9. A pass-through serving door is hidden in the wall between kitchen and dining room, with wine storage below.
10. The hidden garden in the master bedroom is accessible for maintenance through a hidden door in the carport wall.”
PHOTOGRAPHER The Whitespace Co.


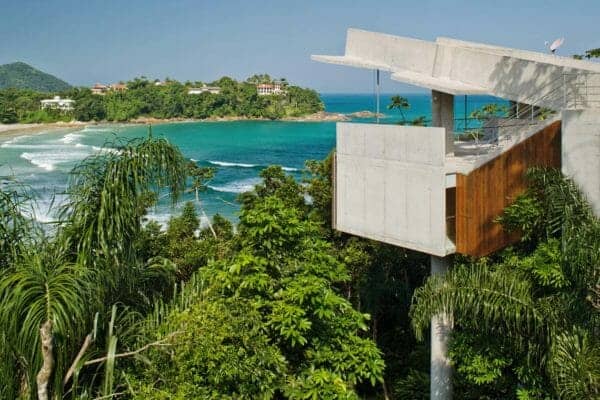
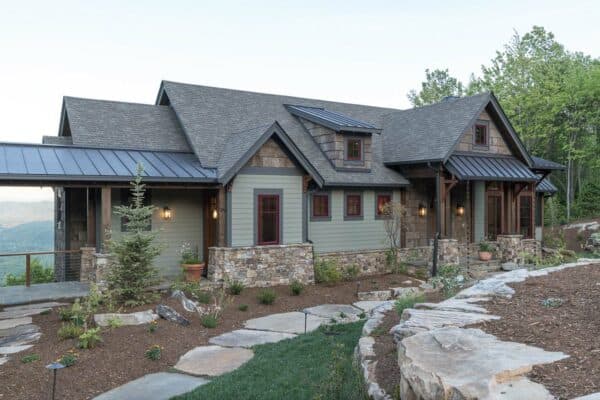
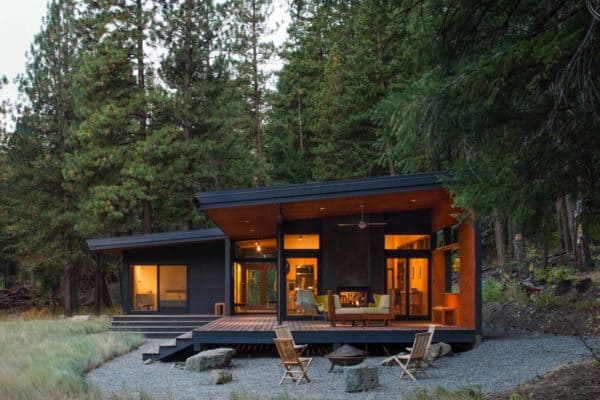
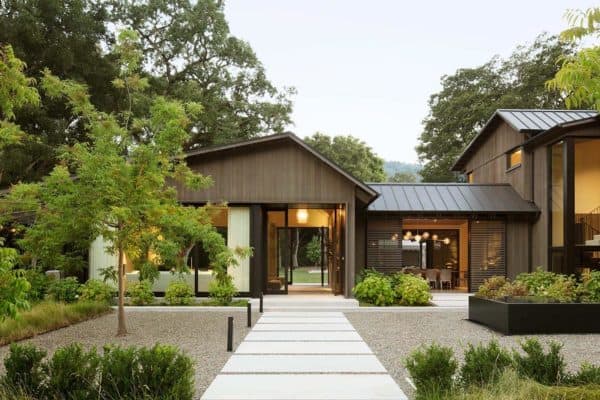
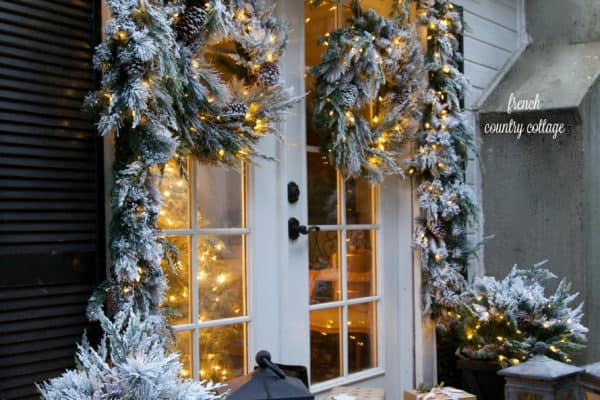

0 comments