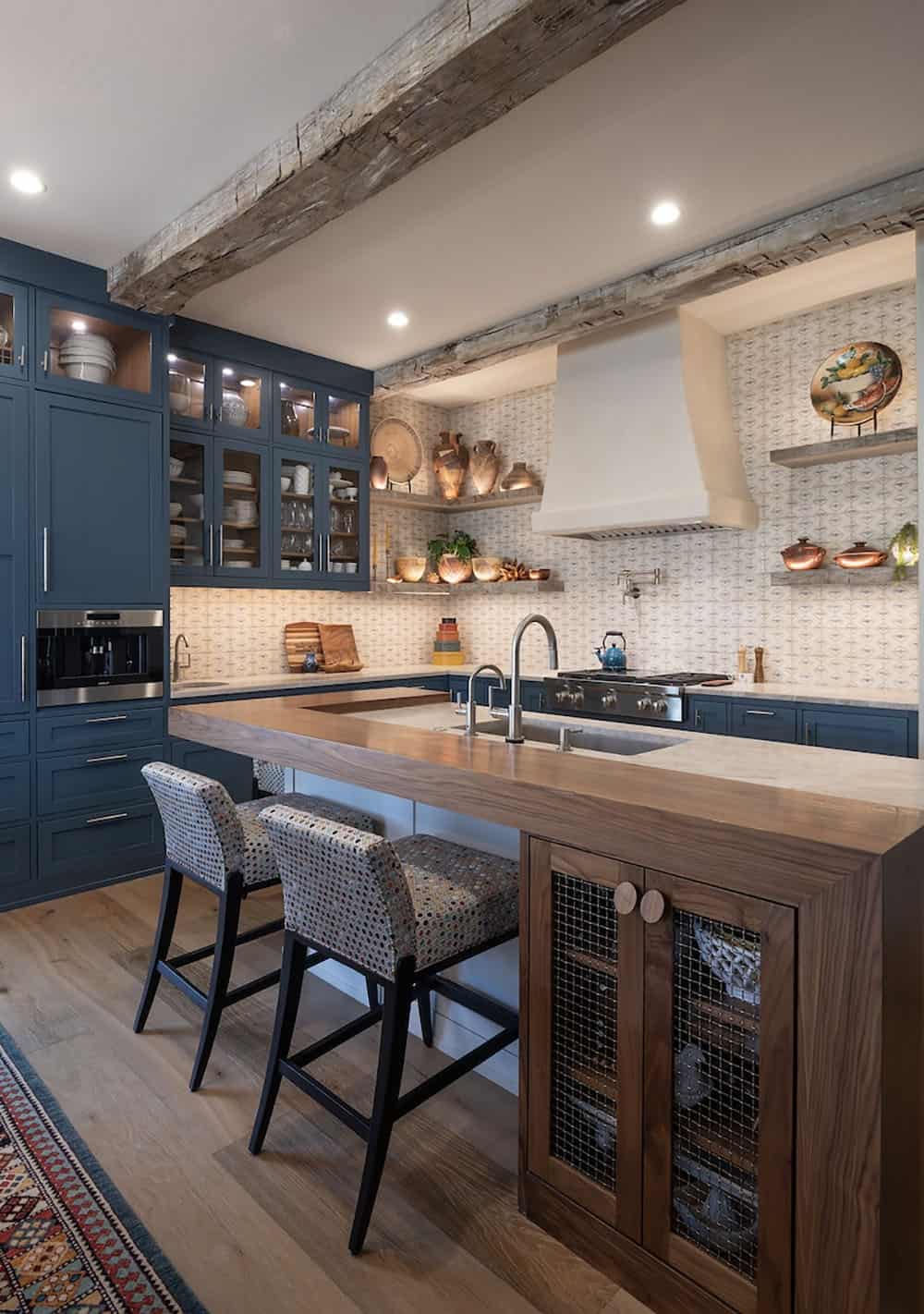
Katherine Mueller Design is responsible for the gorgeous remodel of this rustic Southwest home in Scottsdale, Arizona. The design journey began in the kitchen, where bold, rich, deep blue cabinets were installed—which the homeowner loves! The designer also added a hand-painted backsplash with a touch of Southwest flair to complement this visually striking choice.
Unique accessories were carefully selected from the designer’s shop, CeTerra Accents & Interiors, to enhance the regional aesthetic. Reclaimed wood beams were utilized on the ceiling and shelving, and soft uplighting was strategically placed to highlight these curated elements. Continue below to see the rest of this gorgeous renovation project…

Noteworthy additions include a solid walnut wood bar countertop with an integrated cabinet featuring a mesh front, elegantly paired with quartzite countertops. The barstools, custom-designed with vibrant fabric, add a playful splash of color.

What We Love: Each element in this rustic Southwest home was thoughtfully selected to create a cohesive design that reflects the owner’s vision and showcases the designer’s commitment to craftsmanship. The kitchen transformation in this project is aesthetically pleasing and highly functional. This includes all the storage, organization, and gorgeous finishes, from the gorgeous backsplash tile to the countertop and cabinet color.
Tell Us: What details in this remodel project do you find most inspiring, and what would you change if this were your personal residence? Let us know in the Comments below!
Note: Check out a couple of other fabulous home tours that we have highlighted here on One Kindesign in the state of Arizona: This modern desert house gets an awe-inspiring update in Arizona and A fabulous modern getaway in Flagstaff inspired by Danish Hygge style.

Above: The hand-painted backplash tiles are from Tabraka Studio.



Inspired by the homeowner’s love of blue, the designer custom-fabricated striking deep blue cabinets with a hand-painted Southwest-inspired backsplash. Reclaimed wood beams and uplighting further enhance the regional aesthetic.

Above: Check out the reel on Instagram of designer Katherine Mueller showing off how this well-designed cabinet storage system works.

A significant transformation for this home was the removal of the walk-in pantry, which created more space for appliances and storage. In its place, a custom cabinet-style pantry was designed, offering ample room for dry goods. Crafted from walnut wood, this storage solution features specialized pull-out inserts for food, wine, and baking sheets. The pull-outs feature reusable chalkboard labels for organization.




The family room seamlessly flows from the kitchen. The designer removed a pony wall separating the two spaces, modified the fireplace, and added shelving to display the owner’s personal Native American pottery Collection. They also created all new custom furniture, including a new dining table, and used the owner’s existing rugs to unify the living spaces.






Above: The owner’s bathroom received a luxurious upgrade with hand-painted tiles from Tabarka Studio, enhanced lighting fixtures, and the installation of a stone freestanding tub.





Above: This bathroom also features a fun wave tile in the shower with a black penny tile.

Above: This stunning custom floating cabinet and shelving was crafted with precision.


Above: The powder room was completely transformed by introducing a stone vanity with brass plumbing and hardware, a custom mirror, textured wallpaper, and a unique pendant.


Above: In the living room, the designer seamlessly integrated the owner’s personal artwork and added custom furnishings, resulting in a harmonious space that reflects their unique style.




Photos: Courtesy of Katherine Mueller Design

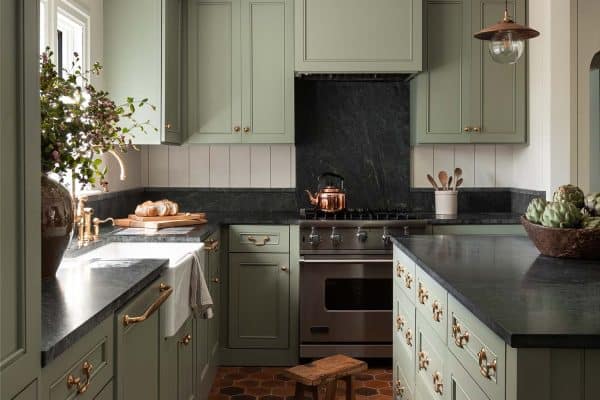
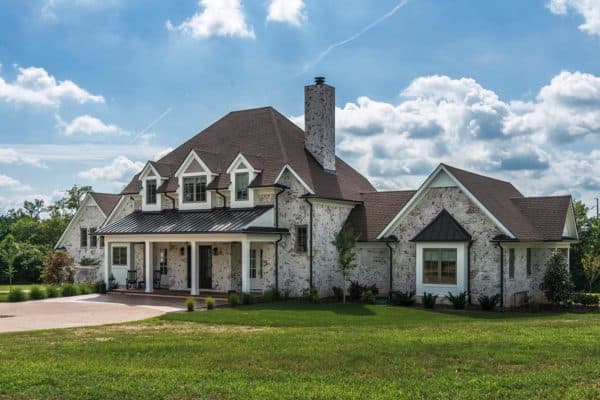

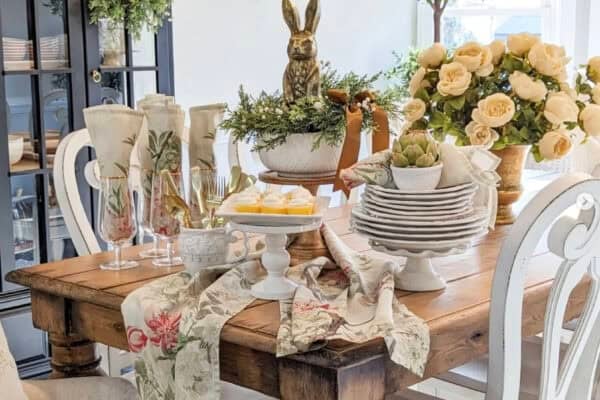
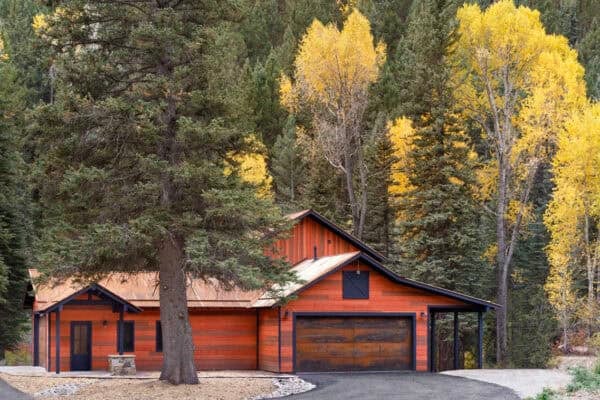

2 comments