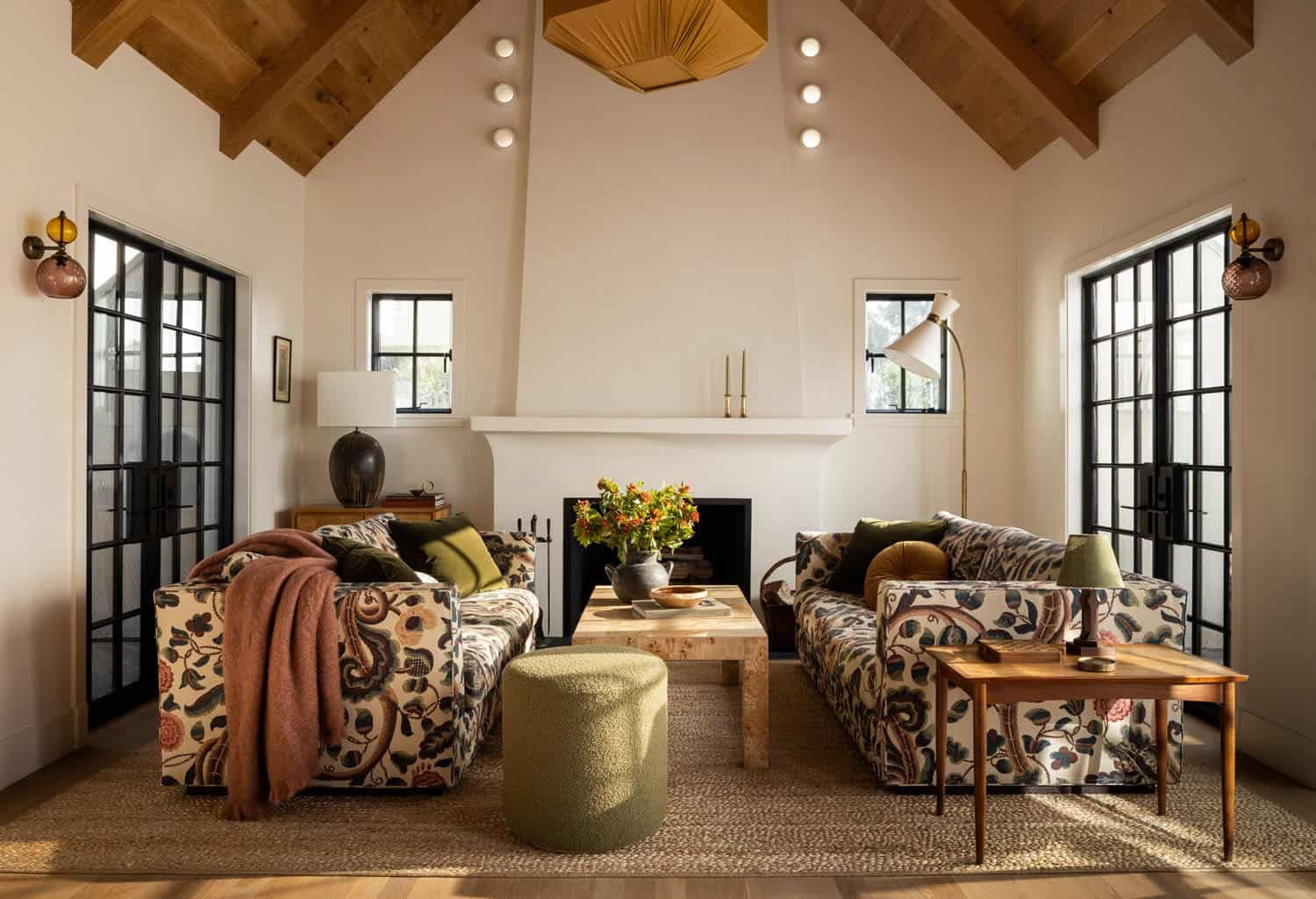
Jeff Troyer Associates, together with interior designer Meghan Eisenberg, have completely transformed this 1928 classic Tudor home nestled on a hillside in the Silver Lake neighborhood of Los Angeles, California. The owners were attracted to the charm of the exterior facade and the large property, which boasted sweeping views of the Hollywood sign.
The previous remodel had mostly removed the interior’s character, so the project team reconfigured the living spaces and restored the 1920s detailing. A new center hall entry allows easy access to public and private spaces. This connects to the living room, which has a new vaulted ceiling and oak beams. The stained oak follows into the kitchen and bathrooms, which are all new.
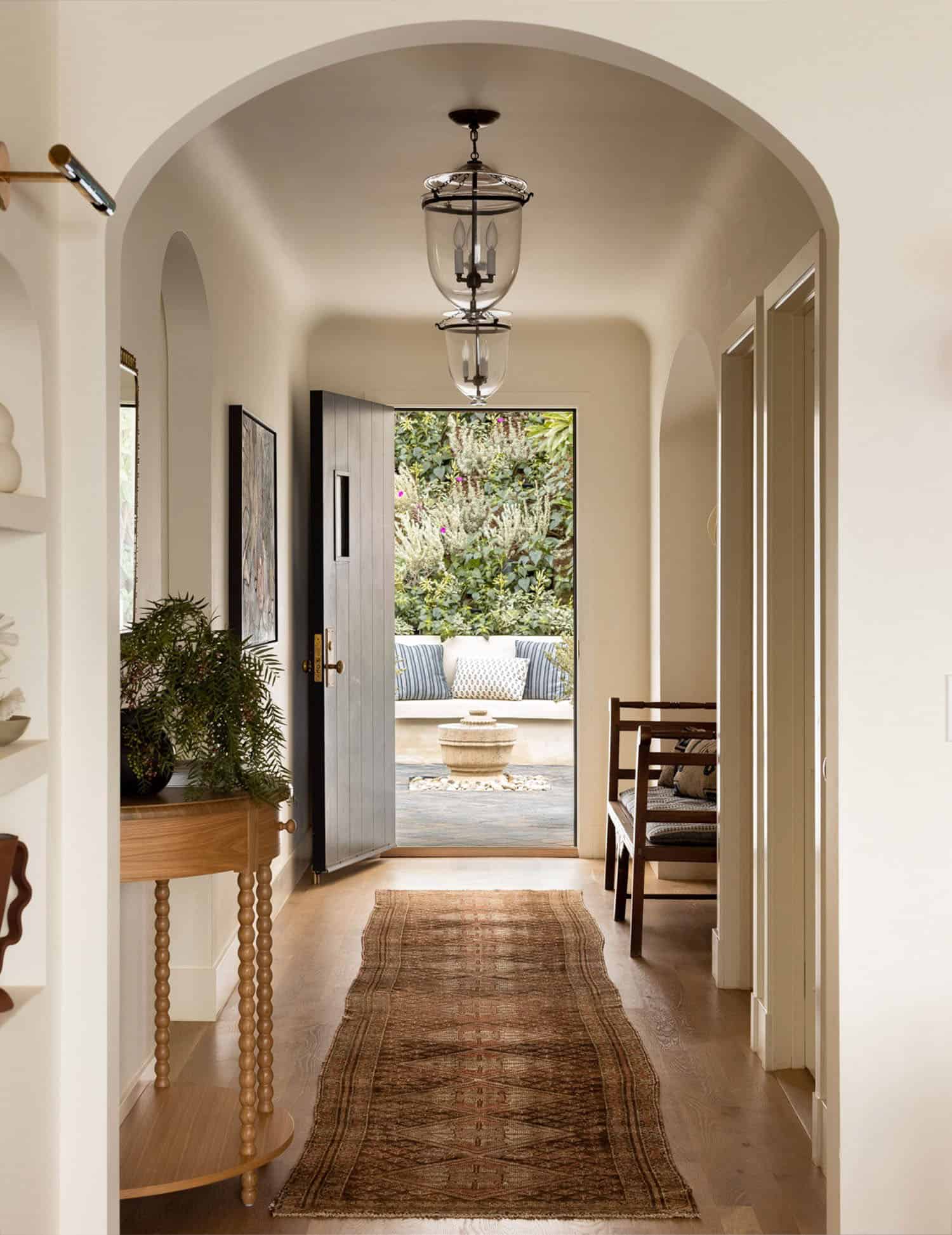
The home sits on a downslope lot and has an empty full-height crawlspace. This unused area was converted into 1,000 square feet of additional living space, which includes a new family room and guest suite. The family room opens to a flat backyard with a pool, spa, sundeck, expansive lawn, and firepit. The homeowners desired a timeless yet contemporary feel for their home, complemented by architecture that appears to have always been there.
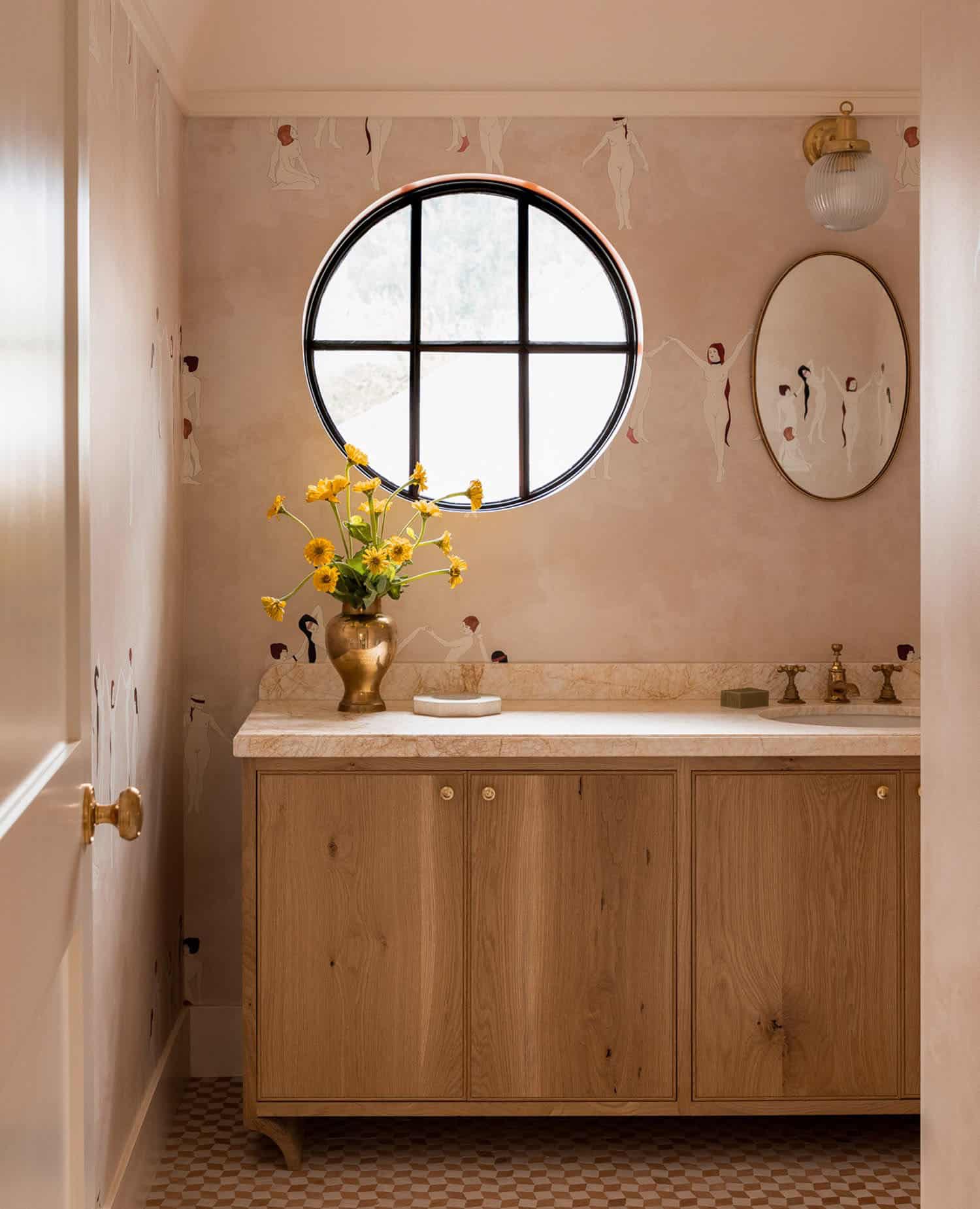
The designer worked hard to restore this 2,400-square-foot home to a more authentic version of itself, choosing an aesthetic direction that tastefully represents its bohemian side while keeping it both timeless and relevant. The result is a warm, inviting, and magical house—a real embodiment of the owner’s personality.
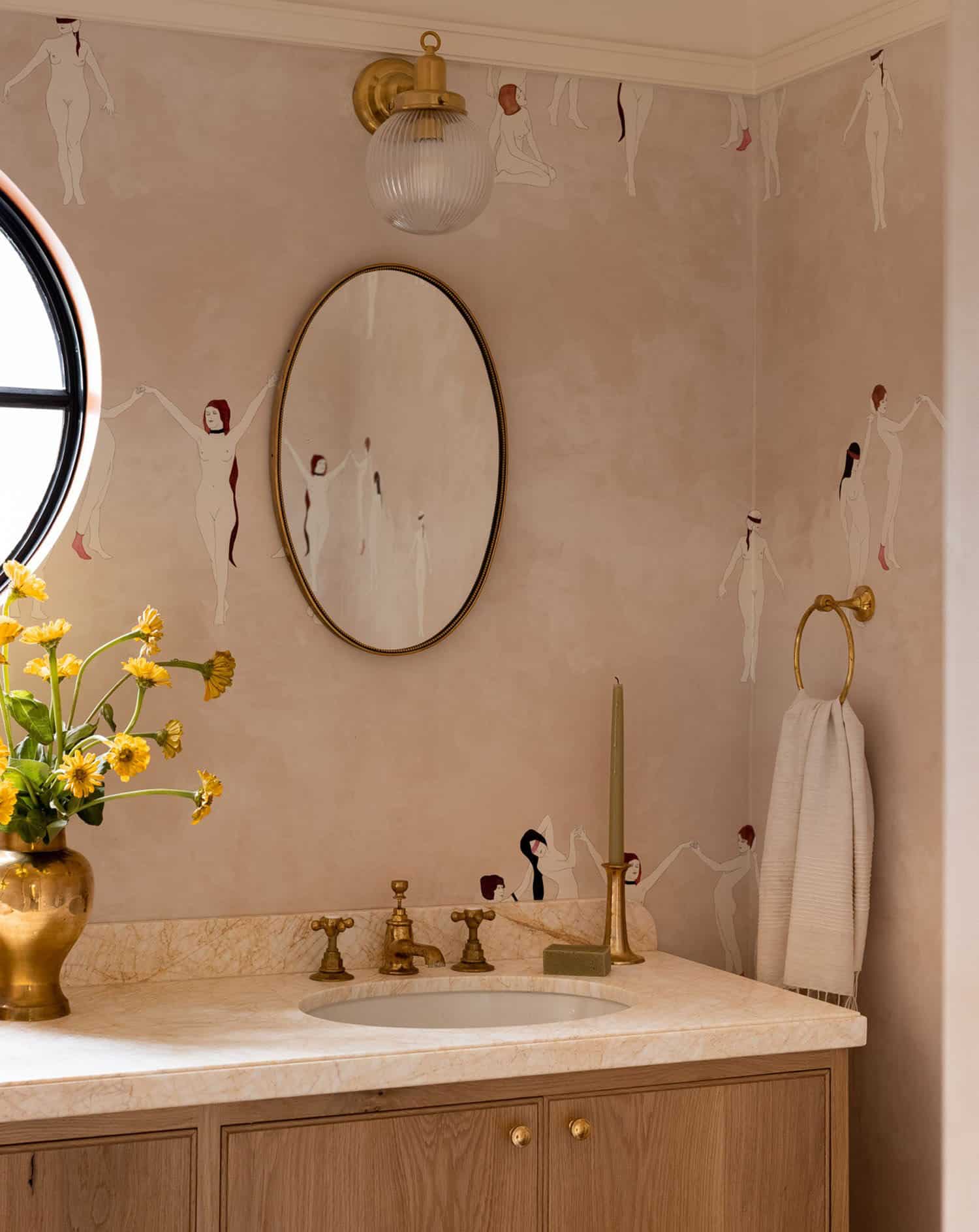
What We Love: After undergoing a full-scale gut remodel and addition, this Tudor home in Silver Lake offers plenty of charm and character. The design team did a fabulous job of bringing life back into this home and extending the living space in the backyard to maximize the footprint. The vaulted ceilings clad with oak planks in the great room add inviting warmth, making this home feel both spacious and cozy.
Tell Us: What are your overall thoughts on this remodel project? If this were your personal residence, would you have done anything differently in the design? Let us know in the Comments below!
Note: Be sure to check out a couple of other fabulous home tours that we have showcased here on One Kindesign in the state of California: Summer camp inspired cabin immersed in a majestic grove of Redwoods and Step inside this stunning seaside farmhouse style home in Dana Point.
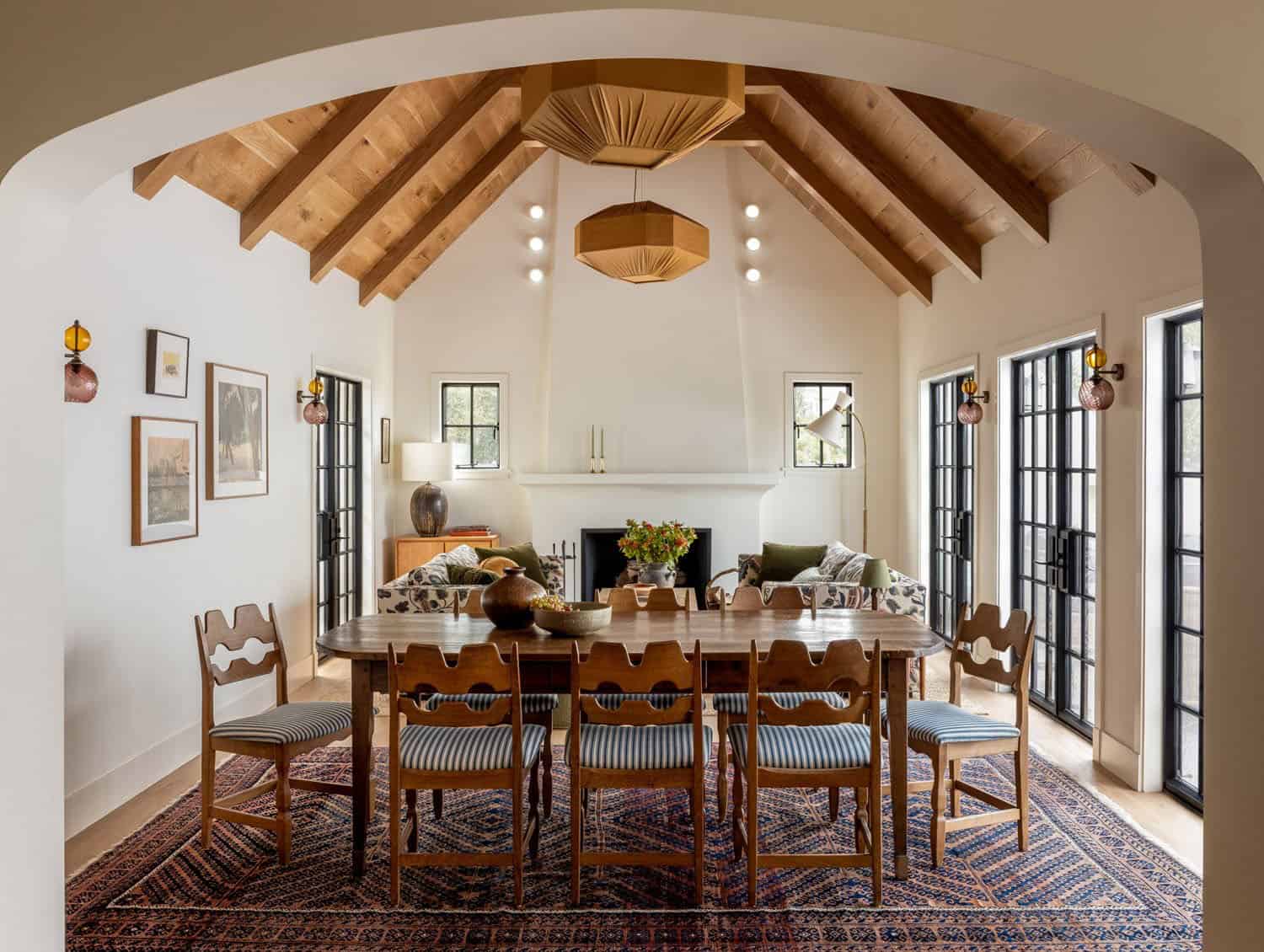
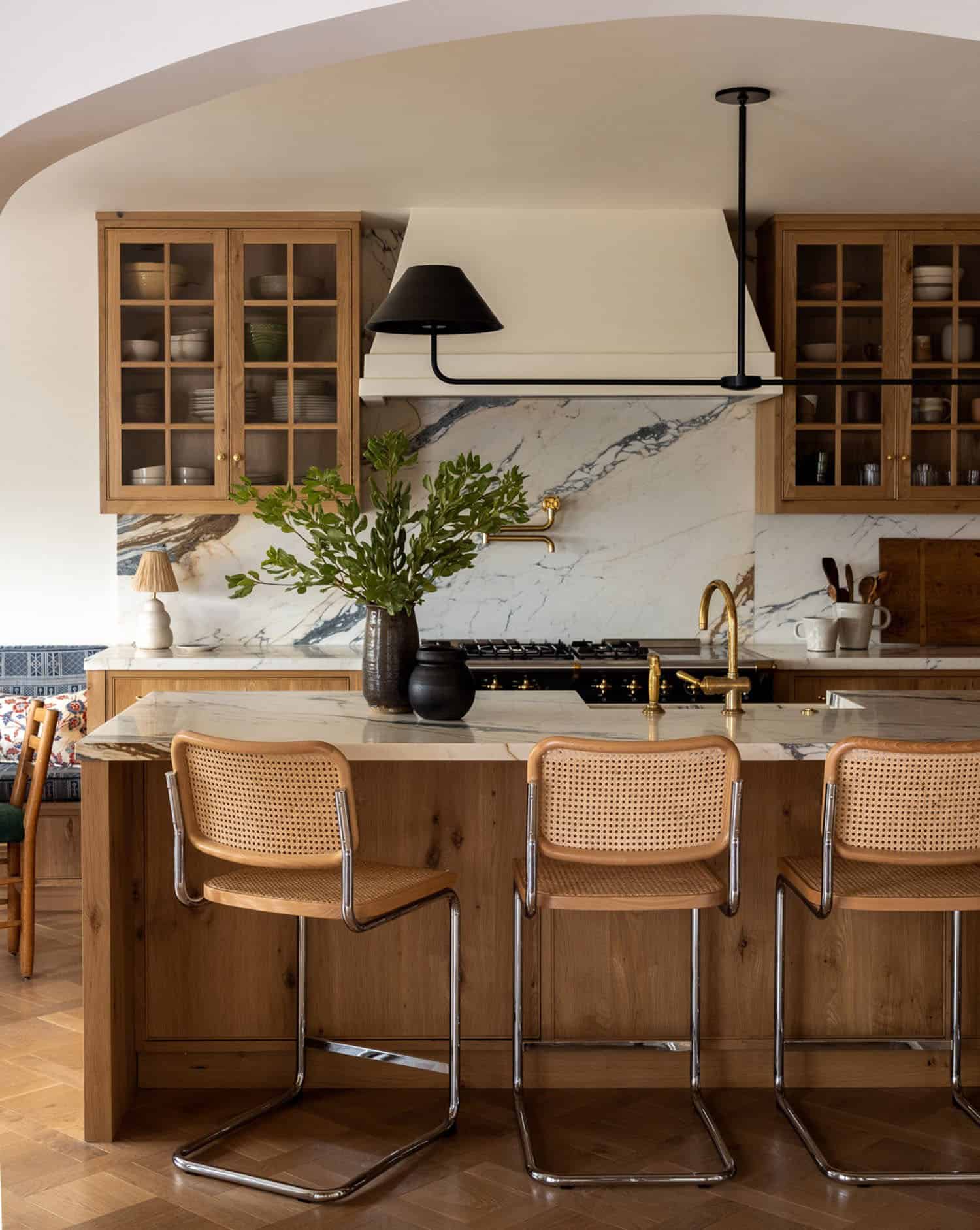
Above: In the kitchen, the custom-fabricated oak island is topped with Calacatta Paonazzo marble. The counter stools are the Cesca Stool by Knoll. The Double Arm Beldi from The Urban Electric Co. is suspended over the island.
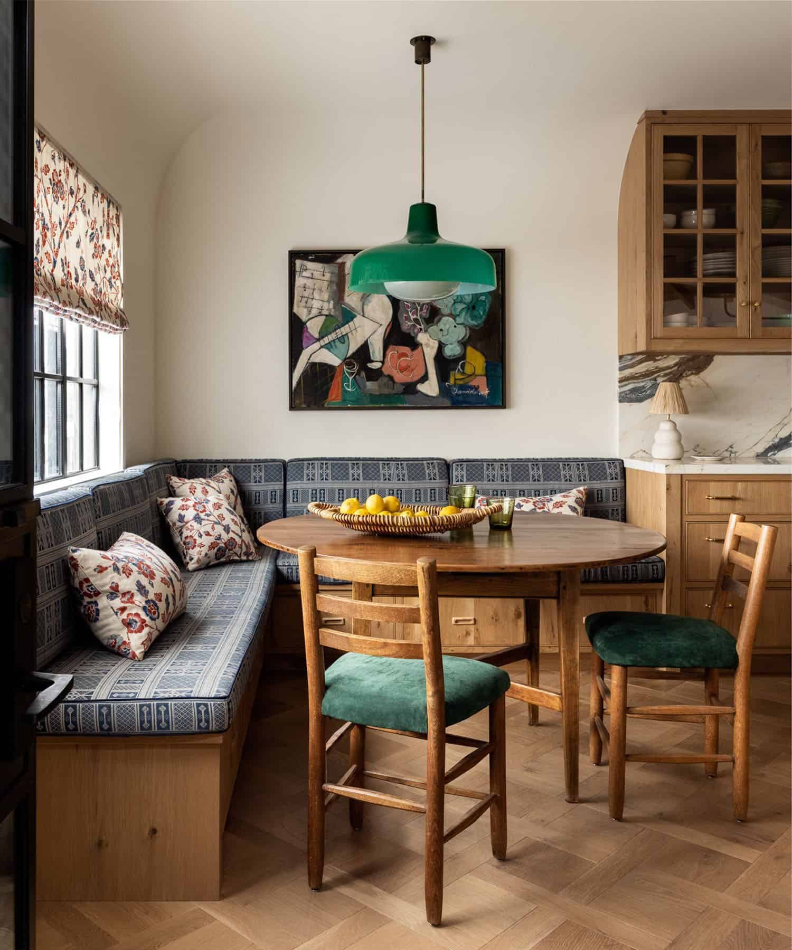
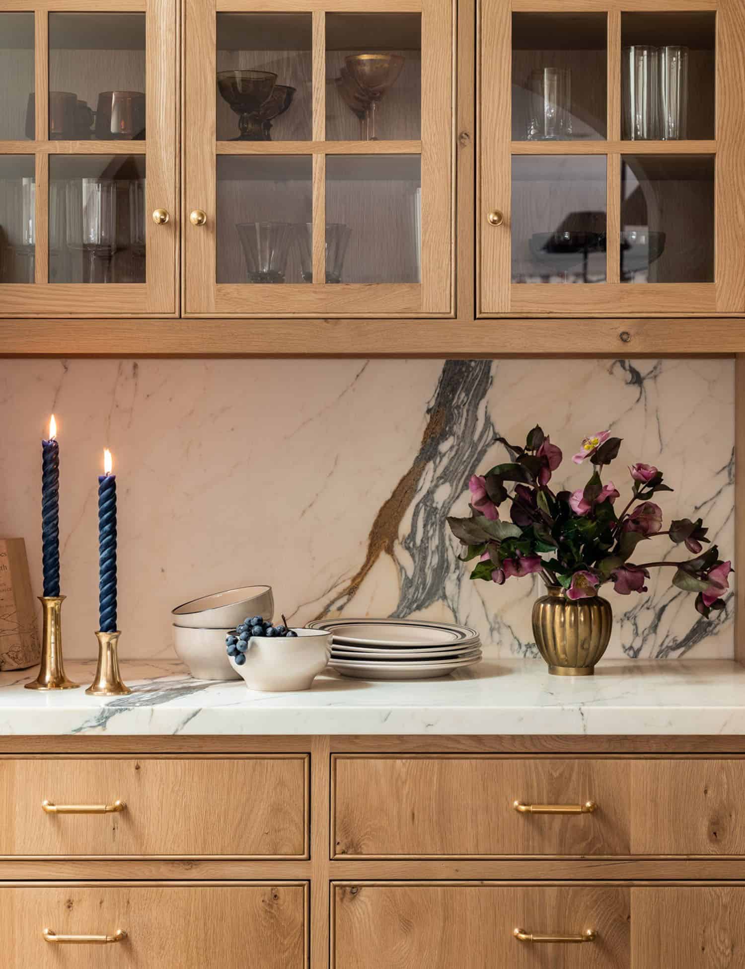
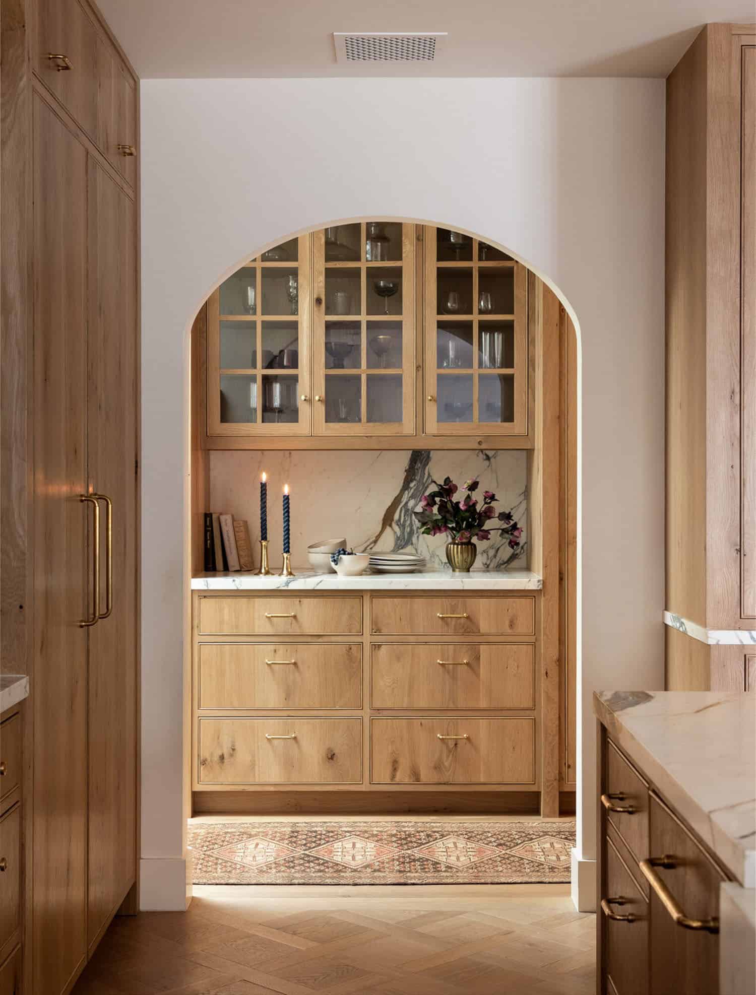
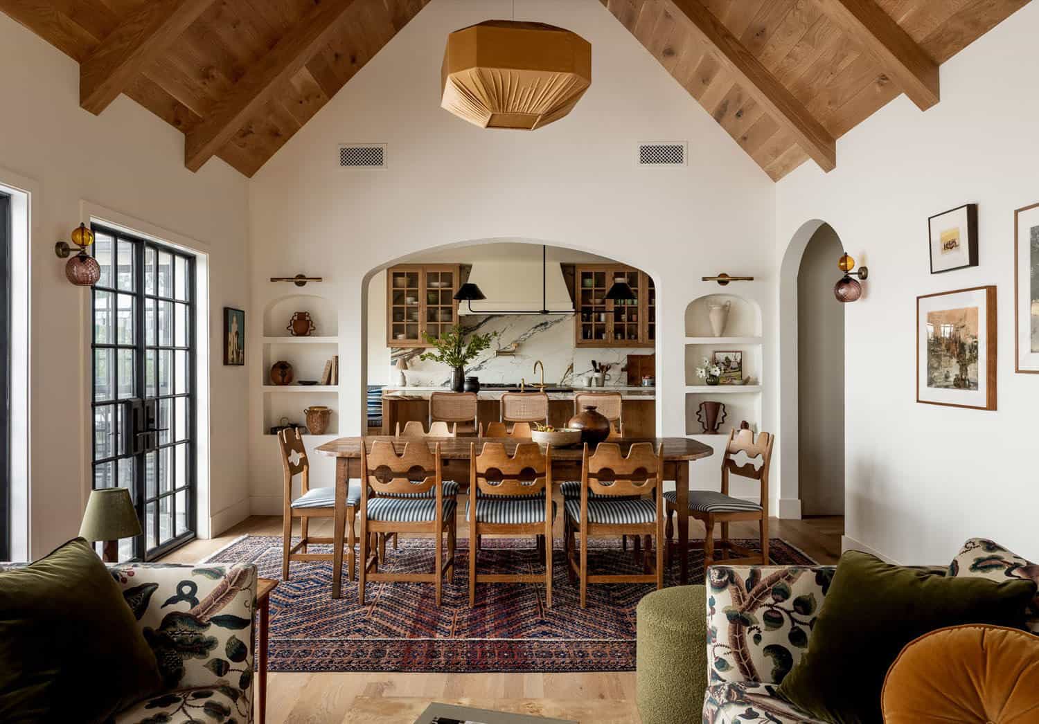
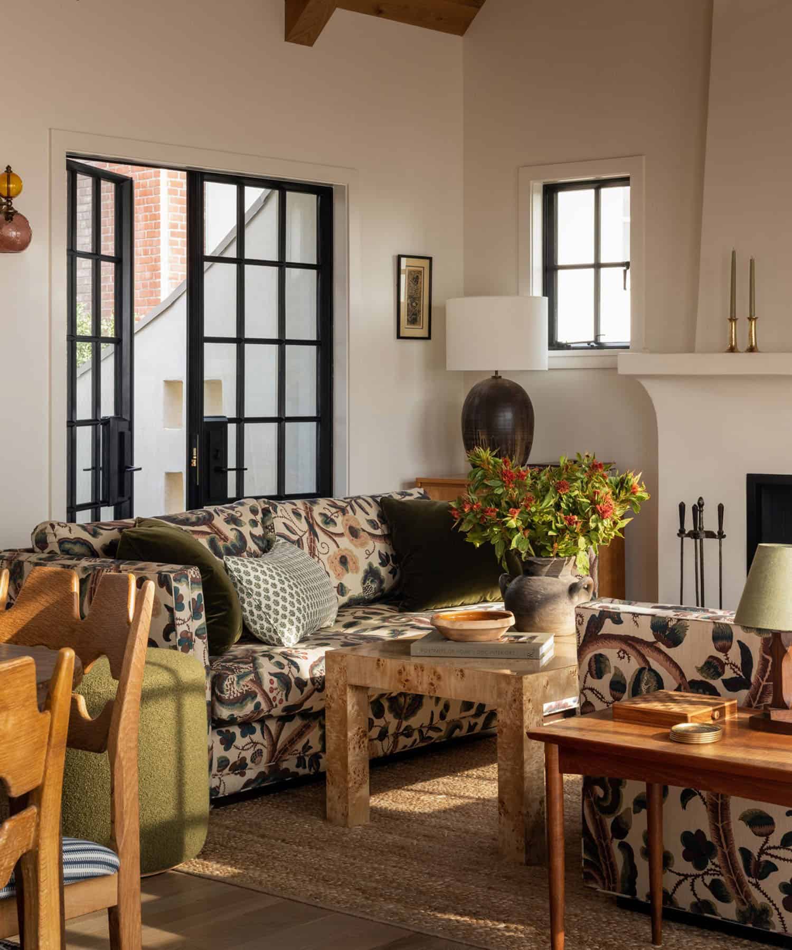
Above: In the living room, the sofas are by Nickey Kehoe.
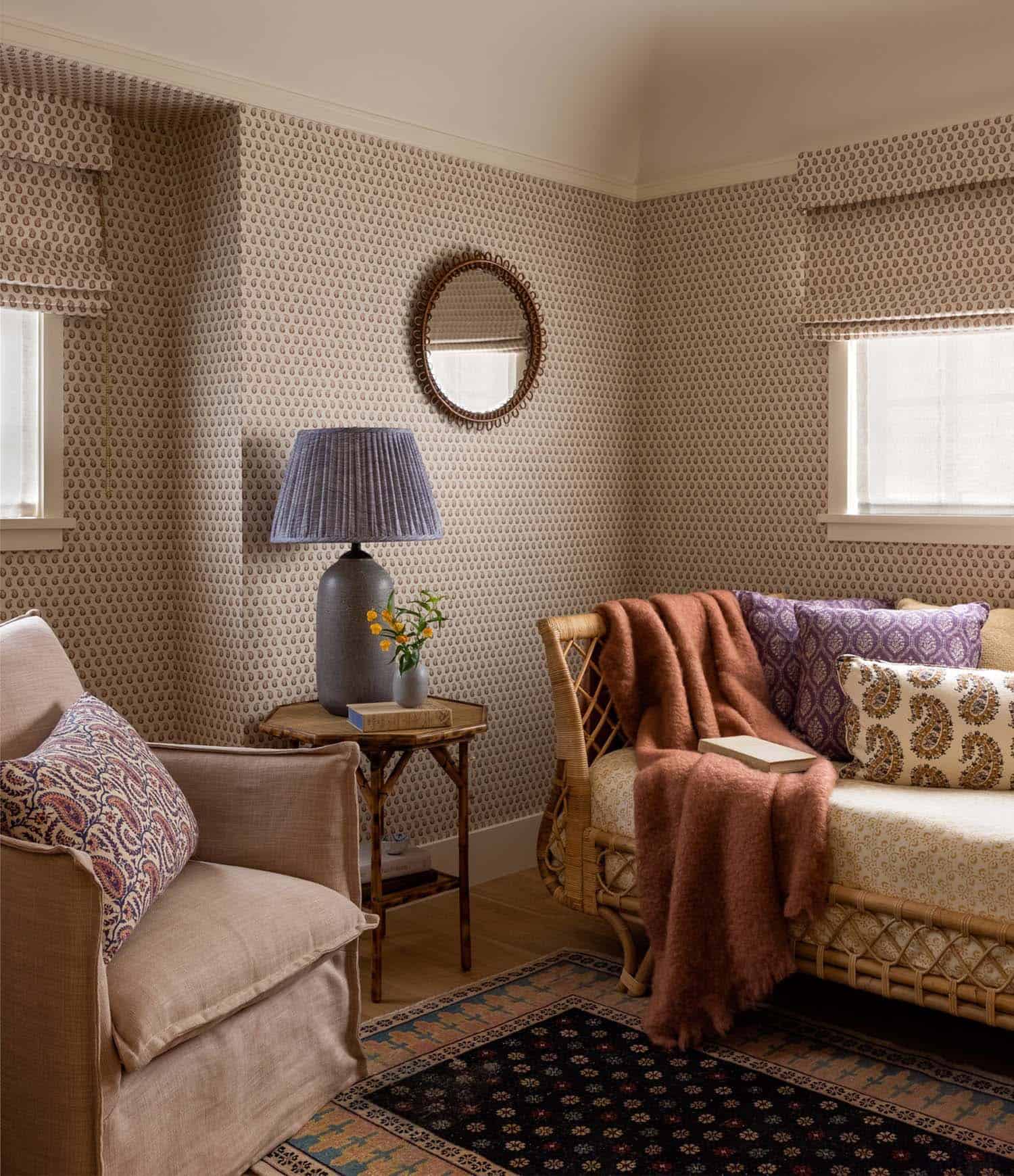
Above: In the girl’s bedroom, the cane daybed and the chair in the corner are from Serena & Lily.

Above: In the kid’s bathroom, the custom plaid tiles were sourced from Mosaic House, while the shower curtain is by Nickey Kehoe.
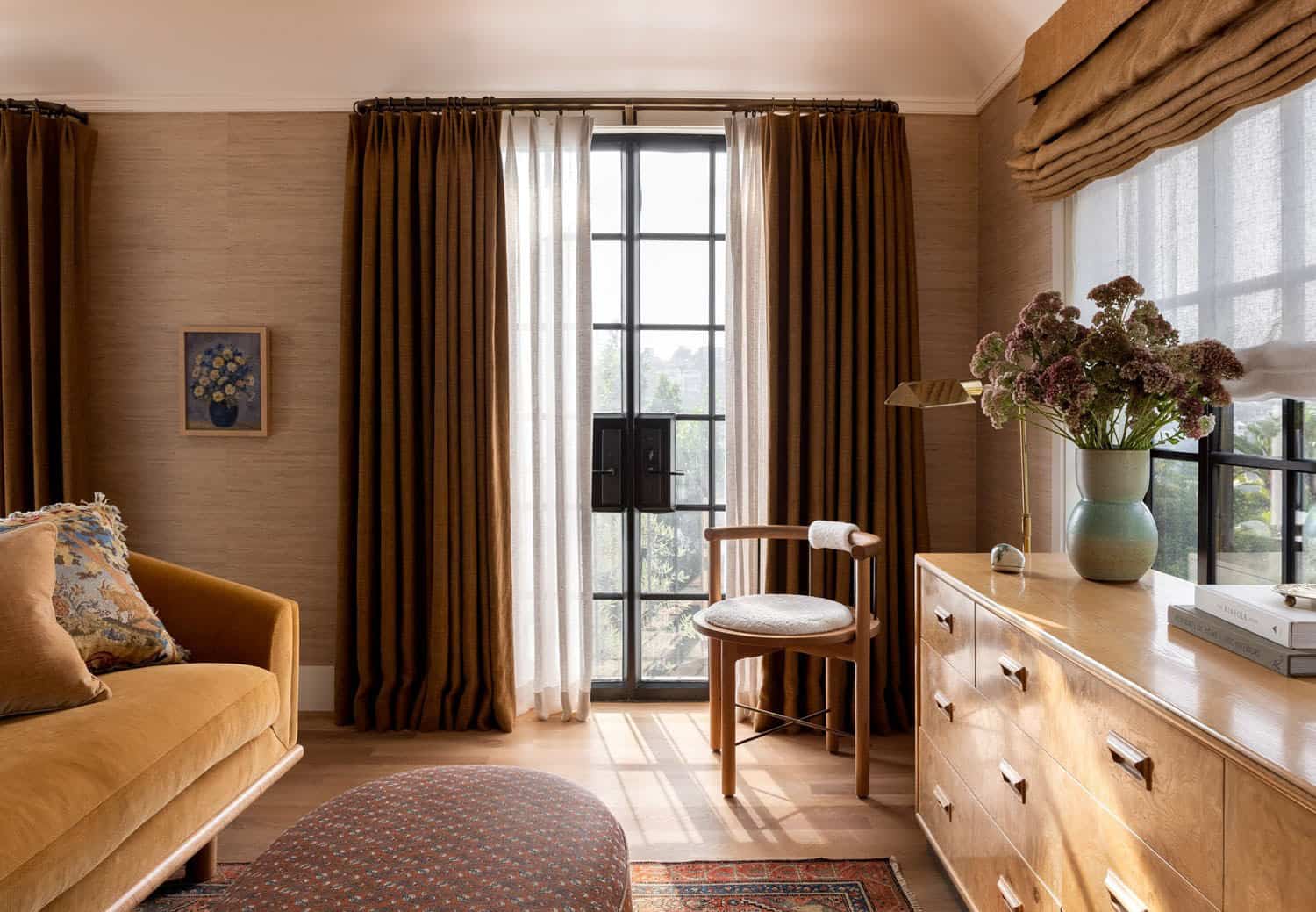
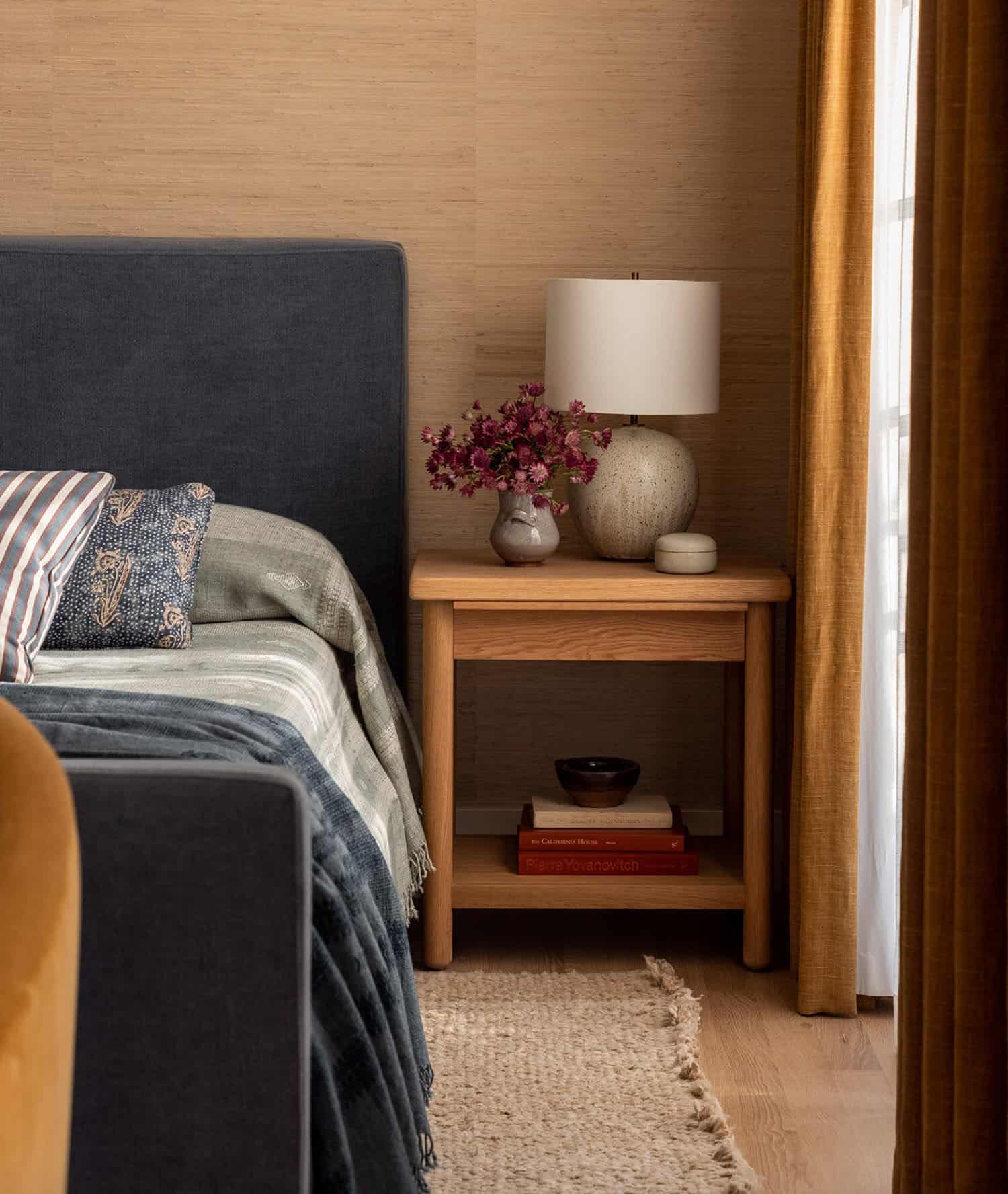
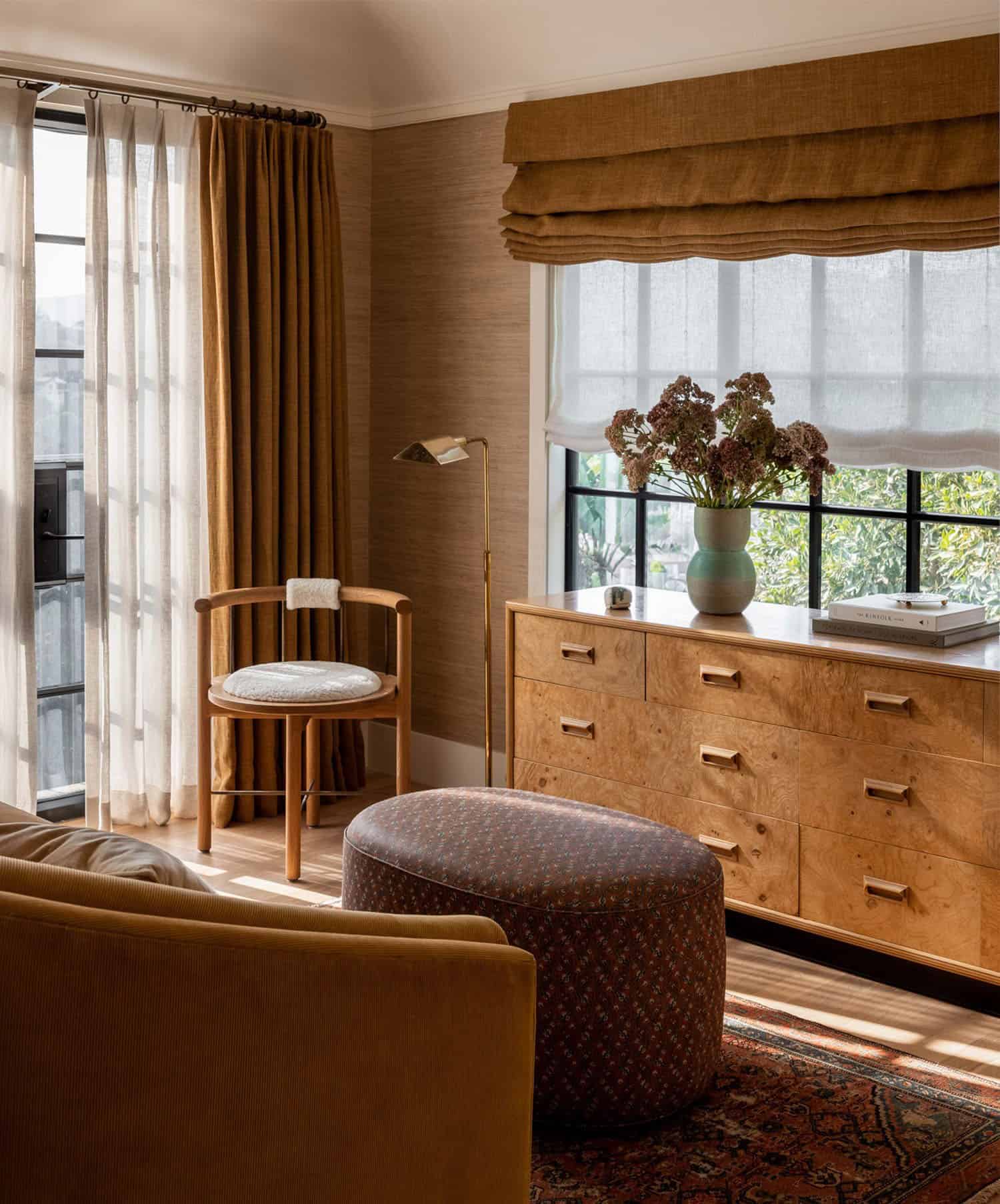

Above: In the bedroom, the Rockwell bath with feet-white is from The Water Monopoly. The area rug is antique.

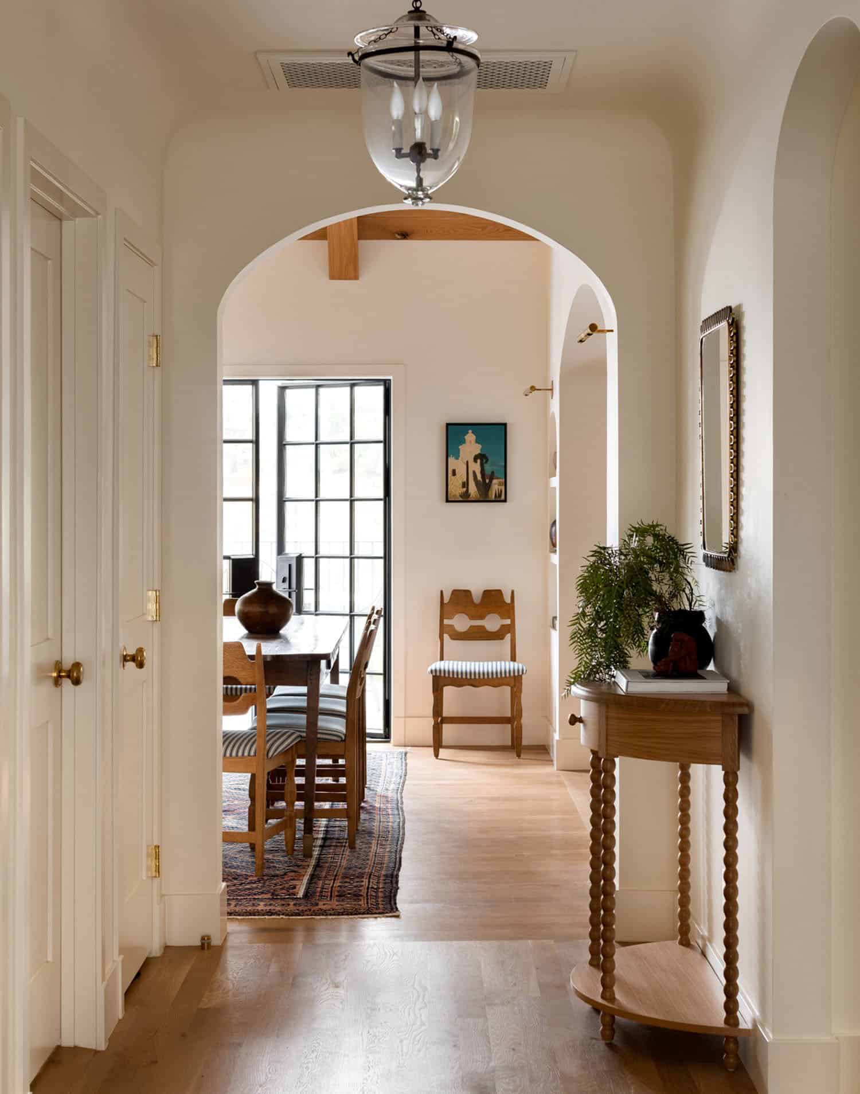
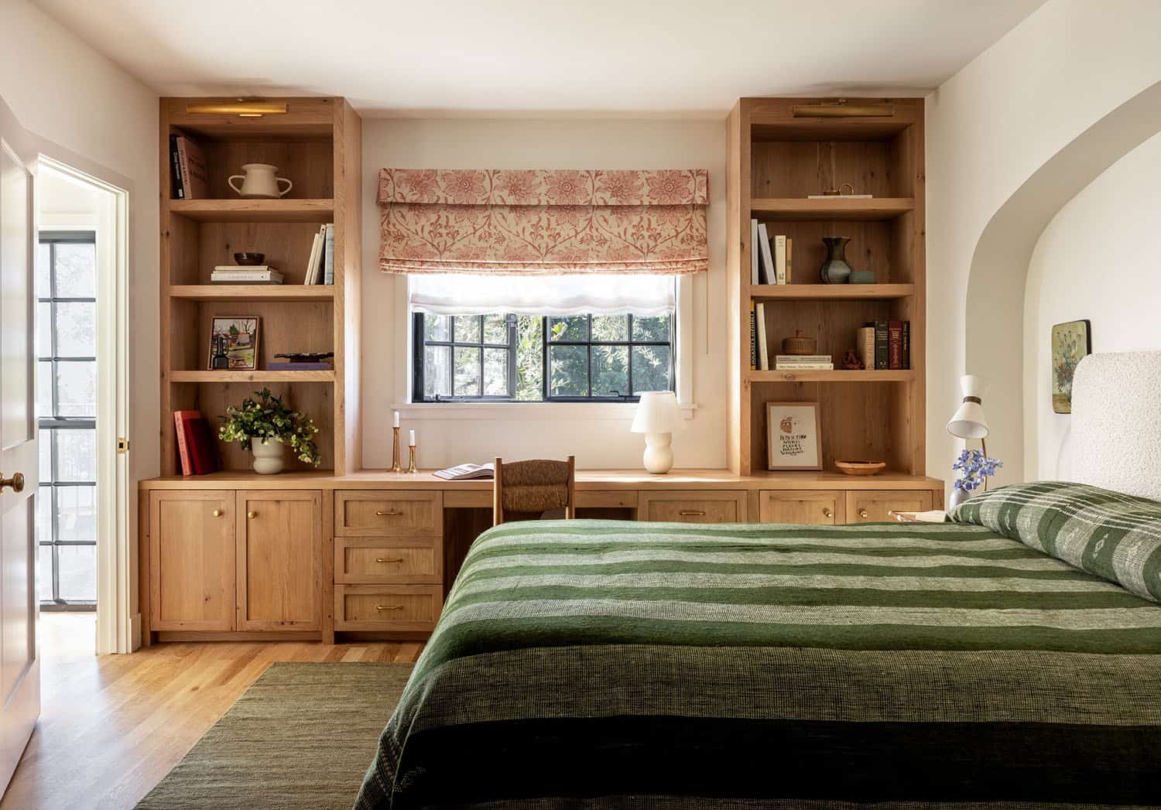
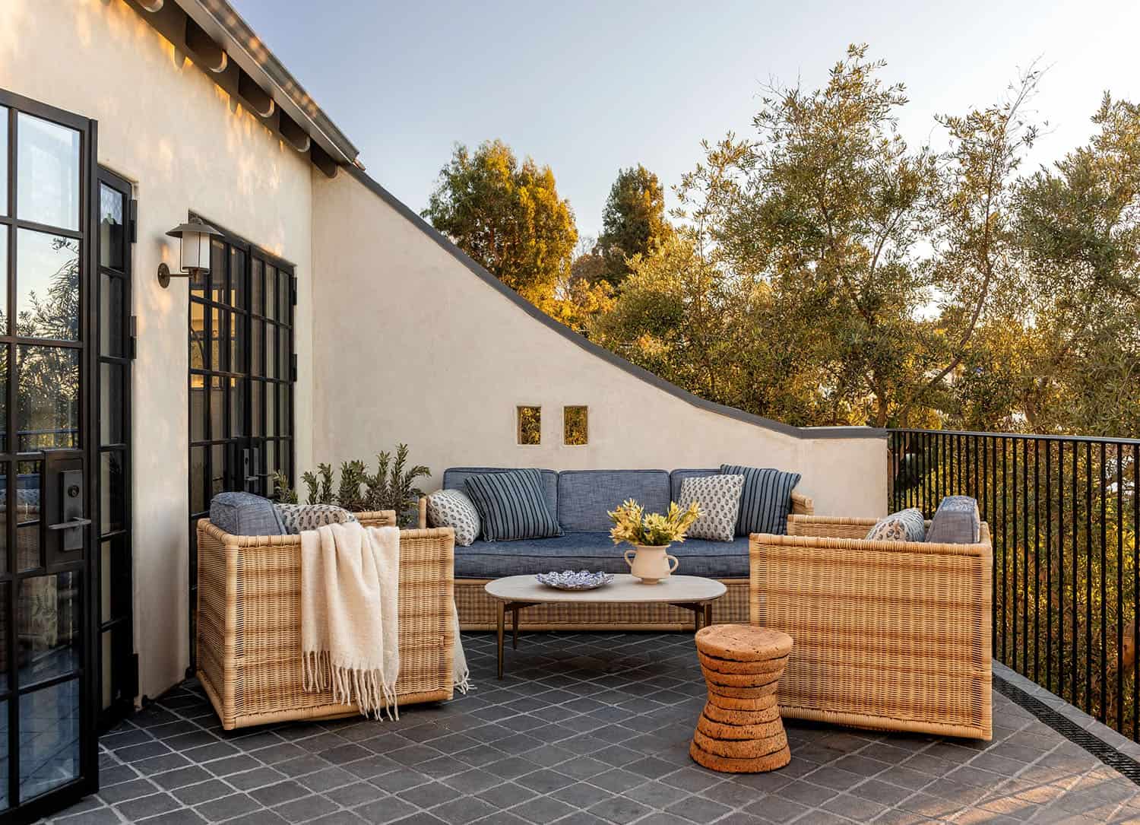
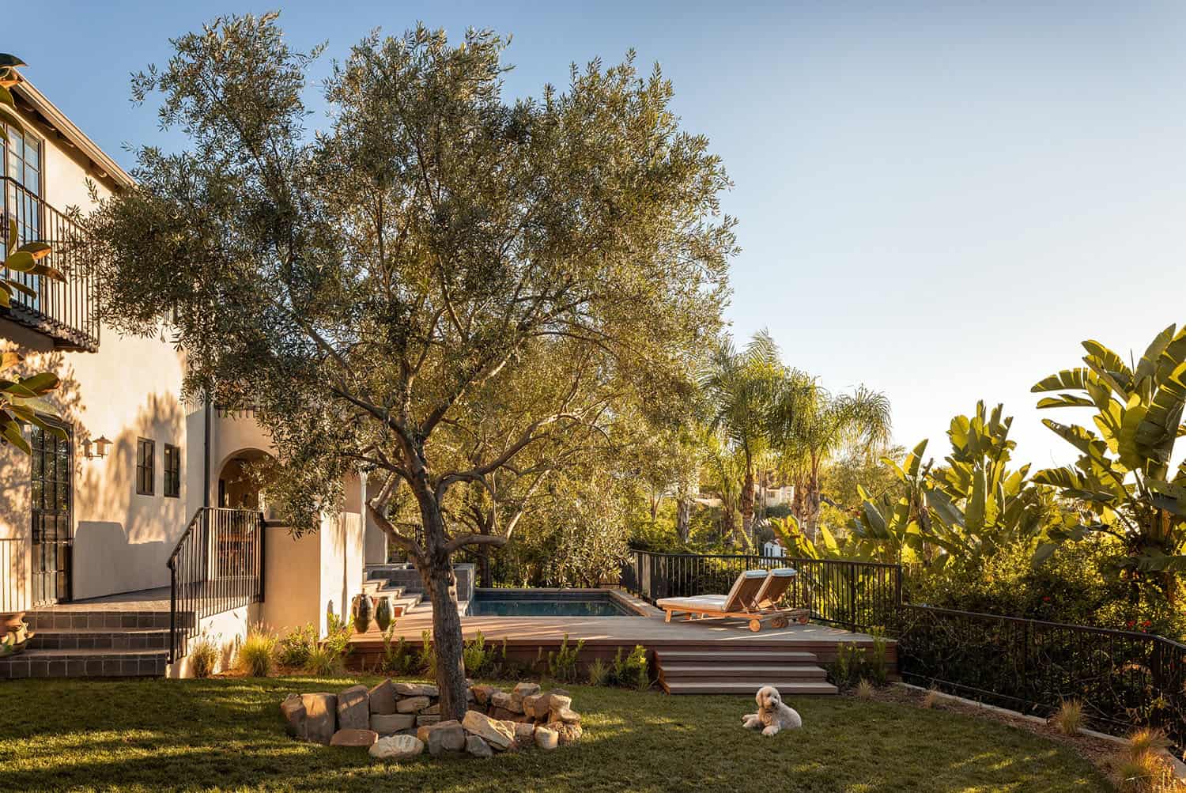
Above: The previously sloped garden was leveled to create a backyard oasis. This hillside property boasts sweeping views of the Hollywood Hills.
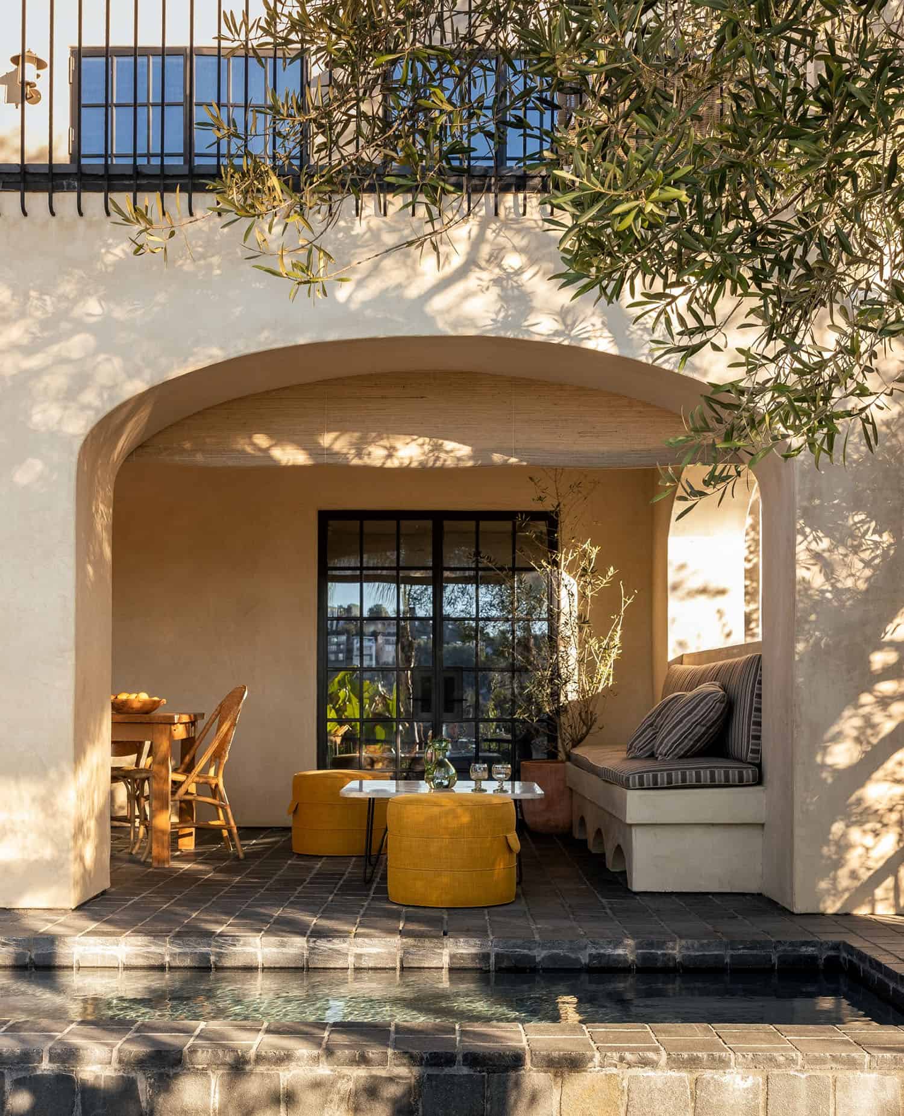
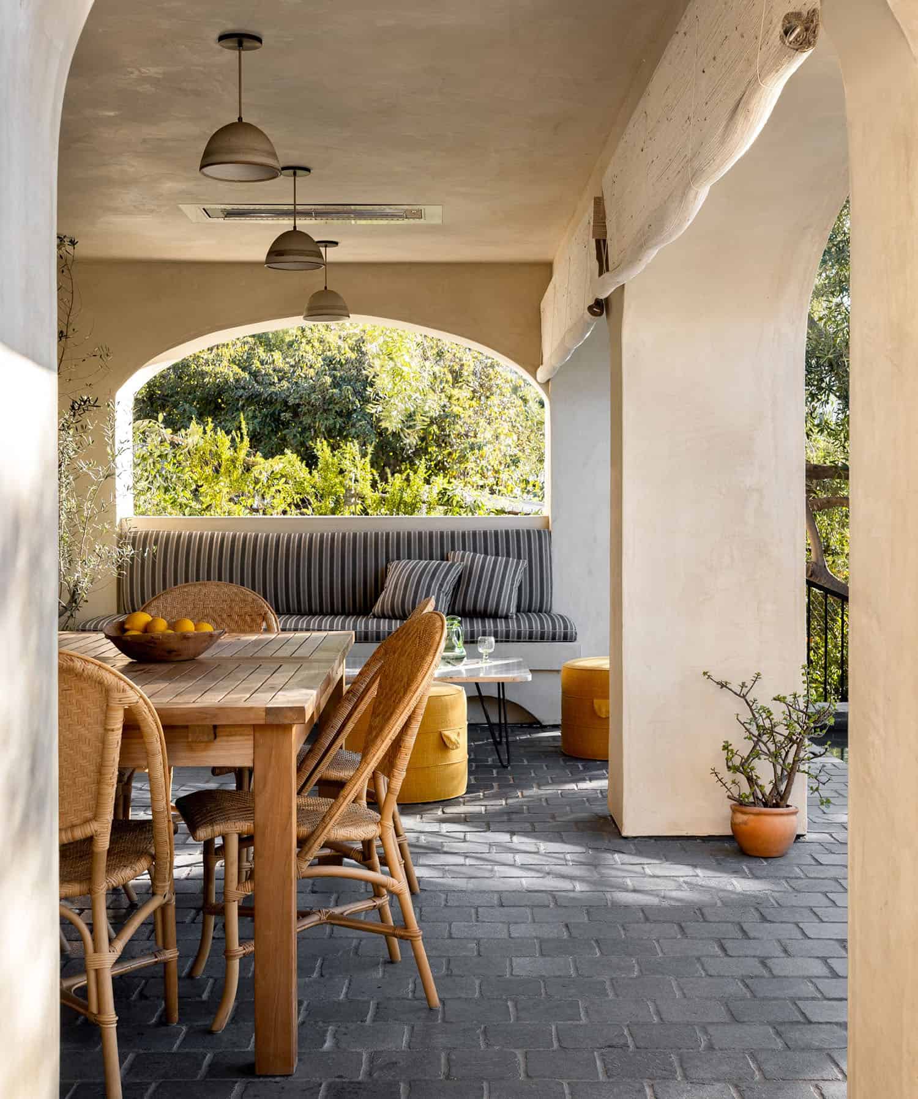
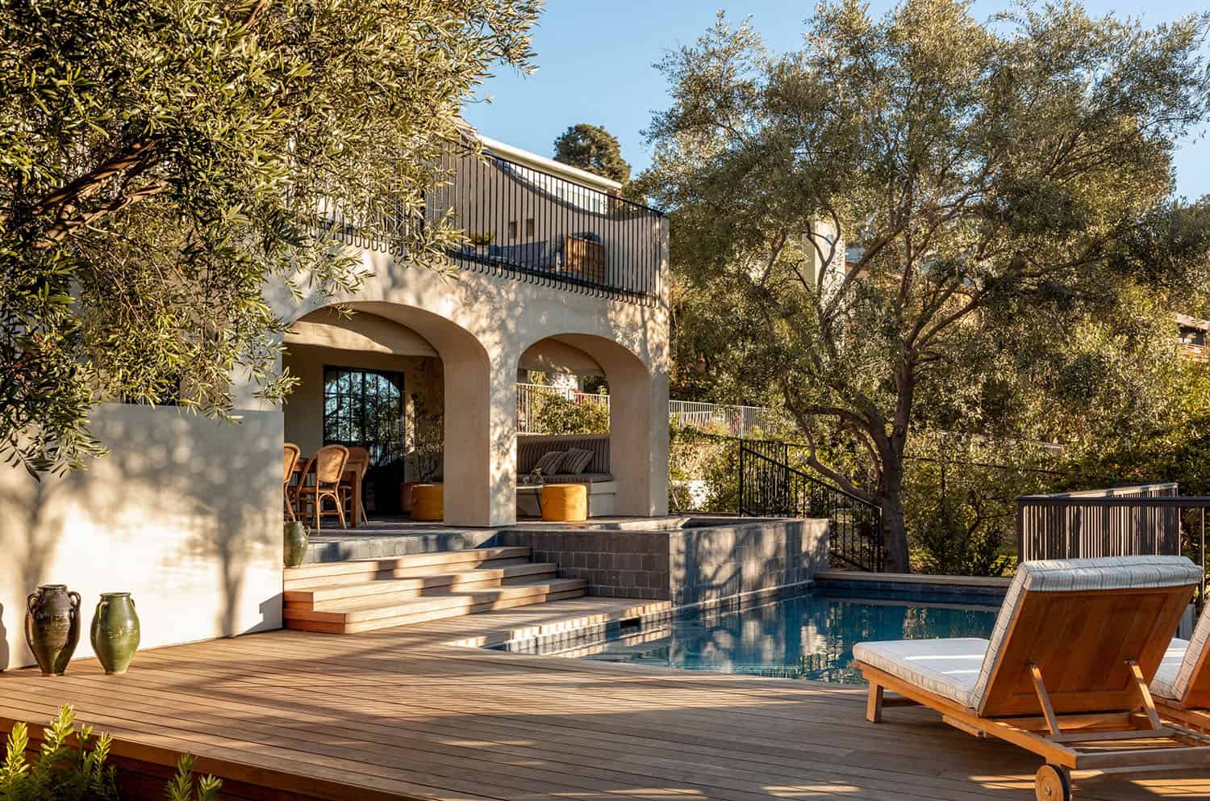

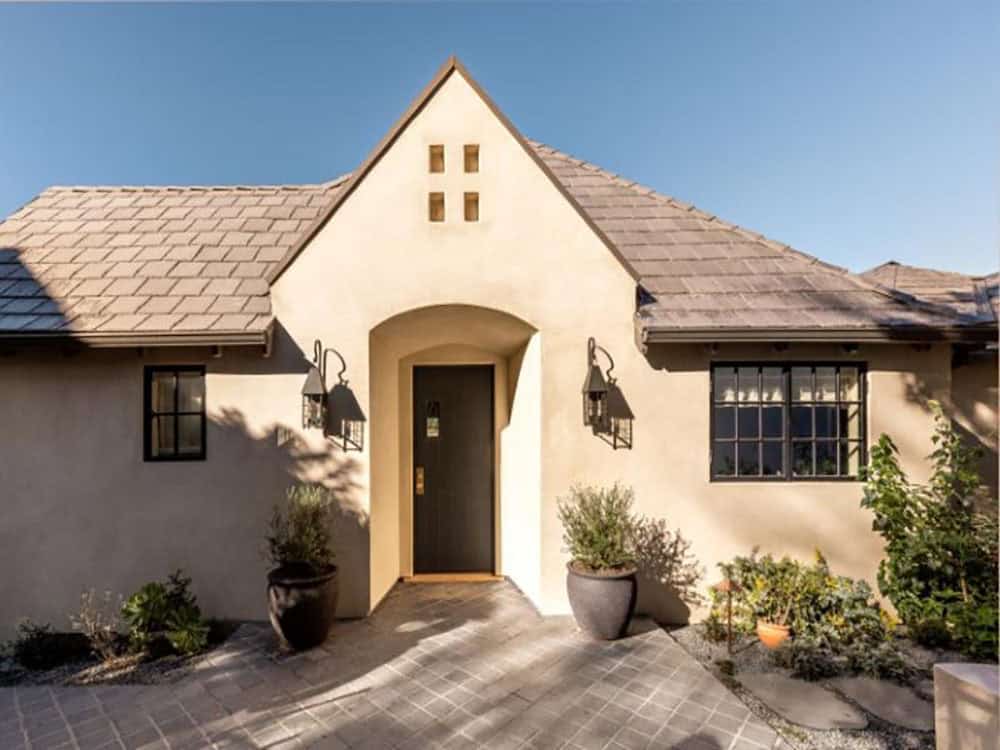
PHOTOGRAPHER Haris Kenjar

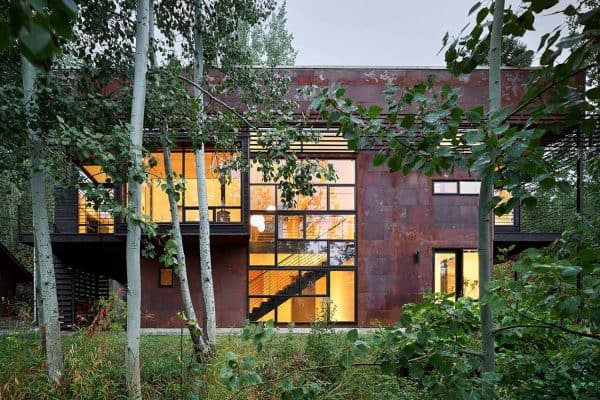
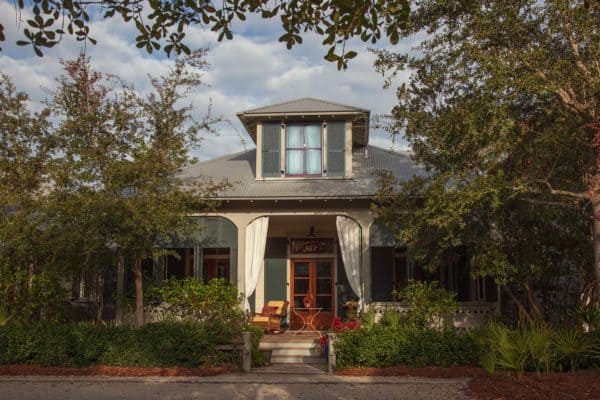
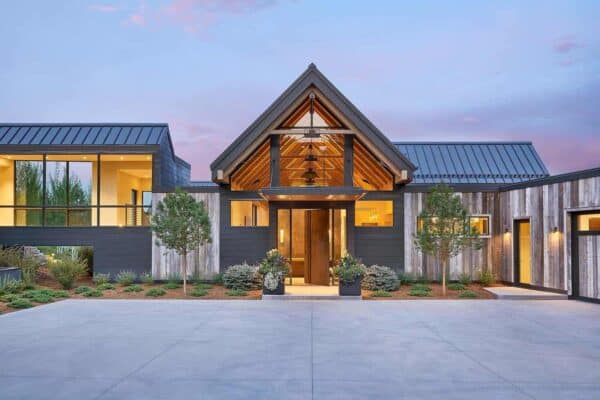

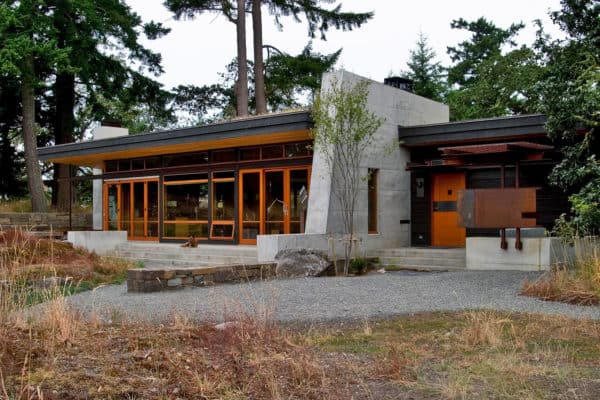

0 comments