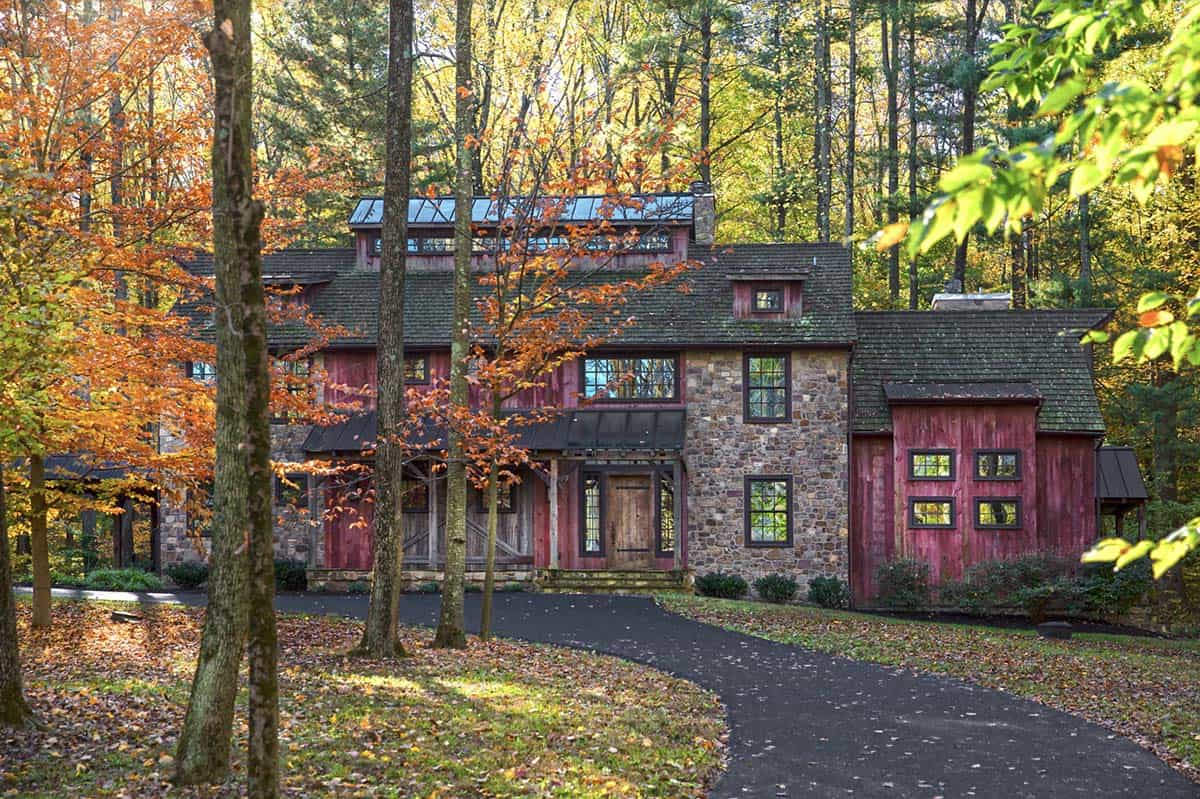
Wolstenholme Associates, along with Worthington & Shagen Custom Builder, is responsible for this incredible barn conversion into a house, situated on 6.56 acres and surrounded by woods in New Hope, Pennsylvania. The home’s architectural beauty comes from blending historic barn structures with luxurious interior amenities.
The property features the main barn house and a small log cabin for hosting overnight guests. The barn house encompasses 3,300 square feet of living space, boasting four bedrooms and five bathrooms. The guest cabin boasts a stone fireplace and a full bathroom. Continue below to see more of this beautiful home tour…
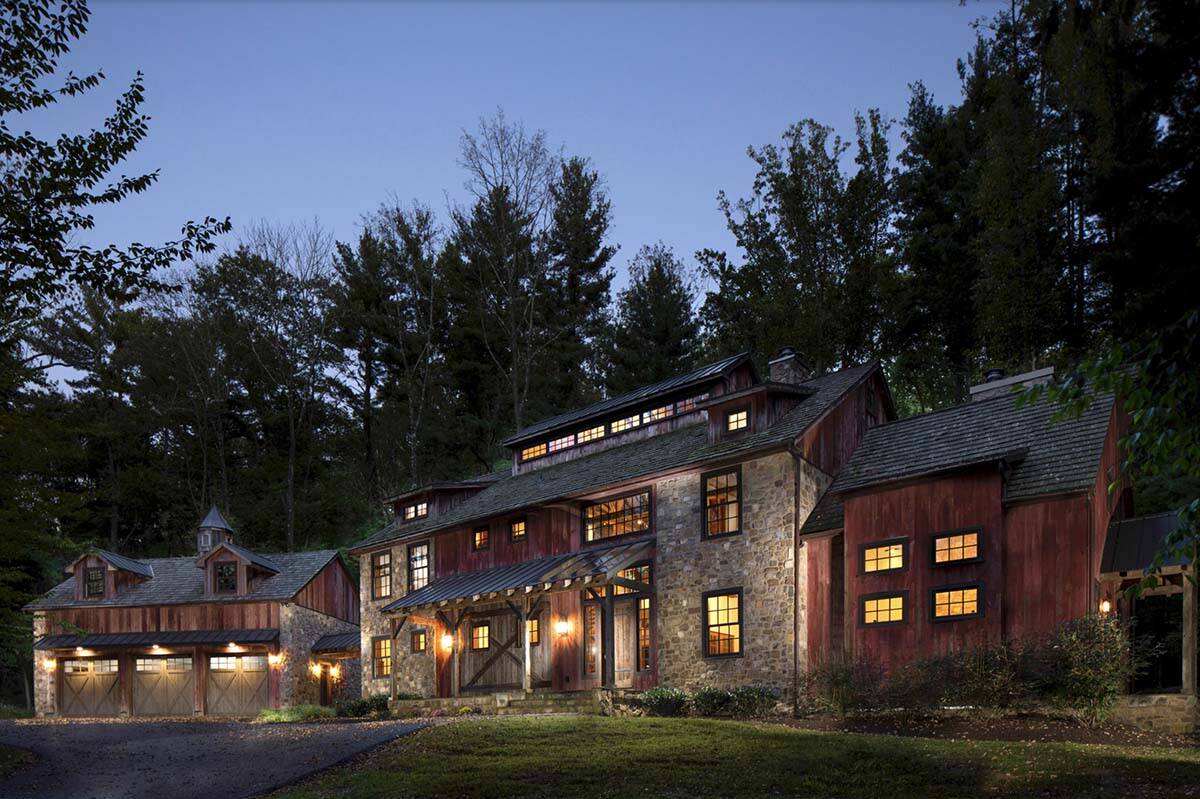
Along with its superb construction, several advanced systems were employed. The home features a state-of-the-art Geothermal heating and cooling system, which will significantly reduce heating costs in winter and cooling costs in summer.
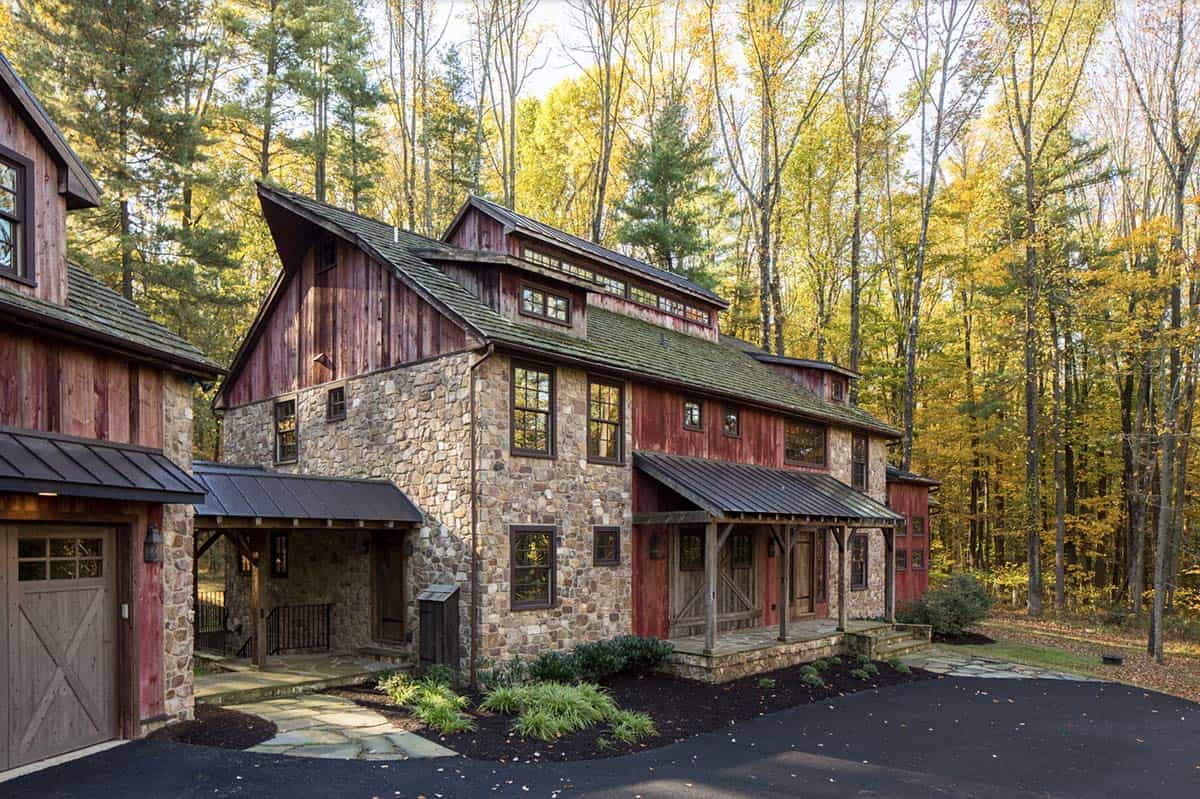
The trees that needed to be removed within the building area were sawn into impressive planking, naturally dried, and used as flooring throughout the home. Whenever possible, natural, green, and energy-efficient products and systems were incorporated, complementing the natural beauty of the structure.
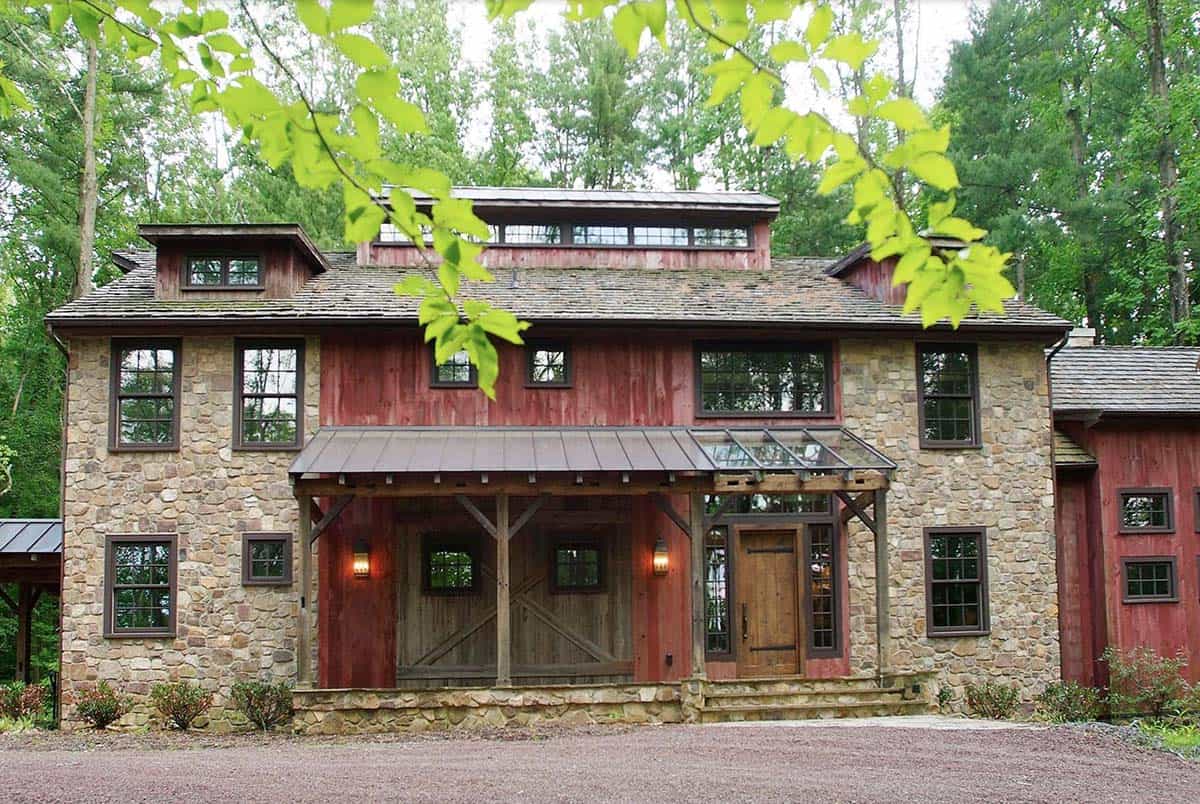
What We Love: This Pennsylvania barn house blends rustic charm with modern comforts, creating a warm and inviting atmosphere. Expansive windows frame views of the surrounding woods, filling the home with natural light. Thoughtful design details celebrate the barn’s history while offering a fresh, contemporary lifestyle. Overall, we are loving every detail of this home, and the accompanying log cabin, which is perfect for hosting overnight guests who may wish to never leave this woodsy haven!
Tell Us: What details do you find most appealing in this barn conversion project? Let us know in the Comments below!
Note: Be sure to check out a couple of other sensational home tours that we have showcased here on One Kindesign in the state of Pennsylvania: 19th-Century barn in Pennsylvania is restored into a stunning rustic home and Bucks County historic barn converted into breathtaking guest house.

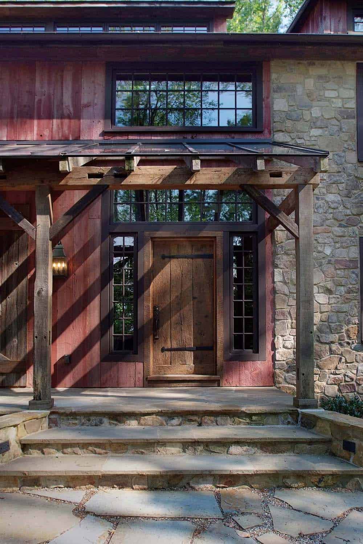
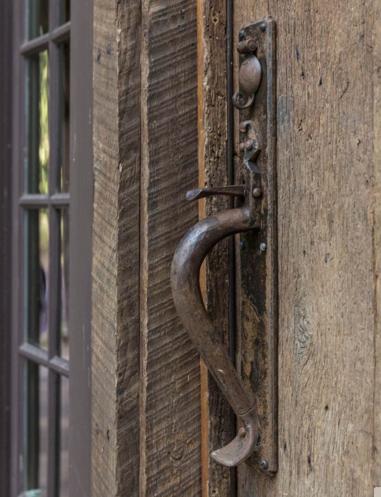
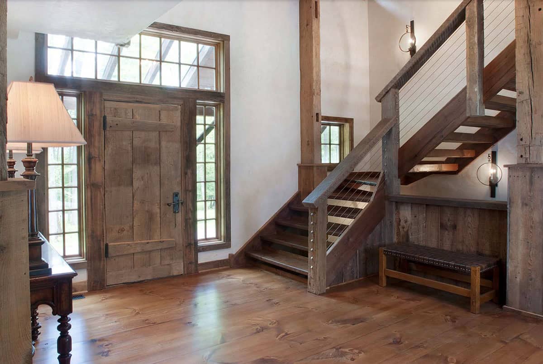
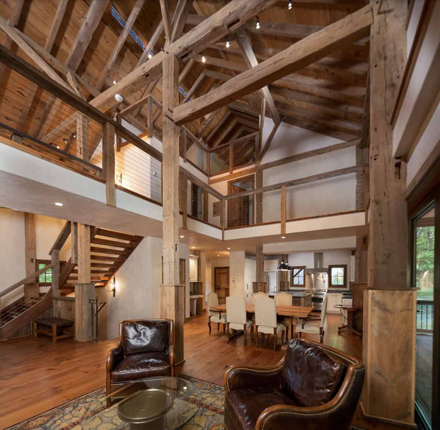
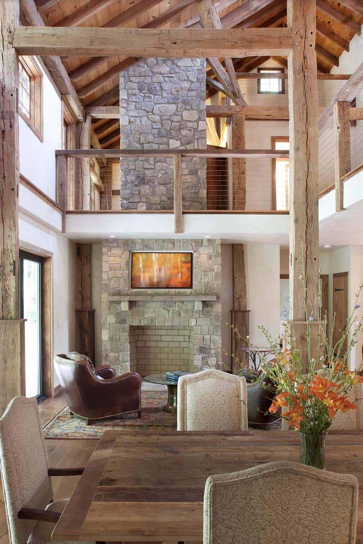
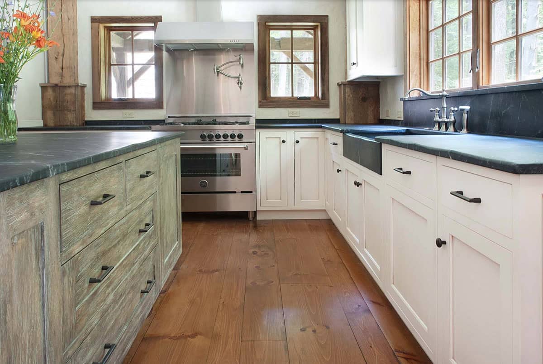
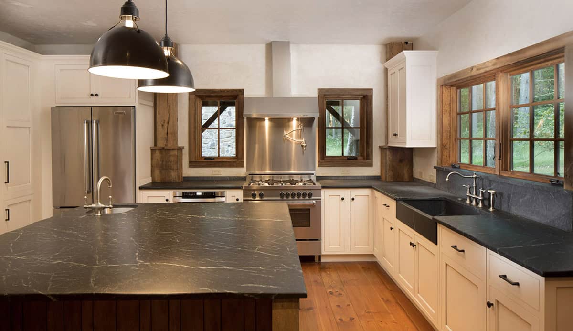
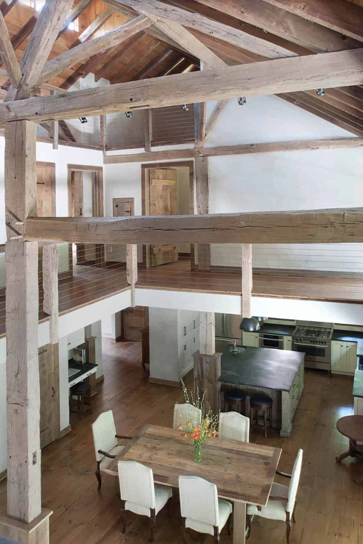
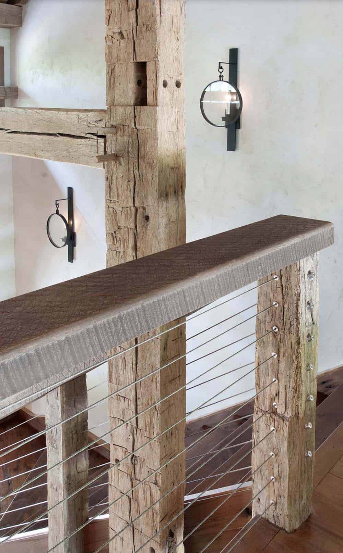
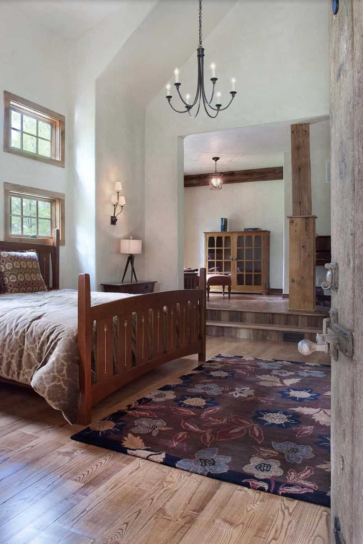
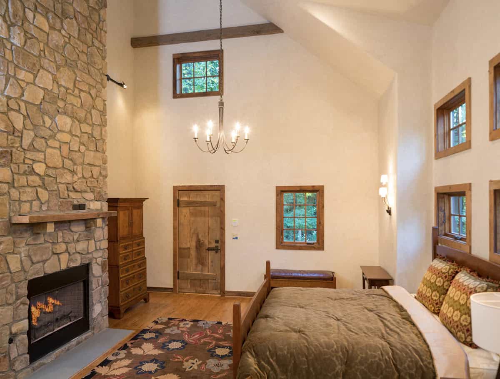
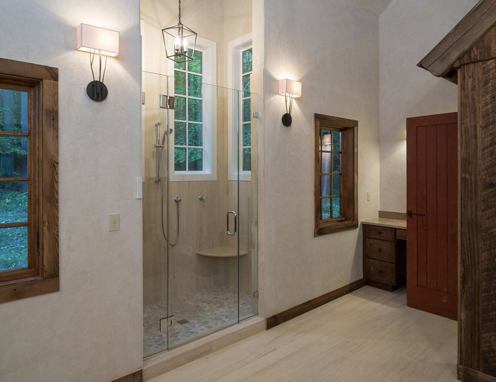
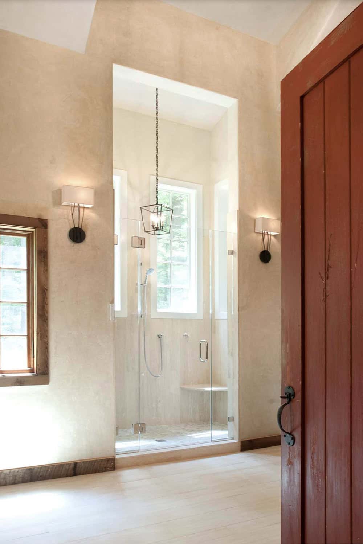
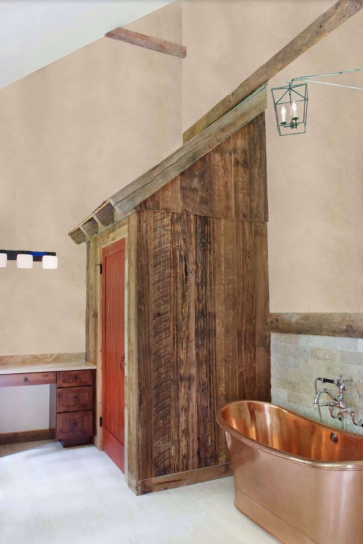
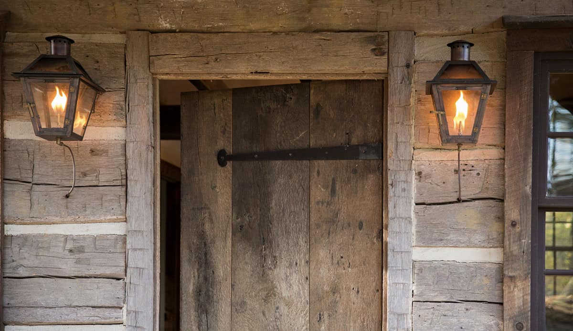
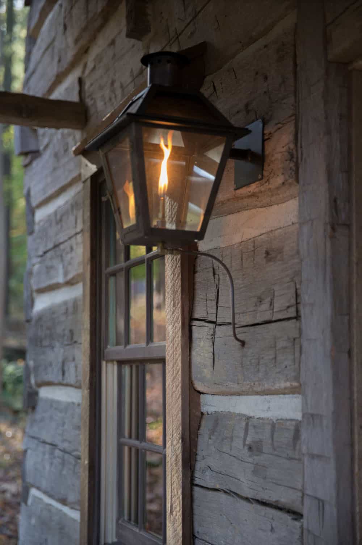
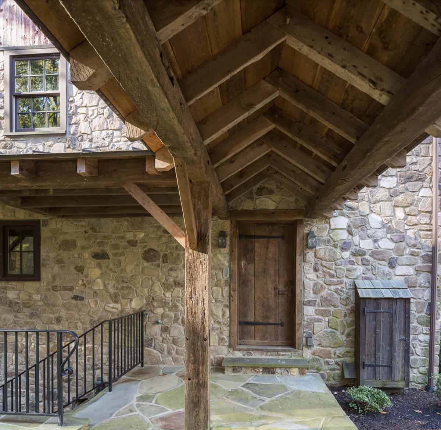
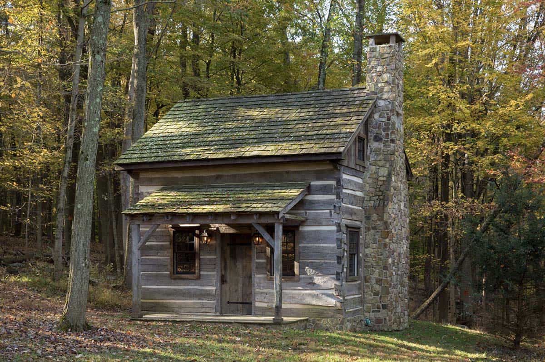
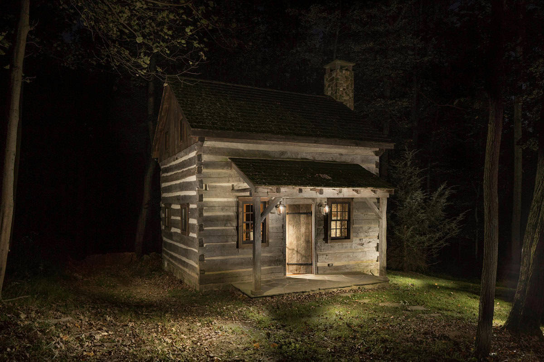
PHOTOGRAPHER Juan Vidal Photography

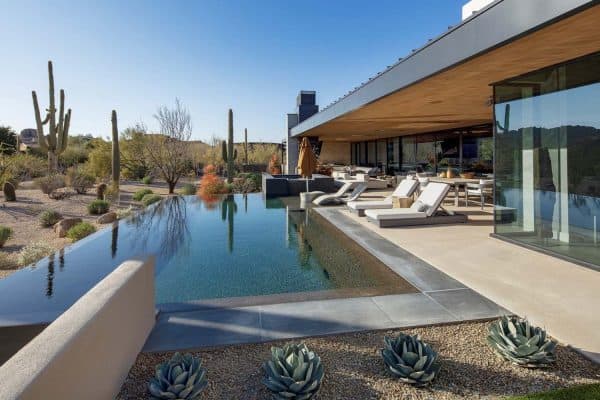
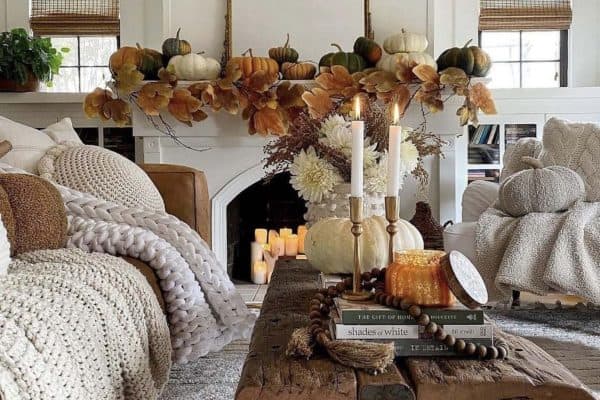
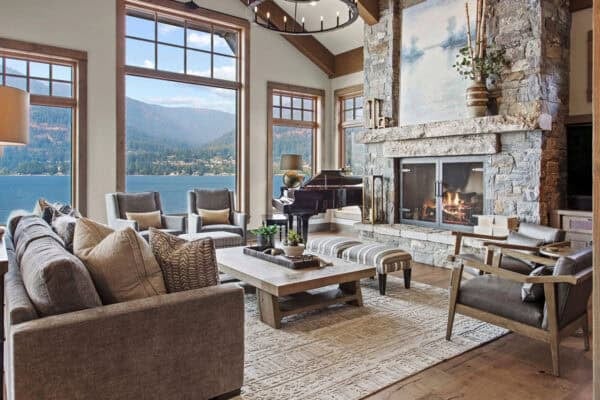
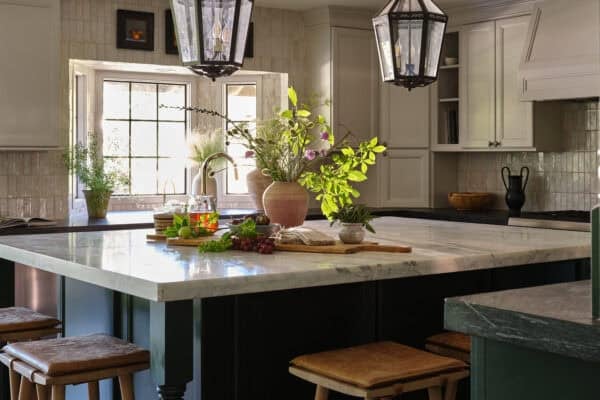
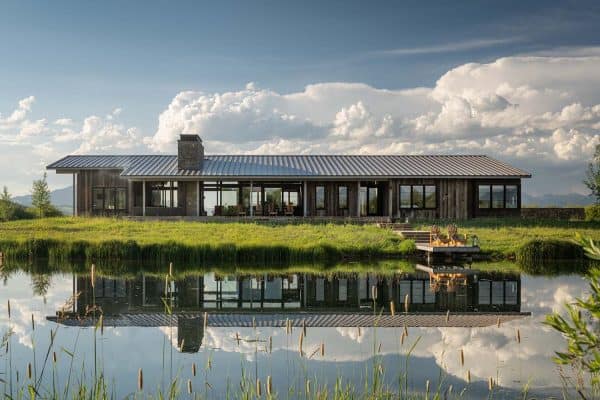

1 comment