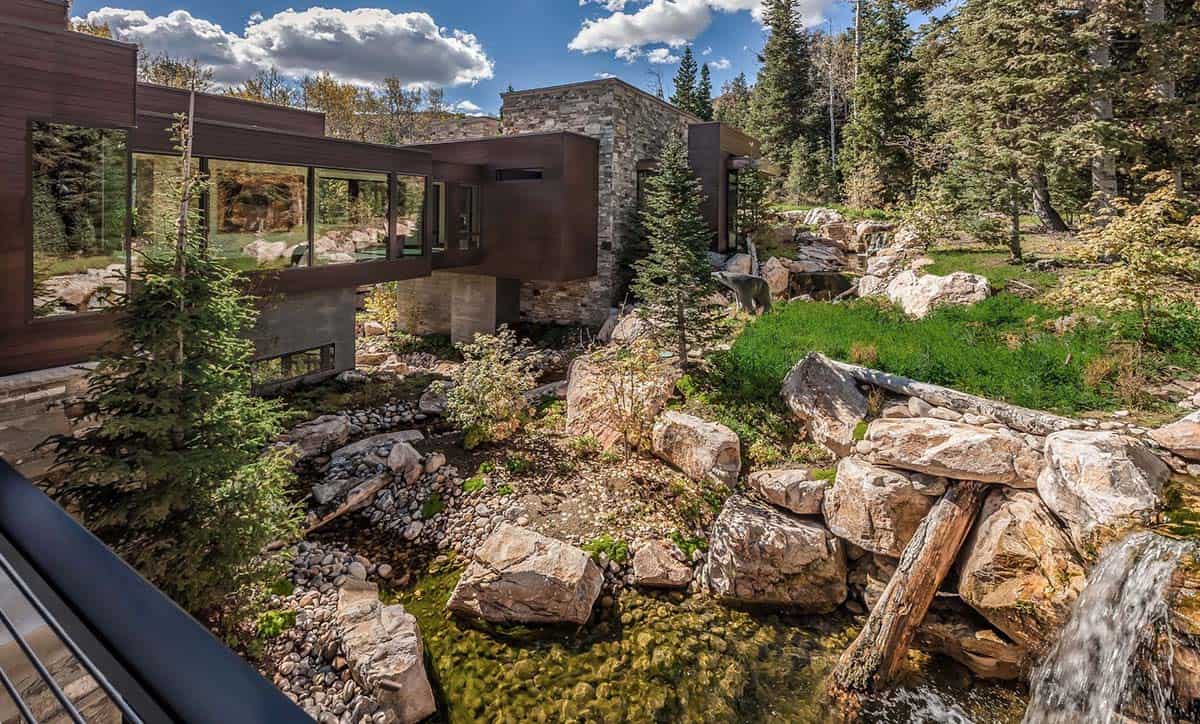
Upwall Design, in partnership with Midway Construction Company, has designed this timeless contemporary home nestled in the dense growth at the foot of the Park City Mountain Ski Resort in Park City, Utah. Tucked into a hillside of a gated 5.4-acre property, the linear design of this home seamlessly floats across its natural surroundings. This home is tucked into a hillside and appears to rise from the ground as a natural extension of the site.
This home features a dramatic entrance over an active water feature. Large glass is bookended by rich wood siding and textured board-form concrete for a contemporary expression of mountain architecture. This 10,286-square-foot, four-bedroom, and six-bathroom home also features a cantilevered garage. Continue below to see more of this impressive home tour…
DESIGN DETAILS: ARCHITECT Upwall Design BUILDER Midway Construction Company LIGHTING DESIGNER Adaptive Design Group
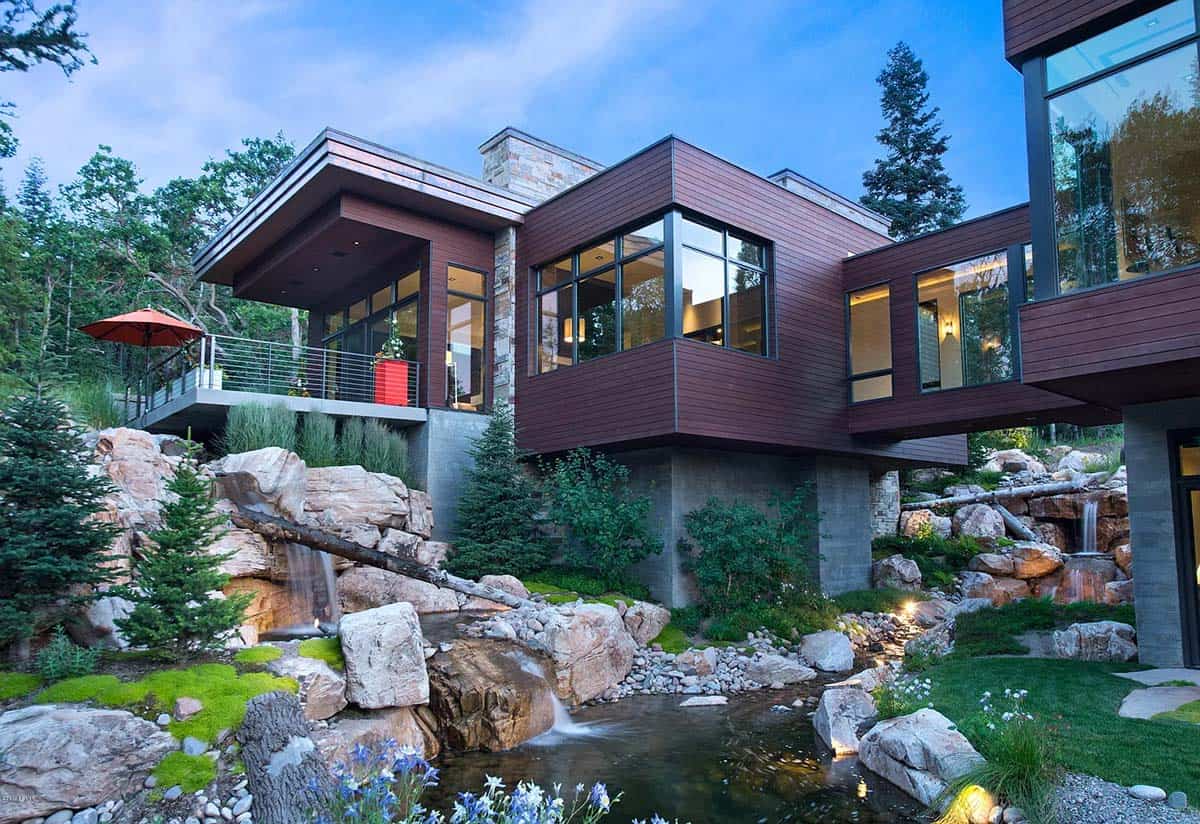
Meticulously designed water features, with large boulders, effortlessly flow throughout the property, creating a serene atmosphere. Conceived as a place of refuge and family gatherings, this timeless contemporary residence is nestled amidst mature firs, spruce, and aspens. Elevated above natural grade, this dwelling enjoys 360-degree unobstructed Iron Mountain, ski run, and down valley views.
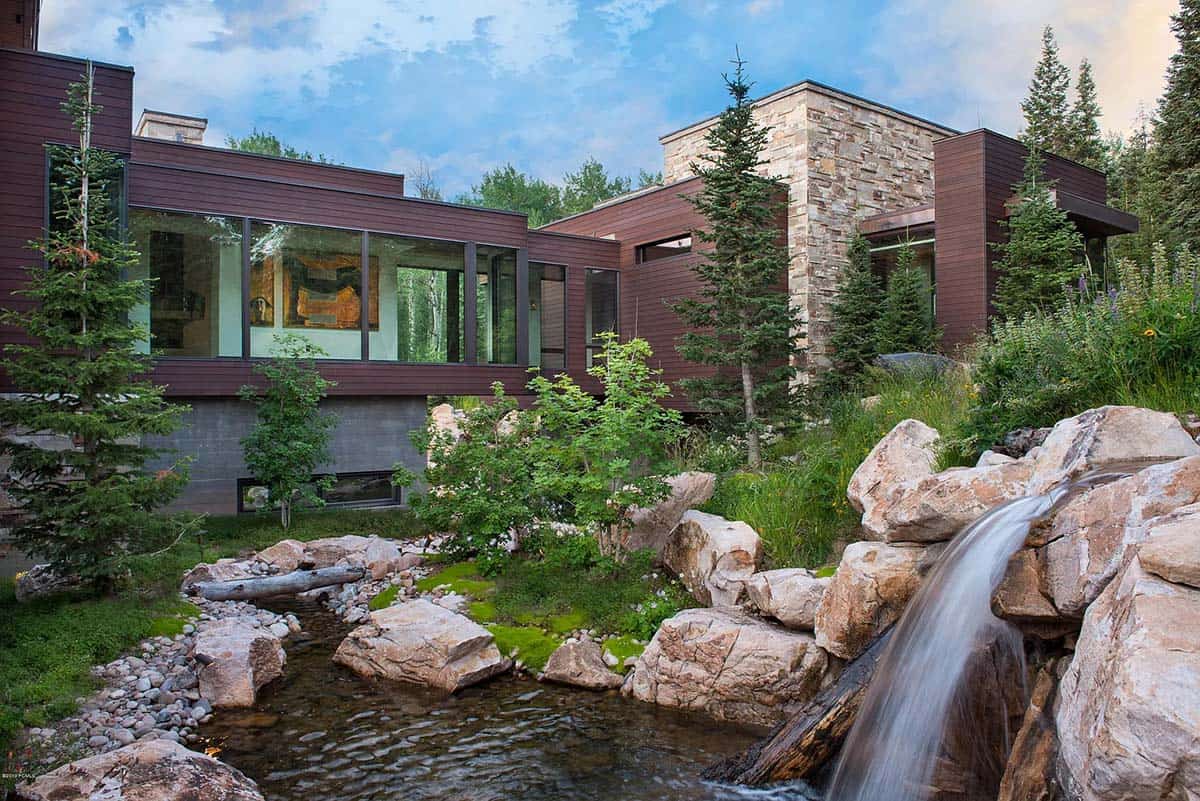
A desired open floor plan featuring organic materials sets the tone for a peaceful and intimate living experience where the outdoors is welcomed in at every turn. Expansive floor-to-ceiling windows artfully blend into the exterior, creating a harmonious flow between the interior and exterior spaces.
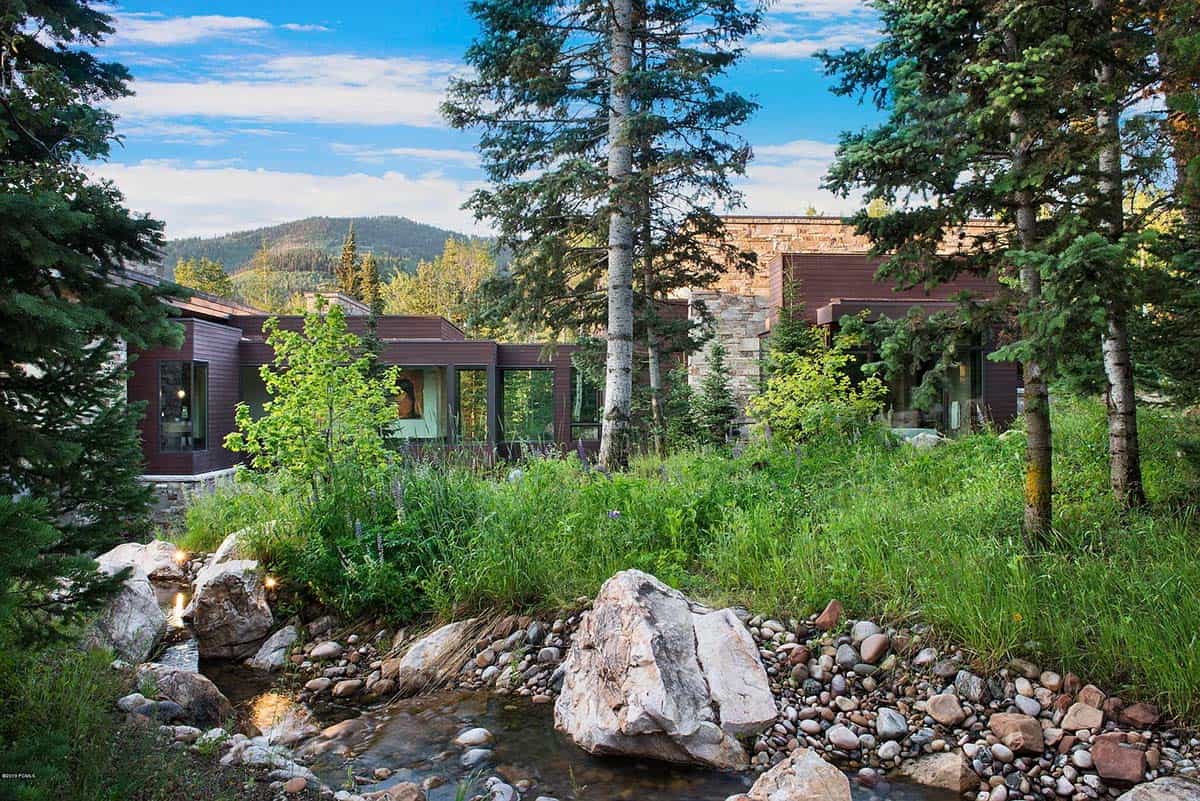
What We Love: This home in Park City offers a peaceful living environment, with its water features and dramatic mountain terrain. Expansive walls of glass frame the exceptional views while helping to bring in an abundance of natural light. The material palette of stone and wood throughout this home strikes a harmonious balance between contemporary design and timeless mountain living. What an idyllic home!
Tell Us: What is your favorite design feature in this home and why? Let us know in the Comments below. We enjoy reading your feedback!
Note: Be sure to check out a couple of other fabulous home tours that we have showcased here on One Kindesign in the state of Utah: Empty nester home gets transformed in the breathtaking Wasatch Mountains and A phenomenal mountain modern house with a European flair in Park City.
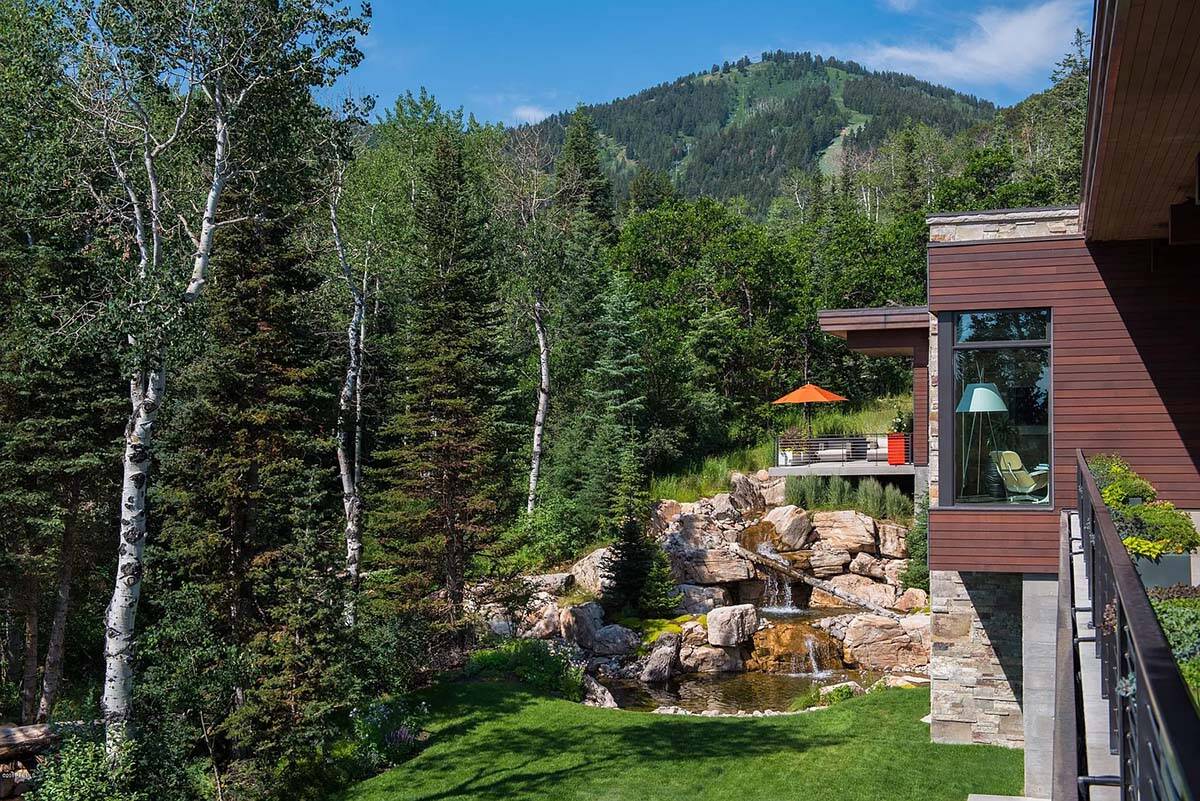

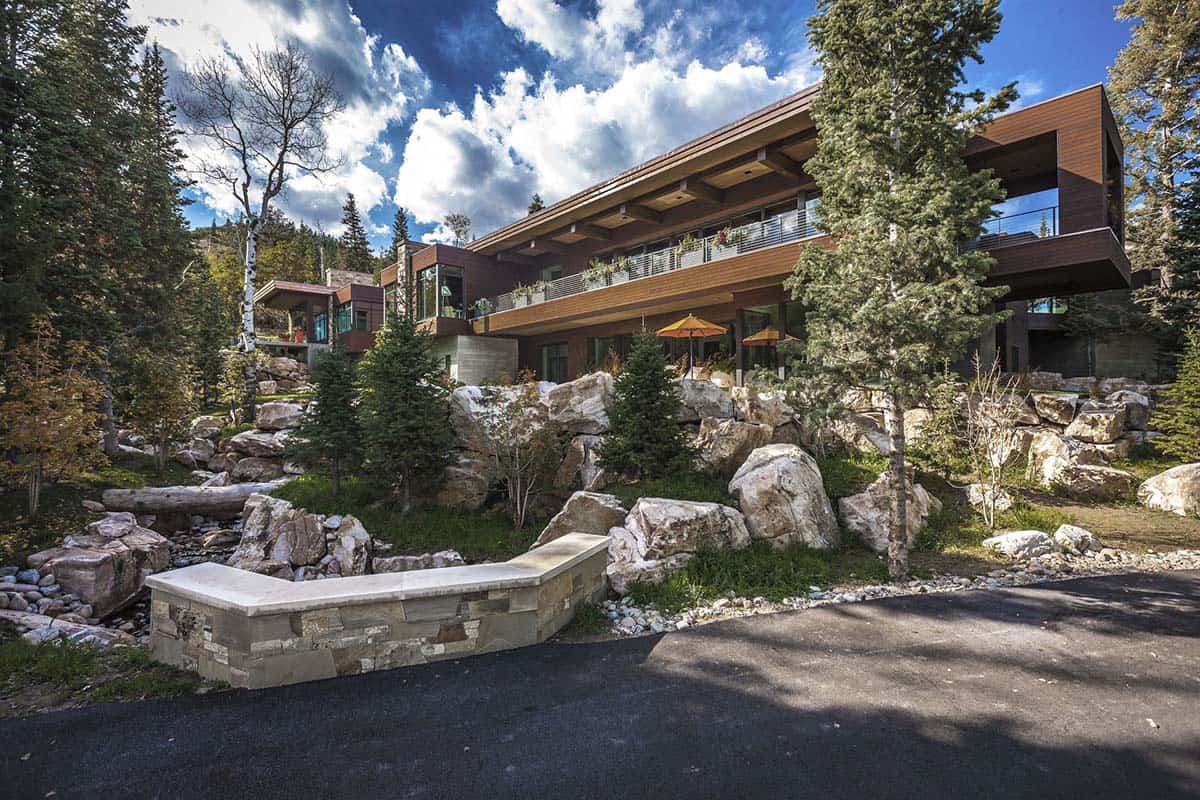
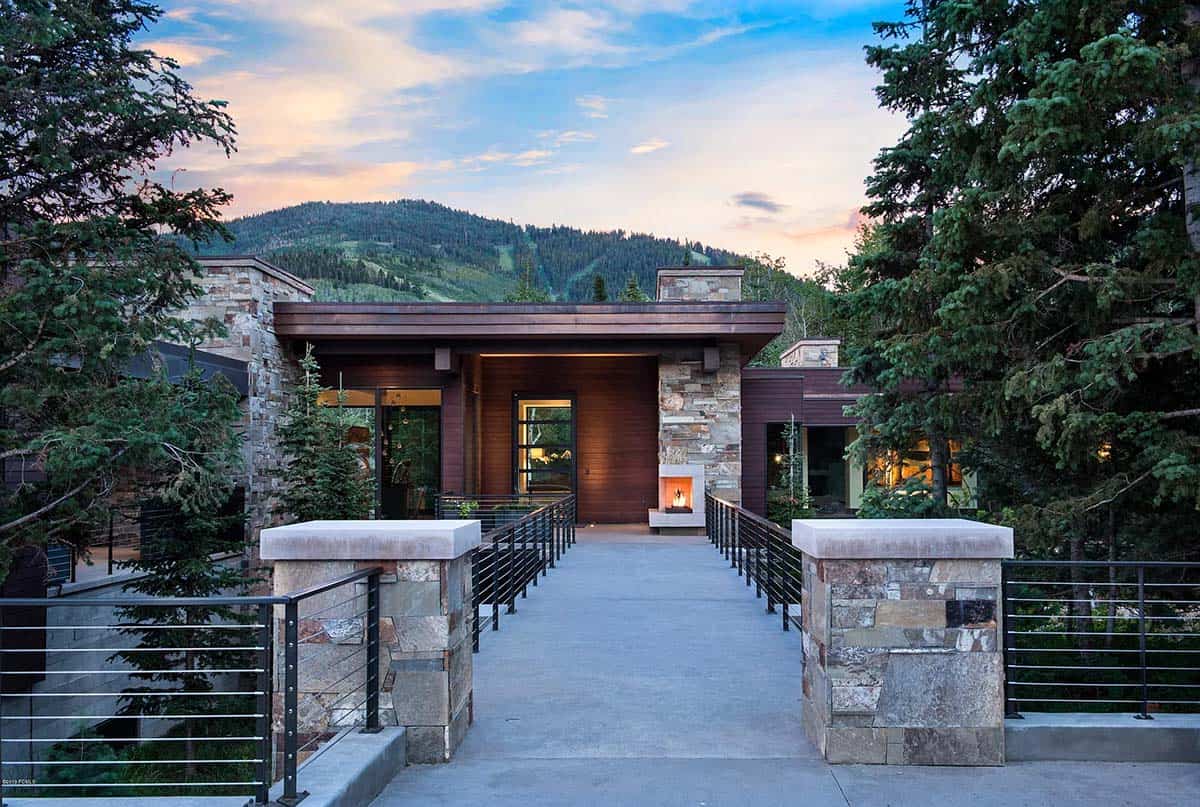
On the exterior facade, walls are clad with glass, corrugated sheets of blackened steel, board-formed concrete, stacked stone, and cedar wood planks, complemented by flat roofs of grass and rock ballast, creating a subtle yet striking architectural statement.
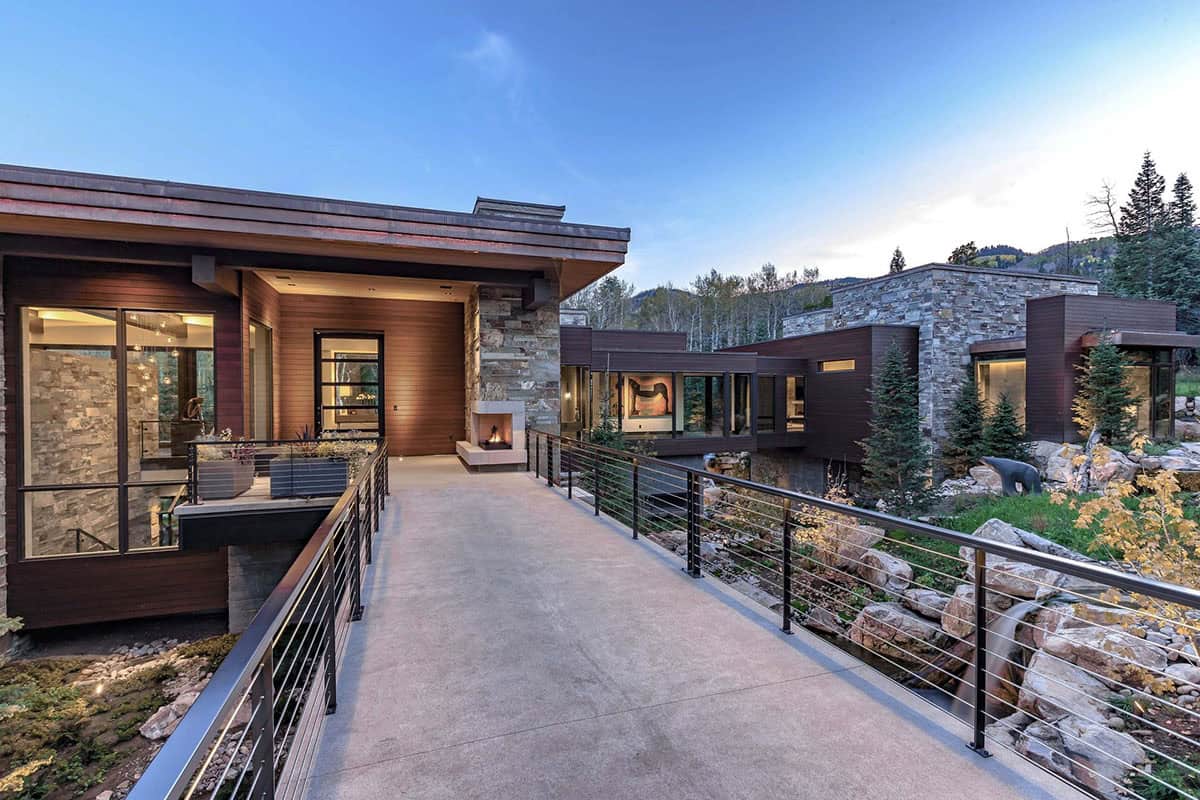
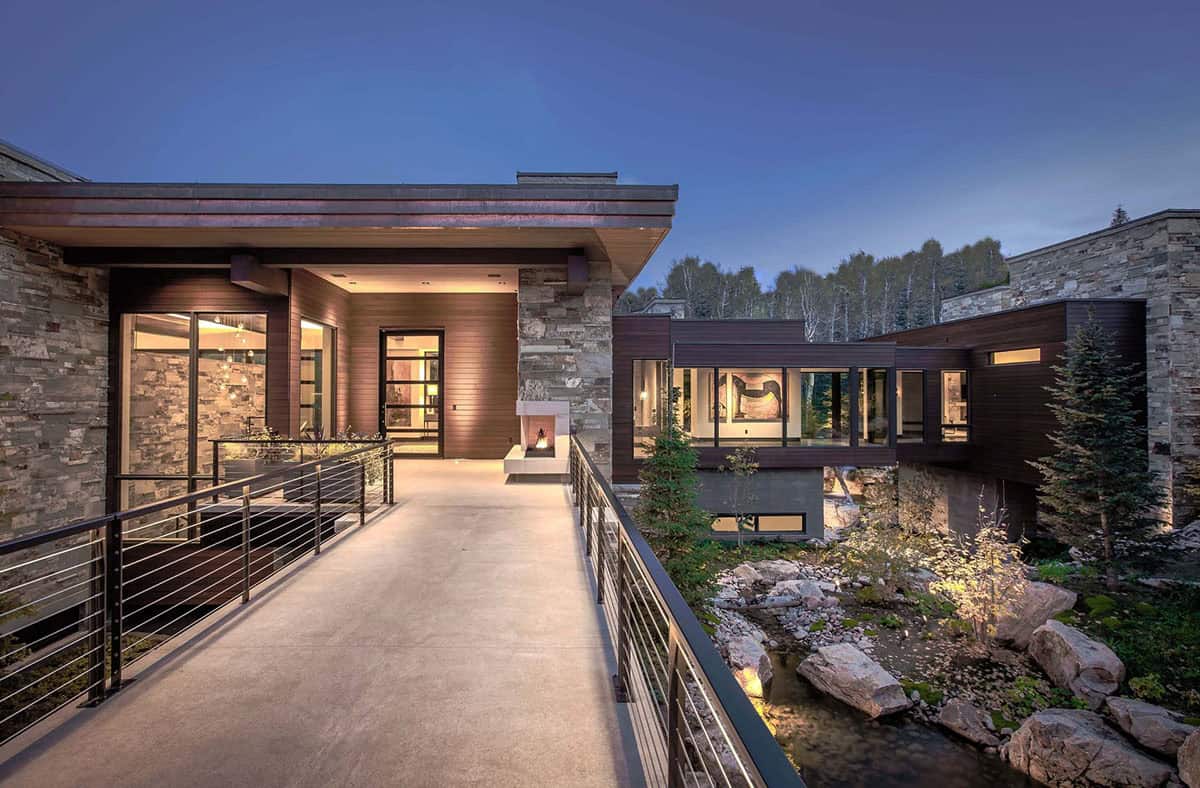
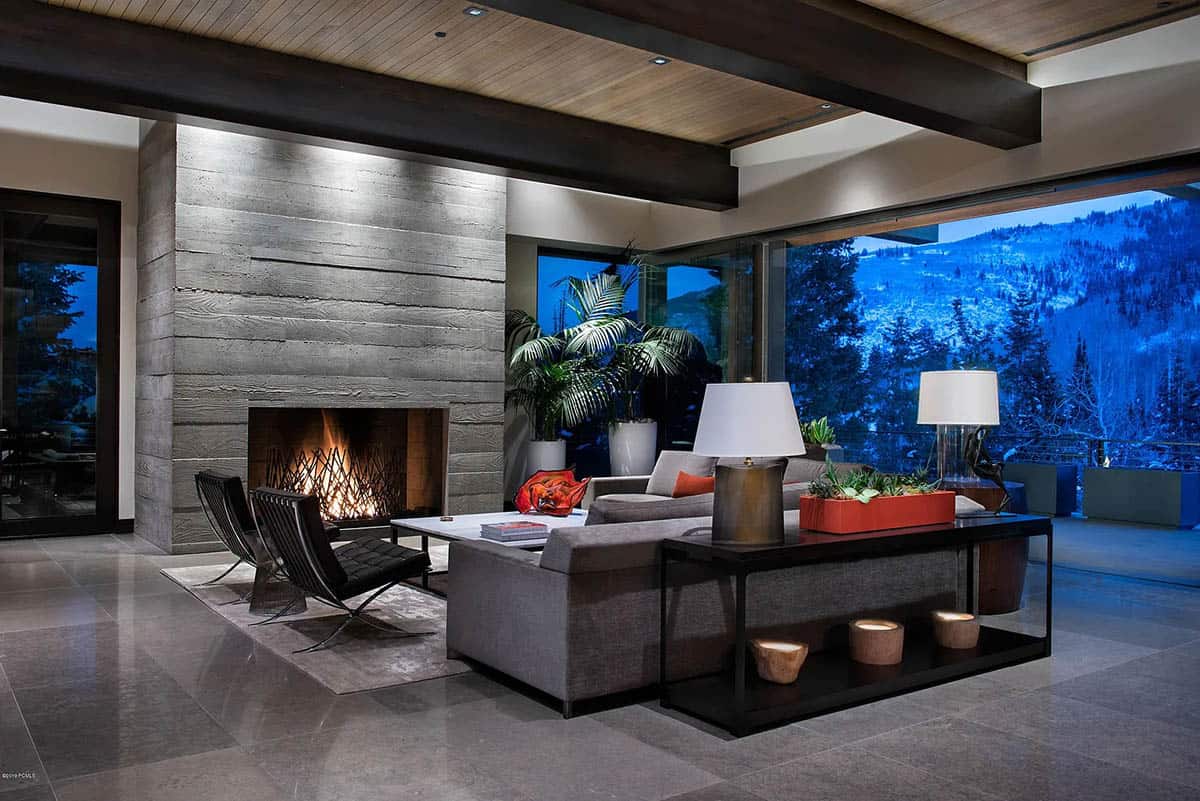
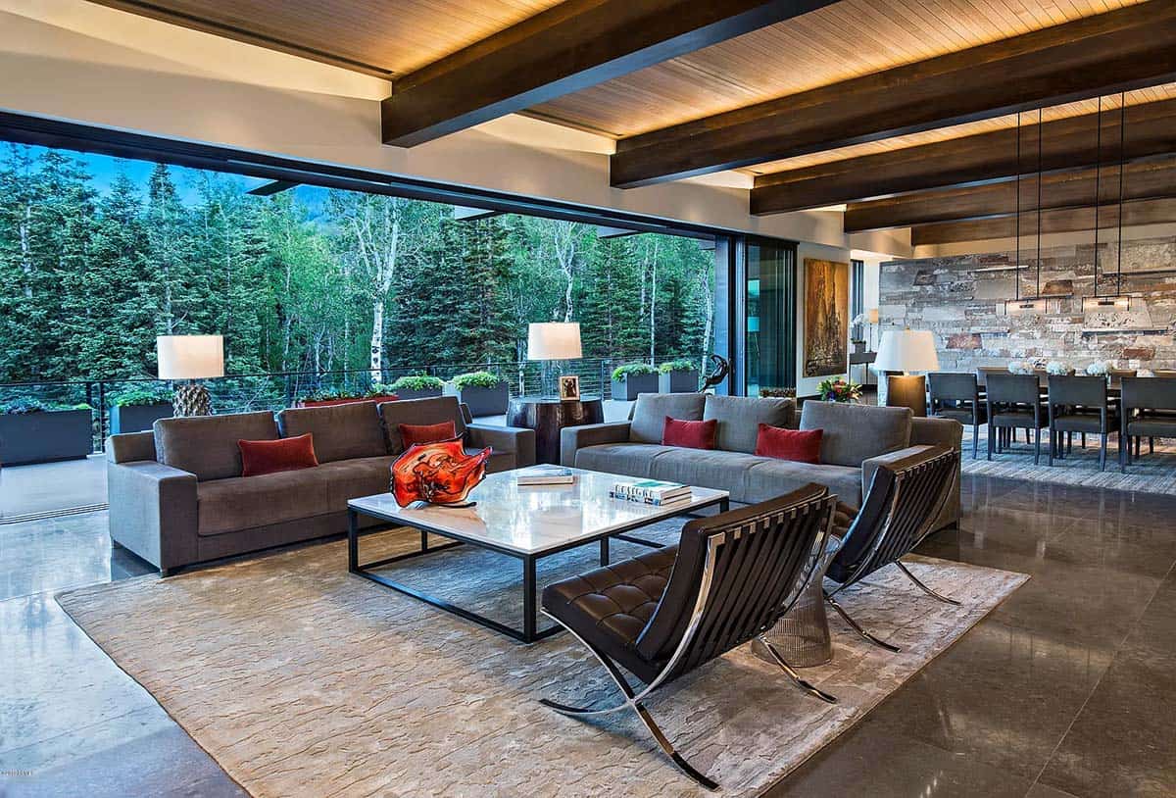
Walls, ceilings, and floors are sheathed in wood and imported limestone, lending a warm ambiance throughout.
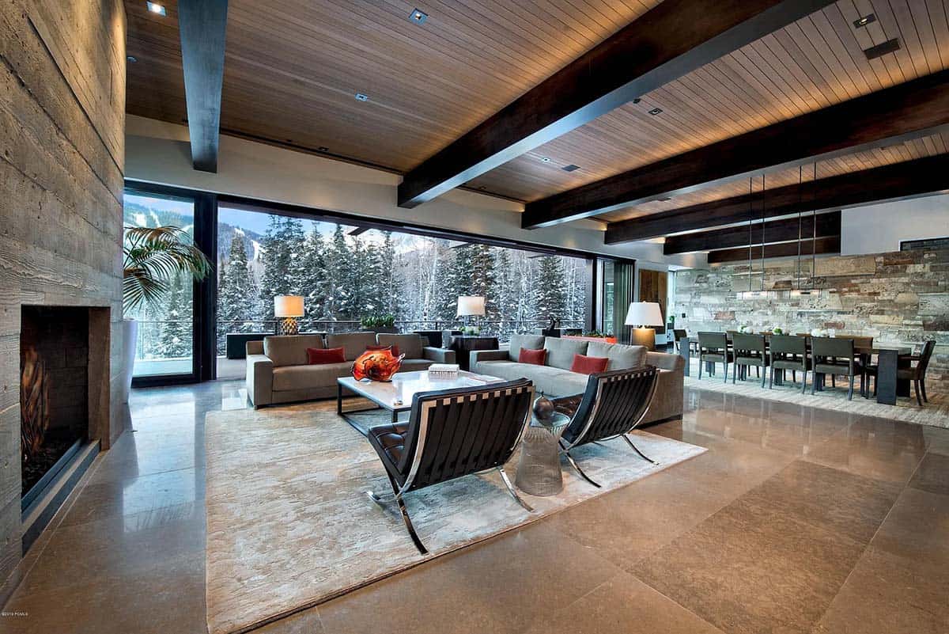
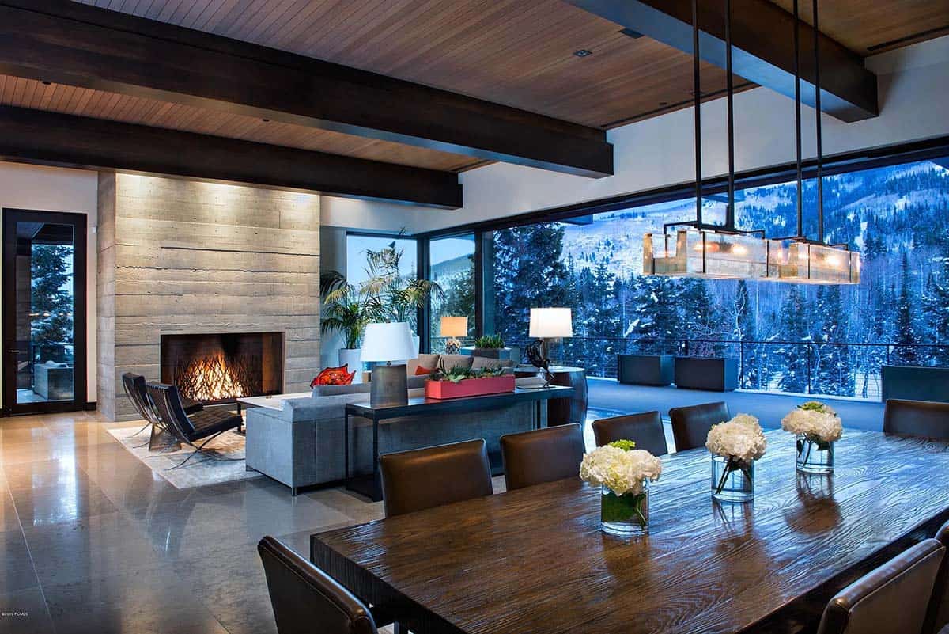
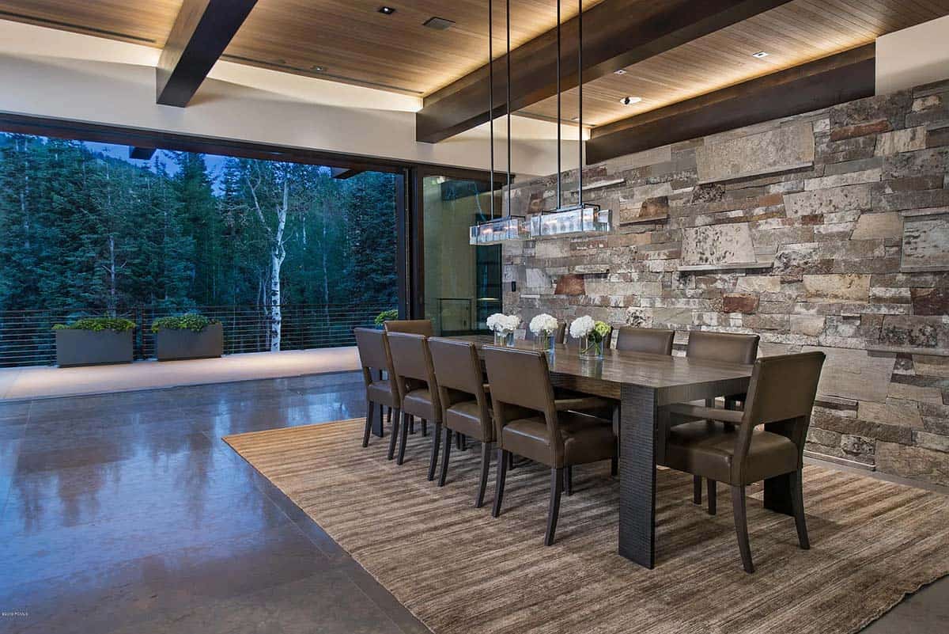
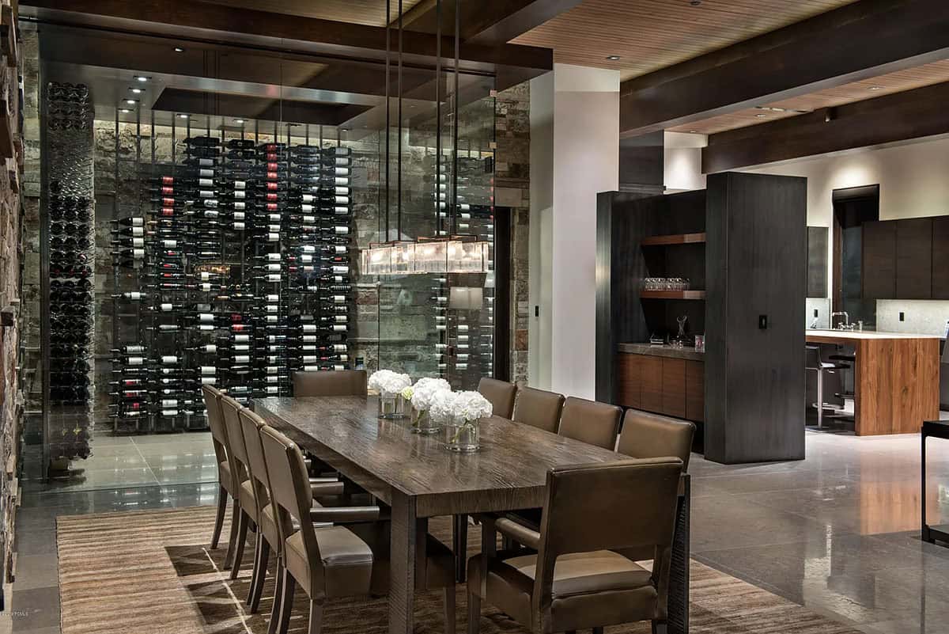
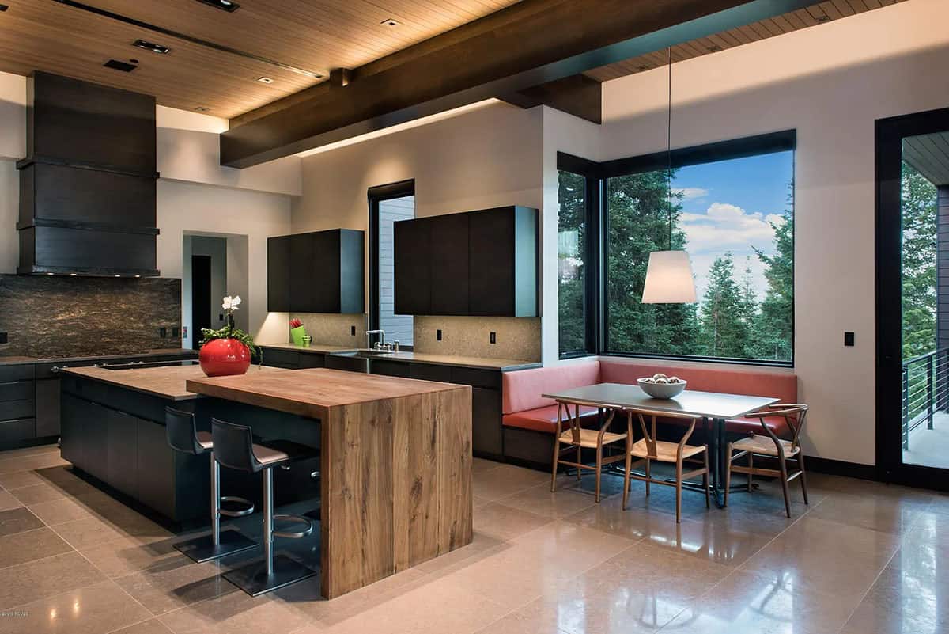

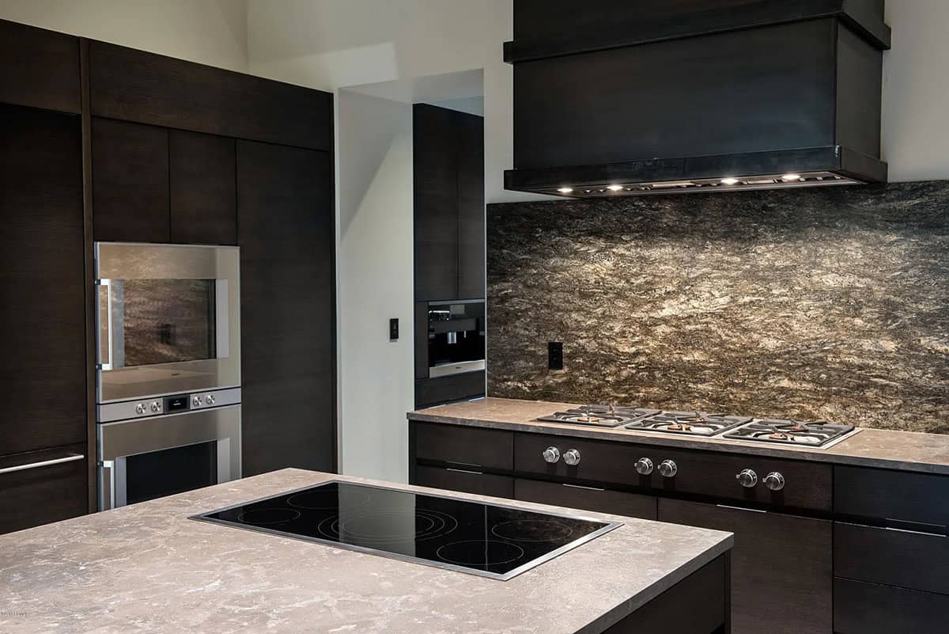




































Designed for toy enthusiasts, this home features two expansive and extra-wide garages, one located on the main level and the other on the lower level. These garages feature extensive built-in closets and can accommodate up to eight cars and ample storage for toys.









Photos: Courtesy of Upwall Design

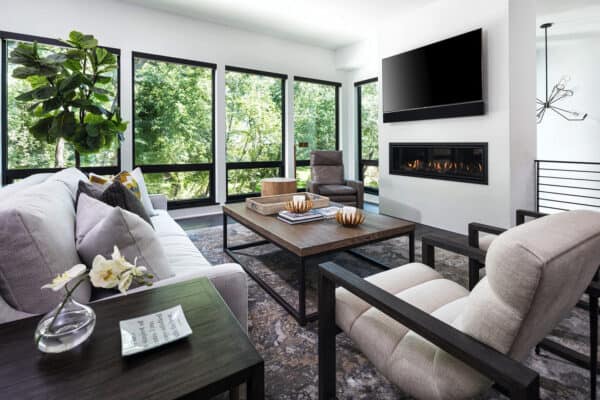

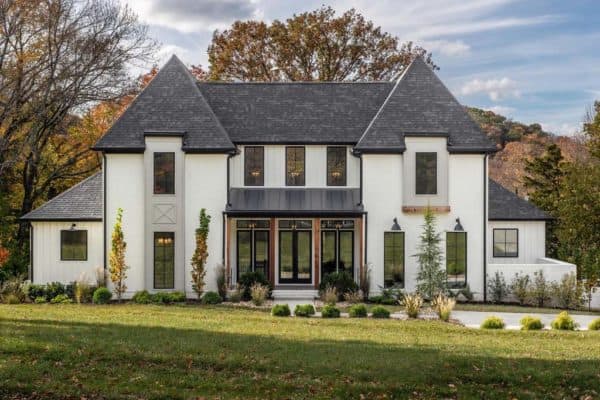
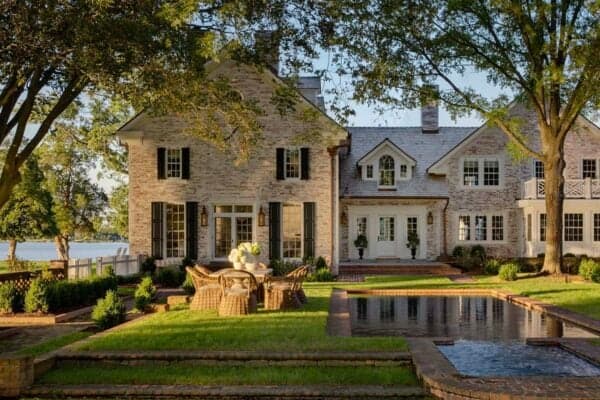
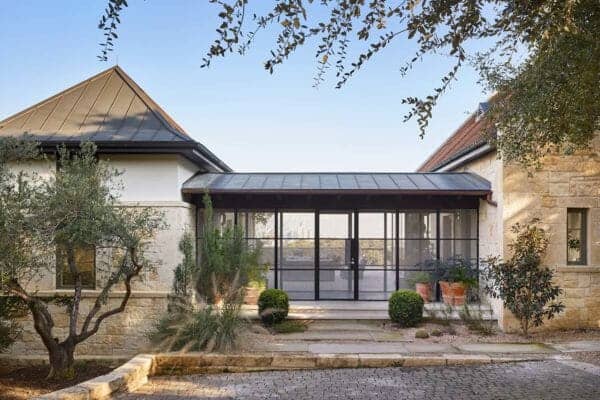

2 comments