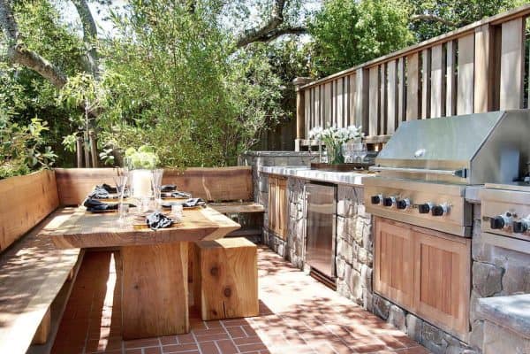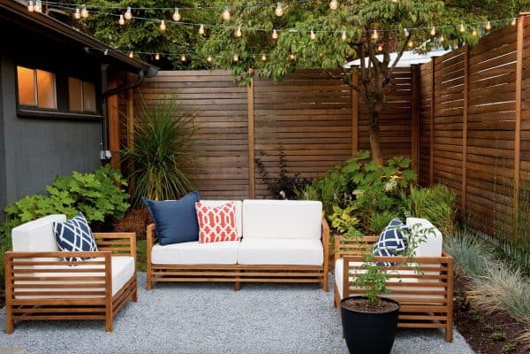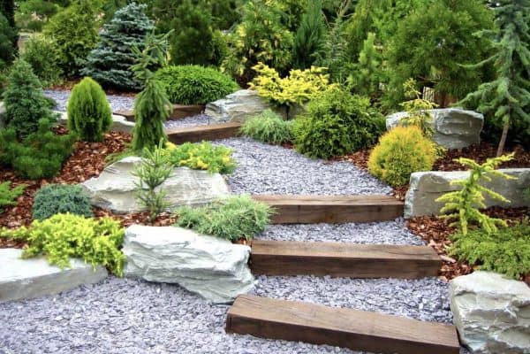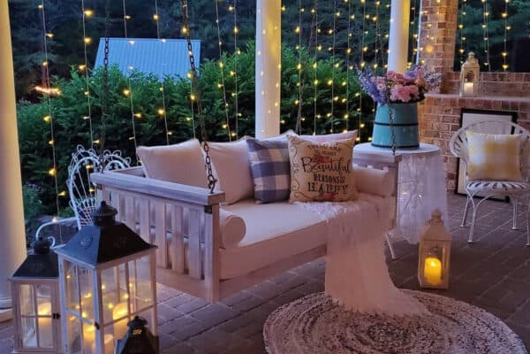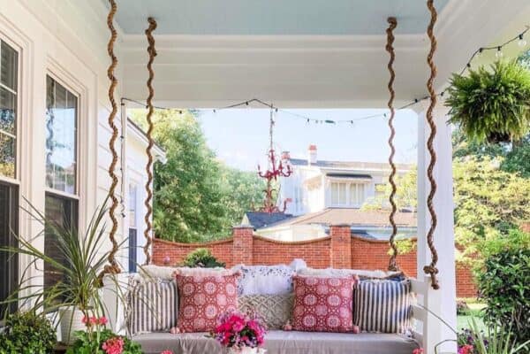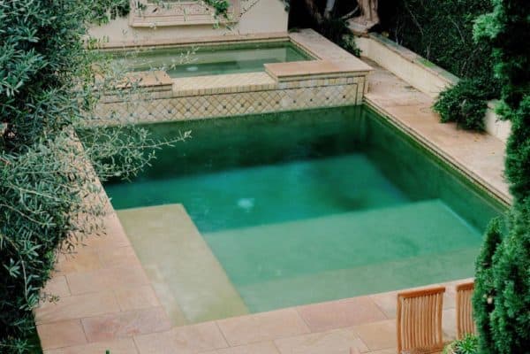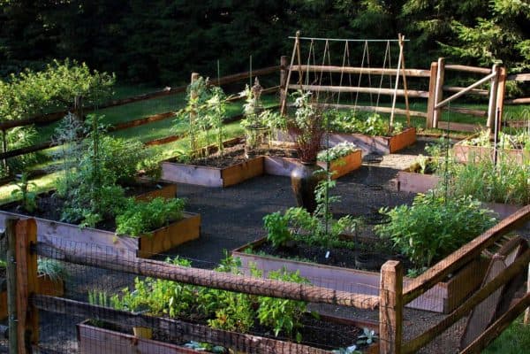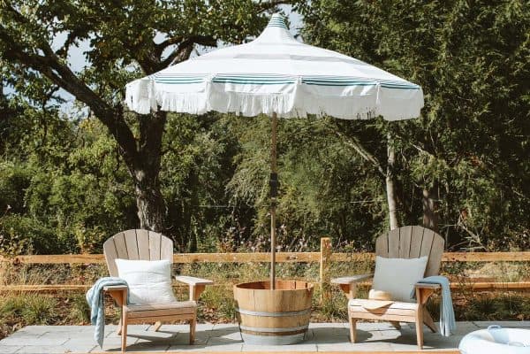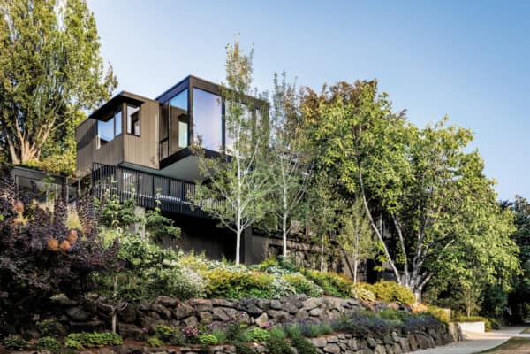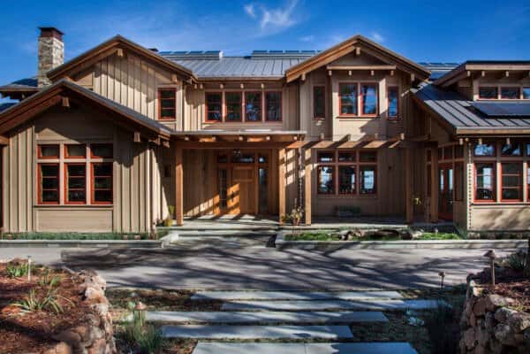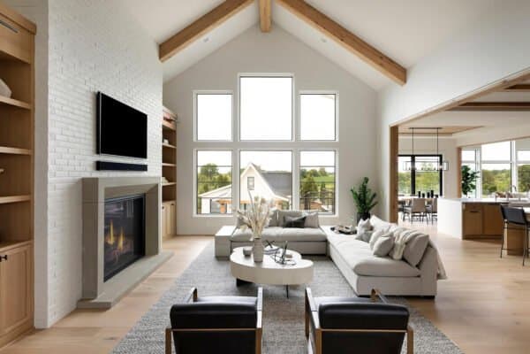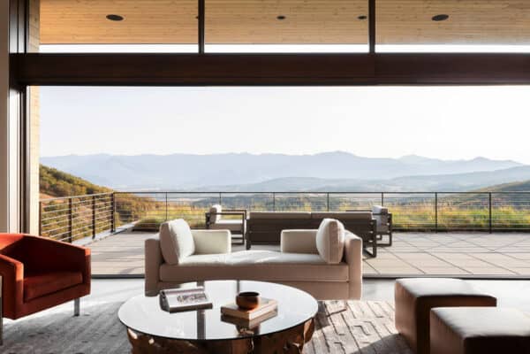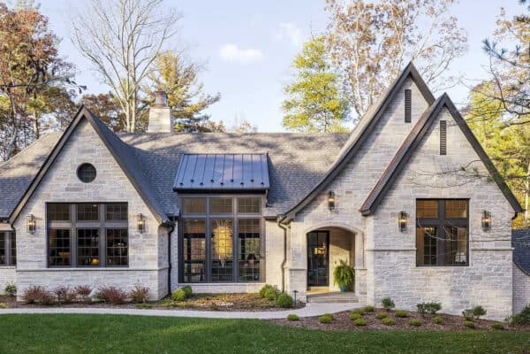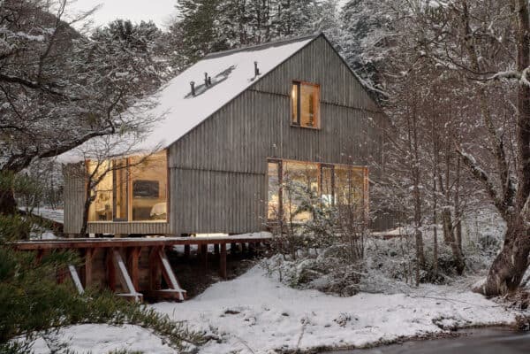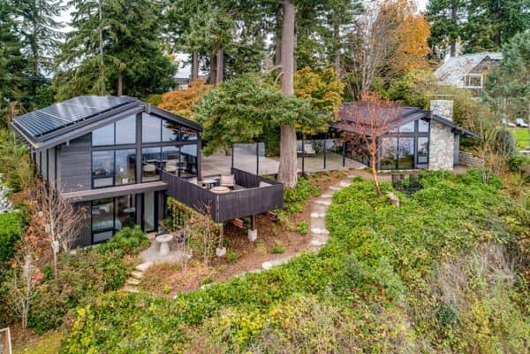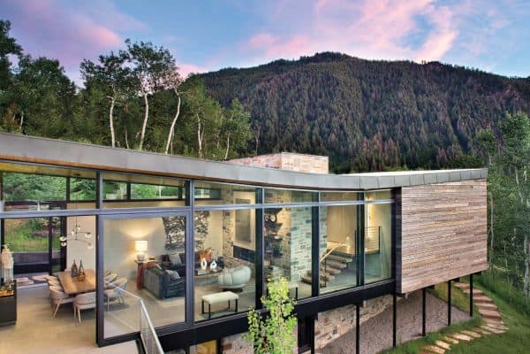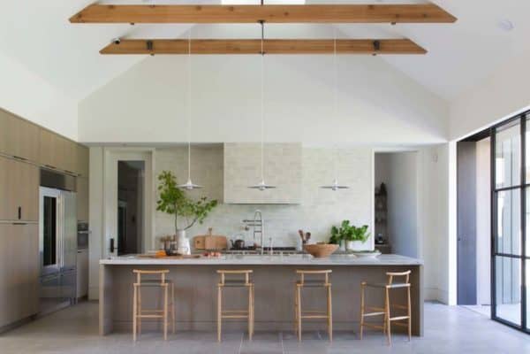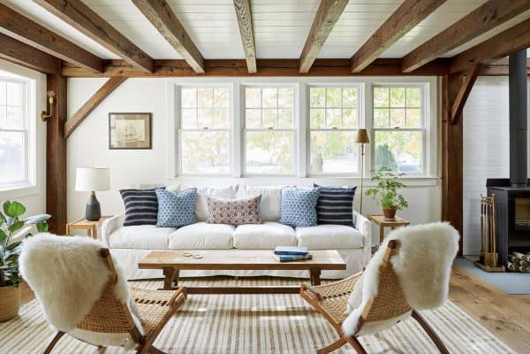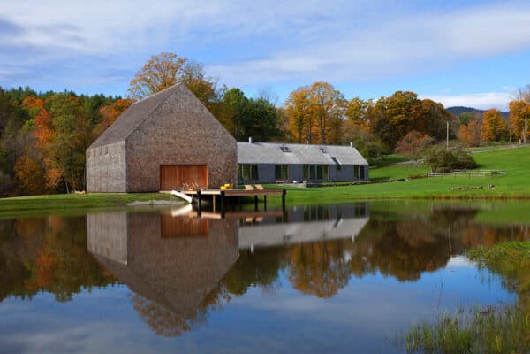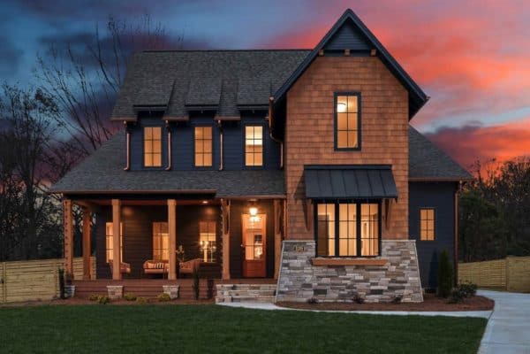Sandall Norrie Architects has reimagined this two-story modern treehouse nestled on a hillside property in Seattle, Washington. This dwelling was originally built in 1957 by John Stewart Detlie, a Hollywood motion picture art director/set designer and architect. It was also once the home of abstract artist Virginia Banks, who had a hydraulically controlled dining table that […]
An idyllic Scandinavian influenced cabin built for family fun in Minnesota
This Scandinavian-influenced cabin was reimagined for family getaways by Rehkamp Larson Architects, located on a lake in Minnesota. A much-loved family vacation property was reconstructed to provide for extended family use throughout the seasons and to take better advantage of the lake views. The rustic cabin is a simple exterior form with complexity on the interior […]
A Japanese inspired craftsman house in the San Francisco Bay Area
This Japanese-inspired craftsman house was designed by John Lum Architecture, located in Hillsborough, a town in the San Francisco Bay Area of California. Nestled on an incredible 2-acre hillside property, this heavy-timber house boasts 180-degree views over the Bay. Created for a family of five, the concept for the design was centered on “play”. The design was directly influenced […]
Dream Home Tour: An absolutely stunning urban farmhouse in Minnesota
This two-story urban farmhouse-style home was designed by David Charlez Designs in collaboration with Swanson Homes, nestled on a scenic 5-acre property in Medina, Minnesota. Impressive amenities complement the homeowner’s entertaining lifestyle. The interior is detailed with reclaimed oak wood accents, vaulted ceilings, and an exquisite gourmet kitchen. Highlights include marble floors, Caesarstone quartz countertops, four […]
Step inside this mountainside home with amazing views of Park City, Utah
Imbue Design in collaboration with builder Andrew Parker has created this modern mountain home to integrate into the natural topography of Park City, Utah. The dwelling is nestled gently into the mountainside. Broken into three living volumes, each a half-flight above or below the next, the home makes for easier living, lower excavation and retaining costs, […]
The 50 Most Popular Homes Featured On One Kindesign for 2021
We are rounding up the most popular homes of the past year that we have featured here on One Kindesign during the course of 2021. We have showcased at least 600 homes in a variety of different styles to help get your creative juices flowing for your next renovation or new build project and of […]
This contemporary urban house in Vancouver shines in every season
BLA Design Group in collaboration with Campos Studio has designed this contemporary urban house located in Vancouver, British Columbia, Canada. This three-story new build draws inspiration from the Craftsman housing stock that formed the original settling of Vancouver. From this, ideas of the porch, cover, and textural facade became part of the design. From the West […]
A remarkable stone and glass cottage in harmony with Lake Minnetonka
This contemporary lakeside cottage was designed by Aulik Design Build, nestled on the shores of Lake Minnetonka’s Robinson Bay, in Deephaven, Minnesota. For this custom home build, the architect collaborated with the owners to combine the lines of a Historic home with the finishes and aesthetic of a modern and contemporary one. The owners are […]
Step inside this rustic nature retreat in the breathtaking Andes Mountains
This rustic vacation home was designed by Iragüen Viñuela Arquitectos, nestled in the Malalcahuello, a national reserve in the Andes Mountains, in the Araucania Region of Chile. The scope of this project was to create a family retreat to accommodate up to twelve people, who would share two common spaces: a central open space for the […]
Before & After: A Bainbridge Island home gets a stunning renovation
This classic 1960s Northwest-style home underwent an extensive renovation by Miller Hull Partnership, nestled on a beautifully landscaped bluff overlooking Puget Sound, on Bainbridge Island, Washington. Encompassing 3,200-square-feet of living space, the original residence consisted of a north and south home that was completely reimagined. The remodel includes an enhancement of the building envelope, self-sufficient […]



