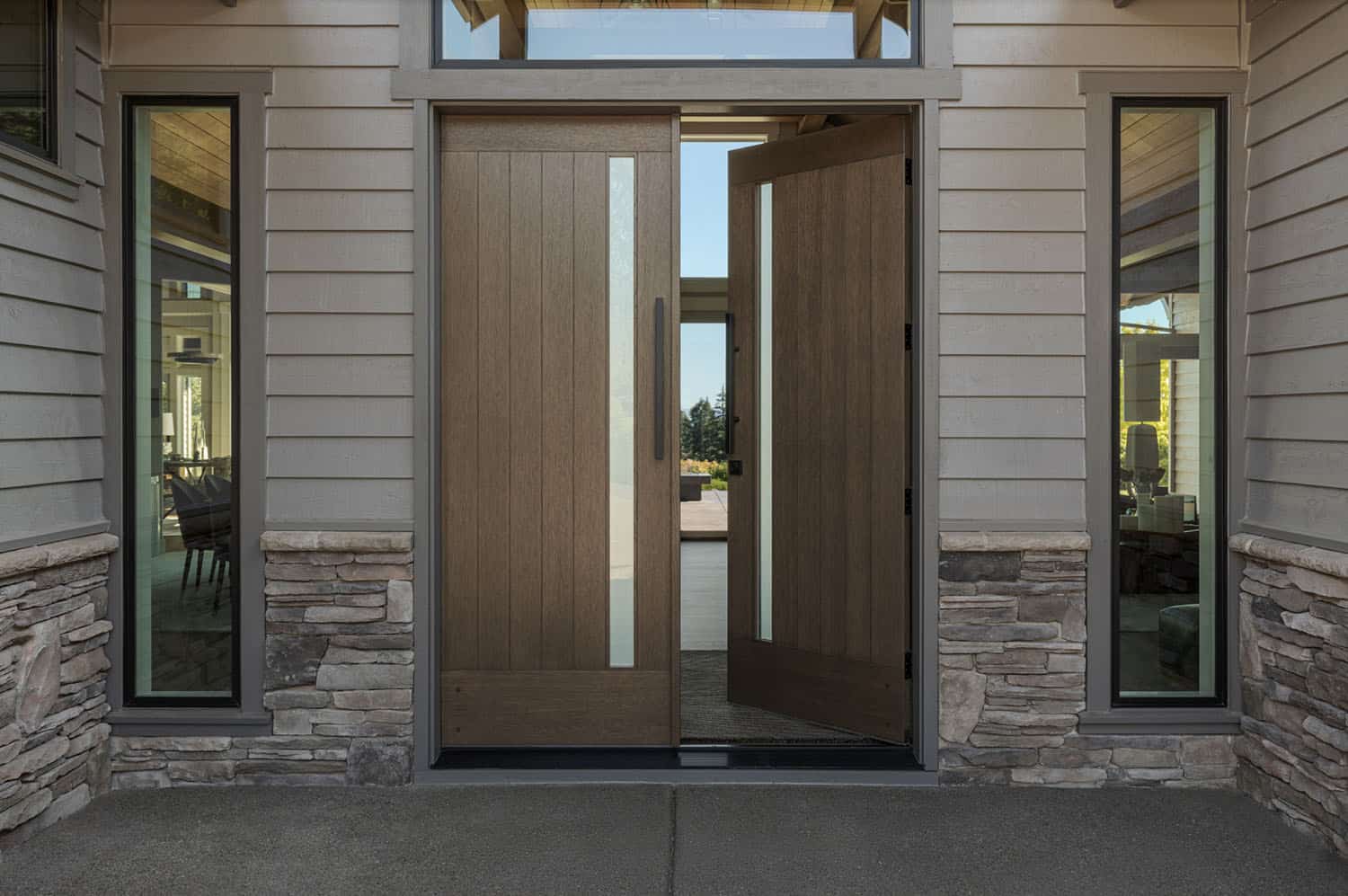
Mountainwood Homes has beautifully reimagined a 2007 Northwest Craftsman home into a Northwest Contemporary style, situated in North Plains, Oregon. This remodel project aimed to transform this dated home into a modern space, departing from its outdated knotty alder wood, paint colors, and craftsman details. Despite considering a move, the couple loved the location, size for entertaining, and the main-level primary suite.
Despite considering a move, the couple loved the location, size for entertaining, and the main-level primary suite. The floor plan worked well, but the style and materials needed an upgrade. We revamped the home within its existing footprint, giving it a fresh look while preserving its sentimental value and enhancing it for the family’s new phase of life.
Homeowner Wish List
Update the family home to reflect a more modern and current style
Transform the Northwest Craftsman home into a Northwest Contemporary style
Remove the warmer tone knotty alder doors and millwork
Feature more elevated finishes
Use different and custom products and materials that they hadn’t seen anywhere else
Replace all 80+ windows throughout
Solutions
- Enhanced flow between spaces with paint, flooring, and cabinetry
- Custom-designed metal fireplace wall panels and mantle in the family room
- Updated exterior minimally with new windows and paint, ensuring the interior still tied into the exterior
- Replaced 80 windows with Marvin fiberglass (ebony exterior, stone white interior
- Modernized entry beams, added horizontal cross beams, and installed stained tongue and groove ceiling
- Decorated fireplace surrounds with decorative finishes
- Added ambient tape light under the waterfall island counter overhang
- Installed new deck, railing, and outdoor lighting
- Removed windows in her closet and kept the transom window opening to accommodate the new closet system
- Installed new fireplaces in the living room, family room, and primary bedroom
- Upgraded electrical throughout for tape lighting, outlet & switch replacements, new circuits, and fixtures
- Installed new interior and exterior doors

What We Love: This Oregon home has been completely transformed to offer warm and inviting living spaces that are stylishly designed throughout. It provides its owners with spaces for lounging and entertaining, all while embracing a relaxed, modern aesthetic. Thoughtful details and a seamless indoor-outdoor connection make it perfect for everyday living and hosting.
Tell Us: What are your overall thoughts on the design of this remodel project? Let us know in the Comments below, we love reading your feedback!
Note: Be sure to check out a couple of other fabulous home tours that we have highlighted here on One Kindesign in the state of Oregon: See this amazing stone cottage in Oregon: Hobbit House at Dragonfly Knoll and Before & After: A glorious renovation for a midcentury modern home in Oregon.










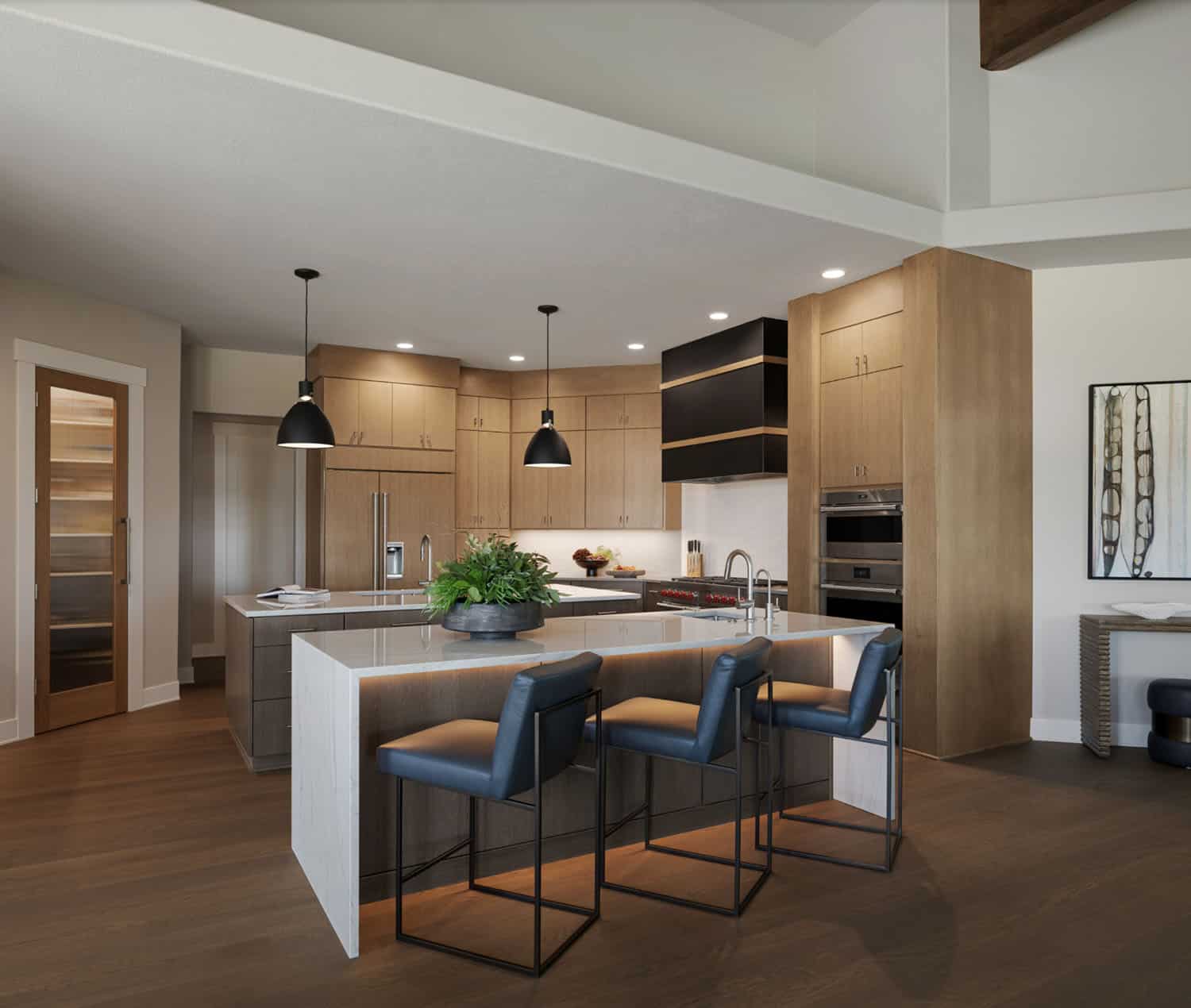

















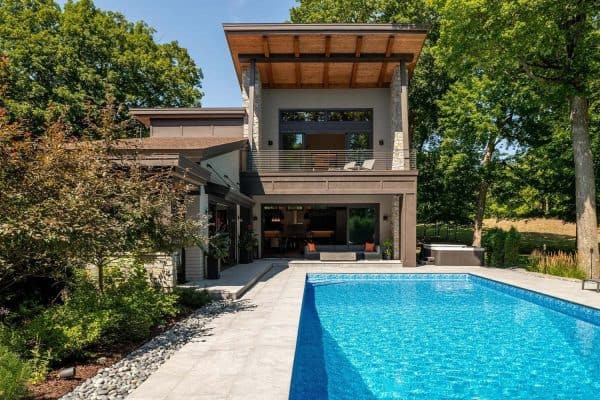
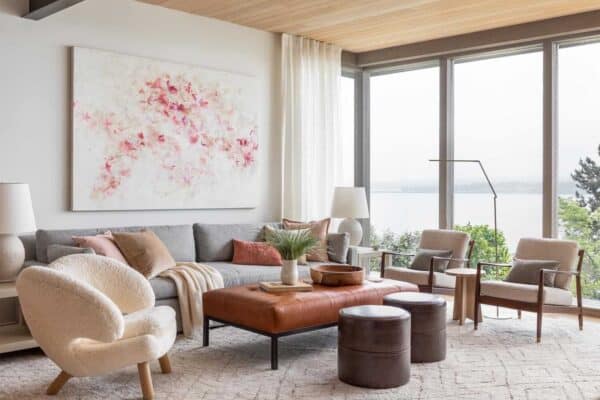
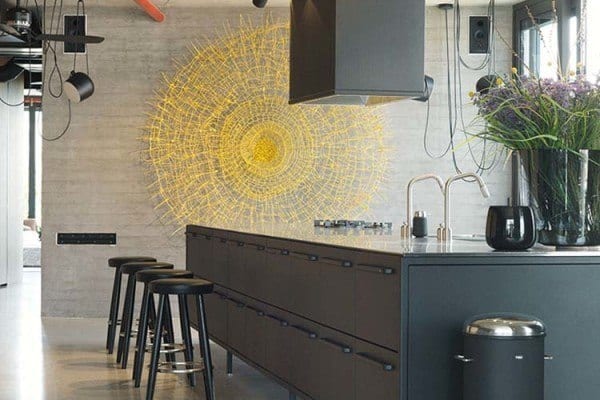
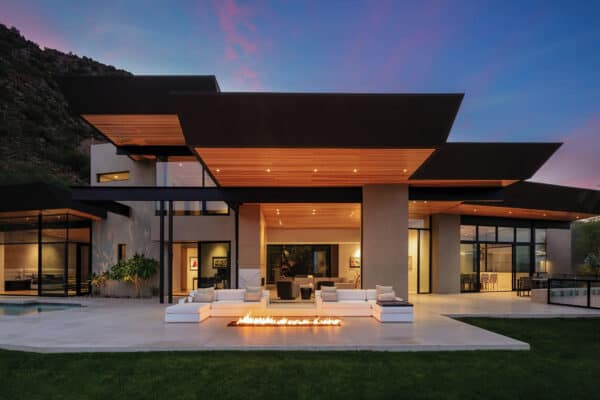
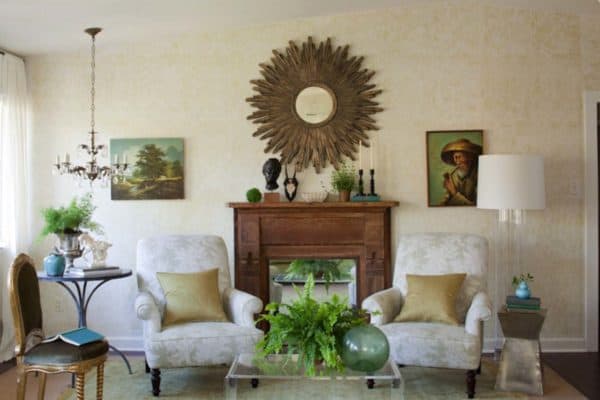

0 comments