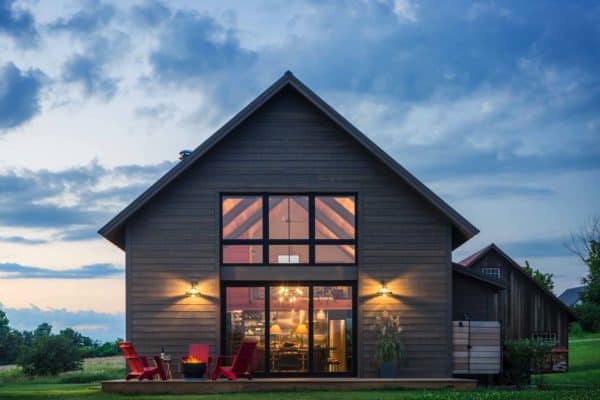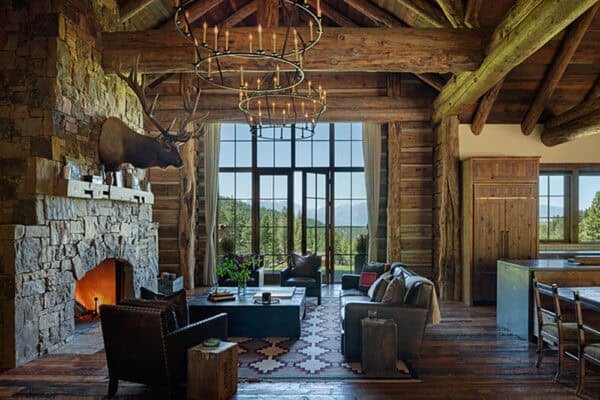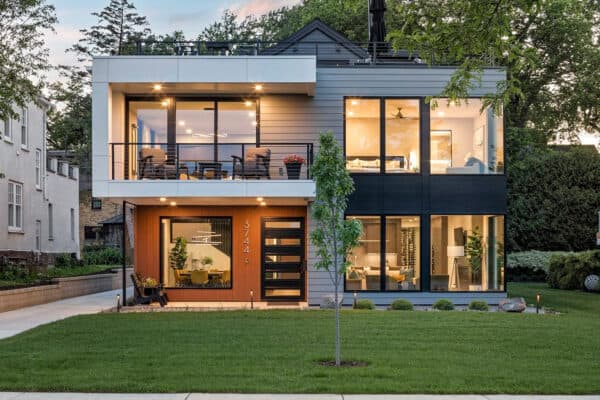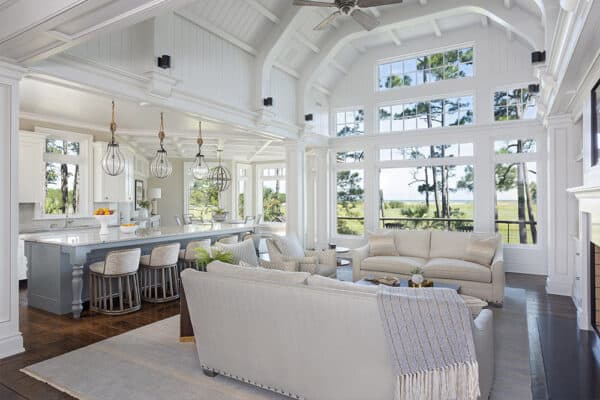
Jensen Architects designed this gorgeous wine country home as a weekend getaway for an active, outdoor-loving Bay Area family in St. Helena, California. The concept for this new build was to use the home as a retreat while the homeowner’s two sons are still young. The home would then serve as a full-time residence for empty nesters in the future.
Jennifer Robin Interiors focused on creating a residence durable enough to accommodate rambunctious youngsters and two dogs, yet not sacrifice style. The jute area rug in the living room picture above is from Christopher Farr. The custom coffee tables are composed of reclaimed wood. The Dimitry sofas are covered in Villa Nova fabric, which was selected for durability.
DESIGN DETAILS: ARCHITECTURE Jensen Architects BUILDER Total Concepts INTERIOR DESIGN Jennifer Robin Interiors LANDSCAPE ARCHITECTURE Frederika Moller

The overall design goal for this project was to create a home that would pay homage to quintessential wine country style. Hints of glamor have been infused into the interior with a nod to the wife’s more feminine style. These elements were mixed together to create a durable home for a family that enjoys an indoor/outdoor lifestyle, yet refined enough for entertaining.
The interiors needed to be both fresh and timeless so that they would remain relevant for many years to come (when the homeowners would use this as their permanent residence). Therefore, the designer opted for pieces that were both stylish and practical.

A living room, dining room, and kitchen are in one open layout to create a fabulous great room. The space features expansive sliding pocket doors that disappear into the walls to reveal breathtaking views.

What We Love: This beautiful wine country home features sophisticated style paired with durability for both adults and kids alike. This is the most idyllic weekend getaway, located in a stunning environment with optimal indoor-outdoor living. The design team did a fabulous job of creating cohesive living spaces that perfectly harmonize with their surroundings.
Tell Us: Please share your thoughts on the design of this home in the Comments below!
Note: Have a look at a couple of our most favorite home tours that we have featured here on One Kindesign by the interior designer of this project, Jennifer Robin Interiors: Small woodsy cabin features a cozy farmhouse style in Napa Valley and Dream House Tour: Beautiful Contemporary Ranch House in Napa Valley.

Furnishings, finishes, and the overall color palette were selected to harmonize with their environment and the surrounding landscape. The designer wanted the elements within the interiors to complement yet not detract from the mesmerizing views outside.
Above: Holly Hunt wall sconces frame the entryway, while two large crystal chandeliers from Restoration Hardware add a touch of glamour overhead.

Above: Custom oak cabinetry graces the kitchen and wine bar areas. The flooring is also oak in a beautiful herringbone pattern. The counter stools are from Palecek and upholstered in Perennials outdoor fabric for durability.

Above: The kitchen backsplash features a textural Ann Sacks honeycomb tile. The designer selected soapstone for the island countertop, while the perimeter countertops are Taj Mahal granite (this selection was made for durability, yet it has the appearance of marble).

Above: Traditional turned legs were selected for the island to give it a more furniture-like appearance. The expansive blue island pops against the lighter wall cabinets and cream plaster walls. Antique brass fixtures by Waterworks were used in the kitchen and bathrooms.

Above: A built-in window seat in the kitchen helps to encourage socializing in this space. The fabric covering the cushions is Villa Nova, selected for its durability — pen-proof fabric! The wine bar in the living room features a pocketing window that opens to an outdoor seating area, ideal for indoor/outdoor entertaining.

Above: A custom dining table by Statsky Design features a thick slab of maple, bleached to give it a more chic and airy aesthetic. Two leather wing chairs (not shown) frame each end, accented by woven dining chairs sourced from Palecek.

Above: In the powder bathroom, Ann Sacks textural tile was used as a focal wall from floor to ceiling. The countertop is the same stone used in the kitchen, Taj Mahal granite. The glass pendant is by Lindsay Adelman.

Above: The owner’s bedroom is on the upper level, where views of California’s wine country have been maximized.

Above: The spacious bedroom allows for a comfortable sitting area before a fireplace.

Above: The bedroom features a soothing color palette, drawing inspiration from the landscape. The space features a mixture of antiques, refined pieces, and a layering of natural textures to create harmony.

Above: To maintain continuity, the materials selections from the kitchen and powder bath were brought into this master bathroom. This includes the Taj Mahal granite waterfall countertops, custom white oak cabinets, and antique brass fixtures by Waterworks.

Above: A free-standing tub from Victoria & Albert creates a tranquil spa oasis in this owner’s bathroom. Rustic limestone flooring adds to the space’s overall beauty.

Above: In the guest bedroom, the four-poster canopy bed is from the Robert James Collection. An upholstered bench by Holland & Sherry is at the end of the bed.

Above: This guest bedroom features a beautifully designed, custom-upholstered bed. Next to the bed is a button chest by Reeves Design.

Above: A light fixture from Rejuvenation illuminates the guest bedroom. At the end of the bed are black stools from Blaxsand.



Above: The pool house was designed with durability in mind, serving double duty as a playroom and sleeping quarters for kids.

Above: A custom-built-in sofa features cushions upholstered in outdoor fabrics. Pull-out trundle beds are ideal for sleepovers.

PHOTOGRAPHER Paul Dyer Photography







0 comments