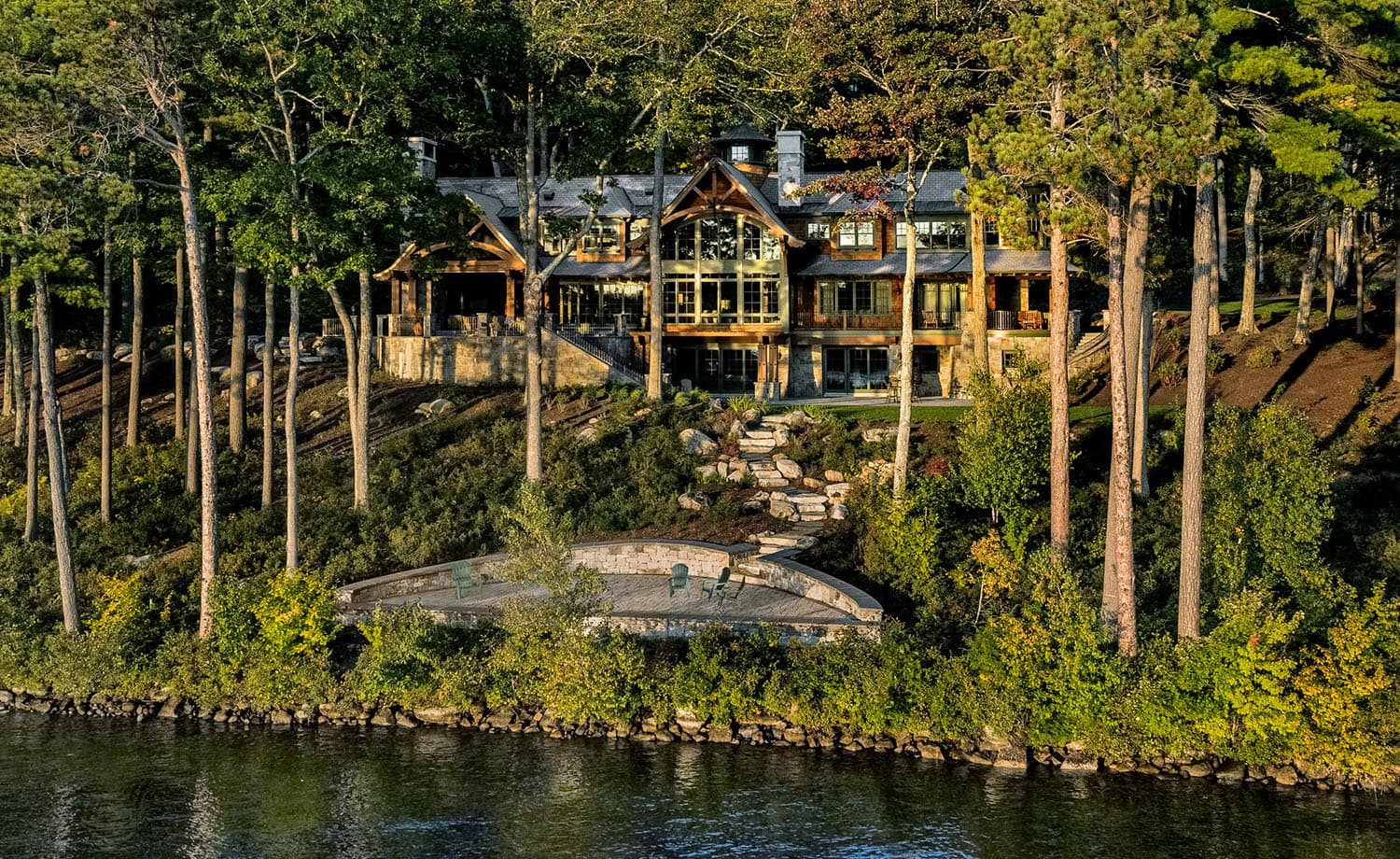
TMS Architects, in partnership with YFI Custom Homes, designed this spectacular dream house retreat overlooking more than 800 feet of shoreline on Lake Winnipesaukee in New Hampshire. Situated on nearly 100 acres of mature evergreens, this stunning multi-season lake house melds together White Mountain camp style with Adirondack timber-frame, making this outdoors-loving family’s dream a reality.
The homeowners wanted their home to feel like a continuation of the outdoors, as if they were living in a treehouse, but not just any treehouse – they envisioned a treehouse with 11,500 square feet of living space. The design was based on the Victorian Mountain homes like they used to build in Upstate New York in the Victorian era. Hence the turret room which is a Victorian design aesthetic.
DESIGN DETAILS: ARCHITECT TMS Architects INTERIOR DESIGN TMS Architects Interiors BUILDER YFI Custom Homes
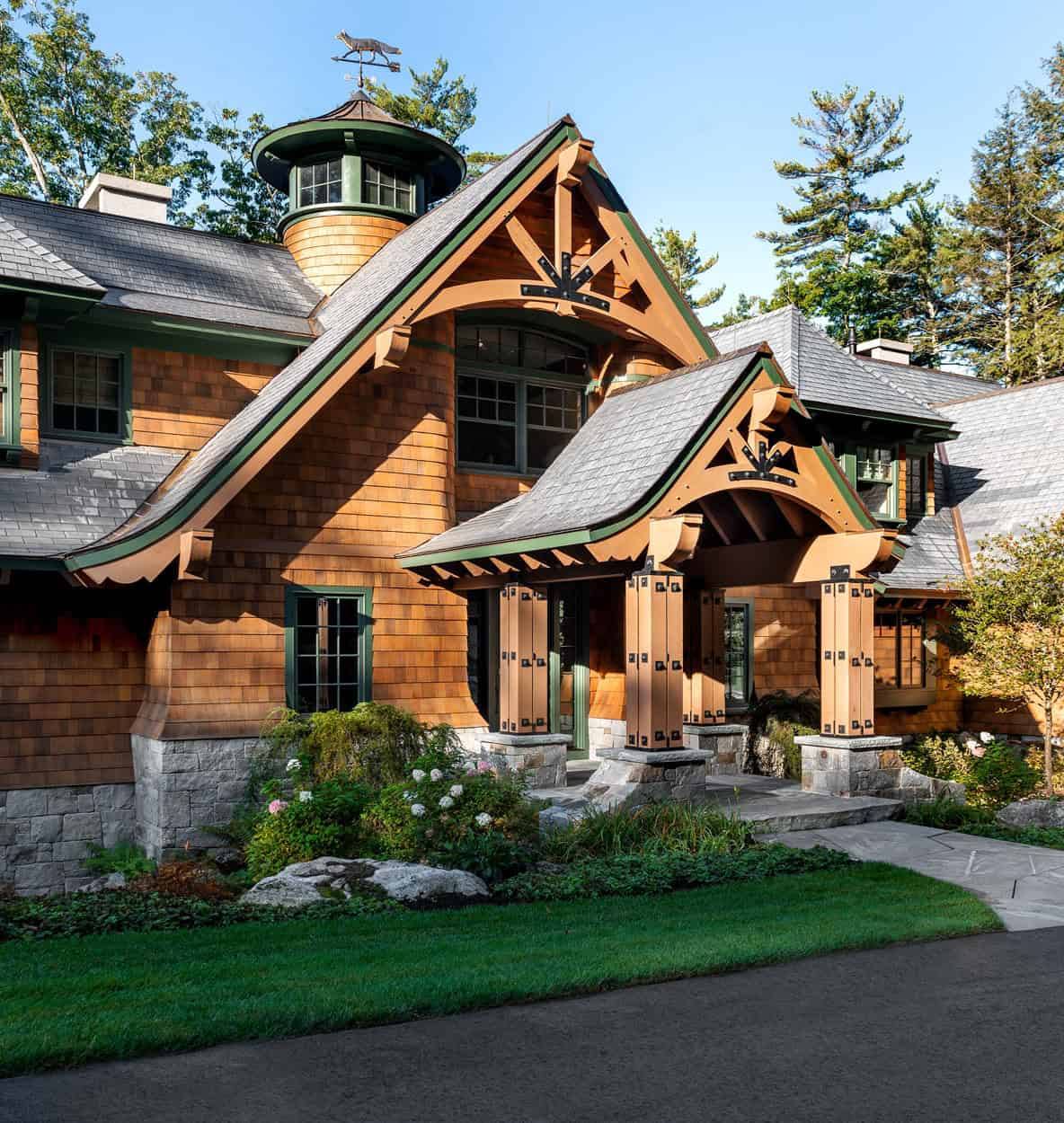
Though making an 11,500 square foot treehouse is unfeasible, the use of stained cherry timbers and columns gives the illusion of trees sprouting throughout the house and carrying the weight of the home. The frequent and consistent use of columns breaks up the open-concept spaces to make it feel cozier, without sacrificing any comforts of a spacious home.
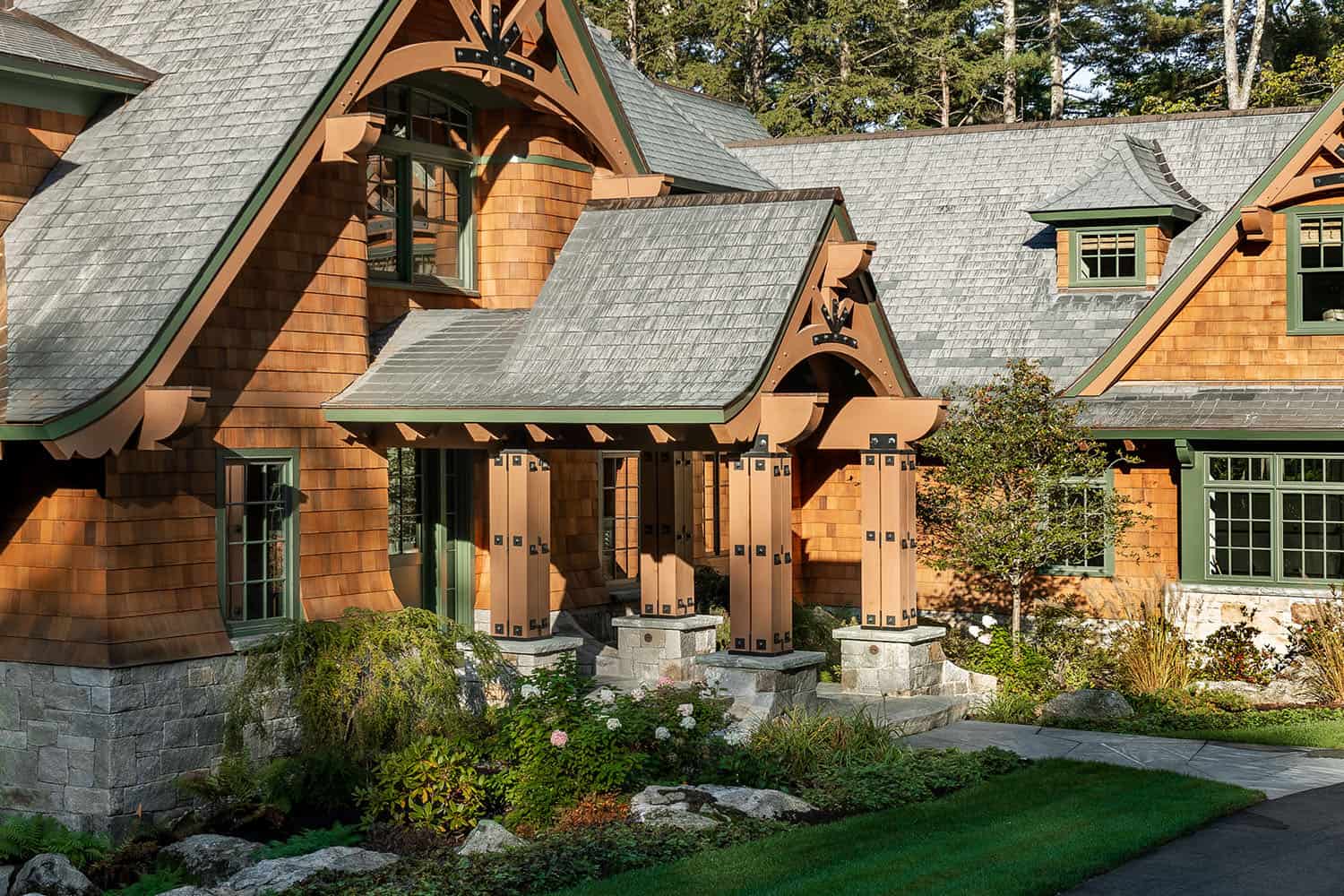
Tuscan elements, including earth tones, robust locally quarried natural stone, and wood accents, were seamlessly incorporated to maintain the context of the house within the lakes region, but also fulfill the owner’s love of Tuscan design.
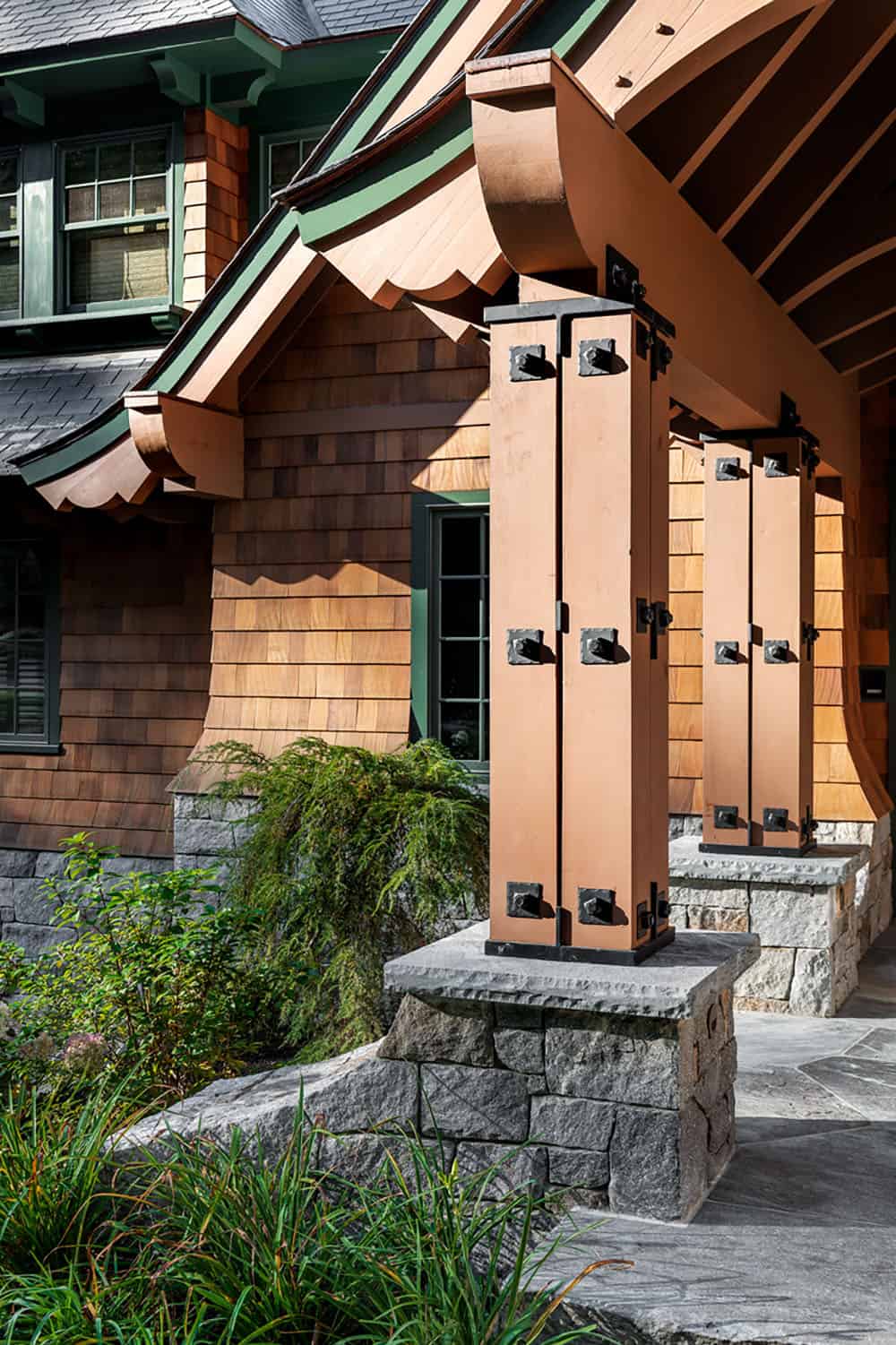
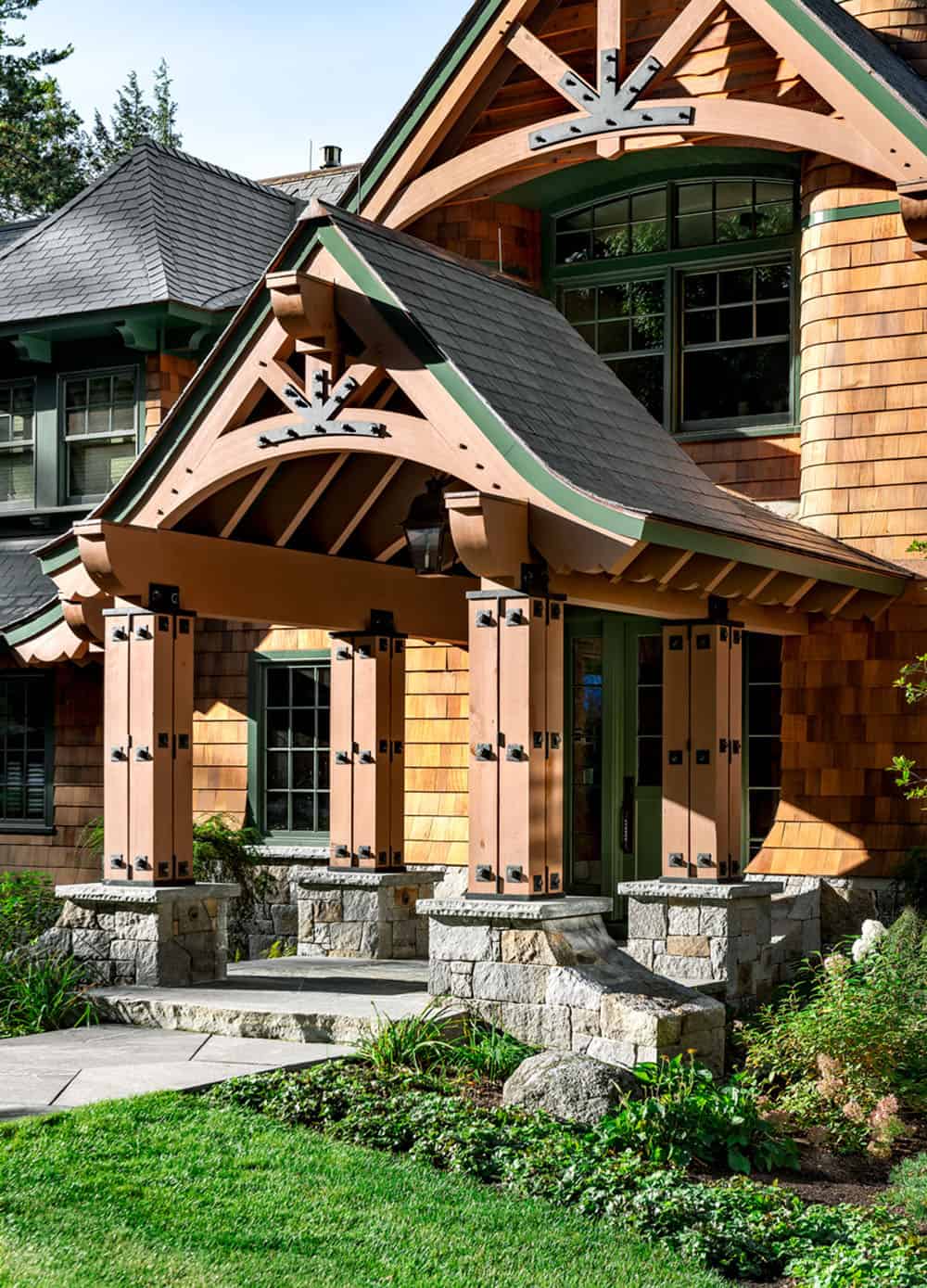
What We Love: This lakeside dream house in New Hampshire exemplifies rustic timber charm with all the simple pleasures of a Tuscan retreat. The open spaces invite large family gatherings and promote a lakeside lifestyle that is beautifully balanced both inside and out. Overall, we are loving the design of this home, from the exterior facade with its gorgeous material palette and charming cupola to the bright and airy four-season patio that provides the family with a place for gathering and entertaining.
Tell Us: What are your overall thoughts on the design of this lake house? Let us know in the Comments below!
Note: Be sure to check out a couple of other fabulous home tours that we have showcased here on One Kindesign in the state of New Hampshire: This elegant lake house provides an idyllic getaway in New Hampshire and Peek inside this New Hampshire farmhouse renovation with charming details.
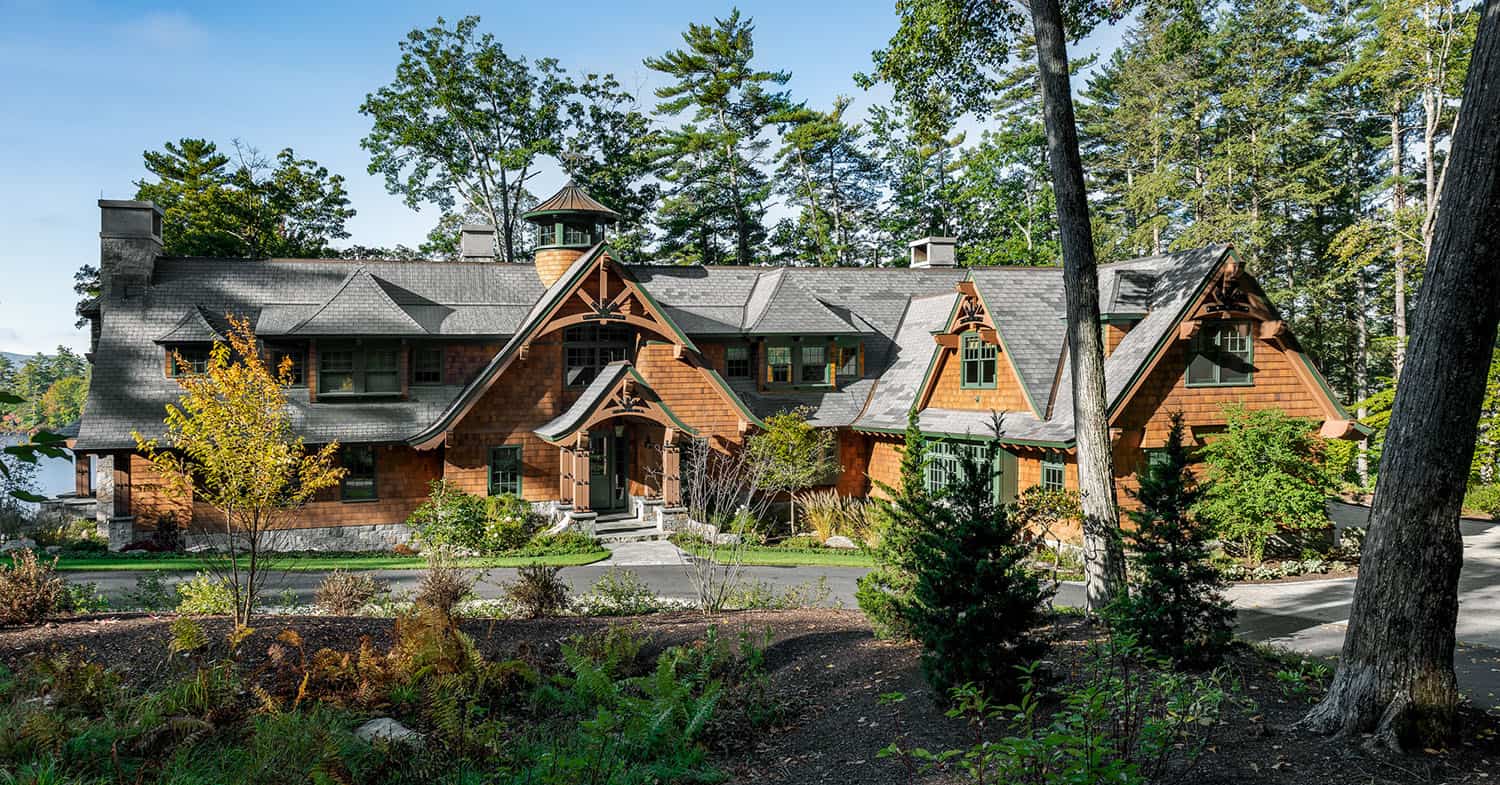
Spread out over three levels, this multi-season home features exposed timbers and wood columns, complemented by native fieldstone.
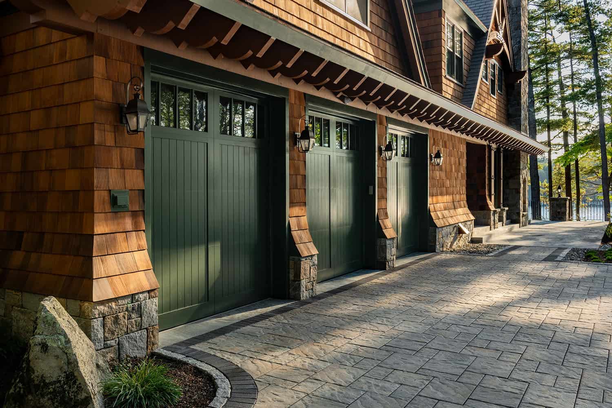
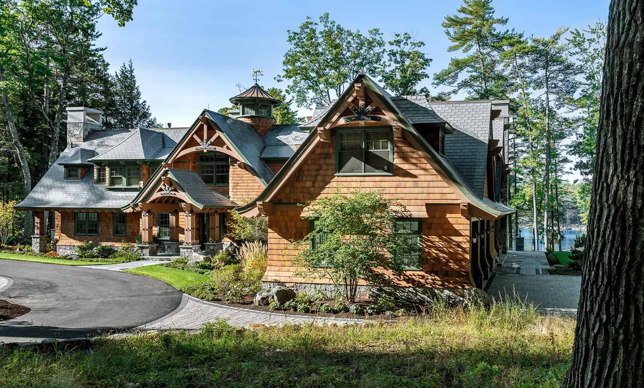
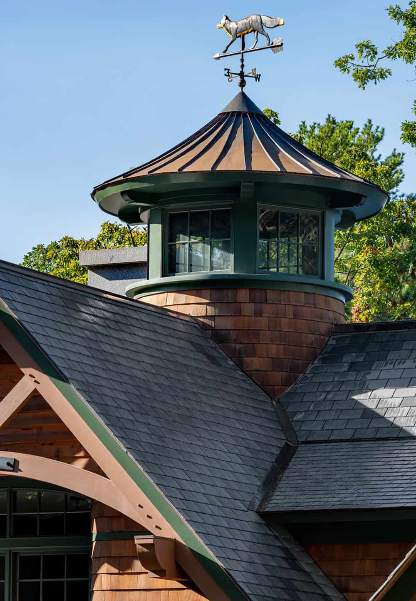
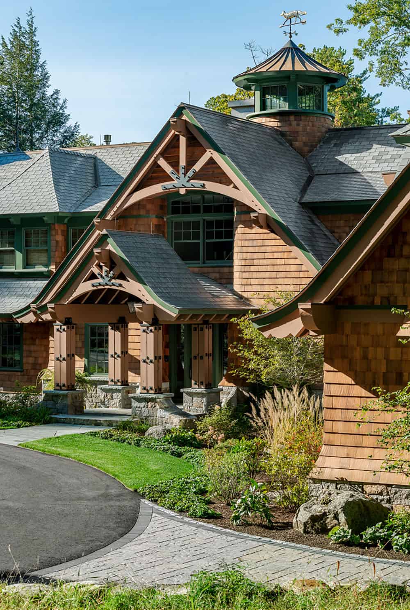
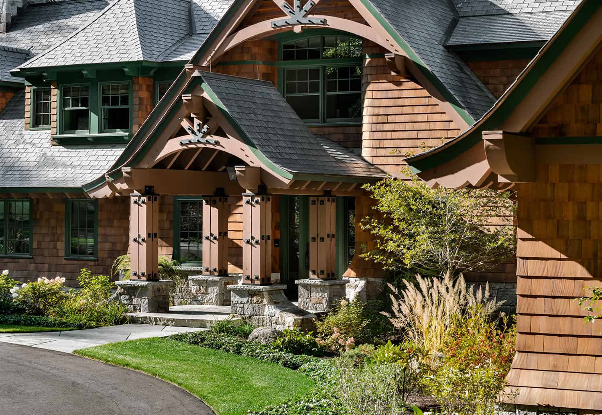
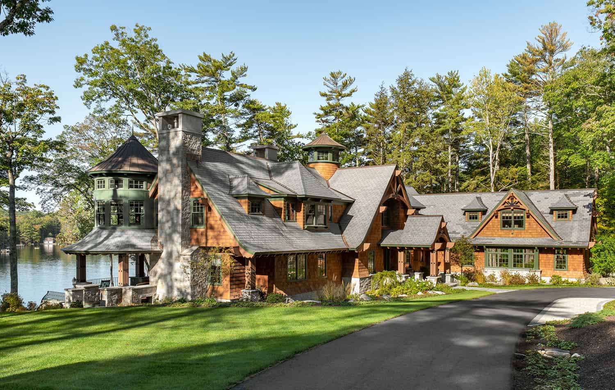
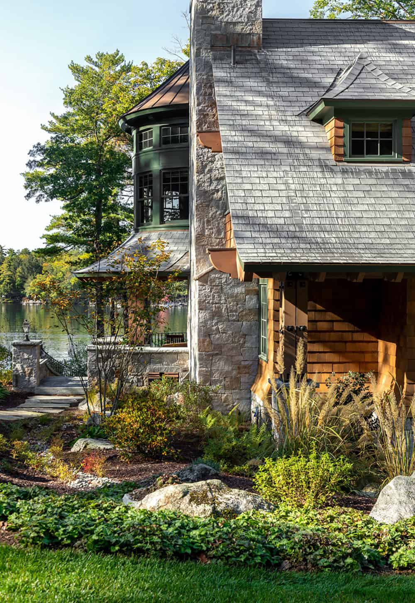
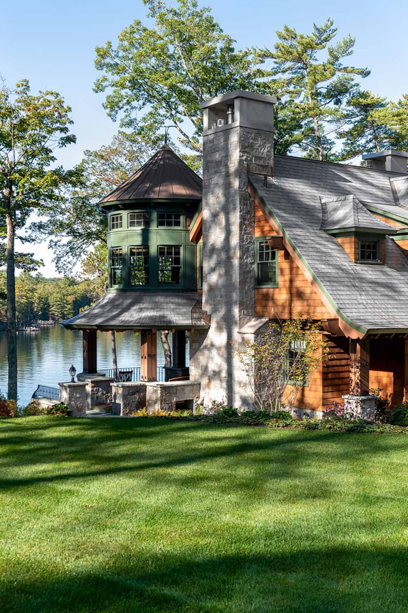
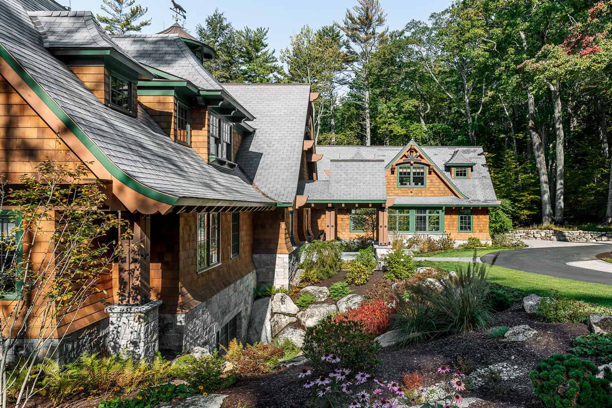
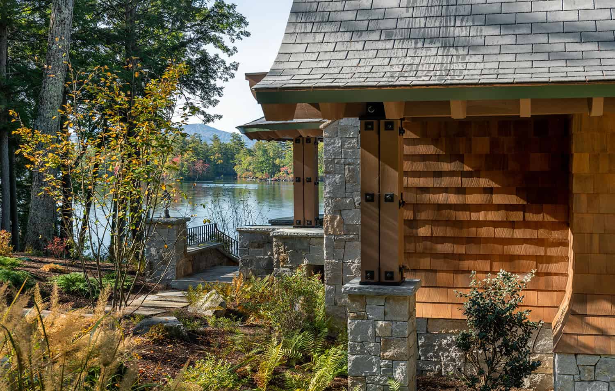
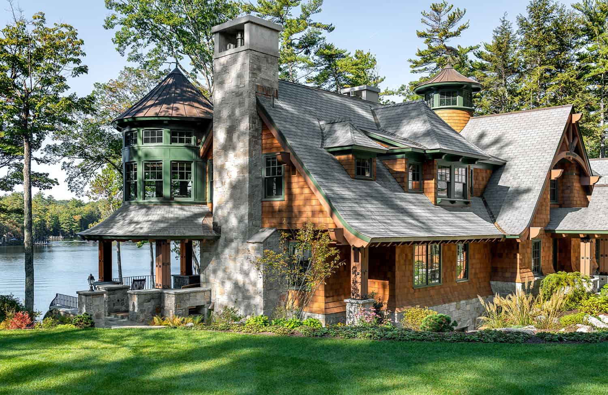
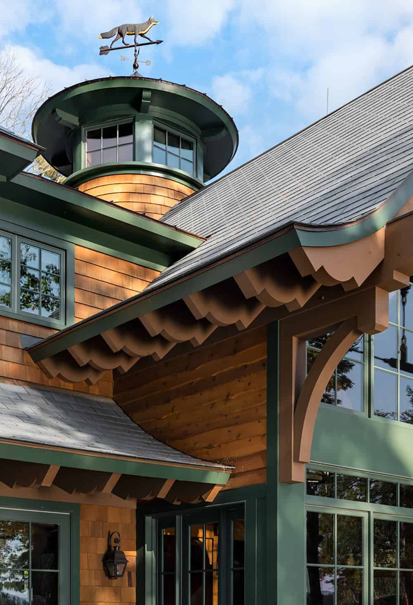
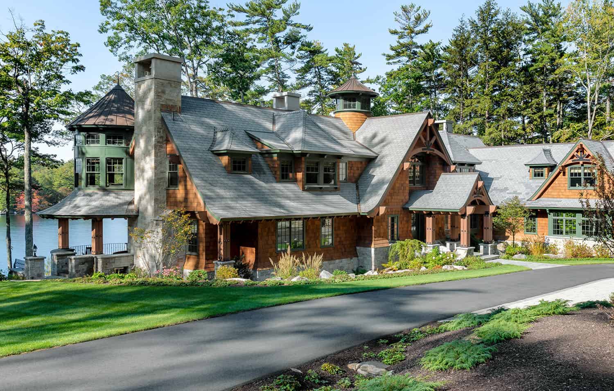
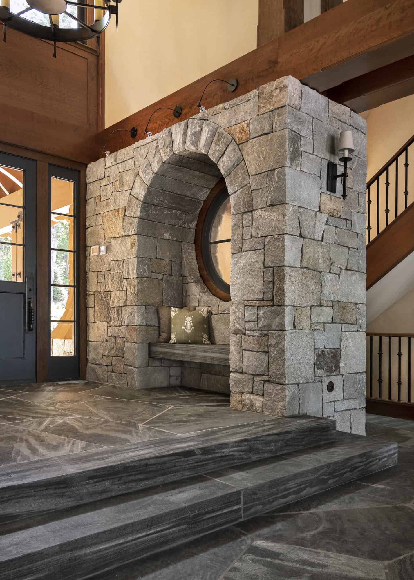
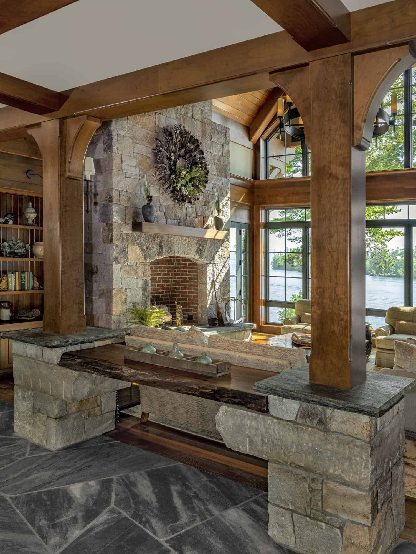
Inside, decorative painting techniques give the walls a stucco texture, while maintaining an earthy color palette synonymous with the colors found within nature. Wrought iron accents, a staple of Tuscan design, have been generously used throughout the home, tying together railings, light fixtures, and hardware in a similar language.
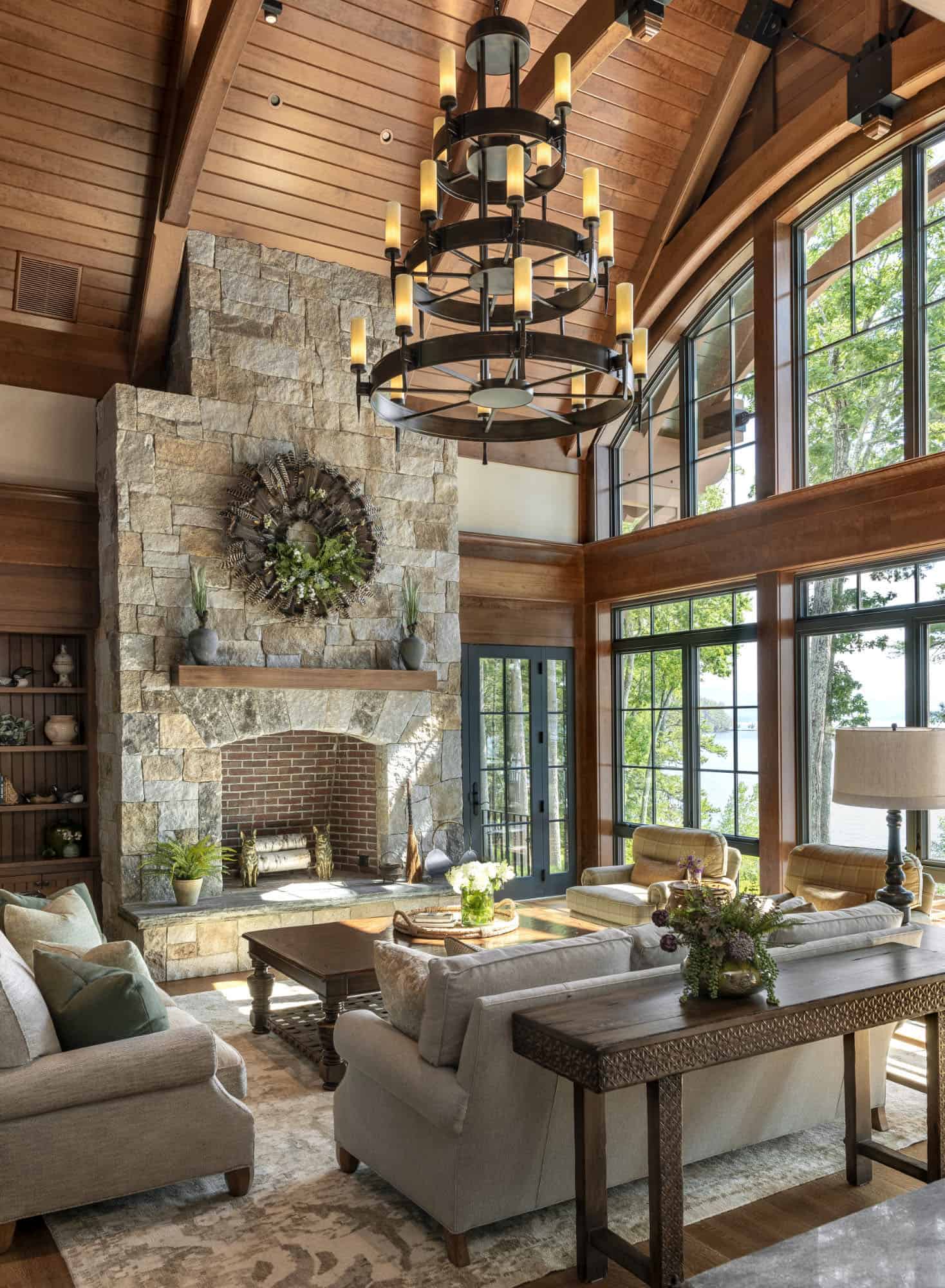
Materials in this lakeside dream house include Blue Mist granite for the flooring, flagstone on the fireplace, straight-grain fir on the ceiling, and durable Port Orford cedar for the timber framing.

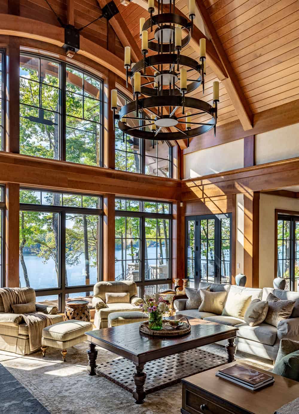
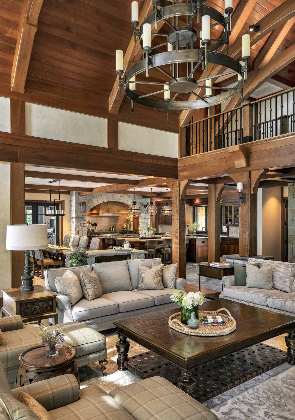
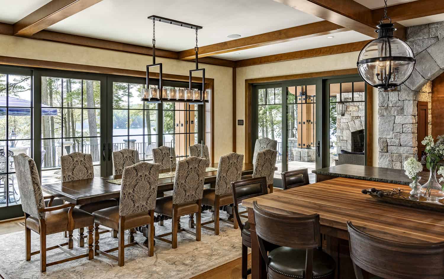
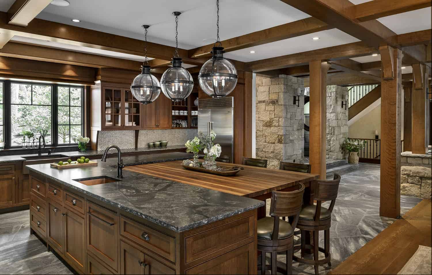
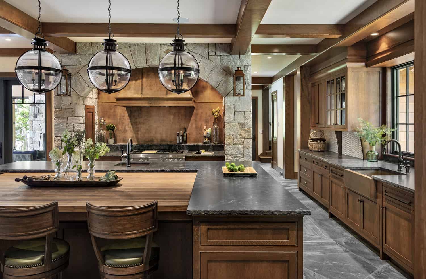
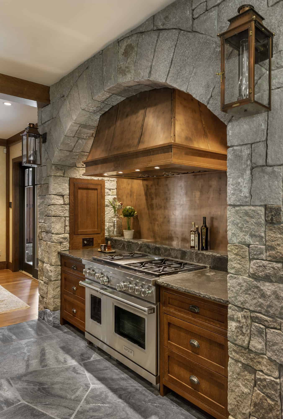
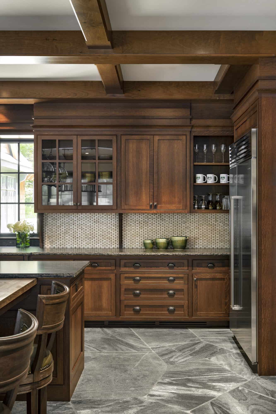

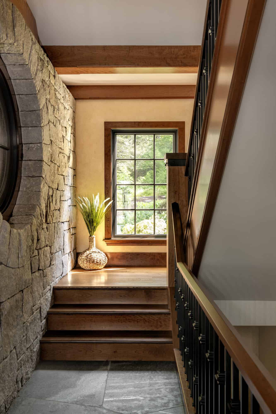
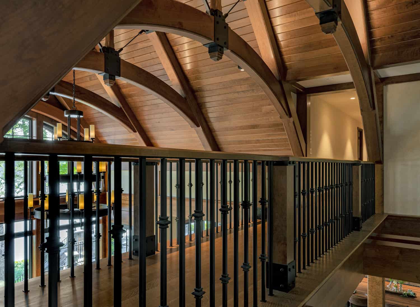
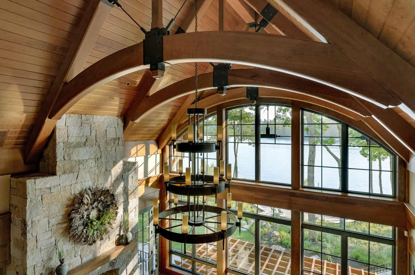
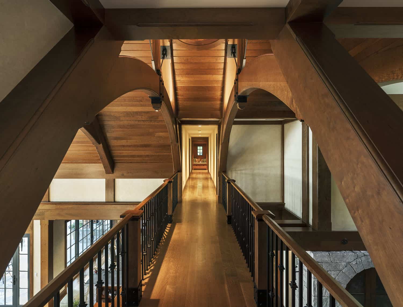
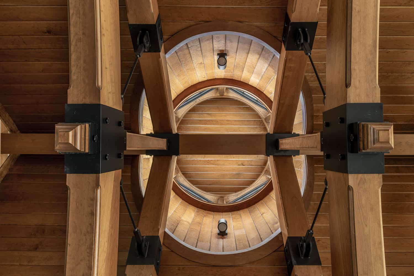
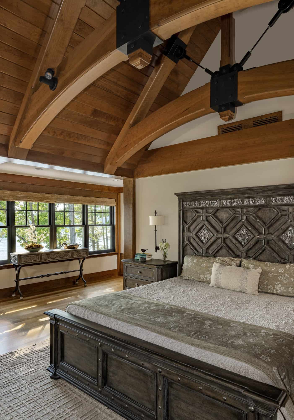
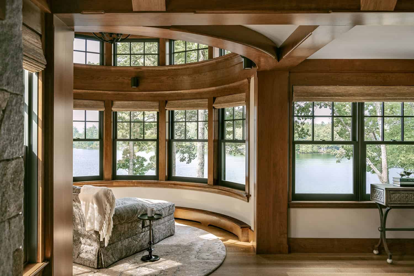
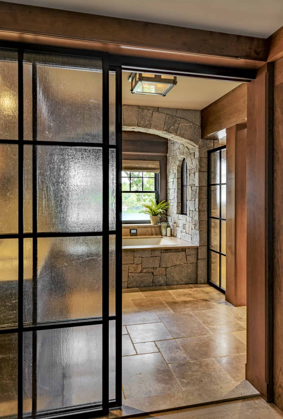
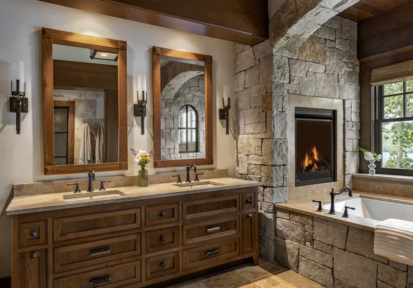
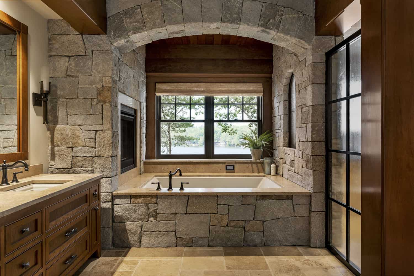
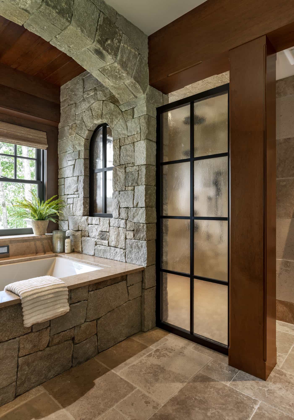
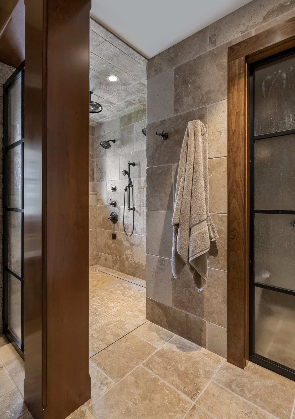
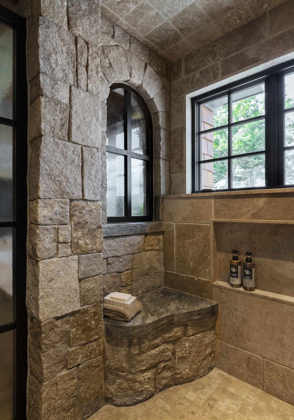
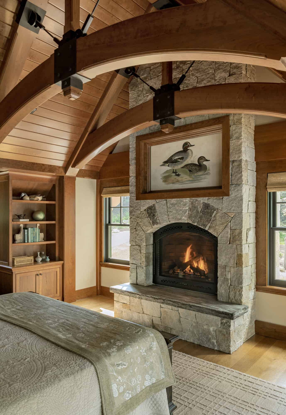
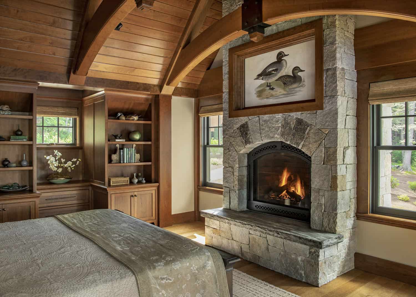
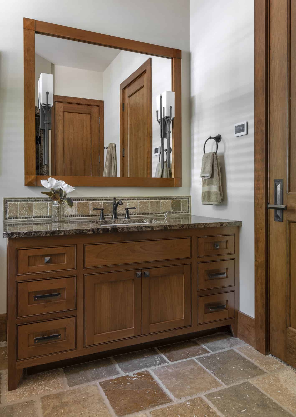
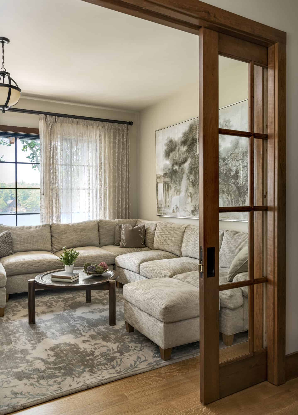
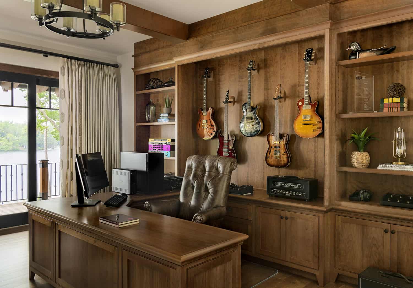
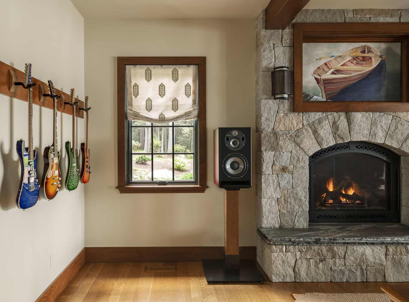
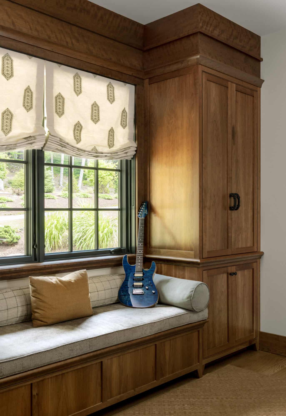
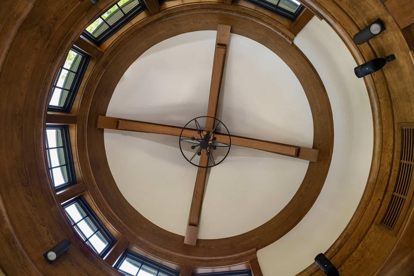
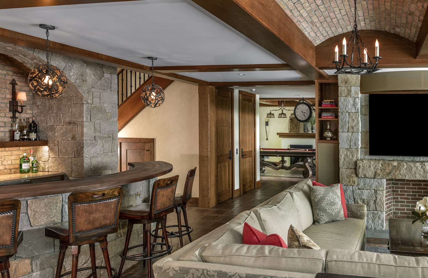
In the basement is a large entertainment room, a billiards room, and a wet bar. With even more Tuscan design influences. Vaulted brick ceilings, hand-painted terracotta tile, paired with natural stone archways, serve as the backdrop to large dark wood furniture and gracious lounge seating.
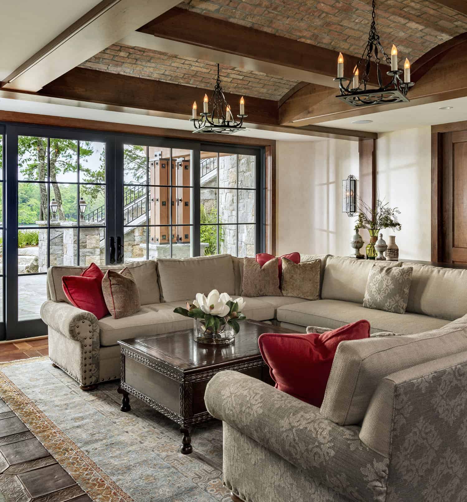
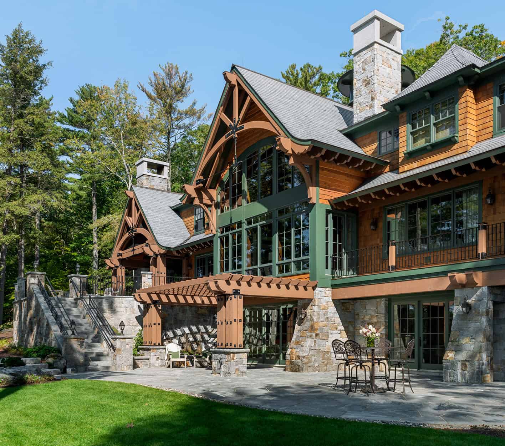
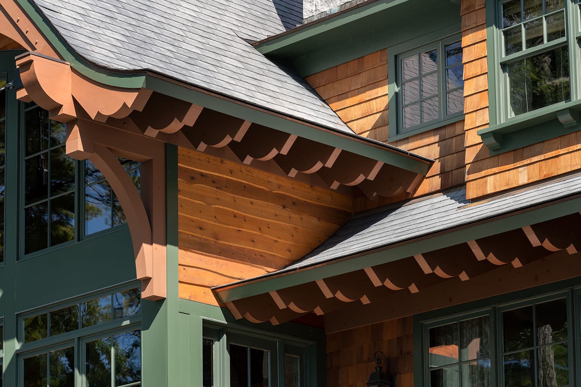
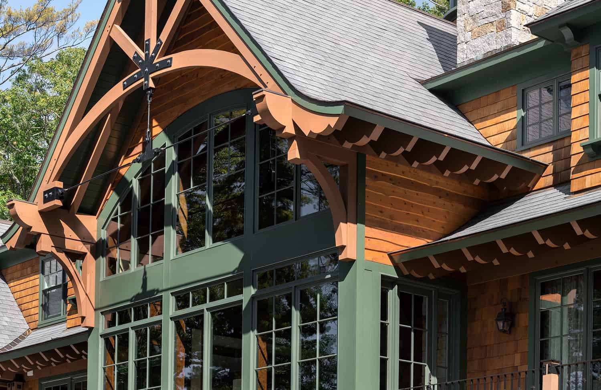
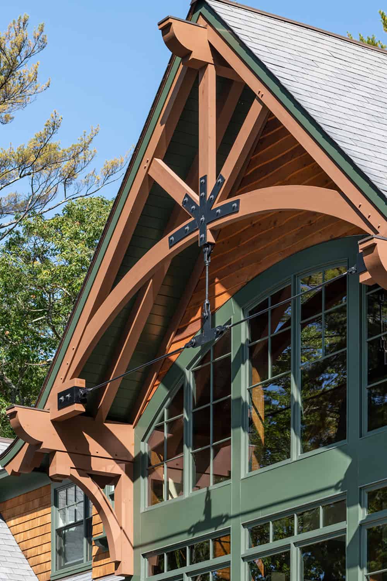
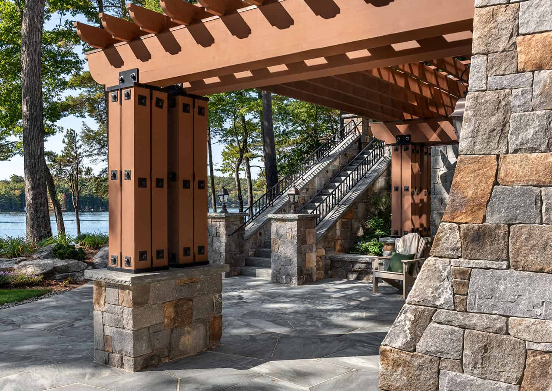
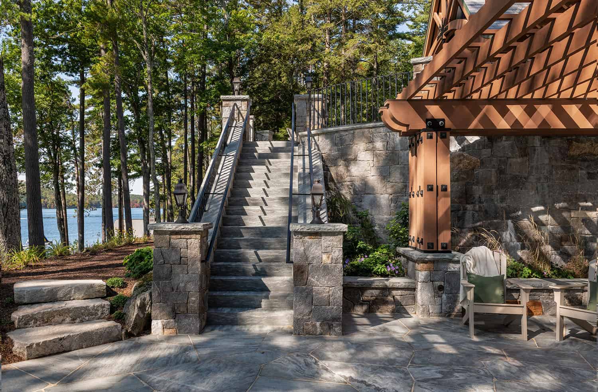
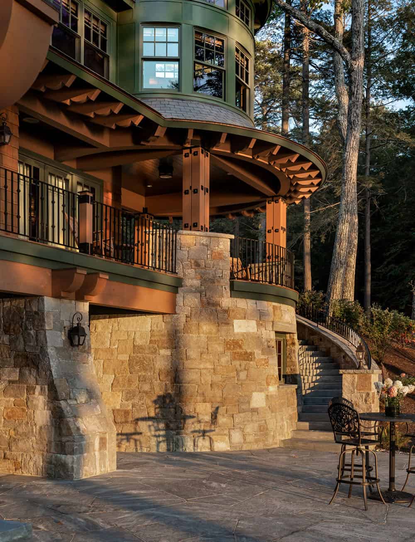
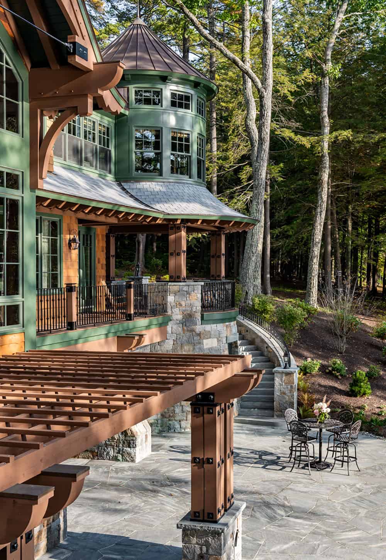
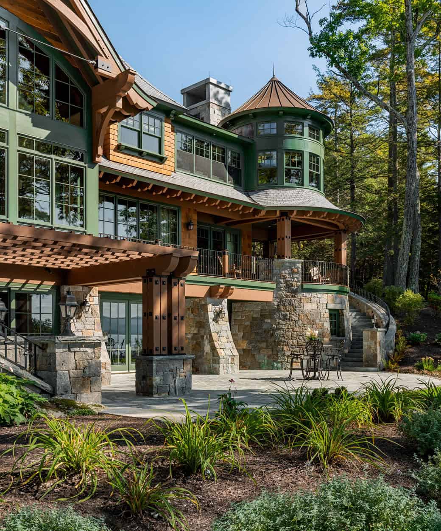
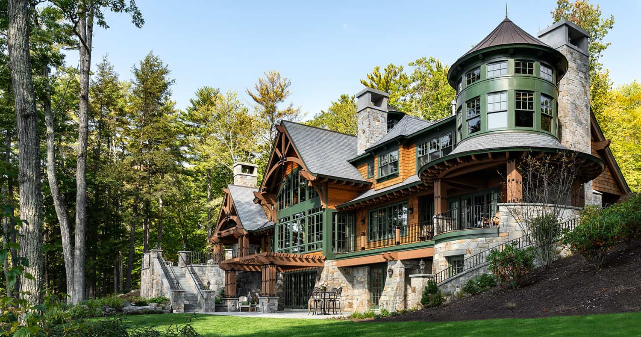

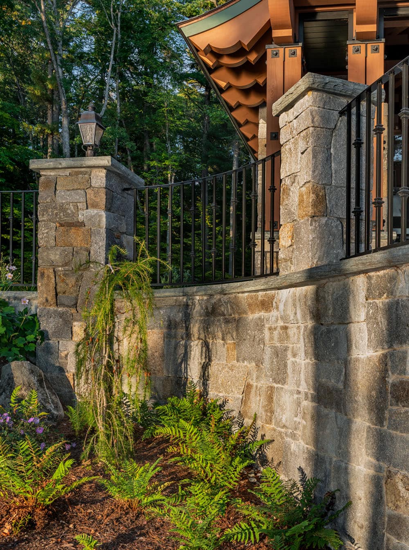

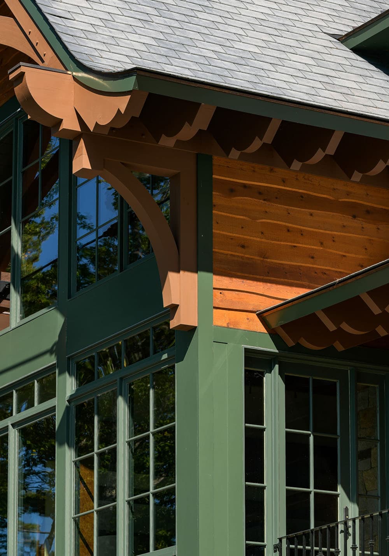
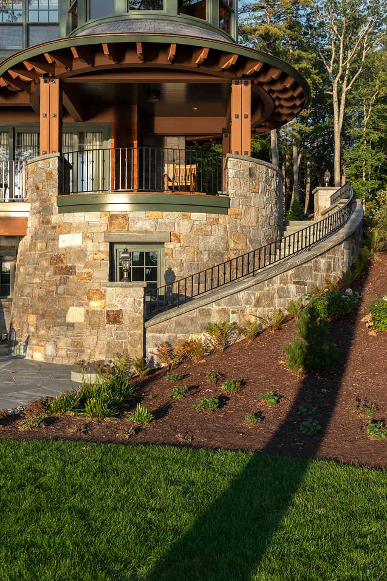
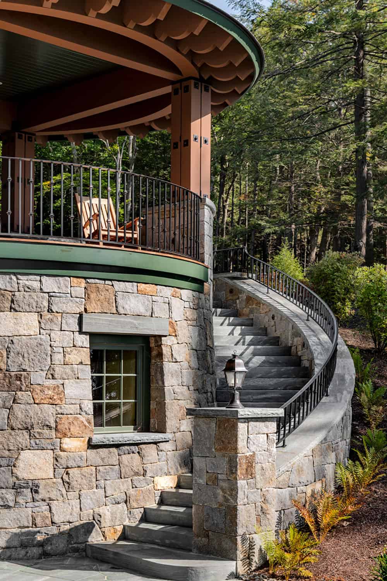
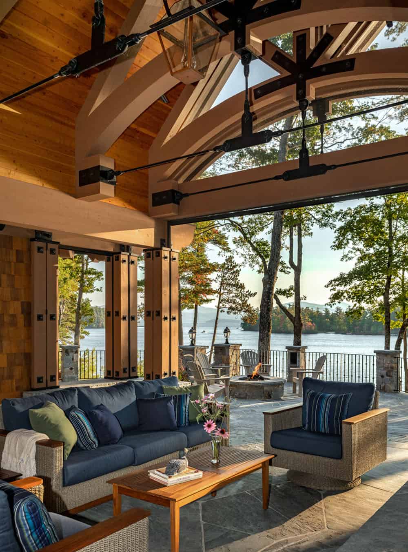
The design of this home features expansive patios and decks, perfect for a nature-loving family. The architect designed a covered outdoor porch that they could use year-round for both cookouts and relaxation. At the touch of a button, custom-made retractable roll screens, which are concealed in the woodwork, can be opened or closed. Resin-wicker outdoor furniture and decay-resistant ipe tables were selected to endure the region’s ever-changing weather conditions.
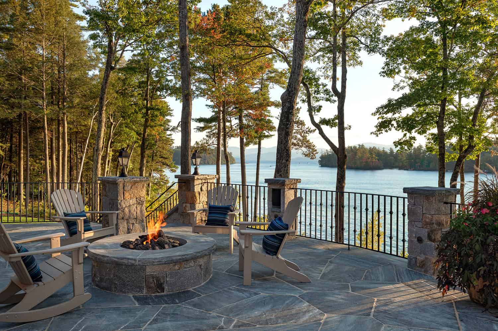
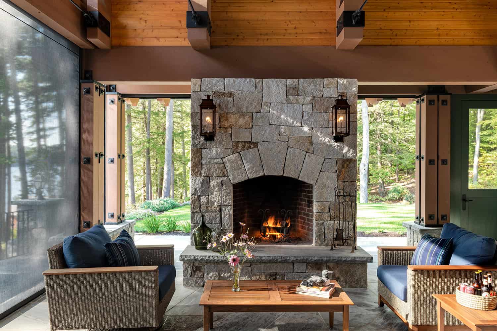
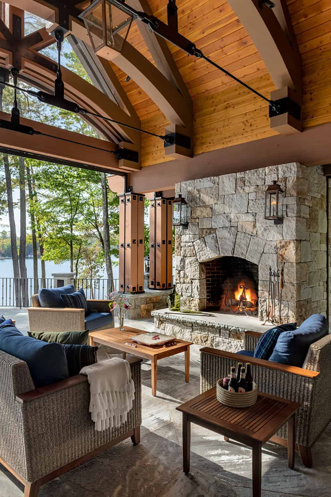
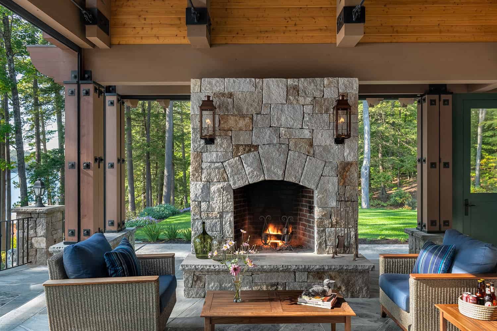
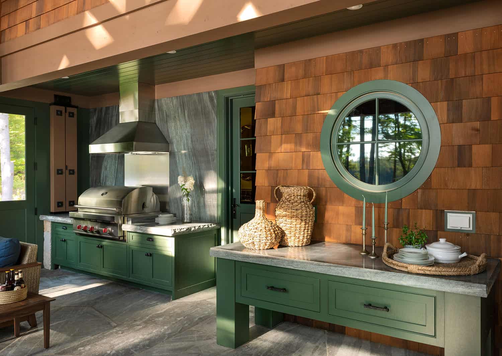
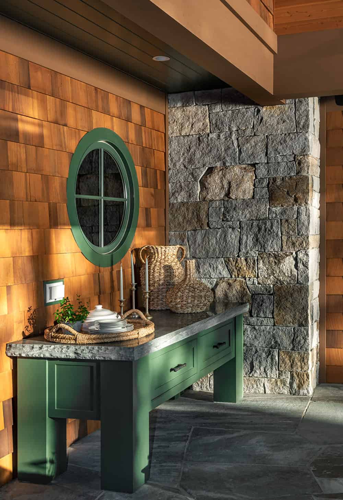
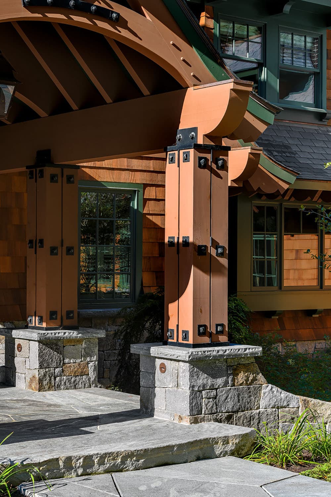
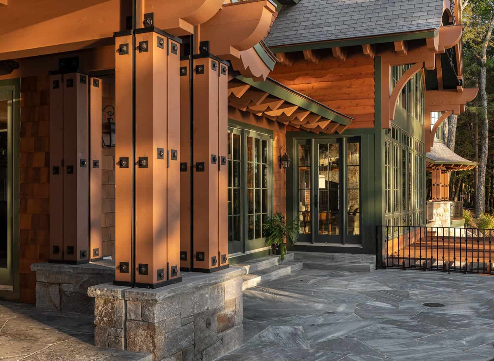
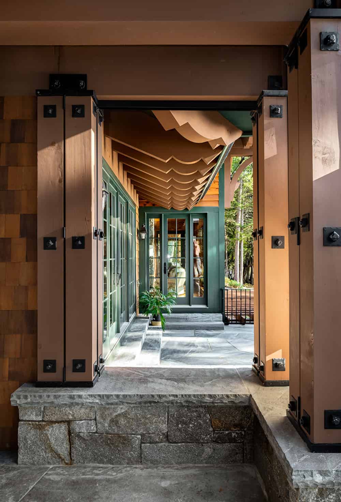
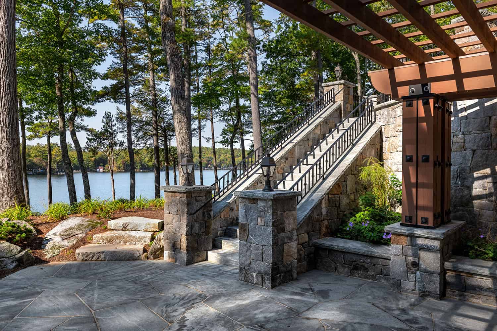
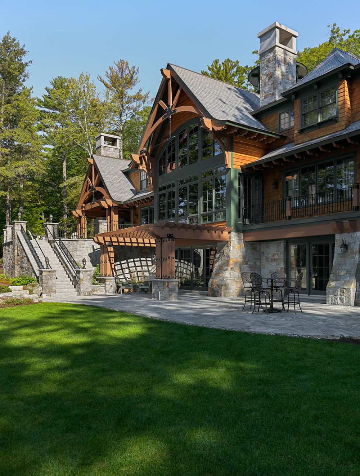
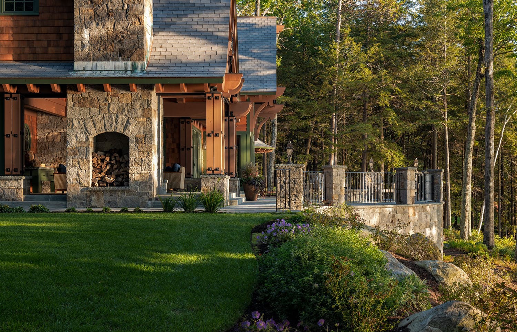

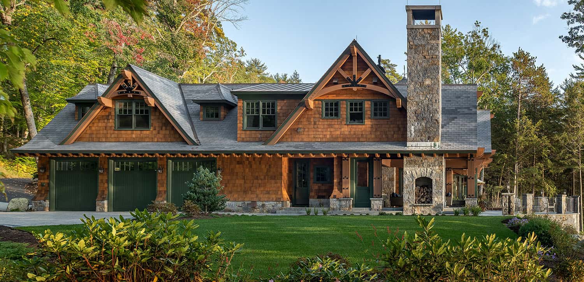
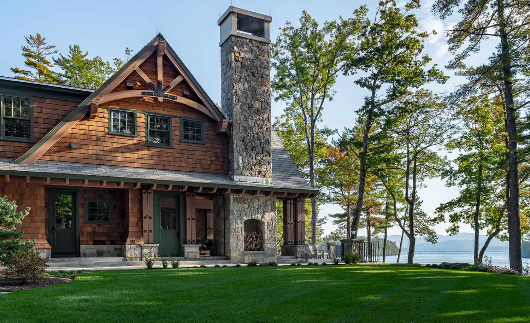
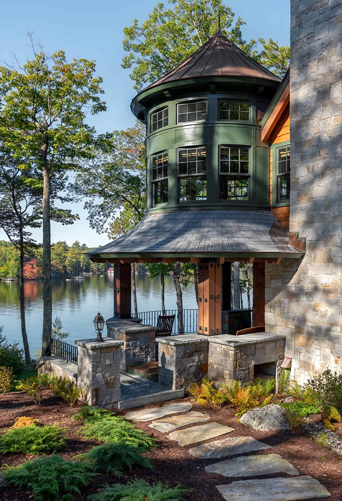
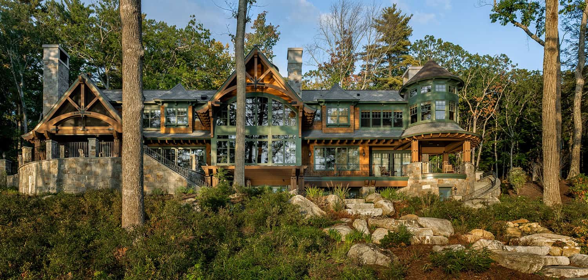
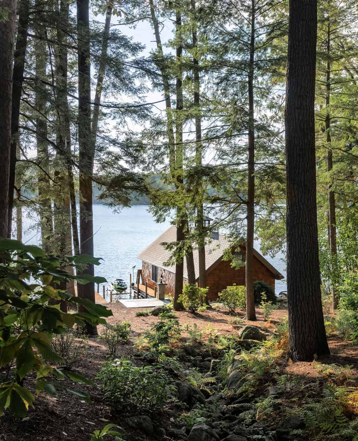
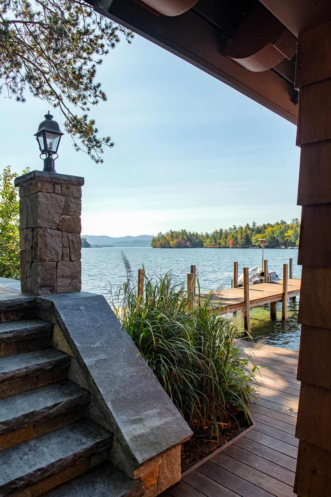
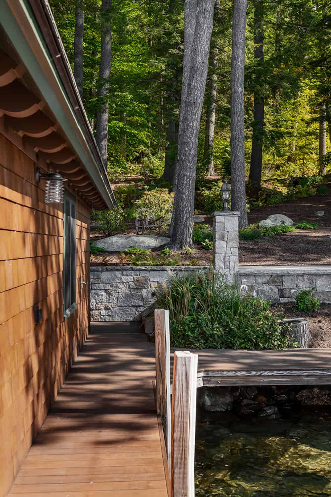
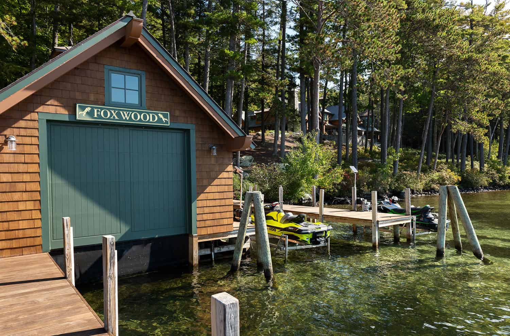
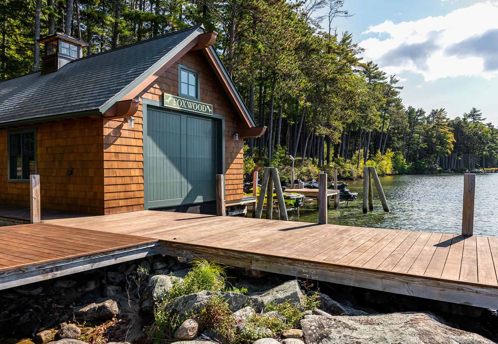
PHOTOGRAPHER Rob Karosis

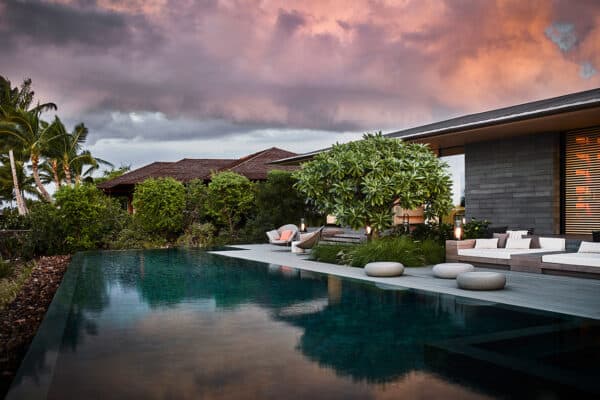
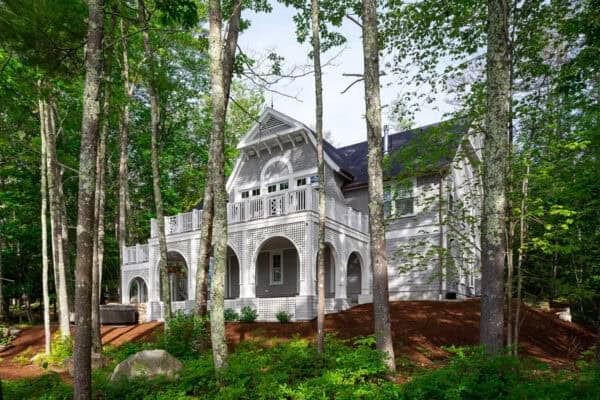
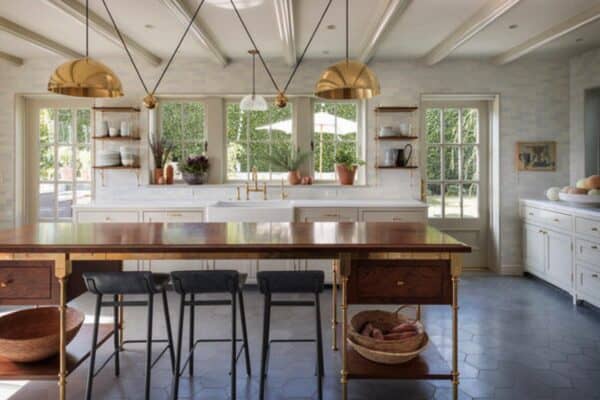

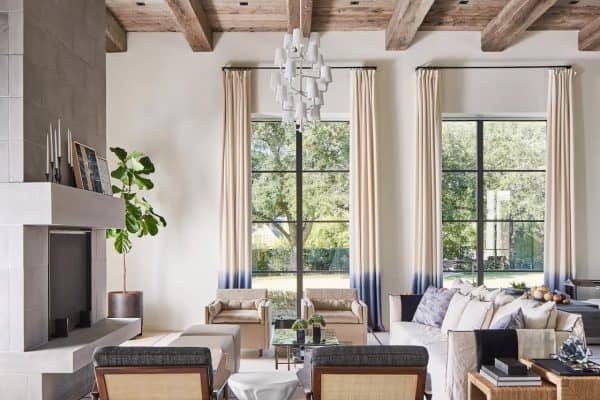

13 comments