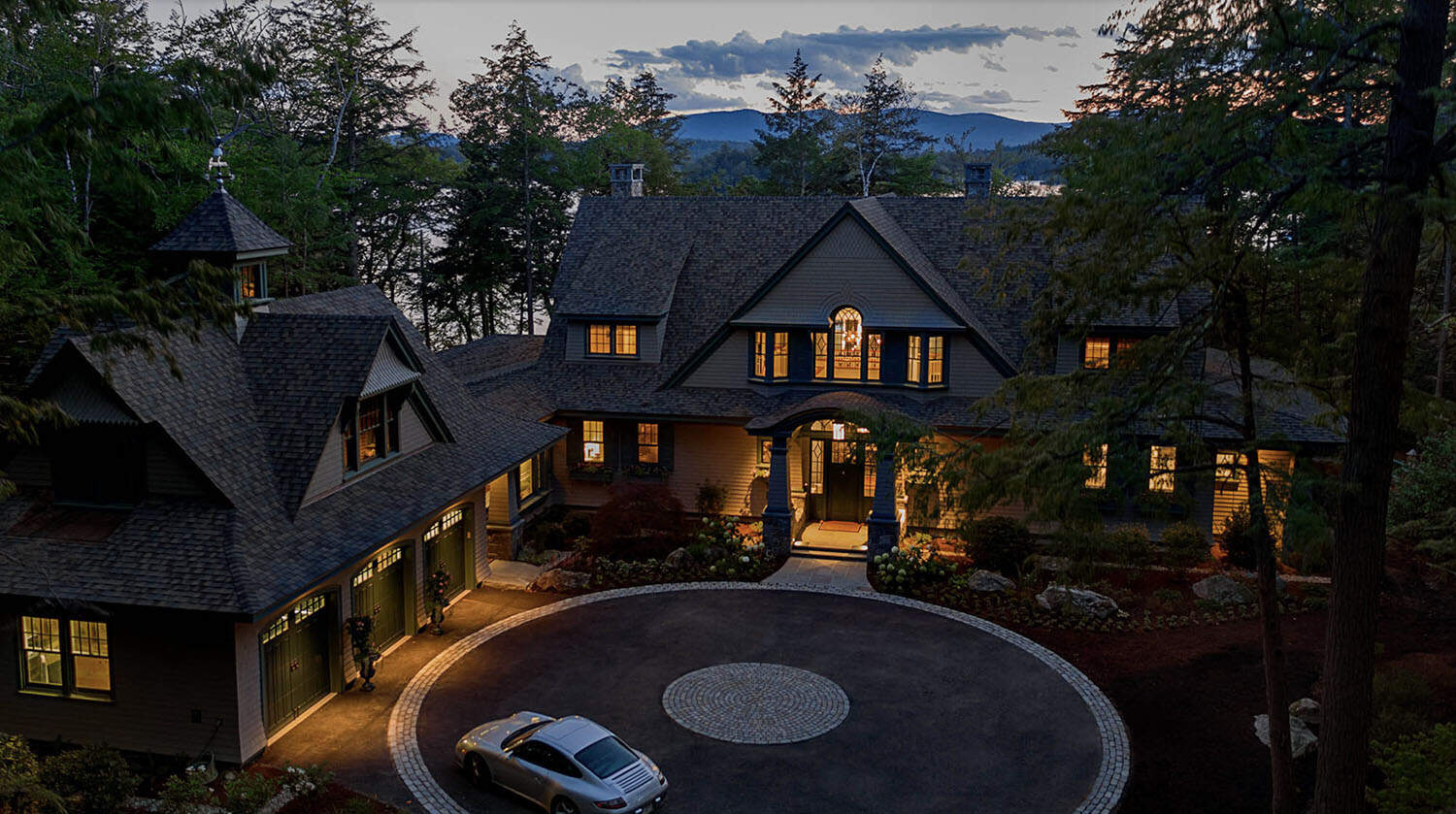
TMS Architect, in partnership with YFI Custom Homes, has designed this dream home retreat nestled on Lake Winnipesaukee in Wolfeboro, New Hampshire. For years, the owners were actively seeking property in the New Hampshire Lakes Region. With retirement on the horizon, they found their picturesque waterfront lot on Lake Winnipesaukee. Their aspiration of escaping the hustle and bustle of city life and building their dream home to retire to was now within reach.
Using the site’s natural slope allowed for three stories of lakeside views without over-imposing massing to do so. Views of the lake begin at the front entrance and continue throughout all the main gathering spaces. This is achieved through the use of a cross-gable layout and running the main living spaces along the main gable roofline and parallel to the lake.
DESIGN DETAILS: ARCHITECT TMS Architect INTERIOR DESIGN TMS Architect BUILDER YFI Custom Homes
Project Details
- Serpentine, stone terrace walls and steps
- Custom planter boxes and shutters
- Mahogany window sills and cabinet tops
- Double-height living room
- Diamond themes are carried throughout the home
- Playful carved deer and diamond baluster finials
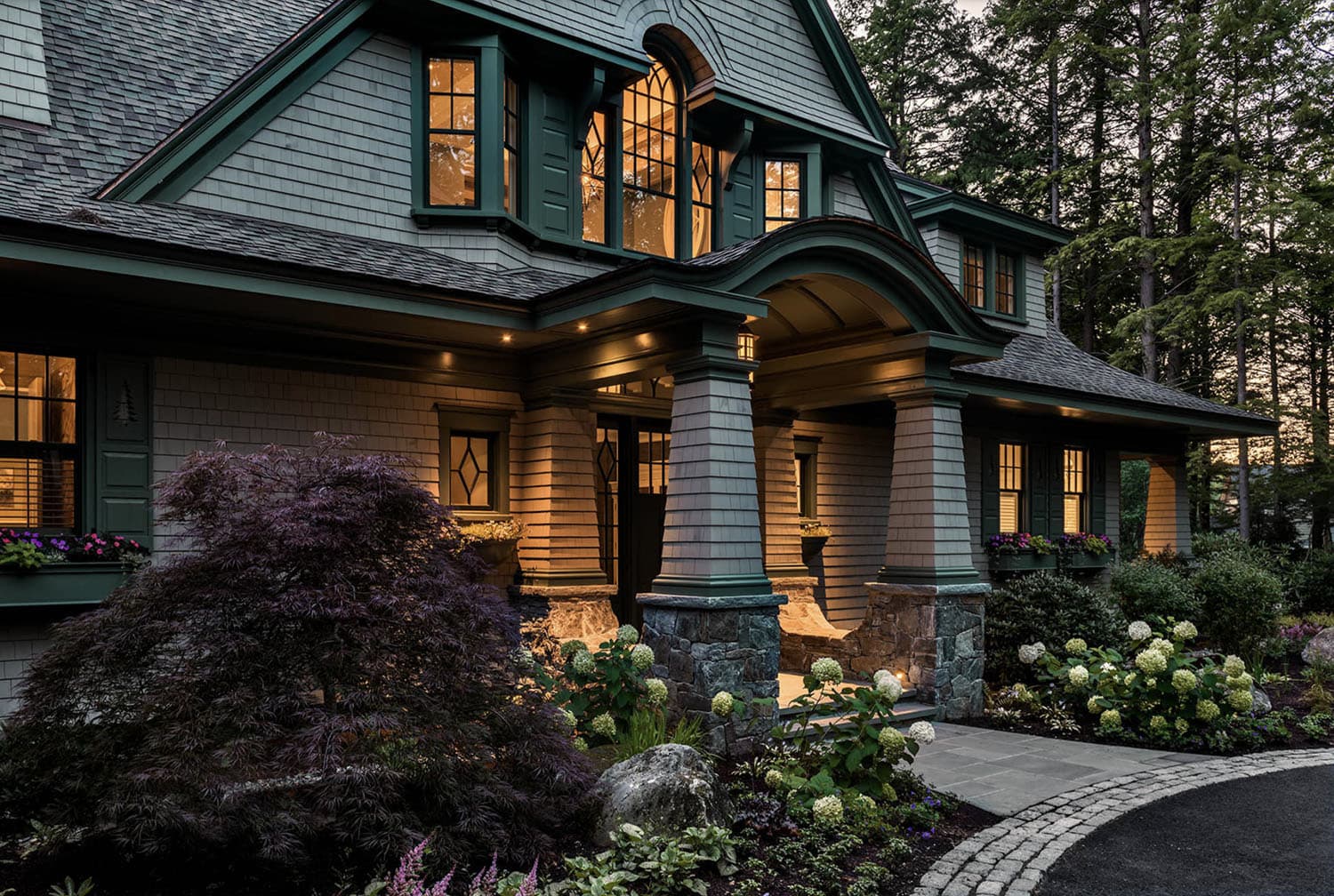
Touches of elements found in New Hampshire’s northern environment are echoed throughout the house using various mediums. A combination of painted and stained woodwork, artwork niches, and custom-detailed railings with wooden moose carvings personalize the stairway, hallways, and living room.
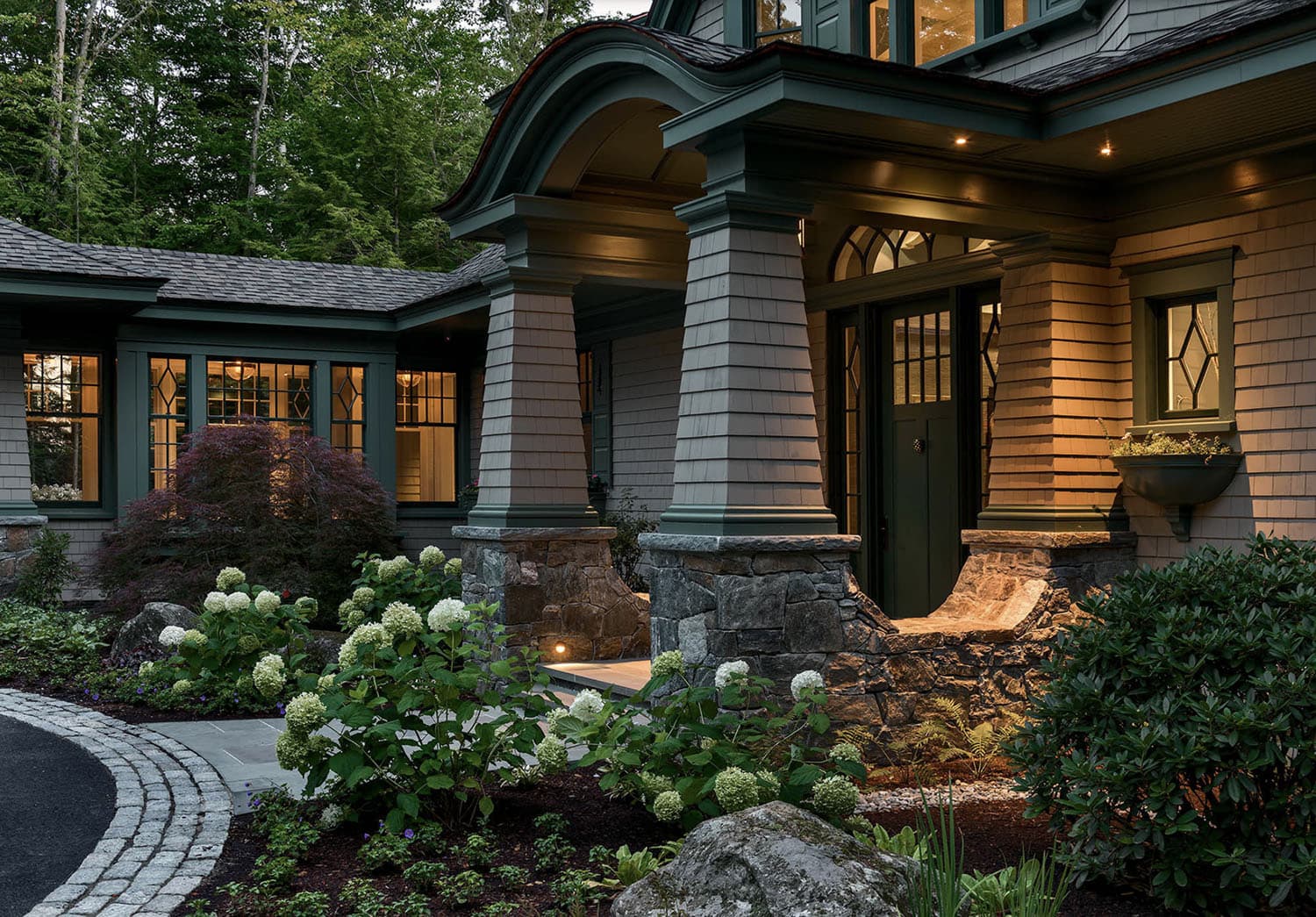
Hand-painted wall decals are delicate surprises hidden throughout the home. Pinecone-tiled bathroom walls and a lake mural on the kitchen backsplash are just a few examples of the continuous flow of lakeside themes.
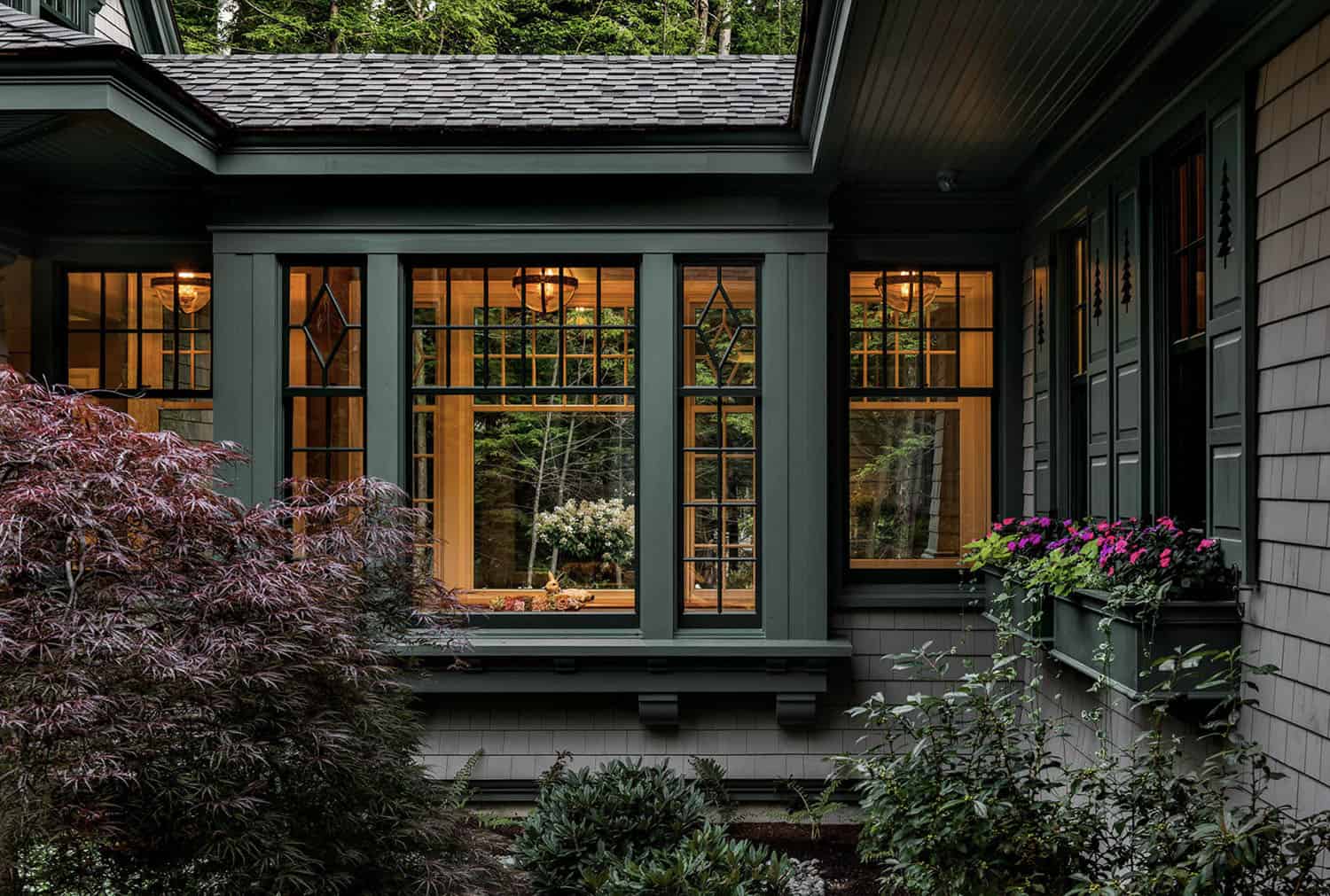
From window and cabinet mullions to railing carvings, diamond themes were a strategic way to bring solidarity to the exterior and interior spaces, while exhibiting a detail element that is rooted both in the past and present themes of shingle style architecture. Gentle eyebrow flares on the bay window extensions and tapered shingle columns further accentuate the shingle style charm.
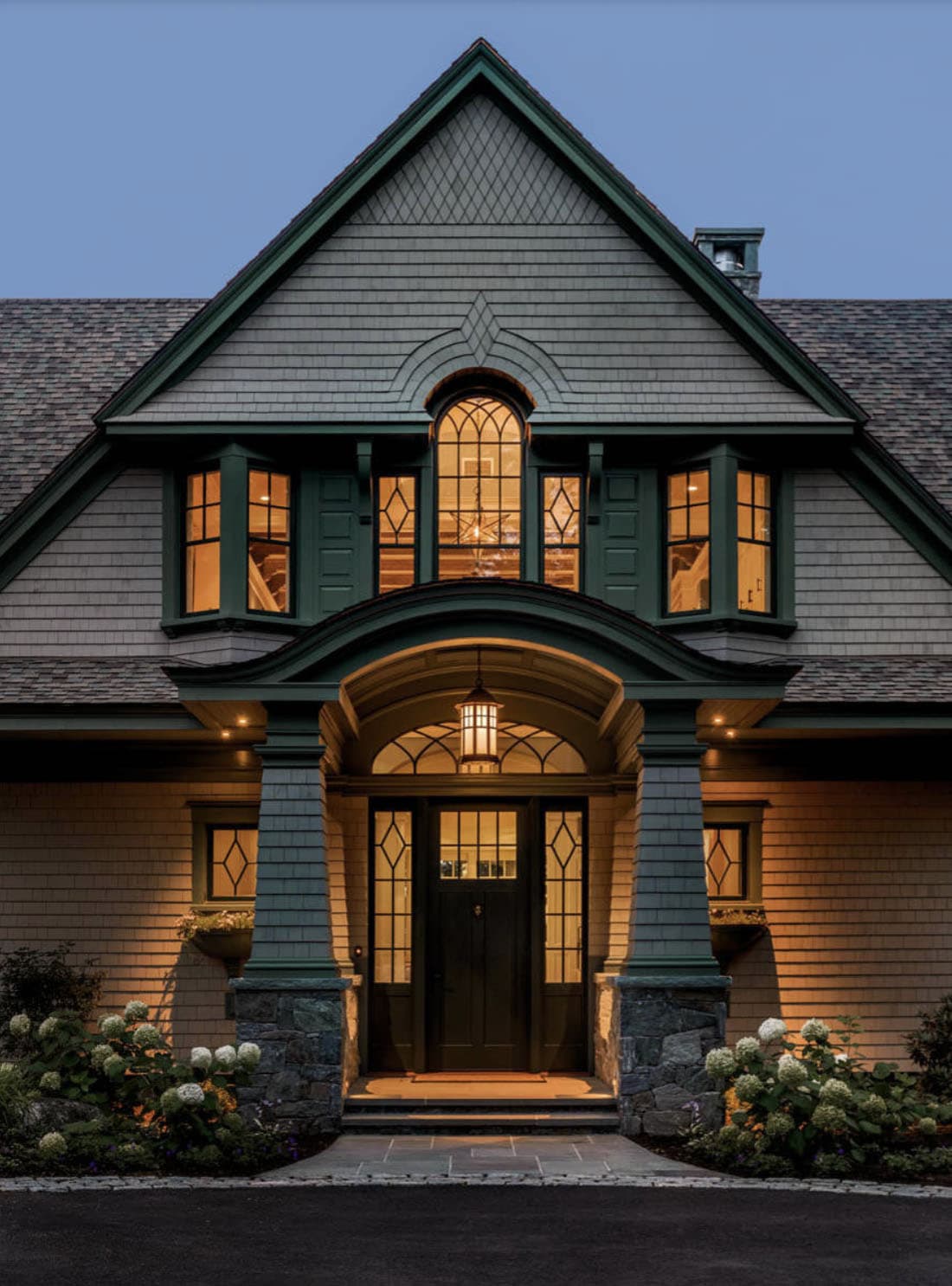
Ignited from the homeowner’s vision of a home with permanence and connection to historic lakeside homes, the aforementioned details become the backbone of this complete project.
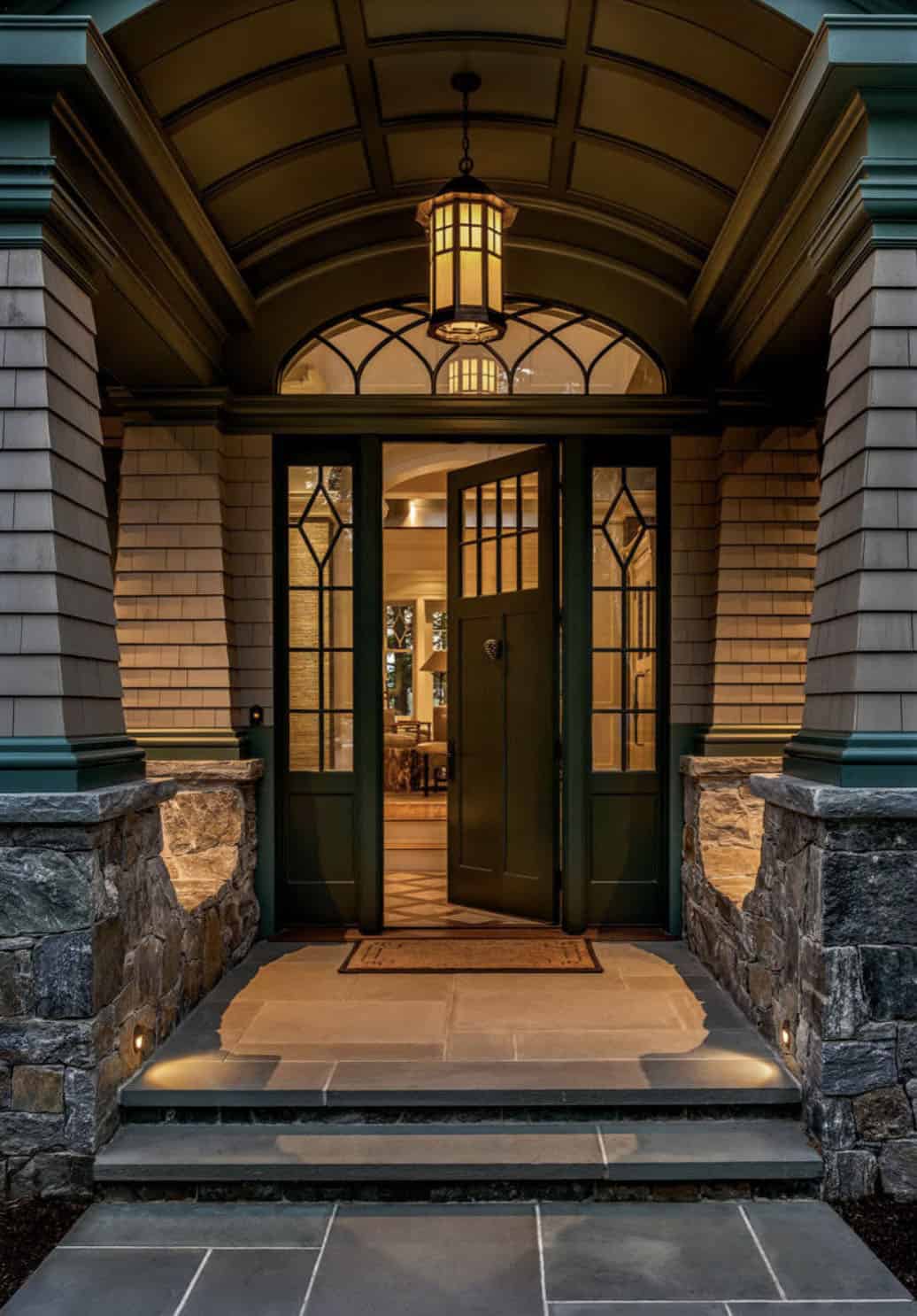
What We Love: This dream home in New Hampshire offers its owners a serene retreat nestled in nature, featuring breathtaking lake views, cozy yet refined interiors, and thoughtfully designed outdoor living spaces for year-round enjoyment. We are loving the traditional styling in this home, making the living spaces feel warm and inviting. The exterior facade is equally exquisite with its stunning curb appeal and lush landscaping, and the scenic backdrop of a lake.
Tell Us: Would this lake house be your idea of the ultimate lakeside retreat? Let us know why or why not in the Comments below!
Note: Be sure to check out a couple of other incredible home tours that we have showcased here on One Kindesign in the state of New Hampshire: Tour this spectacular lakeside dream home in New Hampshire and Serene hillside home with sweeping views of New Hampshire countryside.
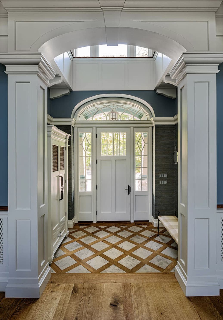
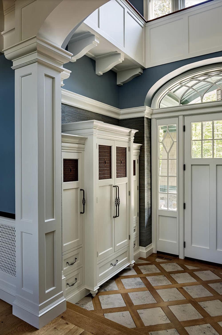
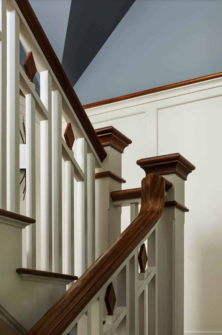
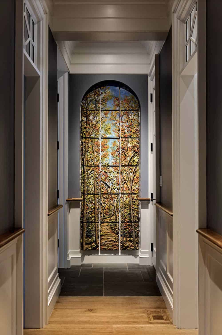
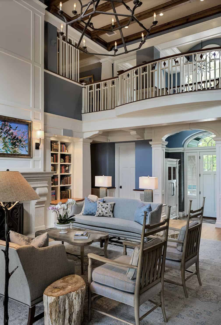
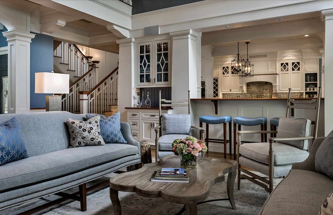
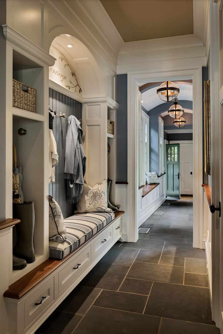
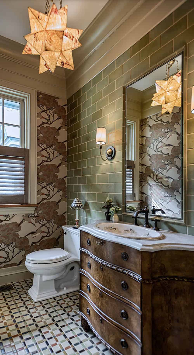
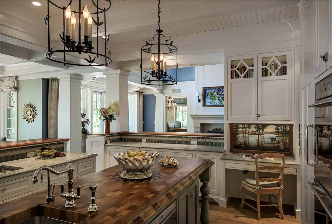
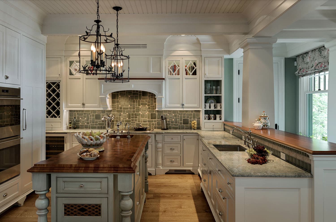
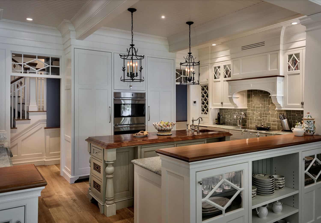
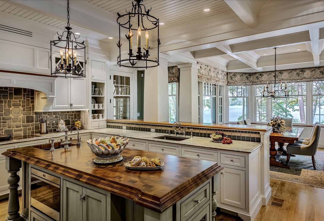
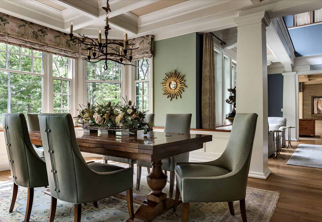
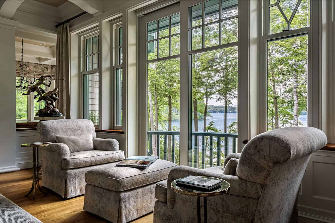
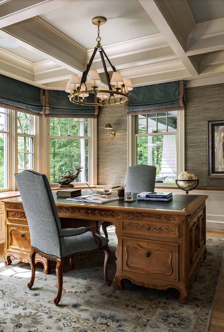
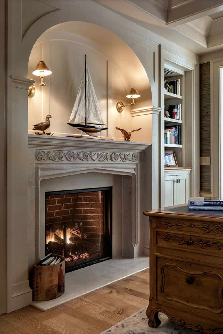
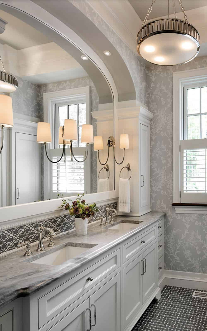
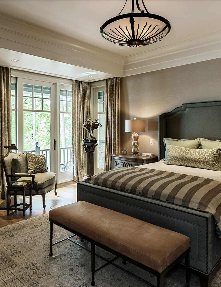
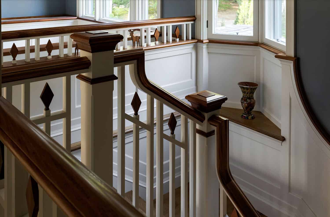
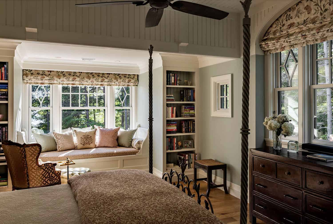
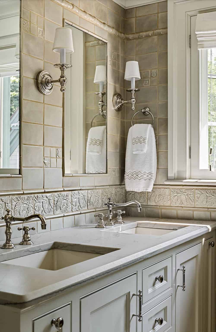
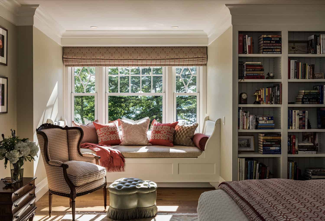
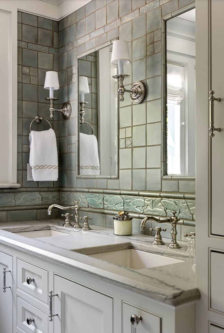
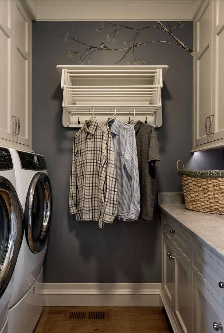
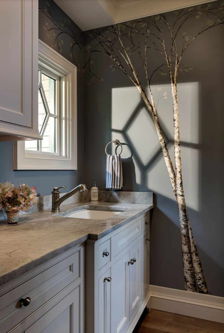
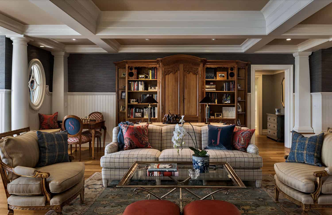
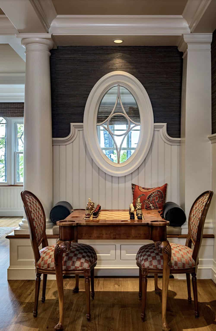
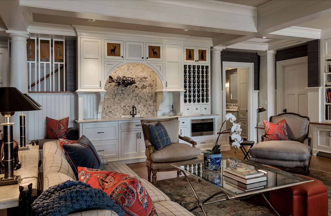
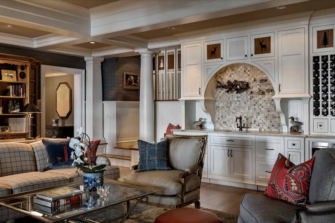
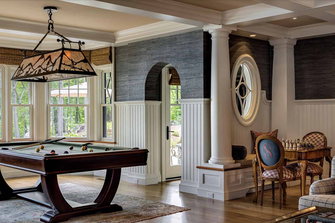
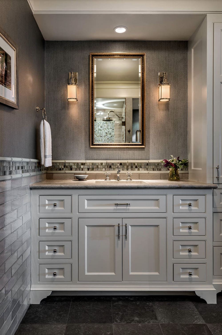
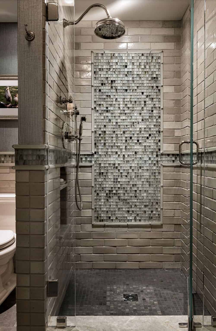
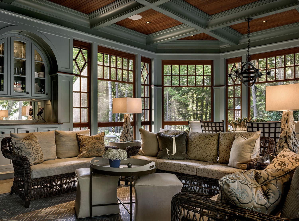
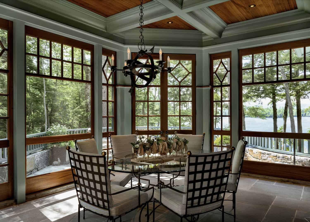
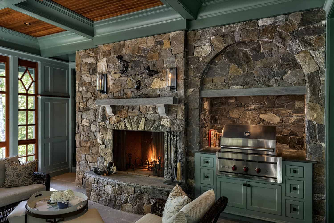
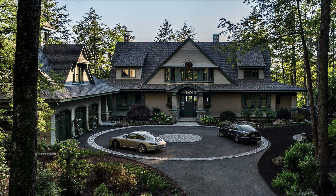
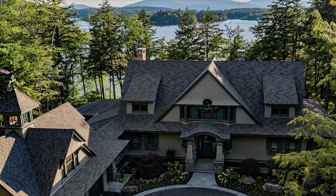
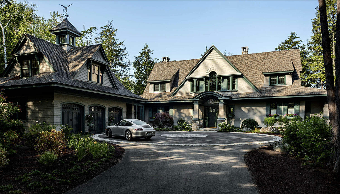
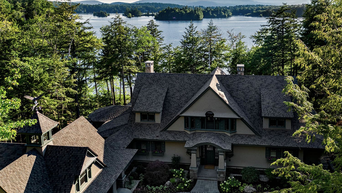
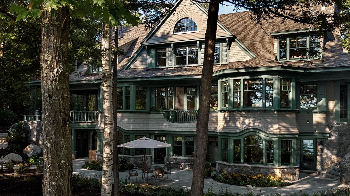
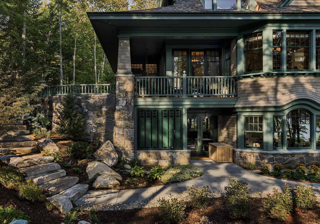
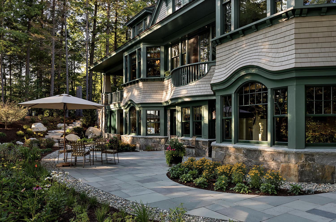
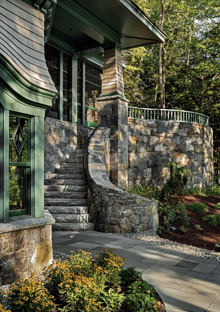
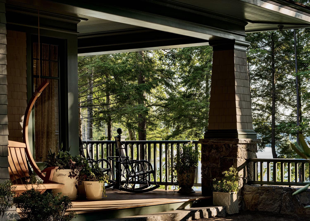
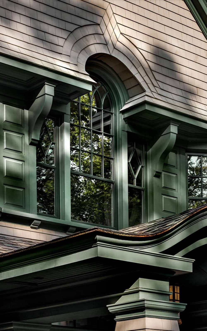
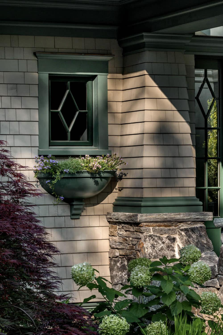
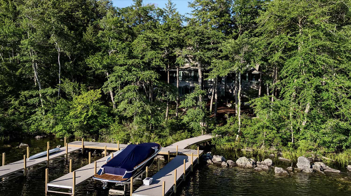
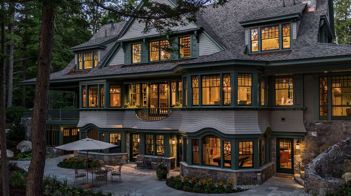
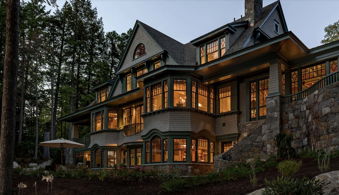
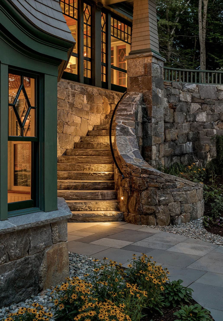
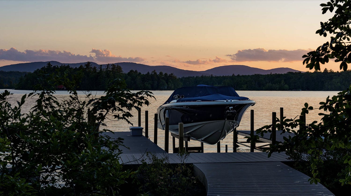
PHOTOGRAPHER Rob Karosis Photography

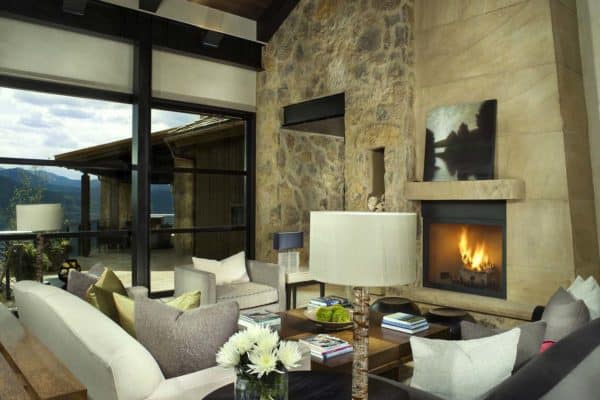
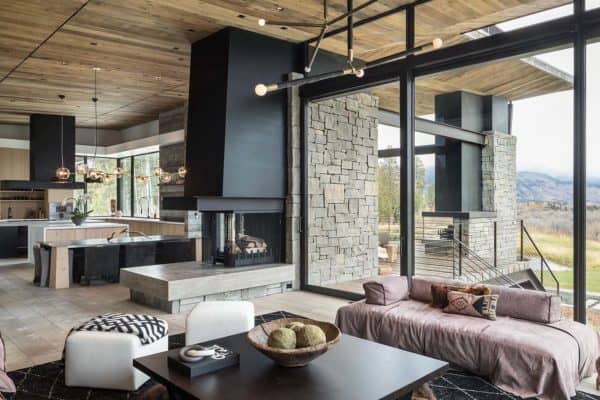
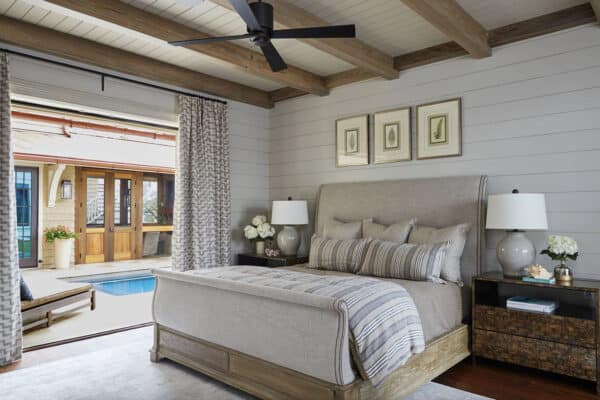

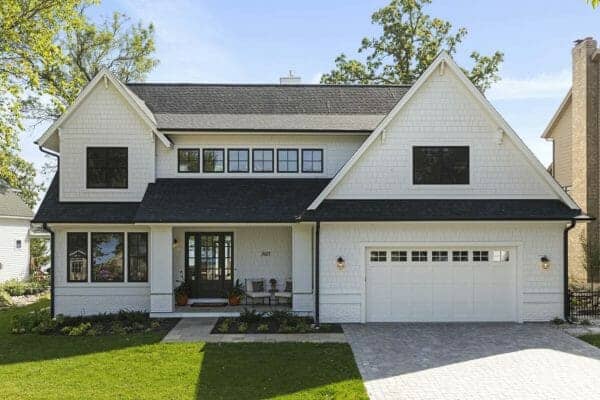

5 comments