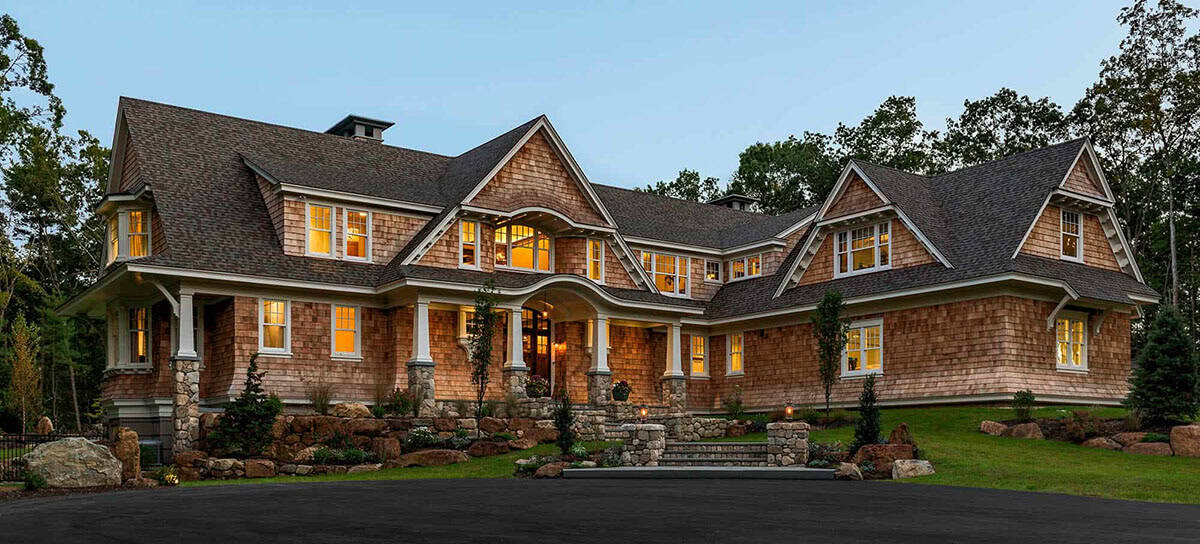
This traditional, shingle-style New England home, designed by TMS Architects in collaboration with Howell Custom Build, is located on the North Shore of Massachusetts. A young family was seeking a warm and inviting house that would accommodate their active lifestyle.
The traditional exterior embraces you with its entry porch, recessed openings, eyebrow windows, detailed brackets, corbels, and protective eaves. Much of the size of this six-bedroom home is masked by the inventive massing, which tucks the second story into a series of gables and dormers.
This still allows for large expanses of glass, linking the home to its surrounding hilltop surroundings. Continue below to see more of this fabulous home tour…
DESIGN DETAILS: ARCHITECT TMS Architects BUILDER Howell Custom Build
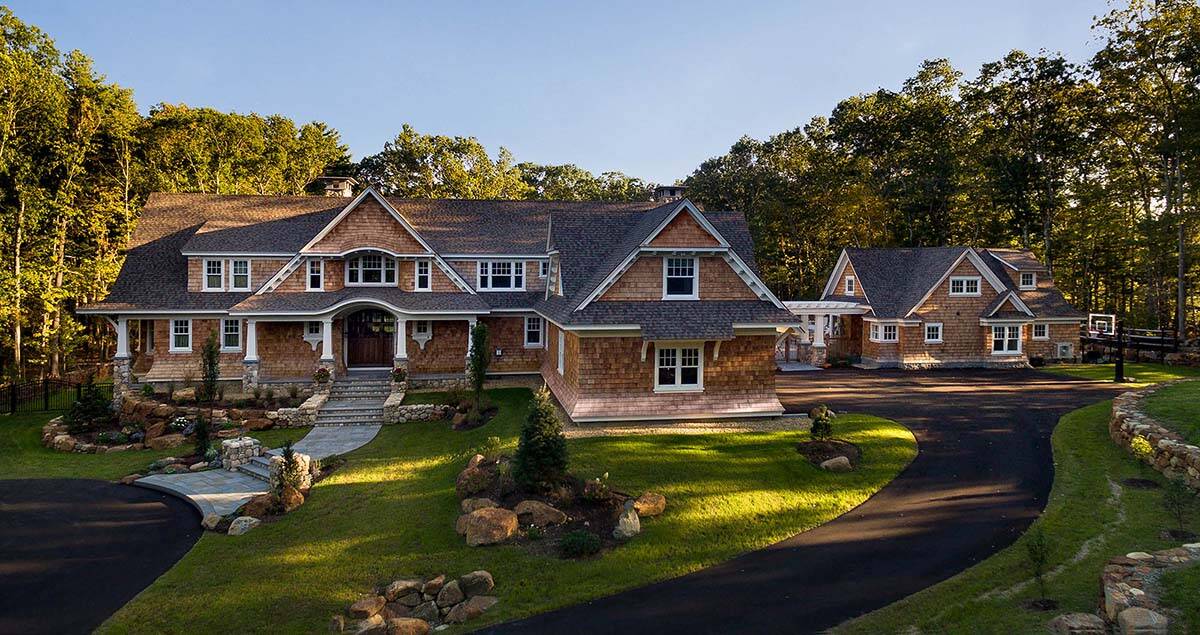
Large, open-plan living spaces accommodate a large family and visiting friends. These oversized rooms still remain intimate, joined together by their wood beams, brackets, picture rail, wood accents, wainscoting, and cabinetry.
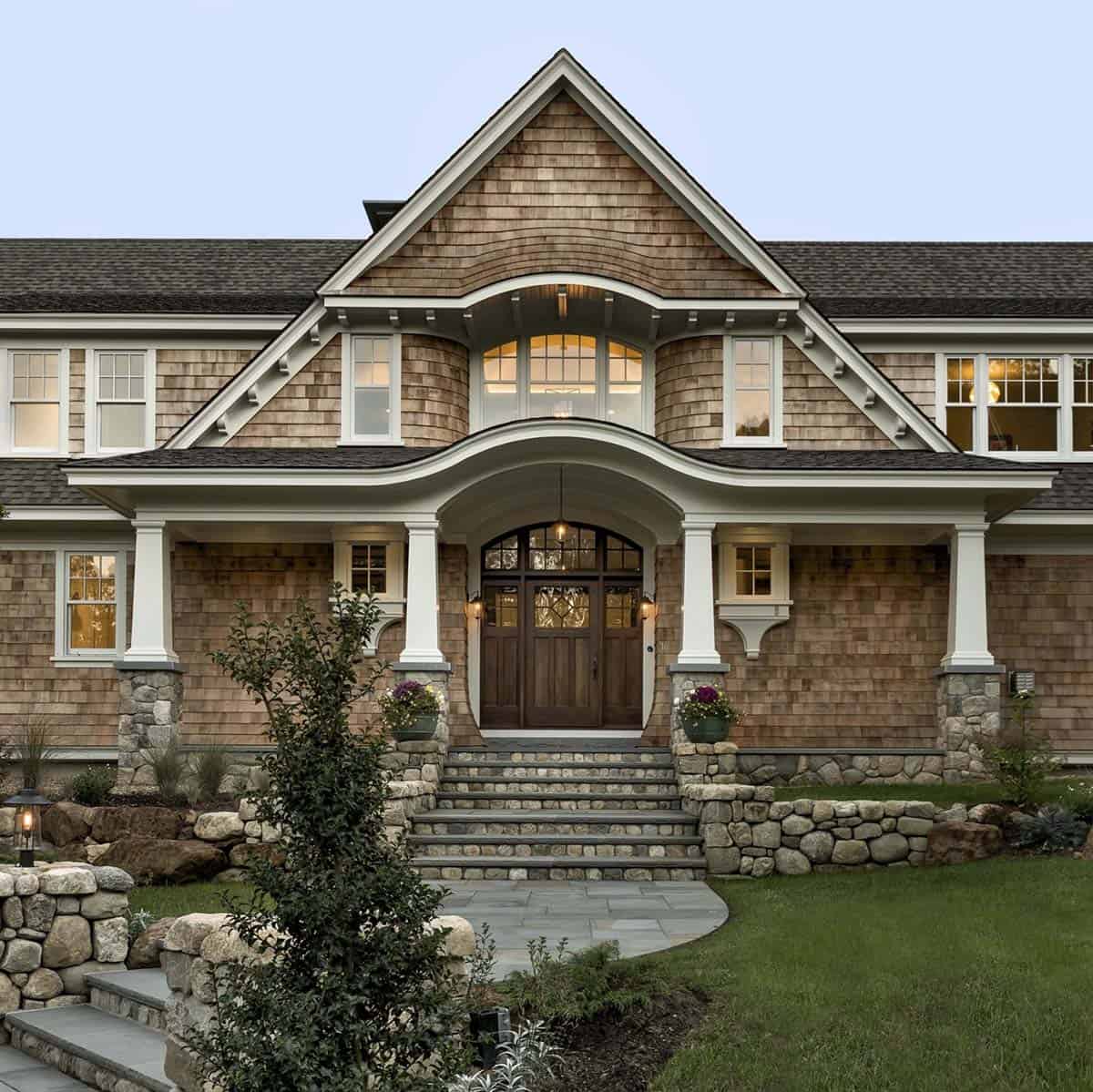
The high, oversized windows and doors extend the living spaces to the many exterior areas, including a 3-season screen porch, an exterior fireplace, a pool, a pool house with a 3-story climbing wall, and a soccer field.
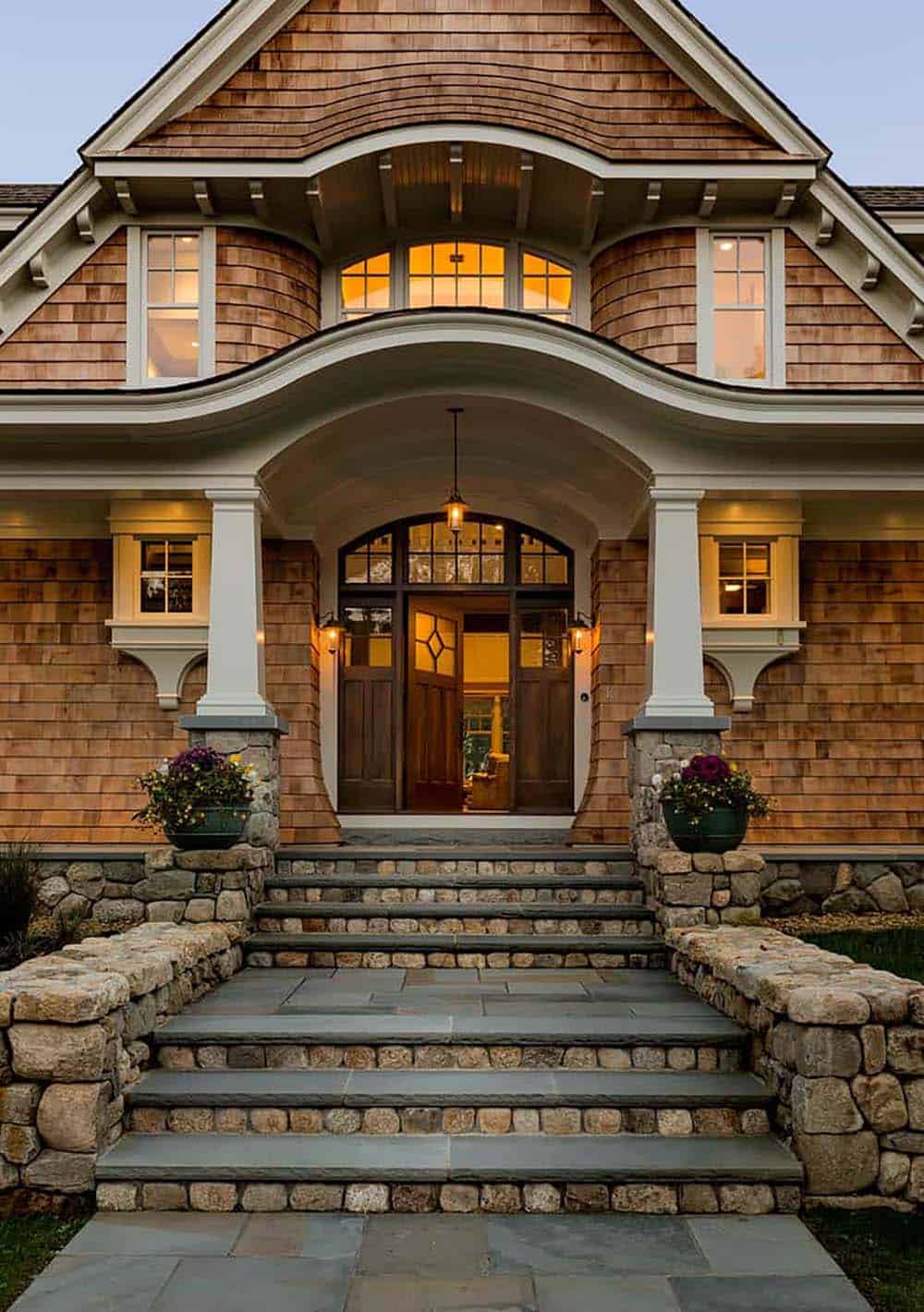
Project Details
Pool House with a 3-story climbing wall
Back to back screen porch and exterior fireplaces
Removable storm panels and retractable roll screens in the screen porch
Built-in grilling at the screened porch
Built-in bed and upholstered headboard in the owner’s bedroom
Back-lit mirrors in the owner’s bathroom
Kitchen fireplace
ACCOLADES
This gorgeous New England home won the Prism Gold Award

Above: This front entry features white oak columns and coffered ceilings. The tall panel on the stair window echoes the style of the door.

Above: A second-floor bridge overlooks the living room and entry of the home.

Above: The central double-height living room is organized around a central fireplace.

What We Love: This magnificent home offers its inhabitants an attractive exterior facade with fabulous curb appeal that fits beautifully within its New England setting. We love the timeless aesthetics of this home and the inviting warmth that flows throughout the interiors. Thoughtful design details and a beautiful material palette create a sense of comfort and sophistication that feels effortlessly elegant.
Tell Us: What details do you find most inspiring in the design of this home? Let us know in the Comments below!
Note: Be sure to check out a couple of other fabulous home tours that we showcased here on One Kindesign in the state of Massachusetts: Tour this beautifully updated home in a woodland setting in Massachusetts and Colonial style house in Massachusetts gets fresh and modern makeover.





Above: A gas fireplace and lit upper cabinets create a cozy feeling, while a blue center island adds a fun splash of color.



Above: A view from the kitchen towards the dining room with a large picture window overlooking the backyard. A door to the three-season room offers easy access to an outdoor kitchen and living area.

Above: A three-season room with a dual-sided fireplace. Phantom walls offer flexibility, enabling the room to transform into an outdoor space or utilize screens or glass.

Above: The three-season room features a built-in grill and a dual-sided indoor/outdoor fireplace.

Above: Backyard exterior details with a view towards the screen porch and exterior fireplace.

Above: A backyard patio featuring comfortable outdoor furnishings arranged around a fireplace.

Above: A cottage-style pool house.

Above: The pool house interior features a living space that overlooks a three-story climbing wall. A ladder leads to a sleeping loft overlooking the living space.

Above: The living space overlooks a climbing wall, and the sleeping loft above overlooks the living space.

Above: A pool house kitchen for poolside entertainment.

Above: An outdoor shower, located just outside the pool house, tucked under the pergola.

Above: The pergola connects the pool house to the main house.


PHOTOGRAPHER Rob Karosis Photo


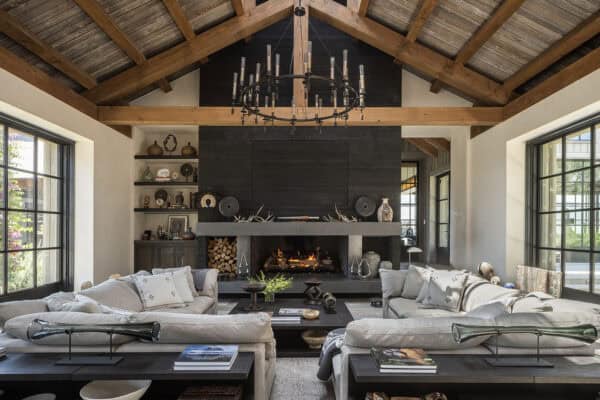
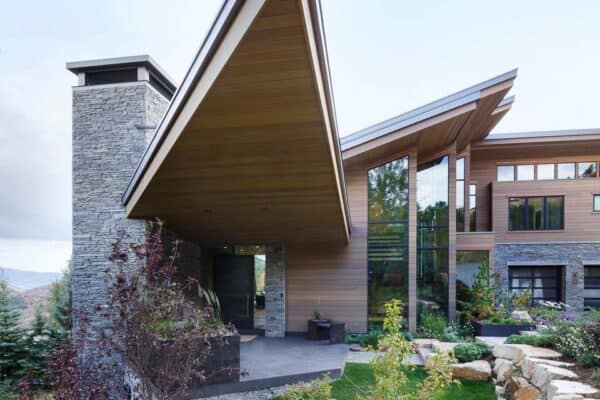
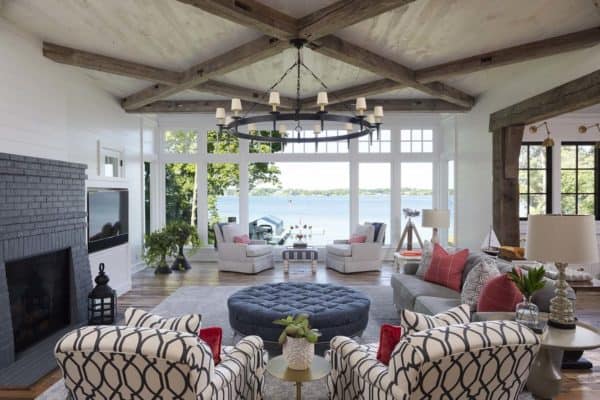
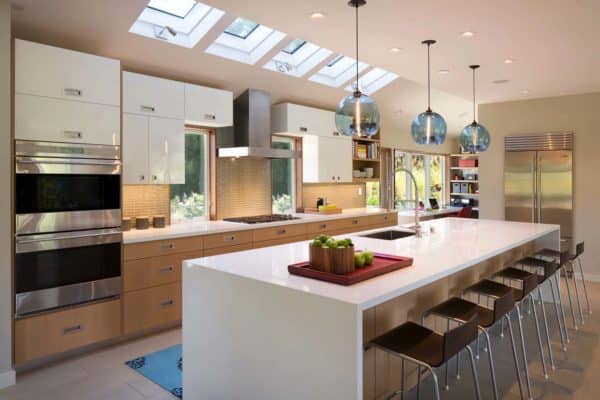

1 comment