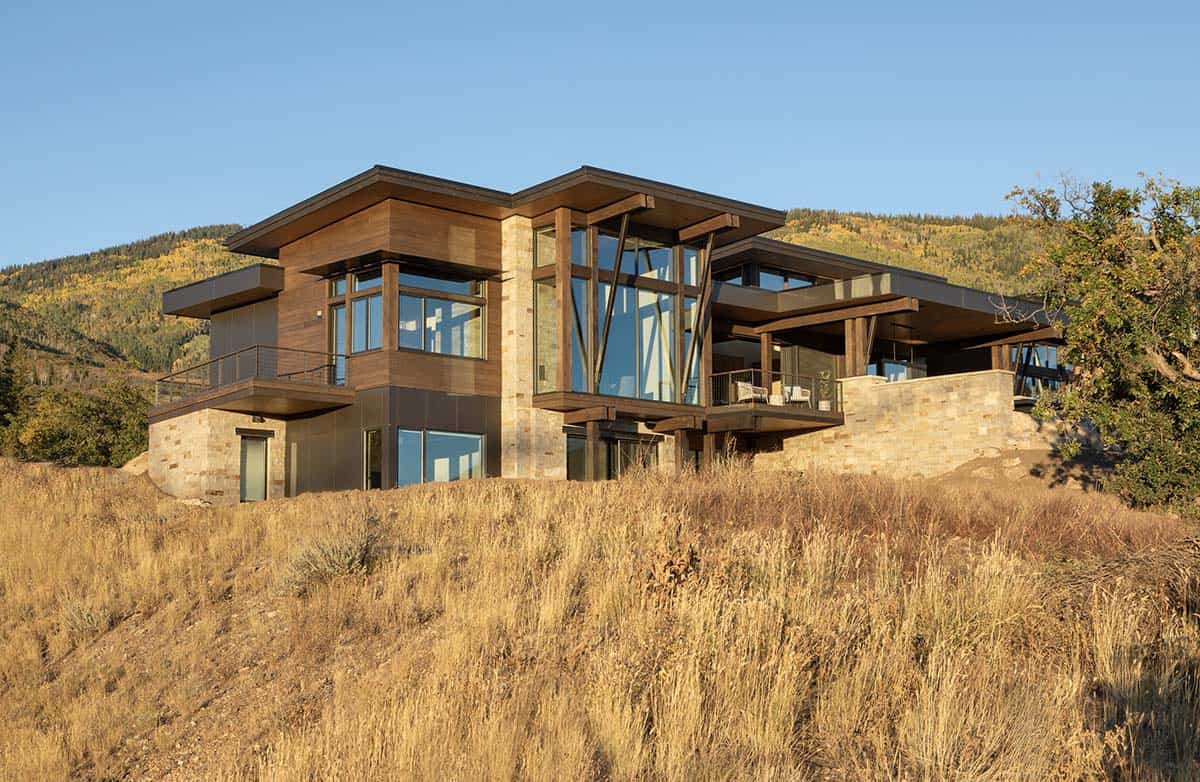
Nestled in the mountains of Steamboat Springs, Colorado, sits this stunning, sustainable home called “Net Zero Home,” designed by Vertical Arts Architecture. The property is entirely net-zero, featuring a solar field that powers the home’s all-electric systems.
Every material was chosen with sustainability in mind, including responsibly forested lumber, local stone, red list-free building materials, US-made furnishings, cabinets made from soy-based plywood, and bio-ethanol fireplaces.
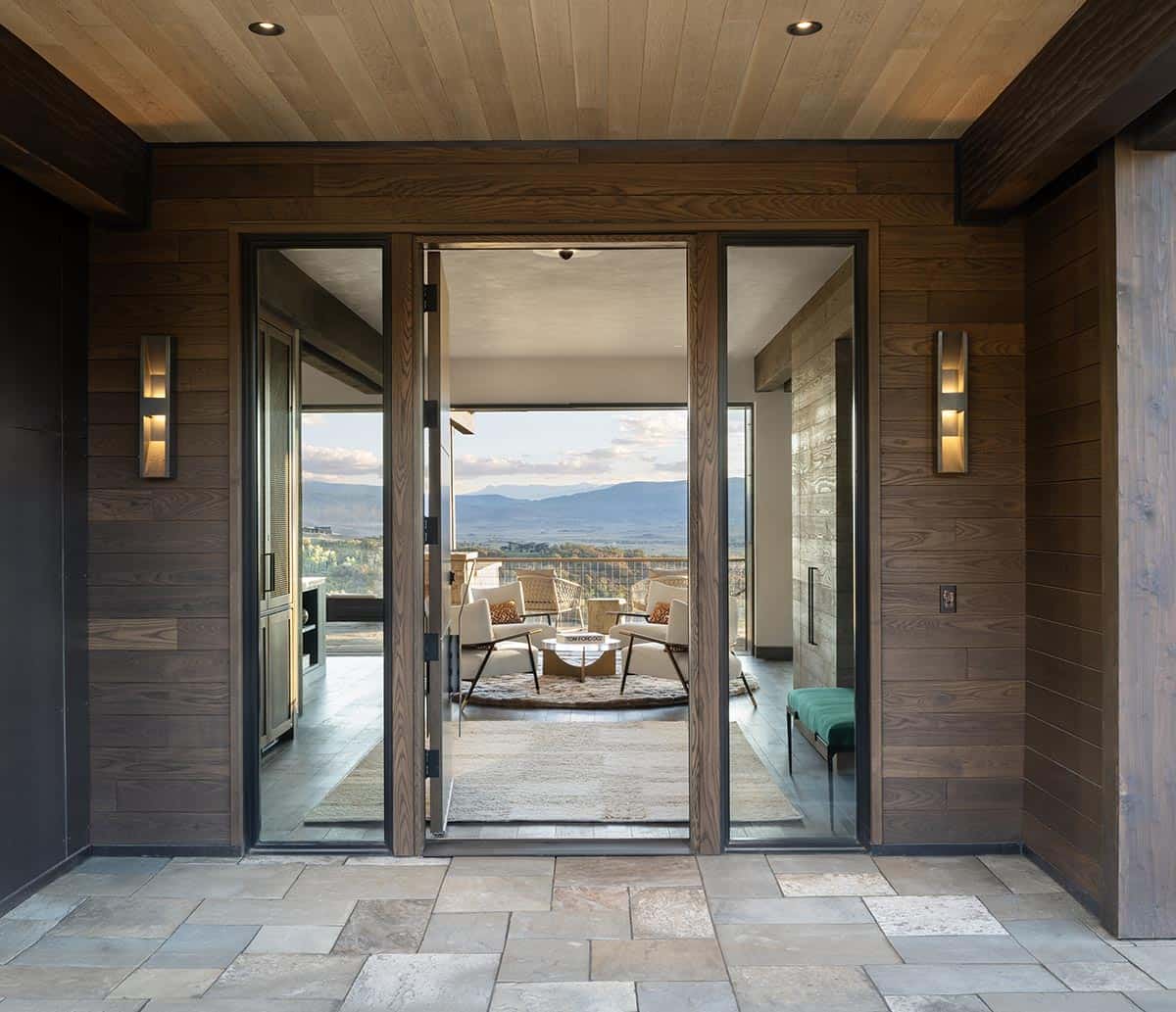
Inside, the project team created an open floor plan that took advantage of the expansive peak and valley views. Distinct spaces were designed throughout for both gathering and playing.
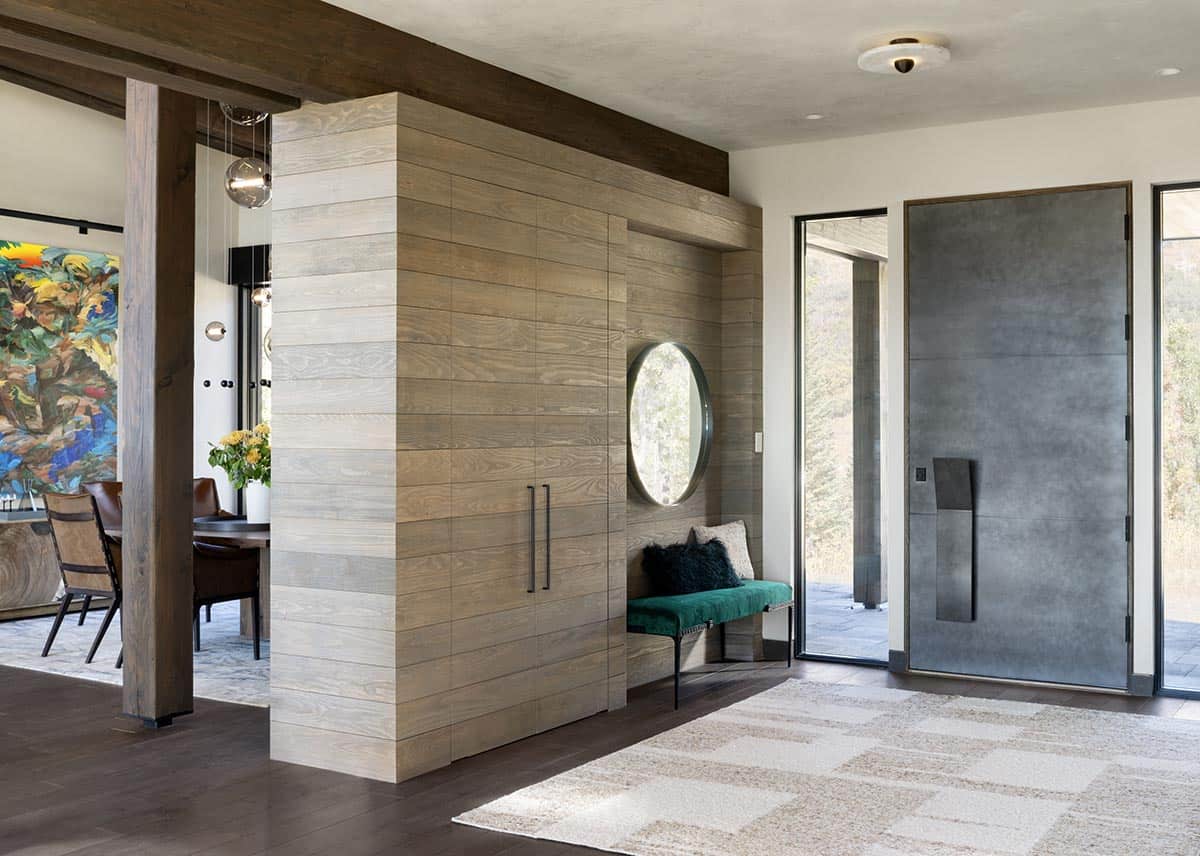
Large sliding glass doors were installed to seamlessly connect the interior with the thoughtfully designed outdoor entertaining area and patio spaces. Art also plays a significant role in the home’s character, featuring pieces from Colorado and Navajo artists.

The residence shows that environmental responsibility and luxurious mountain living can harmoniously coexist. Through careful material selection and thoughtful space planning, our team has created a home that is both breathtaking and sustainable.
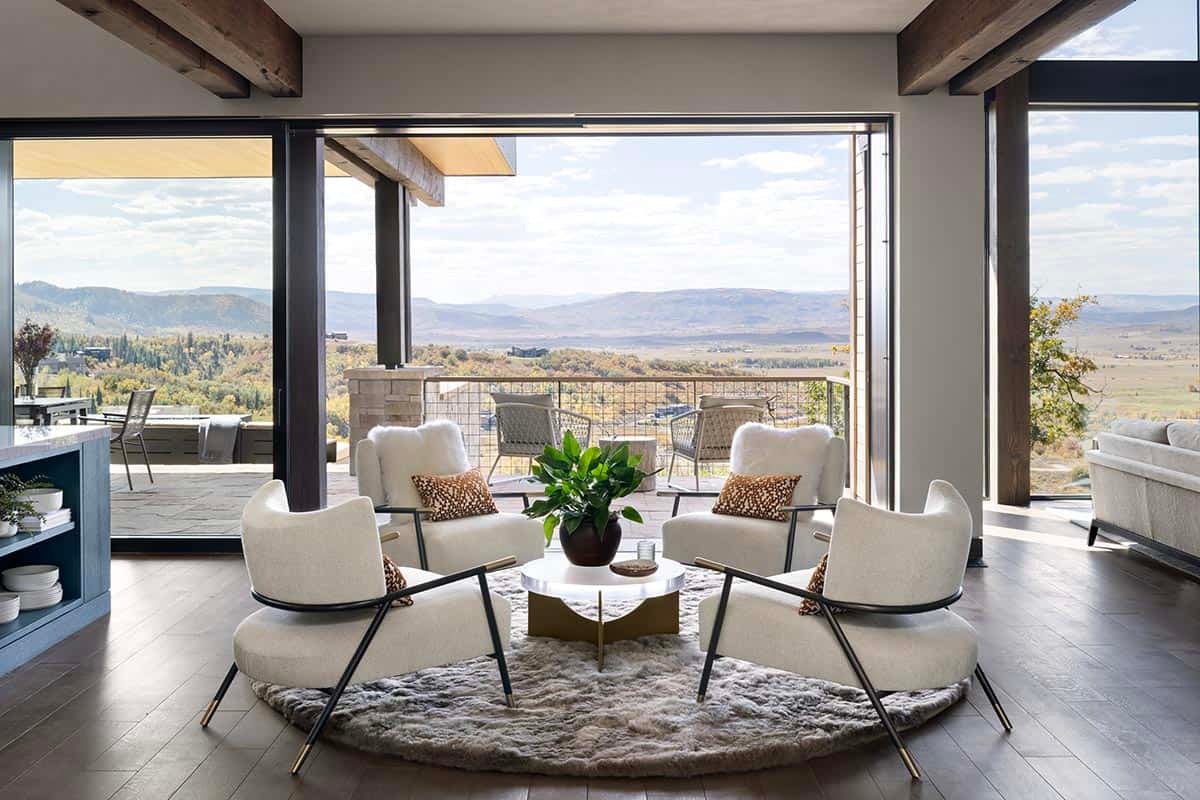
What We Love About This House
This net zero mountain house blends sustainability with elevated mountain luxury in perfect harmony, demonstrating that environmental design can be both responsible and absolutely breathtaking. Thoughtful material selections, passive strategies, and intentional detailing make every space feel grounded in its natural surroundings. The open and airy living spaces are enhanced by large expanses of glass that capture the most breathtaking views of the surrounding Colorado peaks.
Tell Us: What details in the design of this home do you love most, and what would you change if this were your personal residence? Let us know in the Comments below!
Note: Be sure to check out a couple of our favorite articles that we have featured here on One Kindesign from the portfolio of the architect’s website: Rustic meets modern in this beautiful Colorado mountain sanctuary and Step inside this warm and inviting mountain dream home in Steamboat Springs.

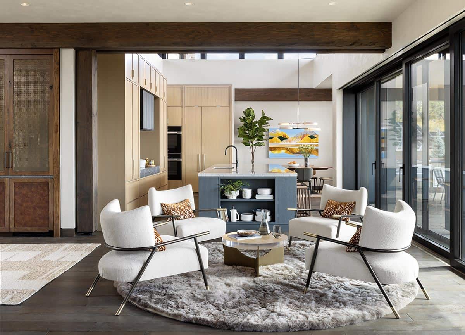

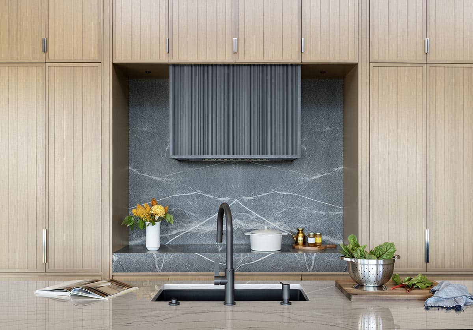
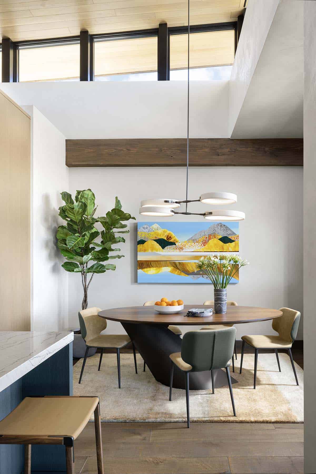
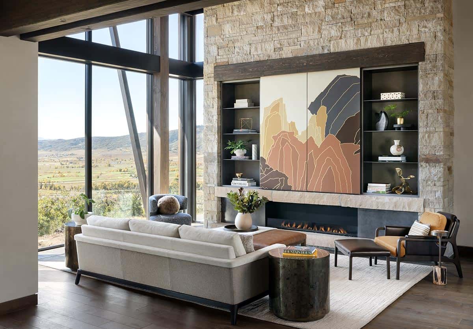
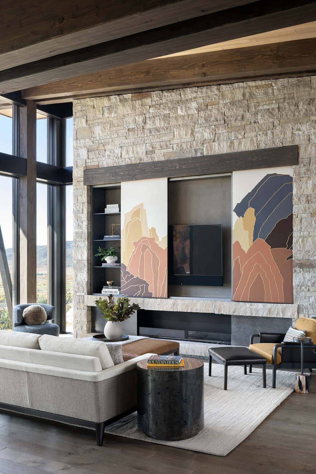
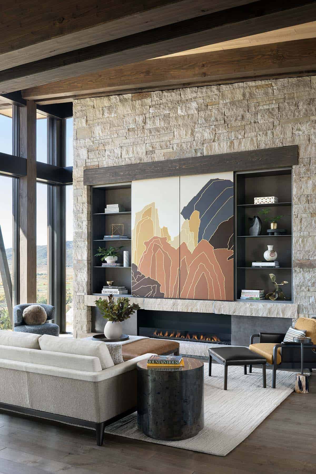
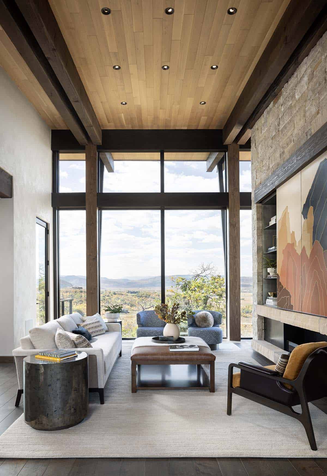
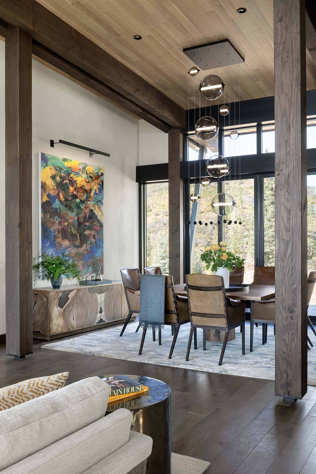
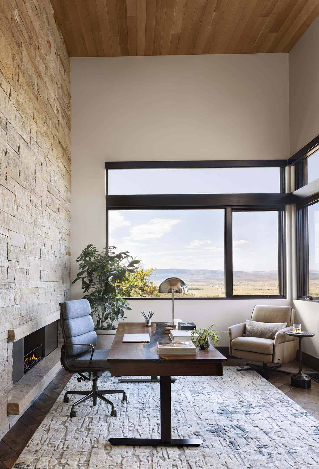

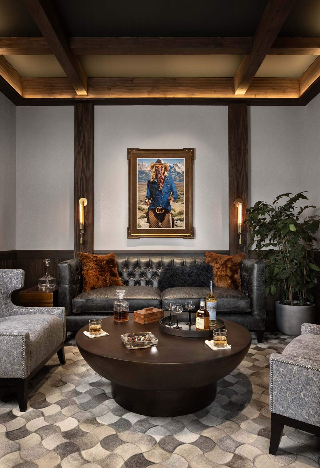
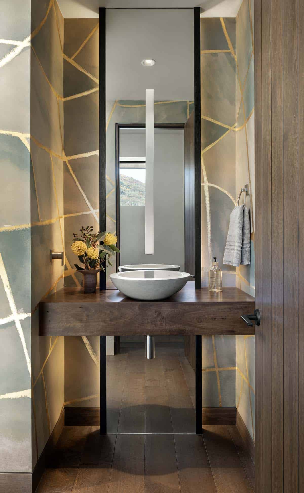
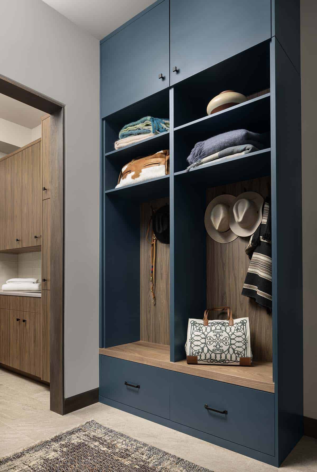

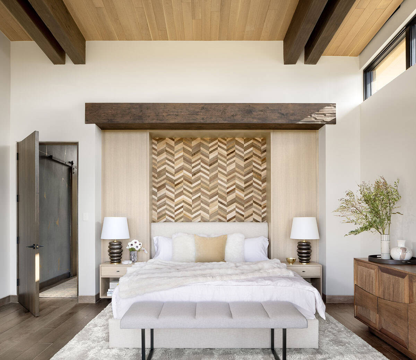
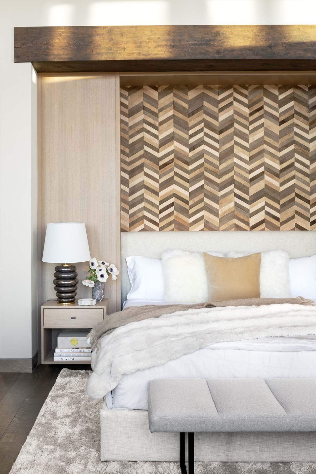



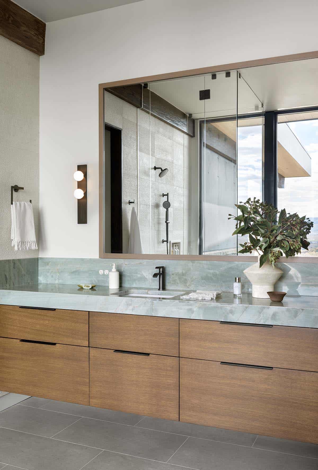
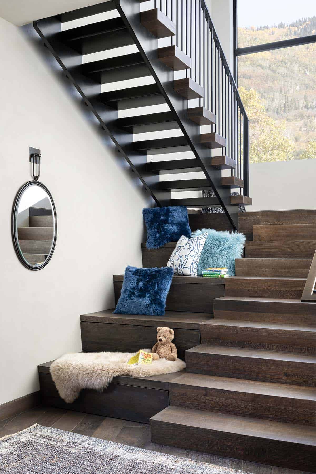
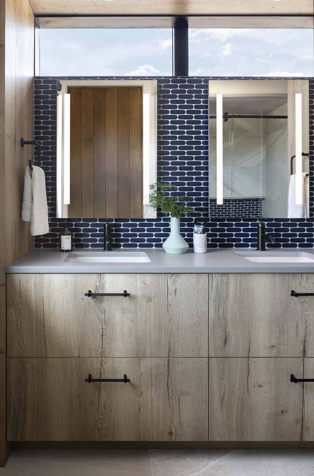
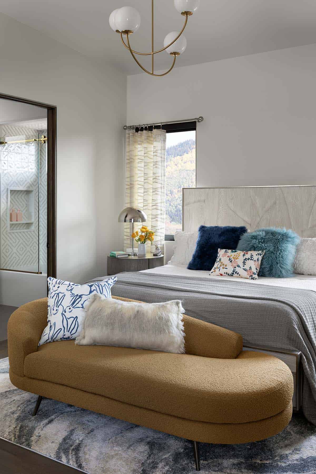
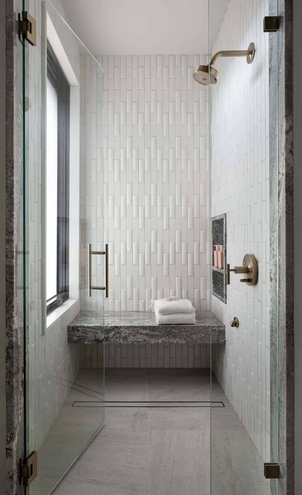
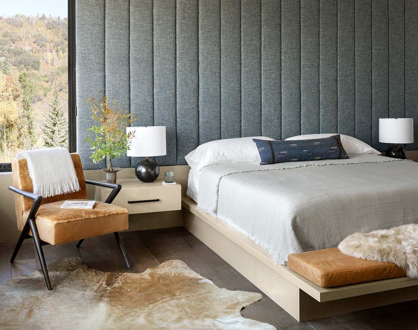
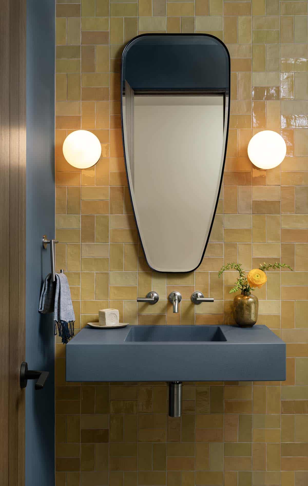
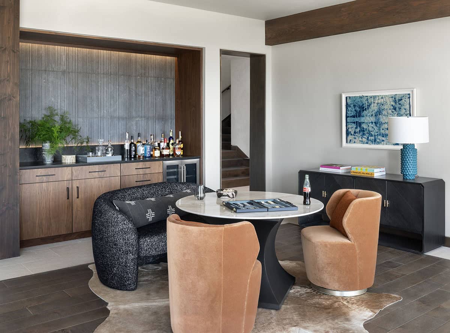
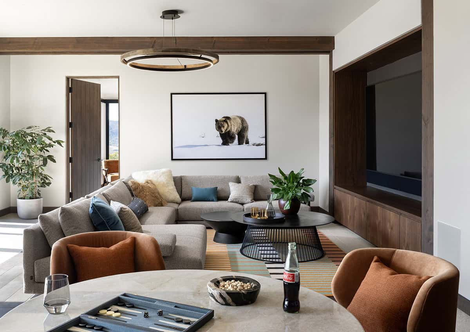
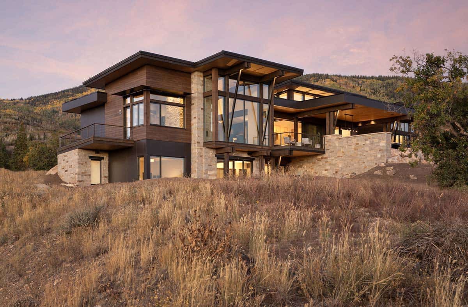
PHOTOGRAPHER Kimberly Gavin
One Kindesign has received this project from our submissions page. If you have a project you would like to submit, please visit our submit your work page for consideration!

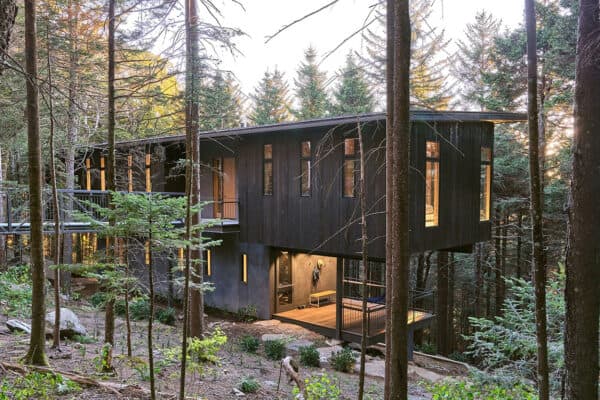
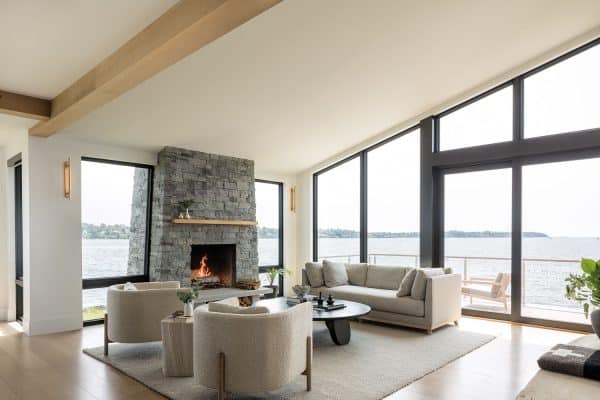

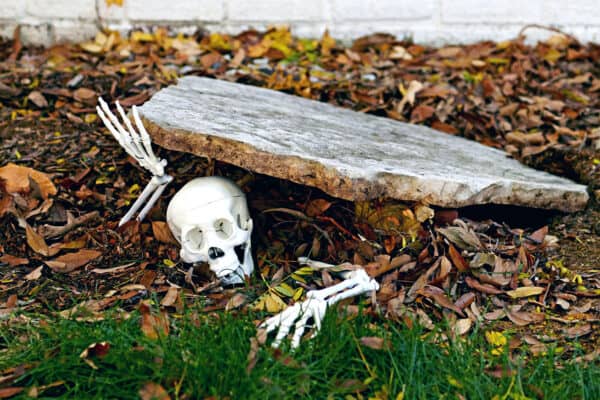
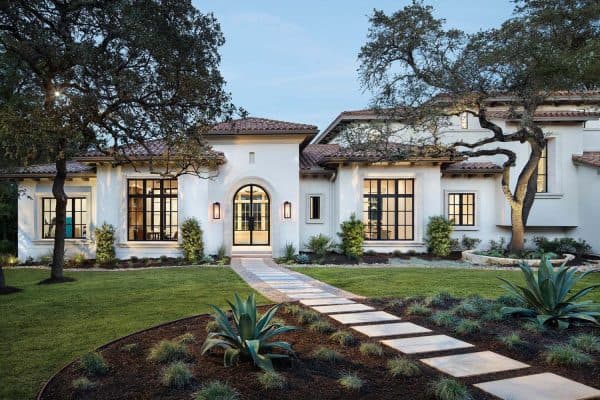

2 comments