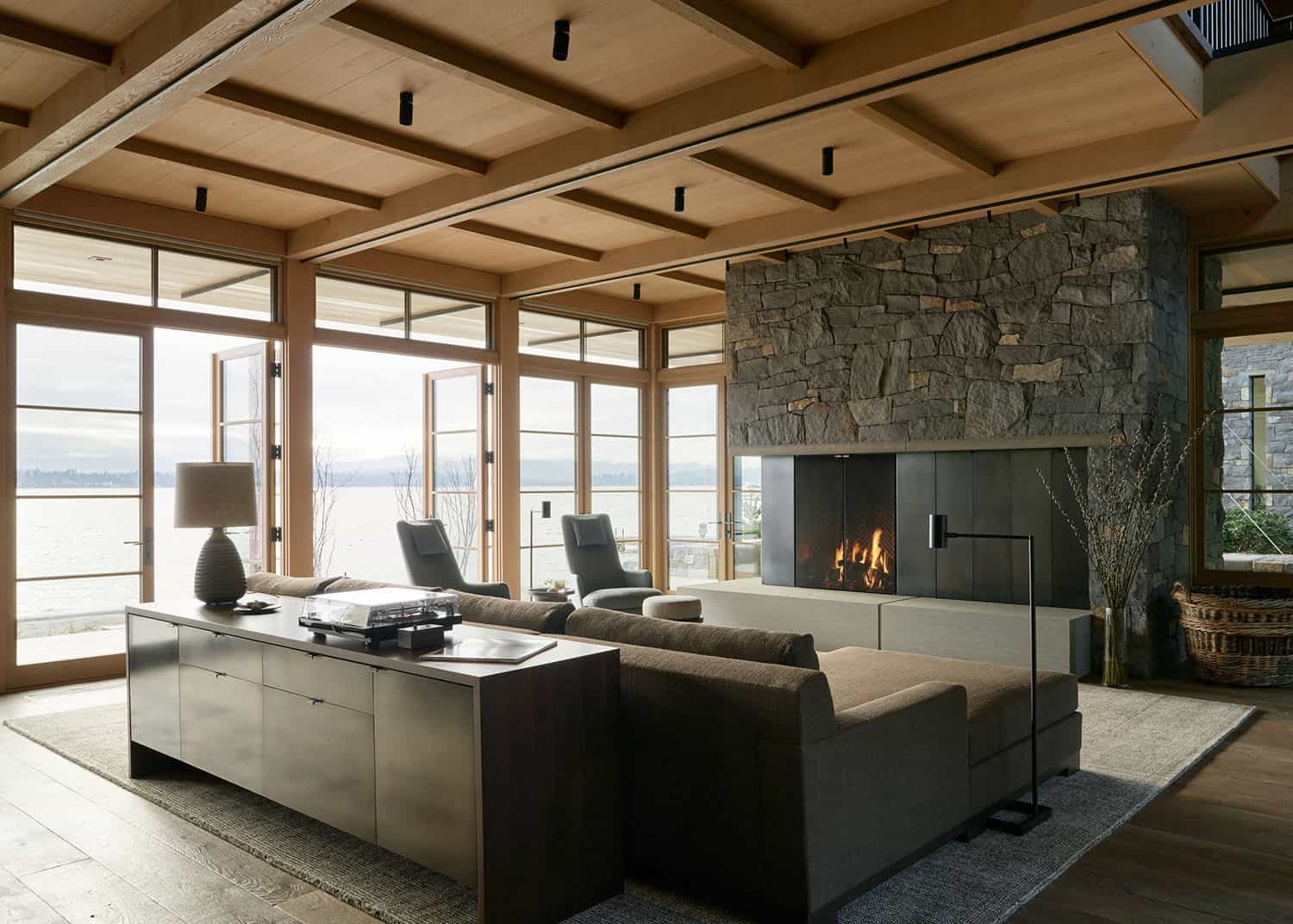
Hoedemaker Pfeiffer, in collaboration with Amy Baker Design, has designed this LEED Platinum home in Seattle, Washington, which exemplifies the perfect fusion of sustainability and exceptional design. The homeowners envisioned an urban lodge that blends wood, stone, and a seamless connection to nature. A core goal was to create a net-zero energy home that produces as much renewable energy as it consumes over a year.
Key features include green roofs, solar energy systems, an edible landscape, rainwater harvesting for irrigation and non-potable uses, and advanced heating and cooling systems. The home also boasts energy-efficient insulation, triple-paned glazing, and a high-performance envelope design. Every piece of lumber used in both construction and finishes is FSC-certified or reclaimed, underscoring the commitment to environmental responsibility.
DESIGN DETAILS: ARCHITECTURE Hoedemaker Pfeiffer INTERIOR DESIGN Amy Baker Design CONSTRUCTION Krekow Jennings CUSTOM CABINETS Gauge Design Group
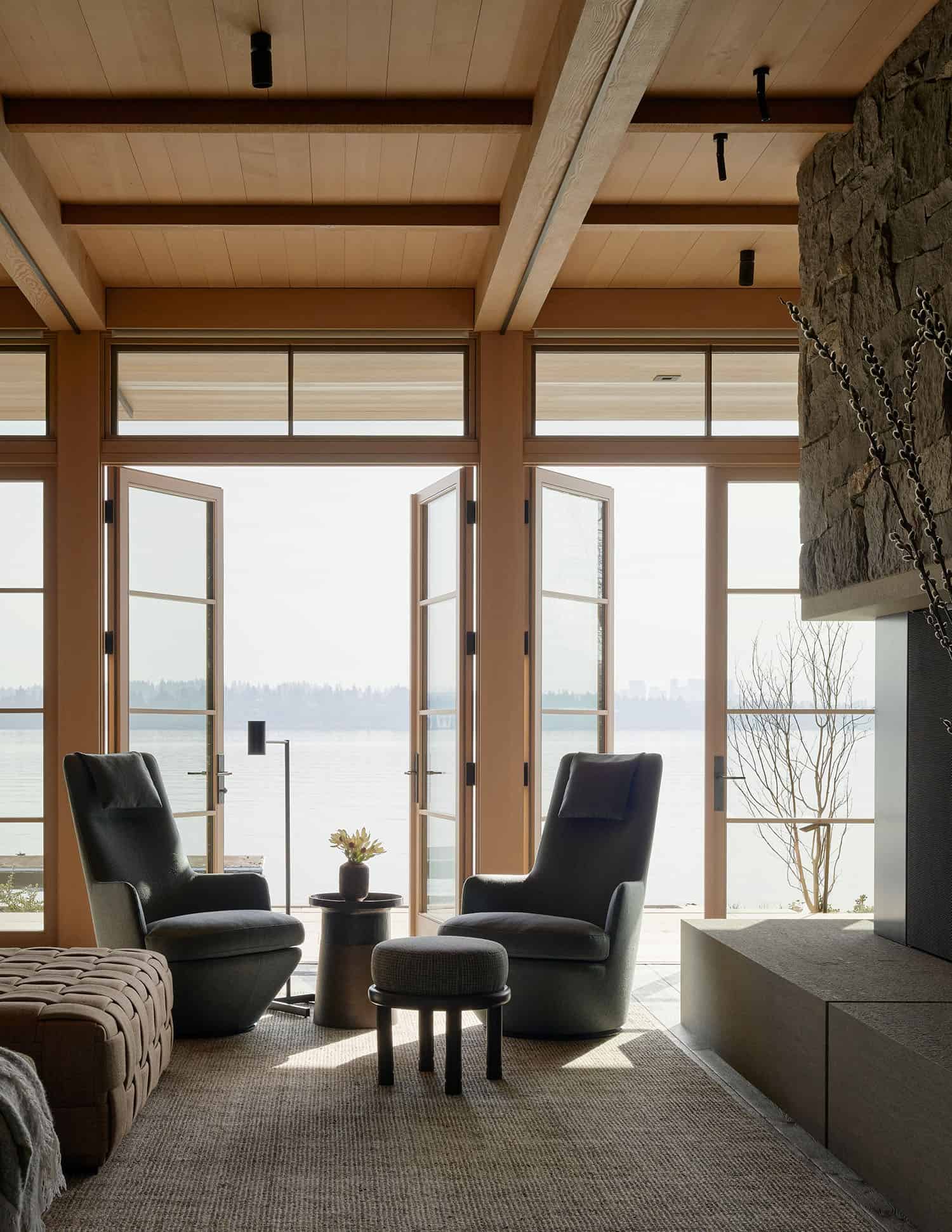
Above: The swivel chairs are from MR. Studio.
The design incorporates natural materials and organic colors to create spaces that exude warmth and tranquility. Hand-finished wood floors, artisan-glazed tiles, Venetian plaster, and custom wallpapers highlight the home’s craftsmanship and celebrate the work of its makers.

What We Love: Despite its modern aesthetics, this sustainably designed home offers inviting warmth throughout. We especially love the stone on the fireplace and how it gets repeated on some of the interior walls, brought in from the exterior. The low-profile furnishings and the glass pendant lights over the dining table in the great room were cleverly selected so as not to detract from the breathtaking views.
Tell Us: What do you think of the design of this net-zero energy home? Let us know in the Comments below!
Note: Be sure to check out a couple of other fabulous home tours that we have showcased here on One Kindesign in the state of Washington: A modern refuge nestled in the woodlands of the Puget Sound Peninsula and This Queen Anne style home in Seattle gets the most dreamy makeover.





Above: The kitchen cabinet hardware is from Sun Valley Bronze, and the bar stools were sourced from O C H R E. The countertop material is from Trammell-Gagné. The custom cabinets are by Gauge Design Group.

Above: Wide plank Belgian shrunken oak flooring provided by EBHF Boutique with a custom finish. The French limestone was sourced from Rhodes Architectural Stone. This material was used as a connection between the interior and exterior of this net-zero home.

Above: The sink is from Stone Forest, while the plumbing fixtures are by Watermark Designs. The bathroom door hardware is from Sun Valley Bronze.

Above: The beautiful bedroom features wallpaper from FAYCE Textiles, skinny windows, ceramic lamps from Stone And Sawyer, and crisp hemp sheets from Pottery Barn. The vase is from Heath Ceramics, and the custom-designed bed is from Norwegian Northwest.

Above: The tile in the shower is from Heath Ceramics, illuminated by a skylight detail that the architects designed for the owner’s windowless guest bath.

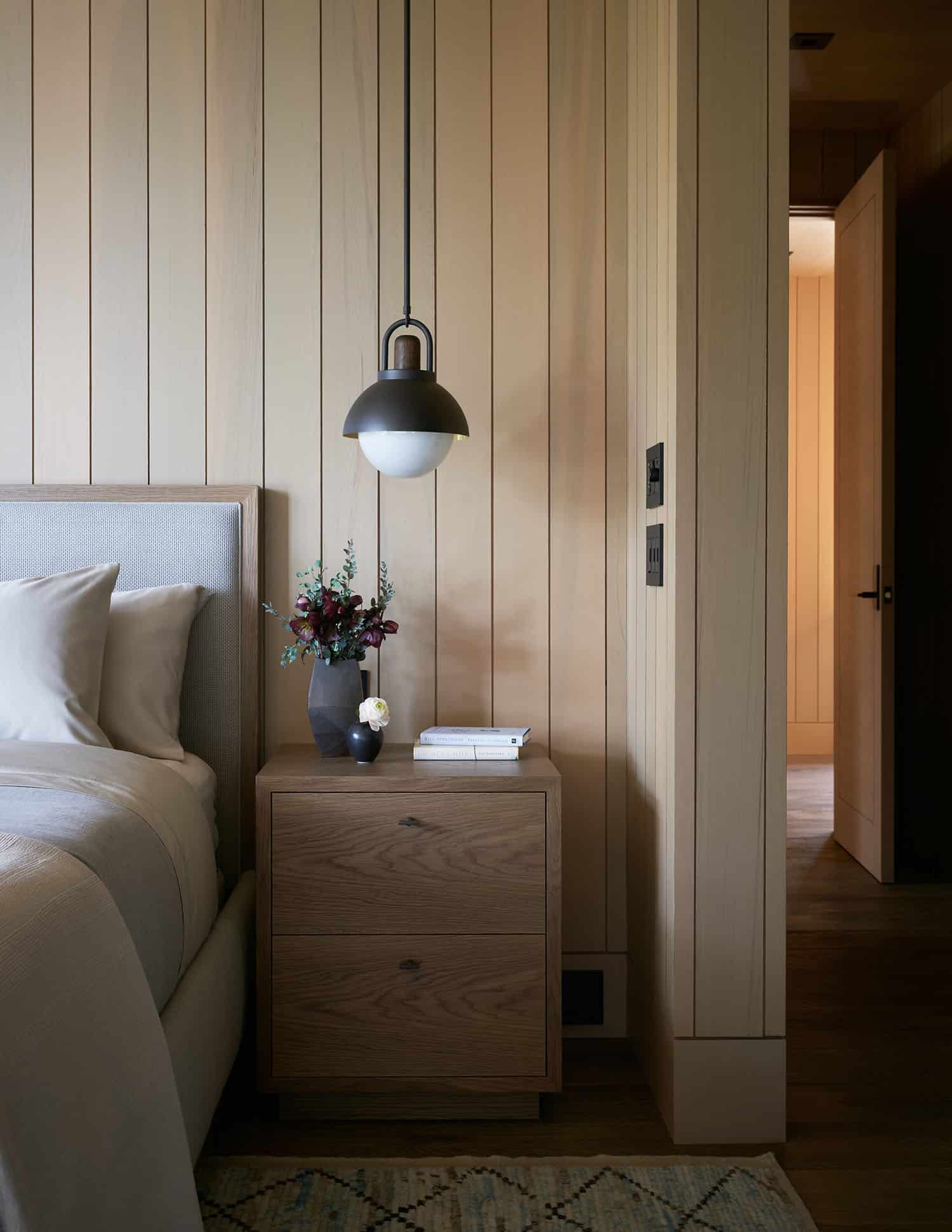
Above: Jonathan Pauls, Inc. custom fabricated the bed and nightstands in the owner’s bedroom. The nightstands have hardware sourced from Sun Valley Bronze. The wood stain color was designed to bridge the cedar walls and Belgian Oak Floors. The headboard is custom upholstered in Holly Hunt fabric. The pendant light is from Allied Maker. The handwoven area rug is from Driscoll Robbins Fine Carpets.

Above: The designer layered neutrals, colors, solids, and patterns in this dreamy bedroom. This serene space has seven fabrics, four woods, metal, glass, and an area rug. The window treatments are from Mokum Textiles. The bench at the foot of the bed is from Anees Furniture & Design.
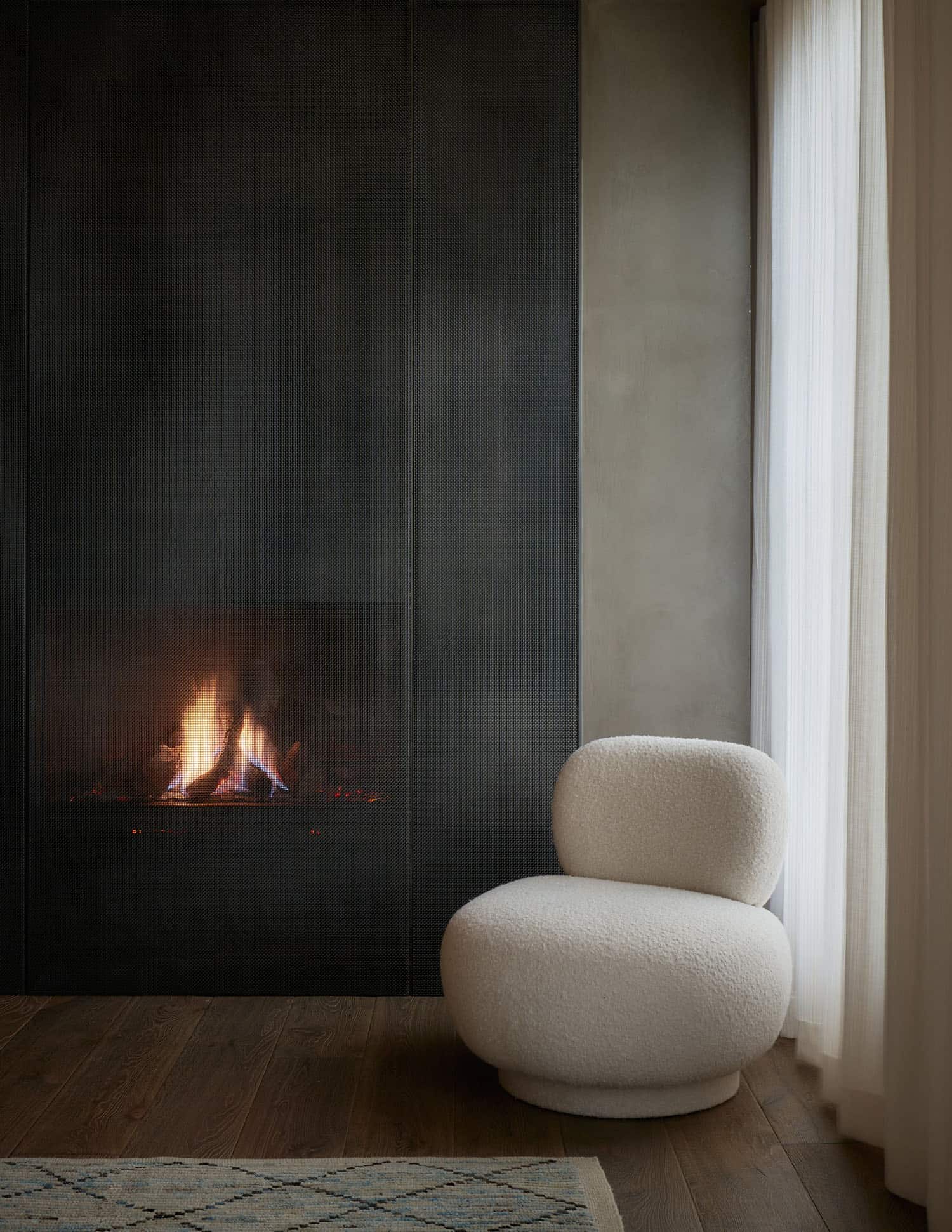

Above: The owner’s bathroom is full of beautiful details. The architect conceived the cabinetry details in collaboration with Norwegian Northwest. The modern take on a claw foot bathtub by Antonio Lupi Design has a custom-colored exterior to connect to the Venetian plaster wall. The high-flow tub filler by MTI Baths fills the tub quickly, reducing wait time and conserving hot water temperature. The stone floors have radiant floor heating.

Above: The tobacco-colored Venetian plaster is by Cathy Conner Studio.


Above: This room was a dream for the owners, who wanted a space to plan their hikes. They wanted a full wall with a detailed hiking map of the Cascade mountain range, and they wanted it to be a whiteboard. The Solution: The project team came up with high-resolution scans of maps and stitched them together with Photoshop. They sent the files to DRSi for custom wallpaper printing and had Hauge and Hassain install the paper and the whiteboard paint.


PHOTOGRAPHER Kevin Scott

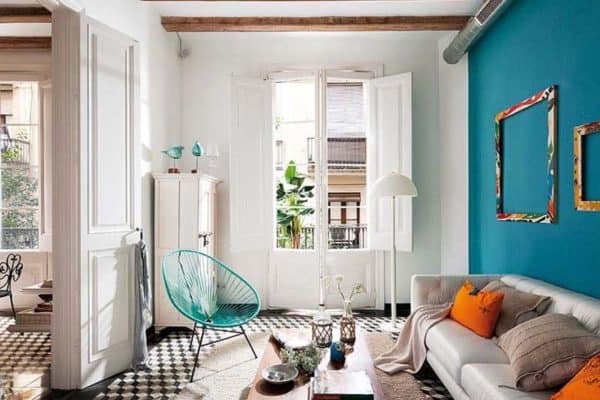


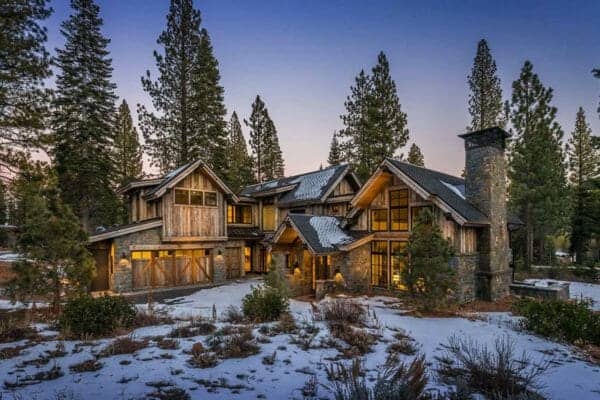


3 comments