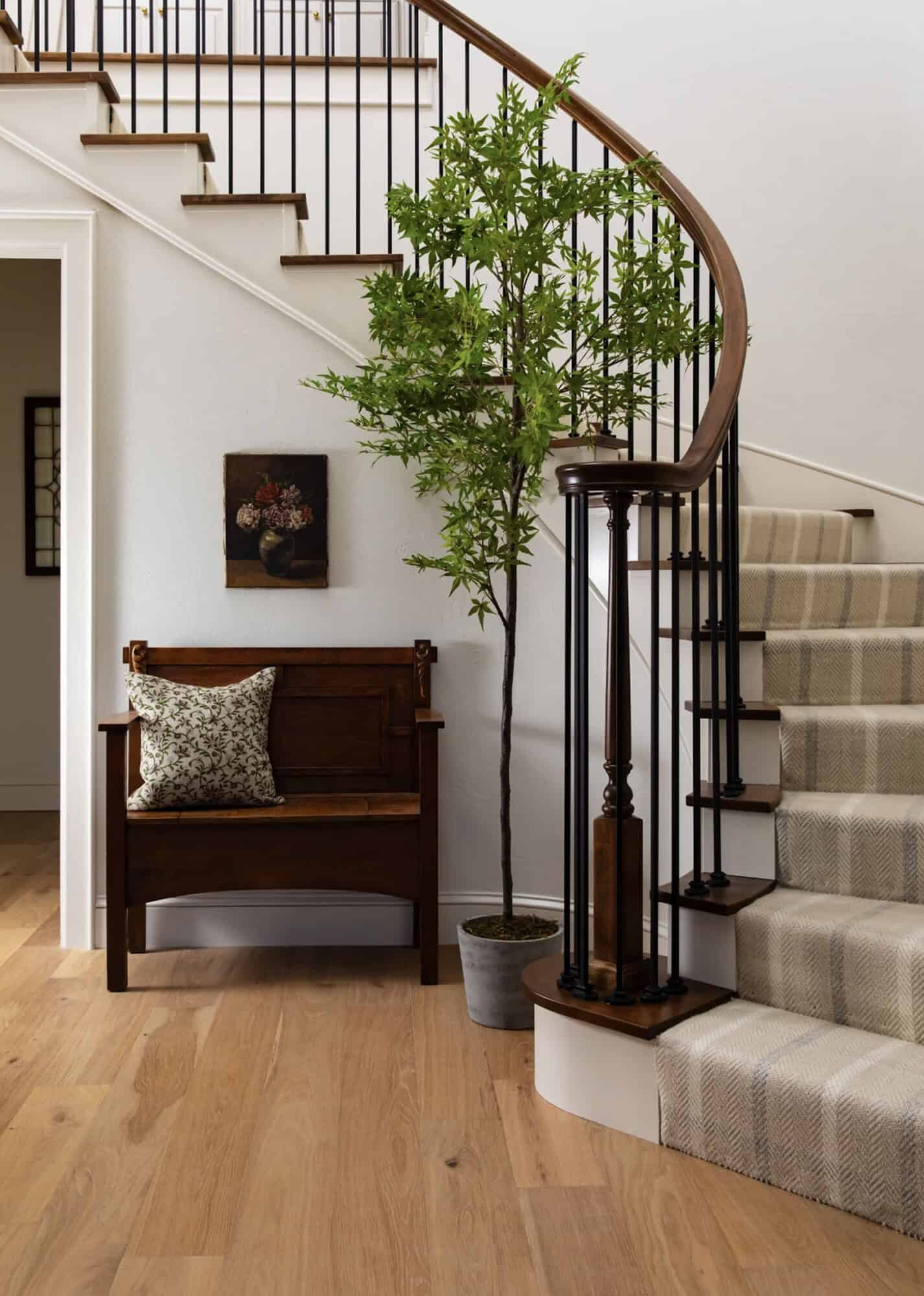
Kelsey Leigh Design Co., in collaboration with McGregor Homes, has reimagined this charming multigenerational house in the suburban town of Norman, Cleveland County, Oklahoma. The project team was tasked with preserving decades of family memories and the original charm of this multigenerational home, which was featured in the pilot episode of “Building Oklahoma” on Magnolia Network.
The couple’s extensive collection of Flow Blue china and oil paintings remained at the top of their minds when designing the remodel and furnishing for this house. The design team created a space that showcases their most cherished heirlooms while adding modern touches throughout. Drawing inspiration from a preppy Ralph Lauren aesthetic, the team incorporated a hint of plaid in nearly every room, earning the project its title, ‘Project Plaid.’ Continue below to see the rest of this dreamy home tour…
DESIGN DETAILS: INTERIOR DESIGNER Kelsey Leigh Design Co. BUILDER McGregor Homes
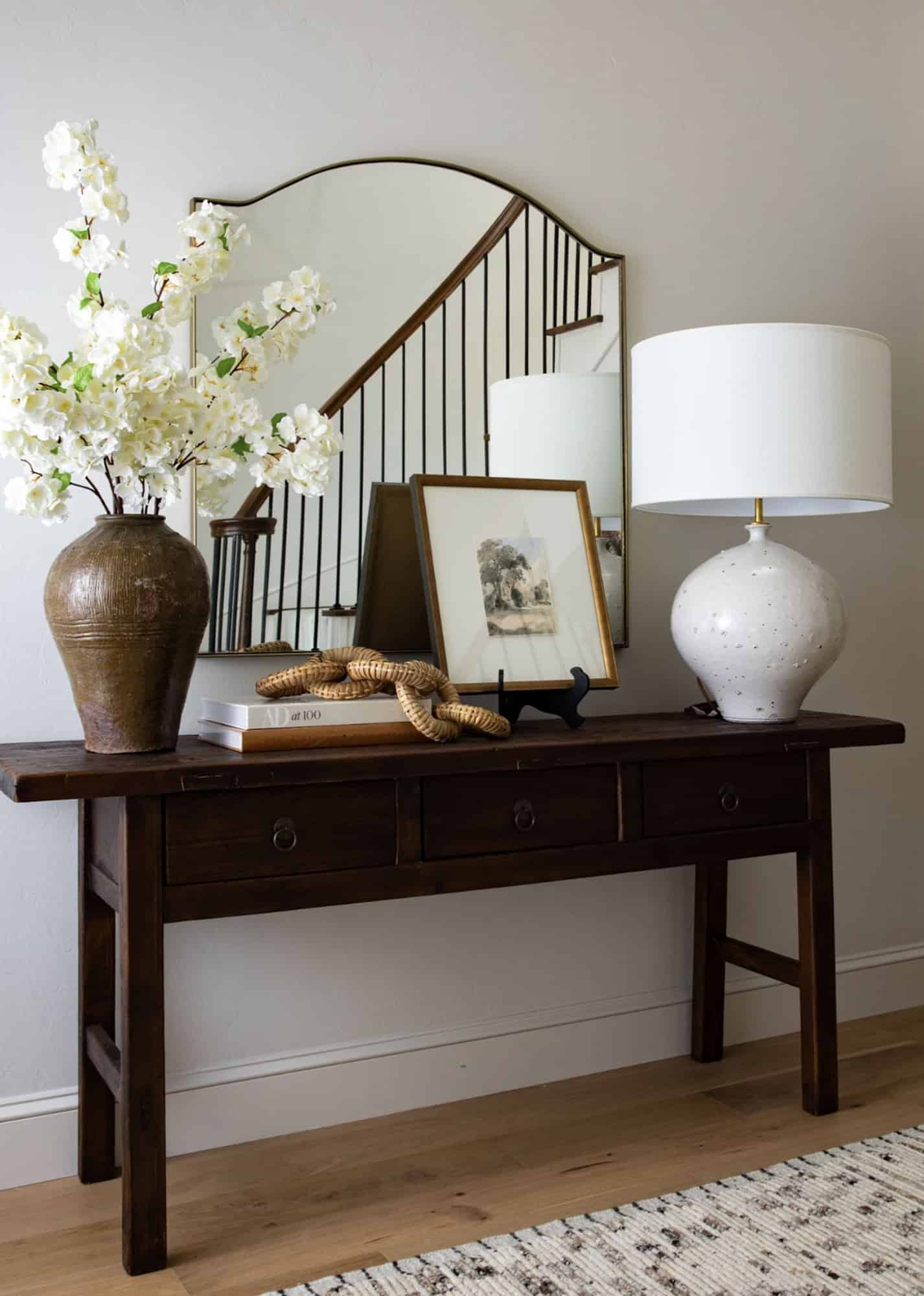
What We Love: This multigenerational house has been lovingly restored to meet the lifestyle needs of its owners while showcasing cherished family heirlooms. There are so many beautiful details, from the stone backsplash in the kitchen to the china display next to the range and the limewash treatment on the original brick fireplace surround. Overall, the project team did a beautiful job of rehabbing this home to honor its history while infusing it with fresh, modern touches to be enjoyed for many years to come.
Tell Us: What details in the design of this home inspire you most? Let us know in the Comments below. We enjoy reading your feedback!
Note: Be sure to check out a couple of other incredible home tours that we have featured here on One Kindesign in the state of Oklahoma: Tour a stunning farmhouse style home in Oklahoma with vintage touches and A 1935 stone cottage gets restored to its former glory in Oklahoma.
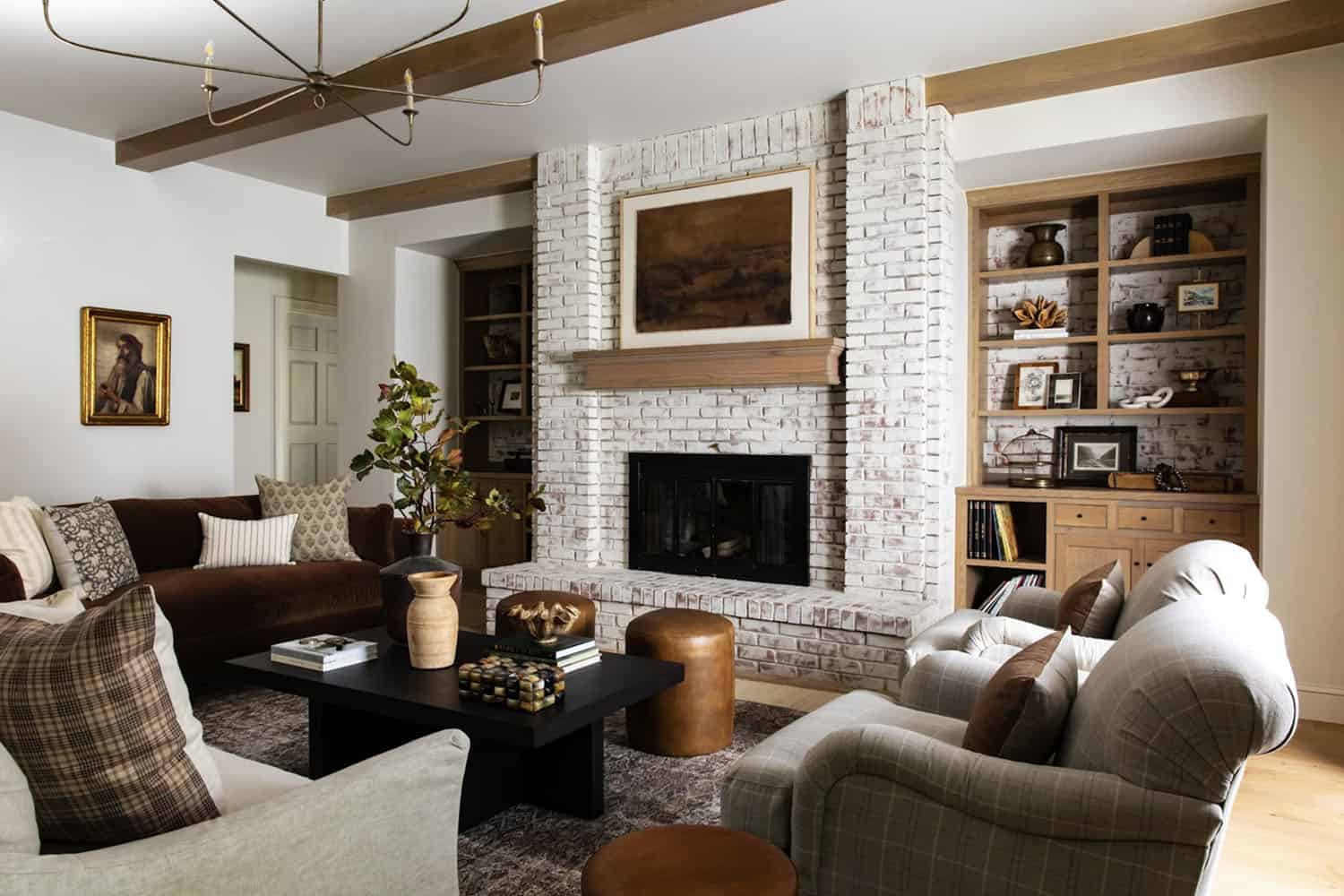
This living room was super special to the family. This multigenerational home was passed down from the parents to children, and where the grandchildren spent many Christmases unwrapping presents in front of the fireplace. One of the requests the grandchildren had when we began to renovate the space was to preserve the fireplace where so many of their most cherished memories took place. Instead of pulling the brick out, the designer lime-washed it and added built-ins that peeked through to the brick to update the look.
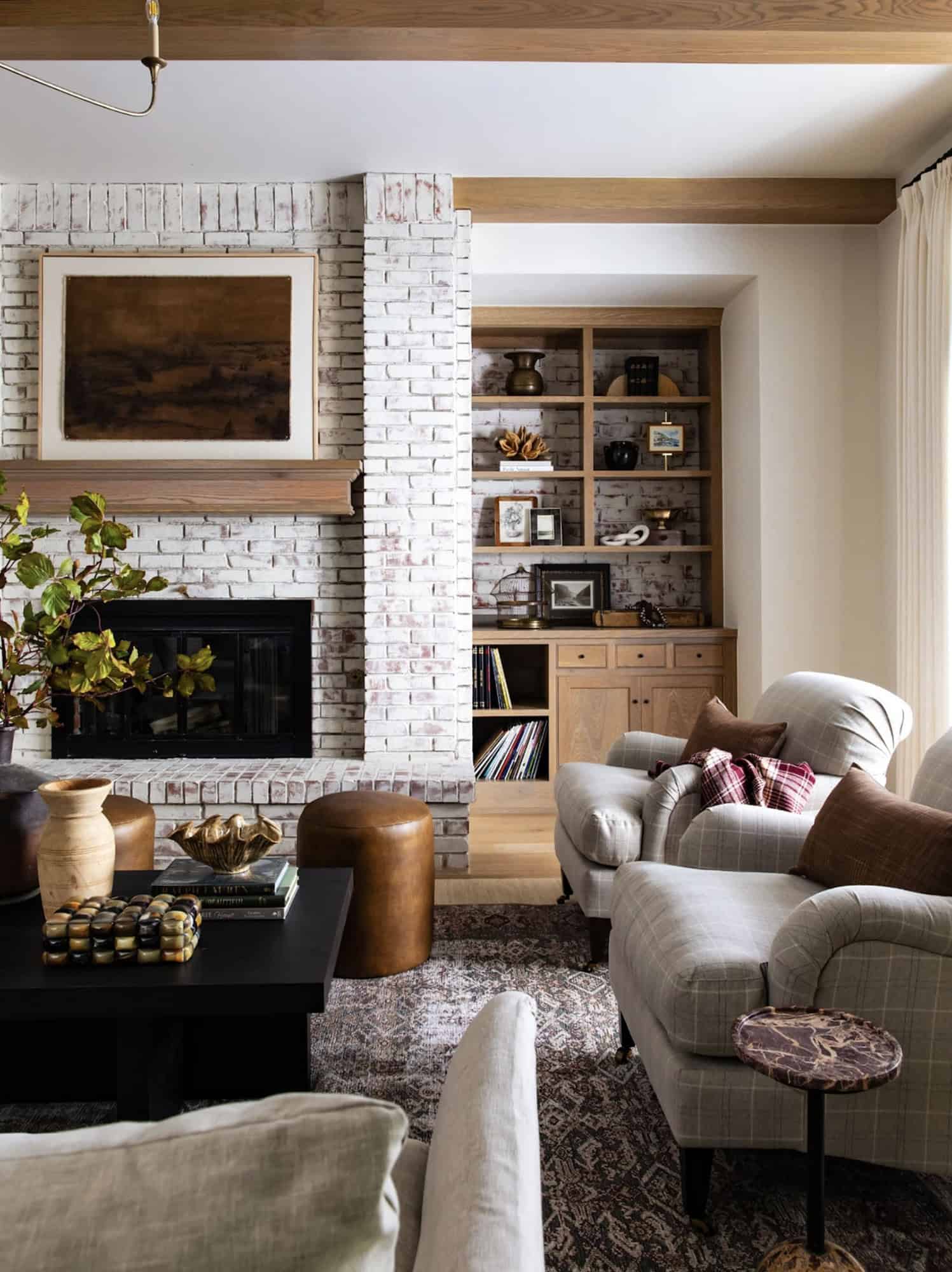
All of the furnishings and decor selections revolved around this nostalgic wall. A large statement art piece, commissioned by Abbey Ratcliff Fine Art along with extra cozy upholstery furniture, was a must for this space. The plaid accent chairs are an extra special touch in this space. The designer used a hint of plaid in nearly every space, which is why this fun home is titled “Project Plaid.”
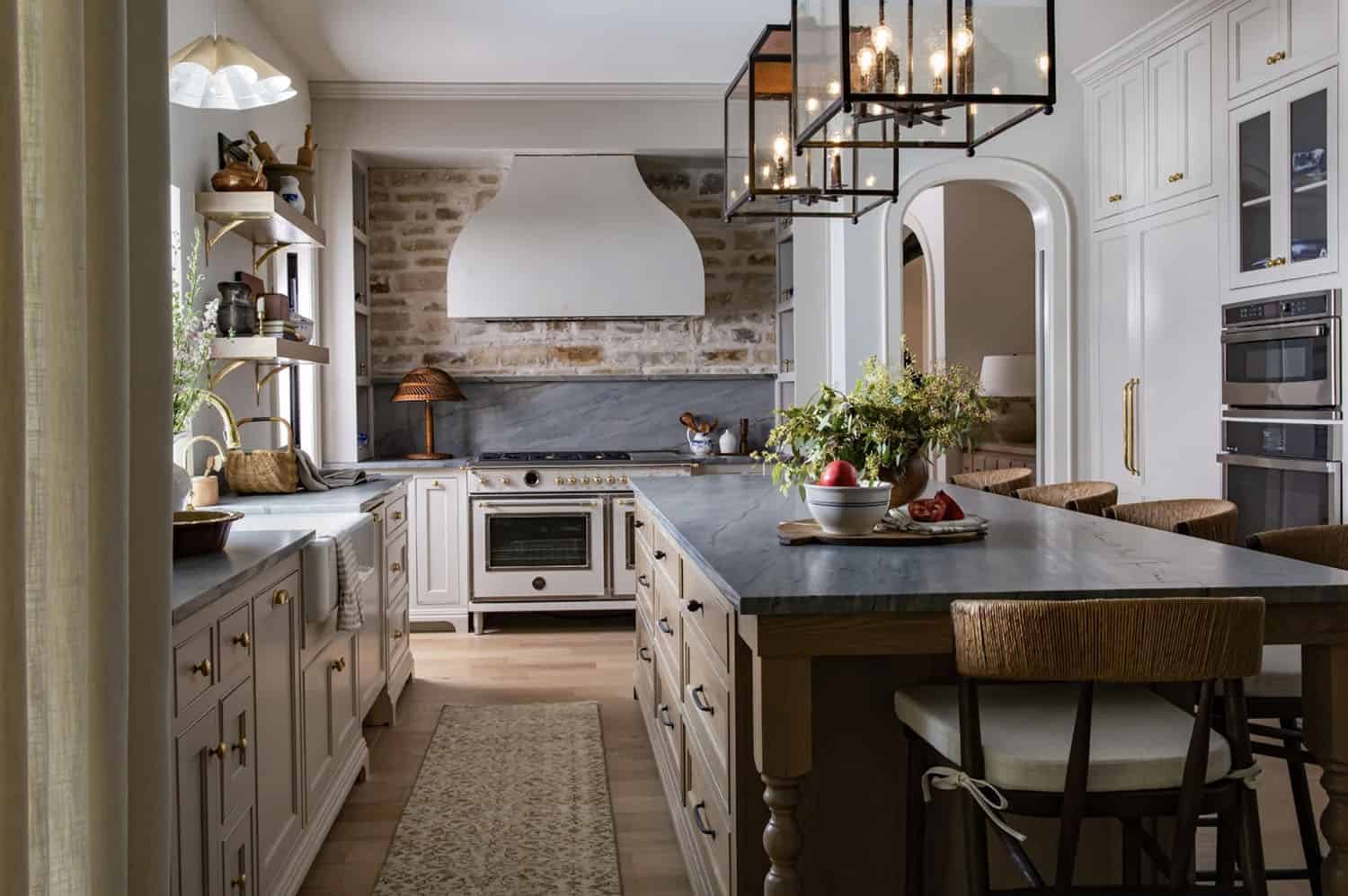
This kitchen remodel seamlessly blends form and function. This space has so many unique details — the vintage Bertazzoni Heritage range, the custom plaster bell curve range hood, the brass railing, the plate racks, and the oversized lantern pendants.
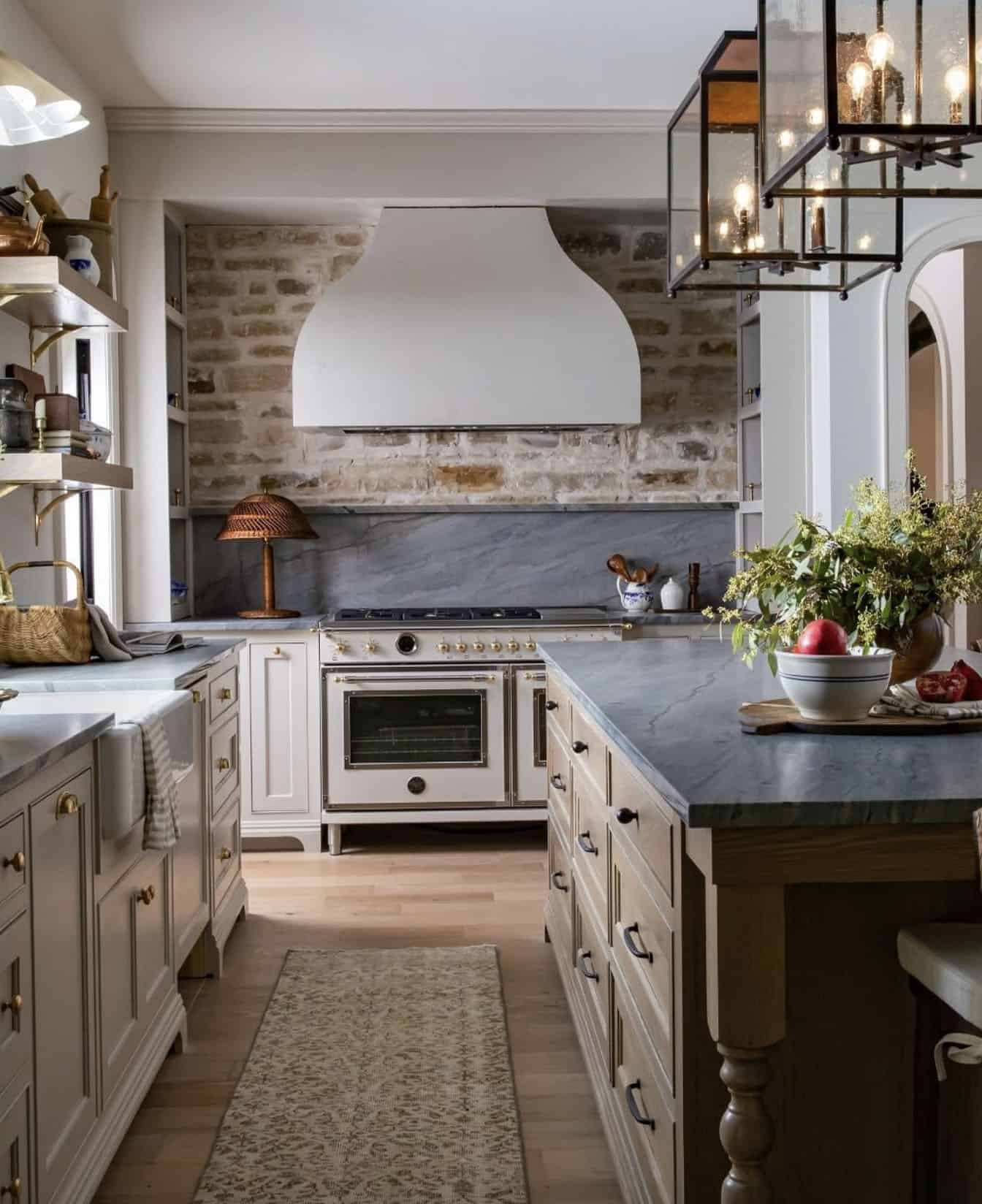
A stone wall is used as a backsplash. To keep the stone clean, it should be sealed. To help with this issue, the designer added a quartzite slab at the bottom of the stone with a small shelf at the top. It is functional and attractive.
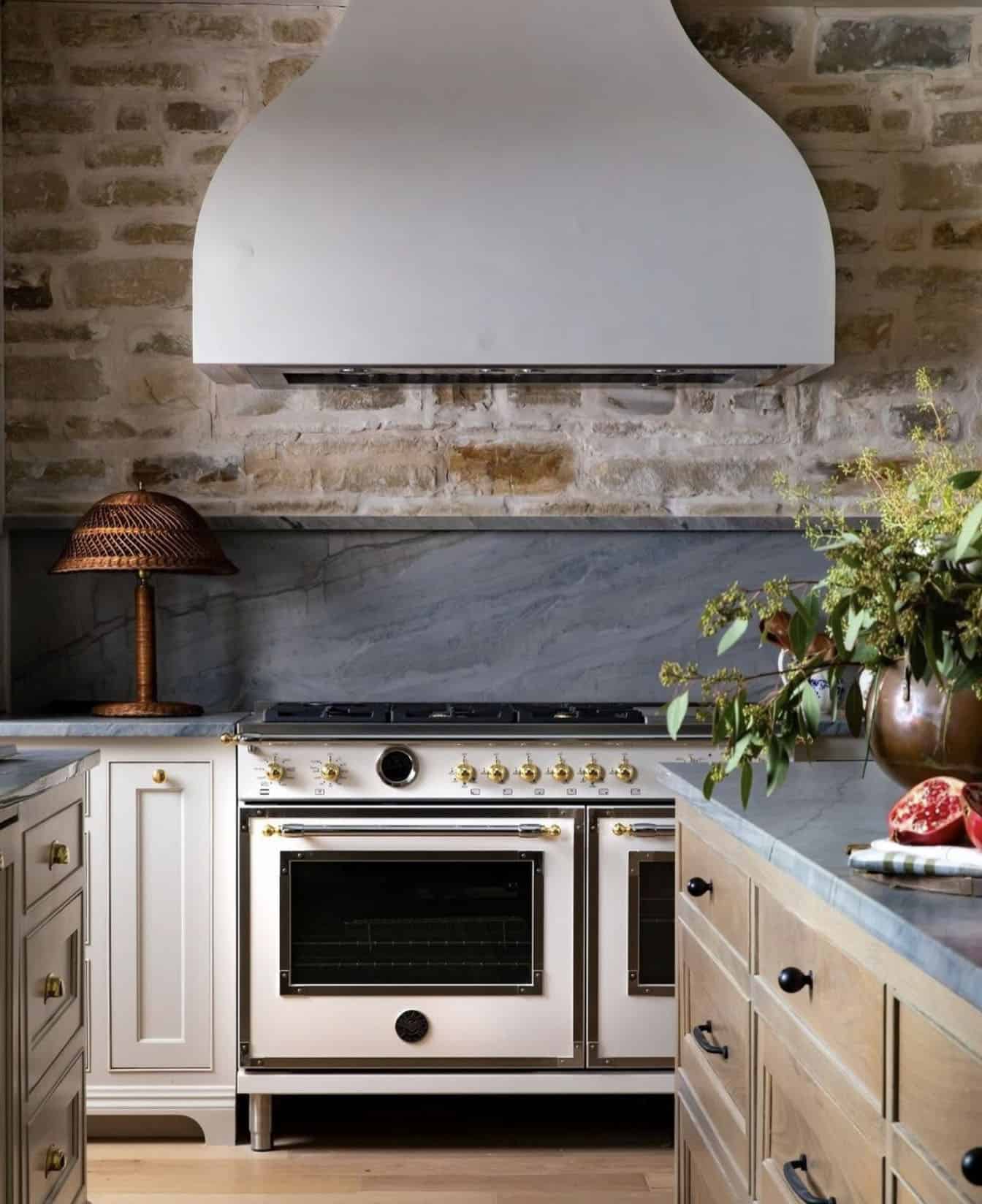
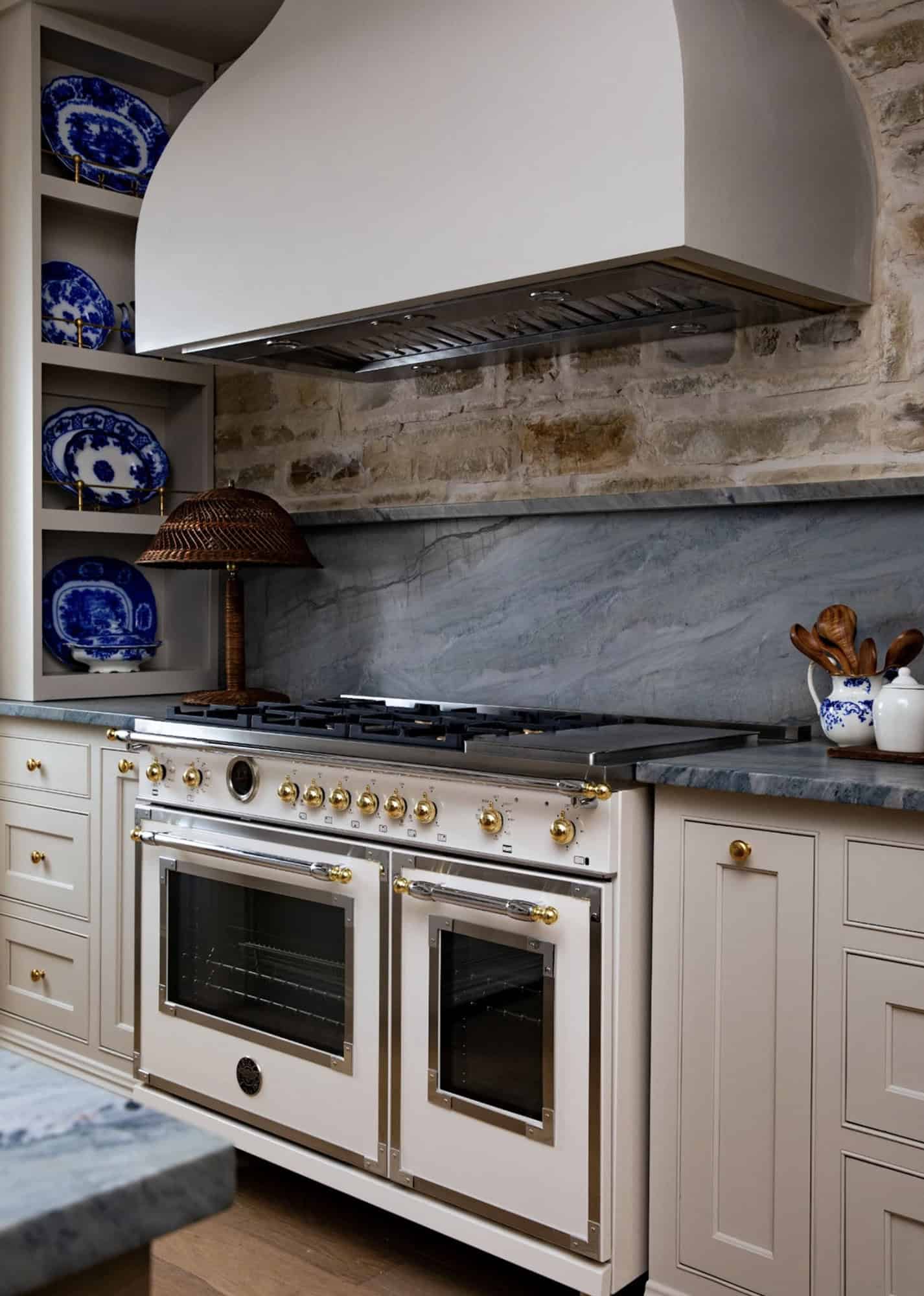
Above: This view in the kitchen offers a peek at the homeowner’s impressive collection of Flow Blue china, beautifully on display.
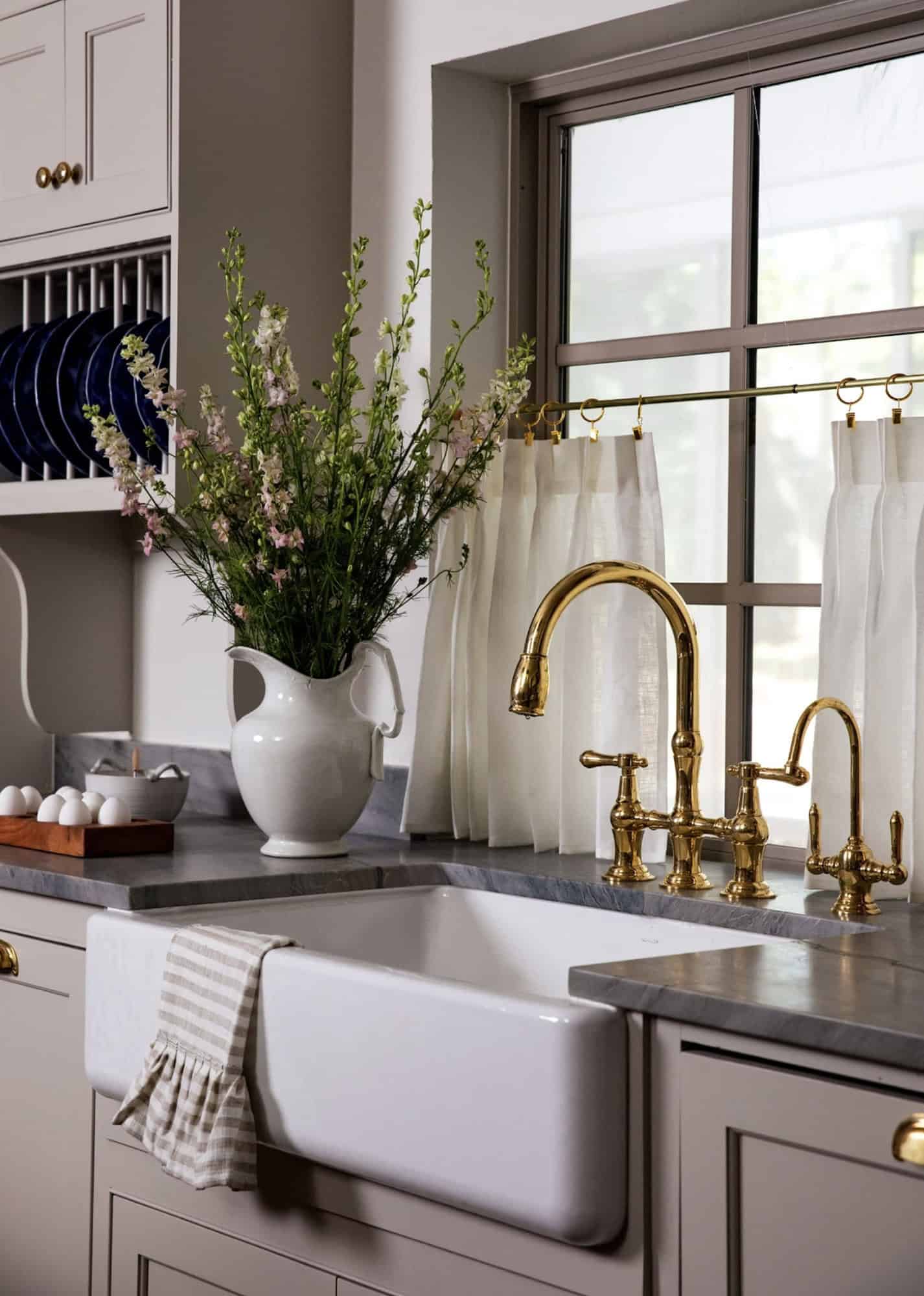
Above: When creating this space, there were ten design decisions that completed this look: 1. Plumbing style & finish; 2. Sink style, size & shape; 3. Paint colors; 4. Countertop slab stone; 5. Countertop edge profile; 6. Window pane style; 7. Window treatment style; 8. Hardware style & finish; 9. Cabinet door style & profile; 10. Internal cabinet storage
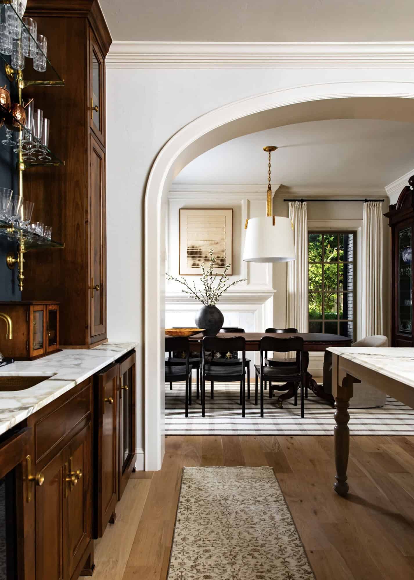
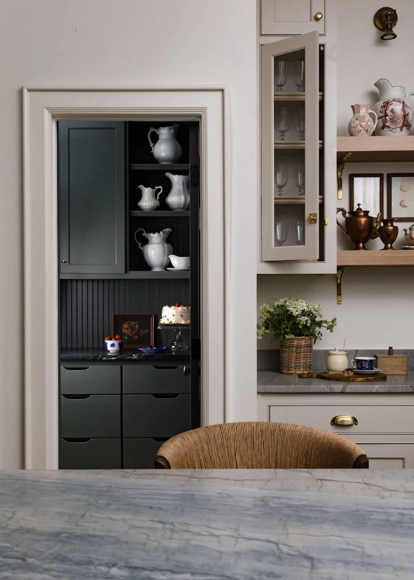
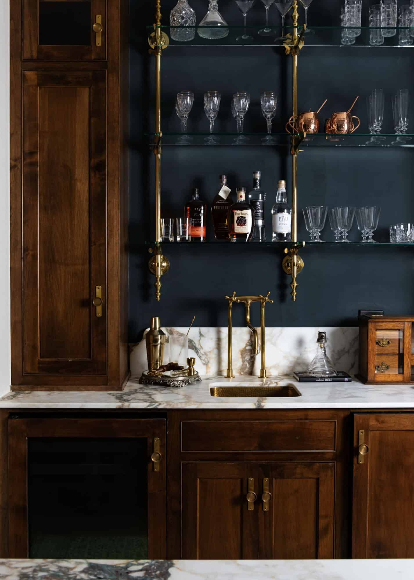
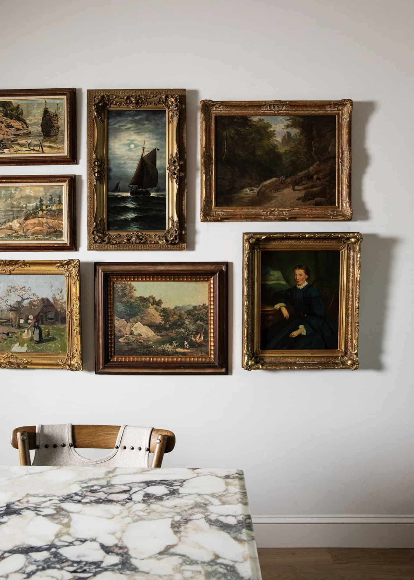
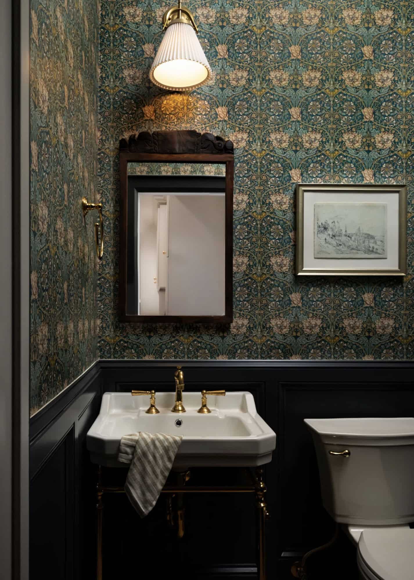
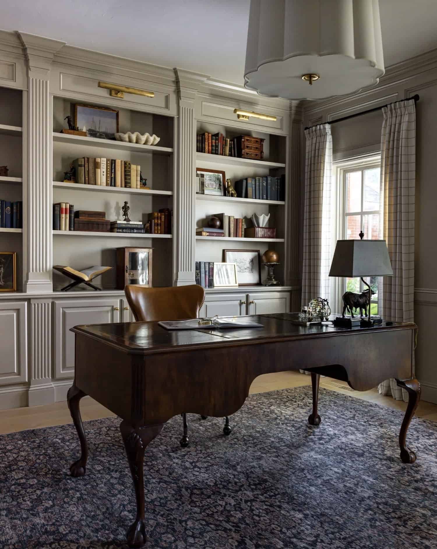
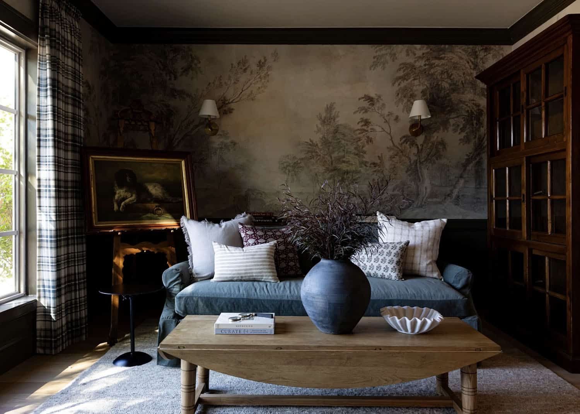
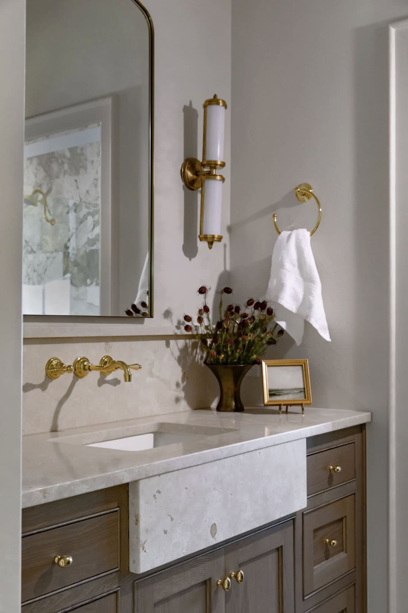
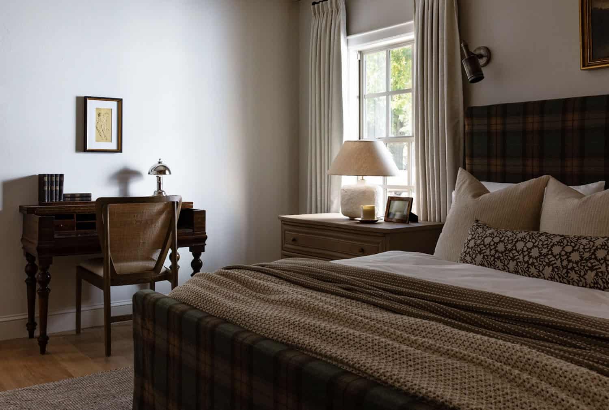
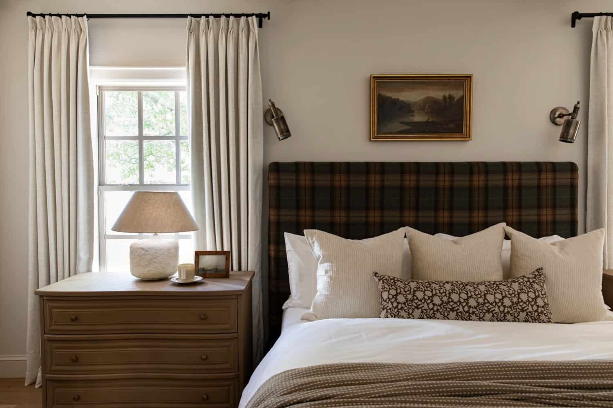
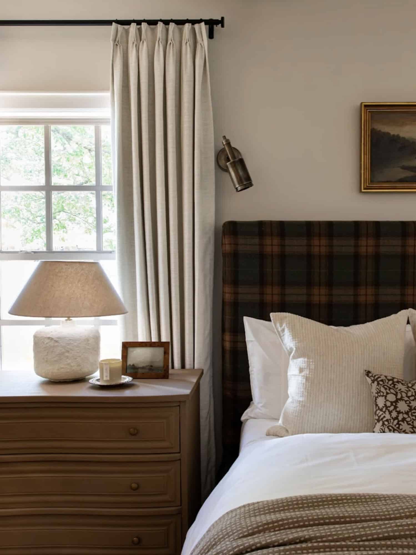
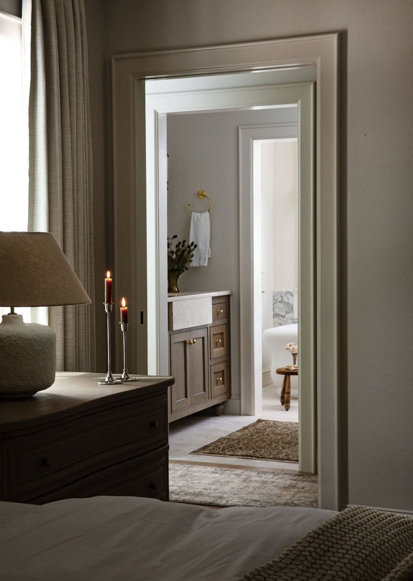
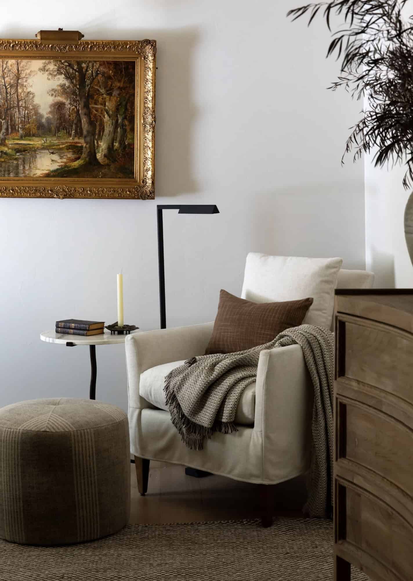
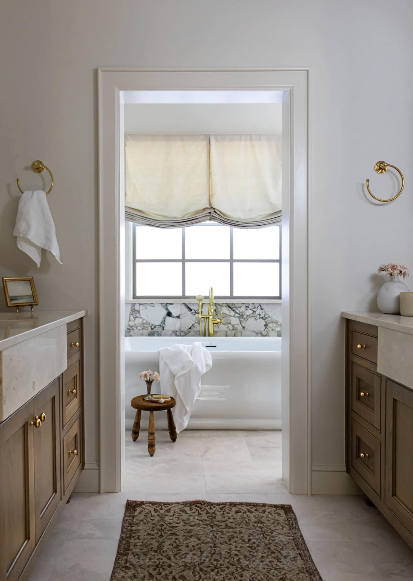
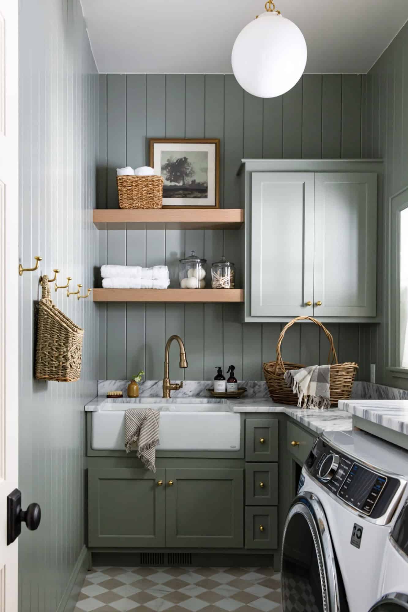
PHOTOGRAPHER Ashley Sullivan Photography


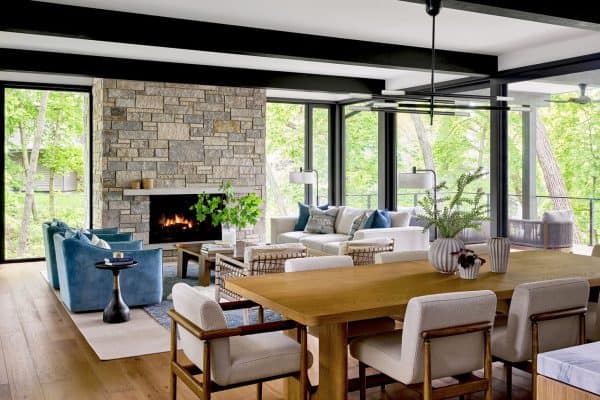
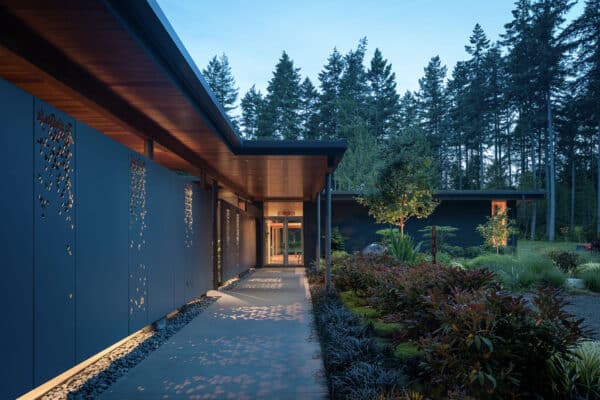
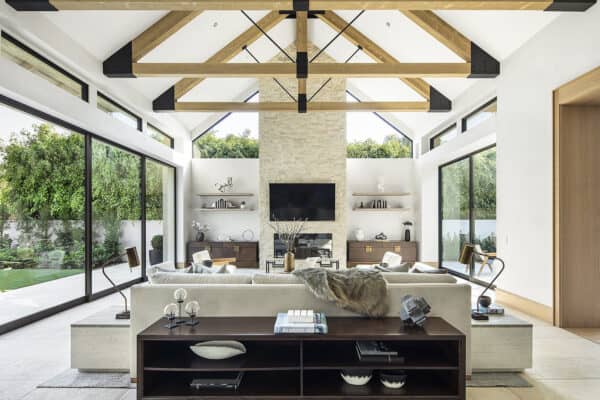
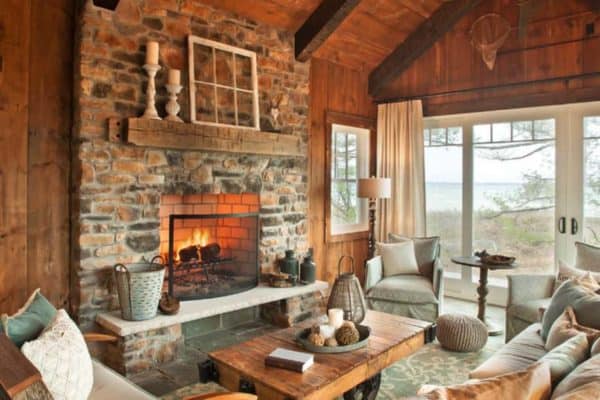
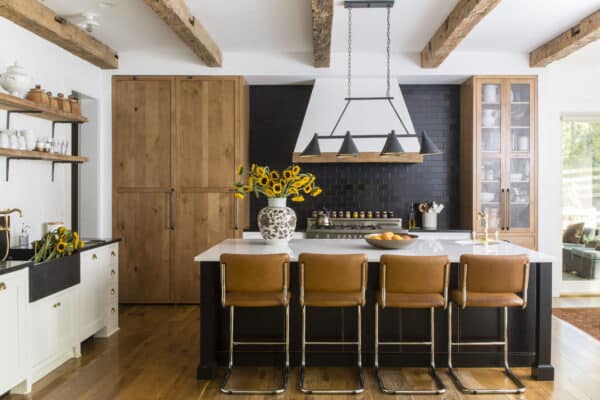

0 comments