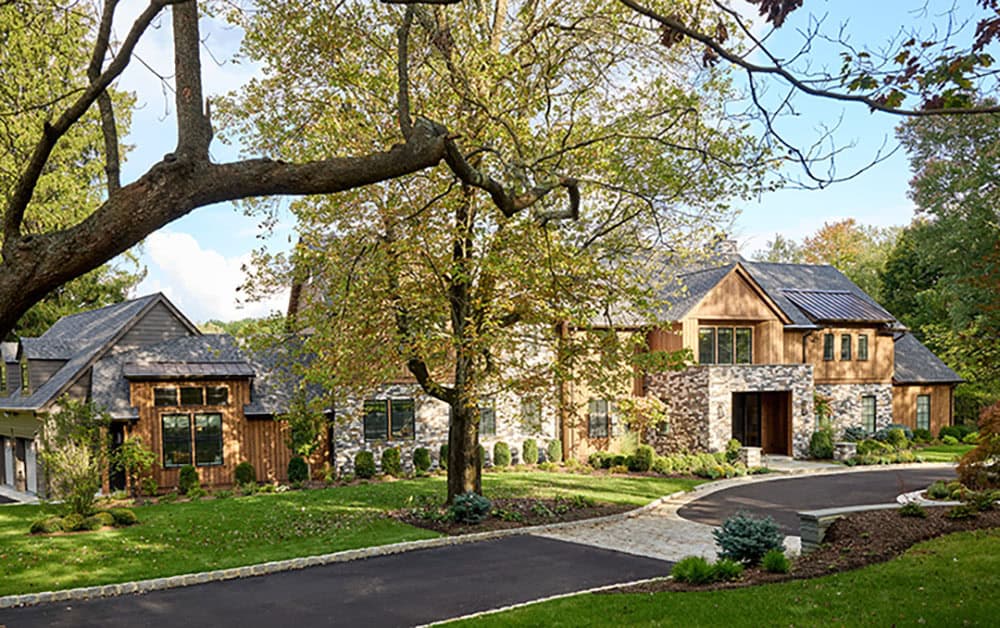
Michael Robert Construction has reimagined this gorgeous modern organic house in collaboration with Ellie Mroz Design, nestled in Mendham, New Jersey. The Westfield-based family approached the design team desiring a slower lifestyle that connects them with the land and farm life, yet with a luxe twist. They purchased a sprawling estate featuring a beautiful landscape, but it was in major need of a full-scale renovation.
The grounds (with a pond, stable, and horse trails) and family lifestyle provided the inspiration for the task of reconfiguring the entire home layout and aesthetic. A complete exterior and interior renovation elevated this 7,000 square foot home and made it a true, fully-equipped haven for an active young family. Since the homeowners have a busy lifestyle, the project team thoughtfully curated every detail – building, designing, furnishing, and accessorizing every room.
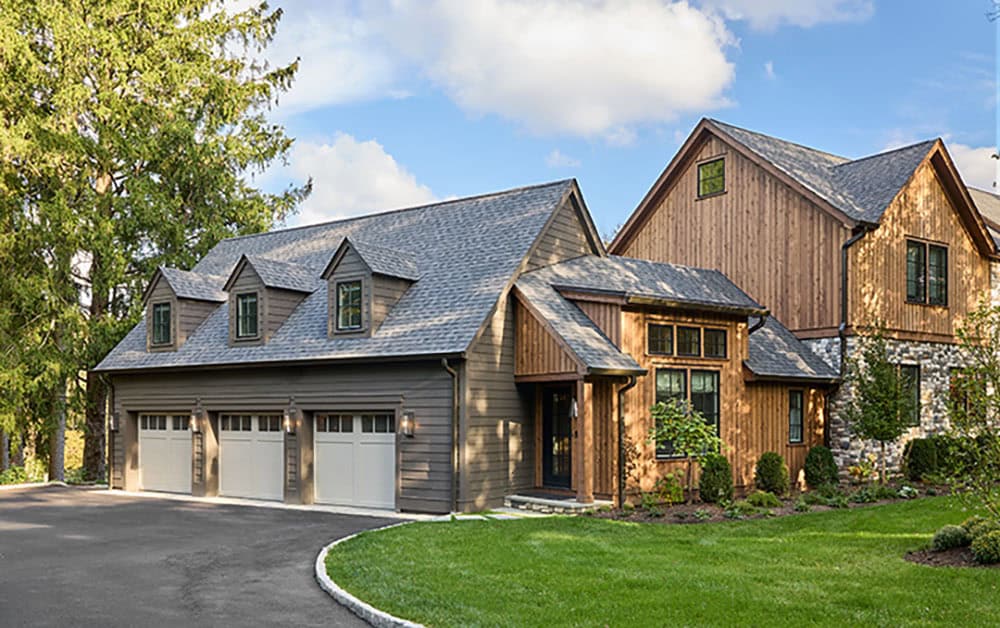
FEATURES:
Custom kitchen, home theater and game room, home gym, covered outdoor patio with fireplace, indoor-outdoor living, pool house, custom built-ins, mudroom, gym, 2-story family room, multiple laundry rooms, walk-in pantry, home offices, primary suite.
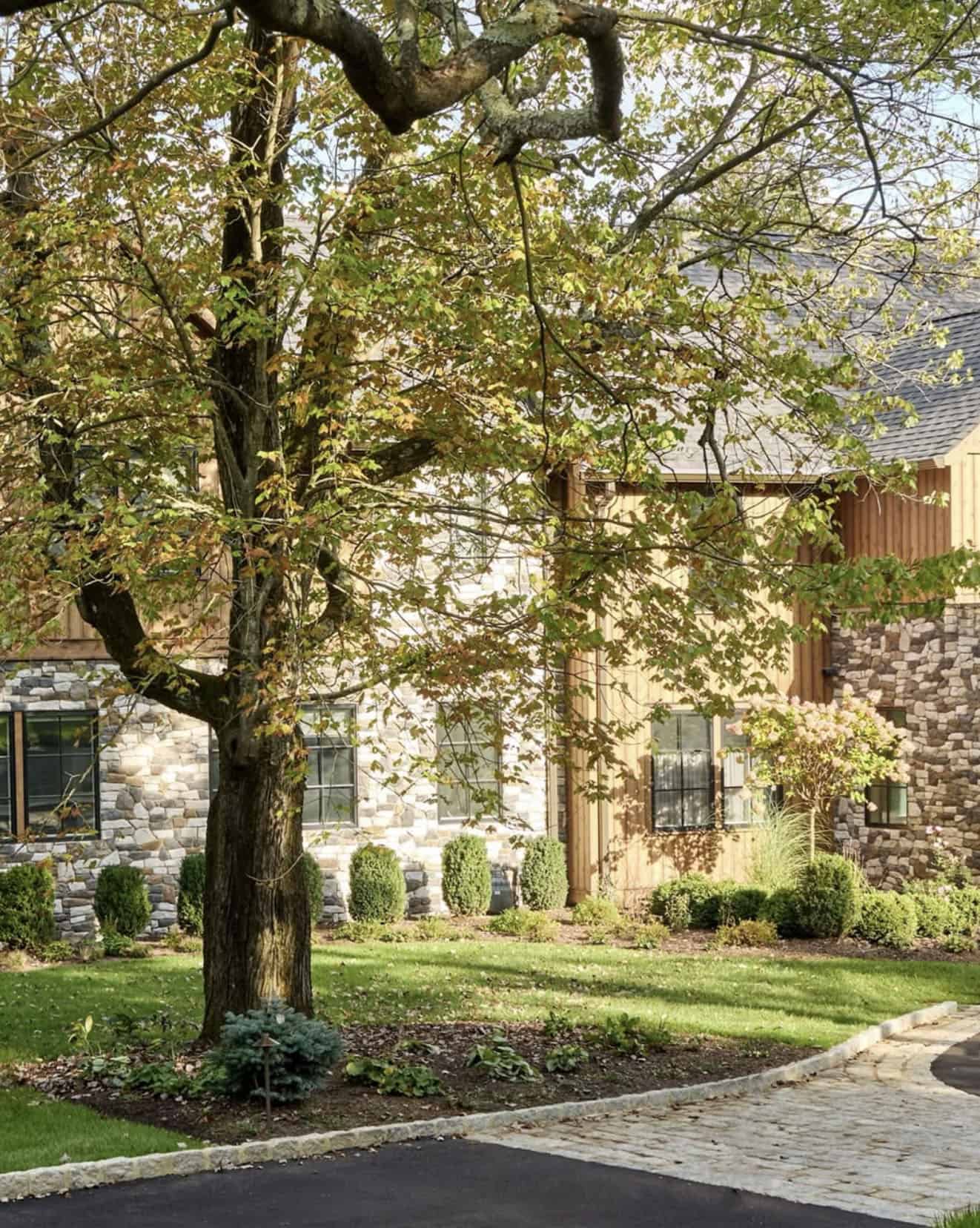
The function of each space was thoughtfully considered, with custom built-ins, nooks, and finishes creating a warm atmosphere despite the home’s large footprint.
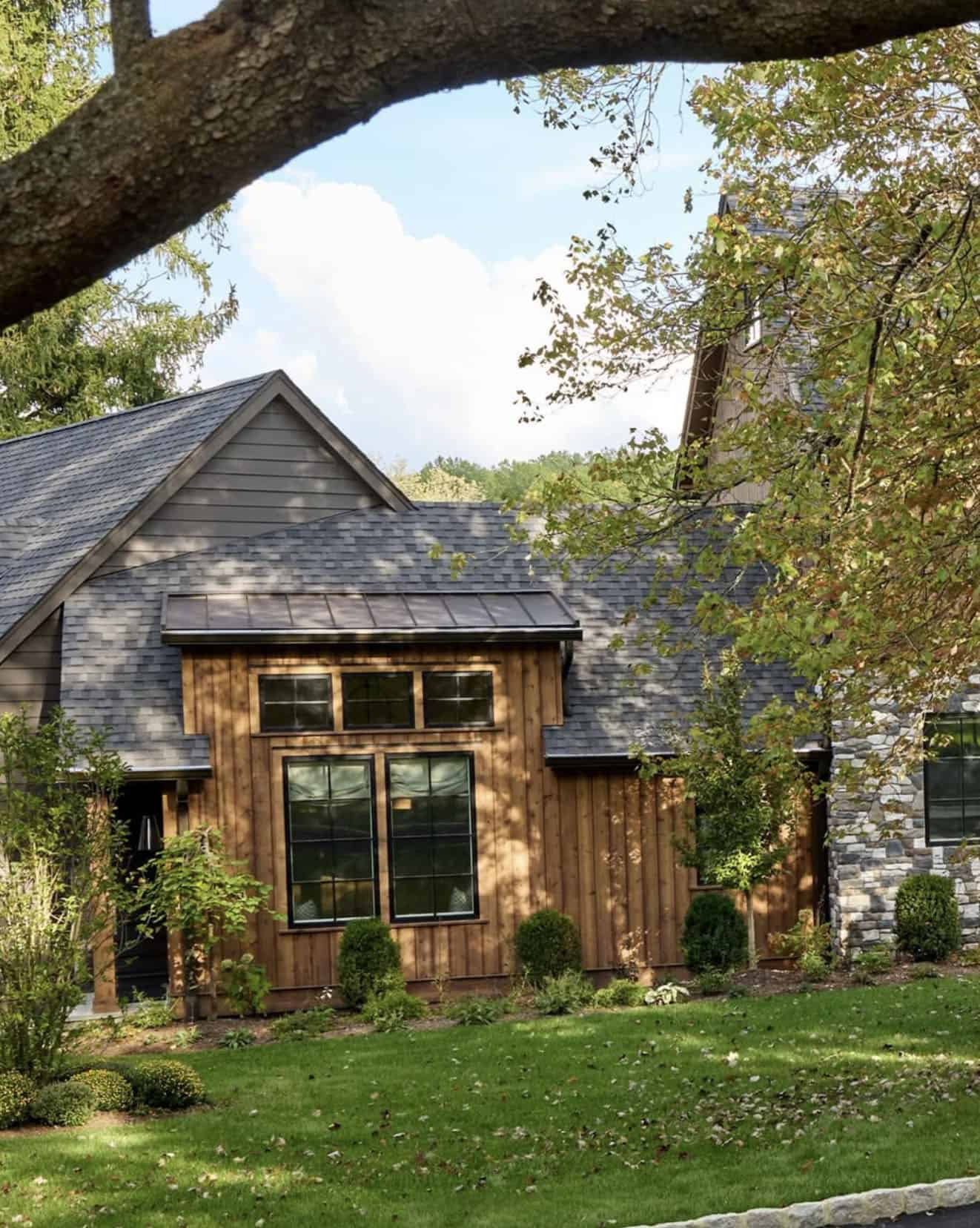
Blending indoor and outdoor living was a primary goal, achieved by incorporating stone both inside and outside and by planning ample windows and access to patios to maximize the sprawling, picturesque views.
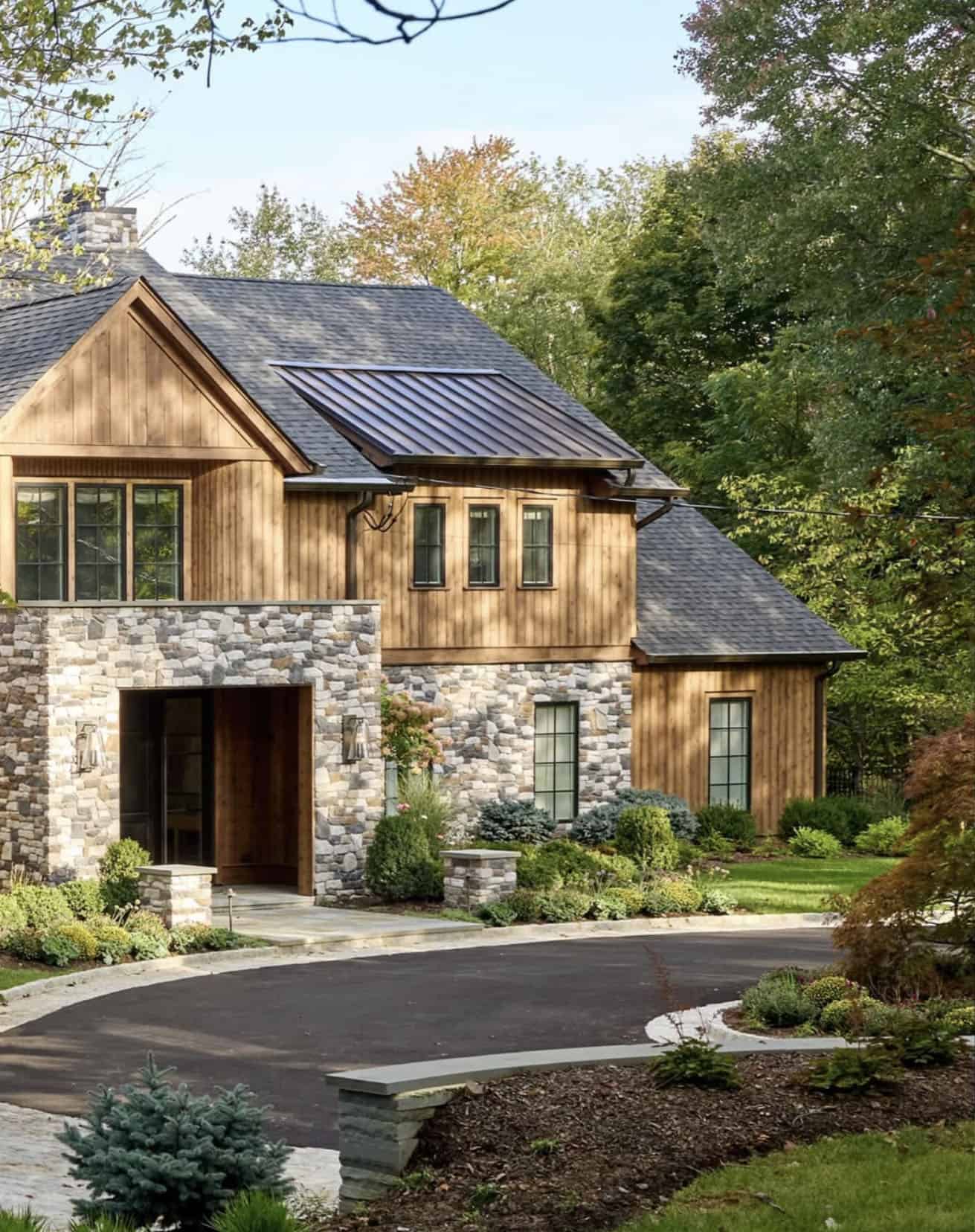
Purposeful spaces for lounging, both inside and outside, as well as for gathering and enjoying the surroundings, offer this family a luxurious yet cozy and welcoming respite from their daily schedules.
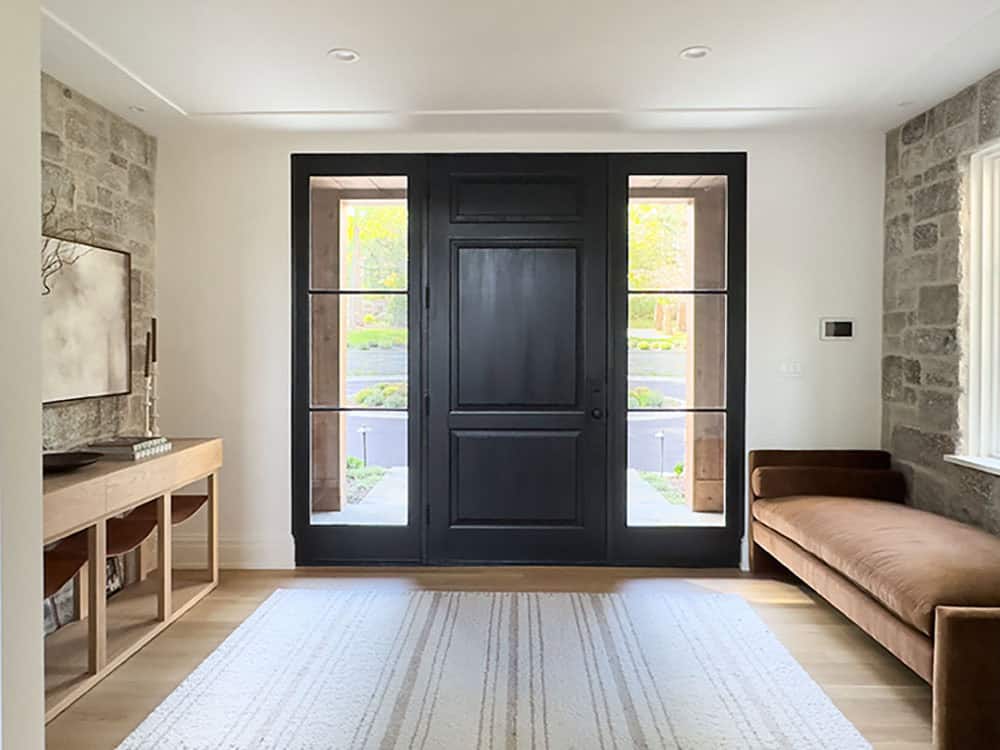
Above: The entry sets the stage for the vibe of the house. The outside was brought in with the gorgeous natural stone walls that feel like they’ve been there forever. This space was cozied up with unique furnishings and an earthy color palette that is repeated throughout. This unique wood and leather console table was sourced from a California-based furniture maker.
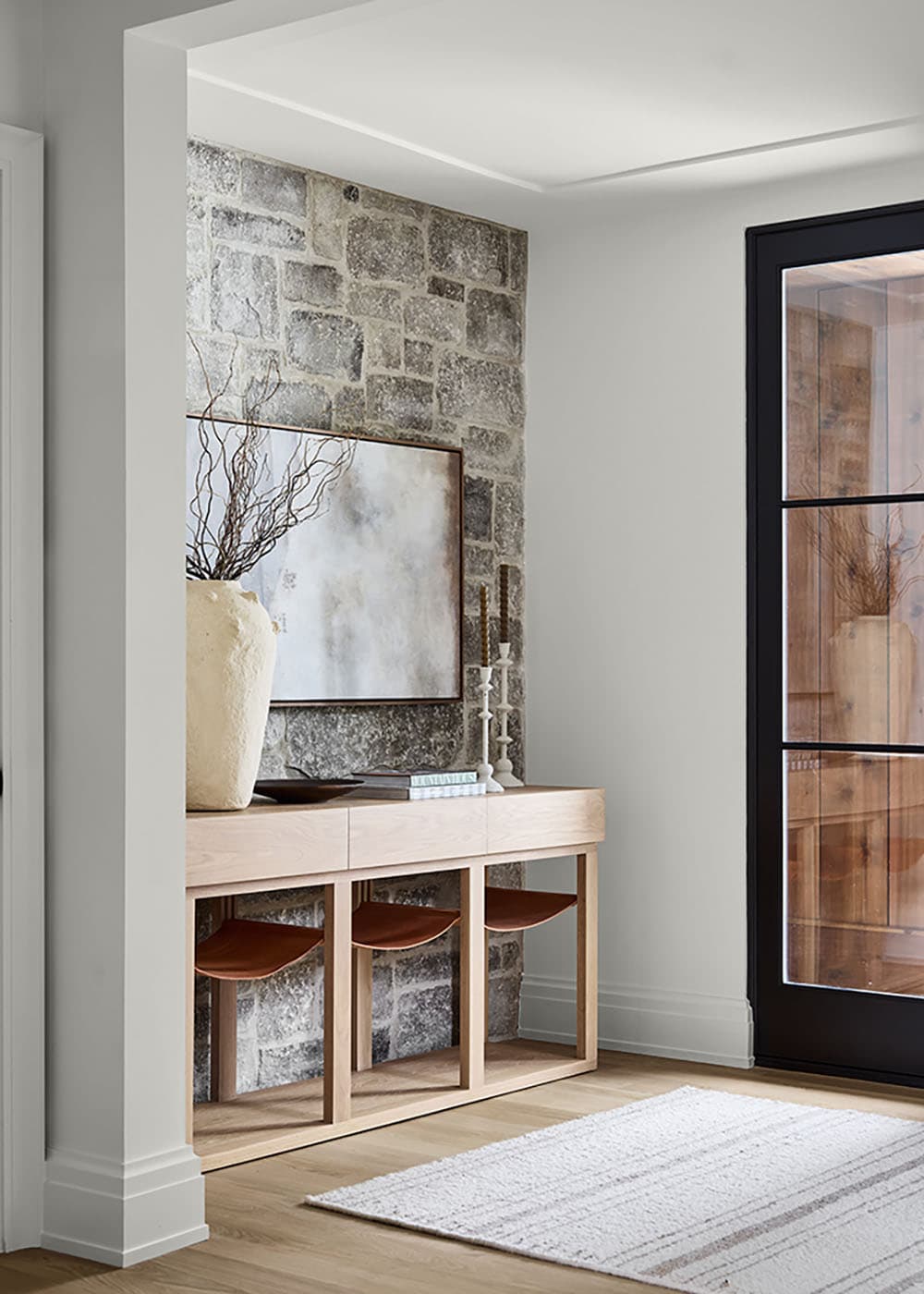
What We Love: This modern organic house was completely renovated to transform a disjointed, dark first floor into cozy, light, and nature-filled living spaces. The upper level features beautifully updated bedrooms, fabulous family spaces for the kids to play, watch movies, and gather. We love the cozy sitting room on the upstairs landing, perfect for curling up with a good book and lounging. The coffee bar in the guest bedroom adds a thoughtful touch. Overall, through careful design, selections, and furnishings, this home became a welcoming family hub.
Tell Us: What details in the redesign of this family home inspire you most? Let us know in the Comments below!
Note: Be sure to check out a couple of other fascinating home tours that we have showcased here on One Kindesign in the state of New Jersey: Luminous coastal-chic home offers a relaxed vibe in Beach Haven and Renovated modern home in New Jersey boasting impressive transparency.
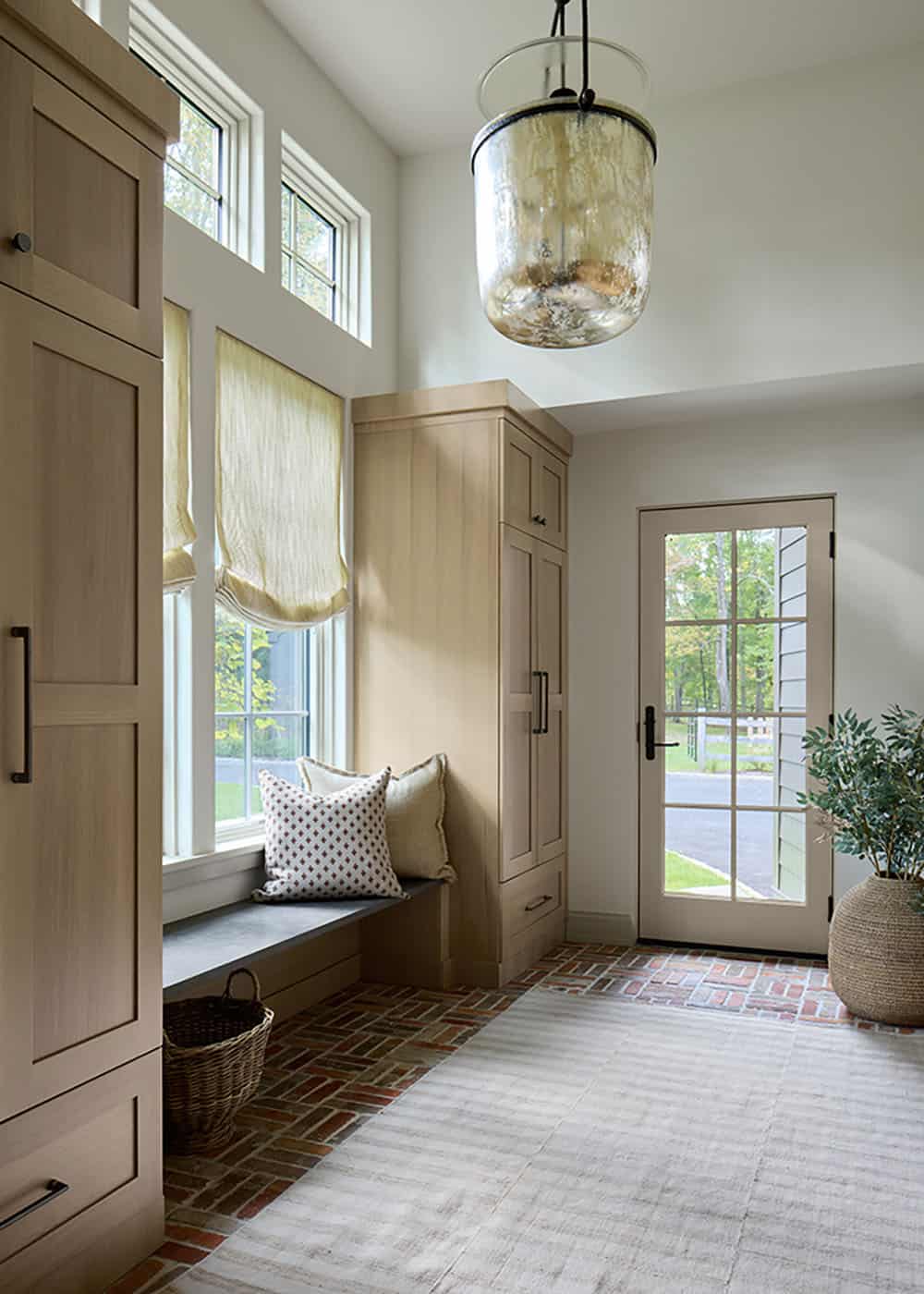
Above: The ceiling light fixture in the mudroom was sourced from Visual Comfort.
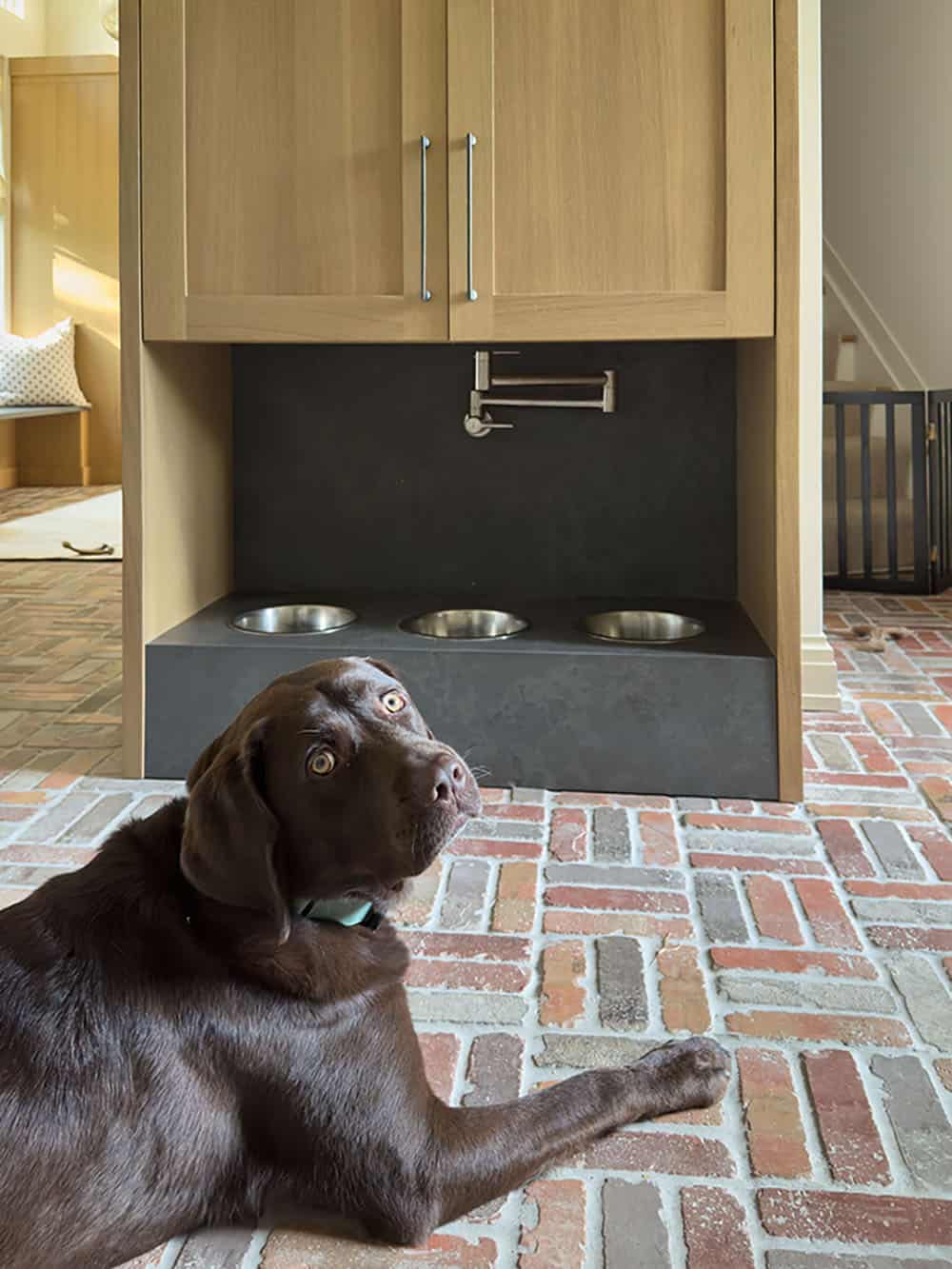
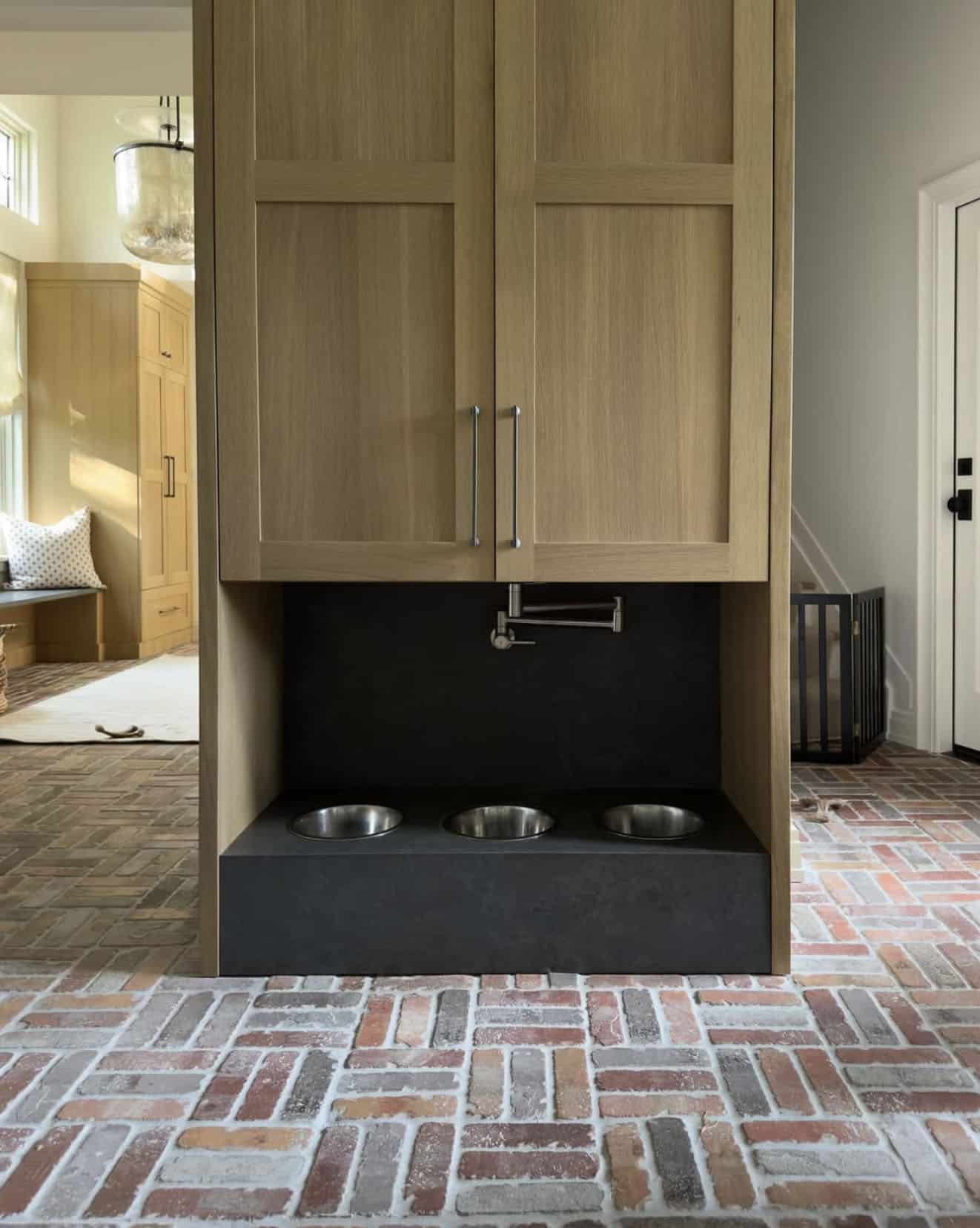
Above: The owners have three dogs, so special custom accommodations can be found throughout this home, including this dog feeding station in the mudroom.
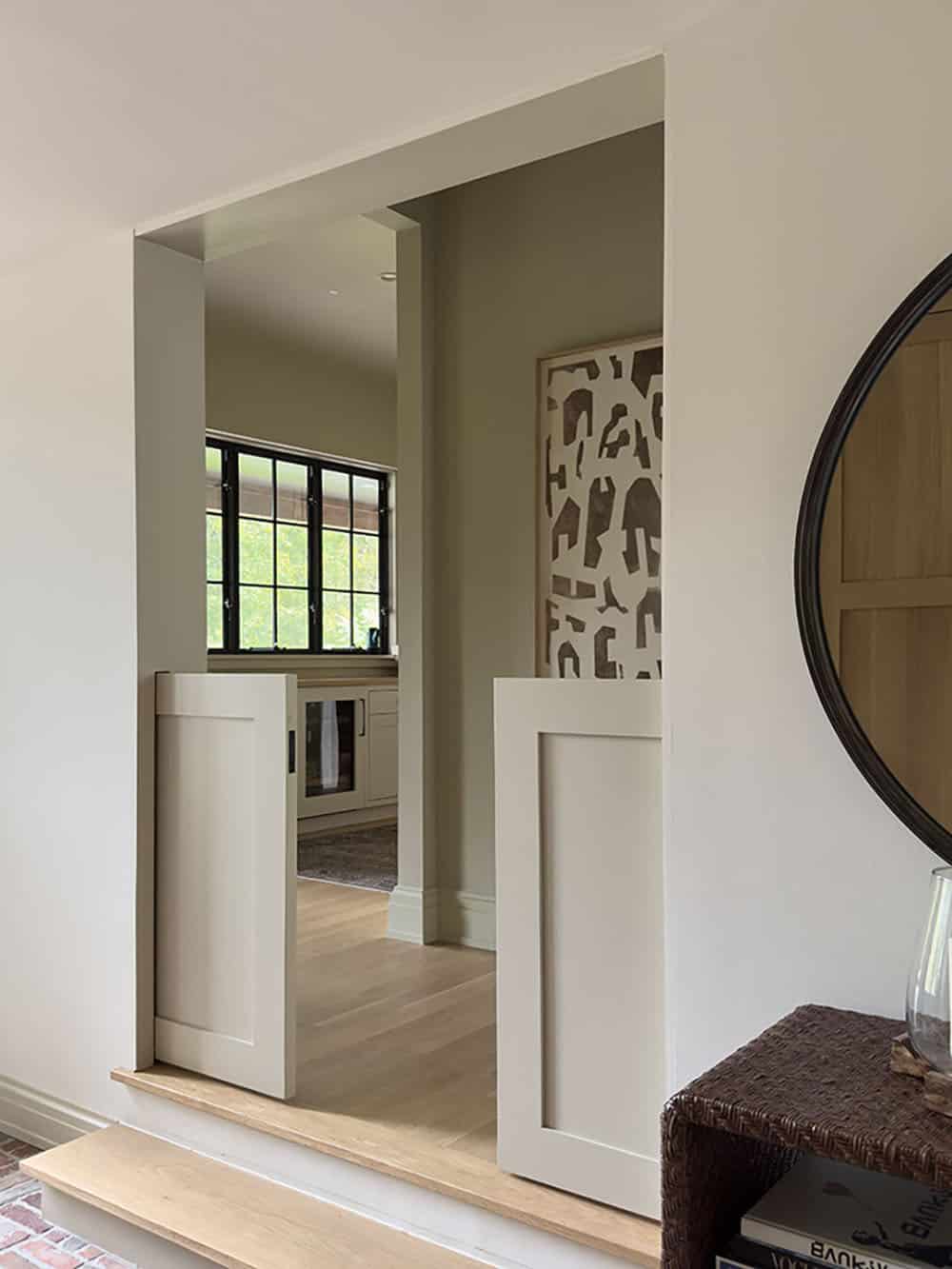
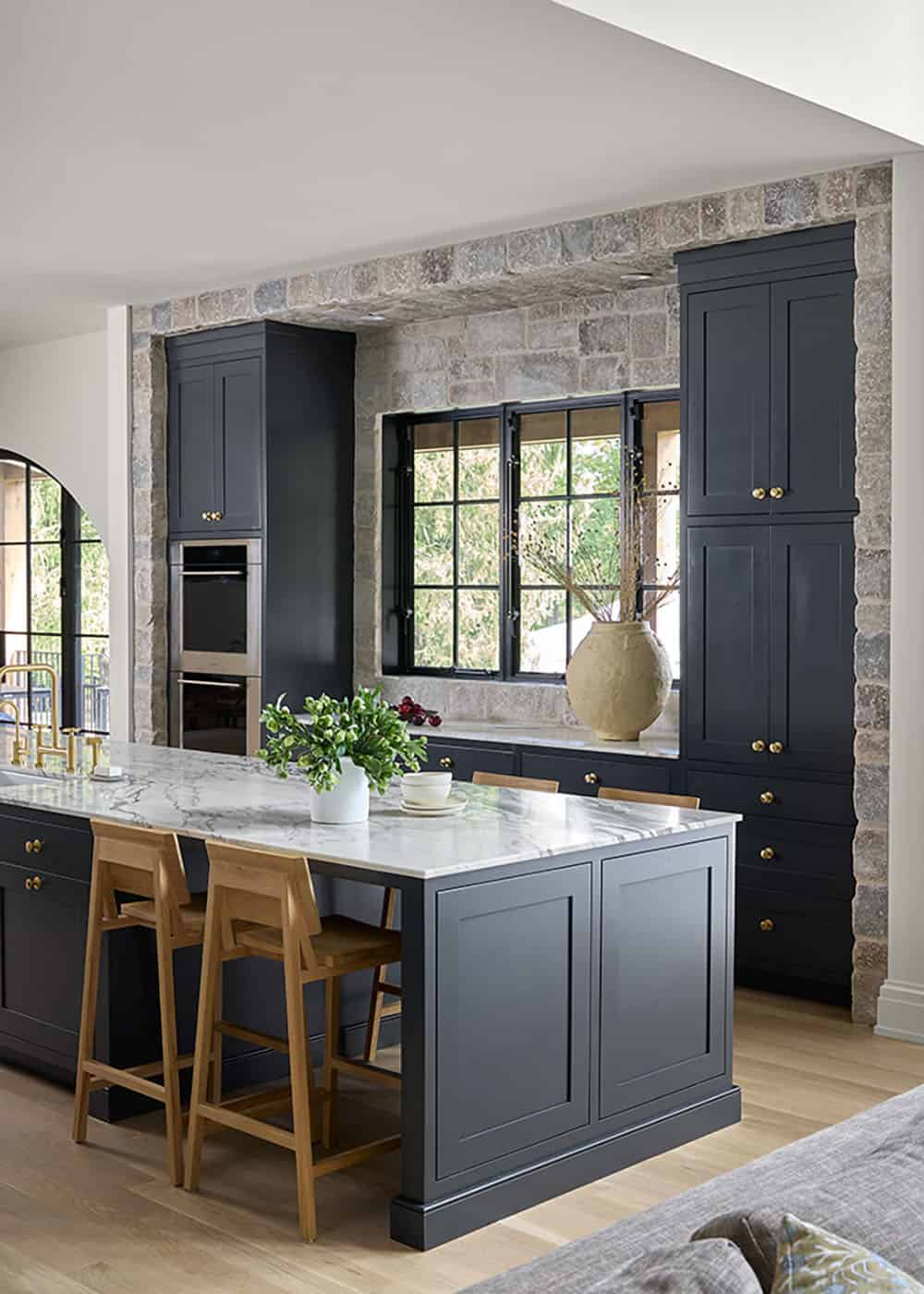
Above: The hub of this home, the open layout kitchen merges the textured stone from the exterior with a refined, modern aesthetic. Modern organic at its best, with function and flow optimized.
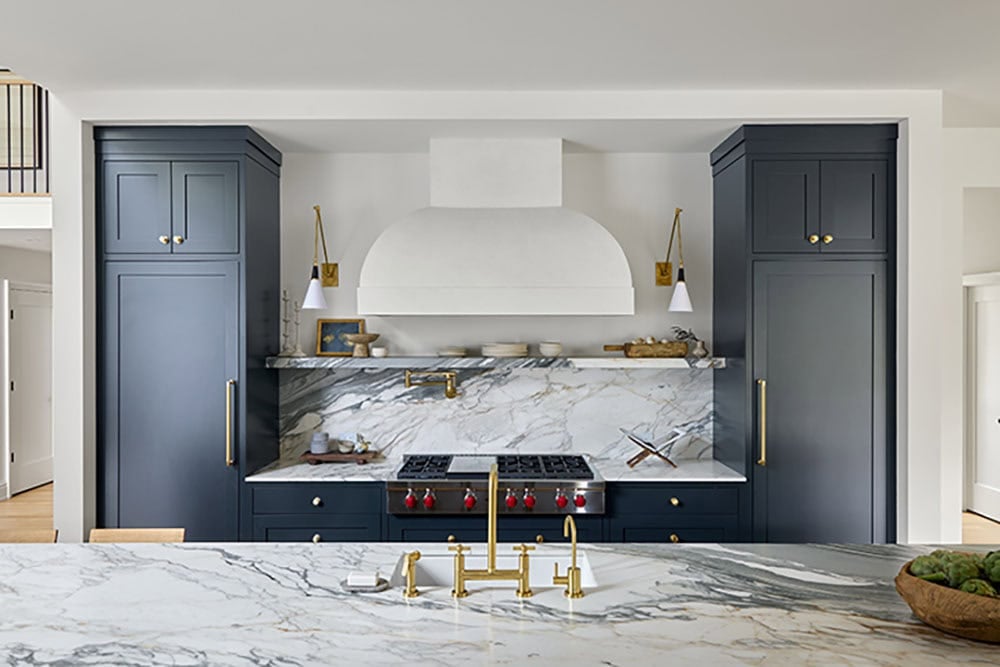
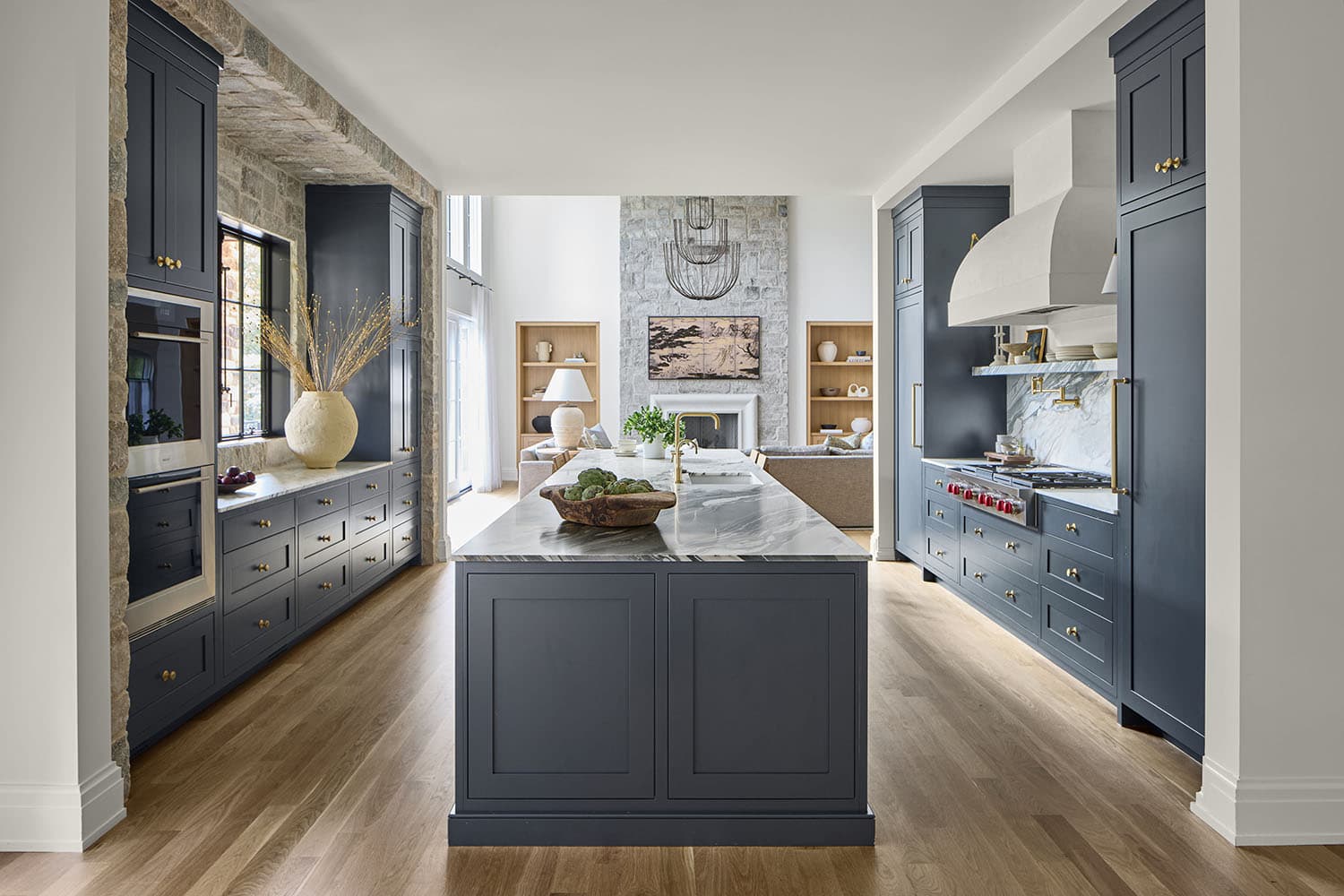
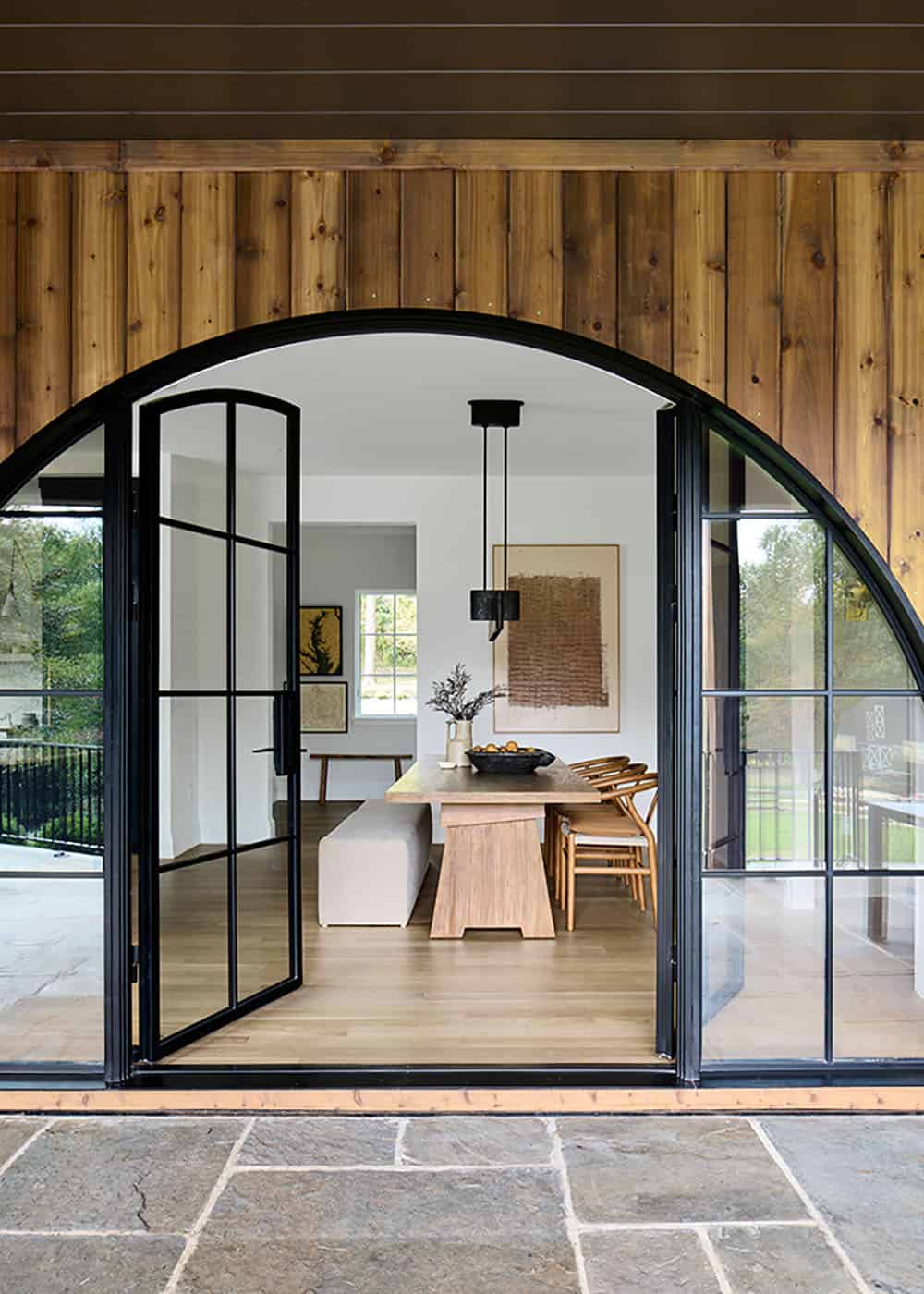
Above: One of the major goals for this home remodel was an indoor/outdoor lifestyle. This oversized custom arched steel and glass door leads to the expansive covered patio with a see-through stone wood-burning fireplace.
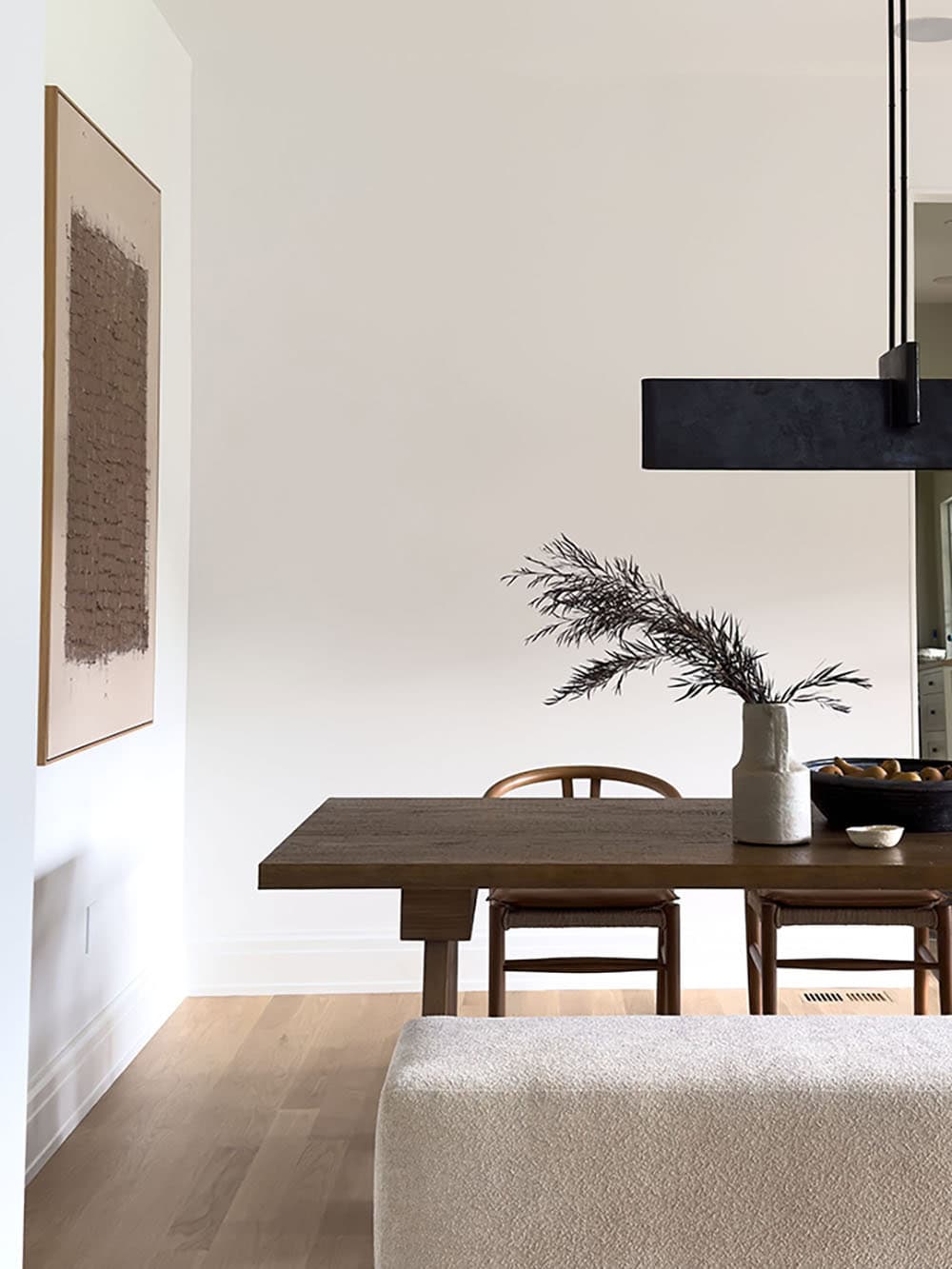
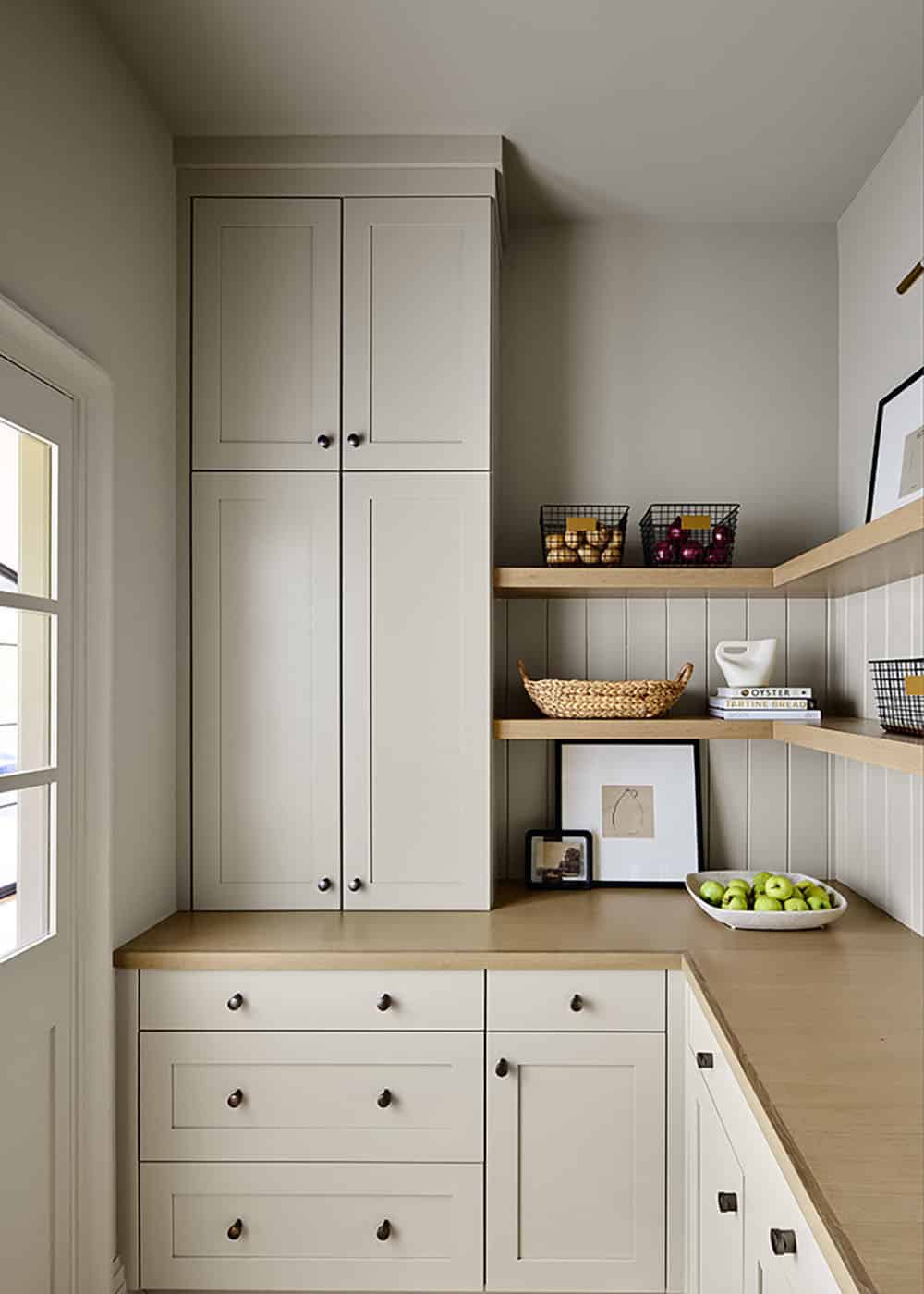
Above: Organizing and sorting is a dream with a pantry like this.
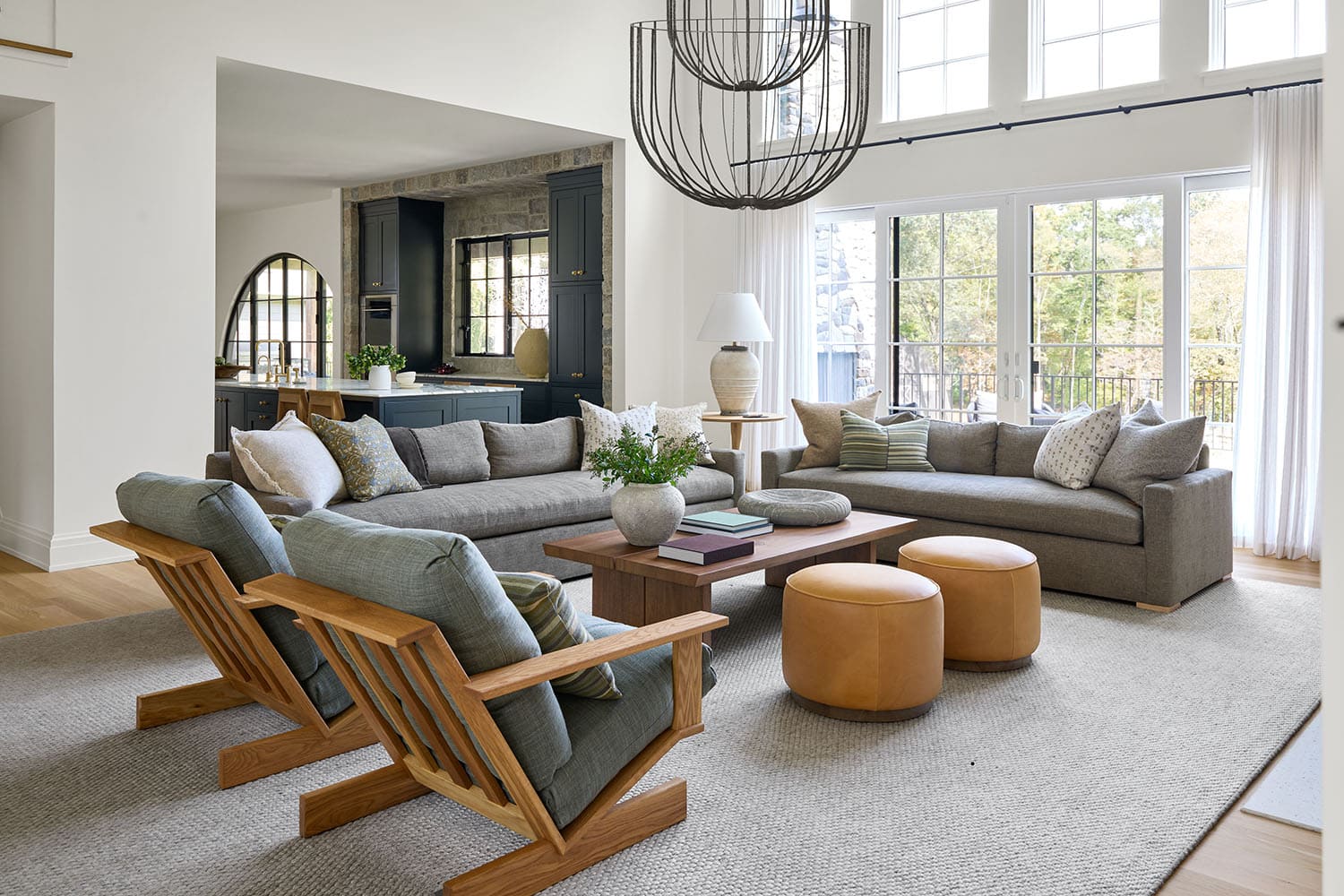
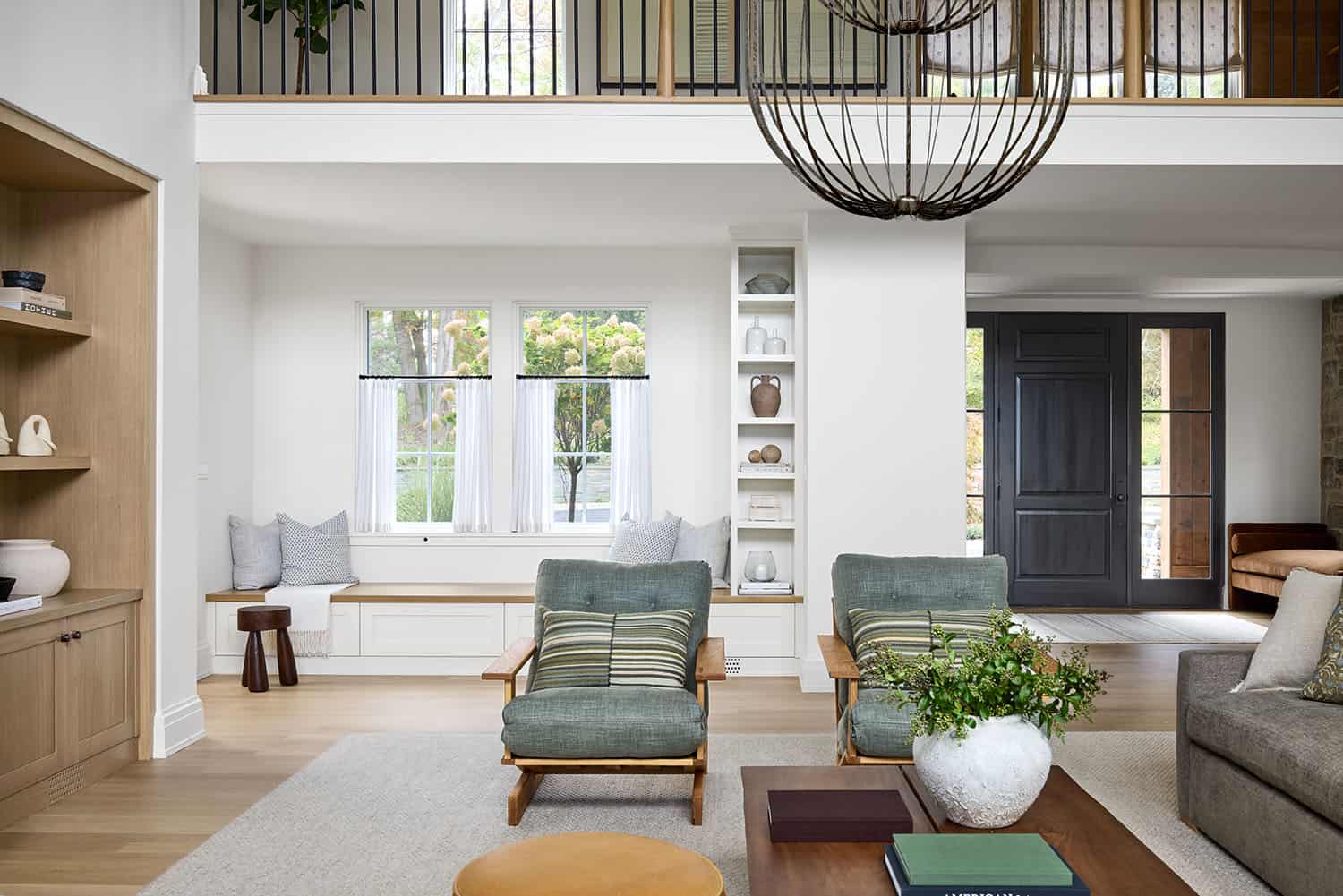
Above: The chairs in this warm and inviting living room were sourced from ZAK+FOX.
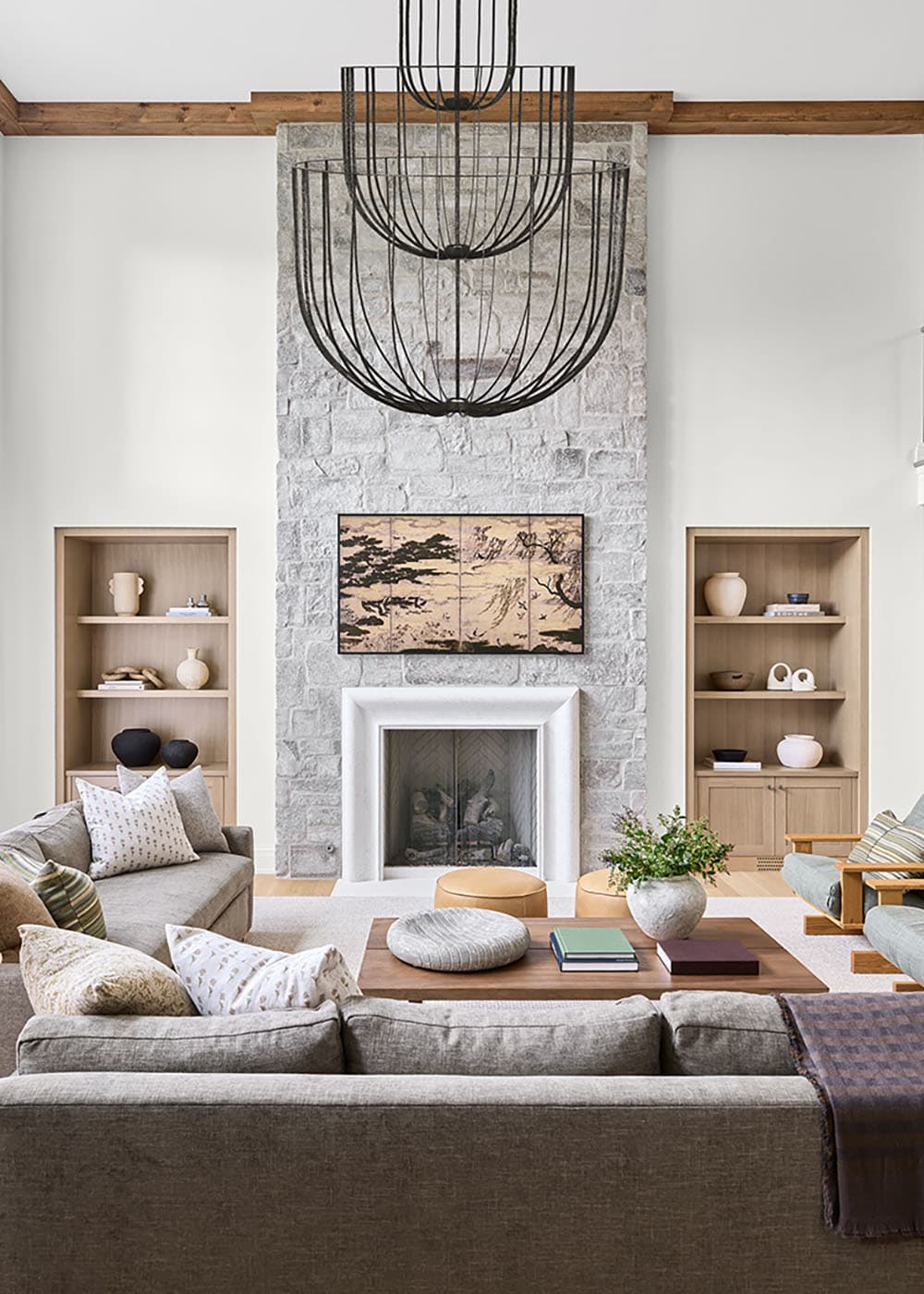
Above: In the living room, the light fixture is from Visual Comfort & Co., while the area rug is from Kaleen Rugs.
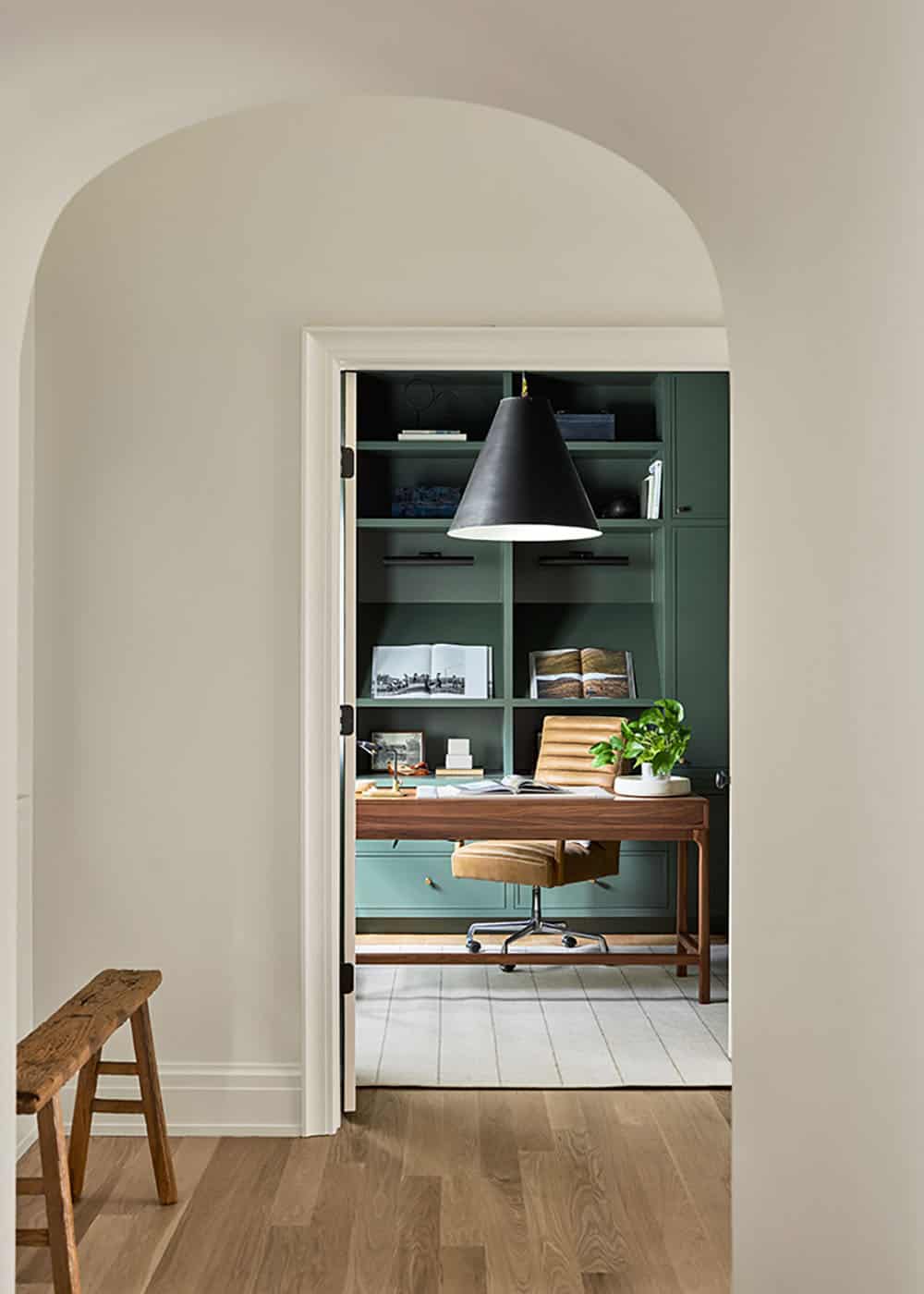
Above: In the office, the light fixture is from Visual Comfort. An area rug from Kaleen Rugs grounds this space.
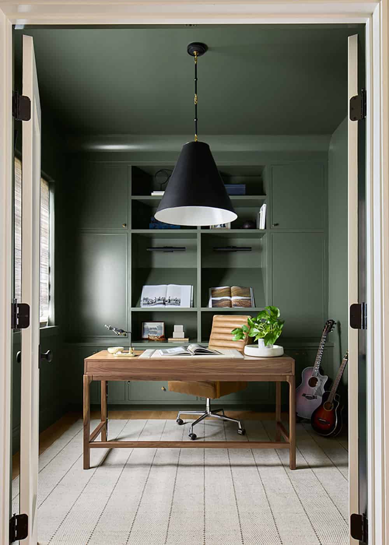
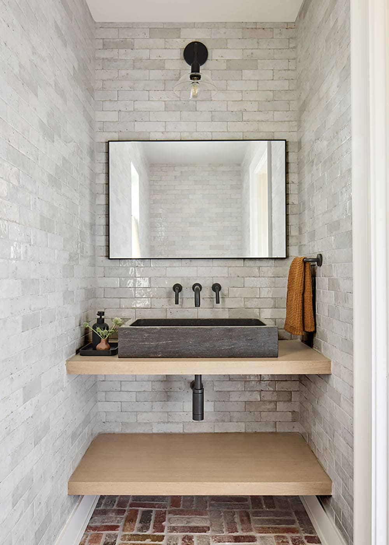
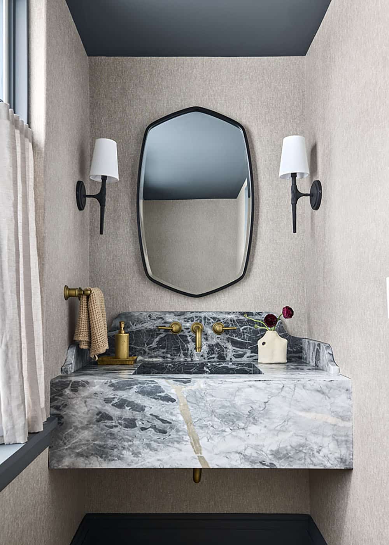
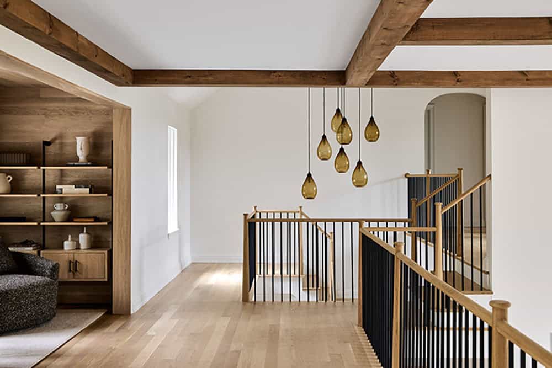
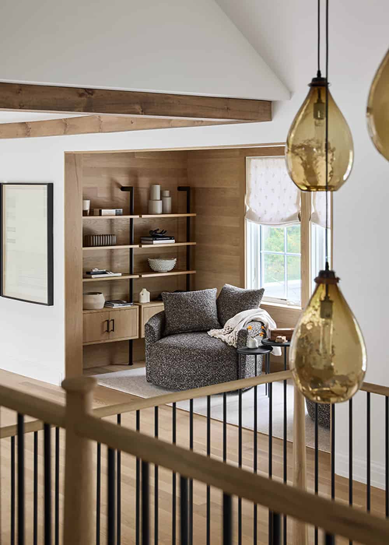
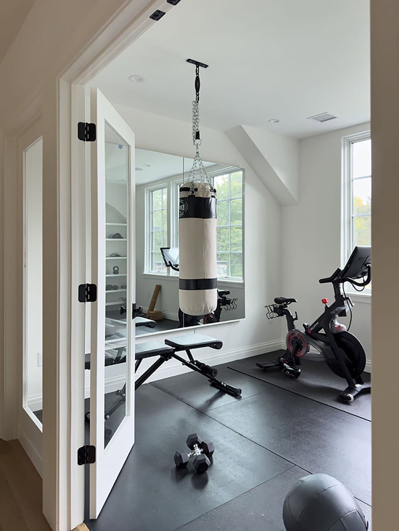
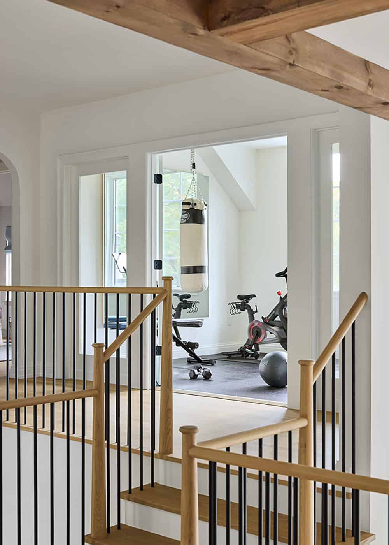
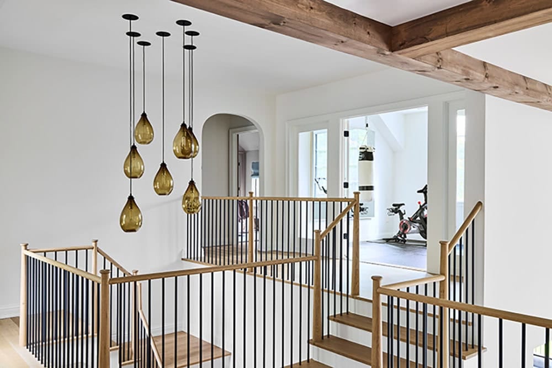
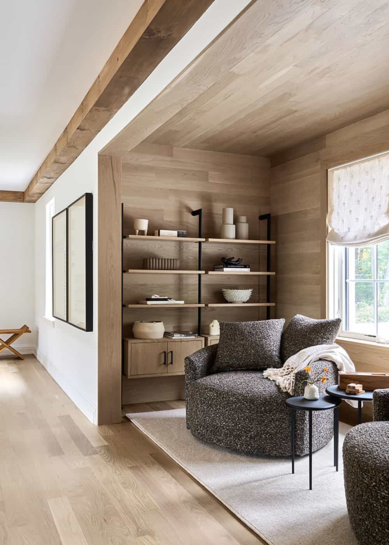
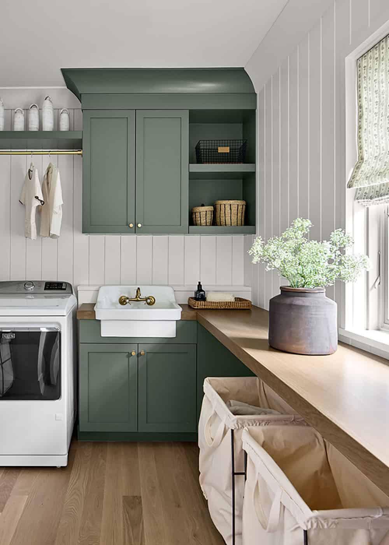
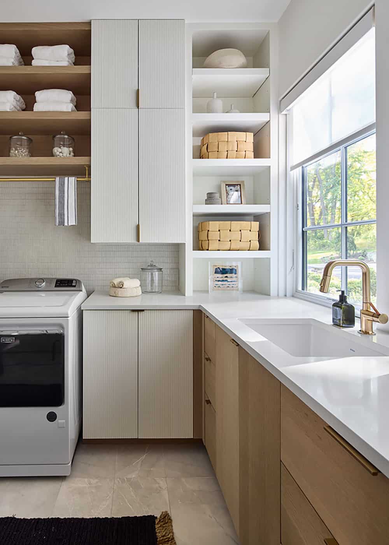
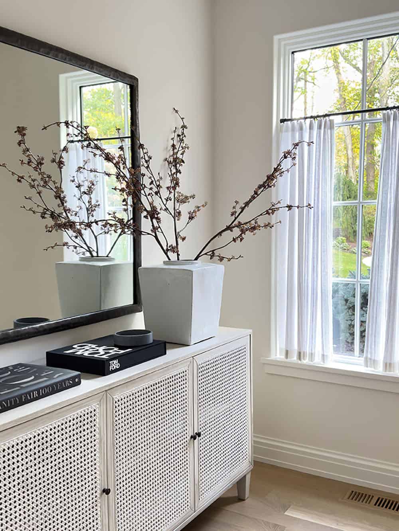
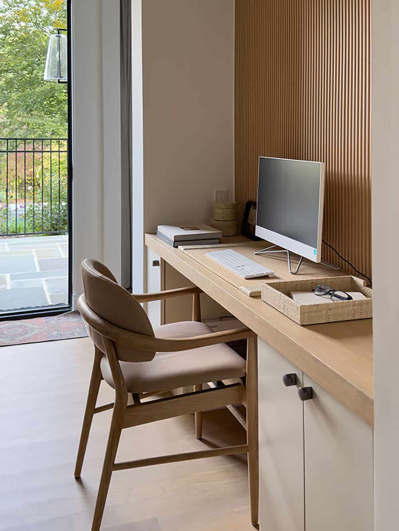
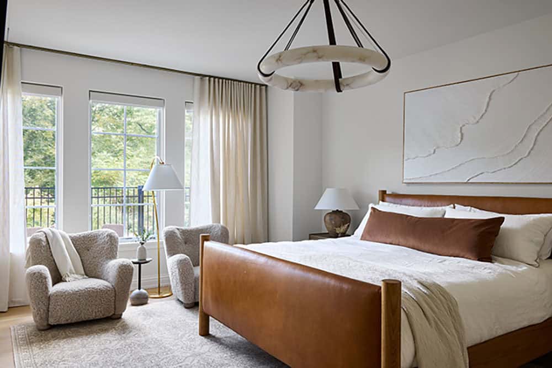
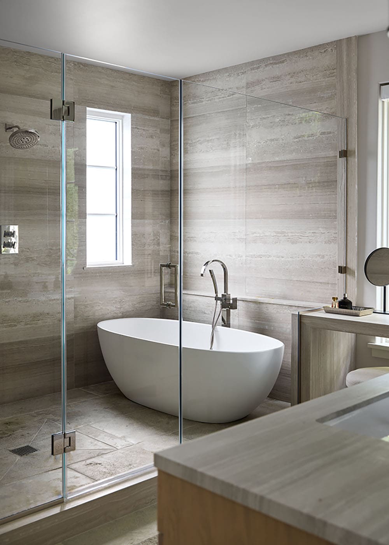
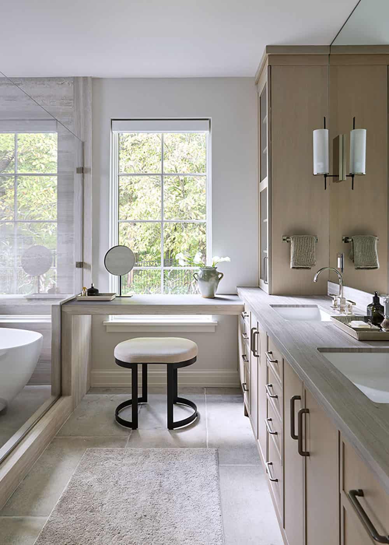
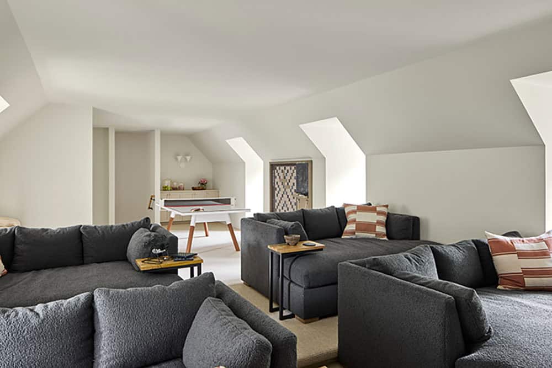
This home also boasts a fully equipped gym, a kids’ lounge/movie room, two custom laundry rooms, and two office spaces that provide the family with all modern luxury amenities, along with a lavish pool house for hosting family and friends.
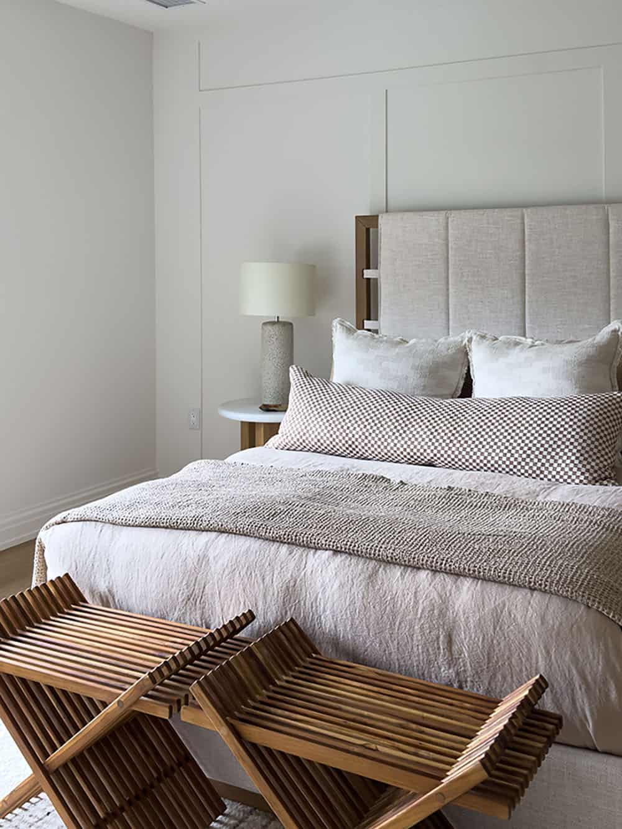
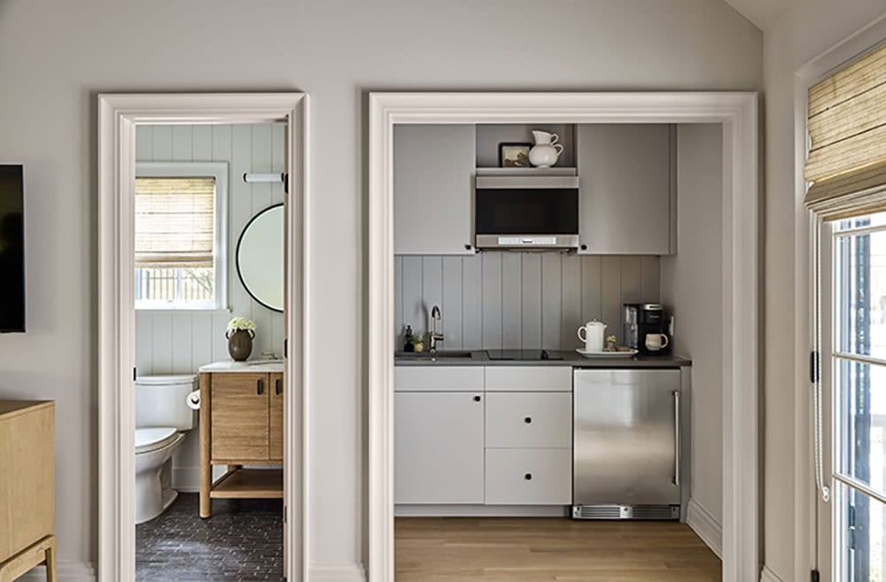
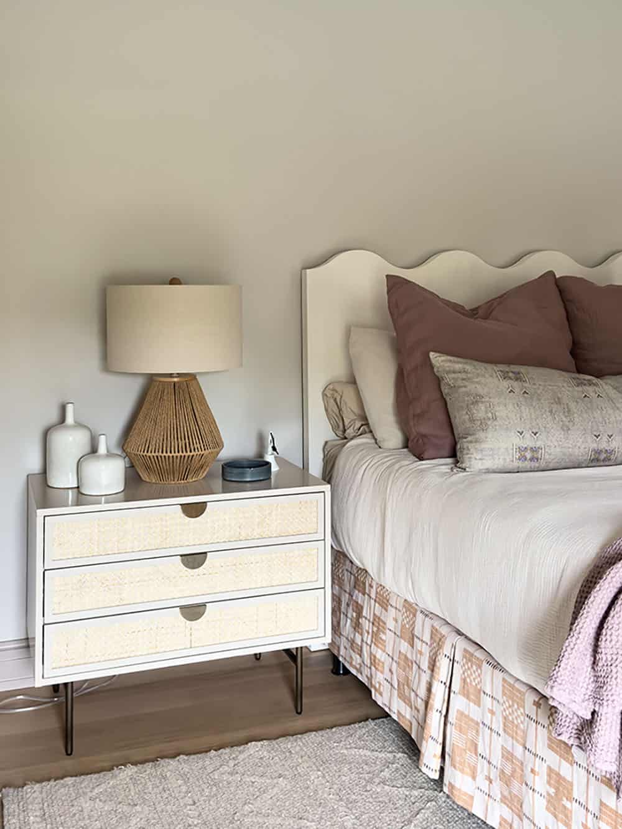
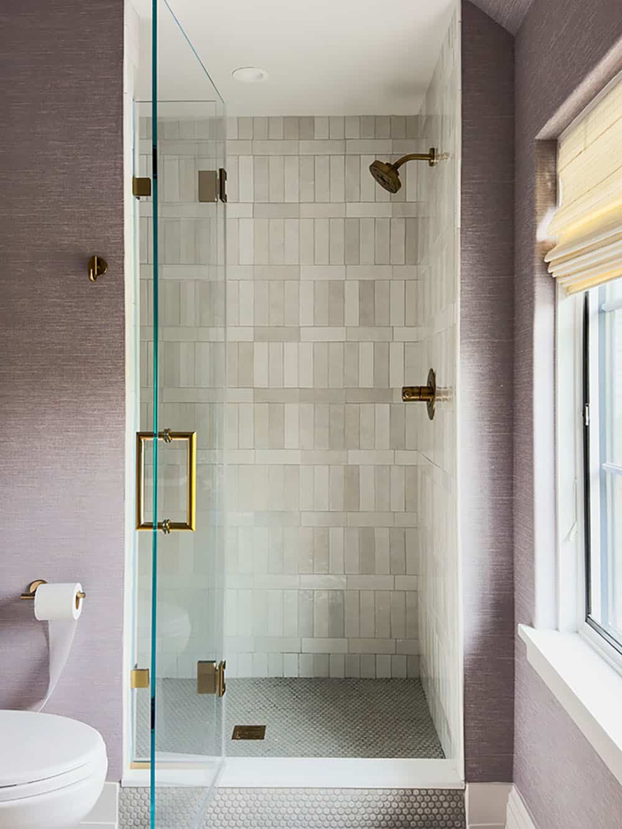
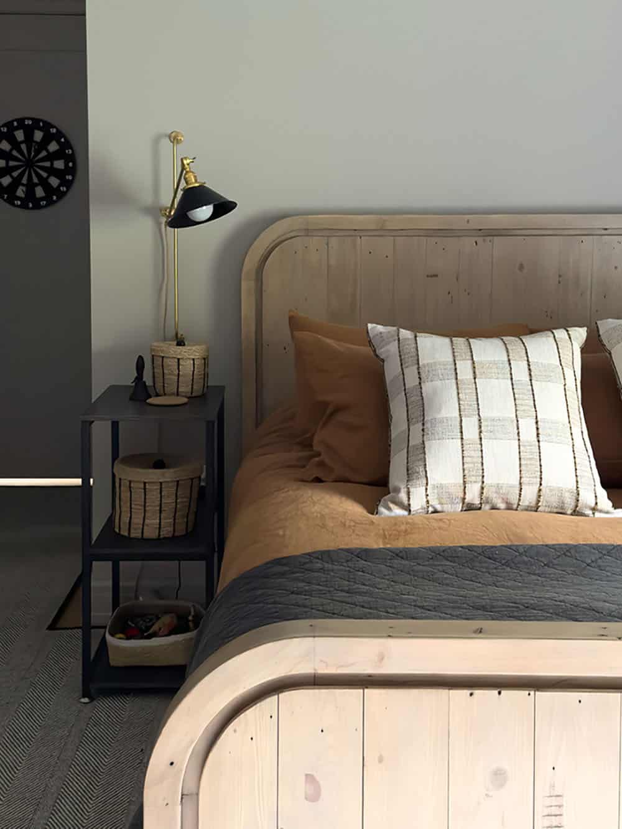
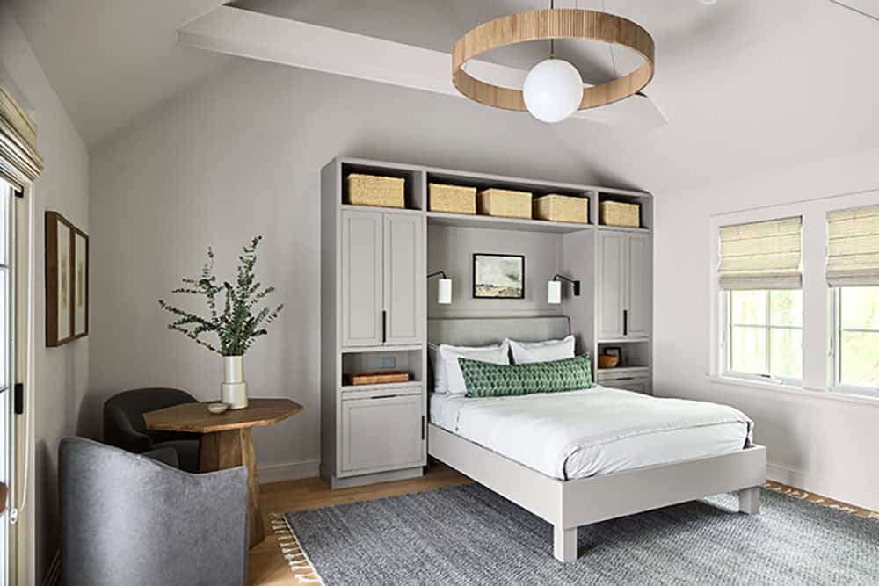
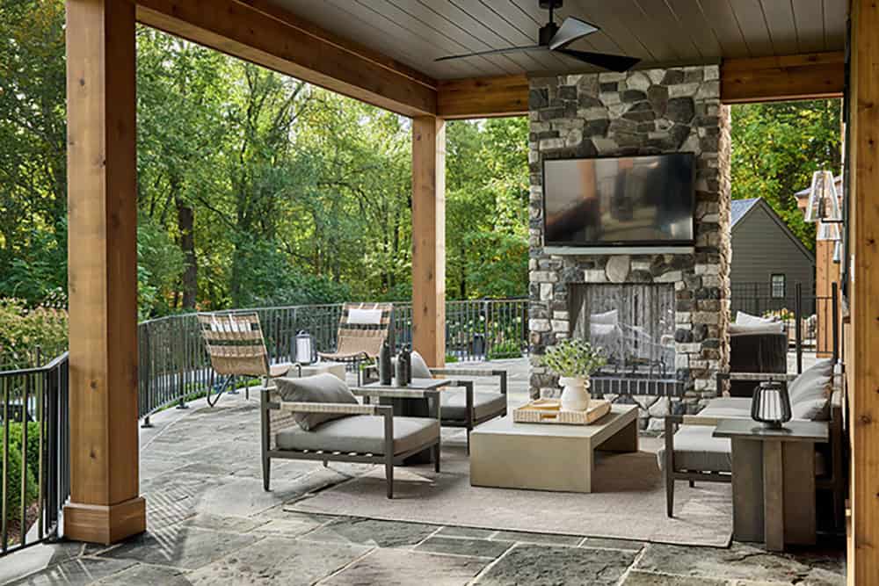
Above: This modern organic house features welcoming outdoor living spaces, such as this covered patio with a dual-sided fireplace and comfortable furnishings.
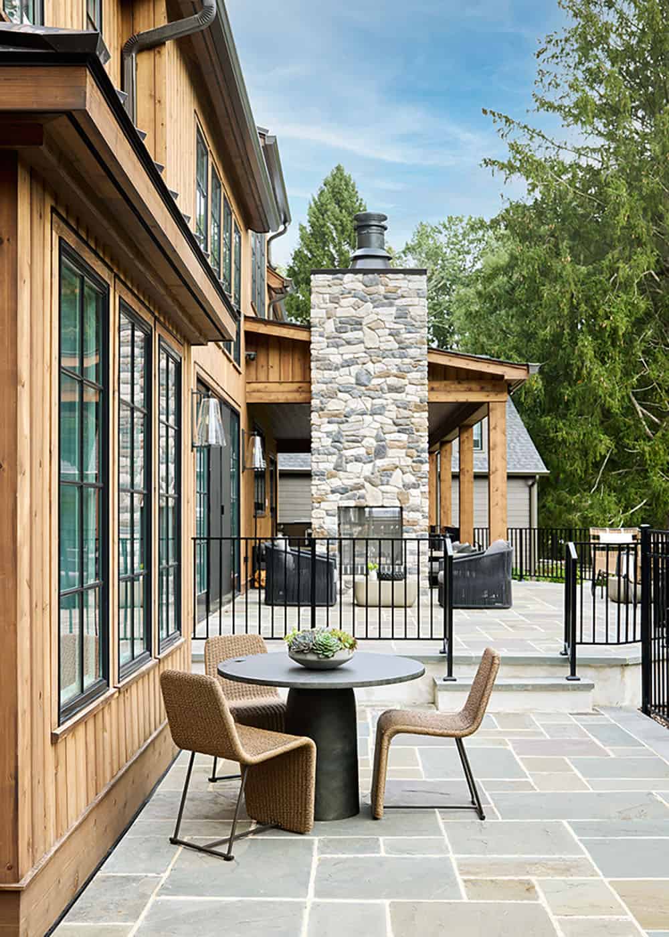
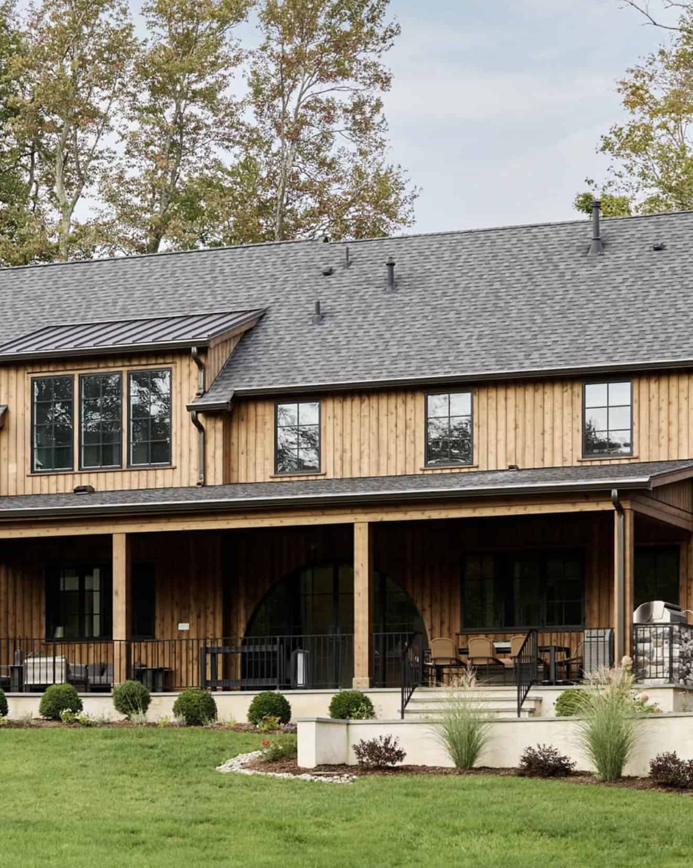

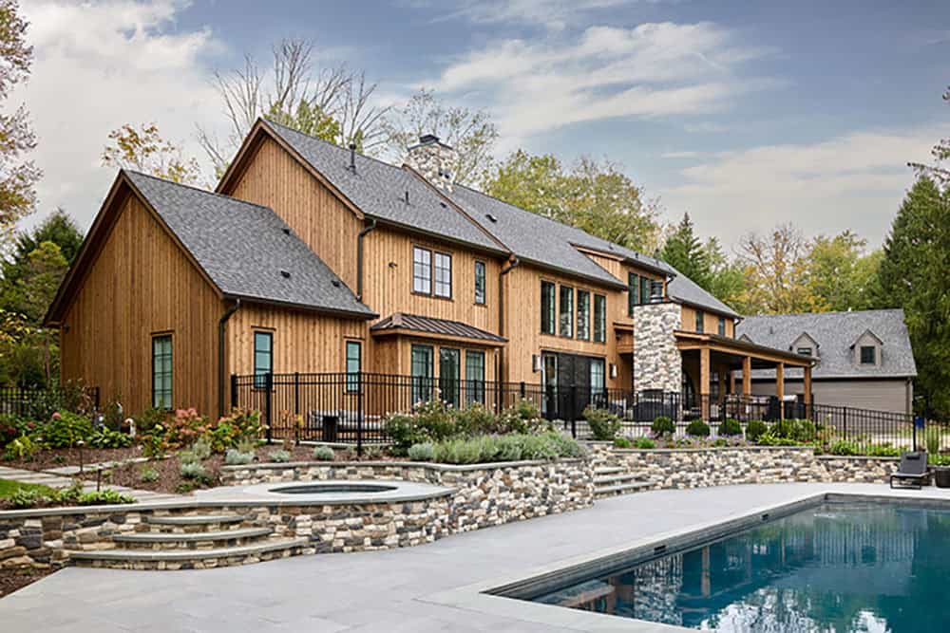
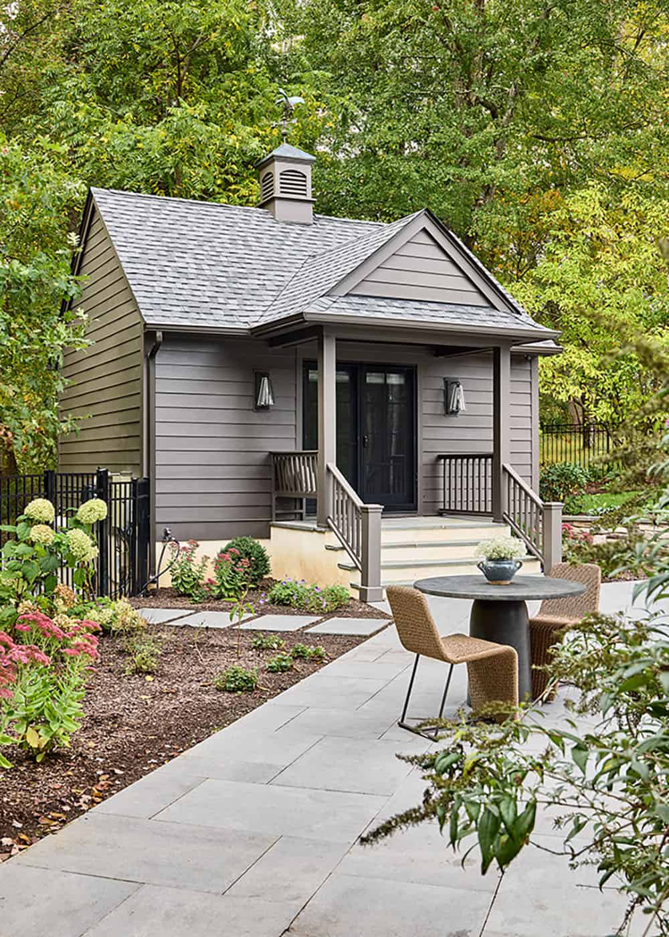
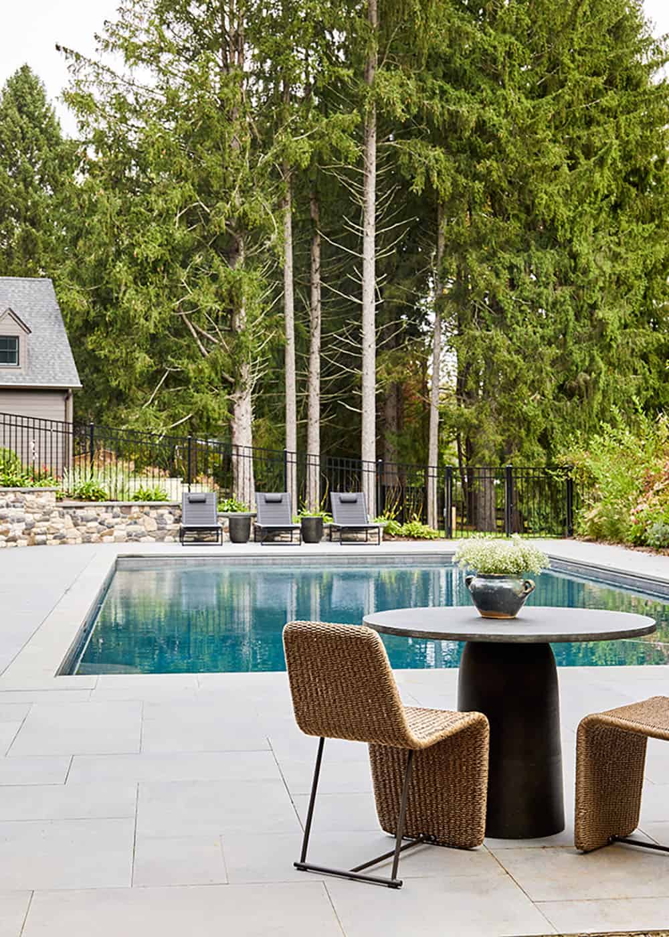
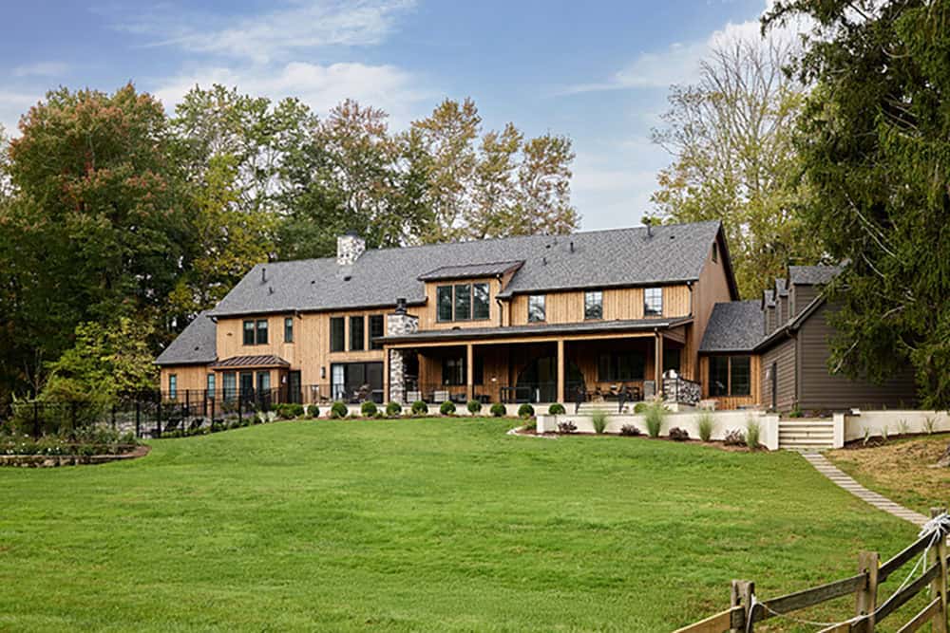
PHOTOGRAPHER Laura Moss Photography

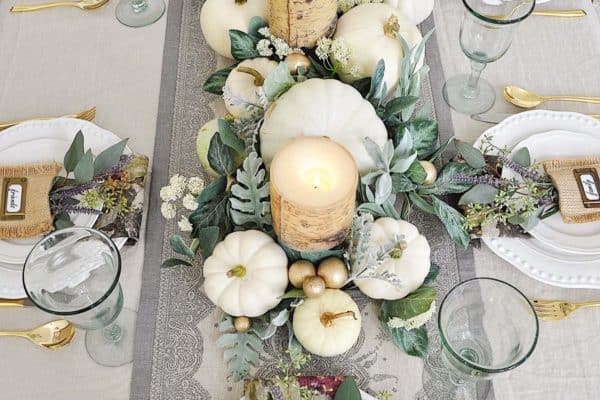
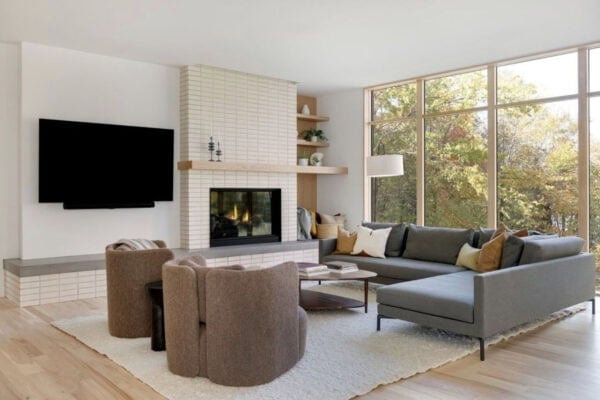


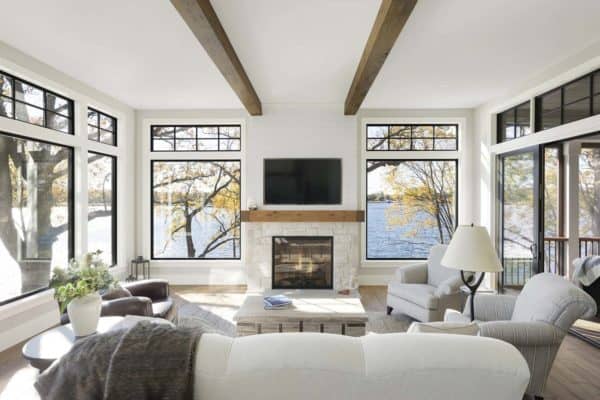

1 comment