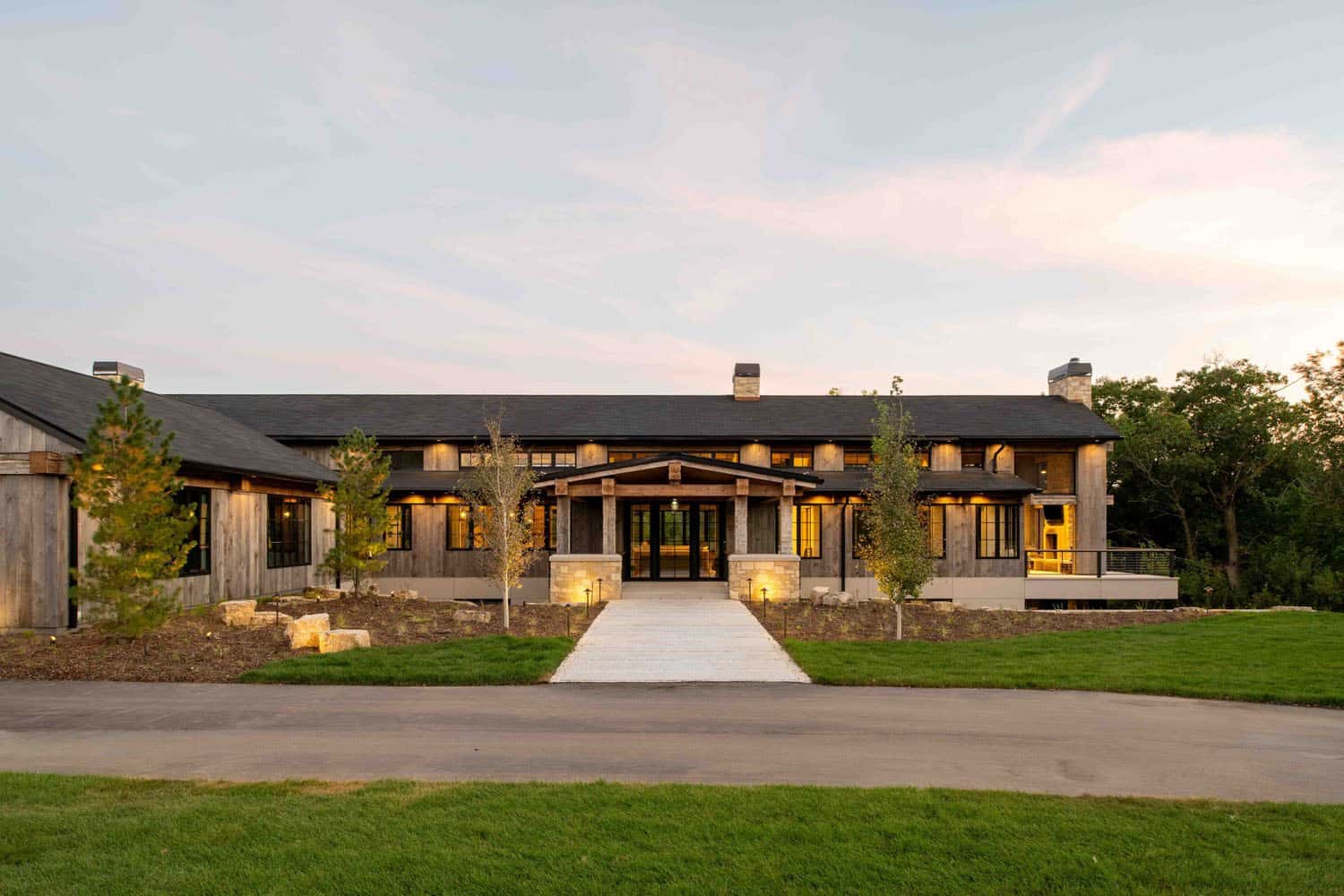
James McNeal Architecture, in collaboration with Hendel Homes, has designed this modern mountain lodge-inspired house featuring earthy textures and a strong connection to nature in Minnesota. The project team carefully crafted each detail to create a space that feels both inviting and luxurious, combining rustic touches with modern comforts.
Connecting nature and home is one of the key design principles in this home. A good example of this is the entryway. It is a covered bridge that hovers above a creek that leads to a beautiful ravine on the property and a light well that brings light to the lower level of the home. Due to site setbacks from the existing ravine, the house could not be located as close to the ravine as initially desired by the owners.
DESIGN DETAILS: ARCHITECT James McNeal Architecture BUILDER Hendel Homes INTERIOR DESIGN Coco Perry Design
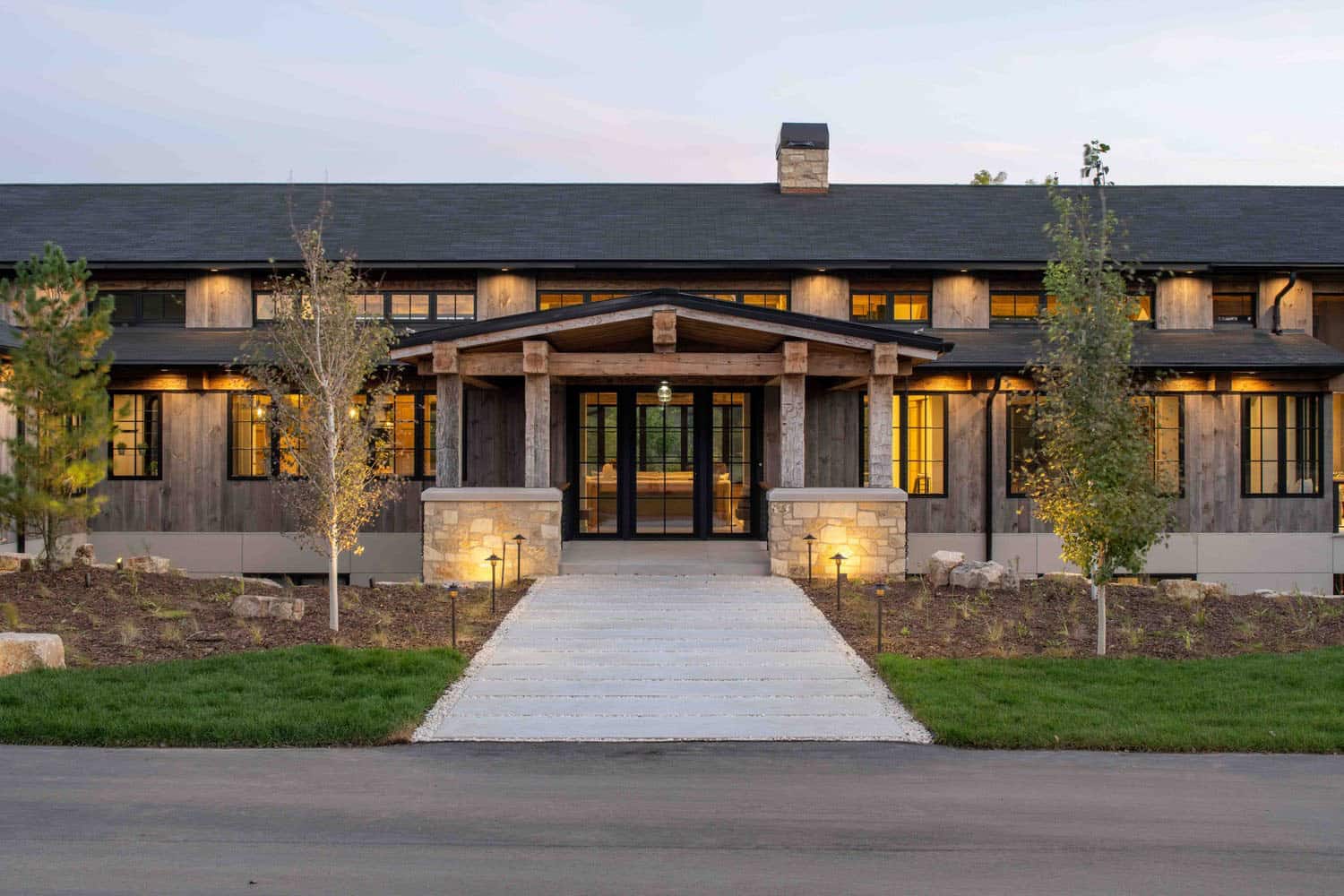
The idea of the creek running below the entry bridge was developed to connect the home and the owner to the ravine. The sounds and beauty created by the creek create a unique experience for anyone entering the house. While walking across the bridge, you hear the trickling of water and see the light well below, made with a retaining wall down to the lower level.
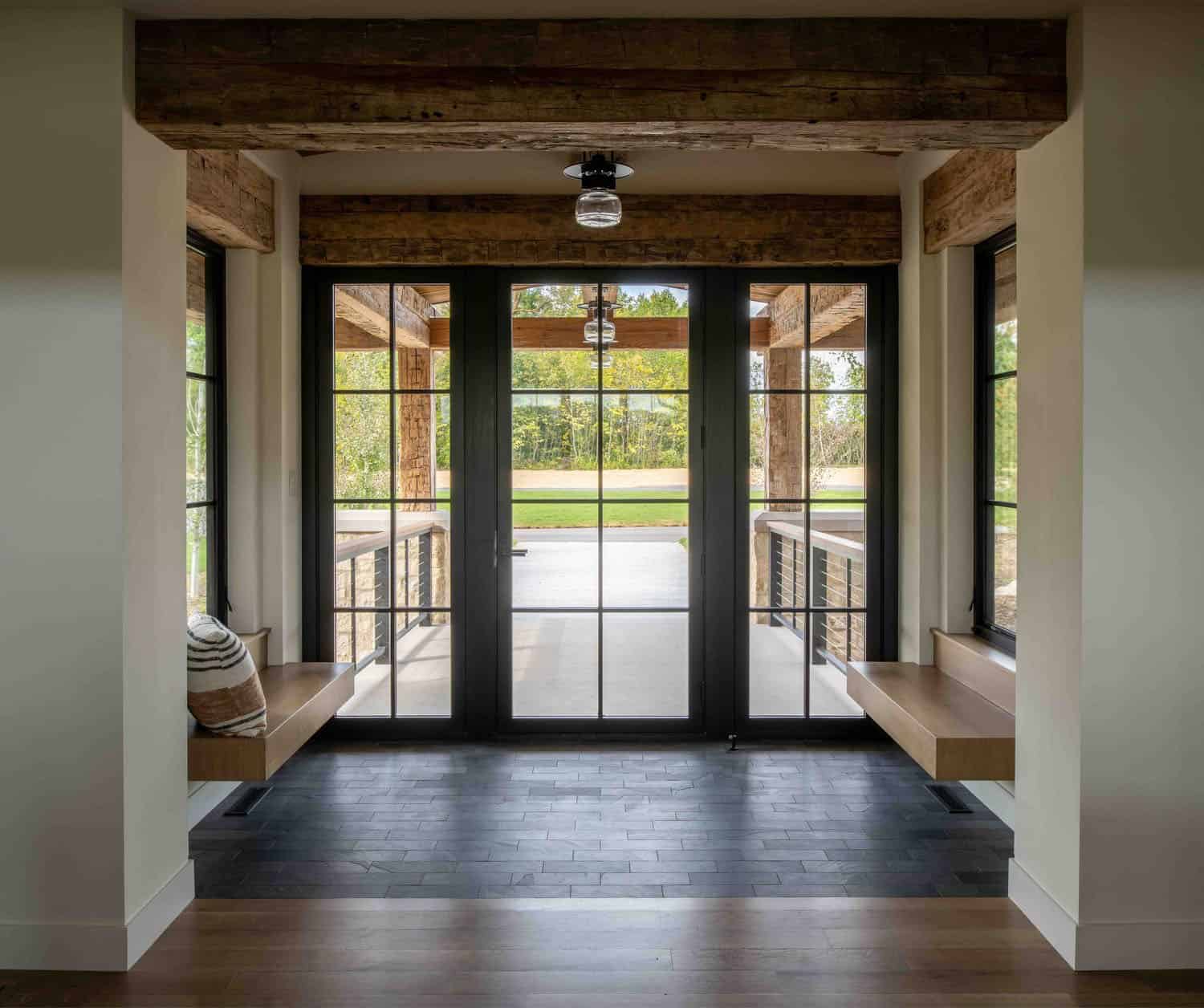
Stepping into this home is nothing short of breathtaking—a place that instantly feels like home and yet otherworldly. This home harmonizes with its surroundings and the people who inhabit it.
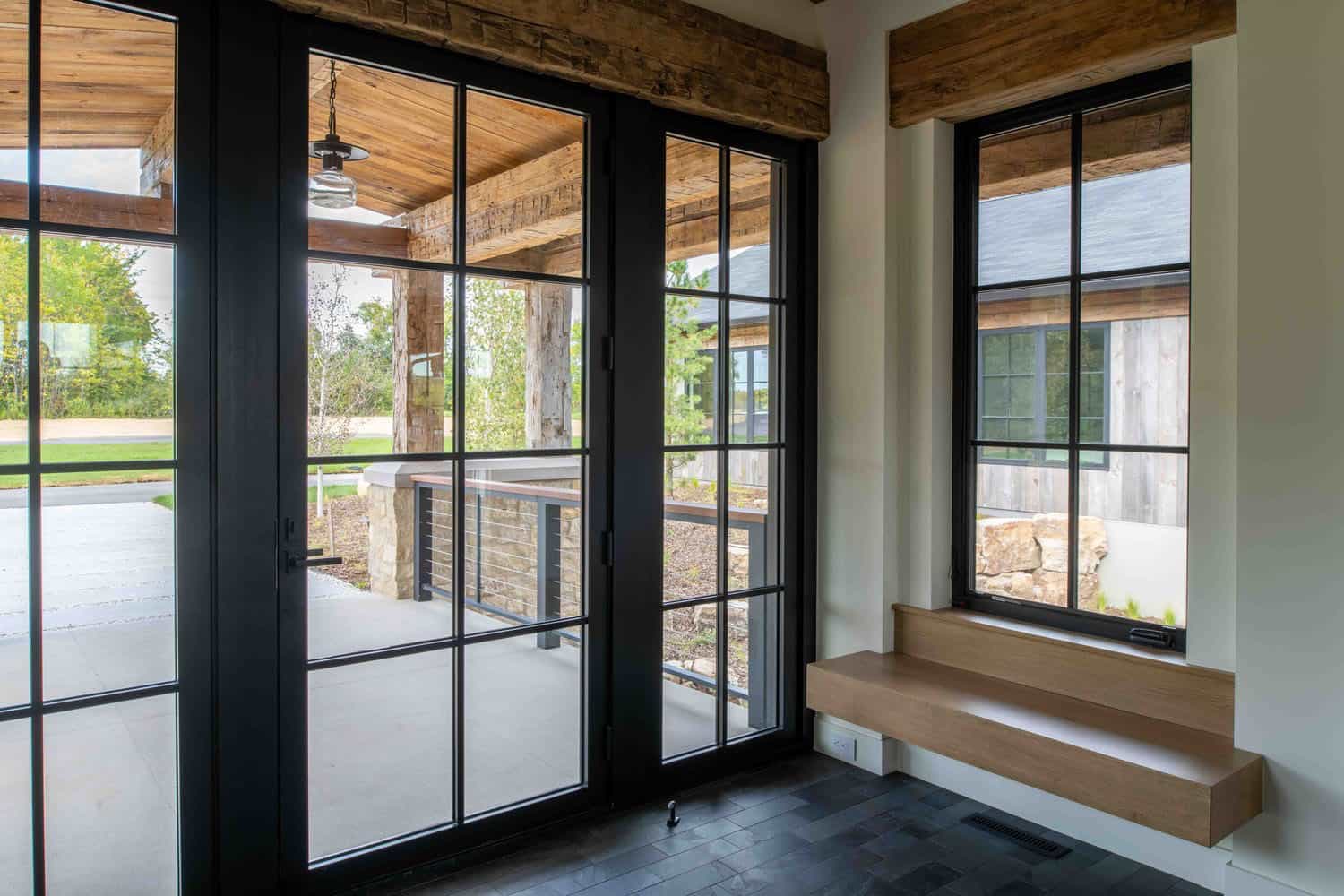
From the outset, this home needed to feel deeply rooted in its environment. Nestled within the woods, this dwelling blurs the lines between indoors and outdoors, with sweeping views that captivate from every angle. Light pours in from all directions, illuminating the natural beauty of the surrounding landscape and highlighting key architectural features.
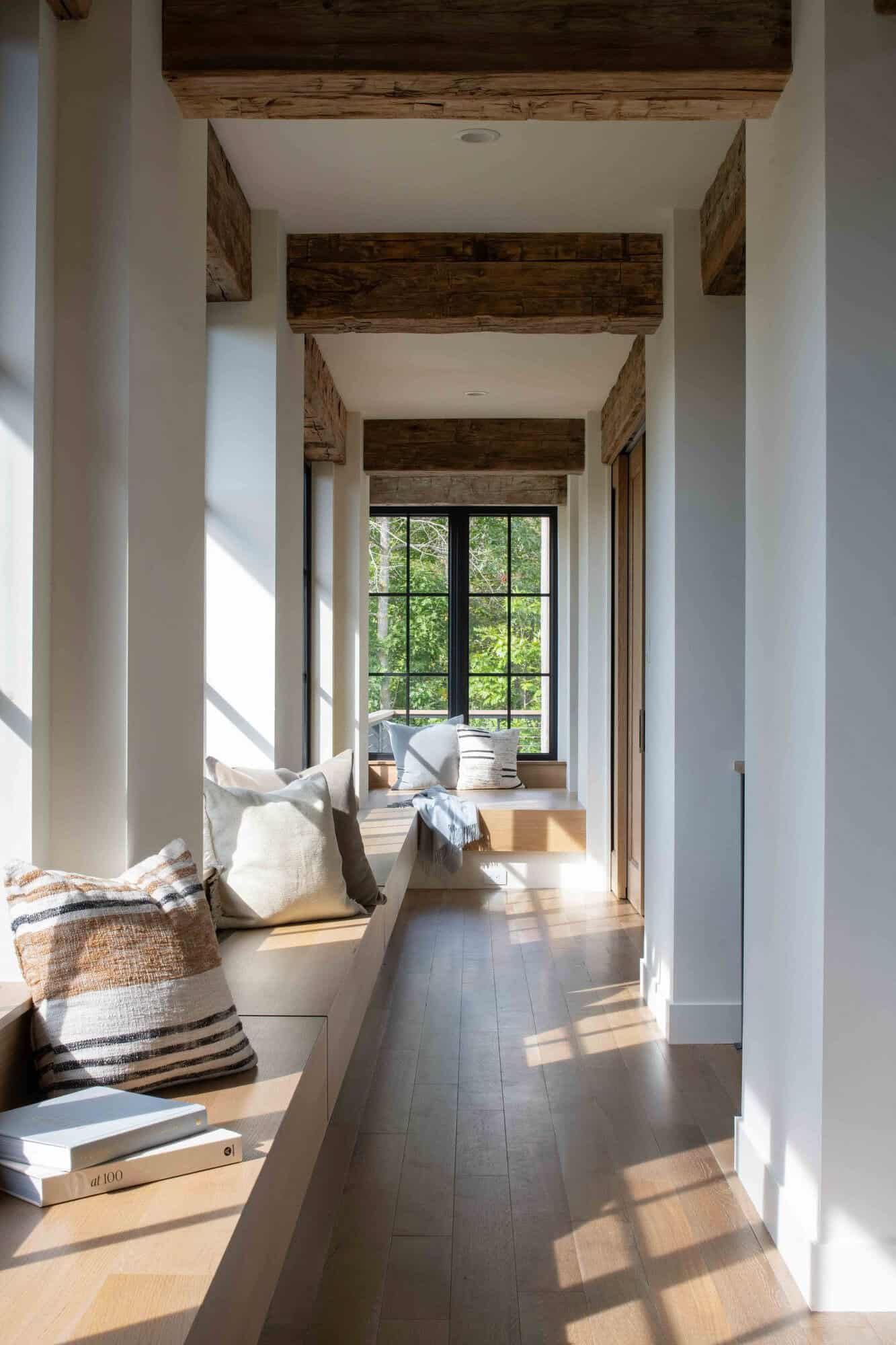
A key aspect of this design involved crafting a custom-blended material palette, inspired directly by the surrounding environment. Earthy tones, soft greens, and warm neutrals reflect the natural beauty of the land, seamlessly connecting the interior spaces with the outside world. Each finish was thoughtfully selected to create a harmonious, tranquil atmosphere, enhancing the home’s unique character and its connection to the surroundings and the lake.
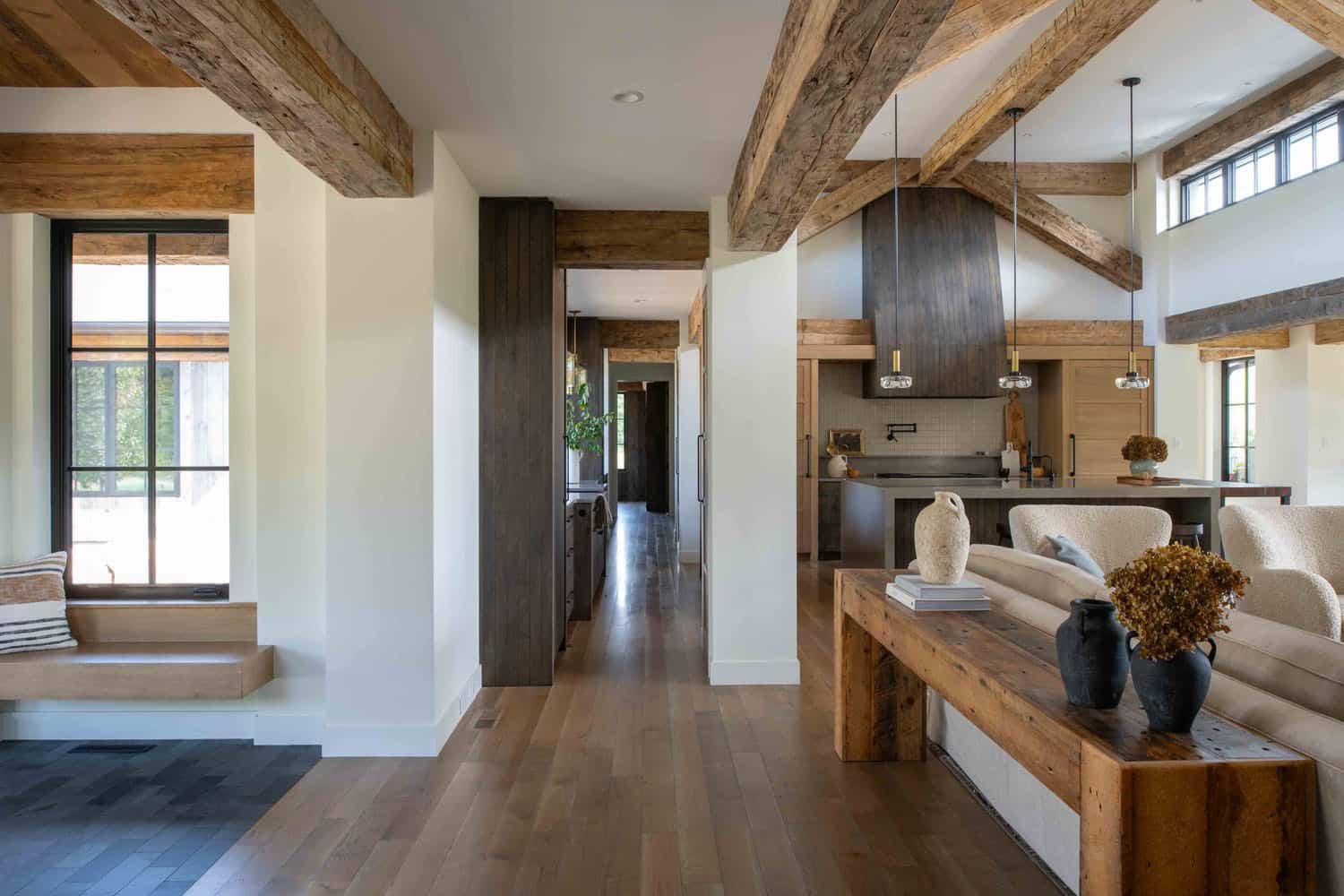
At the heart of the design lies a grand fireplace, envisioned as a relic from a bygone era. All of the stone was meticulously selected to appear as if it had been naturally quarried from the land, evoking the timeless character of an original homestead. Its lodge-like presence, characterized by massive, sturdy stonework and timeless character, welcomes you upon arrival and anchors the main level. However, the clean, straight lines provide a modern sophistication that elevates the space beyond its rustic roots.
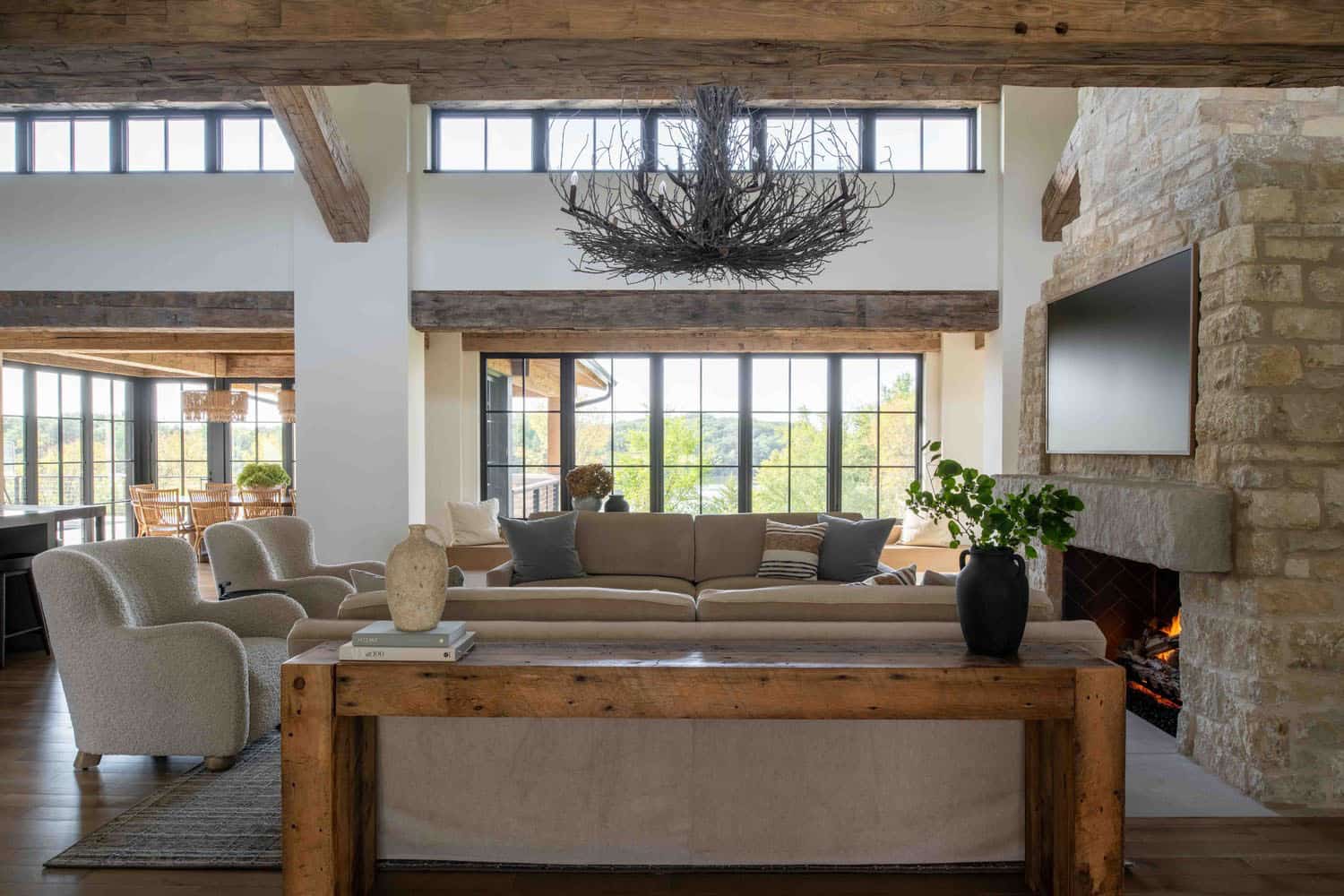
The layout fully utilizes the site’s unique features, with thoughtful placement of decks and cantilevered porches that extend into the ravine, immersing the homeowners in their wooded lake-view sanctuary. This seamless integration of land and architecture ensures that every corner of the home provides a moment to pause, reflect, and connect with nature.
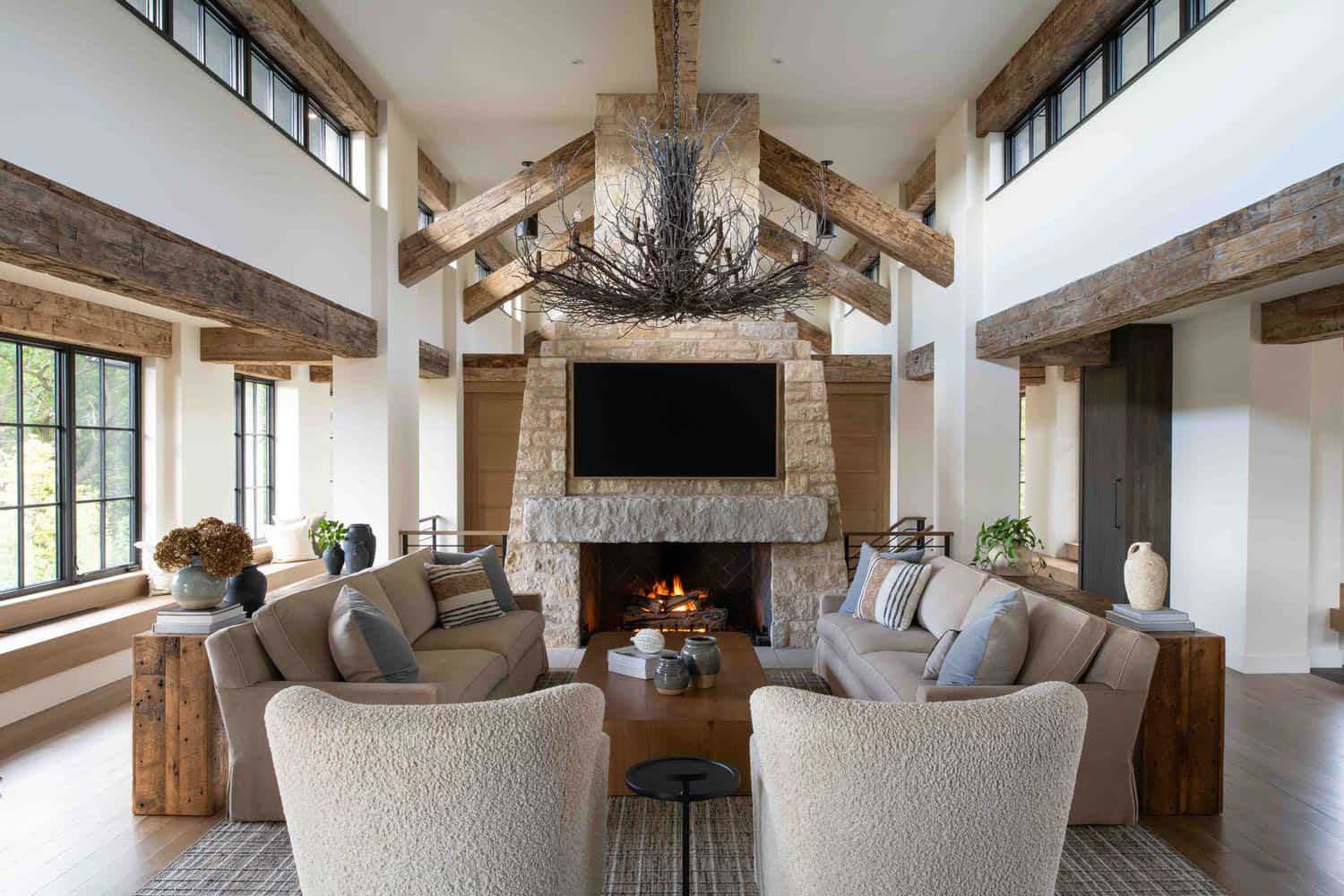
What We Love: This modern mountain house exemplifies architectural excellence. Every line, material, and detail works harmoniously to create a space that is both functional and beautiful. The warmth of natural materials enhances the home’s inviting atmosphere, while expansive glazing captures breathtaking views. The living room is warm and cozy with its layering of textures, stone-clad fireplace, and exquisite light fixture. We also love the exterior aesthetics of this home, beautifully connecting with nature, with the creek running beneath the entry bridge.
Tell Us: What details in the design of this home do you find most inspiring? Let us know in the Comments below!
Note: Be sure to check out a couple of other fascinating home tours that we have showcased here on One Kindesign in the state of Minnesota: Unforgettable mountain modern dream house in the Minnesota countryside and A mountain modern dream house for empty nesters on Lake Minnetonka.
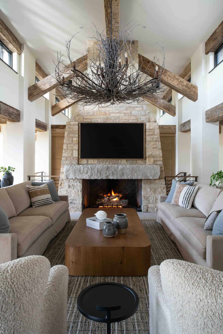
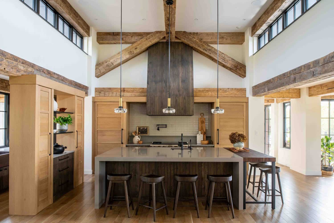
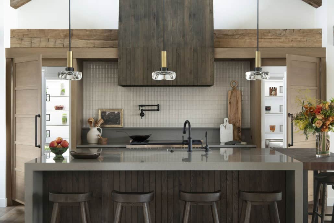
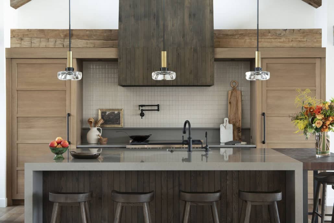
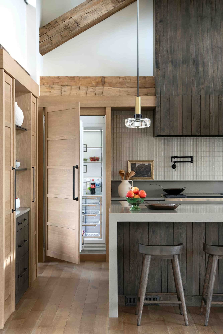
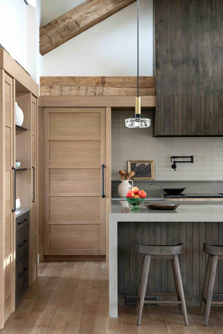
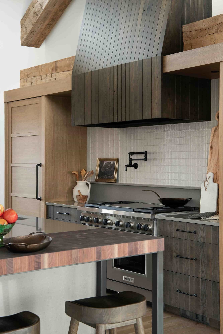
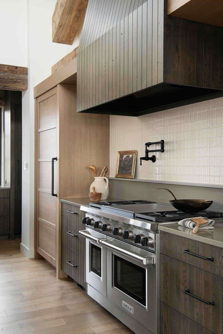
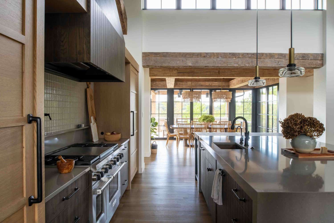
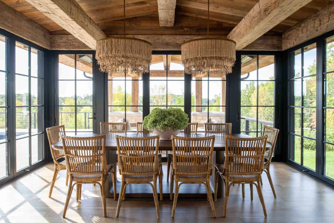
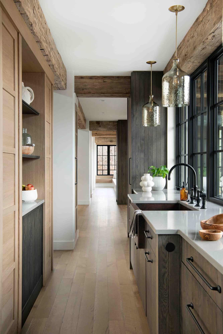
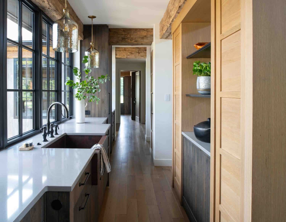
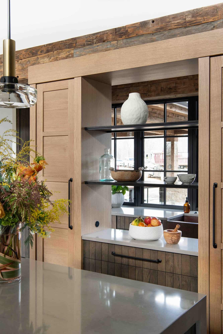
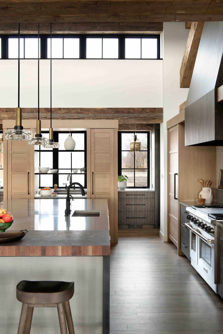
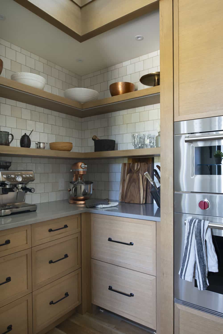
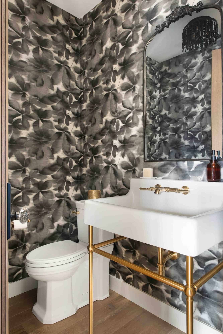
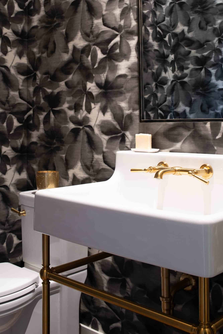
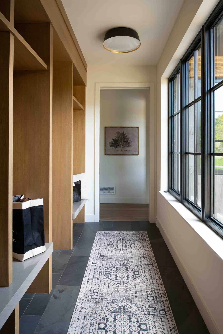
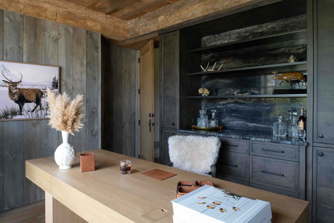
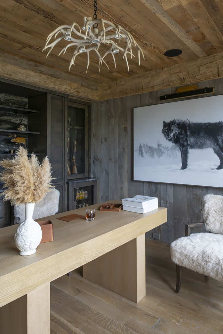
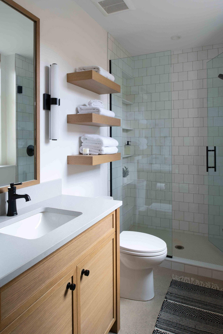
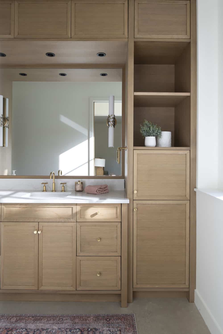
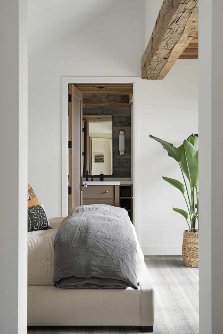
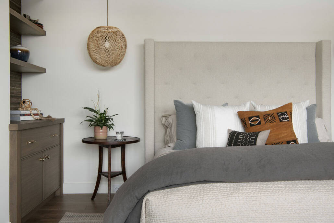
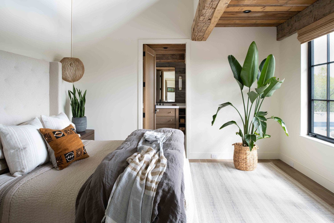
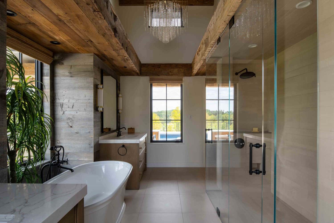
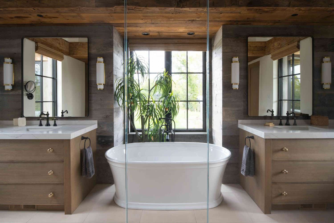
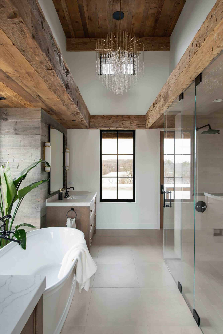
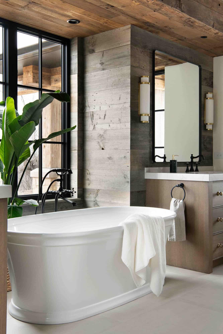
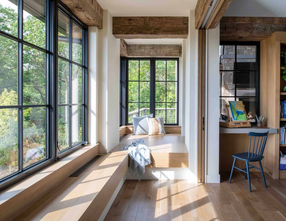
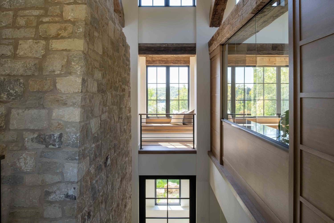
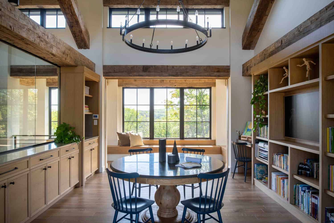
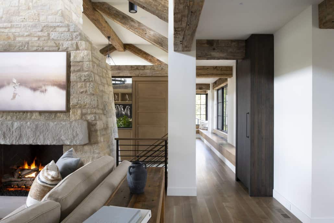
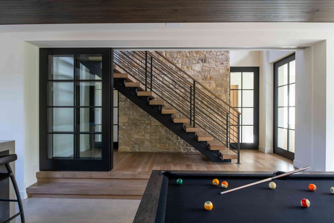
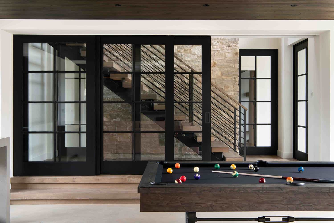
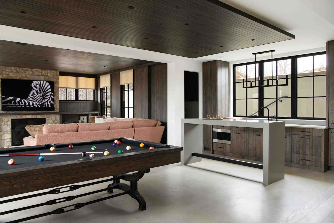
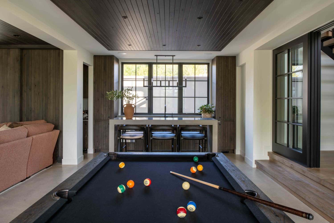
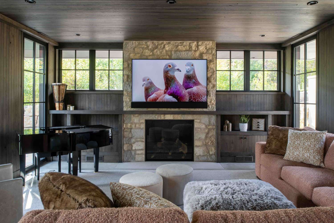
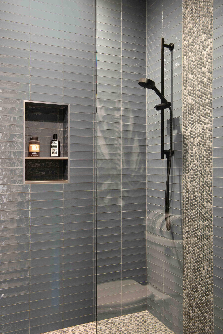
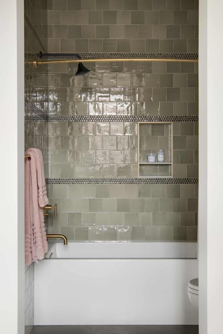
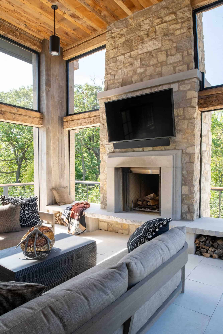
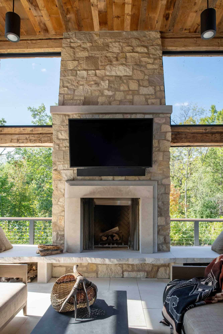
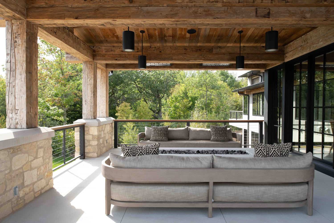
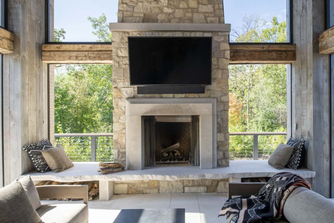
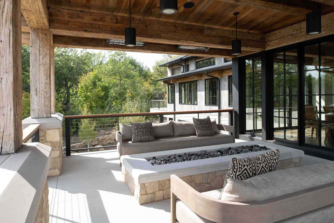
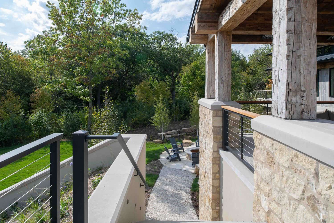
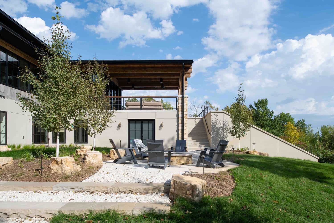
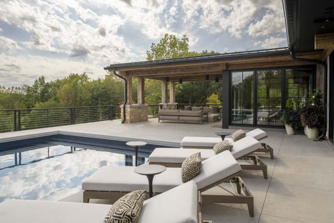
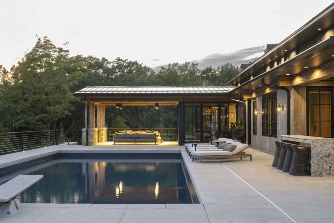
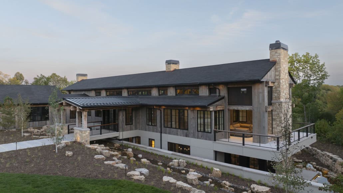
Every aspect capitalizes on the views from both the front and back, with light streaming in from all directions. They’re situated in the woods, allowing views from the entrance, to the right, and the end of the building, which extends into a ravine area; that’s where their deck is located, and their porch cantilevers into that space, maximizing the whole area.
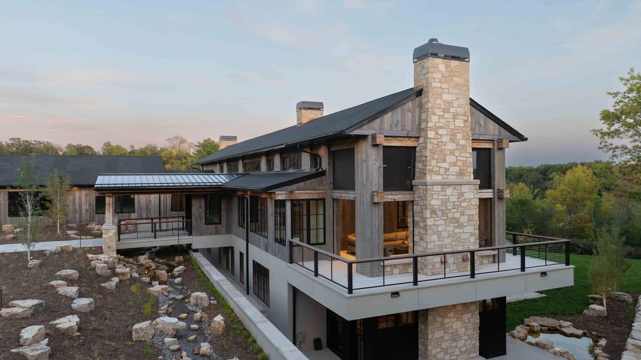
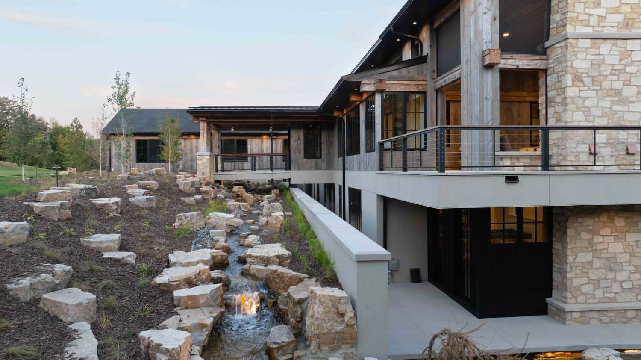
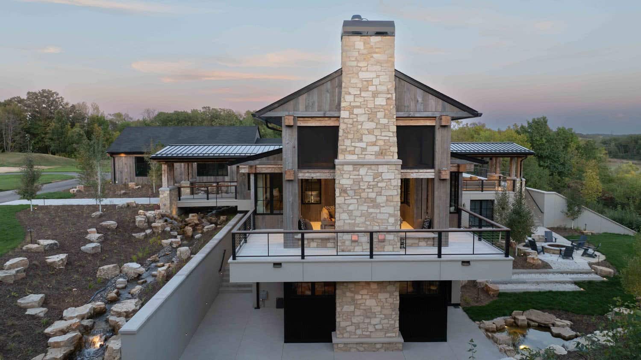
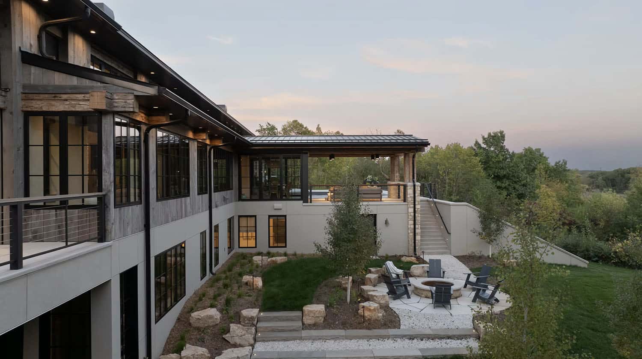
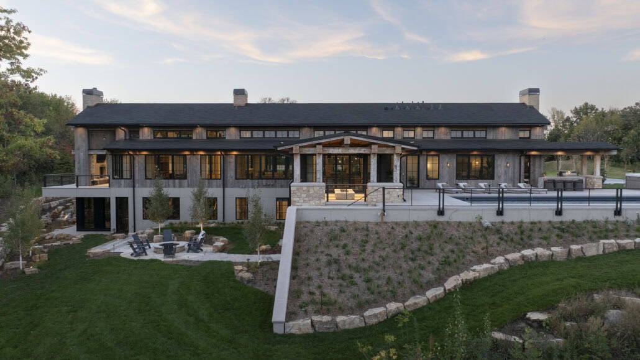
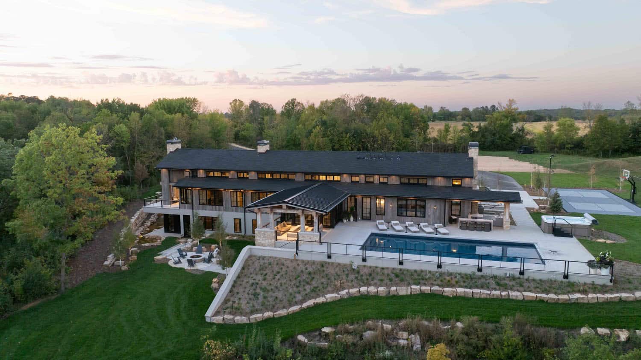
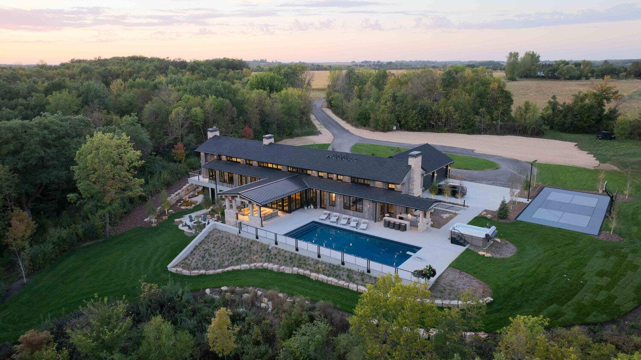
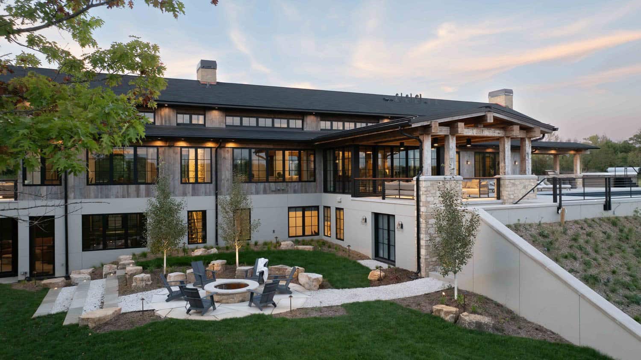
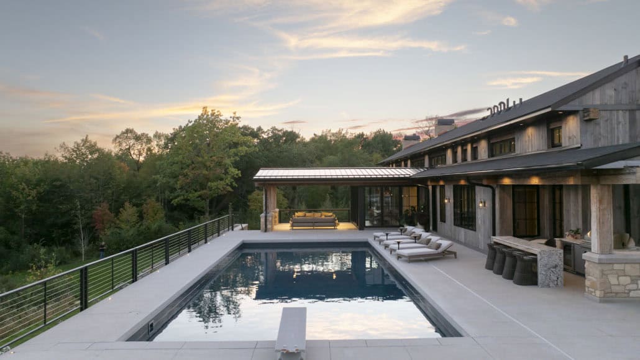
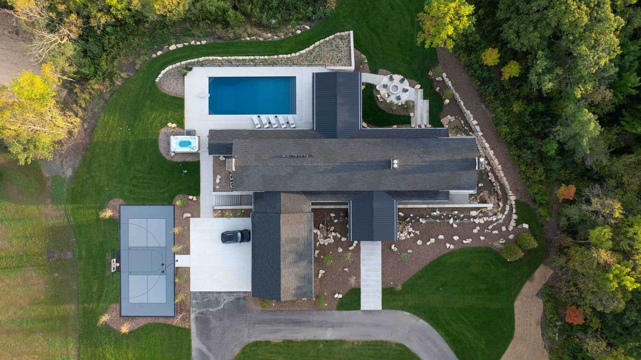
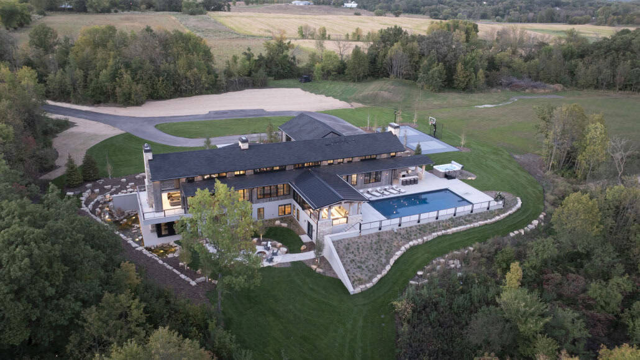
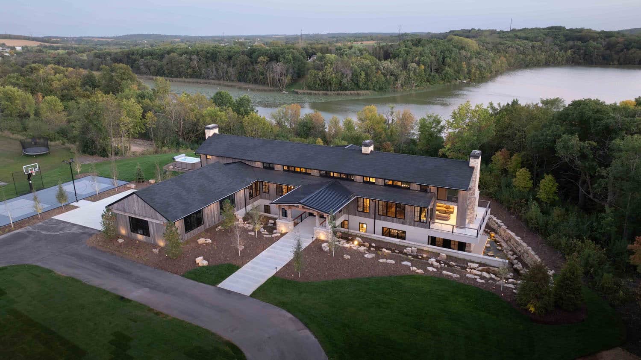
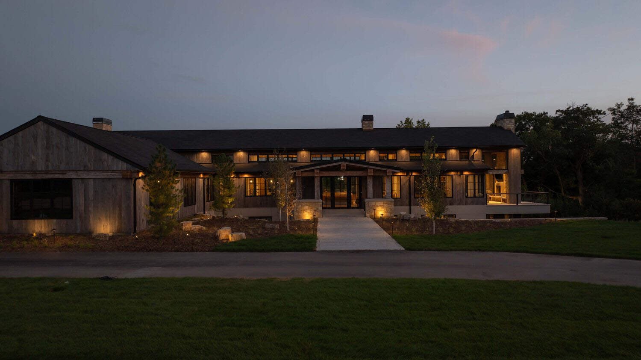
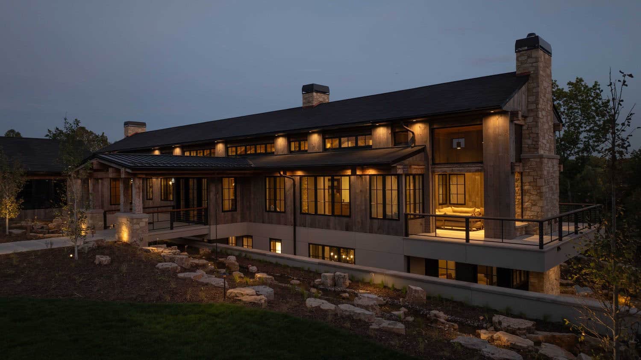
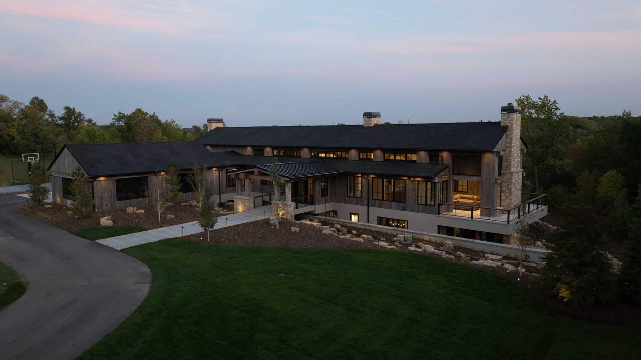
PHOTOGRAPHER Scott Amundson Photo




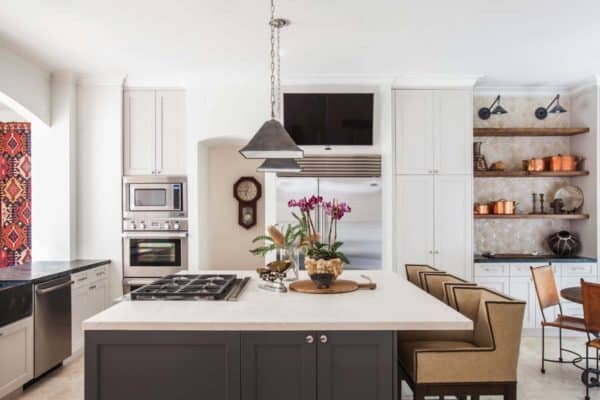
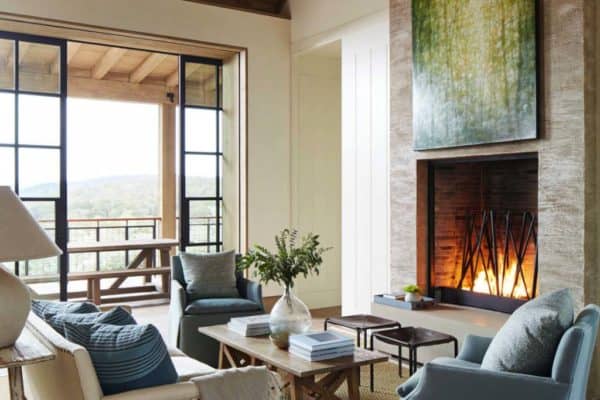

1 comment