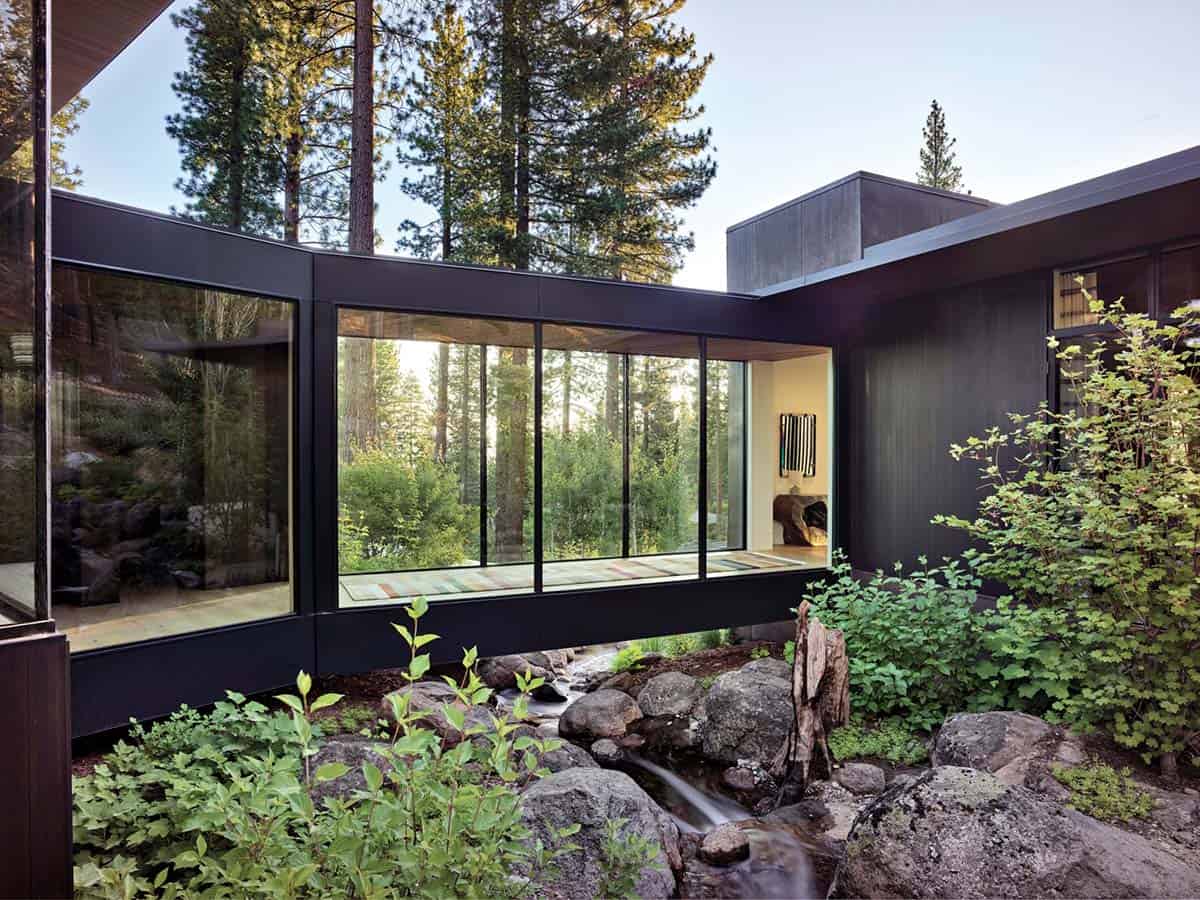
This stunning modern mountain house, designed by Walton Architecture + Engineering, is nestled on a woodsy property in the Martis Camp community of Truckee, California. Encompassing 5,900 square feet with five bedrooms and five and a half bathrooms, this impressive home was designed to take advantage of its site, highlighting the beauty of its boulder-strewn setting.
The bridge connects the main volume to the guest wing and garage. Through the floor-to-ceiling glazing, you can see a runner sourced from The Rug Company. Off to the right is a console table by the Phillips Collection and a mirror from Made Goods. Continue below to see more of this incredible house tour…
ARCHITECT Walton Architecture + Engineering INTERIOR DESIGN Walton Architecture + Engineering HOME BUILDER Loverde Builders MILLWORK Westgate Hardwoods
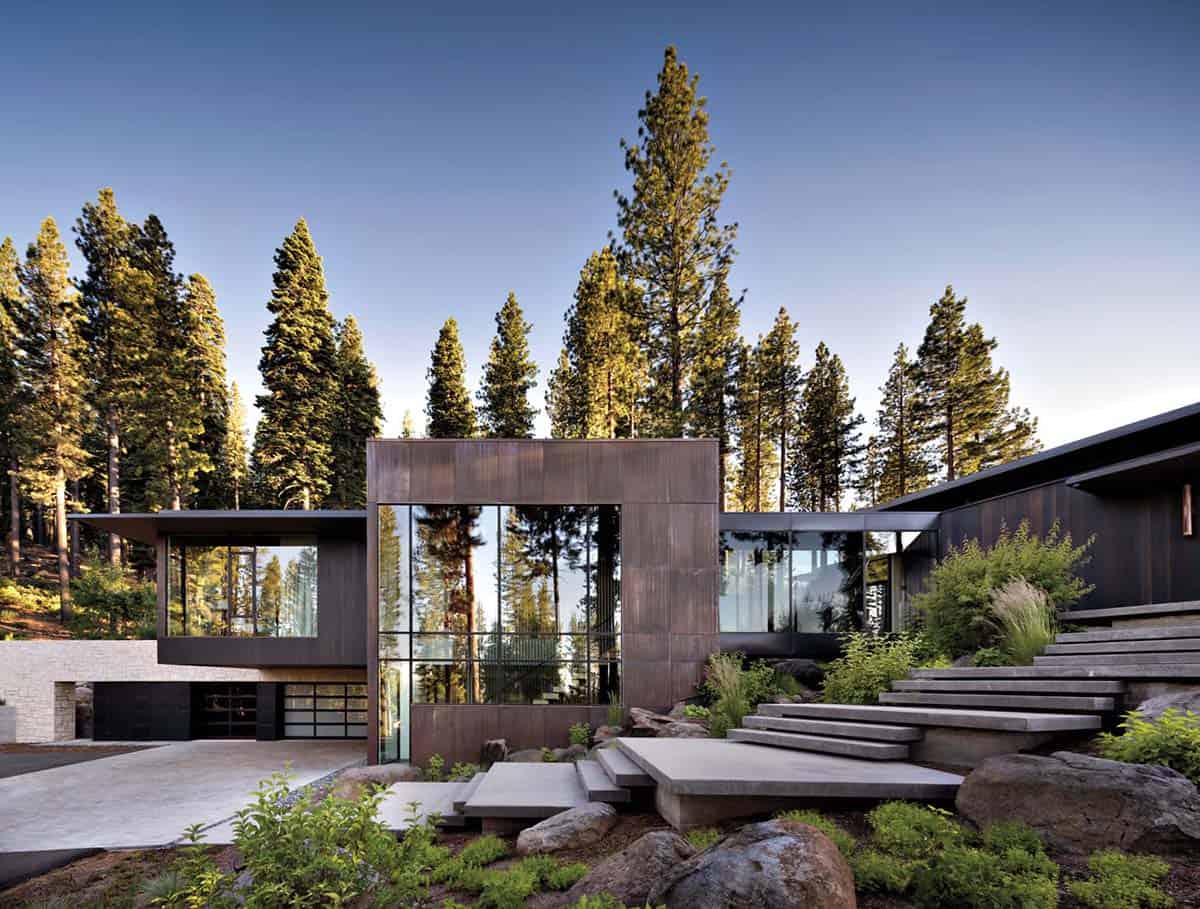
What We Love: This stunning mountain home seamlessly blends modern architecture with organic materials and textures. Expansive walls of glazing help to draw in the beauty of nature while flooding the interiors with natural light. We love the feeling of warmth throughout the home, as well as the stylish yet comfortable furnishings paired with exquisite light fixtures. Our favorite feature is the glass bridge over the water feature, which creates a sense of tranquility in this year-round retreat.
Tell Us: What are your favorite details in this modern Lake Tahoe house? Let us know in the Comments below!
Note: Be sure to check out a couple of other fabulous home tours that we have showcased here on One Kindesign in the state of California: A rustic modern mountain house with inside-out harmony in Martis Camp and This impressive mountain home celebrates its spectacular Martis Camp setting.
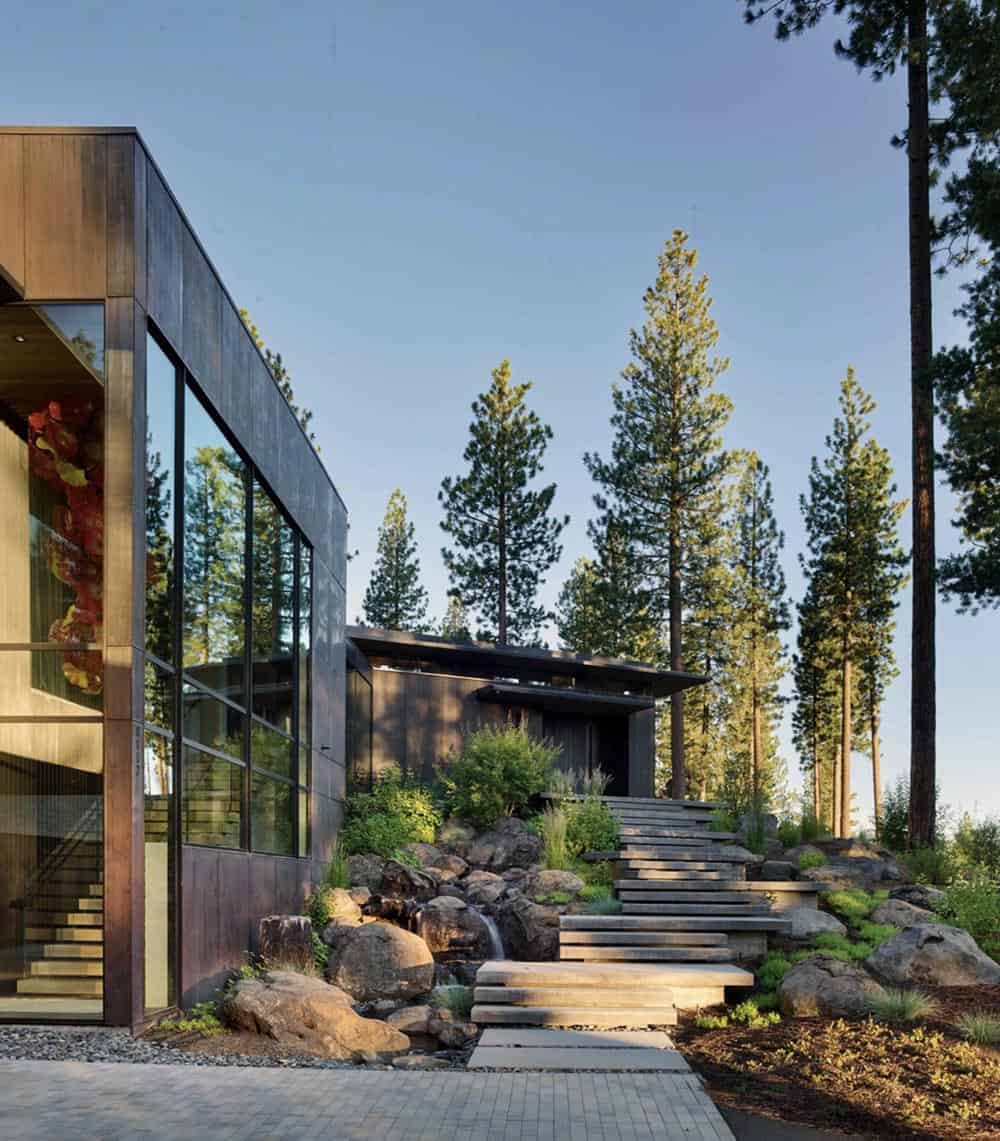
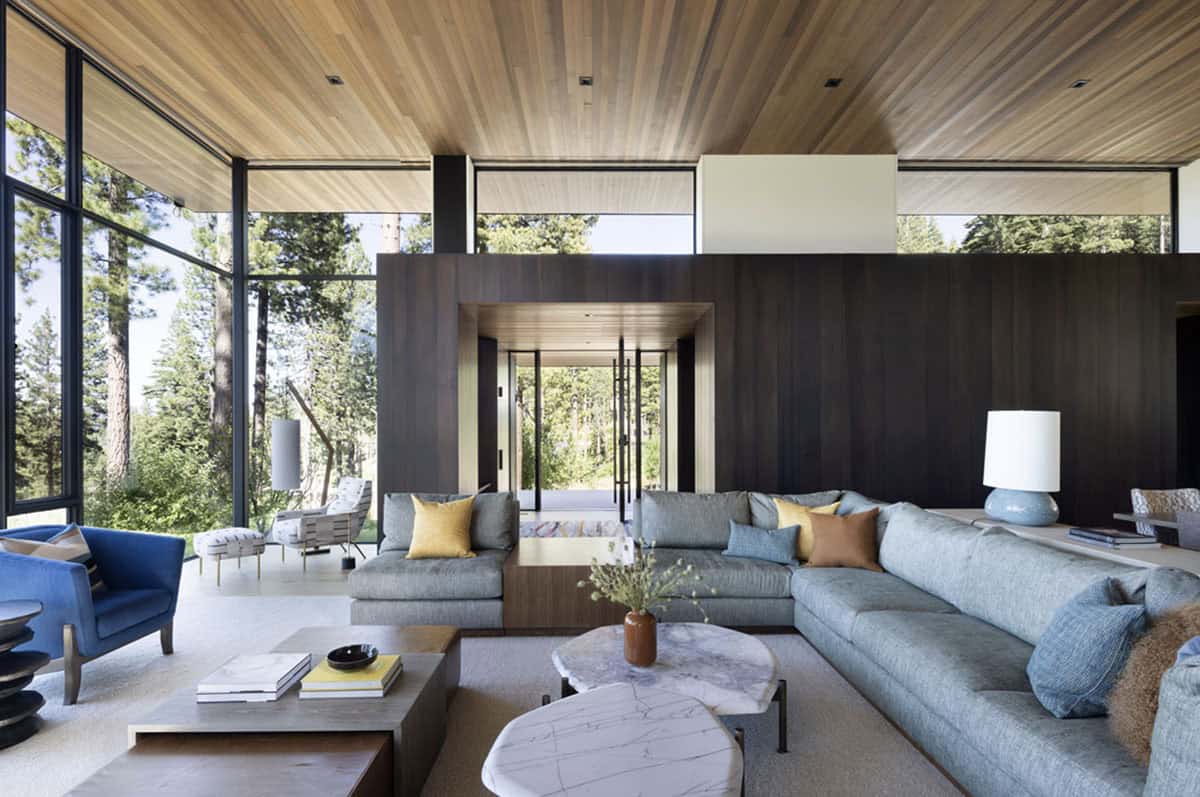
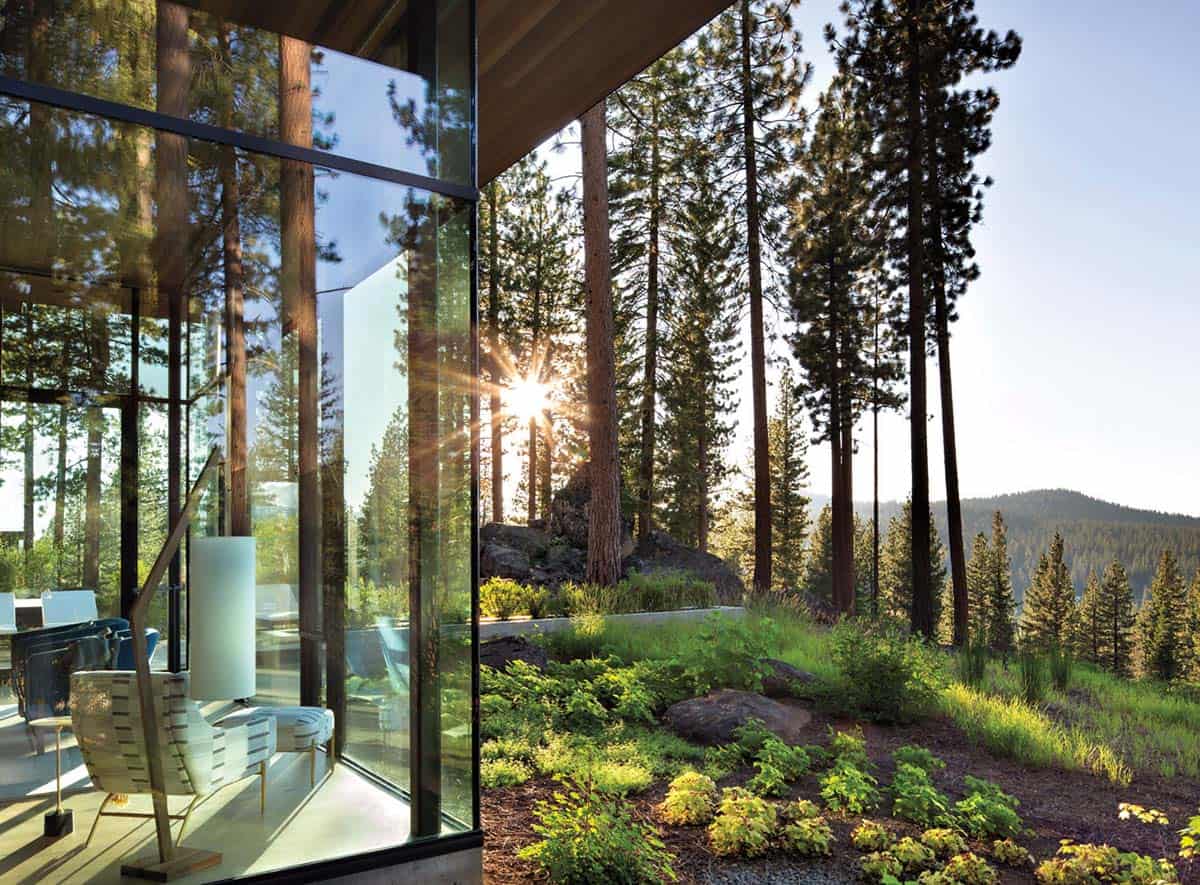
Above: The windows were sourced from Dynamic Fenestration and soak in the views of the breathtaking rugged environment. Here, a comfortable armchair is paired with a lamp from Allied Maker. This spot is ideal for reading while taking in the idyllic vistas.
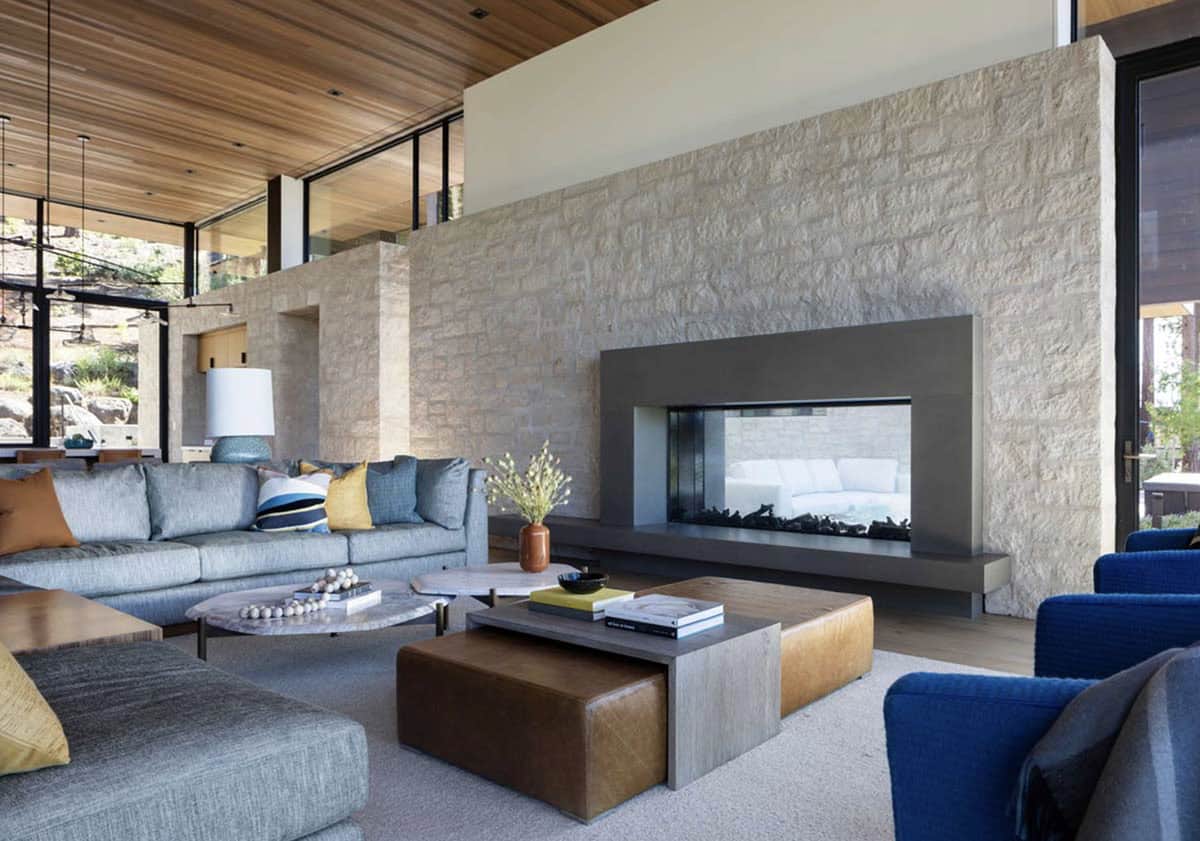
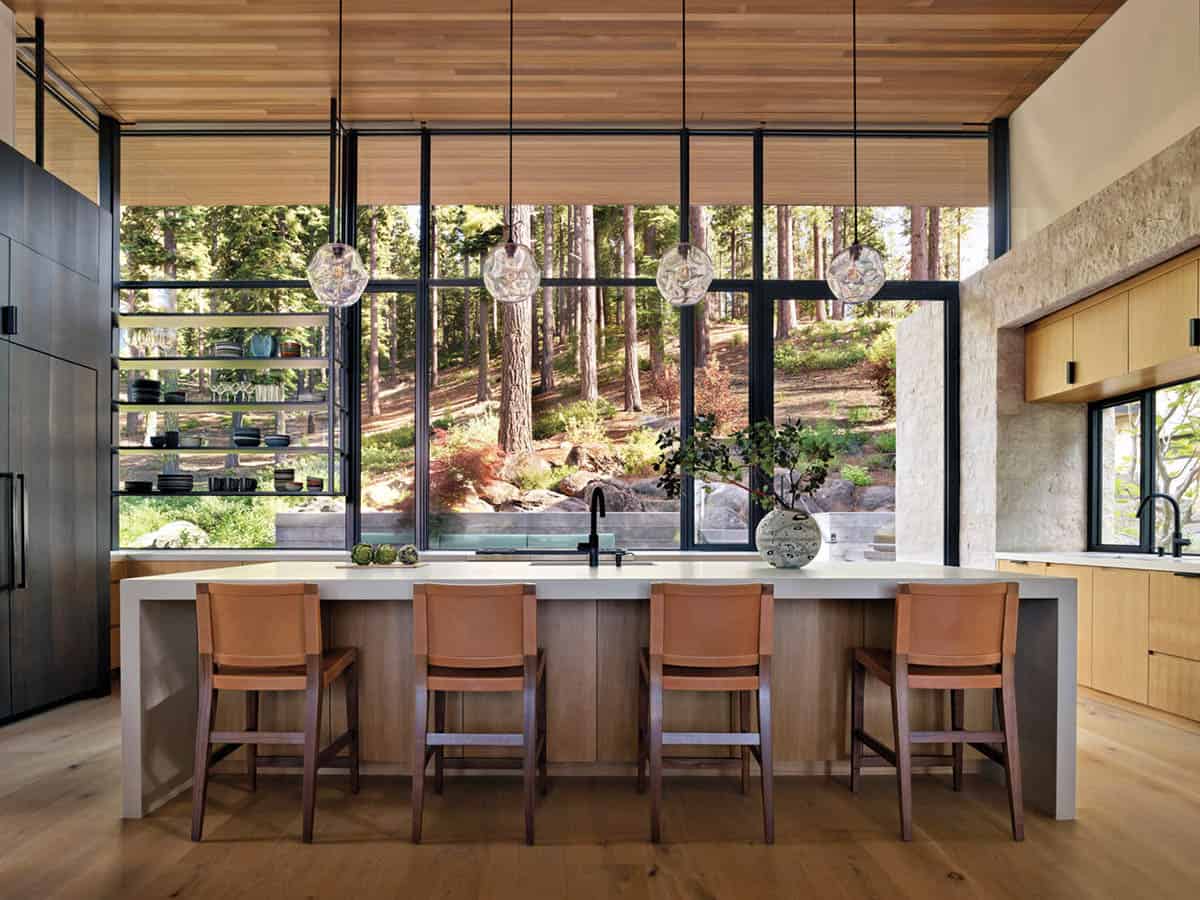
Above: Westgate Hardwoods fabricated the kitchen cabinets, topped with honed concrete from Calastic Designs. The pendant lights suspended over the island are by John Pomp Studios. The faucet is by Newport Brass. The island counter stools were sourced from Troscan Design + Furnishings.
An interesting element in this kitchen is a hanging steel shelf, which weighs almost 1,000 pounds and necessitated special engineering. This was designed to hold dishes and eliminate the need for upper cabinets, which would detract from the views.
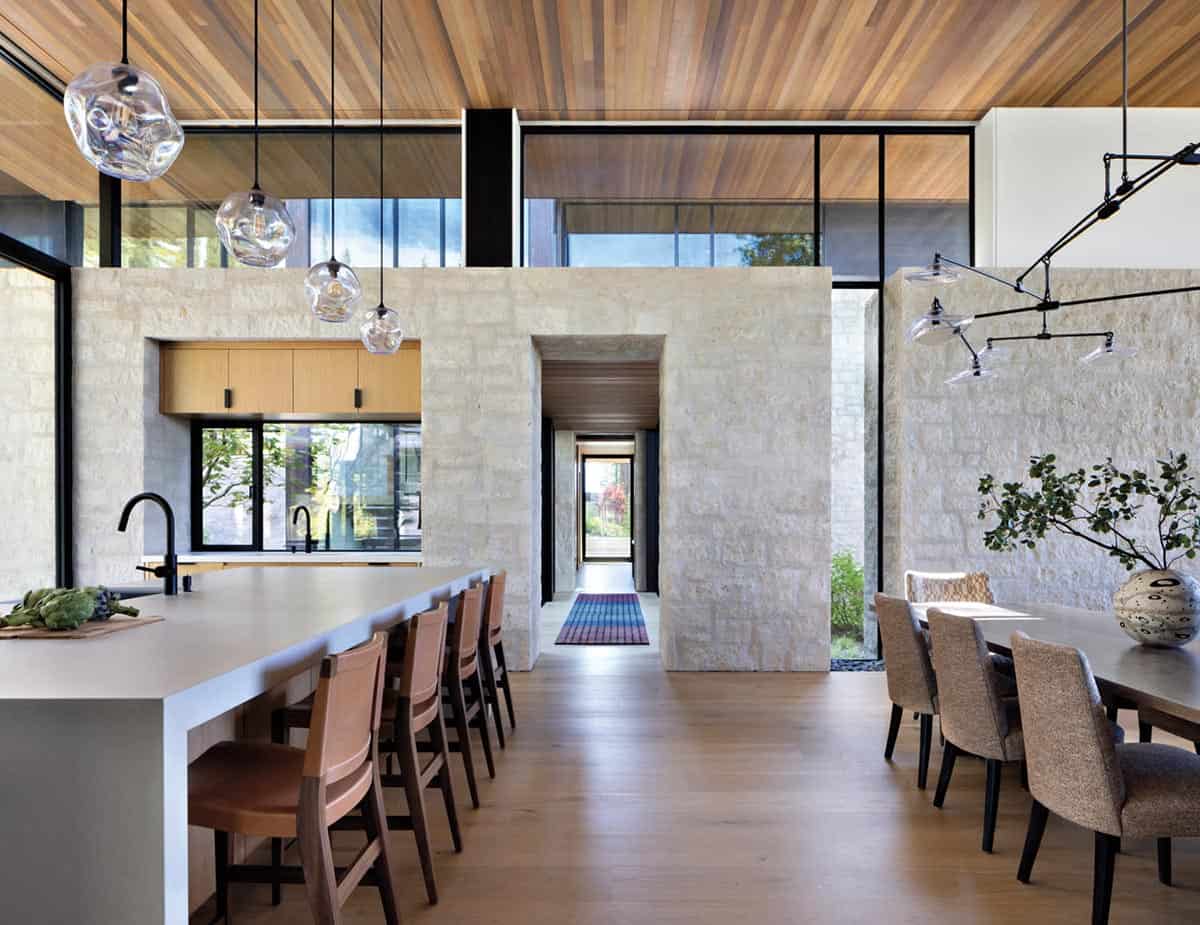
Above: Stacked limestone walls add texture to this open layout kitchen and dining room. The table is by Tod Von Mertens, while the side chairs were sourced from Bright Chair. The hallway leads to the library and family wing. The vibrant runner is by New Moon Rugs.
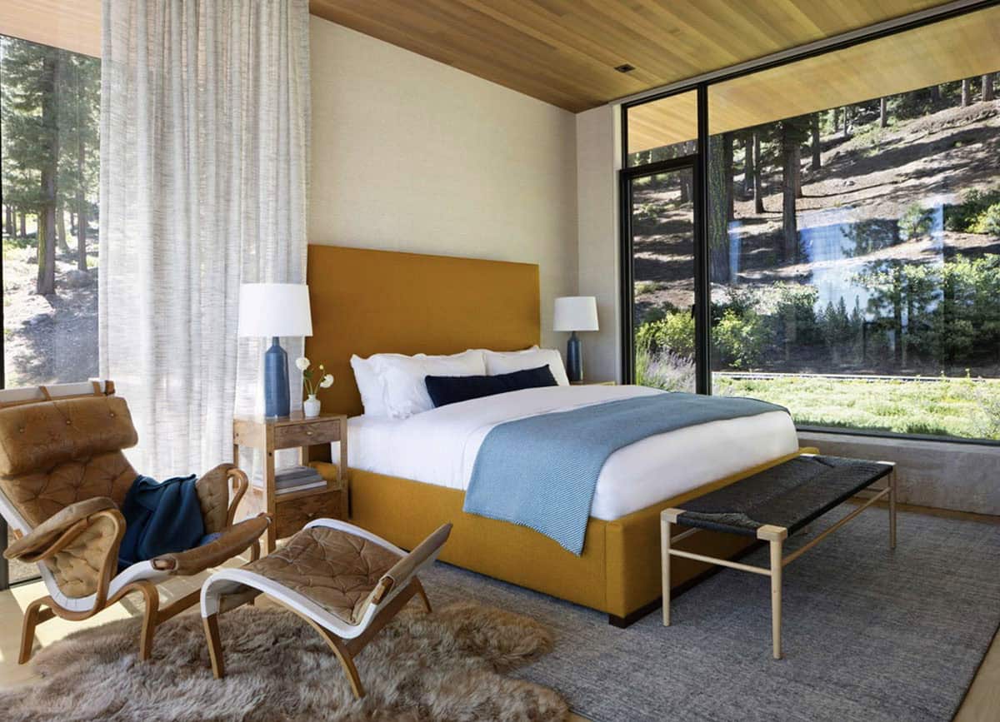
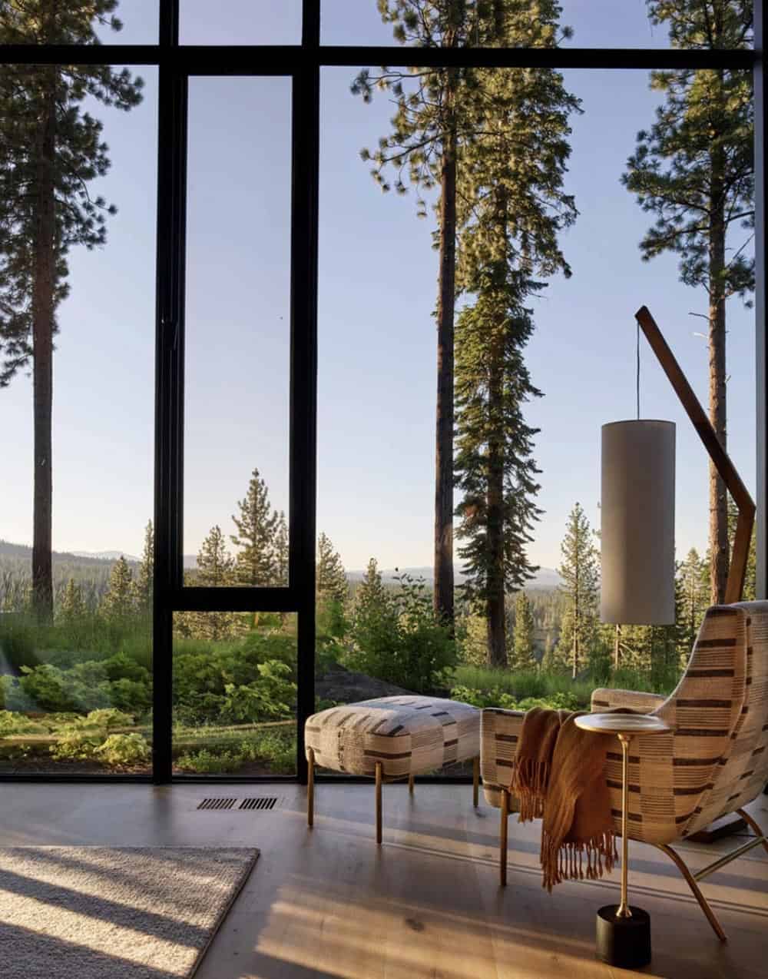
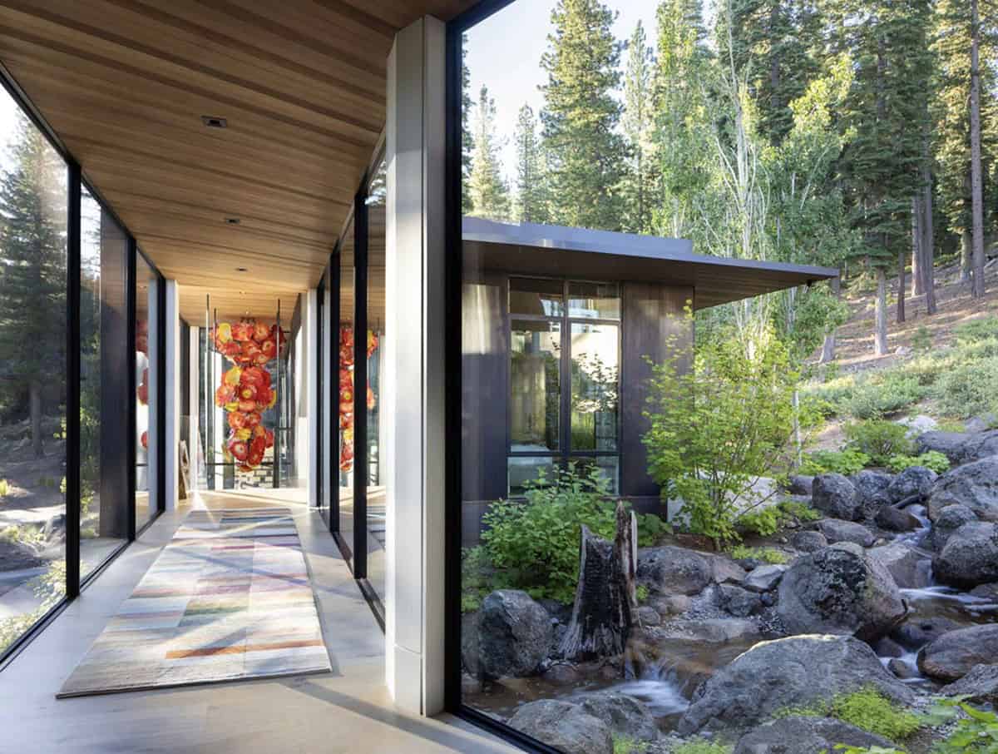
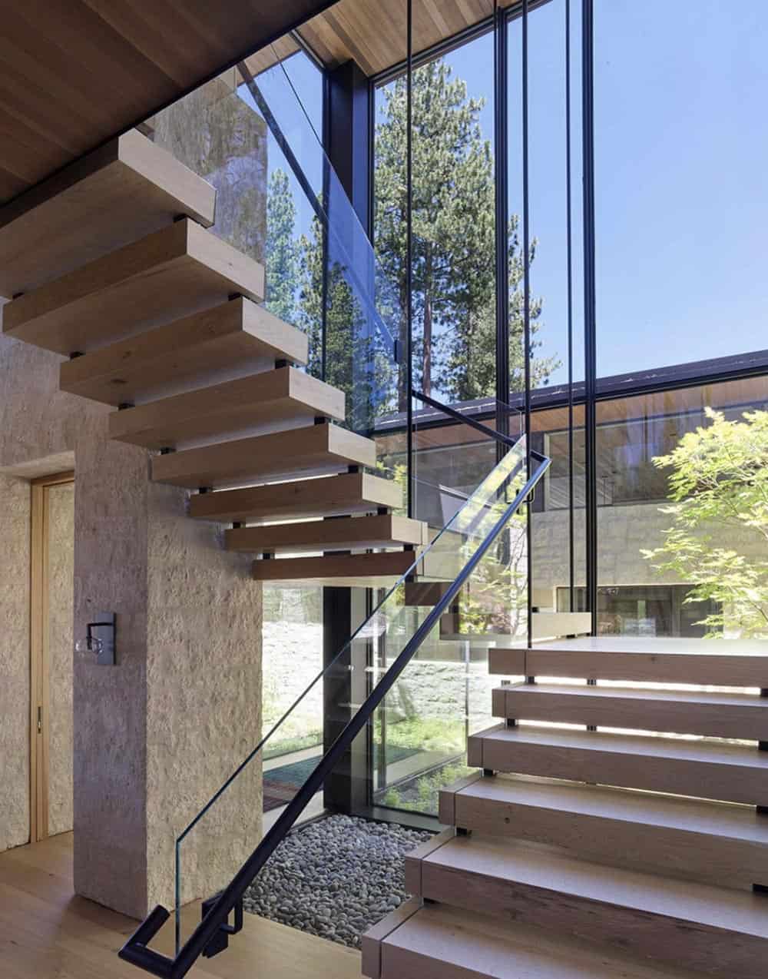
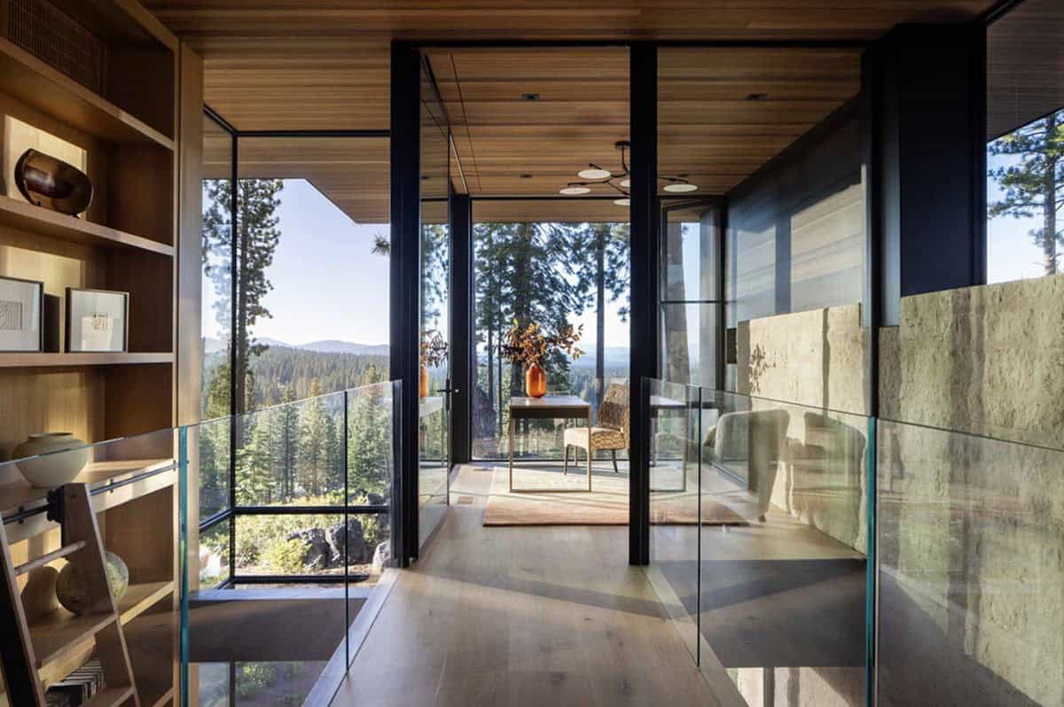
Above: The home office cantilevers over the treetops, providing an inspiring spot to work from home! Also on this level is a yoga terrace.
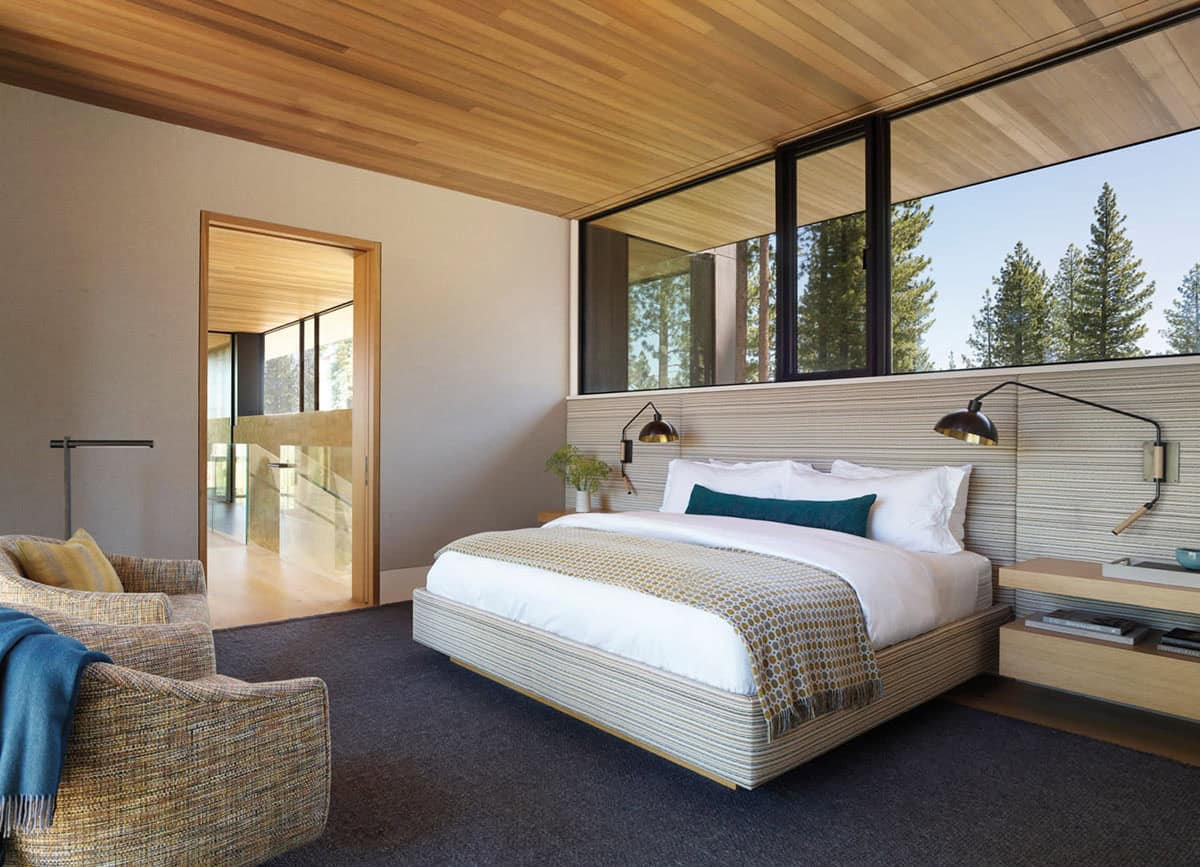
Above: The owner’s bedroom features clerestory windows that frame views of the tree canopy over the headboard (this room offers views in all four directions), which is custom upholstered in a Maya Romanoff wool. The wall lamps on either side of the bed are from Allied Maker. The bed linens are Boll & Branch. Grounding this beautiful space is an area rug by JD Staron.
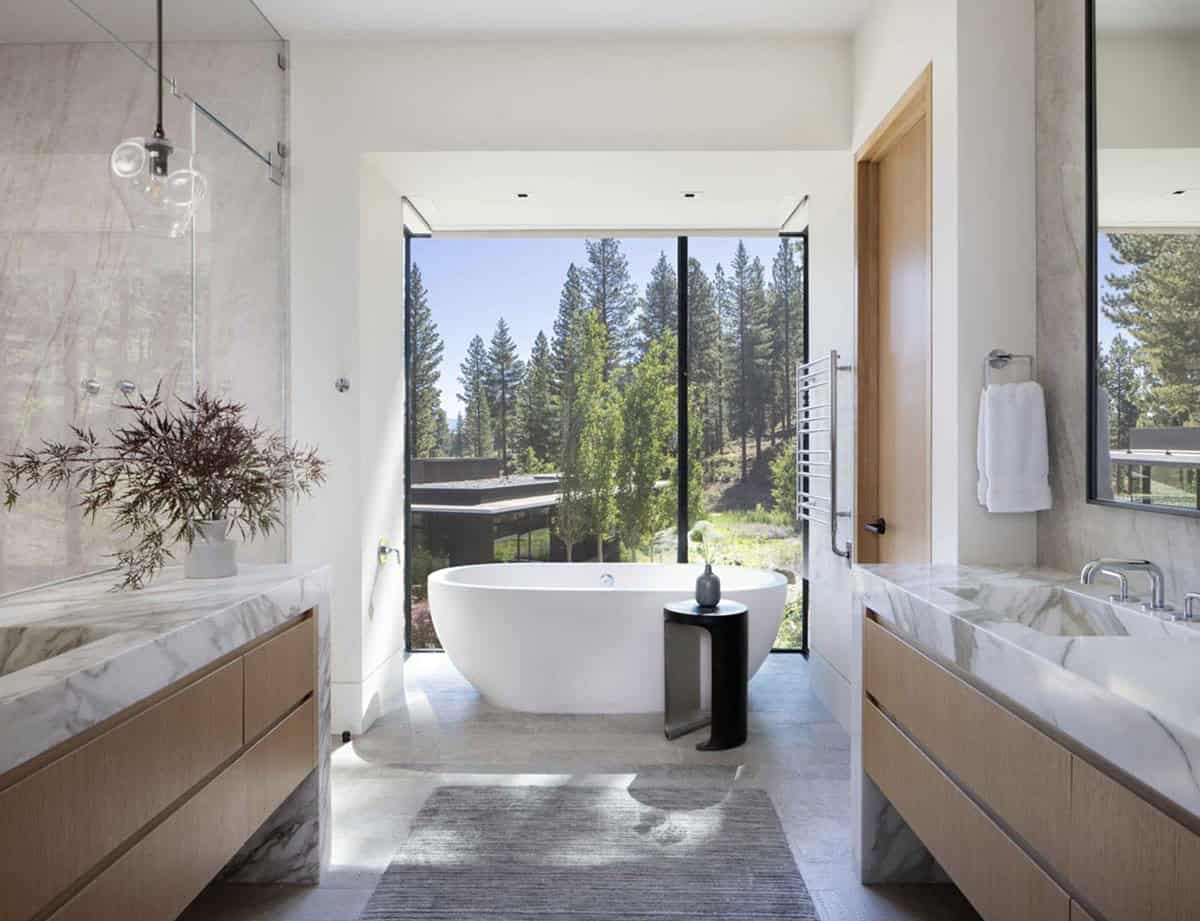
Above: In this spa-like bathroom, the marble countertops and quartzite walls were sourced from Da Vinci Marble. The tiles on the floor are by Ann Sacks. The pendant light is by Lindsey Adelman Studio.
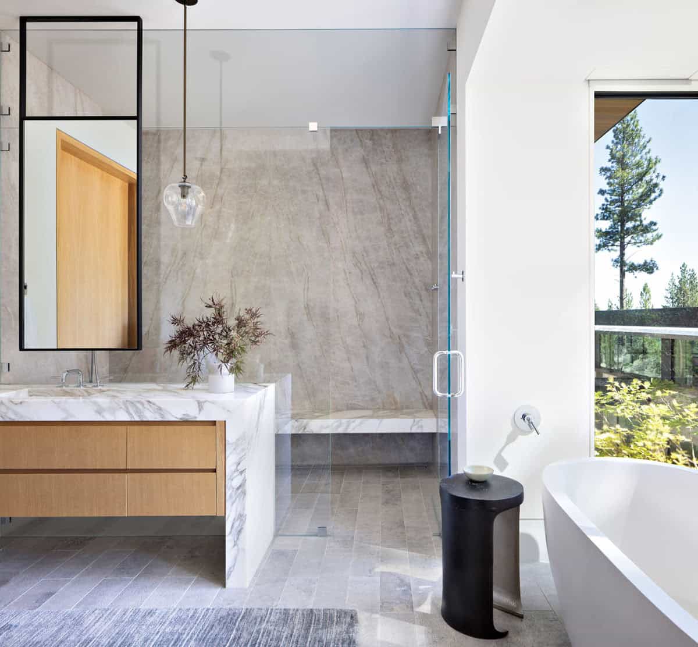
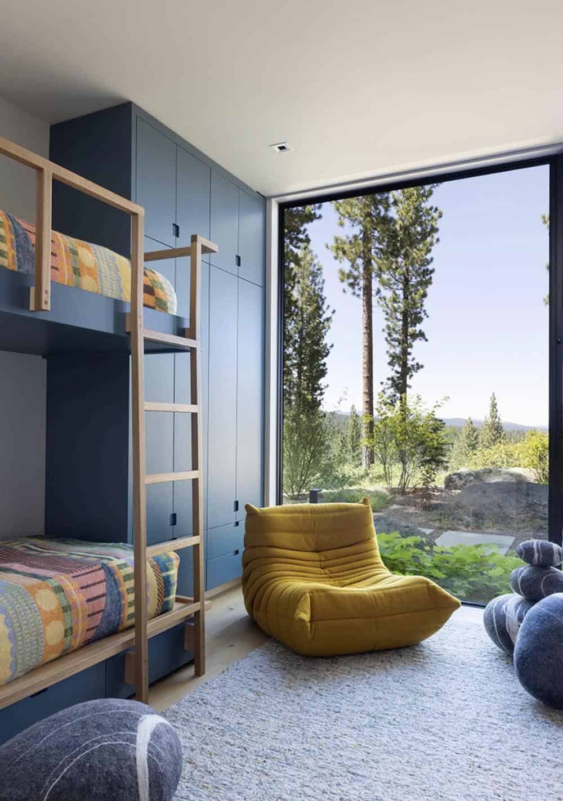
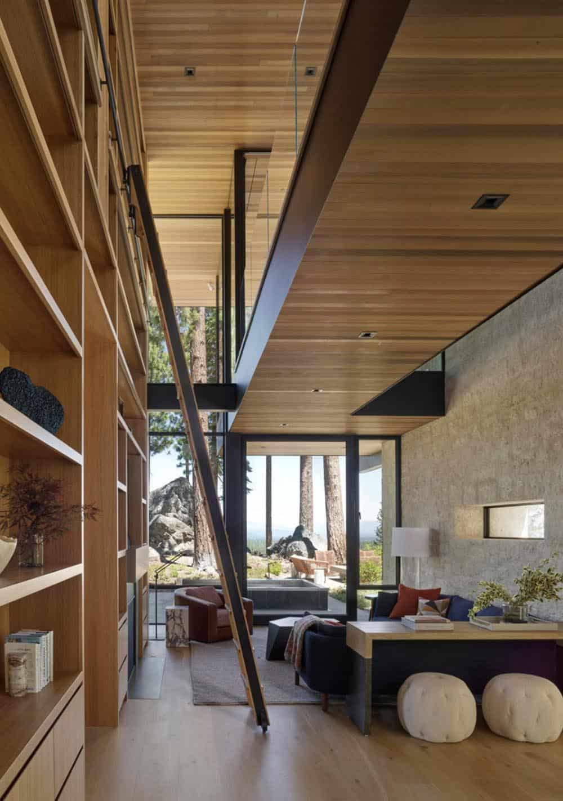
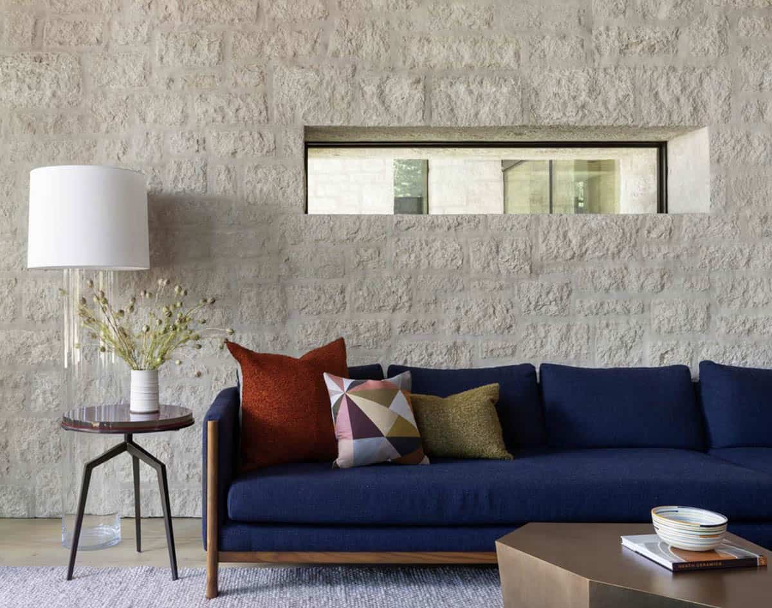
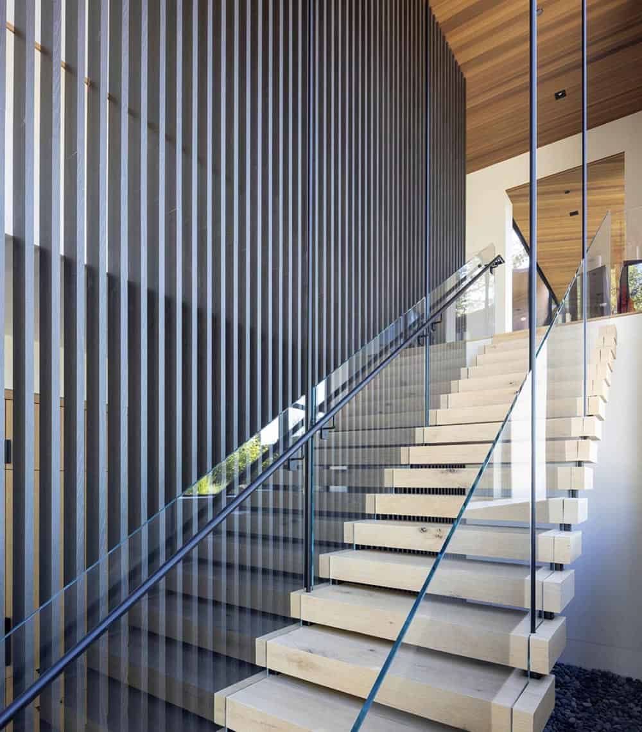
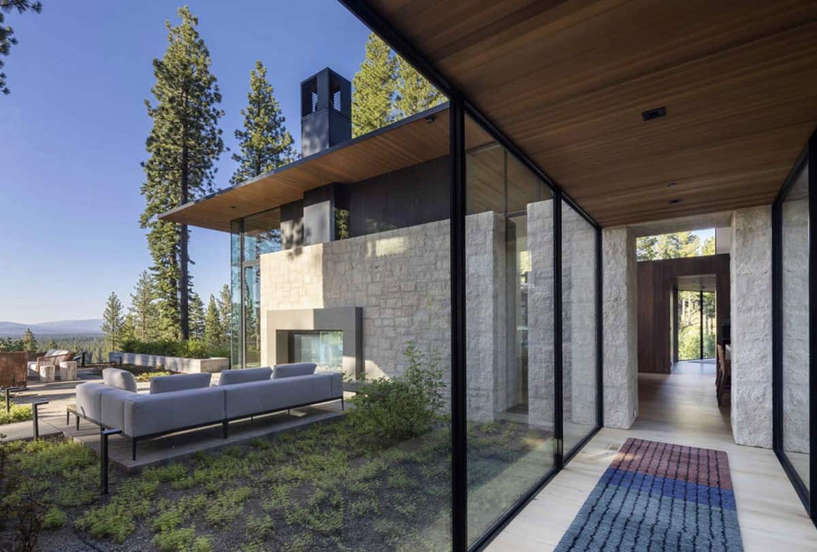
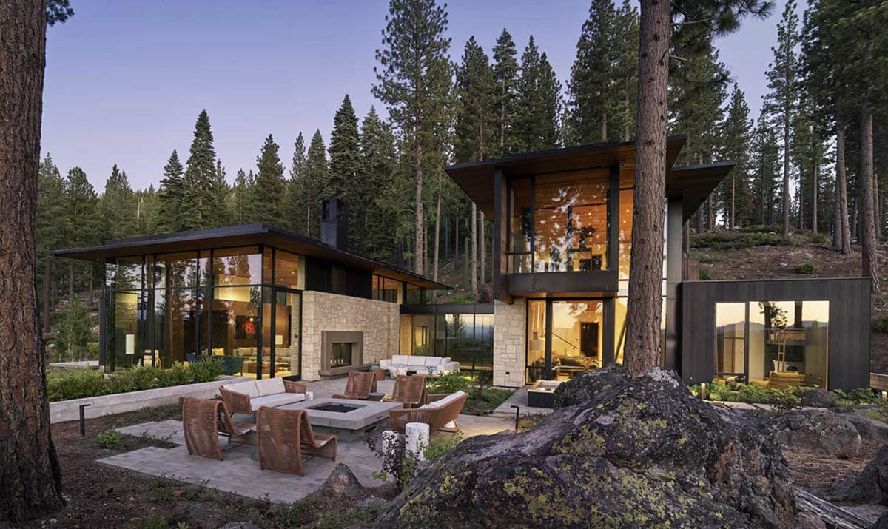
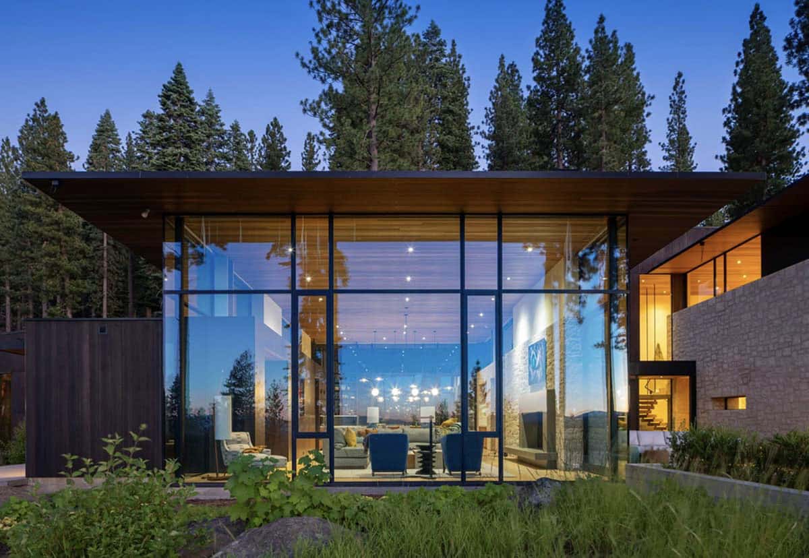
PHOTOGRAPHER Paul Dyer Photography

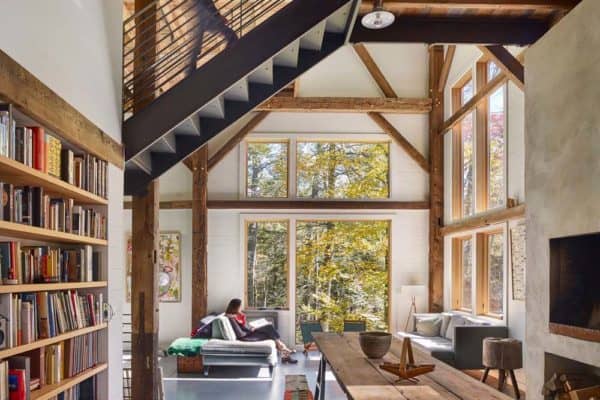
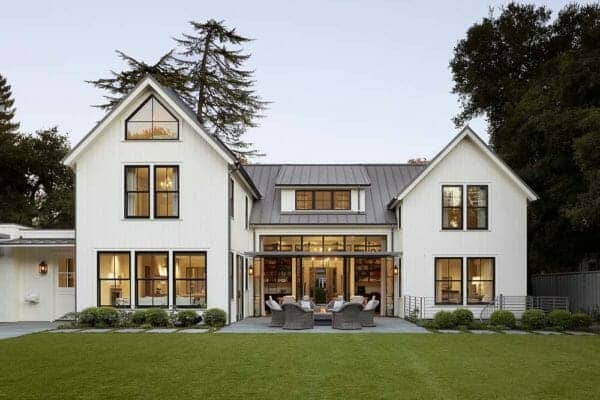
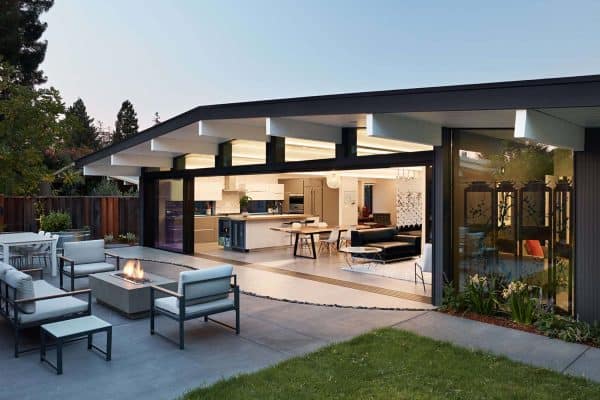
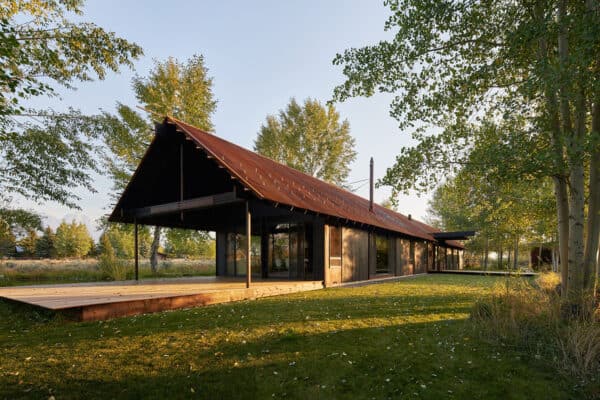
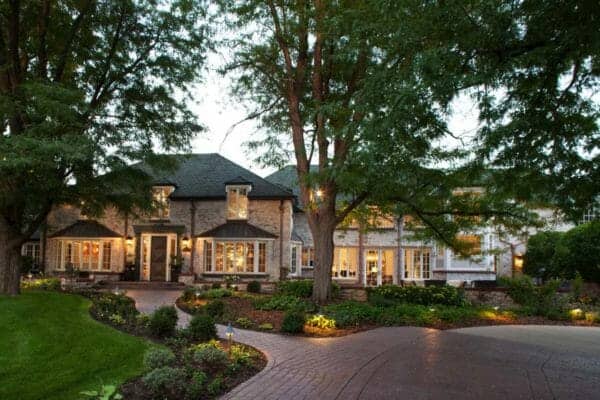

0 comments