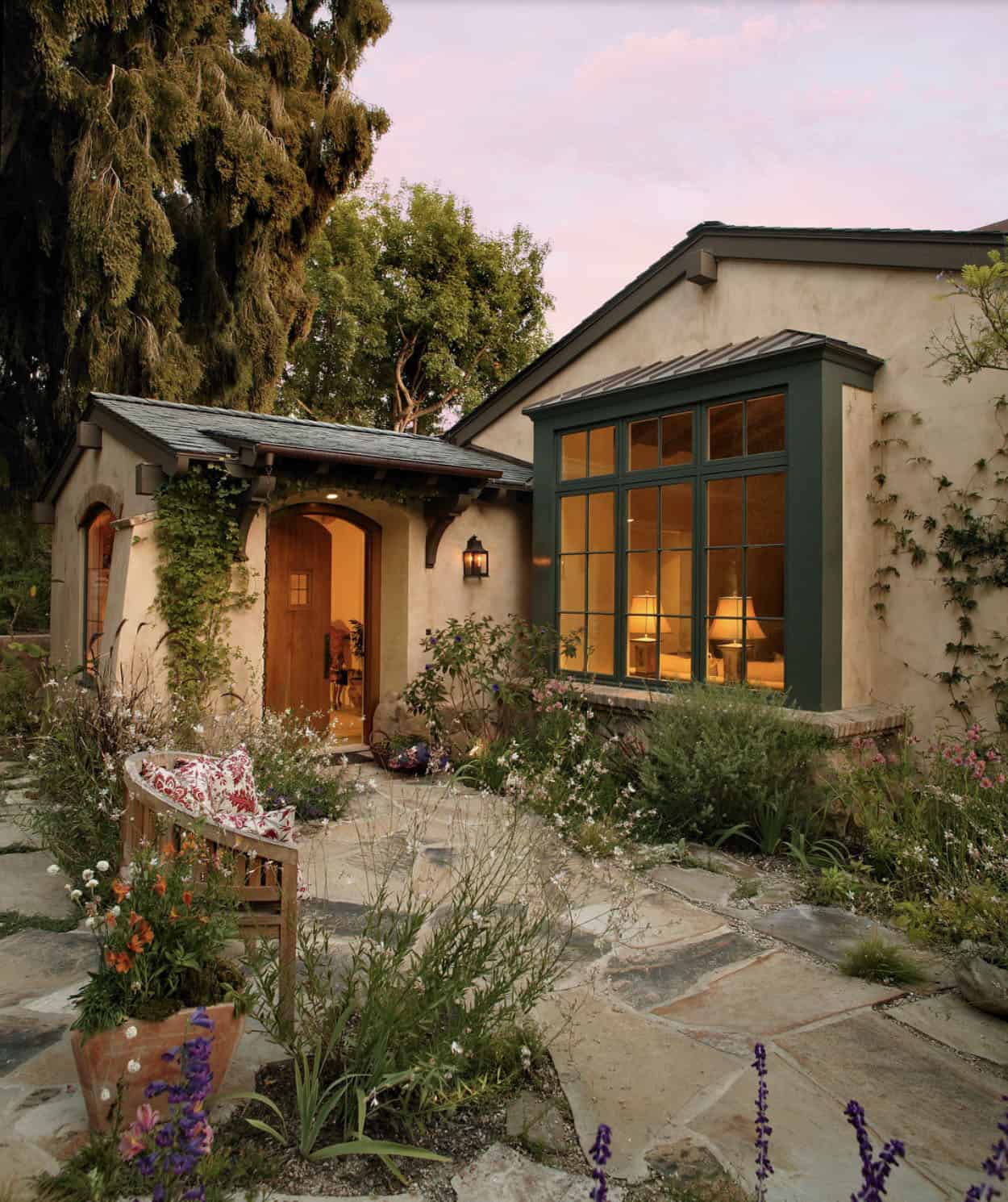
This gorgeous Mediterranean-style garden cottage was reimagined by Tom Meaney | Architect, together with Giffin & Crane, located in Santa Barbara, California. Accents of copper, stone, and leaded glass help to infuse character into this once-informal cottage. A large bay window provides an inviting feature of the private entry court to the house.
To preserve the intimate scale within the larger interior spaces, the architect incorporated cozy sitting alcoves along with thoughtfully chosen colors, textures, and details in the ceilings. Continue below to see the rest of this warm and inviting home tour…
DESIGN DETAILS: ARCHITECT Tom Meaney | Architect BUILDER Giffin & Crane LANDSCAPE DESIGN Grace Design
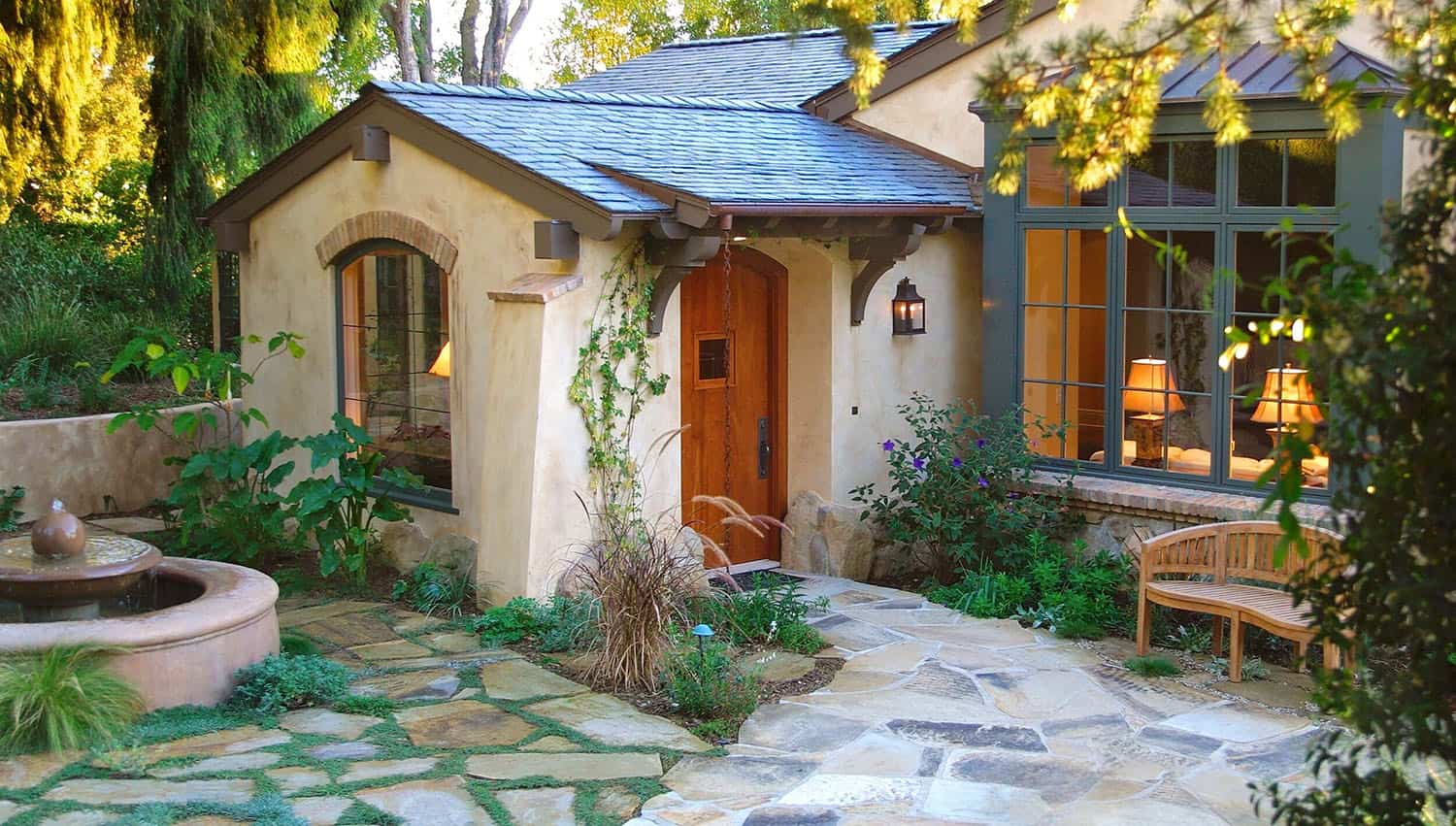
Above: The front door, fabricated by Architectural Millwork, based out of Santa Barbara, welcomes guests inside. A beautiful fountain in the courtyard enhances the sense of arrival, its tranquil sounds creating a peaceful ambiance as you approach the home.
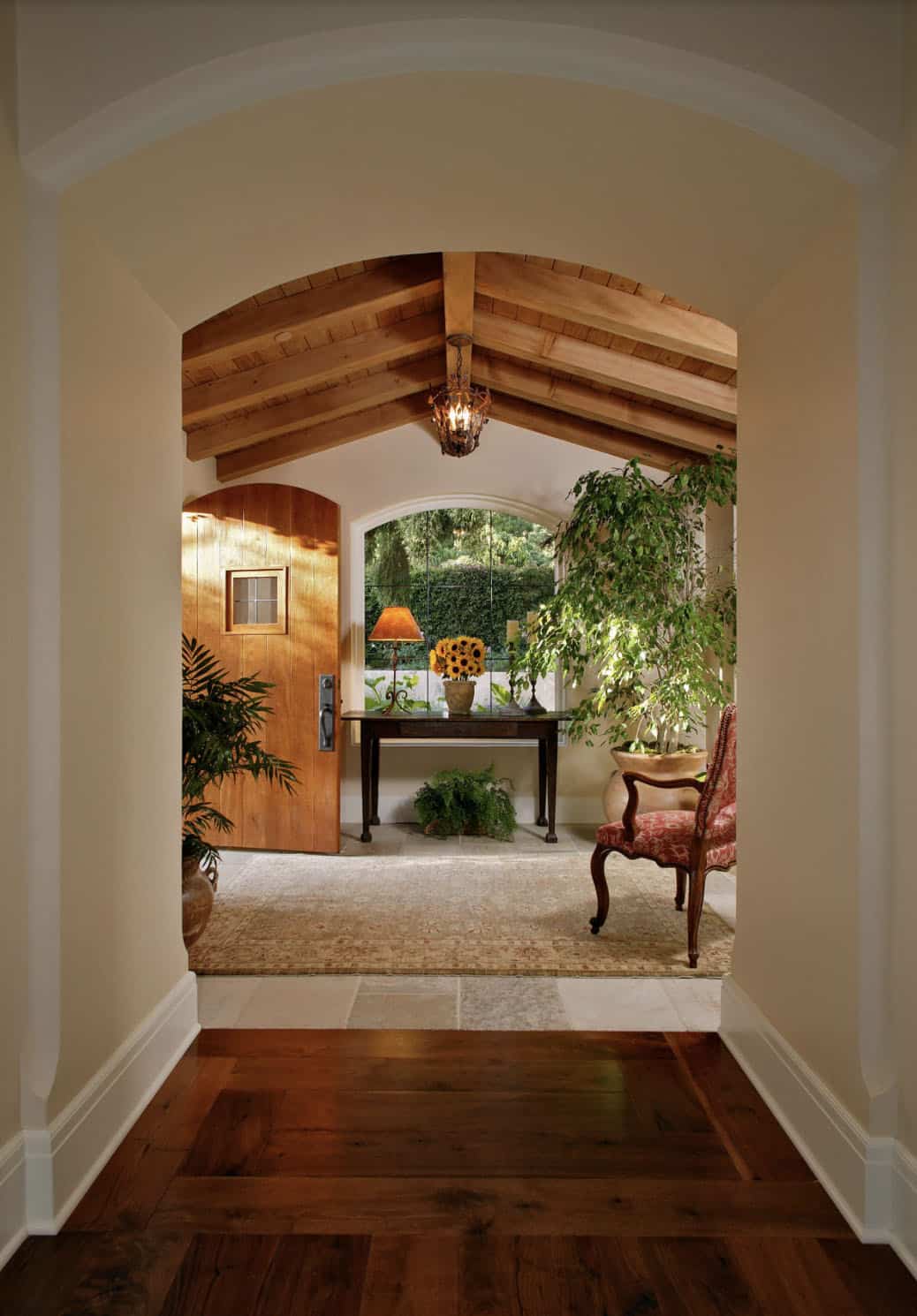
What We Love: This Mediterranean-style garden cottage was given a stunning transformation into a warm and cozy home. There are so many incredible design features that we love in this home remodel project, from the warmth of the wood on the ceilings to the use of skylights and French doors to bring in an abundance of natural light. The owner’s bedroom is one of our personal favorites, with the intimate bay window sitting area offering the perfect spot for enjoying morning coffee or relaxing with a good book while enjoying peaceful views of the backyard garden.
Tell Us: What features in the design of this home do you find most appealing? Let us know in the Comments below, we enjoy reading your feedback!
Note: Check out a couple of other incredible home tours that we have showcased here on One Kindesign in the state of California: Off-the-grid guest house beckons on the Santa Barbara coast and Jaw-dropping post-modern contemporary estate in Southern California.
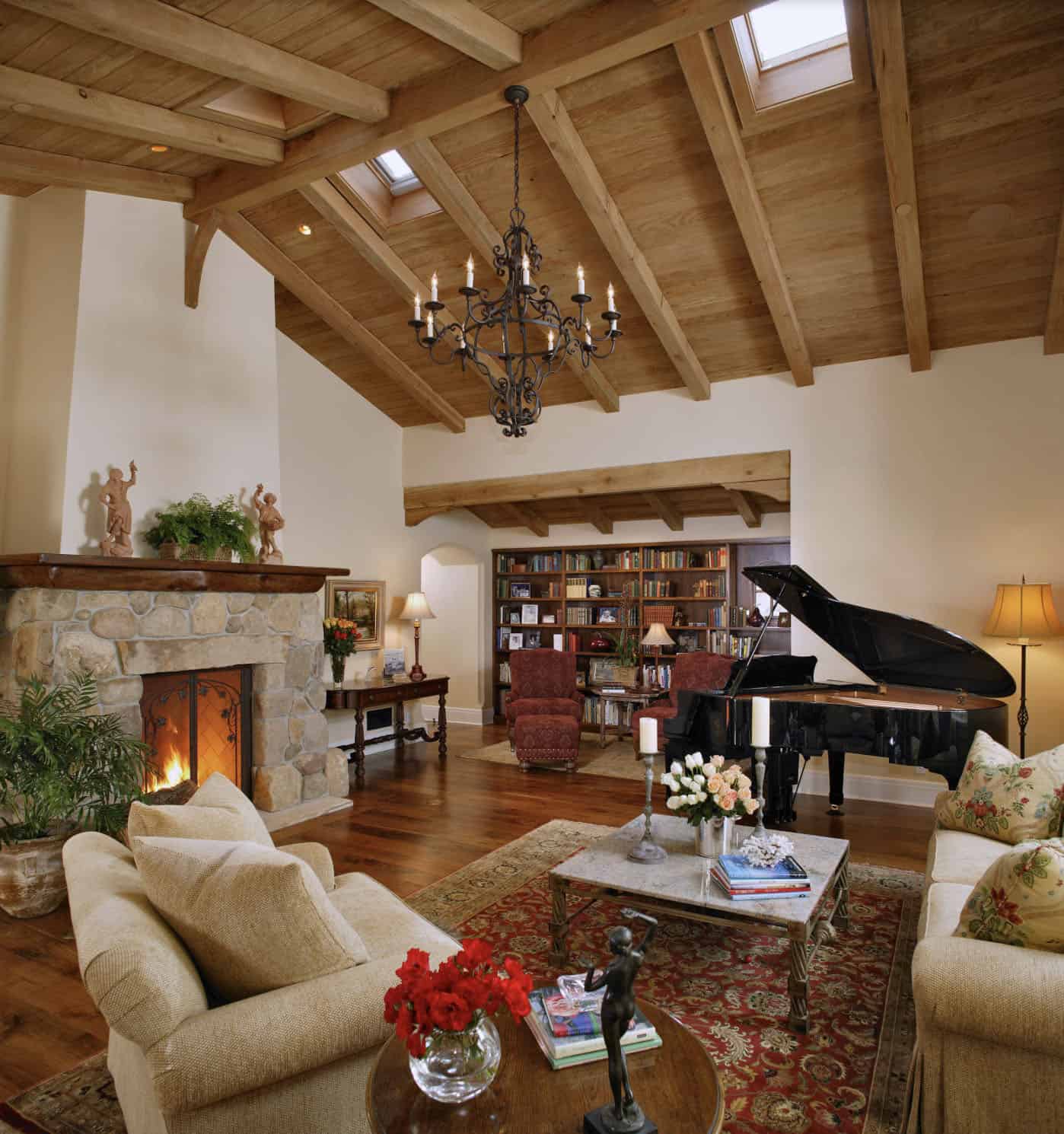
Above: In this welcoming living room, a stone fireplace provides warmth and ambiance. The ceiling treatment is bleached and stained Douglas Fir, creating a feeling of intimacy in this space.
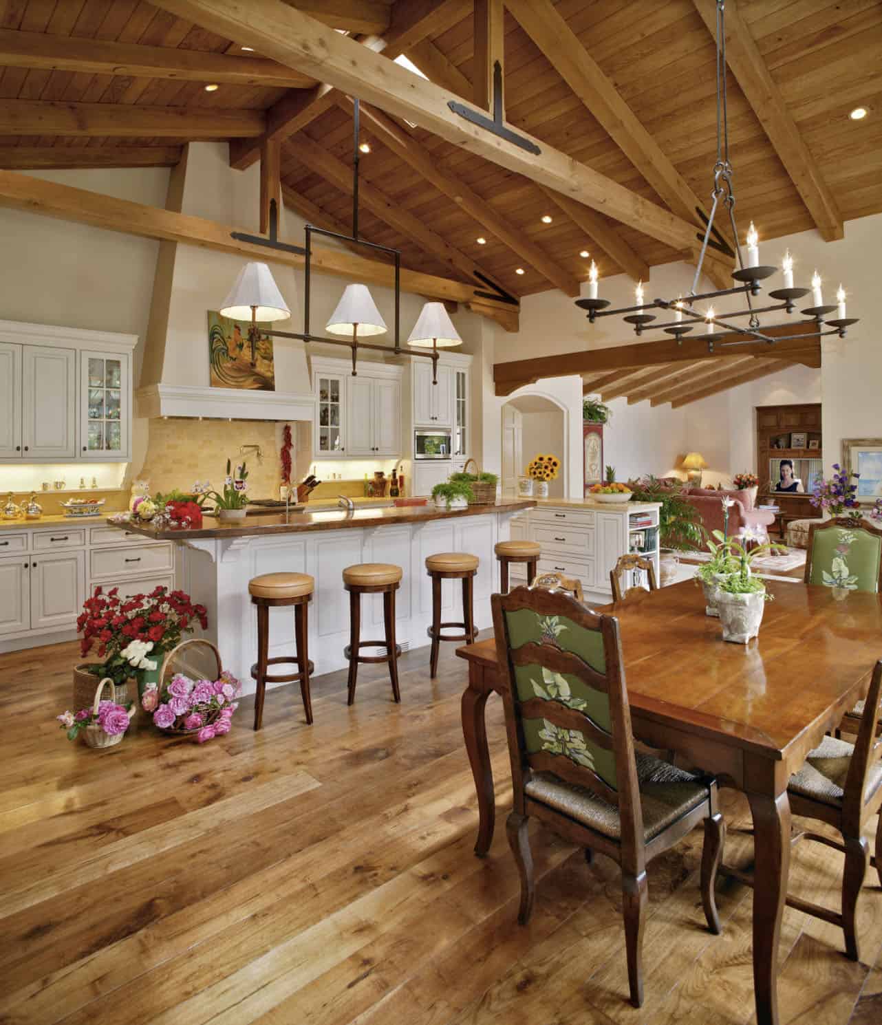
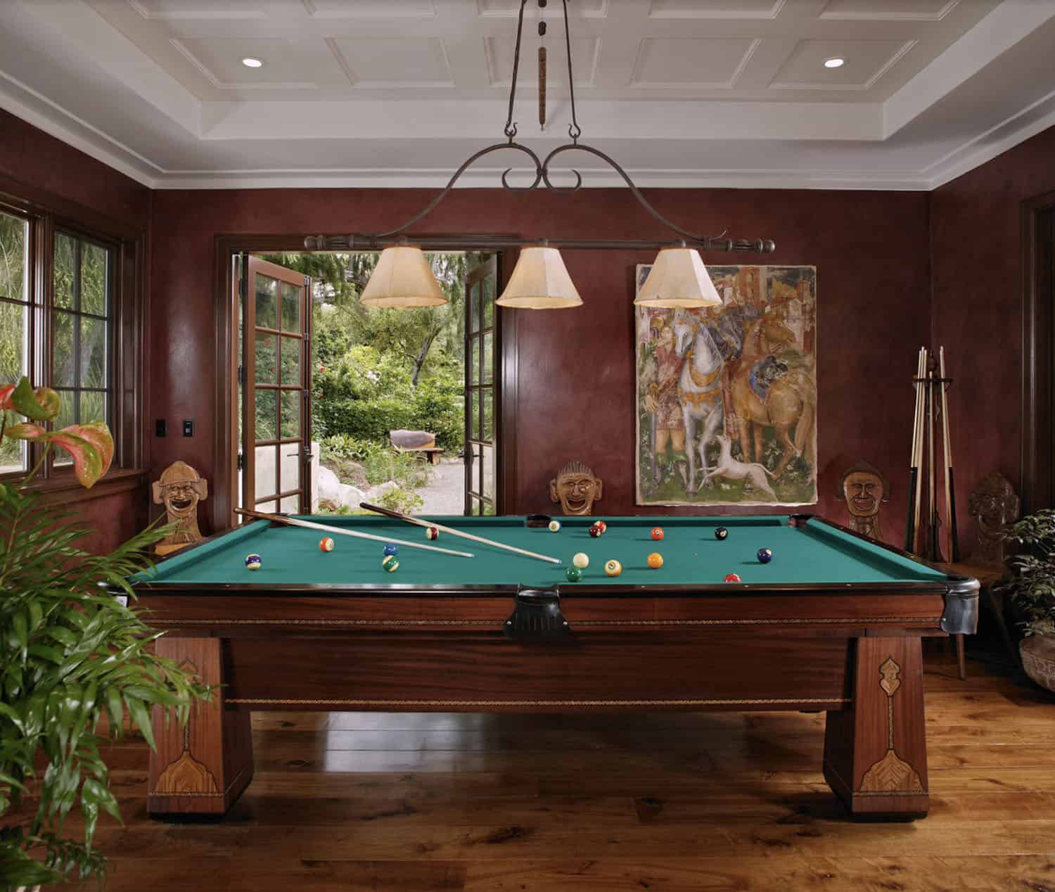
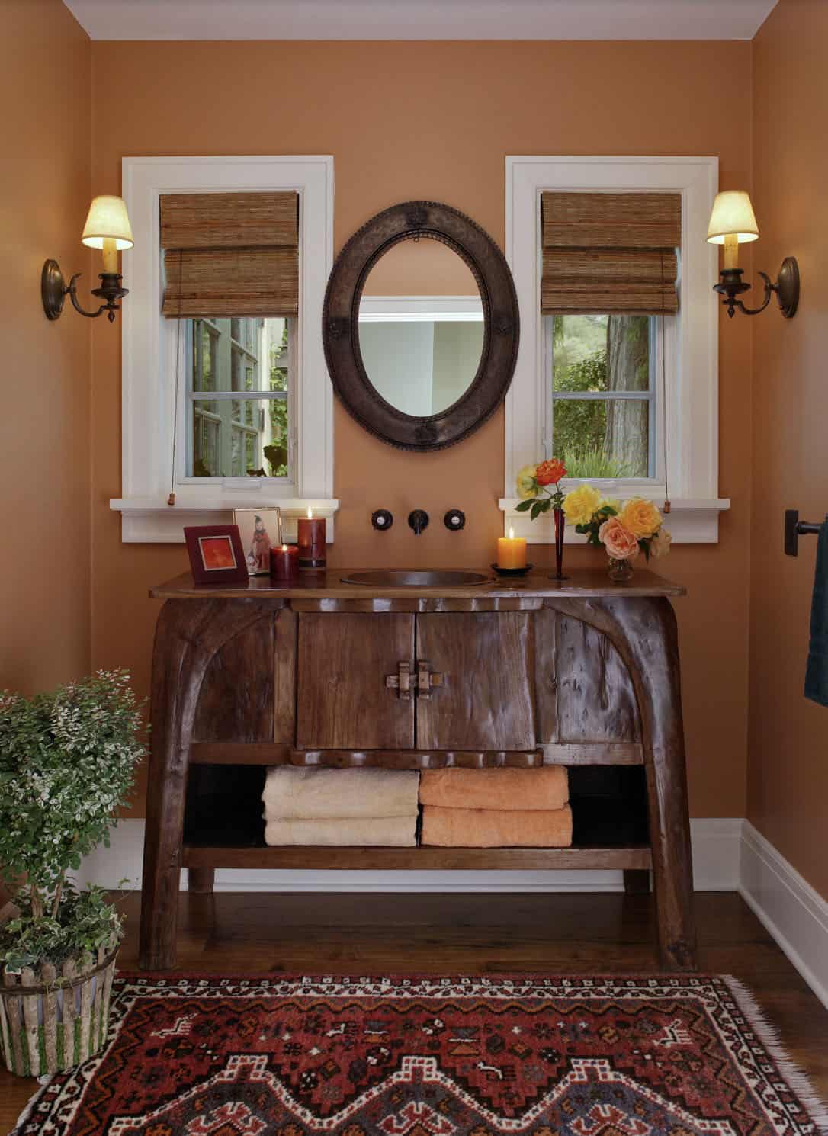
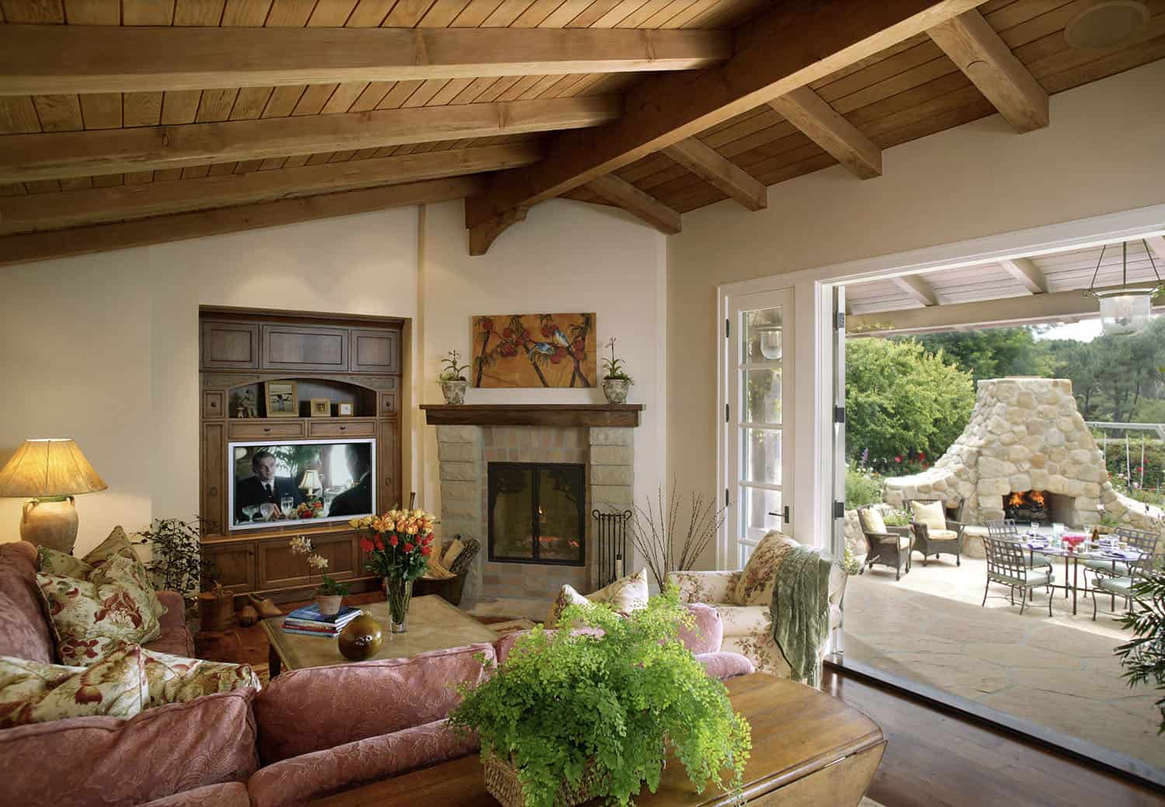
Above: This warm and inviting family room features french doors that open out to an expansive patio with a large stone fireplace. The flagstone on the patio is concrete colored and finished to look like Santa Barbara sandstone.
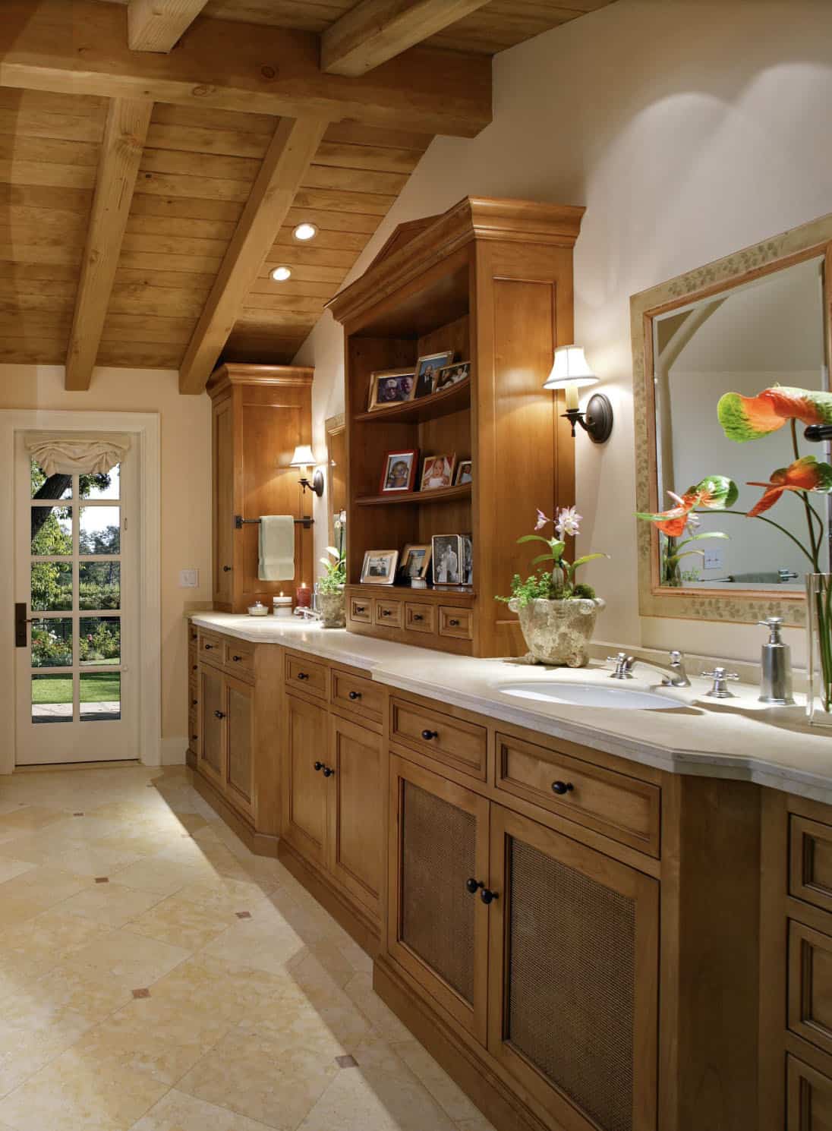
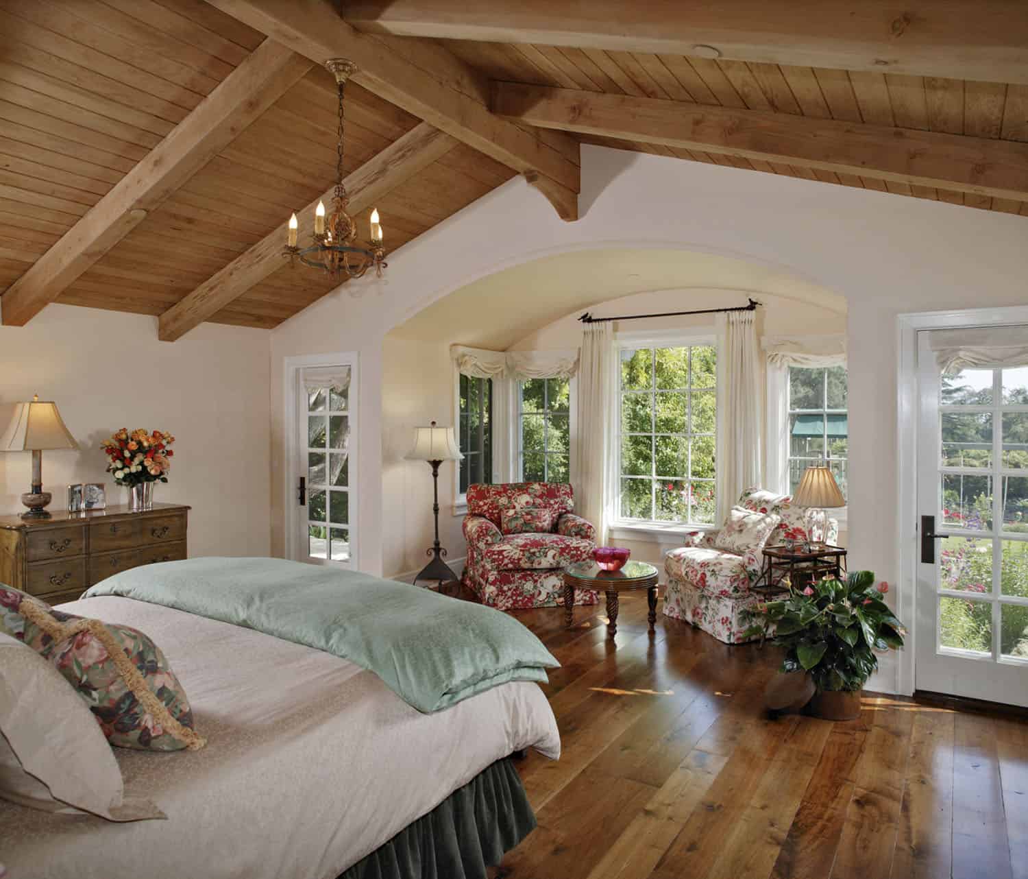
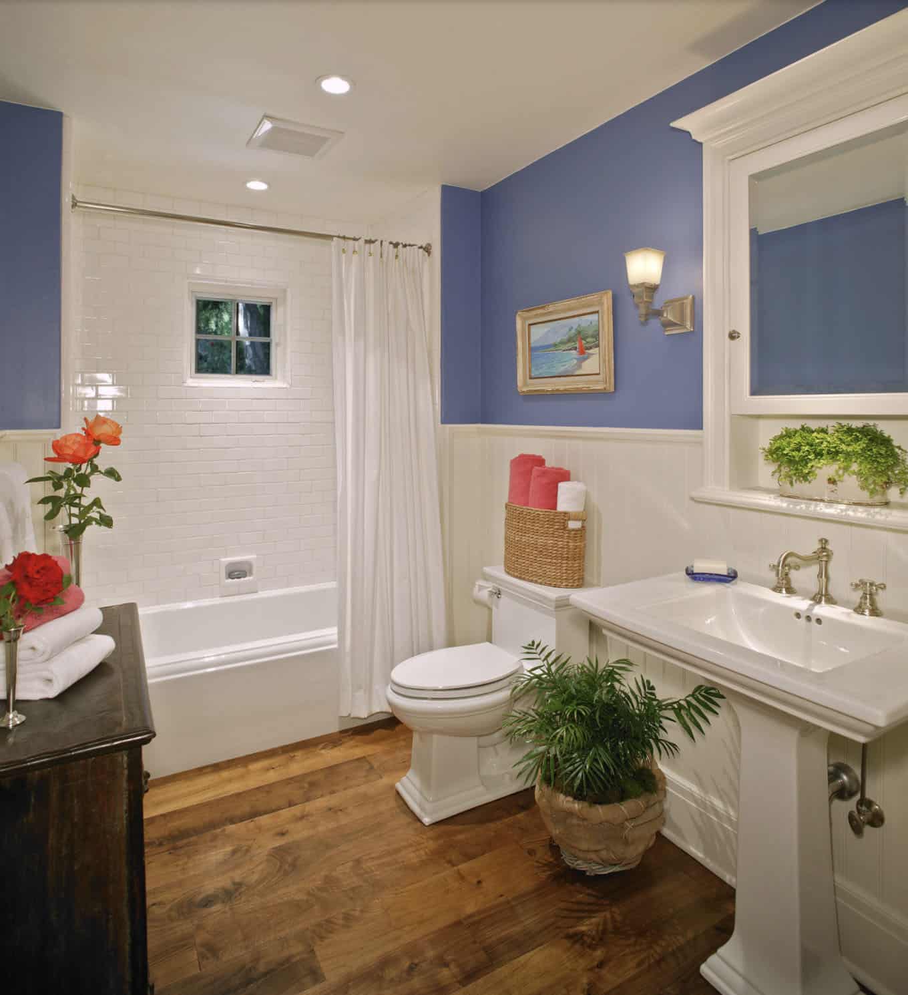
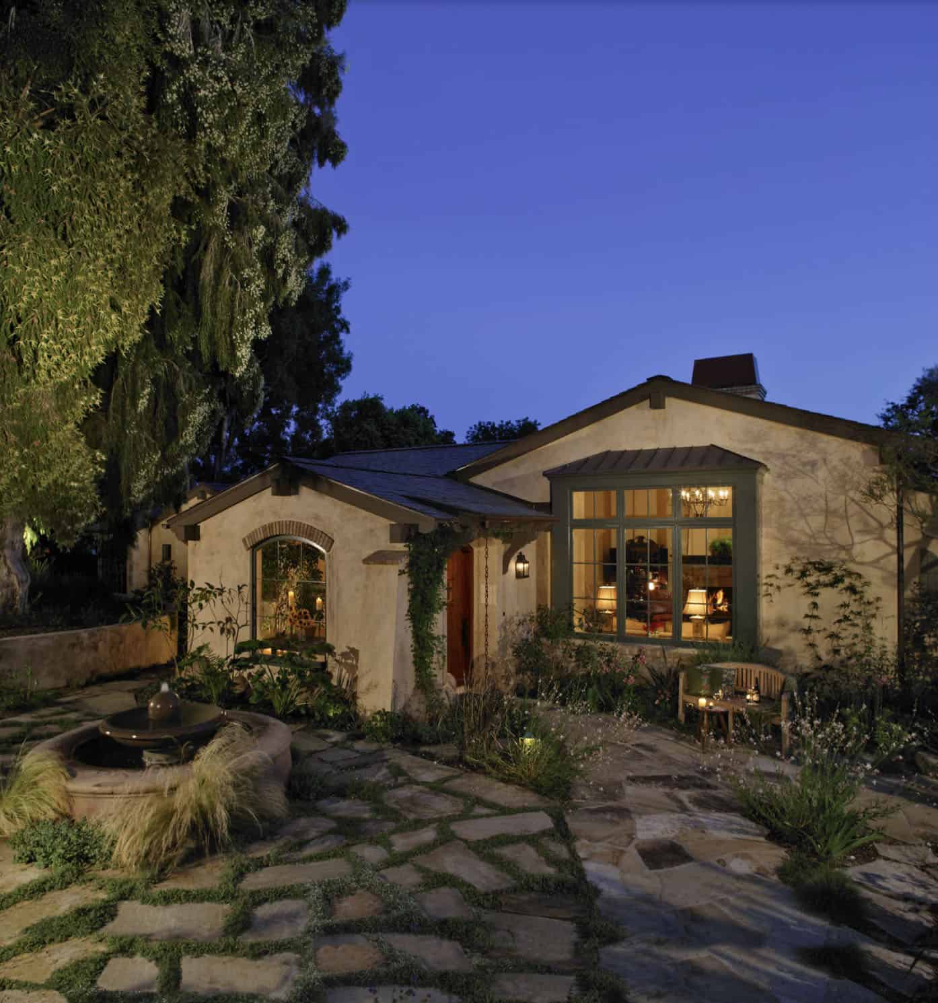
PHOTOGRAPHER Jim Bartsch

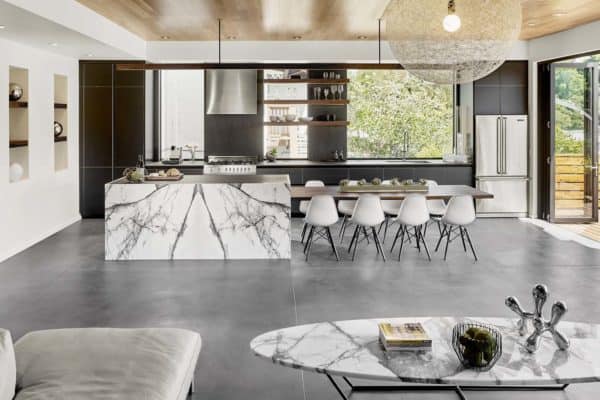
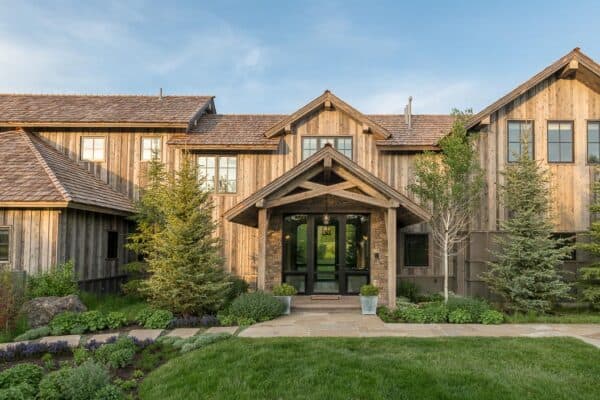
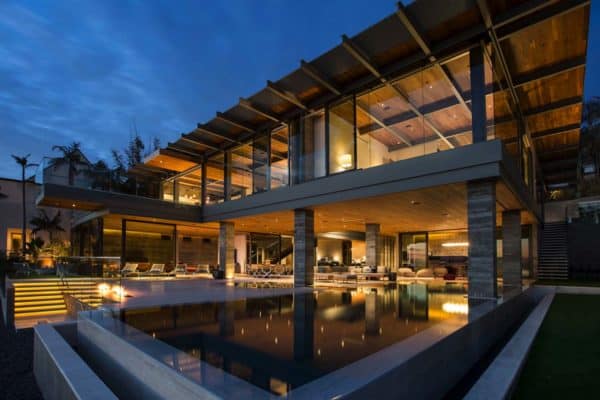
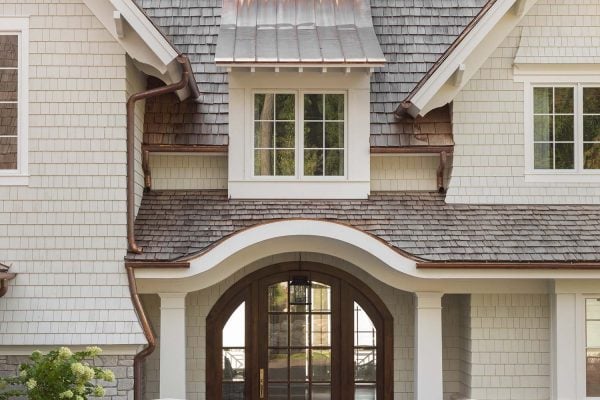
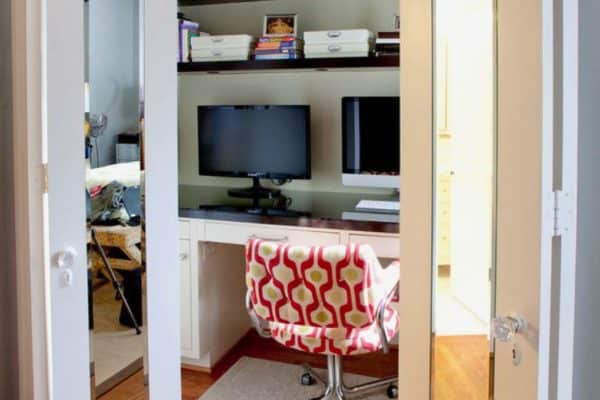

4 comments