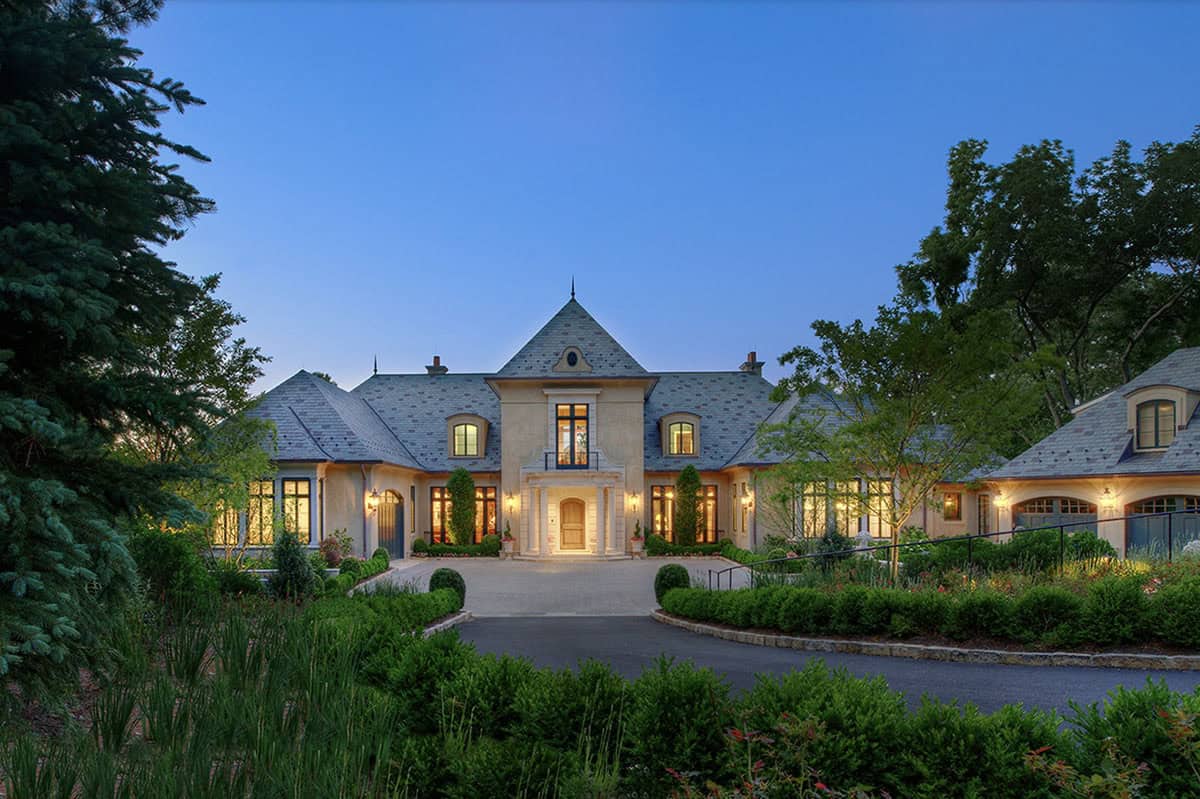
Barnes Vanze Architects, in collaboration with Gibson Homes, has designed this beautiful French country-style house, located in the countryside of Maryland. Having spent several years living in Europe, the homeowners requested a French country-style house situated around a center court. The grand, central entry aligns with an equally impressive peaked conservatory in the rear, which floods the living room with natural light.
Two wings flank the central mass; one contains public entertaining spaces, including a “garage” that showcases the owners’ vintage luxury cars, while the other is reserved for the family, featuring a kitchen and breakfast room, a library, and an owner’s bedroom suite. Continue below to see the rest of this unique home tour…
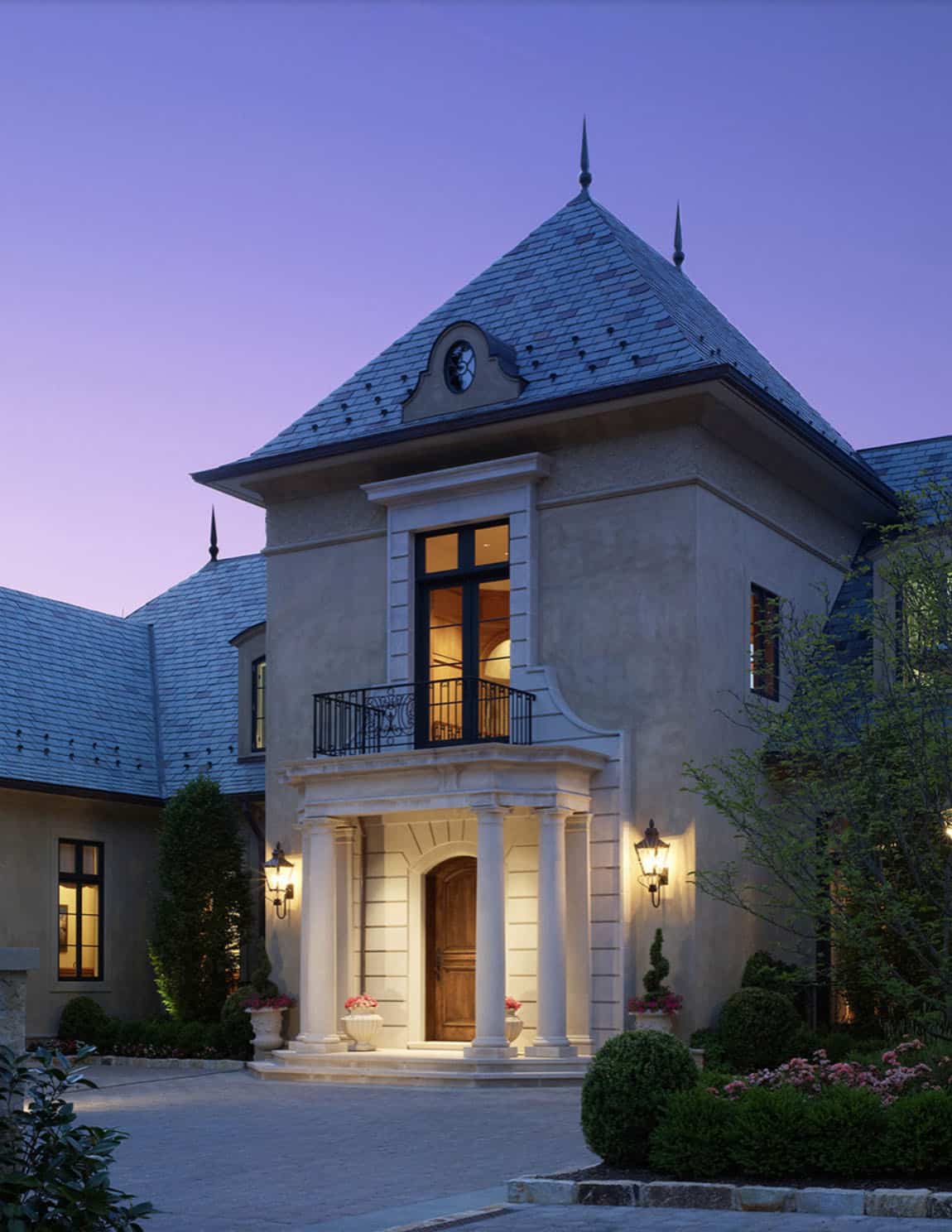
Above: This charming portico invites you into this grand and elegant home, where surprising design details await. The material on the exterior facade is limestone, while the roof is slate.
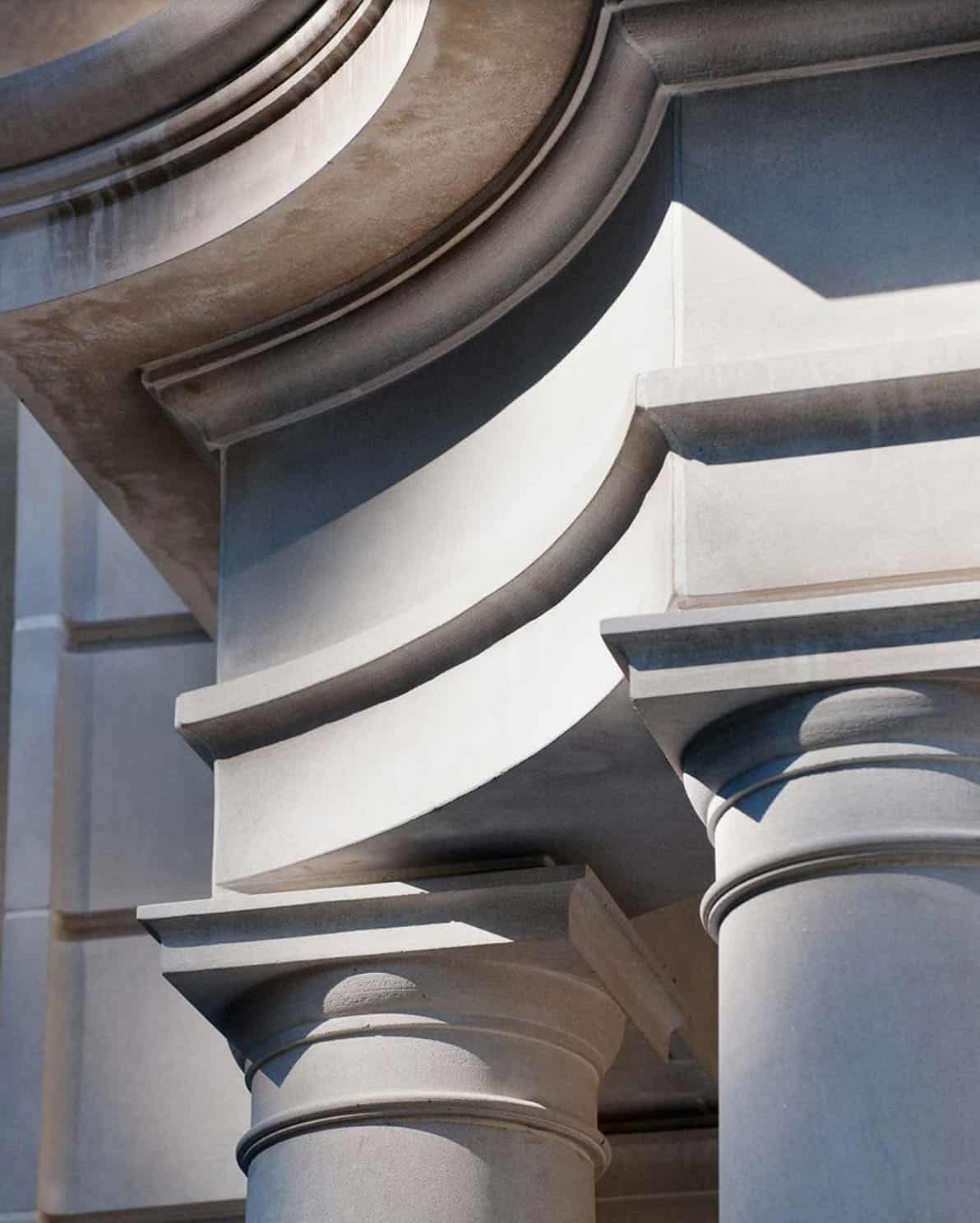
What We Love: This French country-inspired residence enchants with its soaring conservatory, filling the interior with natural light. From showcasing vintage cars and hosting galas in a ballroom that doubles as a lap pool to enjoying a nostalgic soda shop and private theater, every detail is tailored for both entertaining and family life. The upstairs is a delight for the grandchildren with secret doors, bunk beds, and playful passages, while the main level offers serene spaces for the owners to retreat.
Tell Us: What are your thoughts on the design of this grand French country house? Let us know in the Comments below. We enjoy reading your feedback!
Note: Check out a couple of other sensational home tours that we have showcased here on One Kindesign in the state of Maryland: Stunning modernist home provides a woodland sanctuary in Maryland and A stunning waterfront home with indoor-outdoor living on Chesapeake Bay.
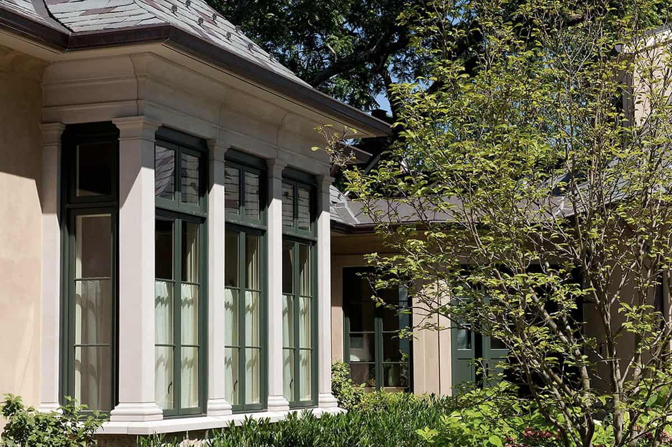
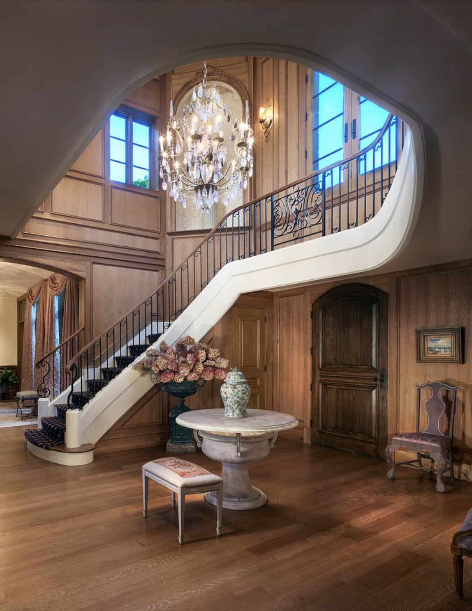
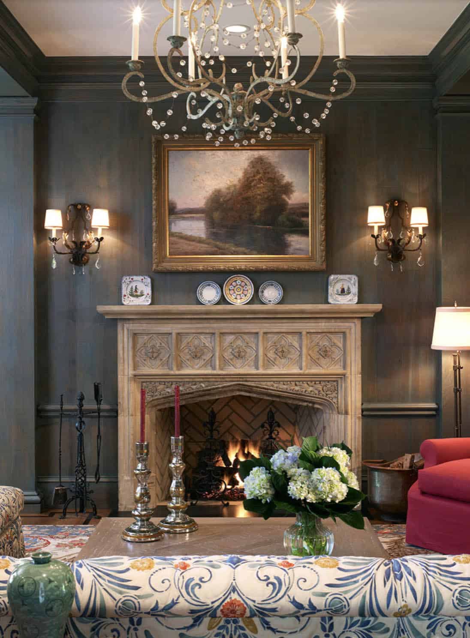
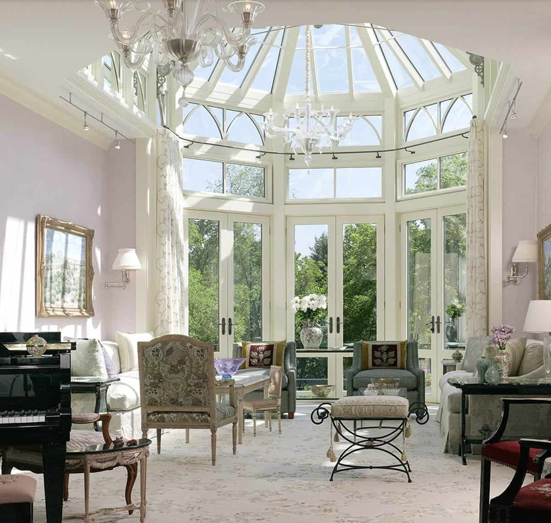
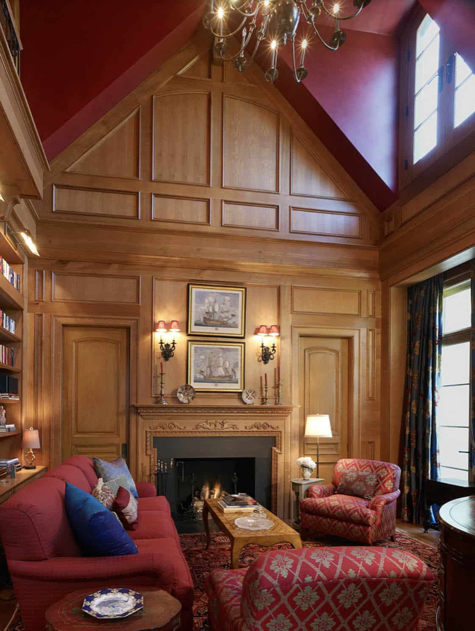
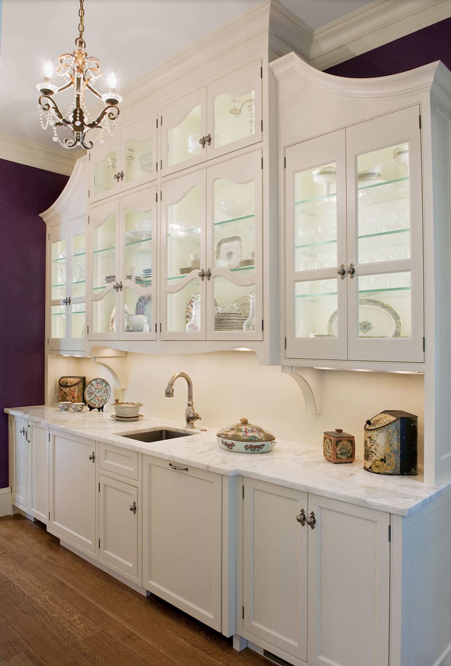
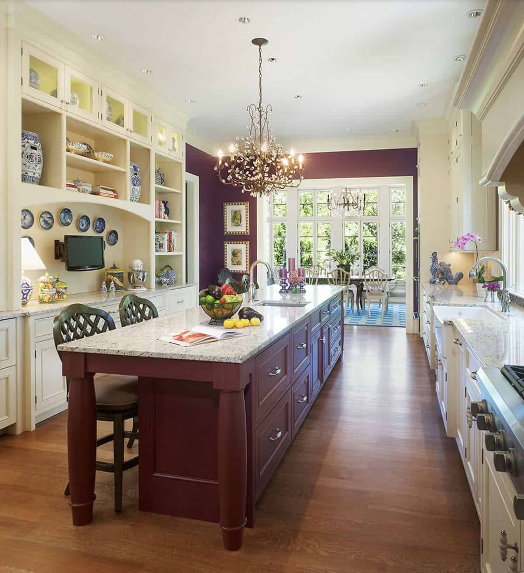
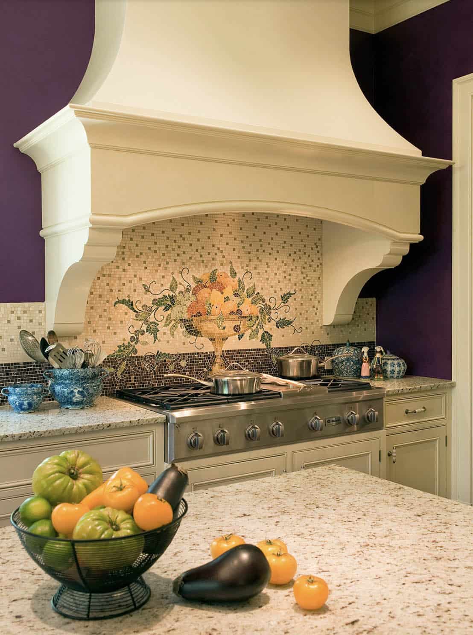
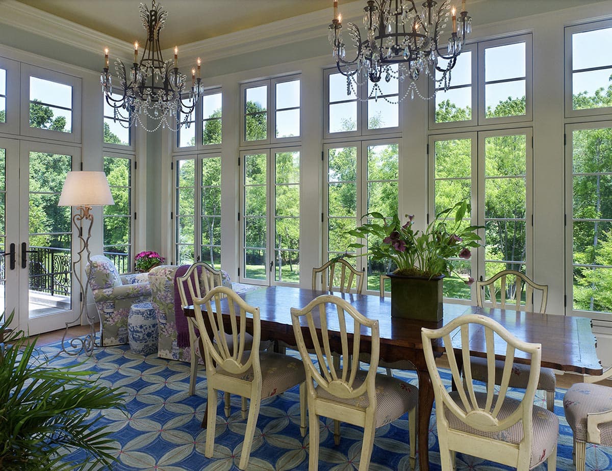
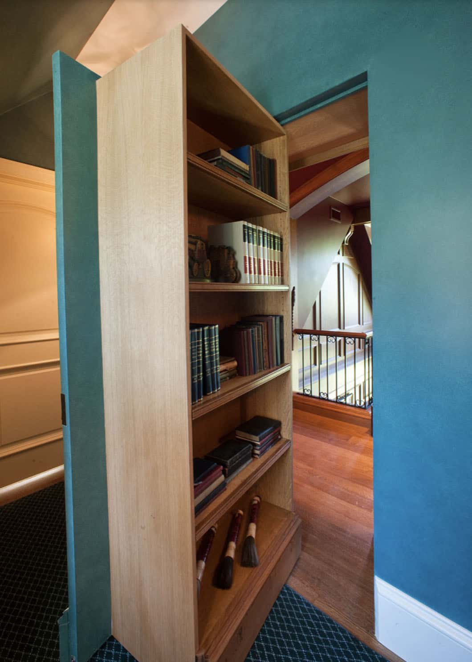
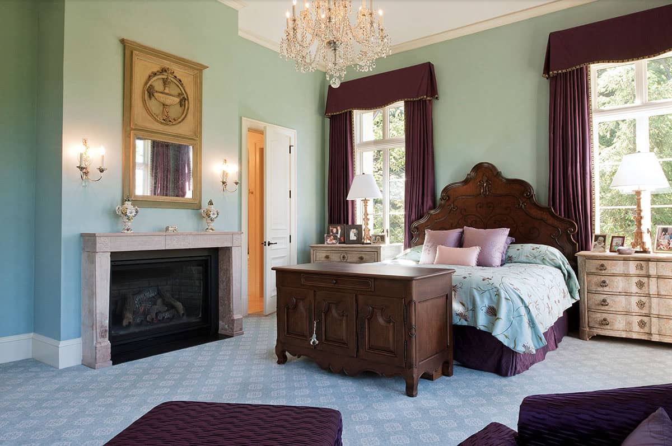
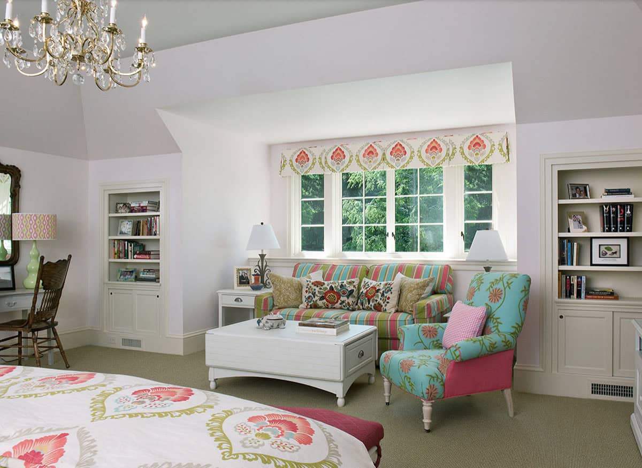
The second level is the children’s domain, where the owner’s children, their spouses, and the grandchildren can enjoy their own space. Designed with features such as hidden doorways, jaunty bunk beds, and a crawl-through door panel, the kids enjoy the upstairs just as much as their grandparents revel in the private wing below.
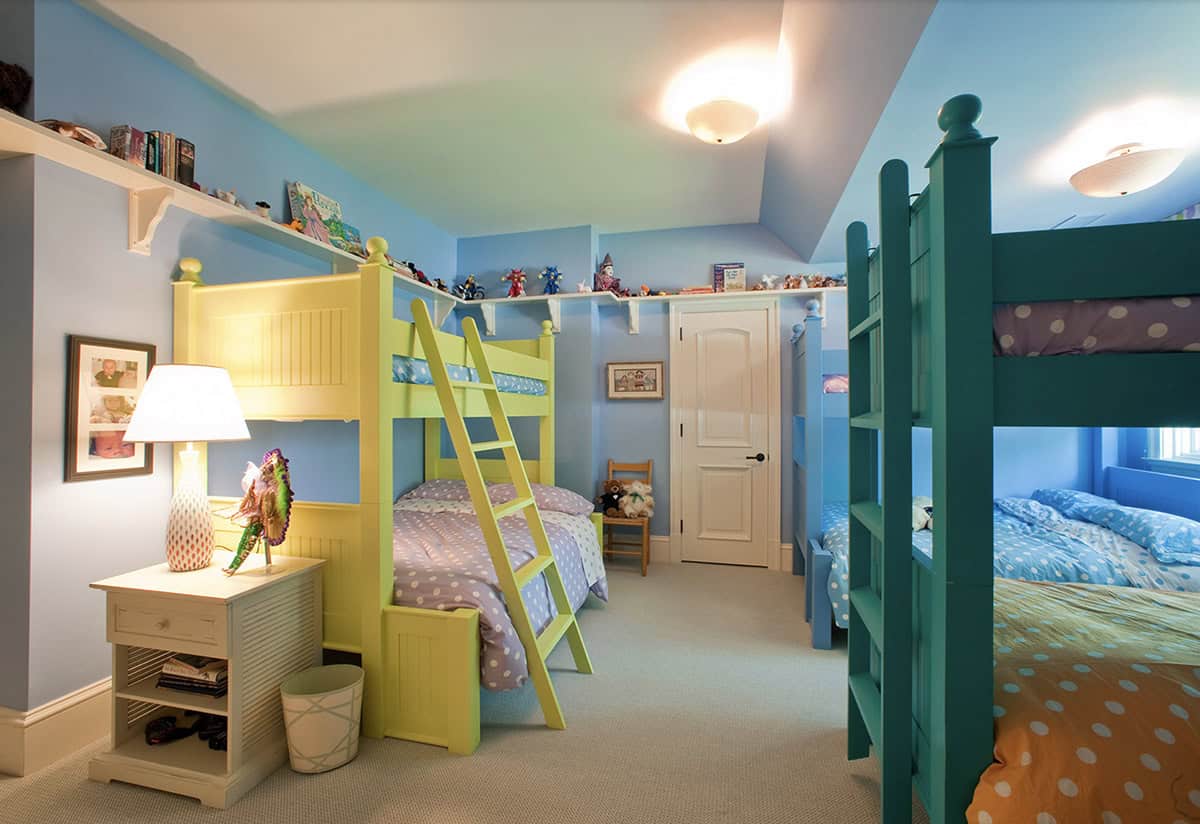
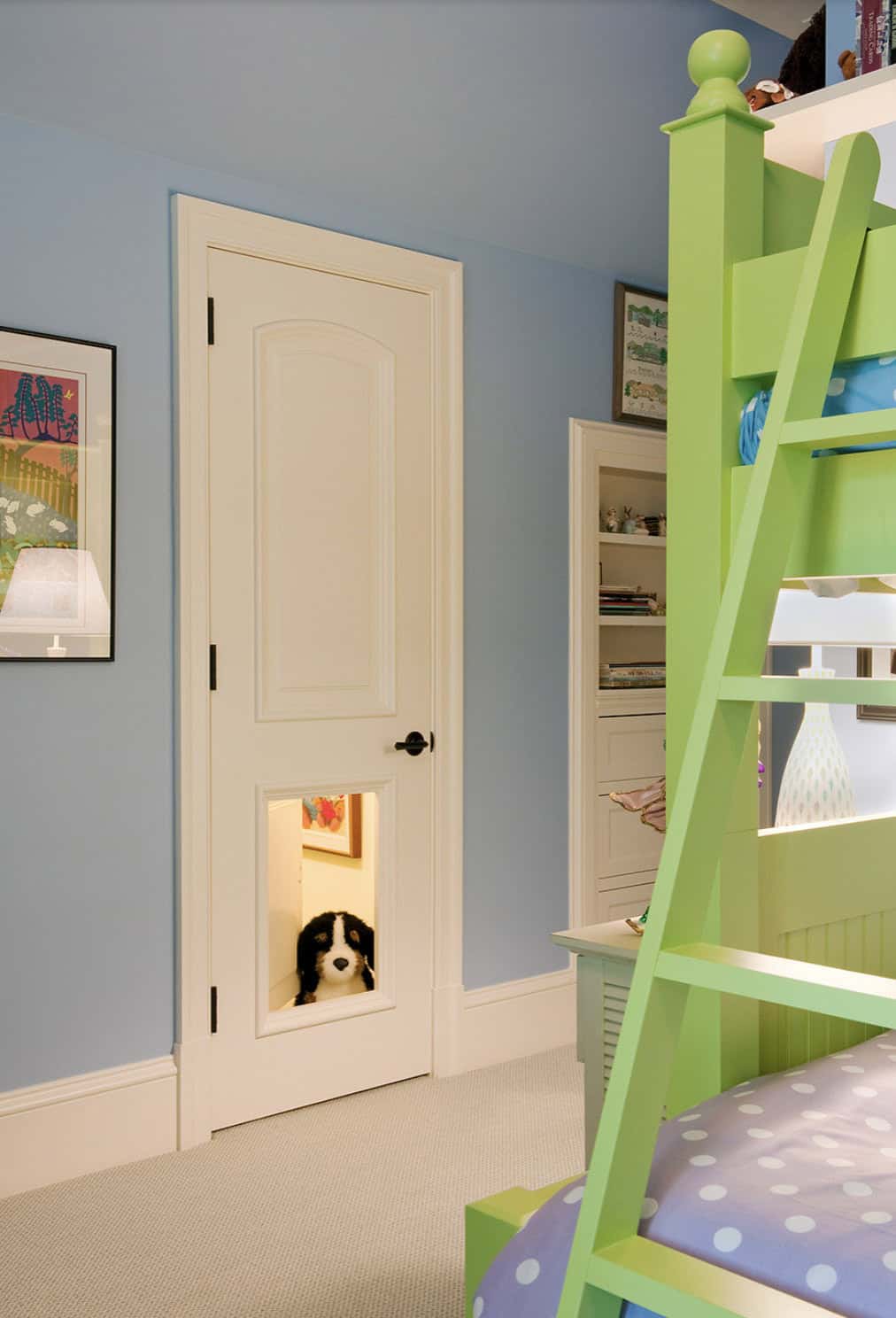
Above: A pet door in the grandchildren’s room serves well for their stuffed animals — and the kids themselves.
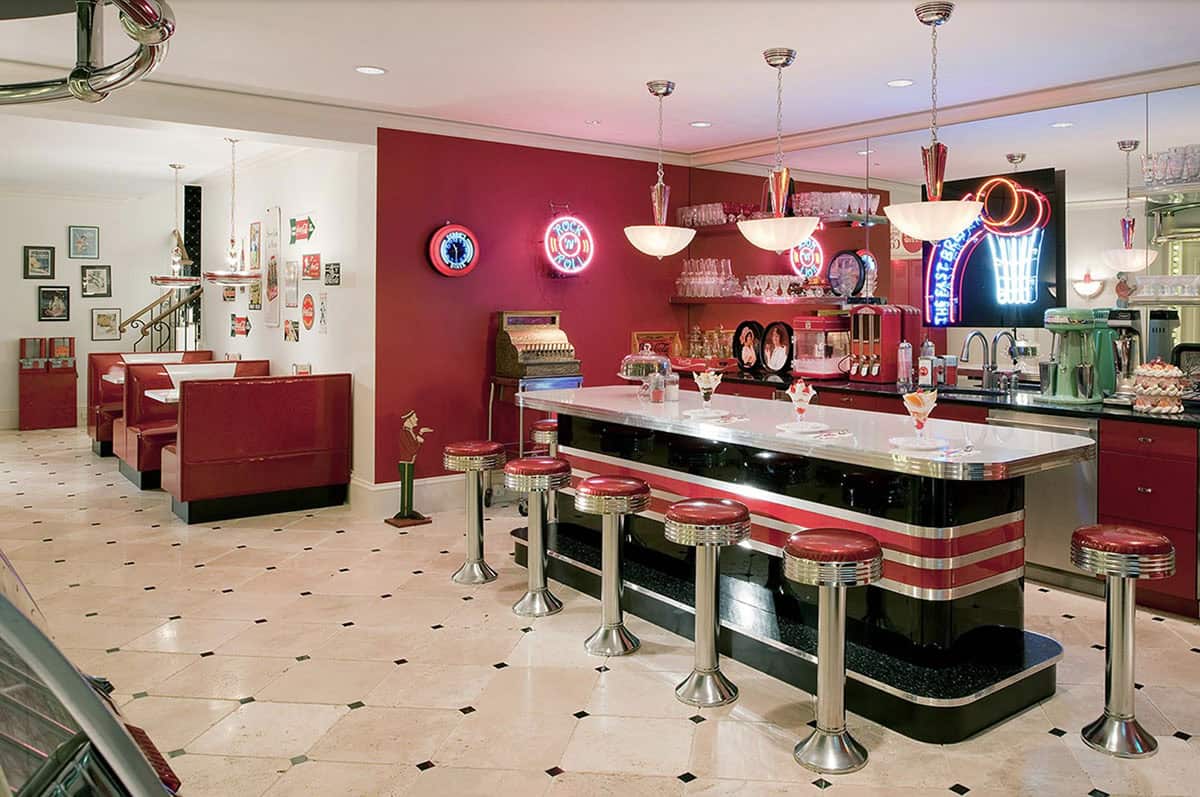
The lower level offers play space for all ages. This includes an indoor pool that features a demountable floor, allowing it to transform into a ballroom after just four hours of setup. This level also features a replica of a vintage soda shop, situated directly outside a private movie theater.
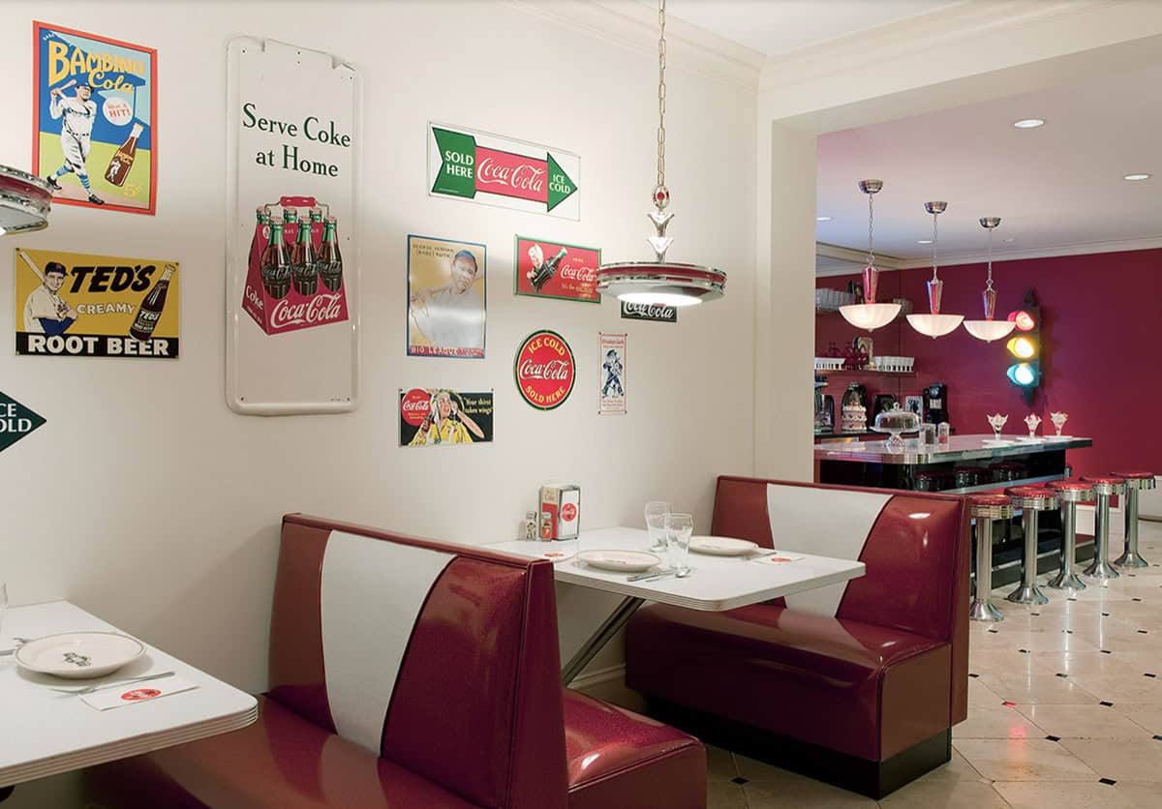
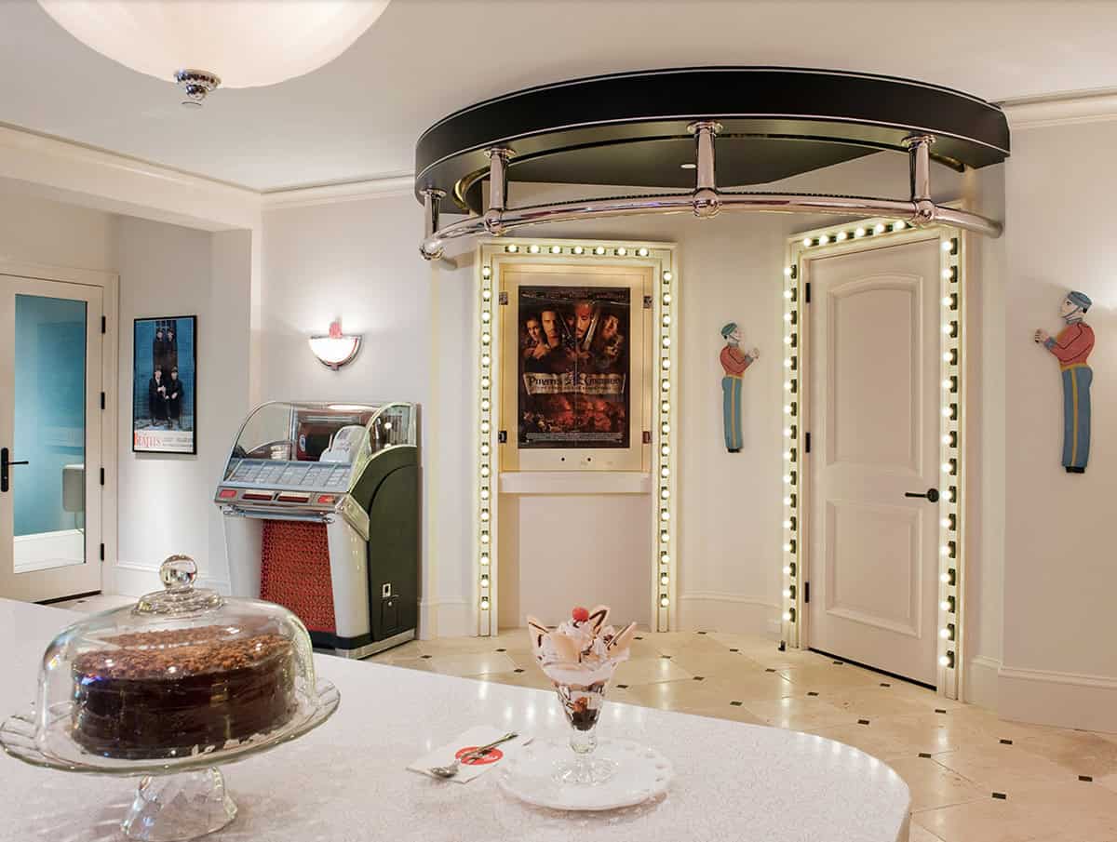
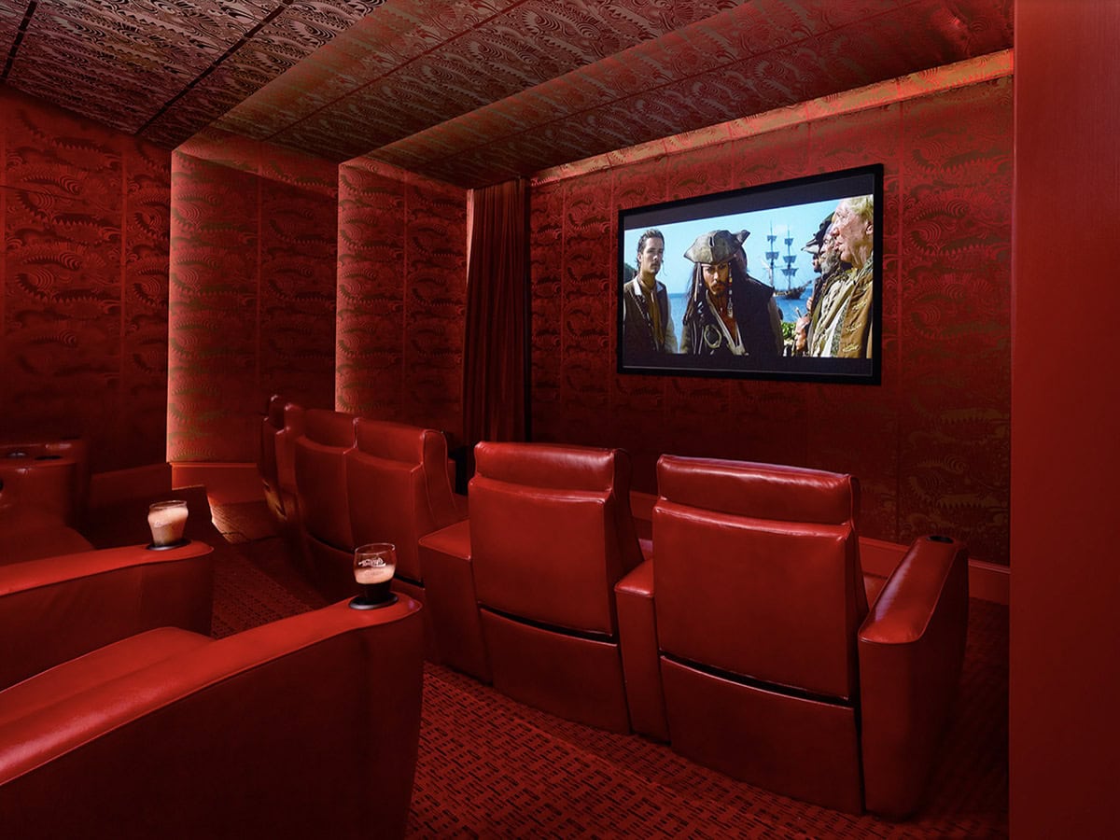
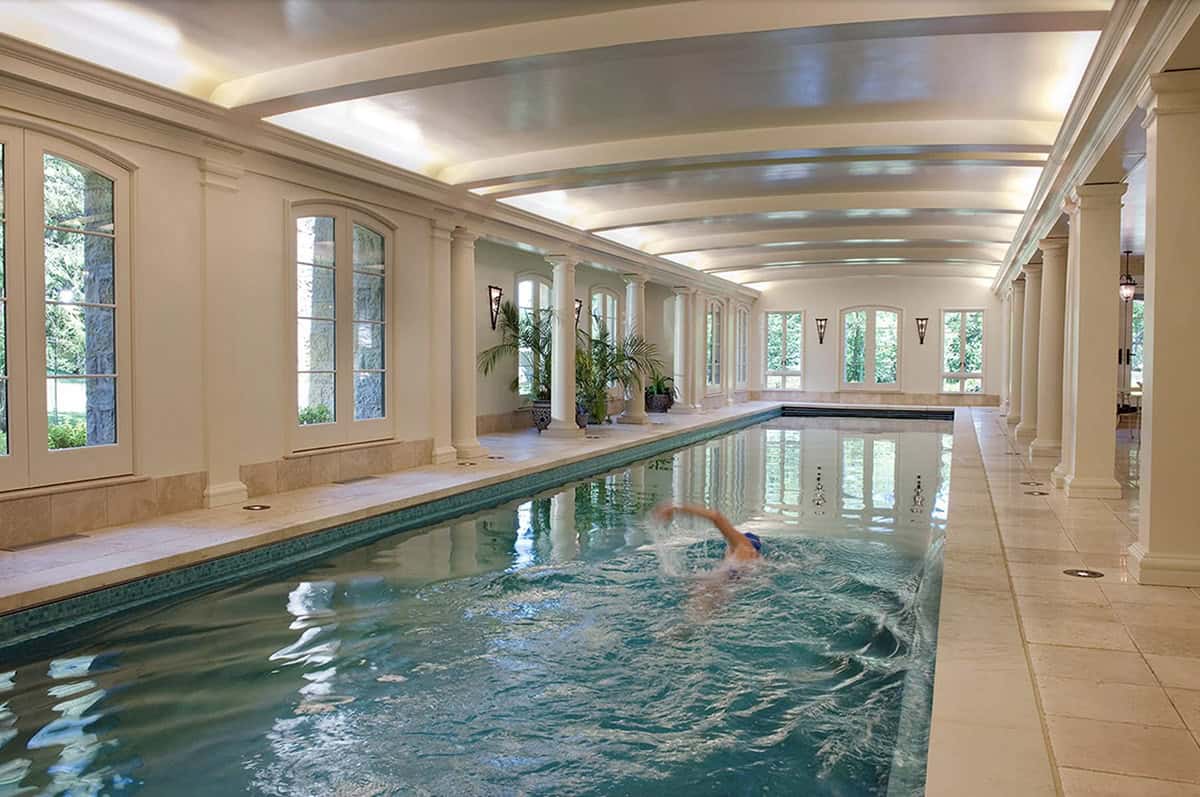
Above: The husband, a competitive triathlete, trains in a 15-meter indoor saltwater lap pool. The columned space transforms into a ballroom when the pool is covered with custom, flush-mounted flooring for the couple’s large corporate events.
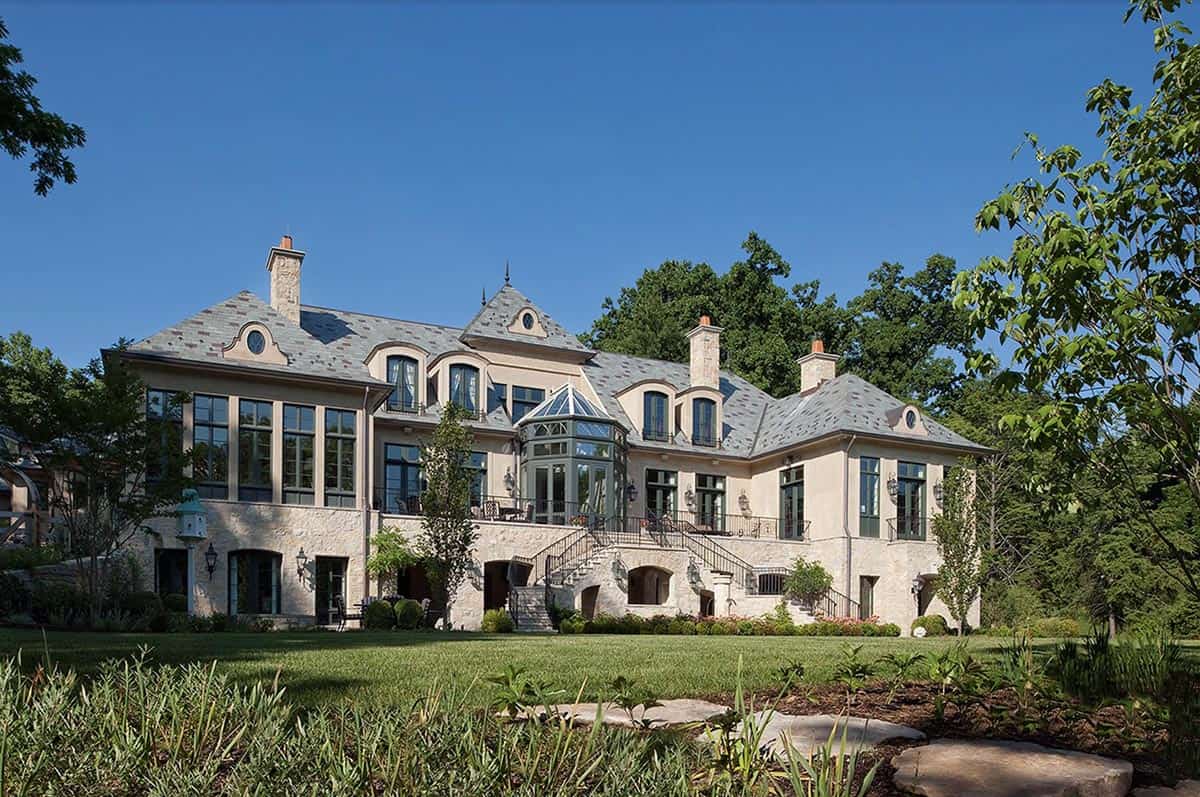
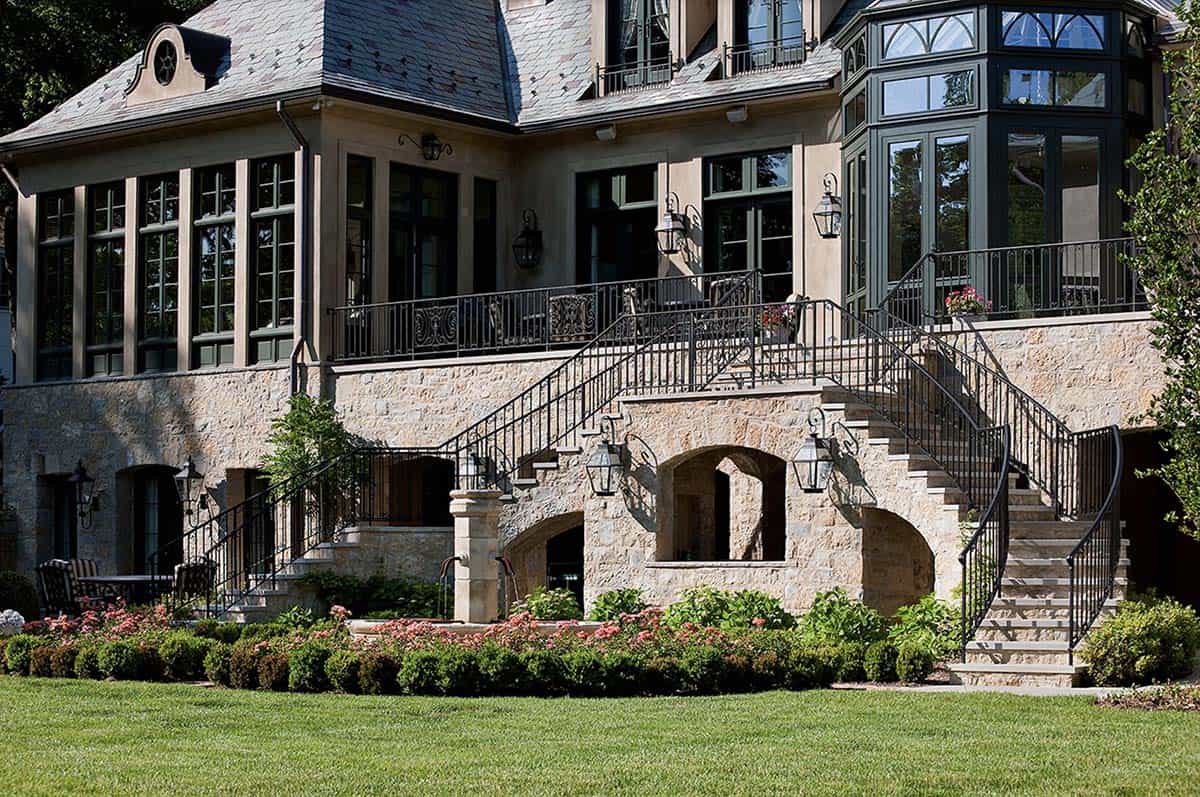
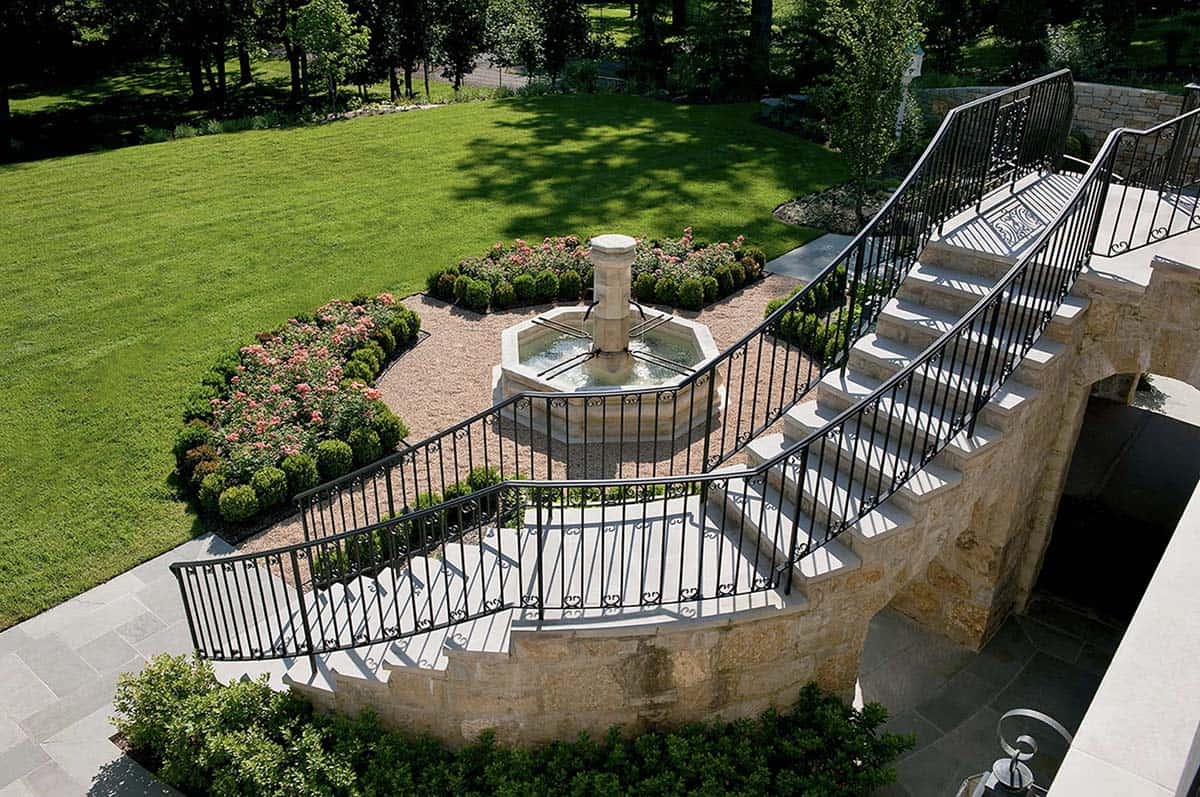
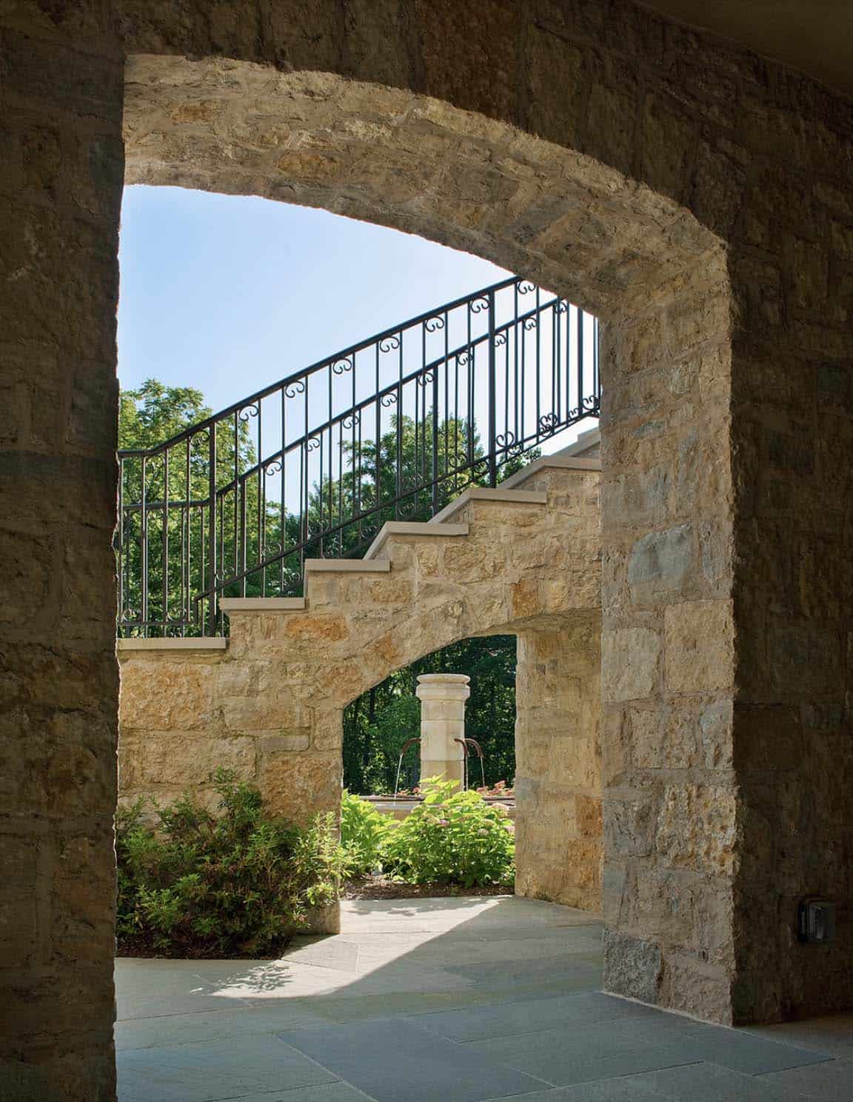
PHOTOGRAPHER HDPhoto

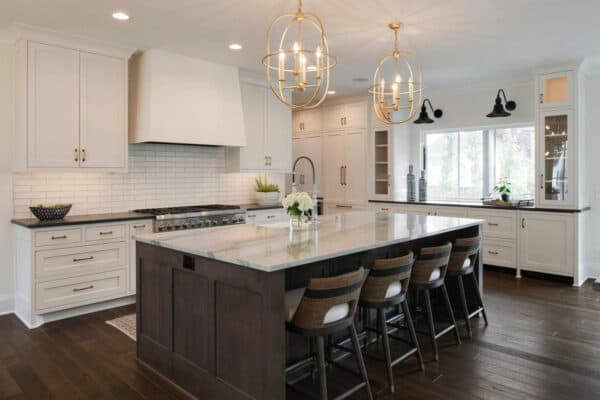
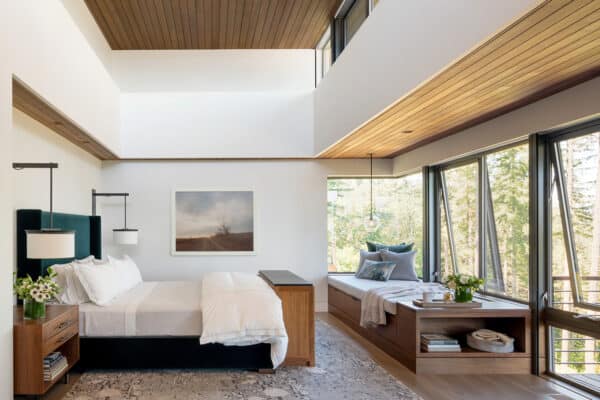
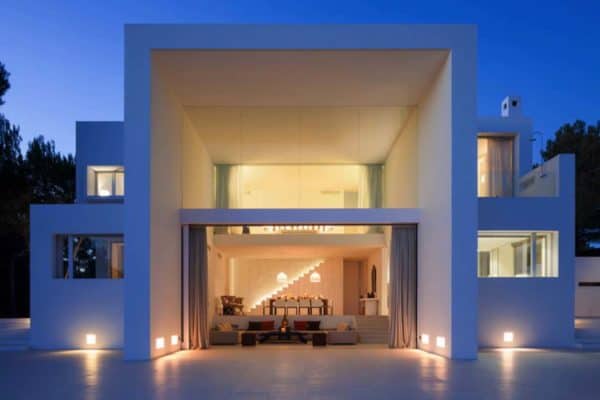
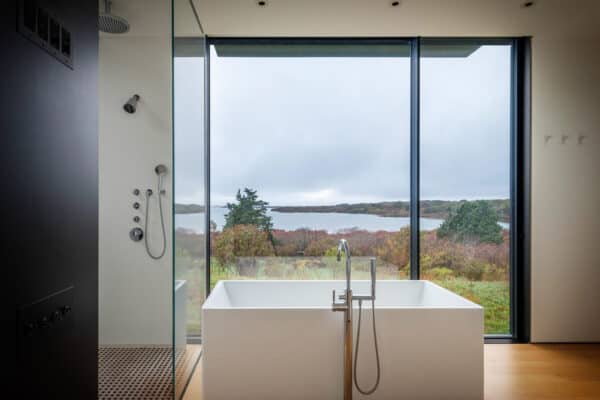
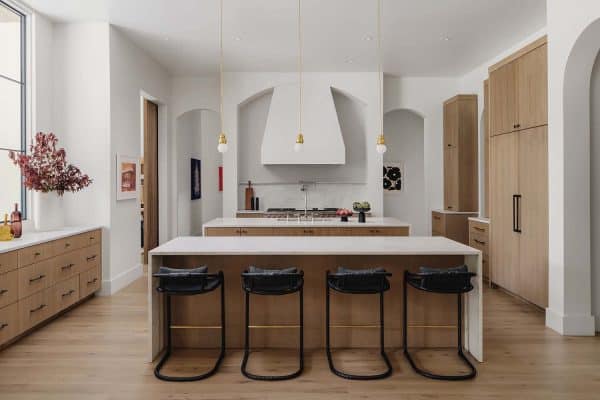

2 comments