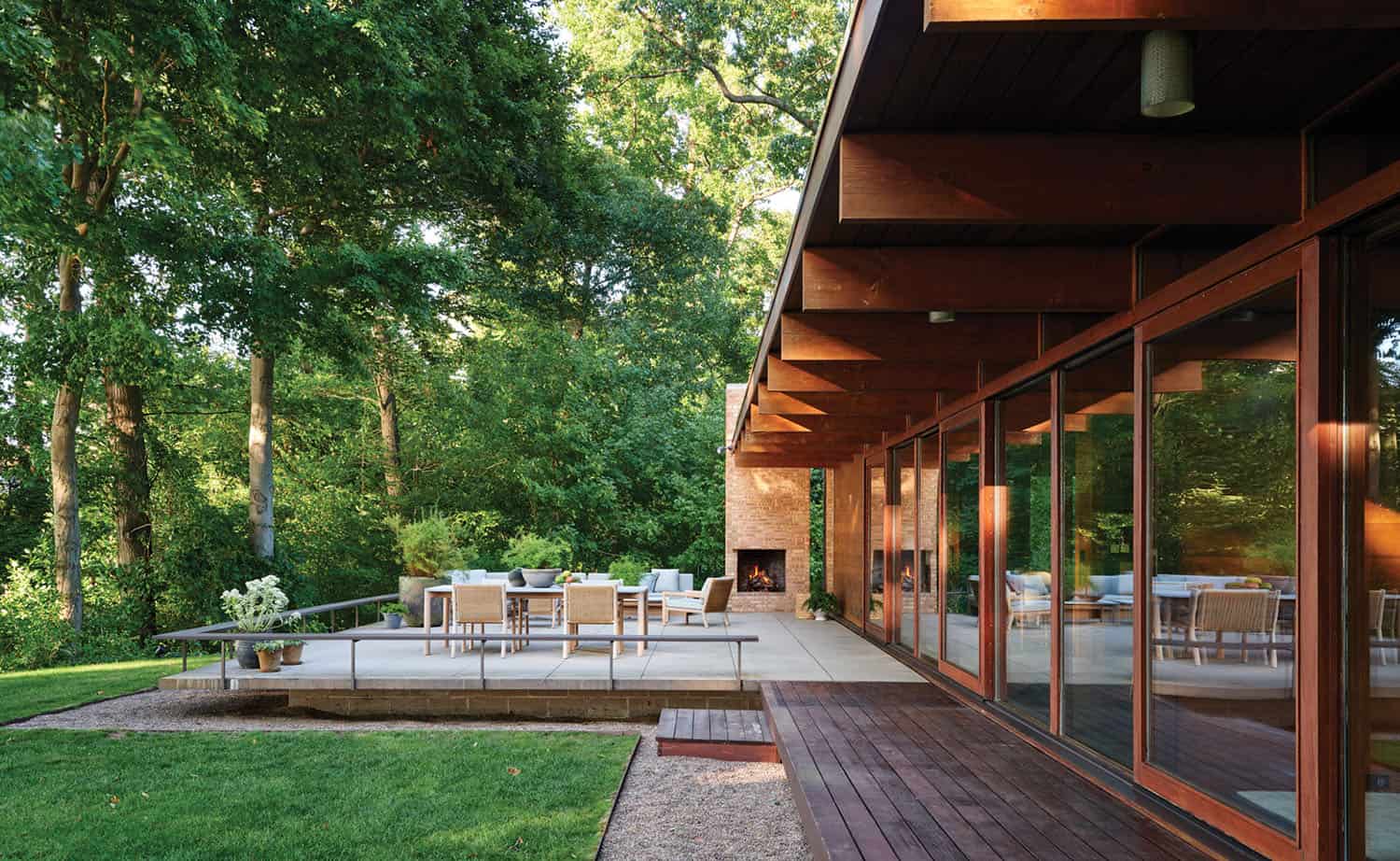
Robbins Architecture, in partnership with Insignia Homes, has renovated the interior and exterior of this lakeside midcentury gem, originally designed in 1956 by Winston Elting in Southwest Michigan. The overhaul of this home respects the midcentury design principles yet feels modern and fresh, not weighed down by the past. The utter simplicity of the original design is admirable.
Although this home’s structure is a straightforward rectangle, with just under 3,000 square feet of living space, it feels like so much more. Incorporating the two-and-a-half-acre property, it makes the most of its small footprint. The clear form sits in harmony with the lakeside landscape, honoring nature with its materials and design. Continue below to see more of this spectacular home…
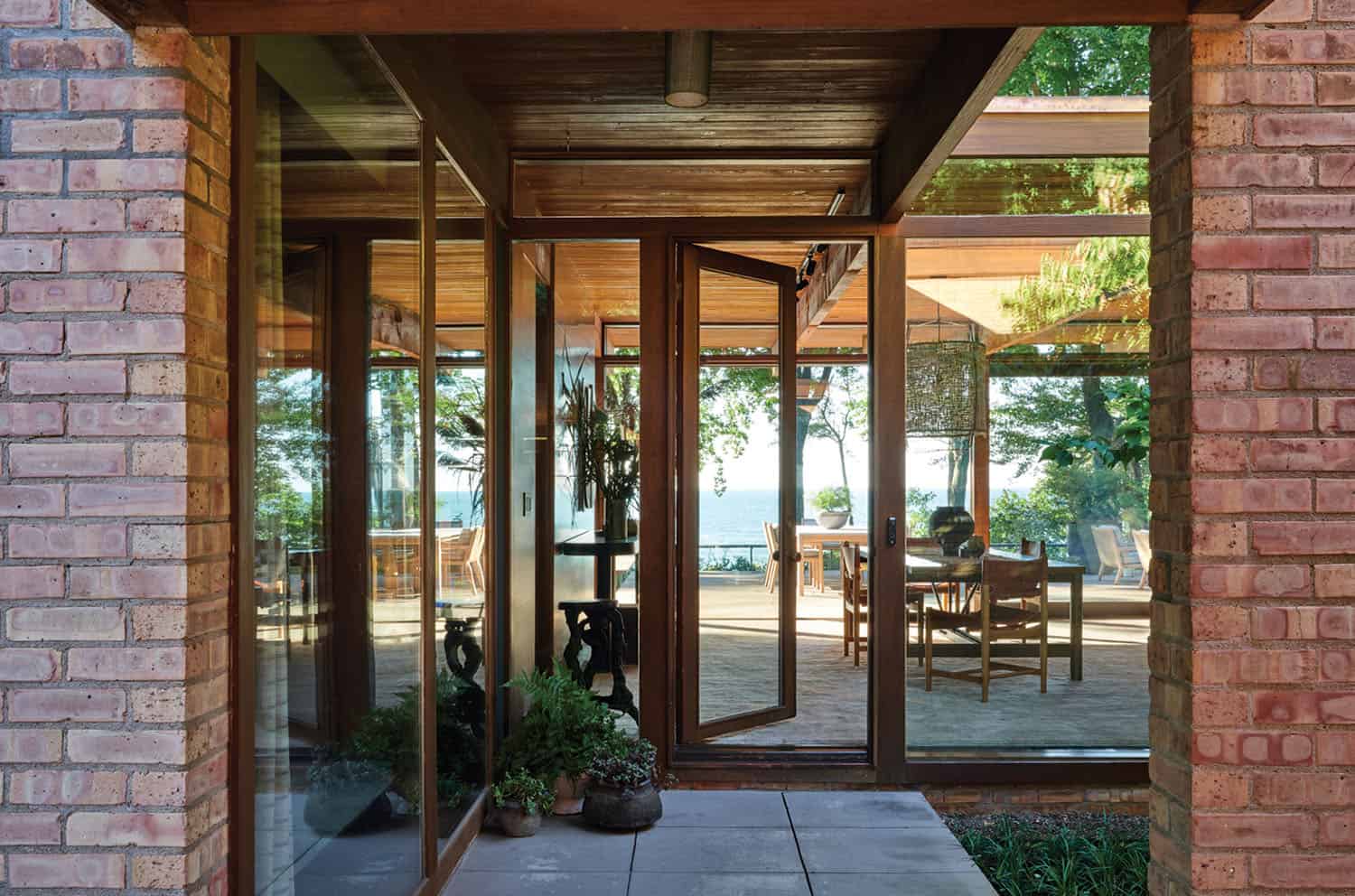
The front of the house is rigorous in its composition of brick walls and wood louvers, but the lakefront facade is completely transparent and opens to the sparkling water and soaring beech trees.
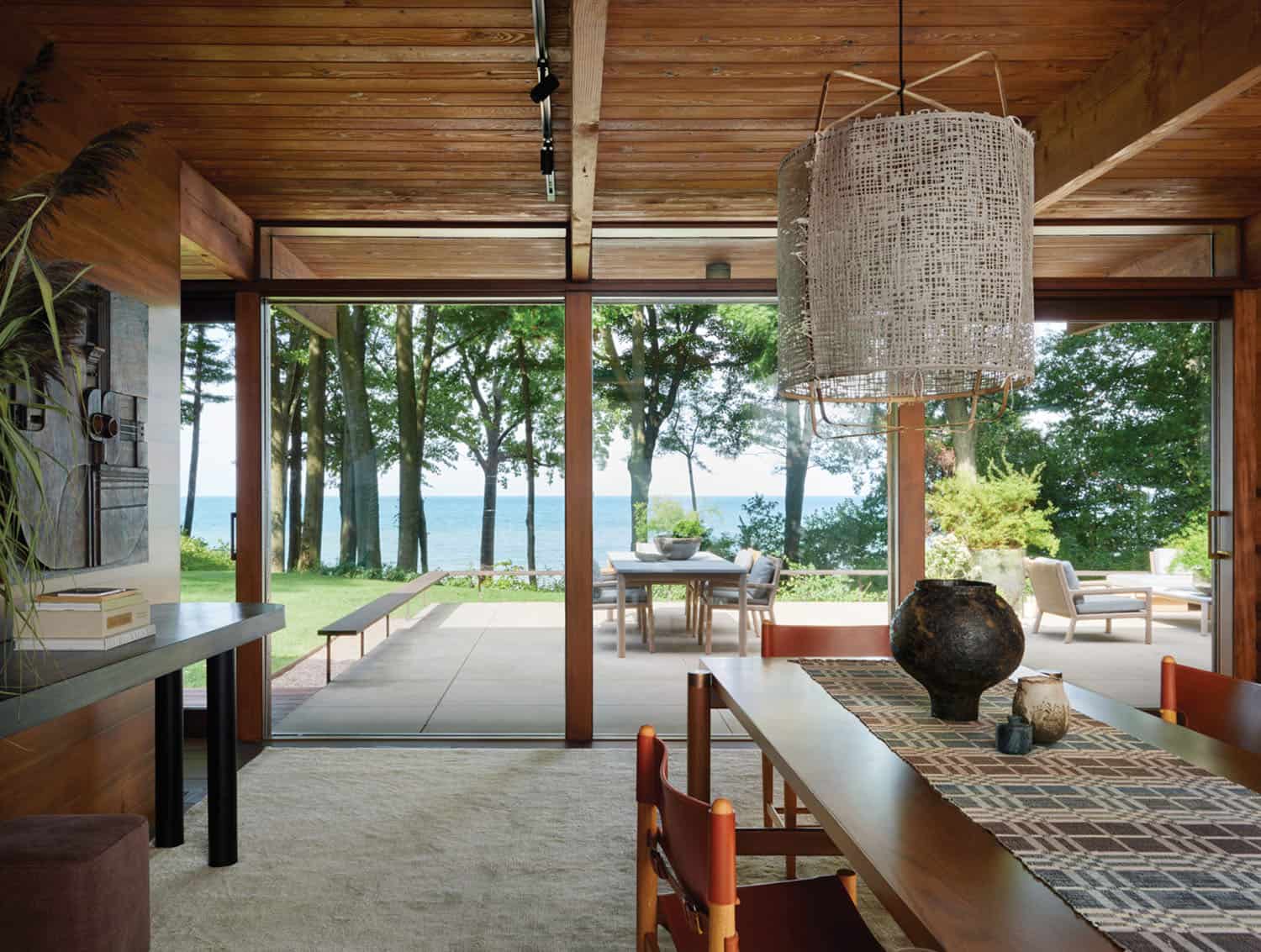
Above: The dining table is from Herringbone Design. Suspended over the table is a pendant by Ay illuminate from GARDE.
That idea of transparency is knitted throughout the house’s interior, with a series of courtyards tucked into the layout.
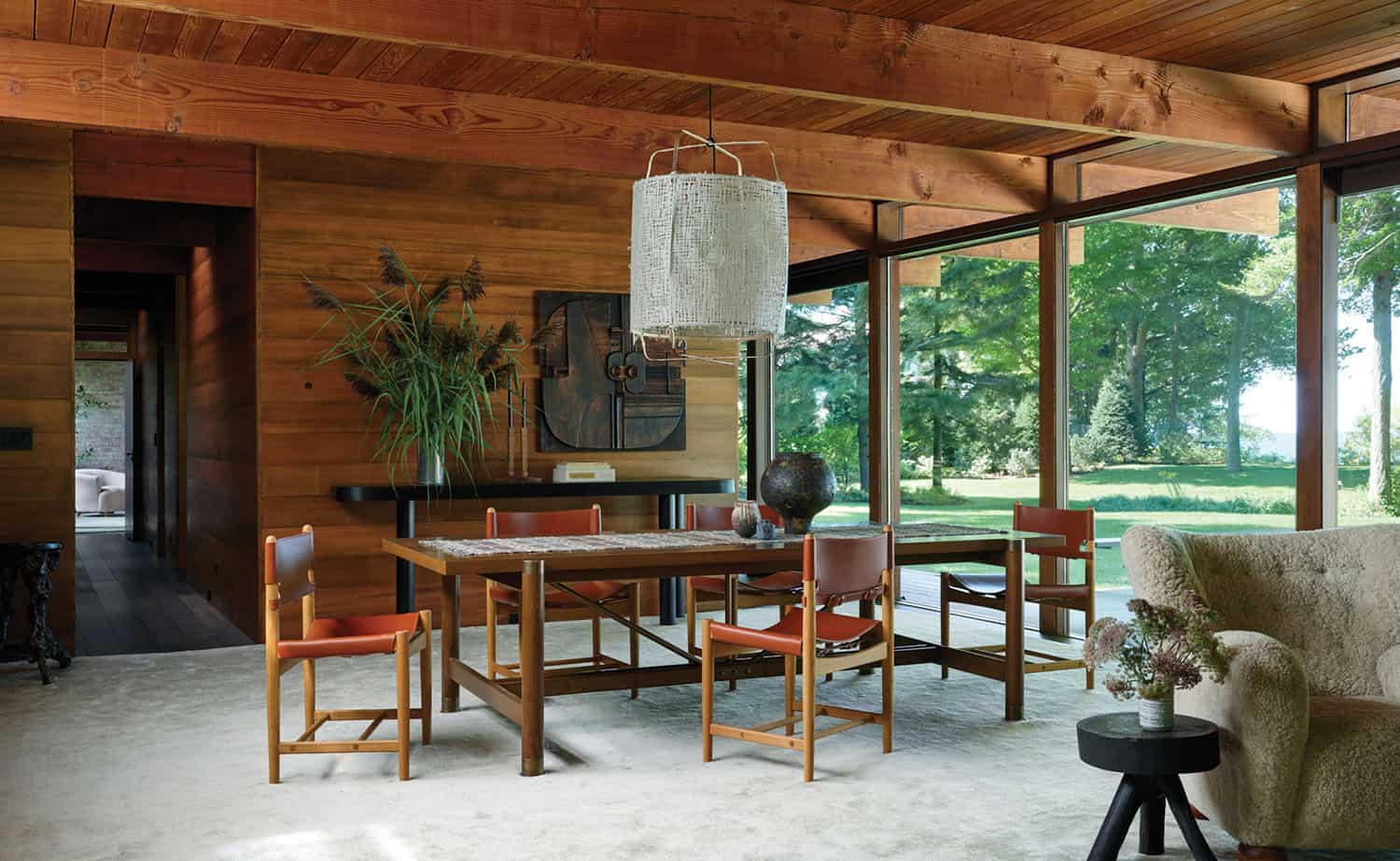
Quirky moments of nuance are integrated throughout the space, such as the living room fireplace constructed of Chicago brick. With its beautiful shade of pink, the fireplace sits asymmetrically in the room, sliding to one side to form an intimate relationship with the built-in seating nook.
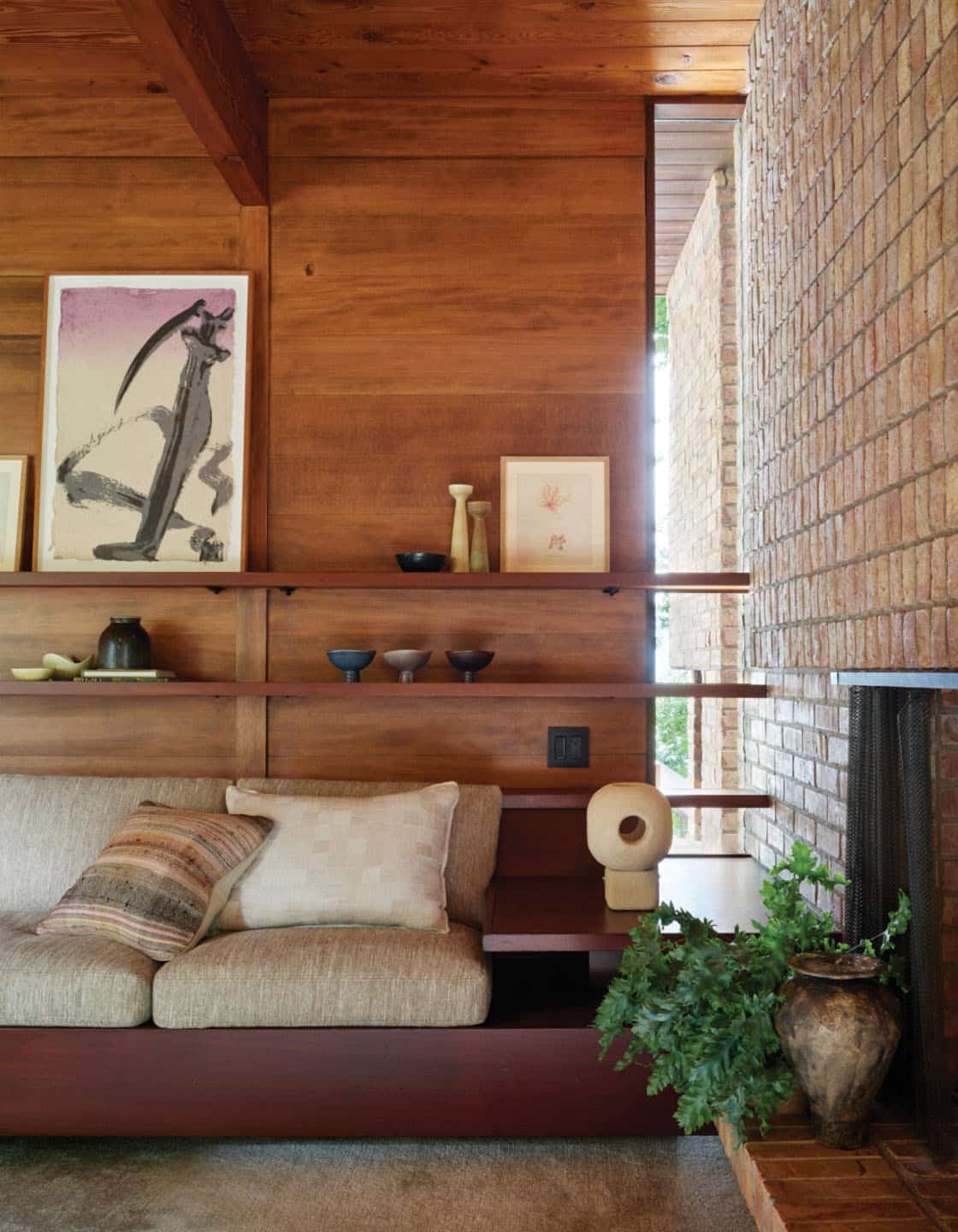
The renovations complement the house but are not absolutely period—while the design has been reshaped, the aesthetic is closely tied to the home’s architectural vocabulary.
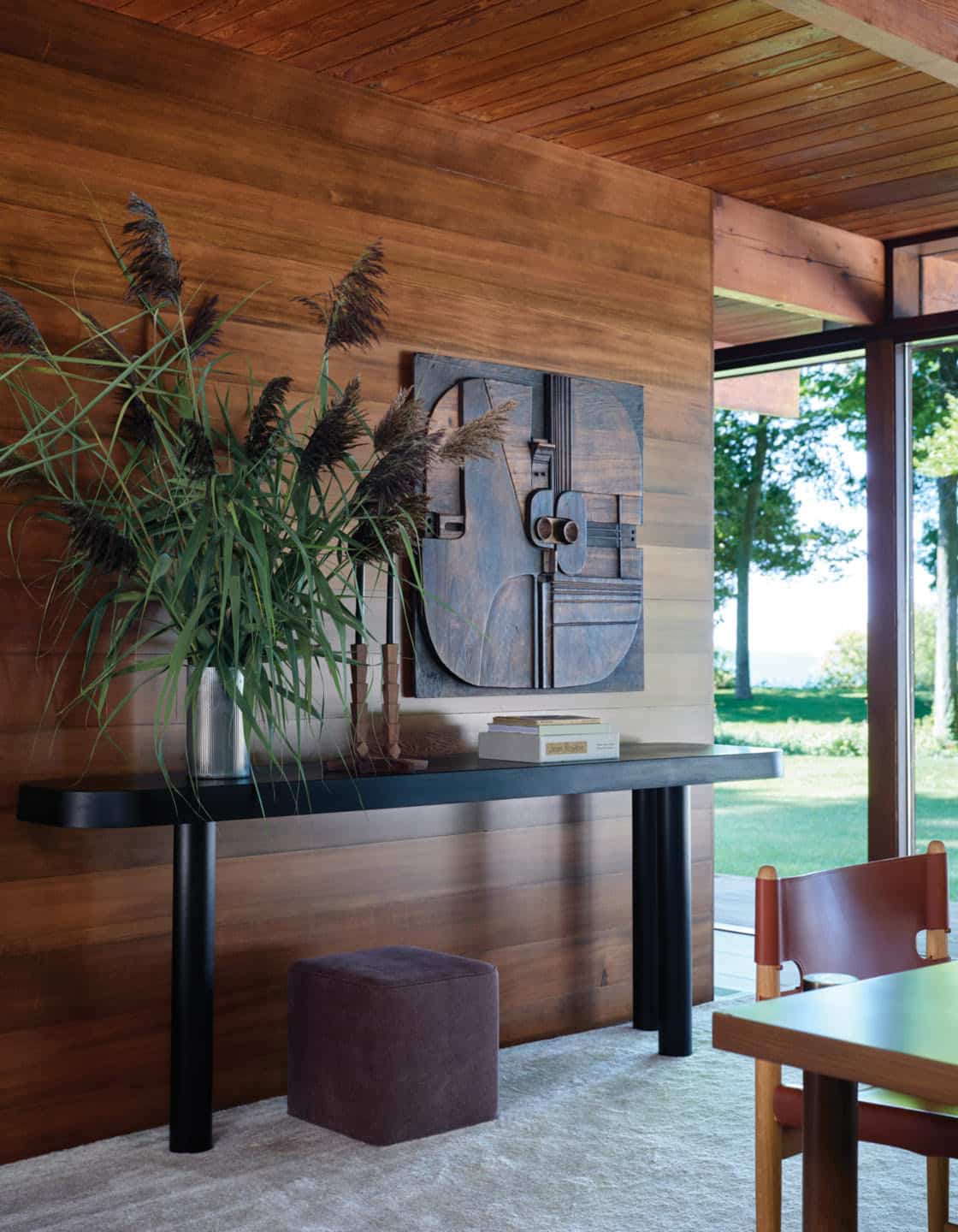
What We Love: This lakeside midcentury home was beautifully restored and offers cozy warmth, the incorporation of nature, and stunning design choices. As the architect’s personal residence, this home is brimming with character and charm. The simple rectangle form with an all-glass facade offers breathtaking lake views that are both relaxing and inspiring. Overall, this is a dream-worthy home set in one of the most beautiful areas of Michigan.
Tell Us: What are your overall thoughts on this midcentury remodel project? Let us know in the Comments below!
Note: Check out a couple of other amazing home tours that we have showcased here on One Kindesign in the state of Michigan: Take the ultimate tour of a modern barn-like house in rural Michigan and Tour a Michigan house with an organic modern mountain inspired design.

Above: Three fireplaces anchor each primary space—the Great Room, the terrace, and the kitchen. In the great room, the off-center fireplace features a long, built-in bench seat. A pair of matching velvet ottomans add softness against the brick. The sculptural sheepskin armchair is by Marta Blomstedt. The armchairs with the wooden slot back bring texture and artistry to the seating group, sourced from Guillerme et Chambron.p
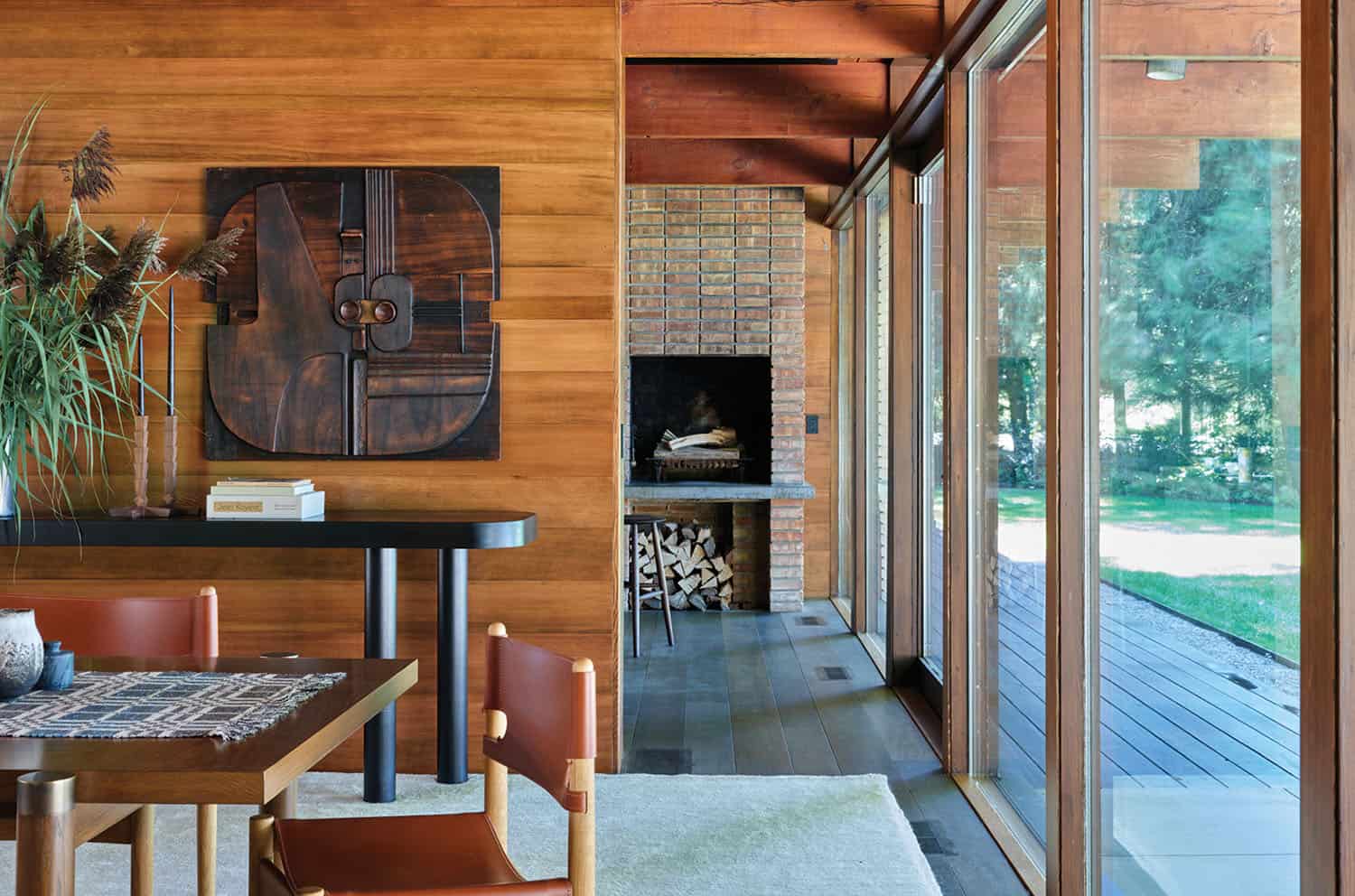

Above: When designing the kitchen, the architect wanted it to feel fresh and not slave to a midcentury vibe. She also wanted it to blend and feel quiet with the house. The kitchen and floor were not original to the home. The architect opted for dark wood flooring sourced from Exquisite Surfaces to replace the porcelain tile. The cabinets are from Boffi. The light fixtures were sourced from Allied Marker.

Above: This home boasts several fireplaces that are original to this midcentury gem, and the architect has preserved them exactly as they were. The stockpile of logs adds a cozy vibe to this kitchen fireplace throughout the seasons.
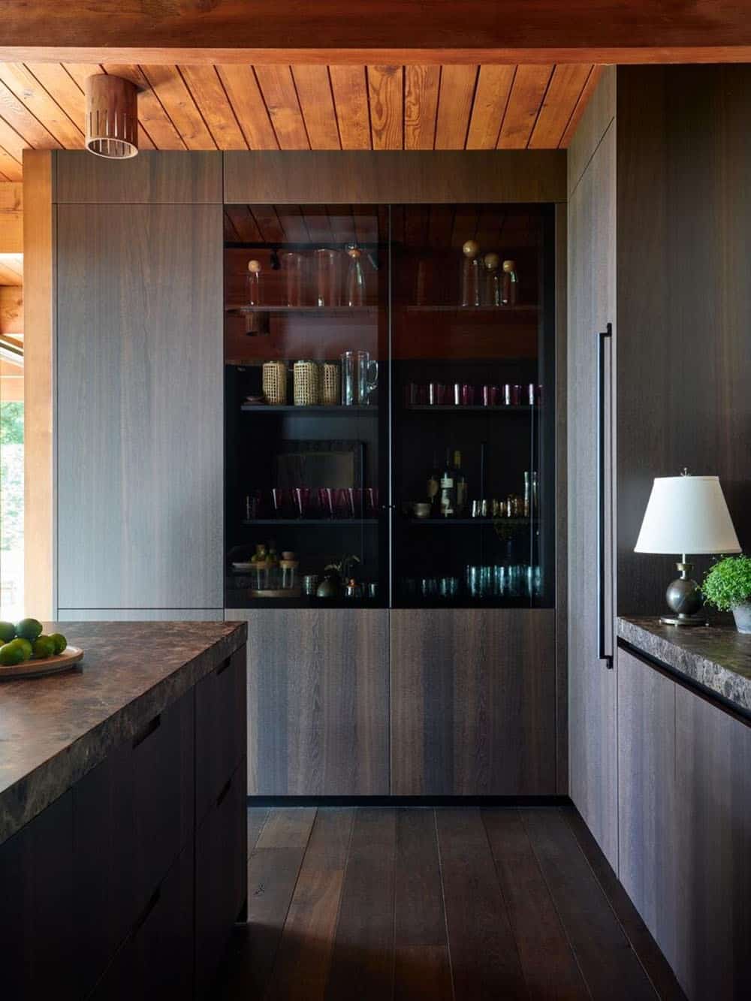
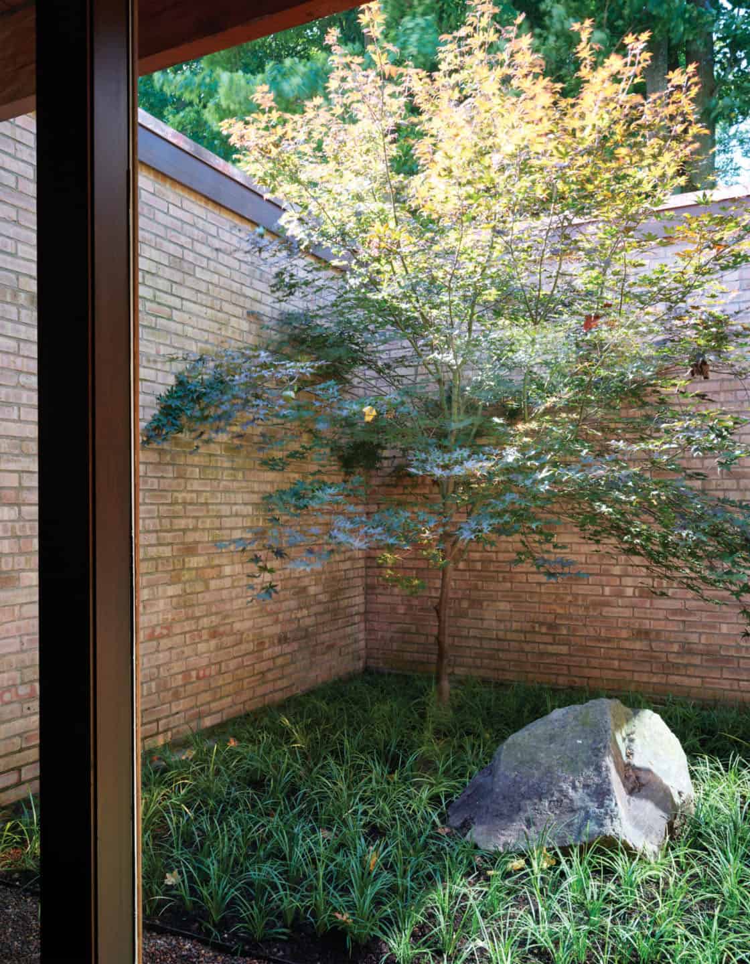
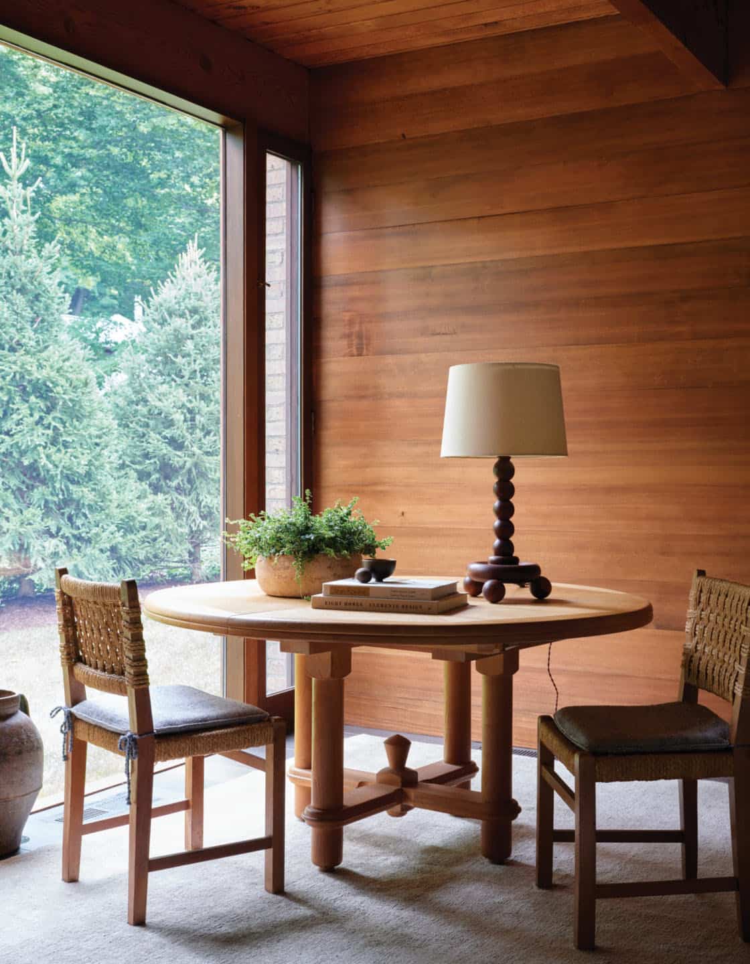
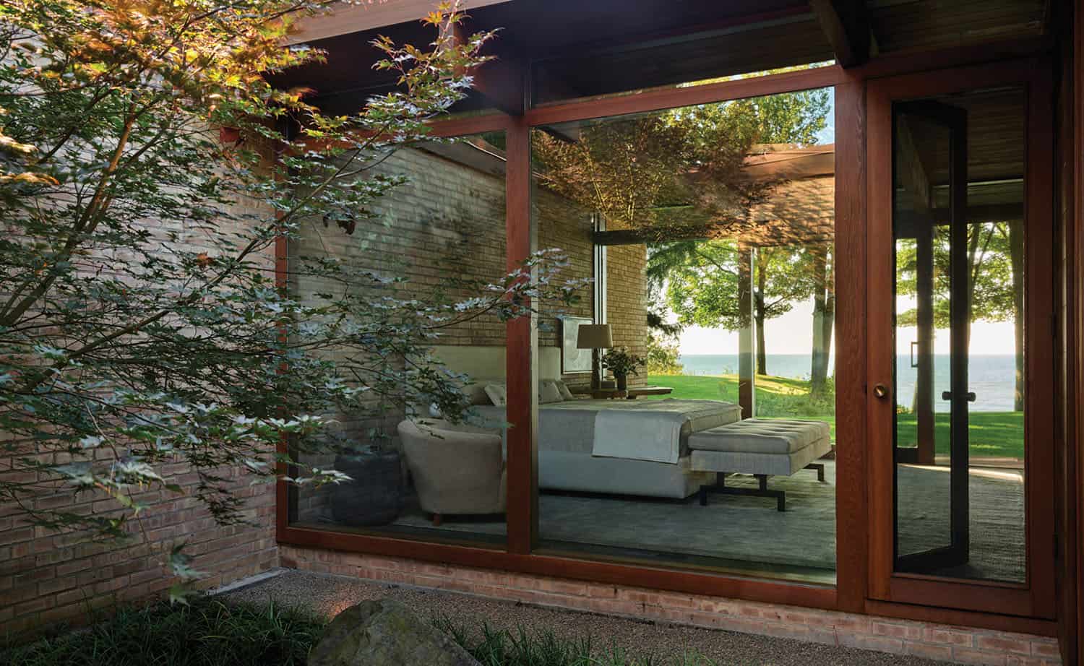
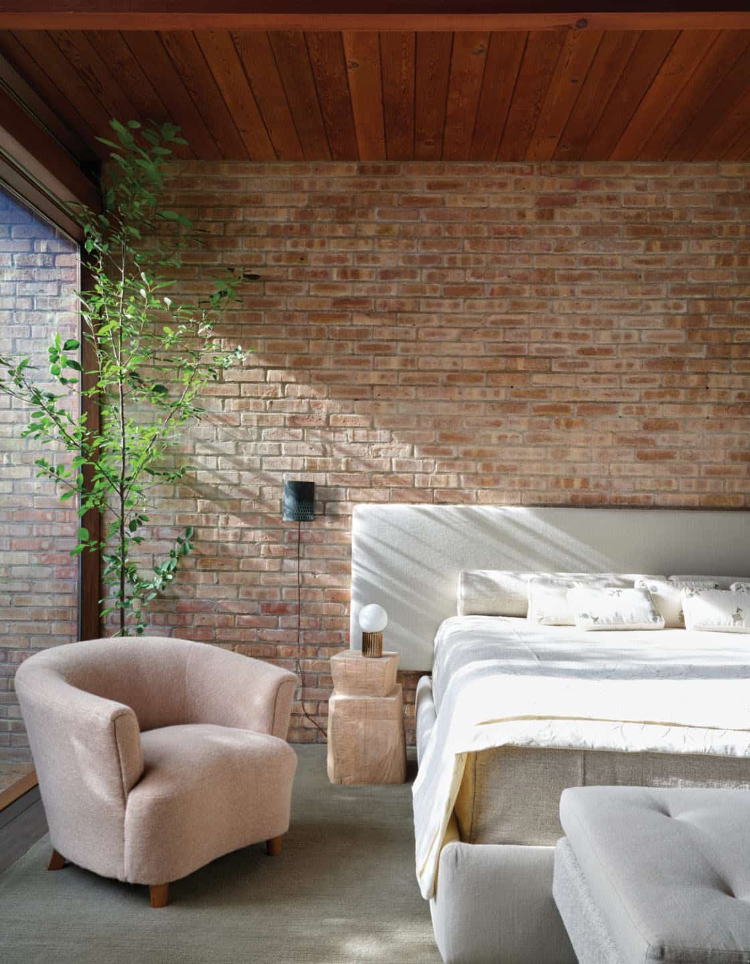
Above: This midcentury house has a strong set of materials – brick walls on the inside, along with stained wood ceilings and walls. The architect opted for soft fabrics and textured neutrals with a hint of pink so the room would feel more elegant.
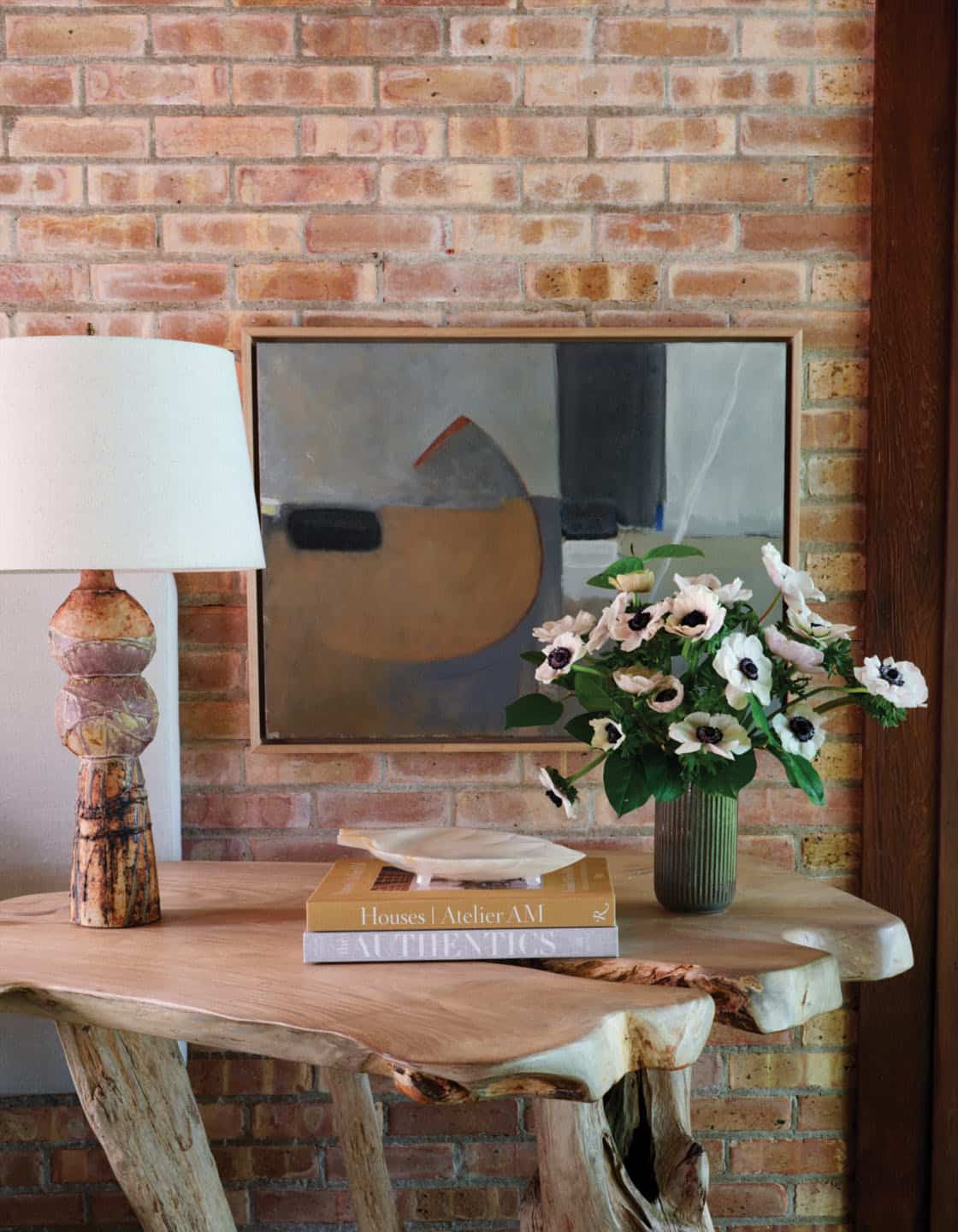
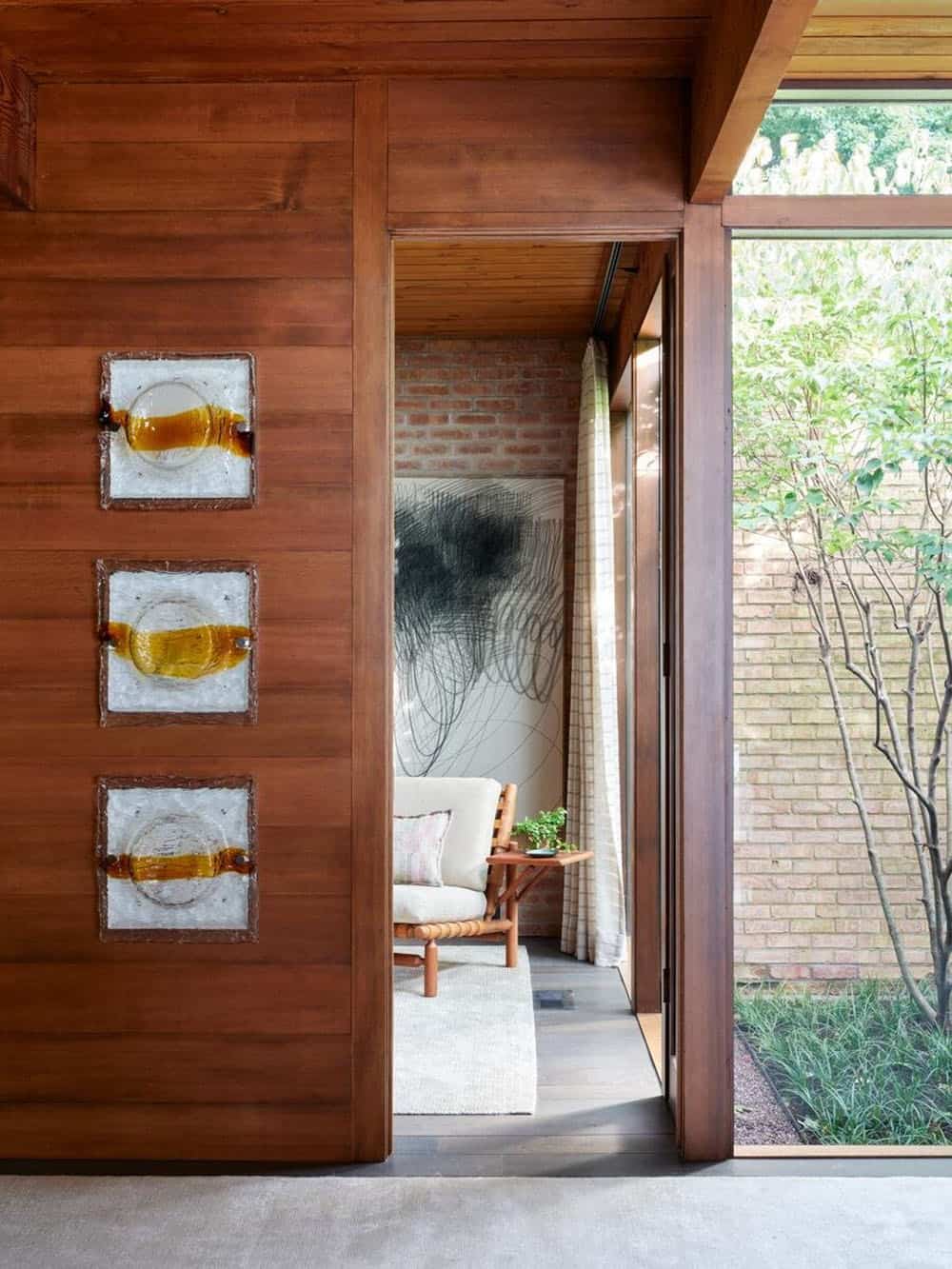
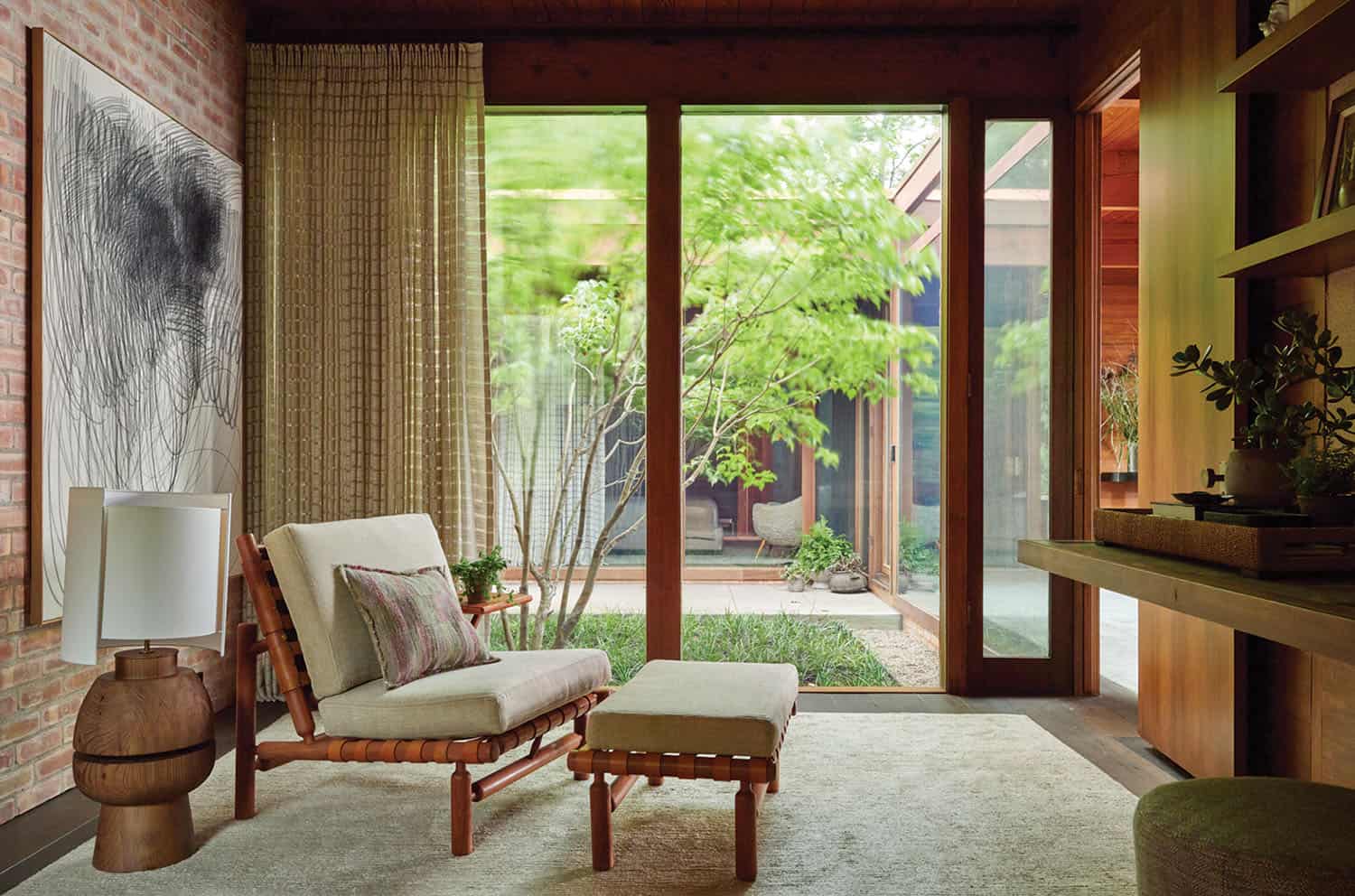
Above: This home has two intimate courtyards, one of which is outside the architect’s study.
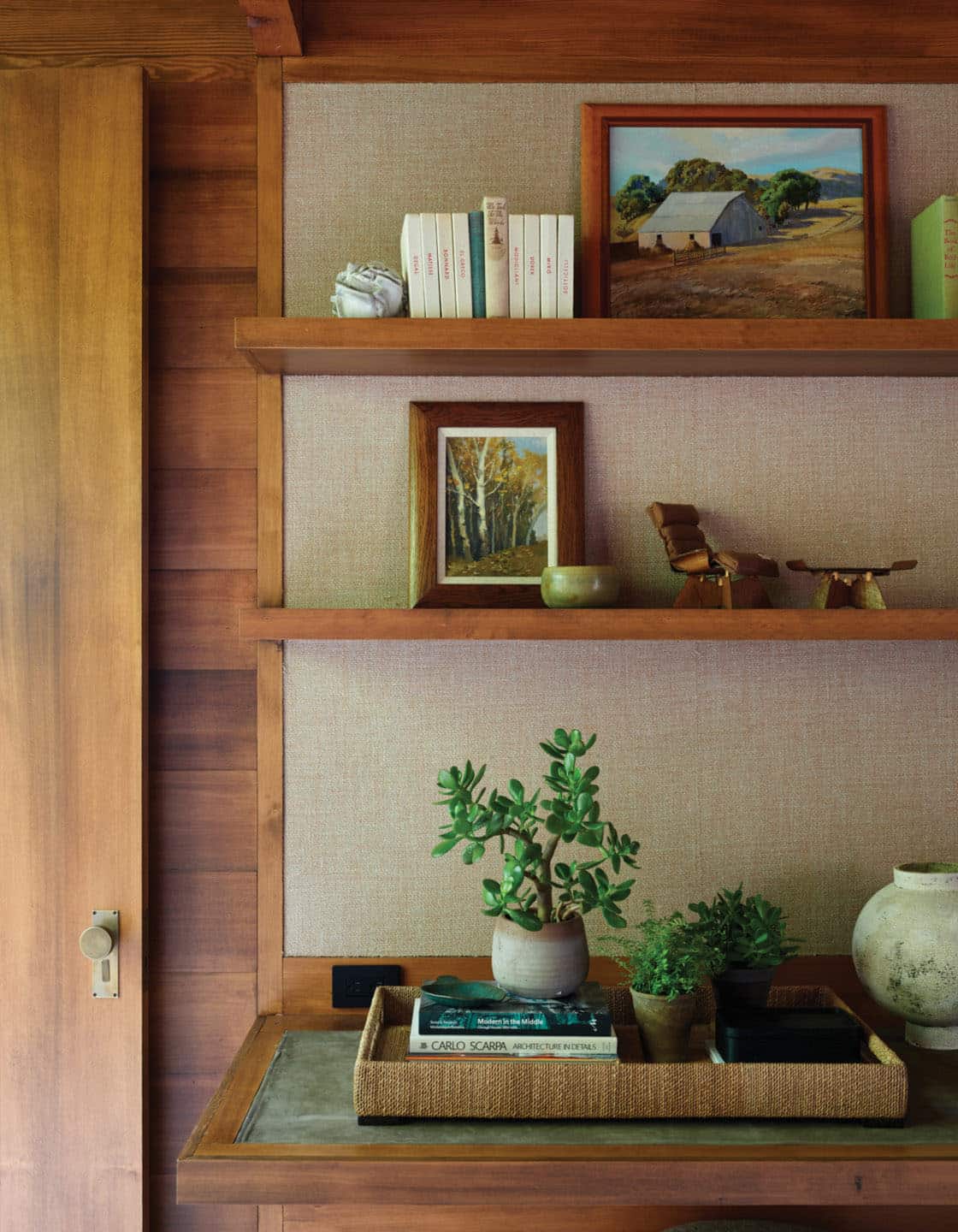
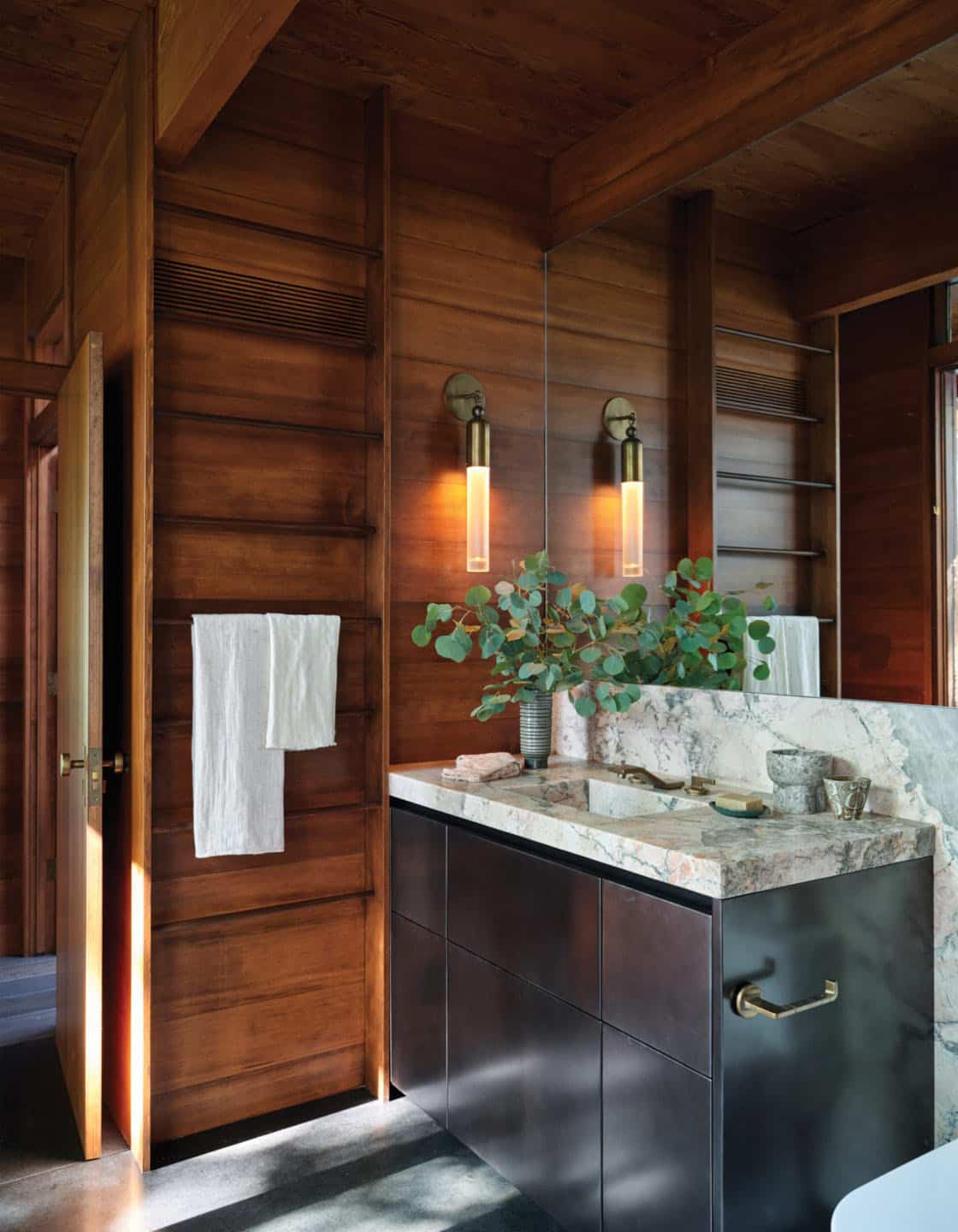
Above: In the main bathroom, the sleek metal cabinets are topped with ‘Four Seasons’ Quartzite.
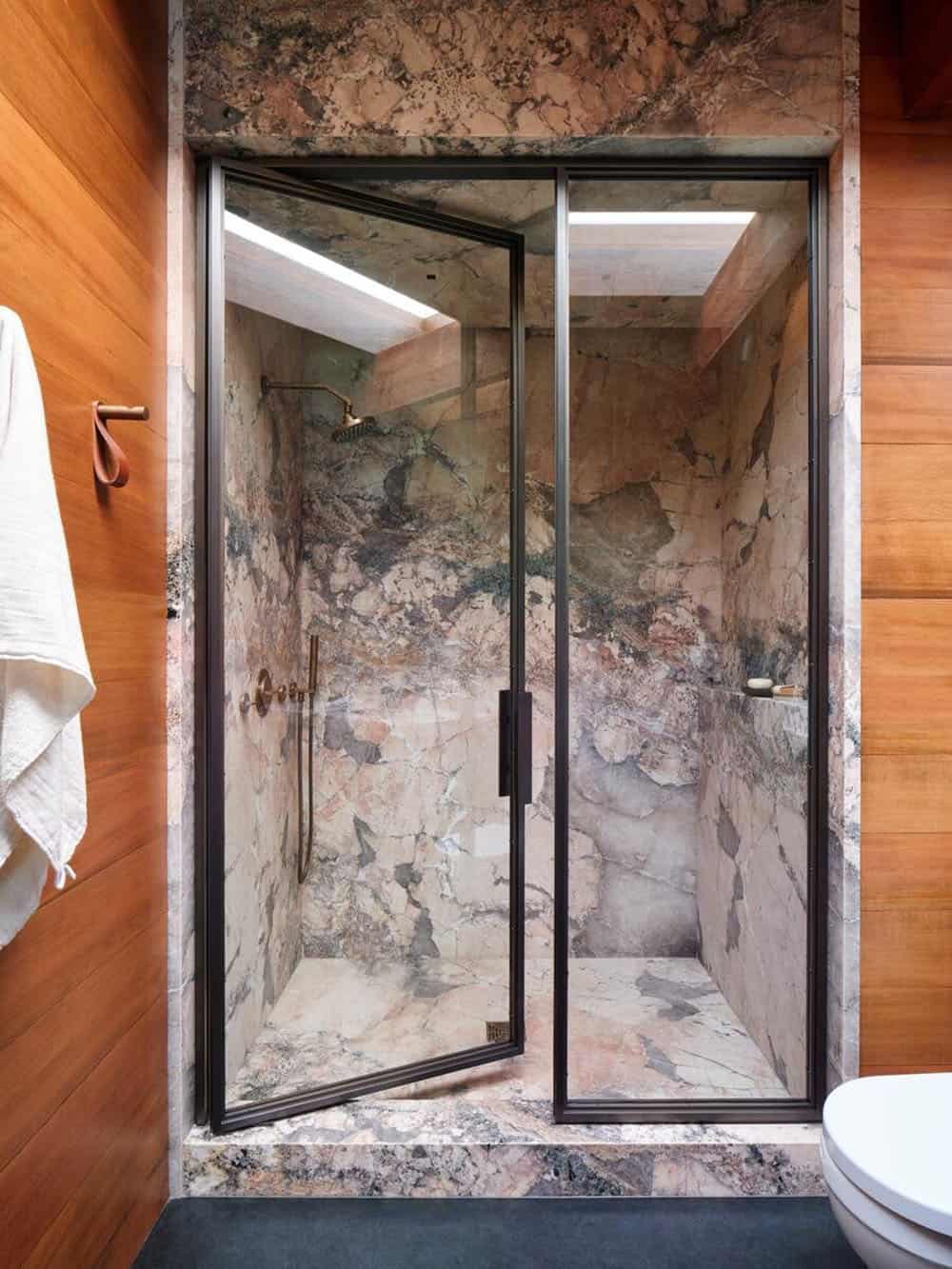
Above: The beautiful pink quartzite slab in this bathroom was inspired by the pink coral Chicago Brick throughout this midcentury home. The stone was sourced from Calia Stone Boutique.
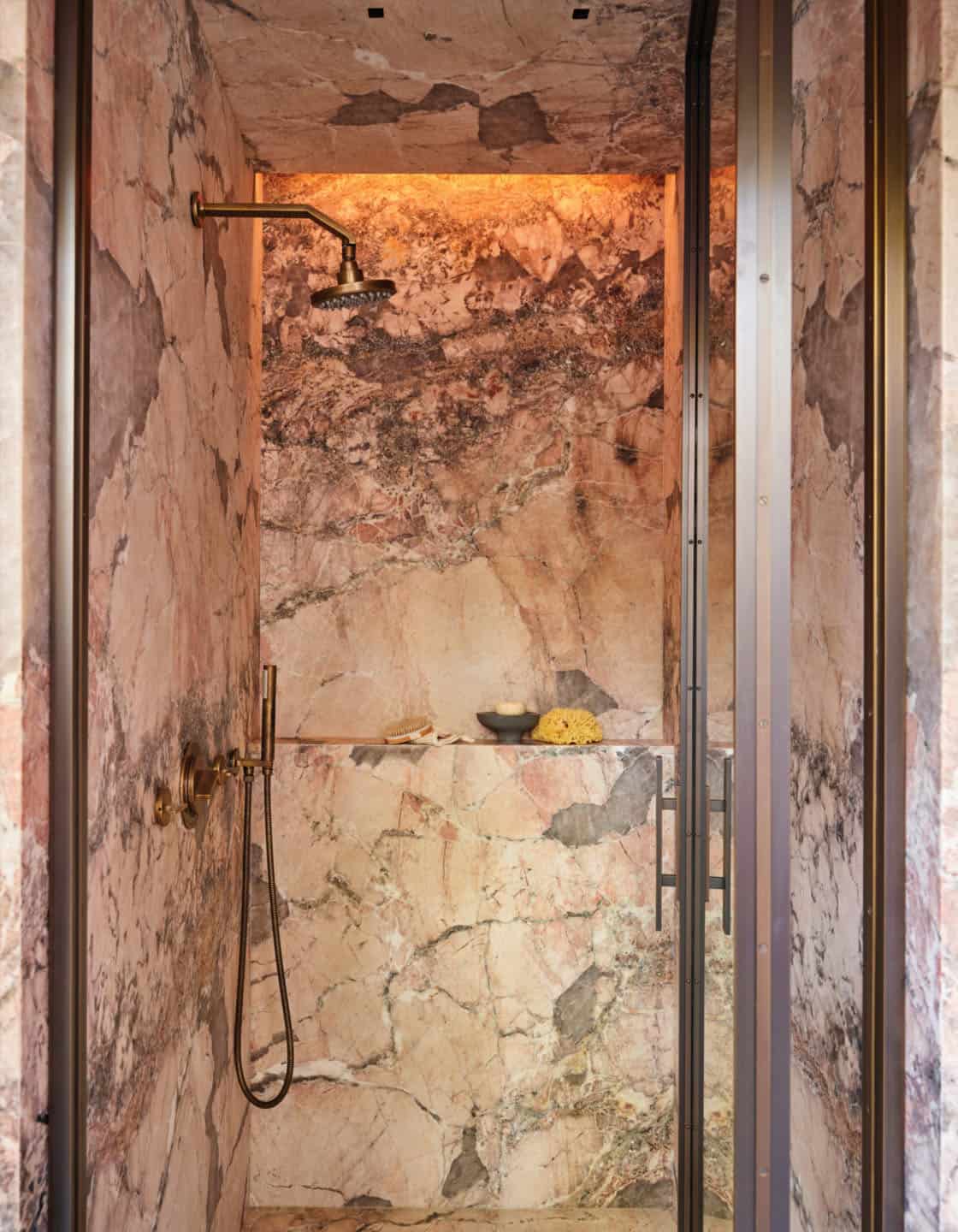

Above: This guest bedroom features an old warm table next to the bed, topped with a travertine lamp by Liljen Crantz Design. The pillow shams are from Chelsea Textiles. The delicate floral embroidery on the pillows feels modern yet soft and feminine.

Above: Behind a sliding door is a closet with a counter to set your things, along with storage drawers.
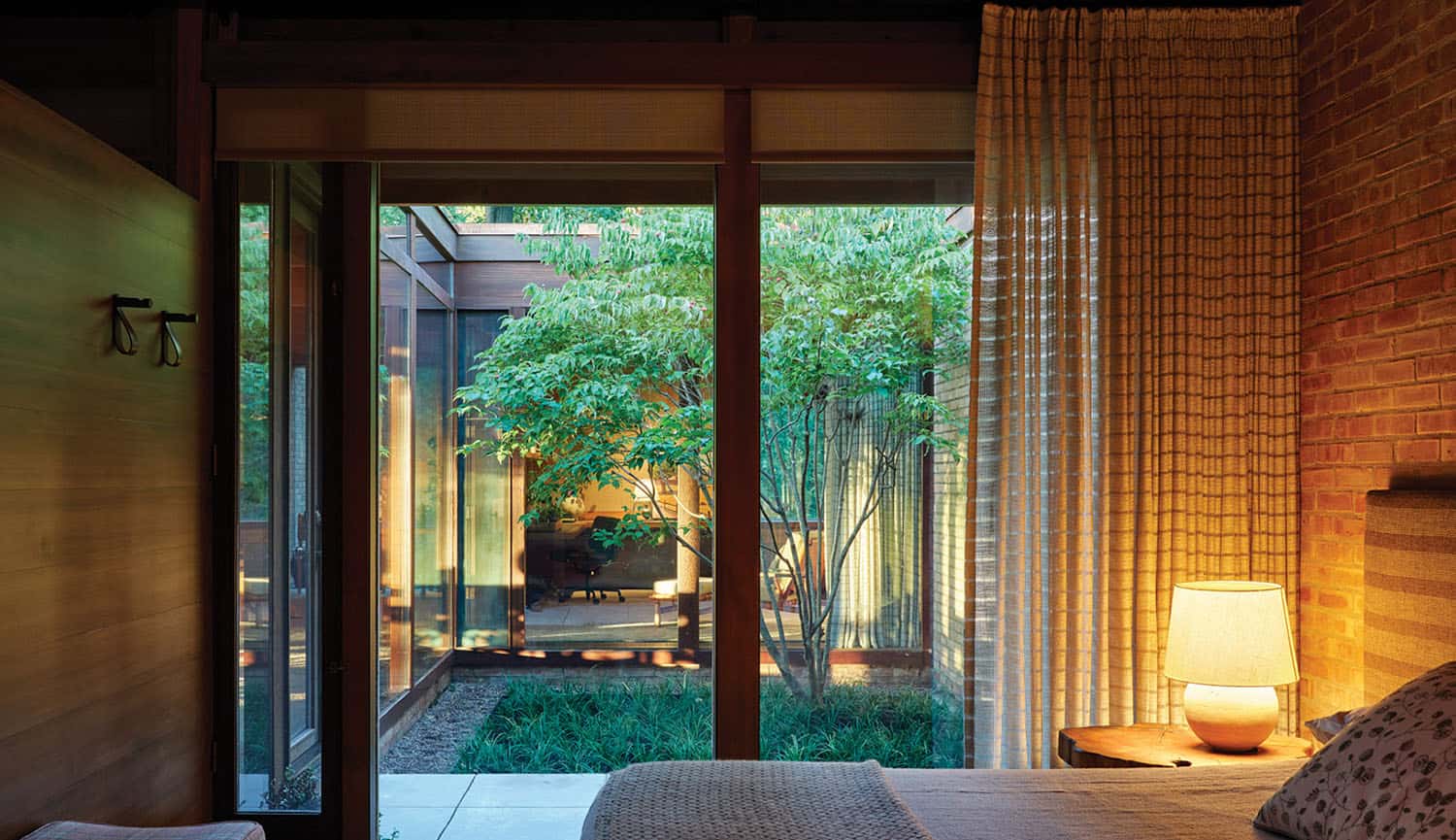
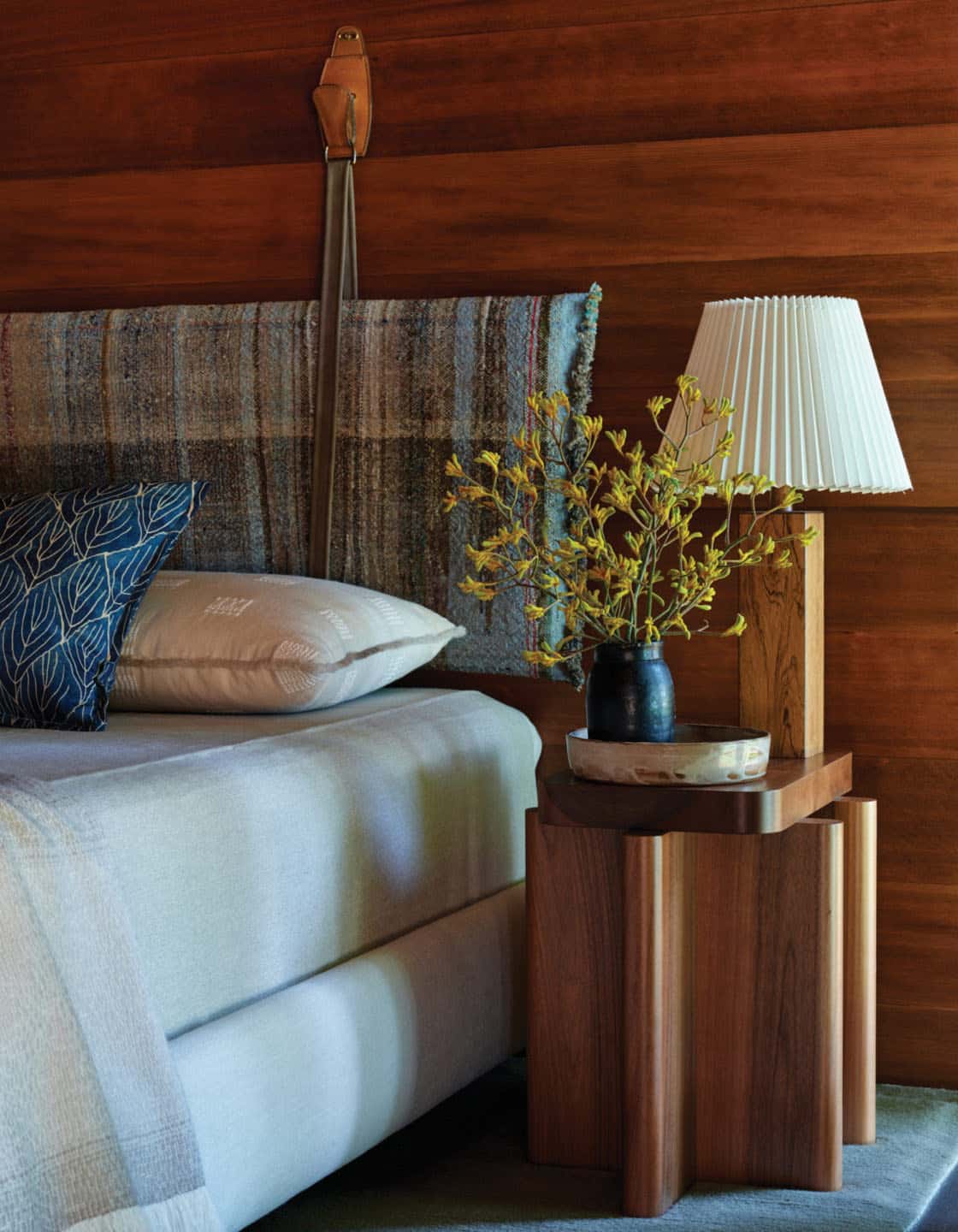
Above: In this small and cozy bedroom, the architect opted to remove the closet doors and transform it into a built-in nook. She added wall covering to reduce the amount of wood. Then, every element was selected to feel special and found, so guests have details curated to capture their eye and feel cared for. The headboard was custom fabricated from a rug sourced on 1stdibs. The table lights are from the PRB Collection. The throw is from Sandra Jordan Prima Alpaca, and the pillows are from Robert Kime.
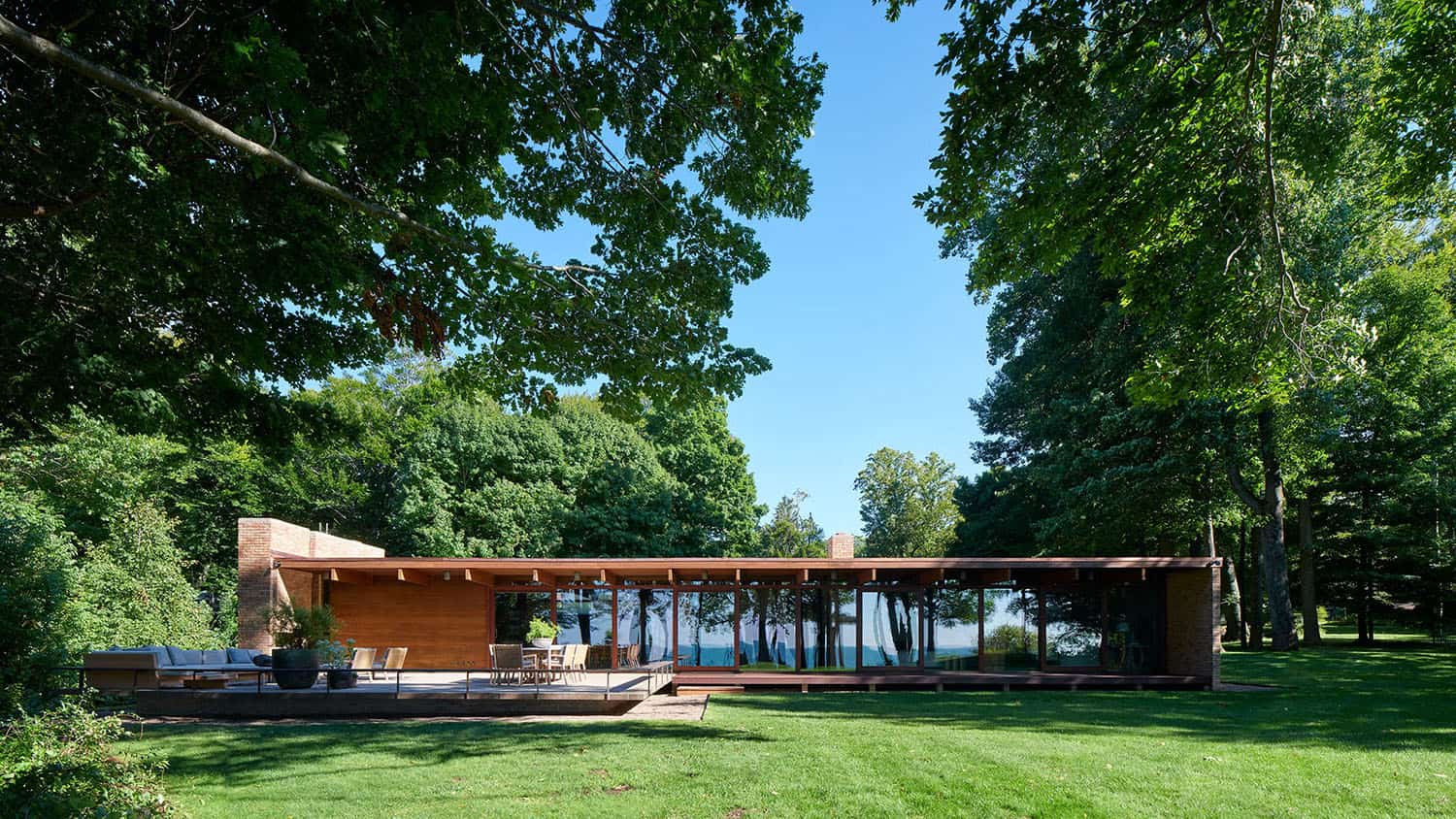
Above: With a rectangular form, almost the entire facade has floor-to-ceiling glass that faces the lake. You can see the lake reflecting in the glass.

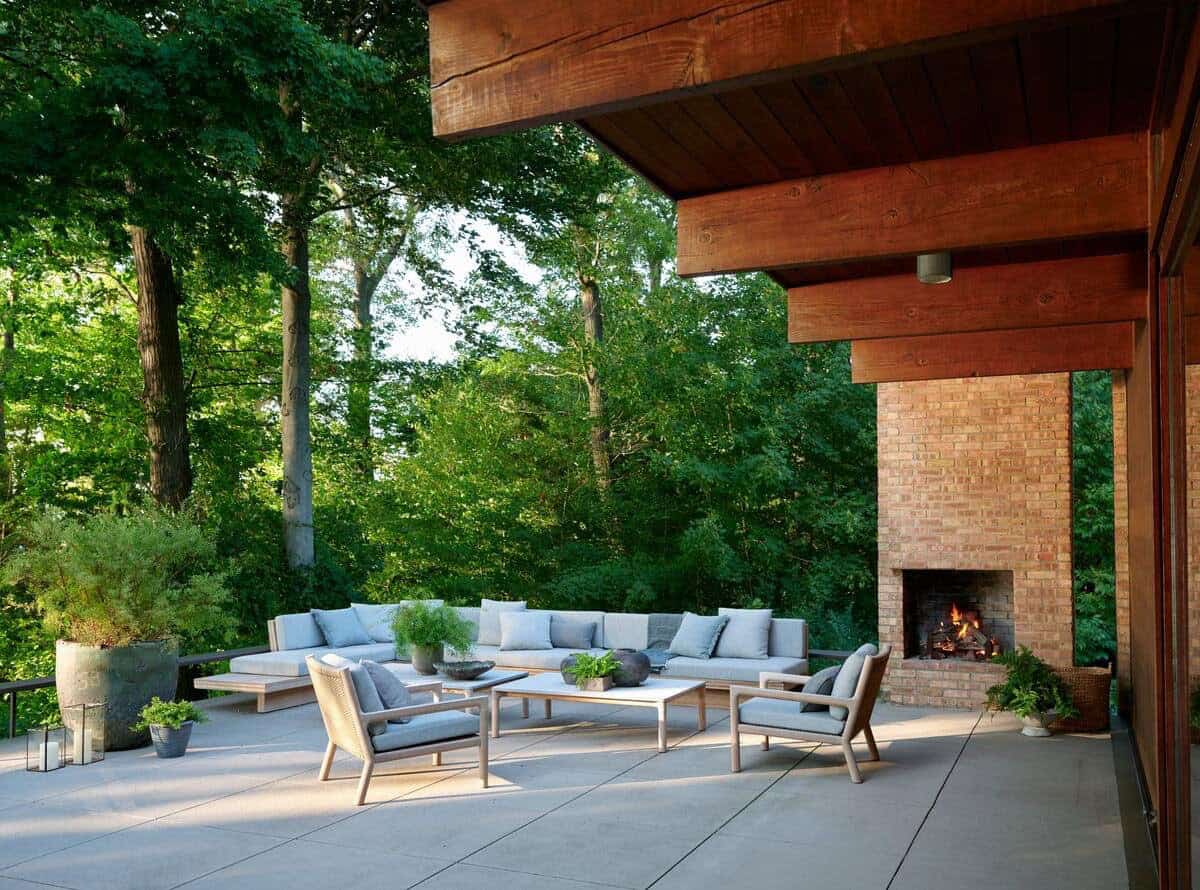
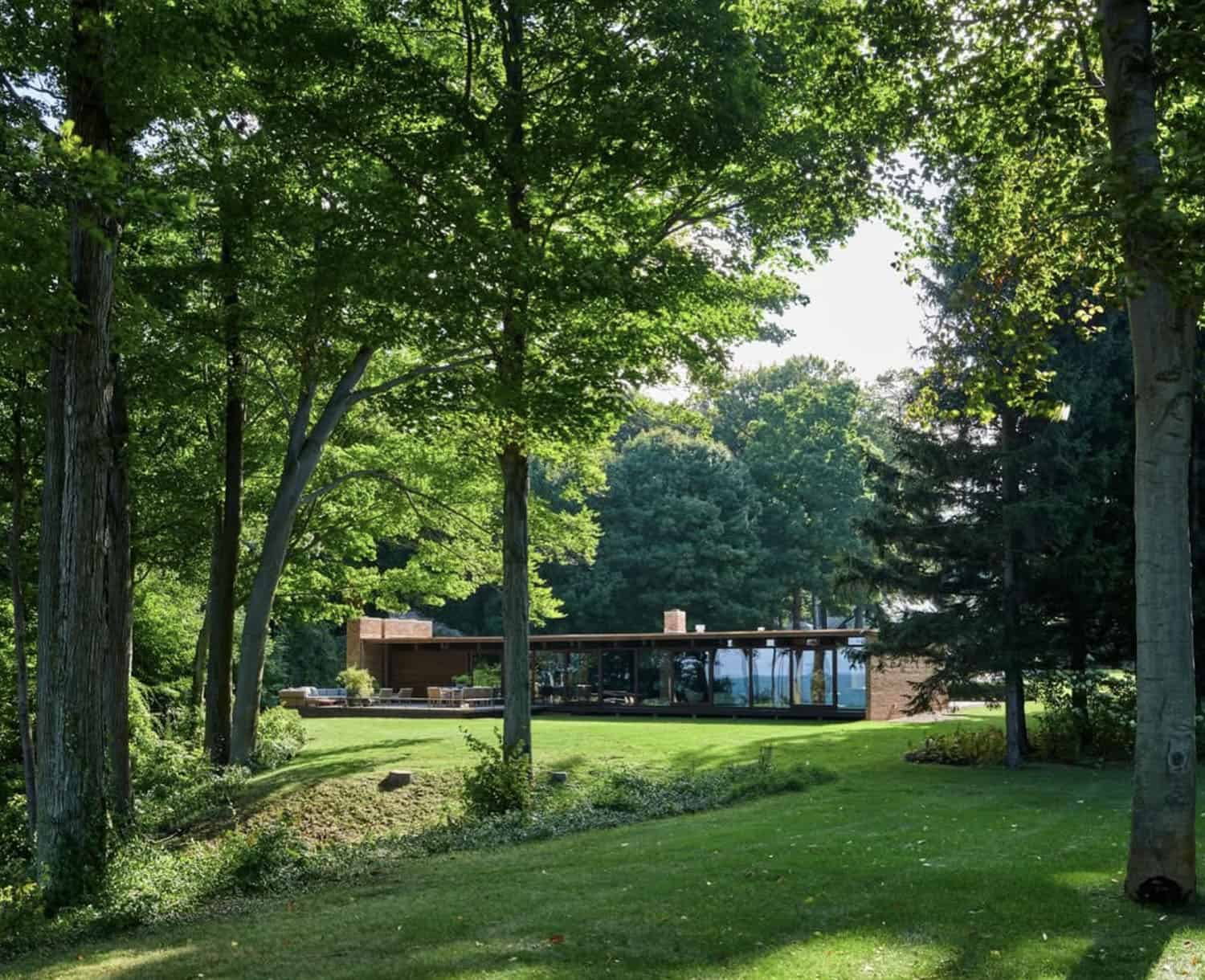
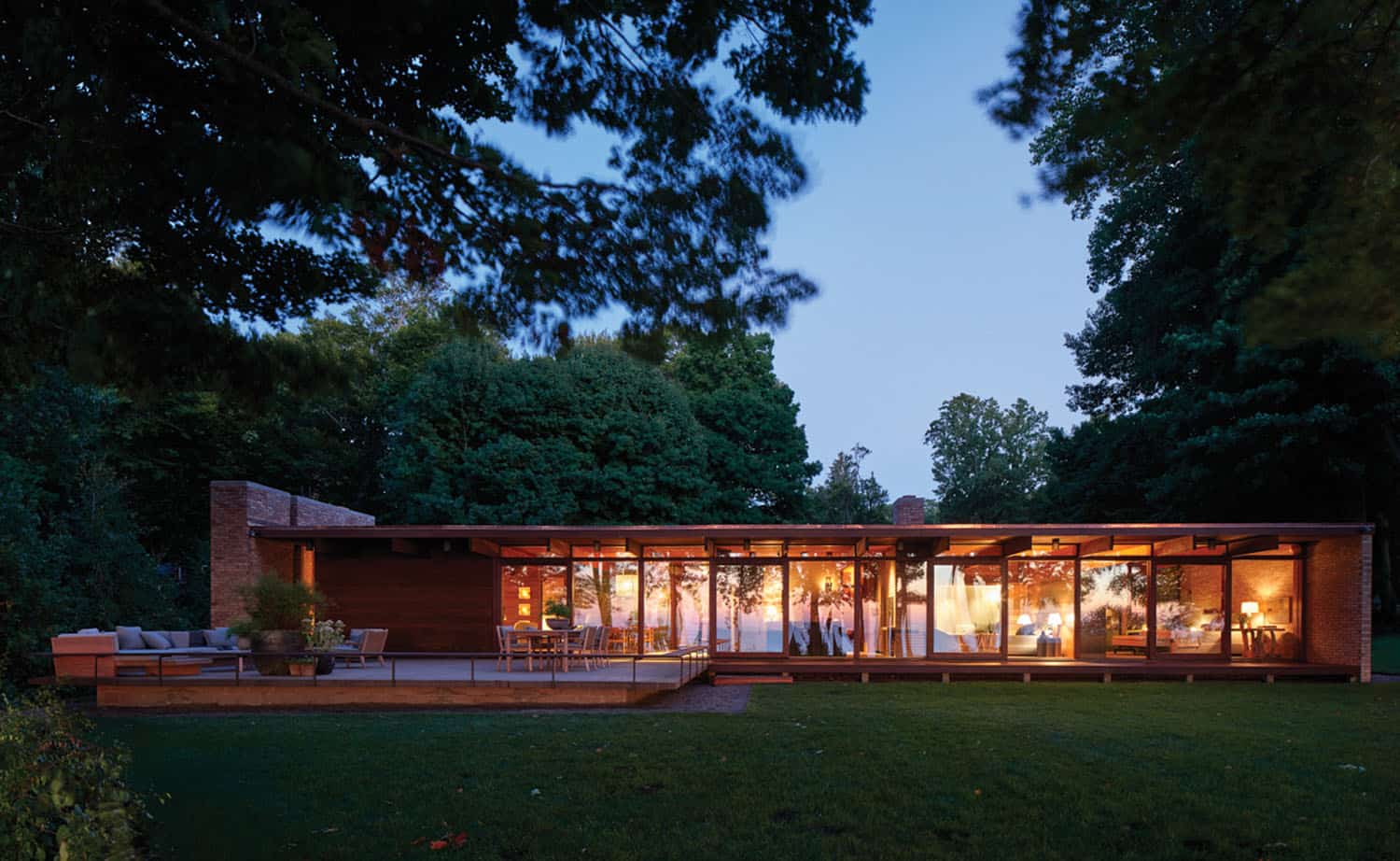
PHOTOGRAPHER Roger Davies

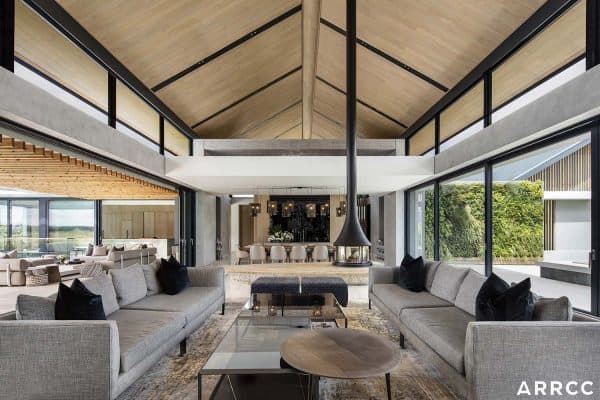

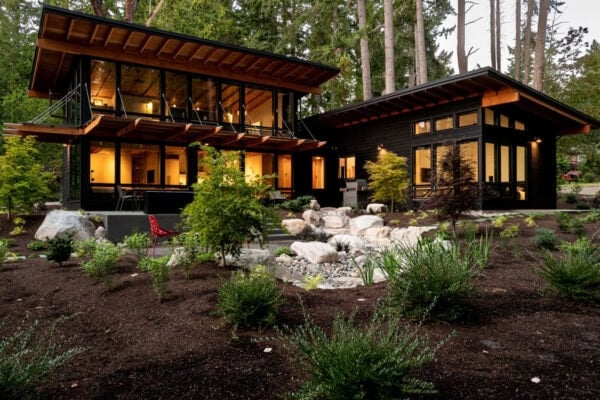
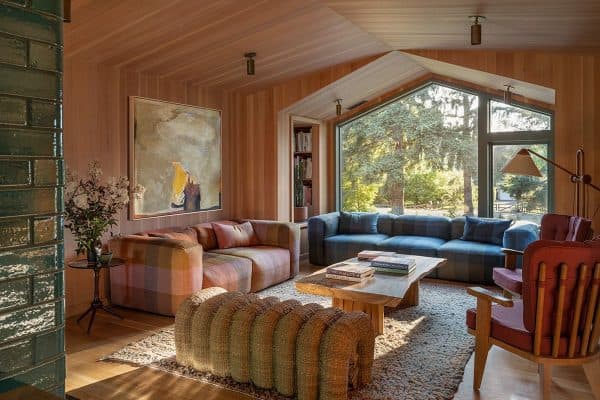
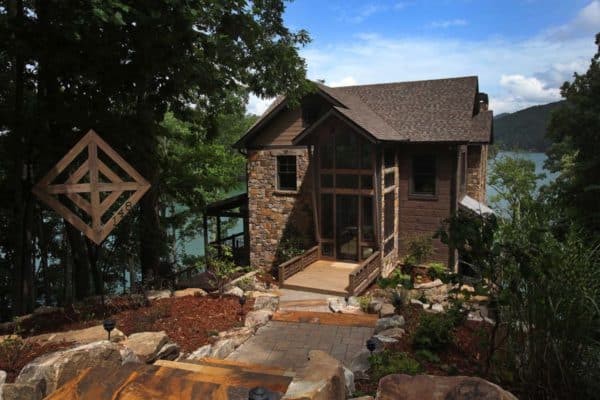

0 comments