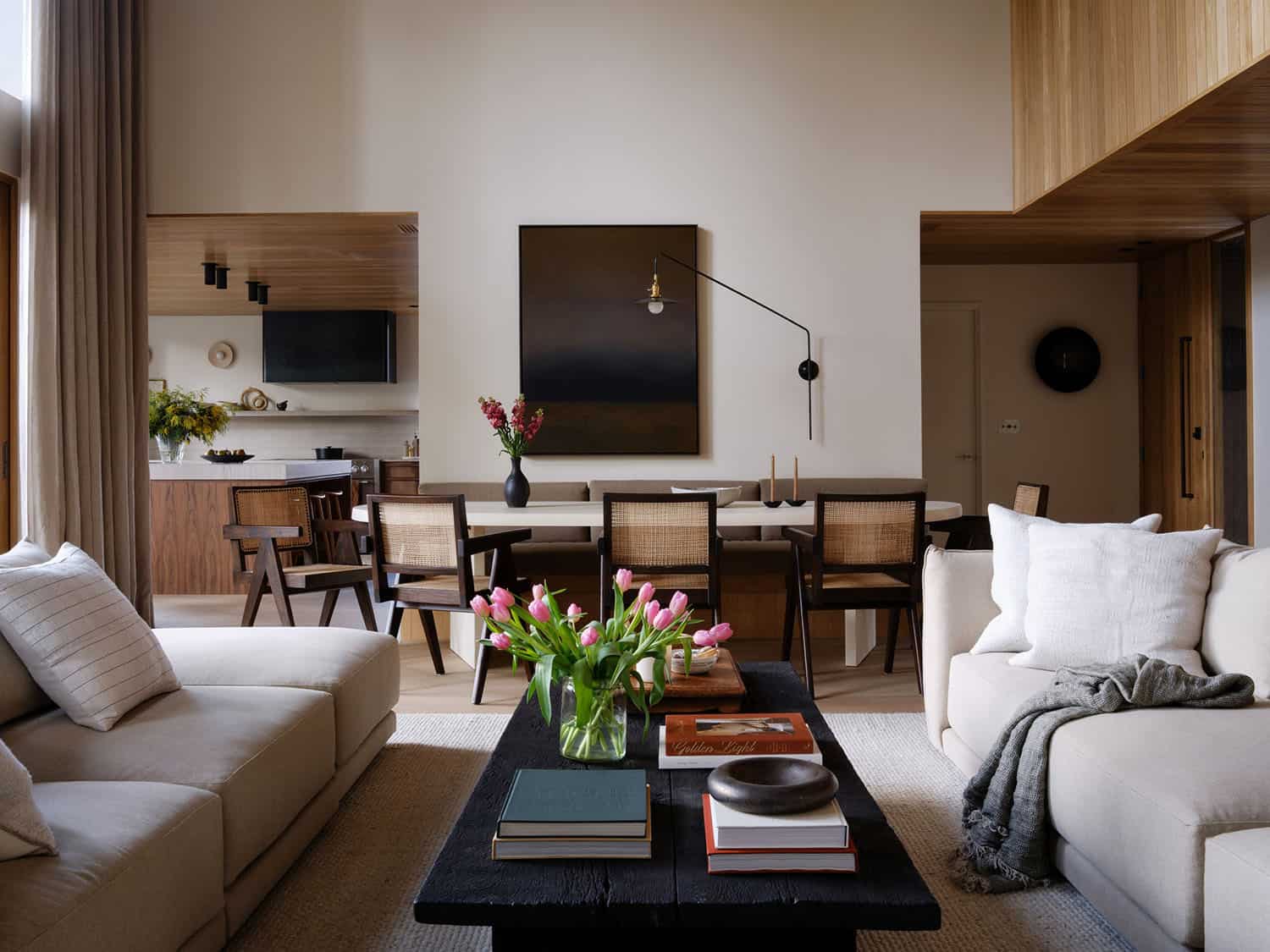
Embracing minimalism and wabi-sabi sensibilities, this peaceful home was reimagined by Ment Architecture together with Grayhaus Interiors, nestled amongst towering Douglas firs with views of Oswego Lake, Oregon. The project team sought to create a 2,700-square-foot residence that felt both expansive and intimate with an intentional connection to the outdoors and an emphasis on employing natural materials.
Having resided in California for several years, this young family of Portland natives desired a life back home closer to family. They purchased a 1960s ranch that desperately needed attention, transforming it into their dream home. Aside from design, resiliency, comfort, and efficiency were of paramount consideration. The house was taken down to the studs, reconfigured, and endured an all-electric energy retrofit with a backup power generation system that can withstand the test of time.
DESIGN DETAILS: ARCHITECTURE Ment Architecture BUILDER TaylorSmith Sustainable Construction INTERIOR DESIGNER Grayhaus Interiors
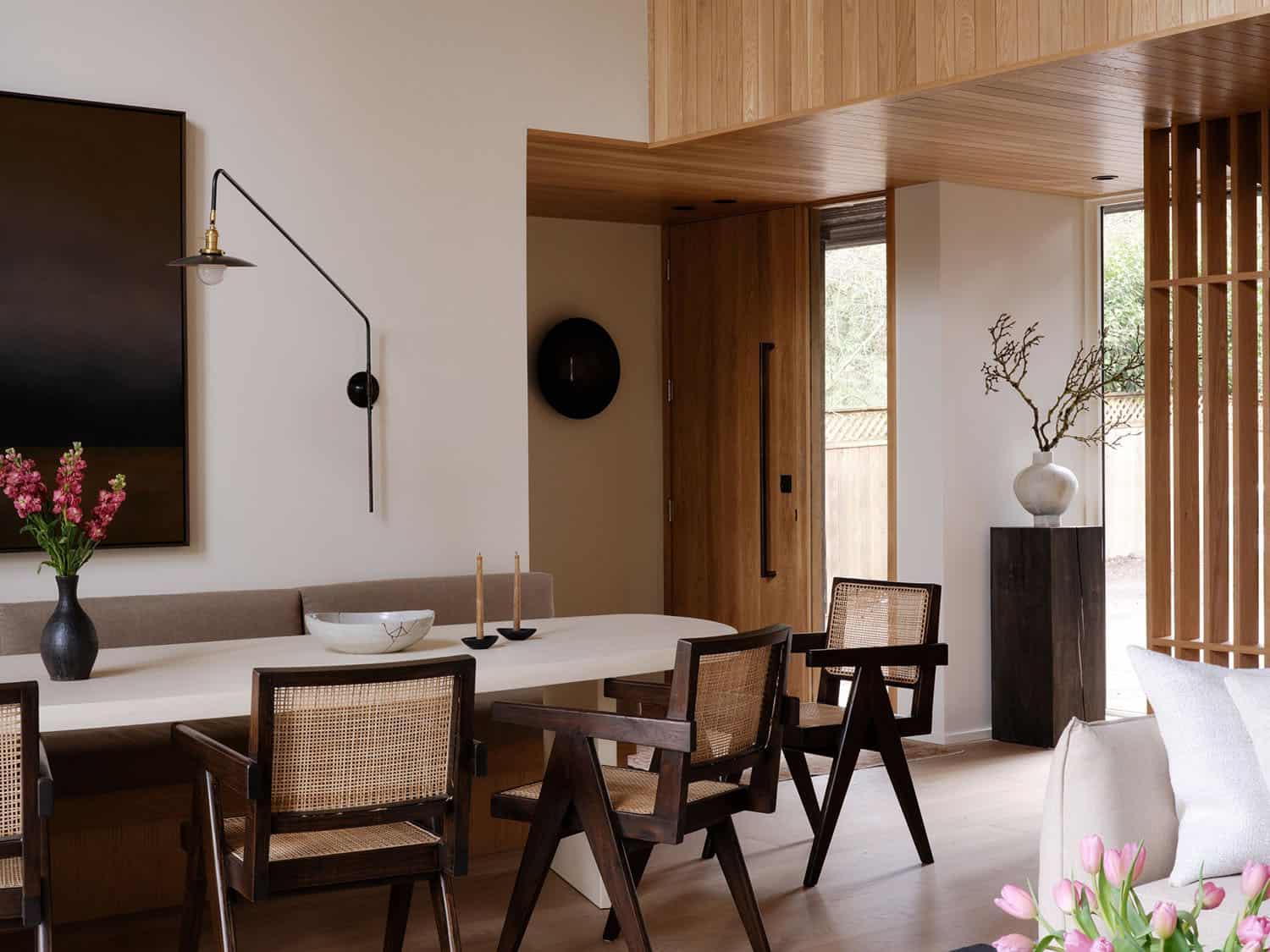
The existing home was deconstructed to the ground level and a new second level is being added – it will feature lake views filtered through towering Douglas firs. The monochromatic exterior palette is inspired by Nordic simplicity and Japanese naturalism, featuring a black metal roof and vertical cedar siding. Designed with an intentional connection to the natural surroundings, all three levels of the home have access to outdoor living space.
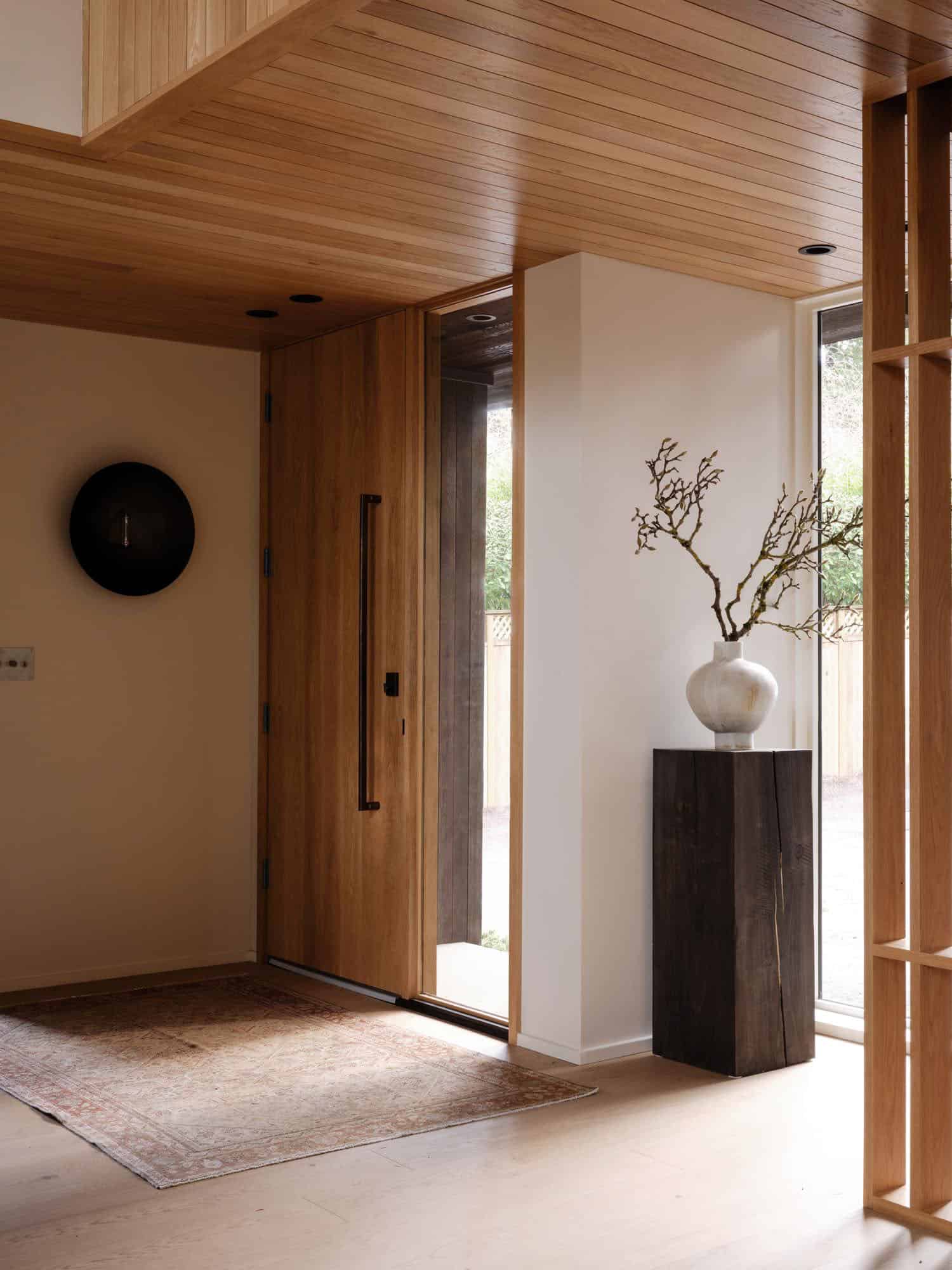
Unique Features:
Certified Net Zero Ready and Energy Star Home
Repurposed Foundation and Framing
Extremely Air-Tight Envelope – 1.18 ACH
2” Continuous Exterior Rigid Insulation
High Efficiency 23 SEER Modulating Heat Pump with High-Efficiency Whole Home Ventilation and HEPA Air Filtration
High-Efficiency Heat Pump Water Heater
Custom 14’ Tall White Oak Screen Wall with Integrated Staircase
New High-Performing Windows Throughout
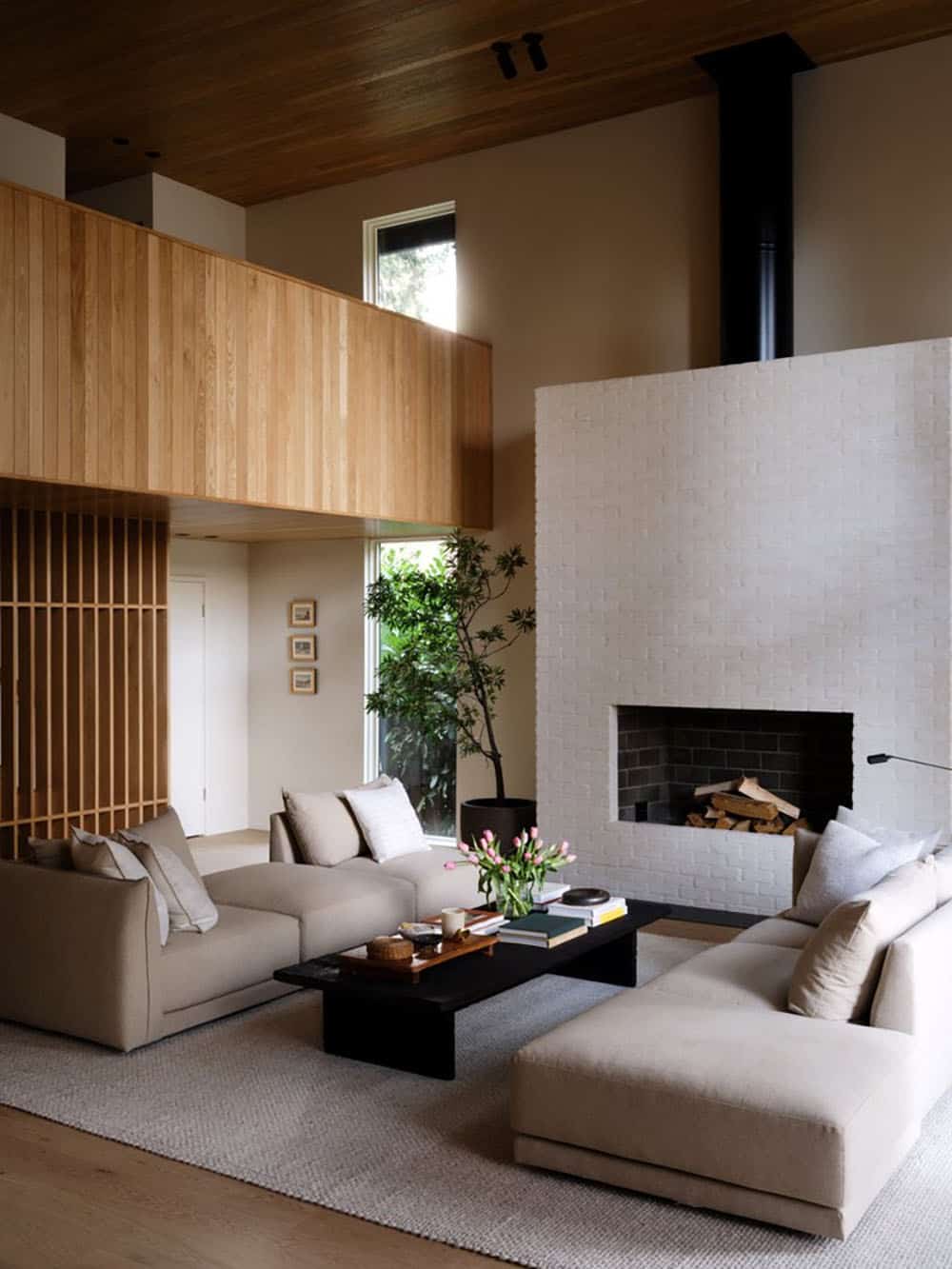
What We Love: This home’s interior beautifully blends minimalism and wabi-sabi, using textures and organic shapes to create a sense of harmony. We are loving the material palette of this home, offering a warm and inviting atmosphere. The project team did a wonderful job of rehabbing this older space and meeting this family’s lifestyle needs with a second-story addition. There is now ample space to host overnight guests, enjoy a relaxing sauna, and have incredible spa-like bathrooms.
Tell Us: What details do you find most inspiring in this Lake Oswego home renovation project? Let us know in the Comments below!
Note: Be sure to look at a couple of other fabulous home tours that we have showcased here on One Kindesign in the state of Oregon: This amazing modern house cantilevers over Oregon wine country and This Portland dream house cantilevers over a sublime forested landscape.
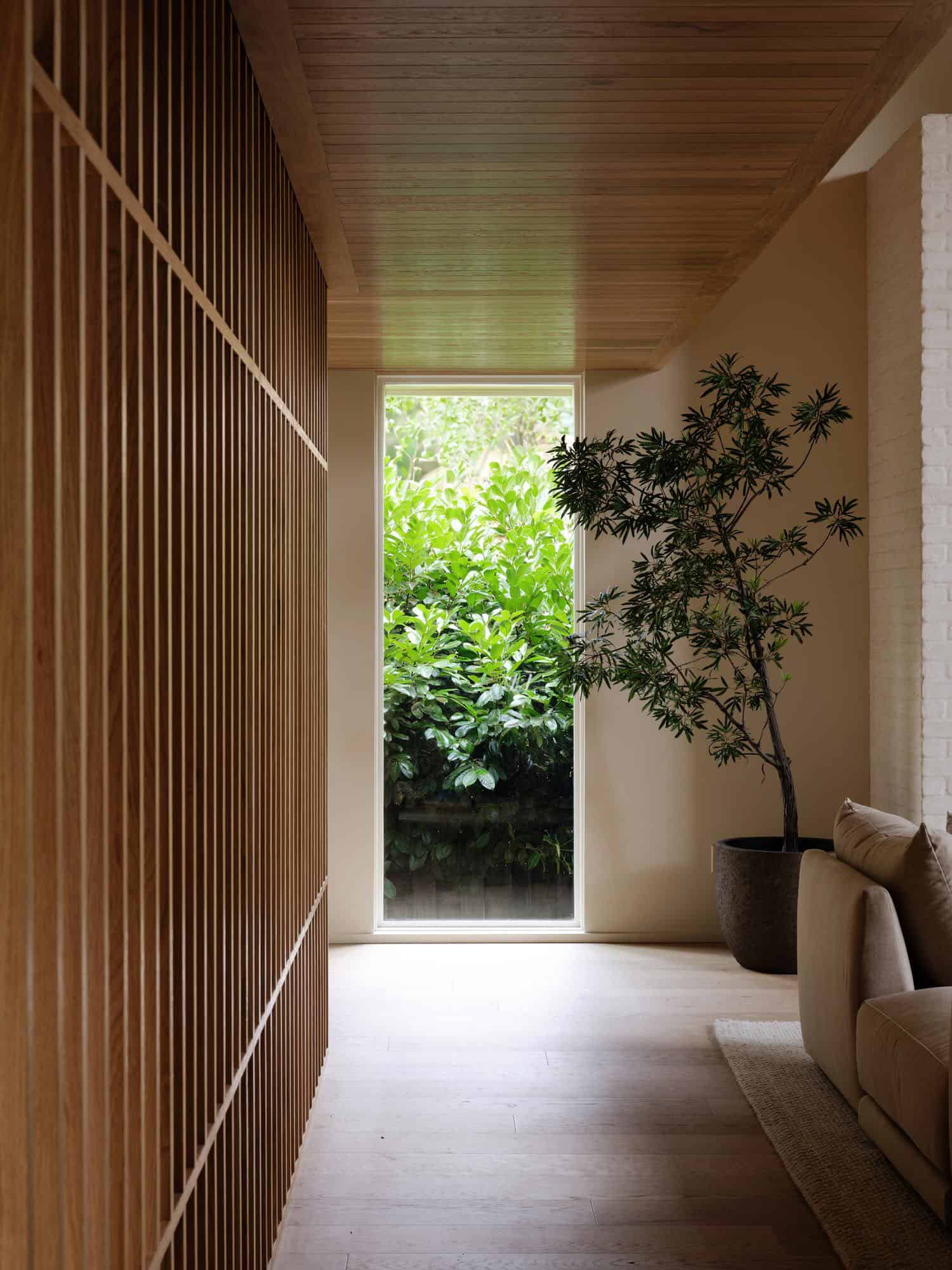
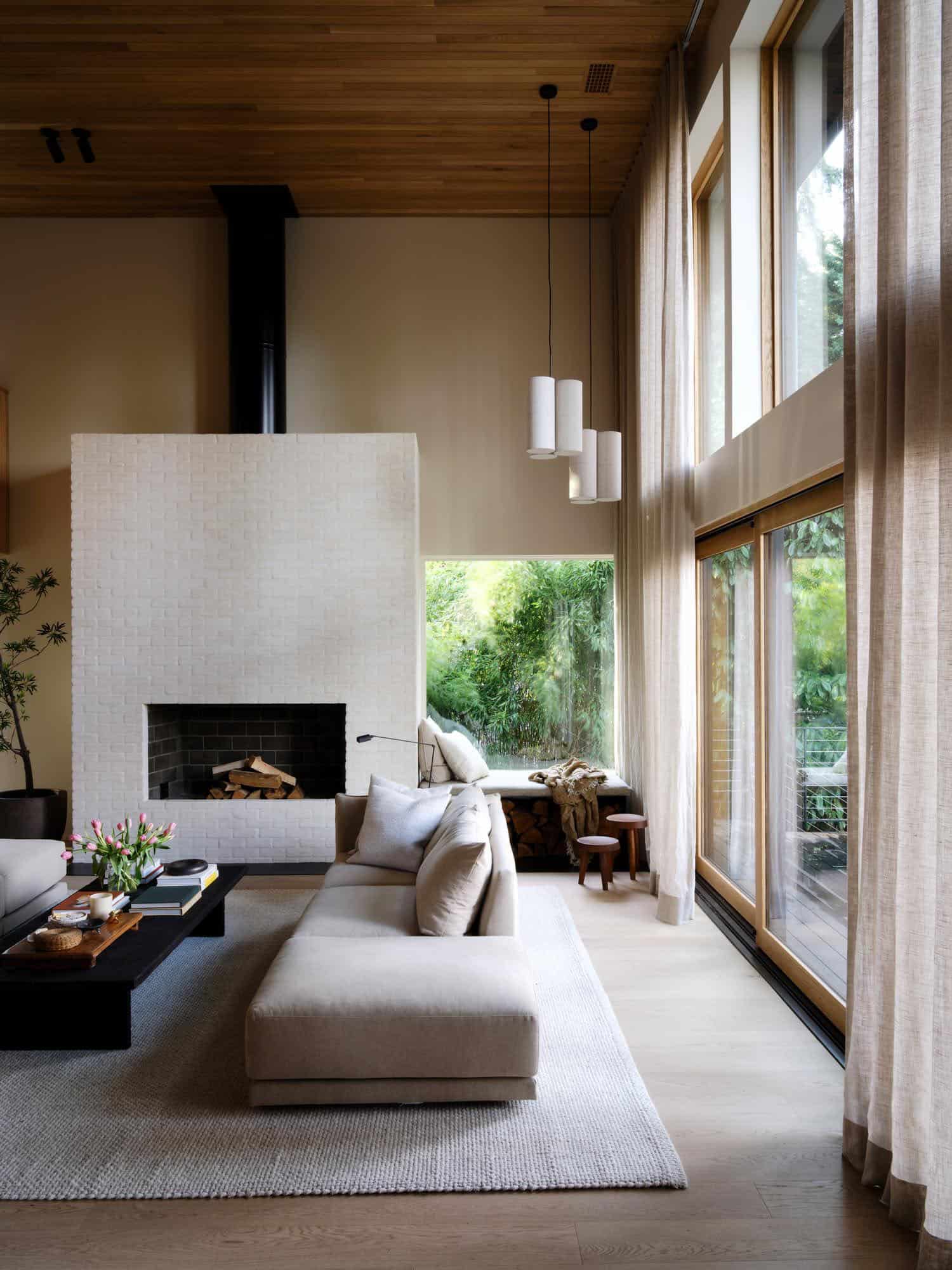
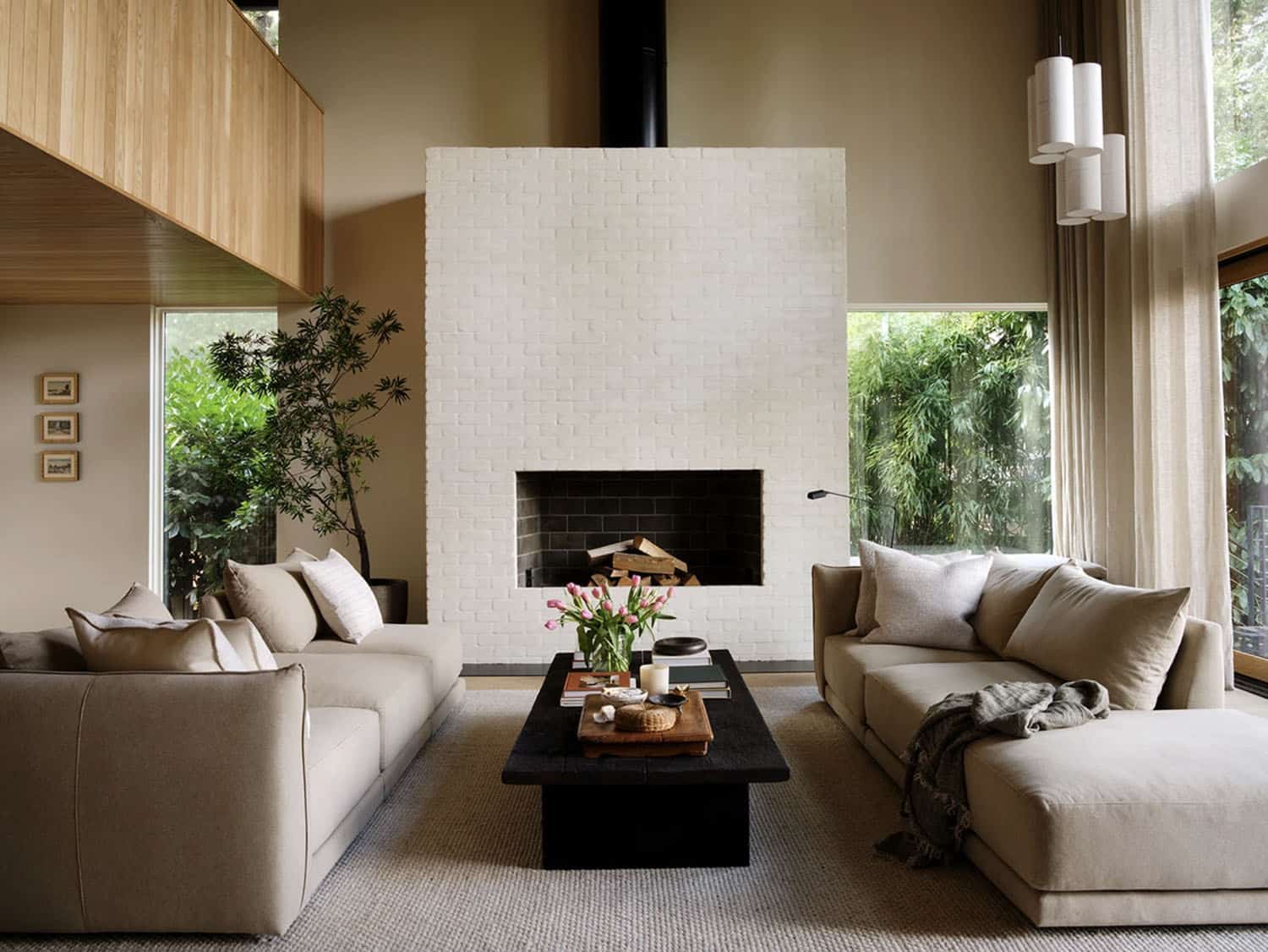
A bright, airy interior creates a sense of calm and functionality with light oak flooring and hand-hewn finishes throughout. The living area on the main level features double-height ceilings with floor-to-ceiling windows that direct the eye outward, drawing tranquility and the lake and leafy surroundings into the home.
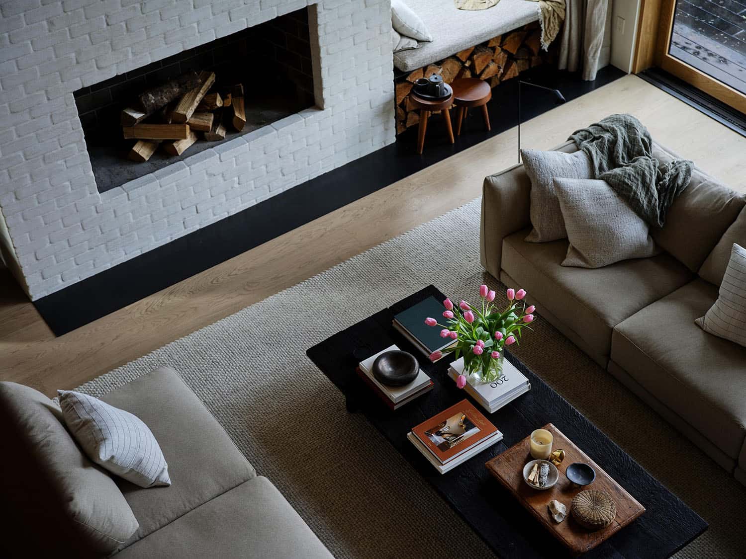
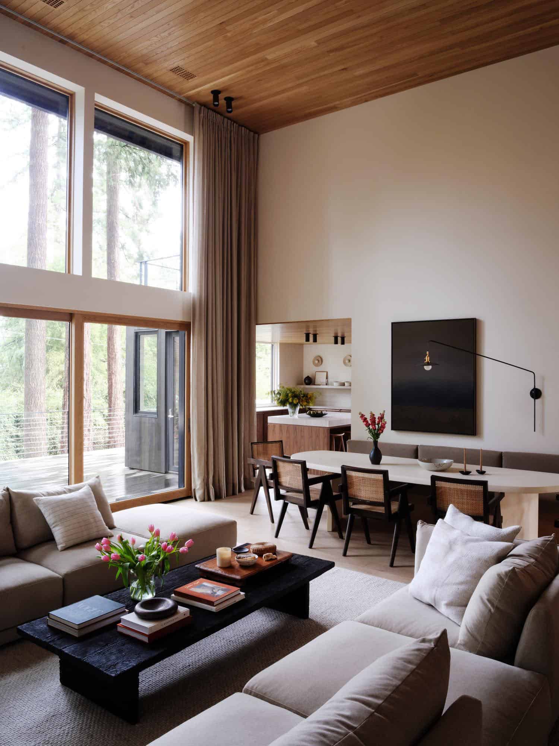
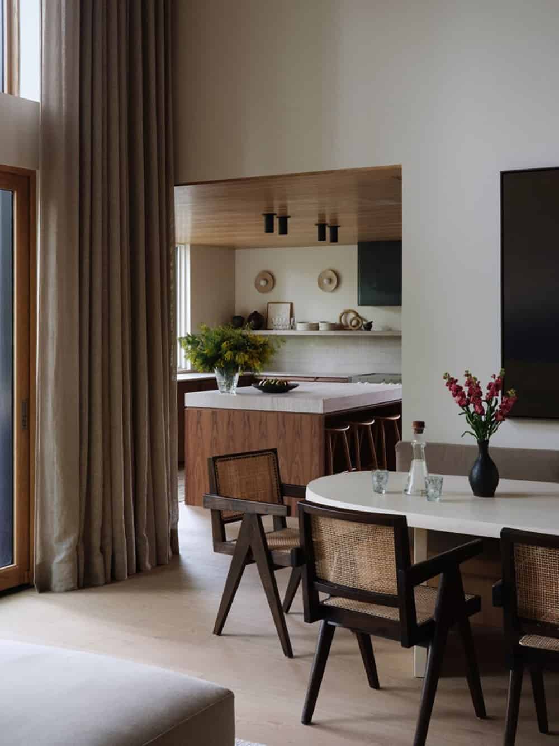
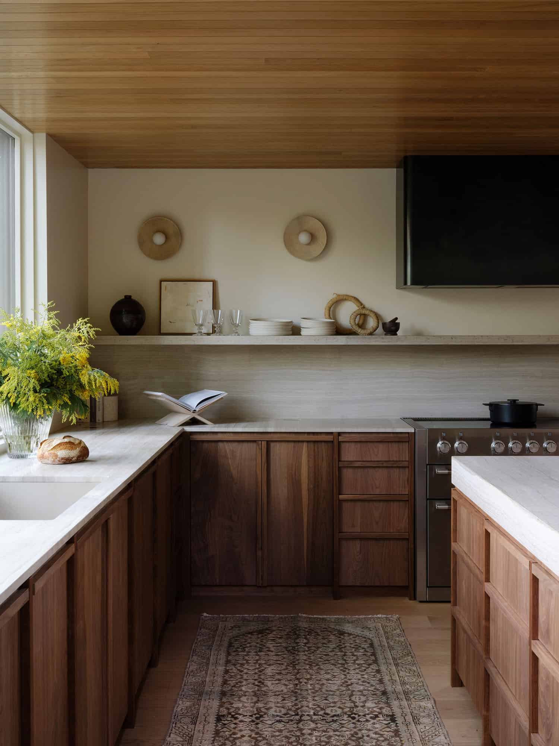
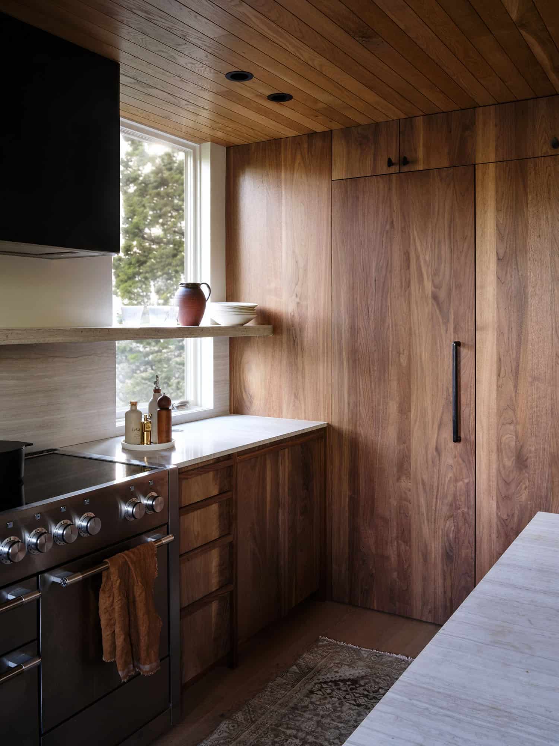

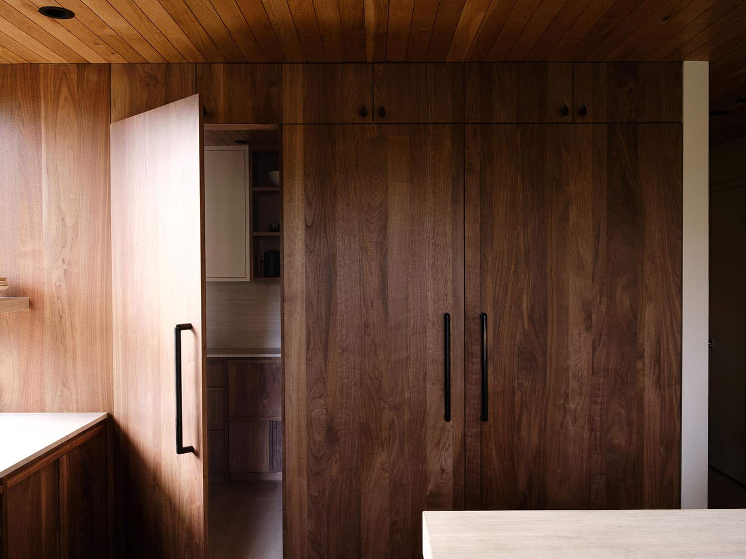
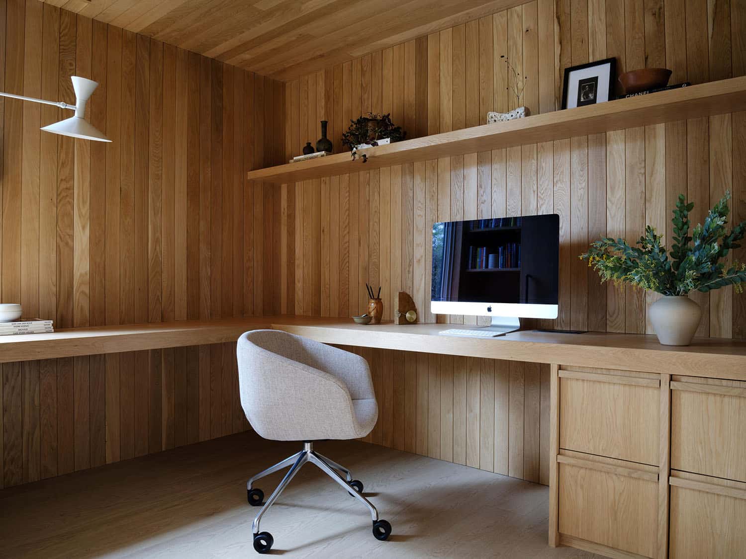
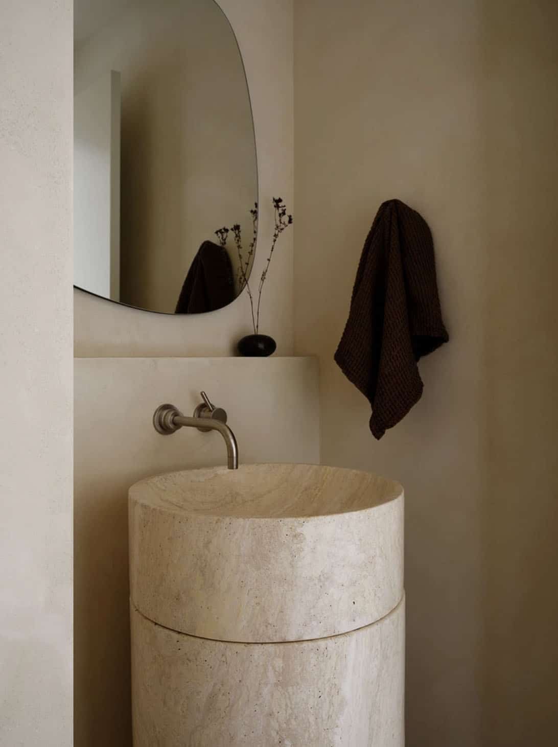
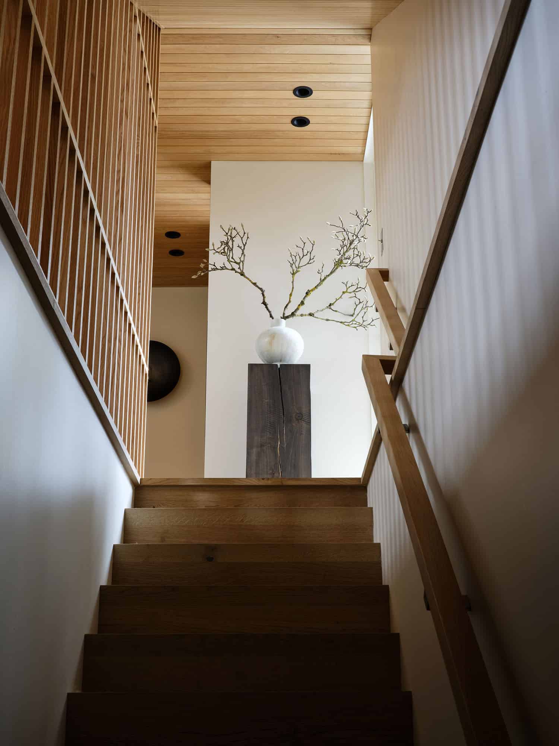
On the second story, a mezzanine leads to the primary suite and children’s bedroom, both featuring sliding glass doors opening to outdoor patios. In contrast to the openness of the main living area, the home also features beautifully restrained secondary spaces.

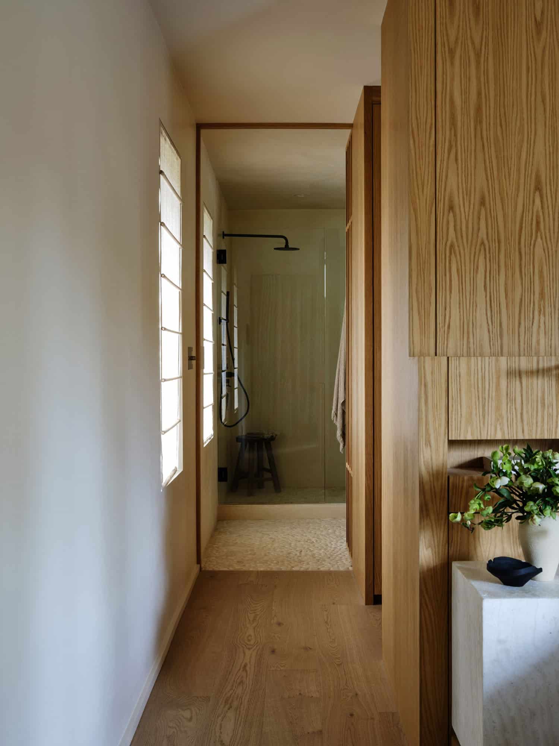
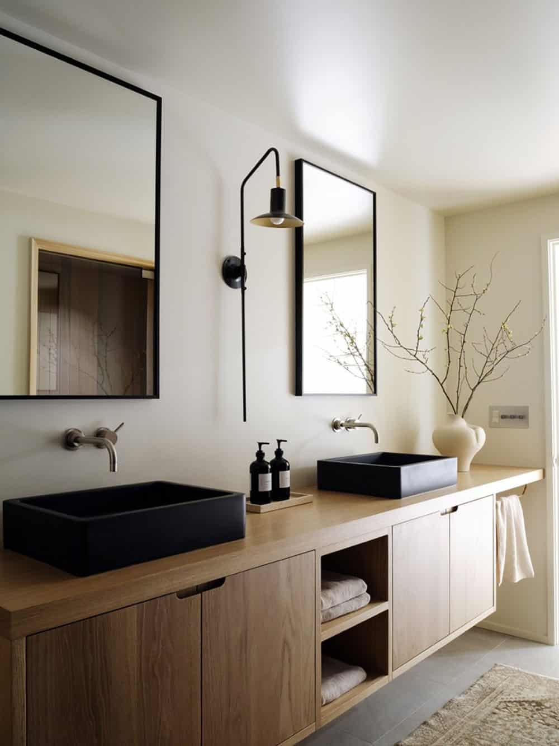
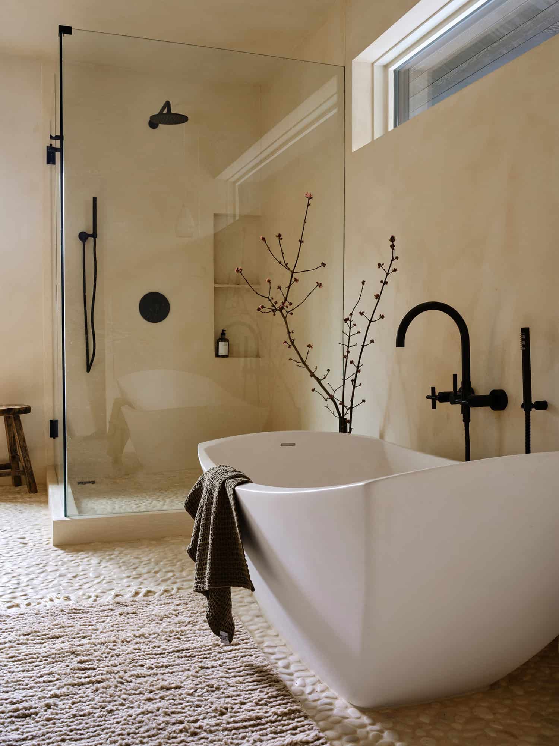
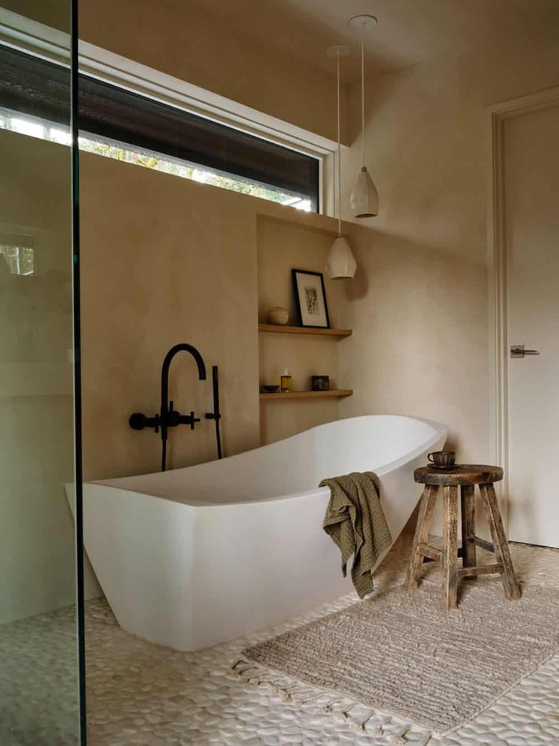
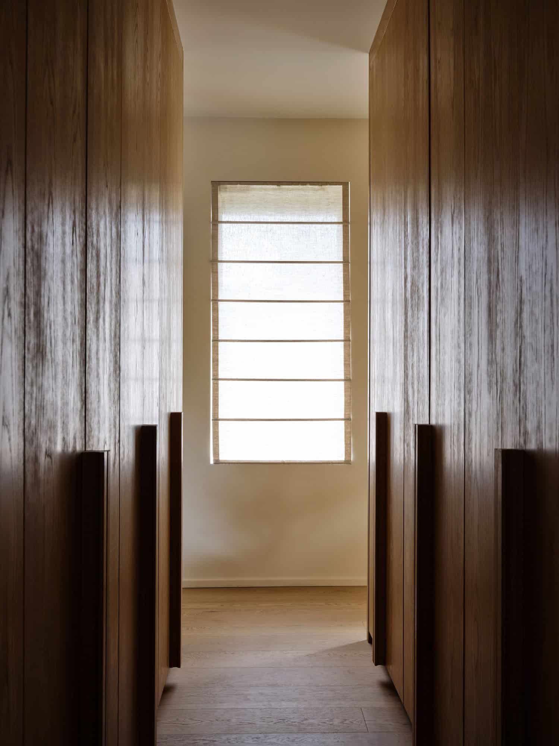
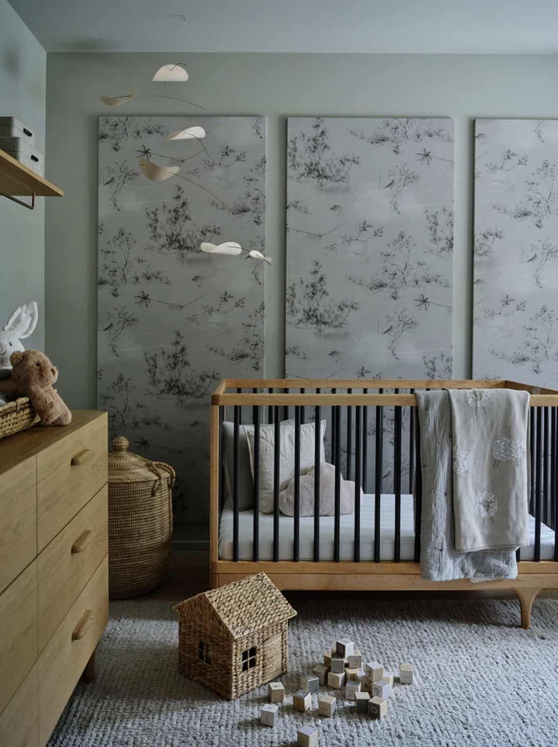
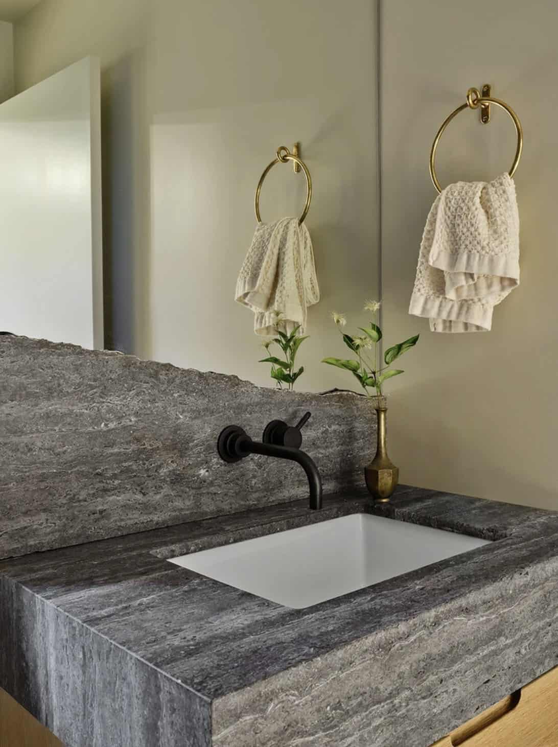
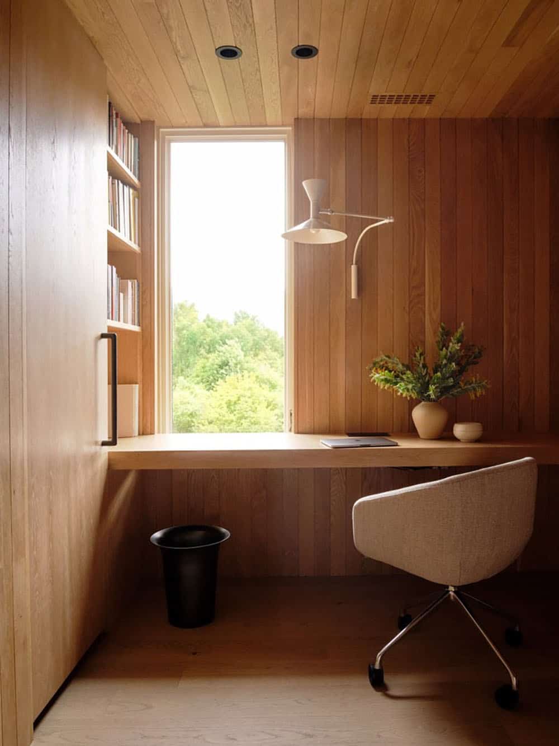
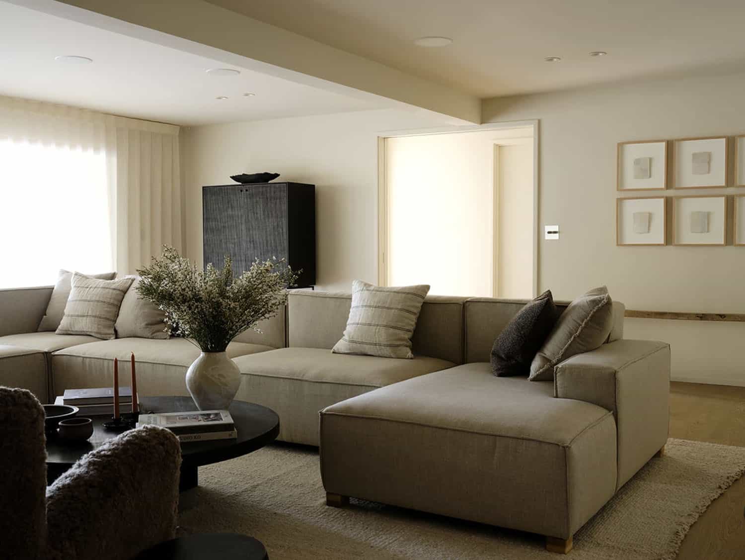
On the basement level, a sauna is subtly tucked away, creating a space for a peaceful retreat. This level also houses an additional family gathering space, two guest bedrooms, and a finished covered patio that opens to the backyard.
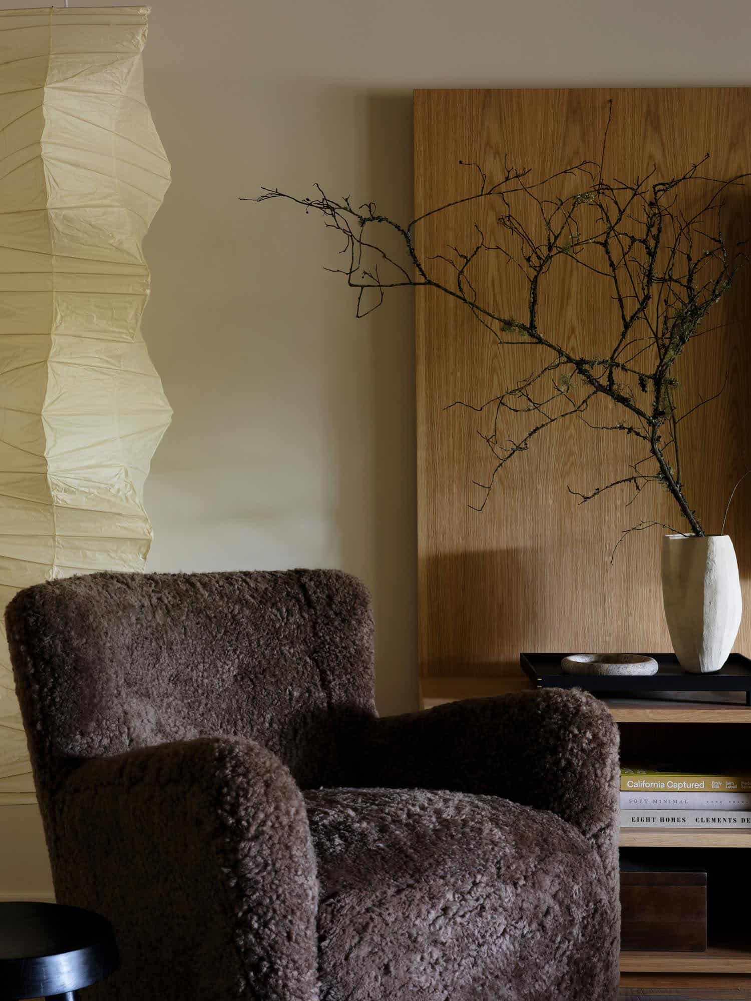
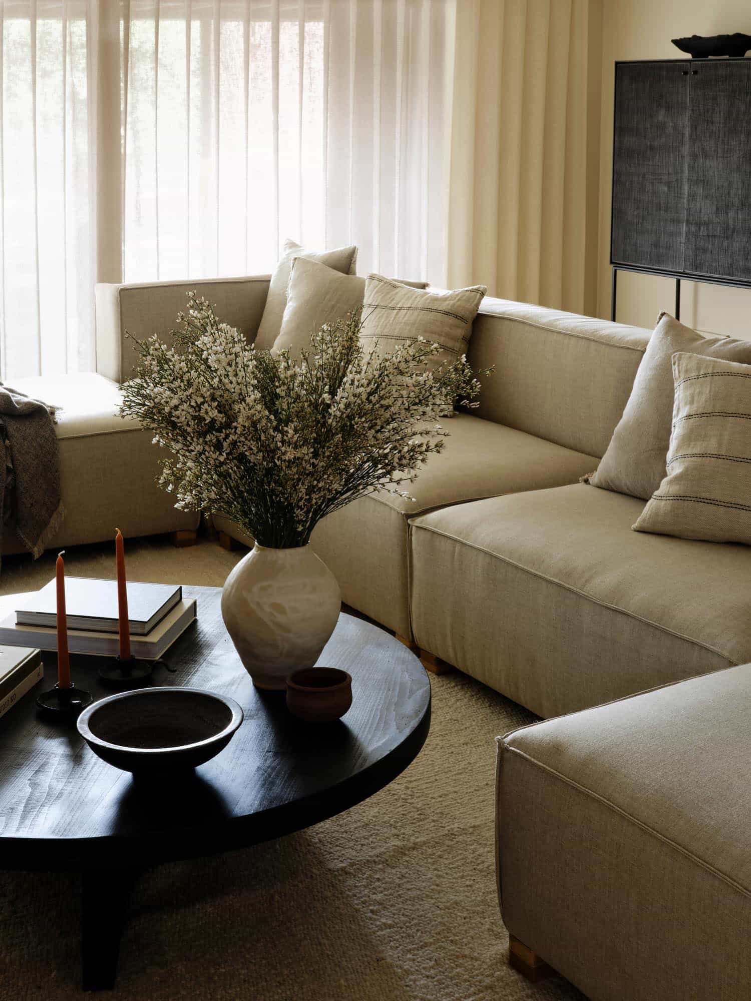

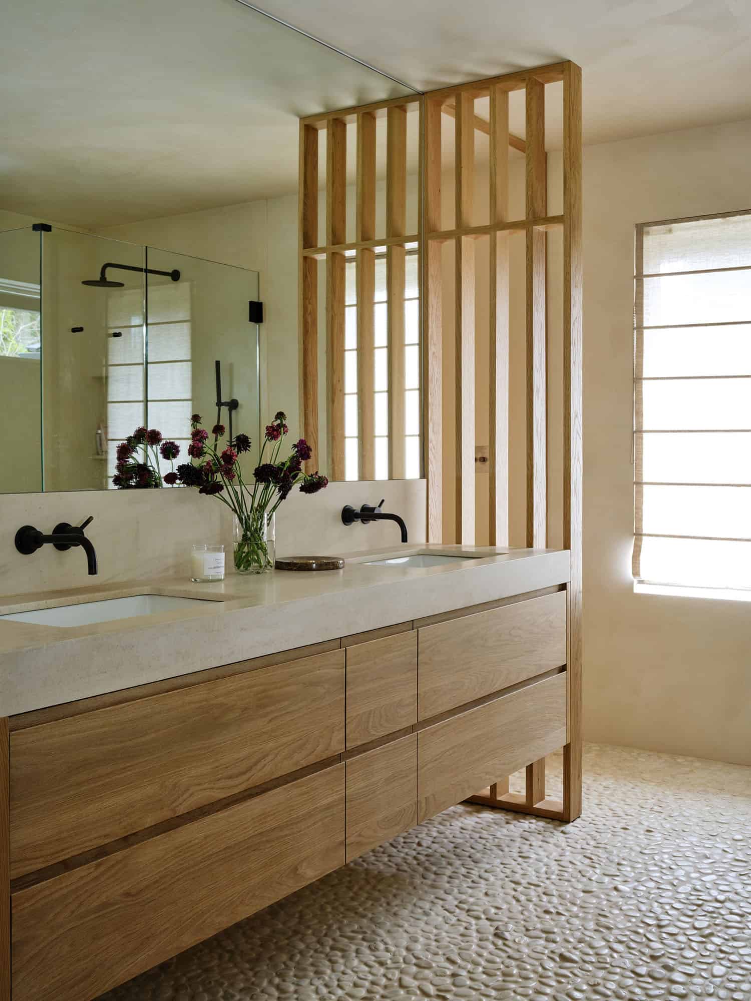
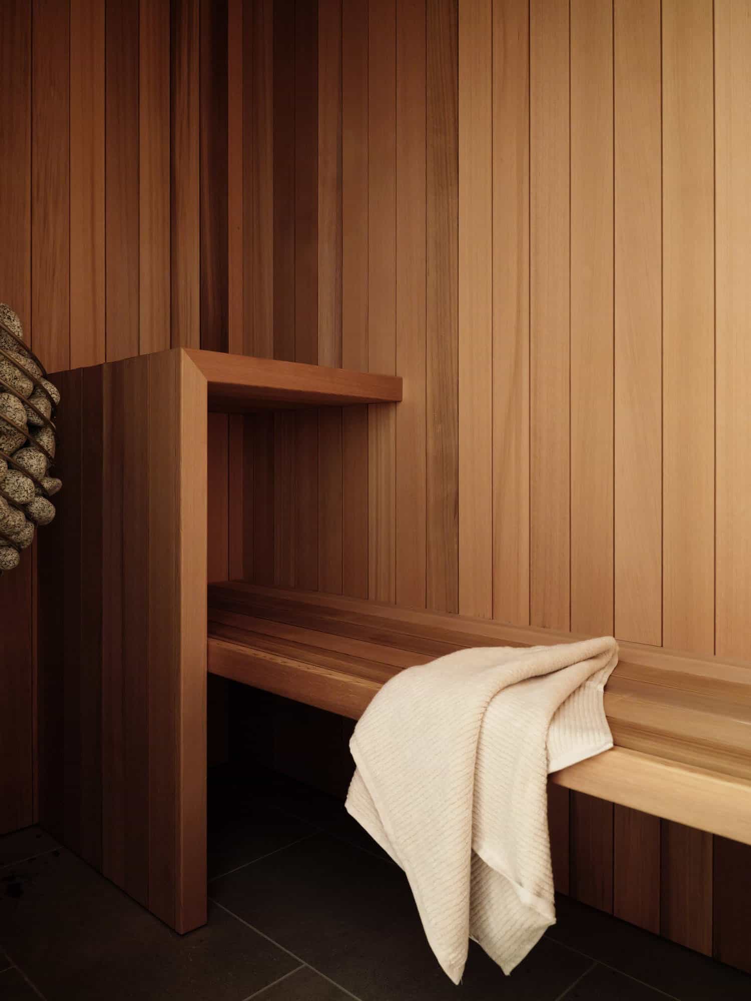
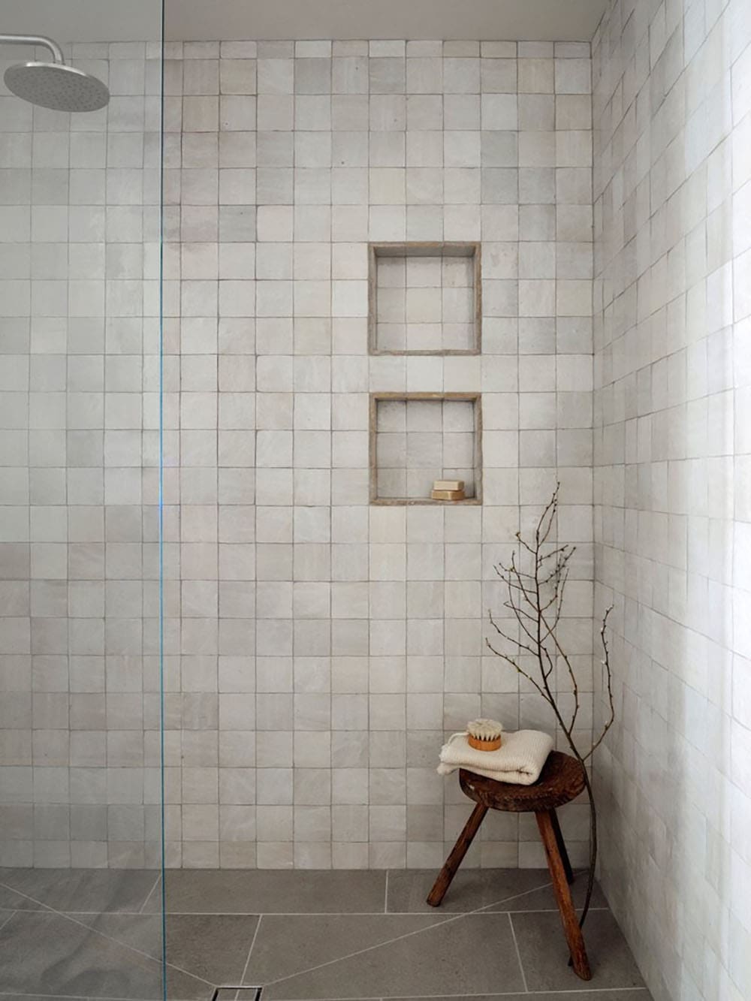
PHOTOGRAPHER Luke and Mallory Leasure
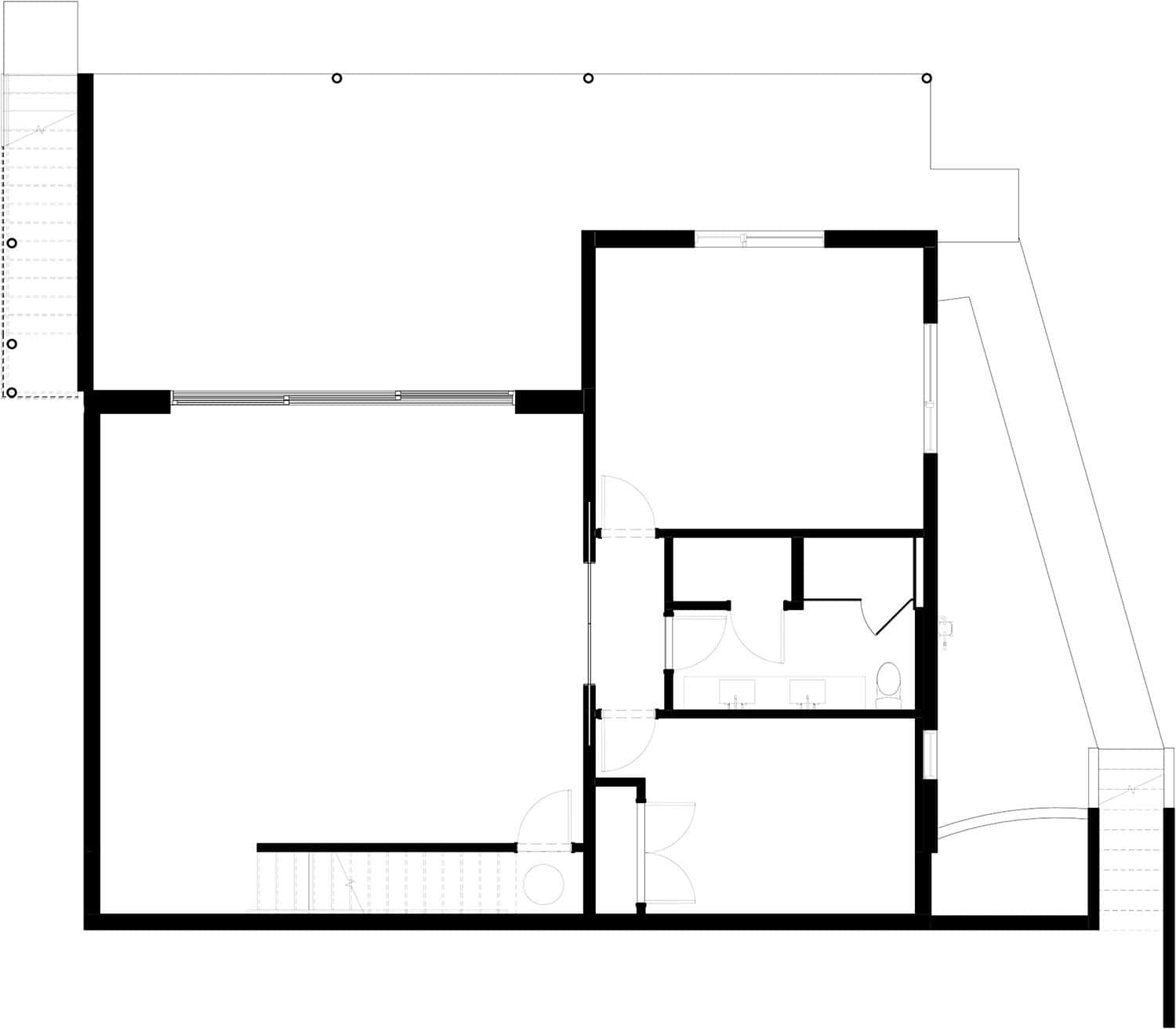



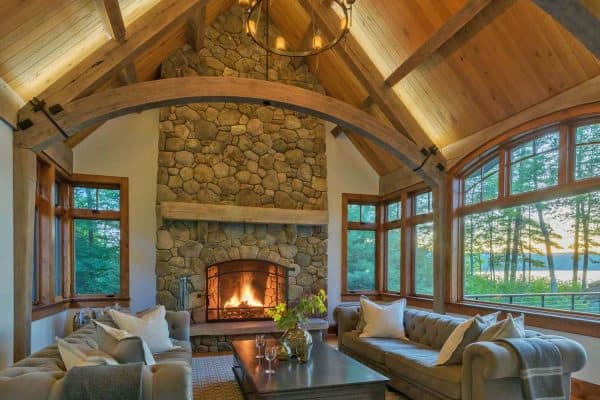
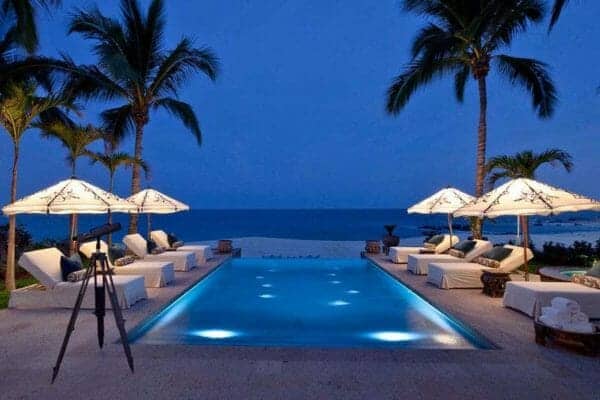
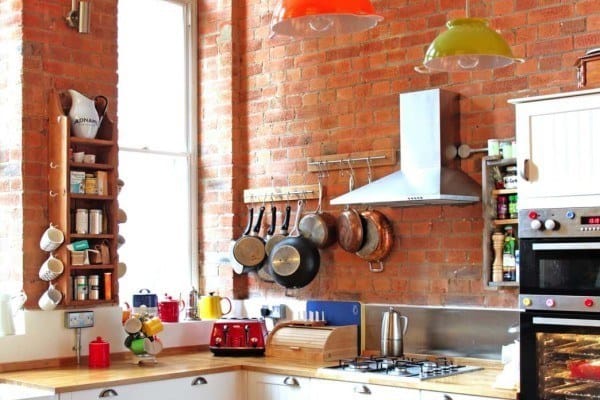

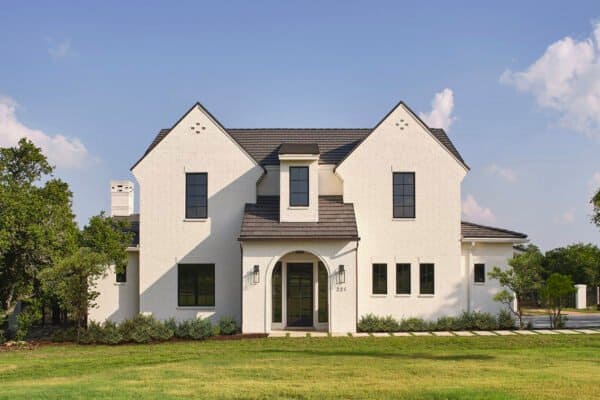

0 comments