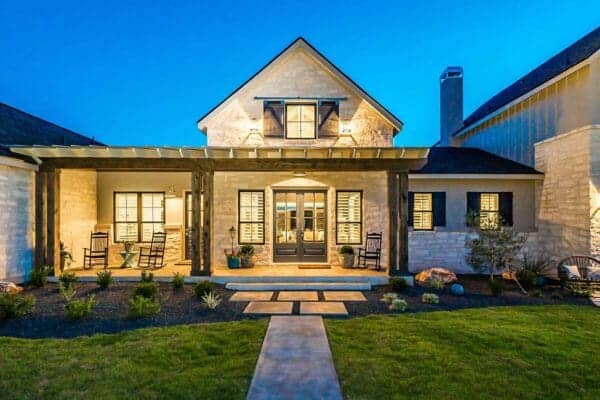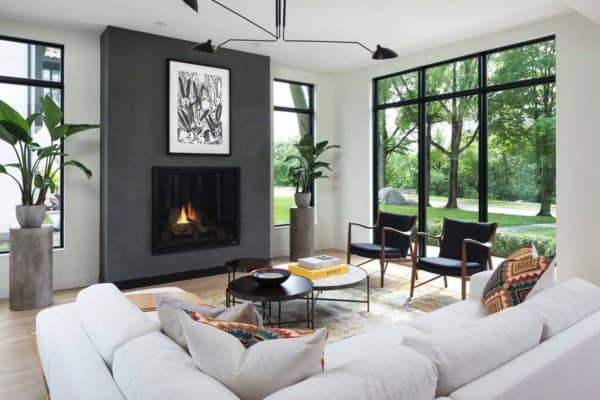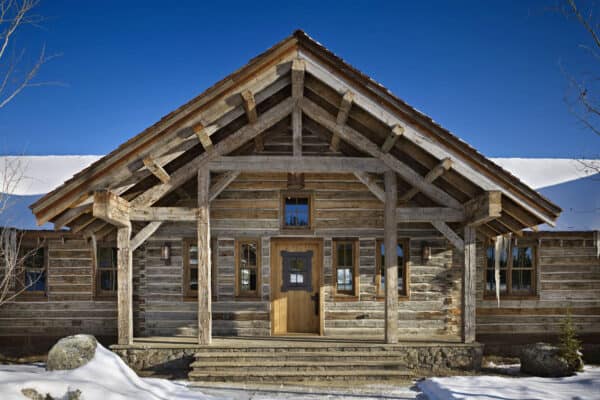
This stunning art-filled home was designed by Outline Interiors and is located in The Residences at St. Regis Chicago, Illinois. The designer removed the builder-grade light fixtures, installed wallcoverings, added custom window treatments, and lacquered the den in a deep navy blue to breathe life into the client’s new condo.
The interior design served as a canvas for the owners’ unique art collection of different mediums by artists Fernand Léger, Lisa Lala, Donald Sultan, Georges Braque, and more. Continue below to see more of this 2,443-square-foot home tour, along with some questions that we asked the designer of this project to gain further insight into the designer/client process.

Photo: Margaret Rajic
What was the client’s vision?
This two-bedroom + Den condo in Chicago’s new Vista Tower (St Regis Residences) was a fun collaboration between Outline Interiors and their amazing clients. Their clients–– who are empty nesters–– downsized from a large single-family home in Lakeview to this modern, chic condo downtown. This transition allowed for the design team to balance the modern lines of the unit’s architecture with the client’s unique artwork, furniture, and accessories sourced from their travels. The modern palette served as a fresh backdrop to their art collection. The client was ready for a more streamlined interior to serve as a clean backdrop to their lively art collection.
What are some of the challenges the designer faced with the project?
Providing directions to vendors, installers, and delivery personnel. The loading dock for the property is on “lower wacker drive” and this caused endless confusion to the point that the Outline Interiors team made a PDF map with directions to share ahead of site visits!
What does the designer love most about the project?
What I love most about the unit is how we were able to make our client’s artwork collection and their beautiful city views the focal point. The furnishings are calm, layered, and sophisticated and don’t compete with the art – they celebrate it. This was our client’s vision as they transitioned from a spacious traditional single-family home to an ultra-modern downtown condo.

Photo: Margaret Rajic
What We Love: This light and airy condo is filled with stylish details and beautiful artwork. Large windows help to frame the city views providing idyllic living quarters for city dwellers. The open layout enhances the sense of space, making it perfect for entertaining or simply relaxing in the heart of the city. We love the refined details throughout the home and how the designer carefully considered every element to create a cohesive and sophisticated space.
Tell Us: What details do you find most inspiring in this art-filled Chicago home? Let us know in the Comments below!
Note: Be sure to have a look at a couple of other amazing home tours that we have showcased here on One Kindesign in the state of Illinois: See this moody modern house in Illinois with stunning living spaces and 100 year old house gets a bright and refreshing update in Illinois.

Photo: Margaret Rajic

Photo: Margaret Rajic

Photo: Margaret Rajic

Photo: Margaret Rajic

Photo: Margaret Rajic

Photo: Margaret Rajic

Photo: Margaret Rajic

Photo: Margaret Rajic

Photo: Margaret Rajic

Photo: Margaret Rajic

Photo: Margaret Rajic

Photo: Margaret Rajic

Photo: Margaret Rajic

Photo: Margaret Rajic

Photo: Margaret Rajic

Photo: Margaret Rajic

Photo: Margaret Rajic

Photo: Margaret Rajic

Photo: Margaret Rajic

Photo: Margaret Rajic

Photo: Margaret Rajic

Photo: Margaret Rajic

Photo: Margaret Rajic

Photo: Margaret Rajic

Photo: Margaret Rajic

Photo: Margaret Rajic

Photo: Margaret Rajic

Photo: Margaret Rajic

Photo: Margaret Rajic

Photo: Margaret Rajic

Photo: Margaret Rajic

Photo: Margaret Rajic

Photo: Margaret Rajic

Photo: Margaret Rajic

Photo: Margaret Rajic

Photo: Margaret Rajic

Photo: Margaret Rajic

Photo: Margaret Rajic

Photo: Margaret Rajic

Photo: Margaret Rajic

Photo: Margaret Rajic

Photo: Margaret Rajic

Photo: Margaret Rajic

Photo: Margaret Rajic

Photo: Margaret Rajic

Photo: Margaret Rajic

Photo: Margaret Rajic

Photo: Margaret Rajic

Photo: Margaret Rajic

Photo: Margaret Rajic

Photo: Margaret Rajic

Photo: Margaret Rajic

Photo: Margaret Rajic

Photo: Margaret Rajic

Photo: Margaret Rajic

Photo: Margaret Rajic

Photo: Margaret Rajic

Photo: Margaret Rajic

Photo: Margaret Rajic

Photo: Margaret Rajic

Photo: Margaret Rajic

Photo: Margaret Rajic

Photo: Margaret Rajic

Photo: Margaret Rajic

Photo: Margaret Rajic

Photo: Margaret Rajic

Photo: Margaret Rajic

Photo: Margaret Rajic

Photo: Margaret Rajic
SOURCE DETAILS:
Baths
Bathroom Fixtures: included in unit purchase – Kallista
Bathroom Decor: NA
Entry
Mirror: West Elm
Console Table: Bernhardt
Wallpaper on Ceiling: Schumacher
Ceiling Fixture: Circa Lighting
Wall color: Benjamin Moore / Bruton White
Powder Room
Wallpaper: Phillip Jeffries Vinyl
Kitchen
Cabinets: included in unit purchase – Snaidero
Kitchen Appliances: Thermador & Gaggenau
Kitchenware: NA
Stools: DWR
Pendant at Counter – included in unit purchase
Living Room
Sofa: OI Custom – Great Outdoors fabric
Area Rug: Stark
Pair of Chairs: Bernhardt with COM – Maharam faux leather
Bench: Caracole with custom reupholstery
Coffee Tables: Theodore Alexander
End Table at Sofa: Bernhardt
Table lamp on End Table: Circa Lighting
Accent table at Chairs: Four Hands
Floor Lamp: Circa Lighting
Pair of Credenzas: OI Custom – rejuvenation hardware
Metal & Glass Doors – OI Custom x Wayward Machine Co
Wall Color: Benjamin Moore/ Bruton White
Motorized Shades: Lutron
Dining Room
Dining Table: RH
Dining Chairs: Four Hands
Sideboard: Client’s vintage / refurbished by MegMade
Artwork: Hunt Slonem
Wall Color: Benjamin Moore/ Bruton White
Motorized Shades: Lutron
Den
Sofa: DWR
Coffee Table: CB2
TV Console: Blu Dot
Pair of Chairs: Client’s own vintage
Desk / Shelf: CB2
Desk Pouf: West Elm
Wall Color: Benjamin Moore / Hale Navy
Motorized Shades: Lutron
Drapery: EGO Boutique / Pindler
Den Built-in
Cabinetry: Mike Franz & Sons
Countertop: Gioia quartzite / Stone Edge fabricator
Hardware: Rejuvenation
Tile Backsplash: Artistic Tile
Guest Bedroom:
Bed: Four Hands
Rug: Serena & Lily
Bedside Tables: West Elm
Table lamps: Circa Lighting
Ceiling Fixture: Circa Lighting
Wallpaper: Phillip Jeffries
Wall Color: Benjamin Moore / Kendall Charcoal
Motorized Shades: Lutron
Guest Bedroom Built-in
Cabinetry: Mike Franz & Sons
Hardware: Rejuvenation
Desk Chair: CB2
Primary Bedroom:
Wallpaper: Phillip Jeffries
Bed: Crate & Barrel
Area Rug: Stark
Bedside Tables: Interlude Home
Bench: West Elm
Sconces: RH
Ceiling Fixture: Lightology
Motorized Shades: Lutron
Drapery: EGO Boutique / Pindler
One Kindesign has received this project from our submissions page. If you have a project you would like to submit, please visit our submit your work page for consideration!







0 comments