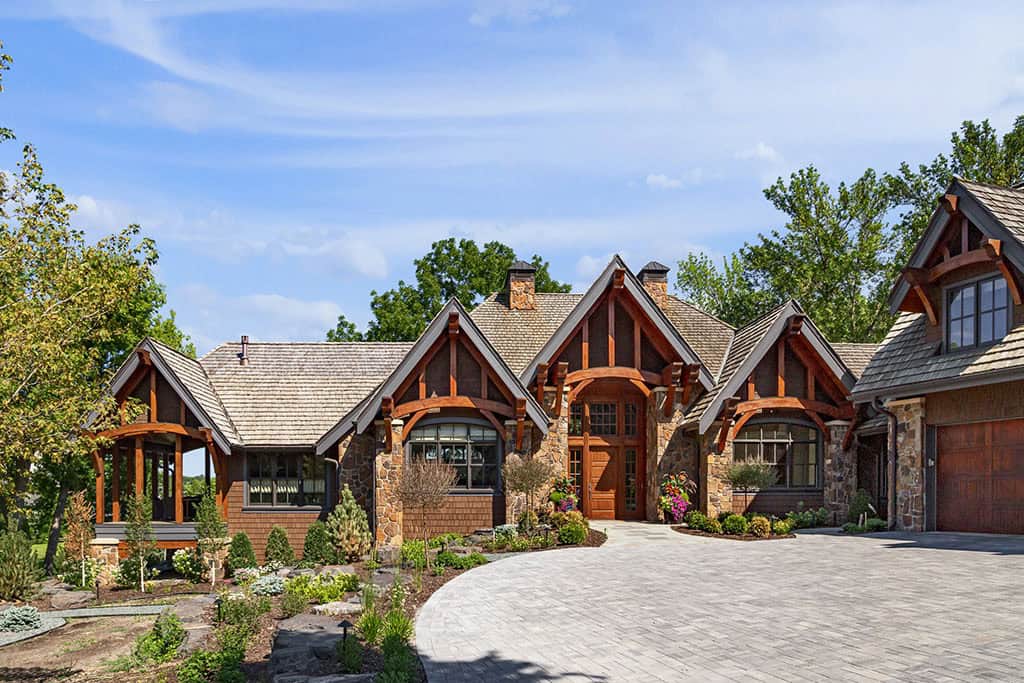
JM|A+D | Architecture, together with Boyer Building Corporation, has reimagined this luxurious lakeside house nestled on beautiful Lake Minnetonka in Orono, Minnesota. The remodel includes a new two-story lake view custom home addition with a dining room and extra entertainment space downstairs. The kitchen, owner’s bedroom suite, mudroom, office, and entire lower level were reconfigured and remodeled.
The opulent owner’s bath is loaded with detailed craftsmanship and luscious lavender accents. From the gorgeous alder cabinetry to the natural stone counters and large steam shower with extravagant tile work, this bathroom will have you staying inside your own spa for hours. Continue below to see the rest of this spectacular home tour…
DESIGN DETAILS: ARCHITECT JM|A+D | Architecture BUILDER Boyer Building Corporation INTERIOR DESIGN Indicia Interior Design
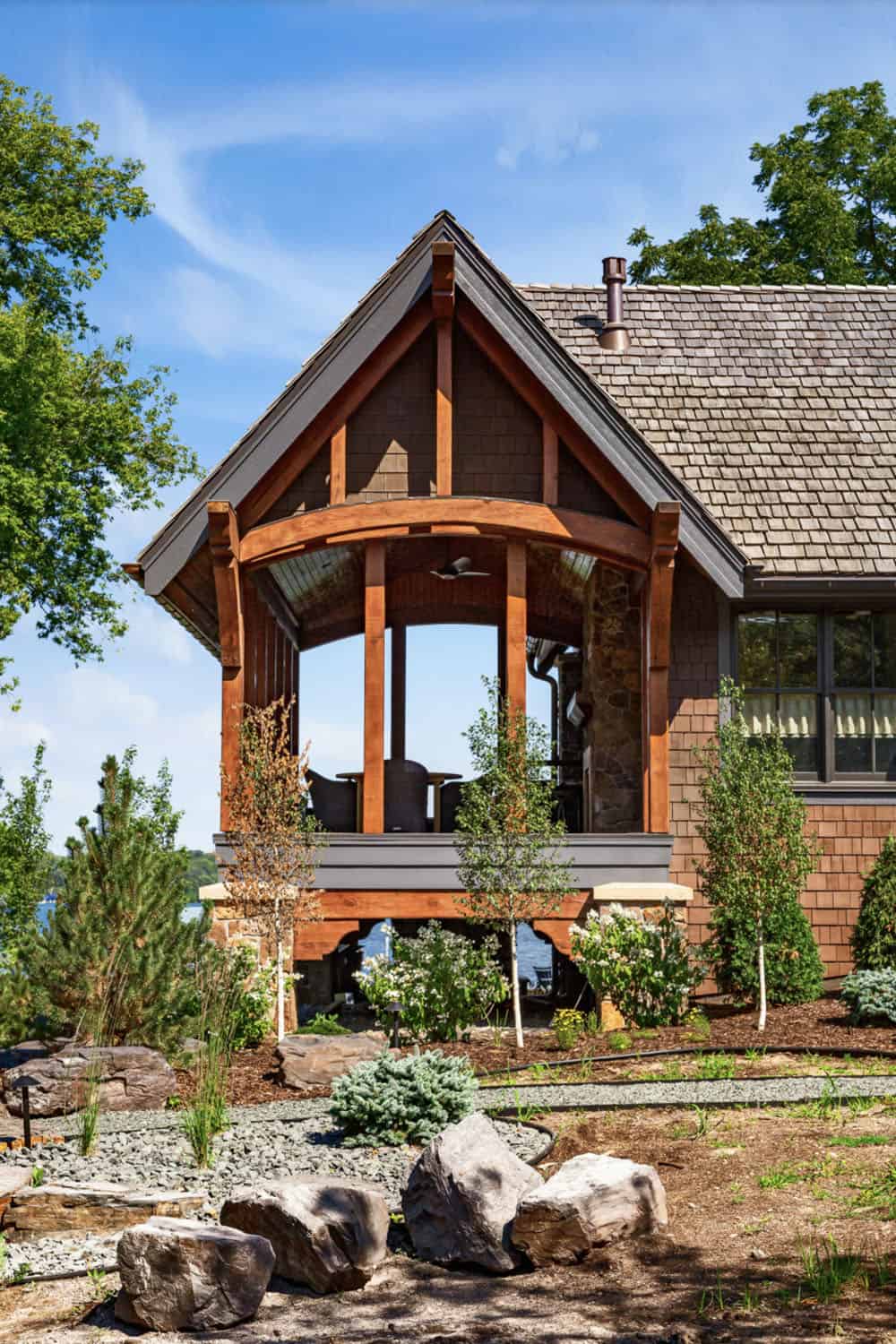
The lower level includes an entertainment area equipped with a game room, a TV viewing area, and a kitchenette/bar to get your popcorn on for the movies. Also included in this entertaining area is a creative liquor locker under the stairs that houses all the liquids you might need for the night’s pool game. The rest of the space houses two in-home offices, a bunk room for sleepovers, bathrooms for guests, along with two laundry rooms and a workout room.

Above: Front Entry with natural stone walls.
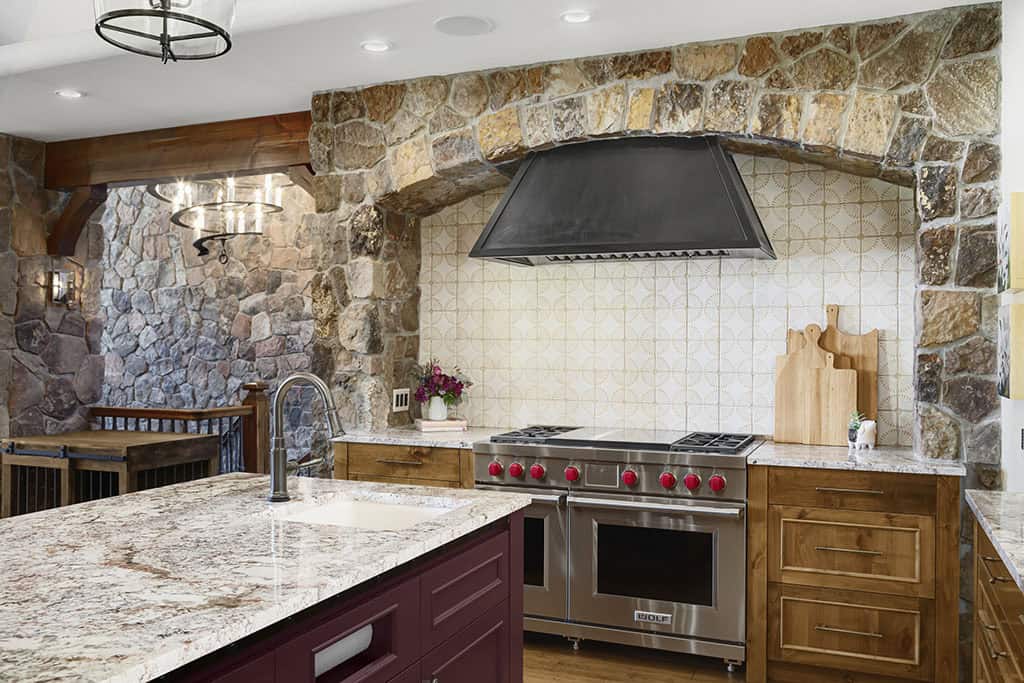
What We Love: This Lake Minnetonka house offers its occupants a newly remodeled home with beautiful craftsmanship and attention to detail at every turn. Expansive windows frame serene views of the water, inviting natural light to flood the interiors. We love the use of natural stone walls in various spaces in the home and how they add texture, warmth, and a sense of timeless elegance throughout. Overall, the project team did a beautiful job revamping this home for everyday living and entertaining.
Tell Us: Would this be your idea of the ultimate lake house retreat? Let us know why or why not in the Comments below!
Note: Be sure to check out a couple of other fascinating home tours that we have featured here on One Kindesign in the state of Minnesota: Inside a modern ranch style house in Minnesota with insanely gorgeous details and Tour this extraordinary modern French Tudor style home in Minneapolis.
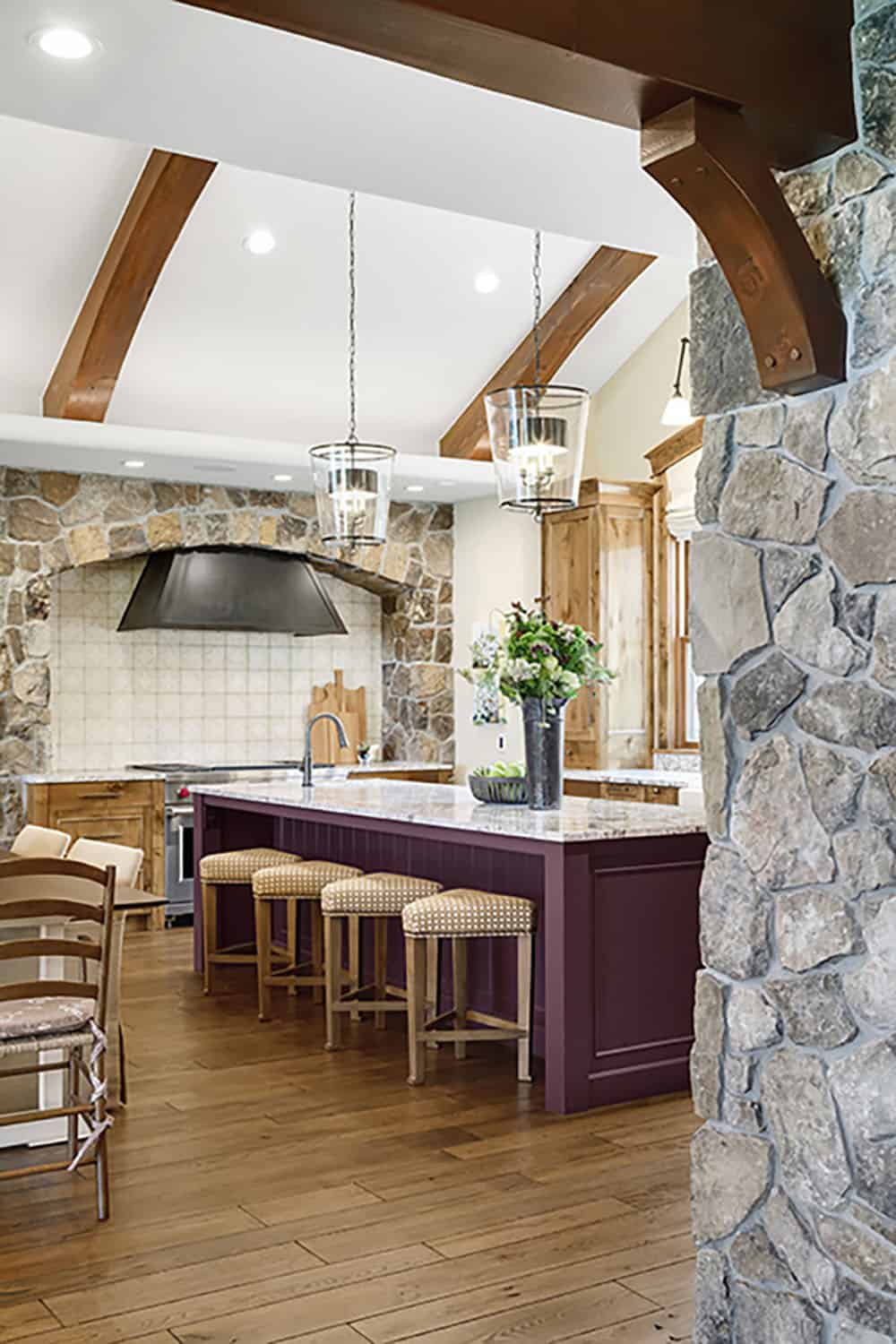
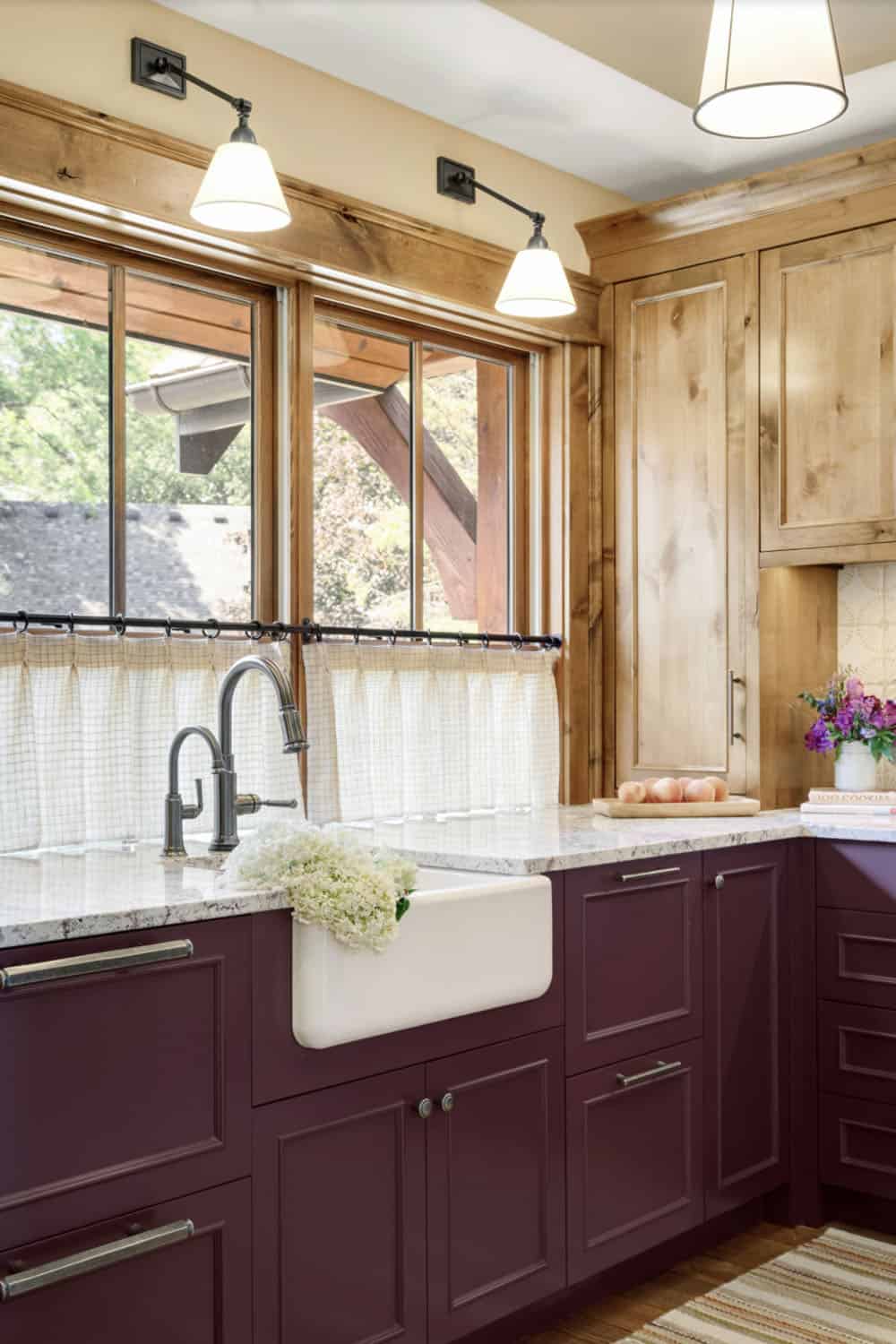
Above: This Butler’s Pantry is connected to the kitchen. The paint color of these lower cabinets is consistent with that of the kitchen island.
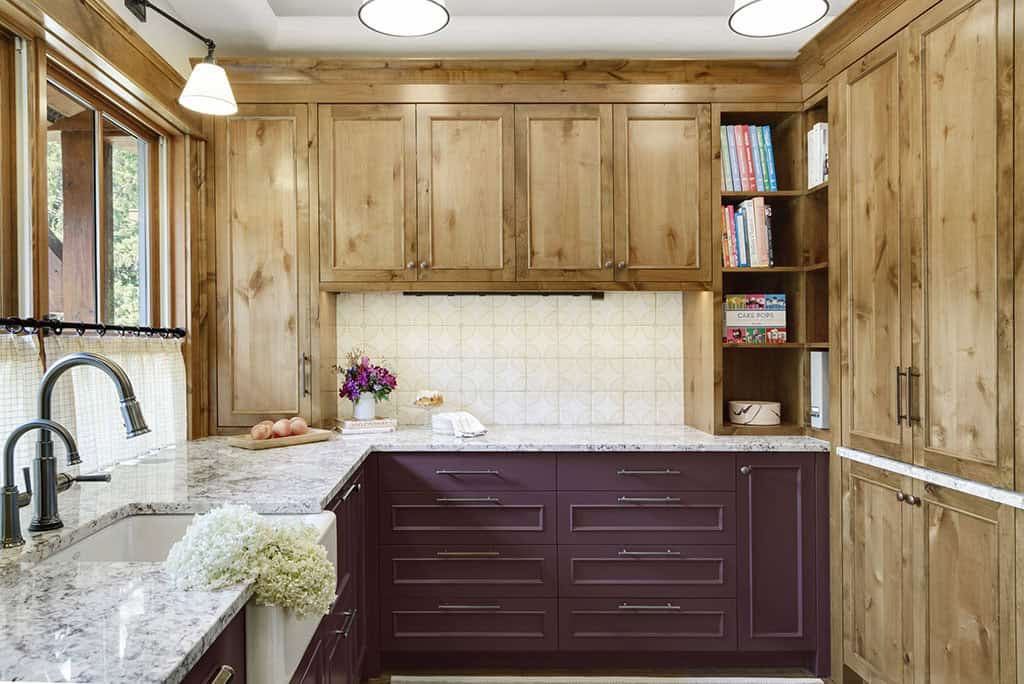
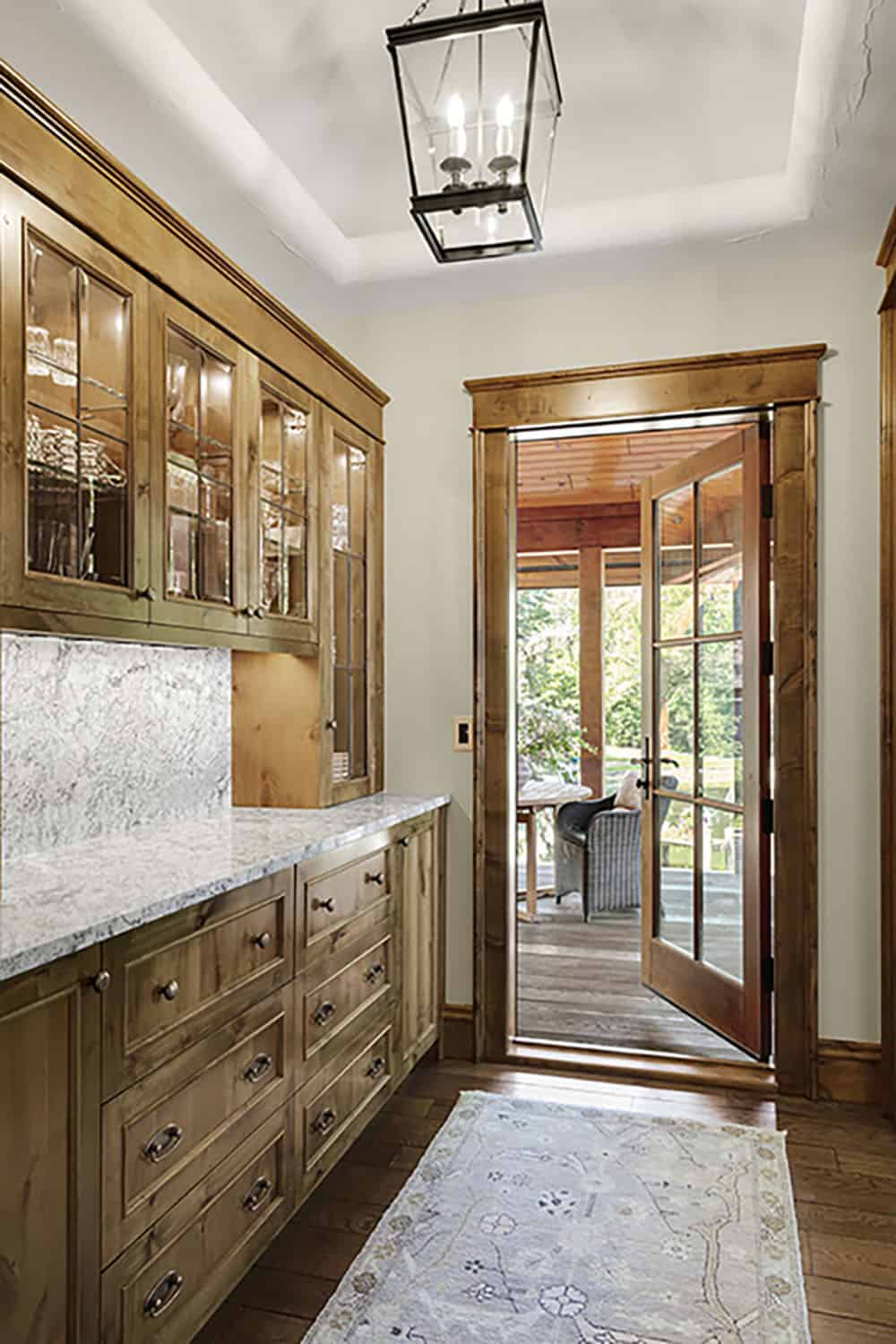
Above: Next to the dining room and off the screen-in porch, this lovely built-in buffet makes access to dishware and food prep very easy.
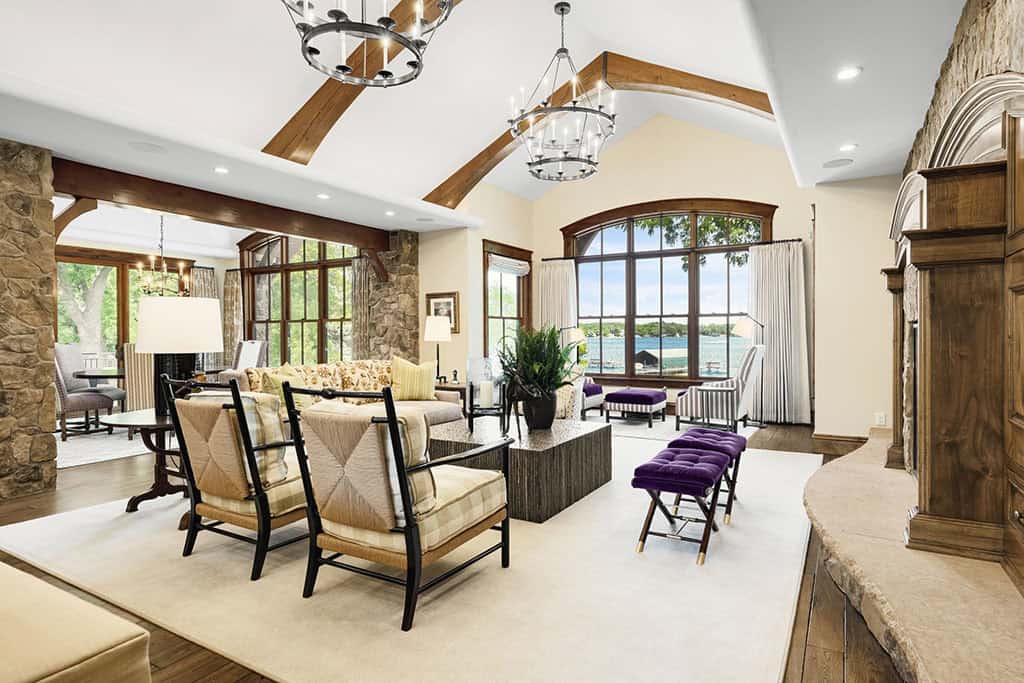
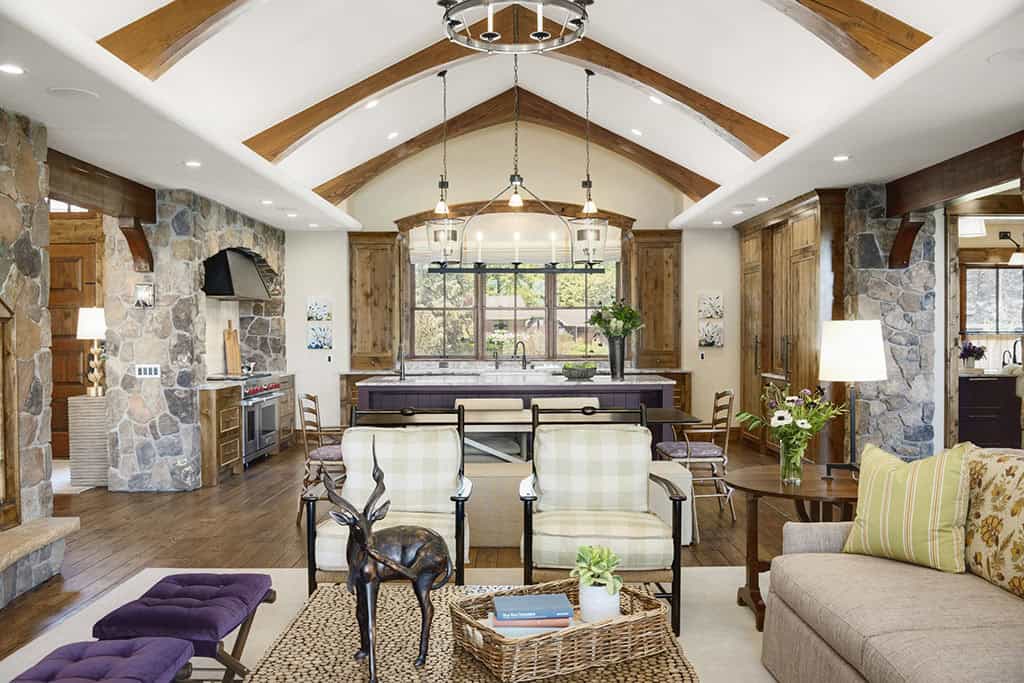
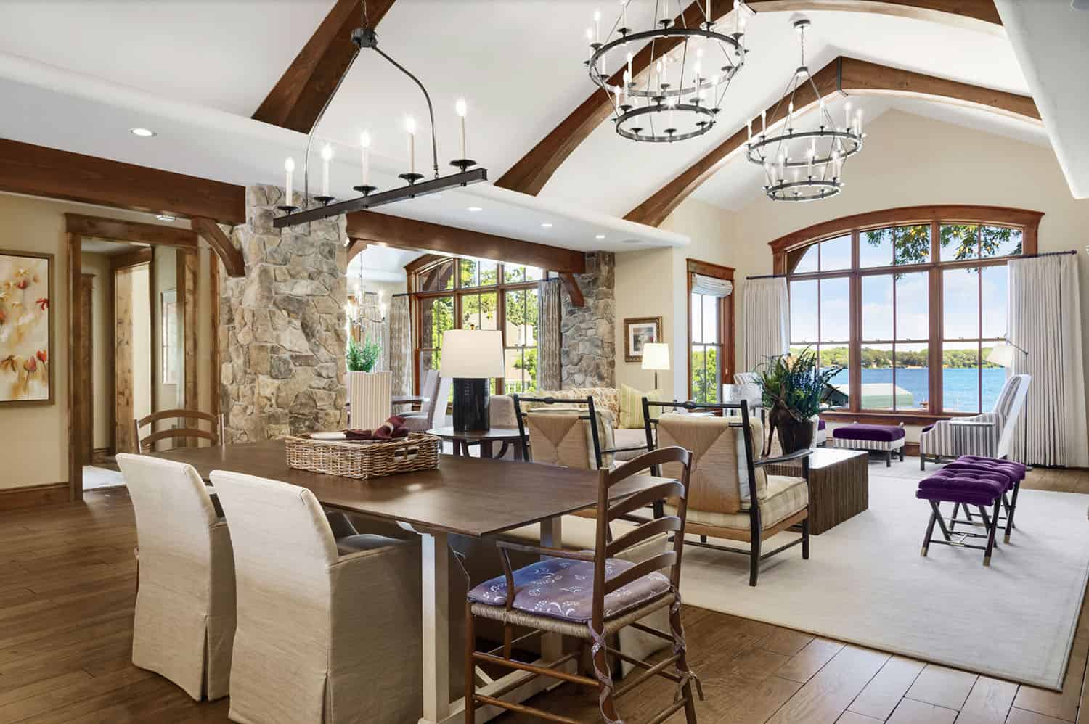
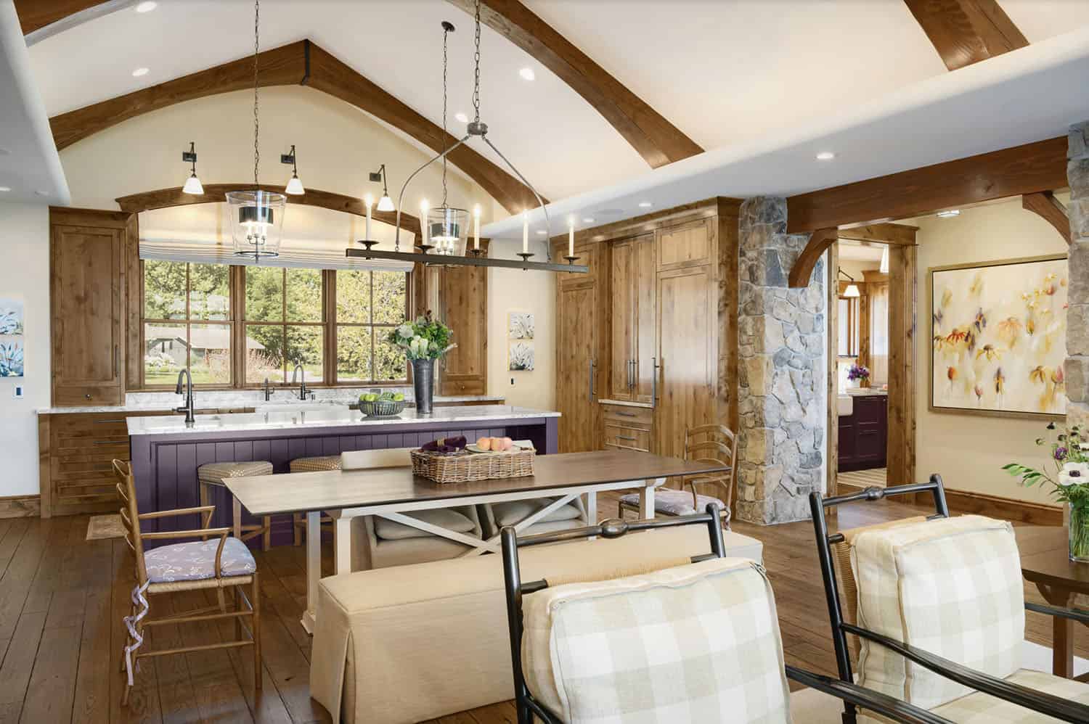
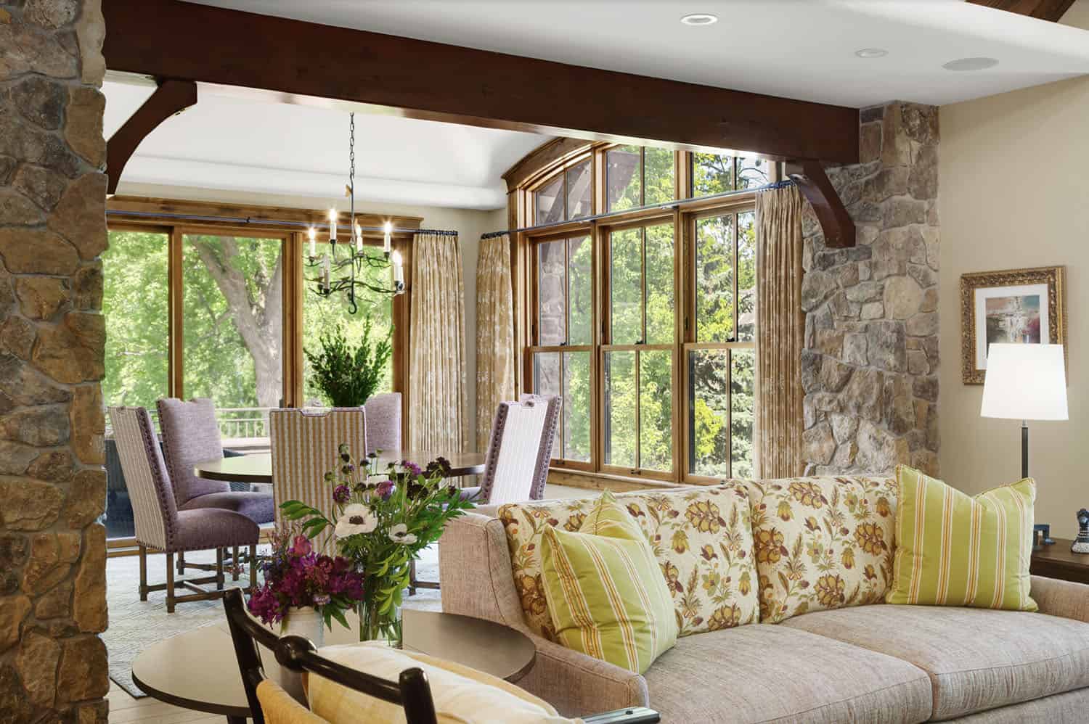
Above: A dining room addition to the living room space.
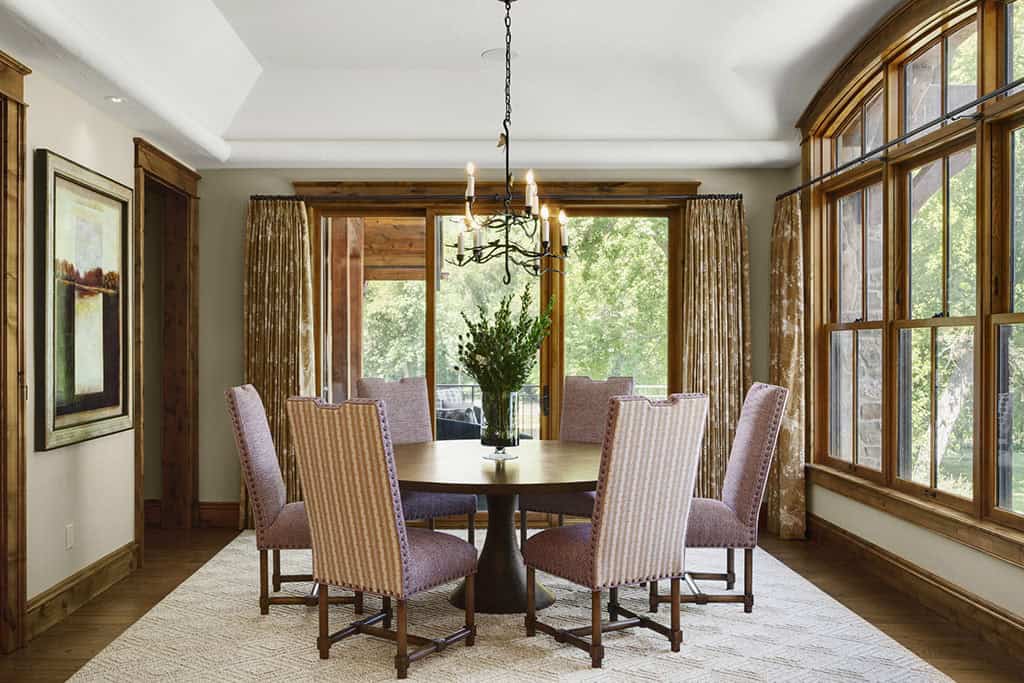
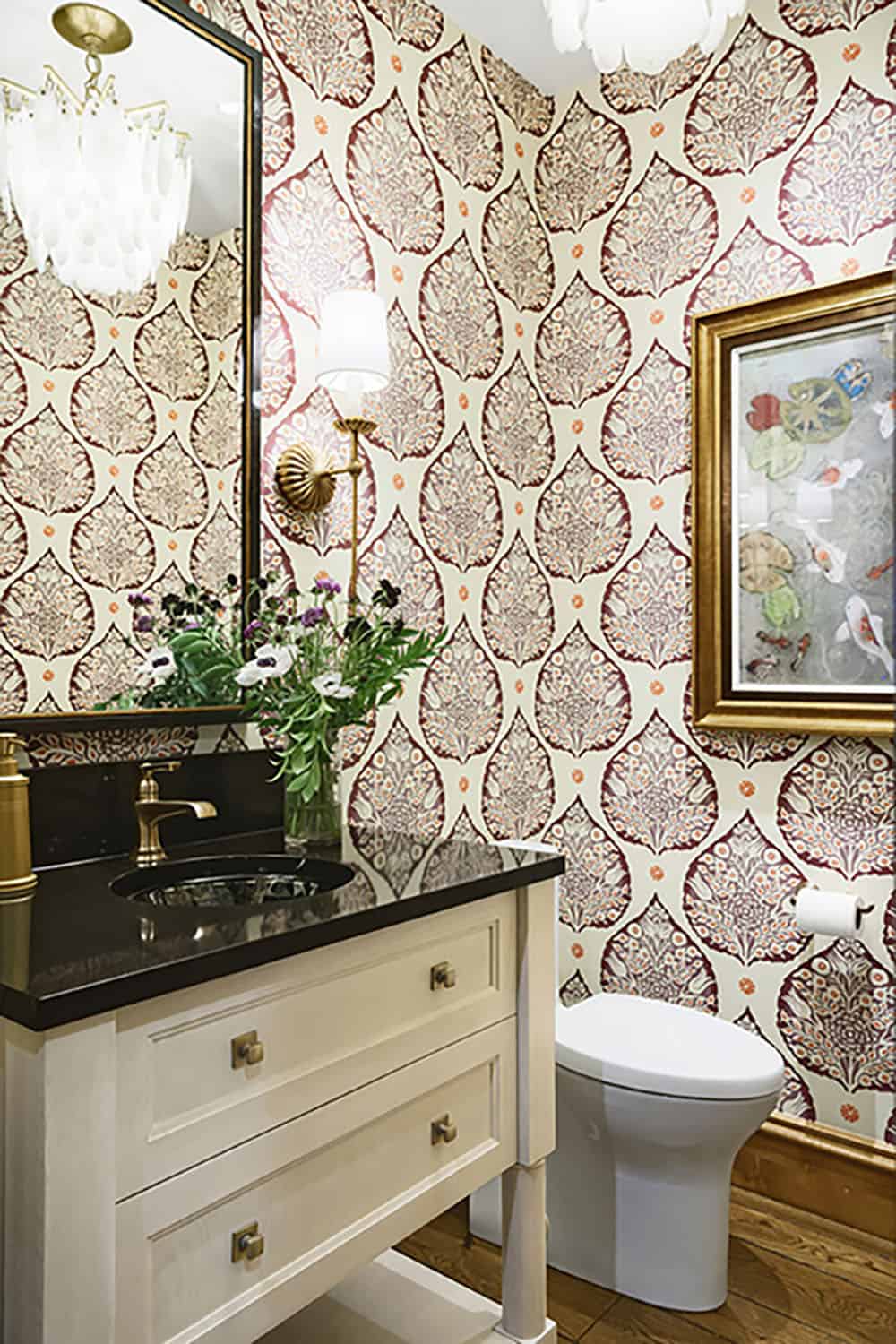
Above: Beautiful powder bathroom with exquisite wallpaper.
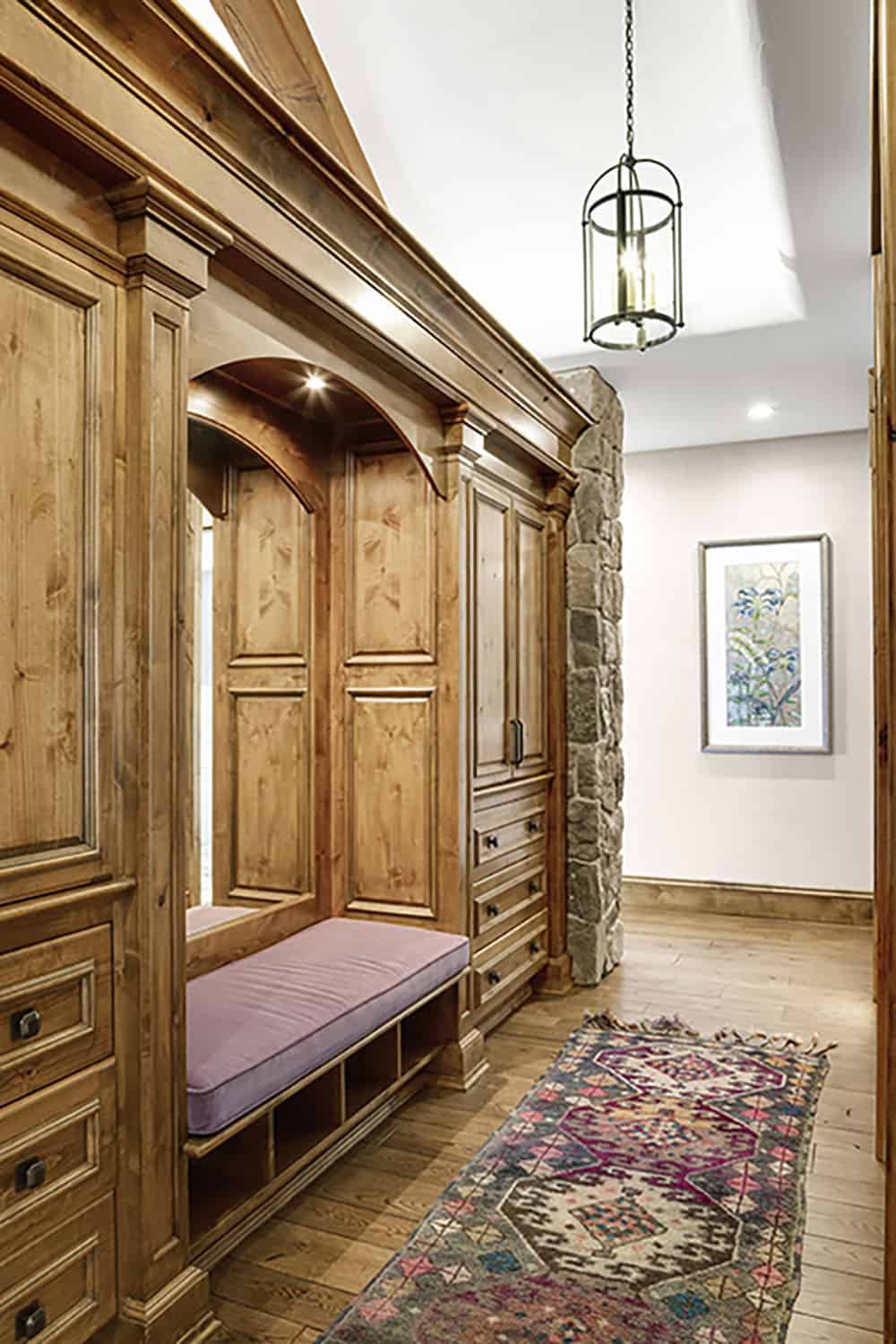
Above: Hallway in Owner’s suite leading to Owner’s bathroom.
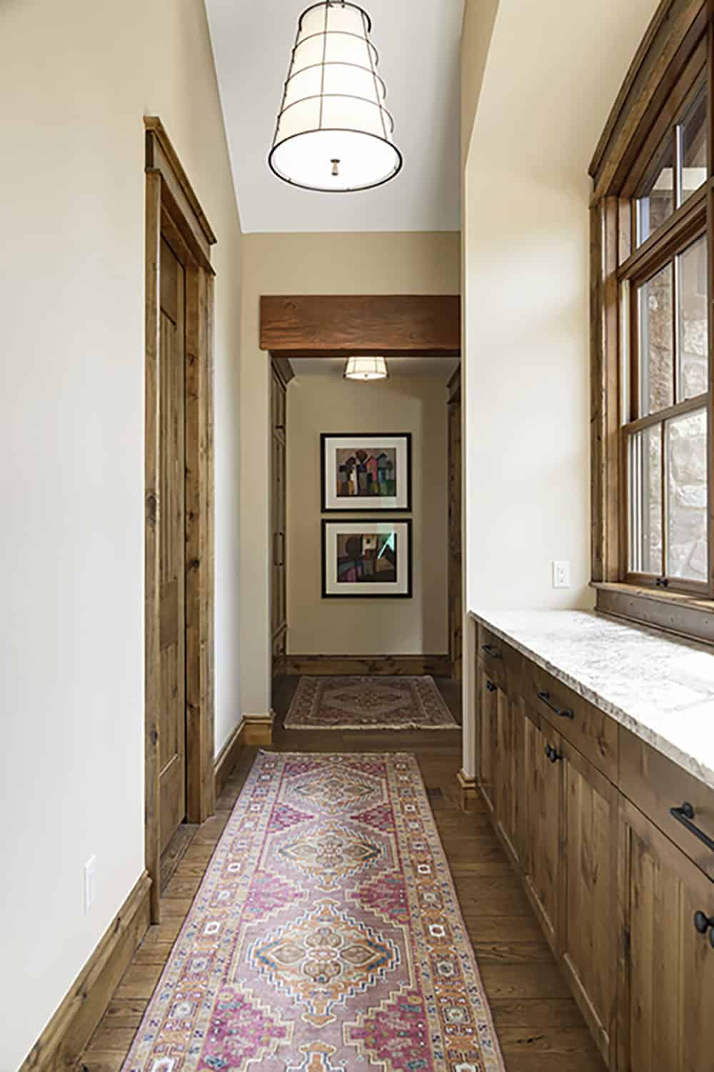
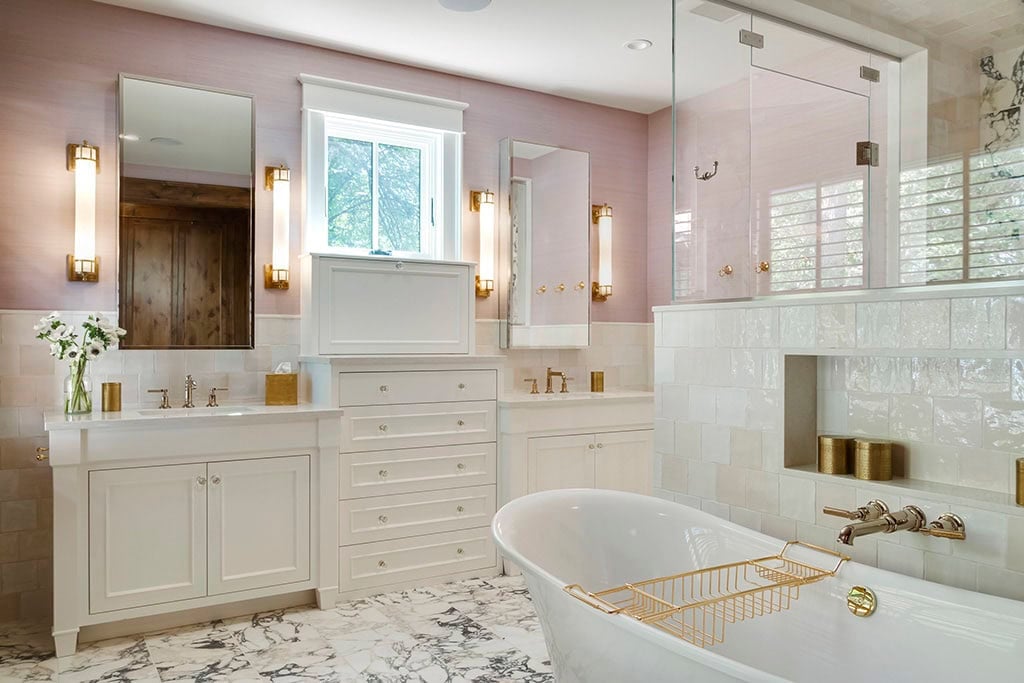
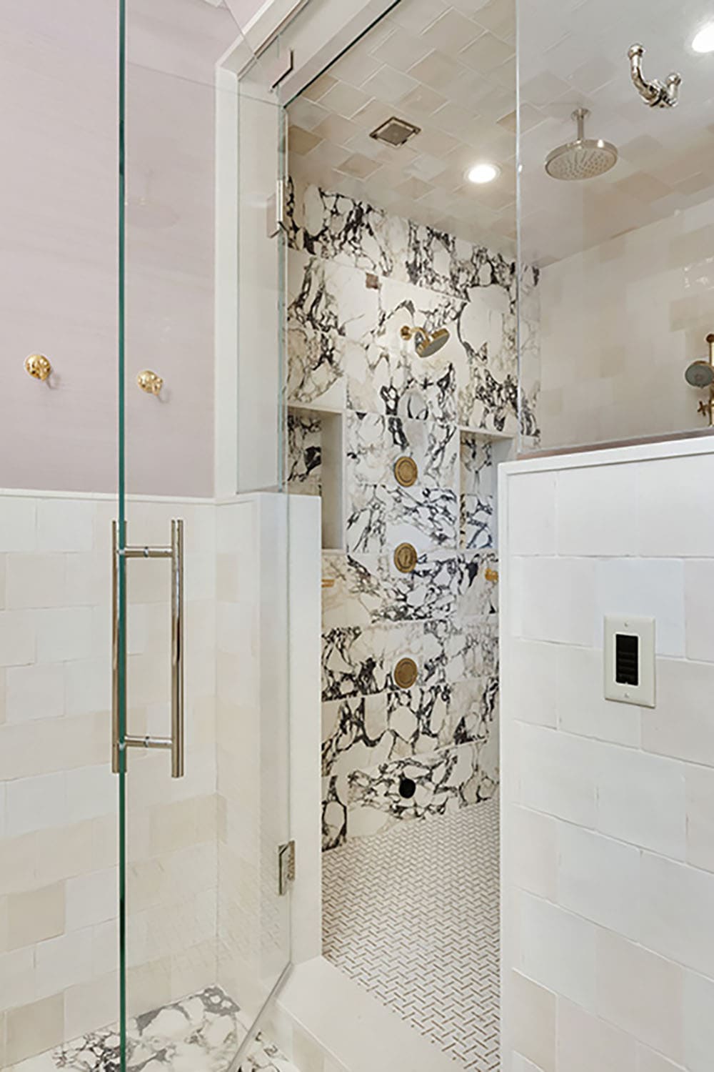
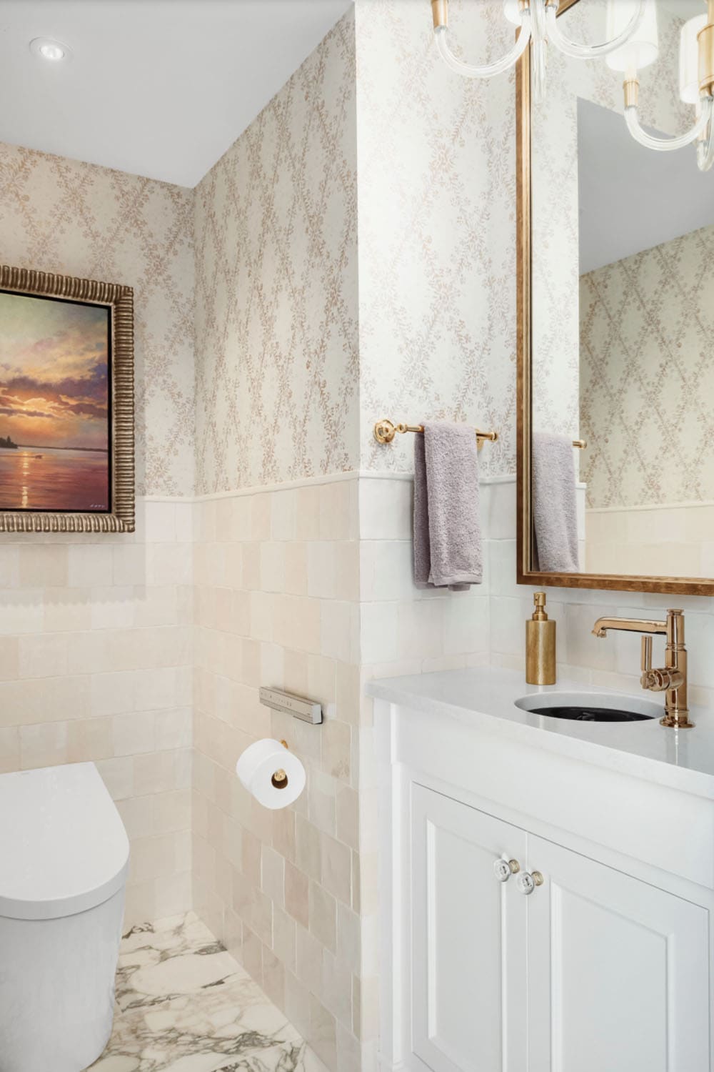
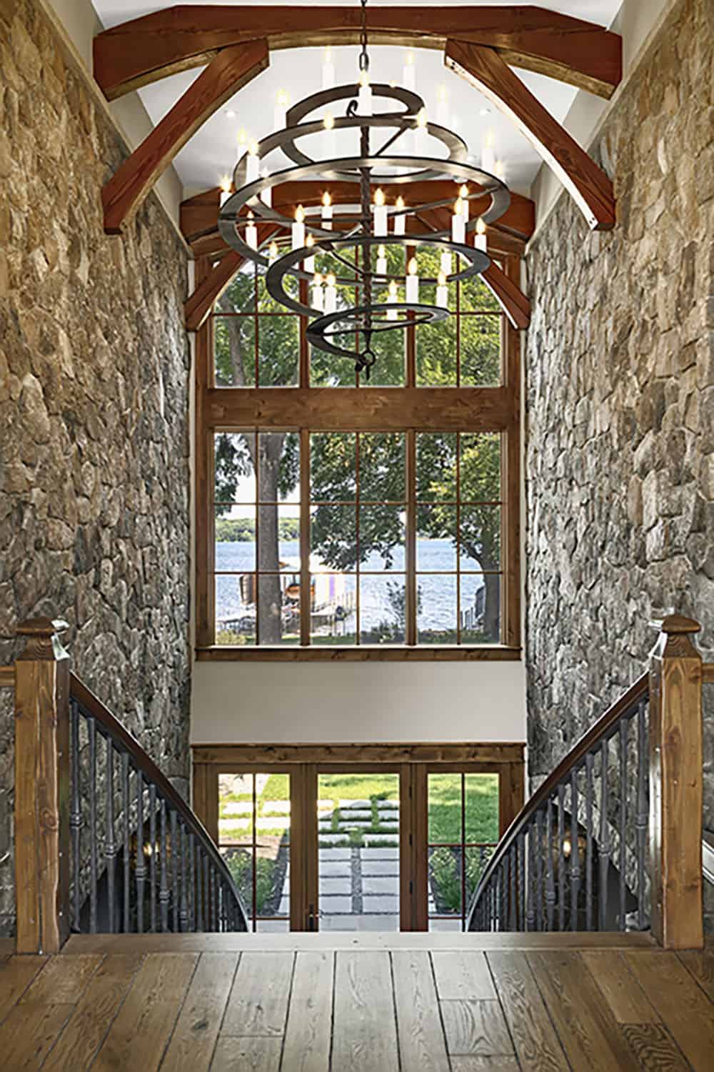
Above: Front Entry with natural stone walls. This shot shows it going to the lower level.
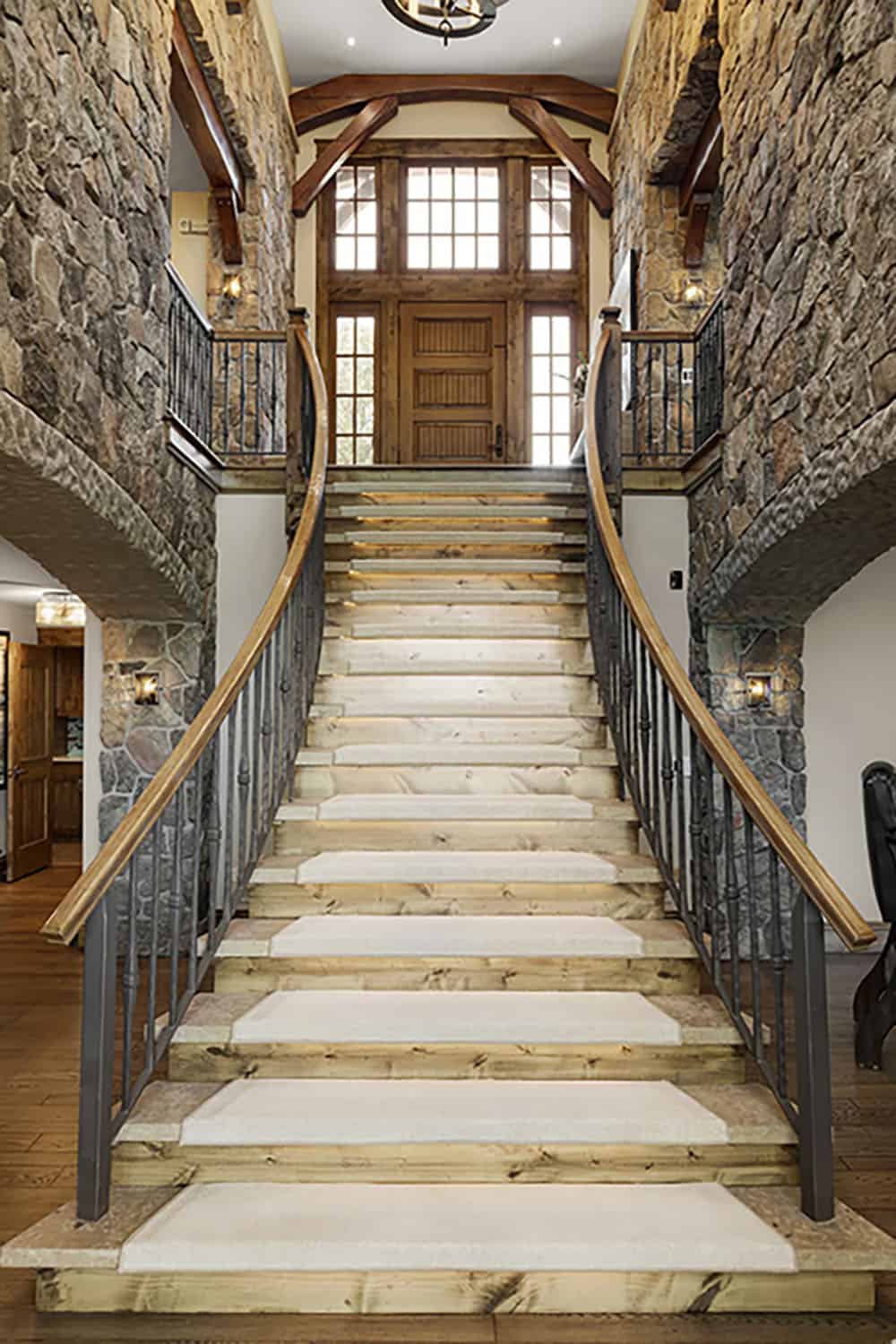
Above: The Front Entry has natural stone walls. This shot shows it going up from the lower level. It has a beautiful custom iron rail.
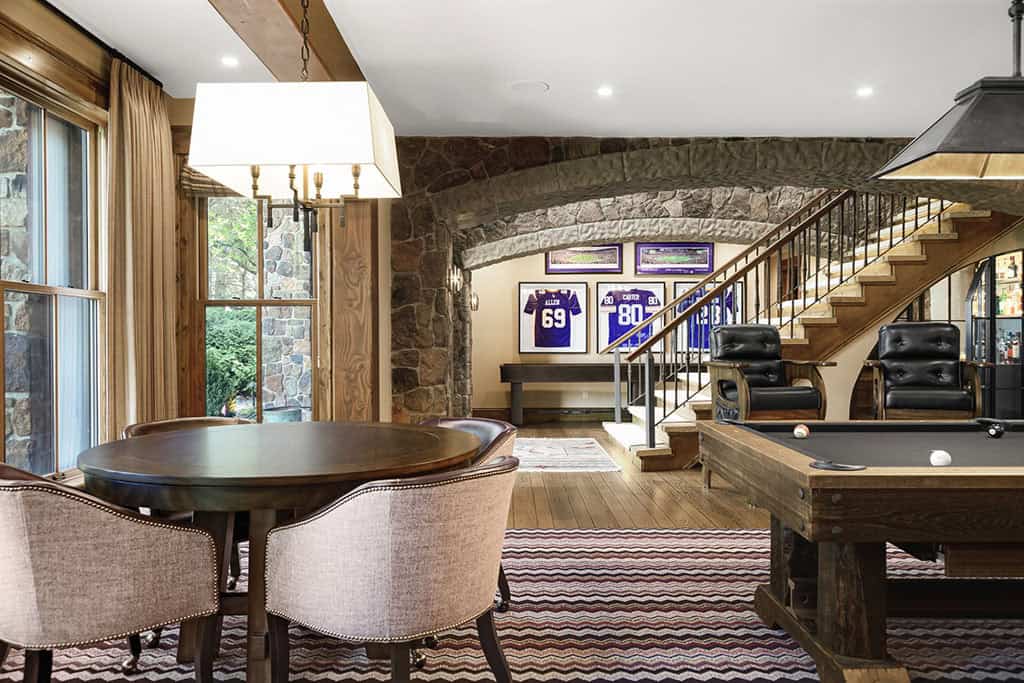
Above: Large Gaming room/Theater room. Showcases a wine cellar under the staircase.
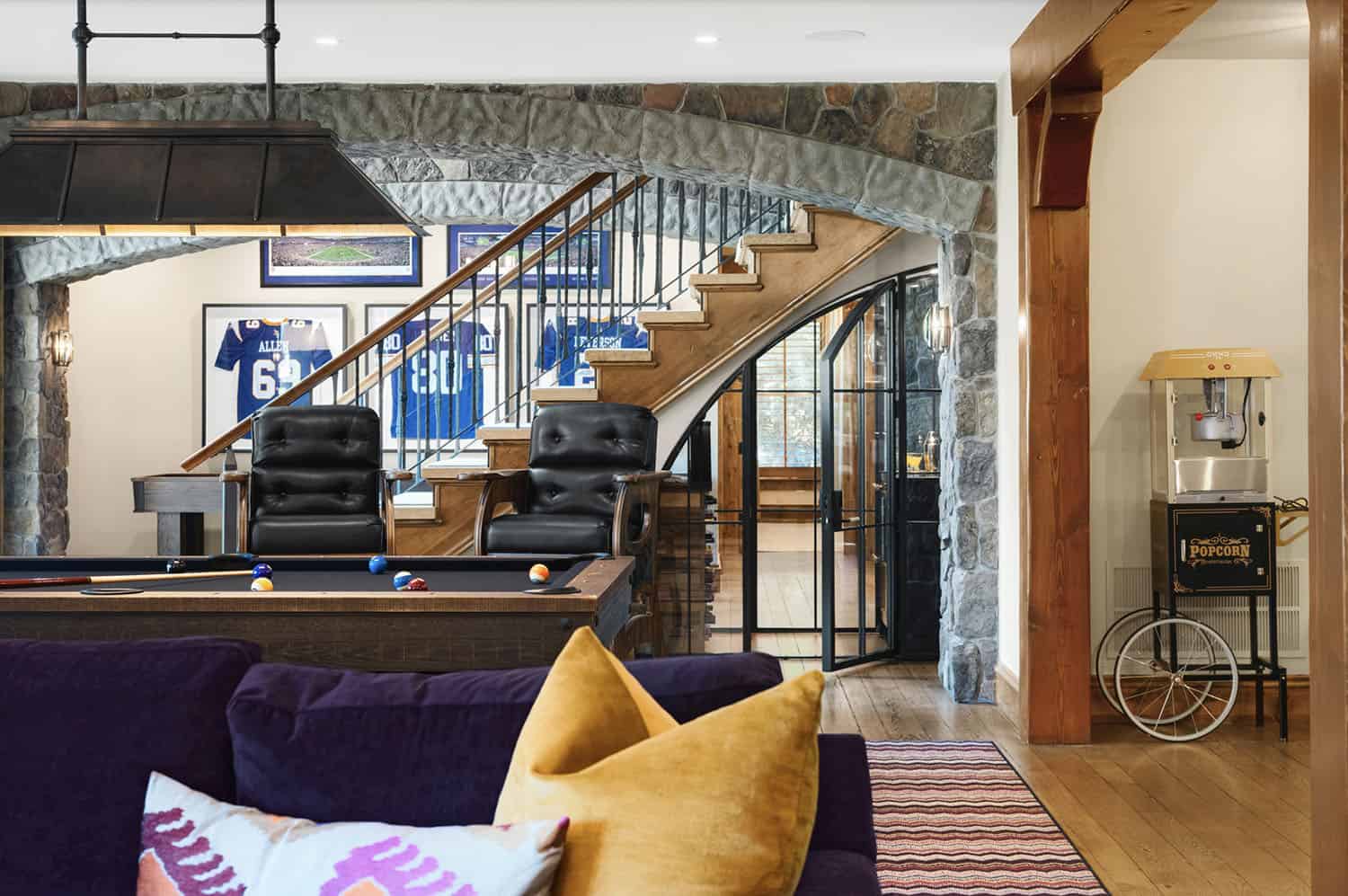
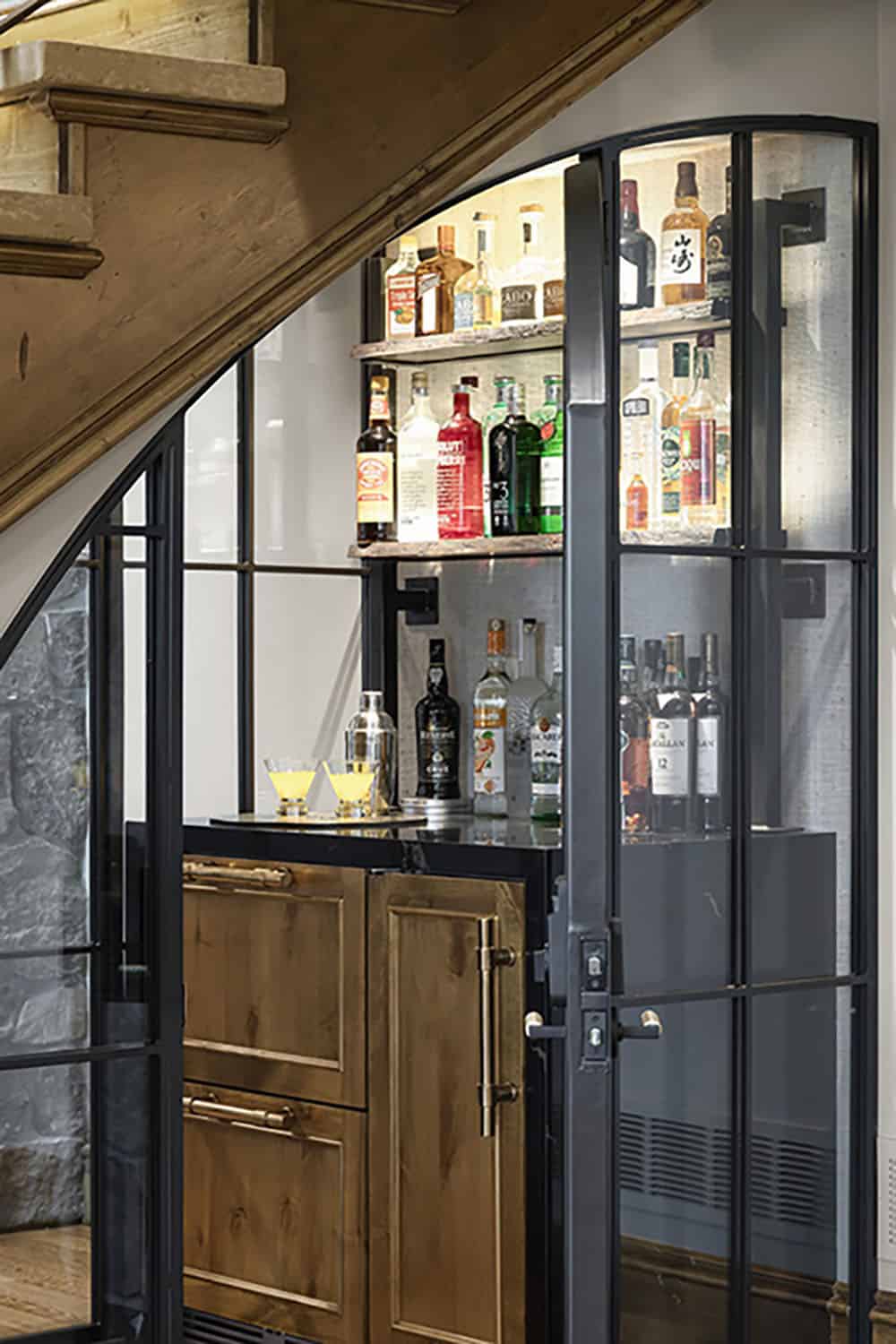
Above: Creative and great use of space, under-stair wine cellar
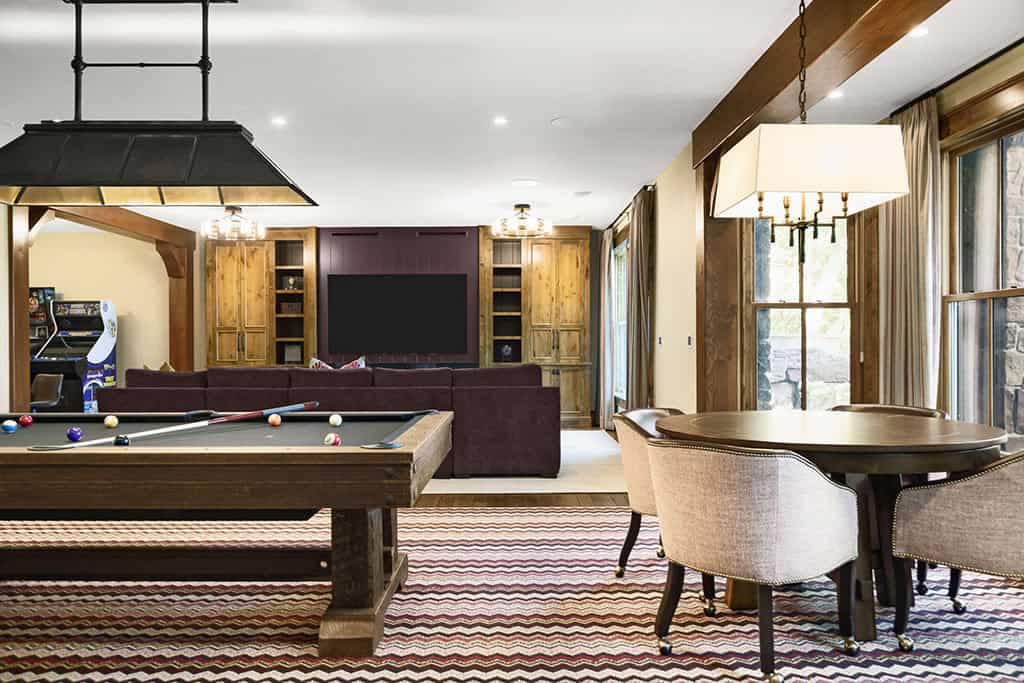
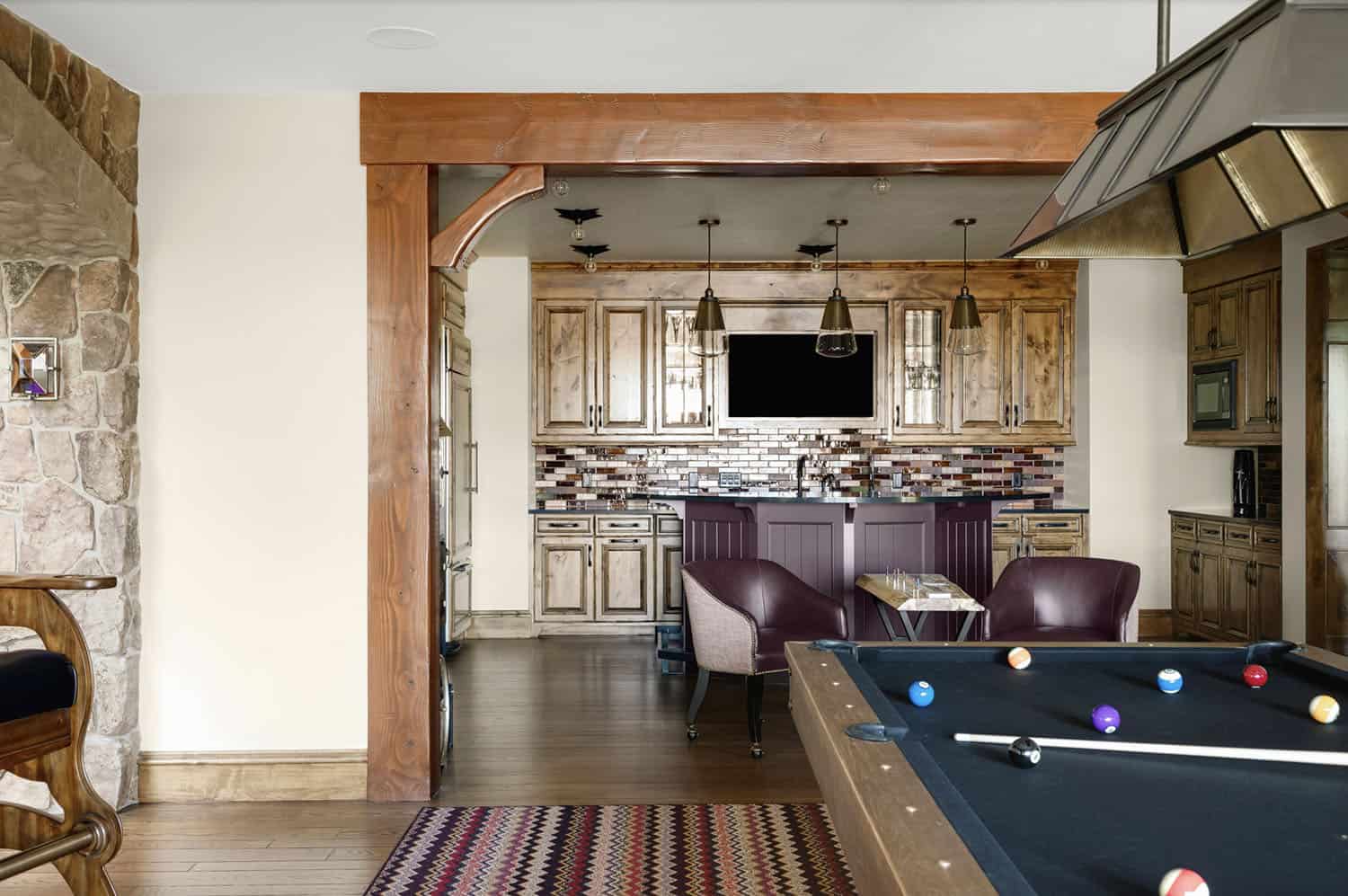
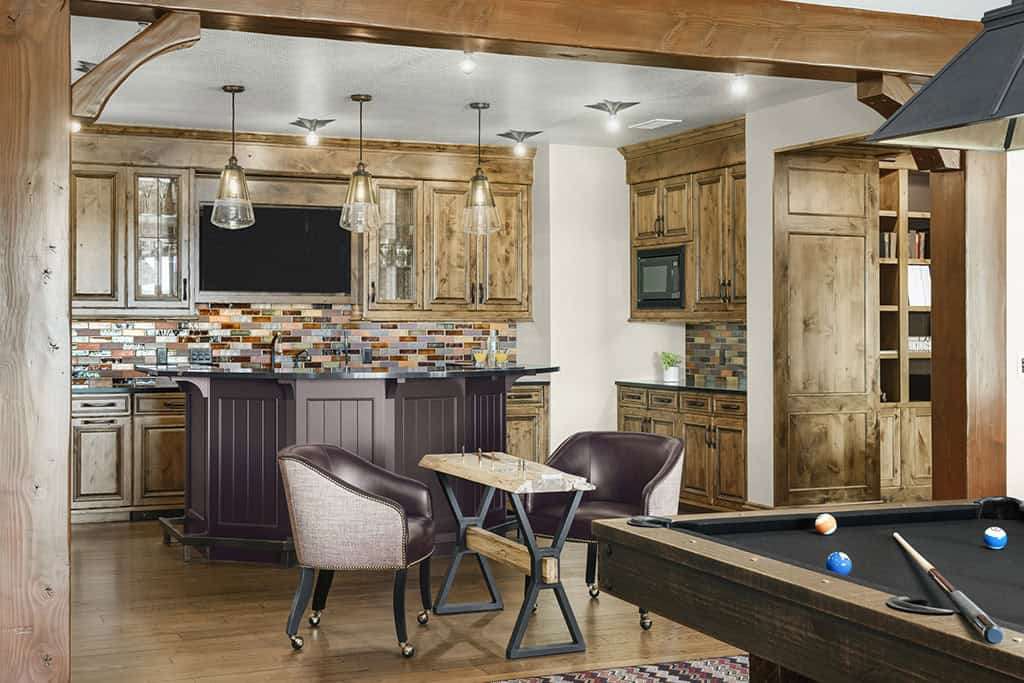

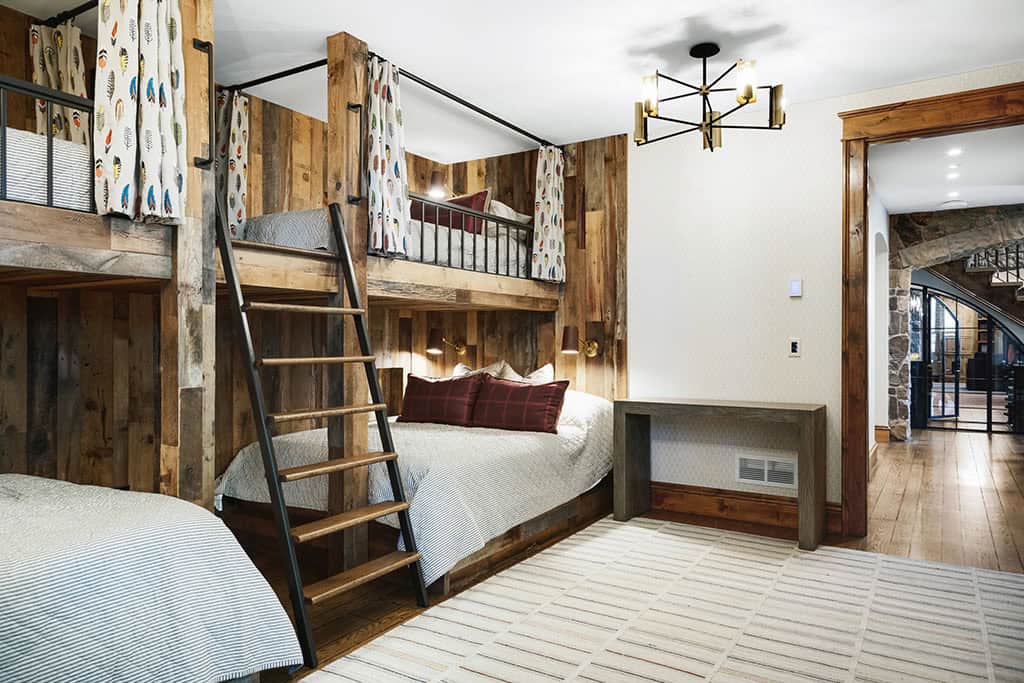
Above: Extra bunk room for sleepovers and guests.
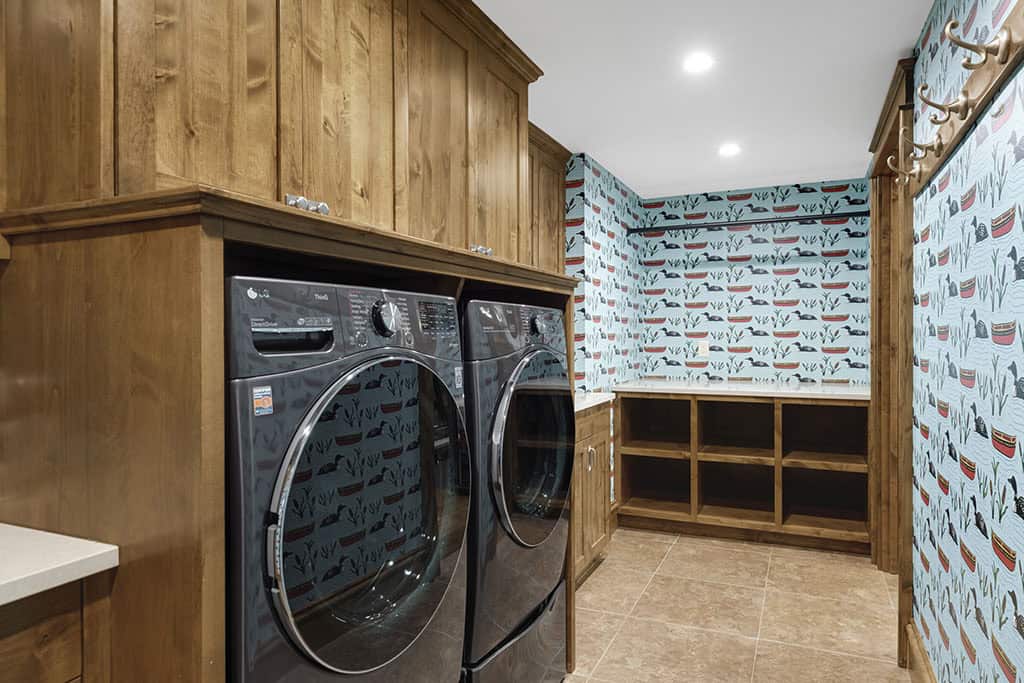
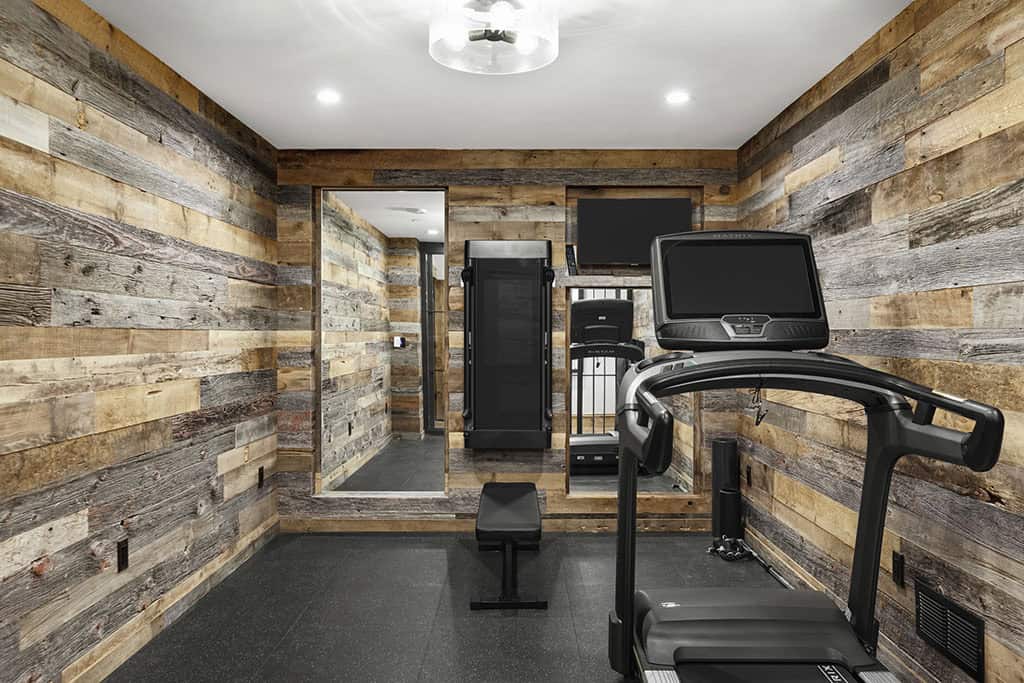
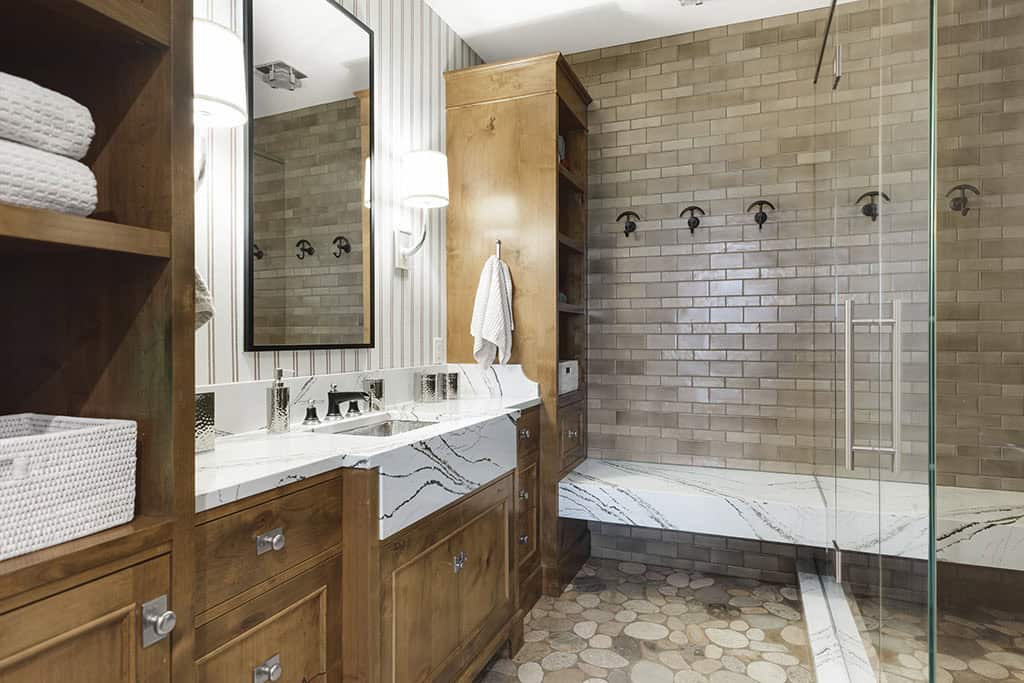
Above: Guest bathroom in lower level.
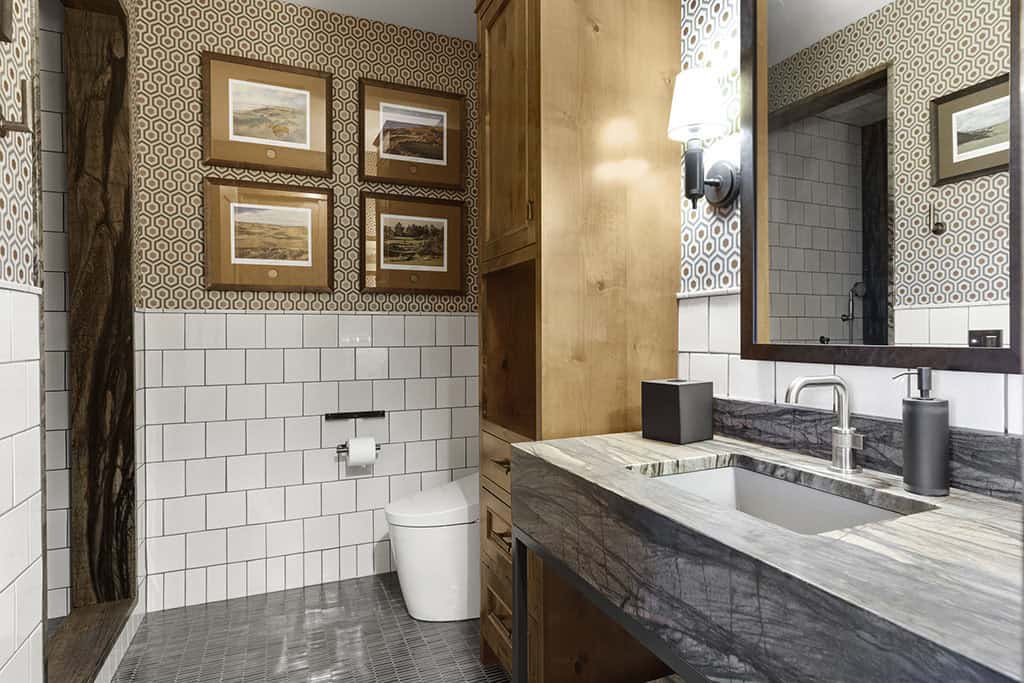
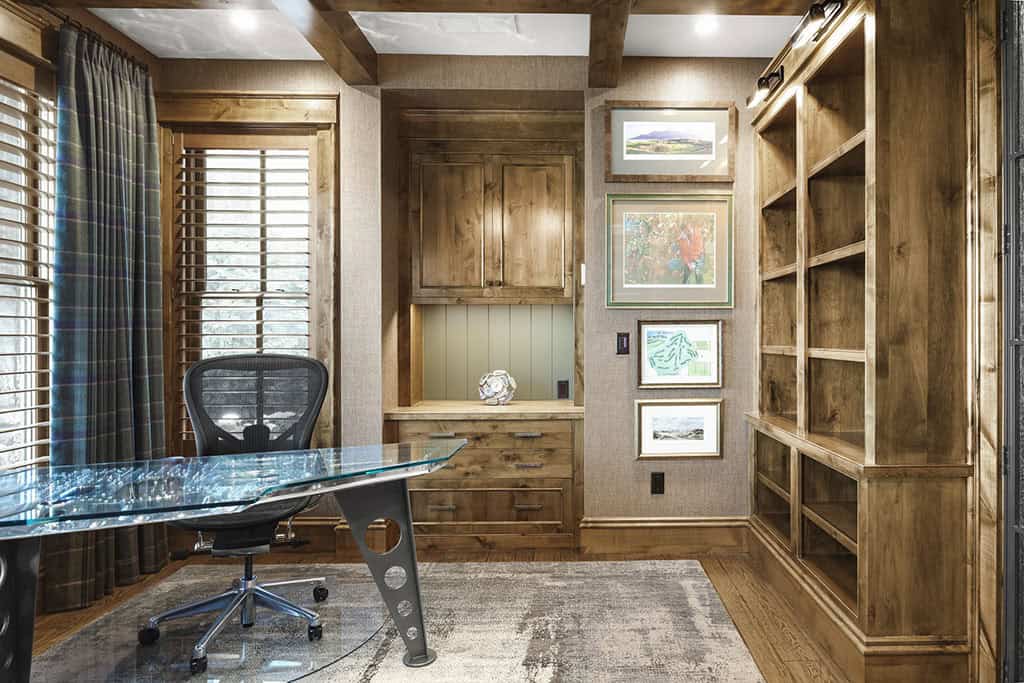
Above: Homeowner’s home office.
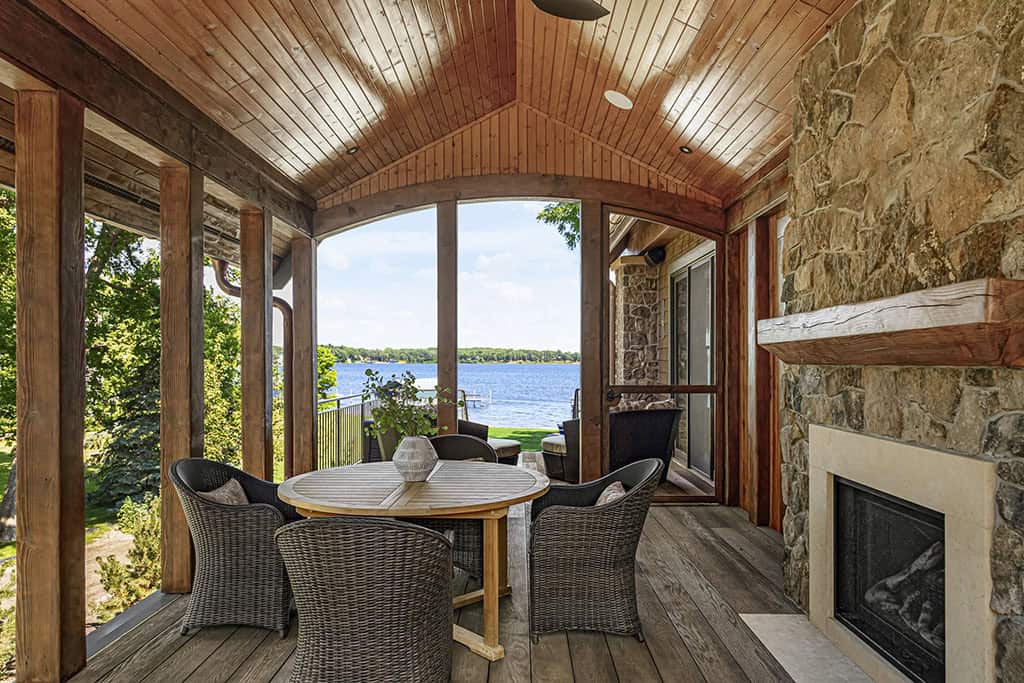
Above: This covered porch with a fireplace is situated just off the dining room and built-in banquet.
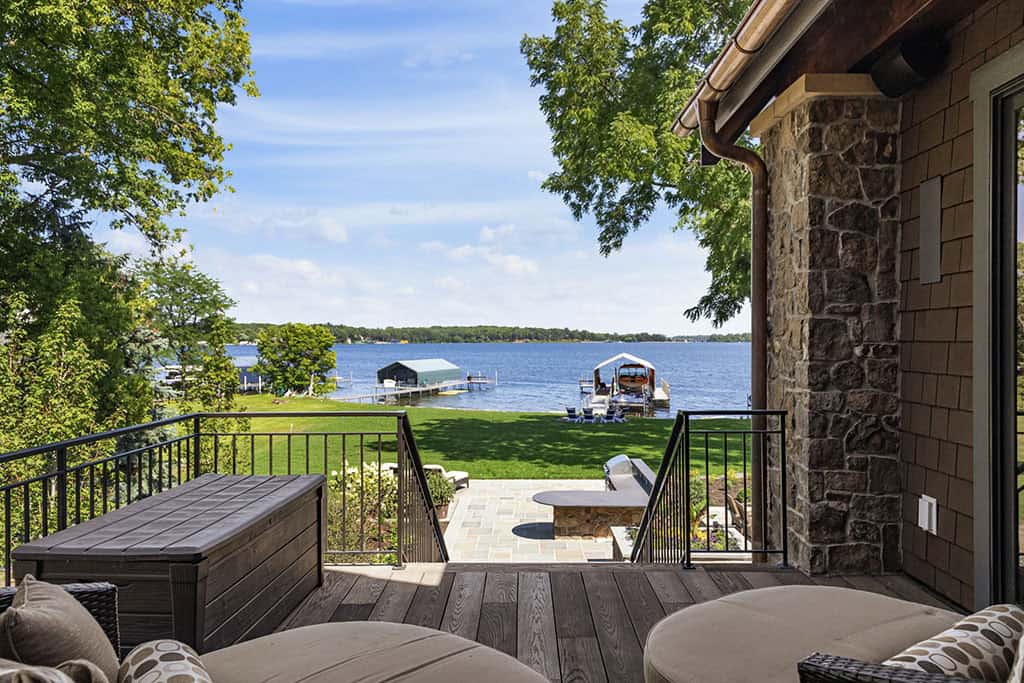
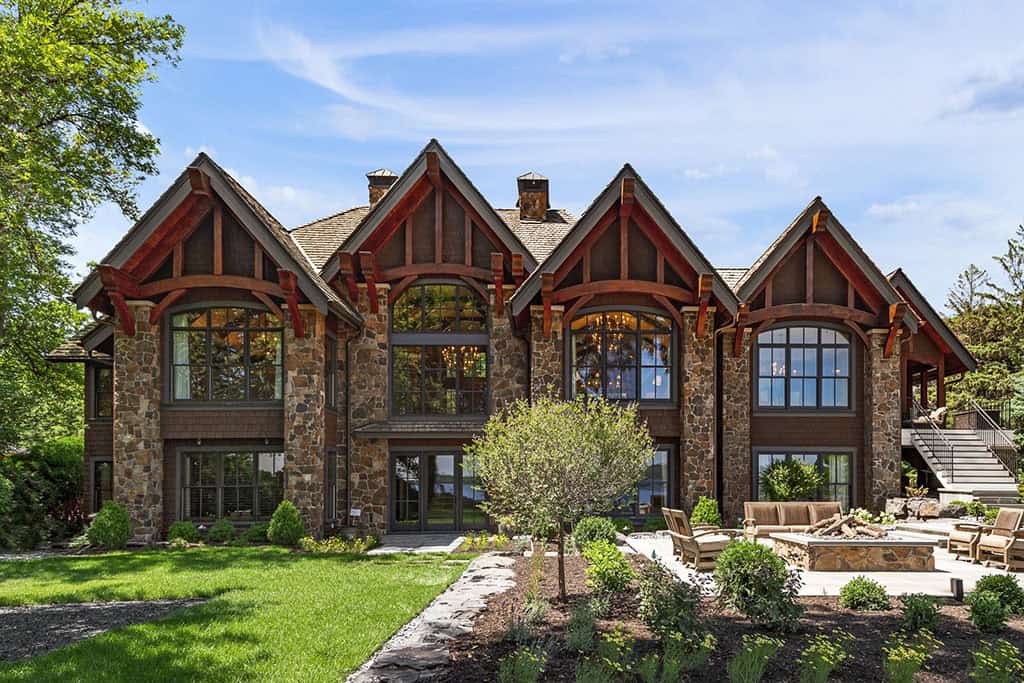
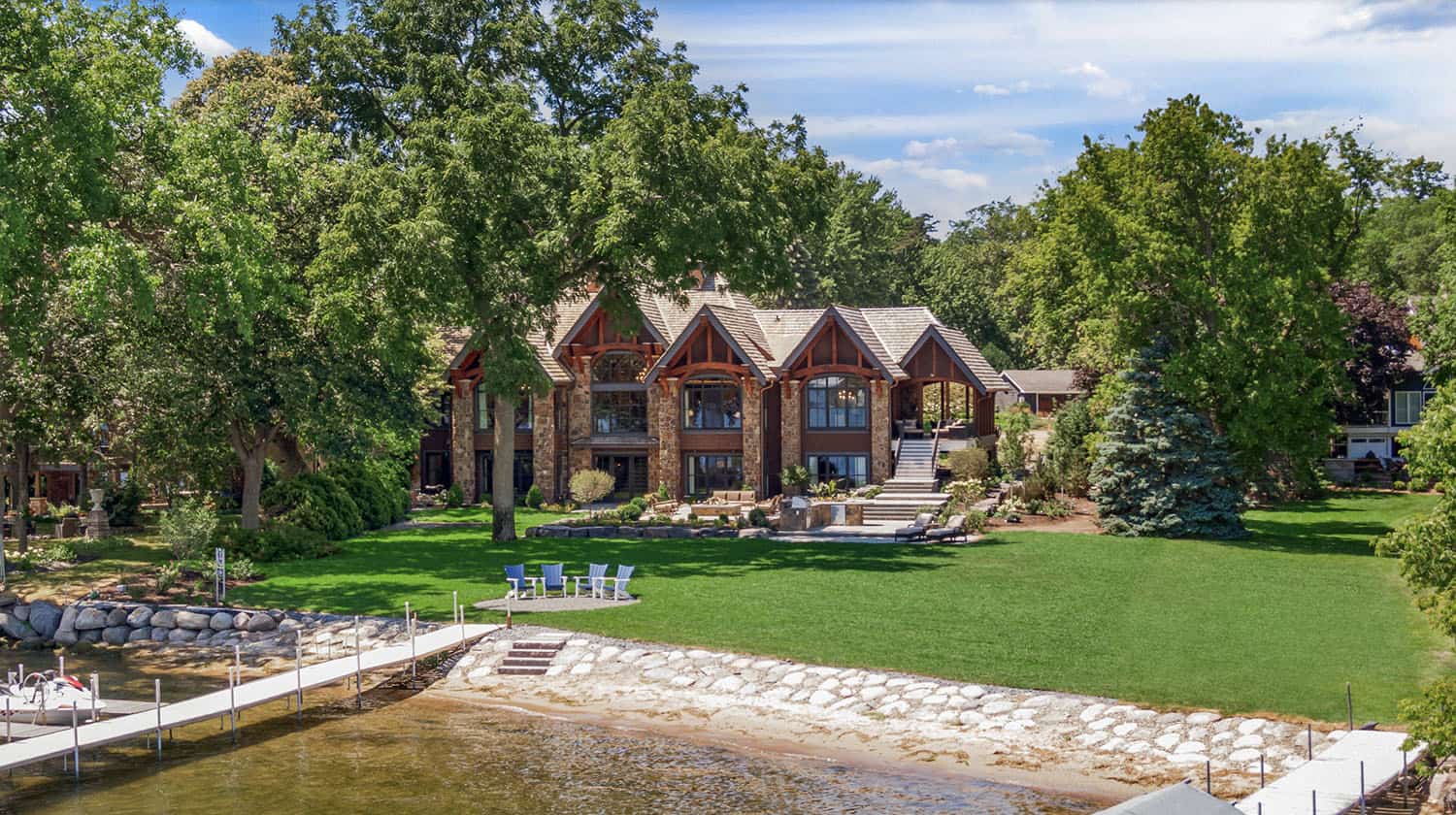
Above: Beautiful shoreline and exterior of the entire home.
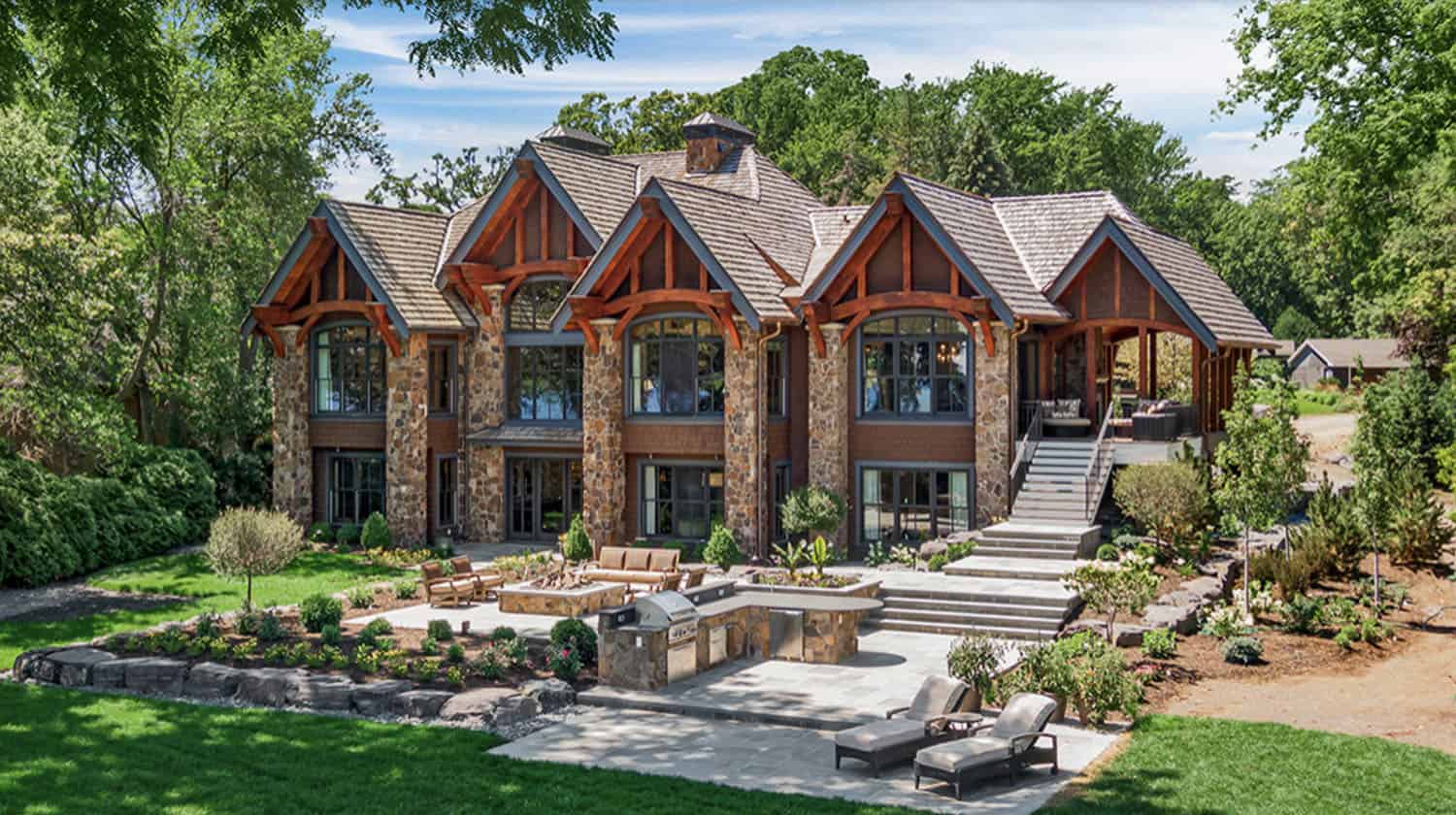
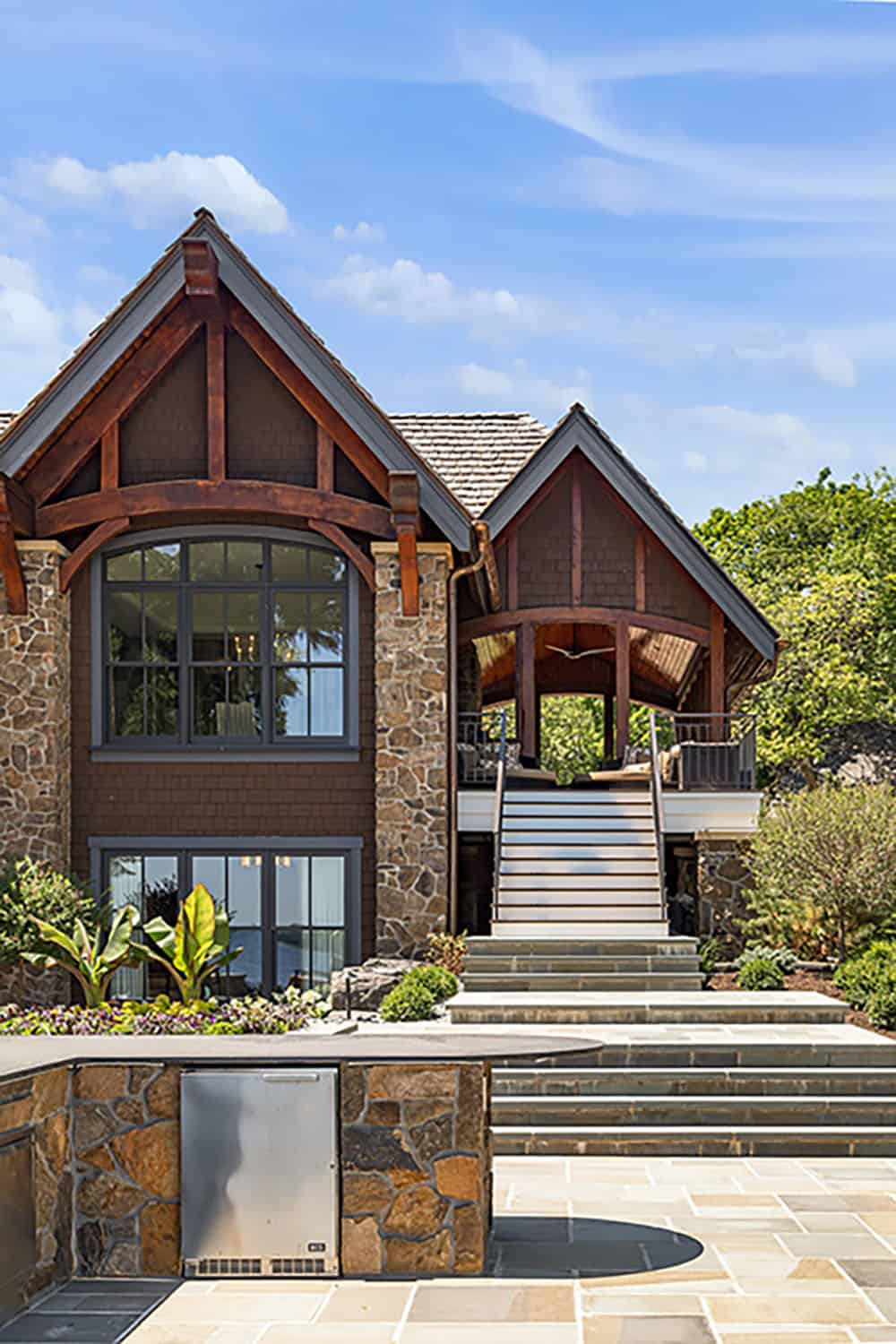
Above: Showcasing dining room window (left), deck, and screen porch behind open deck space.
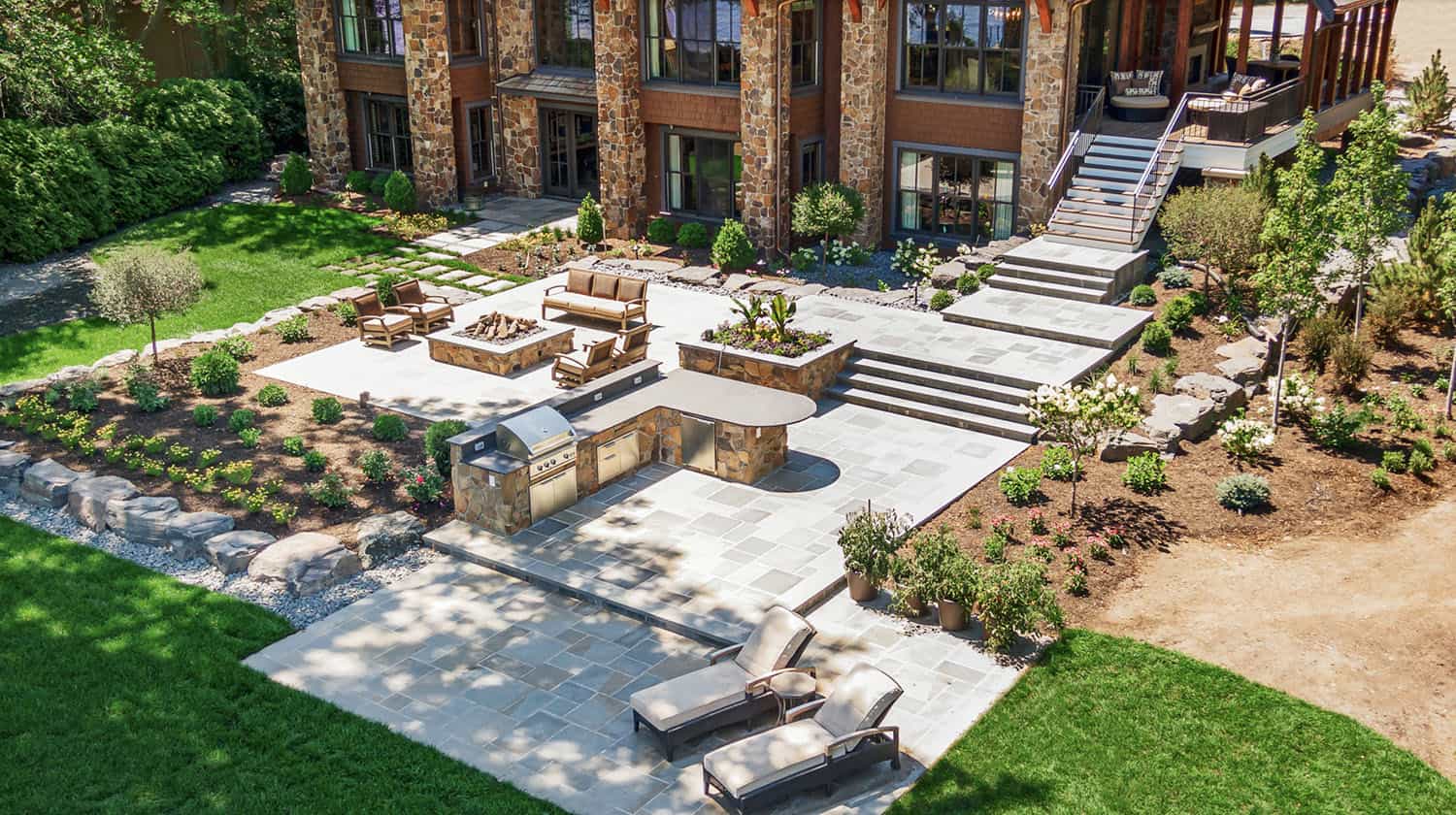
Above: The stunning landscape and outdoor kitchen
PHOTOGRAPHER Spacecrafting Photography

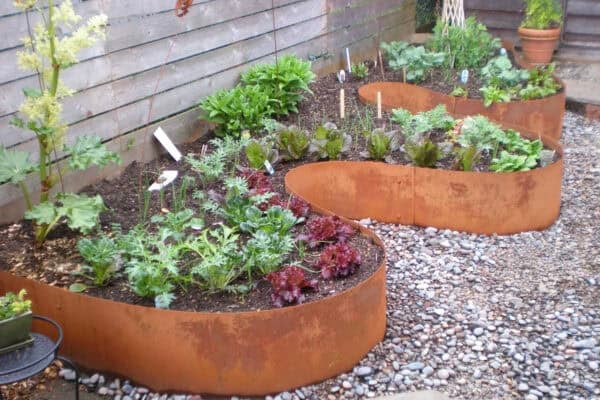
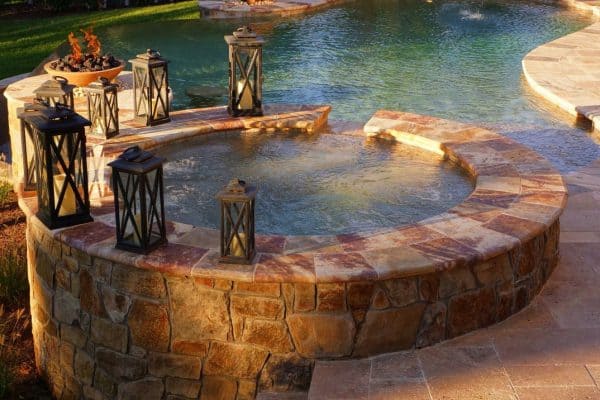

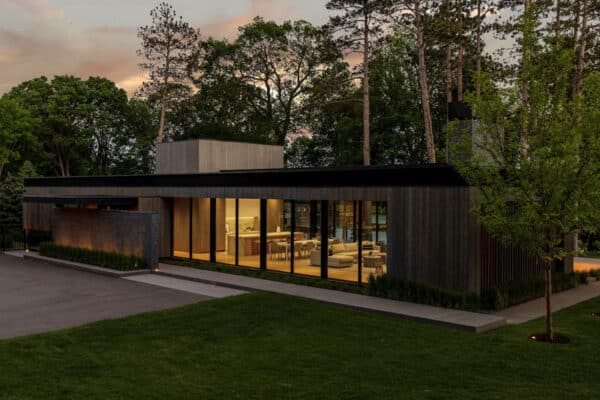
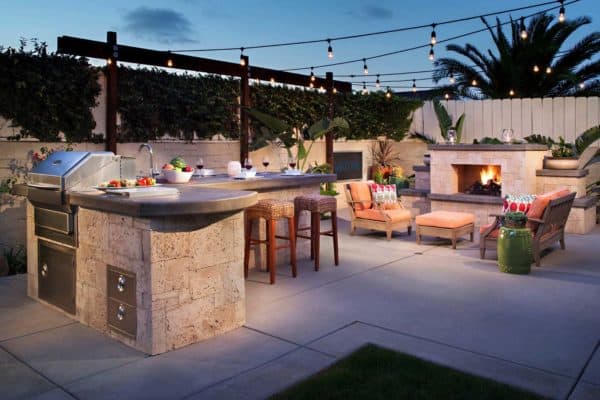

0 comments