
Crisp Architects designed this dream farmhouse home as a peaceful family escape situated in New York’s scenic Hudson Valley. They envisioned a retreat that balanced peaceful solitude with fine meals and lively gatherings of loved ones—a place to reconnect with nature and each other.
Nestled on a serene, wooded site along a quiet dirt road, their new home feels like a perfect sanctuary. It’s safe to say they’ve found their happy place. Continue below to see the rest of this spectacular home tour…
DESIGN DETAILS: ARCHITECTURE Crisp Architects BUILDER Structure Works Construction INTERIOR DESIGN Valerie Grant Interiors INTERIOR STYLING Anna Molvik CUSTOM CABINETS Souter Woodworking PAINTER North Ridge Painting

What We Love: This farmhouse home in the Hudson Valley offers a family an amazing getaway to enjoy the peace and quiet of country life while still living in the style. From exterior to interior, this home showcases an absolutely beautiful design. The kitchen is one of our favorite spaces in this home, with the rustic wood beams on the ceiling, the two-toned cabinetry, the dual islands—one for prep and the other for casual dining, and the exquisite brass pendant lights.
Tell Us: What are your overall thoughts on this house’s design? Would you change any of the details if this were your personal family getaway? Let us know in the Comments below; we love reading your feedback!
Note: Be sure to check out a couple of other incredible home tours that we have showcased here on One Kindesign in the state of New York: This Westchester County home gets a warm makeover with beautiful neutrals and Step into this welcoming and warm beach house getaway in Amagansett.

Above: This exquisite chef’s kitchen comes complete with a Sub Zero refrigerator and freezer drawers (to the left of the sink).

Above: The brass pendant lights over the island area, the Lily Pendant by Alexa Hampton, for Visual Comfort Signature.

Above: The pendant lights over the island are the Reese 14″ Pendant by Marie Flanigan for Visual Comfort Signature.

Above: The kitchen features an Argentine-inspired wood-fired grill from Grillworks USA.




Above: A prep kitchen/pantry designed for entertaining, this space is ready to host family, friends, and everything in between.


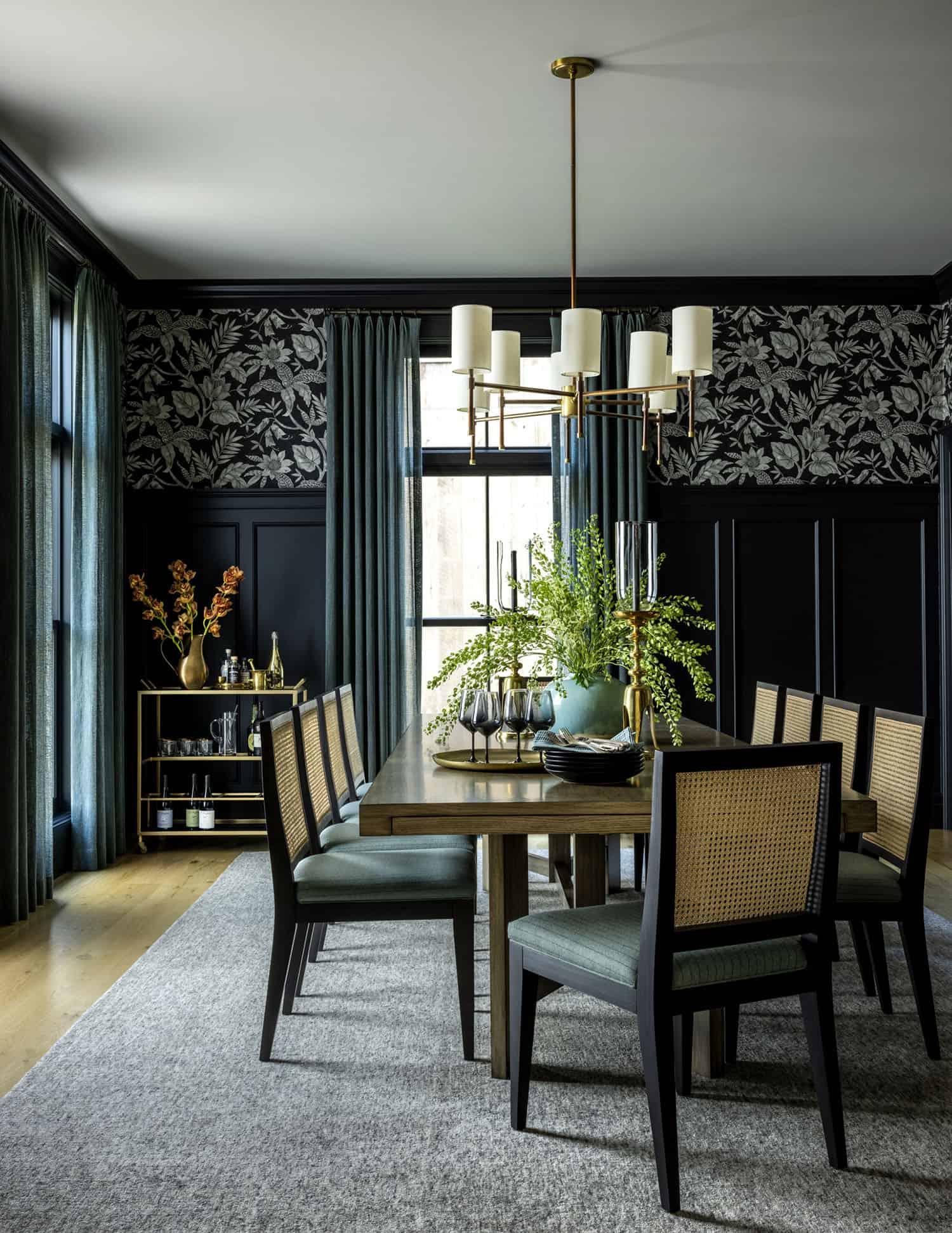
Above: The dining room makes a bold statement with its moody, dark color palette while still feeling warm and inviting due to the large-scale botanical wall covering and mint green accents.


Above: In the home office, the layering of plaid textiles adds a handsome, tailored look.



Above: The powder room, hidden behind the main staircase, is a cozy space featuring a custom oak washstand and a blend of painted v-groove and floral wallcovering, along with bronze lighting and hardware.







Above: The kids’ spaces needed to be versatile — a place to relax and sleep that also doubles as a play area. The boy’s bedroom features double bunk beds in a light wood finish that stands out against the deep blue tones, an activity play table, comfortable lounge seating, and a fun tent for added adventure.


Above: The accent wallpaper inspired the color palette for the girl’s bedroom, which is reflected in the gallery wall art, bedding, and vanity area. There is plenty of room to grow and host sleepovers!



Above: The homeowners requested a library for their children, a space that encourages imagination, creativity, and play. The globally inspired wallpaper serves as a perfect backdrop to ignite imagination and exploration. Red accents complement the painted blue built-ins, desk, and window seat, allowing the accent colors to stand out.


Above: Just down the hall, a serene nursery and comfortable sitting nook create a tranquil and inspiring environment. Vintage details such as the red accent chair, nostalgic toys, and simple red-framed gallery art wall add warmth and unity, making the space feel inviting and timeless.

Above: This stunning tasting room and wine cellar are designed for toasting, celebrating, and unwinding after a busy week. Every detail in this space comes together beautifully, from the reclaimed wood ceiling that echoes the home’s exterior finishes to the rich leather chairs, dark built-ins, and adjacent wine cellar designed to showcase the homeowners’ incredible wine collection.





Above: This spacious mudroom offers ample storage for muddy boots, garden tools, and all the essentials a young family requires. It sets the tone for the rest of the home, and the natural stone floor seamlessly connects the outdoors with the indoors, adding warmth and functionality.

PHOTOGRAPHER: Andrew Frasz Photography

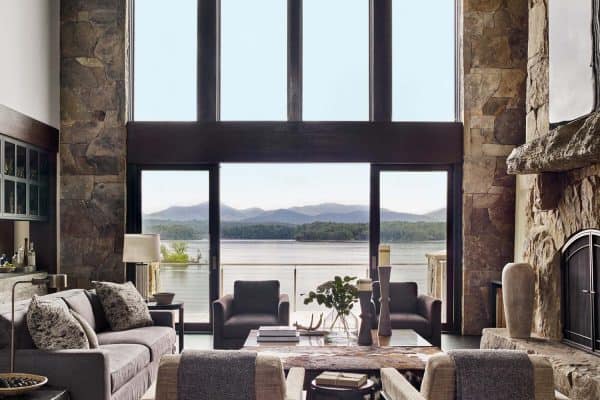
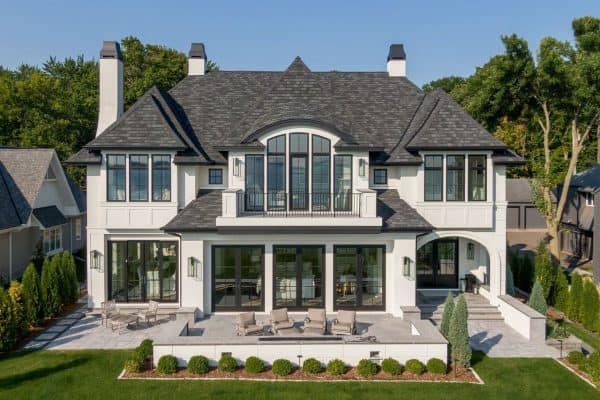

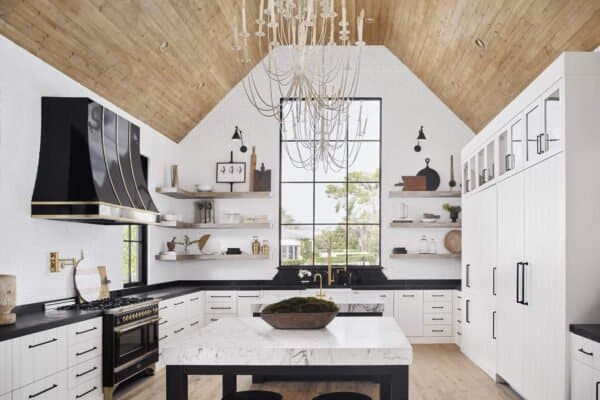
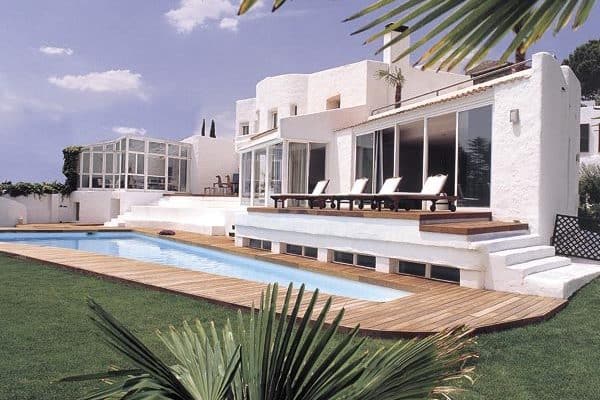

5 comments