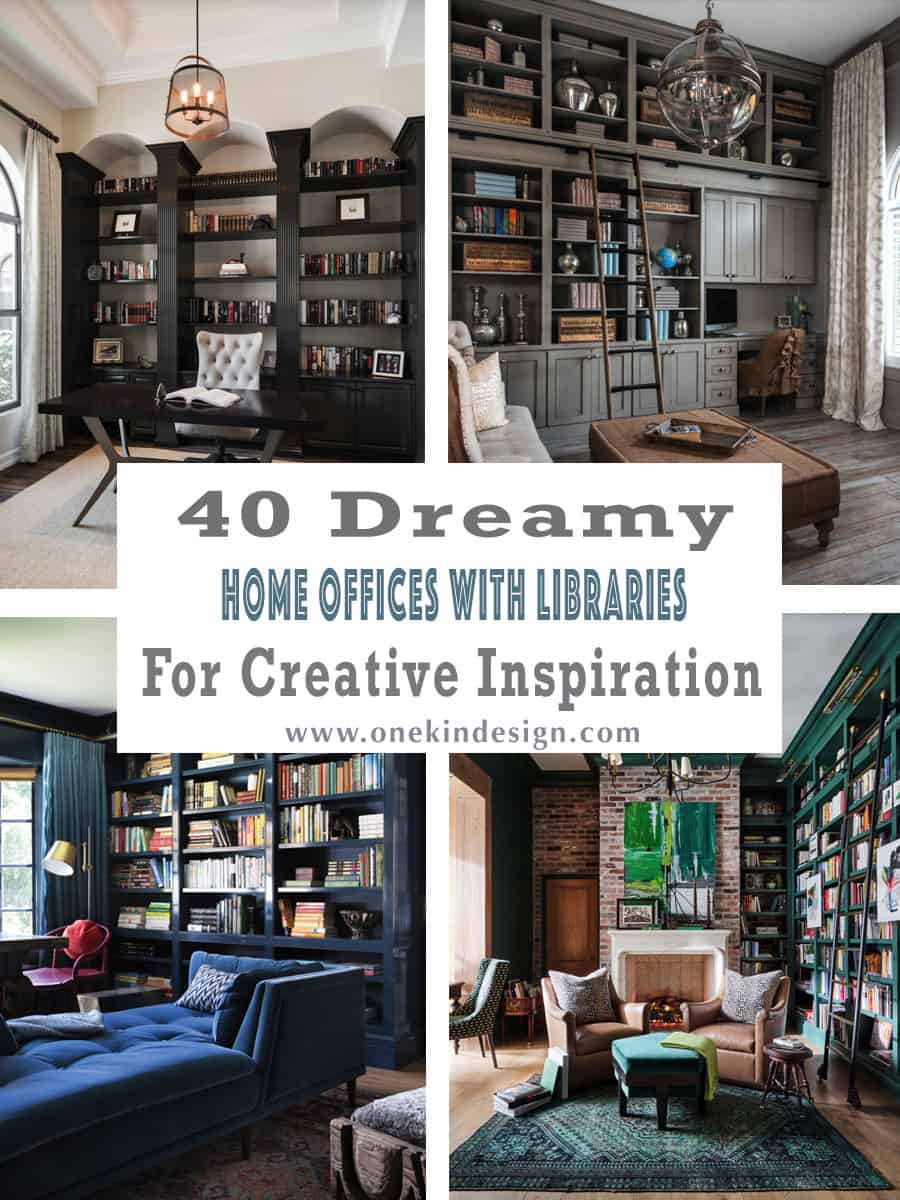
A well-designed home office will most certainly set the stage for higher productivity, but why not get creative, and try incorporating a personalized library into your space? This can be a set of shelves above your desk, a built-in library with a ladder, or just a single unit purchased from IKEA.
When planning your home office, the functions that are needed in this space will help to determine how much space you need. Think about the use and be sure to plan ahead. If you need storage, you may wish to work with a cabinet designer to custom-create built-in bookcases to store your collection.
You may also want a built-in desk storage system. You also want to consider lighting and electricity. Look around at the layout of your space to ensure you have the proper amount of task lighting. A central light fixture might be enough, but you may also want a desk lamp. For built-in bookcases, you may want to consider puck lights. Also, access to power outlets needs to be in locations that will work for computer equipment and plug-in fixtures.
You are only confined by the space that you have available and the budget that you set for yourself for this space. If you are a DIY’er, then you are only limited by your imagination and your skill set. Have a look through the collection of cozy home office spaces with integrated libraries. We hope that you will get some inspiration to design your own personal office. With varying styles, there are a lot of creative ideas, so please enjoy!
Tell us: Which home office most inspires you? Please let us know in the comments below!

Photo Credit: Kate Benjamin Photography
Above: In this stunning home office, the cabinets were sourced from Dura Supreme Cabinetry. The color is Heritage “D”. The ottoman is from Restoration Hardware. This room is about 14×12.

Photo Credit: Emily A. Clark
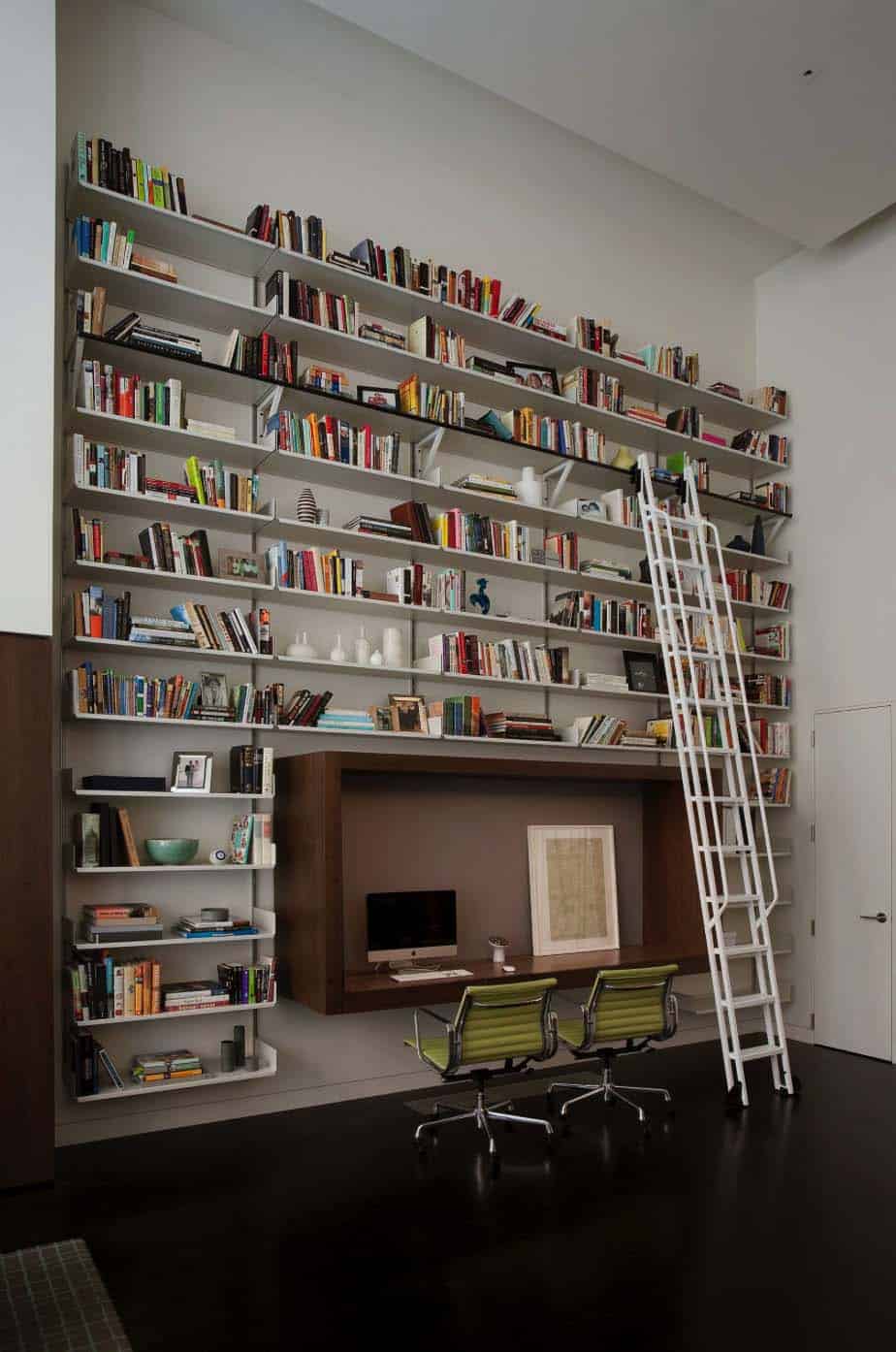
Photo Credit: David Howell Design
Above: The custom-designed desk is composed of American Black Walnut. The shelving is from Atlas Industries, AS4 shelving. The chairs are a Knoll / Eames classic. See the rest of this house here: Carriage house transformed into stylish contemporary dwelling in New York.

Photo Credit: Domiteaux + Baggett Architects,
RELATED: 47 Amazingly creative ideas for designing a home office space

Photo Credit: Gunkelmans Interior Design

Photo Credit: D.L. Rhein
Above: Here is the designer’s description of the home office project she worked on for her clients: “I began with choosing the perfect color for the back of the custom shelving we put into the main wall which once housed a wooden cabinet and some end tables that served as a makeshift station for the printer and supplies. Teal is an exciting color, but because it is in the cool spectrum of color, it is still very soothing. I wanted it to work within the space effortlessly, as opposed to being a distraction. We decided to make the desk part of the built-in system and have it function as a “partner’s desk” so that it could be shared if the couple wanted to work in the office simultaneously.

Photo Credit: Johnston Home LLC
Above: A palette of white, green, and a hint of blue creates a stunning home office. Home offices can be tricky to style with technical details and office items to store. You can try using a starting point for your design scheme, like was done in this office with the leafy area rug. It’s fresh and vibrant and adds a nod to Mother Nature. The window seat was covered with a Sunbrella velvet fabric for durability. Swivel chairs allow communication within the space. This paint color is Benjamin Moore French Canvas.

Photo Credit: Foley Fiore Architecture

Photo Credit: Michael Fullen Design Group

Photo Credit: Sitka Log Homes
Above: A Canadian timber frame home features a home office with a loft library.

Photo Credit: Sater Design Collection

Photo Credit: Christian Rice Architects

Photo Credit: Amie Corley Interiors
RELATED: 25 Fabulous ideas for a home office in the bedroom

Photo Credit: Garrison Hullinger Interior Design

Photo Credit: U+B Architecture & Design

Photo Credit: Francesca Owings Interior Design
RELATED: 5 Home office design tips for the remote worker

Photo Credit: Color Confidential
Above: This modern home office features built-ins highlighted with C2 Paint’s Espionage (C2_742). You can find it here.

Photo Credit: Savoie Architects

Photo Credit: KO+KO Architects

Photo Credit: Schuyler Samperton Inteiror Design

Photo Credit: Eric Piasecki Photography

Photo Credit: Jacobsen Architecture

Photo Credit: Suzy Hoodless

Photo Credit: Thompson Custom Homes

Photo Credit: Duet Design Group
Above: This stunning Denver, Colorado home office is 15′-7″ x 10′-9″ (built-in is 12′-0″ x 1′-6″, desk extends 6′ beyond the built-in). Notable features: For the ceiling, the designer selected two colorways of wall covering to achieve this aesthetic. Source: Harlequin Delphine Beatrice. The area rugs were selected from Pottery Barn. The chairs were sourced online from Target. The paint color on the cabinetry and desk is Kwal Fossil Dust CLW1043W, here. The flooring is solid hardwood, with 5″ planks sourced from Kentwood. The light fixture was sourced from Global Views. The drapery panels were custom-made from the designer’s local drapery workroom. Finally, the hardware was sourced from one of our favorites, Anthropologie!

Photo Credit: South Shore Millwork
RELATED: 50 Jaw-dropping home library design ideas

Photo Credit: Raji Radhakrishnan

Photo Credit: BHG
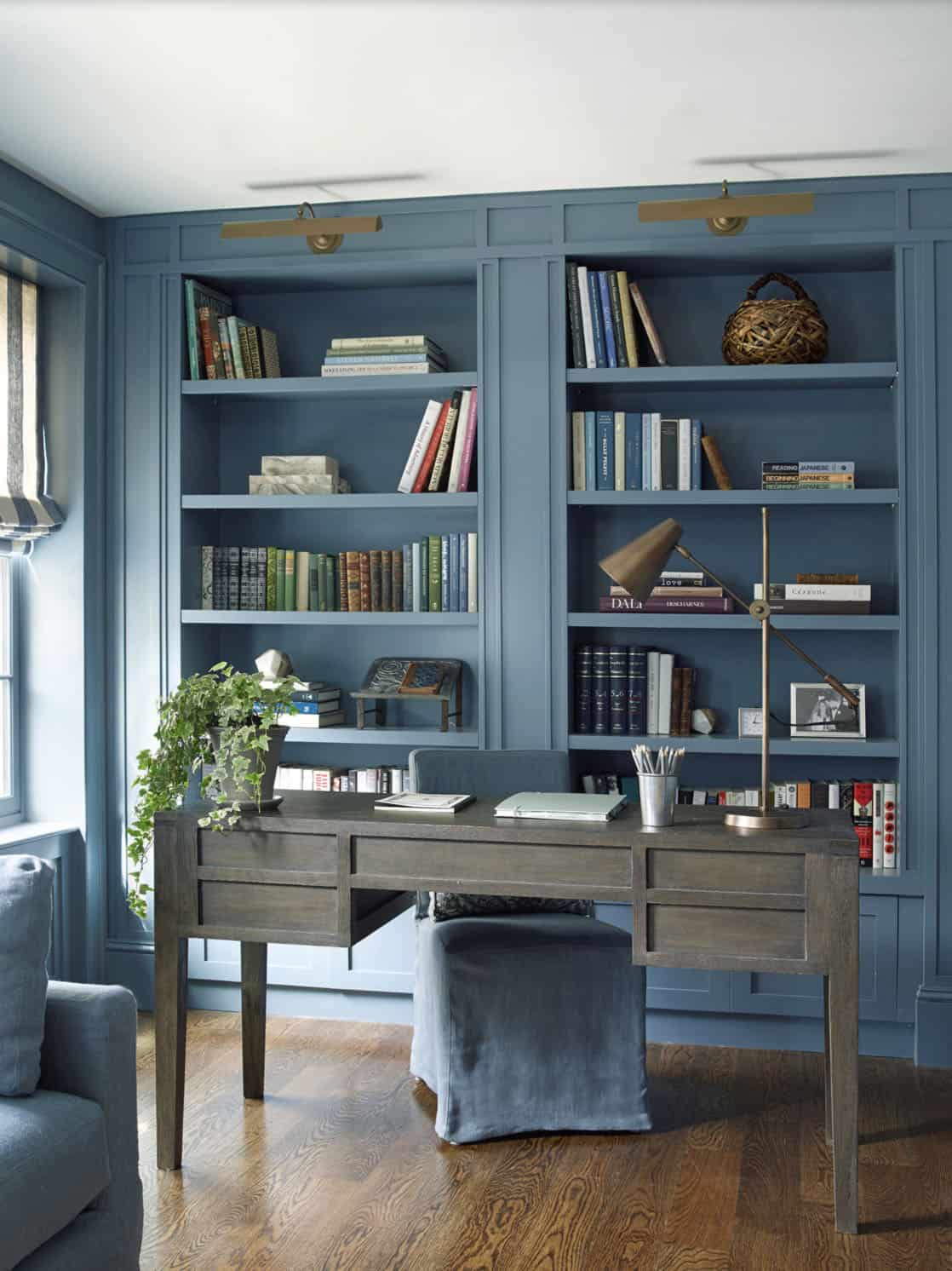
Photo Credit: JS Interiors
Above: The custom bookshelves of this home office were painted in Benjamin Moore’s Phillipsburg Blue. When overnight guests visit, this room has a comfortable sleeper sofa from Restoration Hardware that can accommodate them.
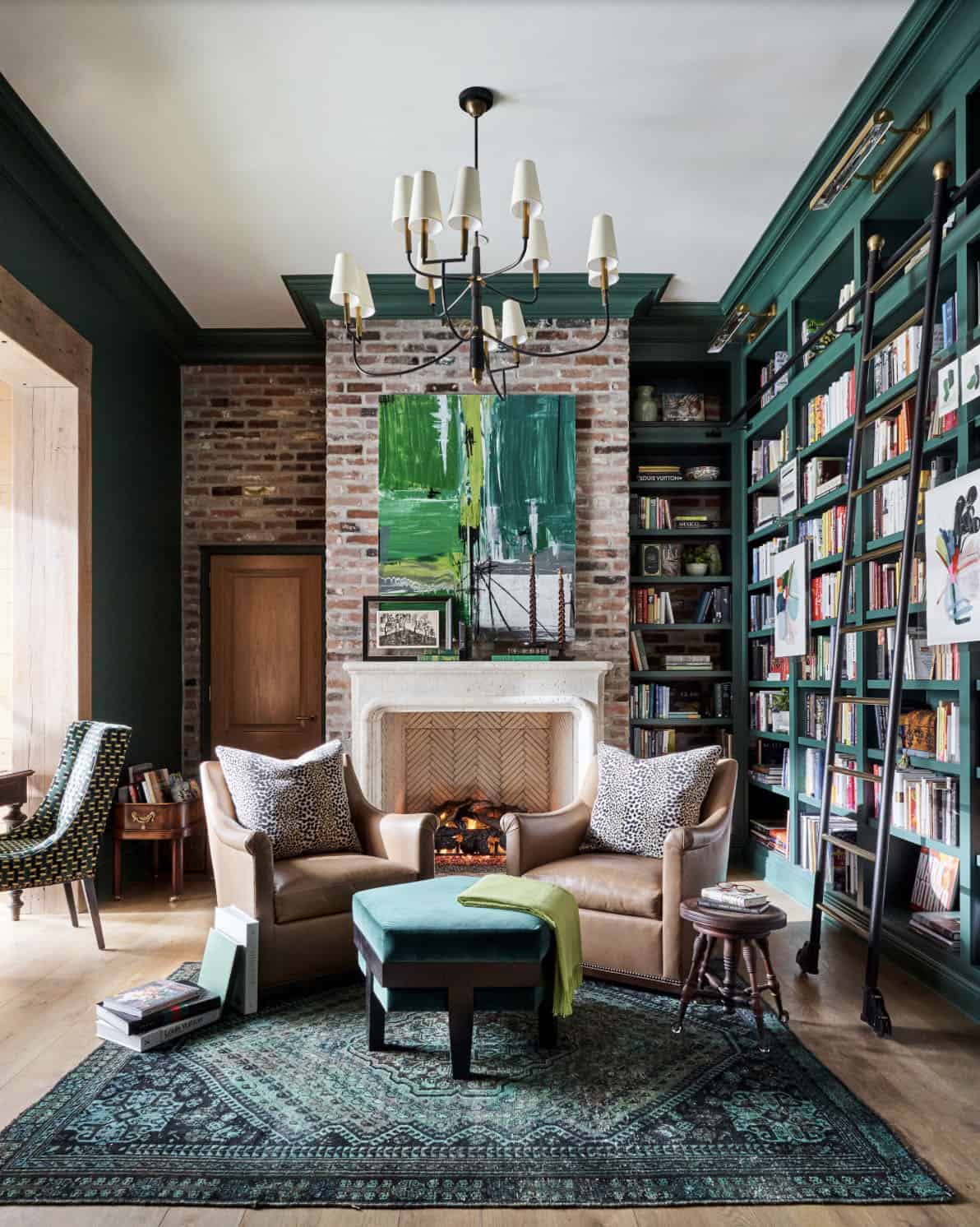
Photo Credit: Bradshaw Designs
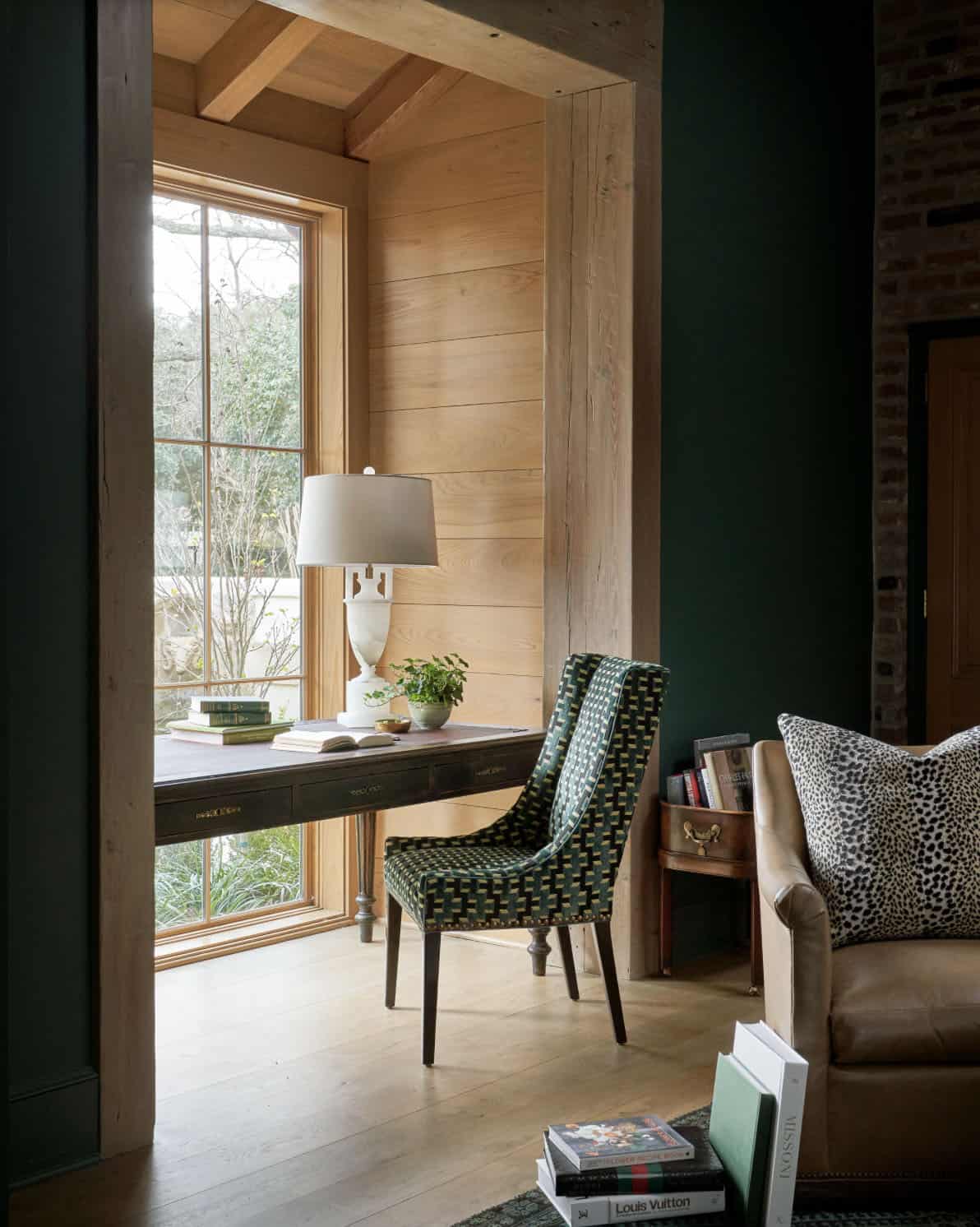
Photo Credit: Bradshaw Designs
Above: This warm and inviting home office features old Chicago brick and deep green paint colors.
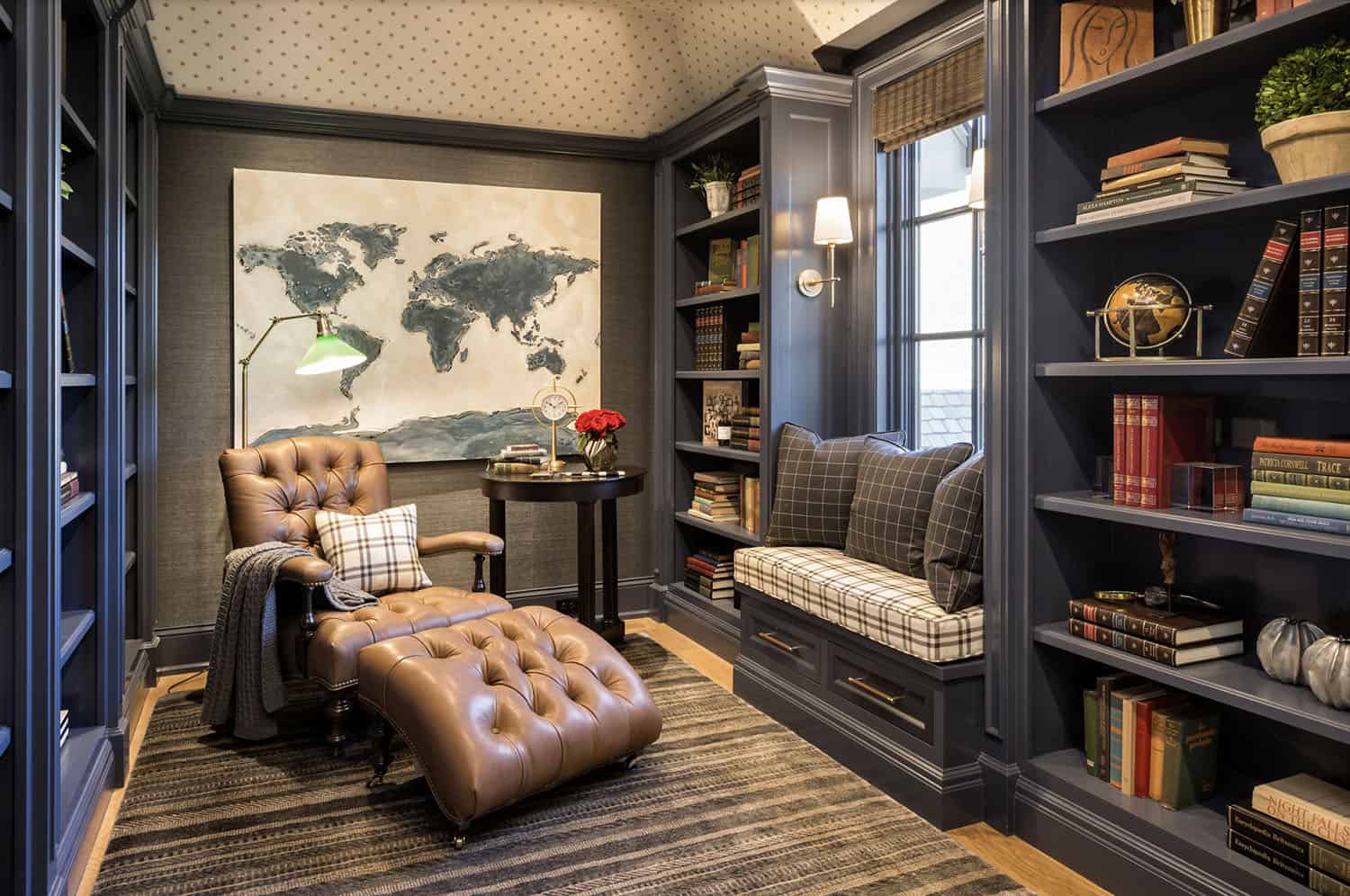
Photo Credit: John Kraemer & Sons
Above: See the rest of this gorgeous lake house here: French chateau-inspired home nestled on beautiful Lake Minnetonka.
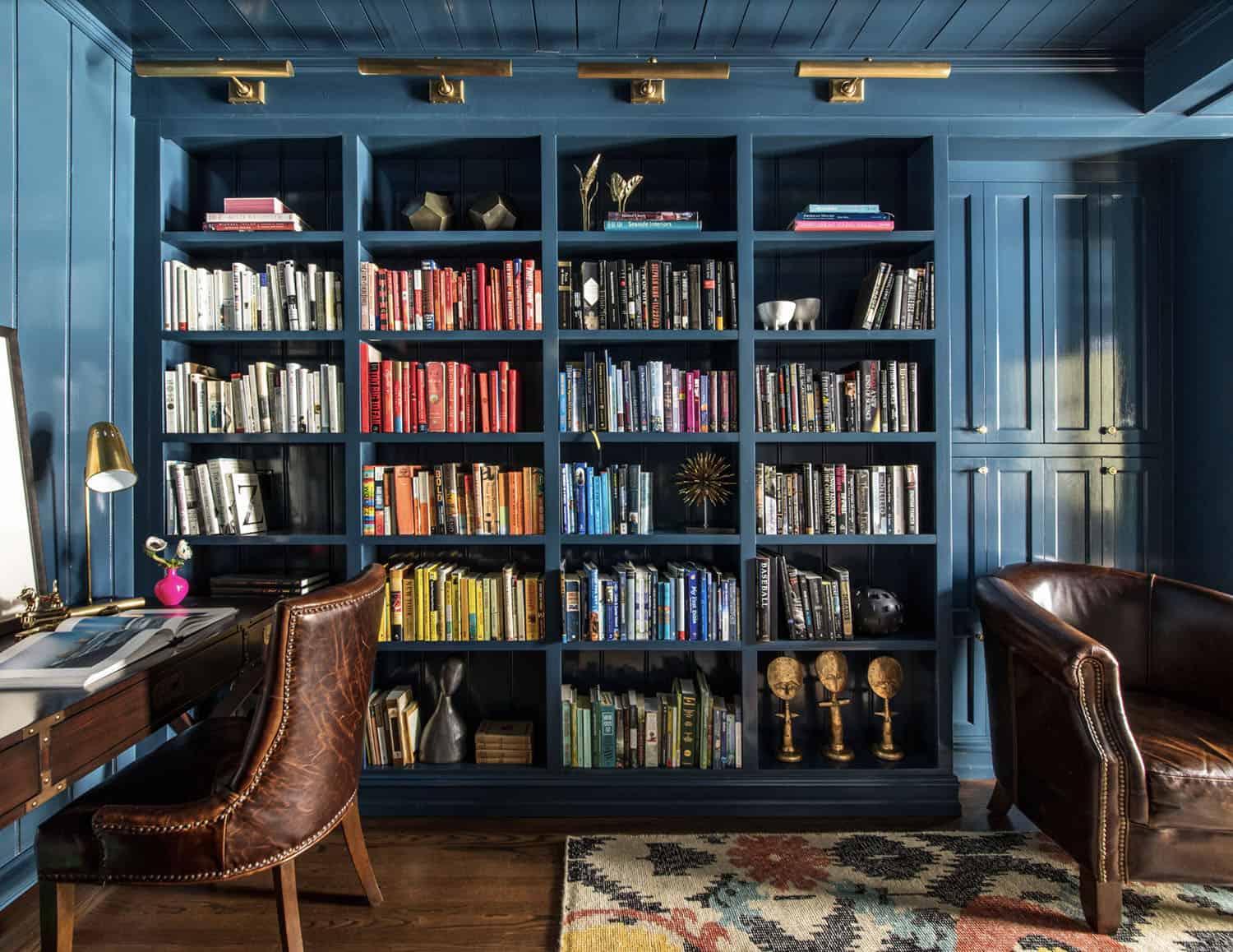
Photo Credit: Nest Design
Above: This home office in Mill Valley, California makes a dramatic visual statement. This space features walls, doors, built-ins, and even the ceiling, all painted with the same bold lacquered paint. The light reflects off the surfaces to keep this space from feeling too dark.
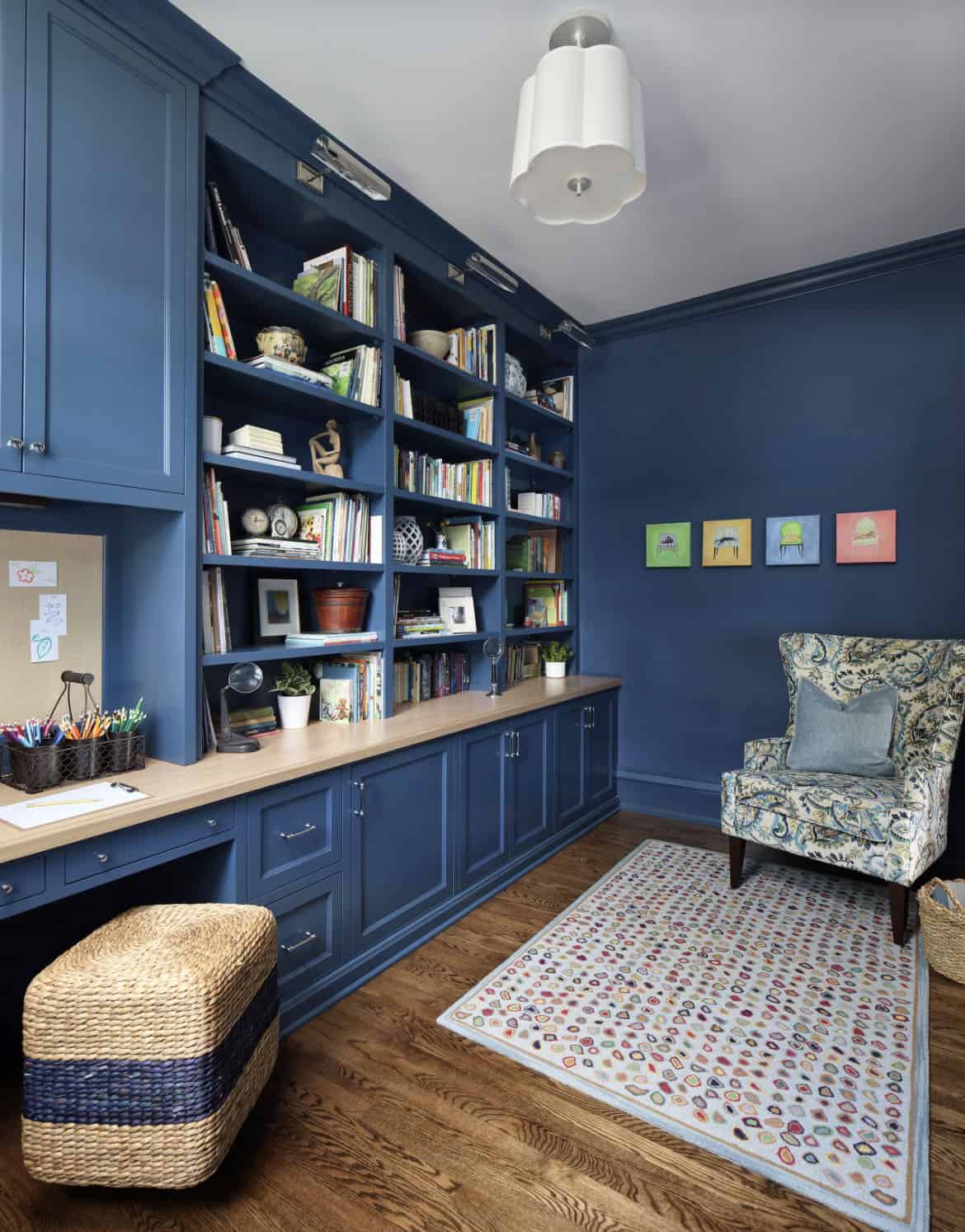
Photo Credit: Becky Rose Design
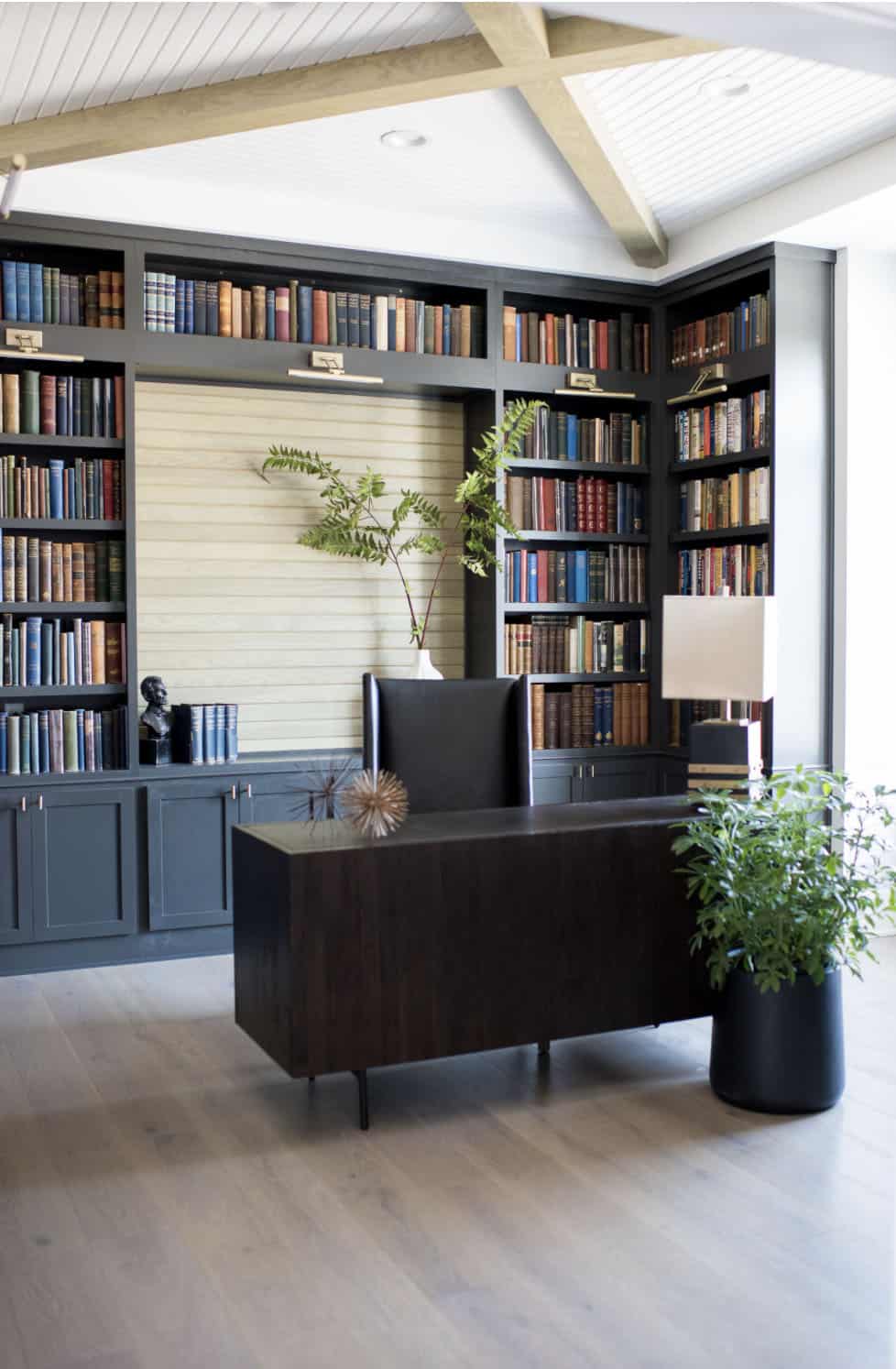
Photo Credit: Everything Home Designs
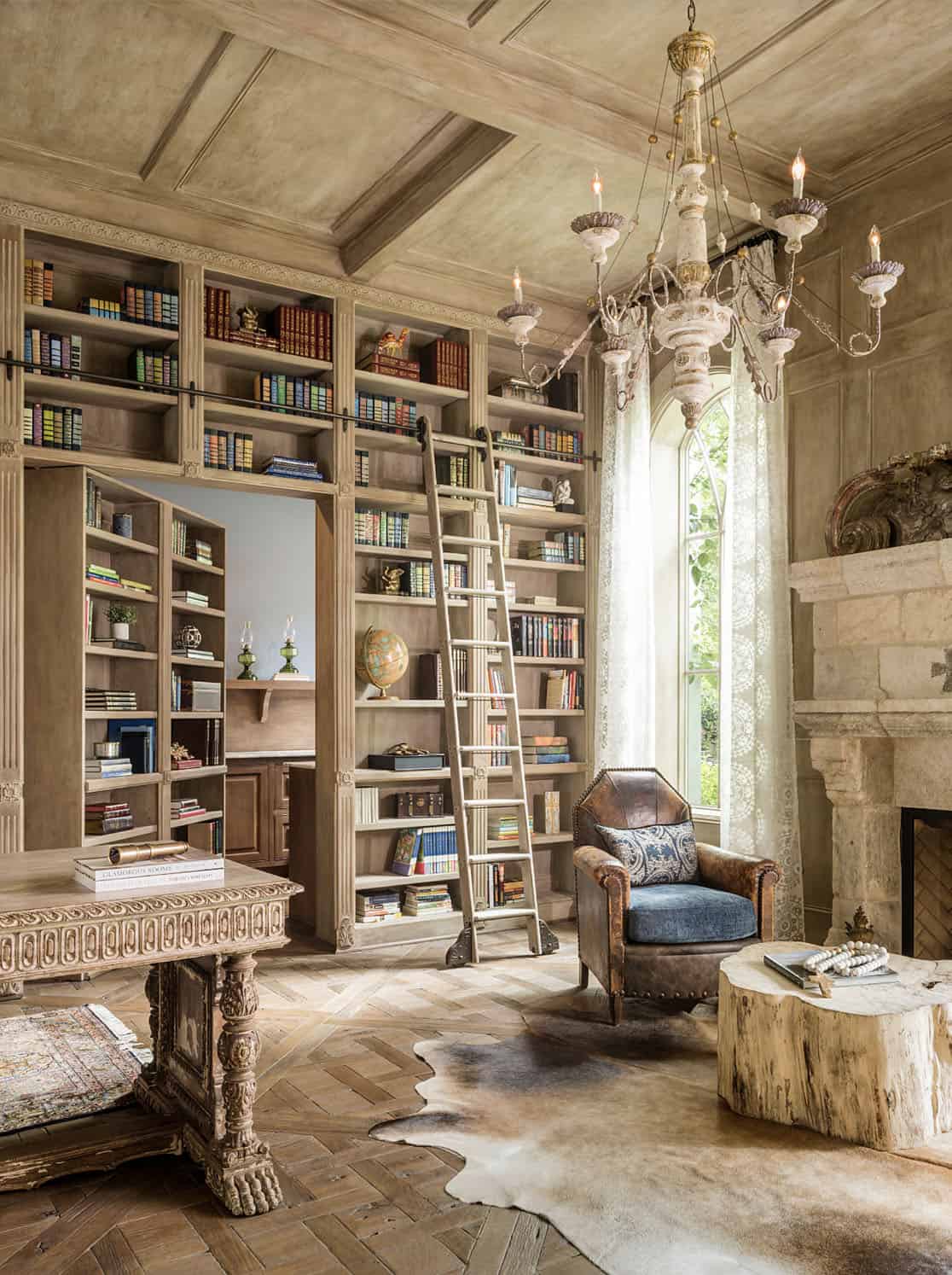
Photo Credit: Ancient Surfaces
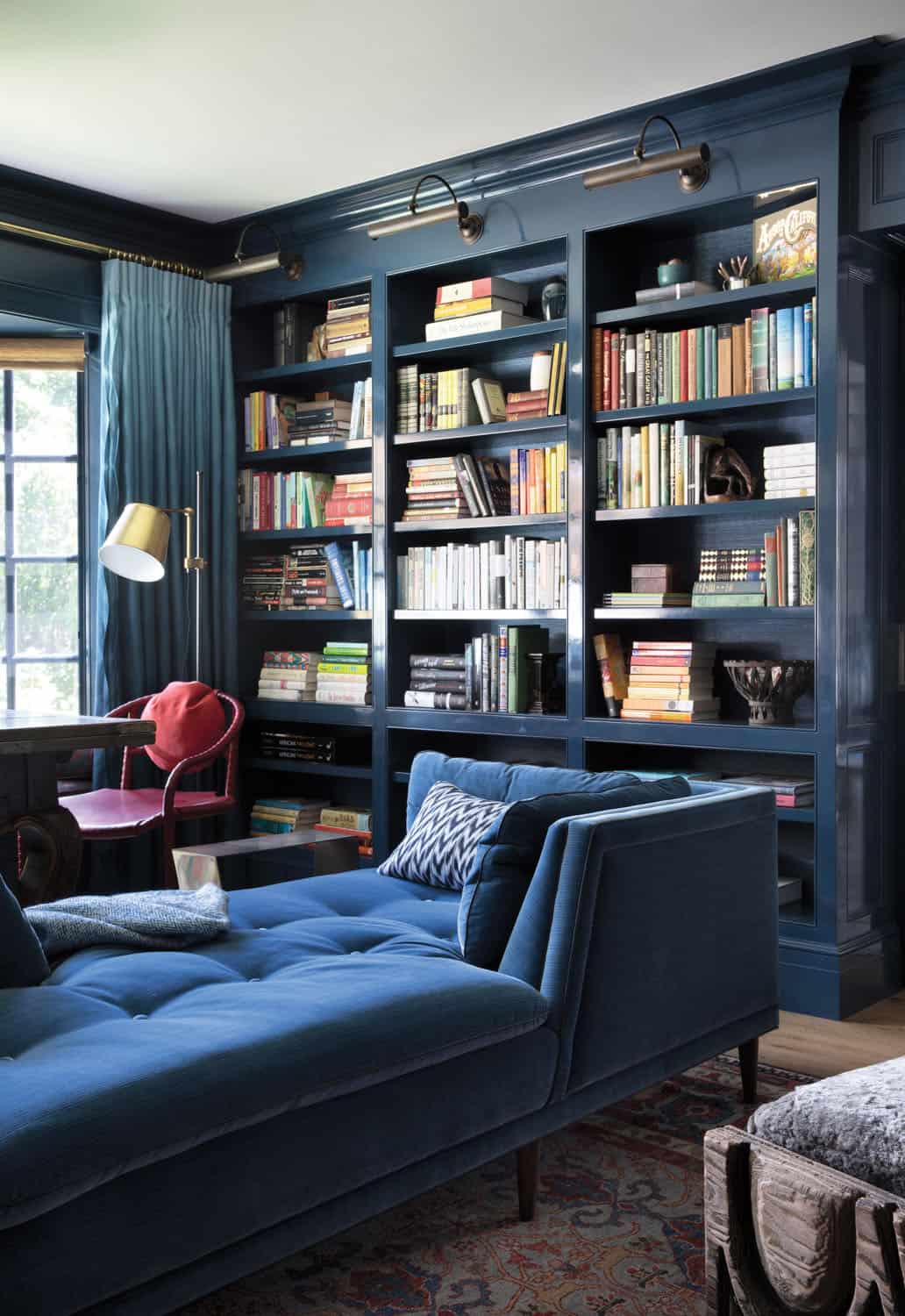
Photo Credit: Ann Lowengart Interiors
Above: In a home in San Francisco, this office in the library features a cozy Jonathan Adler tête-à-tête, upholstered in indigo fabric from Cowtan & Tout.
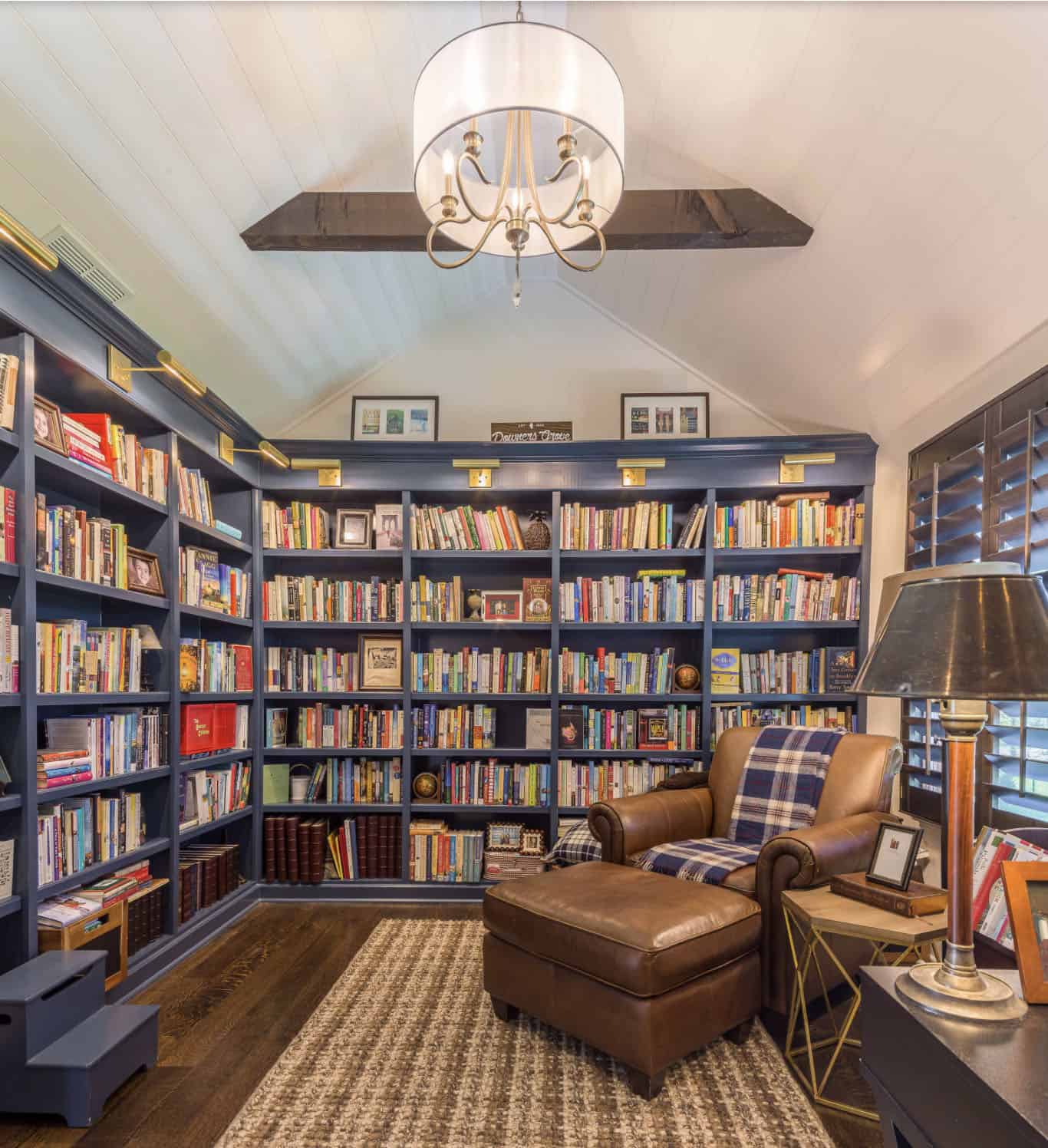
Photo Credit: 12/12 Architects & Planners
Above: The width of the room is 11′-6″. There is a standard 8′ ceiling at the perimeter, and it slopes up to approximately 11′ in the center. The bookshelves were made on-site by the homeowners. Each shelf space is approximately 14″ tall.
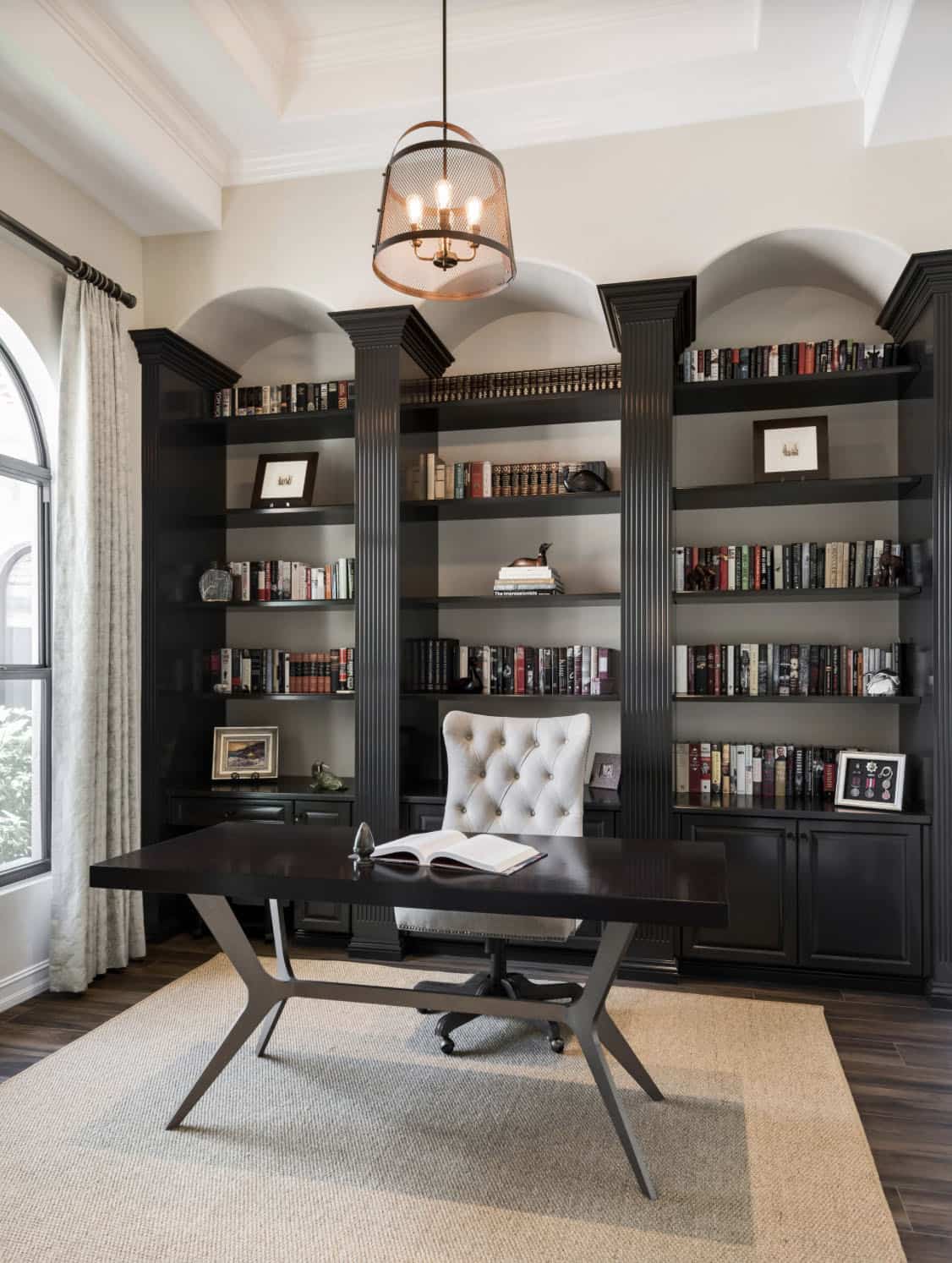
Photo Credit: Jinx McDonald Interior Designs
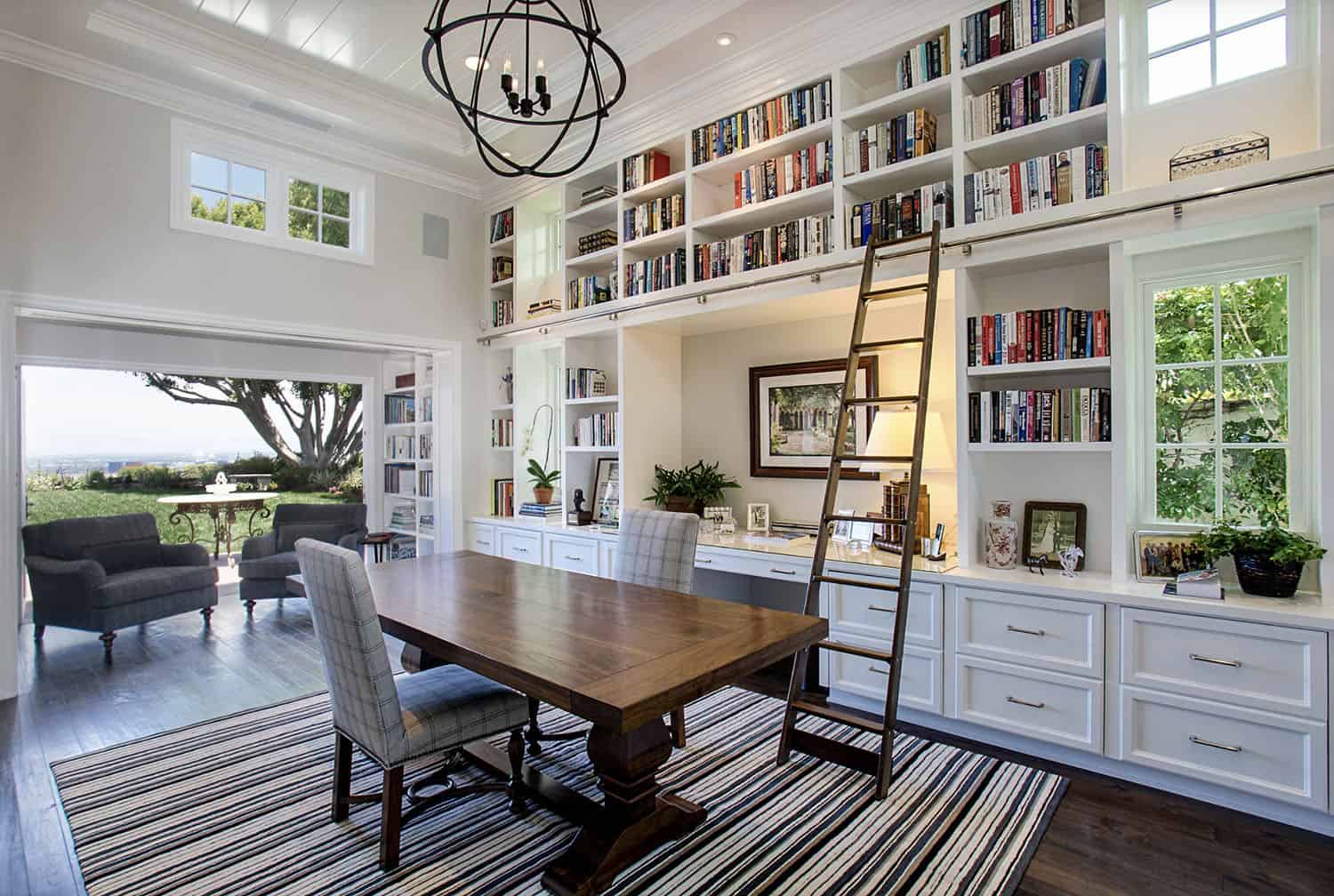
Photo Credit: d’Arcy & Associates Architecture, Inc.
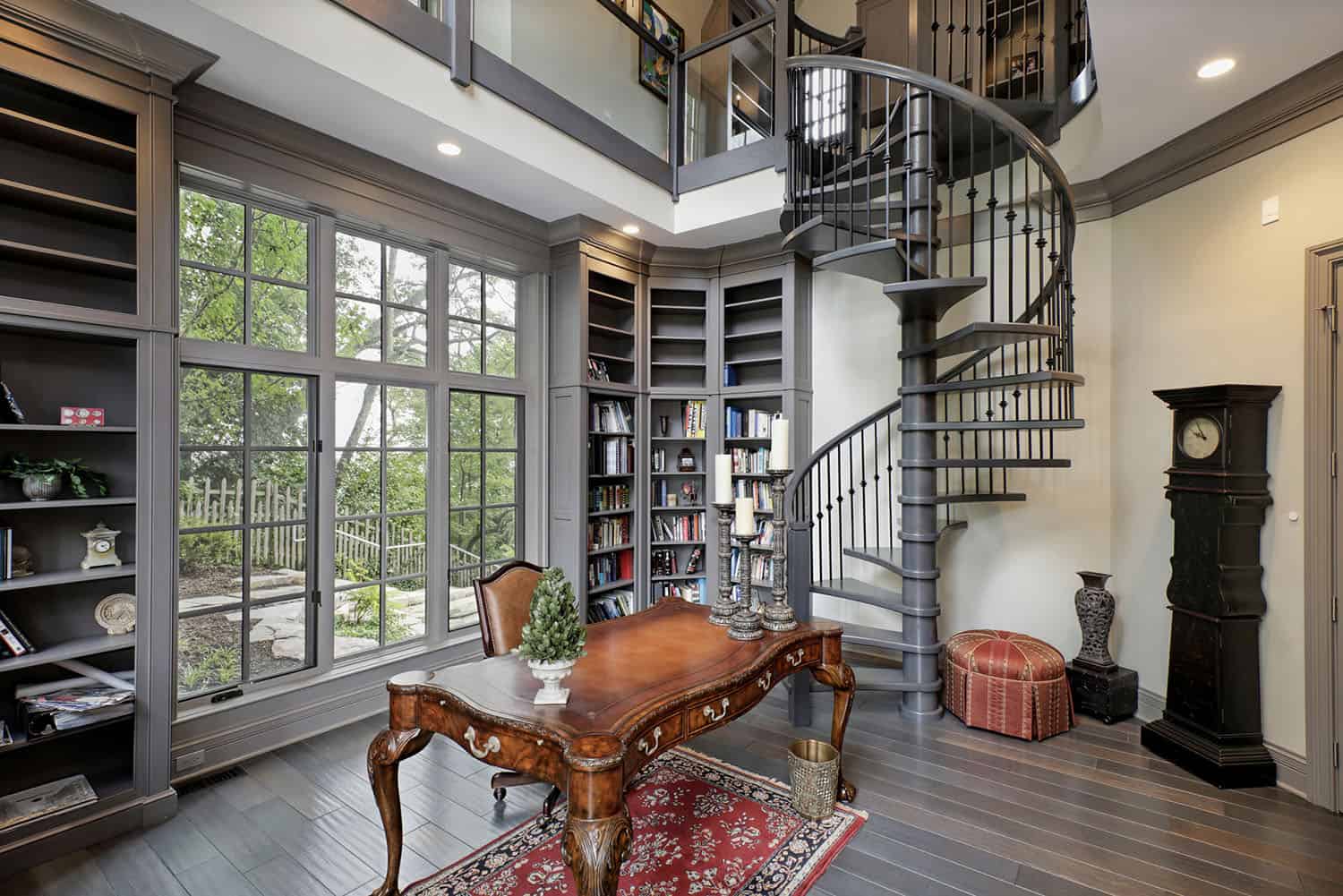
Photo Credit: A. Perry Homes
Above: This beautifully furnished study of a home in Chicago features a spiral staircase and vintage flair.
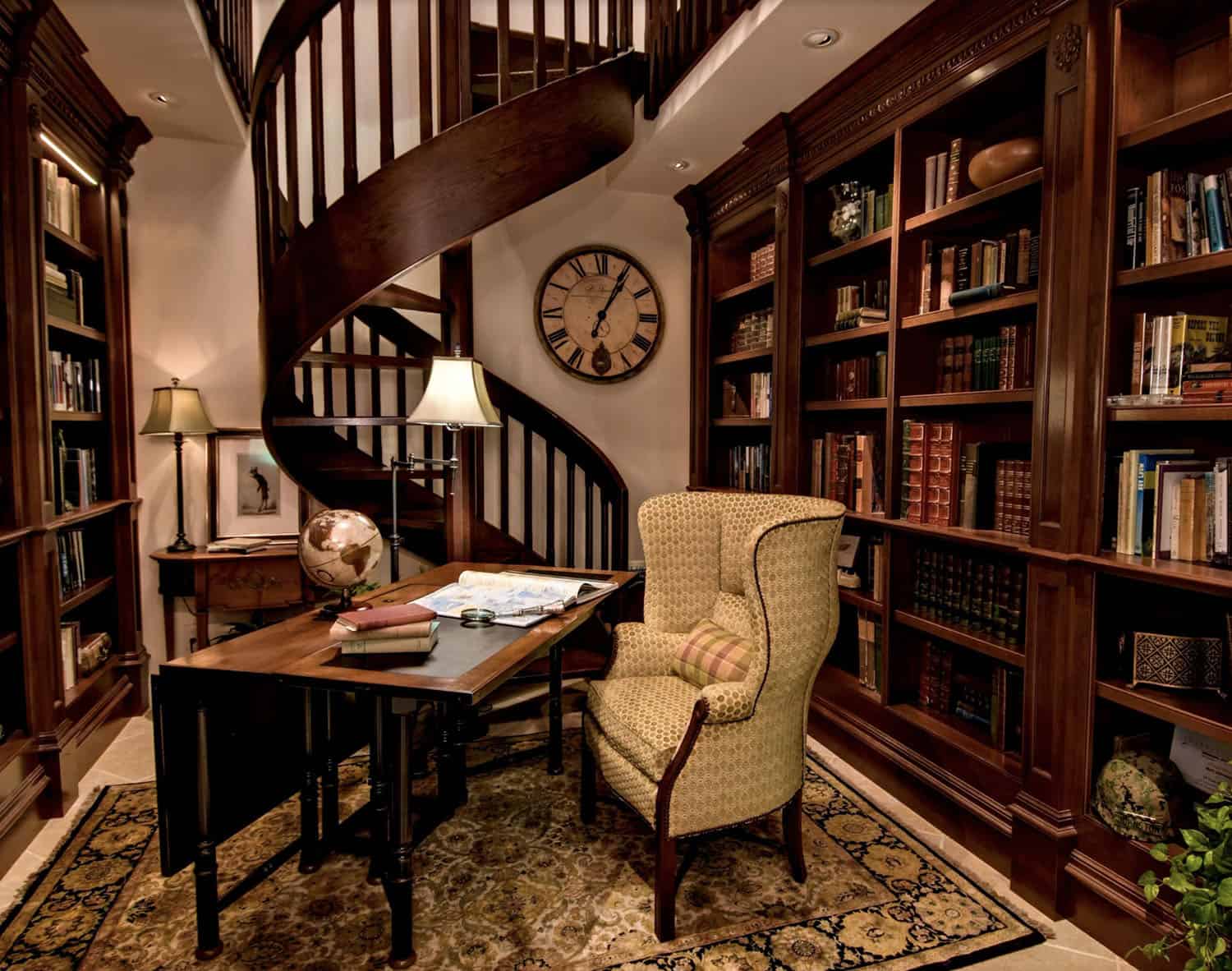
Photo Credit: Viscusi Elson Interior Design
Foley Fiore Architecture, 9. Michael Fullen Design Group, 10. Sitka Log Homes, 11. Sater Design Collection, 12. Christian Rice Architects, 13. Amie Corley Interiors, 14. Garrison Hullinger Interior Design, 15. U+B Architecture & Design, 16. Francesca Owings Interior Design, 17. Color Confidential, 18. Savoie Architects, 19. KO+KO Architects, 20. Schuyler Samperton Inteiror Design, 21. Eric Piasecki Photography, 22. Jacobsen Architecture, 23. Suzy Hoodless, 24. Thompson Custom Homes, 25. Duet Design Group, 26. South Shore Millwork, 27. Raji Radhakrishnan, 28. BHG


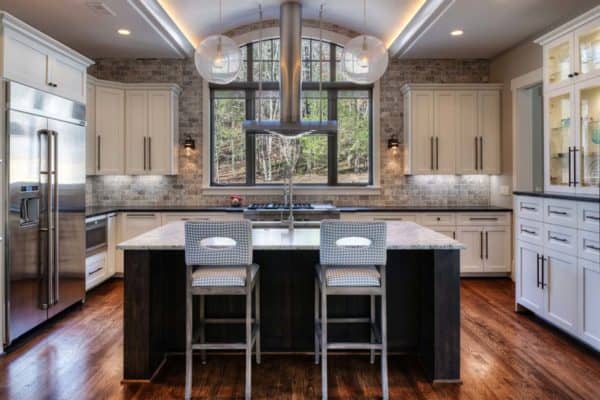
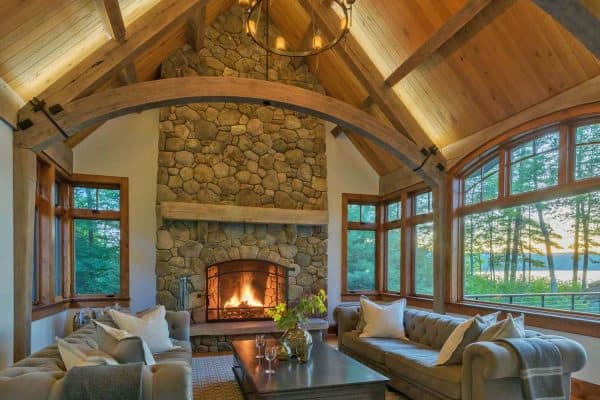
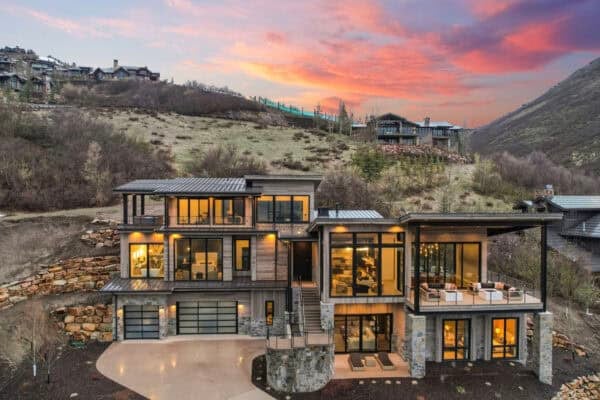
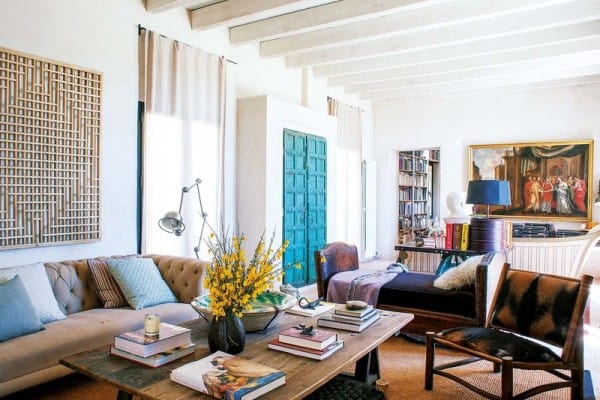

1 comment