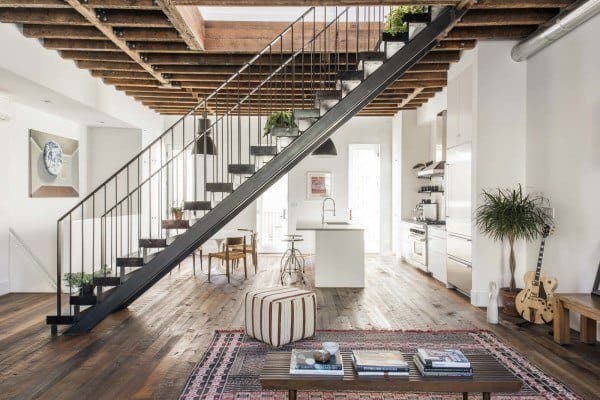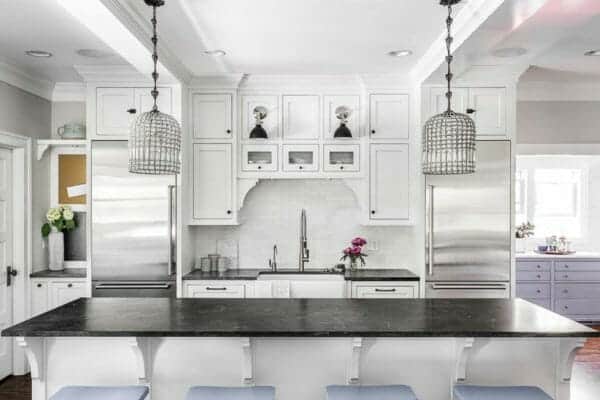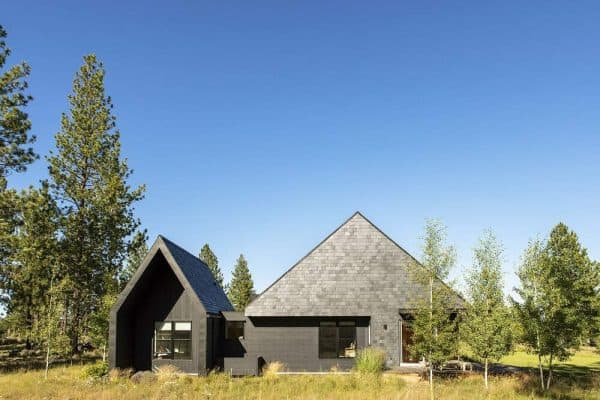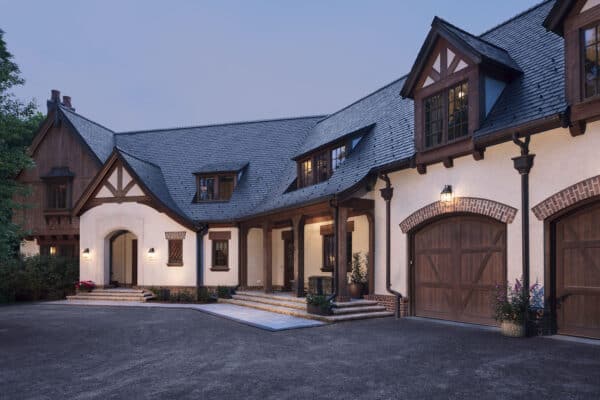
Heliotrope Architects designed this modern jewel-box home in collaboration with Ore Studios, nestled on Orcas Island, the largest of the San Juan Islands, Washington. Nestled carefully on a rocky, wind-swept shoreline, this 1,600-square-foot family retreat harmonizes with the surrounding landscape while minimizing weather exposure.
The main living spaces connect to the landscape through retractable screens and window walls. Retractable wall panels help to protect this home from harsh climate factors such as winter storms. Set within the sensitive shorelines and marine environment of the San Juan Islands National Monument, the project team worked to minimize impact to the natural systems. Continue below to see the rest of this impressive home tour…

This was achieved by adding a green roof and replacing the landscape lost during construction. Stormwater flows were engineered to replicate the pre-construction condition. The public spaces embrace local materials—primarily Douglas fir and western red cedar cladding—while private rooms are tucked away and employ soft, misty finishes.

The interior designers worked to outfit the rooms with a rugged and refined approach, ensuring the interiors would hold up to the elements and a constant stream of family and friends. Upholstery is deep and comfortable, special dining chairs invite long, lingering meals, and unique textiles and artwork throughout provide a sense of place without overpowering the dramatic views.

What We Love: This incredible family retreat nestled on Orcas Island provides a welcoming respite for family gatherings. This home’s wonderful indoor-outdoor connection is established throughout, in perfect harmony with nature. Thanks to expansive windows, this home has breathtaking views, a strong connection to its surroundings, and cross-ventilation. The green roof adds a sustainable feature to this home that makes it all the more unique!
Tell Us: Would this be your idea of the ultimate family getaway house? Please share your thoughts in the Comments!
Note: Have a look at a couple of other home tours that we have featured here on One Kindesign from the portfolio of the architects of this project, Heliotrope Architects: Fascinating waterfront retreat on picturesque Orcas Island and Grant Creek Residence nestled into a wooded hillside.

Above: Bookshelves frame the fireplace, creating the perfect cozy nook for a bibliophile to curl up with a good book! The furnishings were sourced from Bensen Furniture.


Above: The windows in this home were sourced from Quantum Windows & Doors. The light fixture over the dining table is from Bocci.























PHOTOGRAPHER Sean Airhart








0 comments